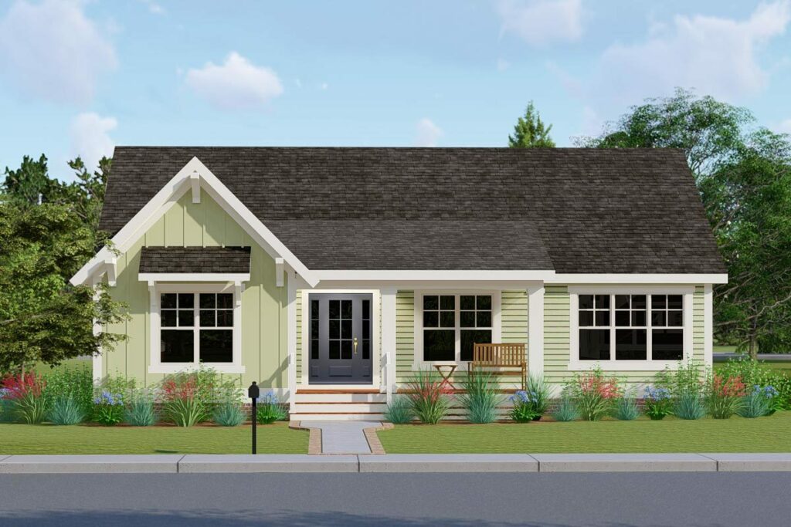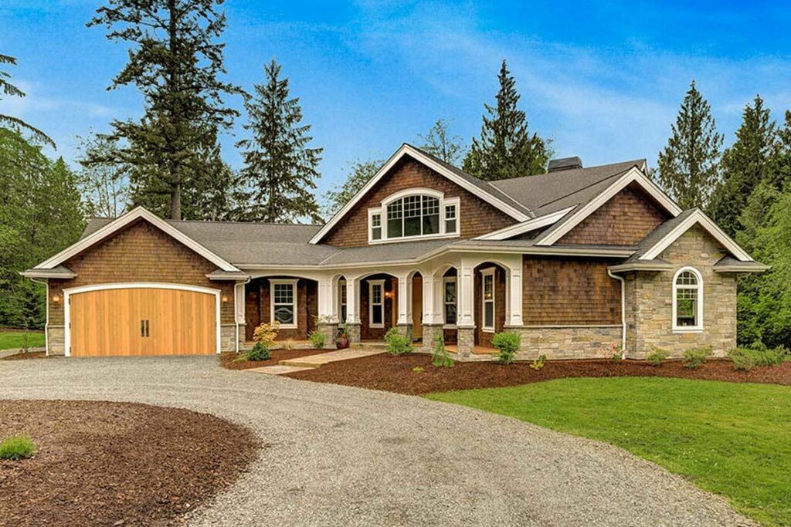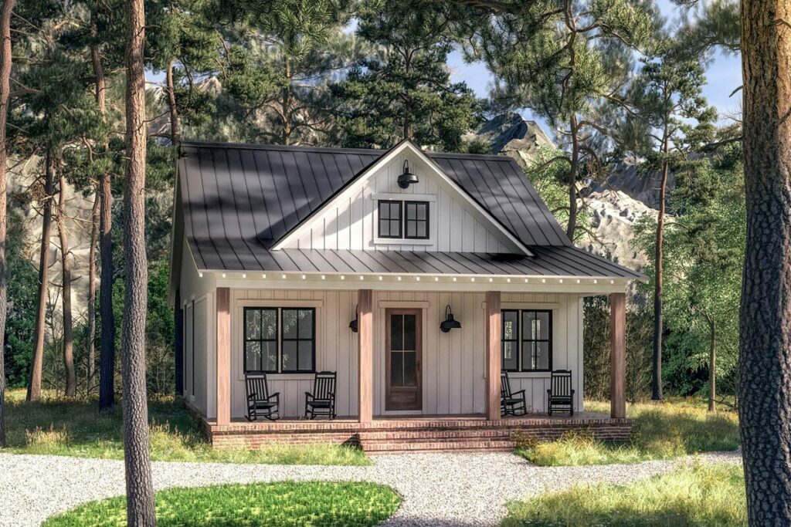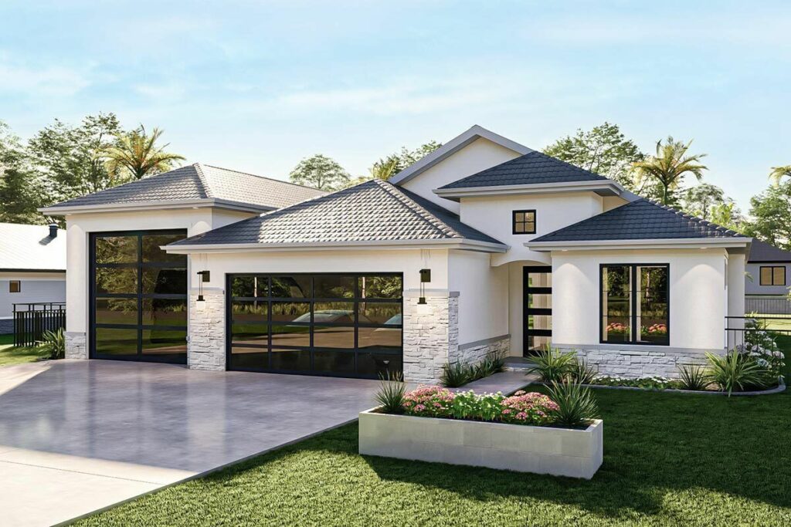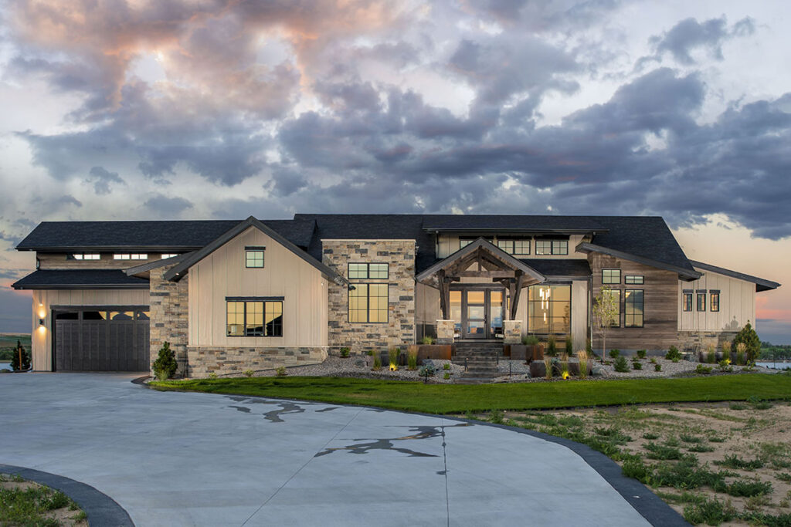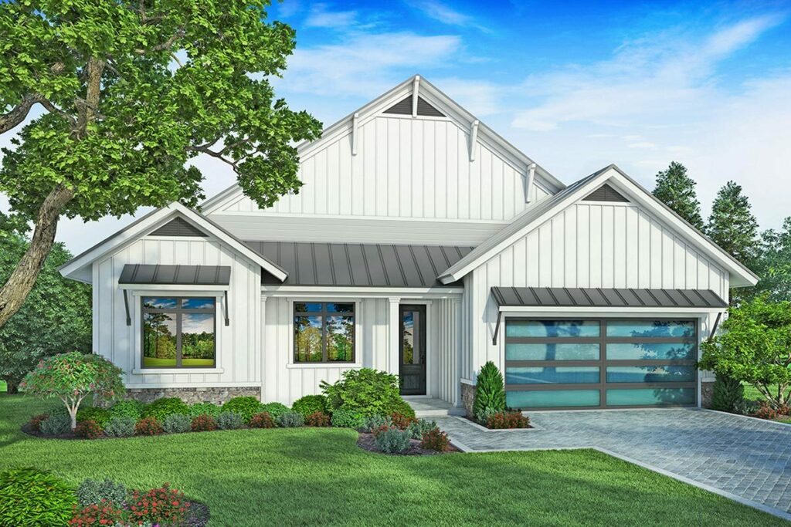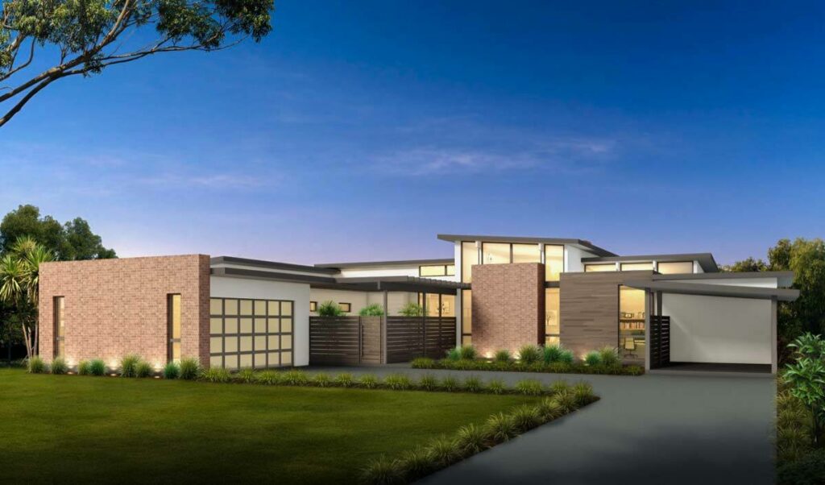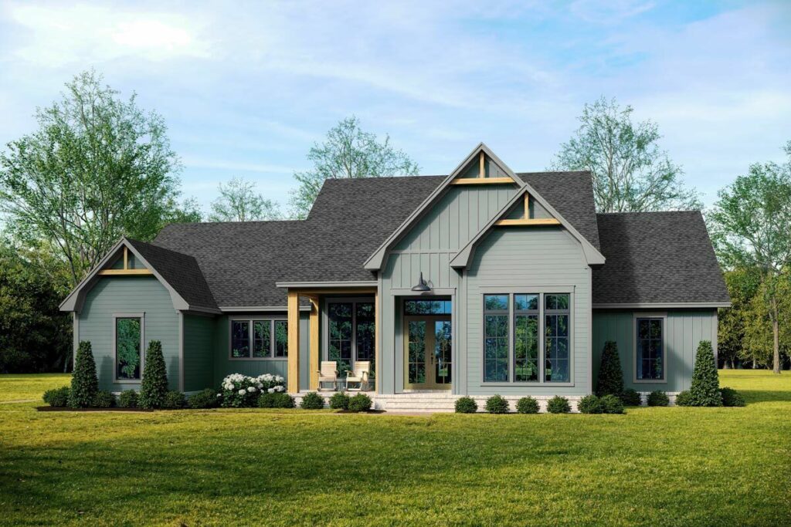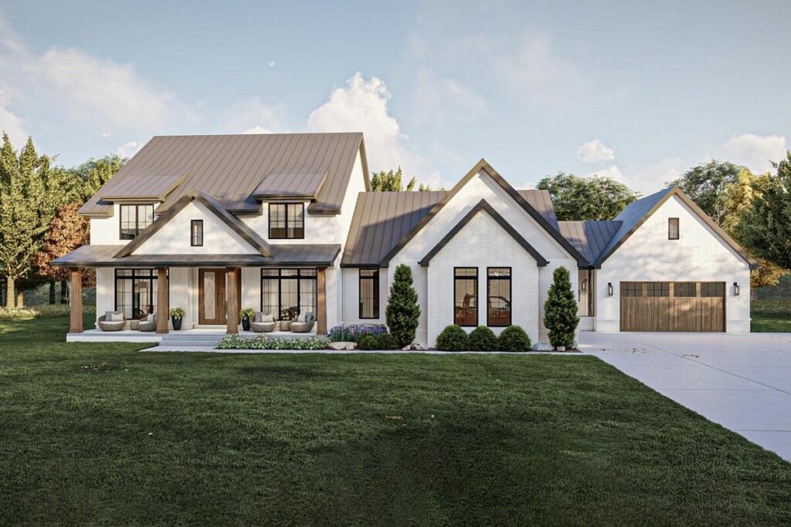4-Bedroom 2-Story Country Farmhouse With Front Porch (Floor Plan)
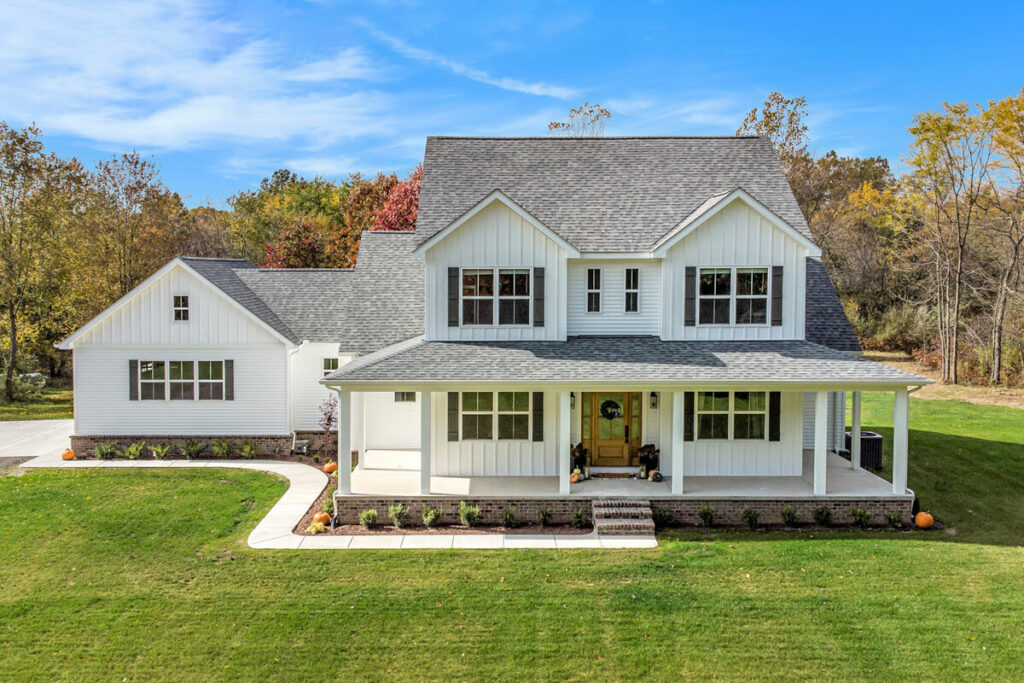
Specifications:
- 1,938 Sq Ft
- 4 Beds
- 3 Baths
- 2 Stories
- 2 Cars
Hello, future homeowners and dream chasers!
Have you ever imagined yourself enjoying a warm cup of tea while sitting on a sprawling porch, witnessing a breathtaking sunrise and basking in the fresh aroma of the countryside?
Let’s explore a home that brings this idyllic vision to life—a 4-bedroom country farmhouse that infuses a dash of enchantment into your daily existence.
Imagine starting your day on a striking front porch that spans an impressive 45 feet across the house and delves 7 feet deep.
Elevated at 9 feet, this porch is the perfect spot to install a swing or two and luxuriate in the outdoor bliss that surrounds you.
Stay Tuned: Detailed Plan Video Awaits at the End of This Content!
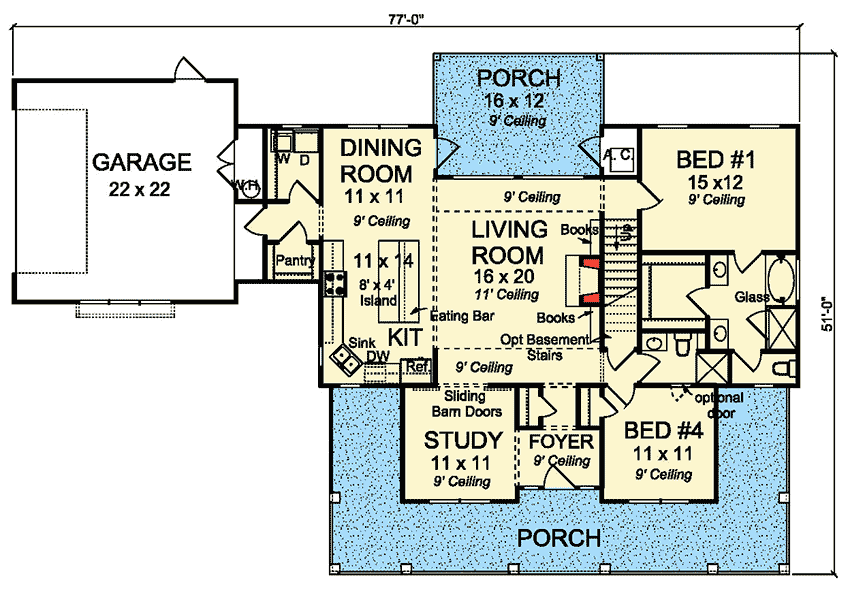
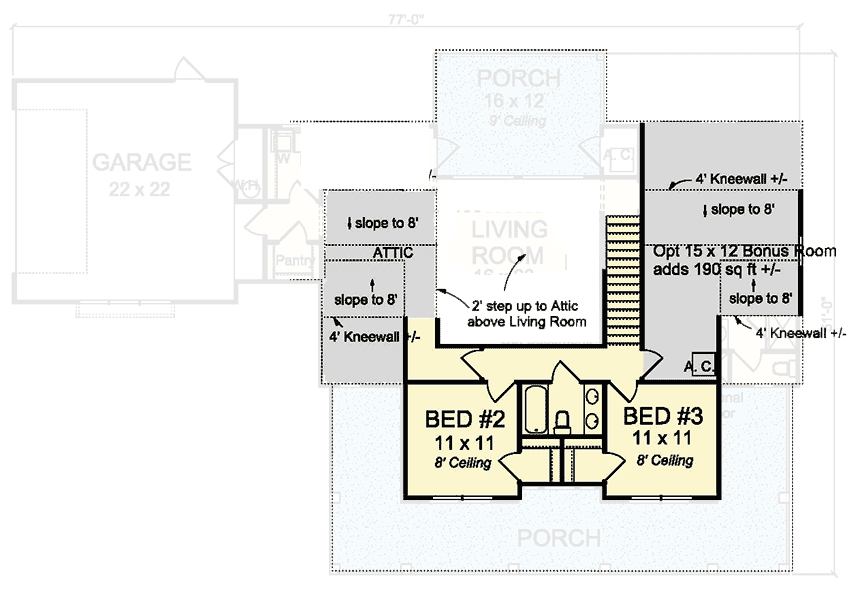
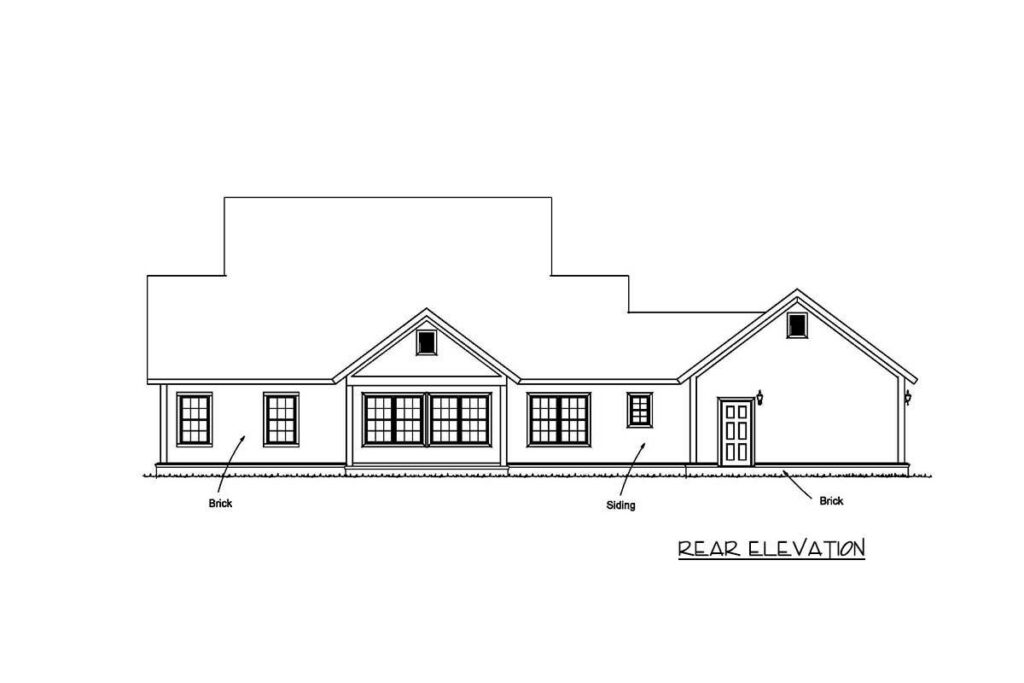
This porch doesn’t just beautify the facade.
It extends a warm welcome to the study and the fourth bedroom, setting the stage for countless hours of reading, relaxing, or daydreaming.
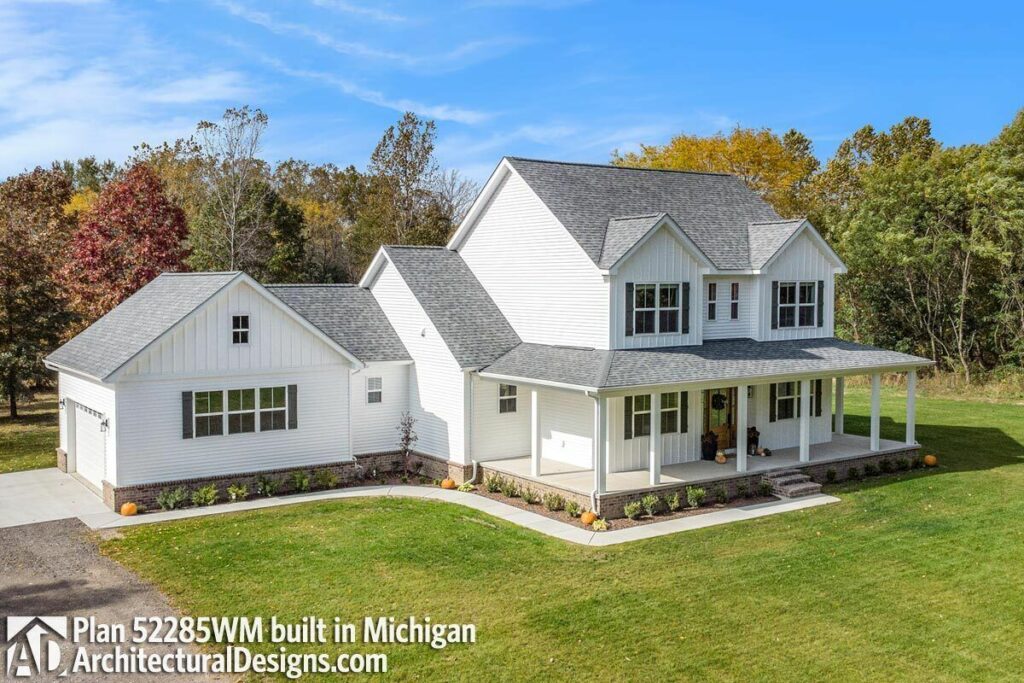
But wait, there’s more!
As you enter through the foyer, you’re introduced to another covered porch at the back, ready and waiting for your lively barbecue gatherings.
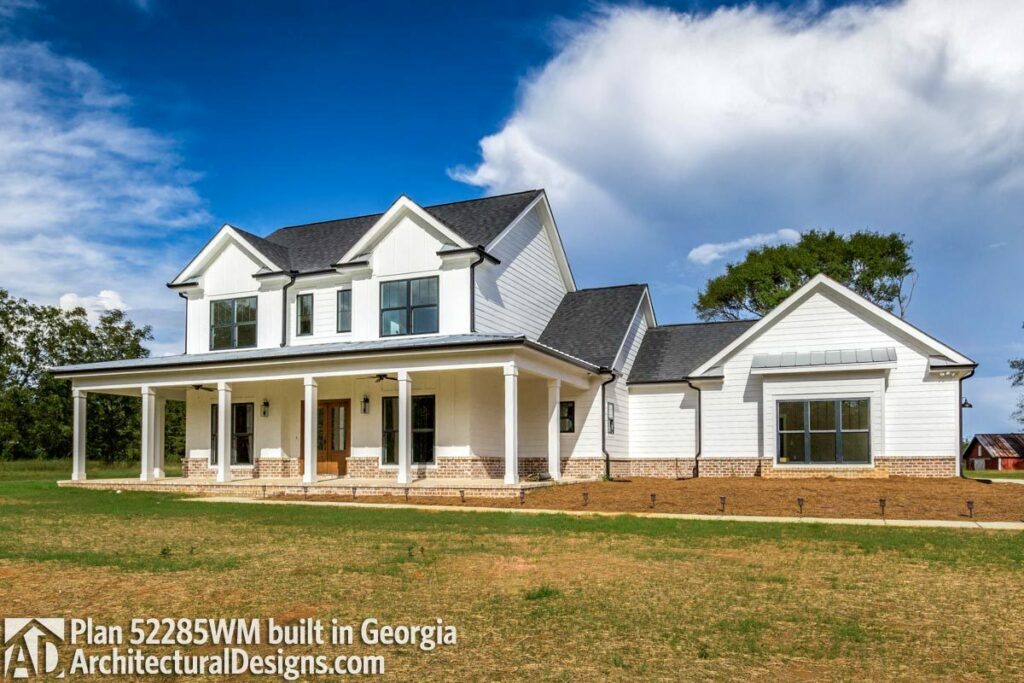
Transition smoothly into the living room where the ceiling playfully alternates between 9 and 11 feet, creating a dynamic space.
Here, a cozy, ventless gas fireplace awaits to become the heart of your home, effortlessly connecting the living room with the kitchen and dining area.
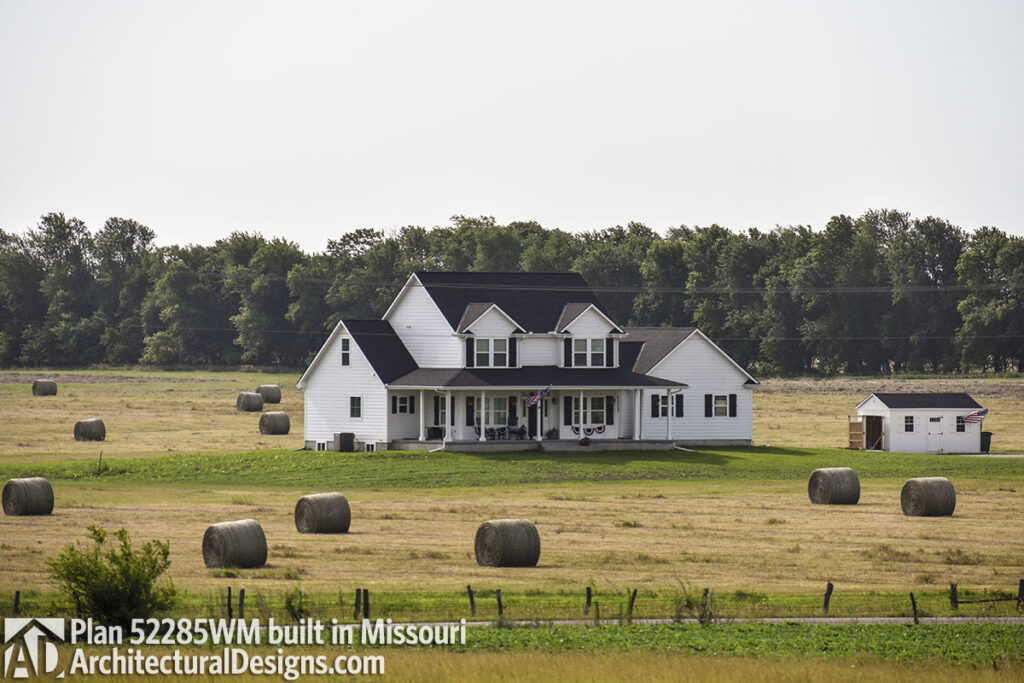
Perfect for those who don’t want to miss out on any conversation.
Speaking of the kitchen, it’s not just a place to cook—it’s where life’s little moments unfold.
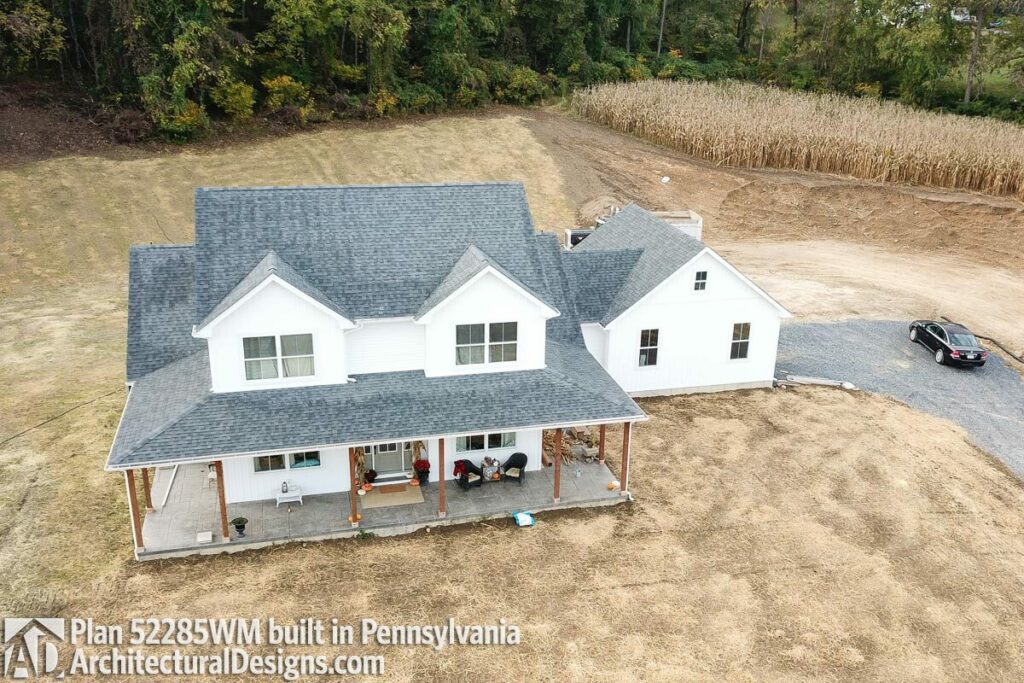
Centered around a large island that offers ample seating, this kitchen becomes the hub of daily interactions and spontaneous meetings.
Imagine coming home with groceries; the thought of navigating through the house might seem daunting.
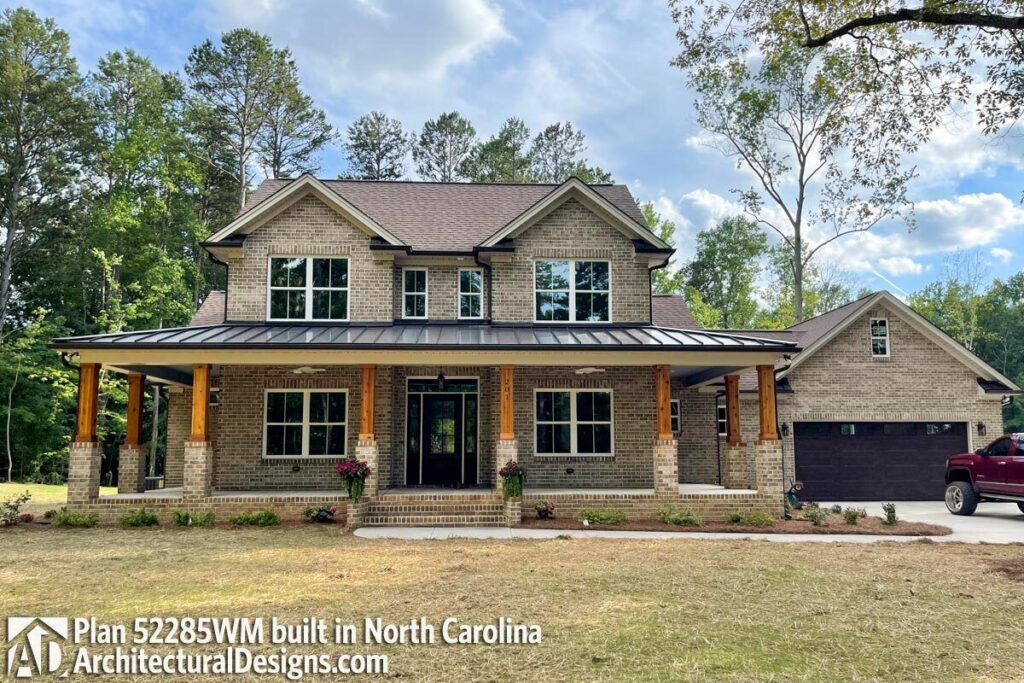
Not to worry!
A conveniently located pantry by the garage entrance makes unloading groceries a breeze—no more egg casualties!
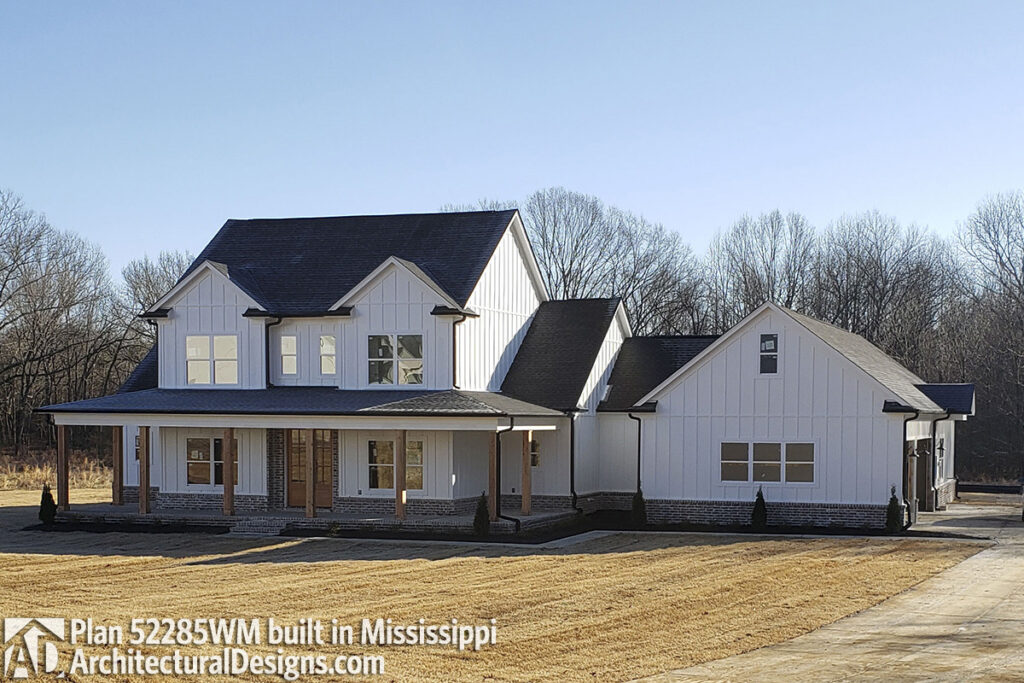
And there’s a laundry room right there too, enhancing the area’s functionality and making chores a bit more bearable.
Now, let’s talk about comfort.
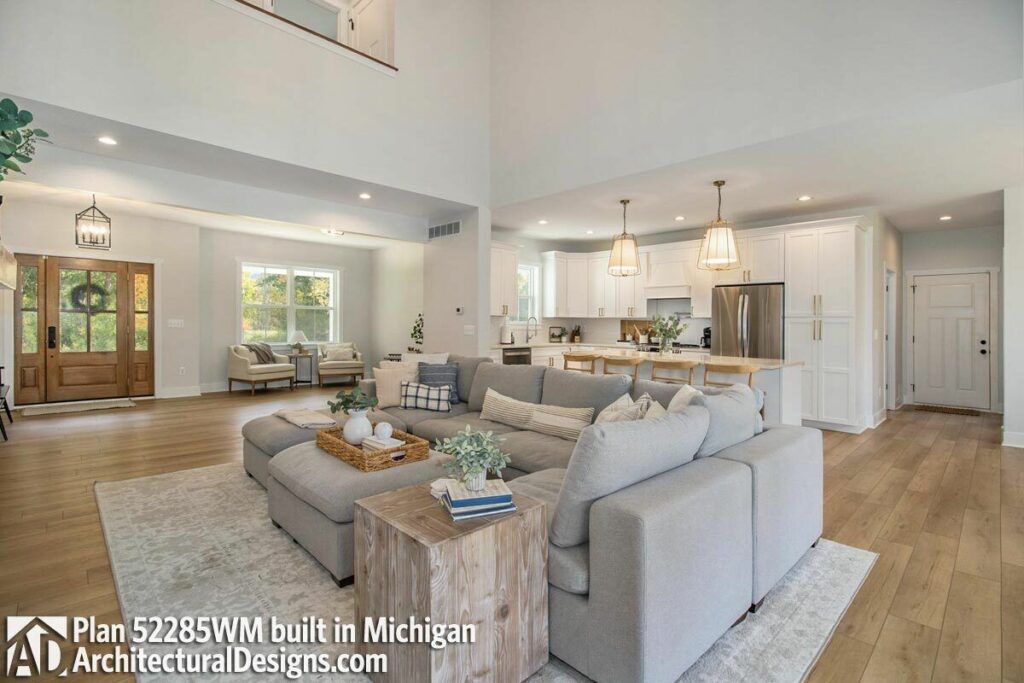
The master suite on the main floor is more than just a bedroom—it’s a sanctuary.
It features a walk-in closet spacious enough to host a small party and a luxurious bathroom that makes every morning feel like a spa day.
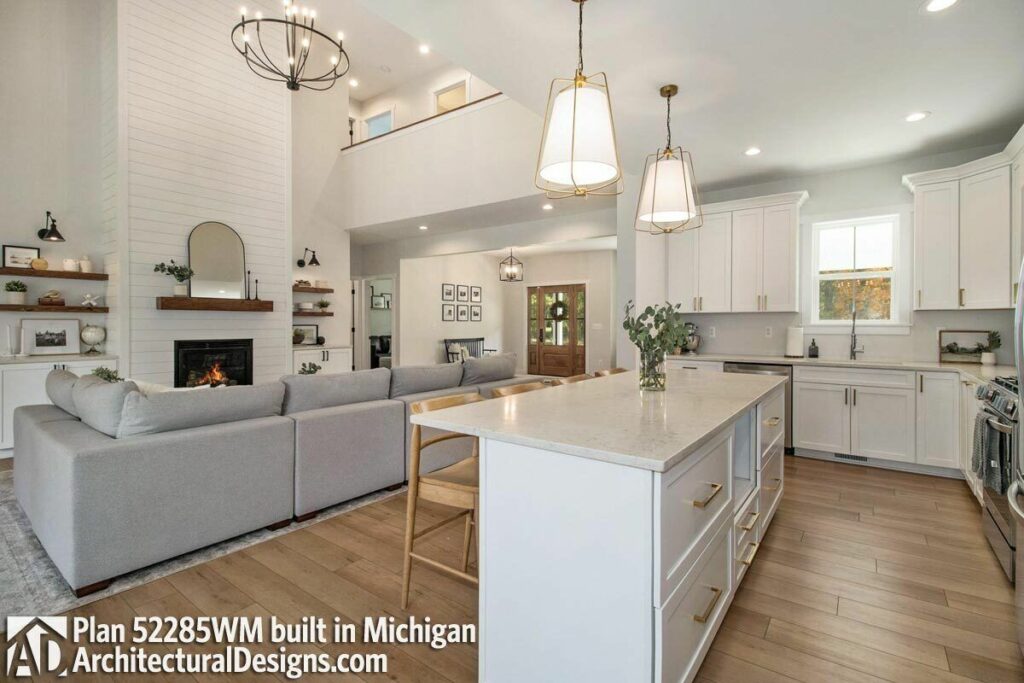
The elegant dining room off the grand foyer is perfect for hosting dinners, and there’s an additional bedroom on this floor, ideal for guests or in-laws.
Upstairs, two more spacious bedrooms with walk-in closets share a bathroom, perfect for those busy family mornings.
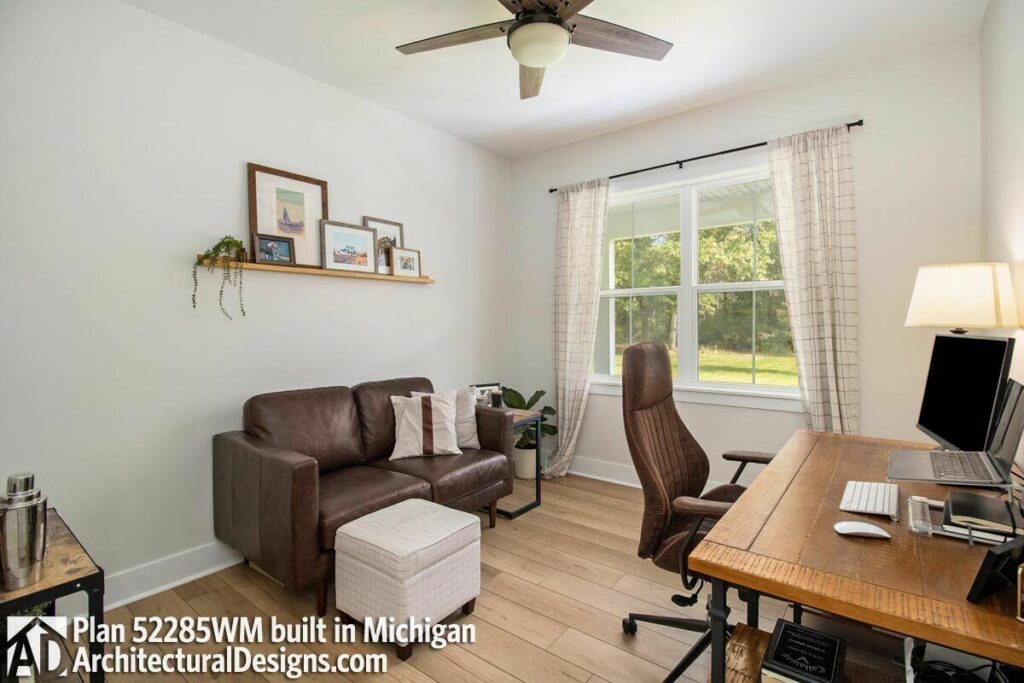
And there’s a bonus—an extra 190 square feet of space waiting to be transformed into anything you wish, be it a home gym, a hobby room, or a secret hideaway for your indulgences.
For those who love holiday decorations, separate attic storage ensures your treasures are well-kept and out of sight until needed.
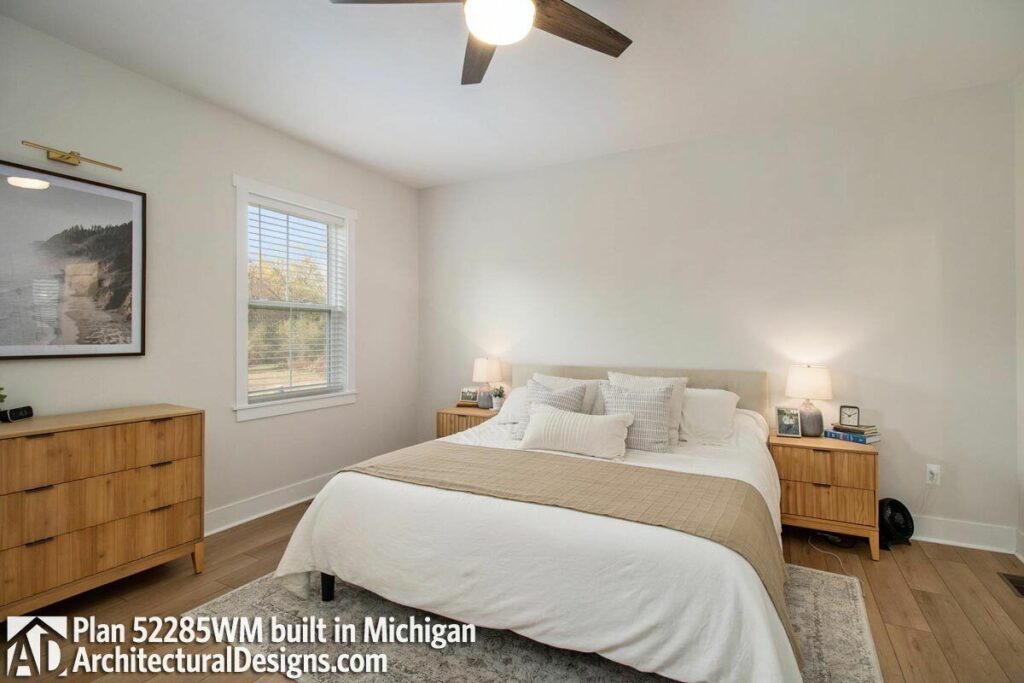
This 4-bedroom country farmhouse, spanning 1,938 sq. ft. over two stories and including a two-car garage, is more than just a structure.
it’s a canvas for your life’s stories.
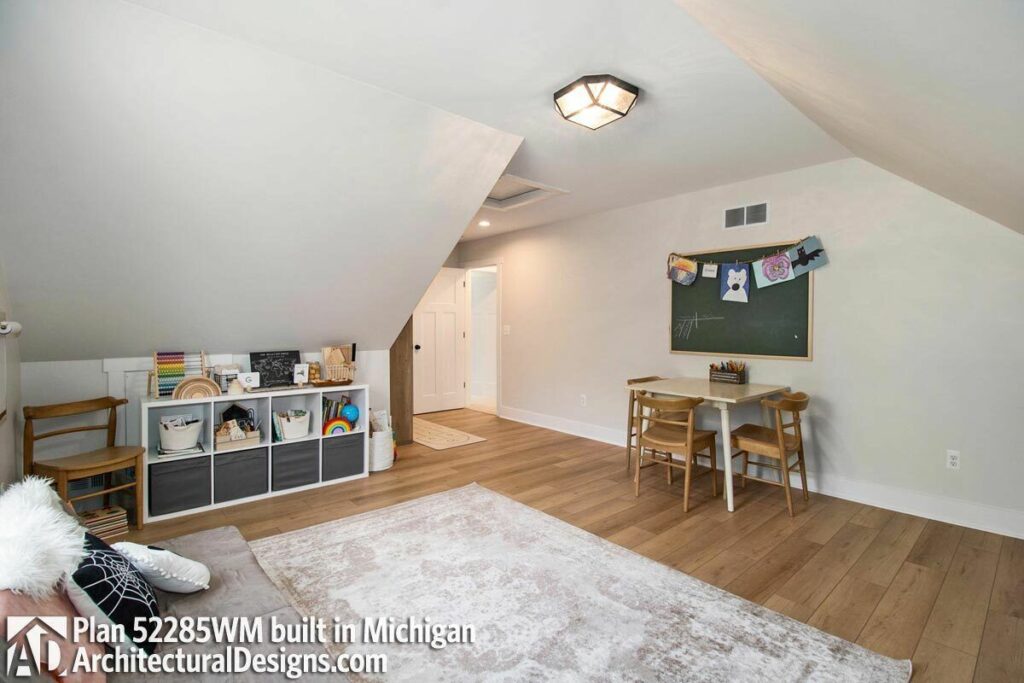
Whether you’re a seasoned farmhouse lover or someone who’s just discovered this gem, this home is not merely about its physical form.
it’s about the memories and stories that await creation.
So, grab your favorite beverage, settle onto that expansive front porch, and start envisioning your new life.
This isn’t just a place to live—it’s a place to thrive and dream.

