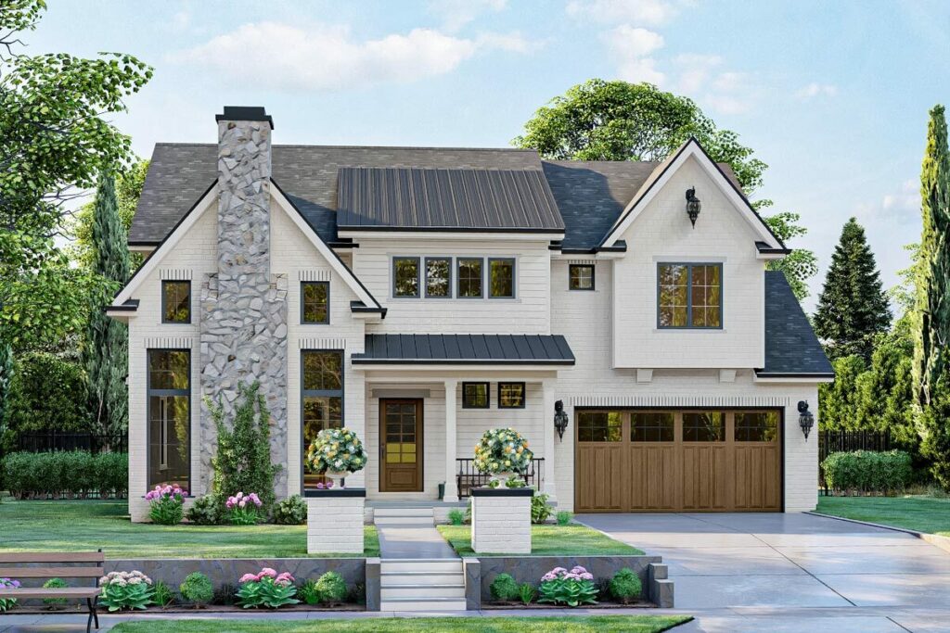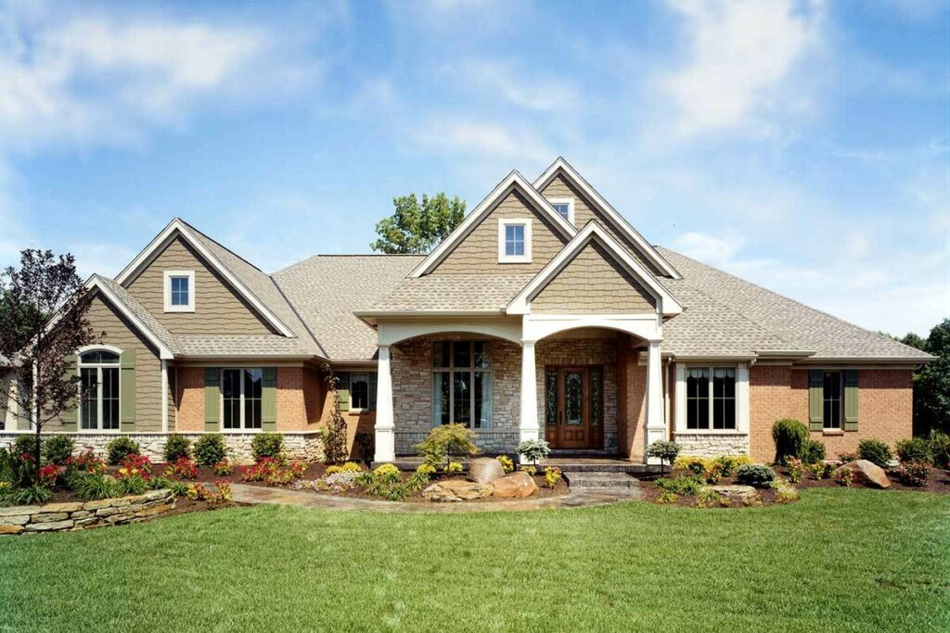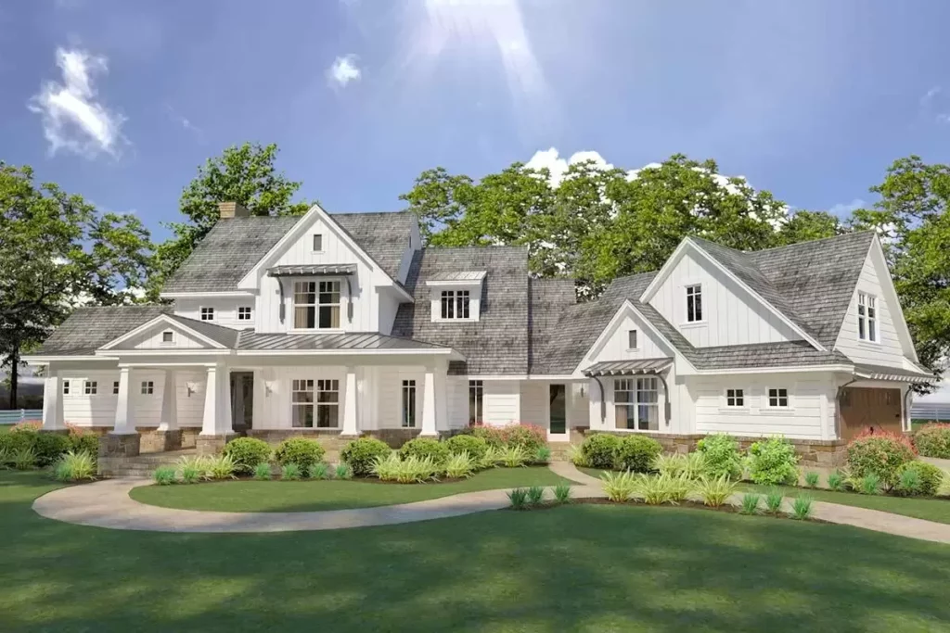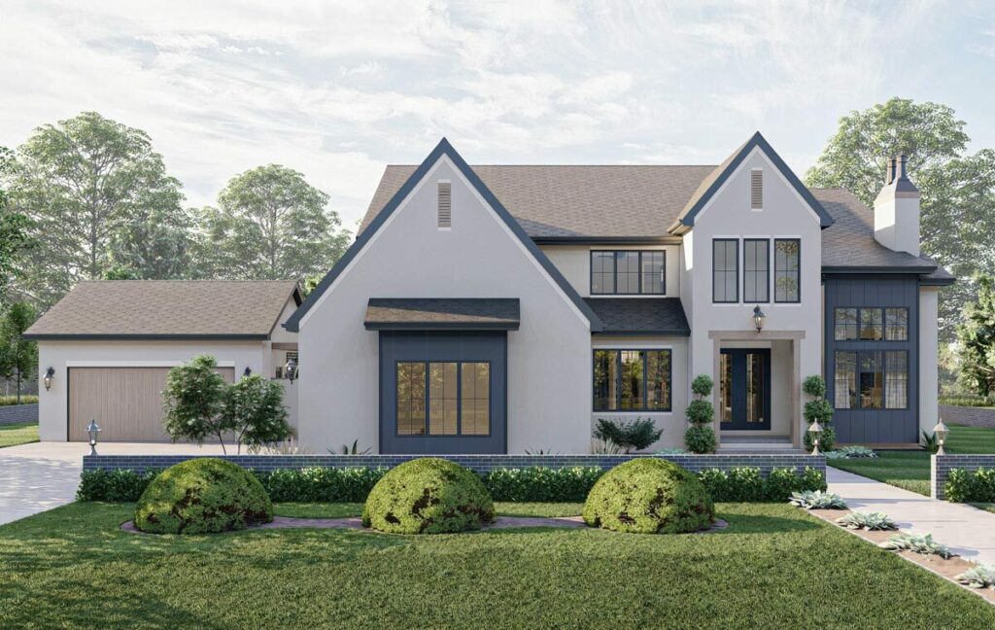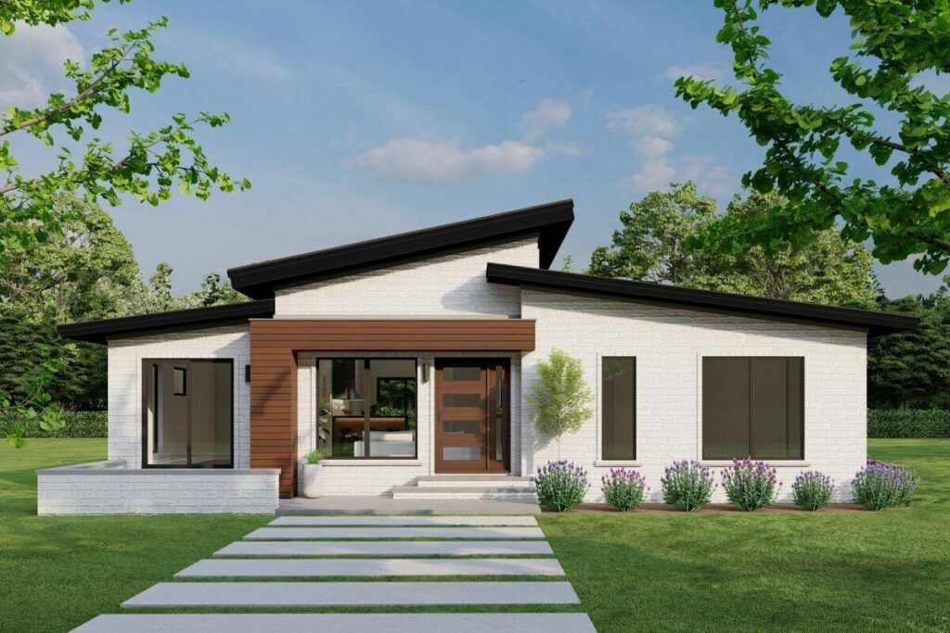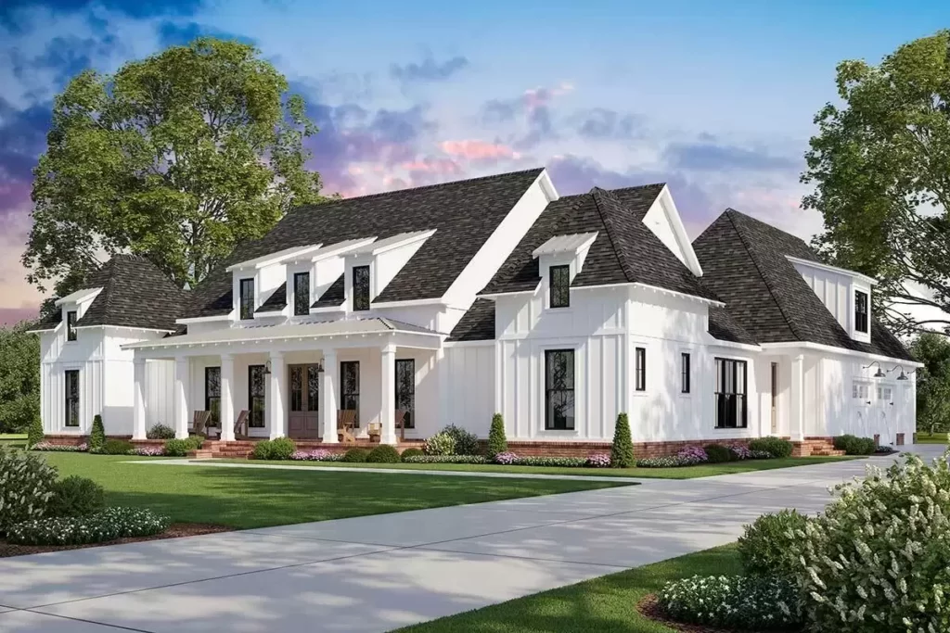4-Bedroom 2-Story Country House with Home Office and Angled Garage (Floor Plan)
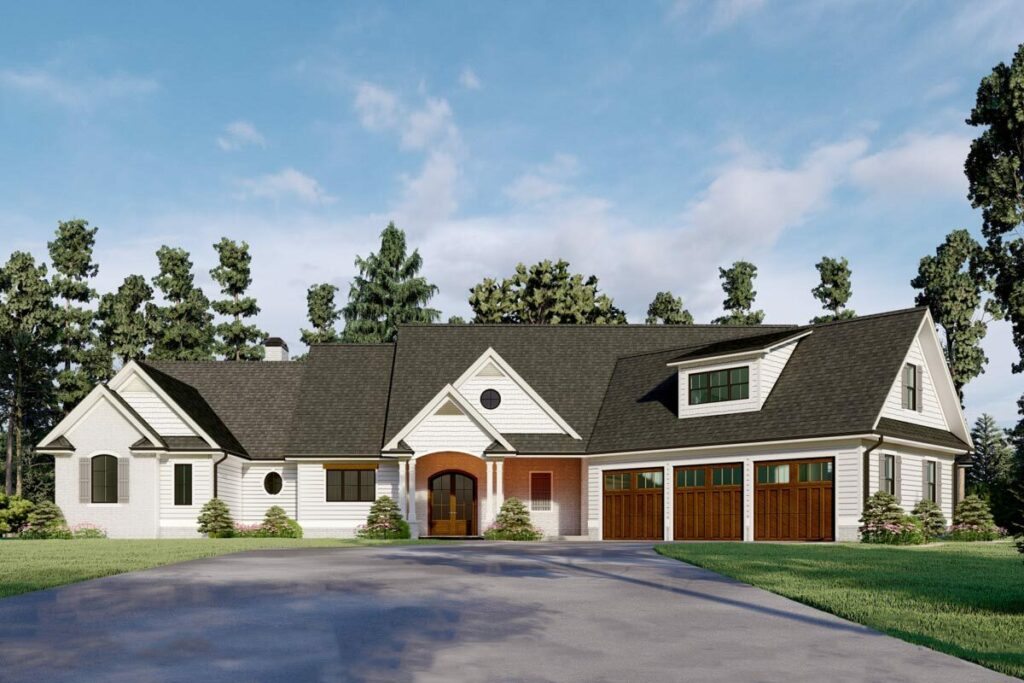
Specifications:
- 3,075 Sq Ft
- 4 Beds
- 3.5 Baths
- 2 Stories
- 5 Cars
Welcome to what could very well be the home of your dreams!
Imagine this: a quaint two-story country house, perfectly positioned in a serene countryside setting, offering not just a house, but a lifestyle that blends coziness with practicality.
This isn’t just any house – it’s a 3,075-square-foot haven with four bedrooms, 3.5 baths, spread across two delightful stories, and yes, an impressive five-car garage.
Let’s embark on an enchanting tour of this beautiful home, shall we?
First steps into the home are like a warm embrace.
You’re greeted by a spacious 10-foot deep front porch, setting the stage for the character and charm that defines this retreat.
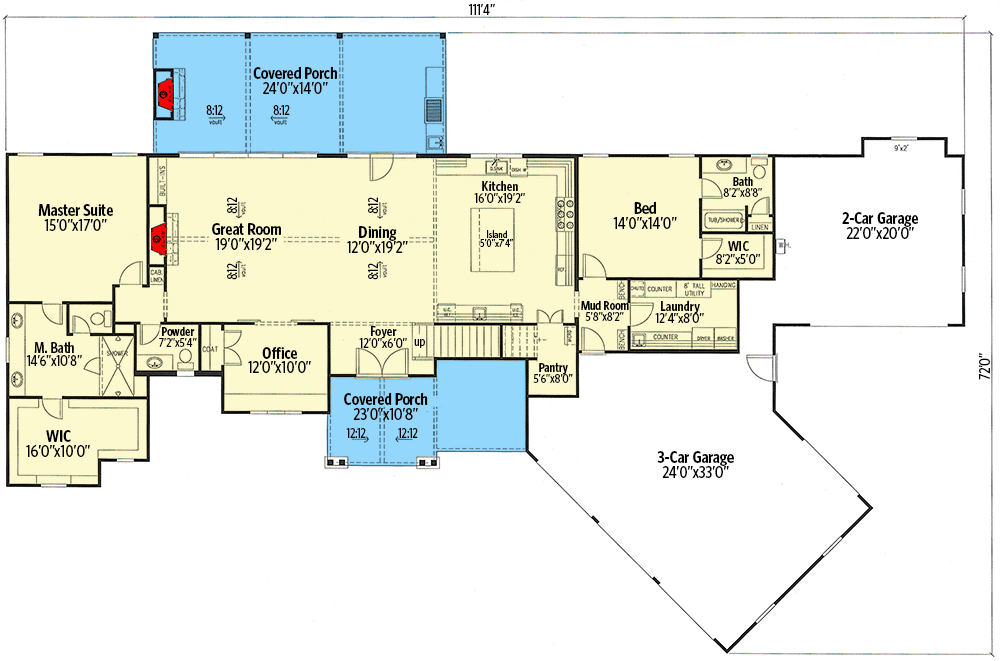
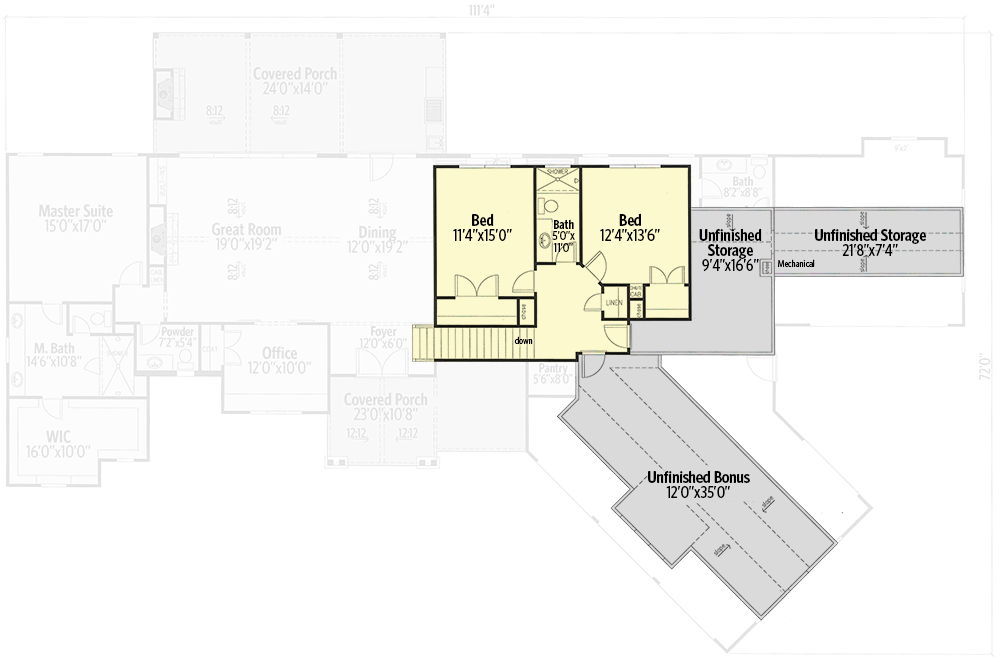
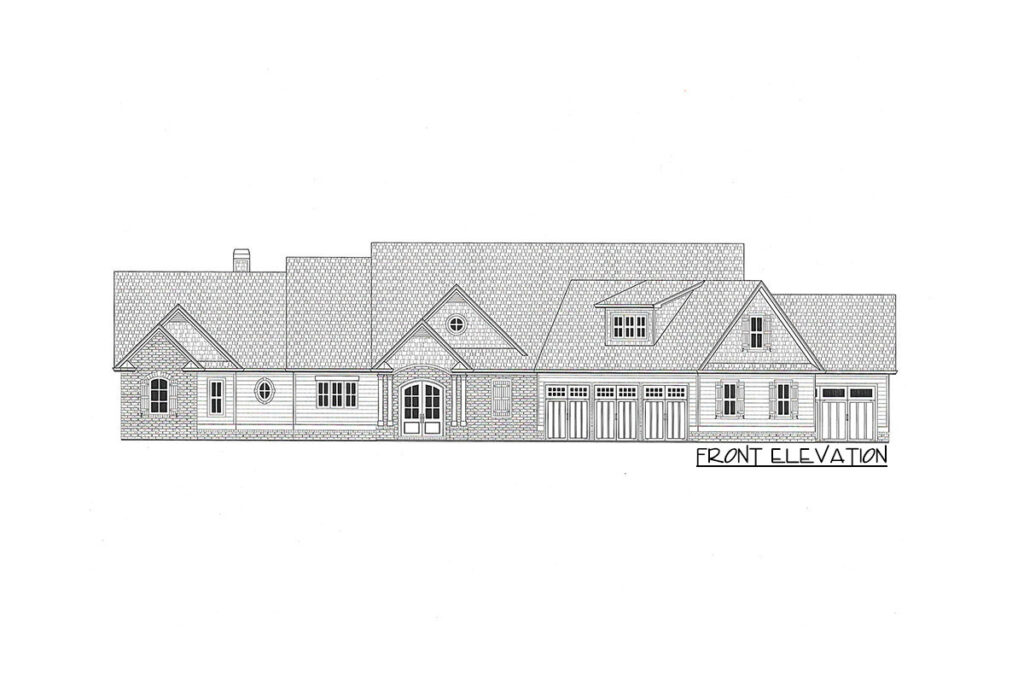
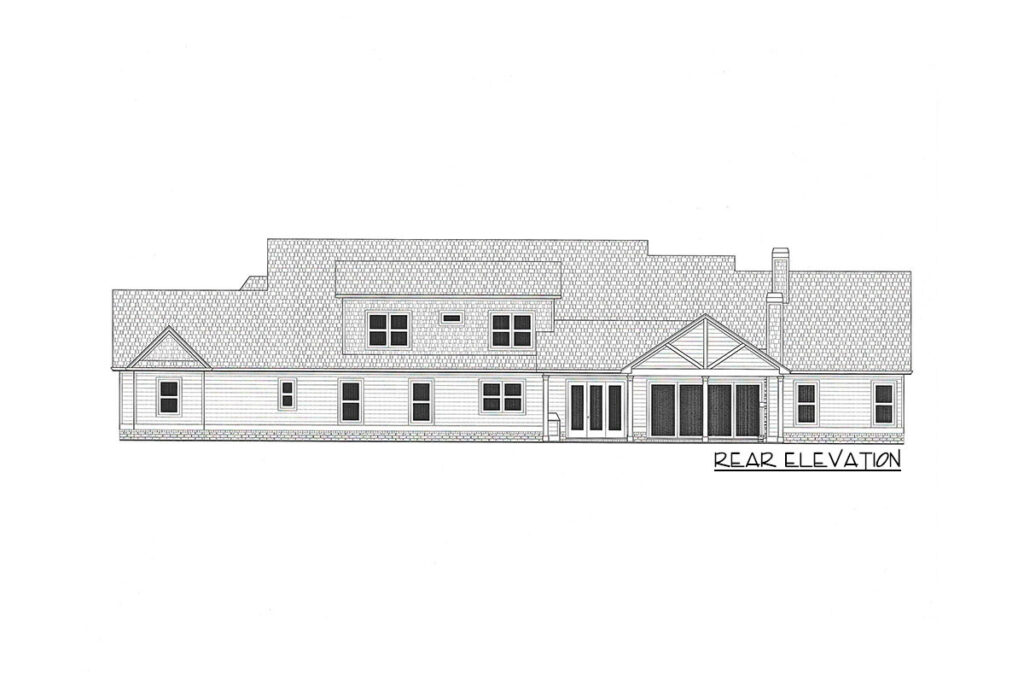
As you enter, the foyer unfolds into the heart of the home – a great room, dining area, and kitchen that flow together in perfect harmony.
The rear wall, adorned with windows, invites in cascades of natural light, creating an environment that’s both bright and inviting.
It’s like having a daily dose of sunshine, regardless of the weather outside.
Now, the kitchen – it’s more than just a place to cook.
It’s where culinary dreams take flight, surrounded by the chatter and laughter of loved ones.
The centerpiece is a versatile island, perfect for everything from meal prep to casual dining.
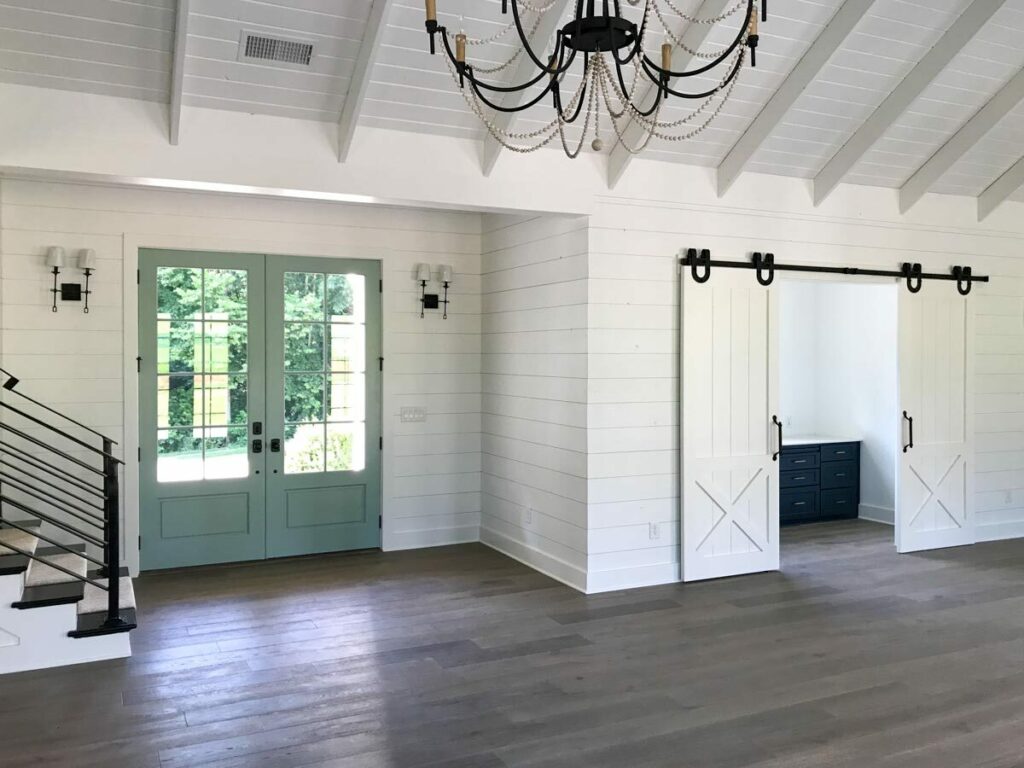
Nearby, a walk-in pantry stands at the ready, a haven for your cooking gadgets and pantry staples.
Whether you’re a budding chef or a midnight snacker, this kitchen adapts to all your needs.
But that’s not all.
For those who work from home, there’s a secluded office space.
With stylish barn doors for added privacy, it’s the ideal spot for concentration and creativity.
Close those doors, and you’ll find yourself in a world of focus and productivity.
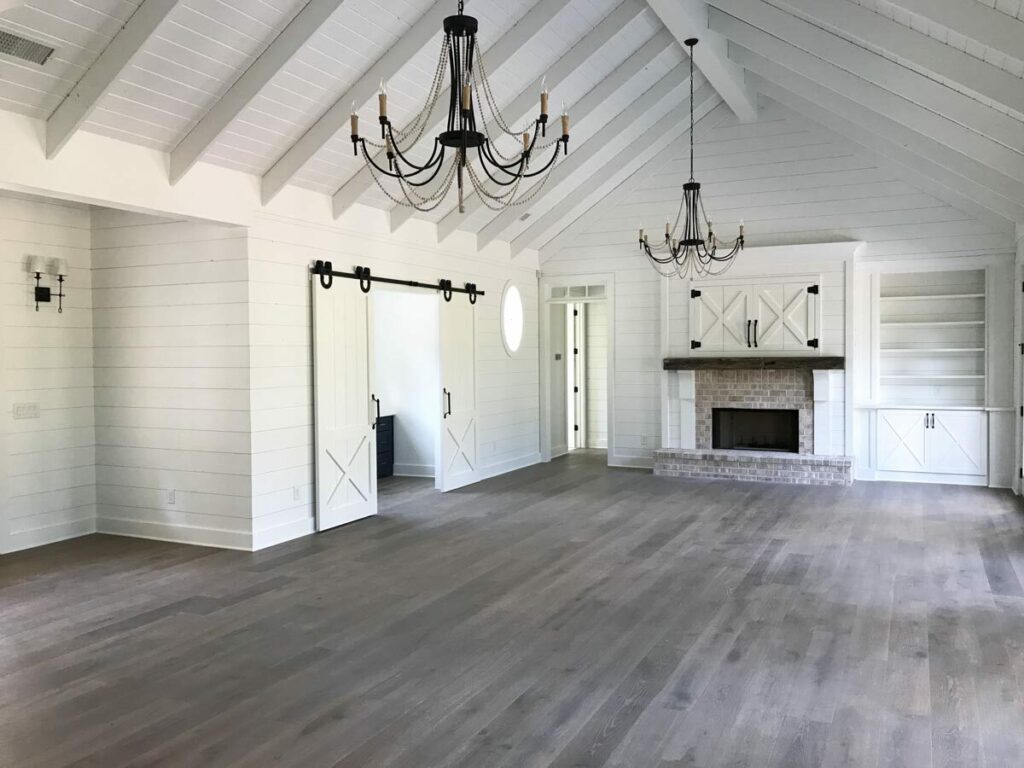
Let’s wander upstairs, where personal sanctuary awaits.
The master suite is more than a bedroom; it’s a retreat for relaxation and rejuvenation.
Picture an oversized shower and a walk-in closet so spacious it’s like your own private boutique.
This is where you escape the world and find your zen.
Down the corridor, two additional bedrooms beckon.
Sharing a well-appointed hall bath, these rooms are perfect for family or guests, offering a peaceful space for rest and dreams.
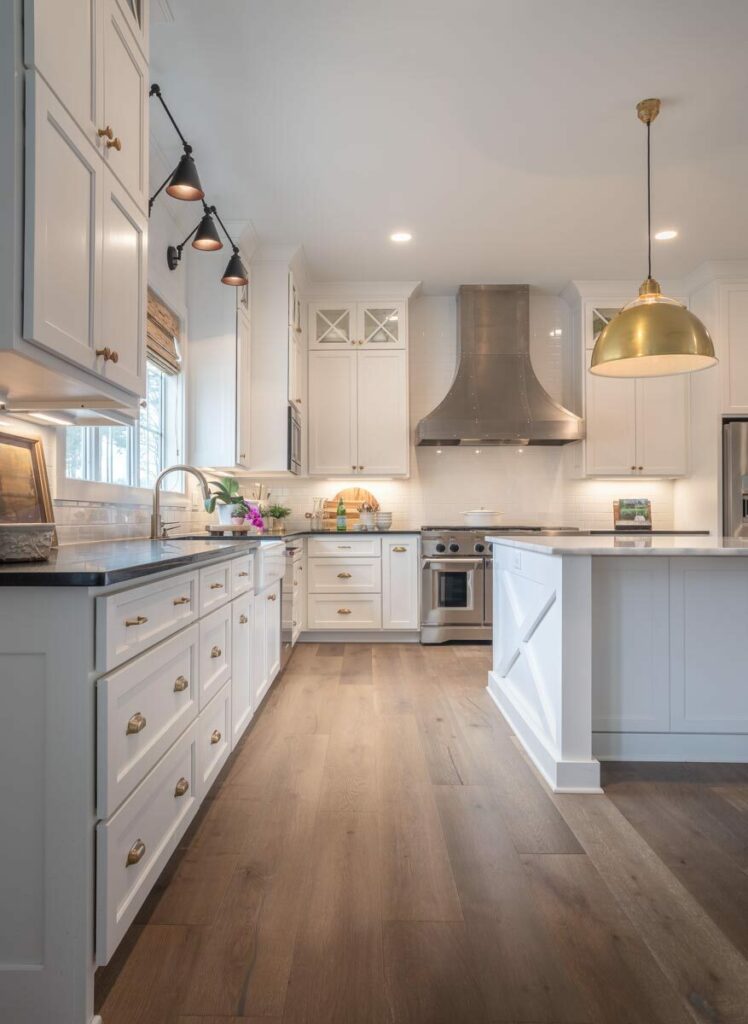
But the surprises don’t end there.
Unfinished rooms offer a canvas for your imagination.
A craft room, a gym, a secret hideout – the possibilities are limitless, limited only by your imagination.
And for the car lover or hobbyist, the pièce de résistance: a five-car garage.
Spacious and well-designed, it’s not just a place to park; it’s a space to create, to tinker, to dream.
And just inside, a convenient mudroom ensures the rest of your home stays pristine.
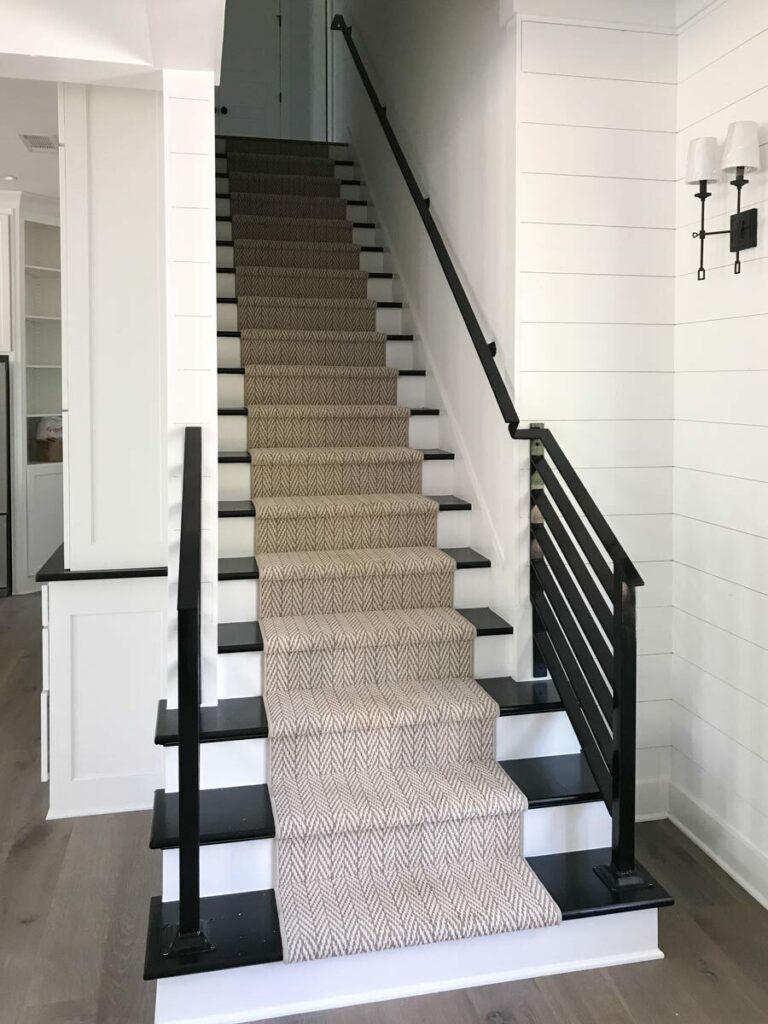
In summary, this country house is more than just a structure; it’s a blend of functionality, comfort, and undeniable allure.
Every corner, every space, has been thoughtfully designed to make you feel at home.
Whether you’re after a tranquil country lifestyle or a space that embraces your hobbies and passions, this house is a dream come true.
So, are you ready for this adventure?
To turn these blueprints into your personal paradise?
Your journey to creating a home that’s uniquely yours starts here.
Happy house hunting – may you find joy and fulfillment in every step of the way!

