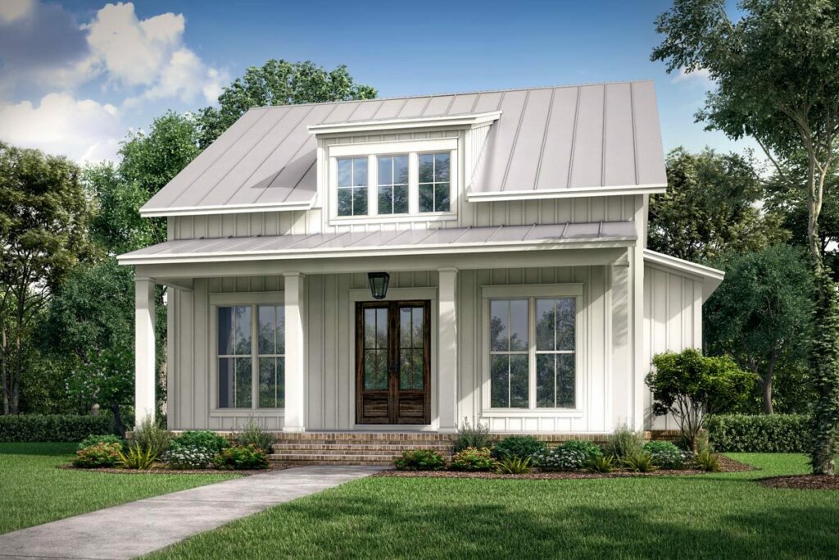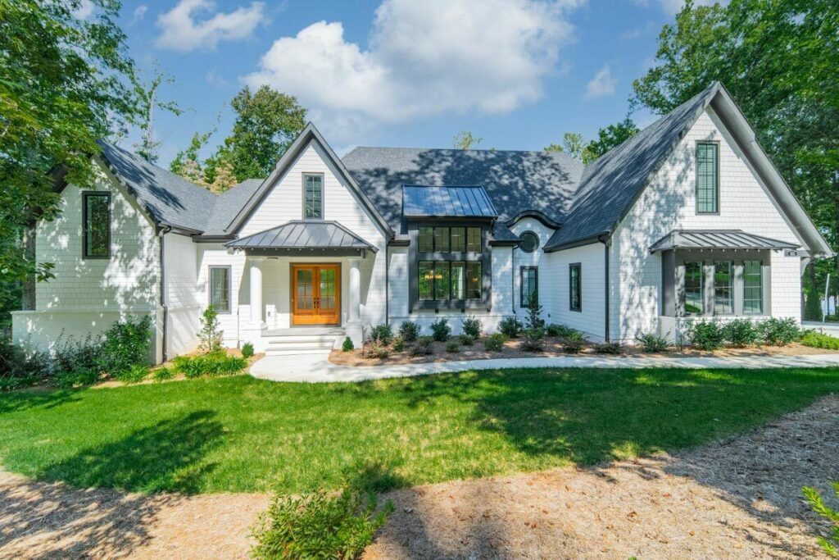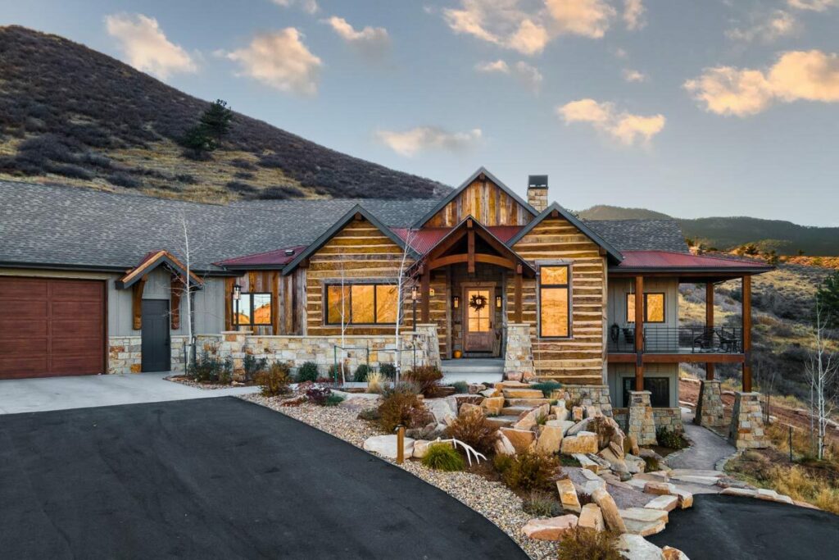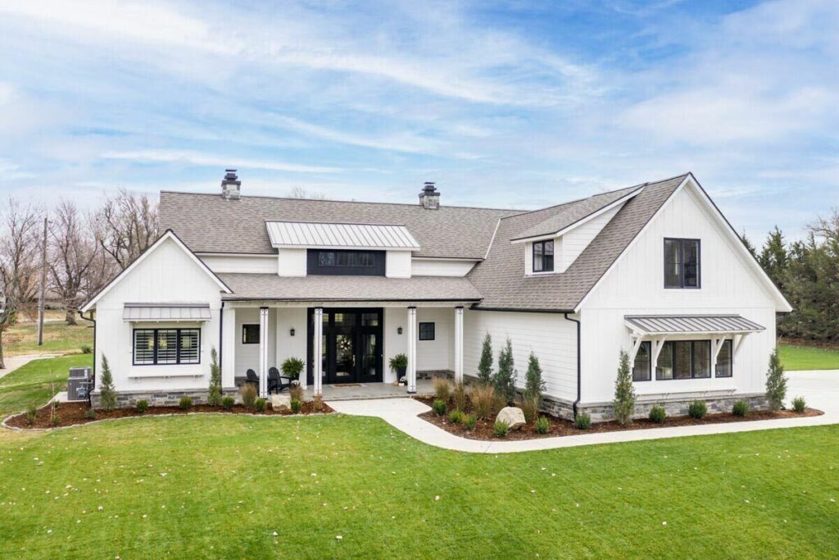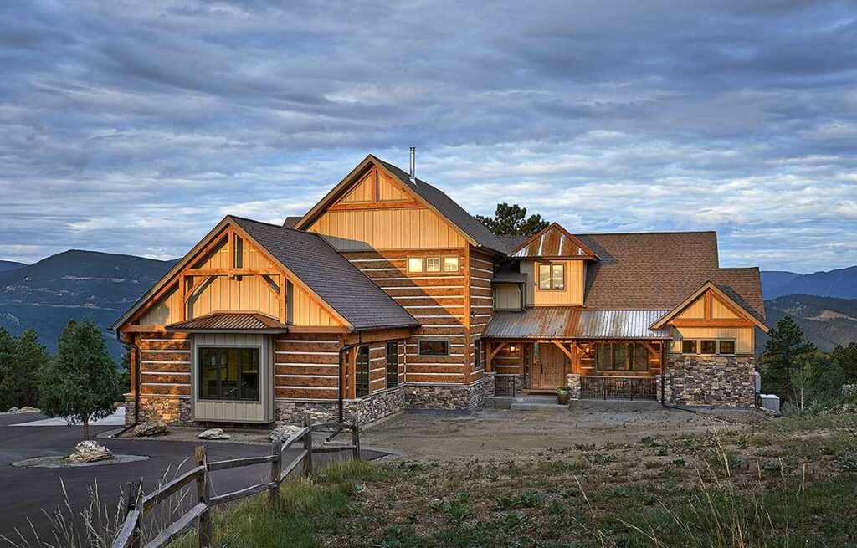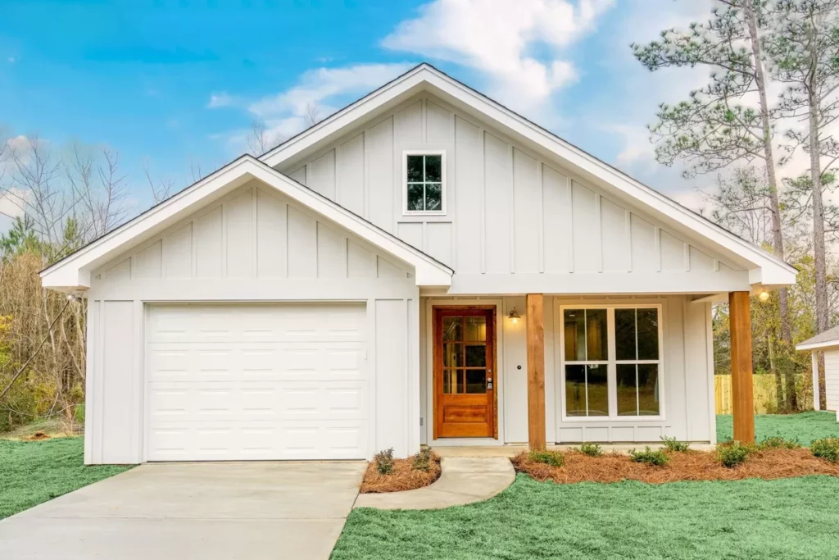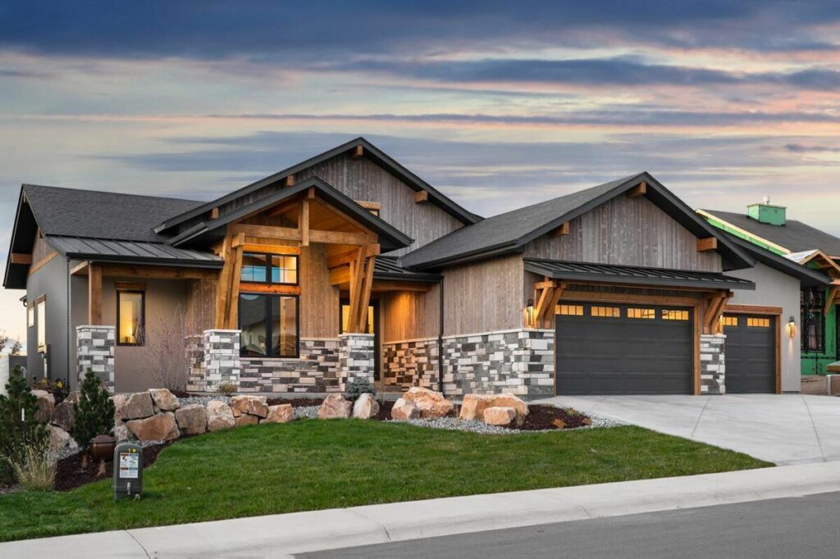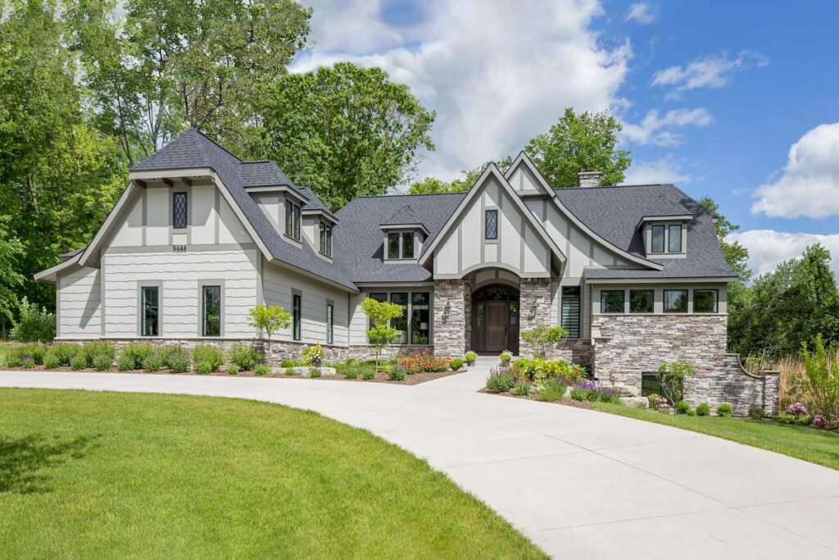4-Bedroom 2-Story Modern Farmhouse with Pocket Office and 2 Covered Porches (Floor Plan)
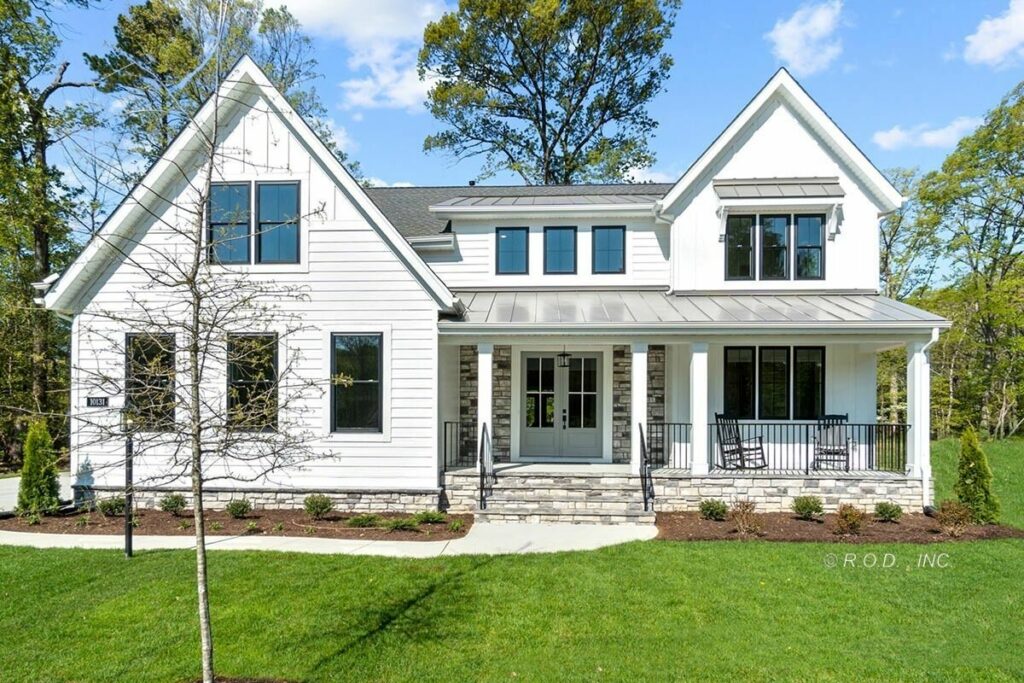
Specifications:
- 3,135 Sq Ft
- 4 Beds
- 3.5 Baths
- 2 Stories
Welcome to the enchanting world of modern farmhouse design—a style where charm and sophistication meet functionality and comfort.
Imagine a cozy front porch bathed in sunlight, elegant French doors, a welcoming fireplace, and yes, even hidden pocket offices.
Ready for a tour?
Let’s dive in.
Imagine arriving at a home where the front porch is drenched in sunlight, framed by three majestic windows above, casting a warm glow into the loft on the second floor.
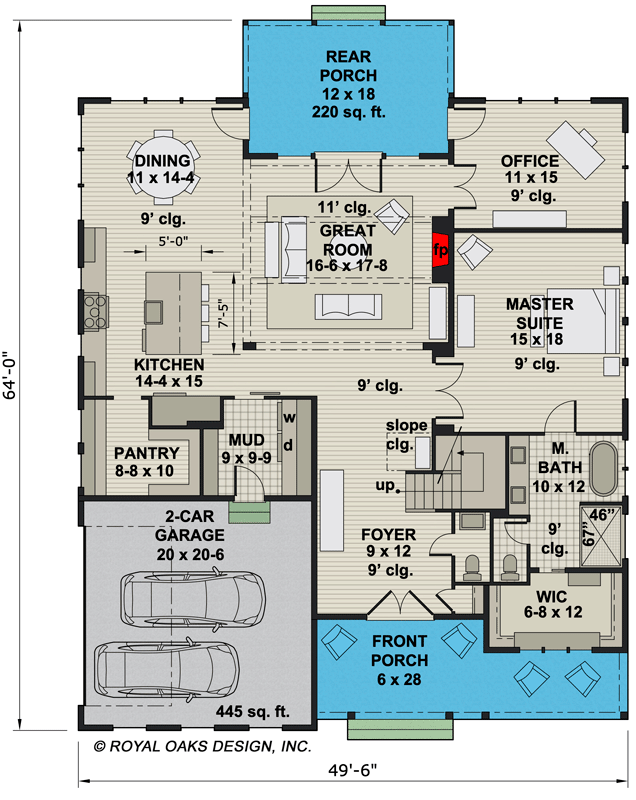
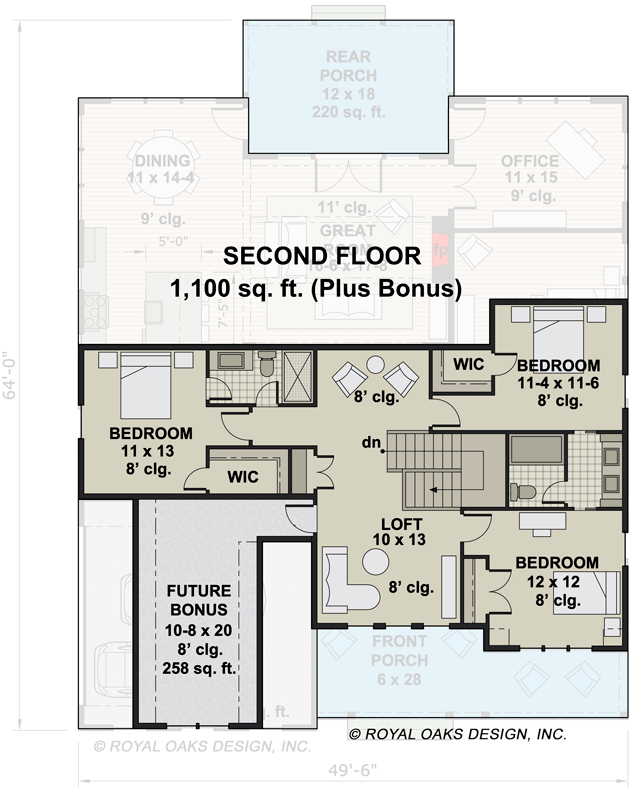
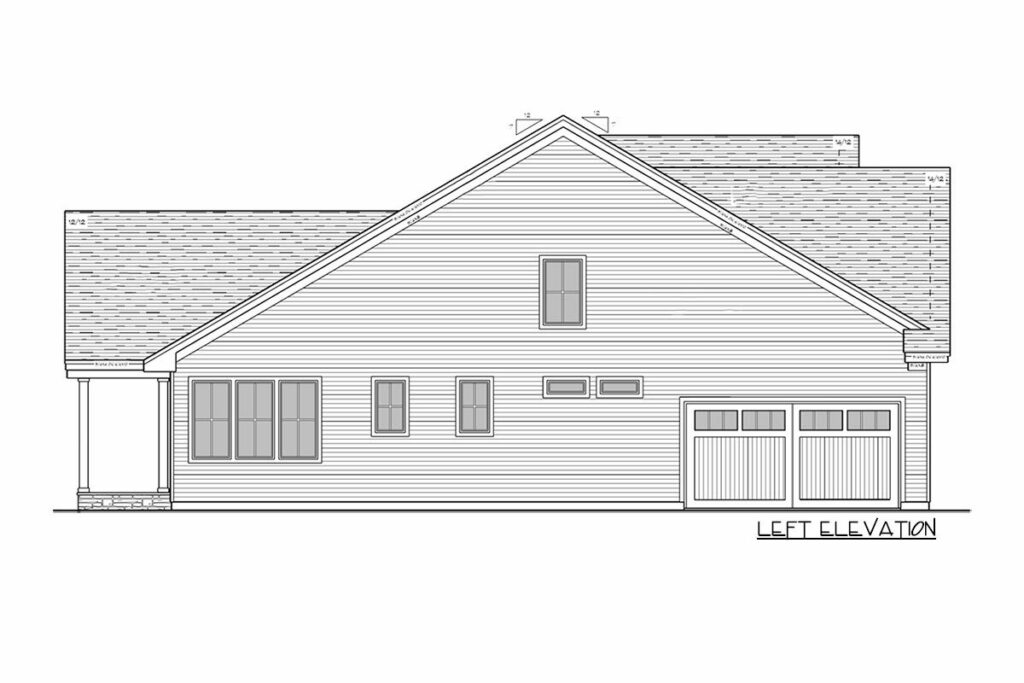
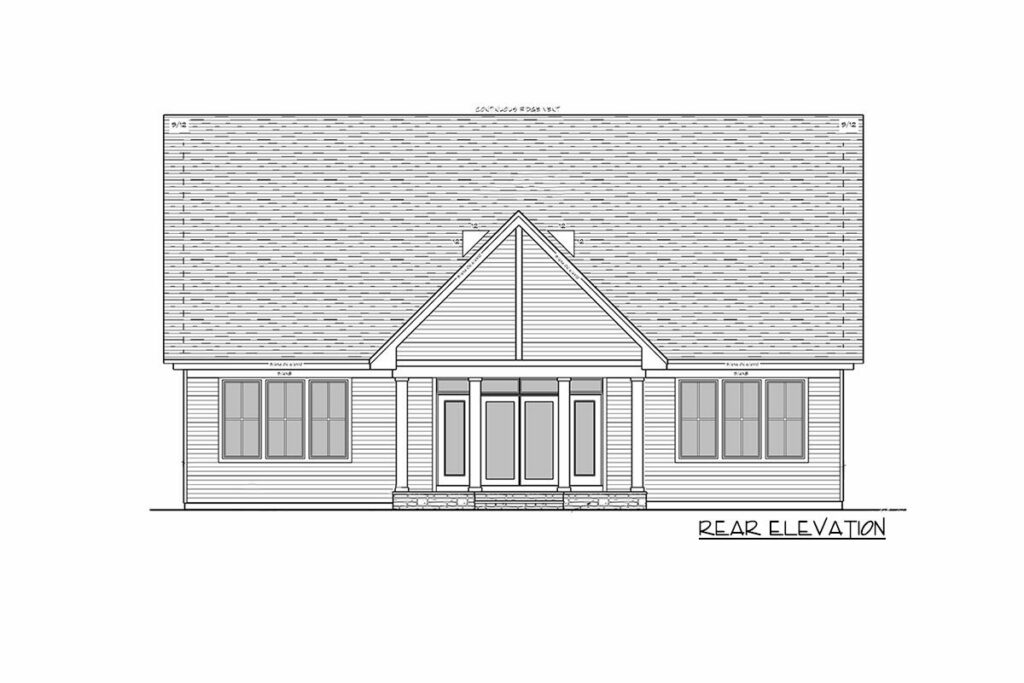
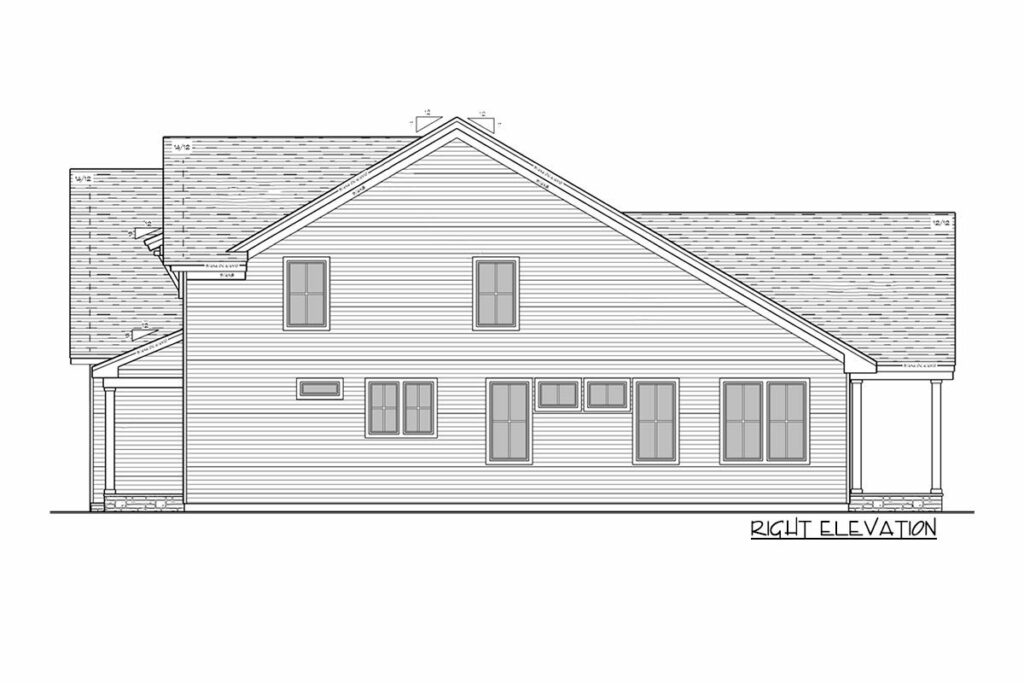
This isn’t just any entrance; it’s a preview of the beauty that lies within.
And just when you think it can’t get any sunnier, a window on the left gable secretly illuminates the bonus room above the garage.
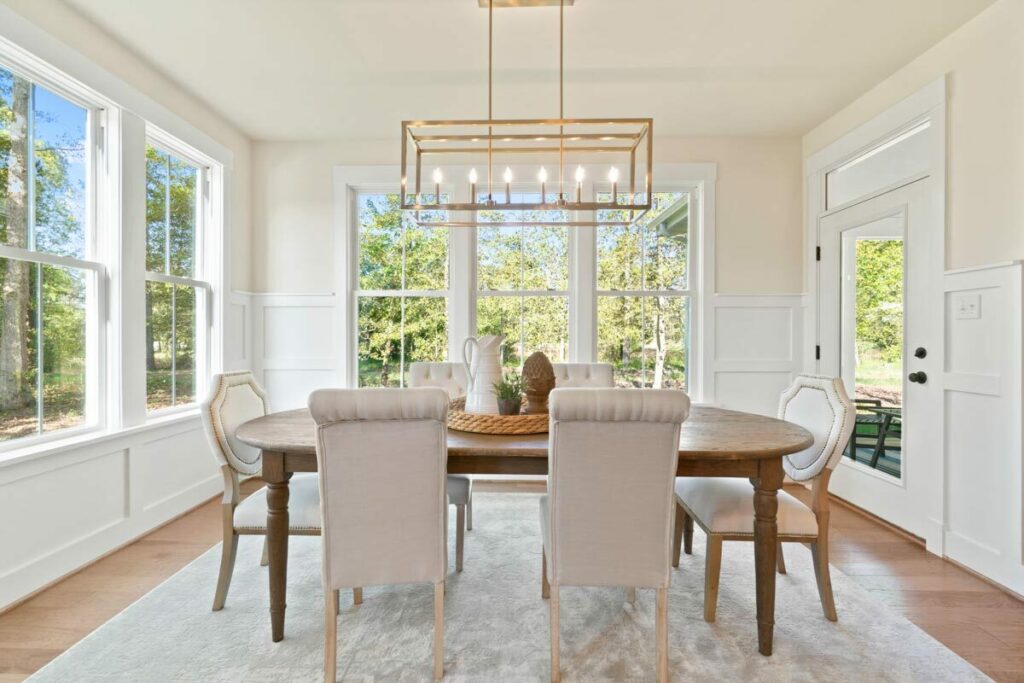
It’s the perfect spot for a playful game of hide and seek bathed in sunbeams.
Step through the six-foot-deep front porch and you’ll find yourself in a foyer that feels like a VIP pass to elegance and charm.
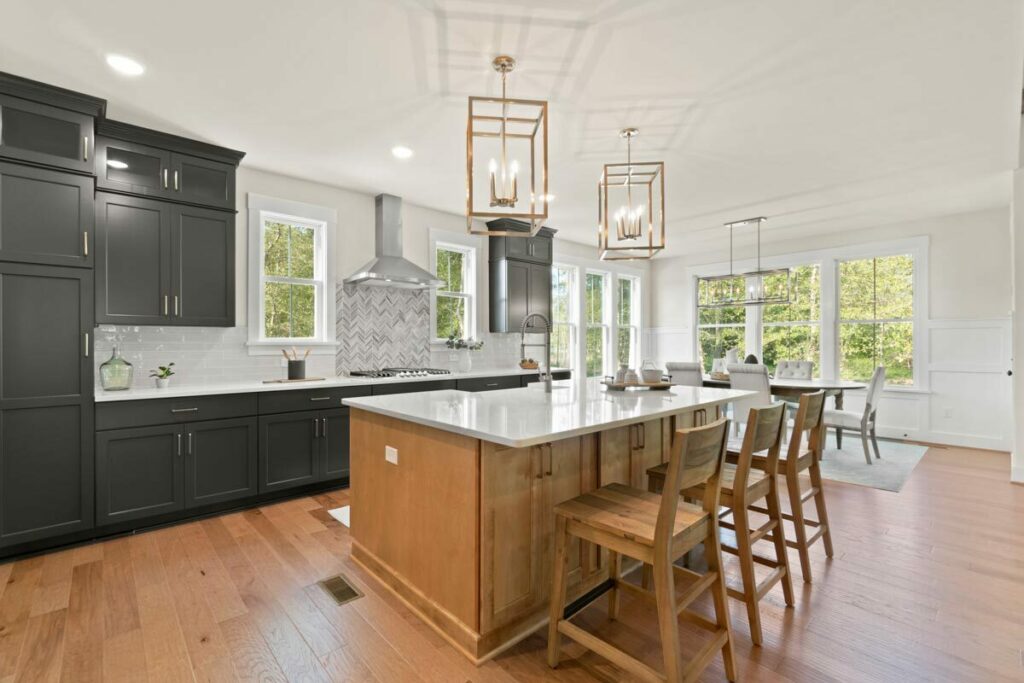
Inside, a spacious layout unites the kitchen, dining area, and a great room into a family-friendly haven.
The great room, with its delightful fireplace, seems tailor-made for indoor marshmallow roasting.
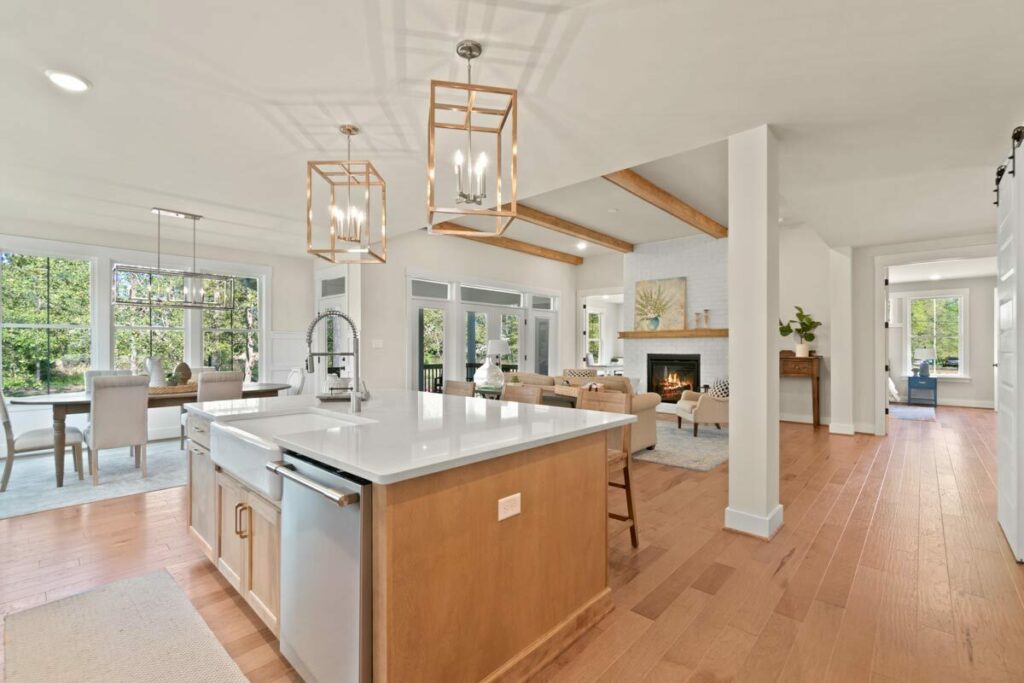
Topped with an 11-foot ceiling, the room is airy enough to have fun tossing pizza dough up high.
And those French doors?
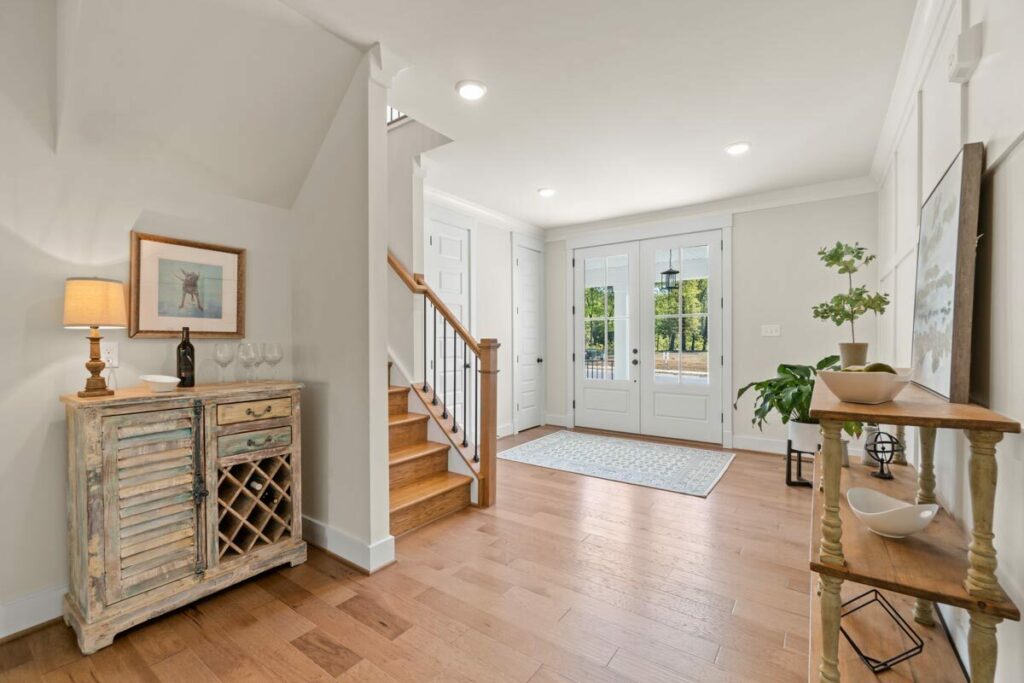
They open to a covered rear porch, perfect for those nights when you crave dining under the stars.
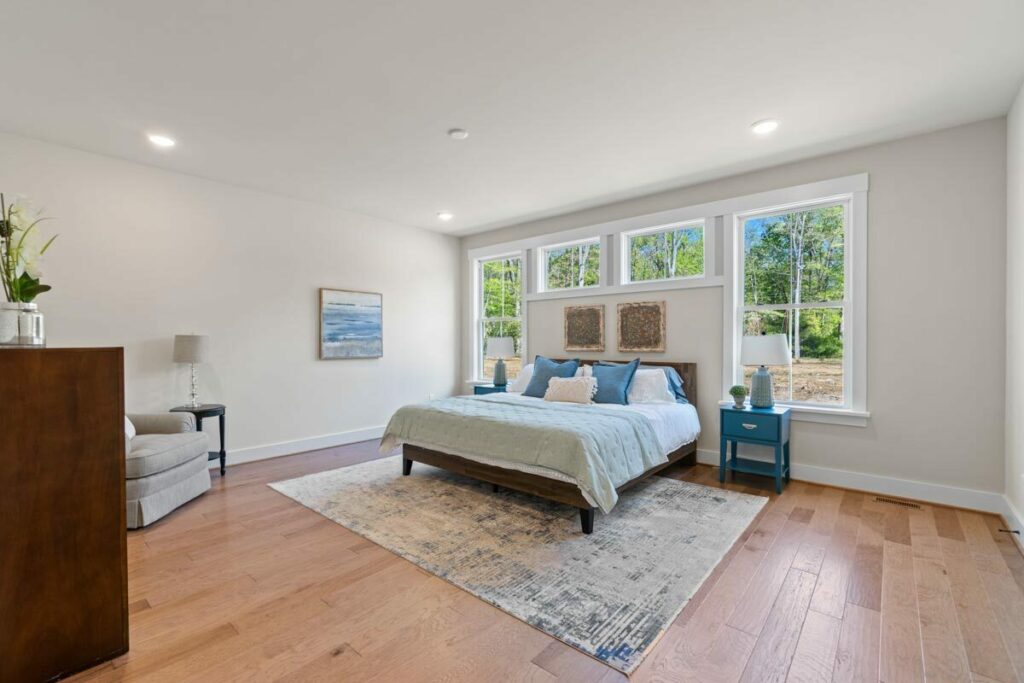
The kitchen boasts a massive two-level center island, an ideal stage for rolling out cookie dough or even filming your own cooking show.
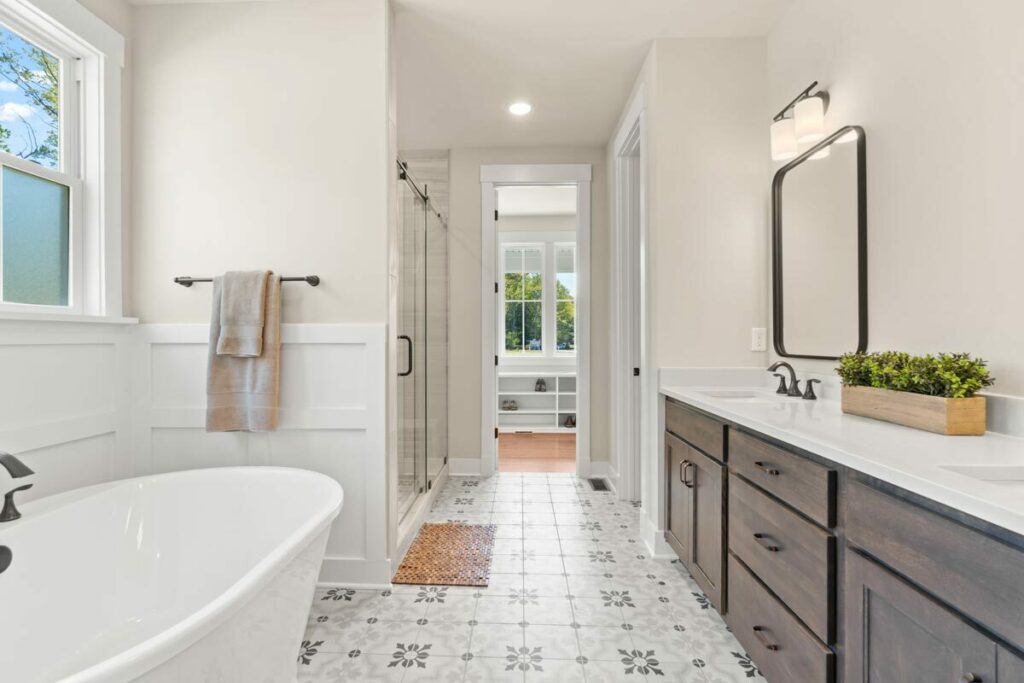
Equipped with a built-in sink and dishwasher, it also offers cozy seating for family or guests.
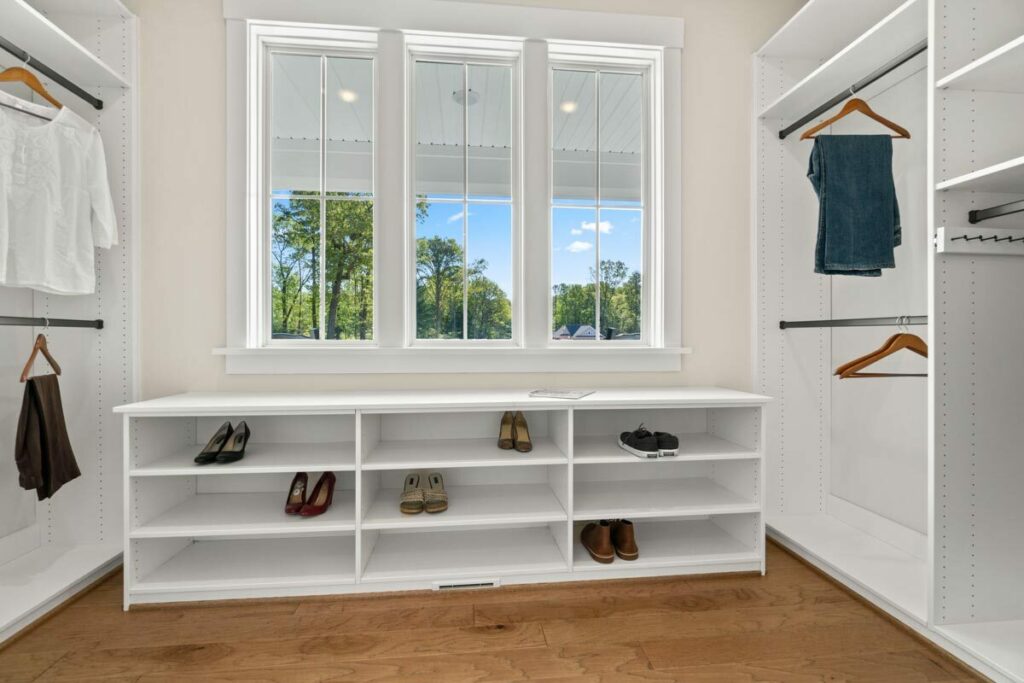
Forget about storage problems—a large walk-in pantry provides a home for every culinary tool and secret treat.
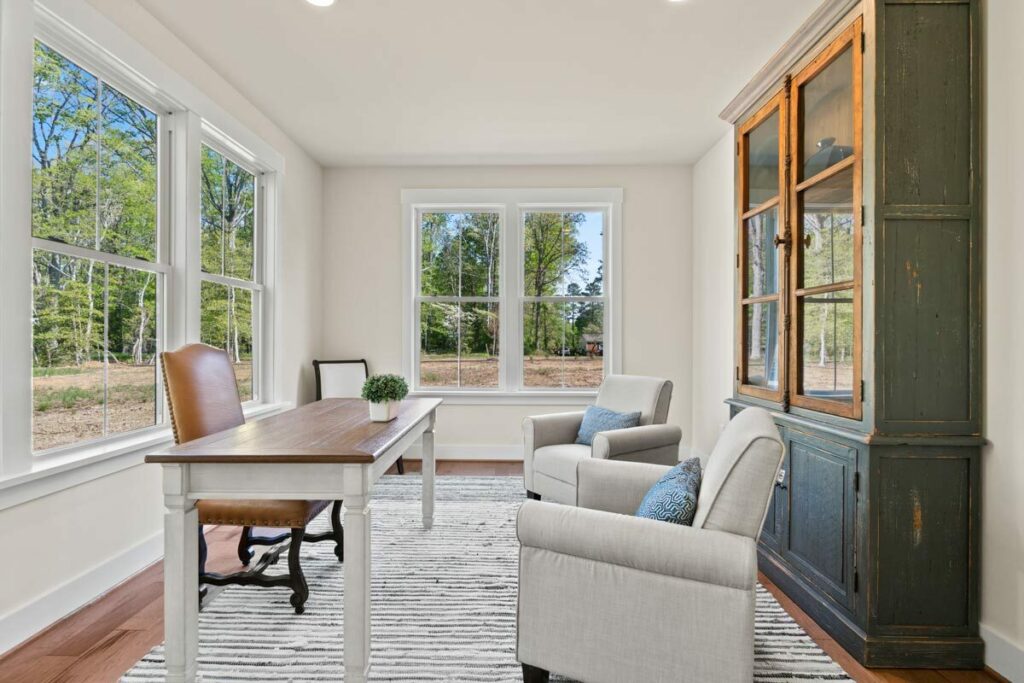
Downstairs, the master suite shines as a luxurious haven.
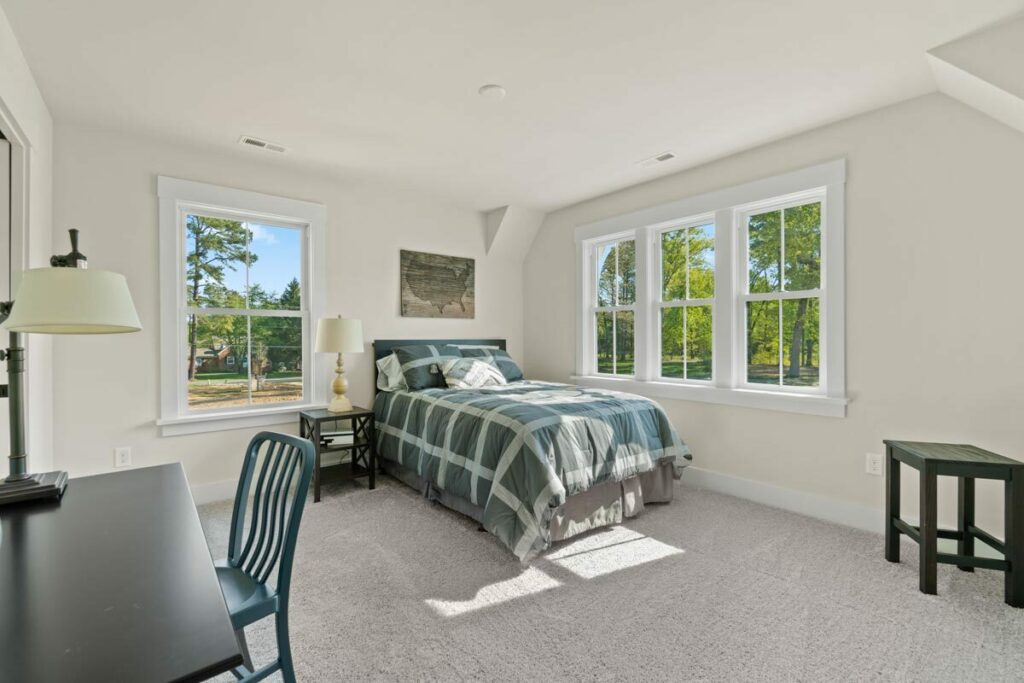
Lit by a large window, it’s a picturesque setting for your morning updates.
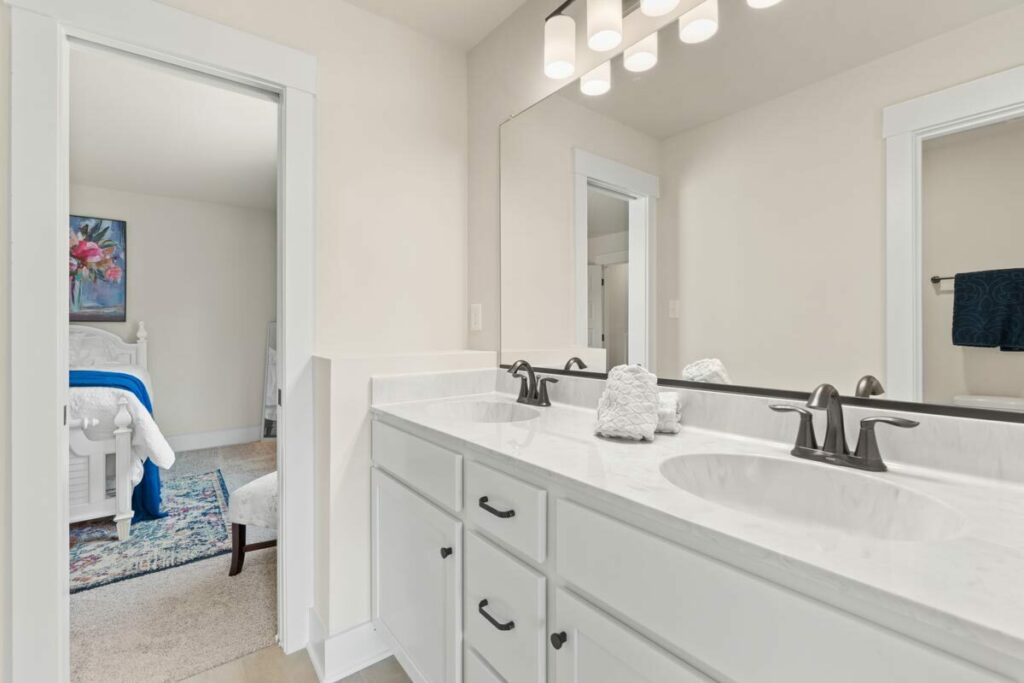
With a lofty 9-foot ceiling, the suite includes a cozy reading nook (just bring your favorite book) and a walk-in closet spacious enough to double as a fashion runway.
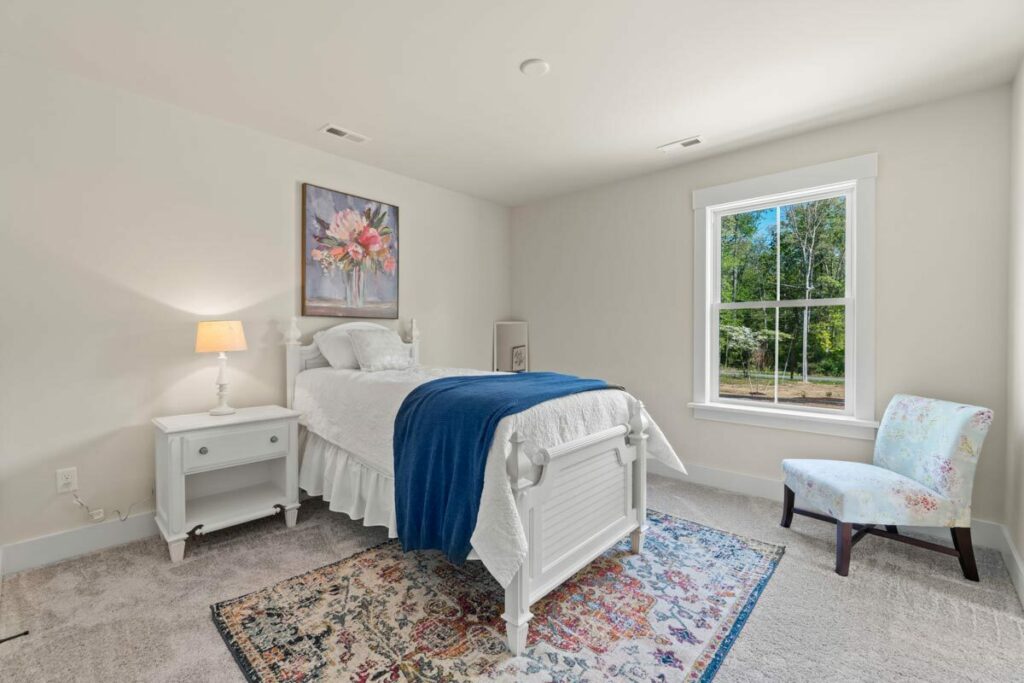
The ensuite bathroom features dual vanities, a private toilet area, and separate zones for bathing and showering—a true spa experience at home.
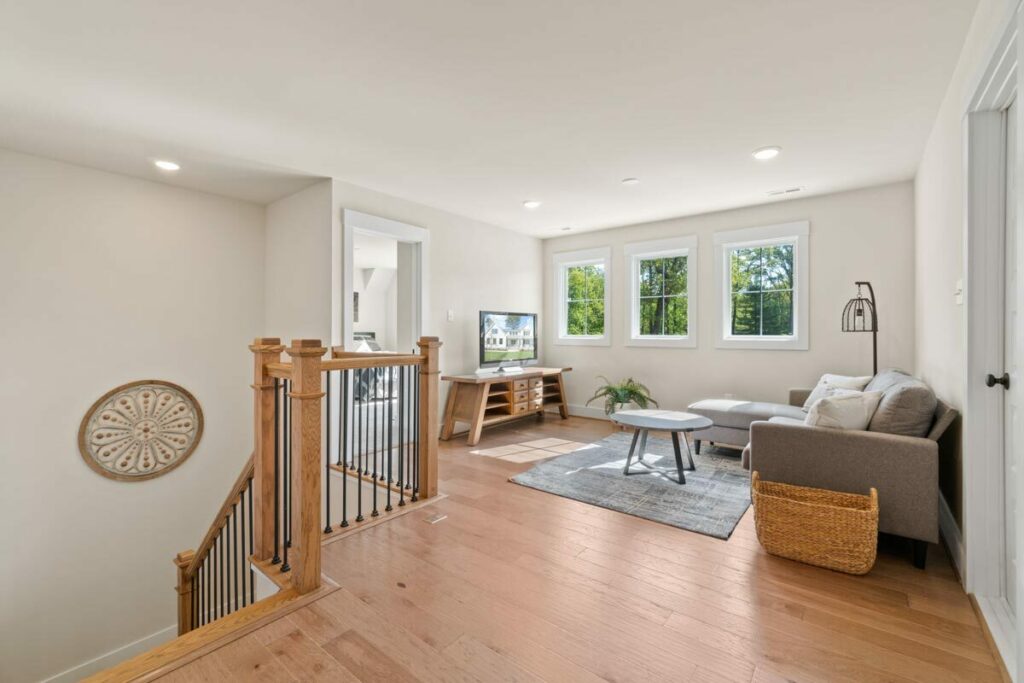
Upstairs, three charming bedrooms each offer unique appeal.
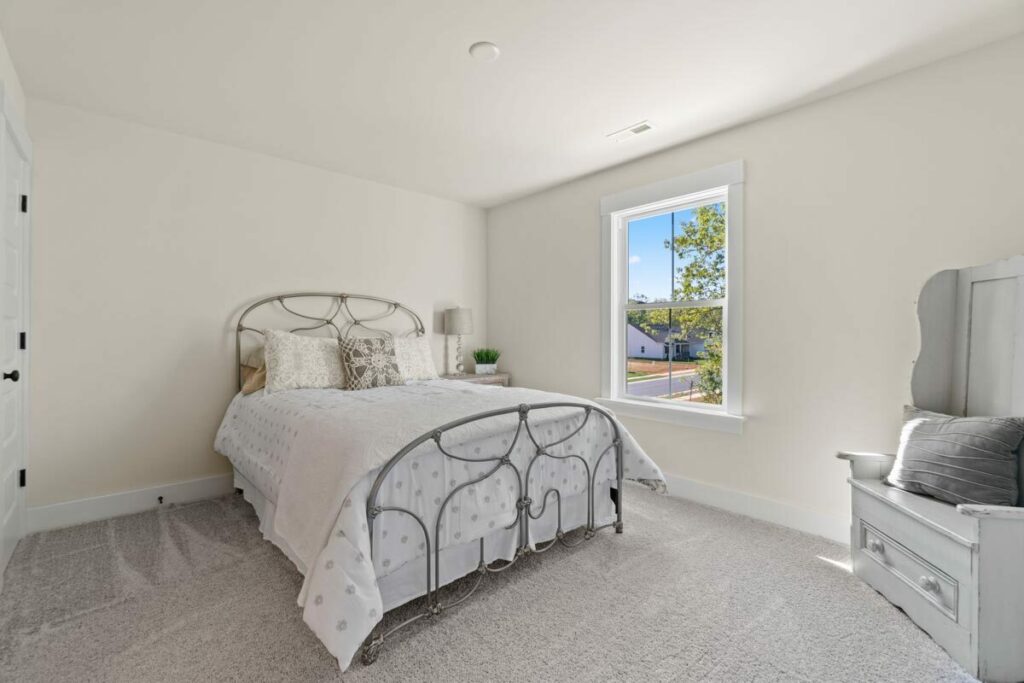
Two share a Jack and Jill bathroom, providing both privacy and convenience.
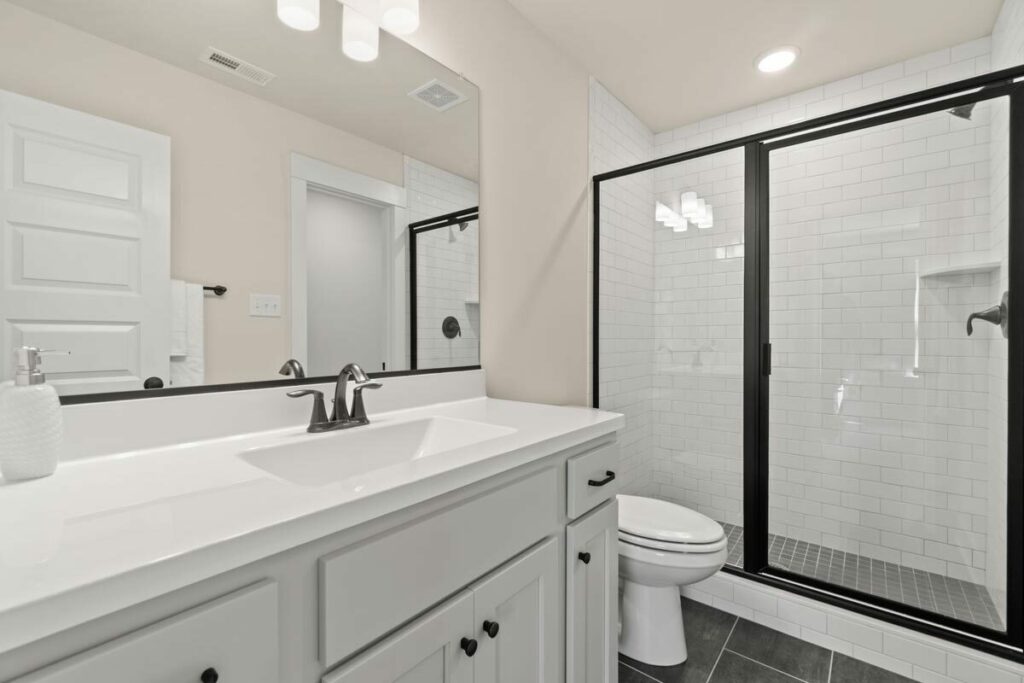
The third bedroom enjoys close access to another full bathroom, perfect for guests or family.
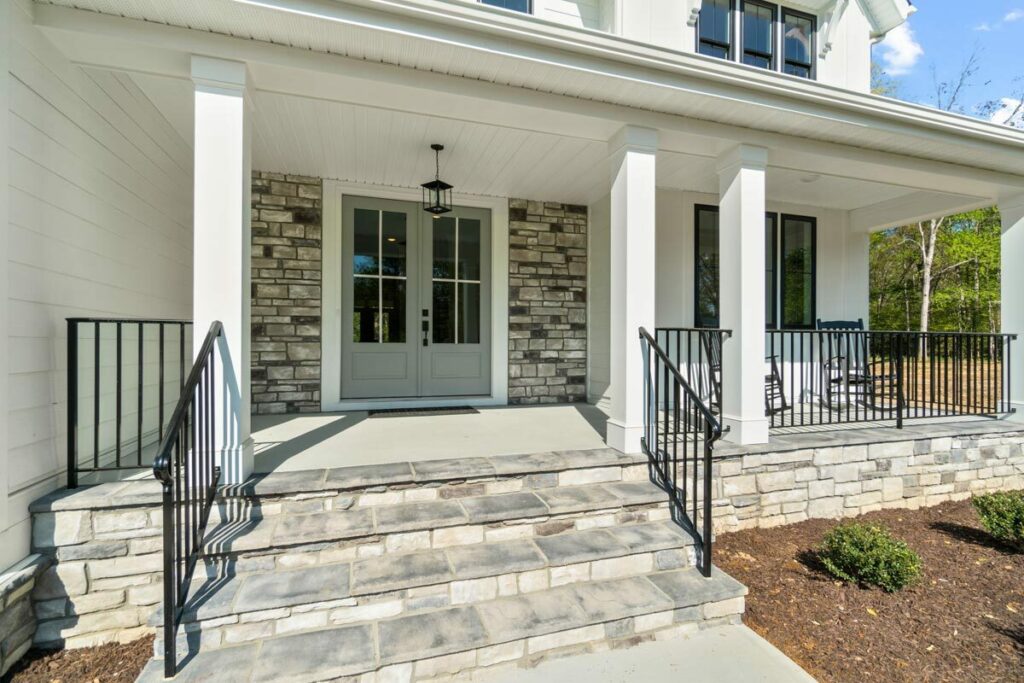
There’s also a vast loft that’s ideal for relaxing, or perhaps for those dramatic readings of Shakespeare you’ve always dreamed of hosting.
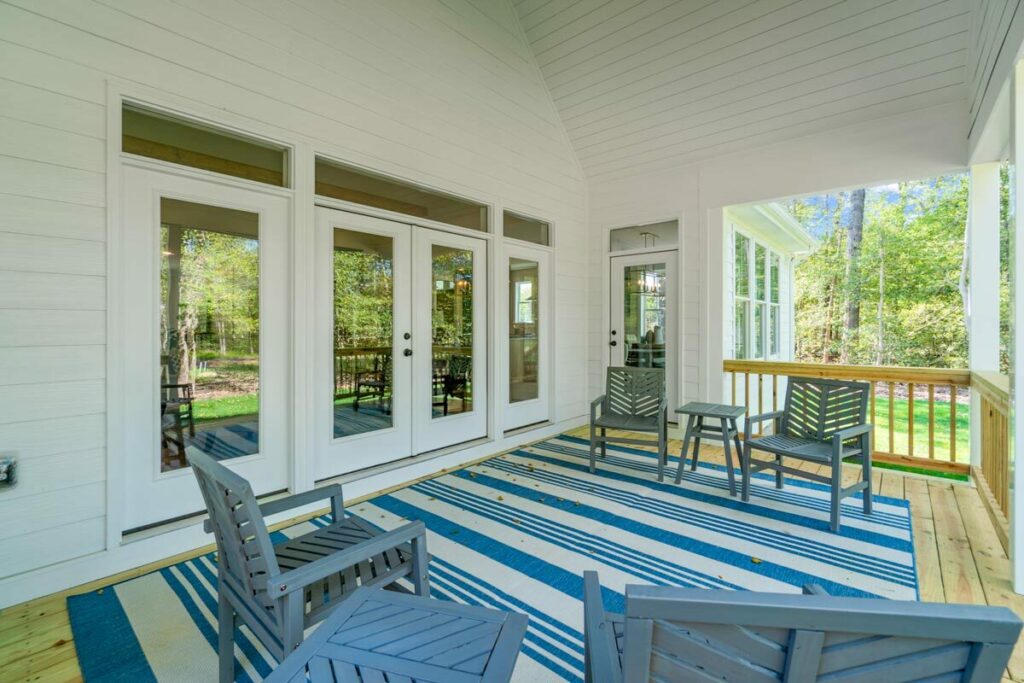
Remember the pocket office?
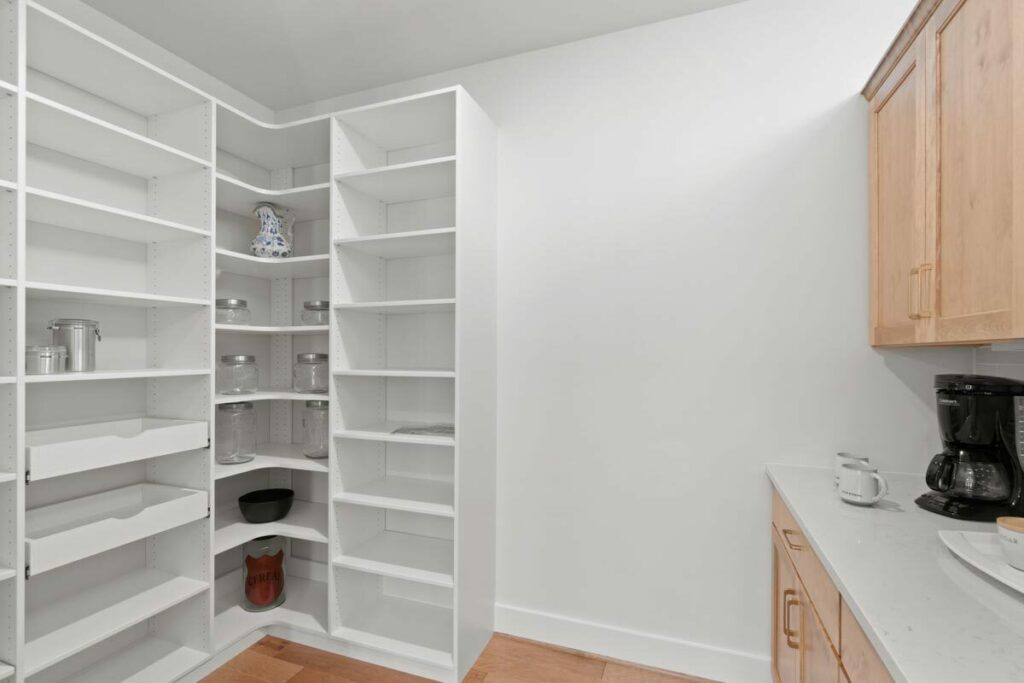
Tucked away, this gem is bathed in light from windows on two sides, offering an inspiring spot for work or creative writing.
For the practicalities of daily life, a mudroom with smart built-ins keeps outdoor messes out of sight, ensuring your home stays pristine.
Lastly, for those who adore the outdoors, nearly 400 square feet of porch space is divided between the front and rear porches.
Imagine sipping lemonade on a lazy summer afternoon or watching the serene fall of snowflakes in winter from your porch swing.
This four-bedroom modern farmhouse isn’t just a place to live—it’s a lifestyle waiting to be embraced.
So, when are you planning to make this dream home your own?

