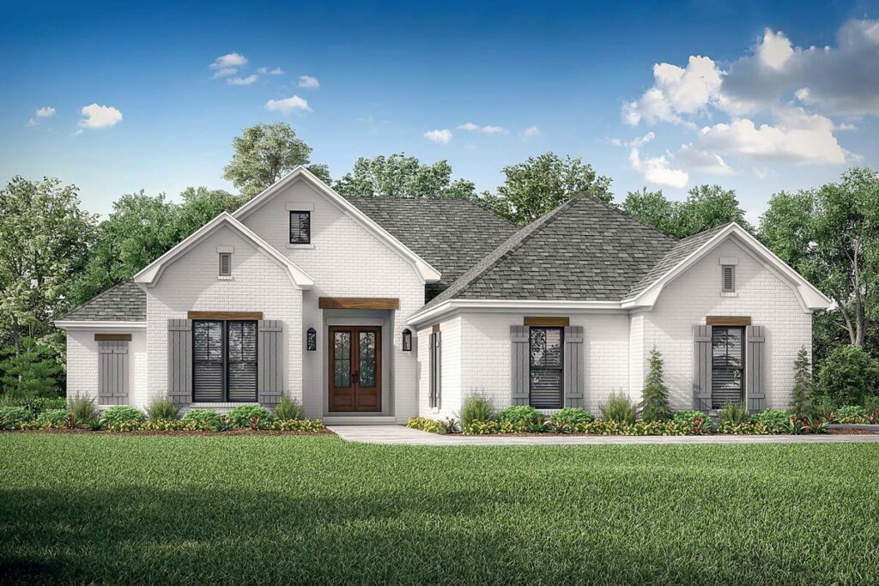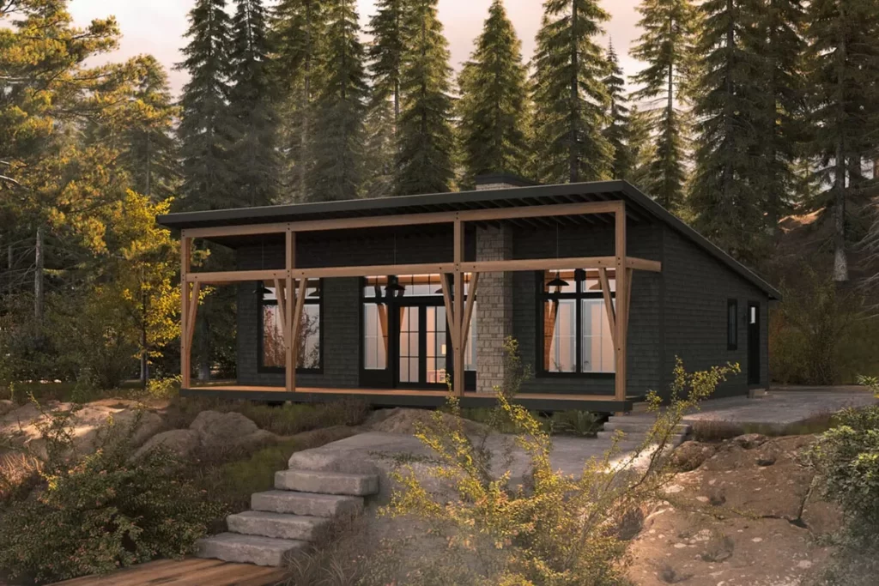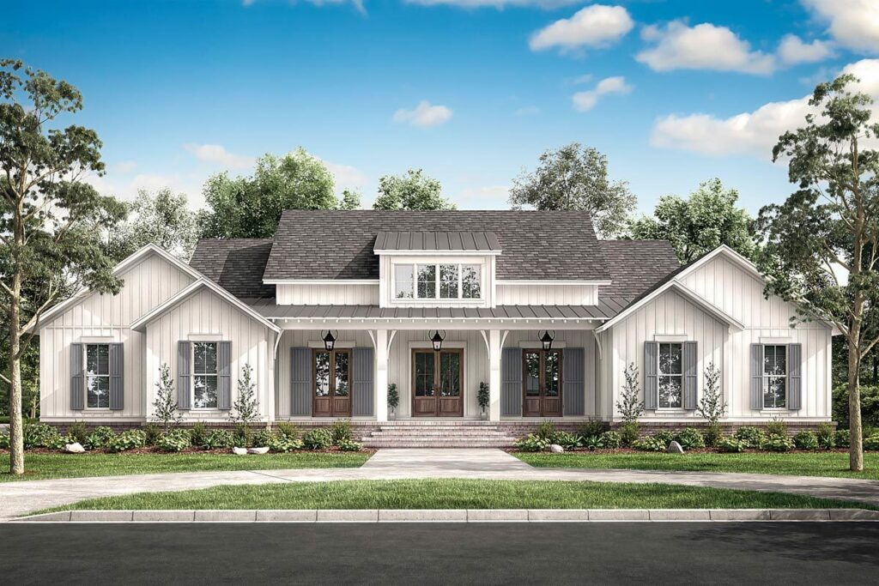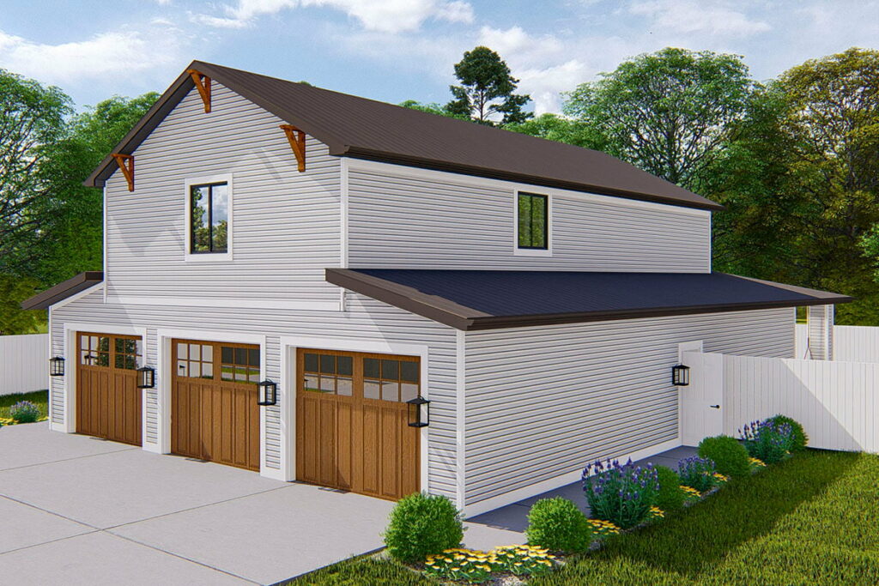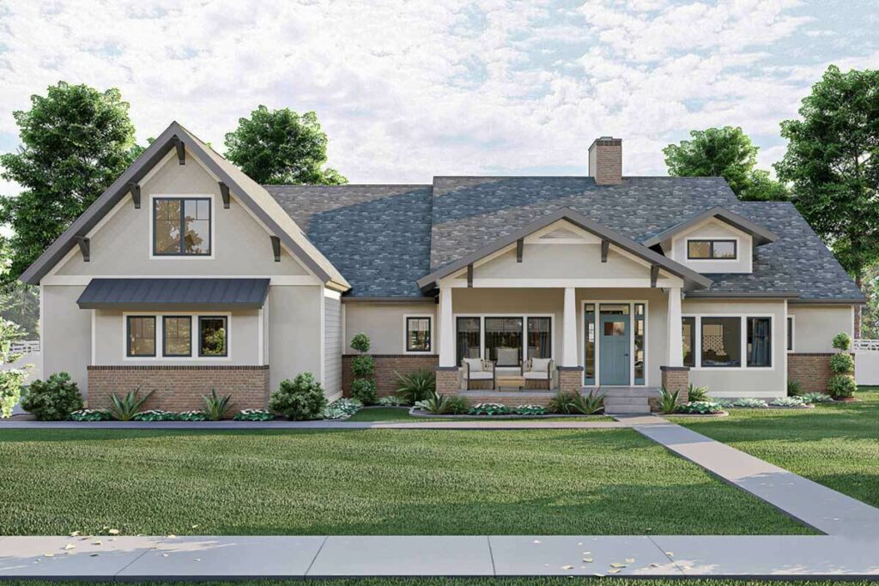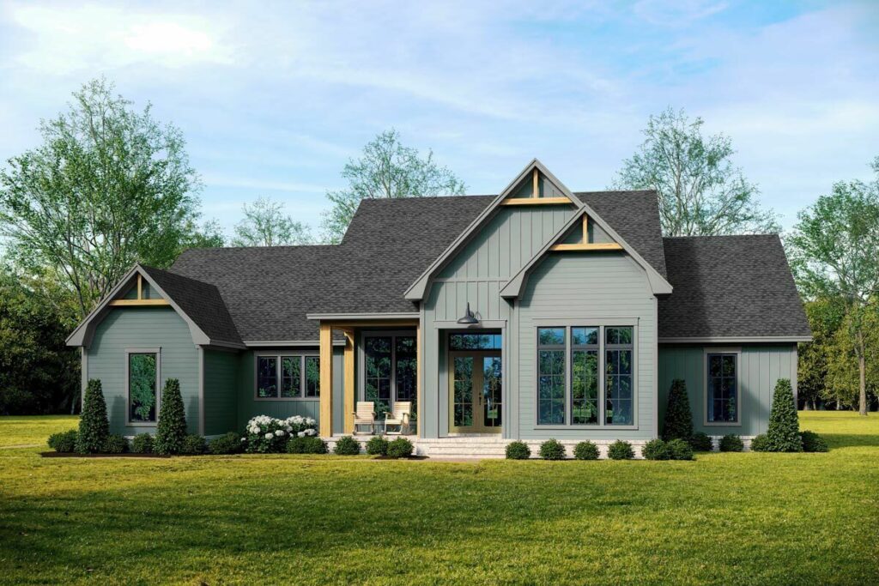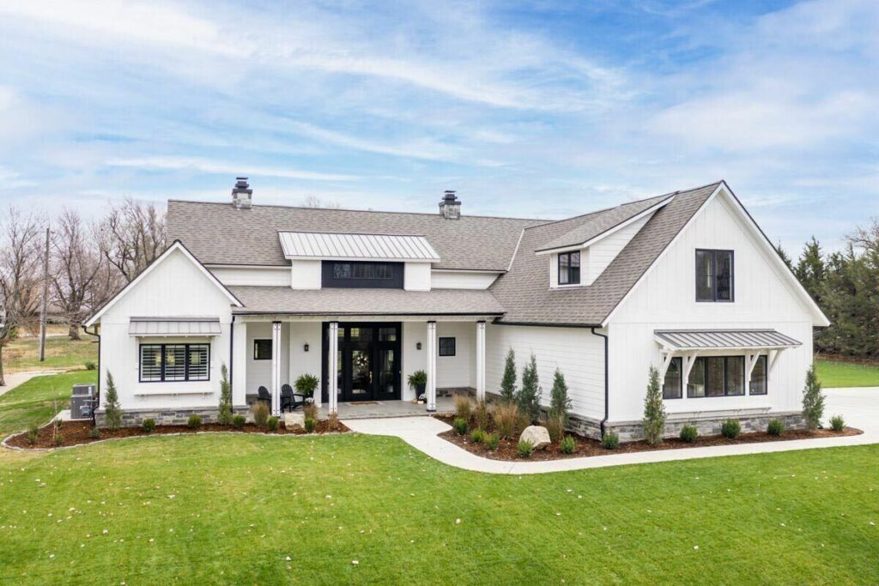4-Bedroom 2-Story Modern Farmhouse with Master Bedroom Screened Porch (Floor Plan)
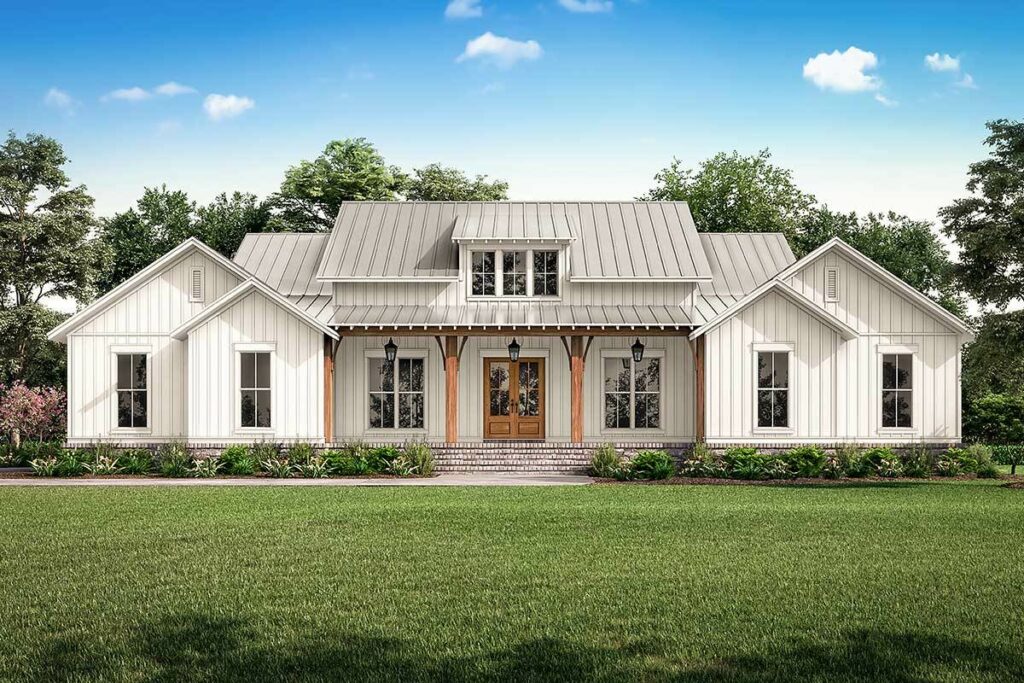
Specifications:
- 2,589 Sq Ft
- 3 – 4 Beds
- 2.5 – 3.5 Baths
- 1 – 2 Stories
- 2 Cars
Welcome to the modern farmhouse—a perfect fusion of the rustic charm of the past and the sleek elegance of the present.
Picture this: it’s as if Joanna Gaines and Elon Musk joined forces to design a home.
Let’s explore this 2,589 square foot masterpiece of architectural design.
Don’t miss the detailed plan video at the end!
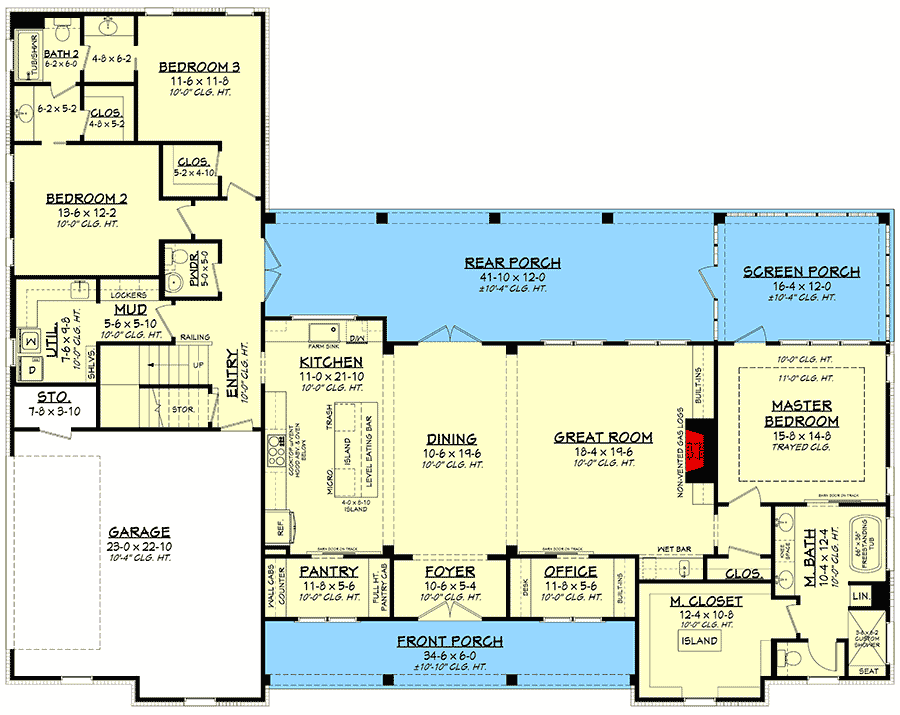
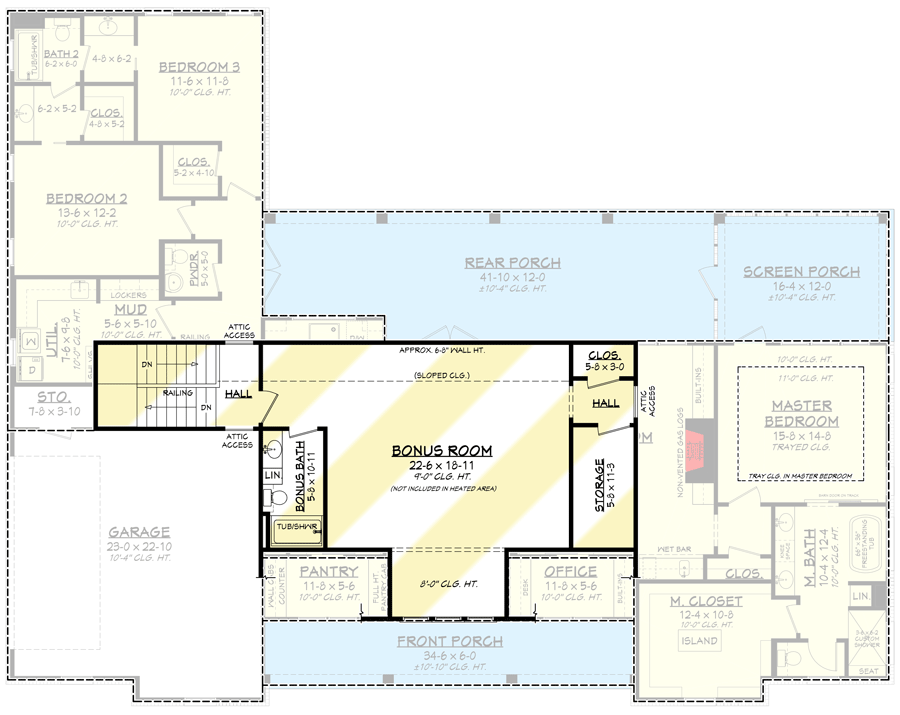
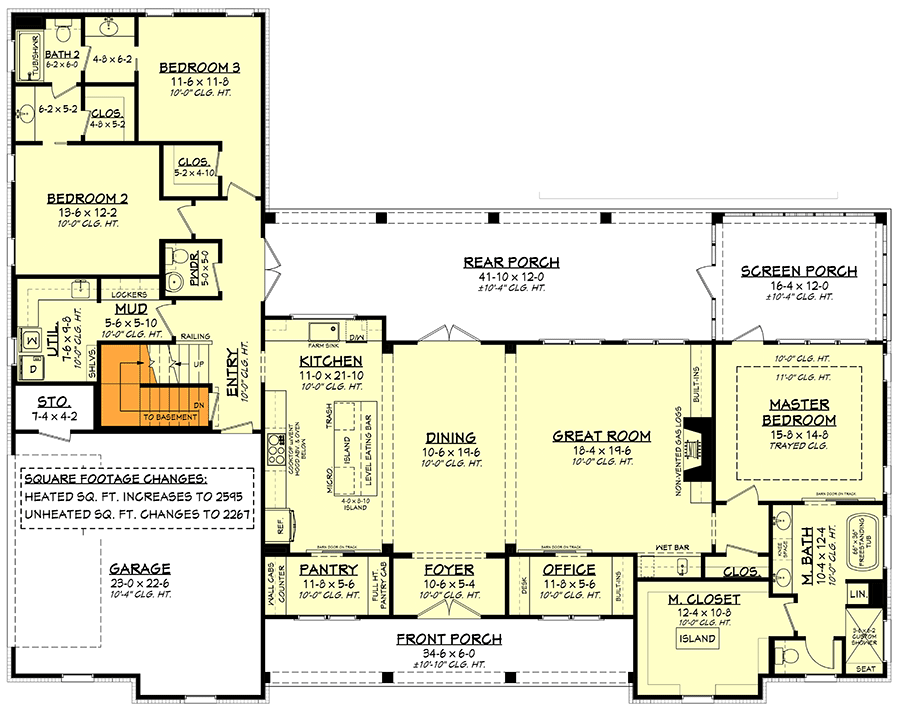
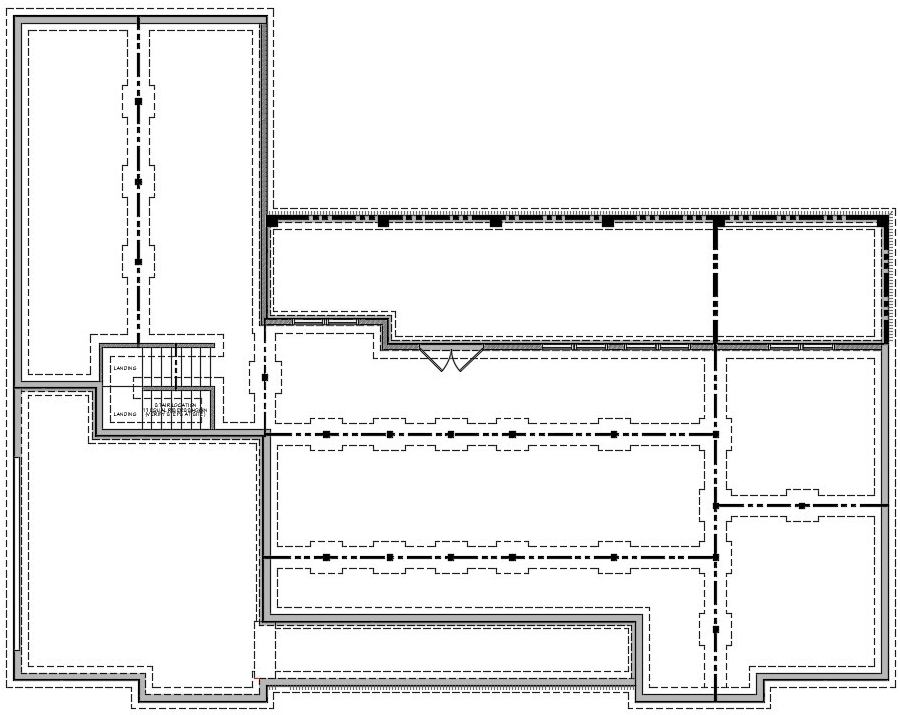
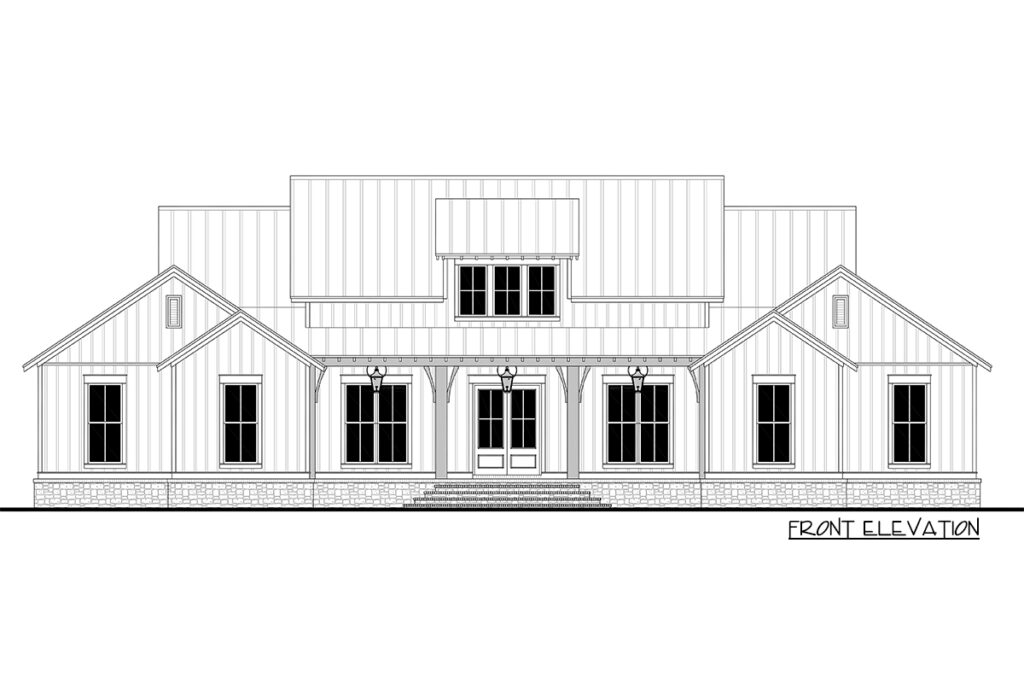
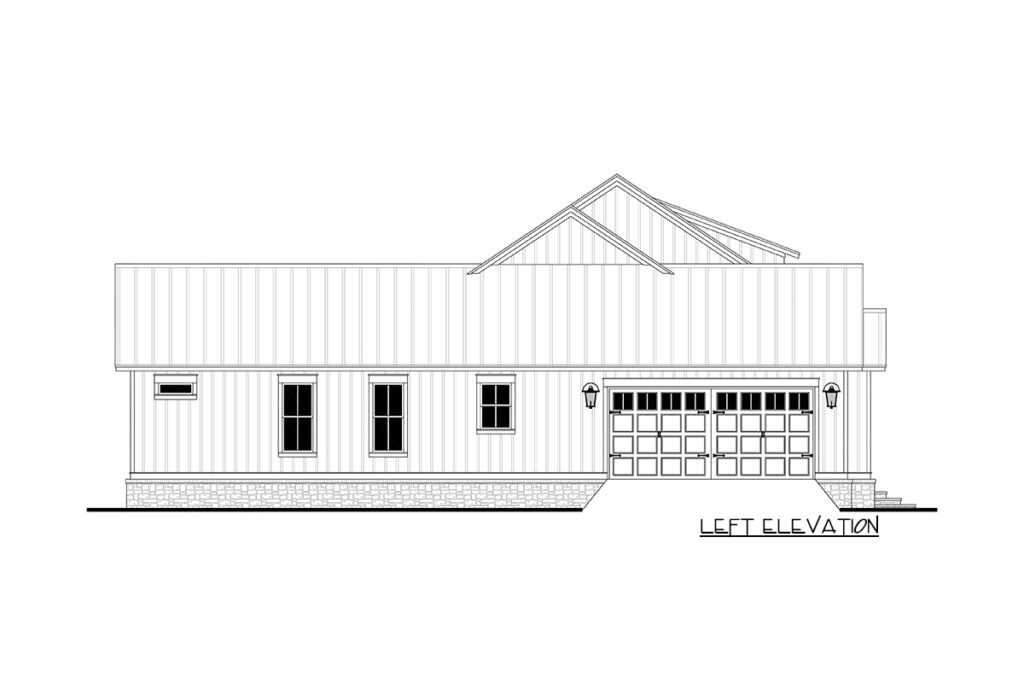
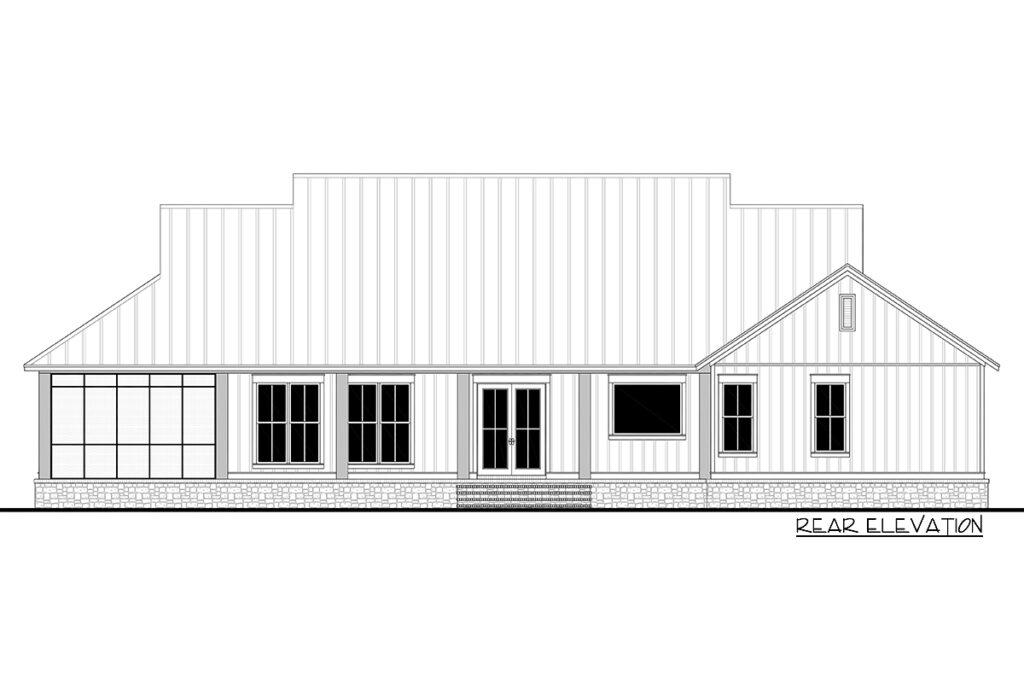
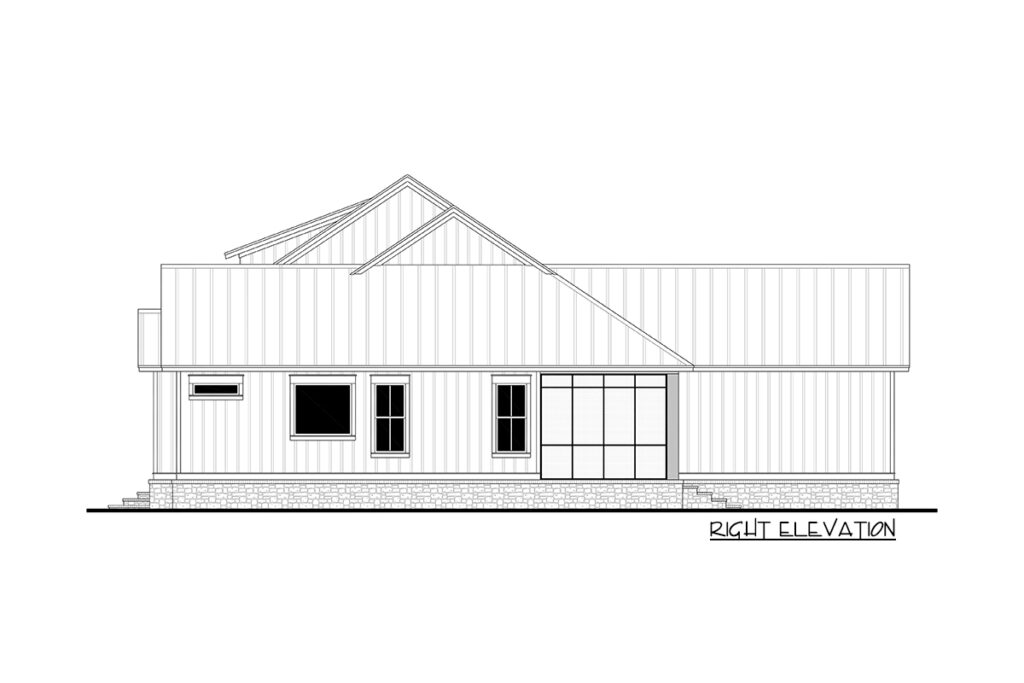
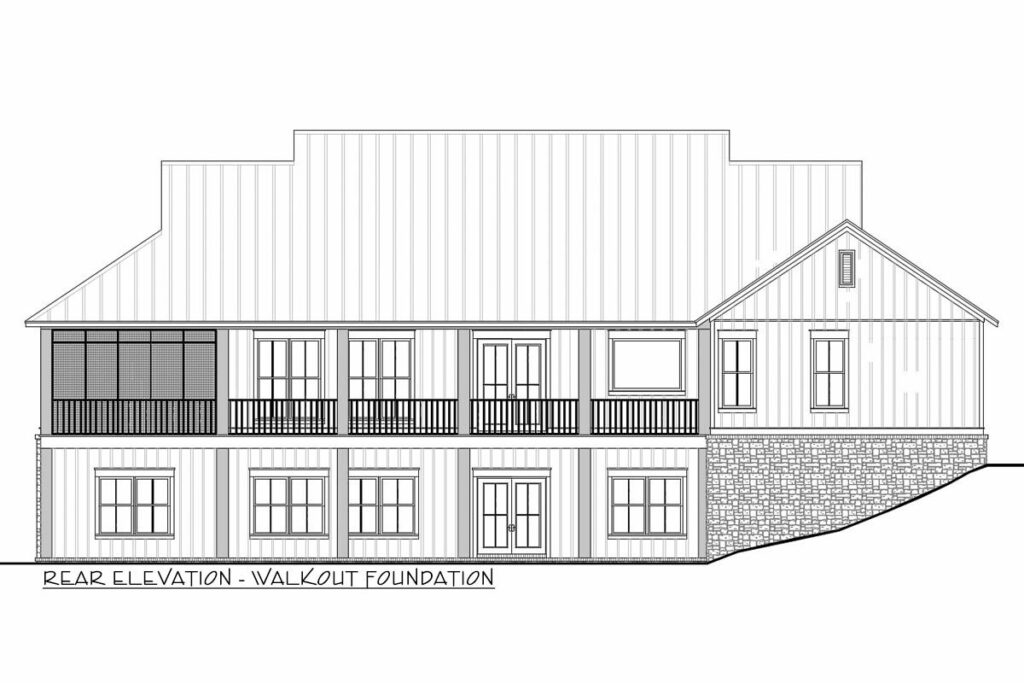
Imagine a house that radiates style from the very first glance, boasting matching gables that flank a welcoming front porch.
It’s almost as if the home is playfully winking at each passerby.
And that decorative shed dormer?
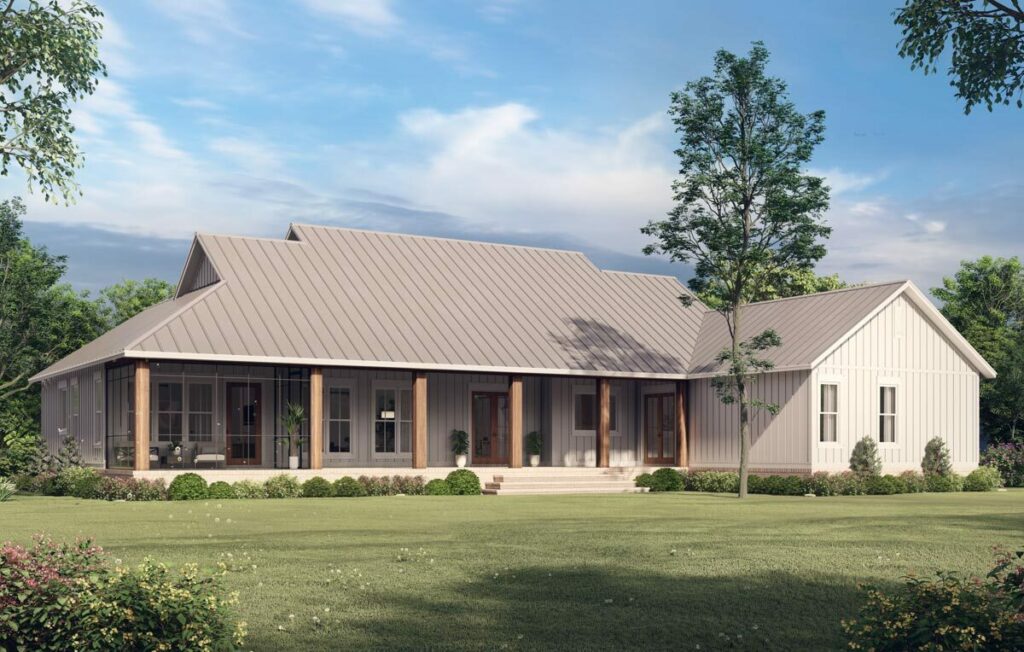
It’s a total standout, boosting the home’s curb appeal more than you could imagine.
Step through the French doors at the center of the porch, and you’ll find yourself in a foyer that offers a tantalizing view through to the dining room, with another set of French doors at the rear.
It feels as though the house is engaging you in a playful game of peek-a-boo.
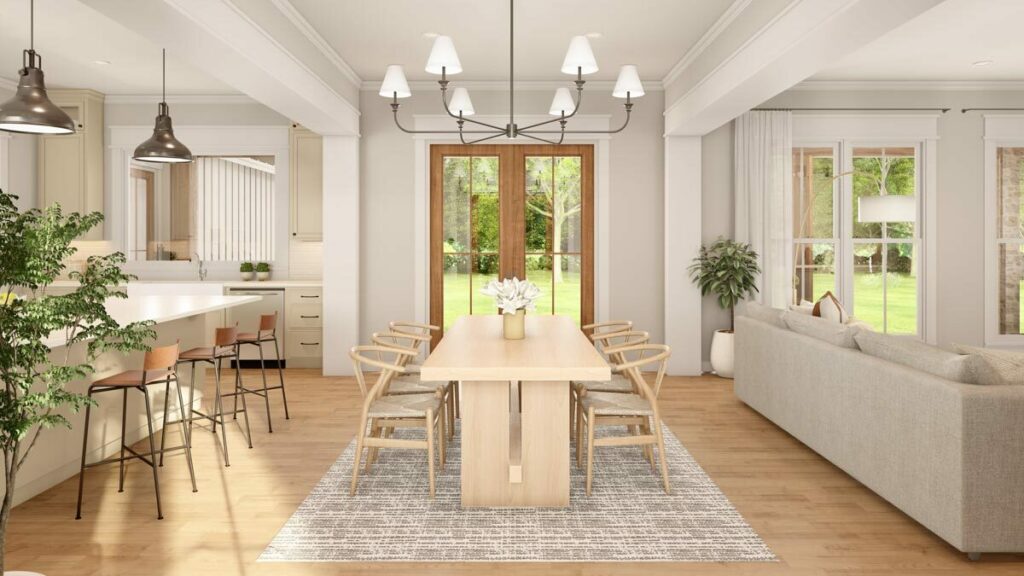
Say goodbye to the days of cramped spaces and elusive walls.
The heart of this home is an open floor plan where the great room and kitchen blend seamlessly, reminiscent of a duet between Sinatra and Beyoncé—perfect harmony and effortless flow.
In this open space, conversations come as freely as the wine from the wet bar—oh, and yes, there’s a chic wet bar right there in the great room.
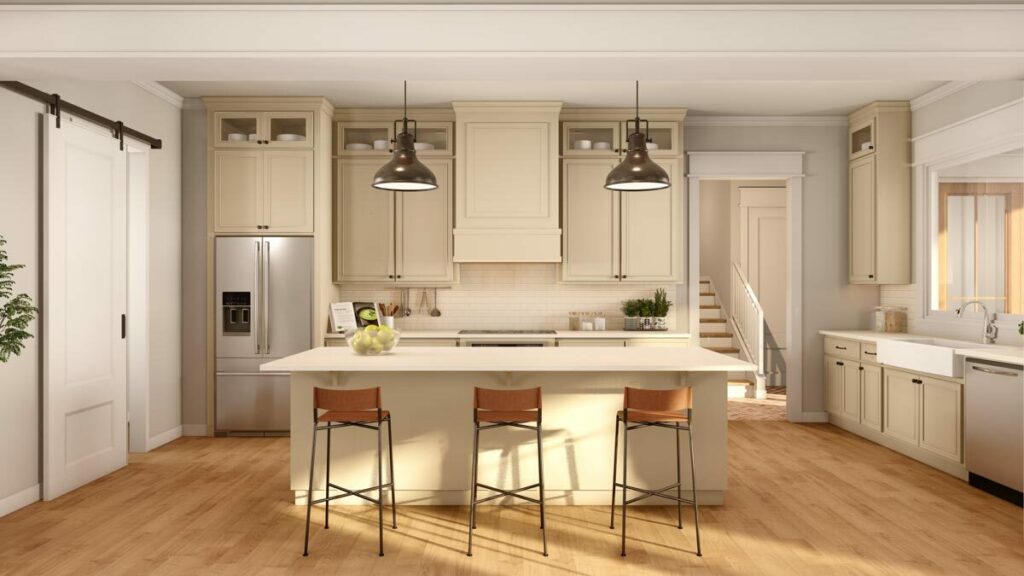
The kitchen boasts an eat-at bar perfect for quick breakfasts or late-night snacks, alongside a walk-in pantry that’s so roomy, it could host your very own cereal ball.
Seriously, it’s begging for a barn door.
The master bedroom is a sanctuary designed to make you a morning person.
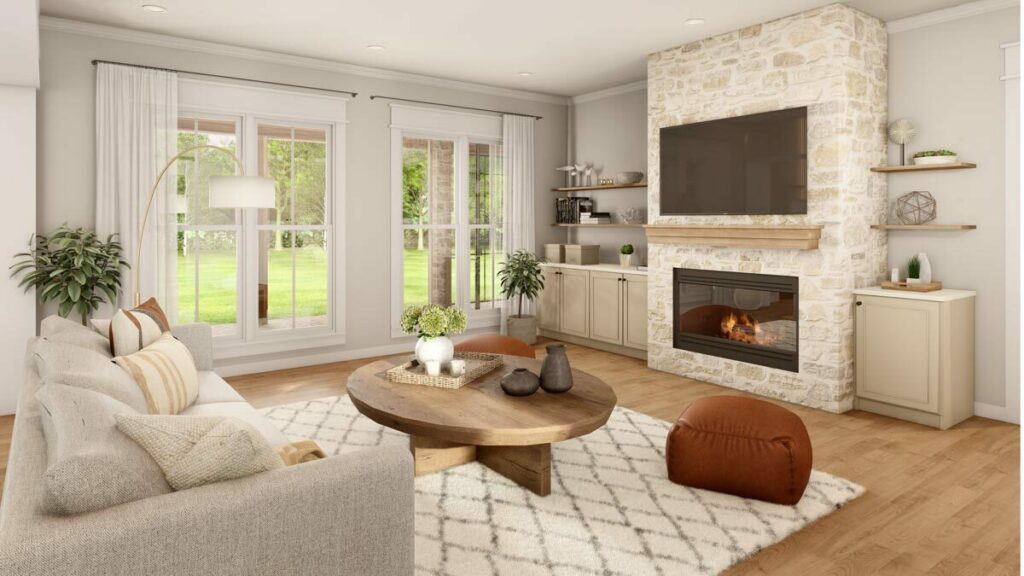
With a beautifully crafted tray ceiling and doors that open to a screened porch, it’s perfect for stargazing late into the night or enjoying a peaceful coffee at dawn.
The walk-in closet?
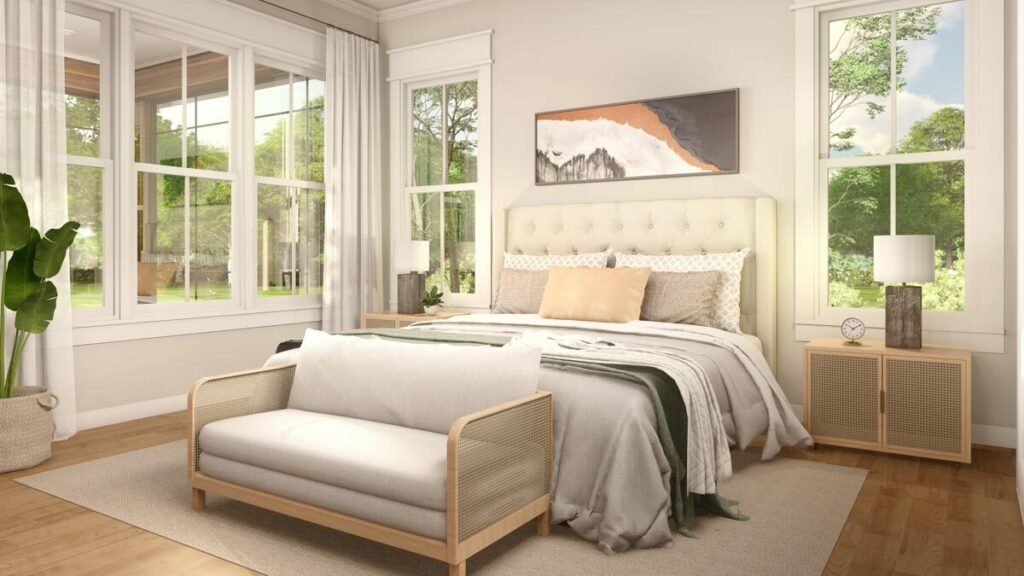
It’s spacious enough to film a ‘Narnia’ sequel.
And if you’ve ever dreamed of an island in your closet, consider it done.
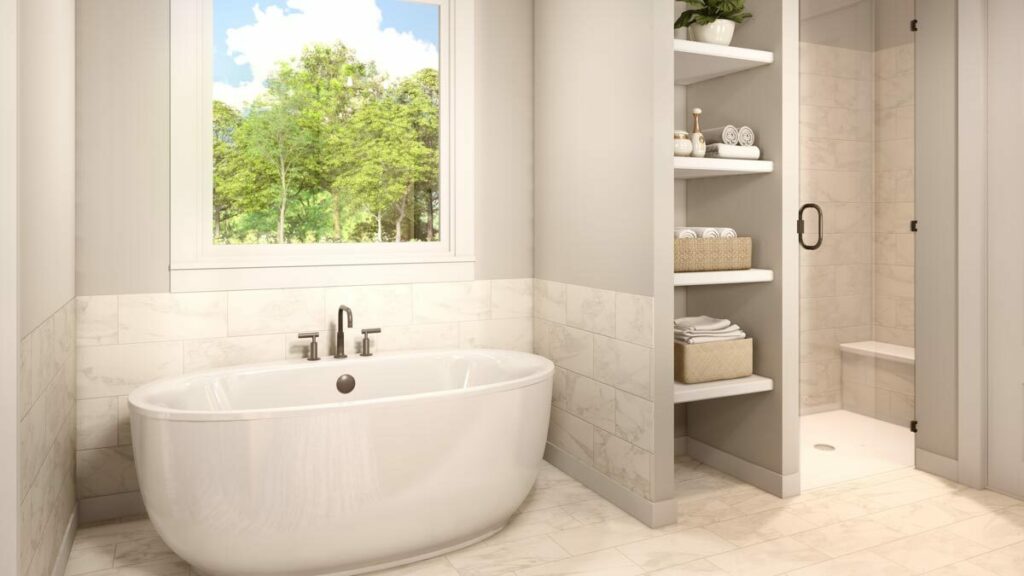
Across the home, two additional bedrooms share a Jack and Jill bathroom, making it the perfect setup for maintaining sibling harmony.
And just when you think you’ve seen it all, discover the stairway near the garage leading to a 794 square foot bonus area.
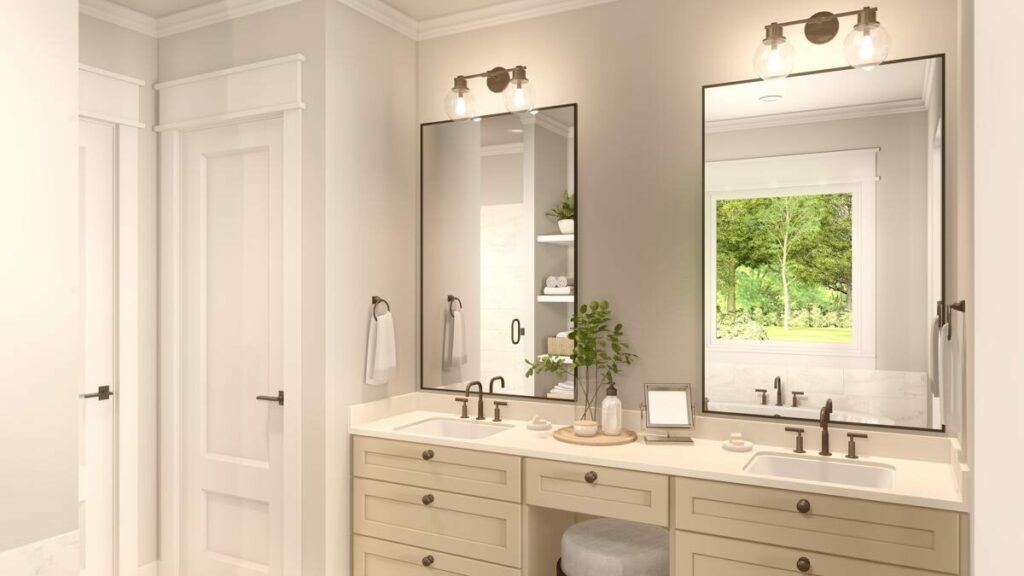
Whether you envision a man cave, a she shed, or an art studio, this space is brimming with potential, ready to be tailored to your dreams.
In essence, this modern farmhouse is more than just a building—it’s a bold statement.
It’s where cozy nostalgia meets modern flair.
If houses could walk the runway, this one would be the star of the show.
If you’ve been dreaming of a home that effortlessly marries the timeless with the contemporary, this could very well be your next haven.
Welcome home.

