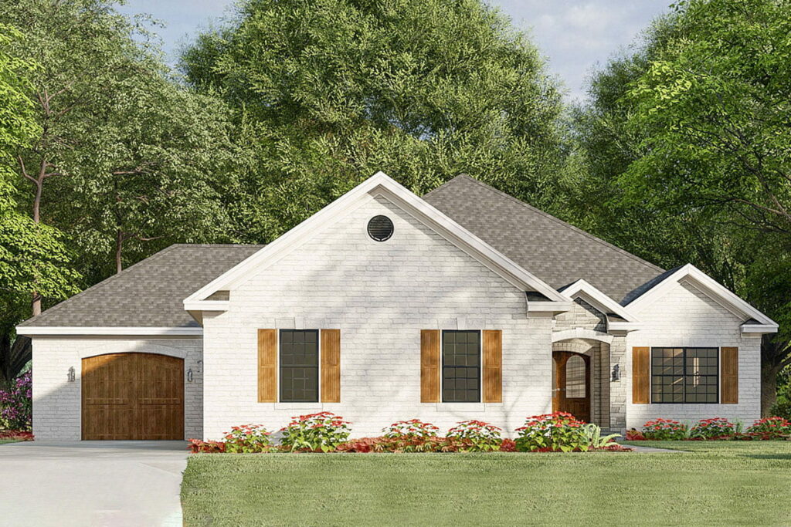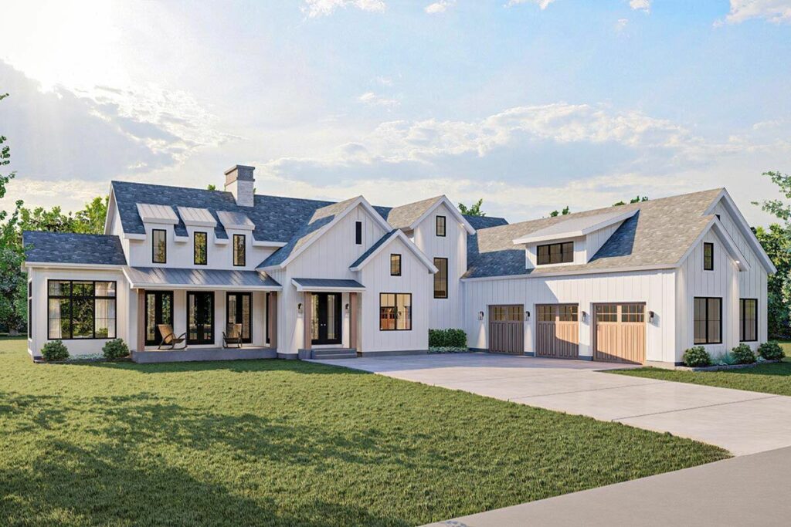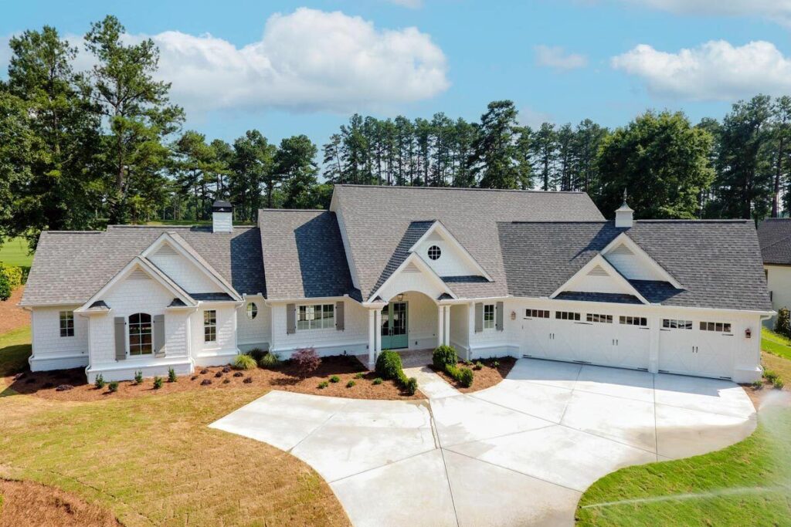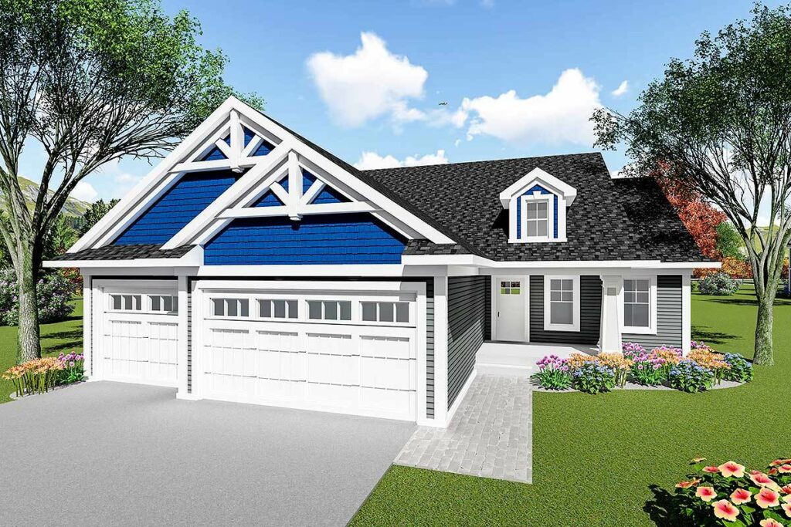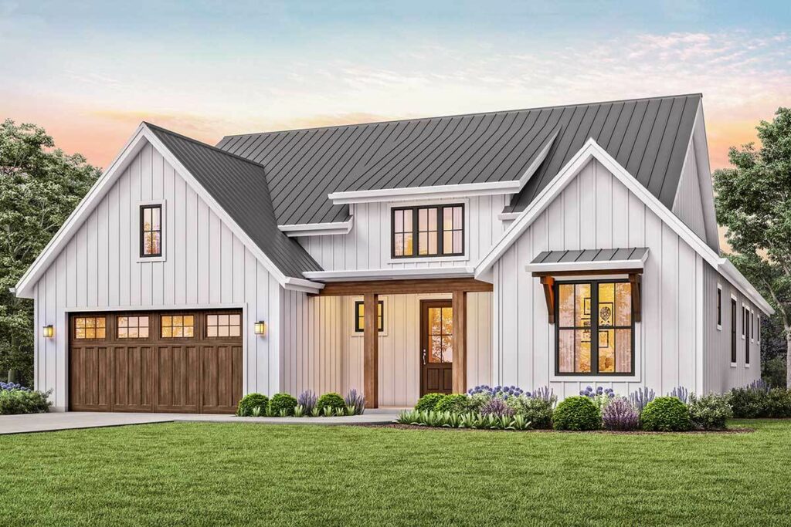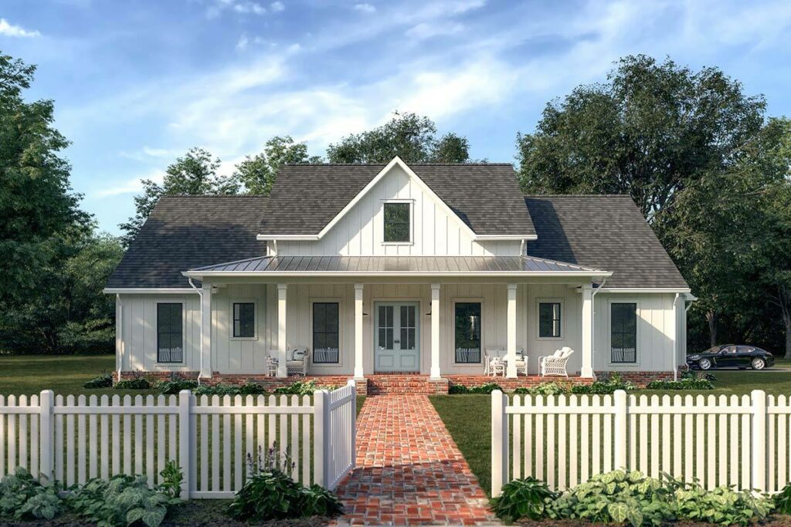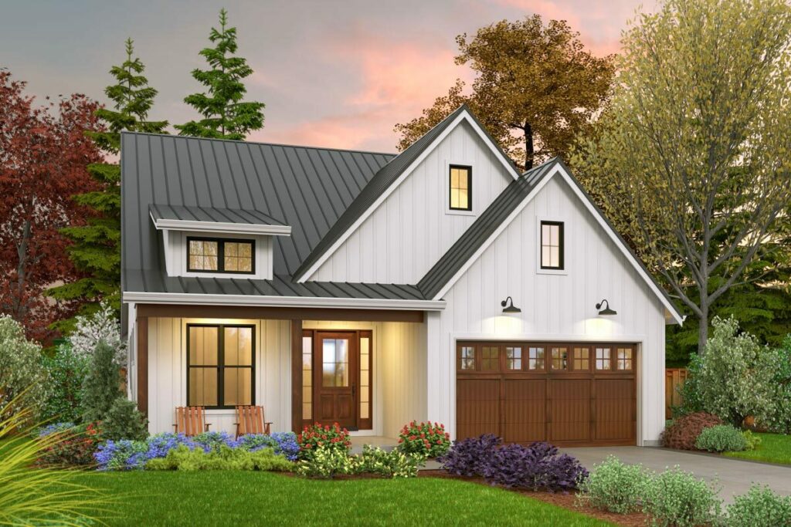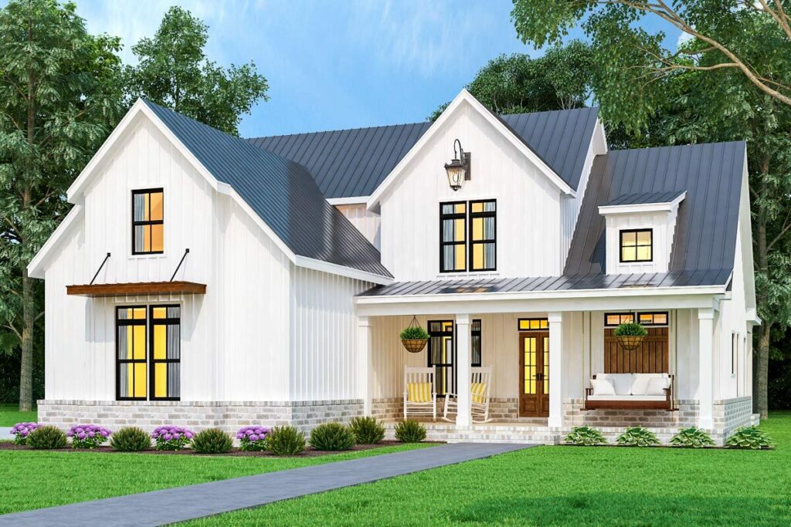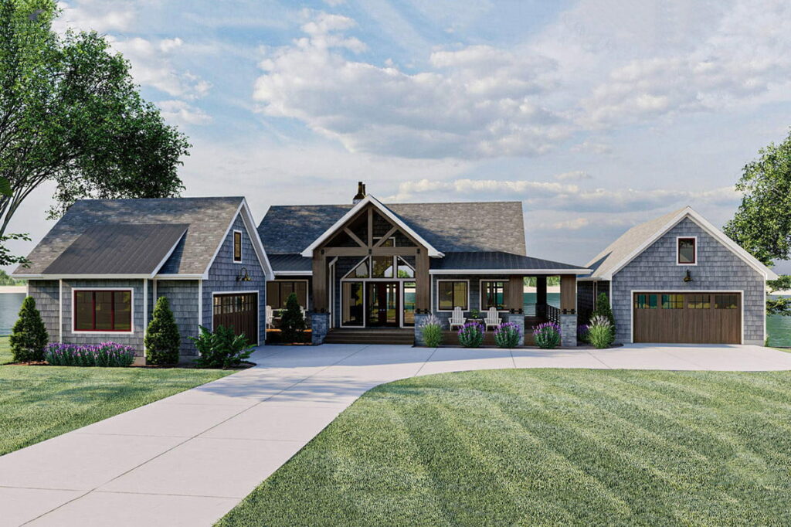4-Bedroom 2-Story Mountain Home with Four Master Suites (Floor Plan)

Specifications:
- 4,208 Sq Ft
- 4 Beds
- 4.5 Baths
- 2 Stories
- 3 Cars
Hello, everyone!
Today, I’ve got a delightful surprise that I can’t wait to share with you.
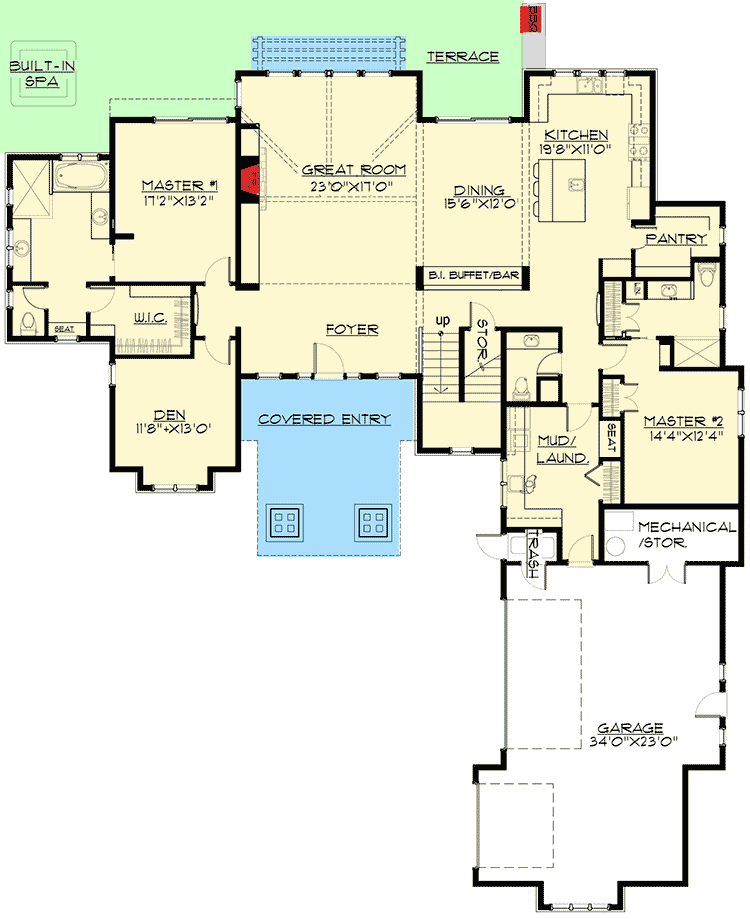
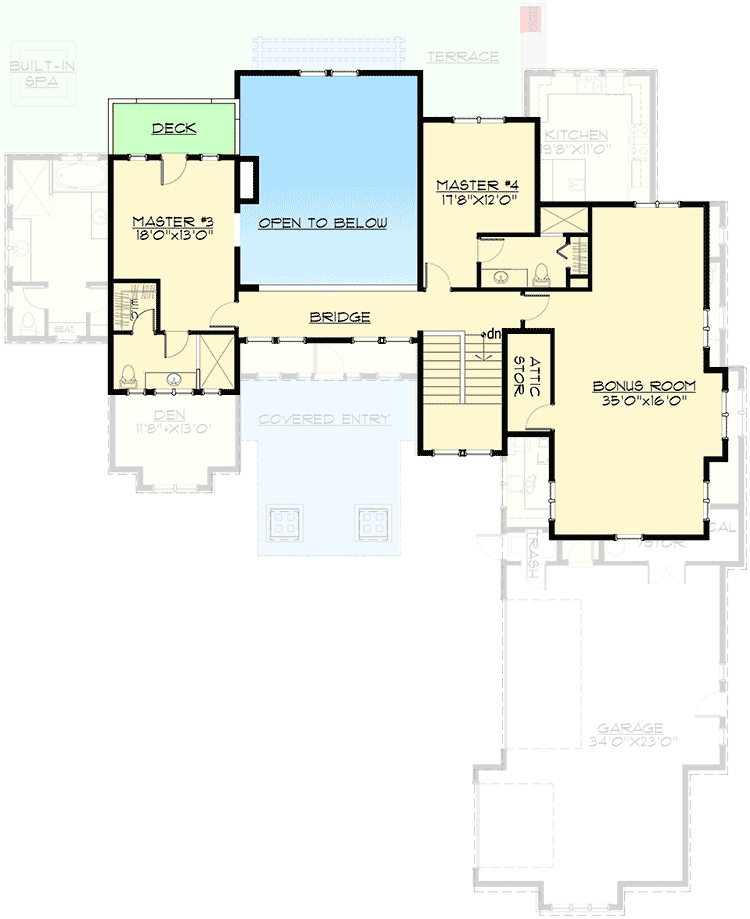

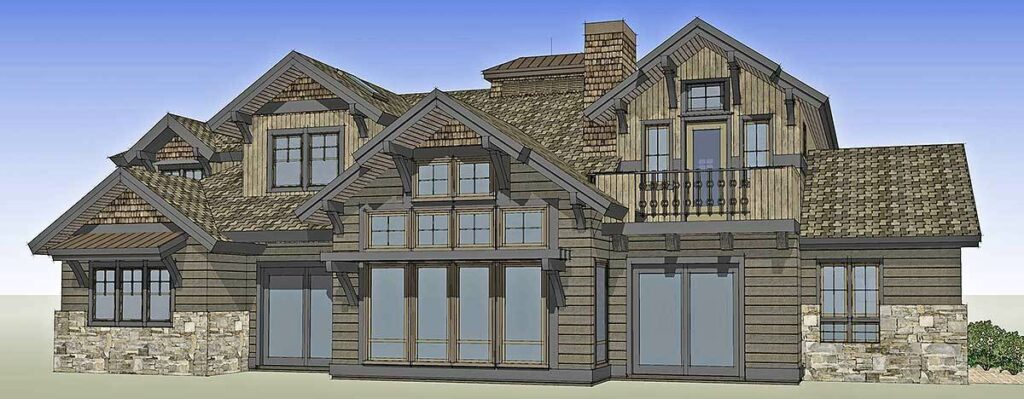
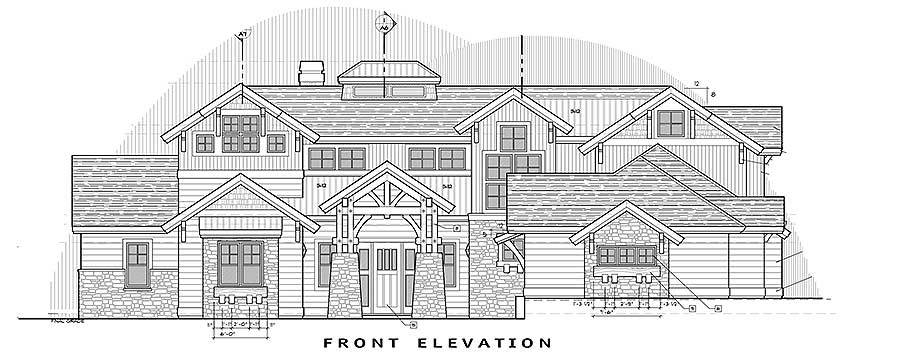
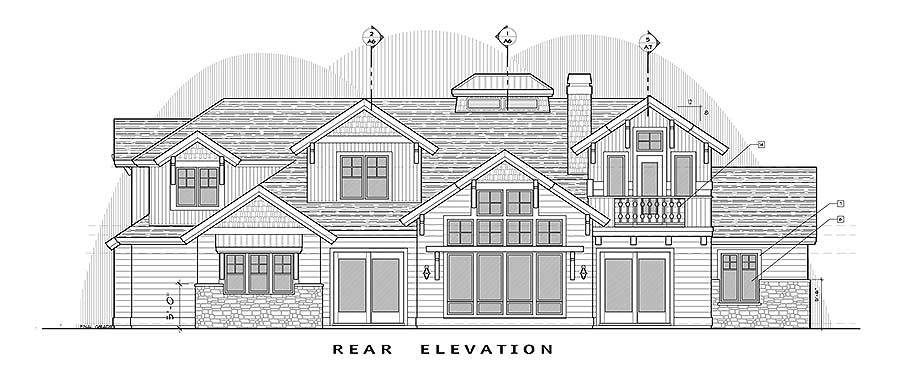
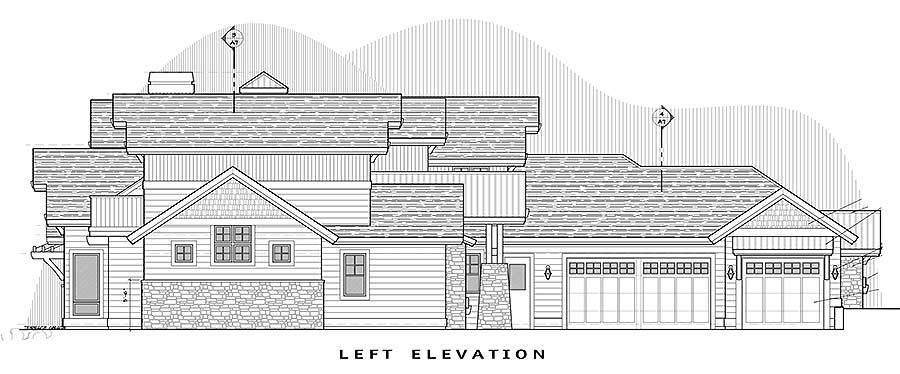
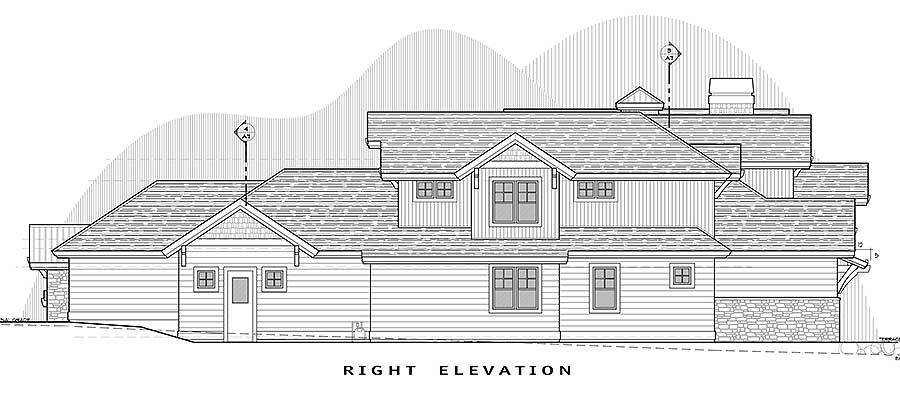
Imagine a dream home nestled in the mountains, so enchanting that even the Von Trapp family might consider swapping their beloved Austrian hills for the grandeur of the Rockies.
Let’s explore this extraordinary mountain residence, a sprawling 4,208 square feet of pure luxury and comfort.
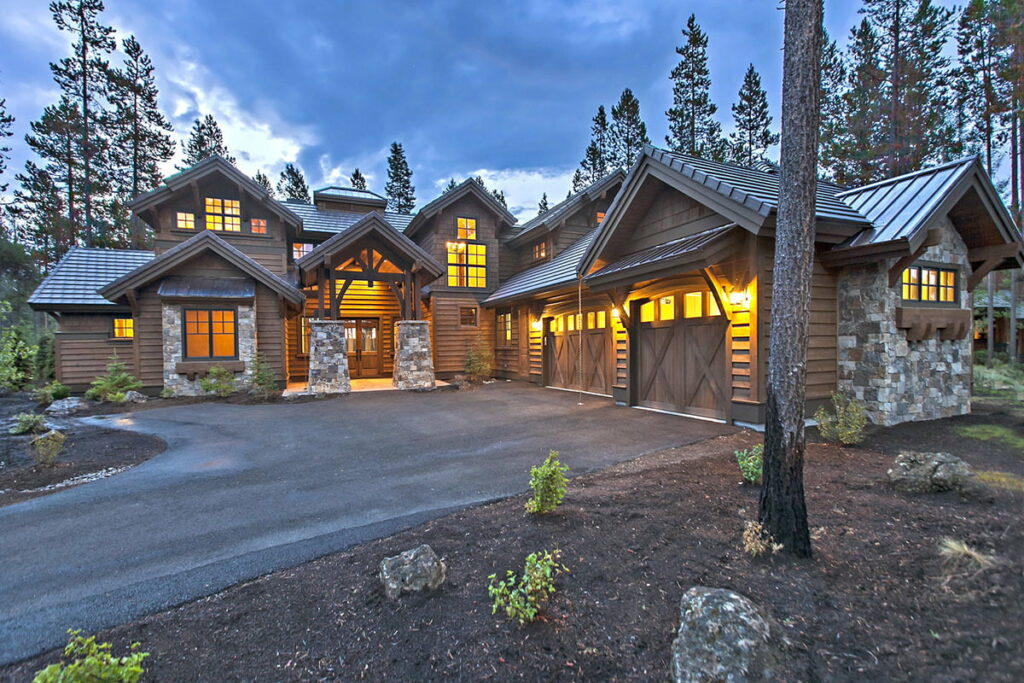
It’s so spacious, you’d half expect an echo when you call out!
Picture yourself doing gymnastics in the expansive living room, hosting a yoga retreat in the dining area, or engaging in an epic game of hide-and-seek that could span several fun-filled days!
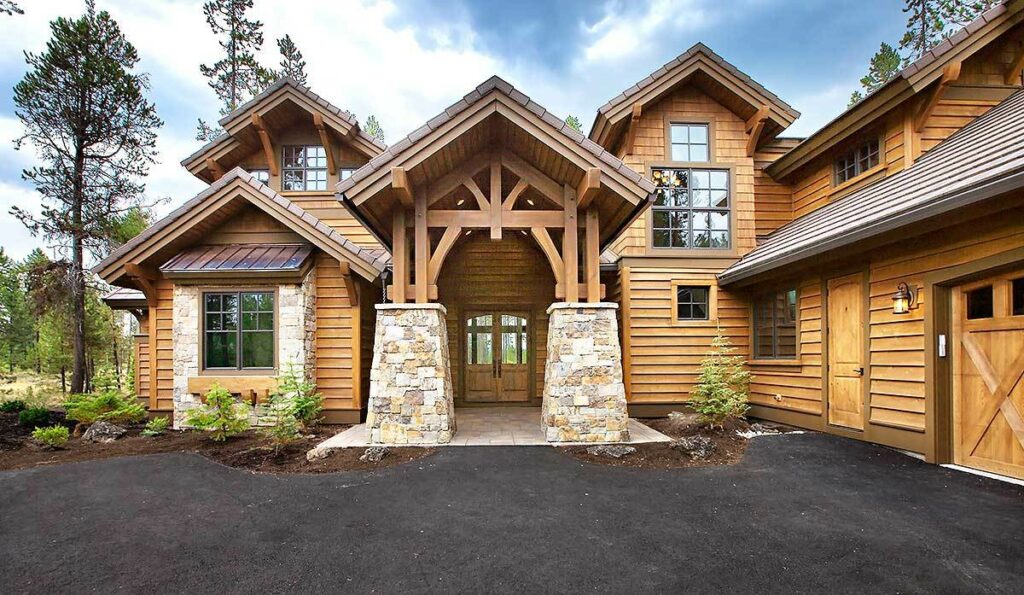
The extravagance doesn’t stop there.
This house boasts not one, but four master suites.
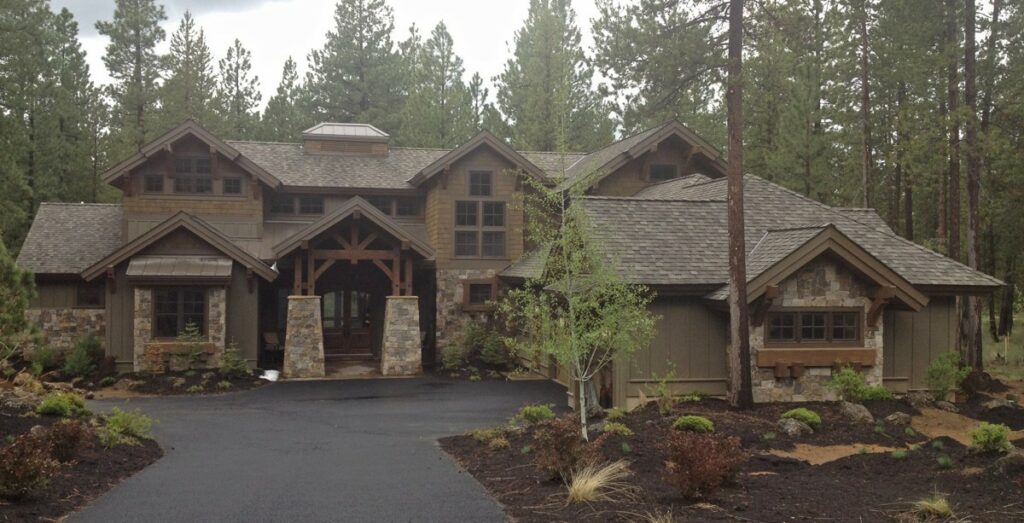
That’s right – four!
Each family member, whether human or pet, can enjoy their own private retreat.
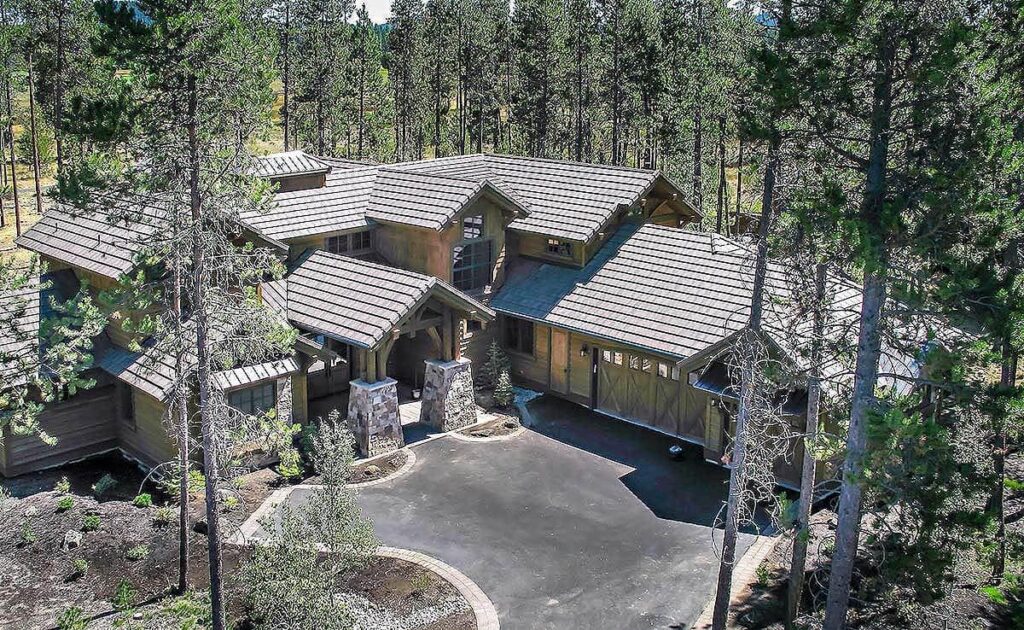
For those who prefer less stairs, two of these suites are conveniently located on the main floor.
Master Suite 1 is a special gem, featuring sliding glass doors that open up to a stunning rear terrace.
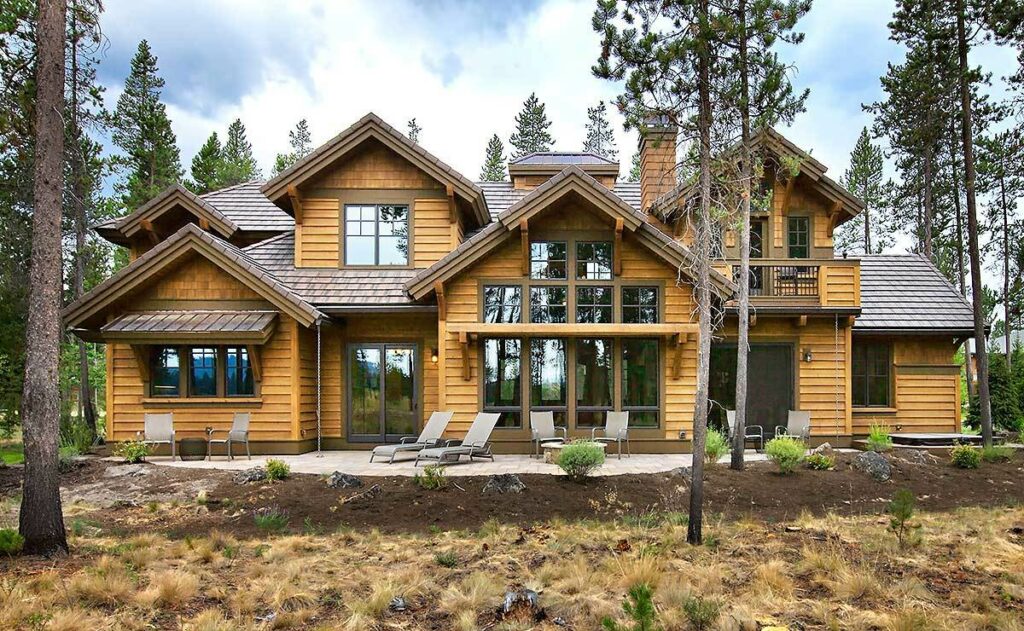
Why watch TV when you can enjoy a live show courtesy of Mother Nature herself?
Step through the grand front door and be greeted by an open-concept living area so vast, it might take a moment to absorb its full splendor.
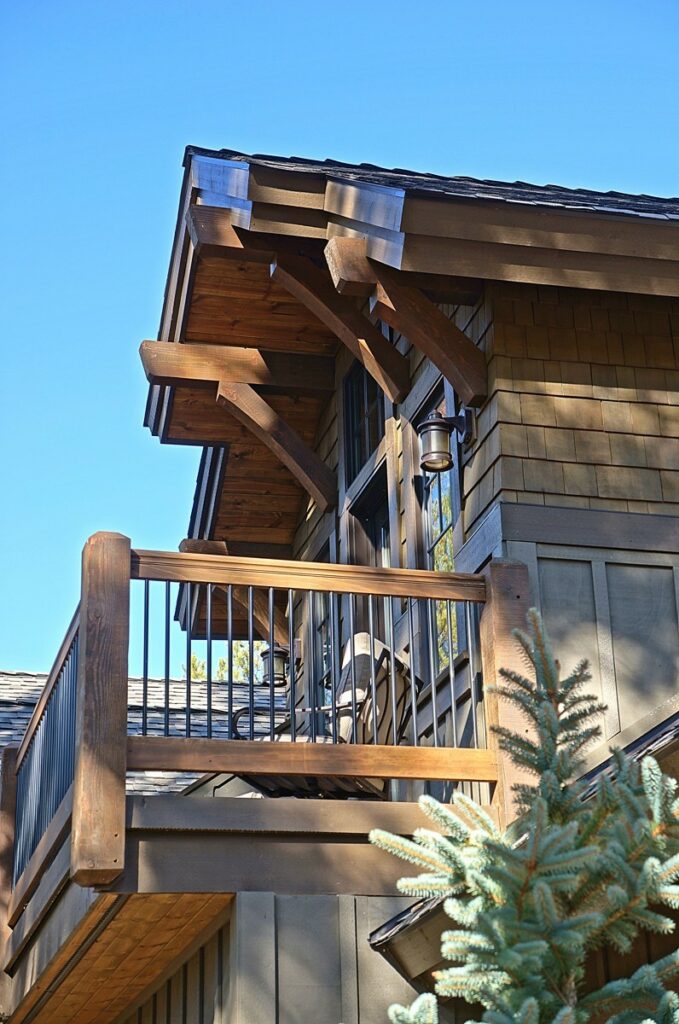
The space is so liberating, even your houseplants will feel like they’re in a tropical paradise.
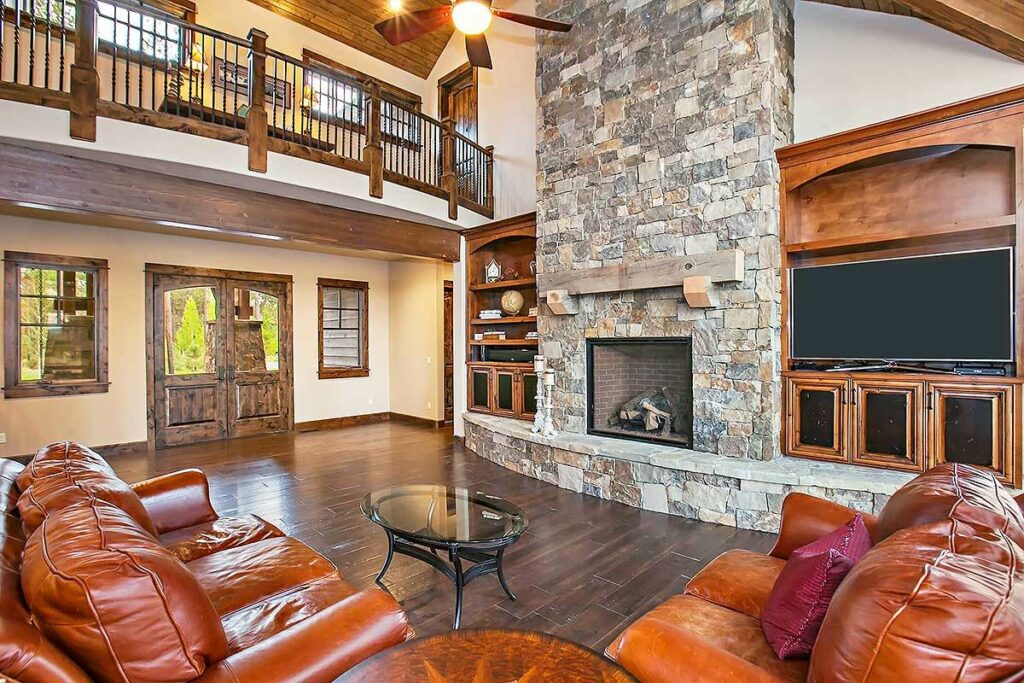
And if you love entertaining, get ready for a built-in buffet bar that’s perfect for showcasing your gourmet spreads, from exquisite cheeses and fine wines to hearty dips and desserts.
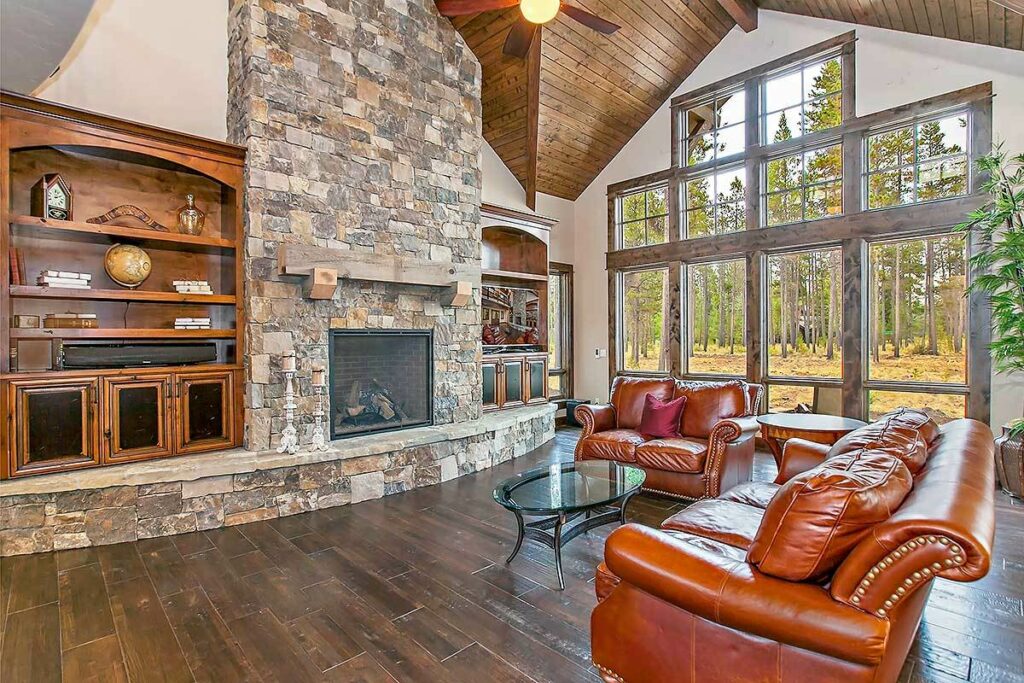
Worried about your cooking skills?
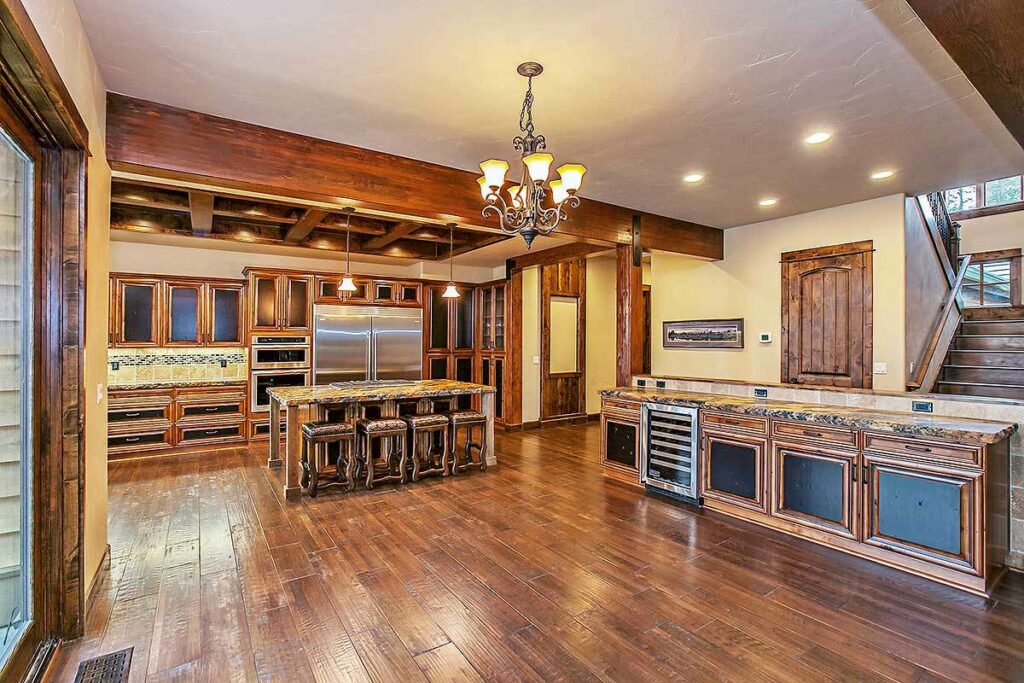
The breathtaking views from this home will easily distract your guests from any culinary mishaps.
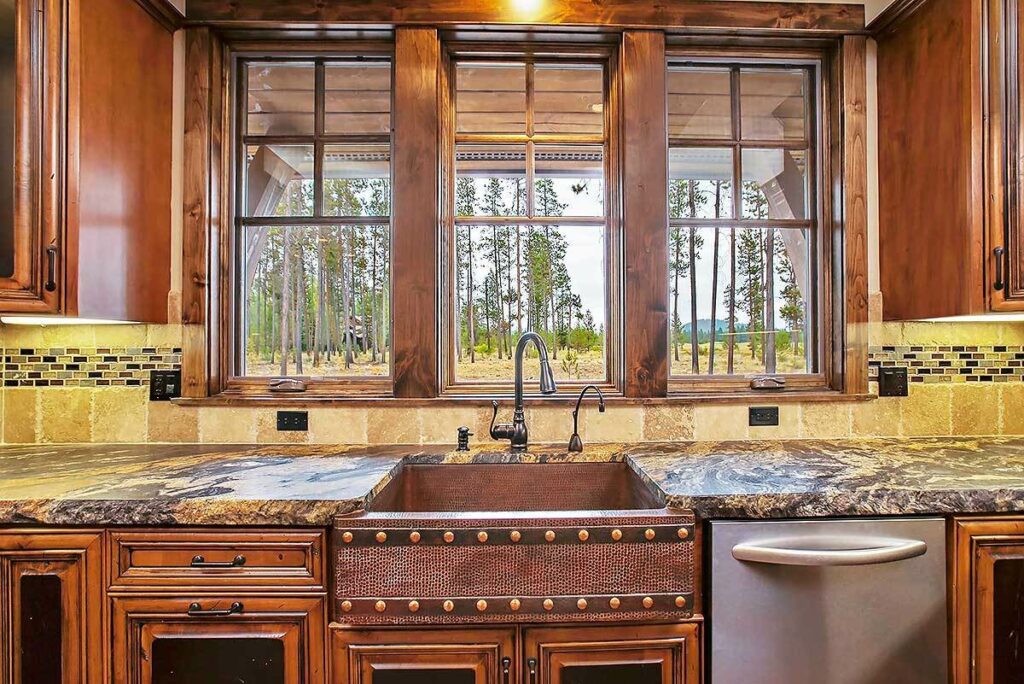
For those seeking a personal sanctuary, there’s a cozy den at the front of the house.
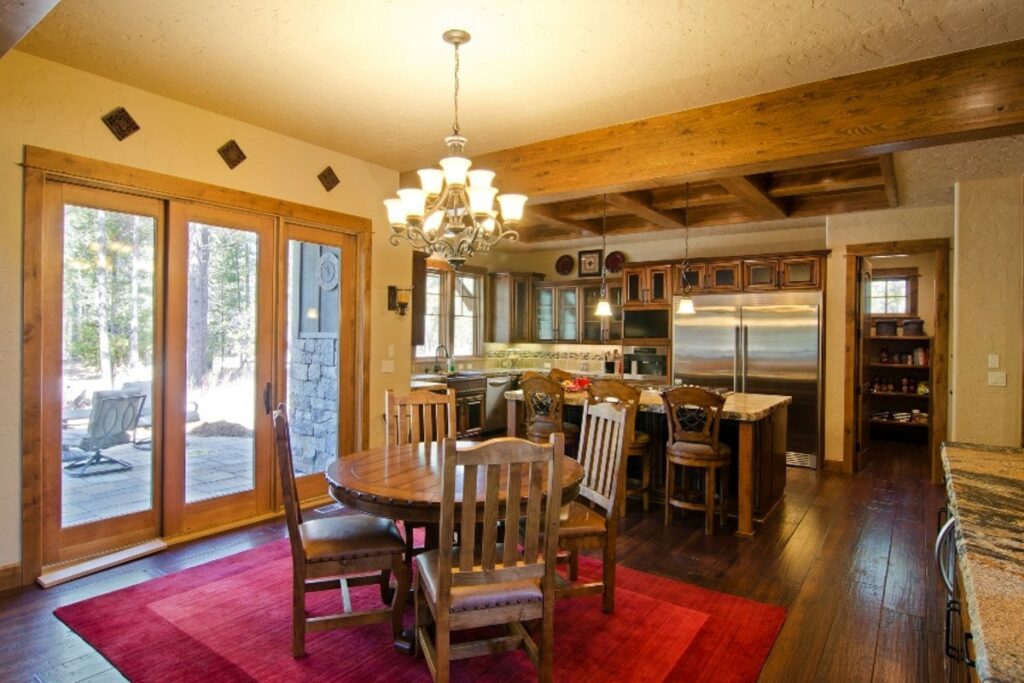
It’s the ideal spot for curling up with a good book or binge-watching your favorite shows – the ultimate ‘me time’ haven.
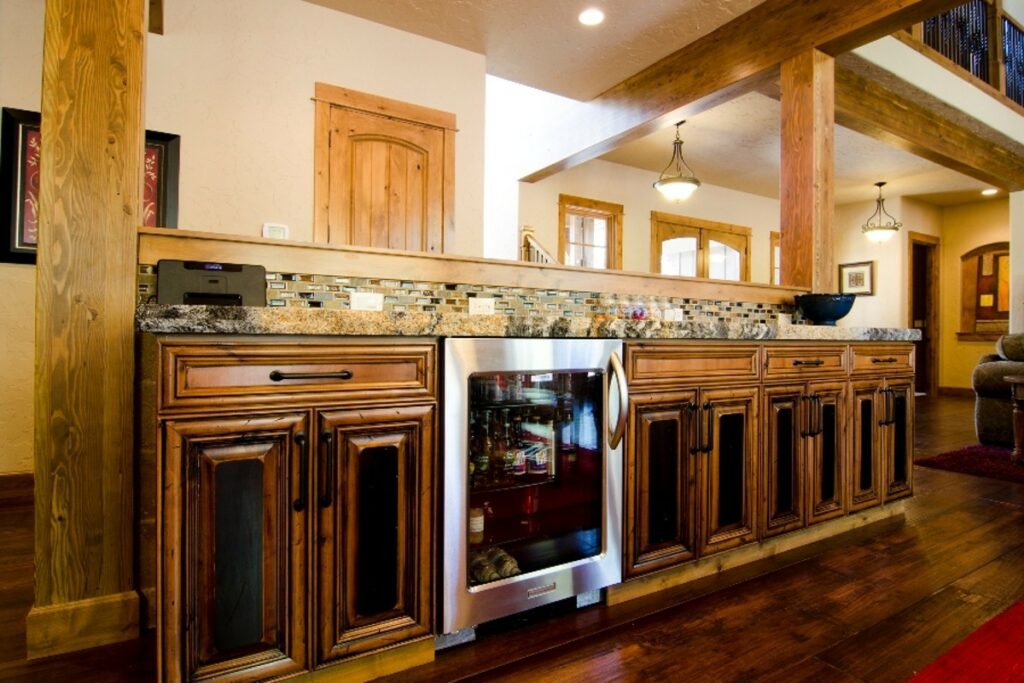
Venture upstairs, where the ascent is as easy as a gentle breeze, and discover two more secluded master suites.
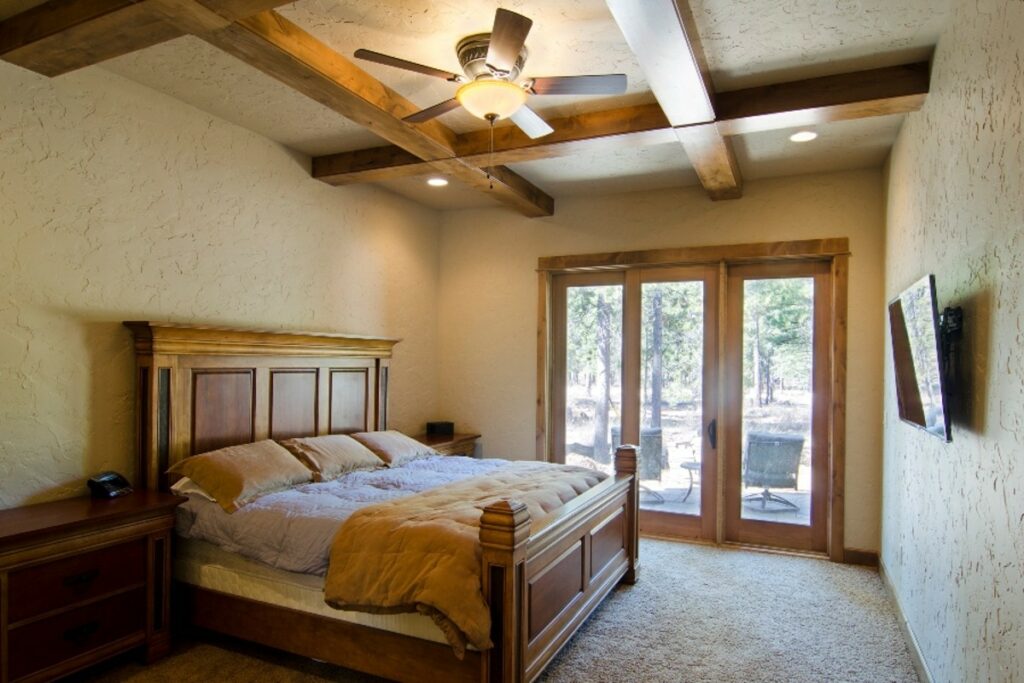
They’re so private, they could be the setting for clandestine meetings or quiet retreats.
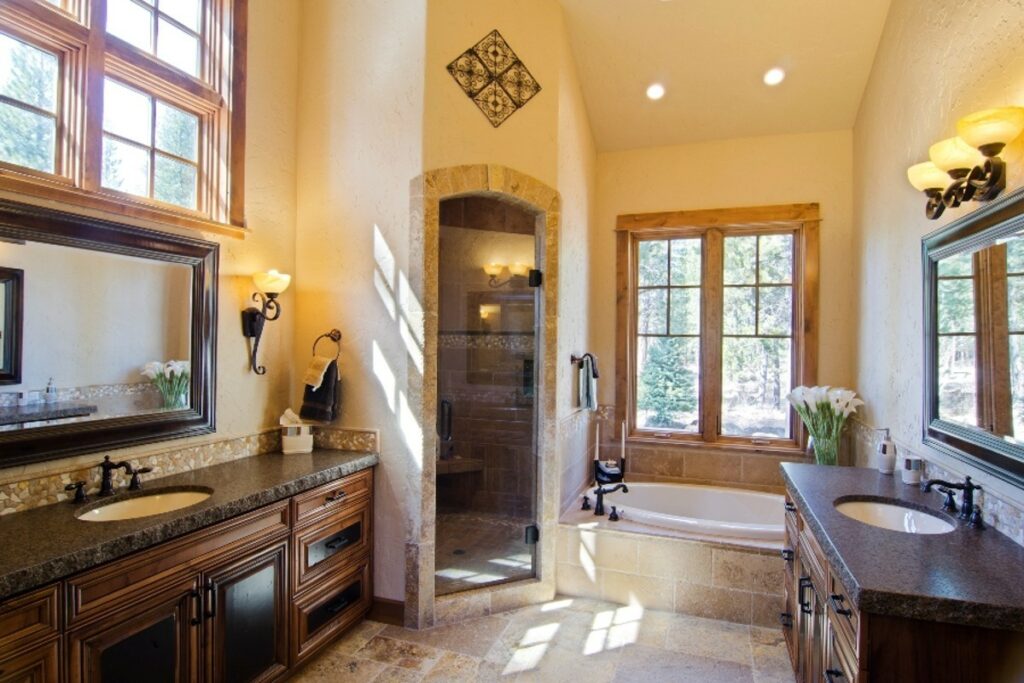
Between these secluded sanctuaries lies a charming balcony bridge, offering a dramatic overlook of the living space below – a stage ready for theatrical performances or simply a spot to keep an eye on the festivities below.
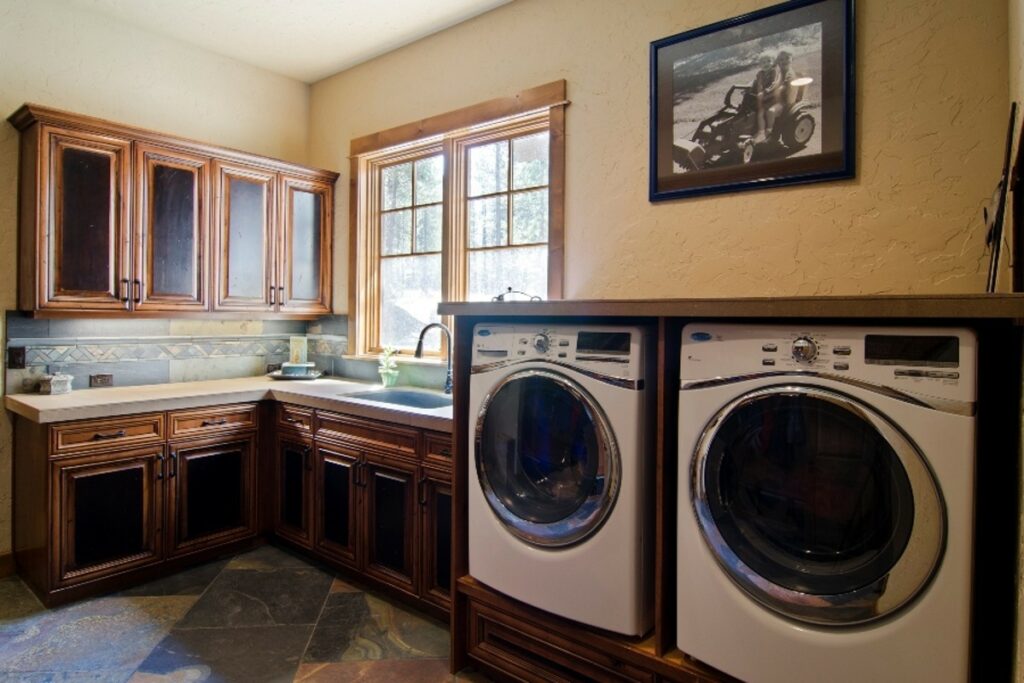
As if this house couldn’t get any more impressive, there’s a colossal bonus room that morphs into whatever your heart desires – a playground for imagination, a space for work or hobbies, or even a mini sports arena.
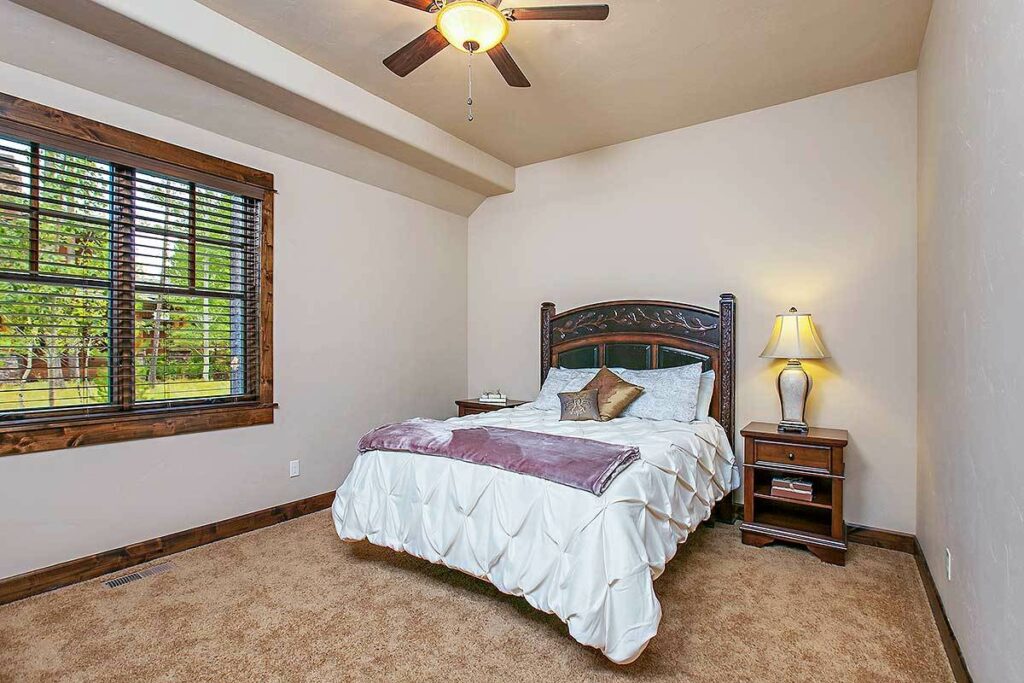
The sky’s the limit.
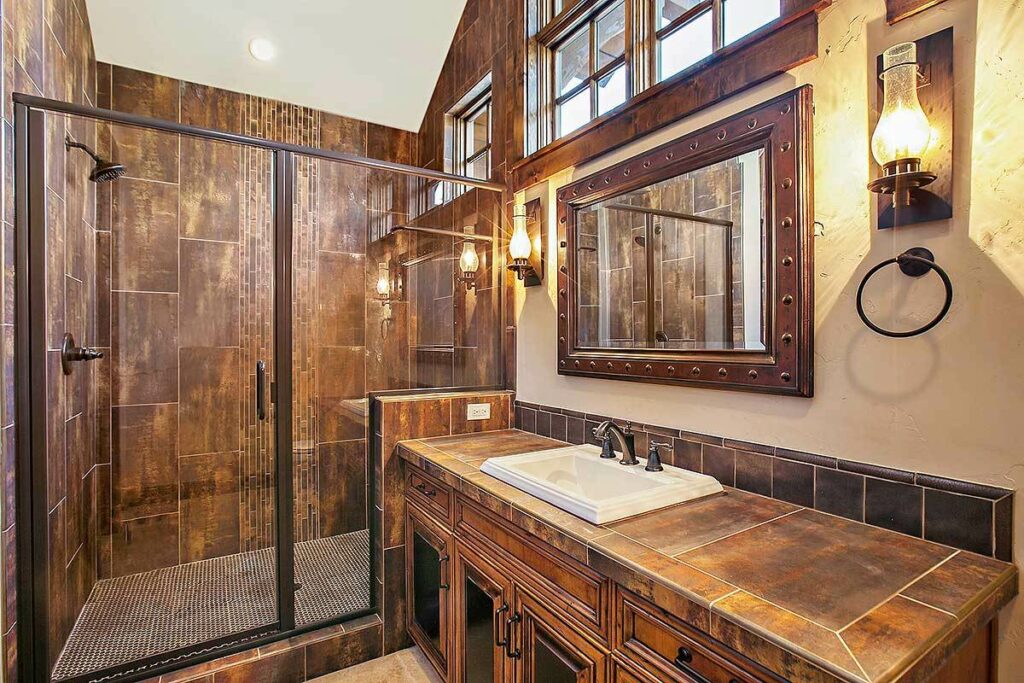
And in a delightful nod to the seasons, the house features a roof with a gentle 8:12 pitch, perfect for catching a picturesque blanket of snow in the winter.
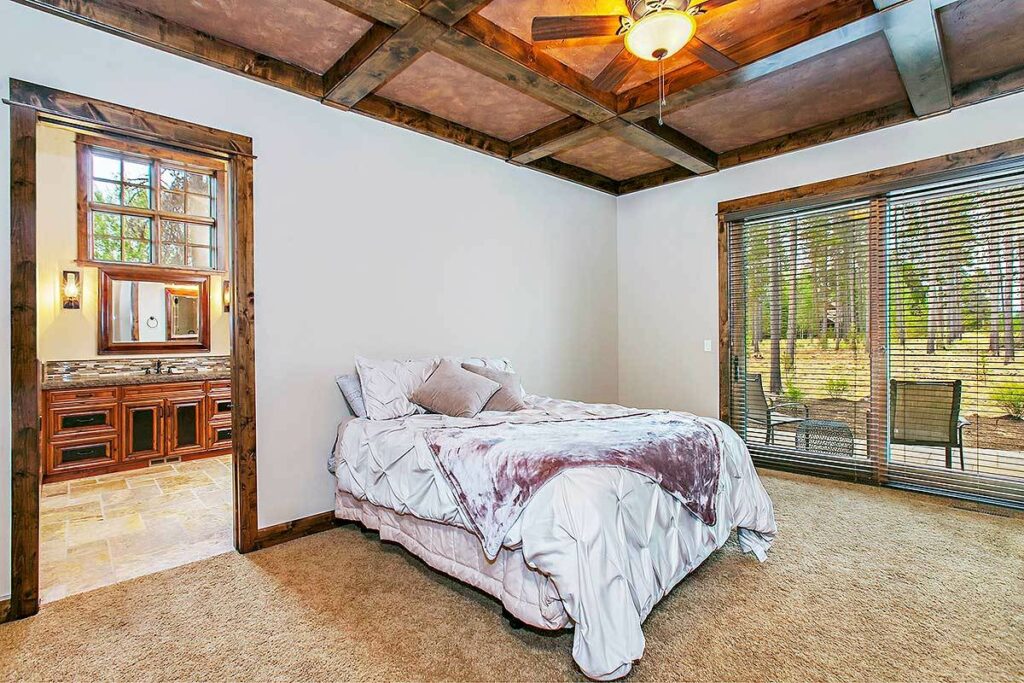
Imagine sitting by the fireplace, sipping hot cocoa, and admiring the snow-laden roof – it’s like a scene from a fairy tale.
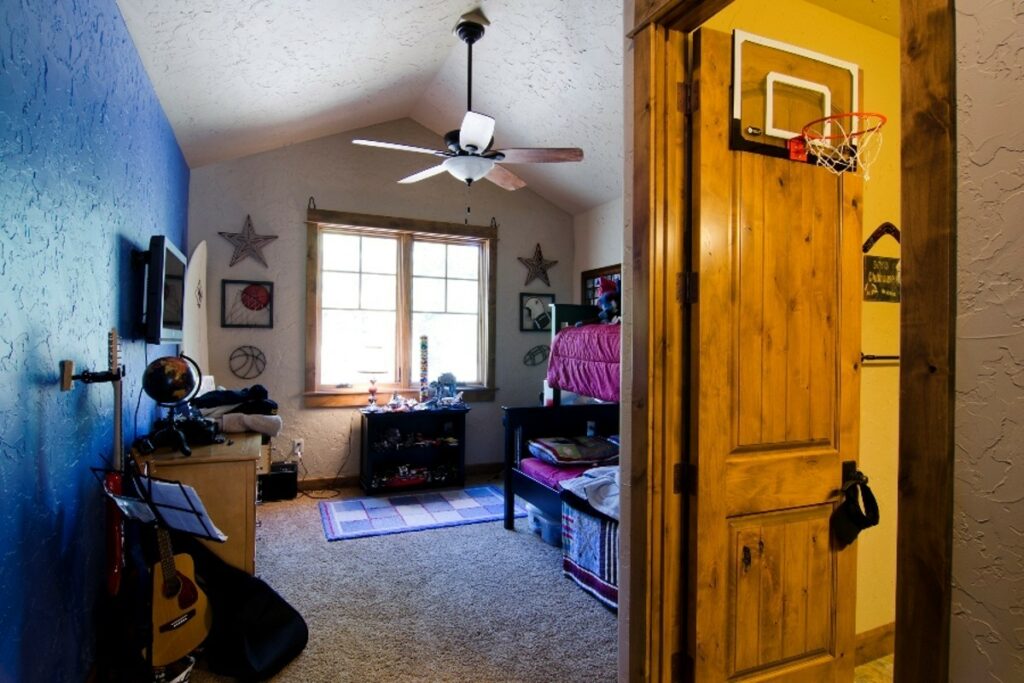
To wrap it up, this stunning mountain abode isn’t just a house; it’s a testament to a life of spaciousness, convenience, breathtaking views, and luxurious mountain living.
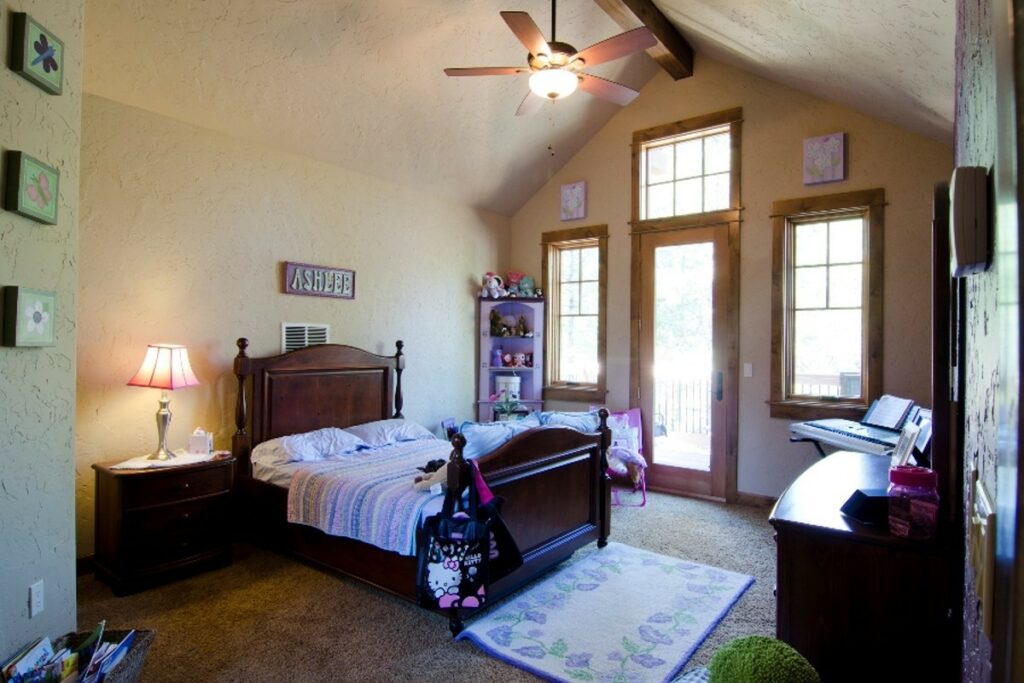
So, what are you waiting for?
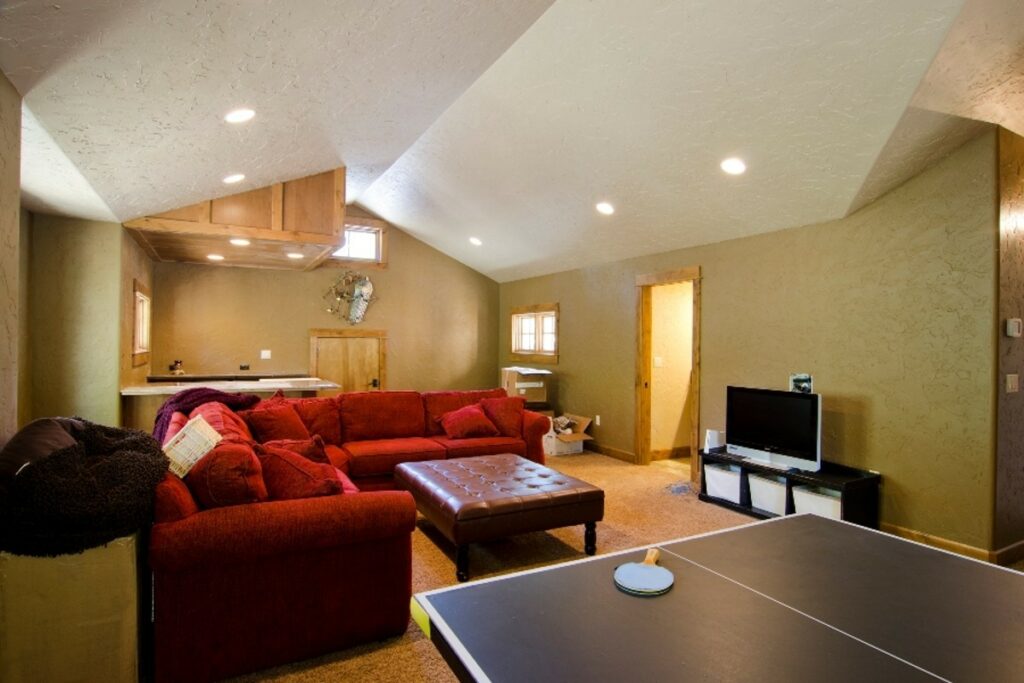
Lace up your hiking boots and come see this marvel for yourself.
Who knows, you might just find your new home!

