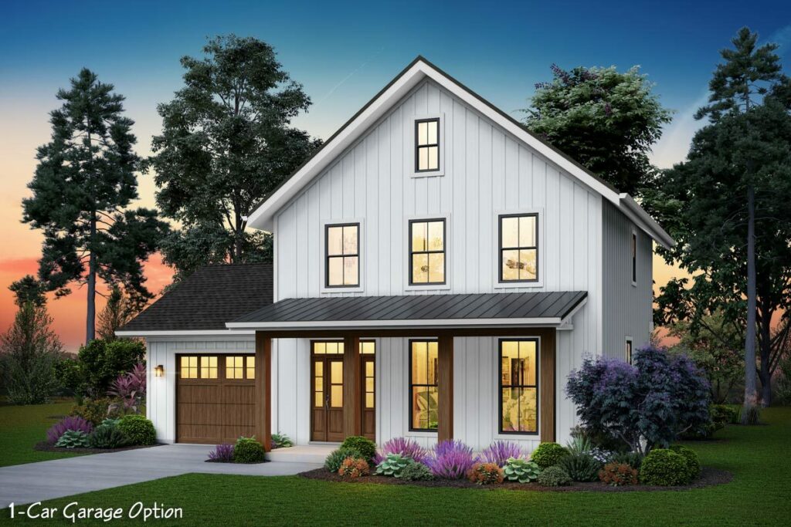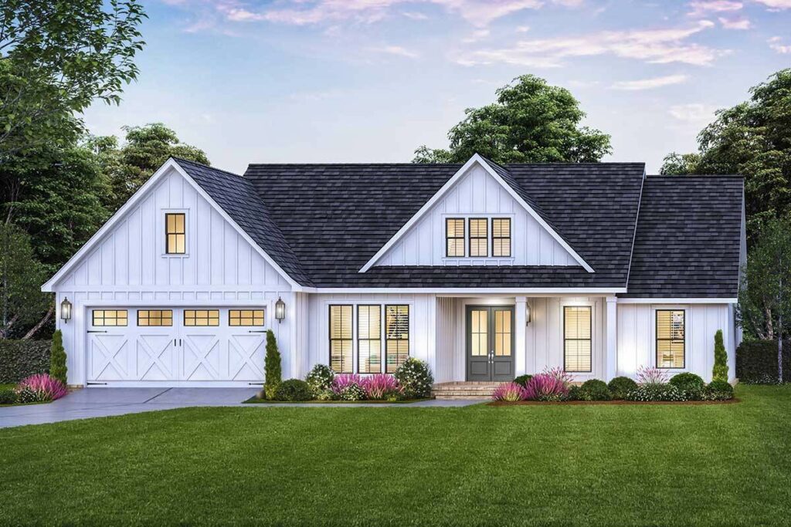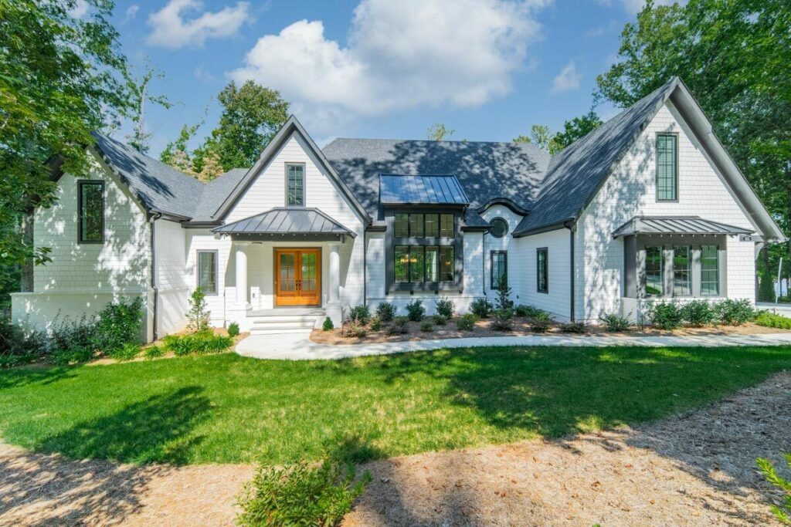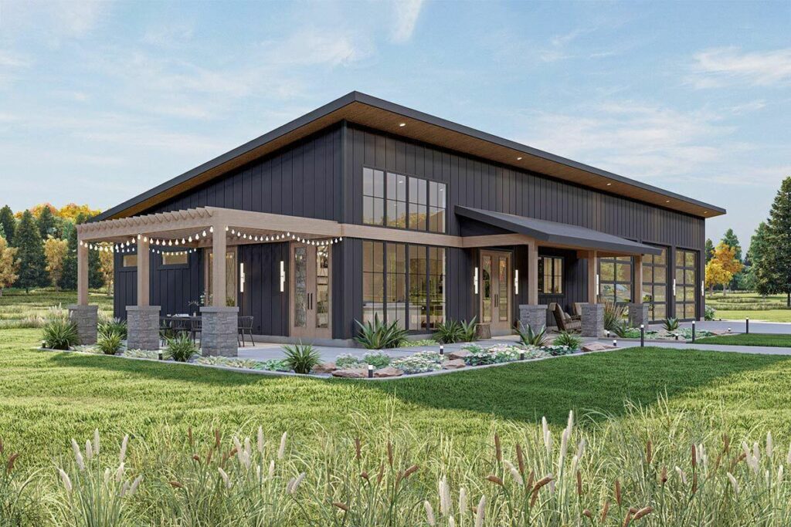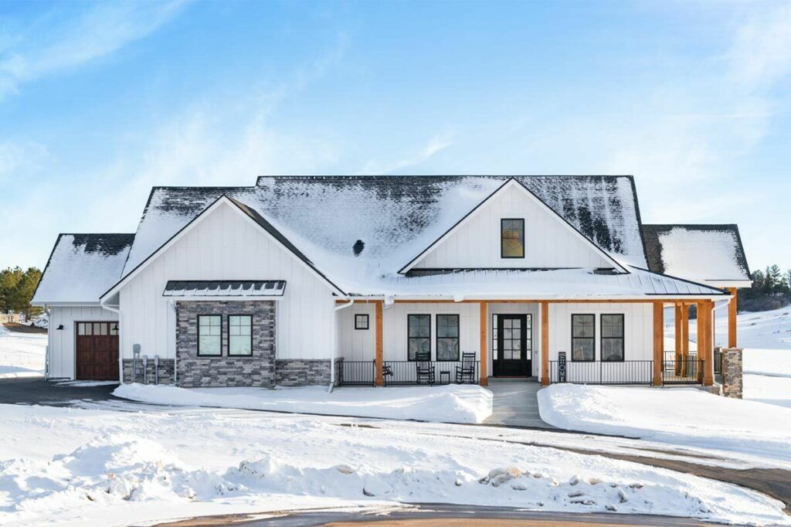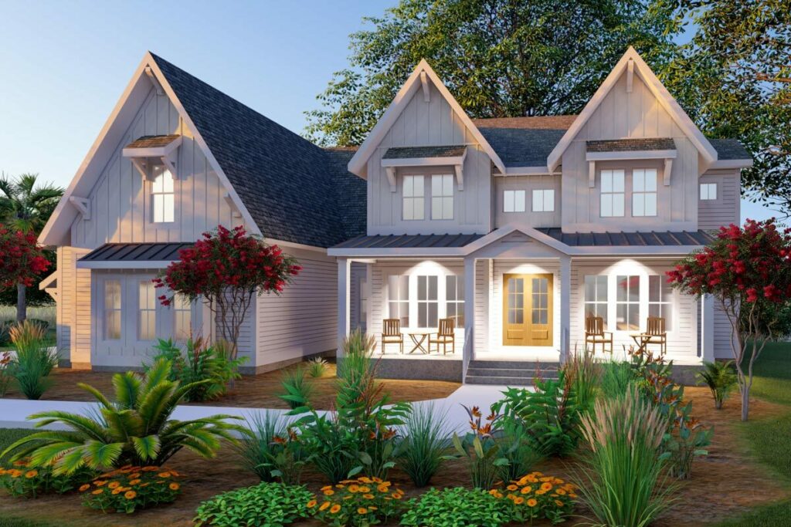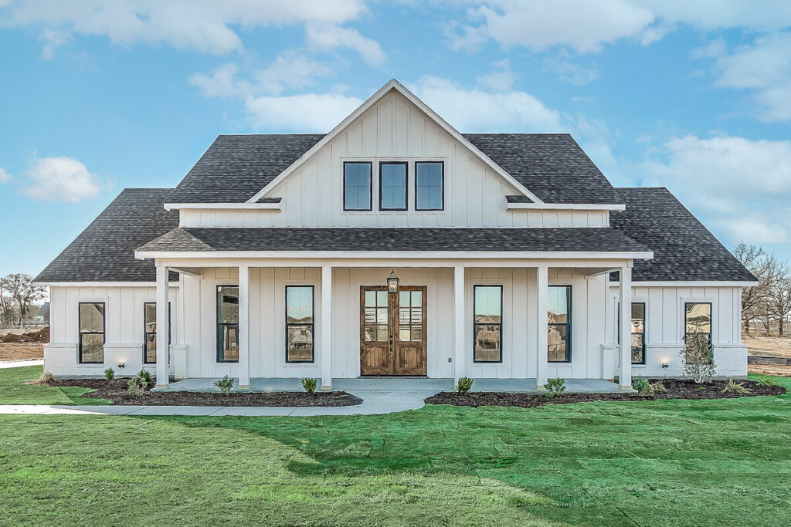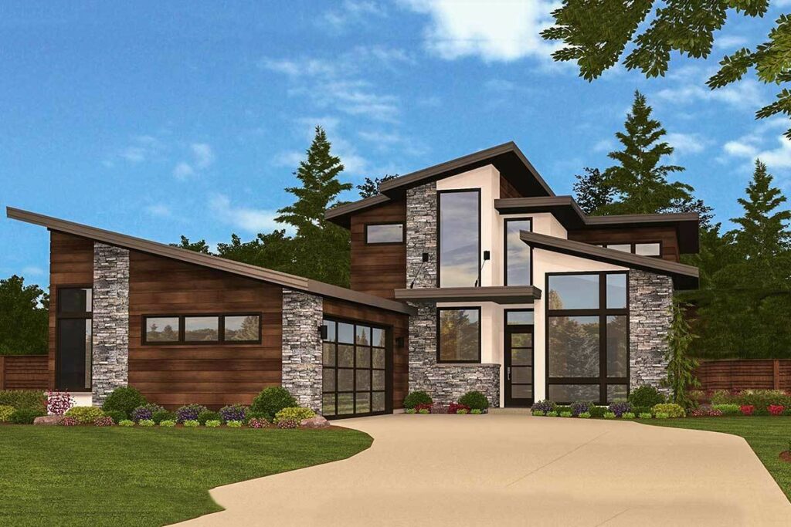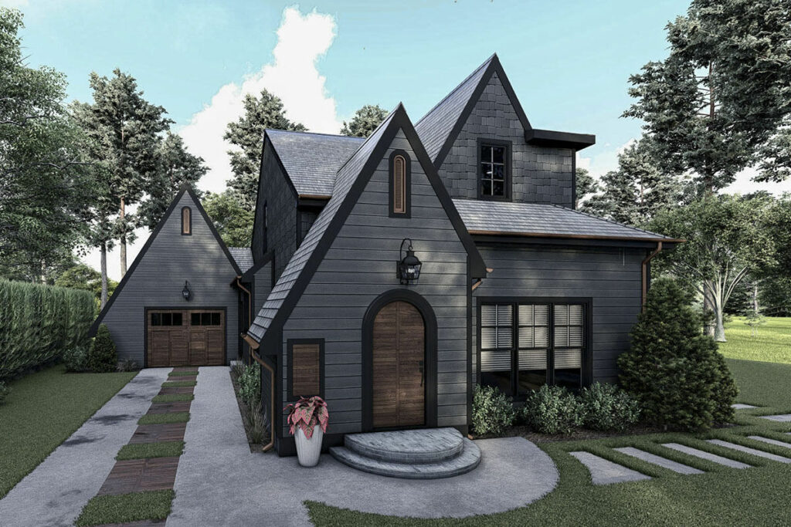4-Bedroom 2-Story New American Craftsman House With Golf Simulator Room (Floor Plan)

Specifications:
- 3,149 Sq Ft
- 4 Beds
- 3.5 Baths
- 2 Stories
- 3 Cars
Have you ever caught yourself daydreaming about the kind of life where you could meander out of bed and directly onto a golf course, all while still in your pajamas?
If that thought hasn’t crossed your mind yet, buckle up, because you’re about to dive into a fantasy that might just become your new dream.
Enter the New American Craftsman home, a beacon of luxury that goes beyond mere living space to become a bold declaration of having made it in the world.
This isn’t your average house; it’s a seamless blend of classic appeal and contemporary comforts spread across a generous 3,149 square feet of style and sophistication.
Ready for a peek inside?
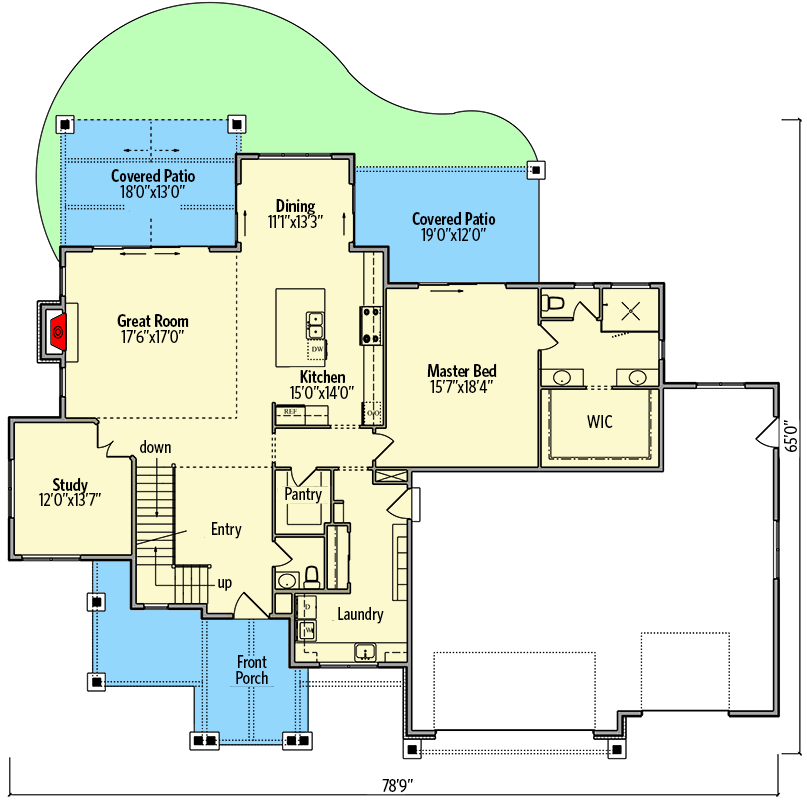
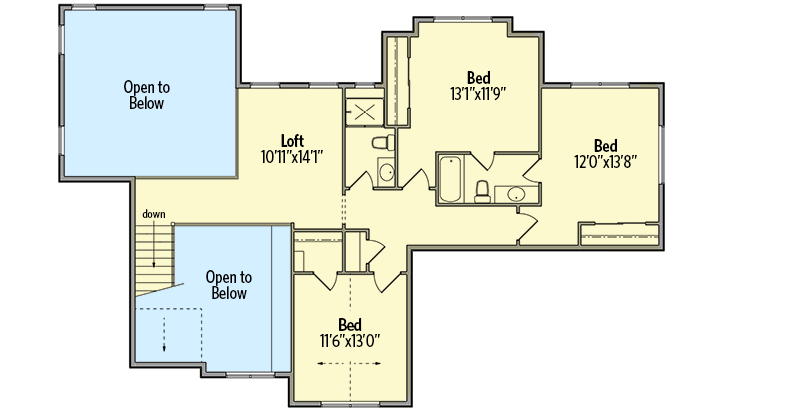
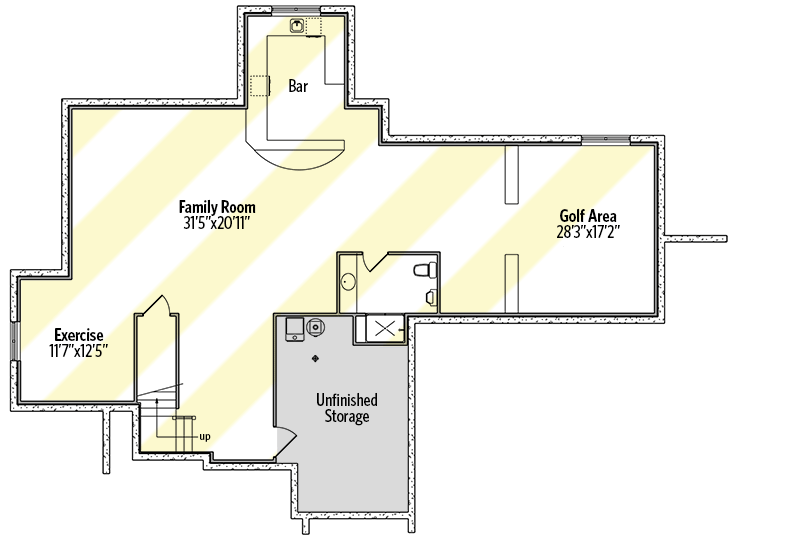
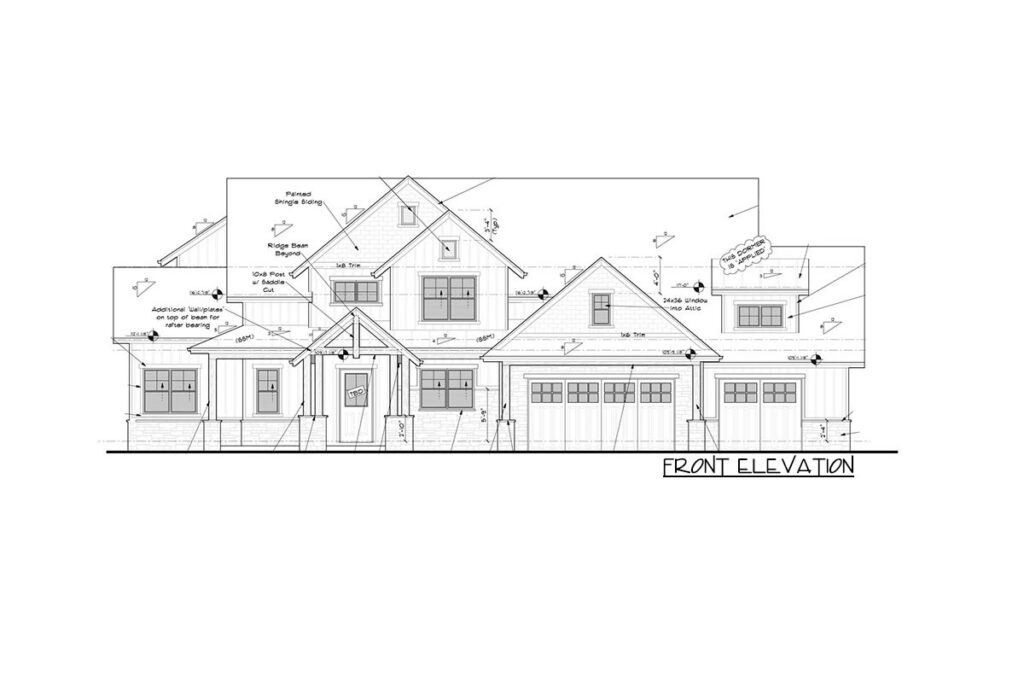
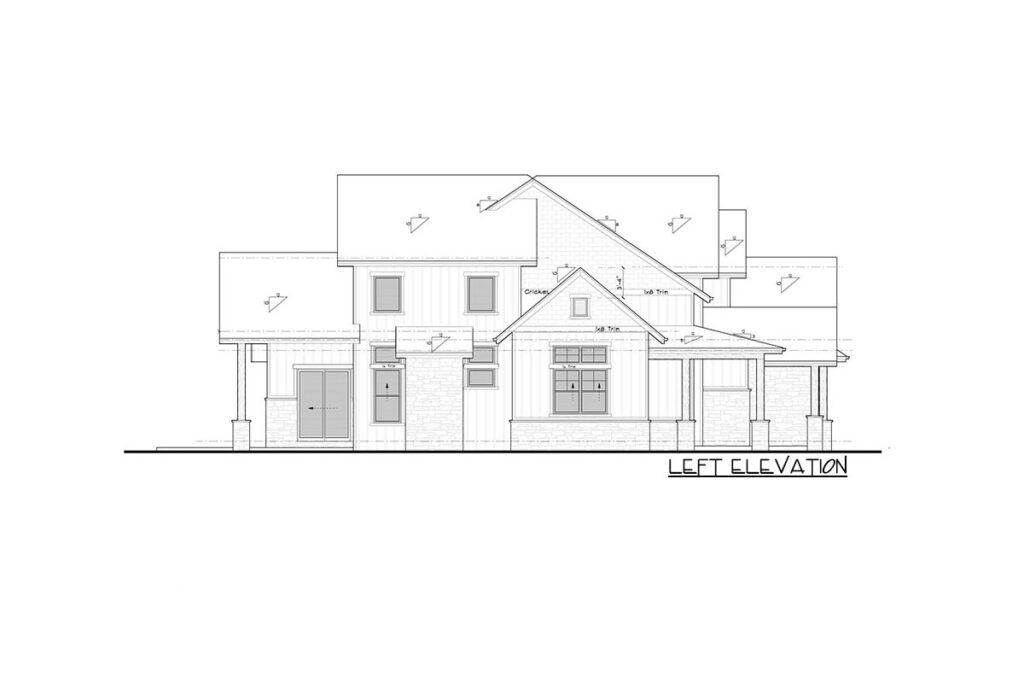
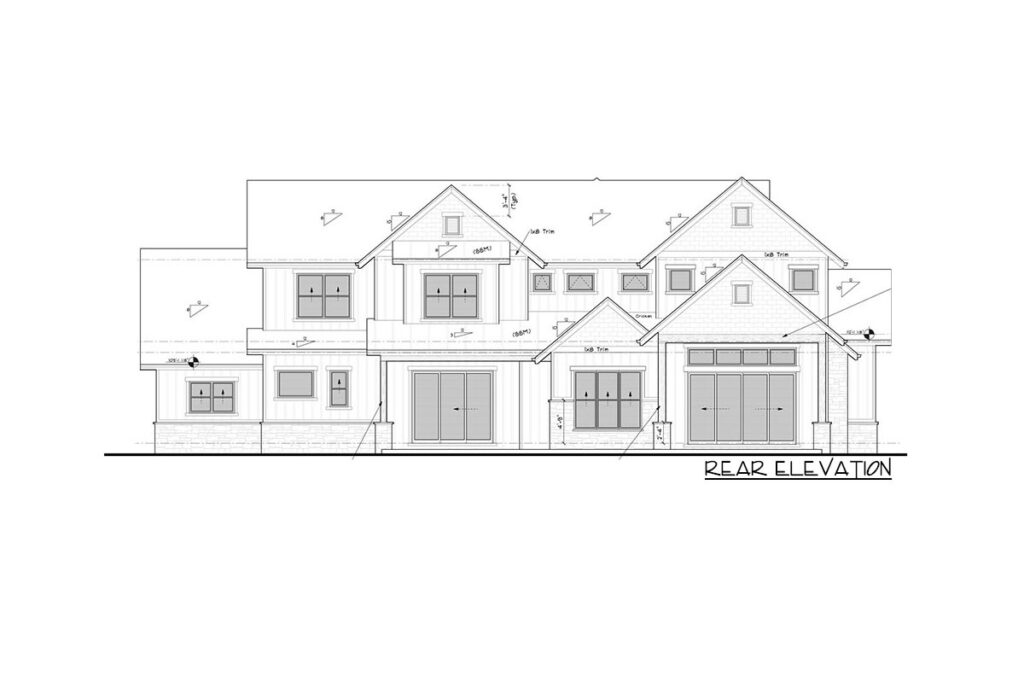
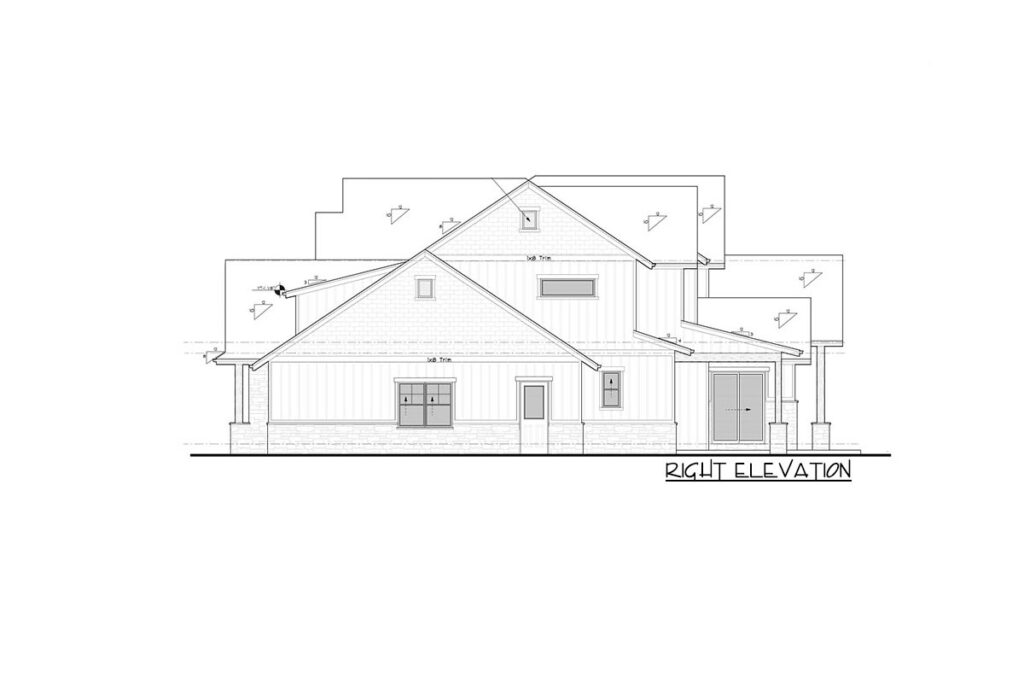
Let’s embark on this journey together.
Picture the scene: you’re in the midst of concocting your signature spaghetti aglio e olio, but instead of dodging family members or accidentally stepping on the dog, you find yourself in a kitchen that’s a culinary dream come to life.
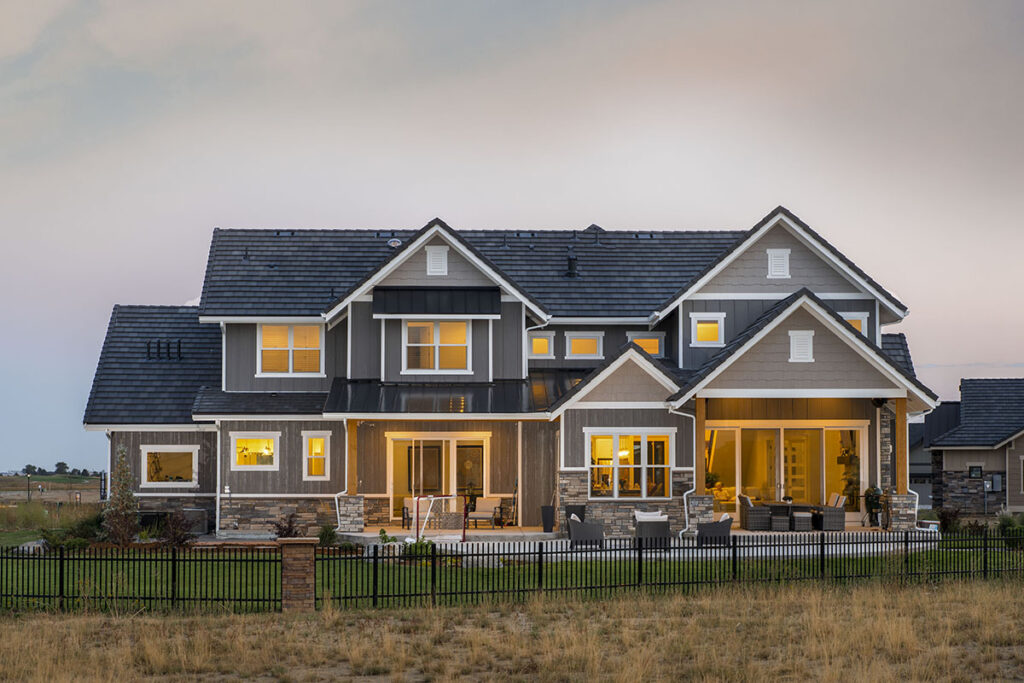
Spacious, with a central island that commands the room, this kitchen is what every chef fantasizes about.
And that pantry down the hall?
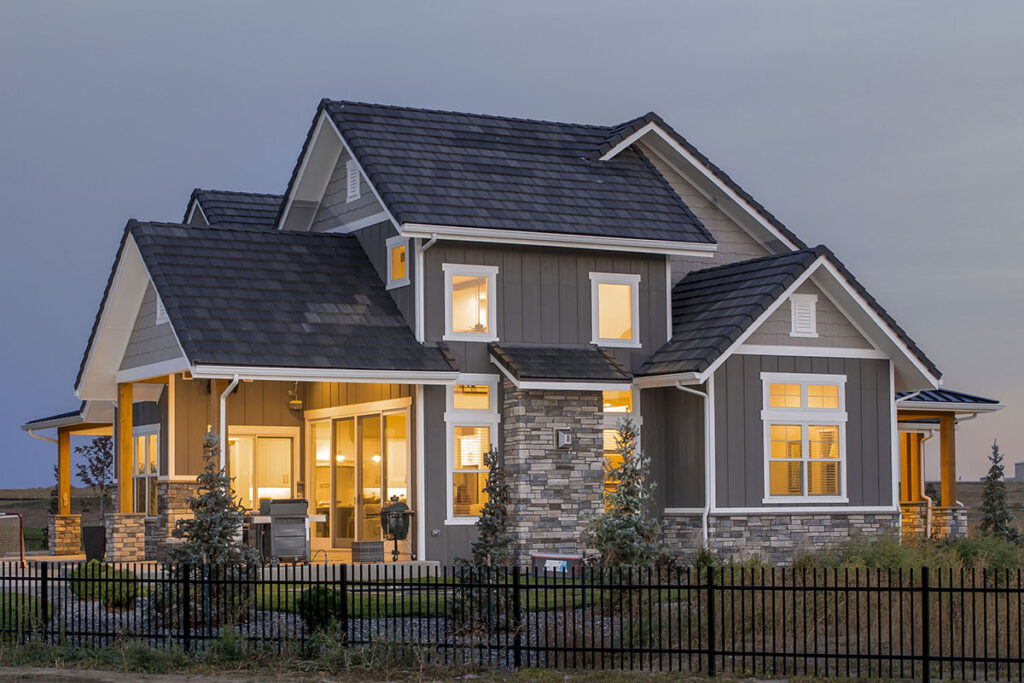
It’s your new sanctuary for all those unique and intriguing ingredients you’ve stumbled upon online, including that elusive jar of pickled unicorn tears.
Adjacent to this culinary paradise is the great room, an epitome of coziness with its welcoming fireplace.
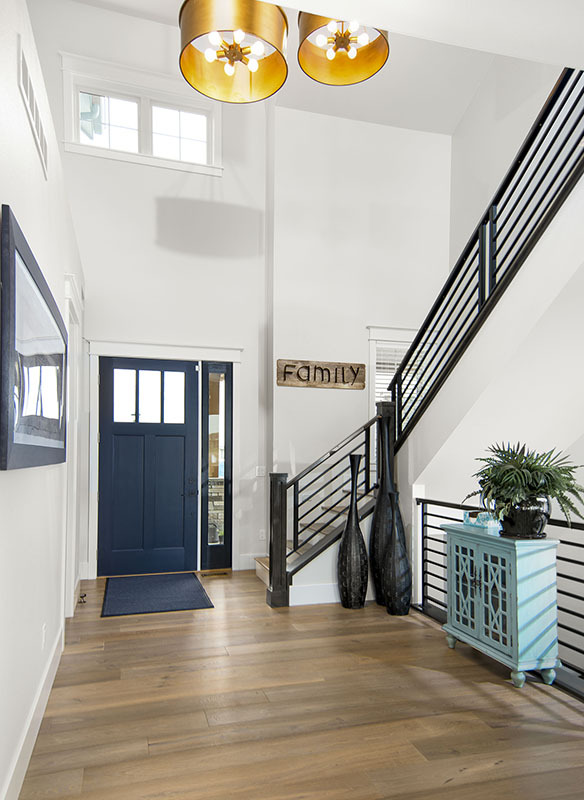
Imagine settling down here on a chilly evening, hot cocoa in hand, as you lose yourself in the latest binge-worthy TV series.
But if the weather calls for something more refreshing, just glide through those oversized sliding doors to the covered patio.
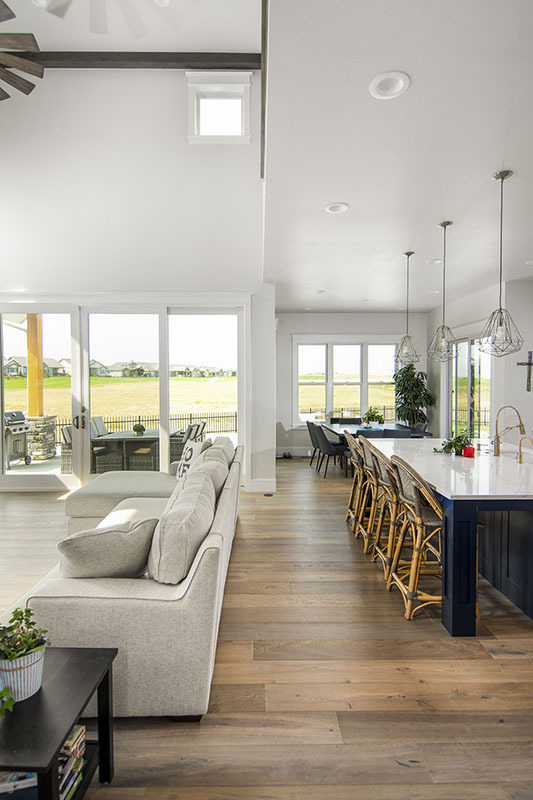
It’s the perfect spot for lazy lemonade days or epic BBQ parties, effortlessly blending the indoors with the great outdoors.
Now, let’s talk about the master suite.
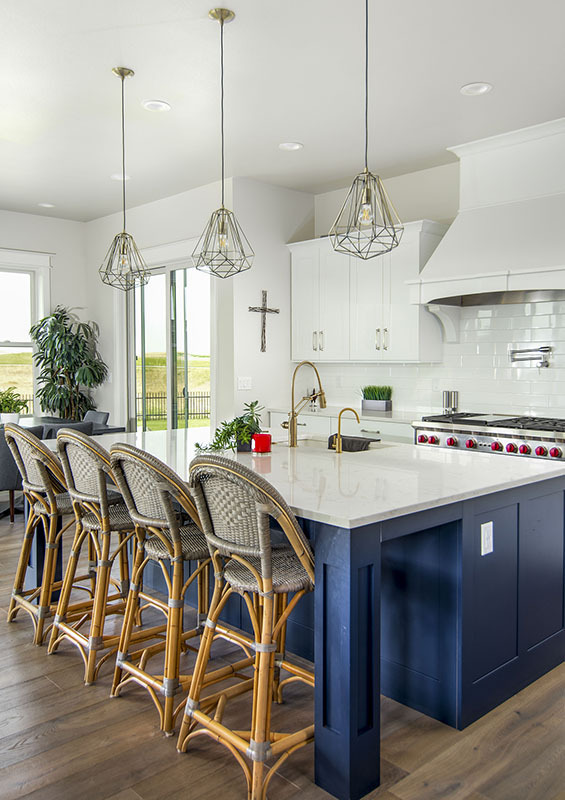
Conveniently located on the main floor, it offers regal living without the need to navigate stairs.
This isn’t just any bedroom; it comes with a lavish bathroom and a walk-in closet so spacious, you might just lose a sock or two in its expanse.
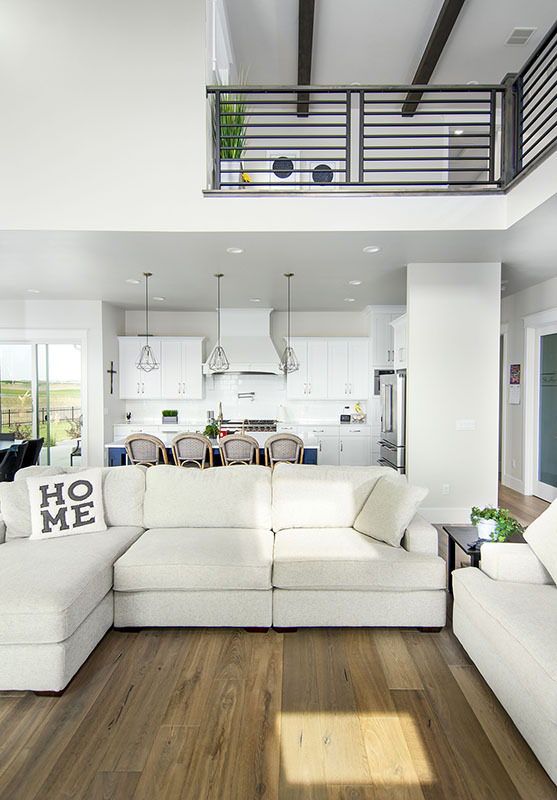
For those moments when you seek solitude, a quiet study awaits on the same level, offering a sanctuary for reading, contemplation, or even a bit of neighborly espionage.
The inclusion of a mud/laundry room rounds off the main level’s offerings, ensuring modern family life is catered for in every aspect.
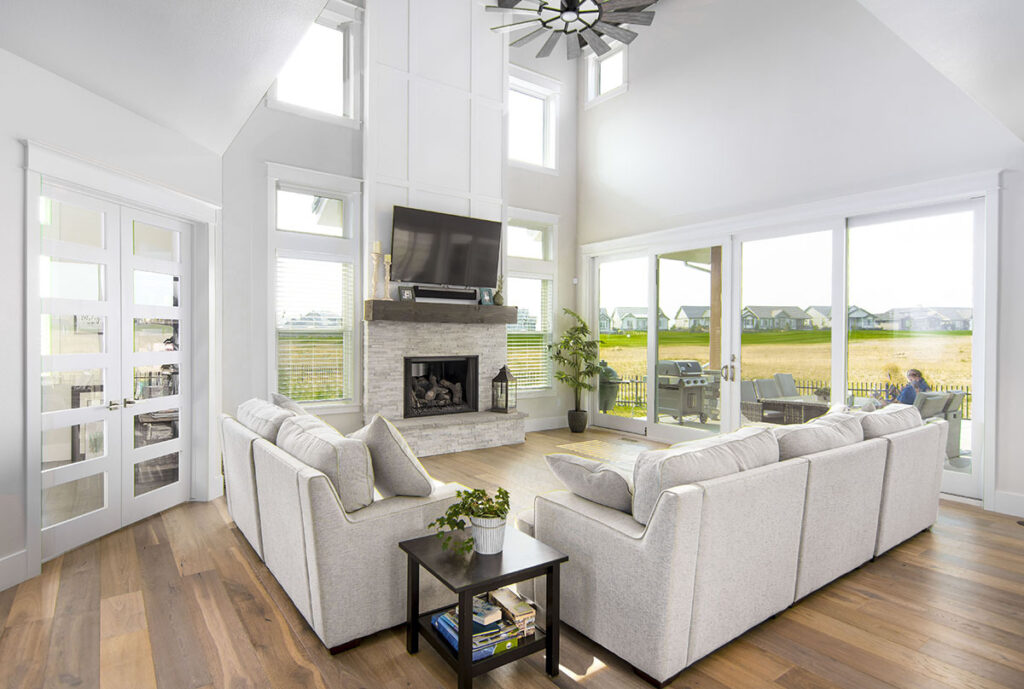
If your household includes children, guests, or maybe a band that’s overstayed its welcome, the upstairs has you covered with three additional bedrooms.
These aren’t just sleeping spaces; they offer views that transform every morning into a luxury resort experience, complete with a loft that overlooks the great room.
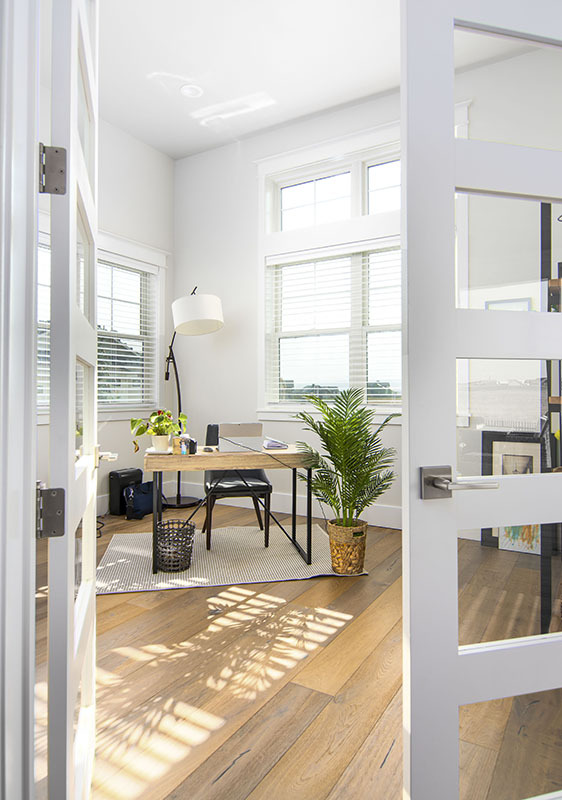
But the real showstopper lies beneath, in a basement that redefines the concept altogether.
Forget everything you know about basements because this one is a haven for entertainment, complete with a wet bar and enough space to dance the night away.
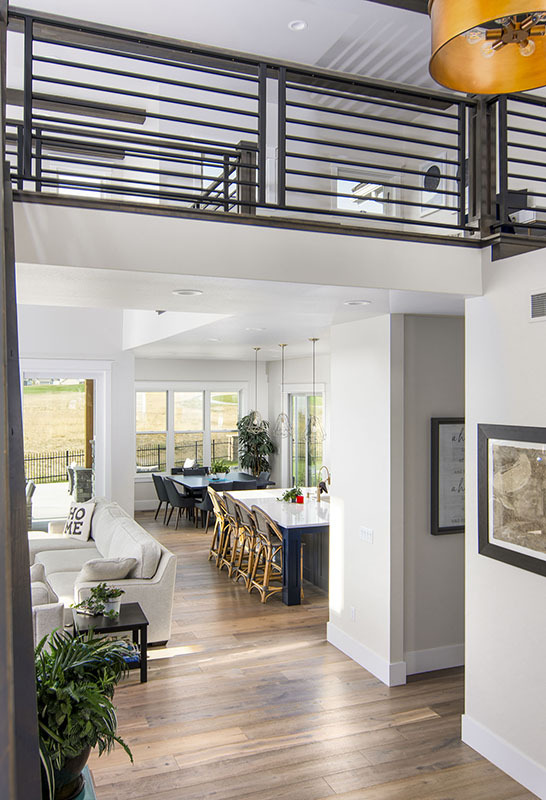
The cherry on top?
A golf simulator area.
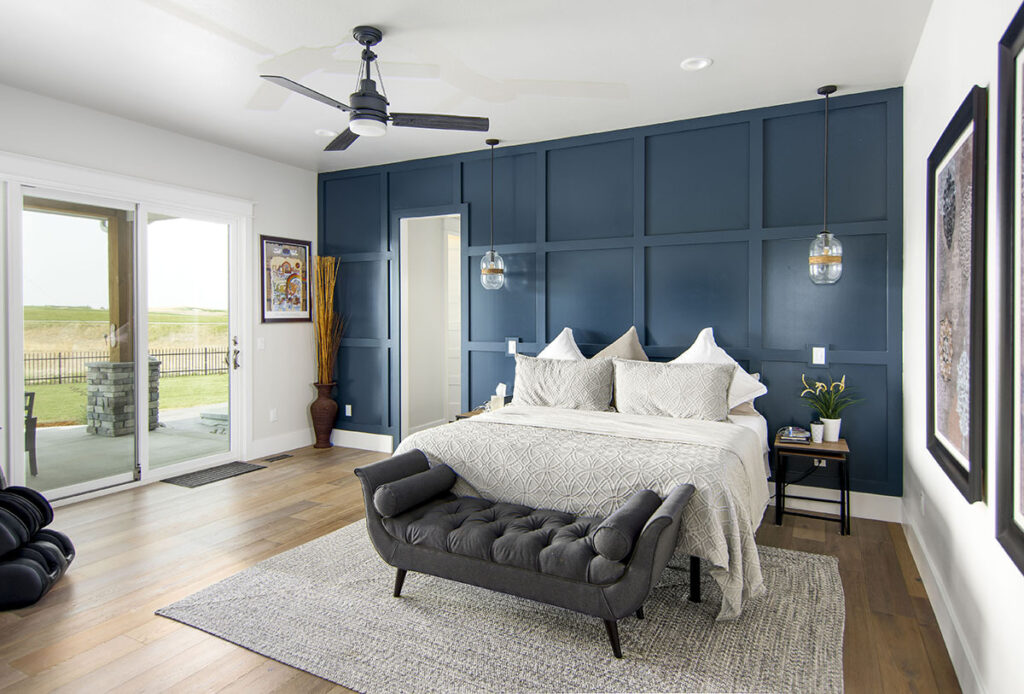
Yes, you heard that right.
Rain or shine, your golfing itch can be scratched without ever stepping outside.
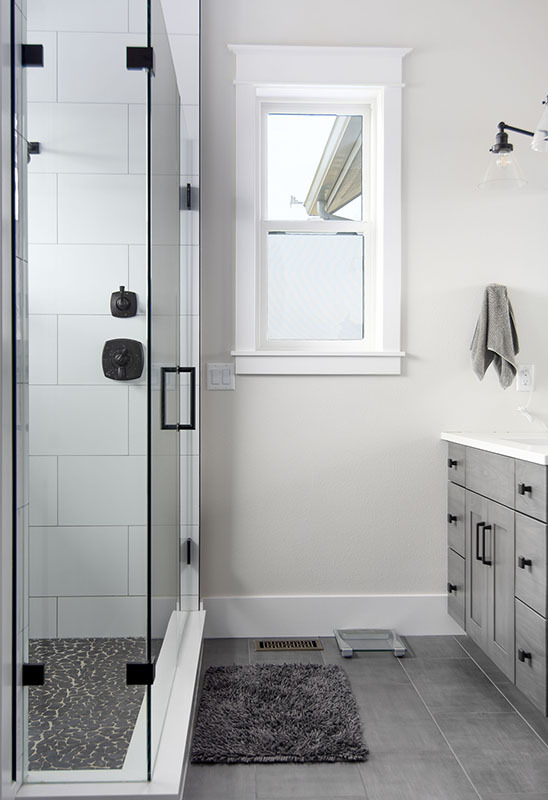
This New American Craftsman home is more than just a dream house contender; it’s in a league of its own.
Merging timeless elegance with a touch of modern whimsy to cater to every imaginable preference, even that of the golf-obsessed cousin we all seem to have.
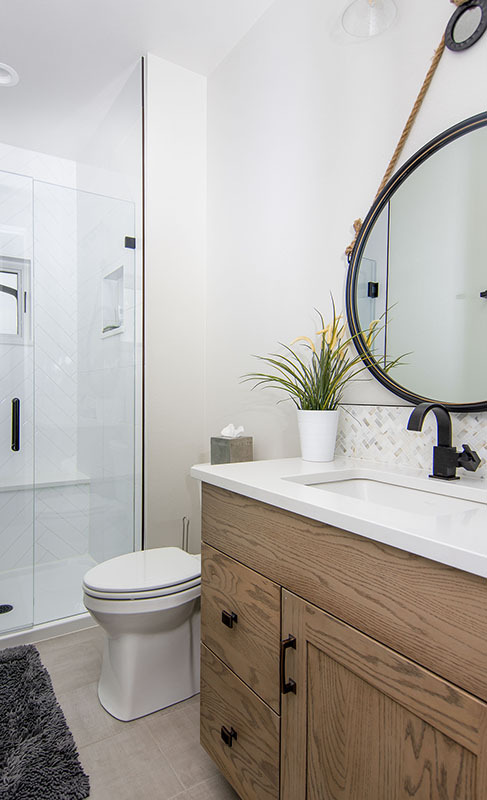
So, if the idea of the perfect home has ever danced through your thoughts, this might just be the inspiration you’ve been searching for.
And who knows?
Perhaps the only thing missing is a slide from the bedroom straight to the kitchen for those mornings when you need that extra bit of excitement.
After all, a home like this is all about making dreams a reality, with a little room left for customization.

