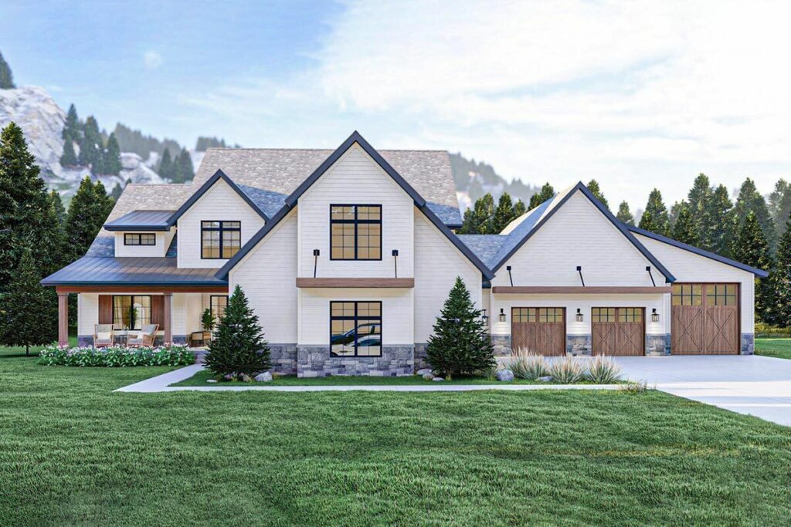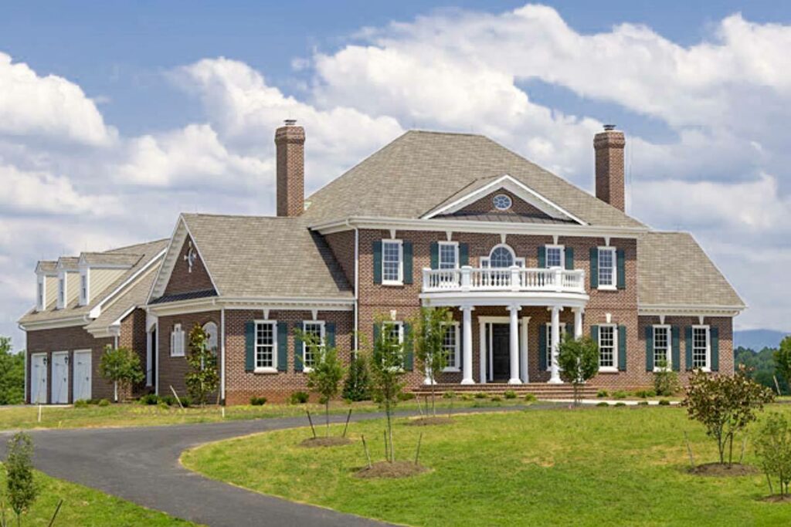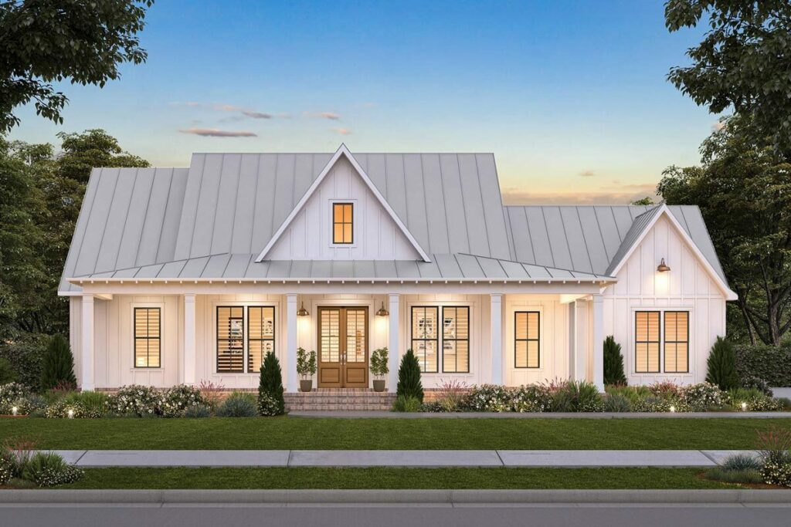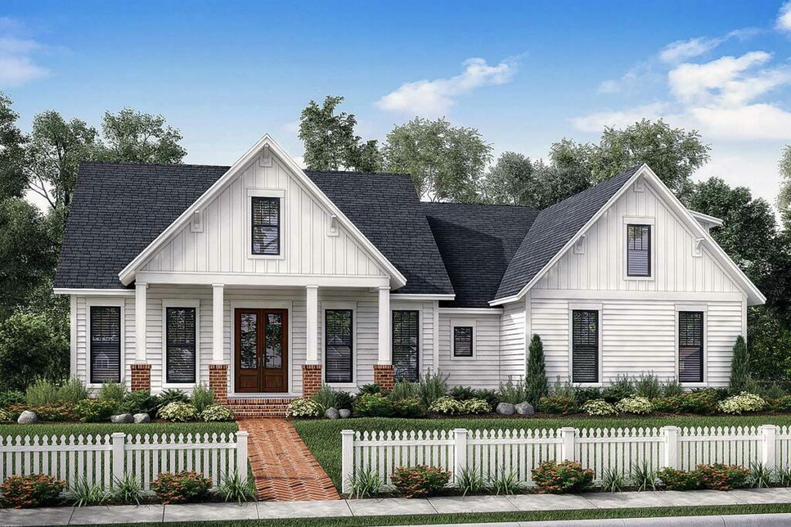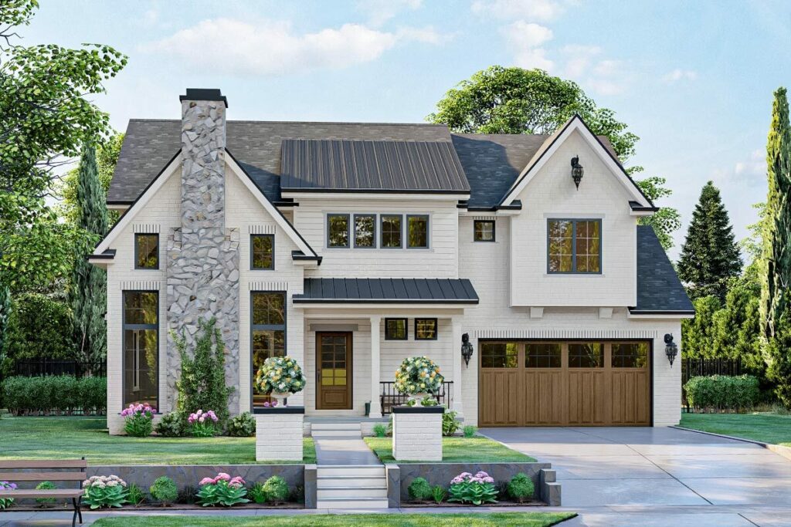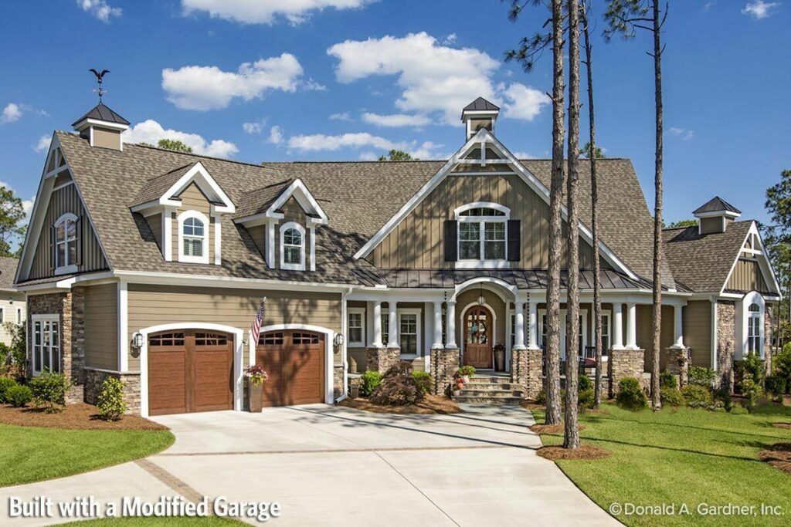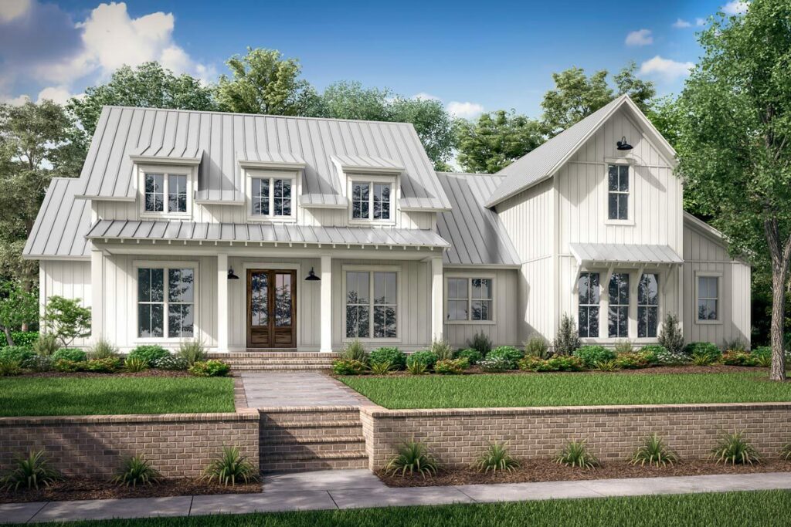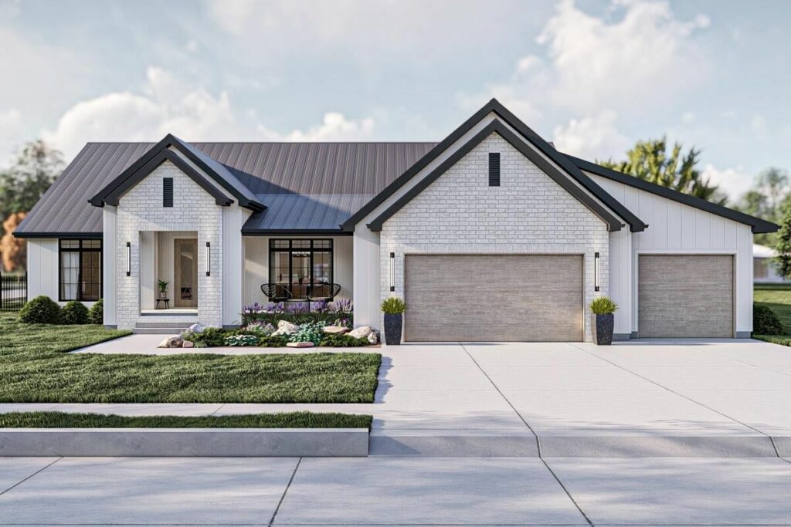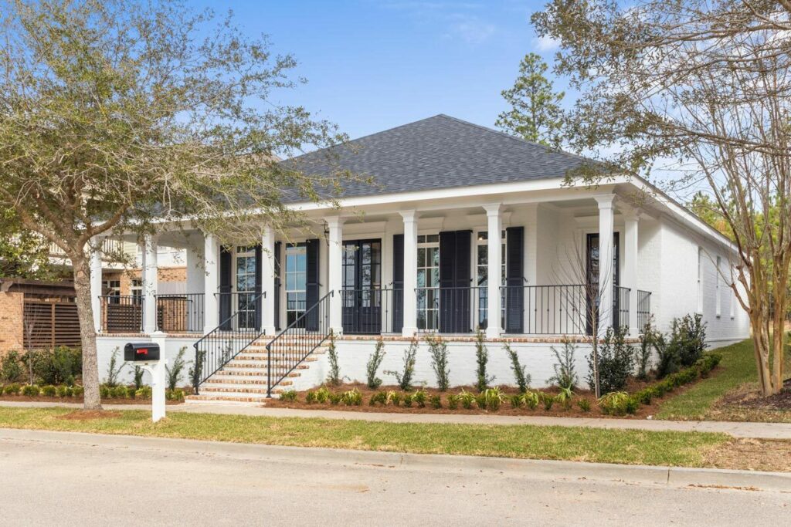4-Bedroom 2-Story New American Home with Optional Lower Level (Floor Plan)
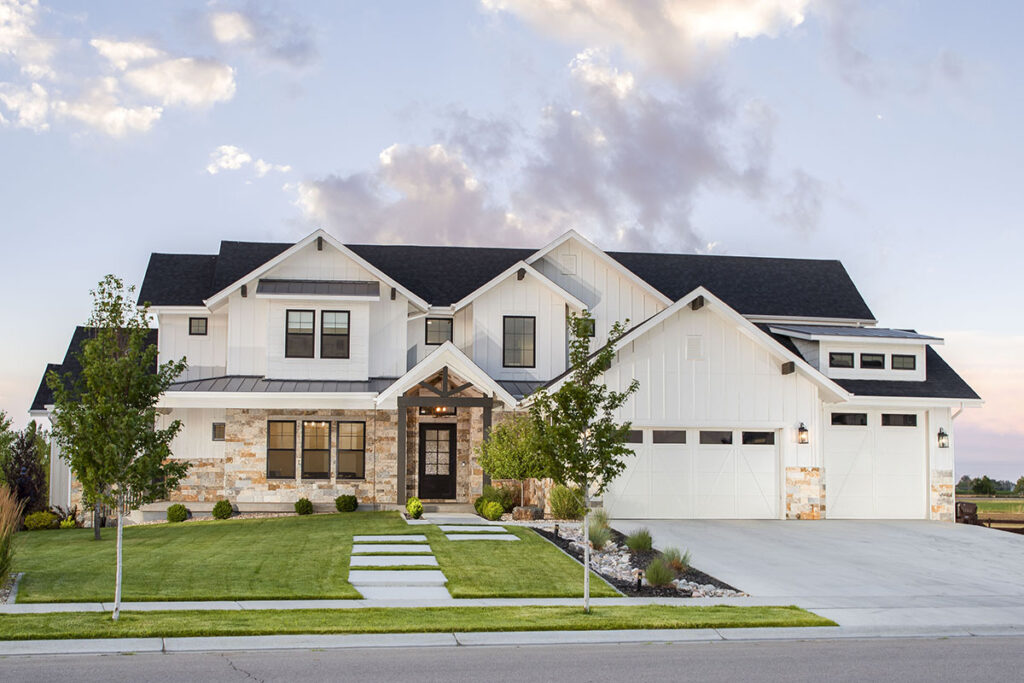
Specifications:
- 3,717 Sq Ft
- 4 – 5 Beds
- 3.5 – 4.5 Baths
- 2 Stories
- 4 Cars
Have you ever fantasized about living in a home that makes your friends’ jaws drop?
Enter the New American House Plan – it’s not merely a place to live; it’s a lifestyle statement.
Imagine owning a home so grand, it turns everyday living into an extraordinary experience.
Picture this: on one of those days when you find yourself yearning for more room, imagine having a sprawling 3,717 square feet of space artfully divided over two floors.
This isn’t just any home; it’s practically a realm of its own.
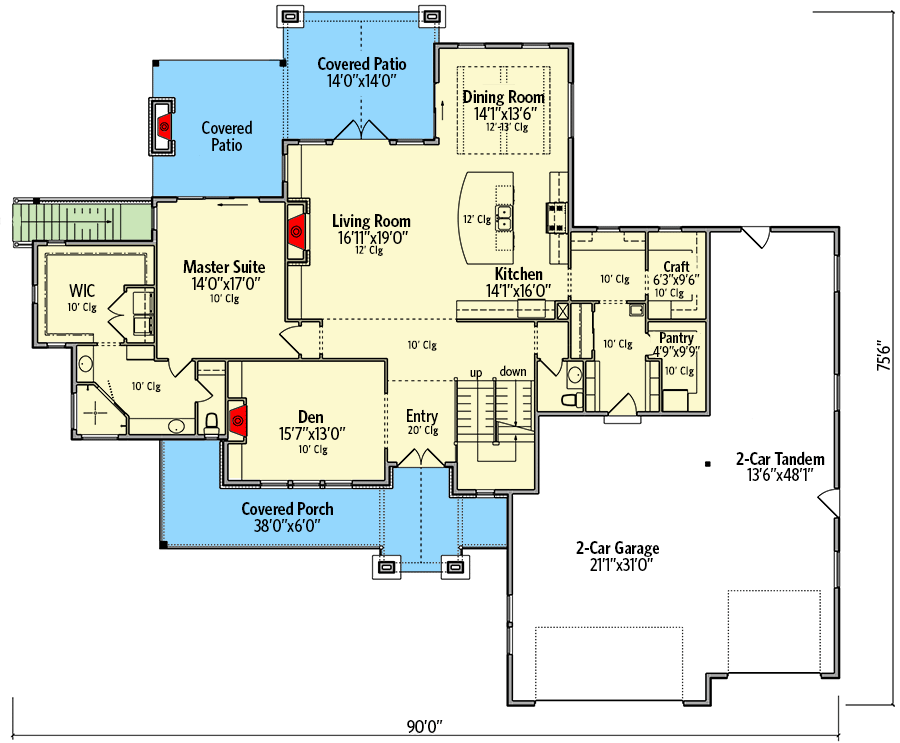
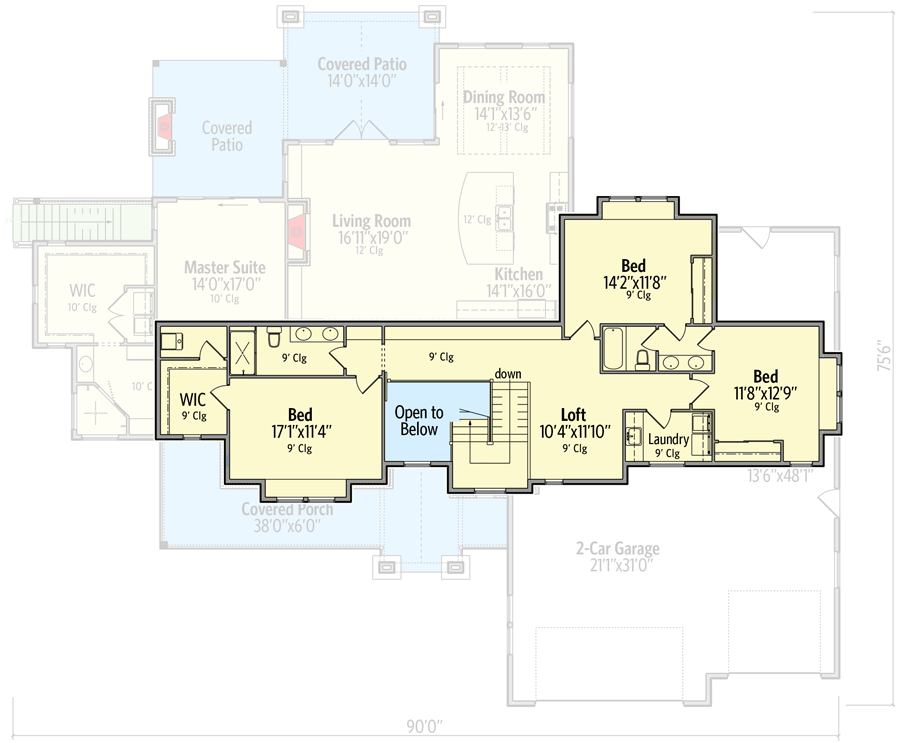
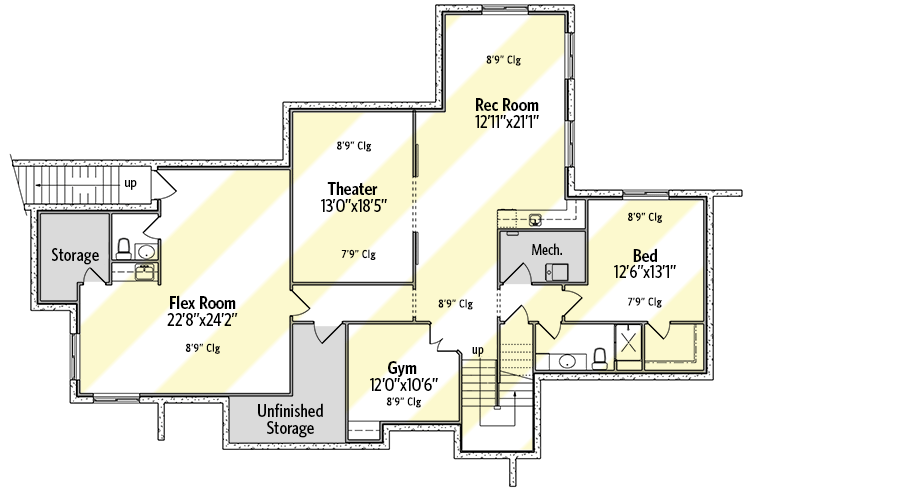
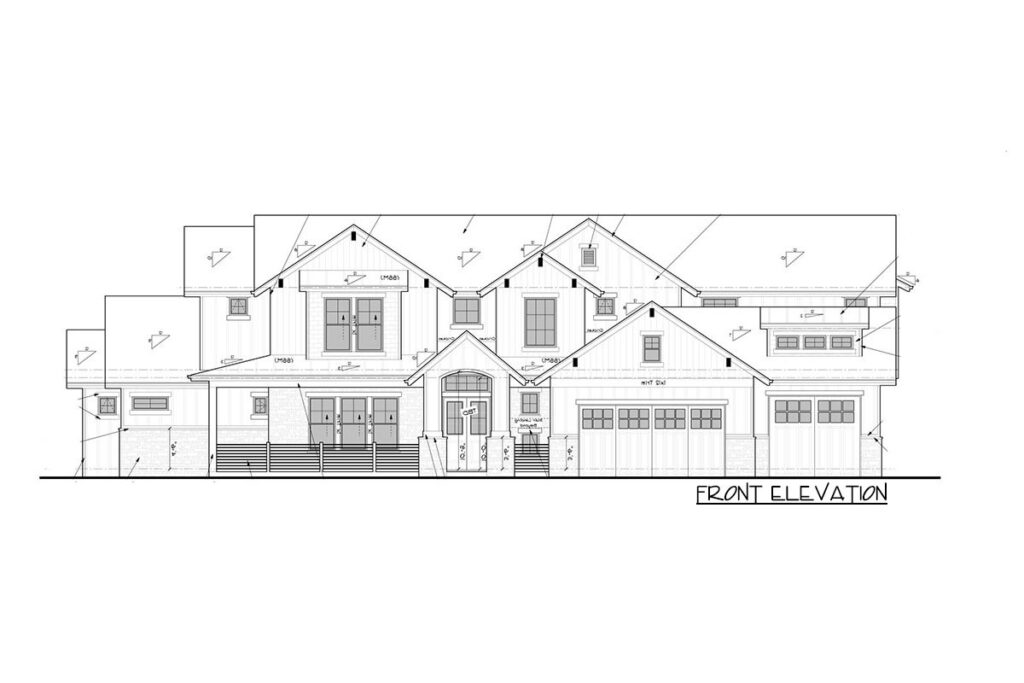
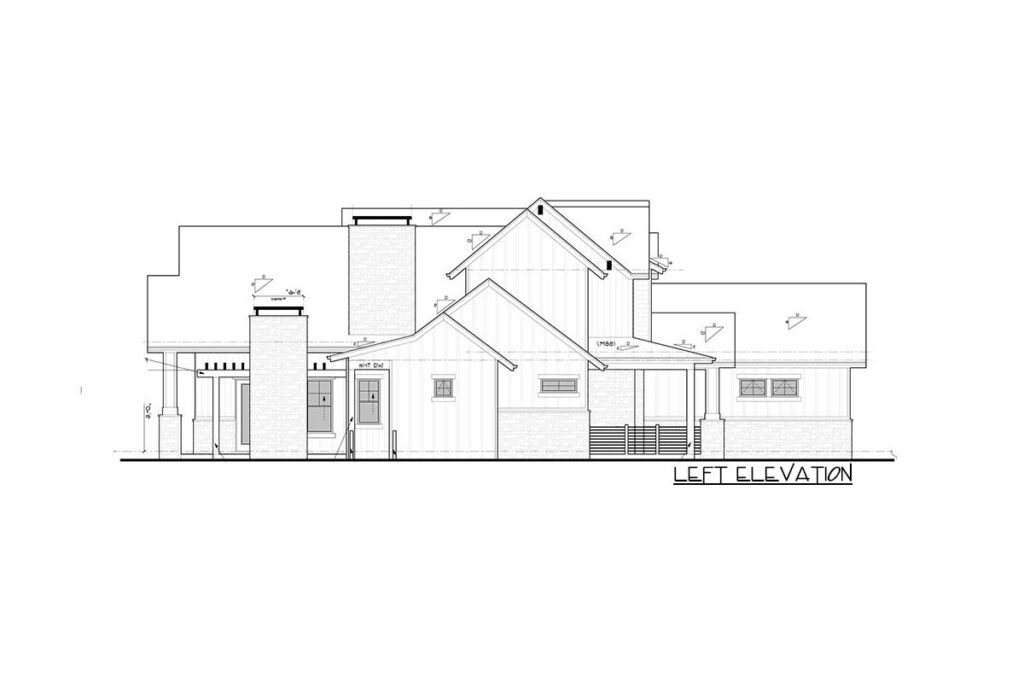
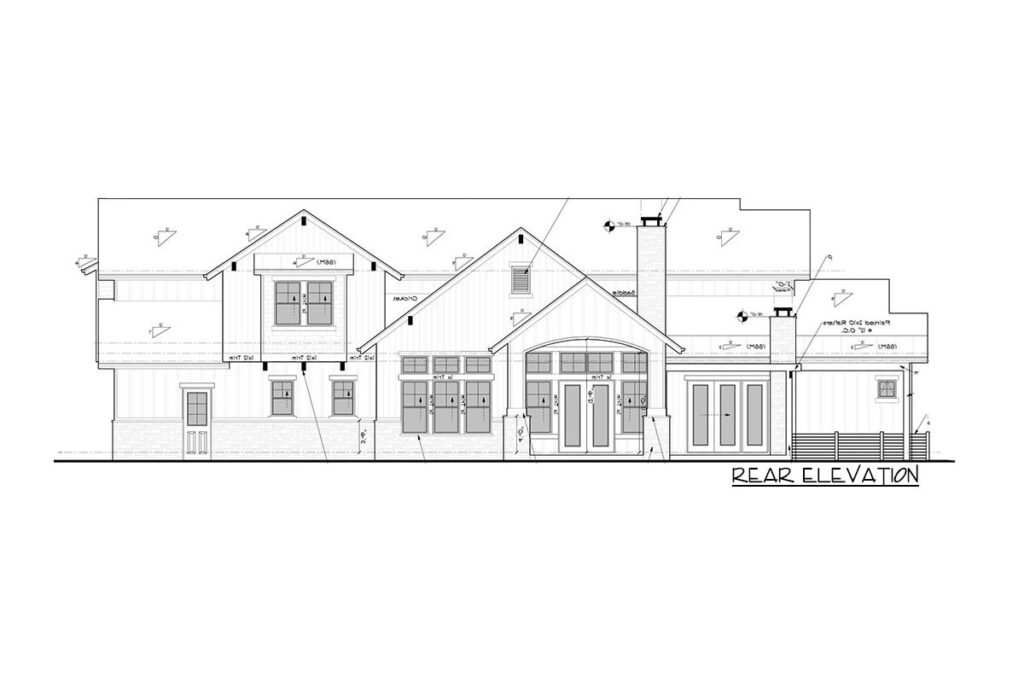
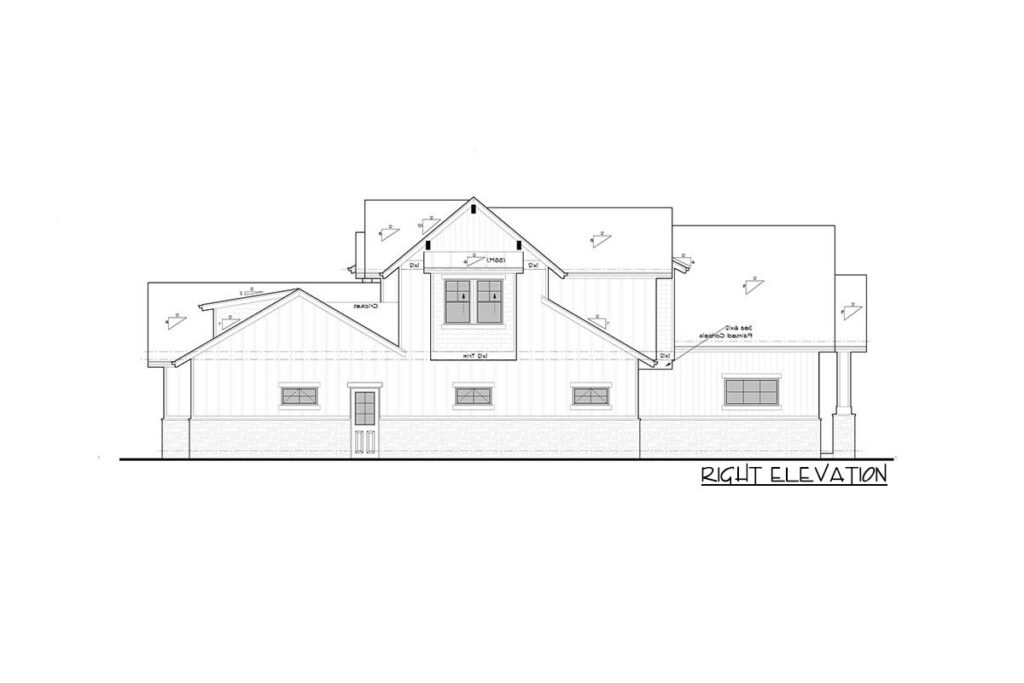
With four bedrooms ready to welcome you and the option to expand to five, you’re not just moving into a house; you’re upgrading to a mansion.
Visualize hosting dinners where you don’t have to shout across rooms.
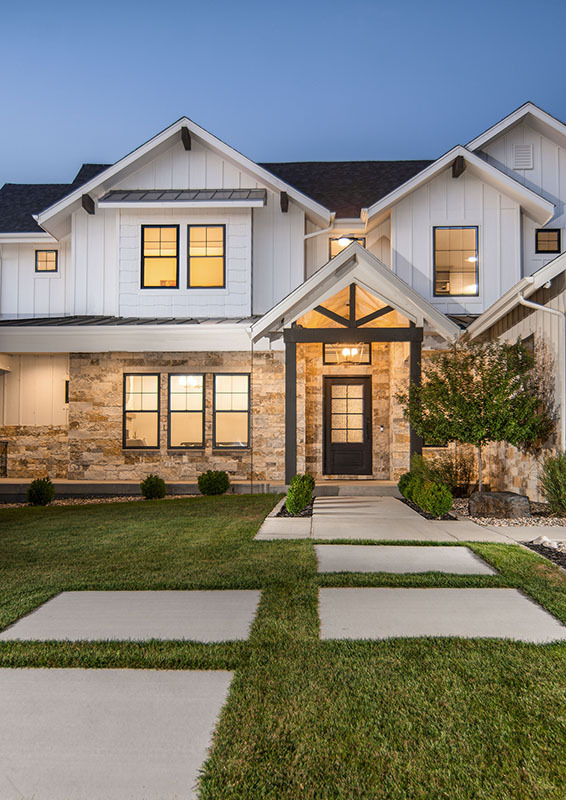
Thanks to the open-plan design, the kitchen, living, and dining areas merge seamlessly, making you the center of it all.
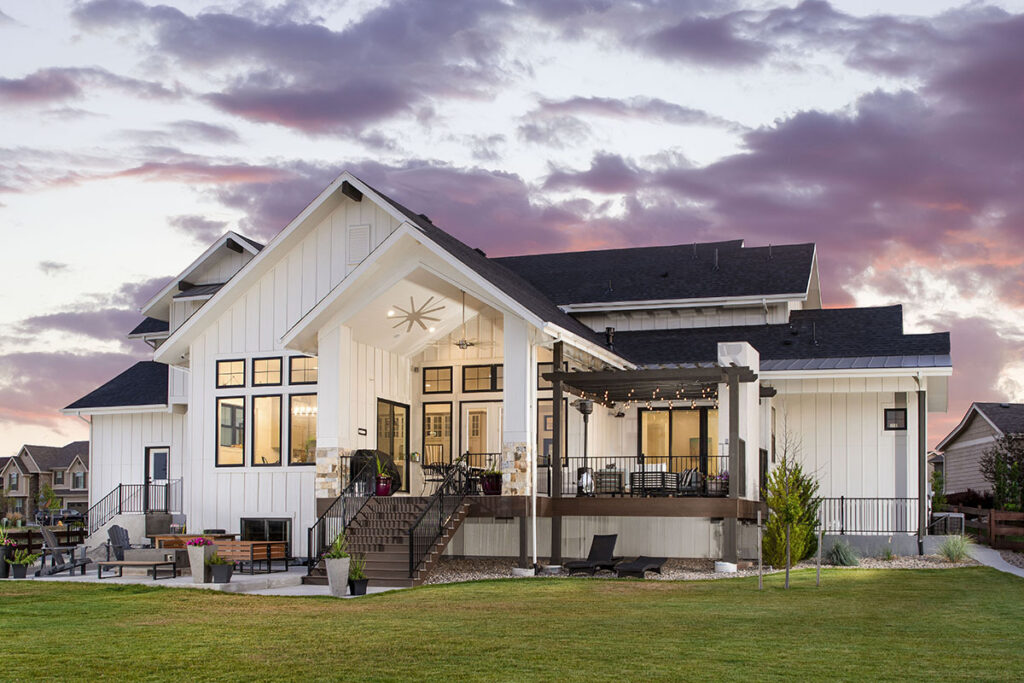
And the kitchen – it’s a dream come true with its vast island that’s perfect for showcasing your culinary creations.
But that’s not all.
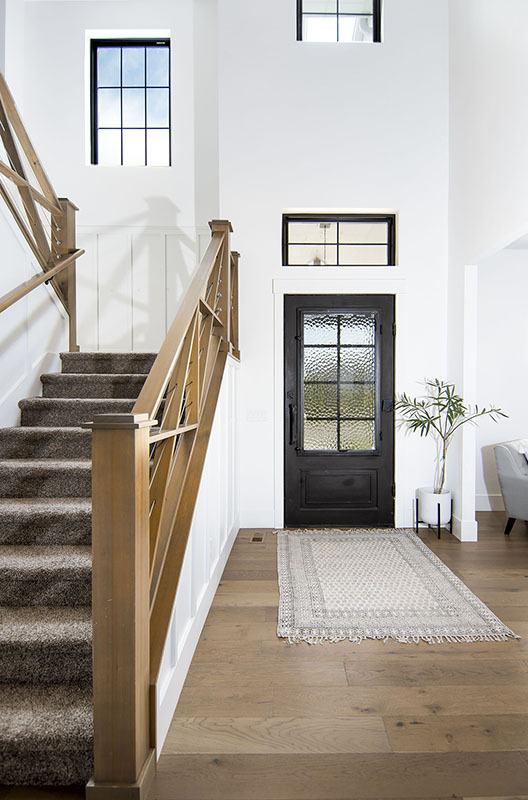
This house understands the modern need for multitasking, offering an office nook, a craft room.
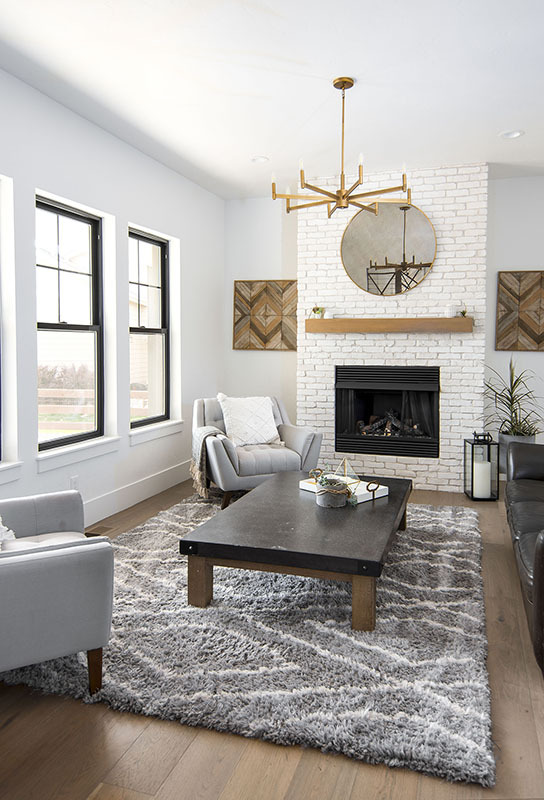
And a walk-in pantry, all designed to make your life easier and more stylish.
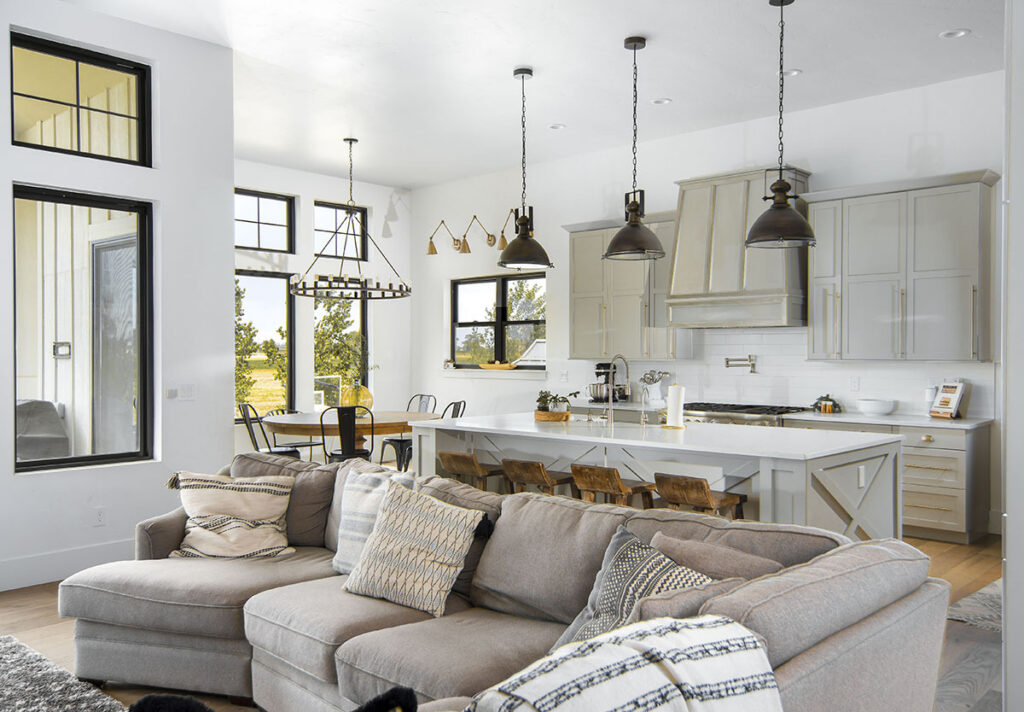
The den, with its cozy fireplace, becomes a private retreat where you can enjoy quiet moments, gazing out over the front porch.
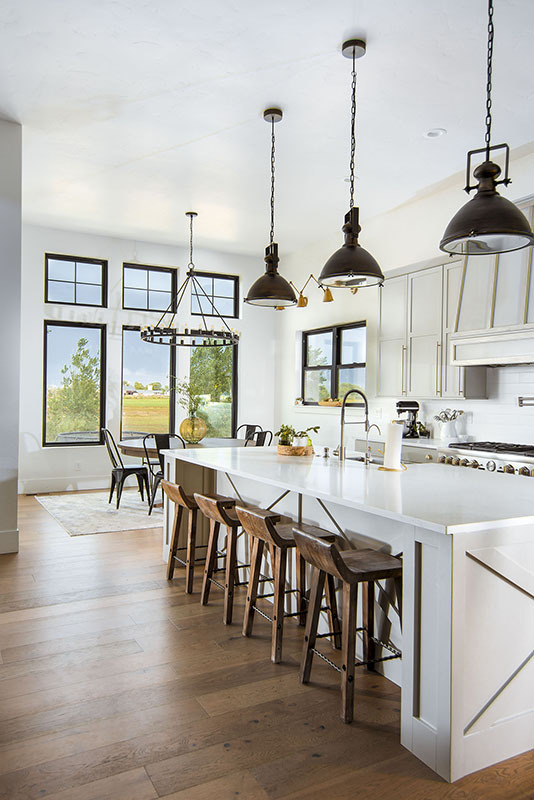
The master suite redefines luxury.
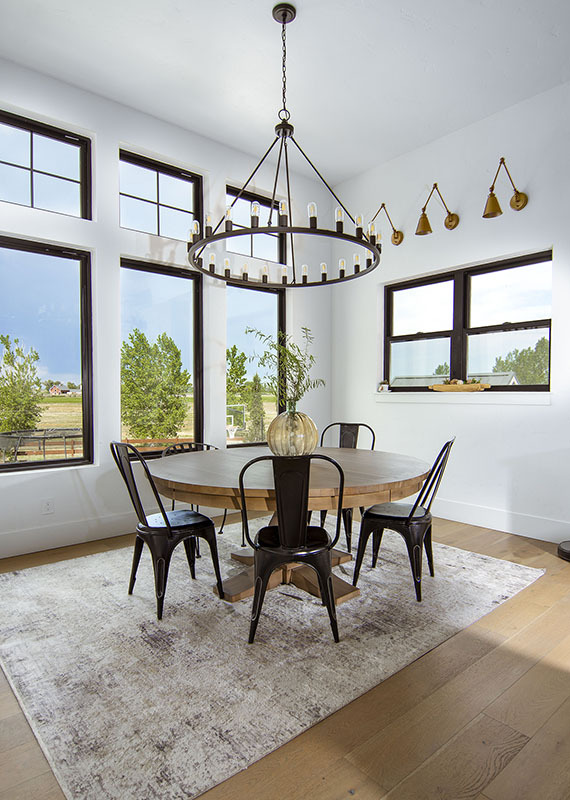
Situated on the ground floor, it features direct access to the rear covered patio, perfect for those tranquil morning coffees.
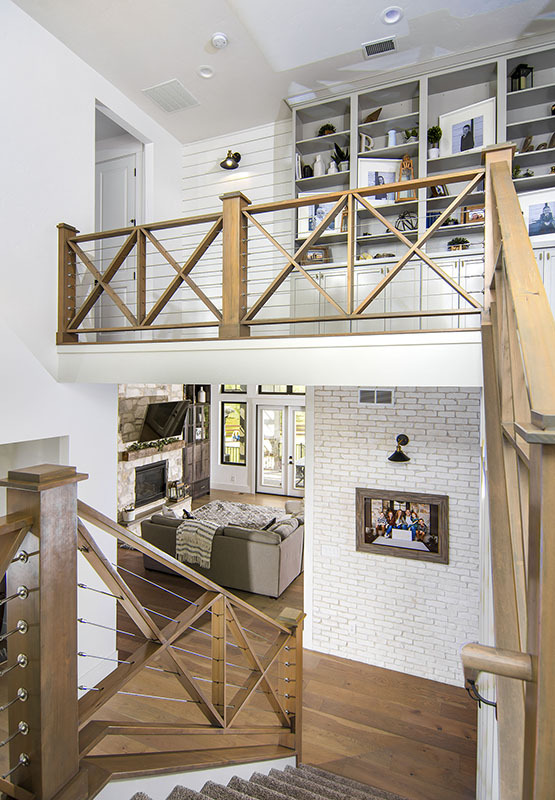
And the ensuite doesn’t skimp on luxuries, boasting an oversized shower and a laundry setup right in the walk-in closet.
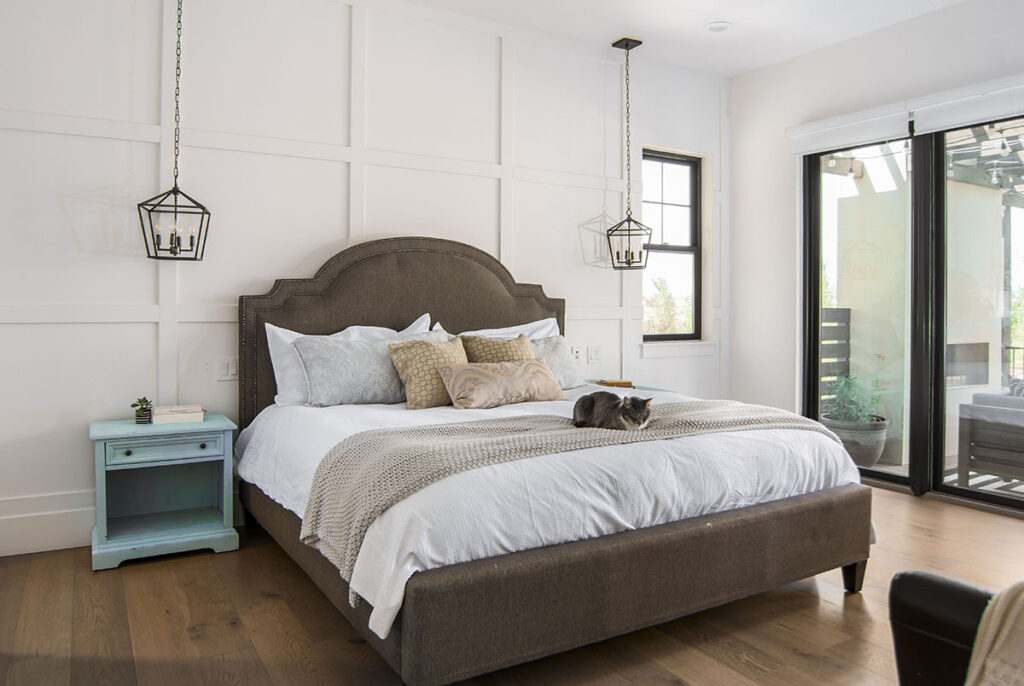
Yes, you read that right – goodbye laundry day hassles!
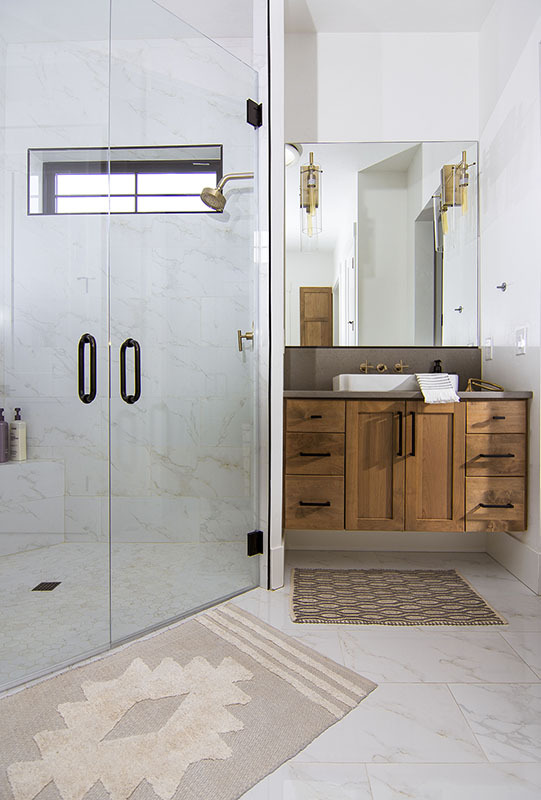
Upstairs, a loft awaits, ideal for whatever hobby or relaxation space you’ve dreamed of.
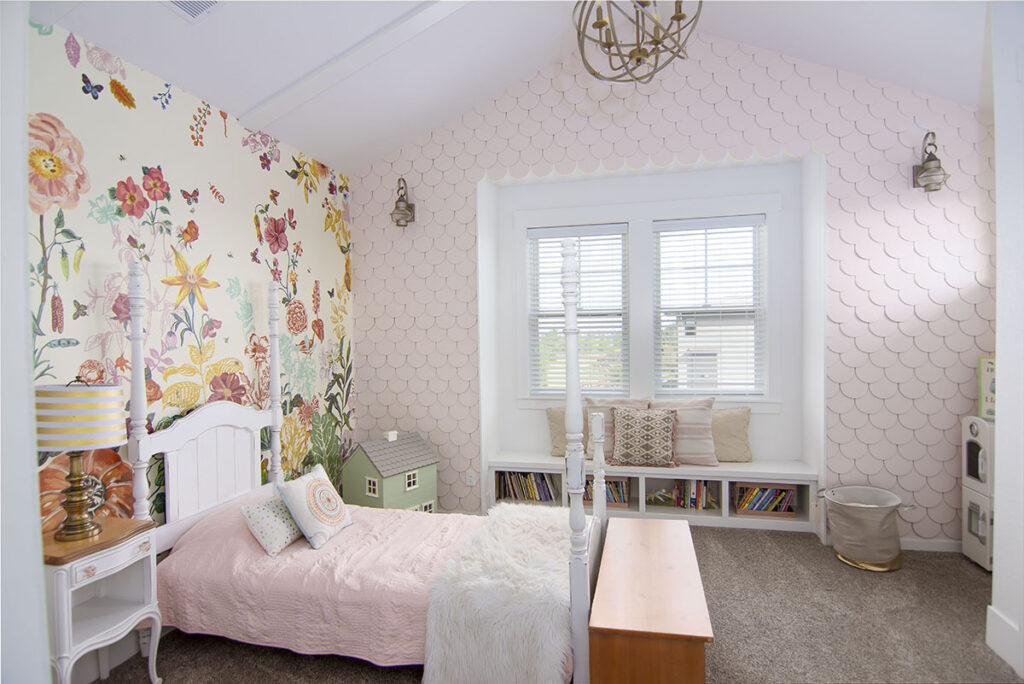
Surrounding this loft are three bedrooms, two of which share a cleverly designed Jack-and-Jill bathroom.
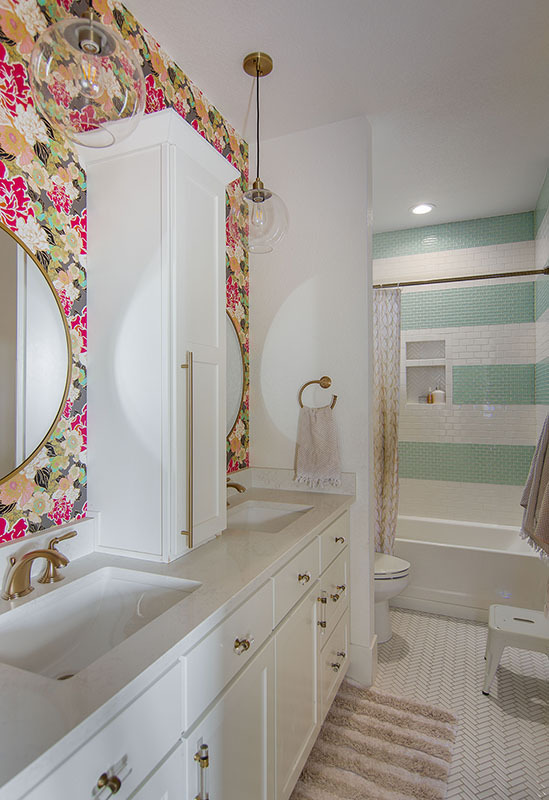
And if you thought laundry couldn’t get any easier, a second laundry room upstairs might just change your mind.
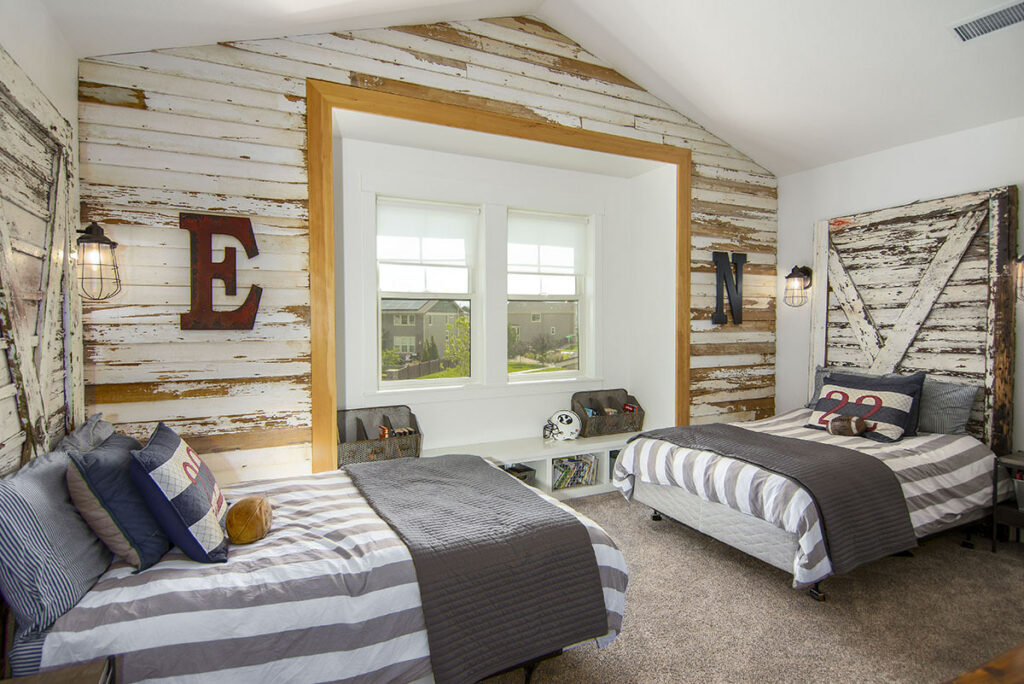
For those who desire even more, the lower level is ready to transform into whatever your heart desires: a home theater for movie buffs, a gym for fitness enthusiasts, a recreation room for endless fun, a flexible space for your wildest ideas, and an additional luxurious bedroom.
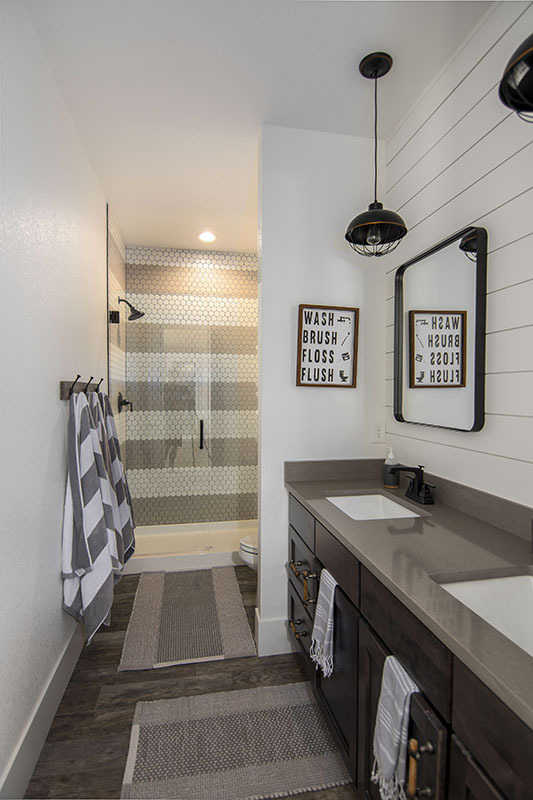
This home is more than just square footage and amenities; it’s about fulfilling the dream of luxurious living.
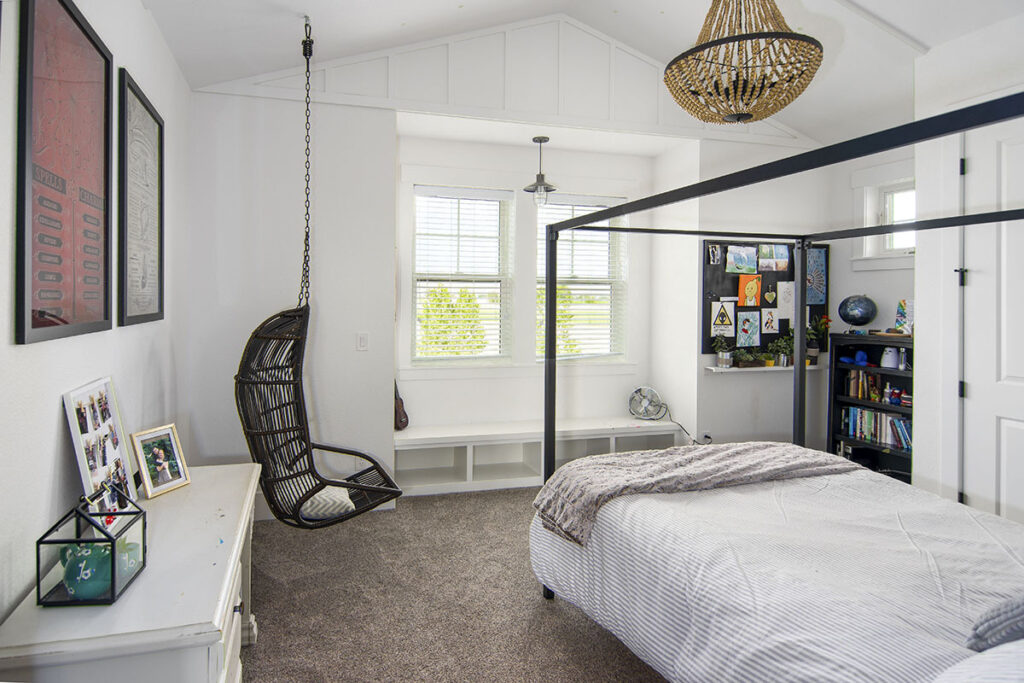
With space for four cars in the garage, you’ll have plenty of room for every hobby or even a collection.
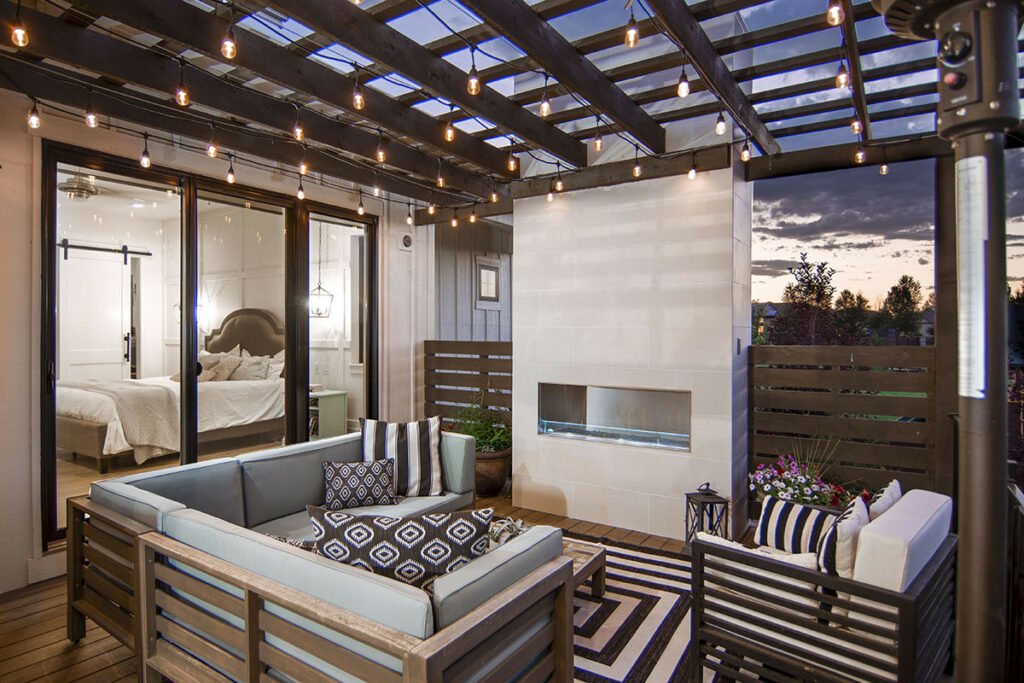
If you’ve been searching for a home that announces, “I’ve made it!”
look no further.
In essence, this isn’t just a house.
It’s a dream turned reality, a piece of the New American dream, a testament to what home can and should be.
So, if you’re in the market for not just a living space but a statement of success and comfort, your search may very well be over.

