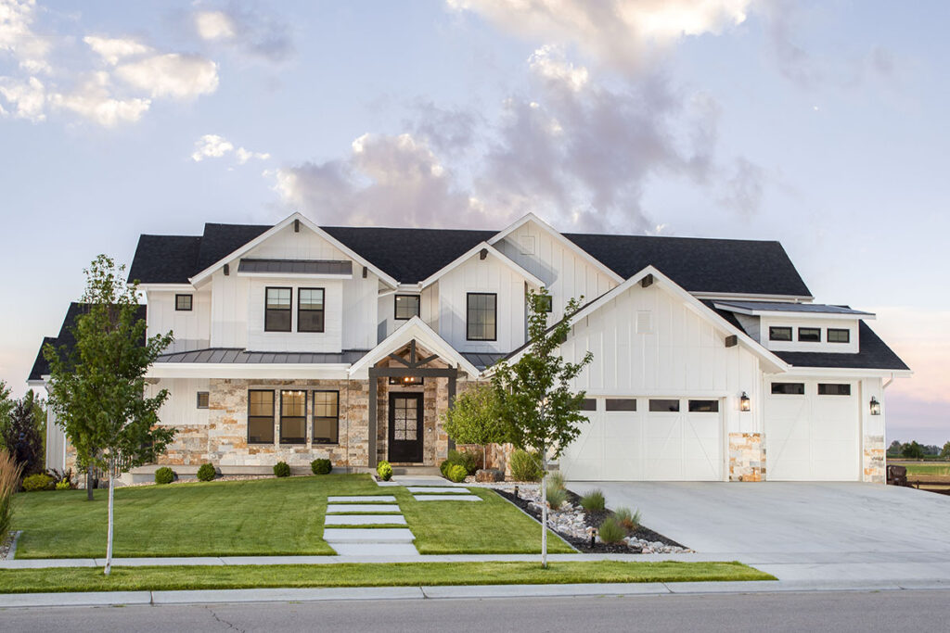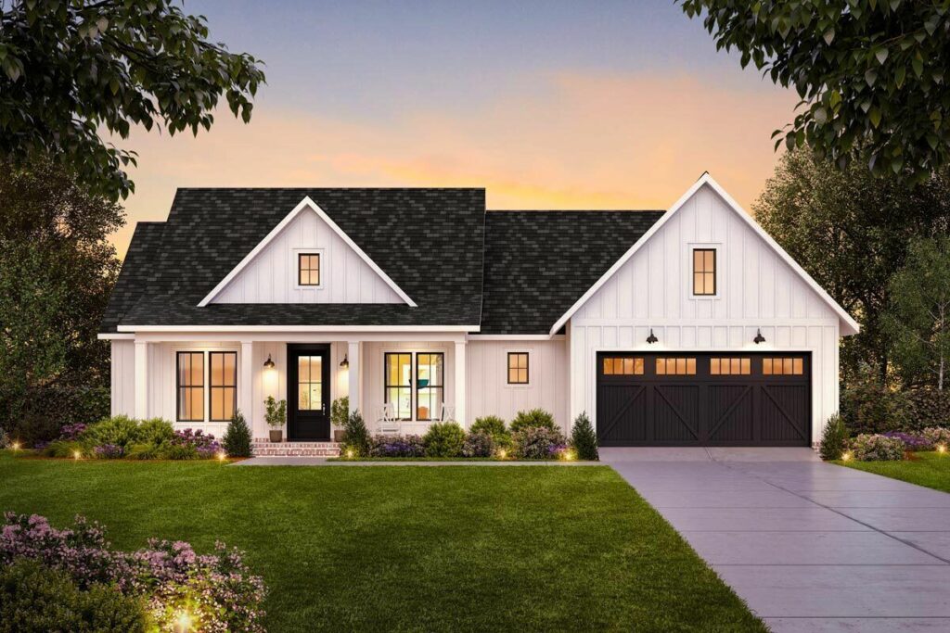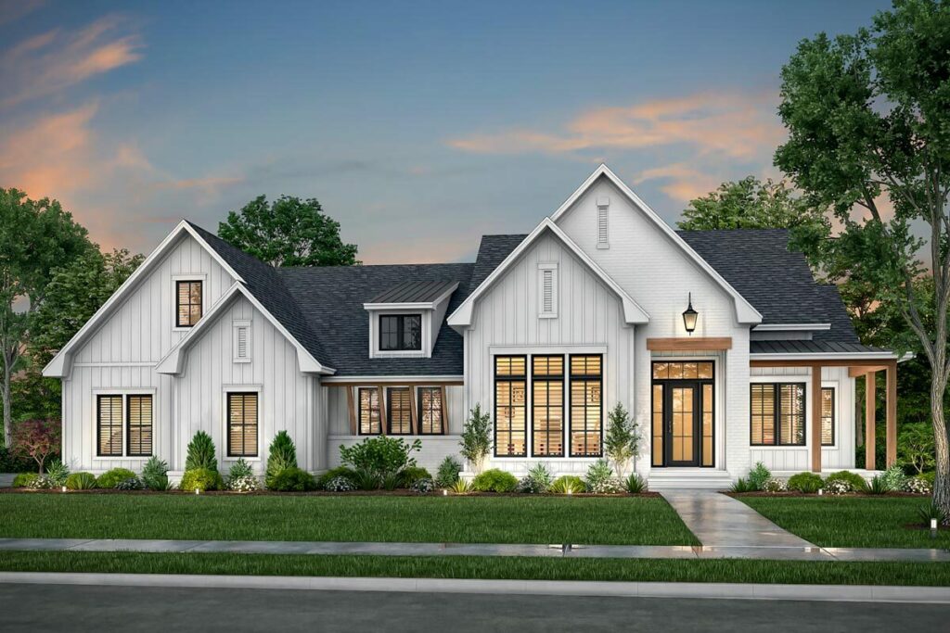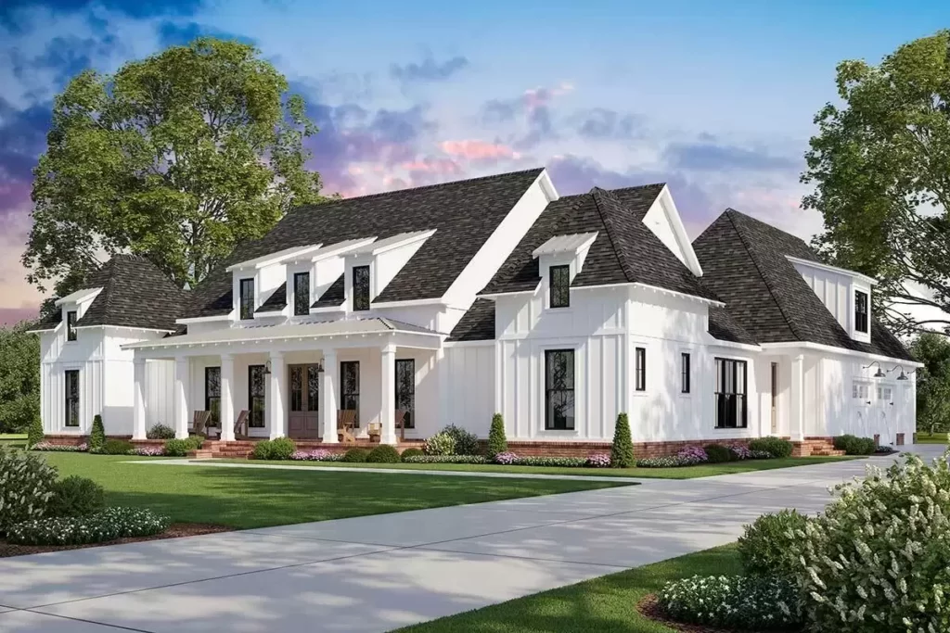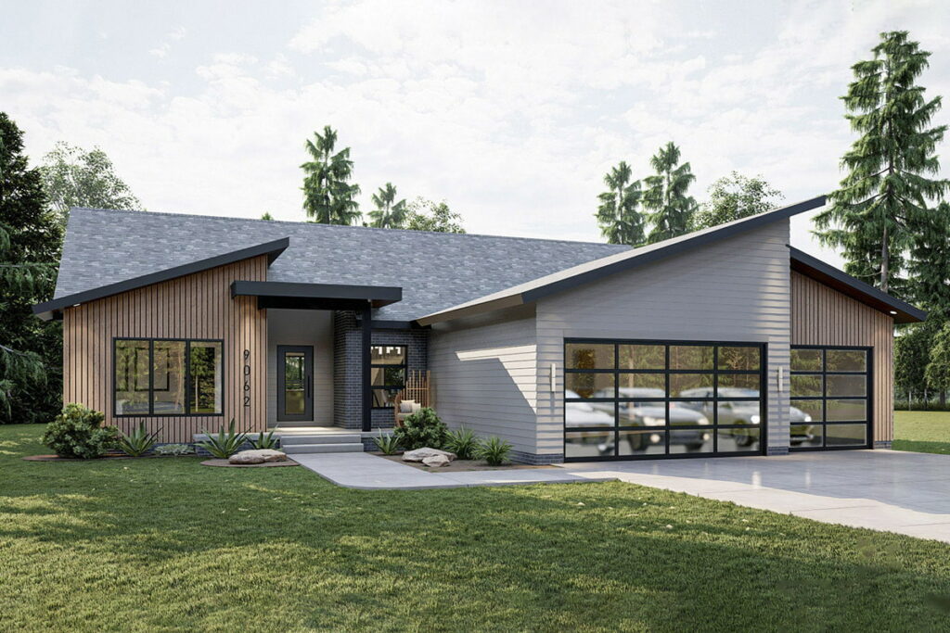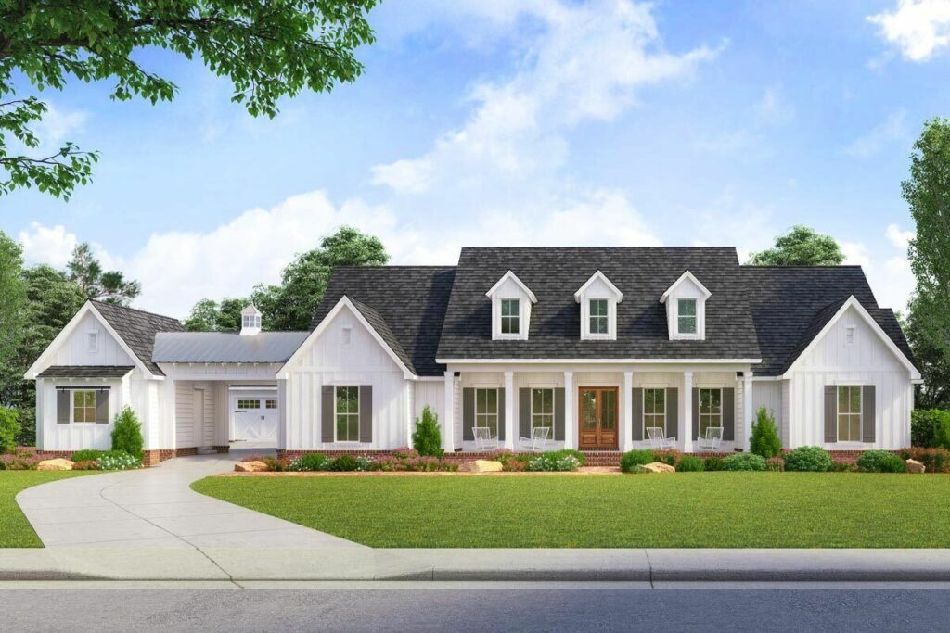4-Bedroom 2-Story Rustic Craftsman Home With Double Garages (Floor Plan)
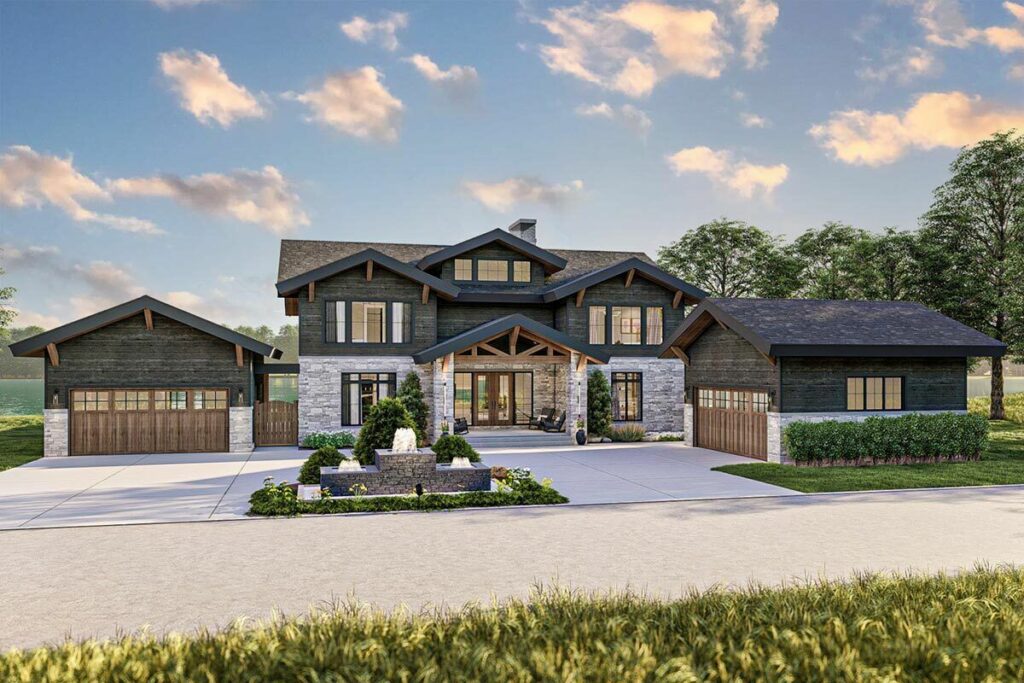
Specifications:
- 3,767 Sq Ft
- 4 Beds
- 4.5 Baths
- 2 Stories
- 4 Cars
Picture this: You’re strolling down a quaint street, lined with trees that have seen more seasons than we can count, and there it is.
That unmistakable feeling washes over you, “Ah, this is it. This is home.”
Let me take you on a journey through a home that whispers tales of rustic charm and craftsman elegance, a place that might just steal your heart before you even step through the front door.
And for those with a special place in their hearts for garages, prepare to be enthralled.
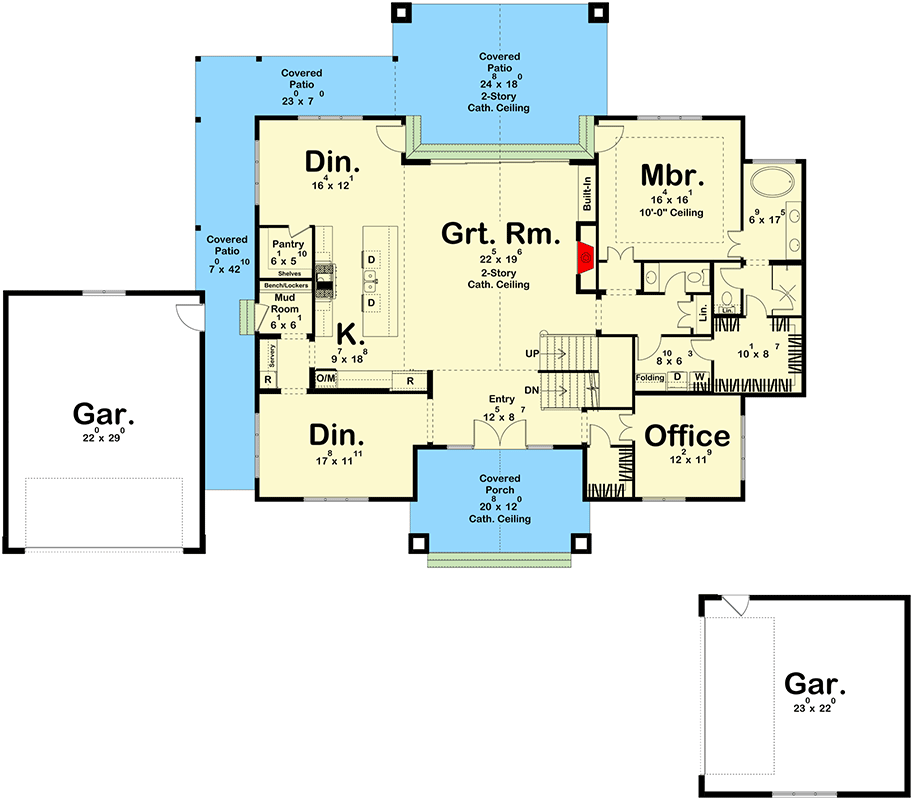
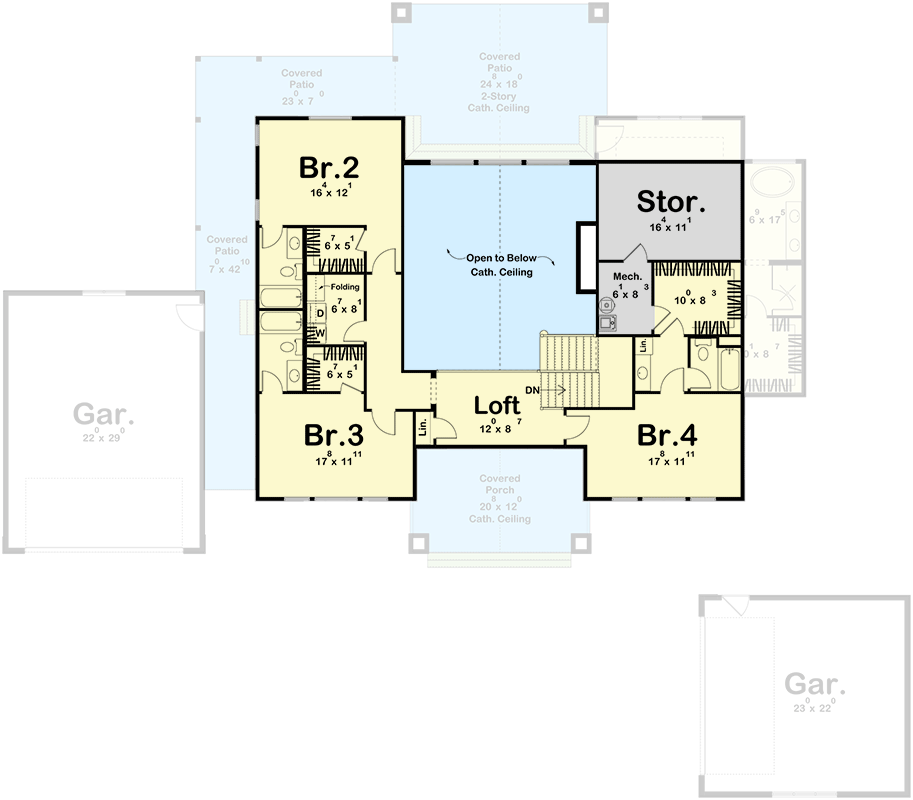
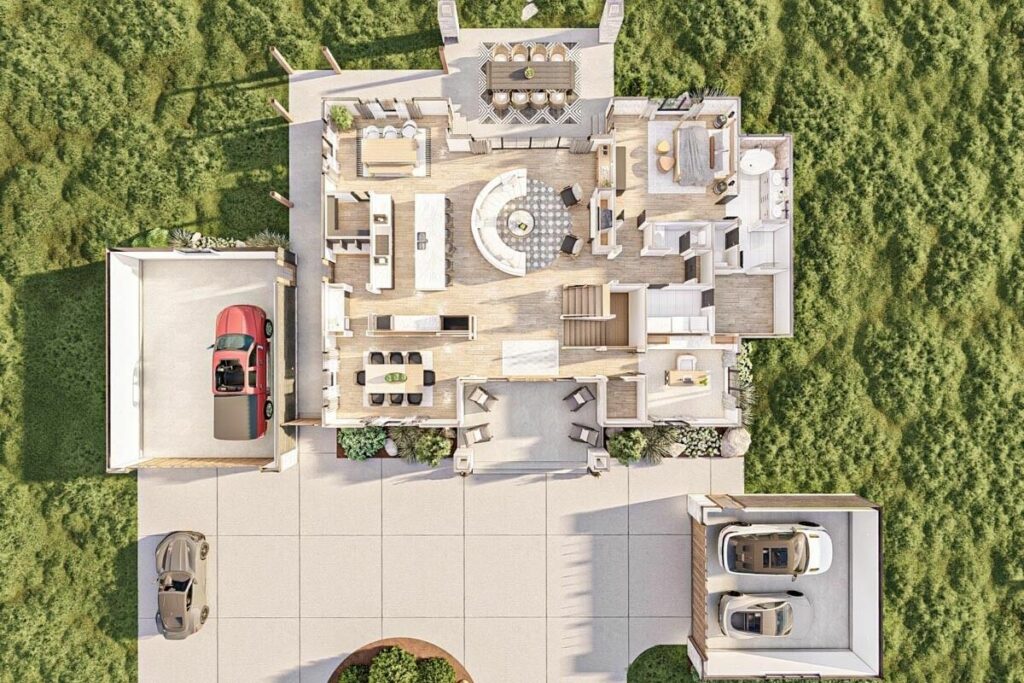
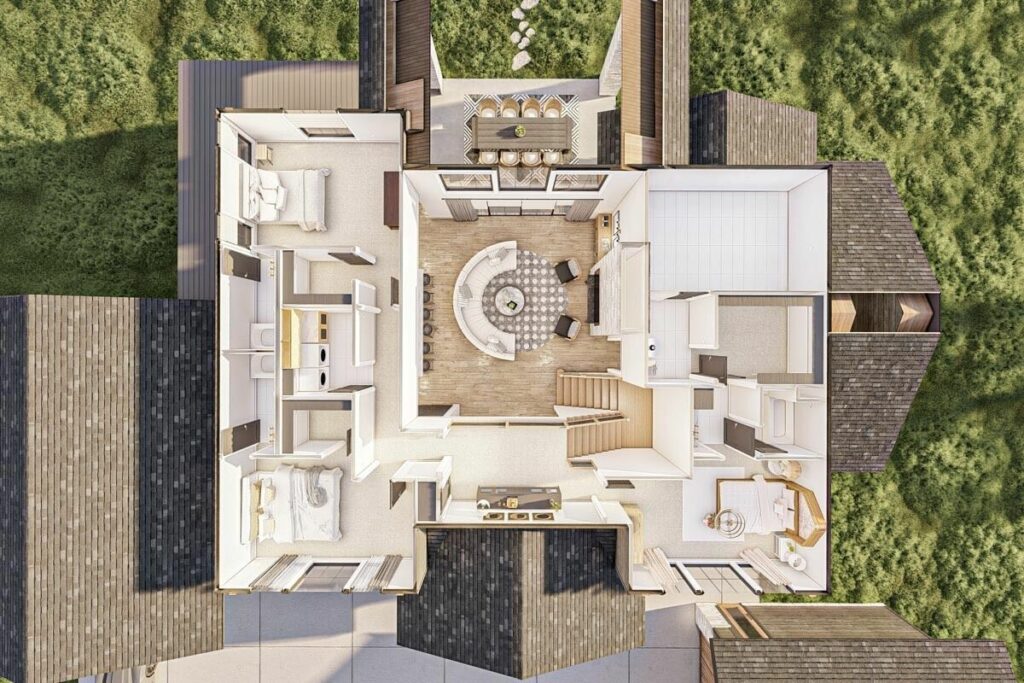
Envision a sprawling 3,767 square foot sanctuary, boasting 4 bedrooms and 4.5 baths, all wrapped up with not just one, but two garages.
Imagine the possibilities!
Whether you’re a car aficionado, a DIY guru, or someone who simply enjoys the luxury of space, this home caters to every whim.
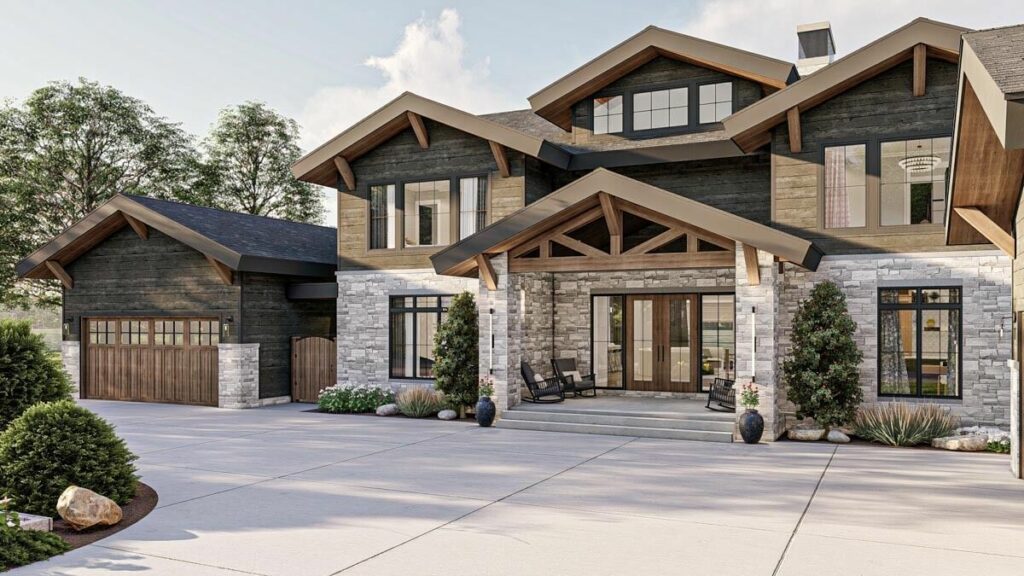
As you cross the threshold, the grand foyer greets you, oozing personality and warmth.
Setting the stage for memorable entrances and impromptu photo sessions that capture the joy of the moment.
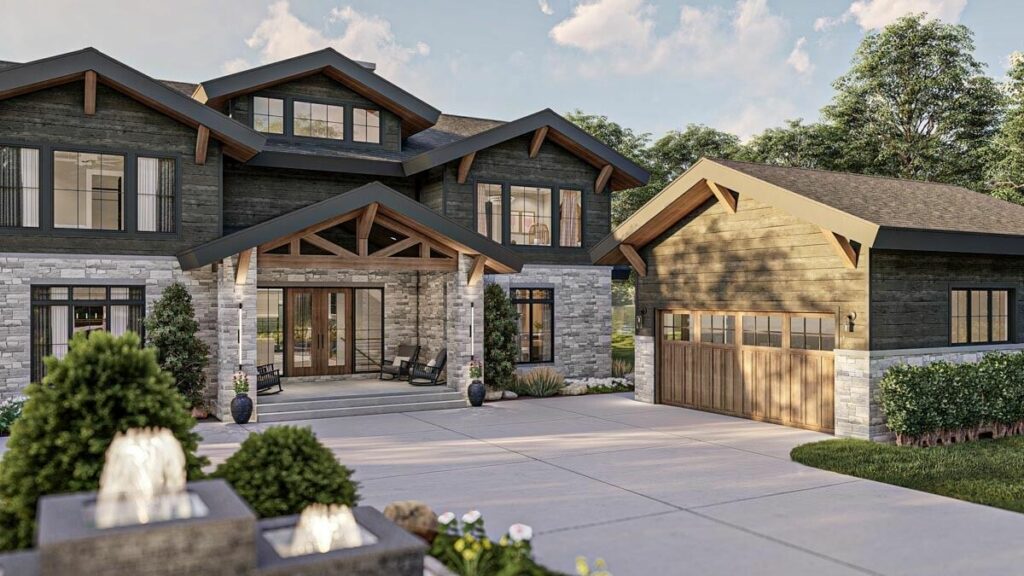
Venture further, and the great room unfolds before you.
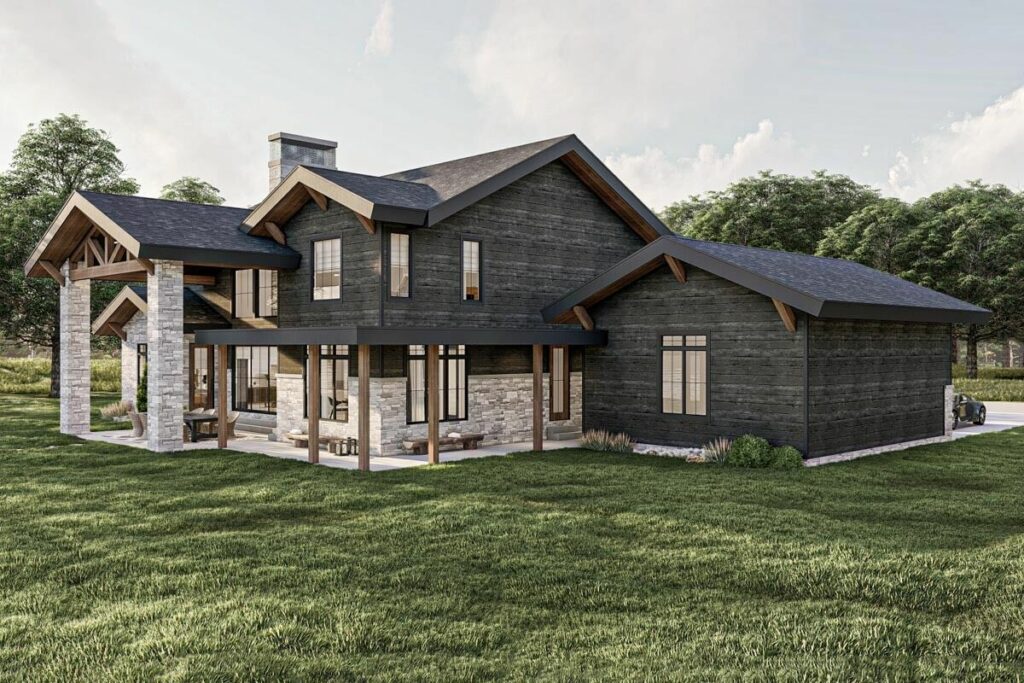
It’s not called ‘great’ for nothing.
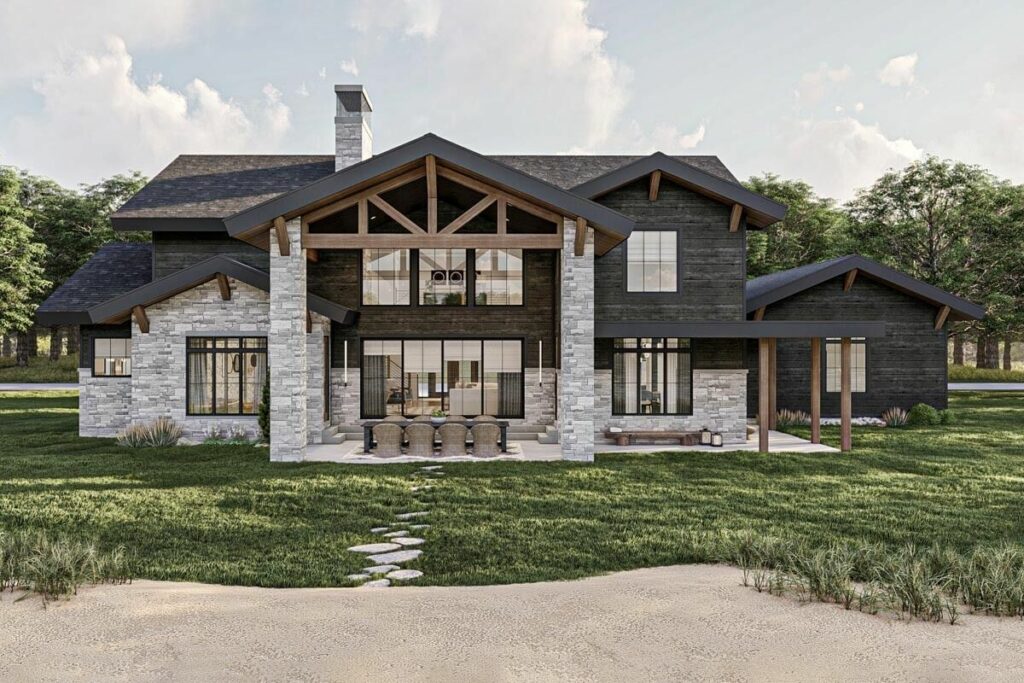
With its cathedral ceiling, this space is a haven for lively gatherings, movie marathons, or quiet evenings by the fireplace, wrapped in the comfort of your favorite book.
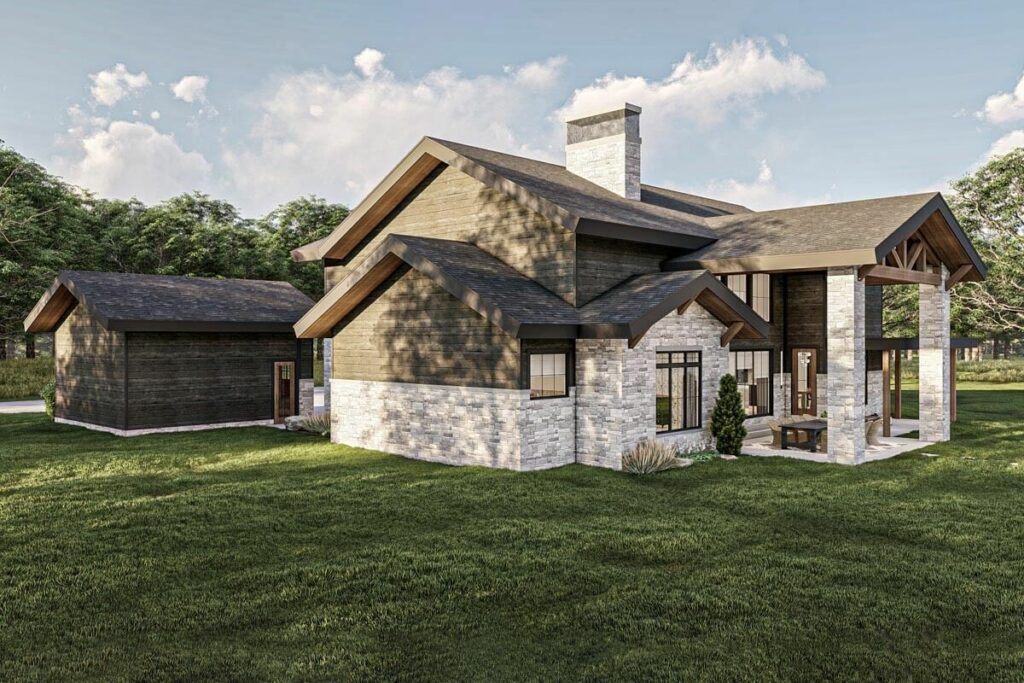
Next, the kitchen and dinette await, a duo that’ll inspire your culinary adventures, whether you’re crafting a gourmet meal or reheating yesterday’s pizza.
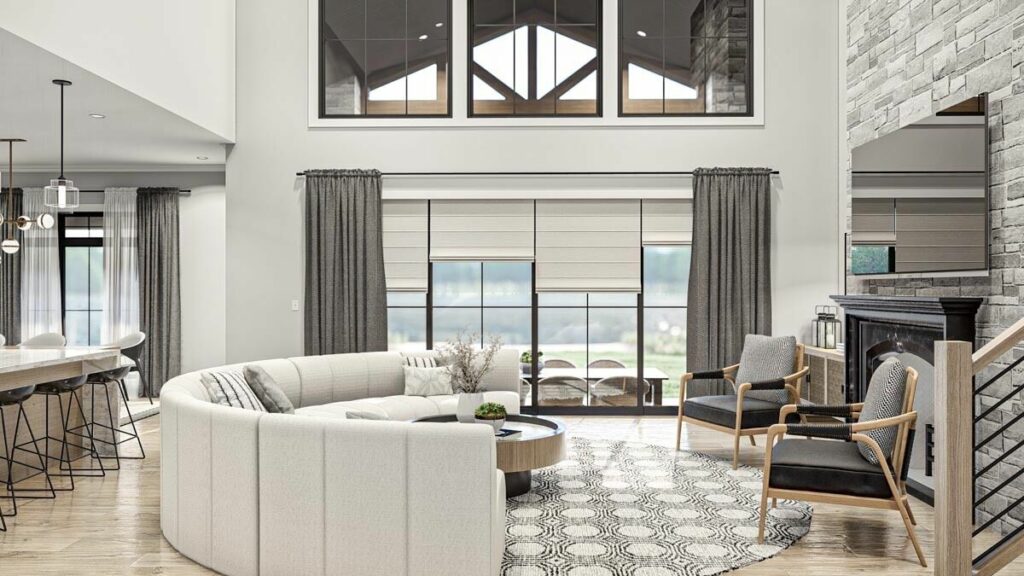
This kitchen, with its modern amenities and generous counter space, is a chef’s dream.
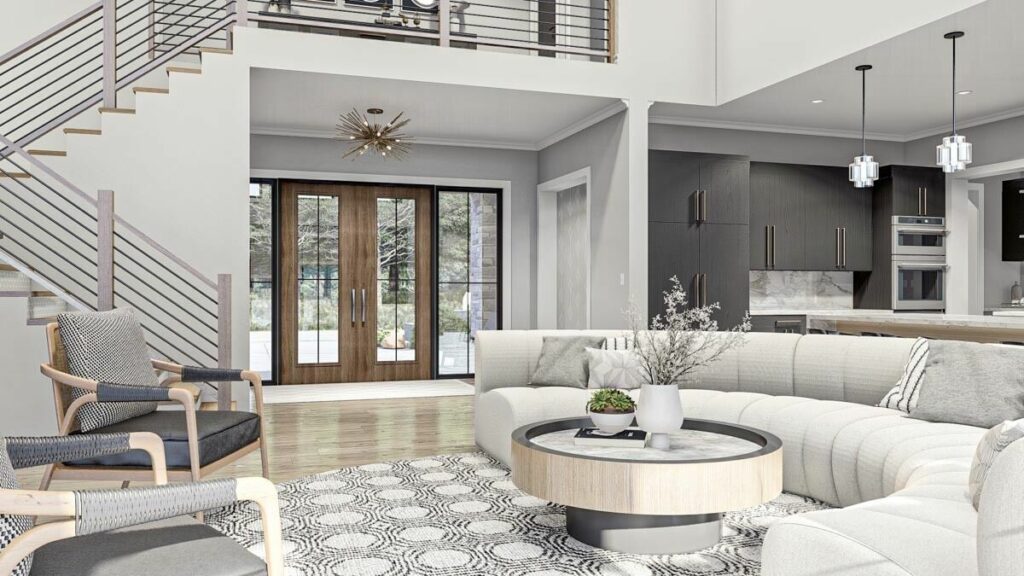
And the dinette, bathed in sunlight, offers the perfect nook for morning contemplation over coffee.
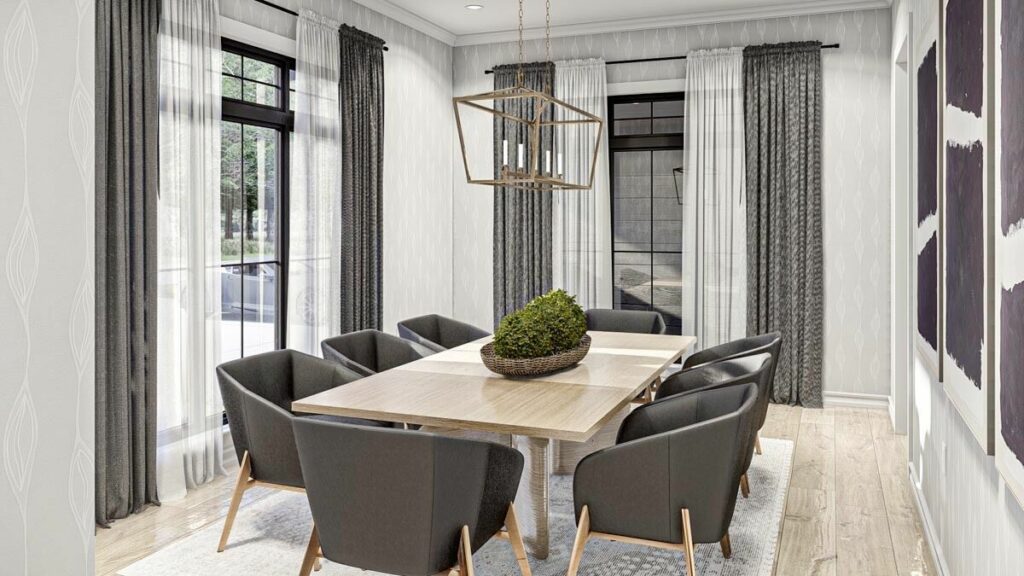
For those occasions that call for a touch of sophistication, the formal dining room stands ready.
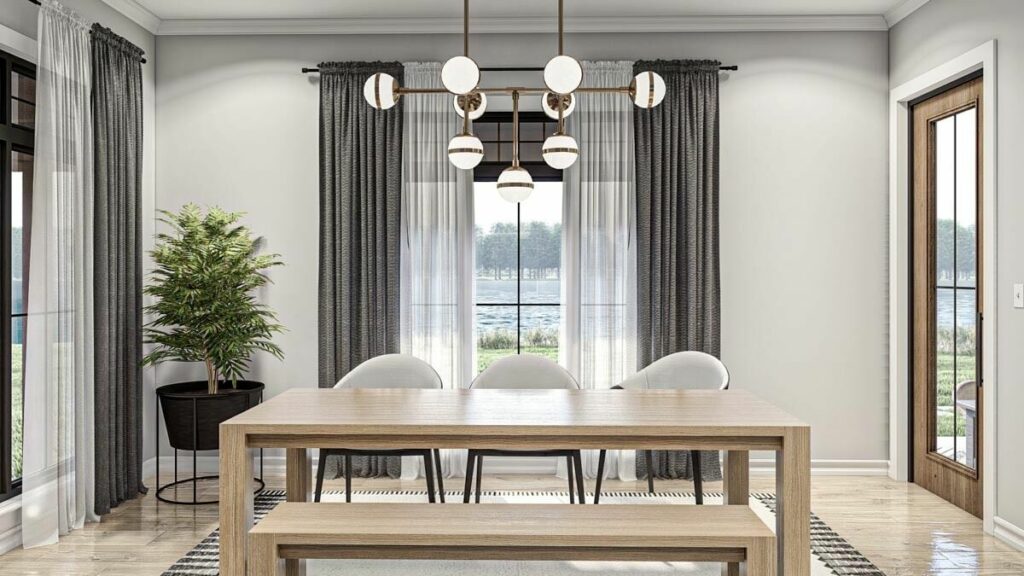
It’s a space designed to impress, with its elegant chandelier and expansive windows, ready to host your most memorable dinners.
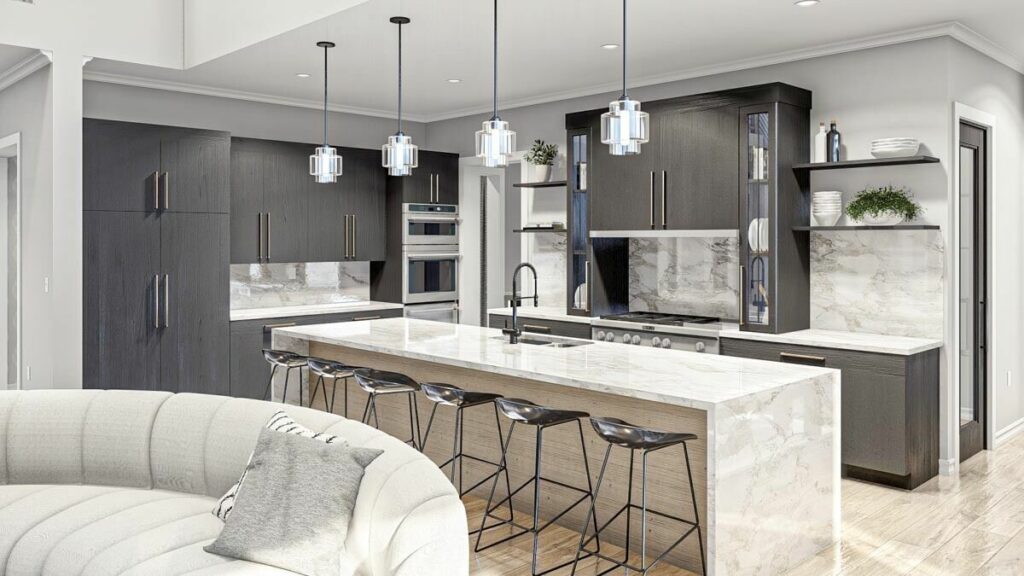
For the work-from-homers or avid gamers, there’s an office space that’s just as versatile as you need it to be, all on the main floor for convenience.
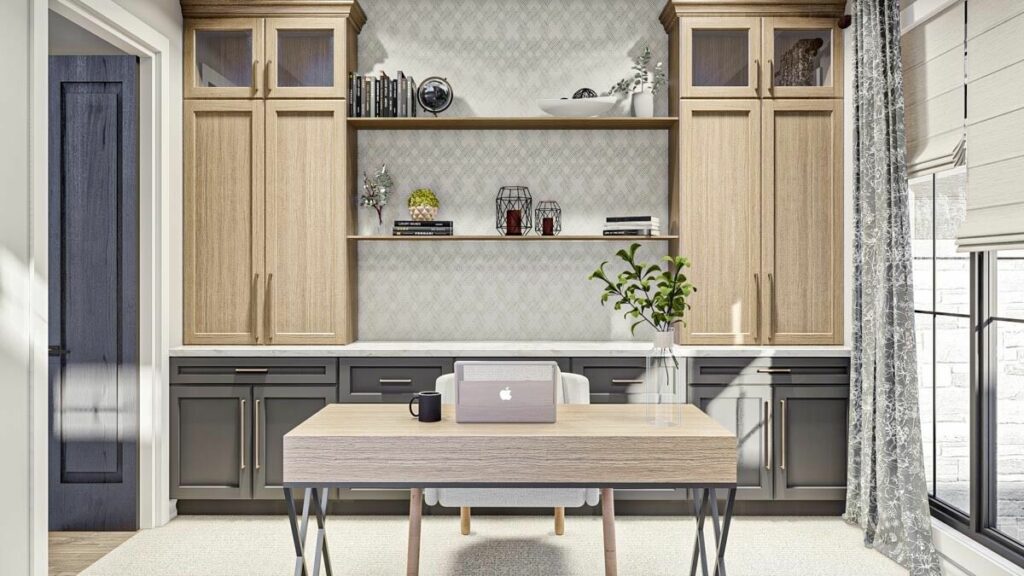
And let’s not forget the master suite, a main-floor haven that rivals any spa, promising tranquility and a bathroom that might just become your personal concert hall.
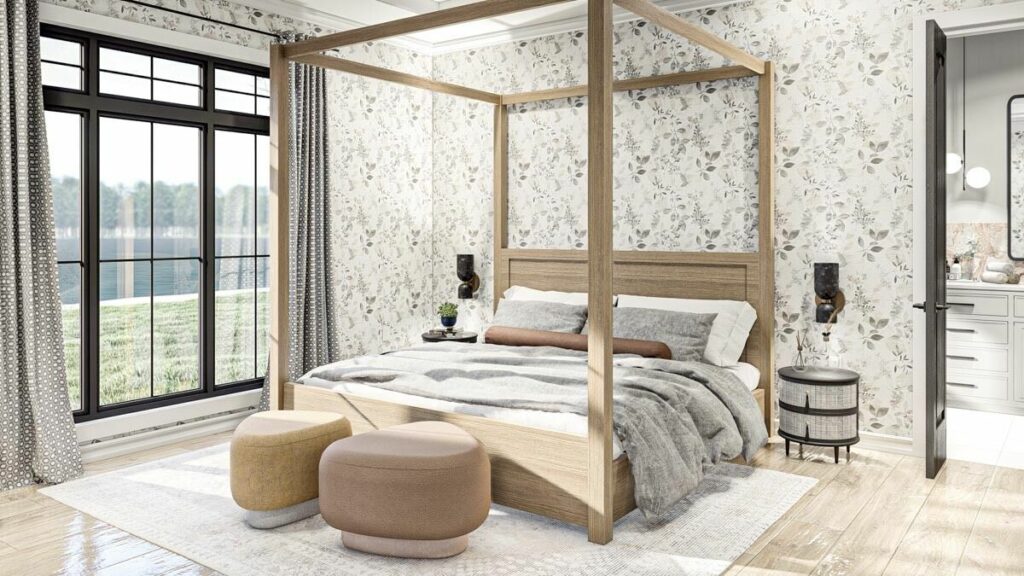
Ascend to the top floor, and find three additional bedrooms, each a private retreat with its own bathroom, saying goodbye to morning traffic jams.
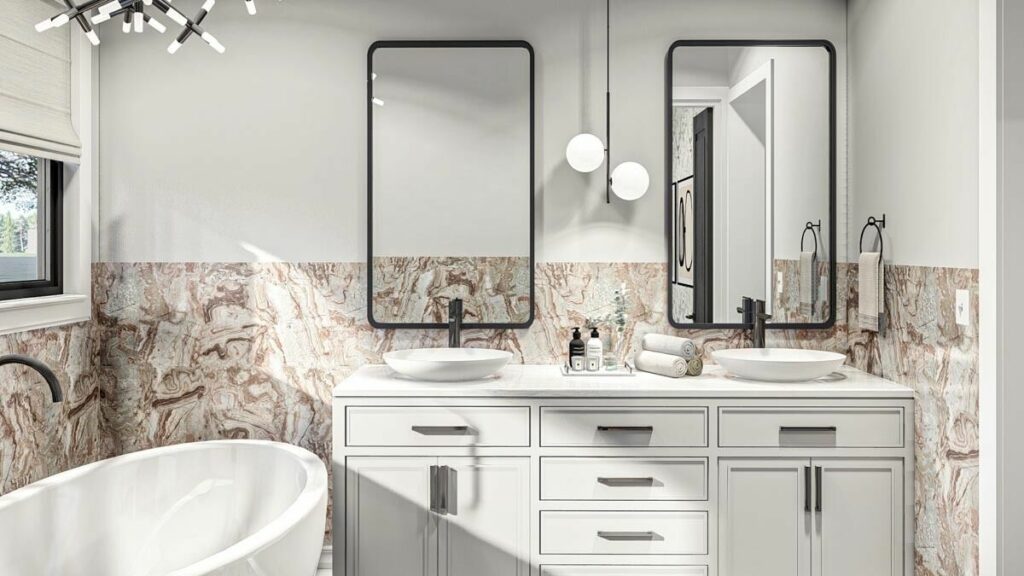
There’s also a loft, a cozy corner for whatever your heart desires, be it reading, meditation, or scheming for world domination.
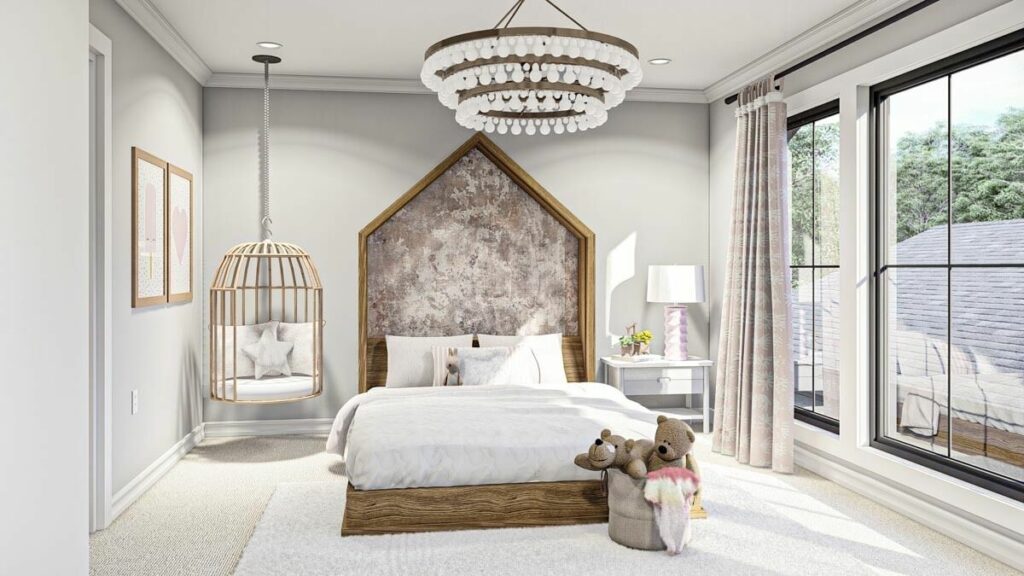
This home is more than just a structure; it’s a declaration.
It proclaims a love for aesthetic beauty, a need for practicality, and yes, a deep affection for garages.
It’s perfect for growing families, those seeking a touch of luxury in their golden years, or anyone who can appreciate a truly remarkable living space.
So, as this rustic craftsman house plan stands, proudly bearing its charm and functionality.
The question remains: Are you ready to embrace this call to adventure and make it your own?

