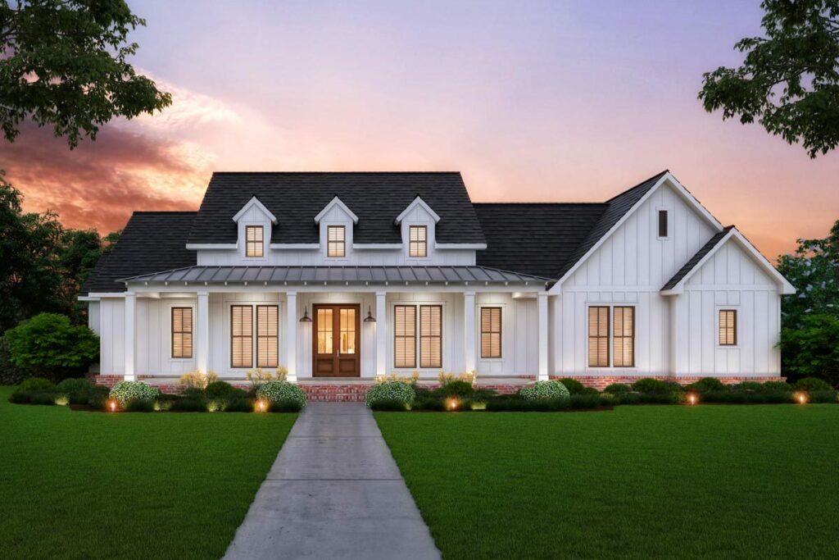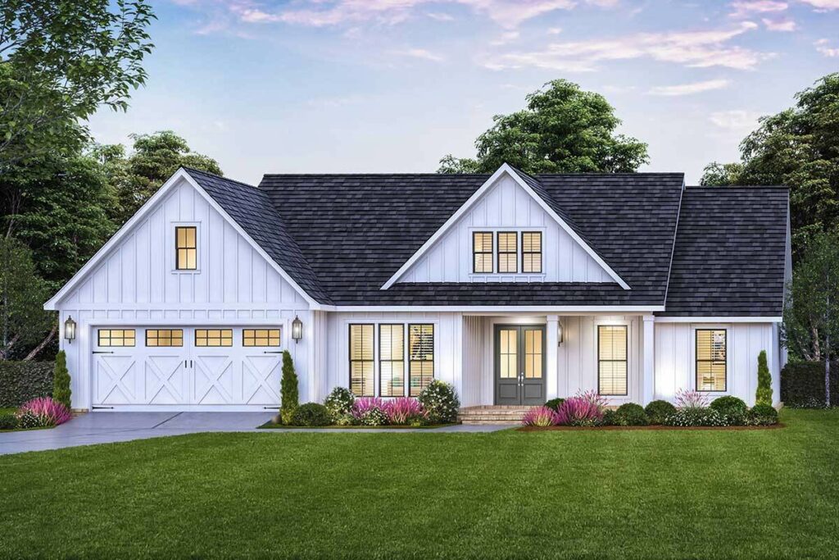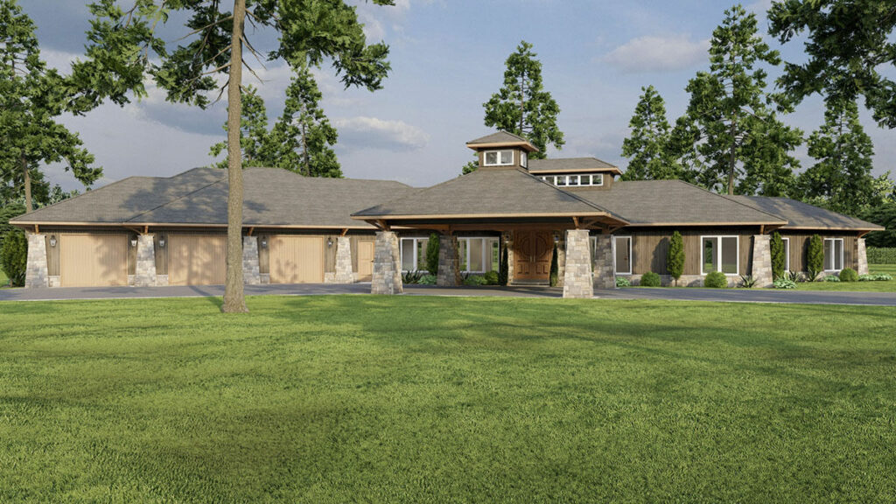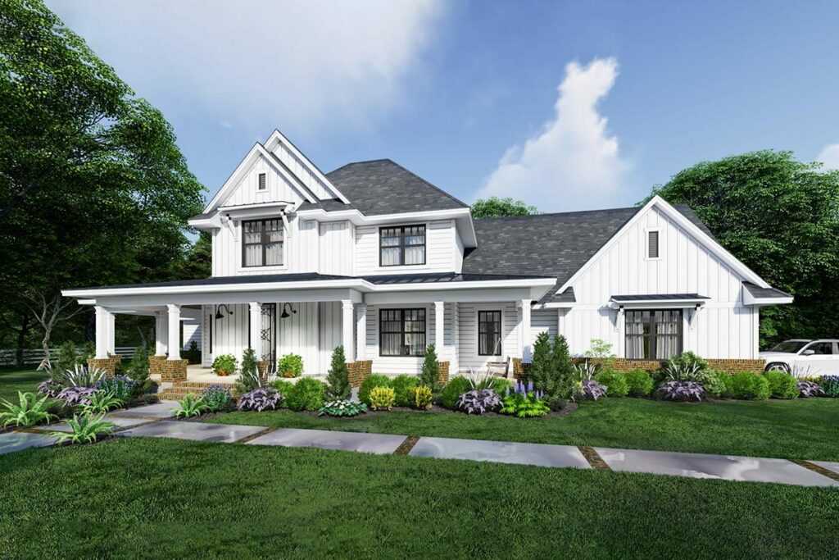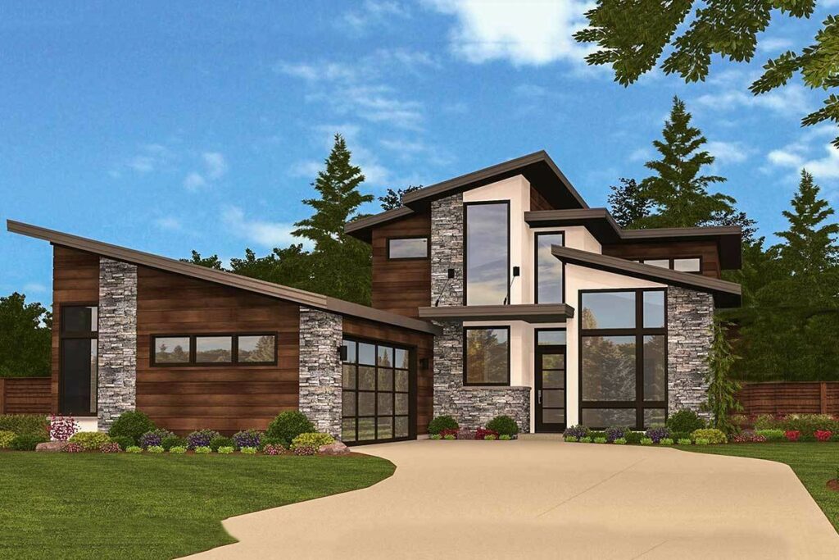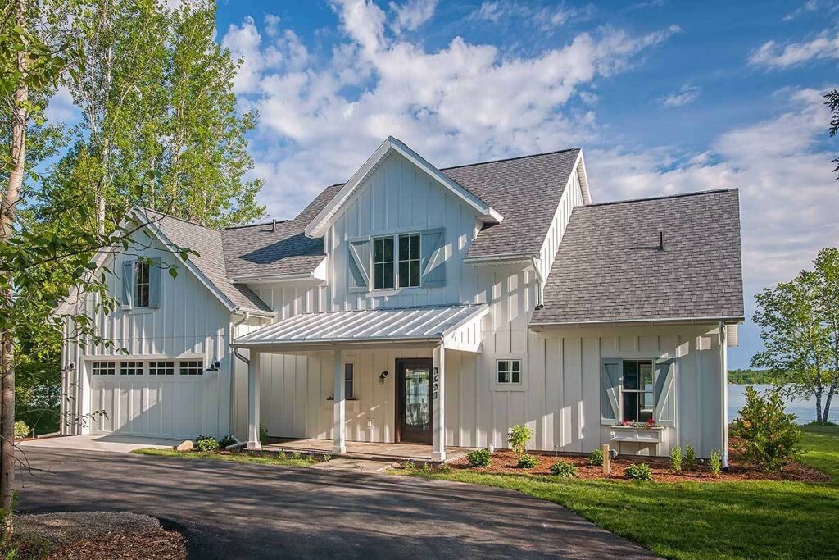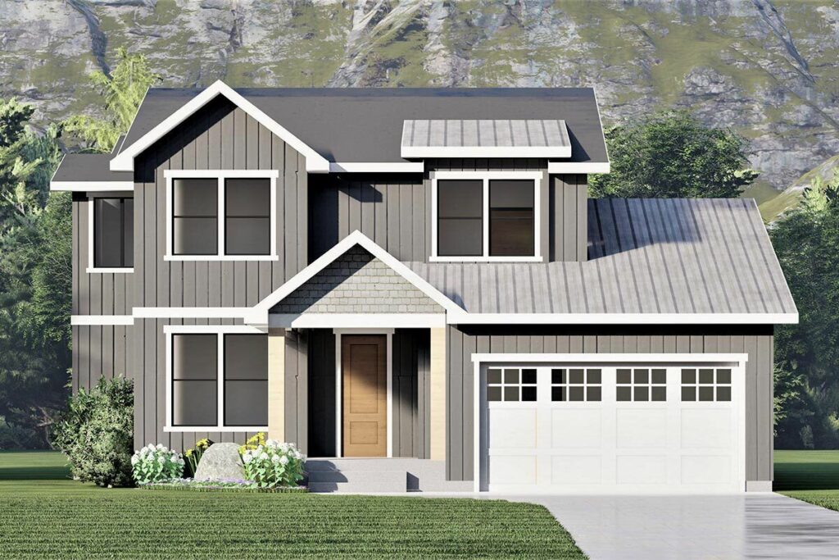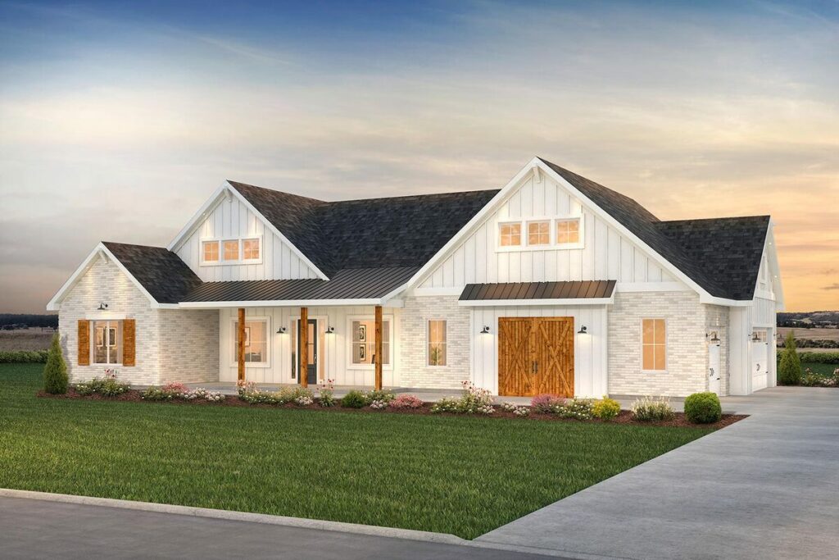4-Bedroom Double-Story Luxury Mansion with Triple Porch (Floor Plan)
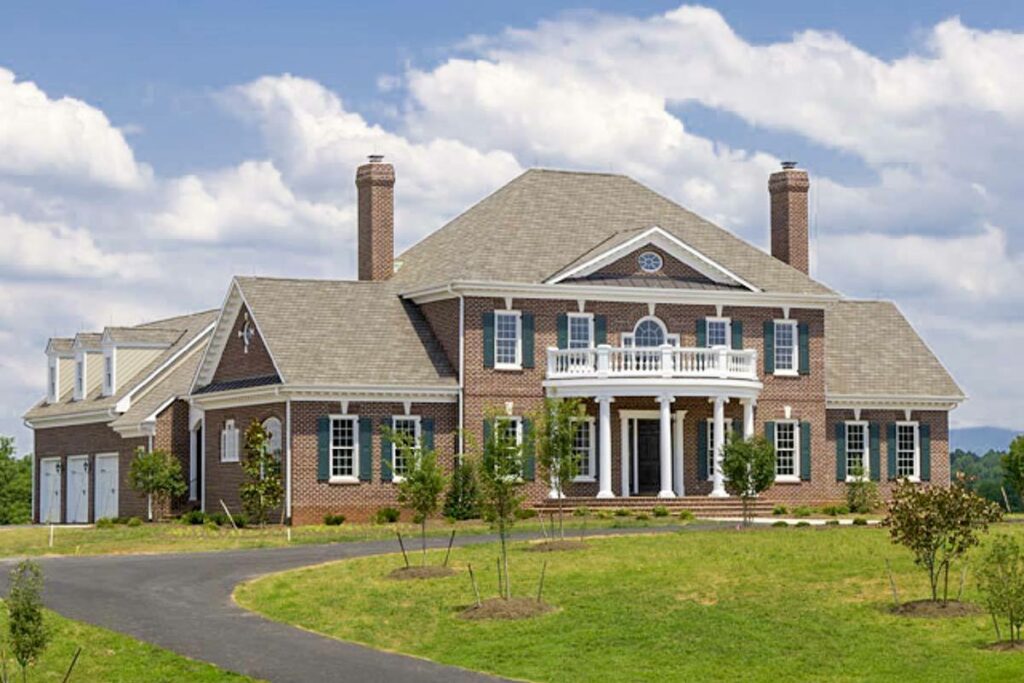
Specifications:
- 4,489 Sq Ft
- 4 Beds
- 4.5+ Baths
- 2 Stories
- 2 Cars
Alright, let’s shake things up and take a fresh, lively dive into this architectural marvel that’s not just a house, but a stage for life’s most beautiful moments.
Imagine a place that isn’t just a residence, but a realm of splendor spanning 4,489 square feet, a canvas awaiting the brushstrokes of your family’s cherished memories.
This isn’t just a home; it’s an exclamation of elegance and ease.
Picture yourself stepping into a world where luxury meets comfort.
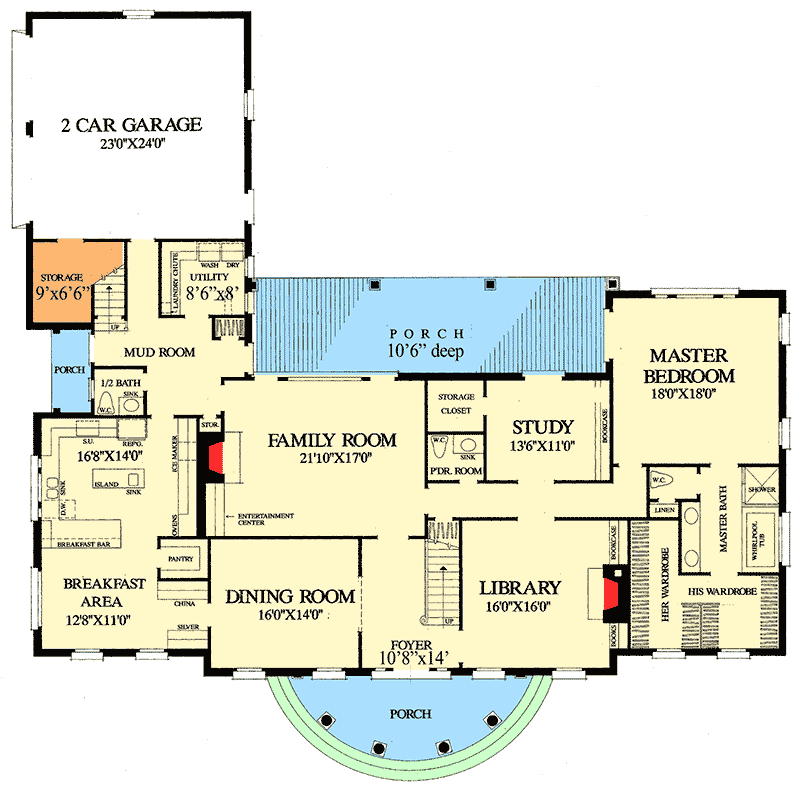
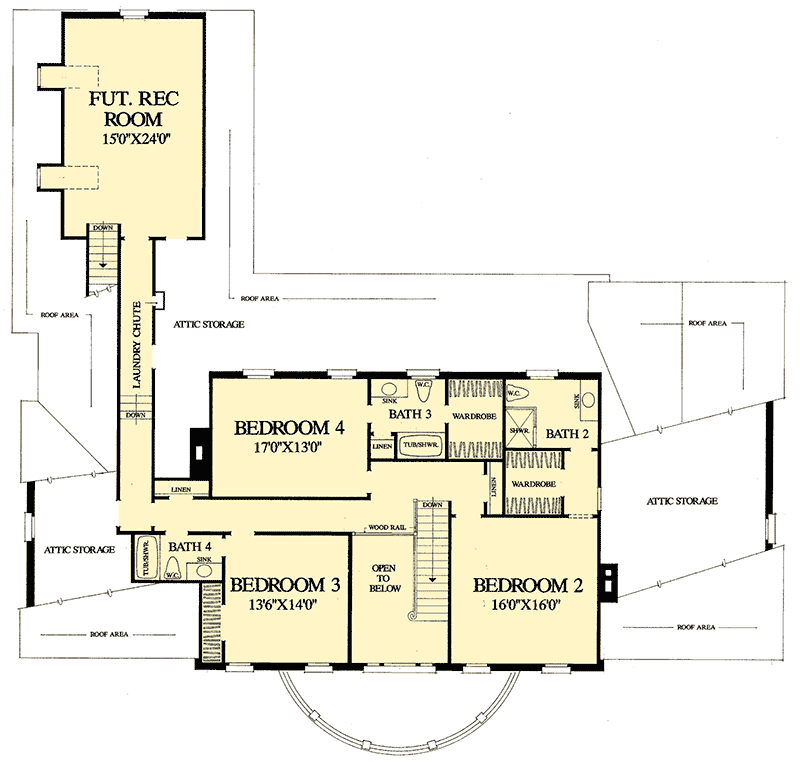
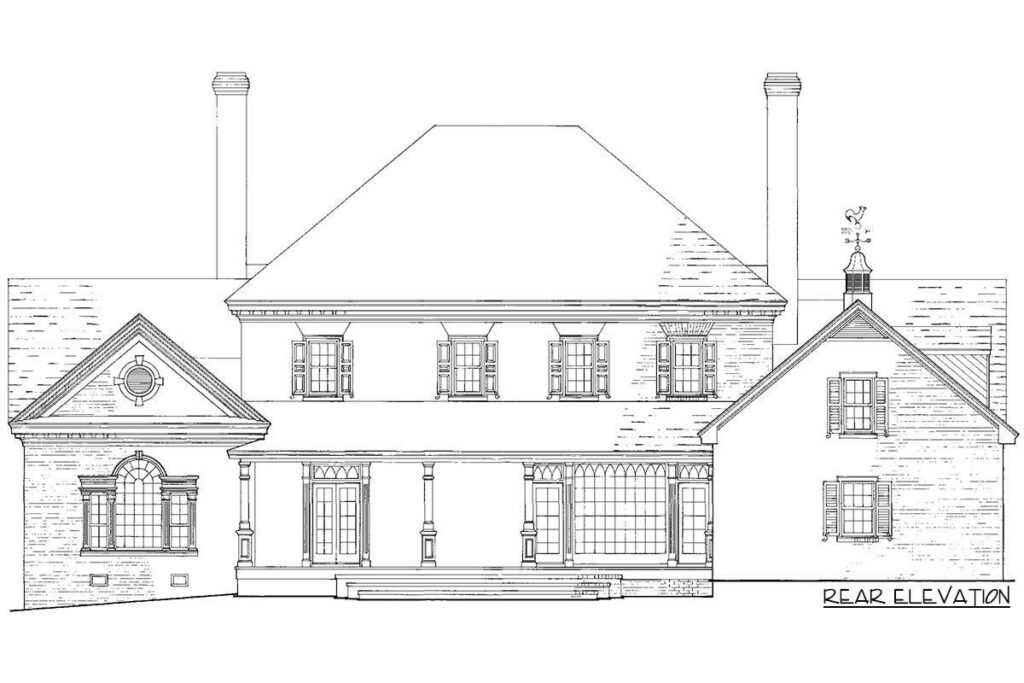
This mansion, a seamless blend of grandeur and homeliness, invites you to a lifestyle that’s nothing short of extraordinary.
Hold on to your hats, because this house is a triple treat with its trio of porches.
Envision warm, welcoming summer evenings.
Your first porch, a semi-circular delight, is the starting point of many unforgettable welcomes, the prelude to stories yet to unfold.
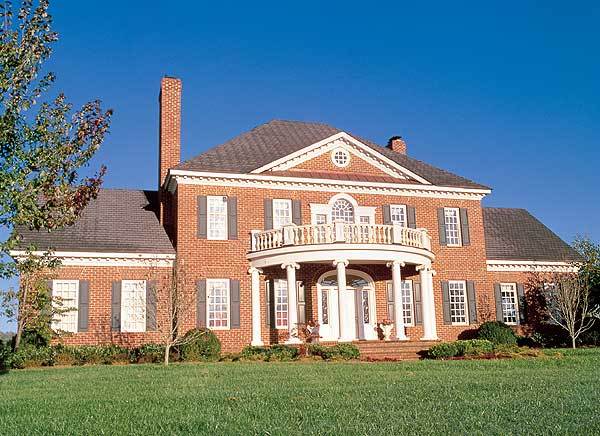
The second porch is your secret retreat.
Here, cocooned in your favorite pajamas, you lose yourself in the pages of a gripping novel, the world’s chaos fading into a hushed whisper.
The third porch?
It’s your entertainment haven, a versatile space that effortlessly shifts from serene Sunday brunches to spirited midnight gatherings.
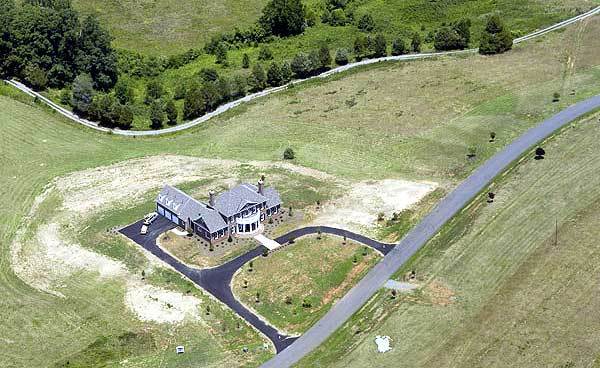
This back porch isn’t just part of the house—it’s a vital character in your life’s play.
Now, let’s wander to the right of the foyer.
Here lies a nook that’s a book lover’s paradise, a cozy corner with a welcoming fireplace and shelves begging to be filled with stories.
It’s a spot that rivals the charm of any Netflix binge, offering an old-school escape into the world of books.
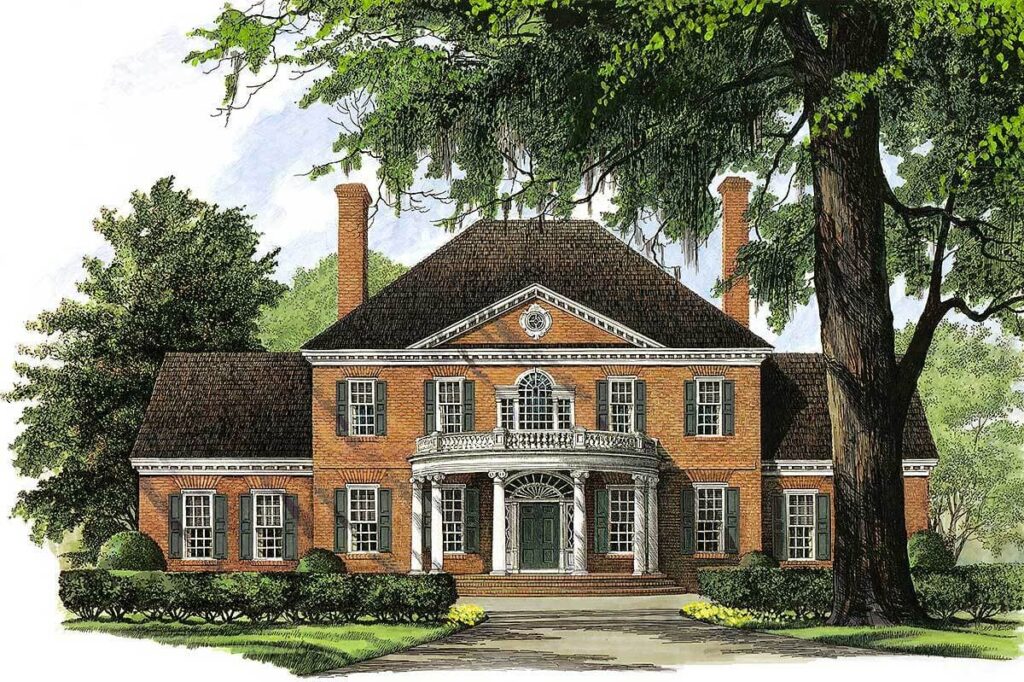
Step into the family room, and feel the heart of the home.
It’s not just a room; it’s a magical space where laughter and tears mingle, where stories come to life, and where bonds are strengthened.
With direct access to the back porch, it’s also the perfect spot for spontaneous marshmallow roasts and starlit conversations.
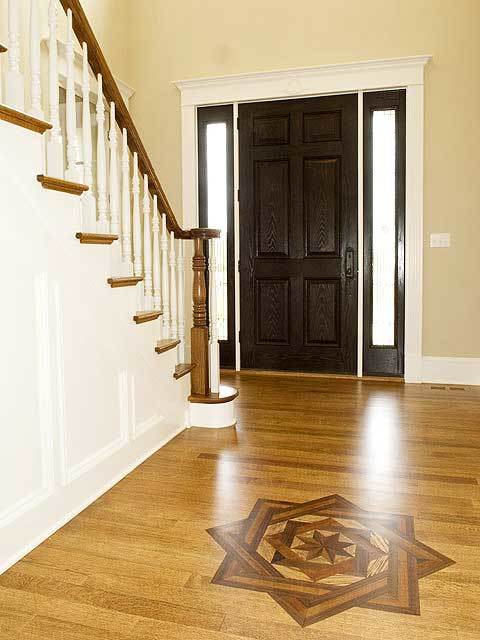
But wait, there’s more!
The kitchen is a culinary dream, spacious enough for a dance, equipped with a breakfast bar for casual munching, a dedicated breakfast area, a walk-in pantry for those midnight cravings, and a smooth flow into the formal dining room.
This kitchen defies the old saying, welcoming all cooks to create and collaborate.
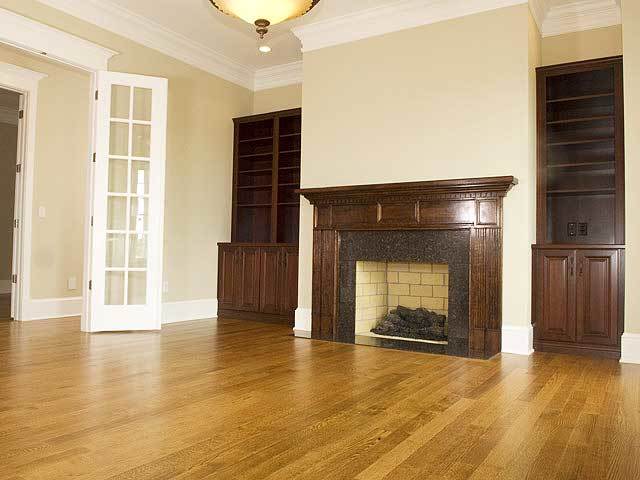
The master bedroom is a sanctuary, a private haven with lavish walk-in closets (because we know who rules the wardrobe), offering a serene escape for those “do not disturb” moments.
For the outdoor enthusiasts, the back mudroom acts like your personal doorman, keeping the outdoors neatly outside, ensuring the inside remains pristine.
Upstairs, the wonders continue.
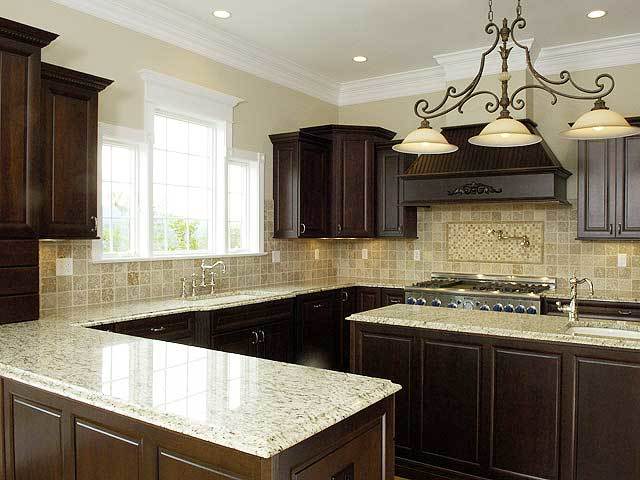
Each bedroom, a master in its own right, comes with its own walk-in closet and bath, embodying privacy and luxury.
And above the garage?
A flexible space awaits your imagination.
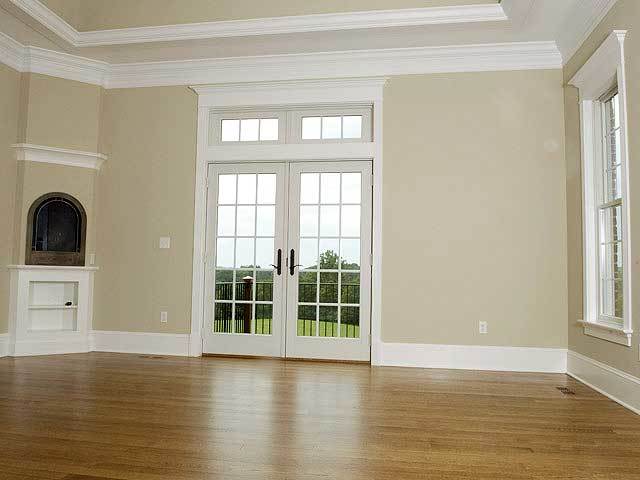
Whether it’s a game room, a home theater, or a hobby area, it’s yours to mold.
This house isn’t just a structure; it’s a lifestyle, a perfect amalgamation of opulence and convenience.
It’s not about just living; it’s about living well.
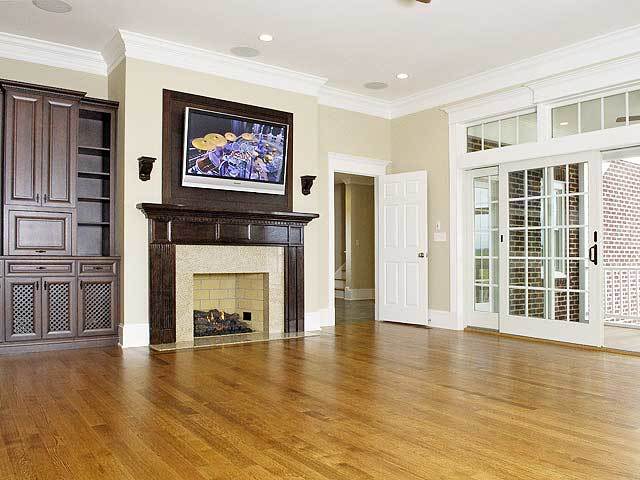
Here, every day is a staycation, a celebration of the finer things in life.
So why wait?
Make this dream house your home.
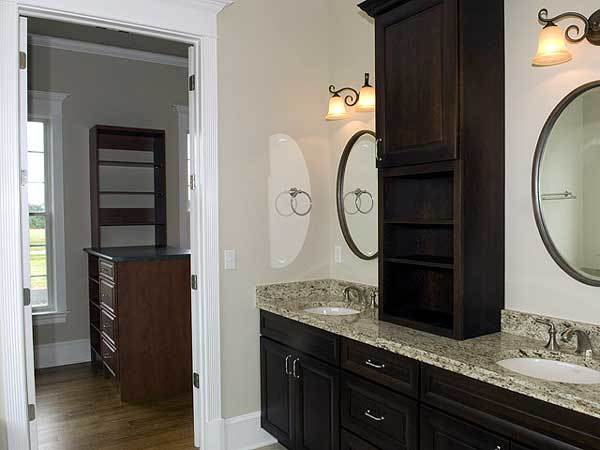
Remember, home is more than a place; it’s a feeling.
And in this mansion, that feeling is nothing less than spectacular.
Welcome to your house of dreams, where every corner tells a story, and every moment is a treasure.



