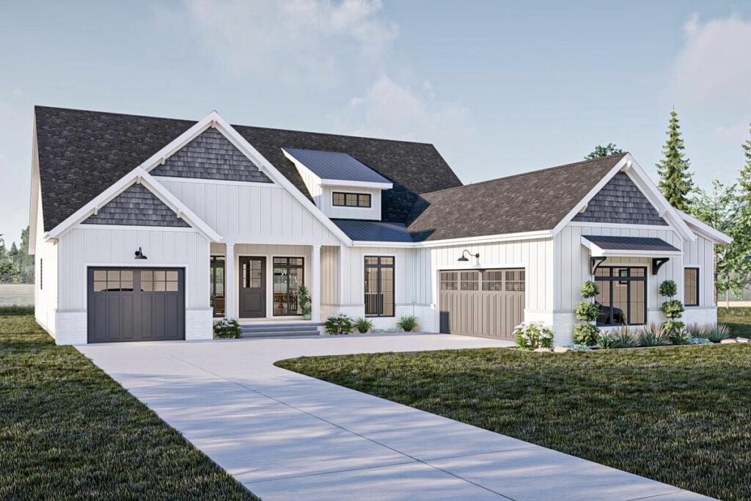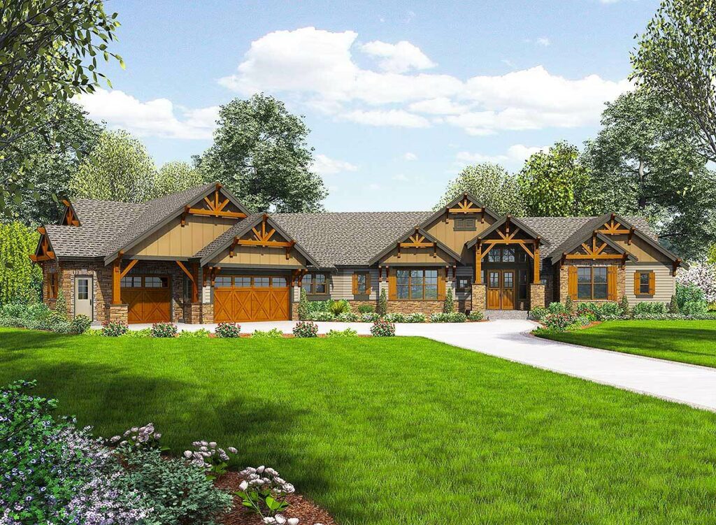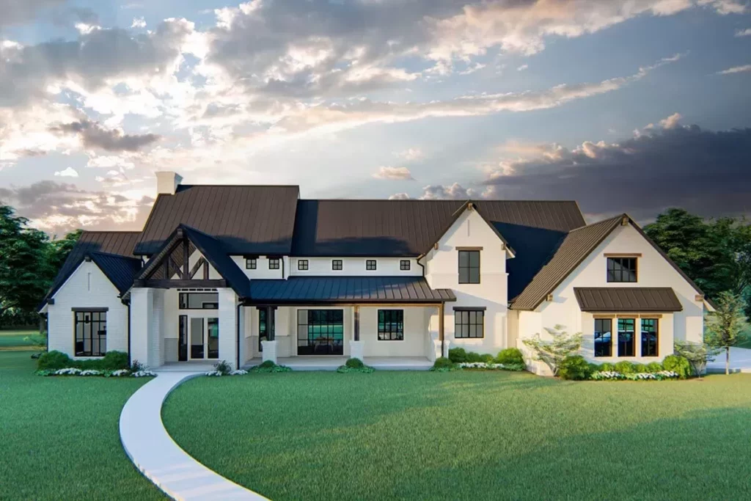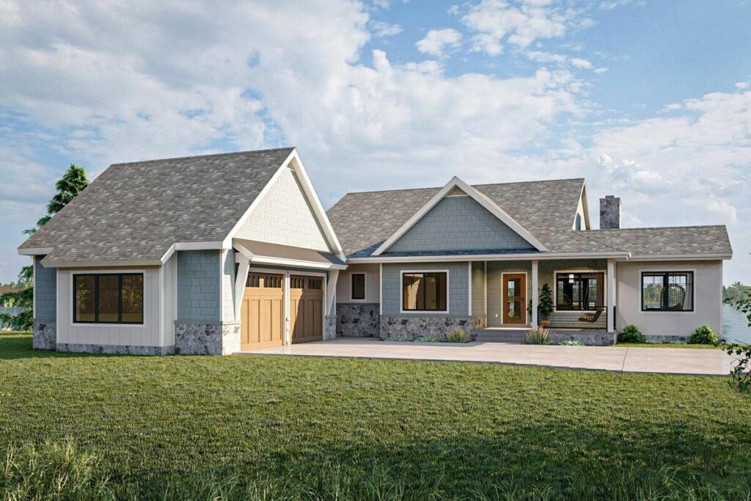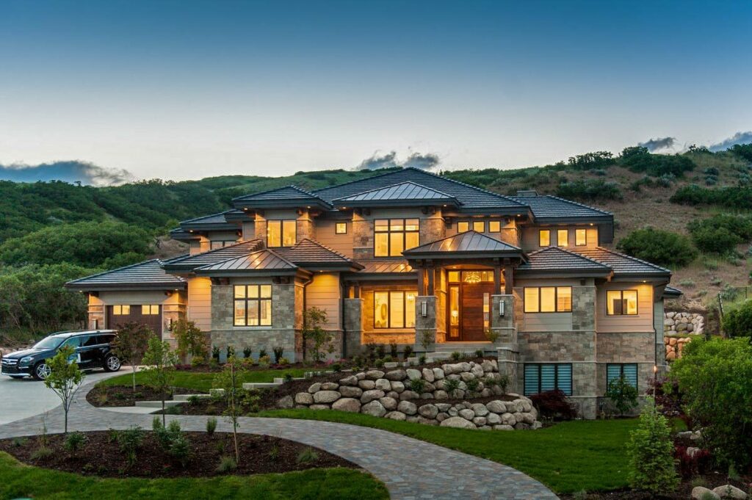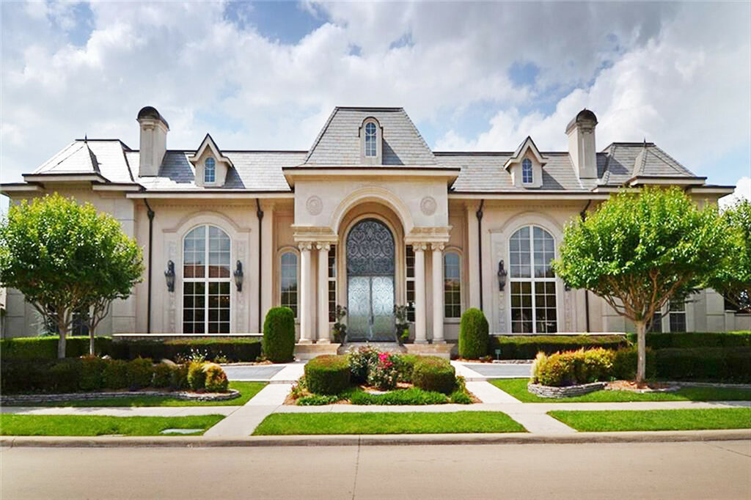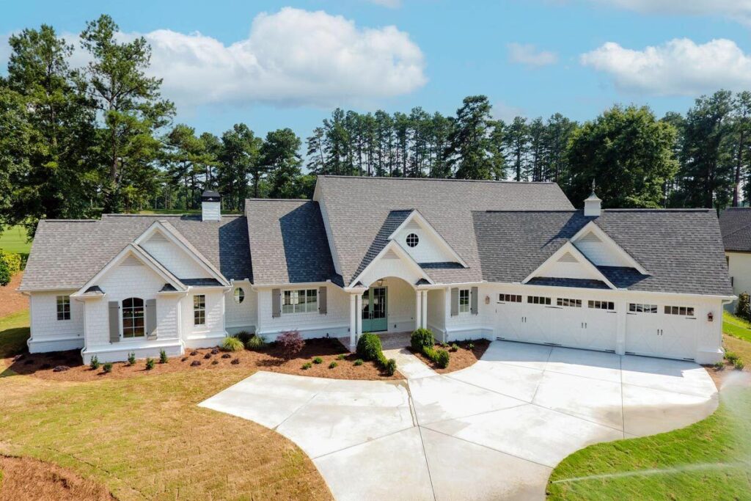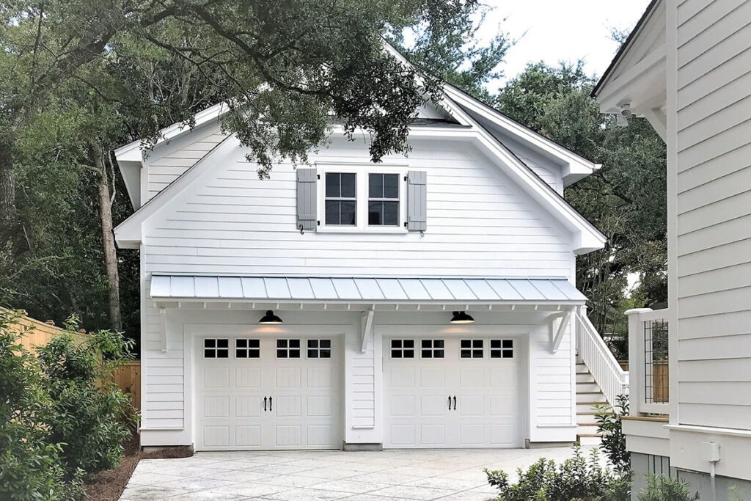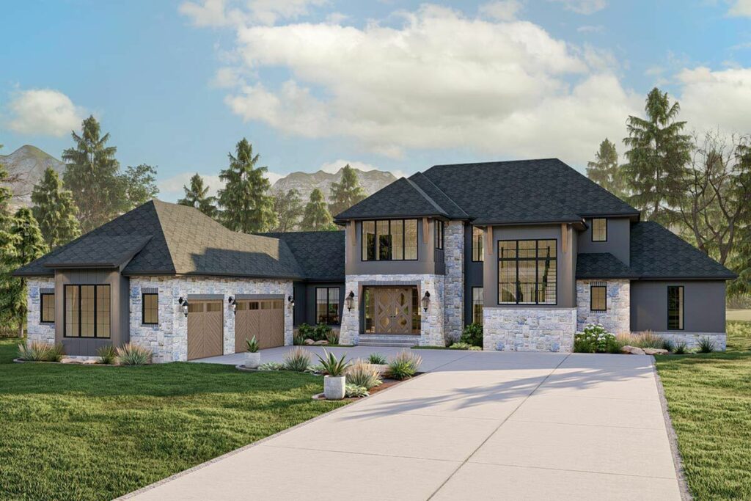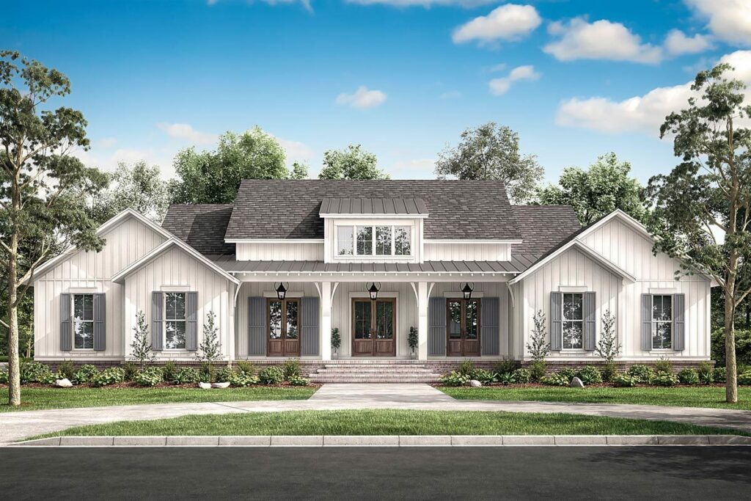4-Bedroom Dual-Story Modern Farmhouse With Split Bedroom Layout (Floor Plan)
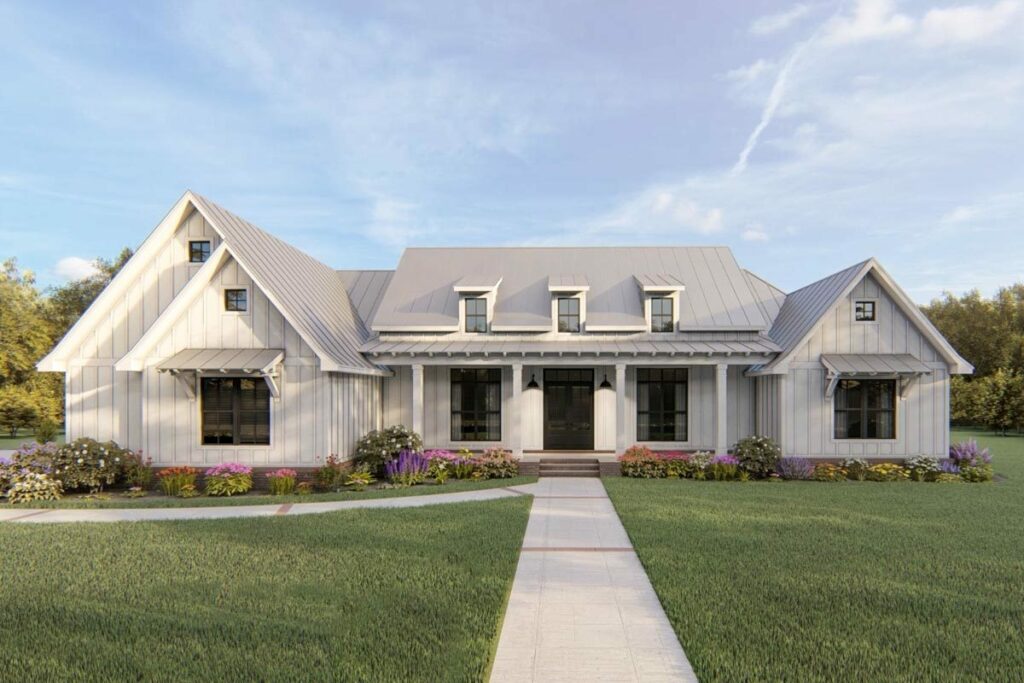
Specifications:
- 2,514 Sq Ft
- 4 Beds
- 3.5 – 4.5 Baths
- 1-2 Stories
- 3 Cars
Oh, to be alive in this era!
Imagine a home that envelops you in warmth akin to a hug from your beloved grandmother, yet dazzles like a centerpiece from a high-end interior design magazine.
Welcome to an exceptional modern farmhouse where style, comfort, and a distinctive flair blend seamlessly.
Picture the idyllic evenings of yesteryears spent on your grandmother’s porch, her fingers nimbly working the knitting needles, a cat purring contentedly in her lap.
This home lets you relive those cherished memories!
Stay Tuned: Detailed Plan Video Awaits at the End of This Content!
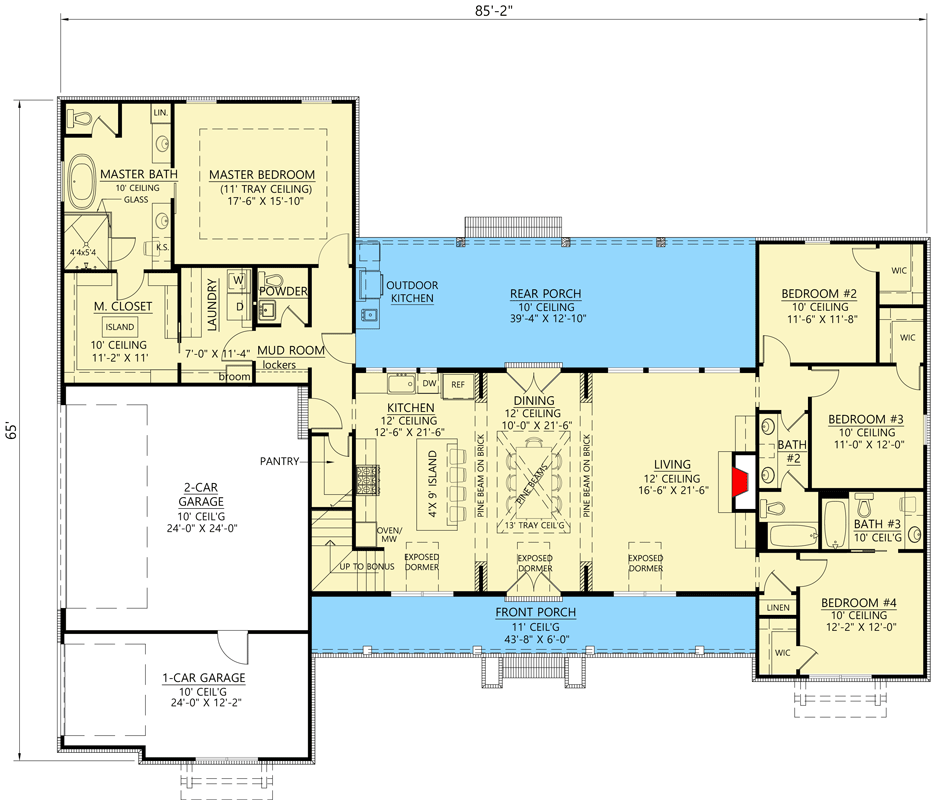
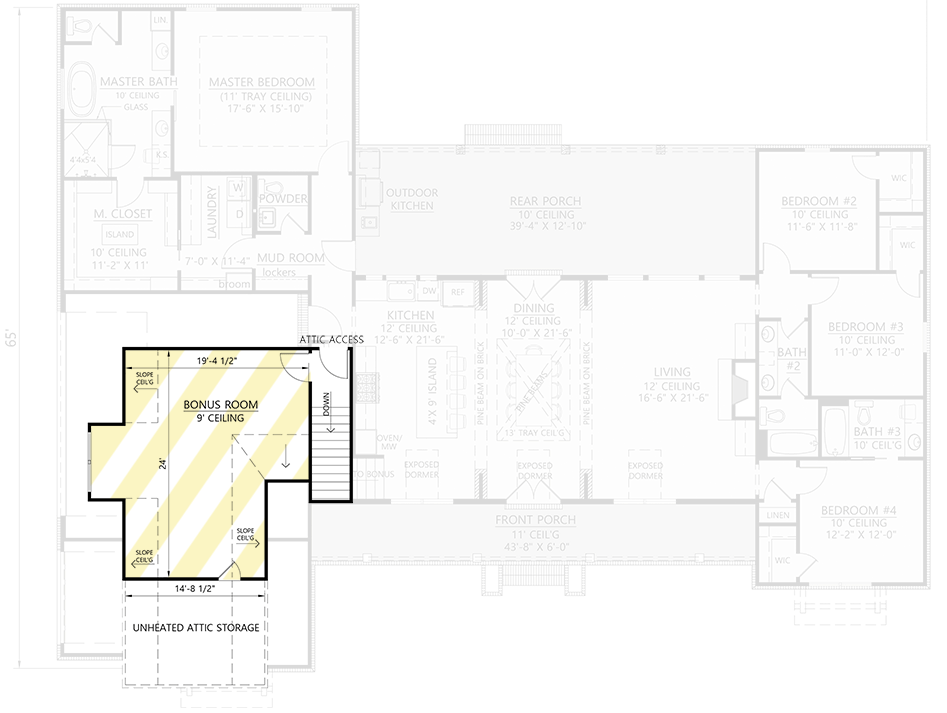
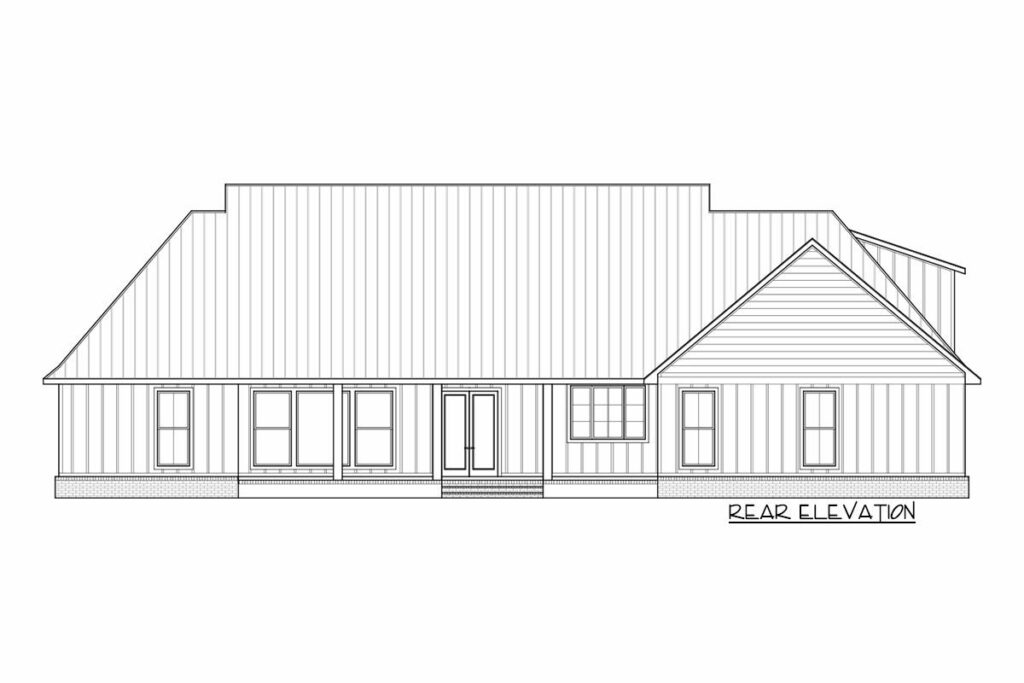
The exterior boasts three shed dormers designed to bathe the interiors in sunlight, paying tribute to the timeless elegance of classic farmhouses.
The generous front porch, spanning over 43 feet in width and 6 feet in depth, invites you to set up a fleet of rocking chairs and spend lazy afternoons soaking in the tranquility.
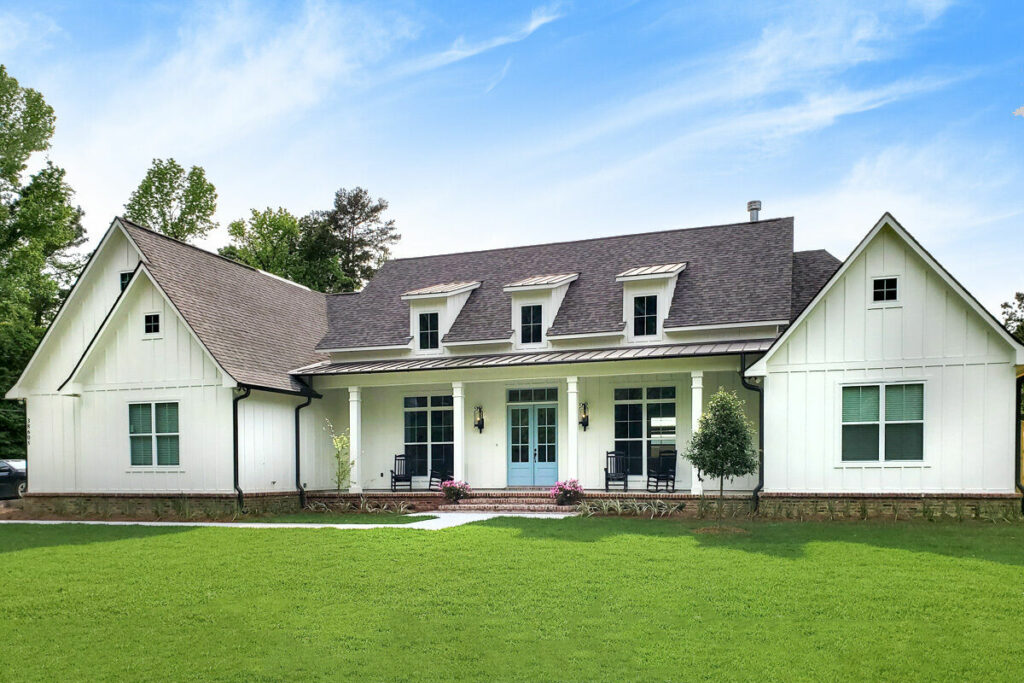
Let’s not overlook the French doors.
Swing them open, and feel the home’s welcoming embrace.
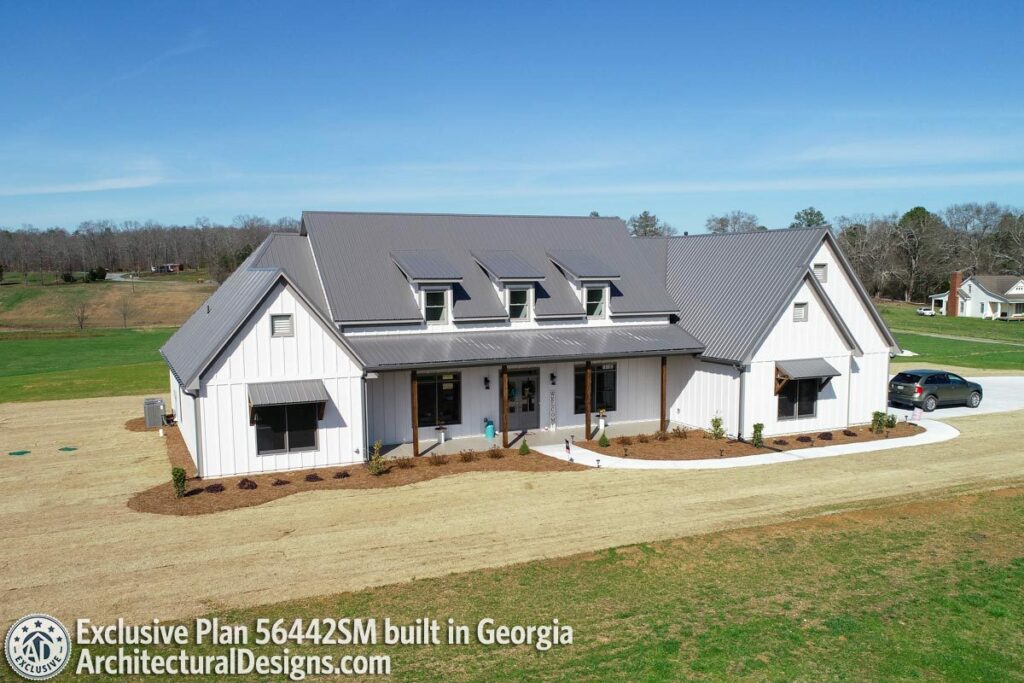
Inside, the beams that stretch from the front to the back evoke the rustic charm of an old chateau, while the dining room—crowned with a 13-foot tray ceiling—demands a grand chandelier to host sumptuous dinner parties.
Craving more kitchen counter space?
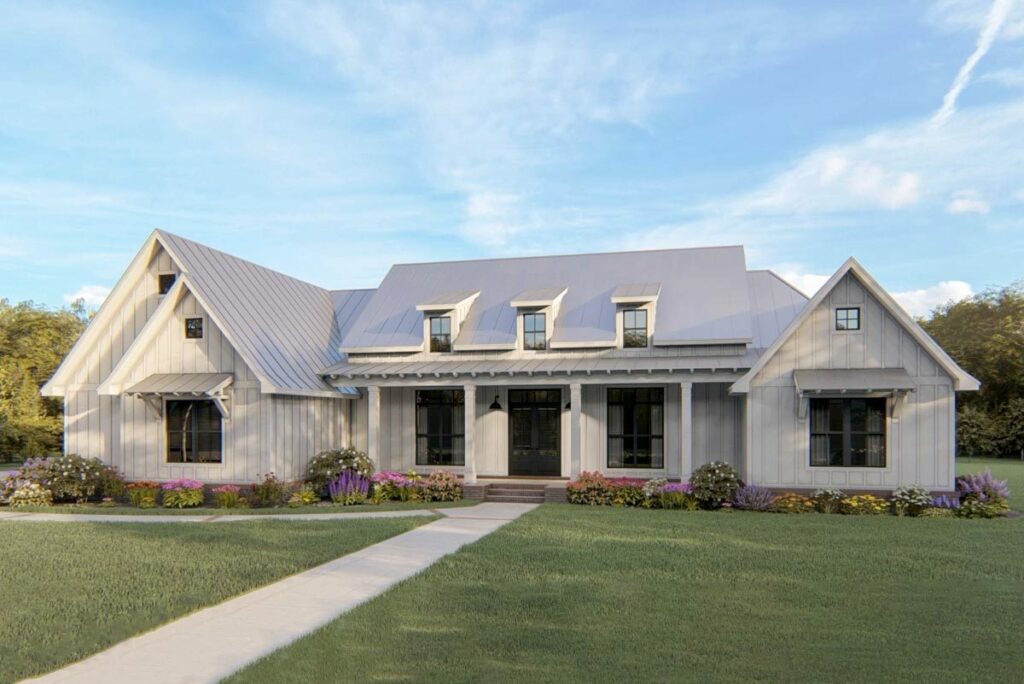
Prepare to be moved to tears by this kitchen’s vast expanse.
The island isn’t just large; it’s a statement piece meant for entertaining.
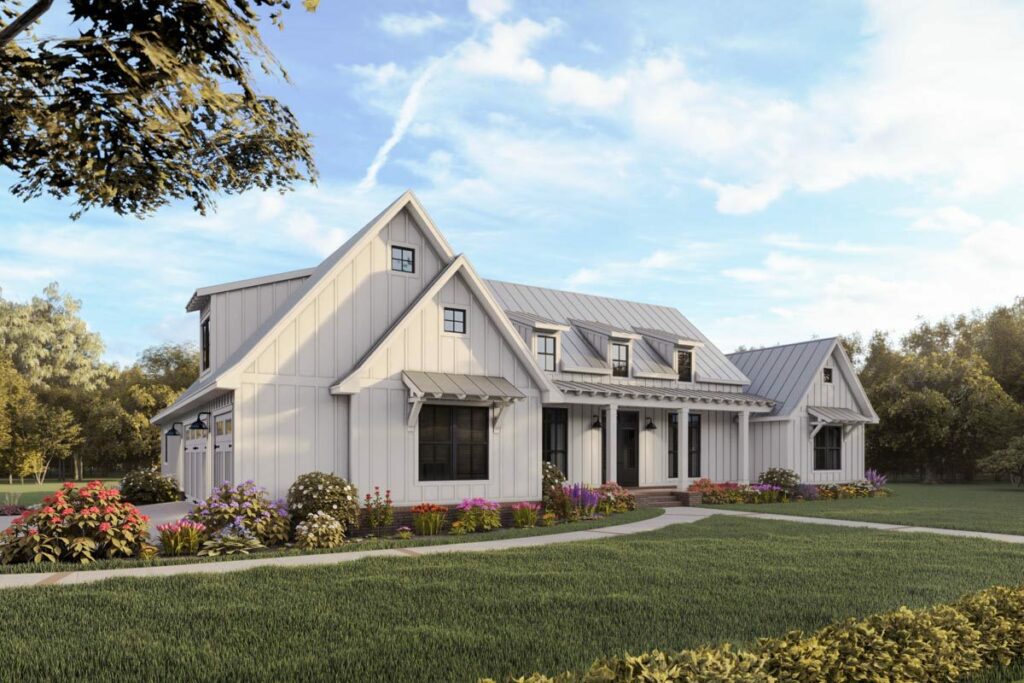
Seating for four ensures meals from breakfast to midnight snacks are always served in style.
And when you tire of admiring your culinary creations or the faces of your guests, just raise your eyes—the living room and its inviting fireplace are just within view.
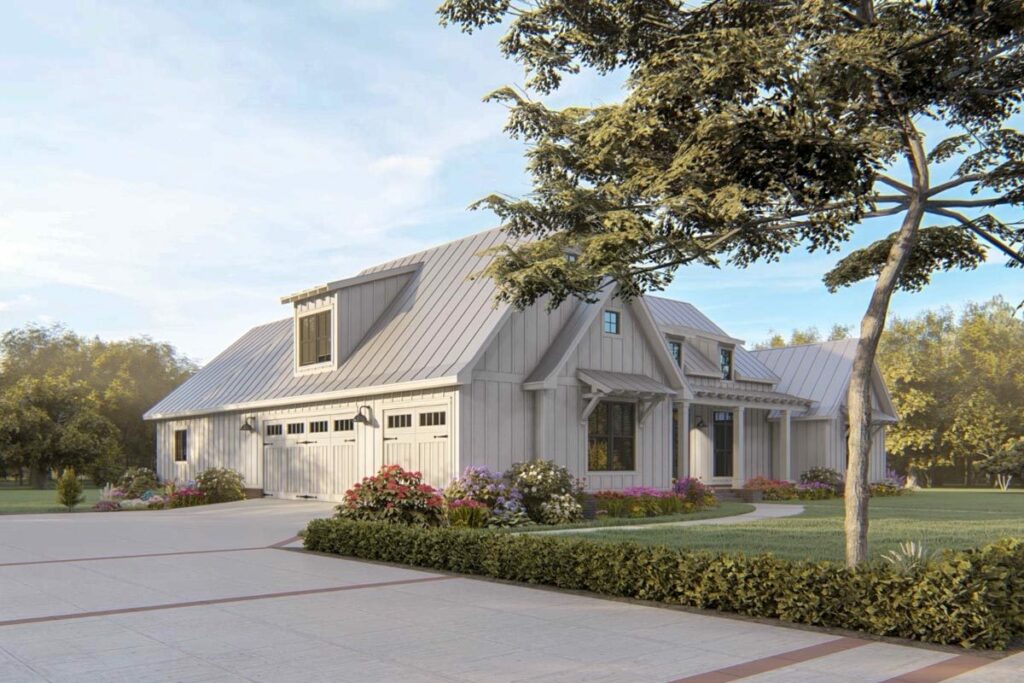
But that’s not all.
Step out the French doors, and you’re on a rear porch that includes a full outdoor kitchen.
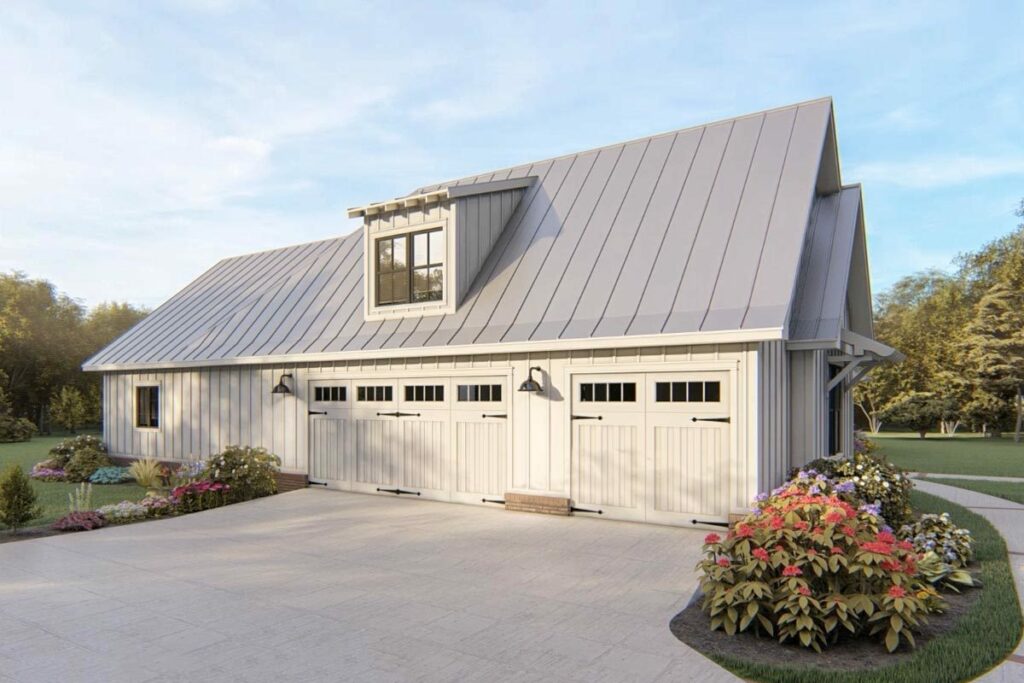
Outfit it with plush seating and a couple of hammocks, and you create an all-season outdoor retreat.
The master suite, occupying the entire left wing of the house, is nothing short of regal.
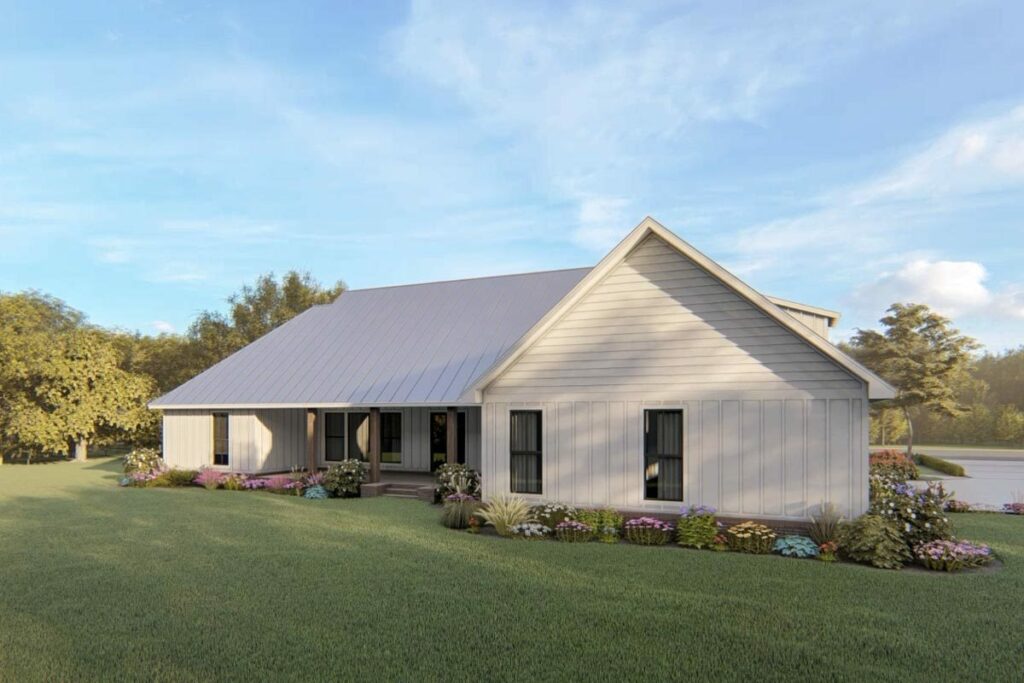
Its tray ceiling elevates the space without sacrificing coziness.
A spacious walk-in closet and direct access to the laundry room mean convenience is just a step away.
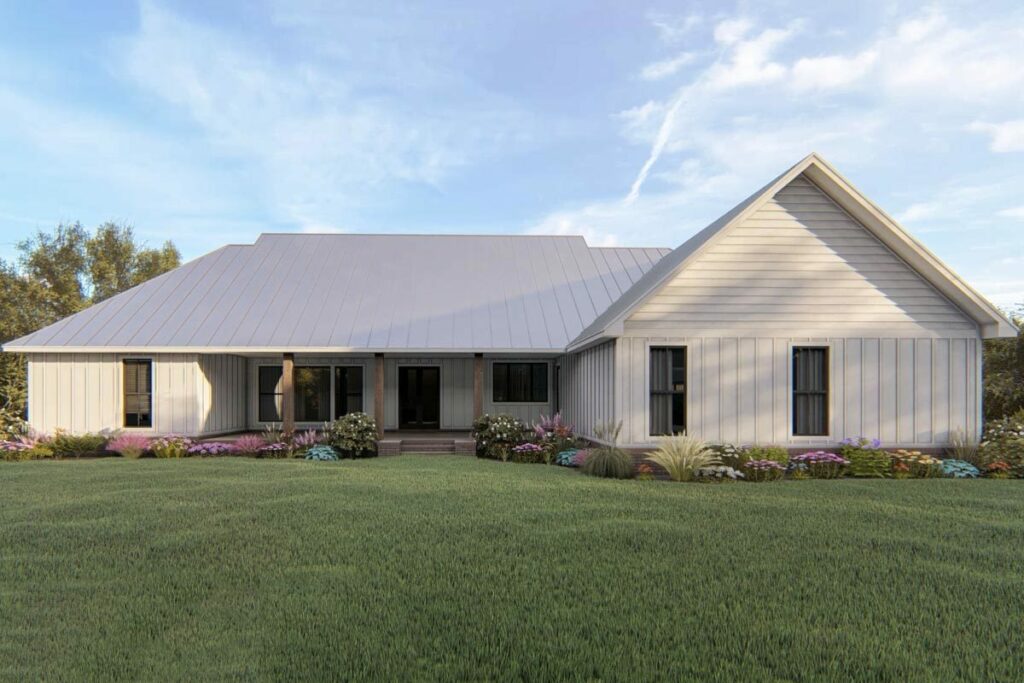
Across the home, the remaining bedrooms don’t skimp on space or style.
Each features its own walk-in closet, and the bathrooms, including a Jack and Jill, blend charm with modern utility.
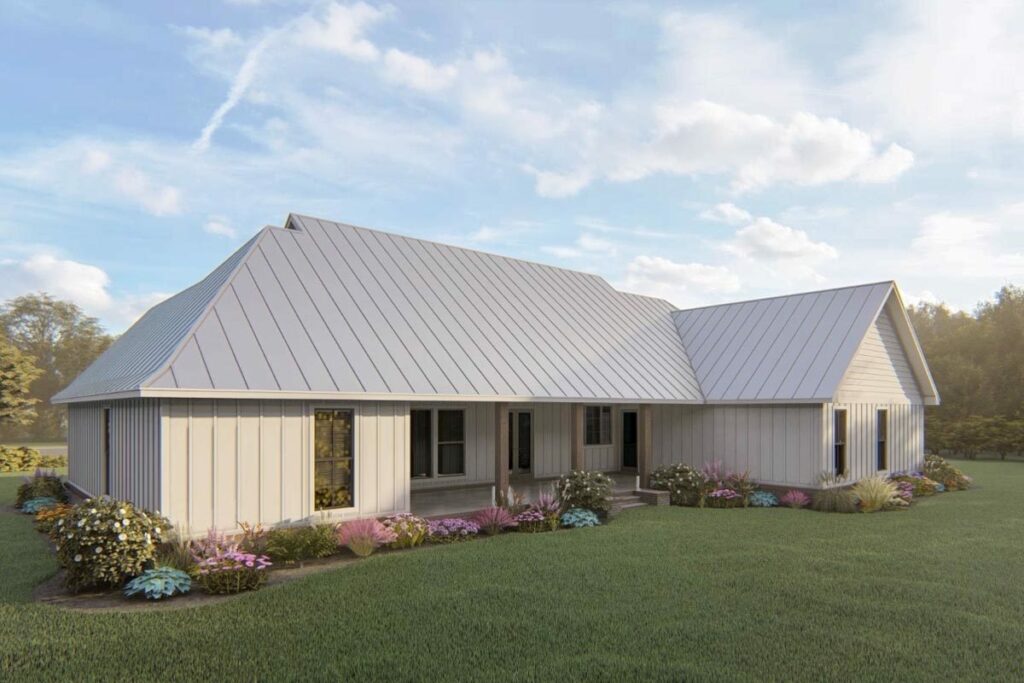
Summing up, this exclusive modern farmhouse isn’t merely a dwelling; it’s a dream realized.
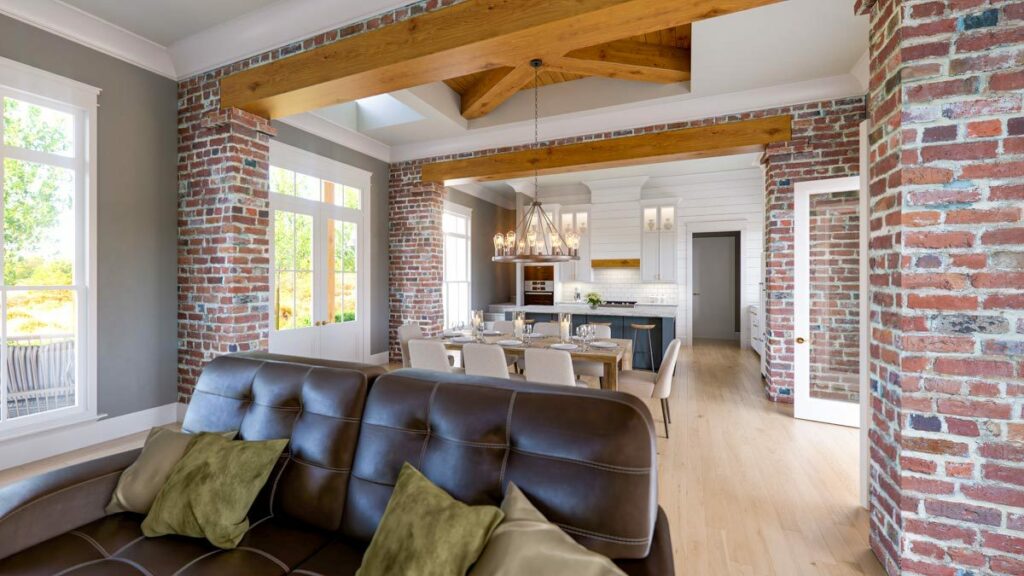
Spread across 2,514 square feet with options for 3.5 to 4.5 baths and a three-car garage, it offers ample space and flexible living options.
Whether you’re hosting a lively Sunday brunch, unwinding on the porch, or simply living your best life, this farmhouse sets the perfect scene.
It’s a place Grandma would surely adore!

