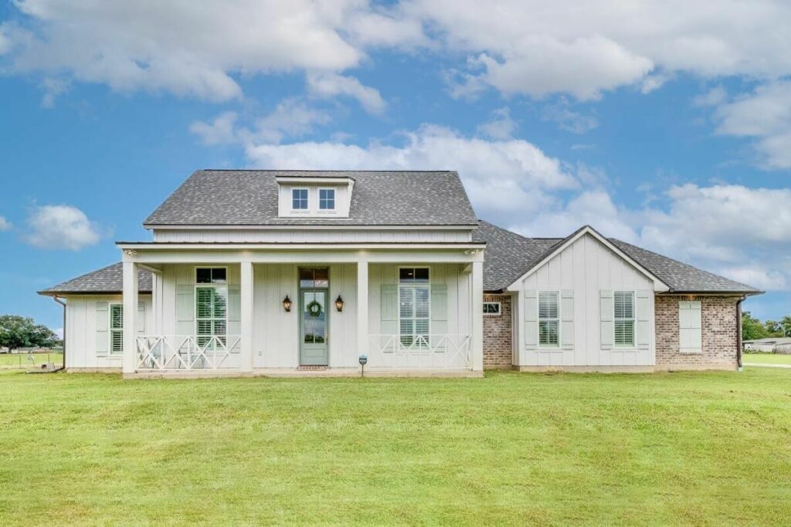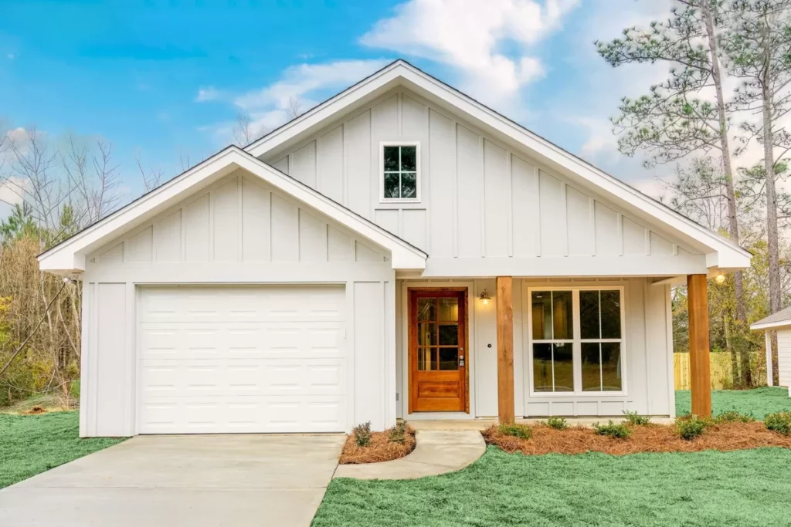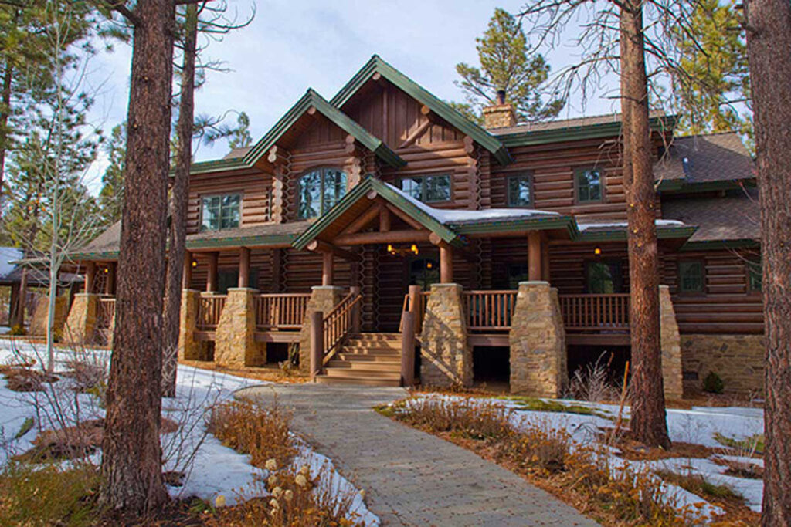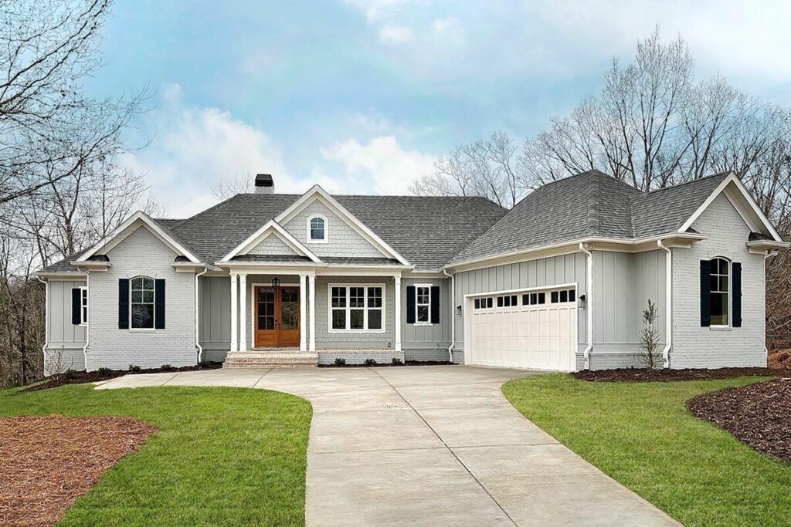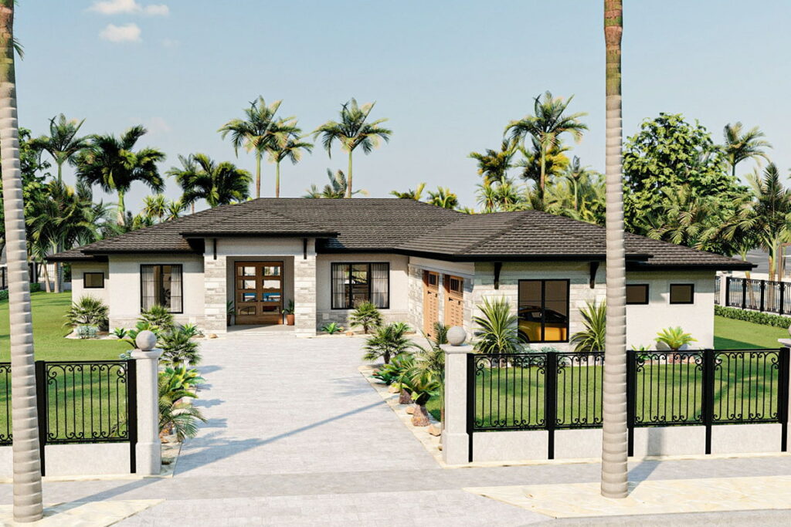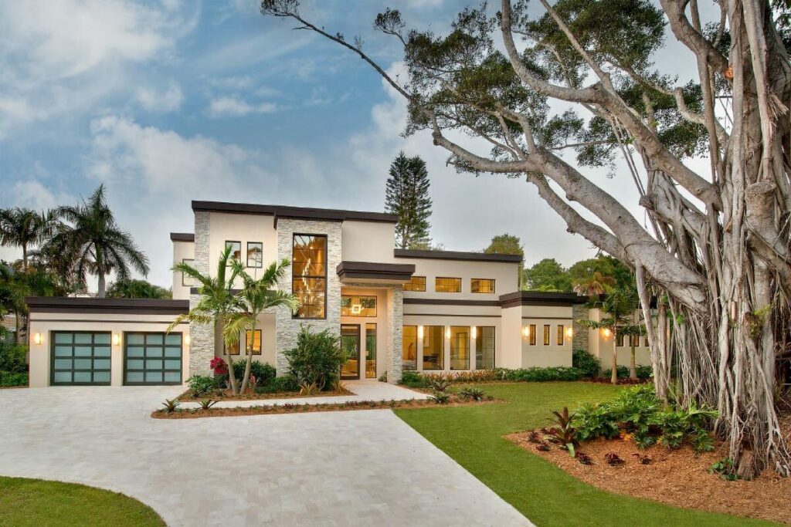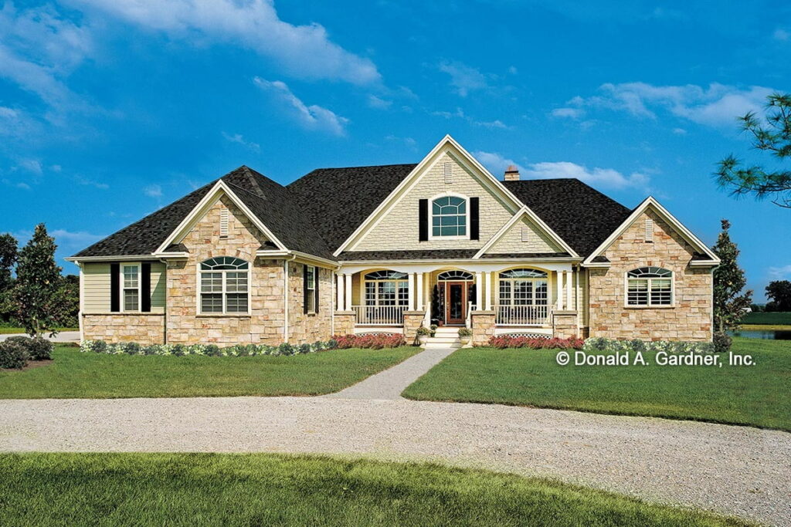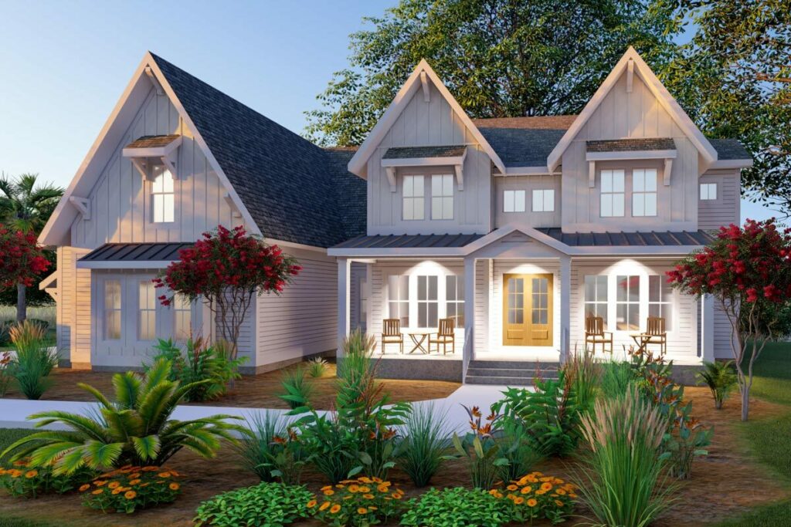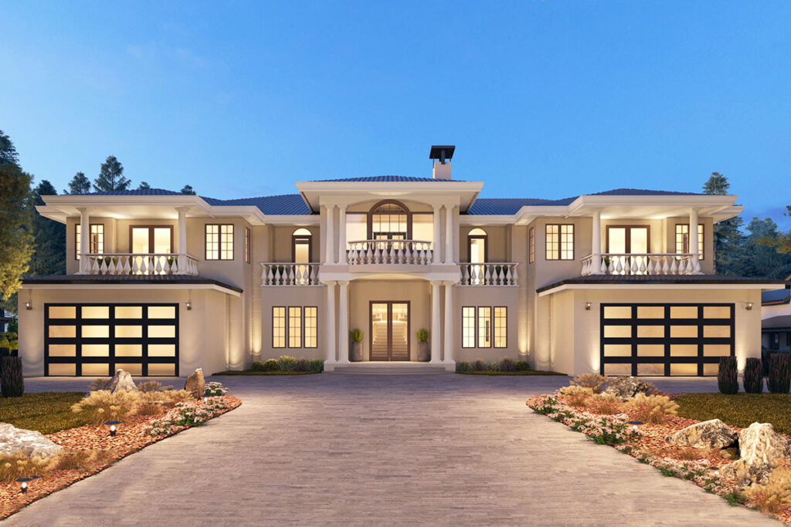4-Bedroom Single-Story Adobe-Style Home with ICF Walls and Dual Courtyards (Floor Plan)
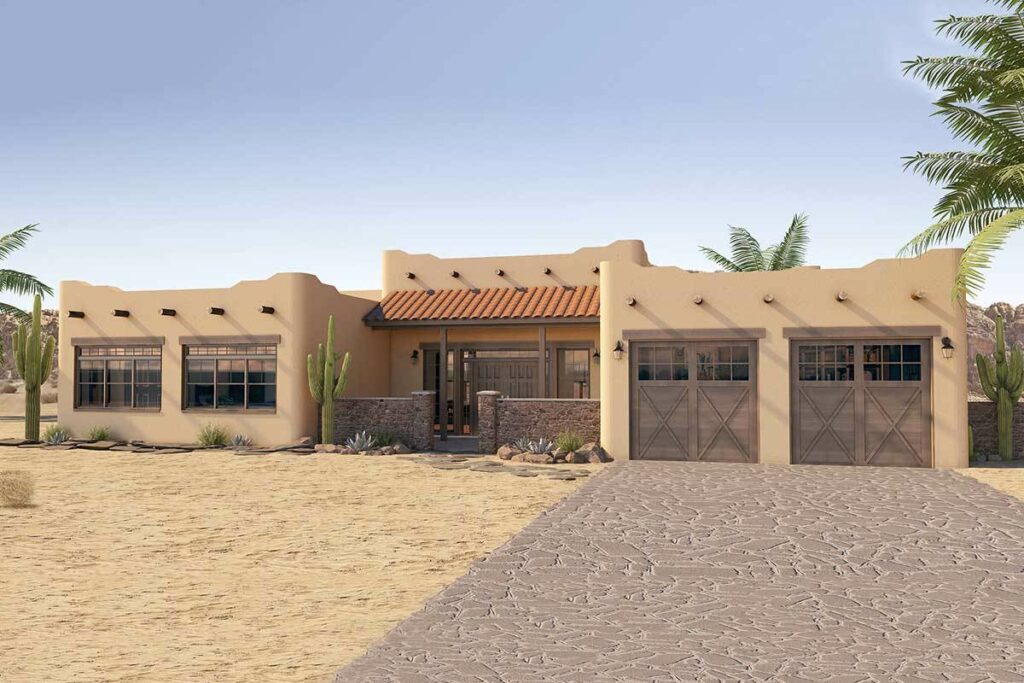
Specifications:
- 2,790 Sq Ft
- 4 Beds
- 2.5 Baths
- 1 Stories
- 2 Cars
Hello everyone!
Today, let’s set off on a delightful journey into the realm of architectural marvels, and what better way to do this than by exploring a unique house plan?
So, pull up a chair, grab a drink of your choice, and let’s delve into the fascinating world of an Adobe-style house plan enhanced with ICF walls.
Trust me, this is going to be a captivating ride!
Imagine, if you will, a serene oasis spanning a comfortable 2,790 square feet.
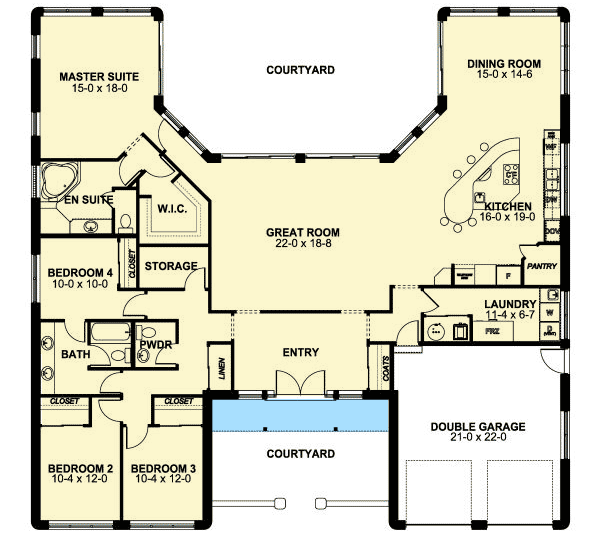
This is not your typical urban skyscraper or a cookie-cutter house in the suburbs.
We’re talking about an Adobe-style abode, oozing with the rustic allure typically found in the warm, vibrant landscapes of the Southwest.
And no, we’re not discussing some fancy software here; this is about an architectural style that’s as charming as it is distinctive.
For those who relish the idea of outdoor living, you’re in for a treat.
This house doesn’t just offer a single private courtyard; it boasts two!
Each of these courtyards is an idyllic haven for savoring your morning espresso, soaking up the sun, or enjoying a starlit dinner that’s nothing short of romantic.
They’re so enchanting, you might just lose track of time and spend your entire day outside!
When you do venture back indoors, you’ll be greeted by spacious living areas that echo the expansive feel of the outdoors.
Say goodbye to feeling confined.
This home is designed to give you freedom – freedom to dance, to entertain, and to live without boundaries.
Imagine throwing a grand dinner party with ample room for a dance floor, and perhaps even a spontaneous game of hide-and-seek.
After all the fun, when it’s time to wind down, the master suite is your personal sanctuary. It’s not just a room; it’s an experience.
With direct access to the back courtyard, you can enjoy the night sky just a little longer before calling it a night.
It’s the kind of luxury that makes solitude absolutely delightful.
Of course, the house doesn’t stop there.
It also includes three additional bedrooms, making it perfect for family life, hosting guests, or even housing your unique collections.
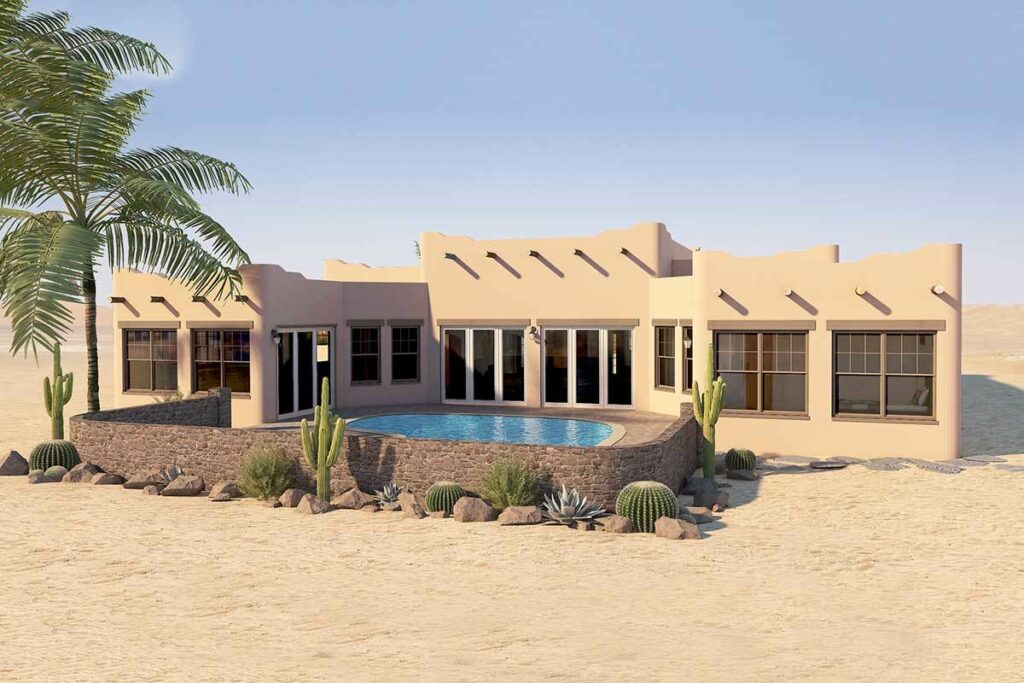
Now, let’s shine a spotlight on a feature that truly sets this house apart – the ICF (Insulated Concrete Form) walls.
This might sound technical, but it’s incredibly fascinating.
These aren’t ordinary walls; think of them as the hidden champions of your home.
They provide remarkable structural integrity, ensuring your house stands strong against all odds.
Plus, their energy efficiency is a boon for both comfort and cost-savings.
It’s the kind of innovation that silently but significantly enhances your living experience.
So, what we have here is more than just a structure; it’s a lifestyle.
This Adobe-style house with ICF walls invites you to relax, to enjoy life, and to create unforgettable memories.
It’s a place where every corner resonates with warmth, love, and endless possibilities for joy.
I hope this little escapade into the world of this Adobe-style house has been as refreshing for you as a leisurely afternoon in one of its charming courtyards.
As we part ways, I encourage you to envision yourself in this beautiful home.
Maybe, just maybe, you’ll find yourself falling in love with it.
Here’s to finding the perfect home that resonates with your heart!
Until we meet again, happy exploring!

