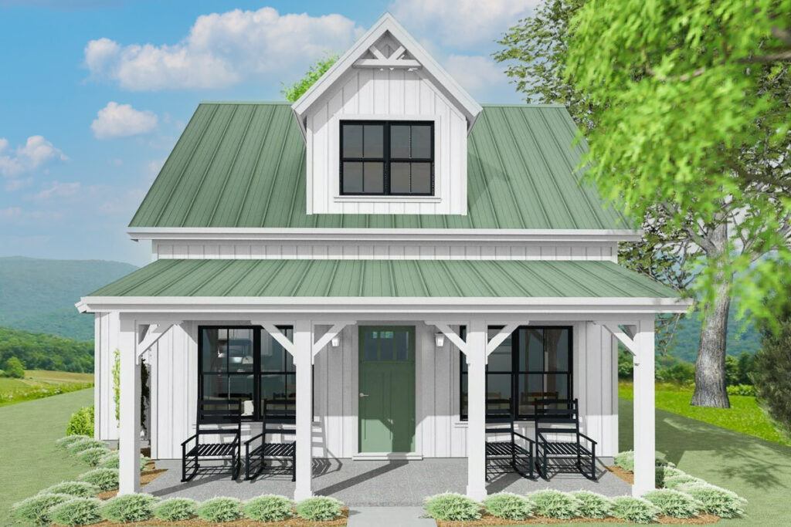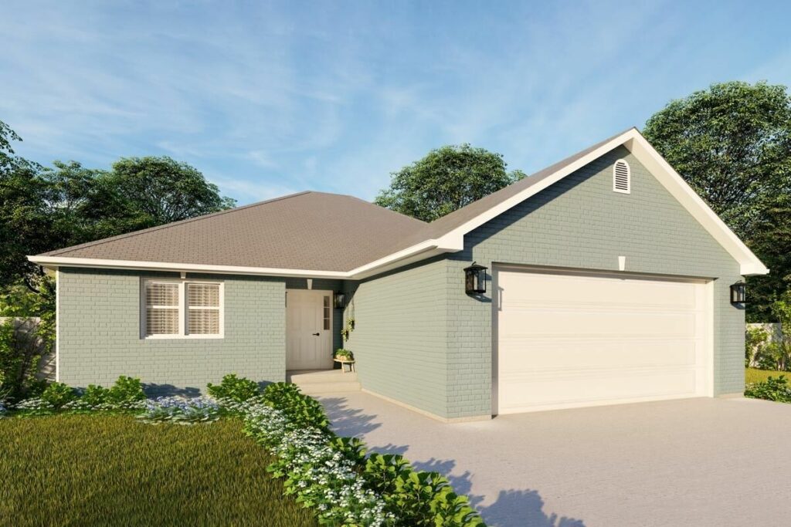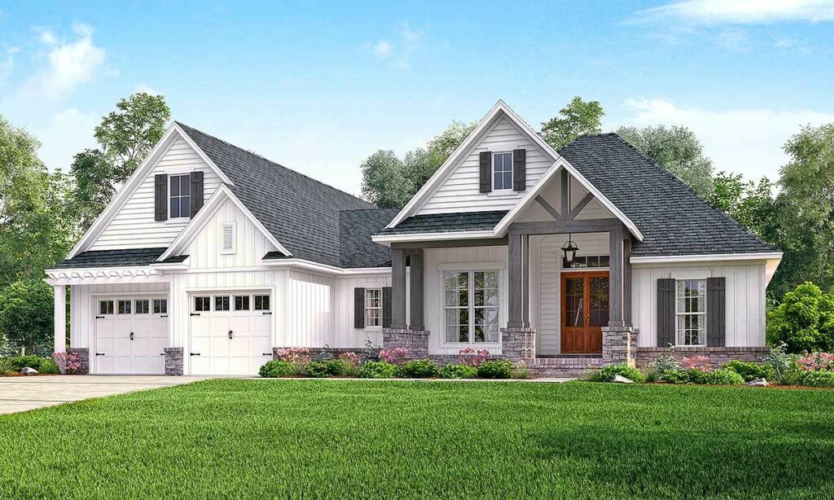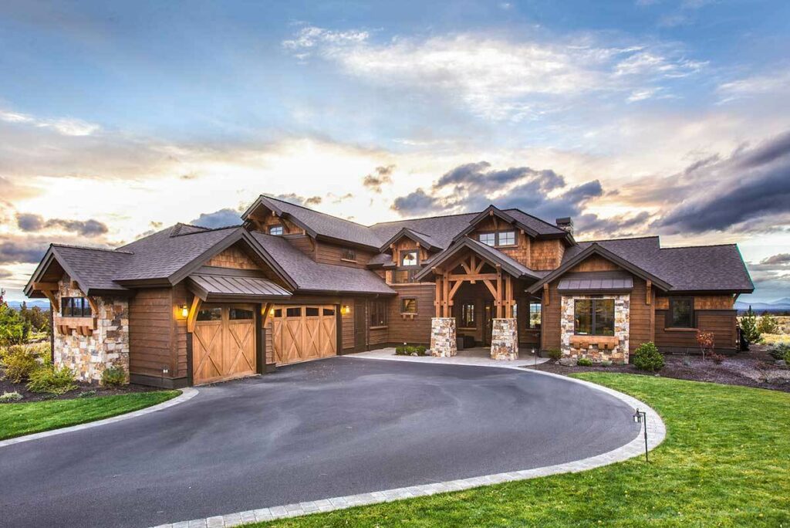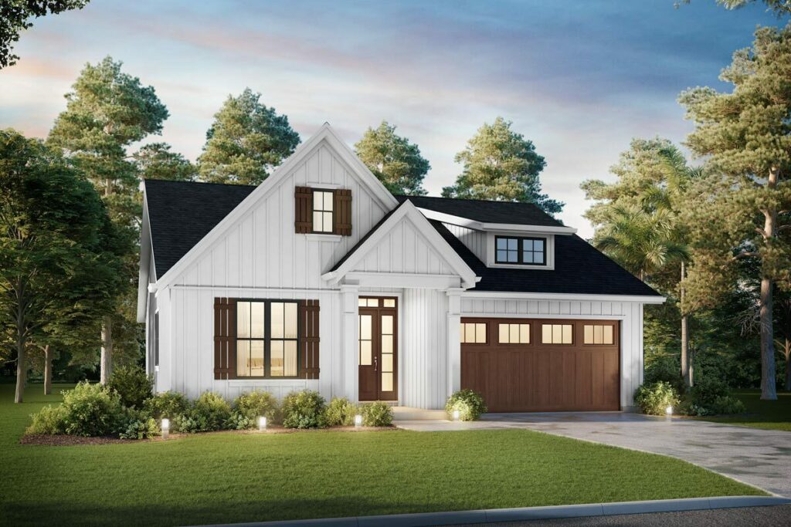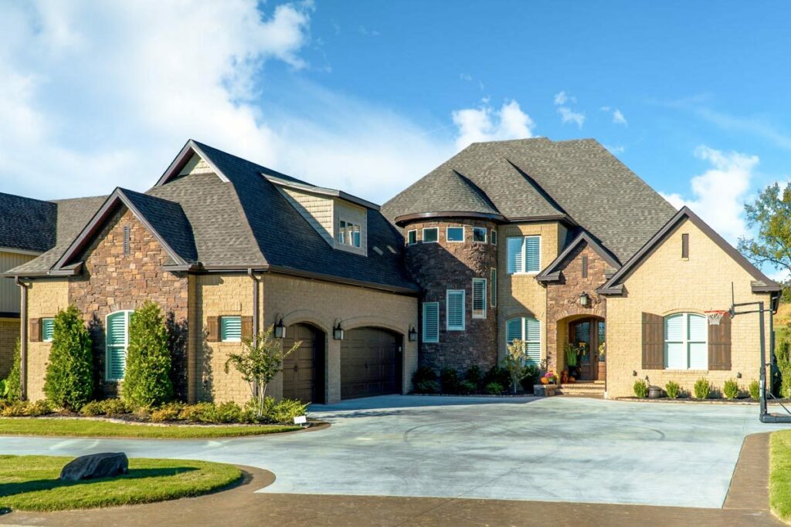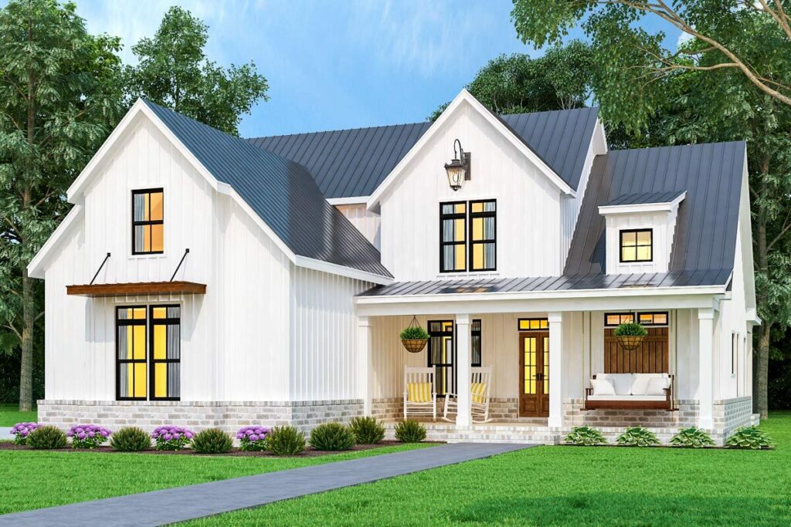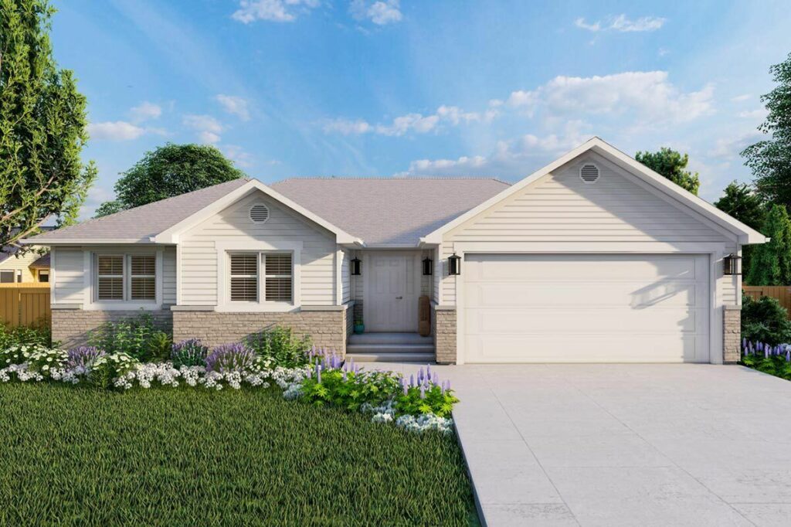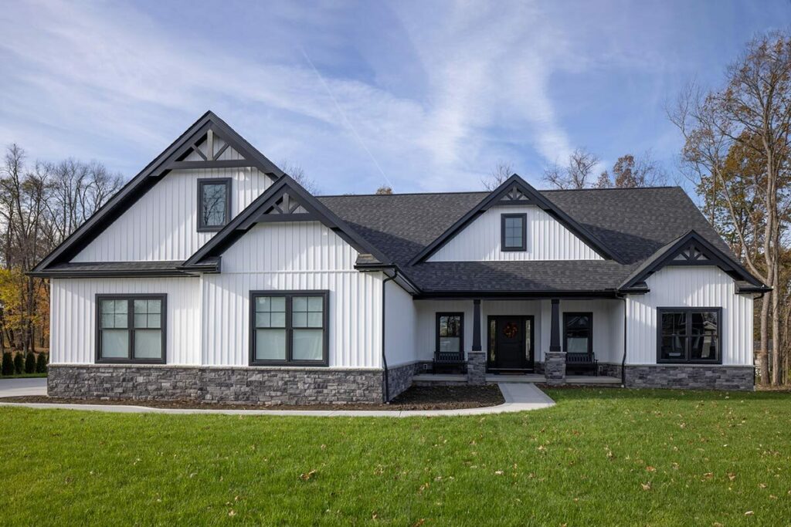4-Bedroom Single-Story Contemporary Tuscan-Inspired Home with Lower Level Expansion (Floor Plan)
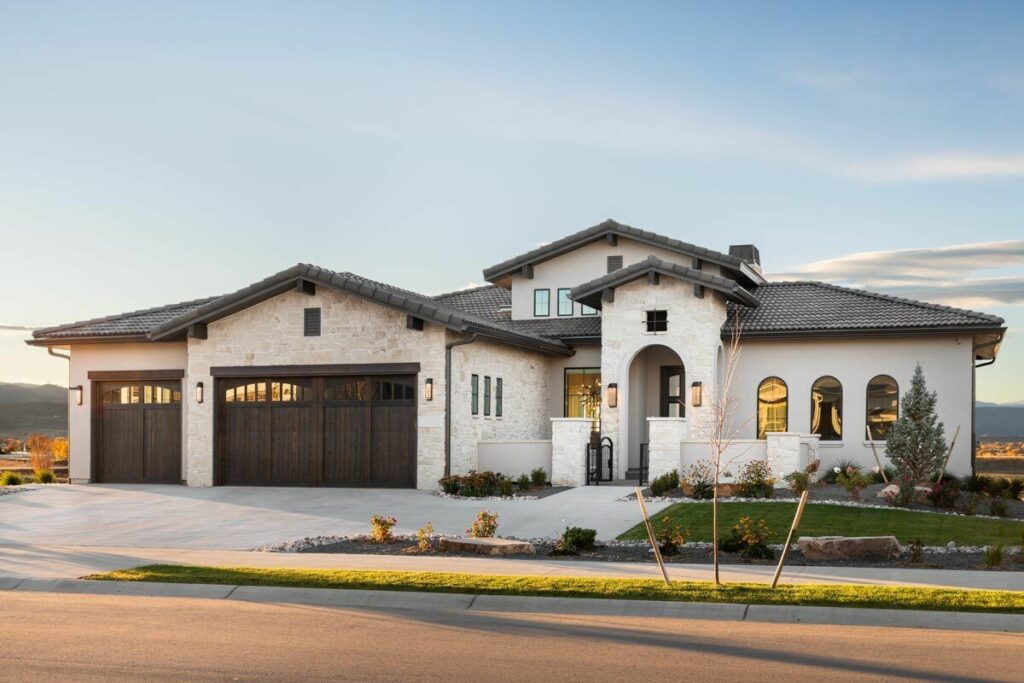
Specifications:
- 2,380 Sq Ft
- 2 – 4 Beds
- 2.5 – 4.5 Baths
- 1 Stories
- 3 Cars
Michelangelo once said, “I saw the angel in the marble and carved until I set him free.”
This quote perfectly encapsulates my feelings about house plans.
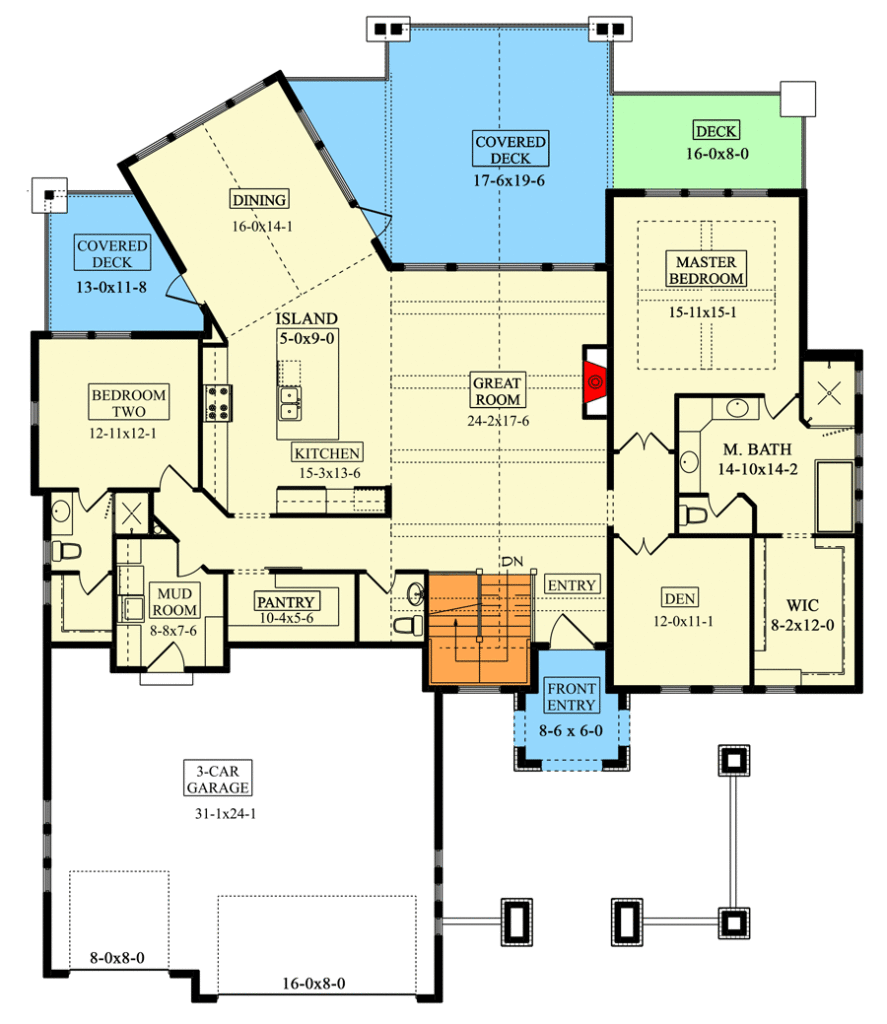
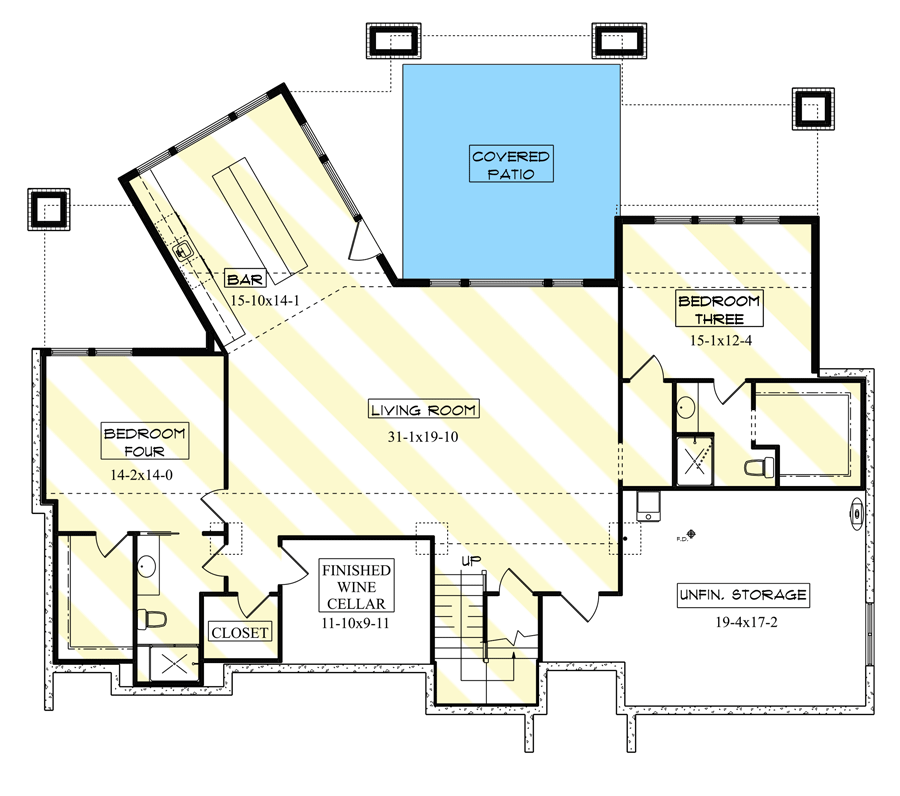
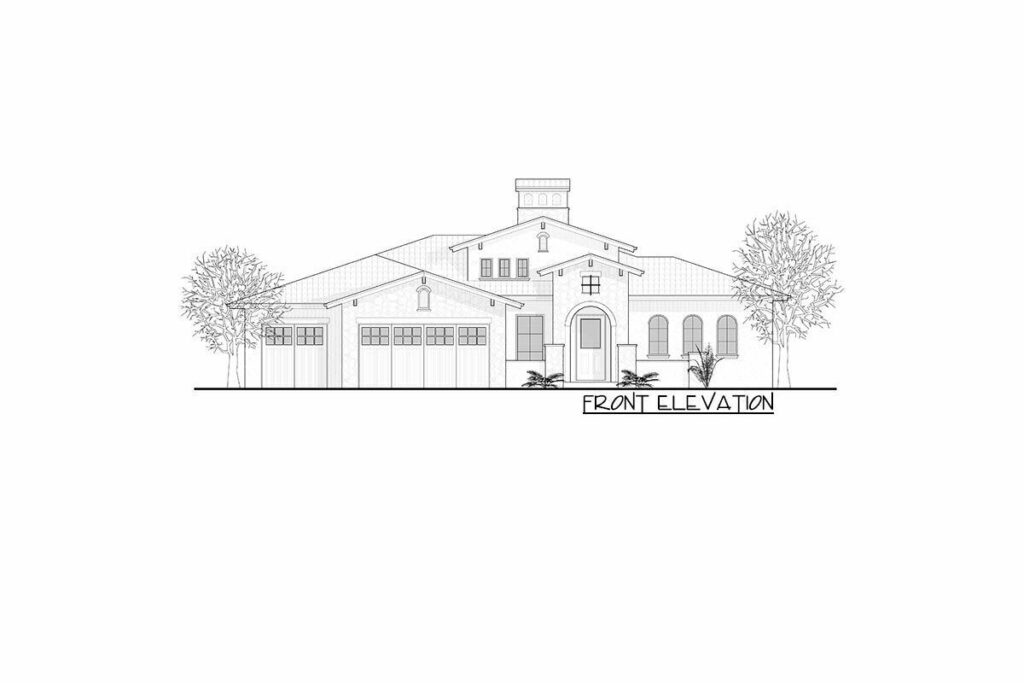
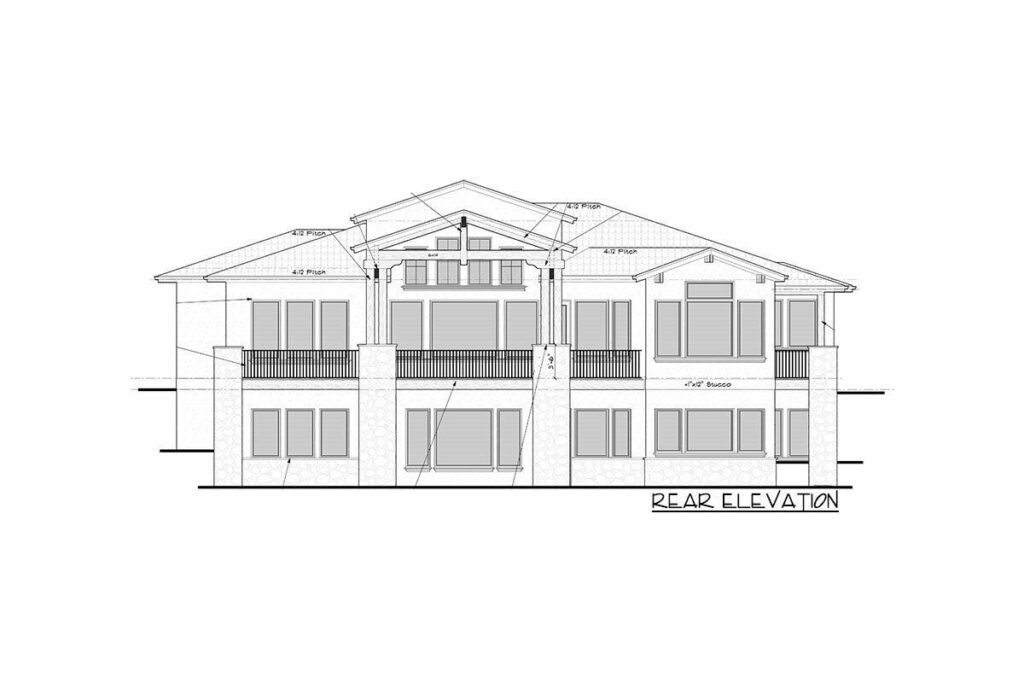
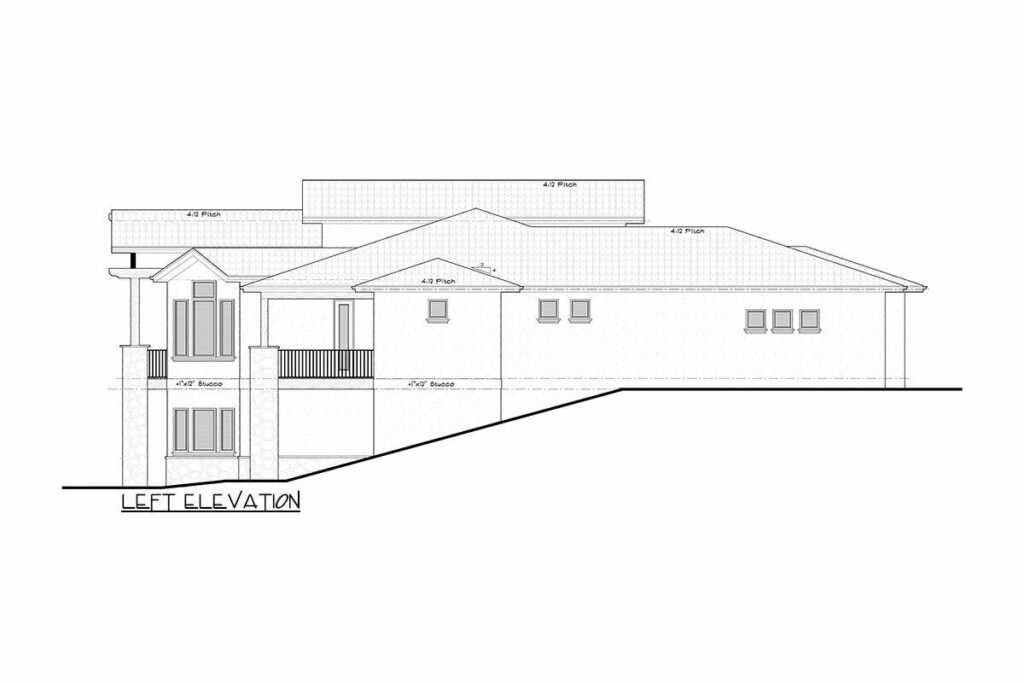
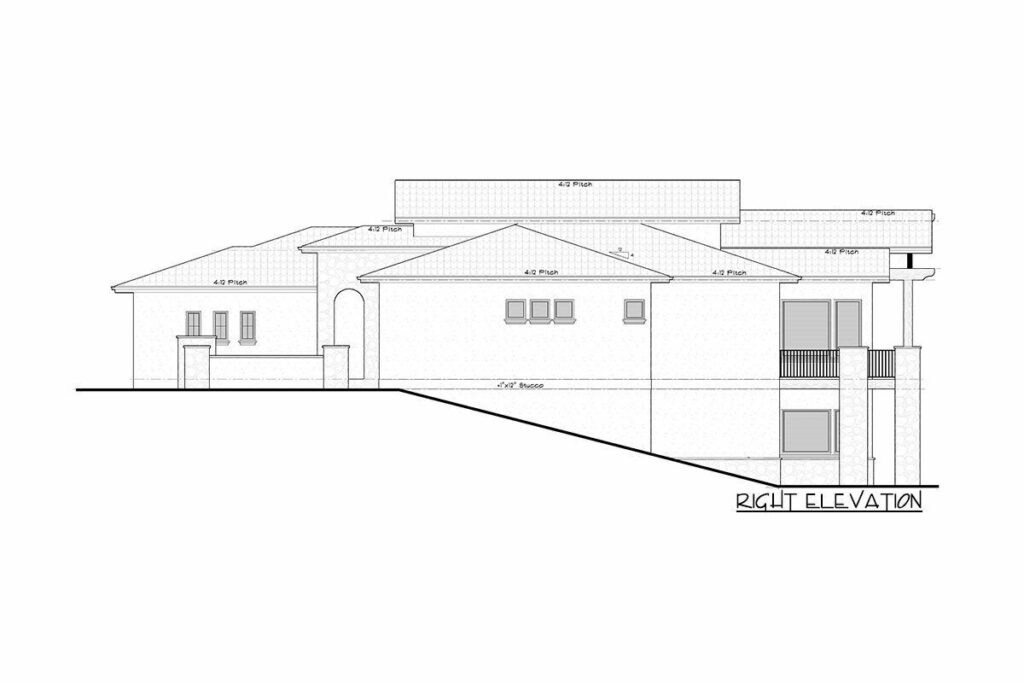
They’re more than mere blueprints; they’re a canvas brimming with potential, waiting for the right vision to breathe life into them.
Let me guide you through an enthralling house plan today.
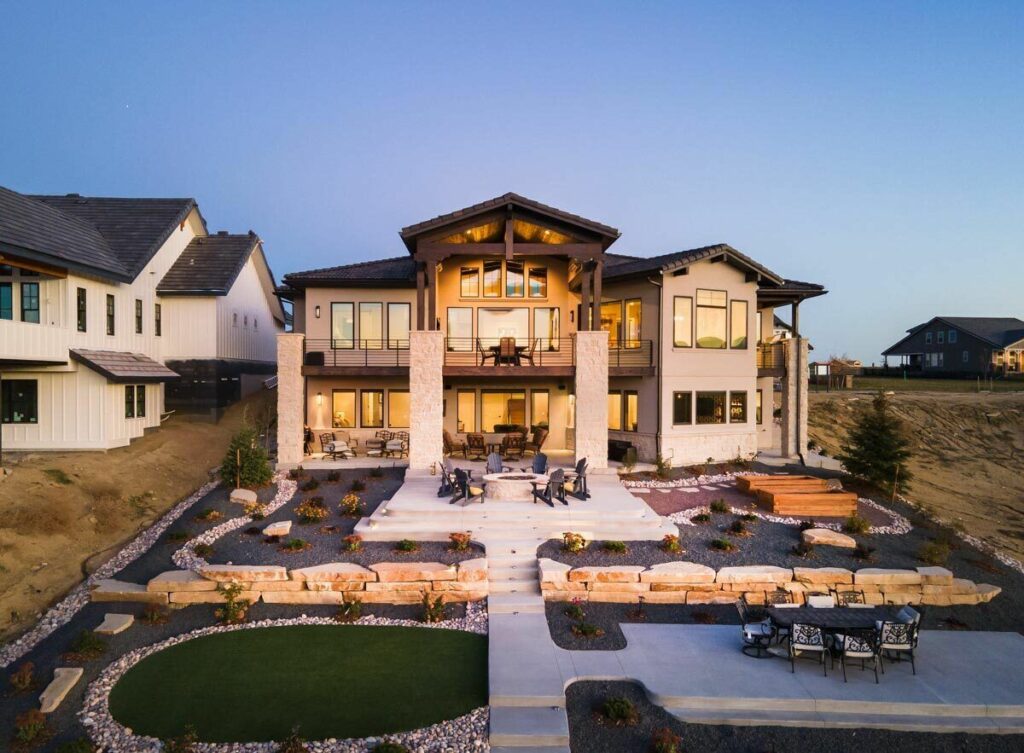
It’s a contemporary Tuscan-inspired marvel, overflowing with modern comforts and timeless elegance.
Picture this: a 2,380 square foot dwelling that redefines grandeur.
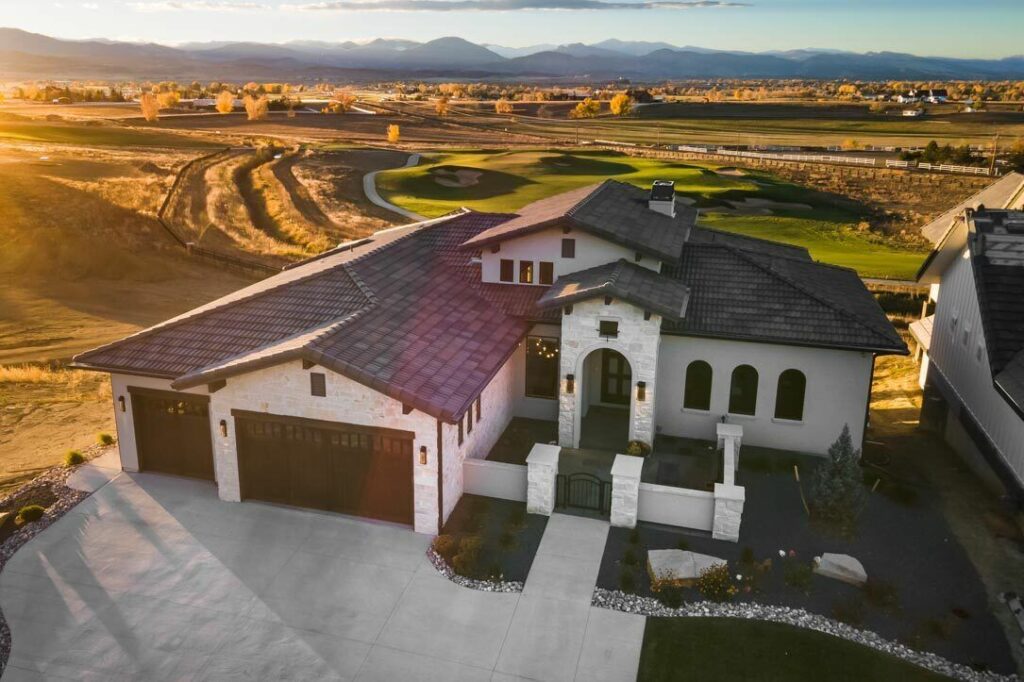
It’s versatile, accommodating 2-4 bedrooms and 2.5 to 4.5 baths, perfectly suited for both cozy family life and lively gatherings.
The first glimpse of this house is unforgettable.
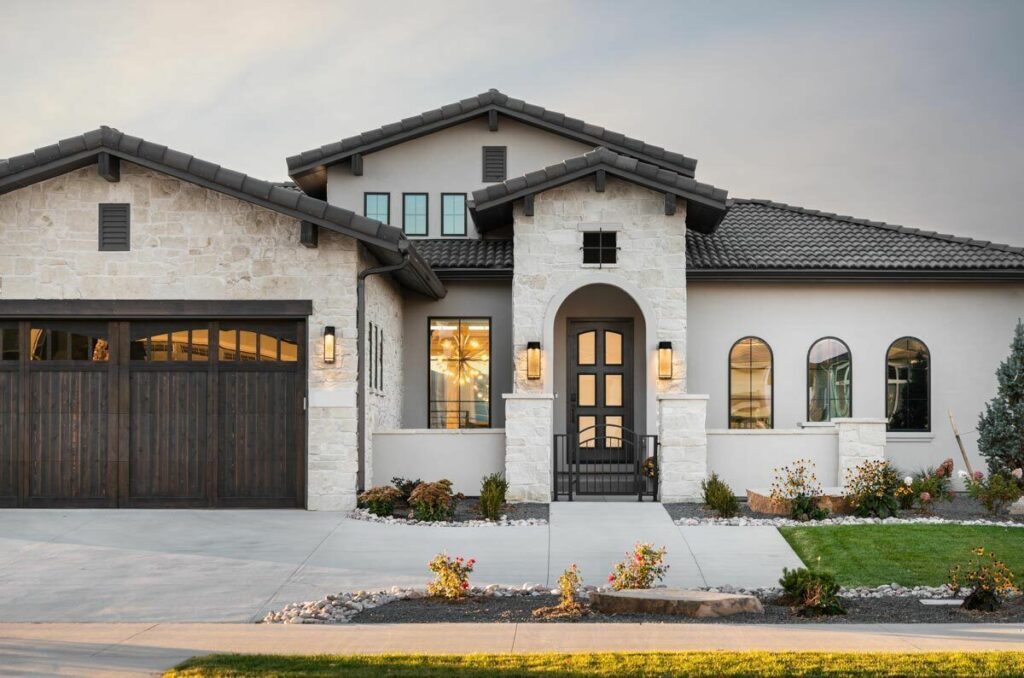
Imagine clay roof tiles echoing Tuscan villas, complemented by stucco, stone, and charming arched details.
It’s not just a house; it’s an Instagram dream come true!
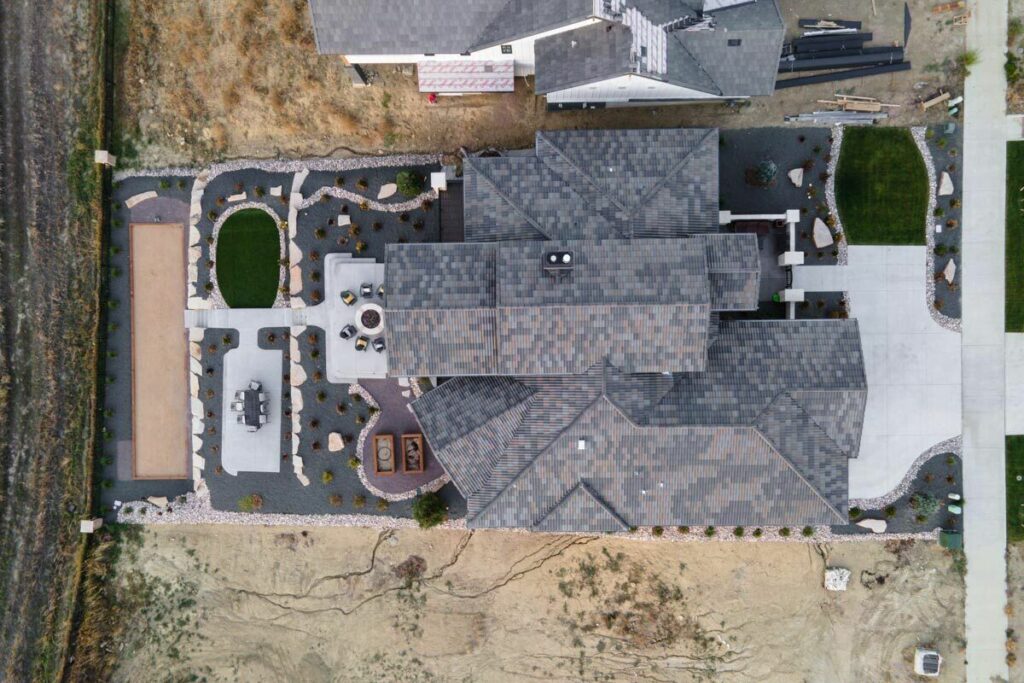
Step inside, and the ten-foot high ceiling in the great room will awe you.
With exposed beams, it’s like a room with a robust personality.
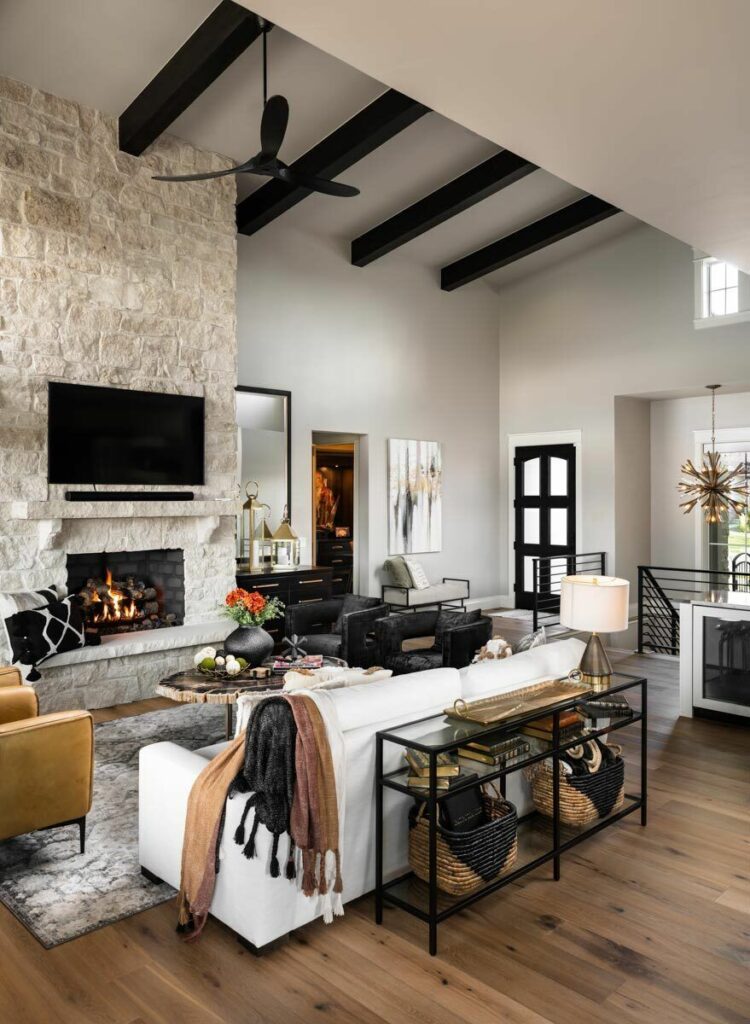
The space flows seamlessly into an island kitchen and an angled dining room, creating an open, inviting atmosphere.
For those who love outdoor cooking, there’s a delightful twist: covered decks flanking the dining room.
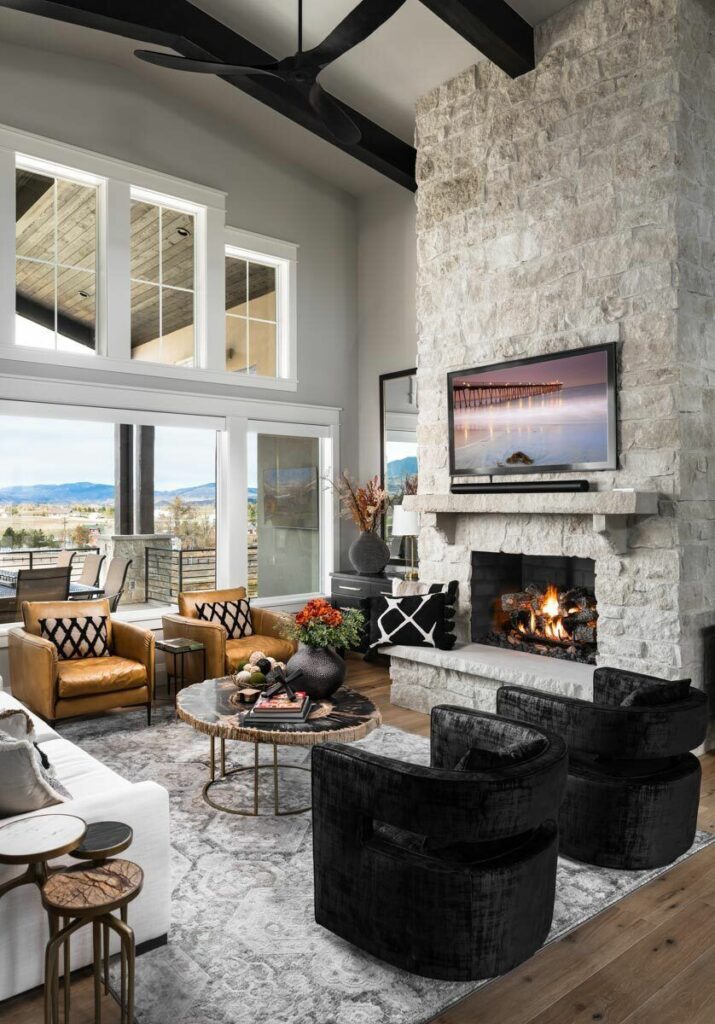
They provide a perfect spot for alfresco dining, keeping the barbecue aroma away from your guests.
The house also promises ample privacy.
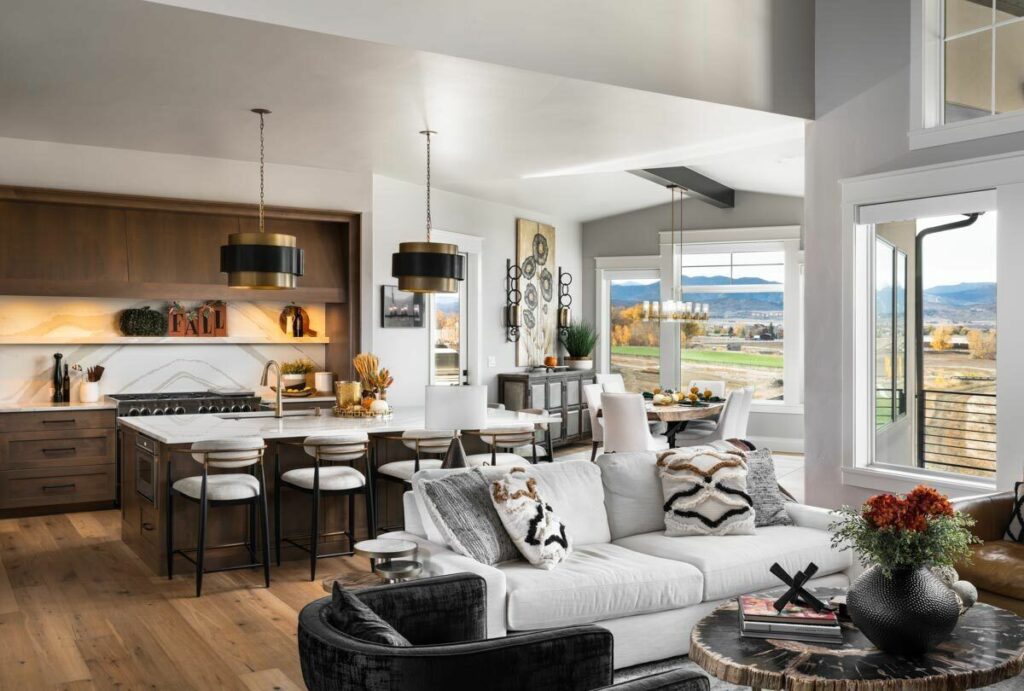
The serene den and master bedroom are tucked away on one side, providing a quiet retreat.
A second bedroom, discretely positioned behind the three-car garage, offers a peaceful haven.
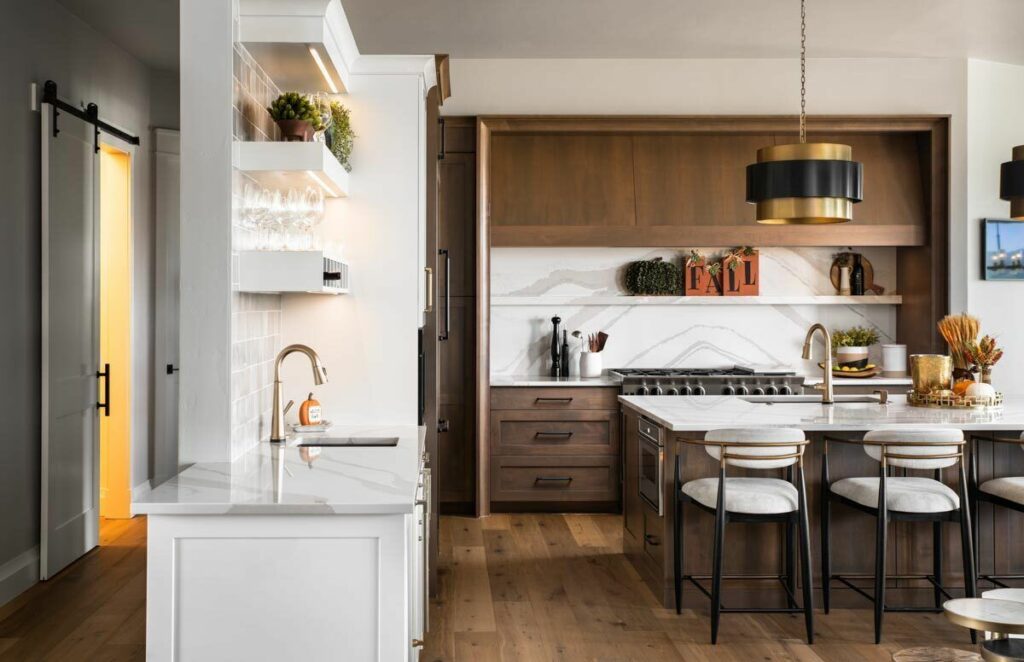
But there’s more!
The lower level is a blank canvas, offering an additional 1,877 square feet.
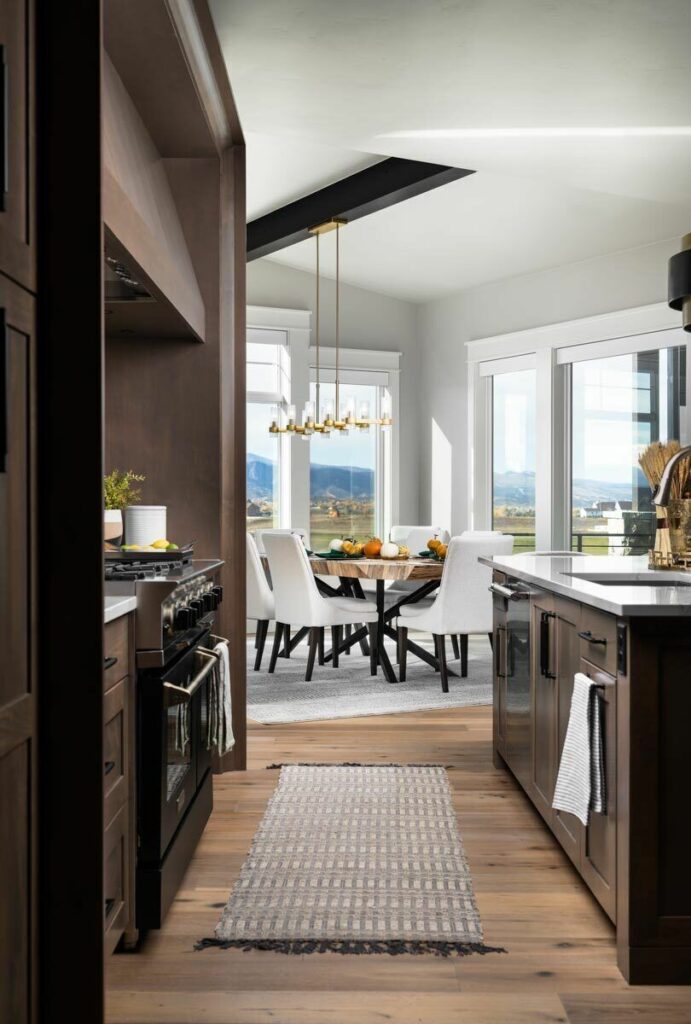
Picture a personal gym, a gaming room, or a cozy nook for movie marathons.
There’s potential for a wet bar, a wine cellar, two extra bedrooms, and a covered patio. It’s like having a second home within your home!
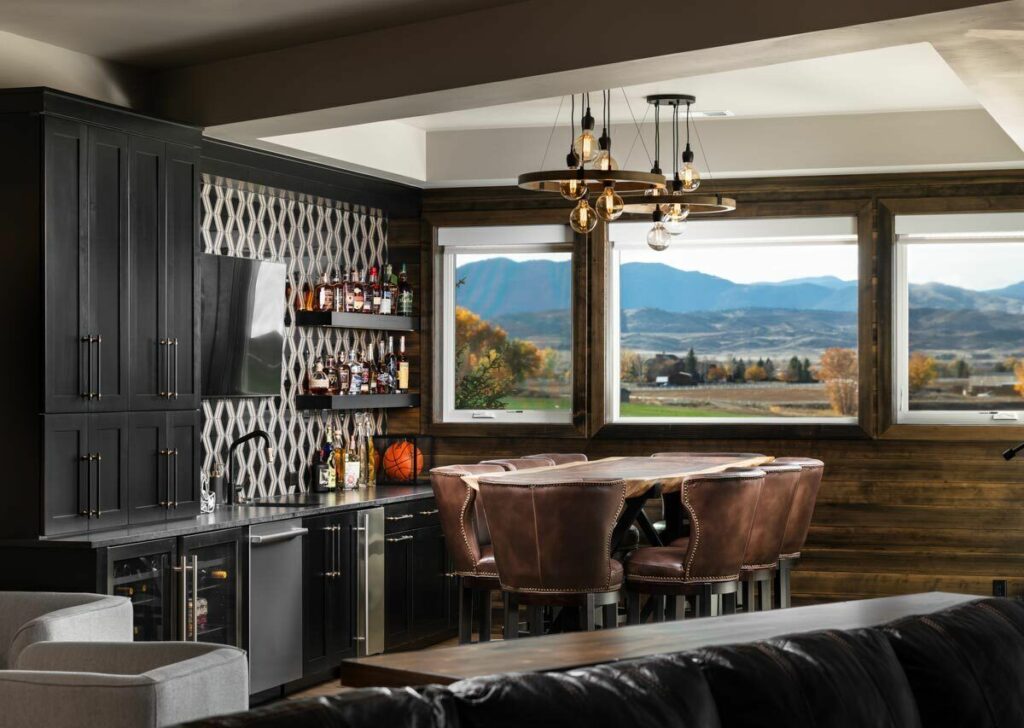
For the organization enthusiasts, there’s a mud/laundry room combo next to a walk-in pantry, offering ample storage space.
It’s the perfect solution for all your storage needs, from Christmas decorations to seldom-used kitchen gadgets.
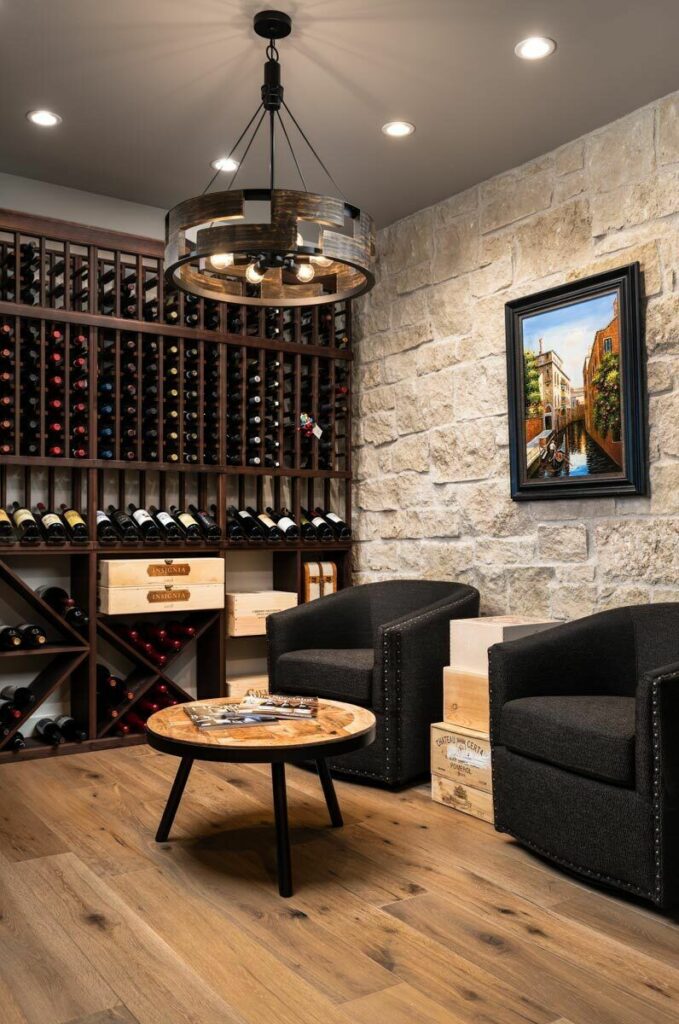
This house plan is a harmonious blend of Tuscan charm and contemporary functionality.
It’s stylish yet comfortable, spacious yet cozy.
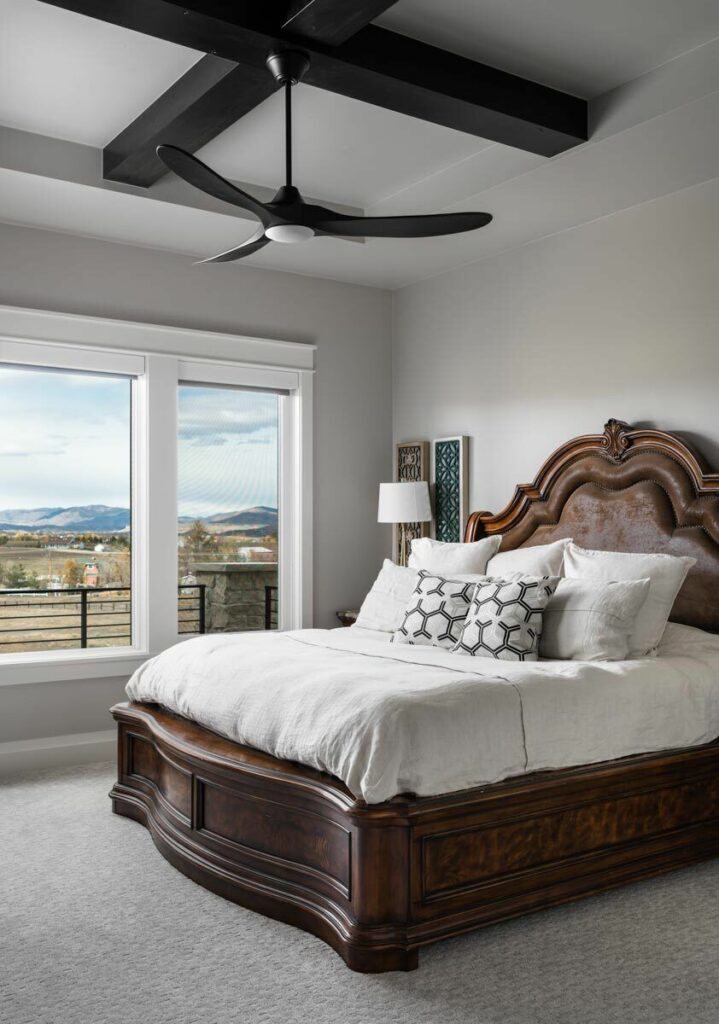
It offers a slice of Italy with the conveniences of modern design.
The only thing missing is a gelato vendor, but there’s always room for an ice cream maker in that pantry!
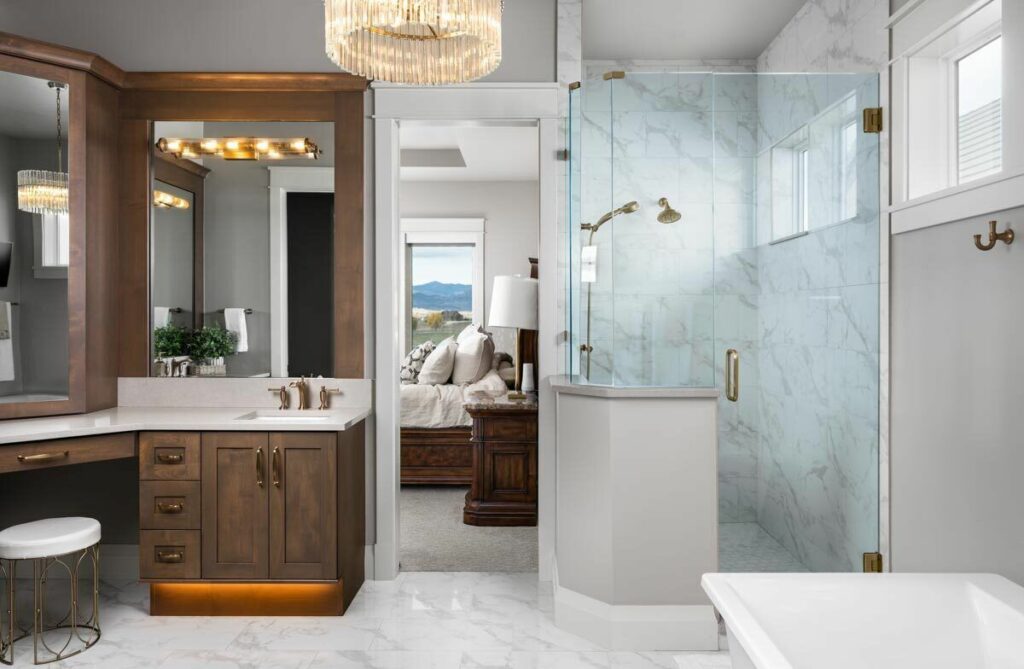
In summary, this under-2400-square-foot Tuscan-inspired house plan, with its potential for expansion, stands out in the world of home design.
It’s a testament to open spaces, flexibility, and style.
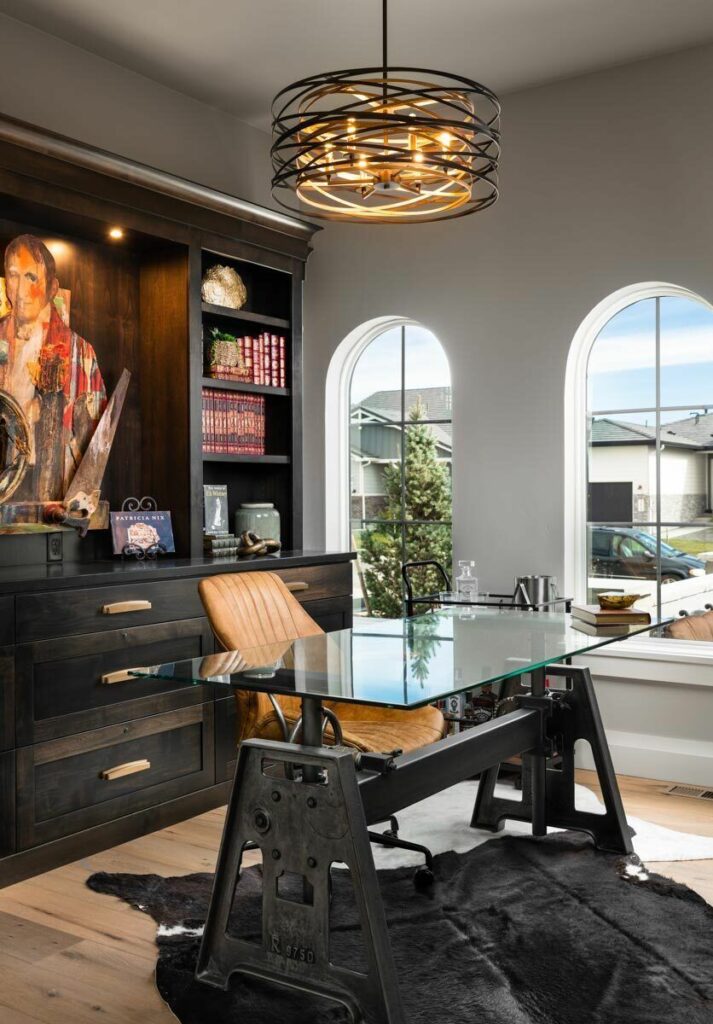
Whether you’re a Renaissance enthusiast or someone with an eye for the exceptional, this plan is sure to both inspire and captivate.
So, get ready to call your contractor and unleash the angel in this marble of a house plan!

