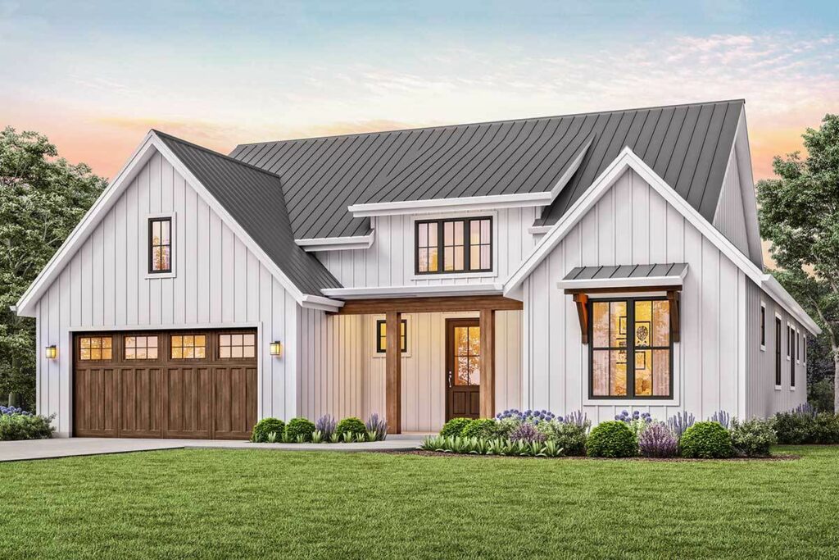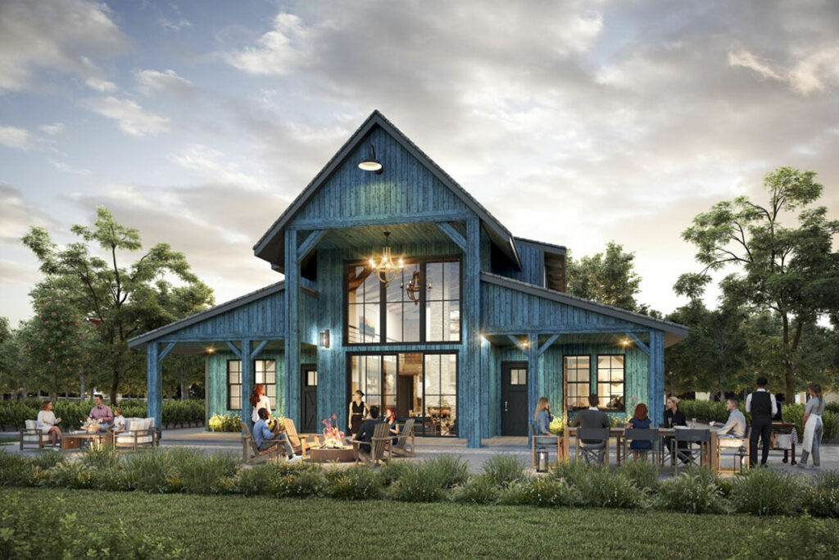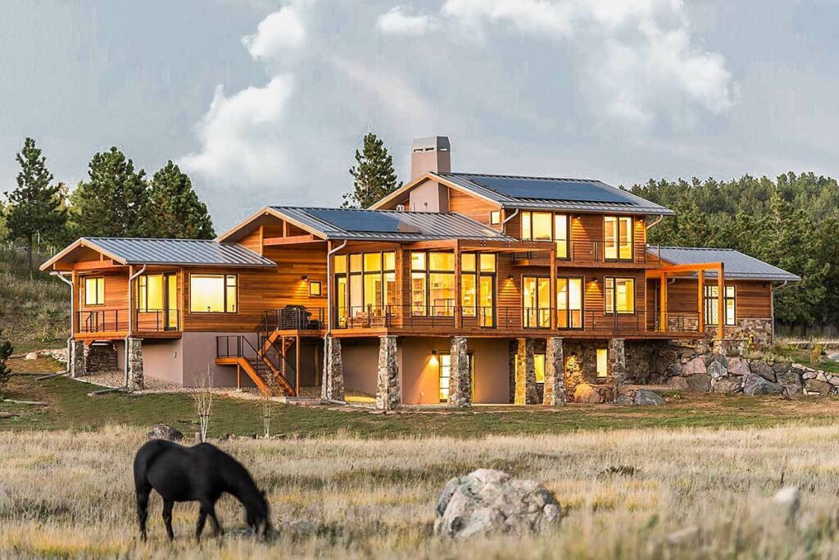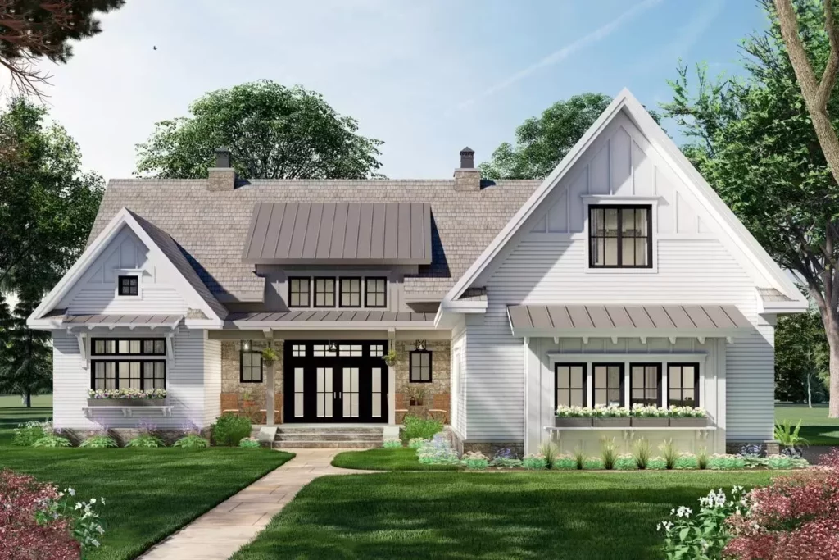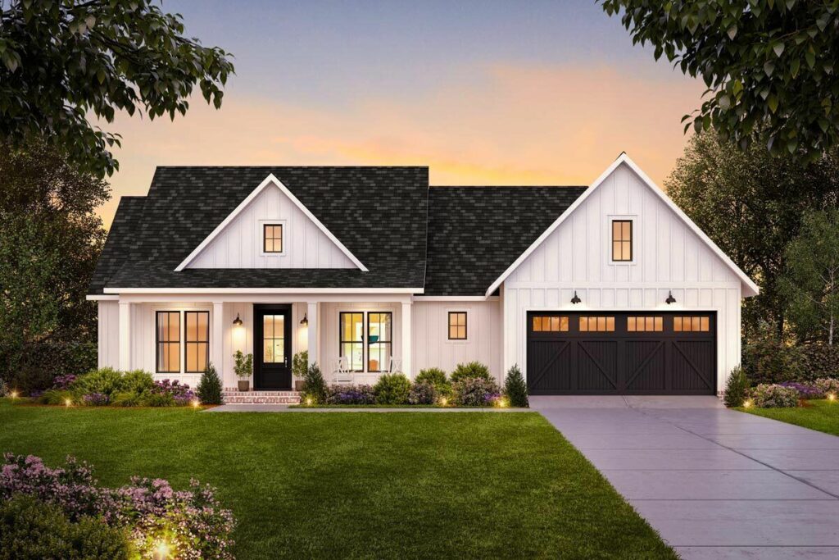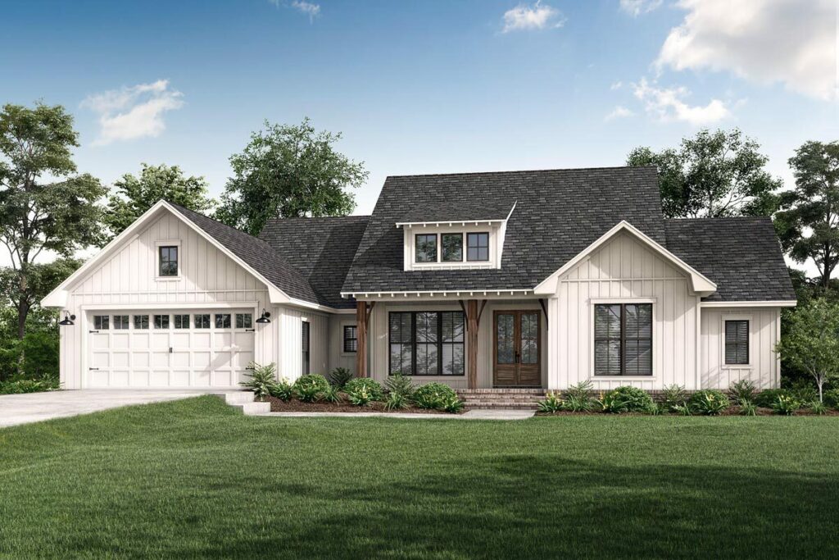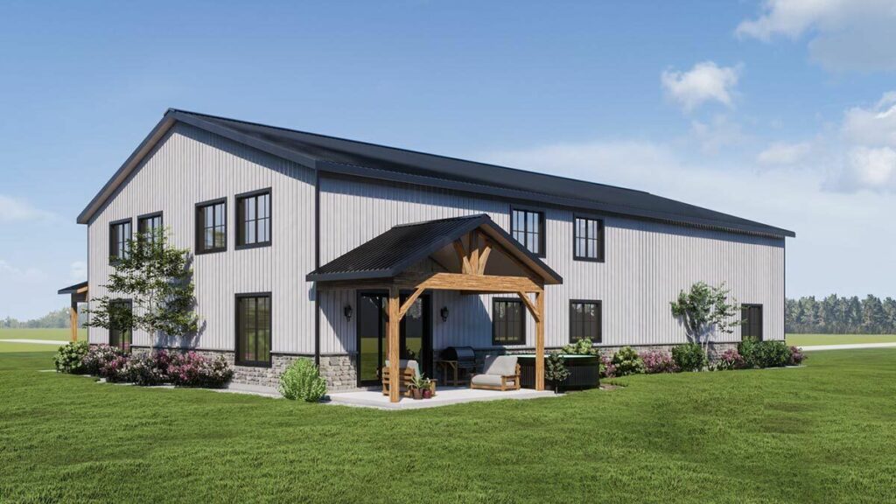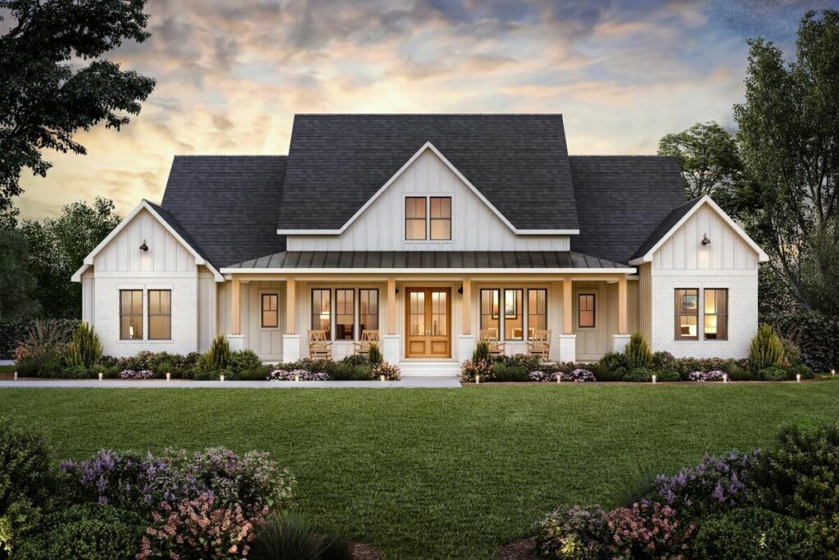4-Bedroom Two-Story Craftsman-Style Home With Angled 2-Car Garage (Floor Plan)
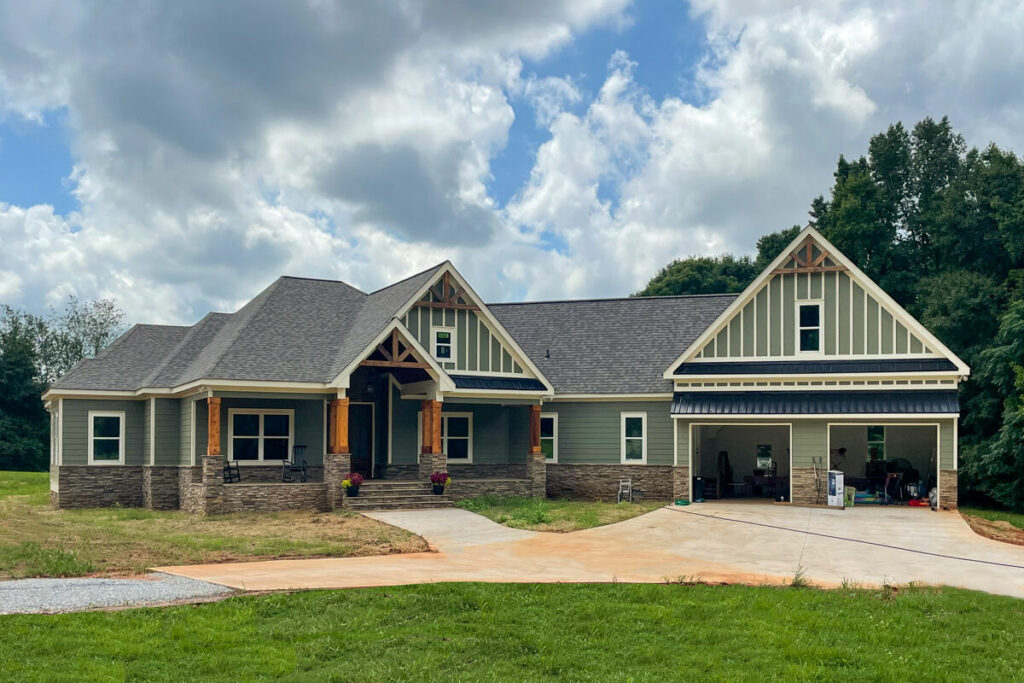
Specifications:
- 2,780 Sq Ft
- 3 – 4 Beds
- 2.5 Baths
- 1 – 2 Stories
- 2 Cars
Stepping into this high-end Craftsman house, the first thing that caught my eye was not the usual handcrafted charm typical of such homes, but rather the bold angled two-car garage that seemed to acknowledge each passerby with a nod.
It’s as if it were saying, “Yes, I’m part of the ensemble, but with a twist!”
As I ventured further inside this cozy yet expansive dwelling, sprawling over 2,780 square feet, the home seemed to tenderly embrace its three to four bedrooms and 2.5 baths across one or two floors.
Being someone who adores the unconventional, the angled garage had already won me over.
However, stepping through the vaulted entry porch, I was washed over by a feeling of regality.
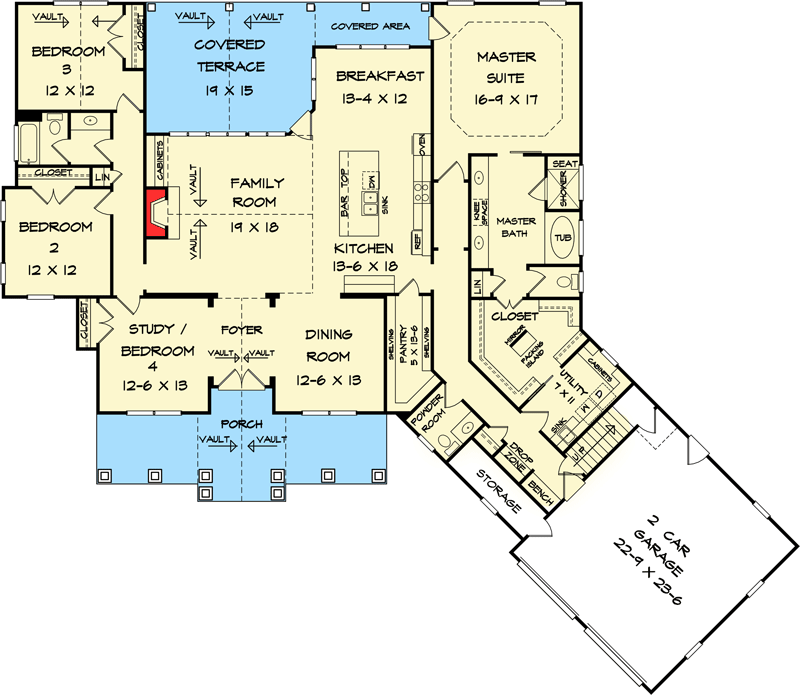
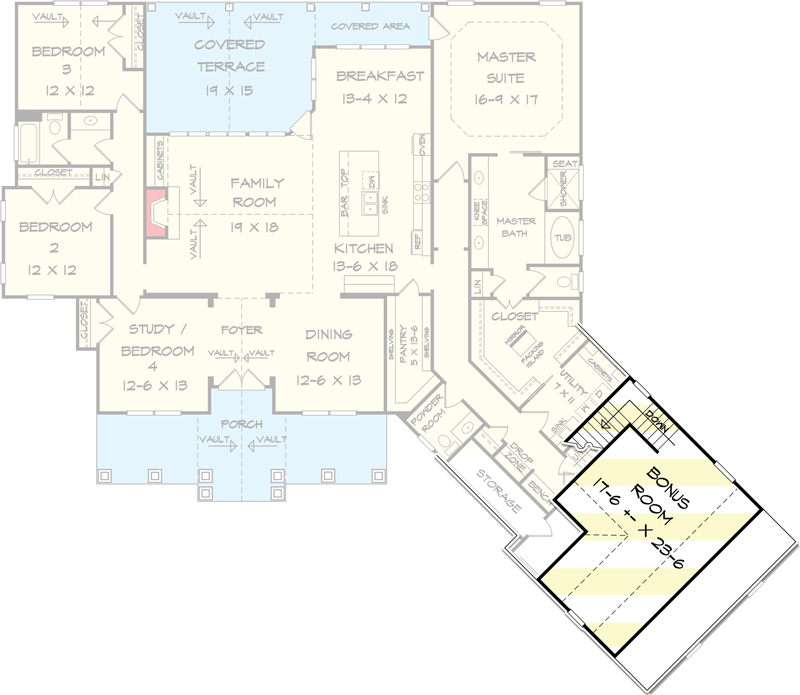
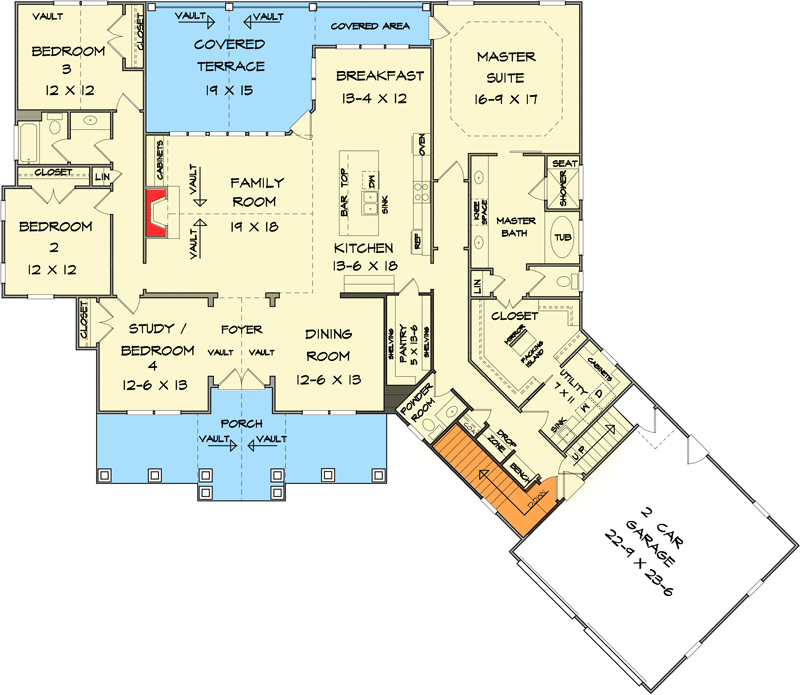
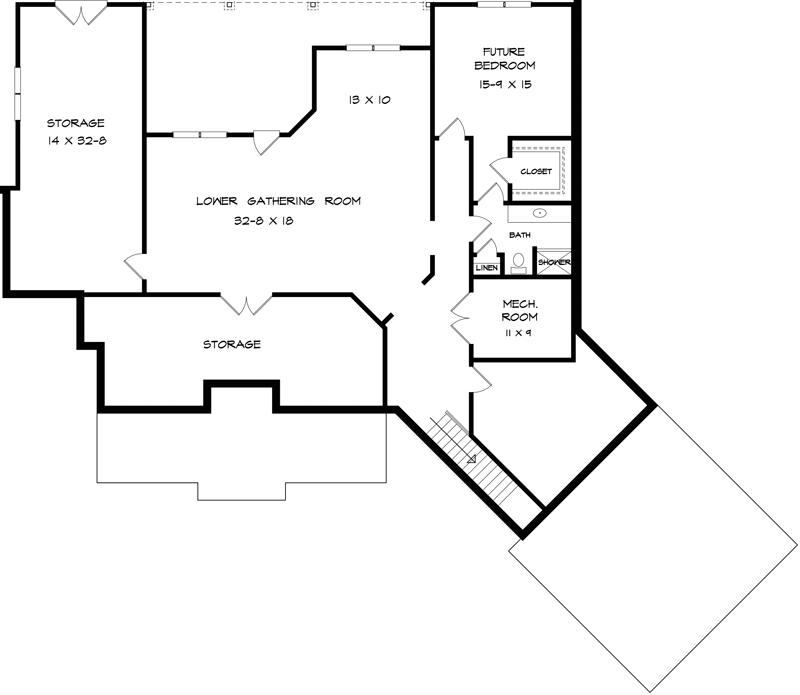
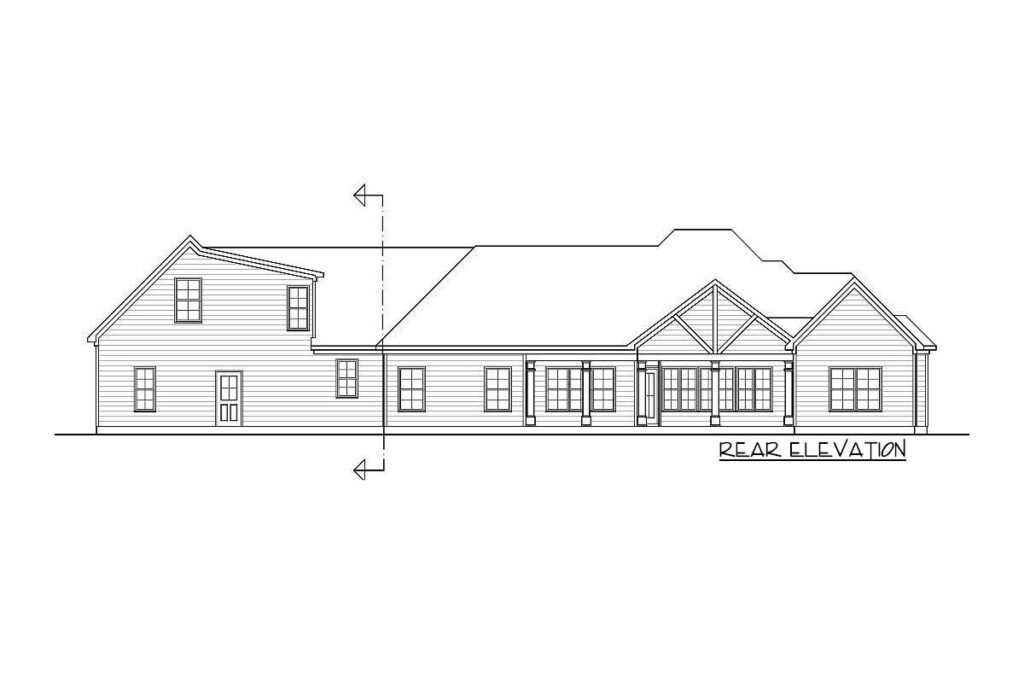
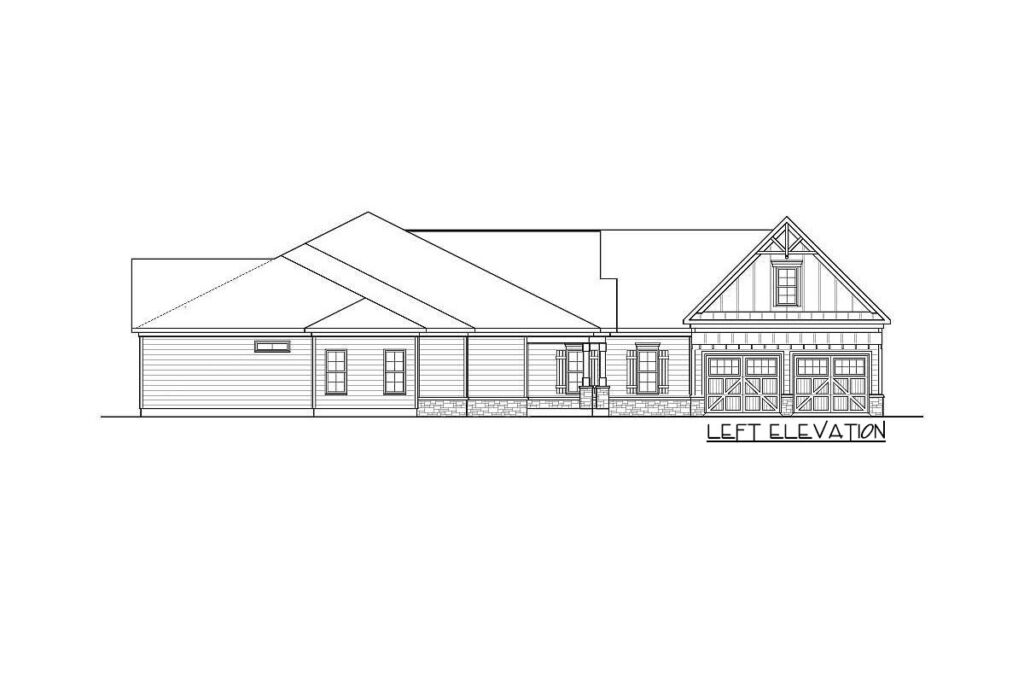
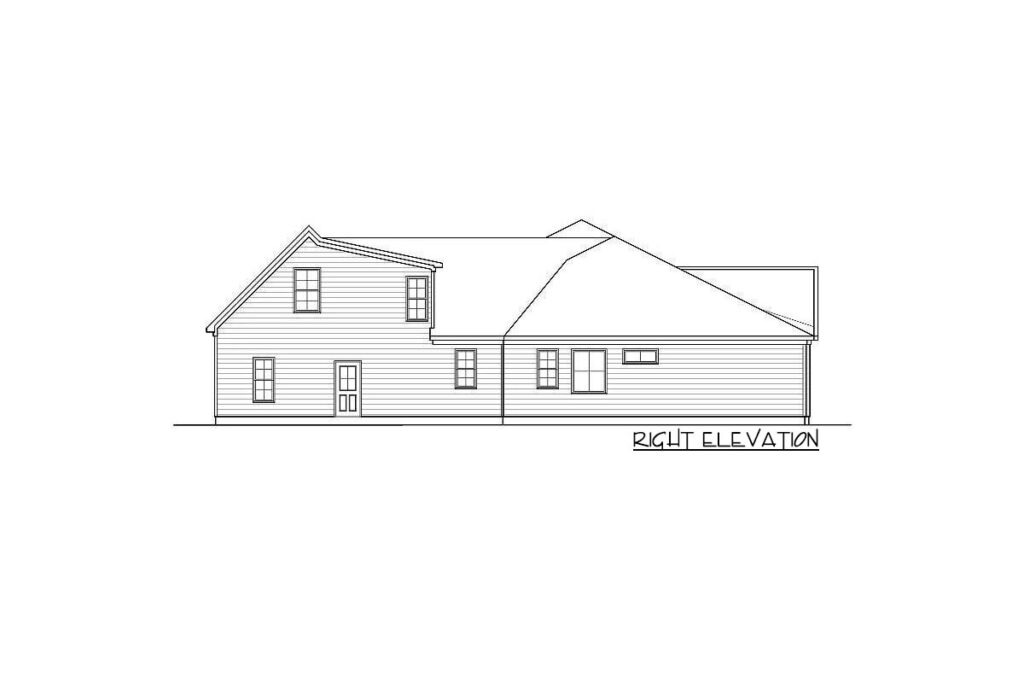
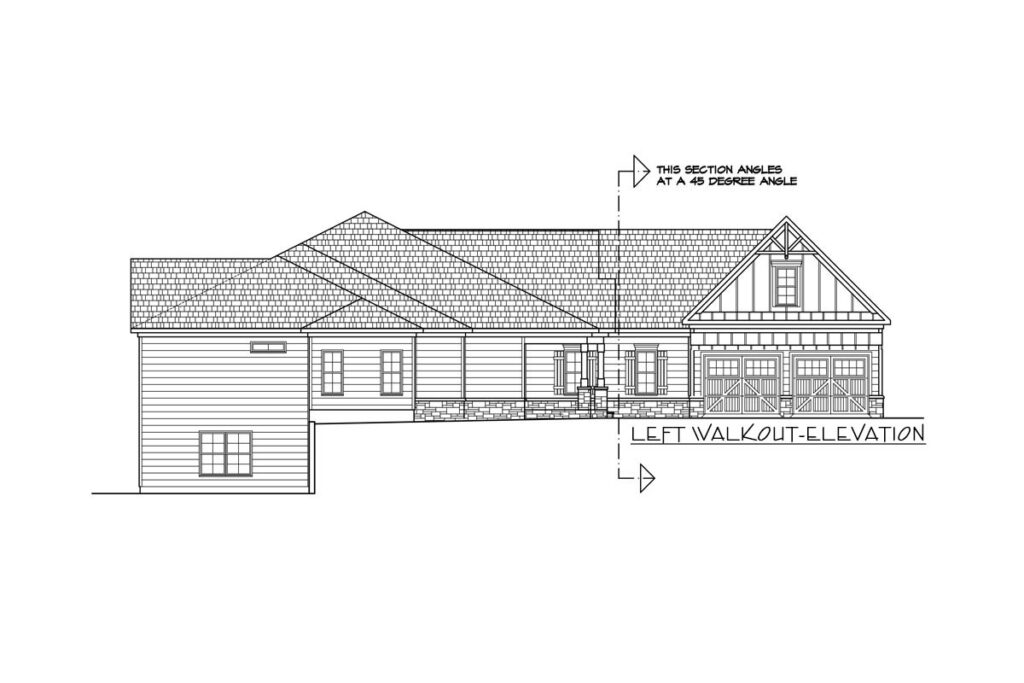
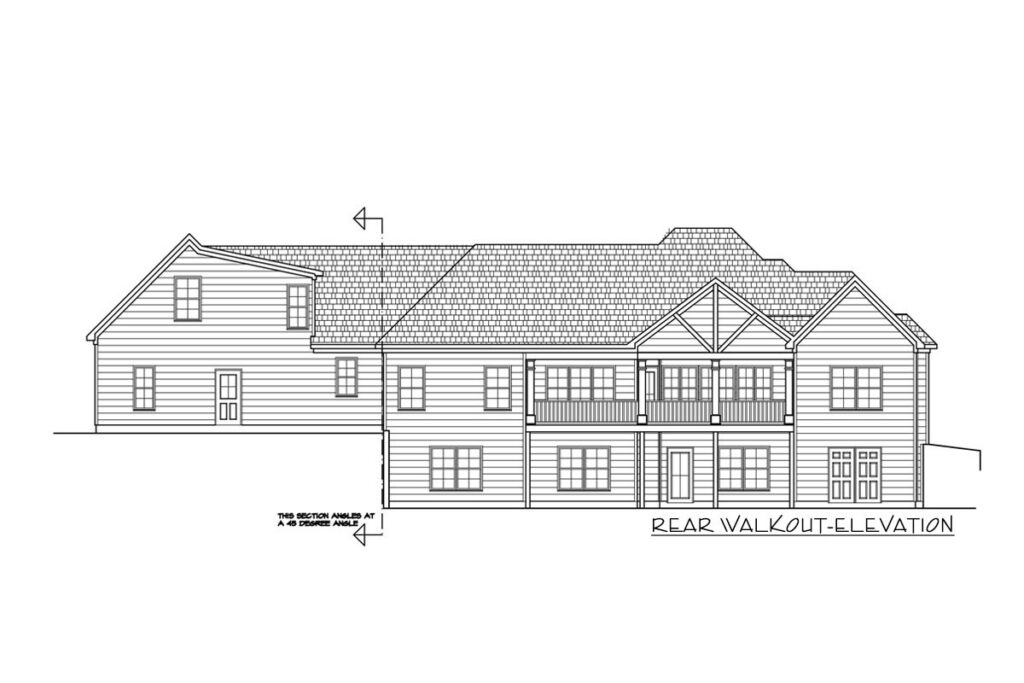
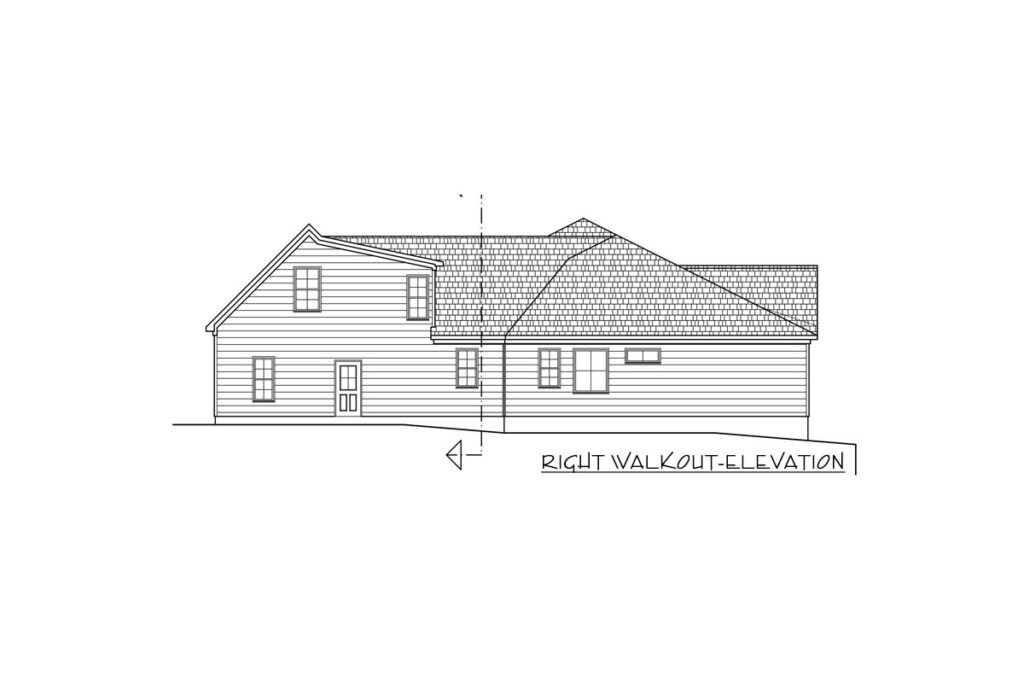
The space serves as a prelude to the narrative of the house, unfolding as you move deeper inside.
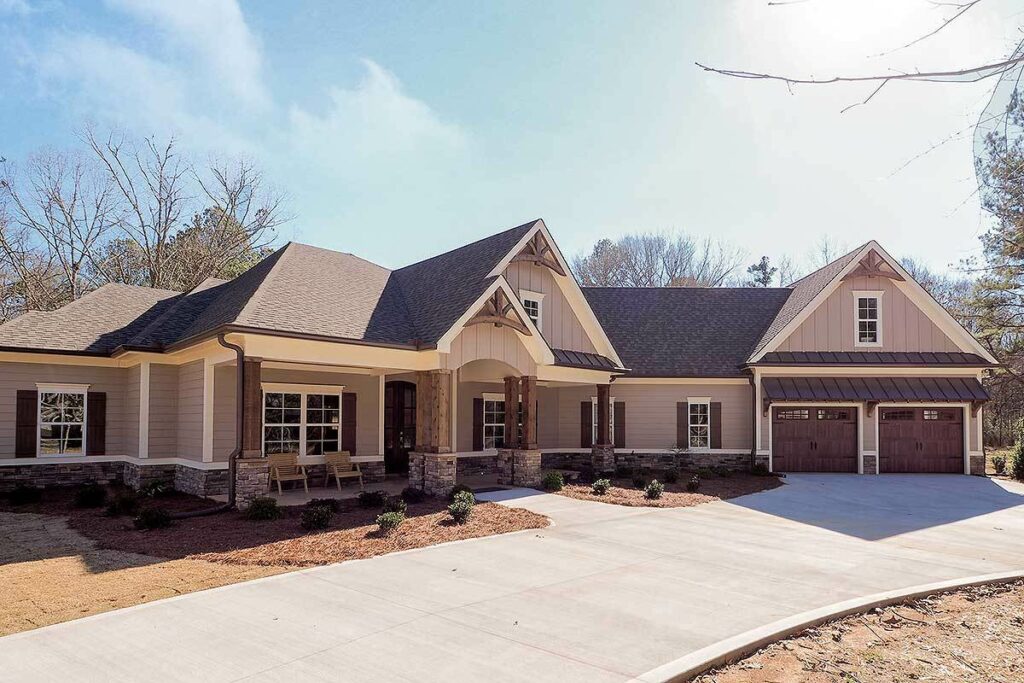
The vaulted foyer, though modest in size, is high in style and warmly welcomes visitors.
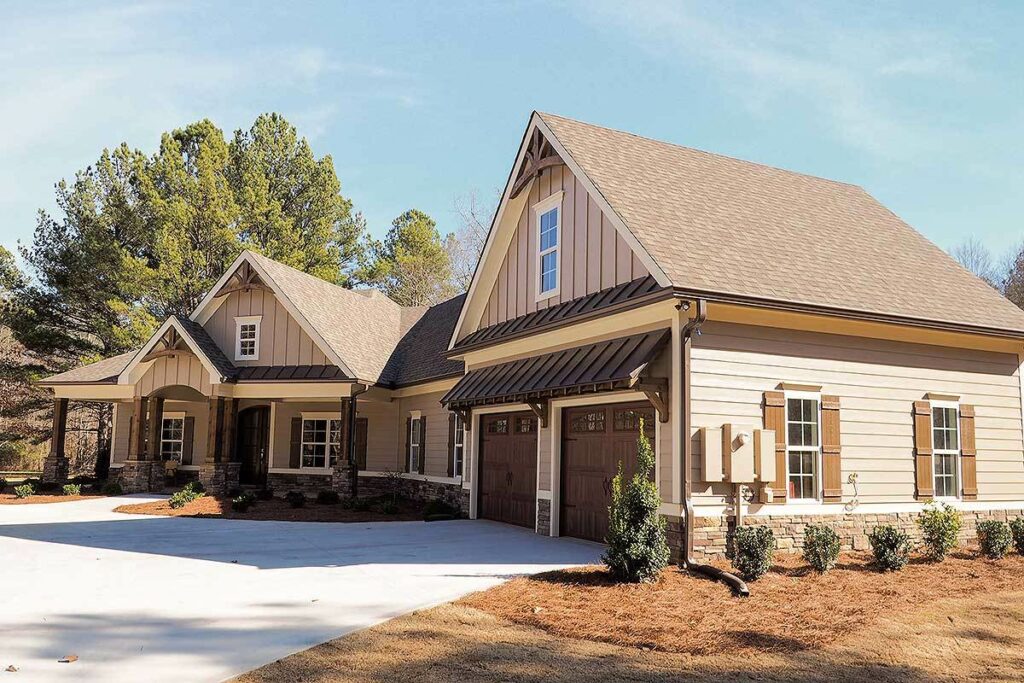
Flanked by the study and dining room, these spaces stand like old friends on either side.
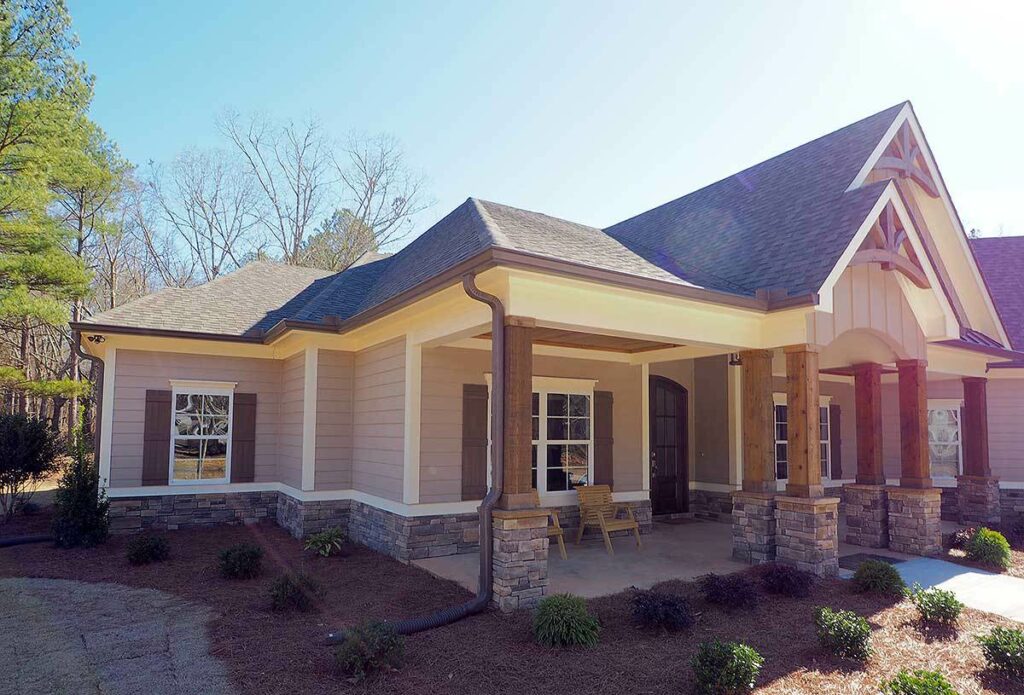
The study, doubling as a potential fourth bedroom, suggests flexibility in the home’s design.
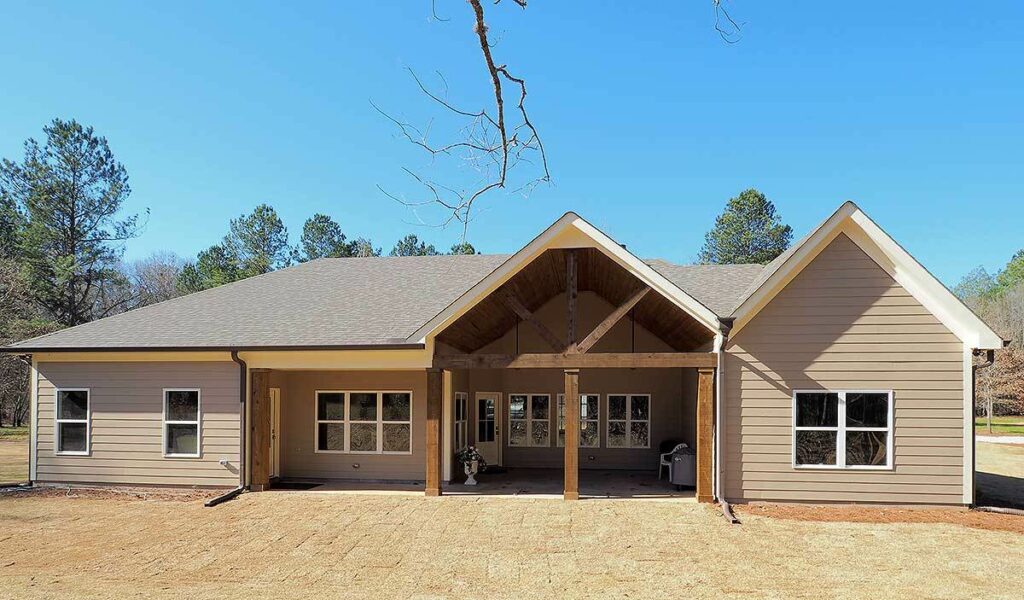
With just a small wall adjustment, voila, you have additional space for unexpected guests or a growing family.
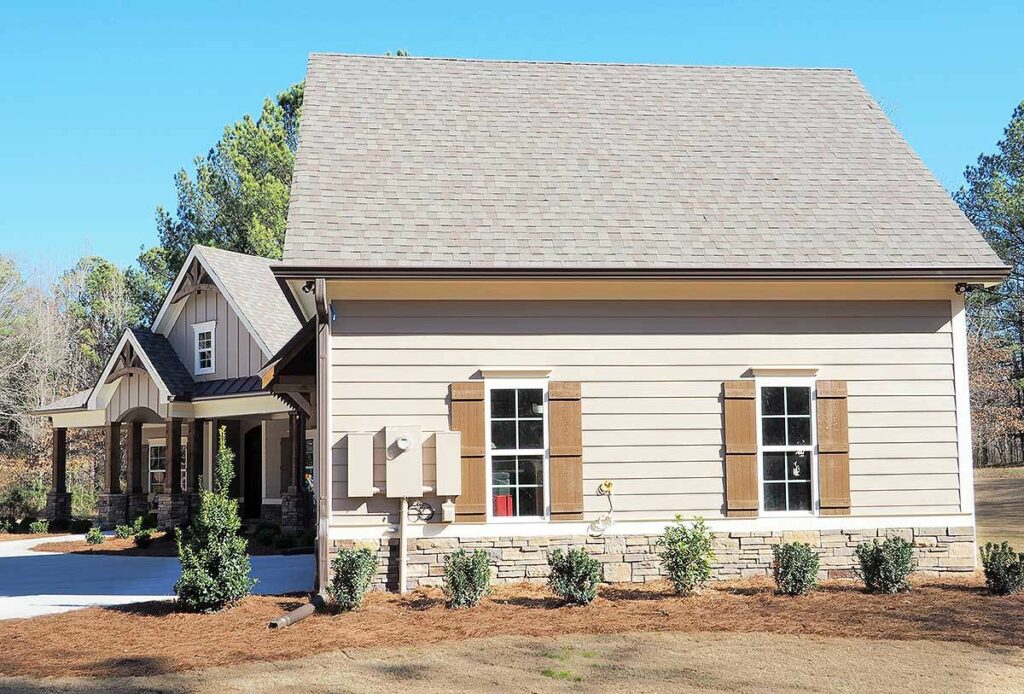
Deeper into the heart of the home, the scenery dramatically shifts.
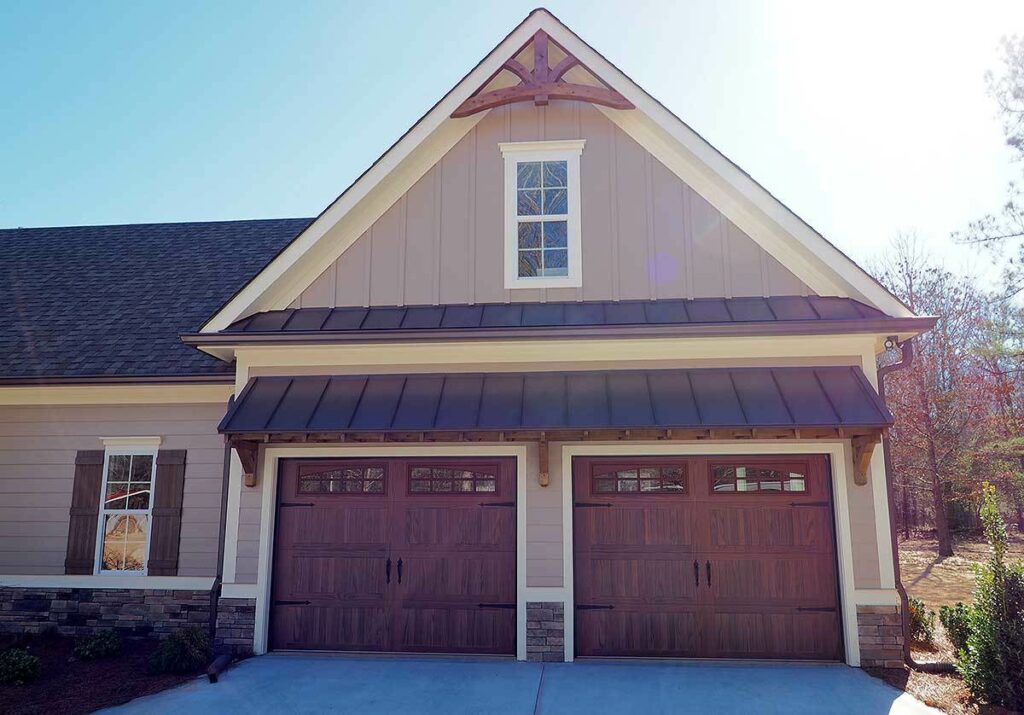
The family room’s ceiling vaults in a defiant arc, encircling the large, inviting fireplace that stands as a proud centerpiece.
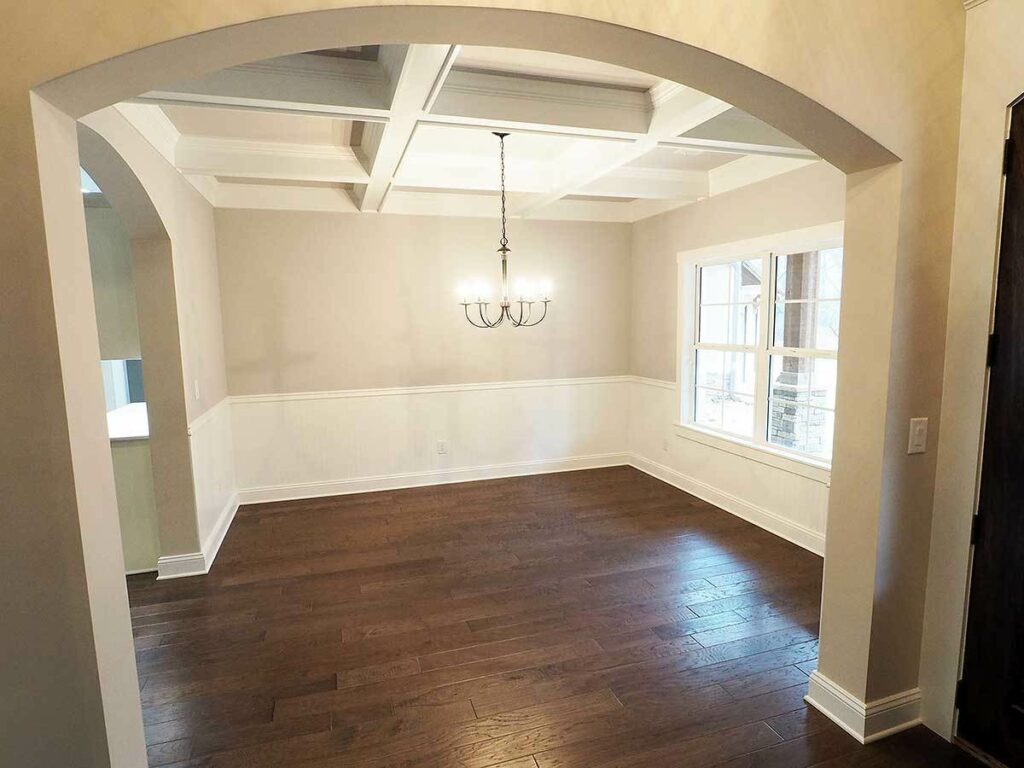
This sense of openness and warmth continues into the kitchen, where a large island provides the perfect stage for morning chats or evening socials.
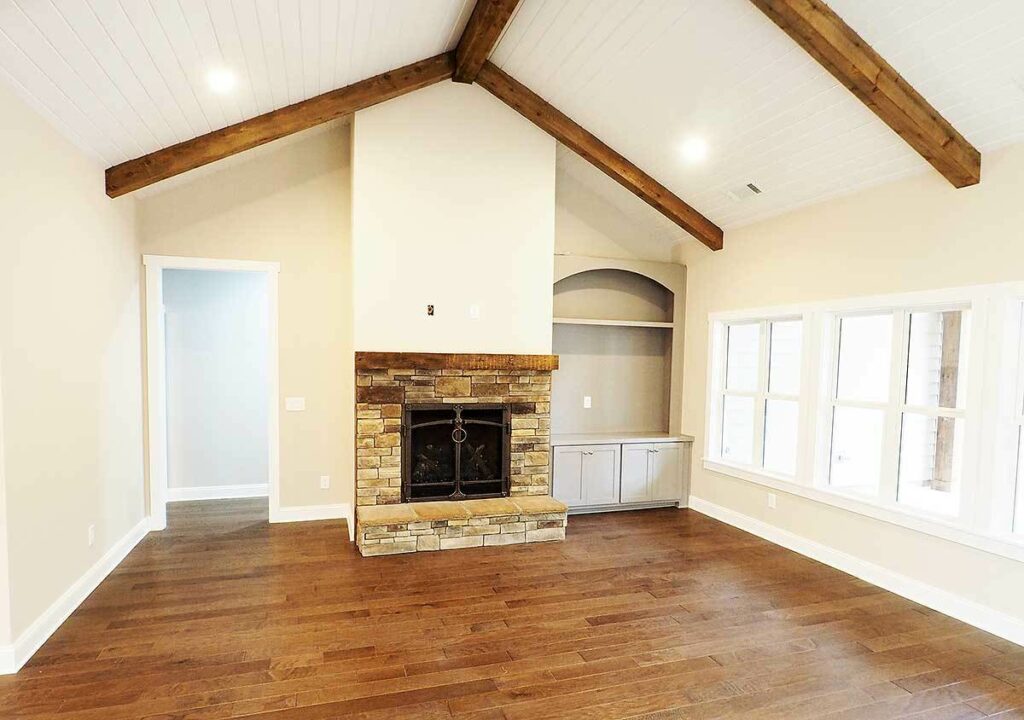
Positioned to face the family room, it allows for lively interactions between the spaces.
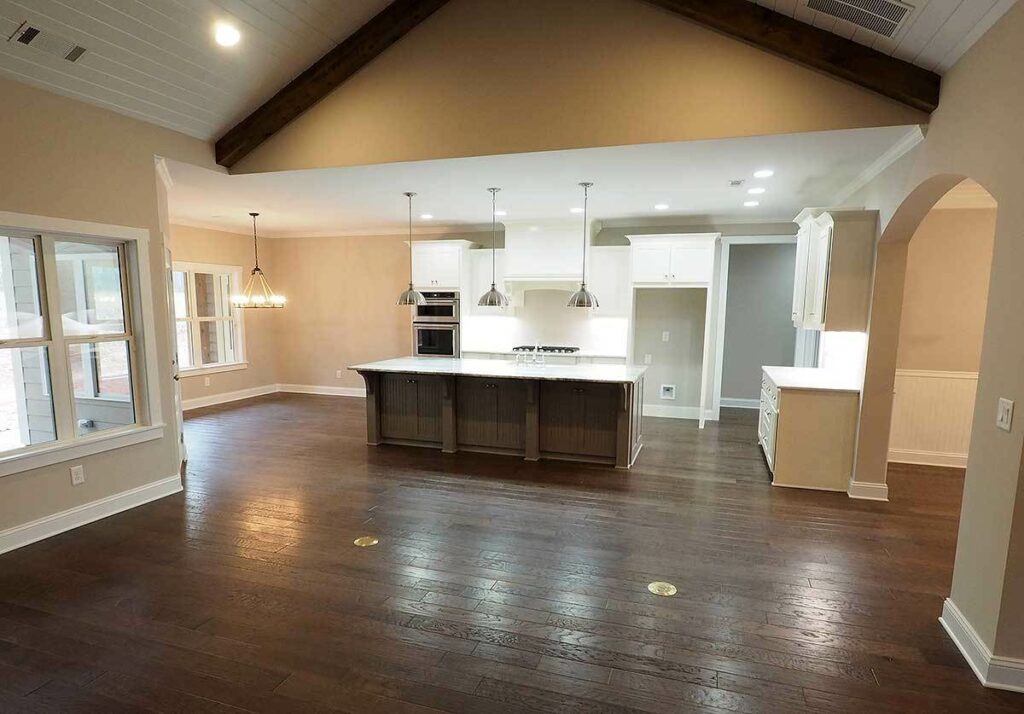
Imagine sautéing vegetables while listening to the crackle of the fireplace or the laughter of family echoing through the rooms—a scene straight from a feel-good movie!
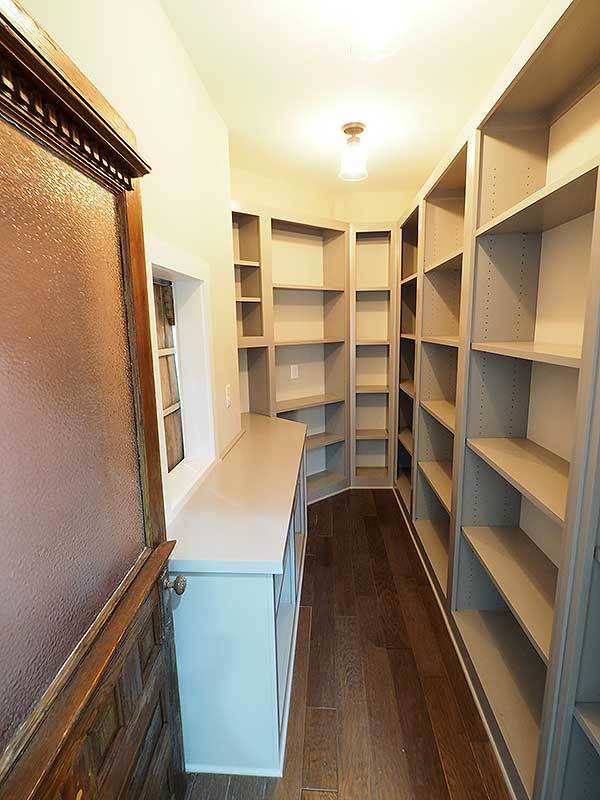
Craftsman homes are renowned for their meticulous attention to detail, and this one is no exception.
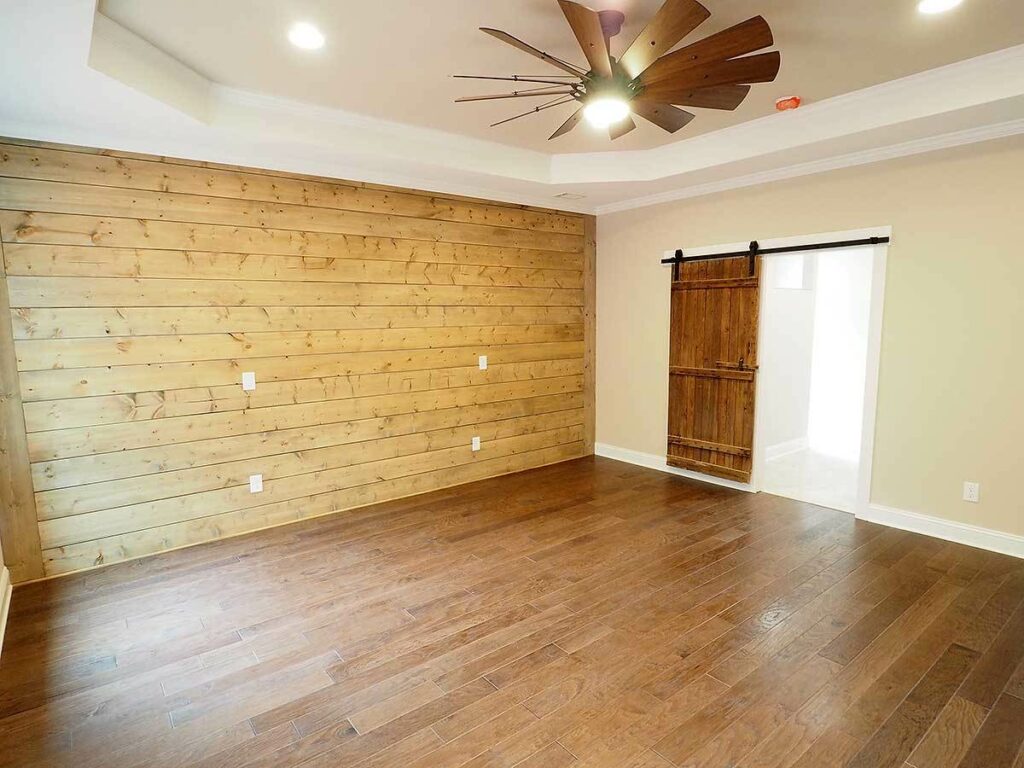
The master suite, a serene sanctuary, is located in the right wing of the house.
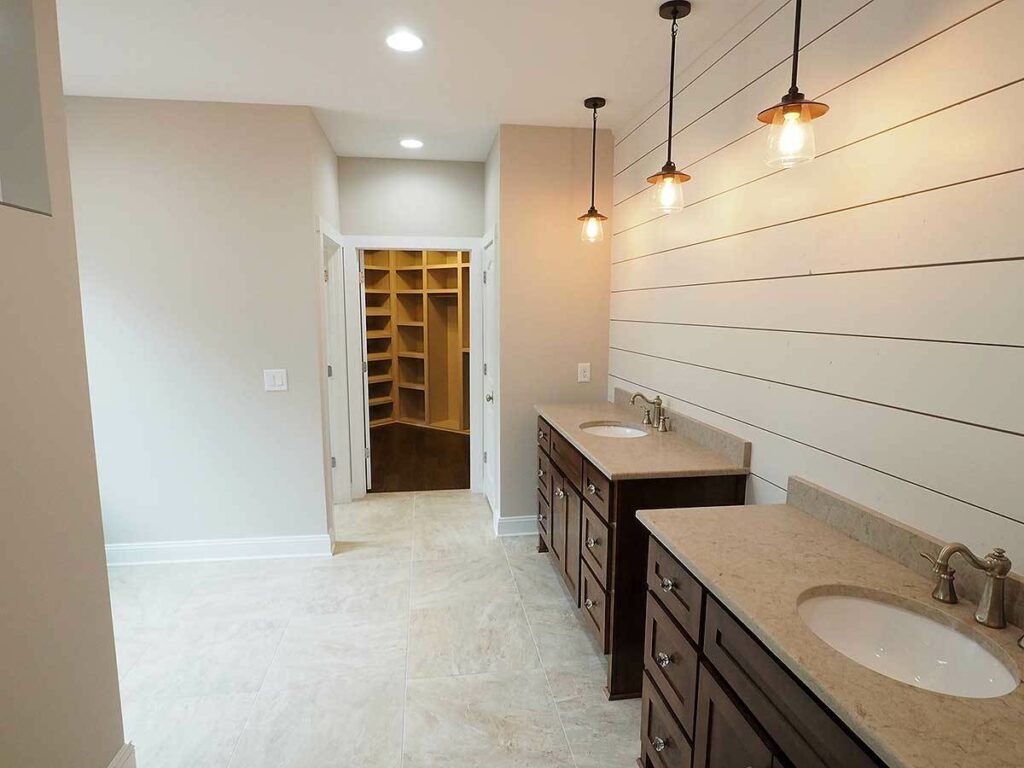
The tray ceiling casts a soft, comforting shadow over the area, while the deluxe master bathroom exudes luxury in every corner.
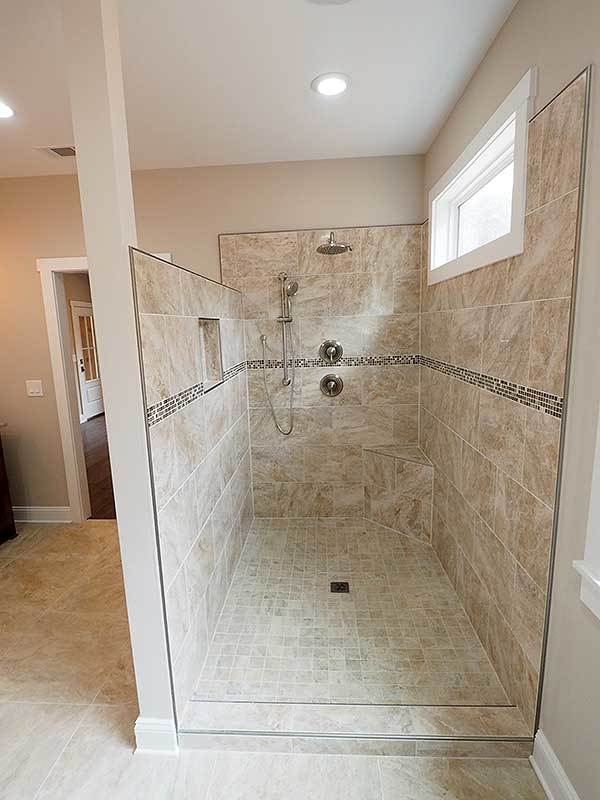
The highlight is the master walk-in closet, complete with an island for extra storage and direct access to the laundry room via pocket doors—a clever design that makes laundry days a breeze.
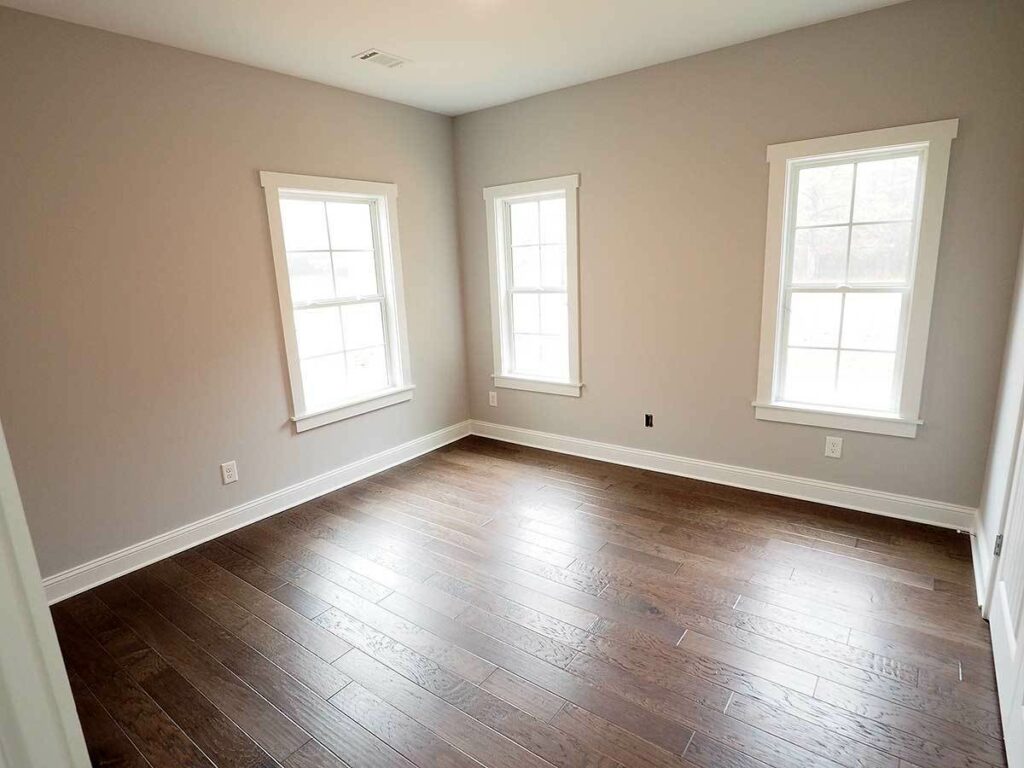
Just when I thought I had seen all there was to see, I stumbled upon a quiet bonus space over the garage.
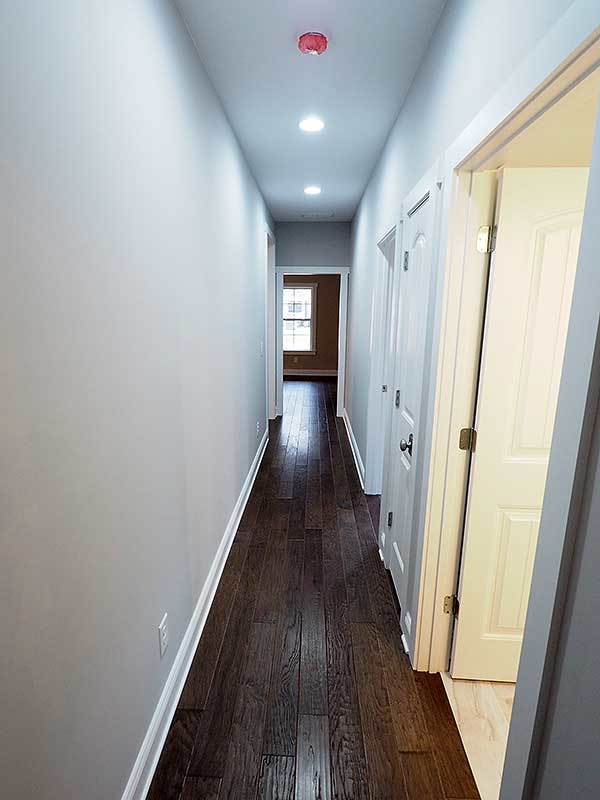
This could be the perfect retreat for noisy hobbies with its sound insulation ensuring the tranquility of the rooms below remains undisturbed.
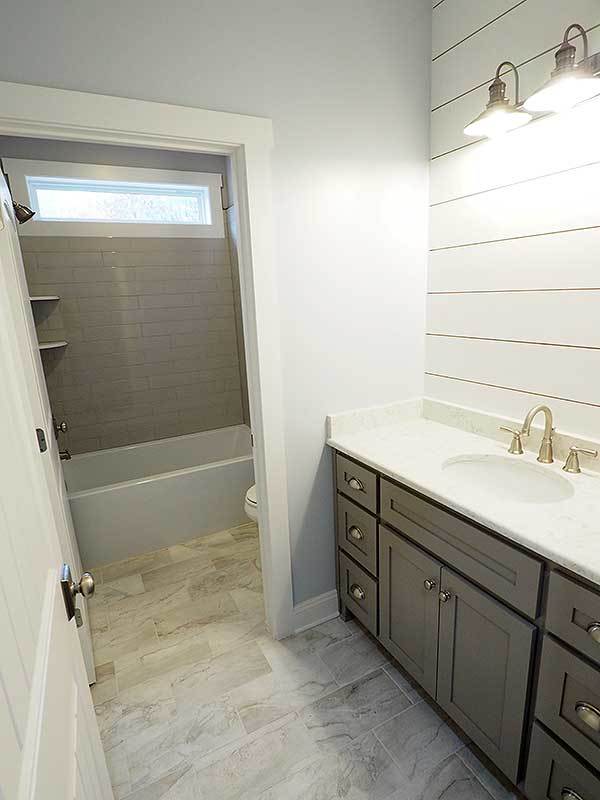
This versatile addition could serve as a home theatre or a gym.
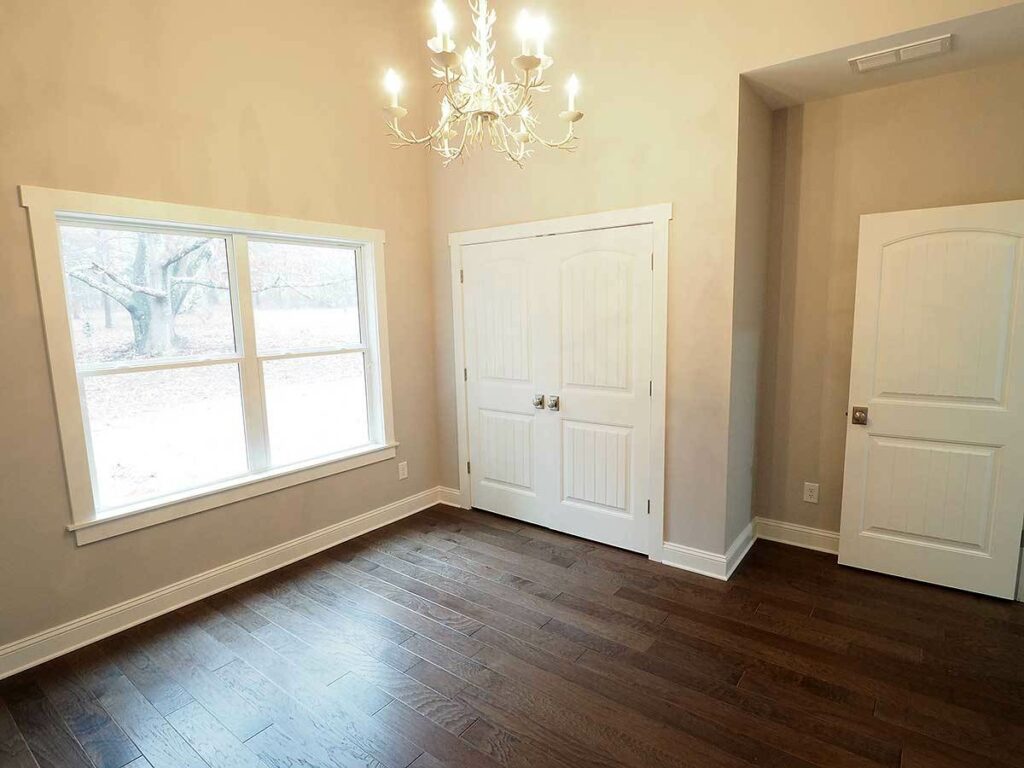
Every nook of this Craftsman house tells its own story, blending practicality with a zest for aesthetics.
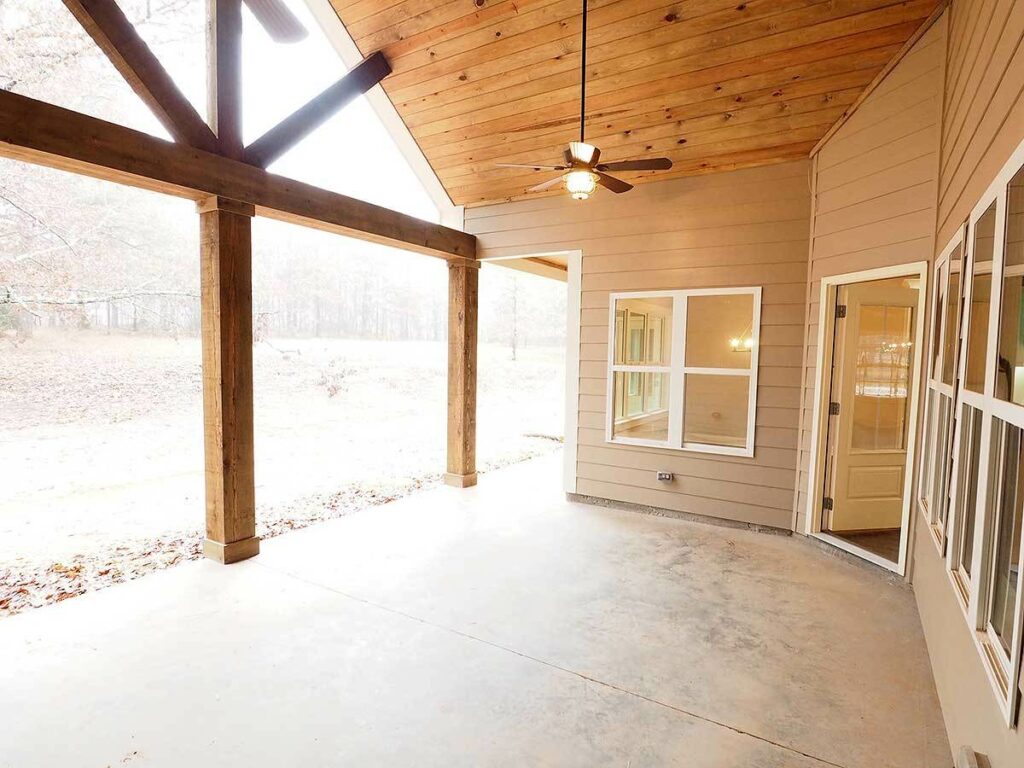
The angled garage, more than just a whimsical design element, symbolizes the imaginative and functional spaces that lie ahead, crafting niches that embrace every family member.
As I concluded my virtual tour and took a bow before exiting, the architectural nuances left a lasting impression, compelling me to appreciate the creativity and ingenuity infused in creating homes that are not just structures, but canvases of endless possibilities.

