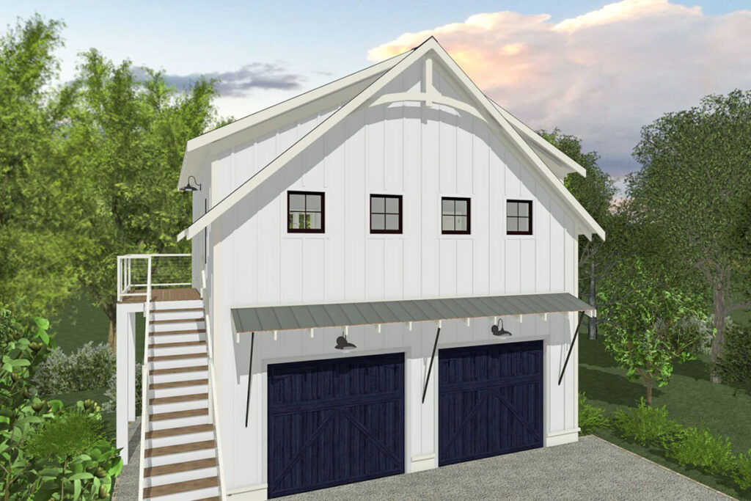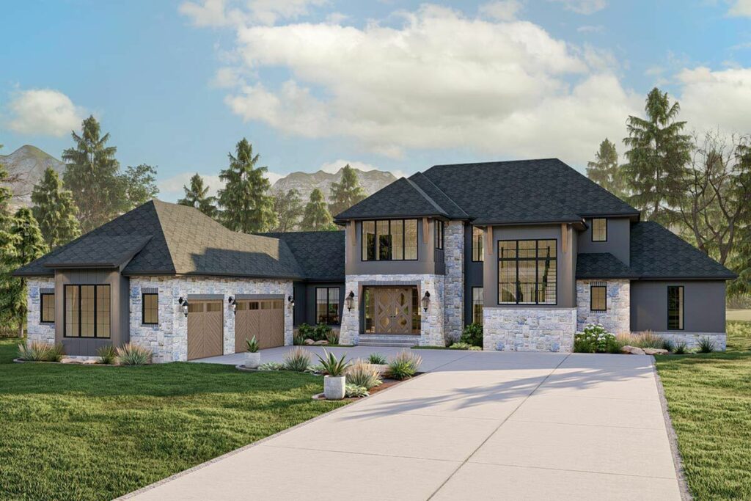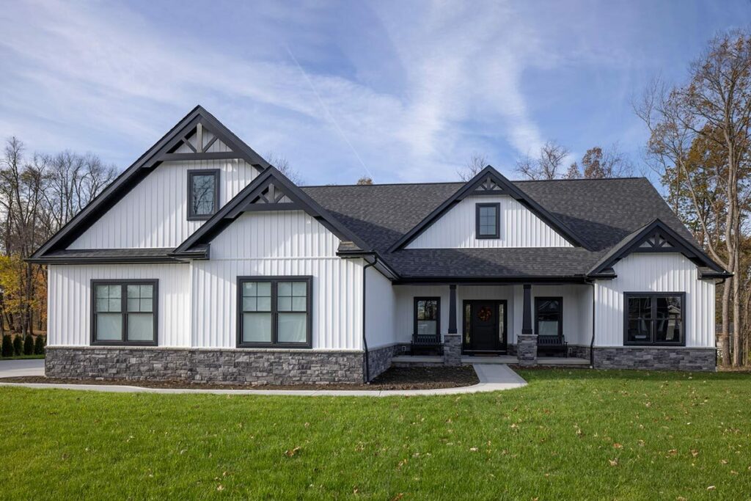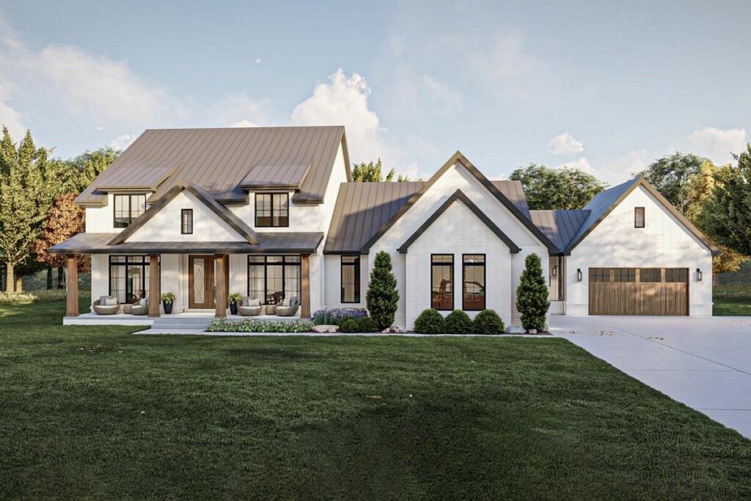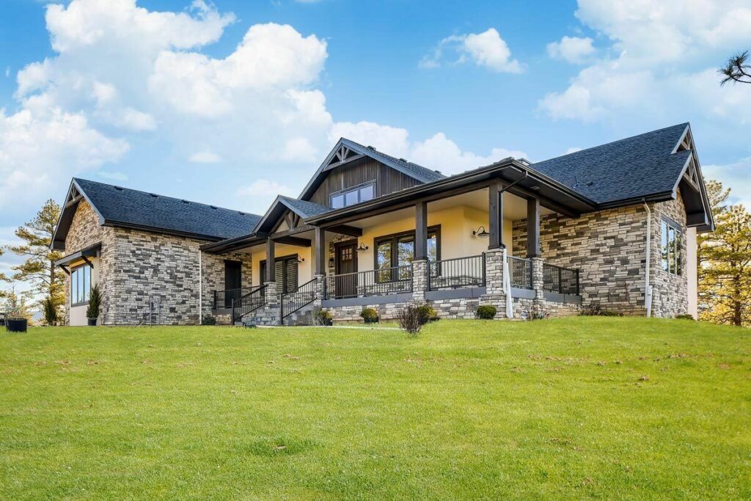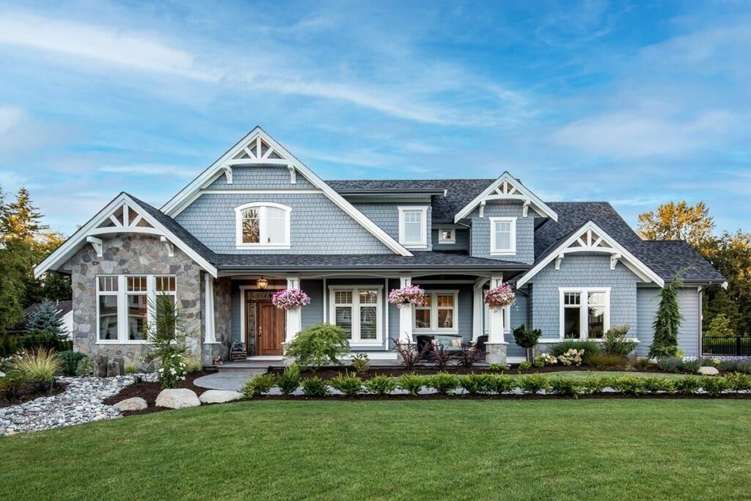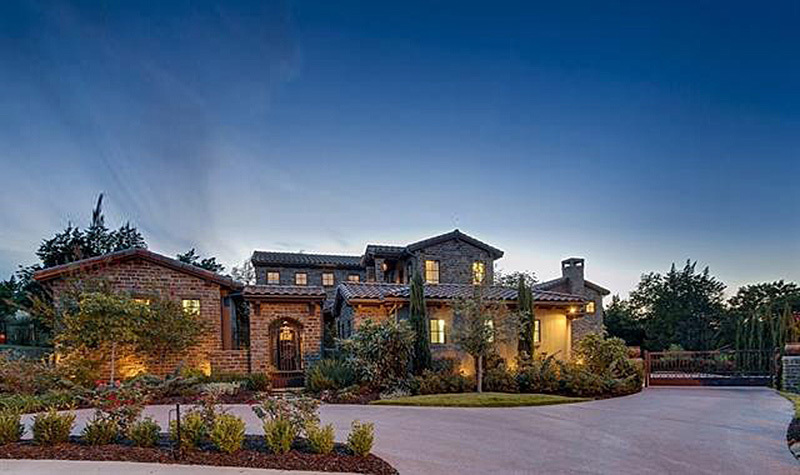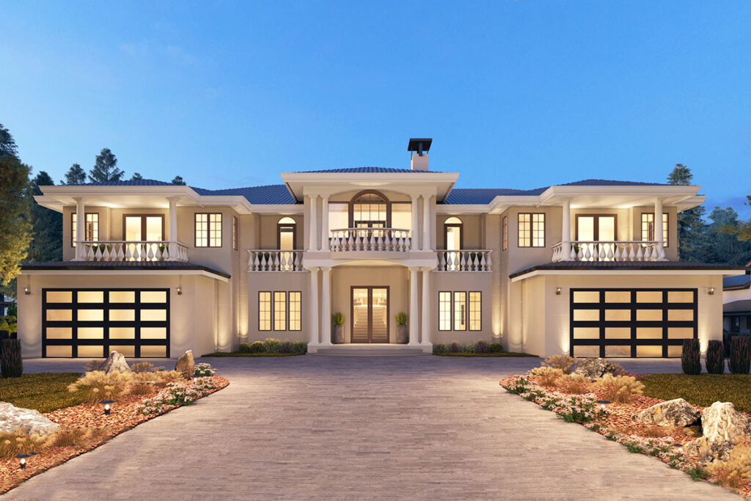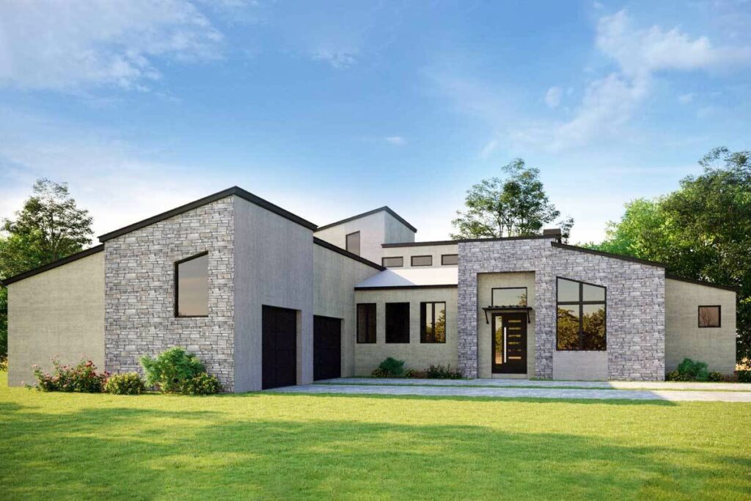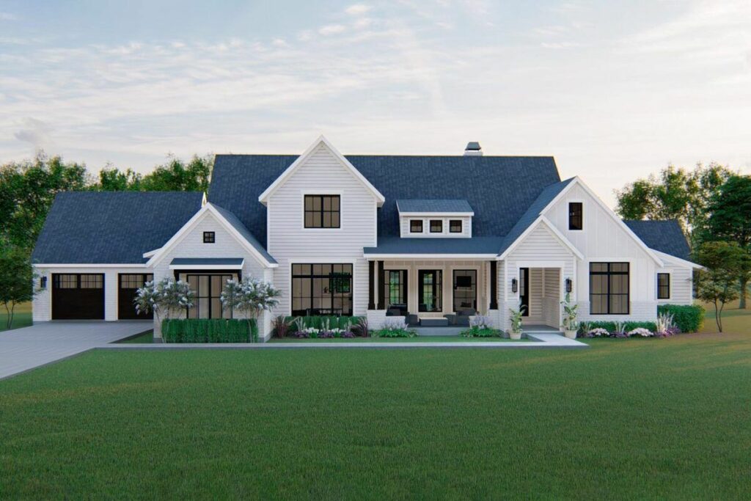4-Bedroom Two-Story Mountain Home with Expansive Outdoor Living (Floor Plan)
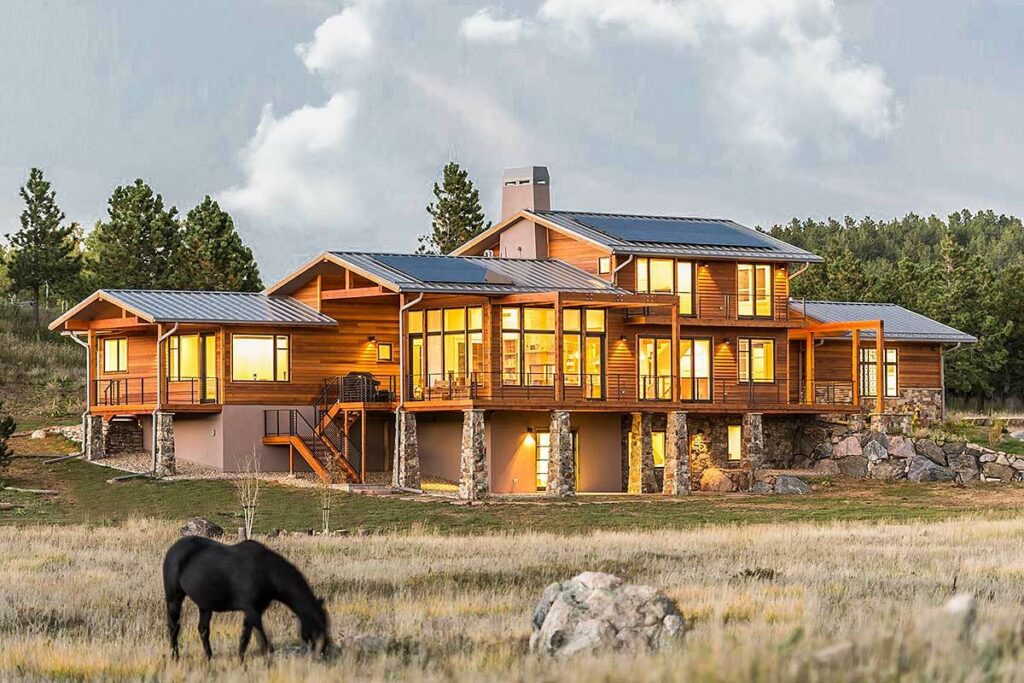
Specifications:
- 3,742 Sq Ft
- 4 Beds
- 4 Baths
- 2 Stories
- 2 Cars
Oh, the enchantment of mountain living – a world where the crisp air fills your lungs, unparalleled vistas greet your eyes, and a fireplace that’s not just any fireplace but a three-way marvel waits to warm your evenings.
Dive with me into the details of a mountain abode so captivating, it could turn even the staunchest city dweller into a countryside balladeer.
Imagine a space so expansive, measuring a generous 3,742 square feet, it rivals the grandeur of a mountain lodge, promising endless room for dreams to roam free.
For those who find joy in the company of loved ones, this home is a haven.
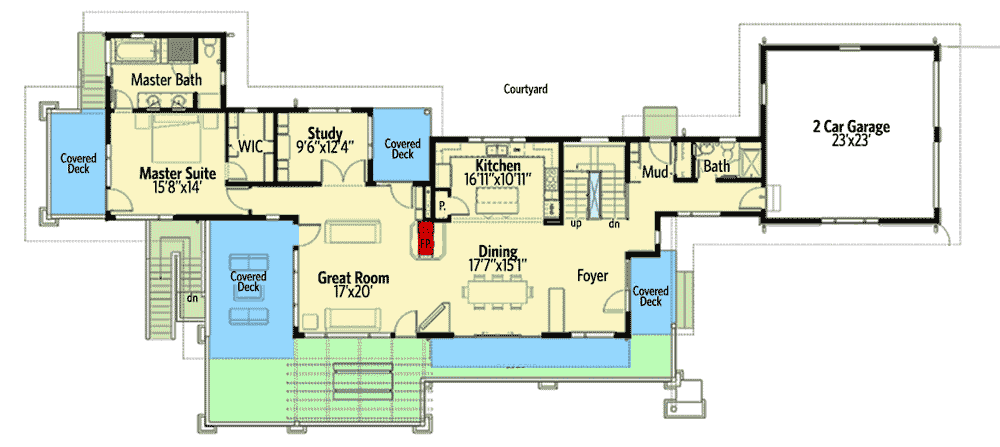
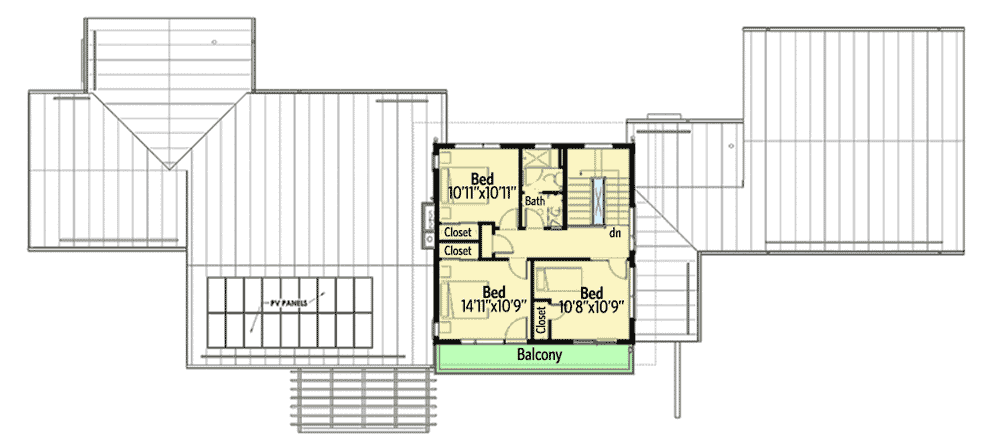
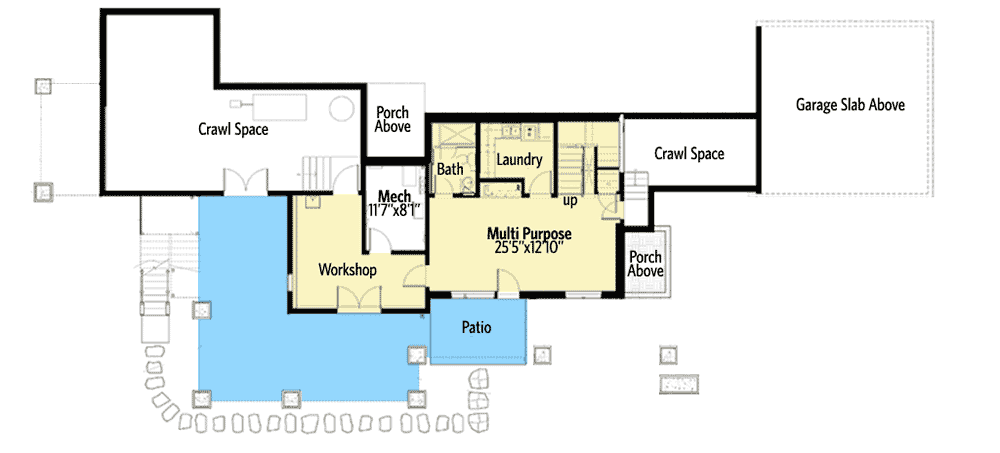
With four well-appointed bedrooms, say goodbye to nights spent on uncomfortable spare beds and hello to mornings where your first sight is the majestic dance of nature – not the awkward spectacle of a neighbor in less-than-flattering attire.
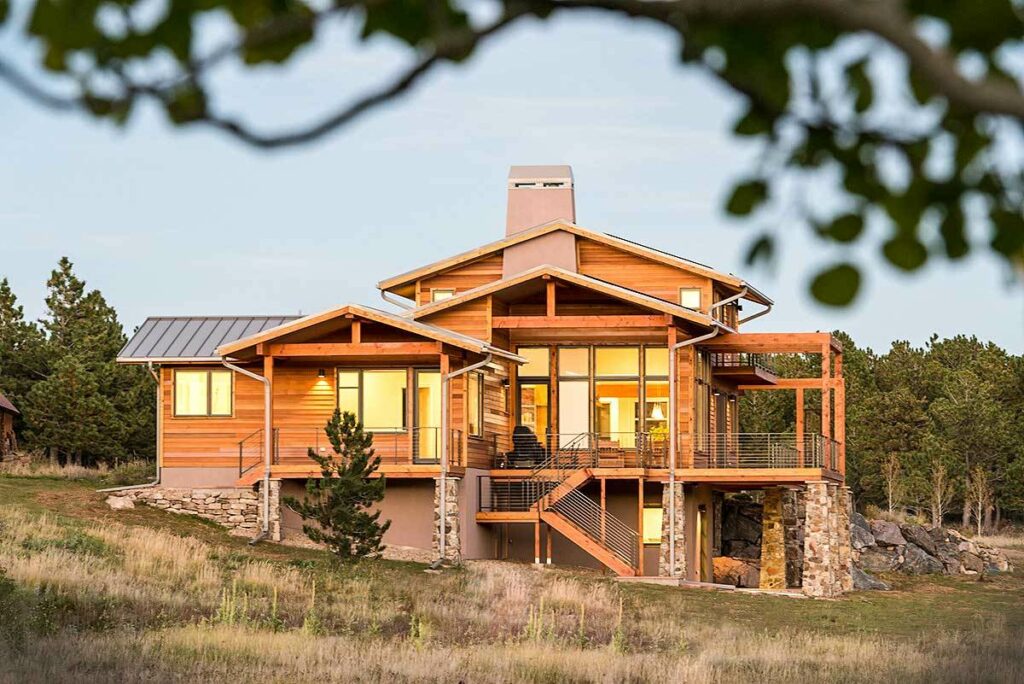
This home boasts walls of glass that serve as your personal theater to the great outdoors, offering views so stunning, you’d swear they were curated by nature herself for your viewing pleasure.
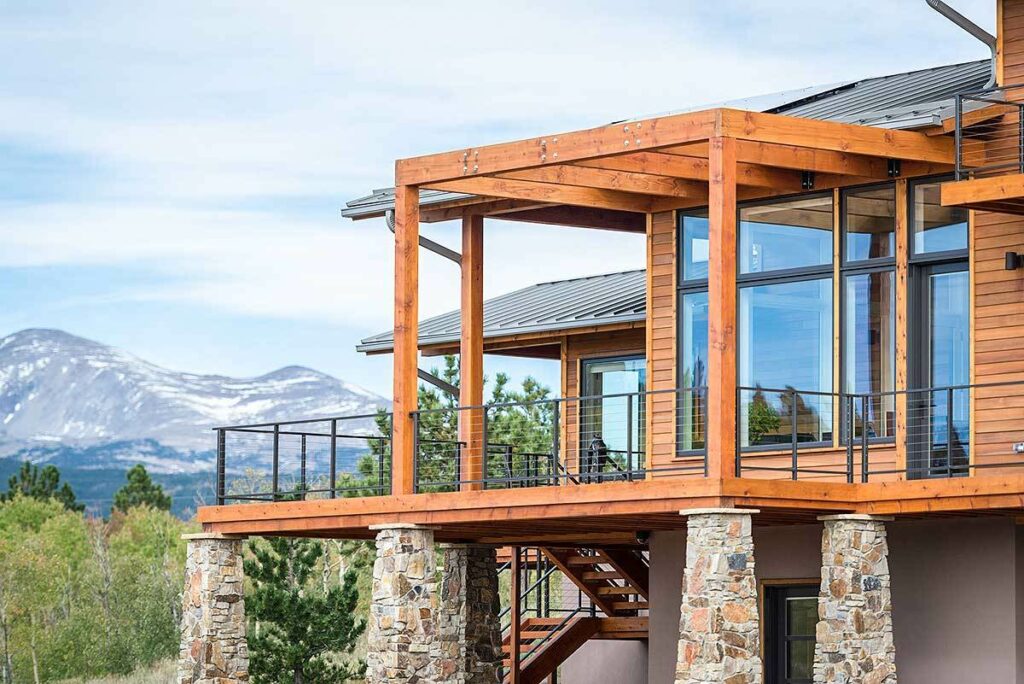
Outdoor living is redefined here, with decks that invite you to declare yourself the ruler of your own serene kingdom.
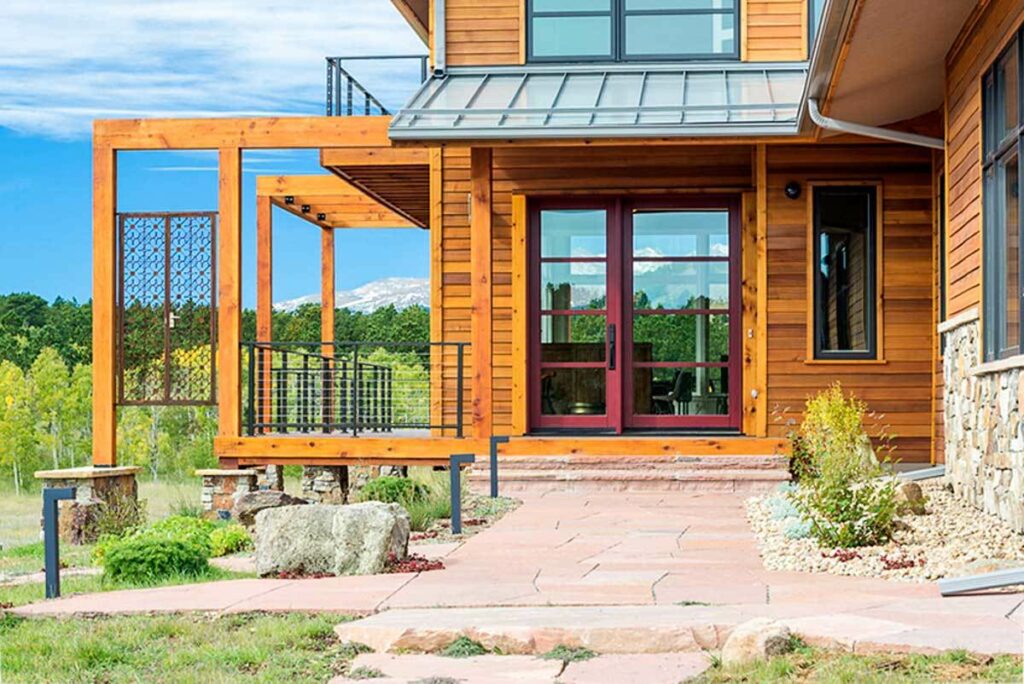
Whether under the sun or beneath a canopy of stars.
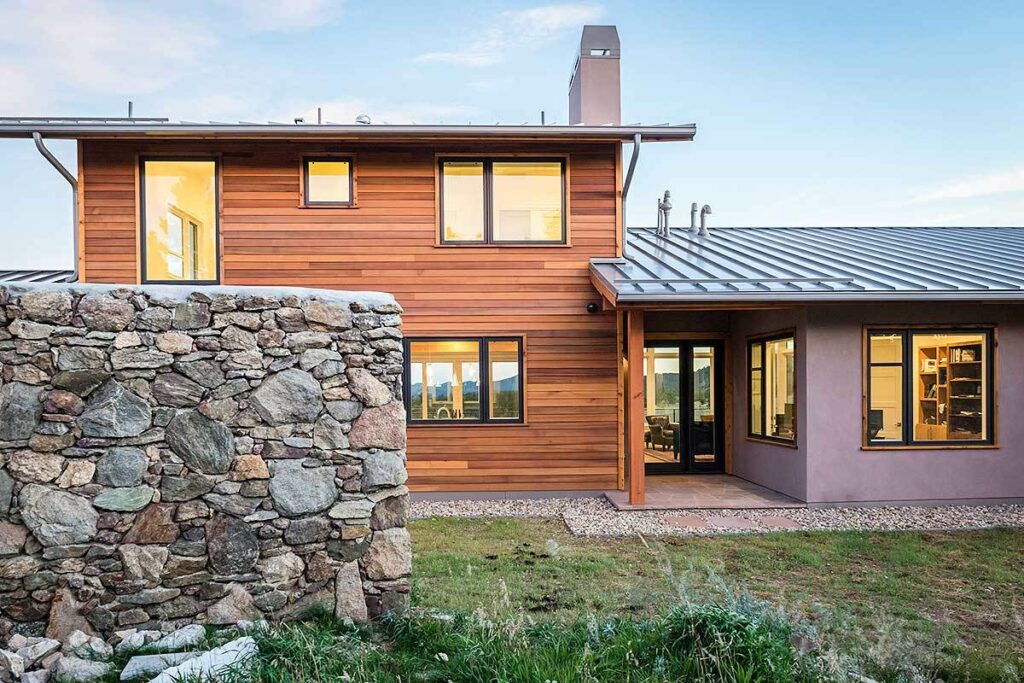
These decks become the stage for life’s simple pleasures, be it a BBQ gathering.
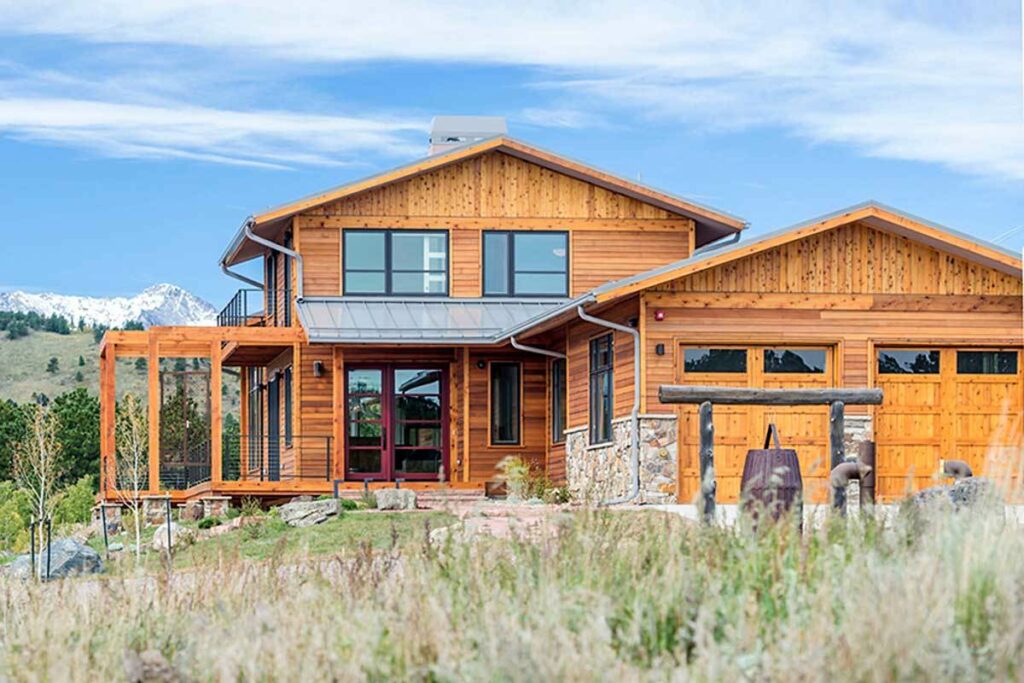
A tranquil evening under the starlit sky, or contemplative moments spent unraveling the mysteries of the universe, like the perplexing case of the missing socks.
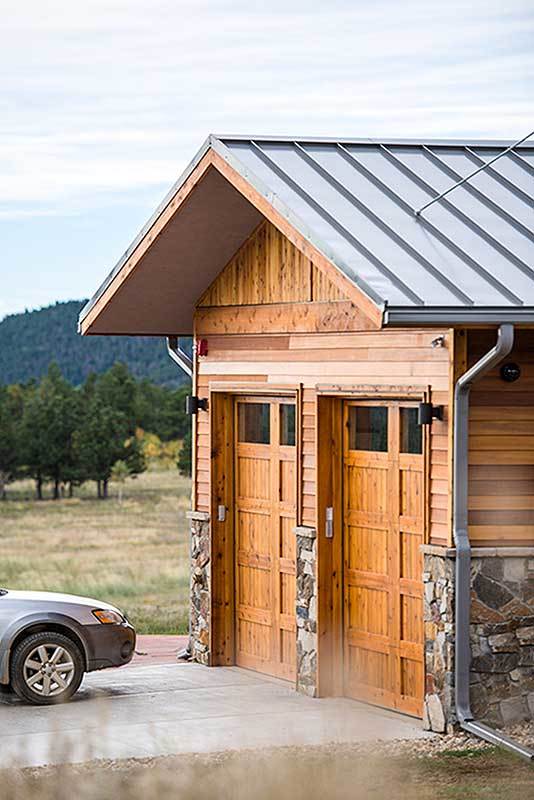
The fireplace in this abode isn’t just a source of warmth; it’s a centerpiece of drama and sophistication.
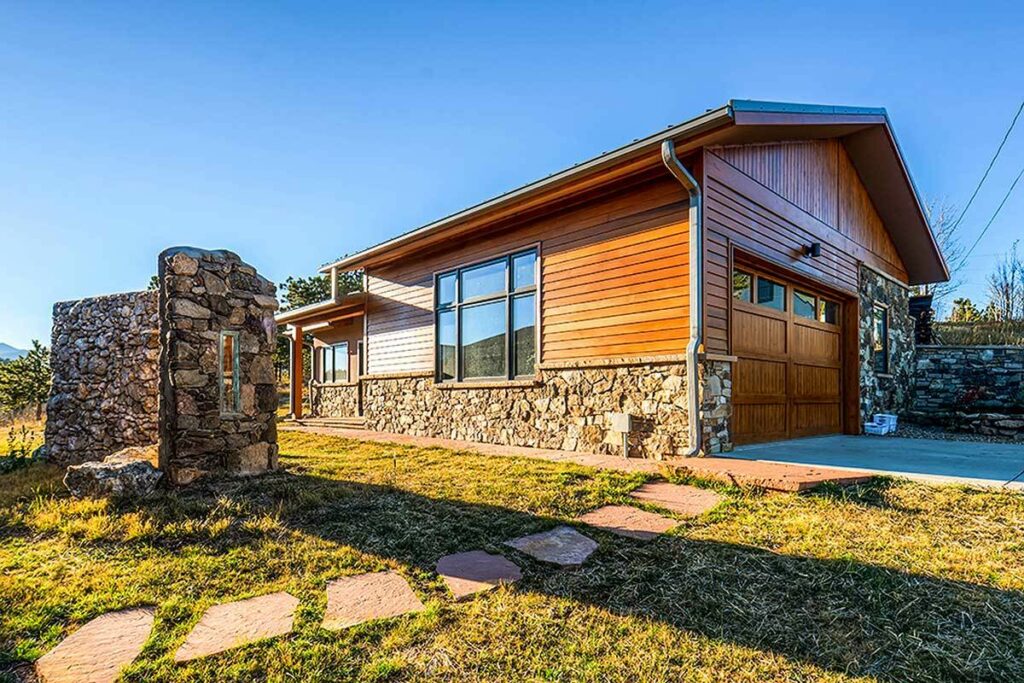
Elegantly serving both the great room and dining area with its triple-sided allure.
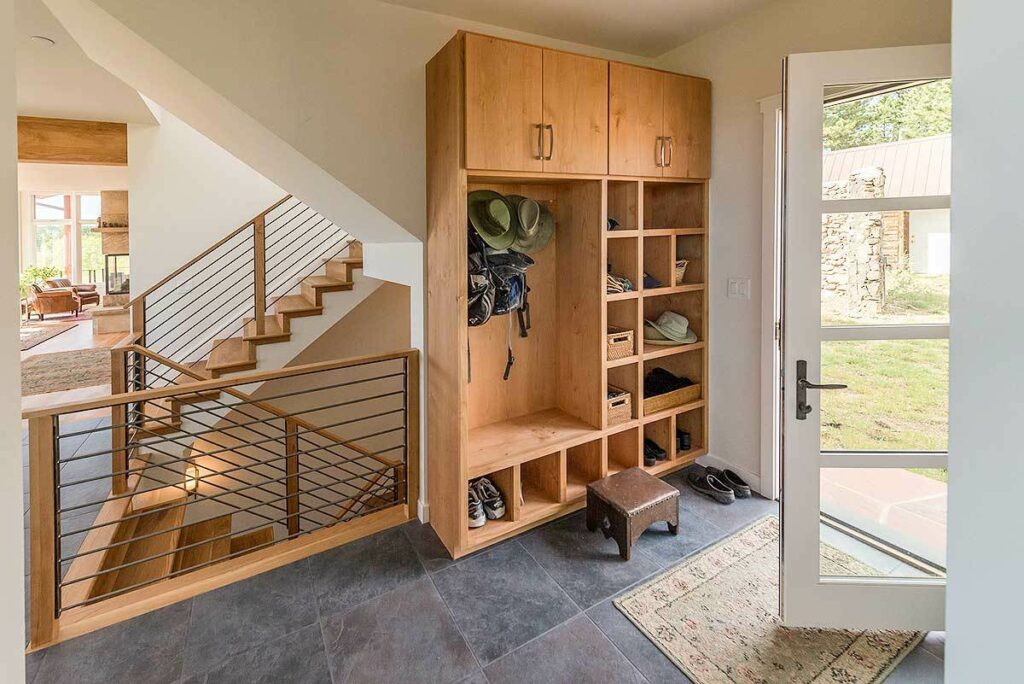
Envision cozy evenings spent sharing stories of mountain escapades or humorous anecdotes from daily life, all by the captivating glow of the fire.
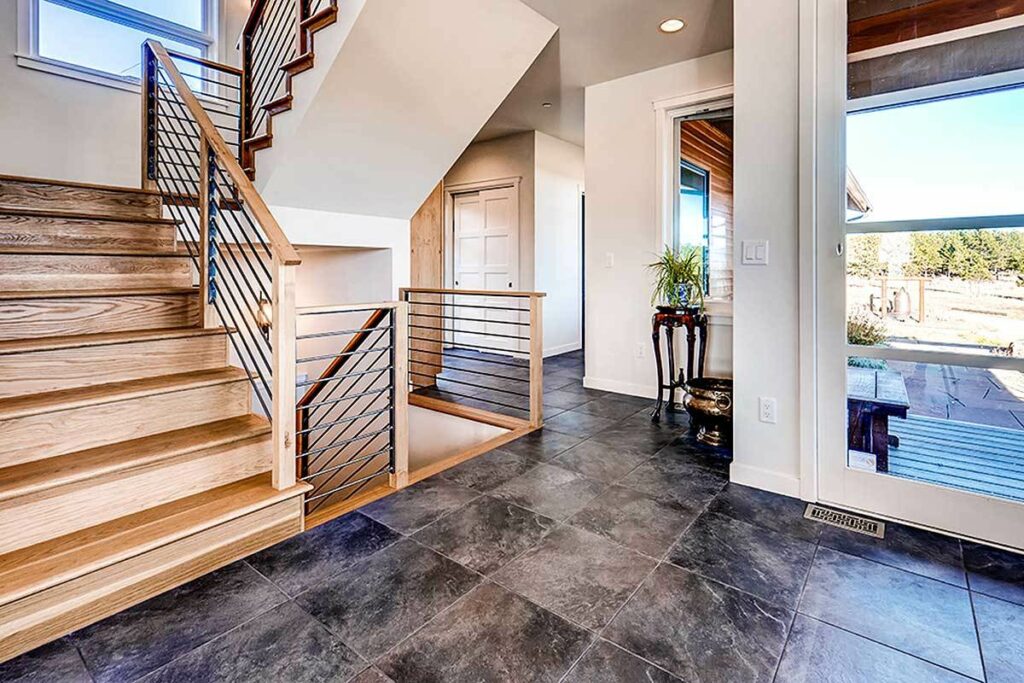
The kitchen, with its strategic layout and large island facing the dining area, ensures that whether you’re a culinary maestro or a master of the microwave.
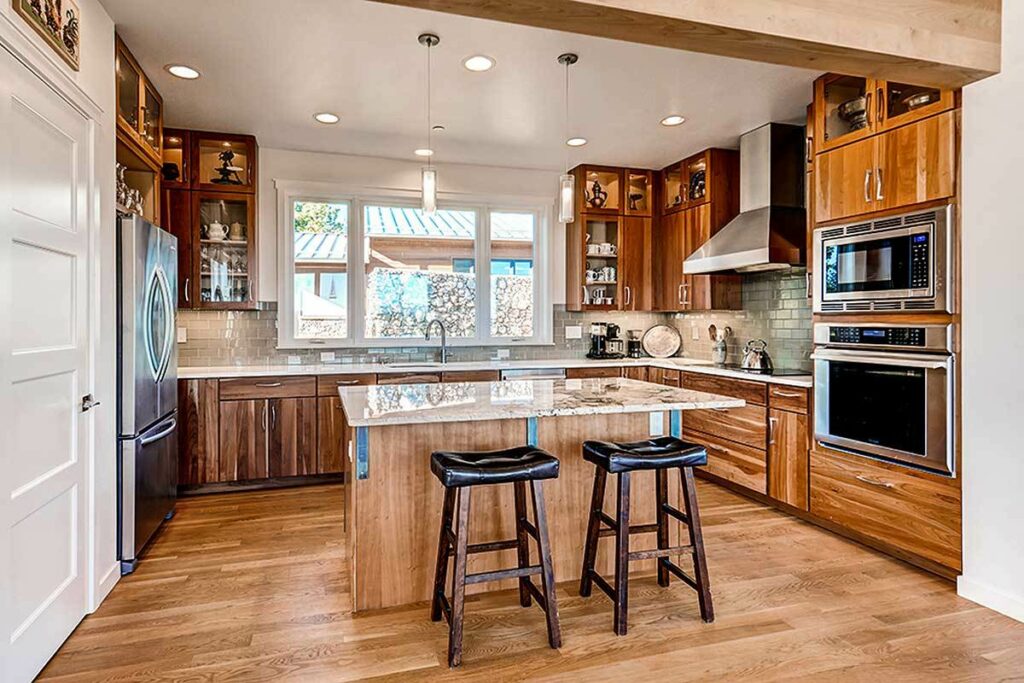
You’re never too far from the heart of the home or the beauty that surrounds it.
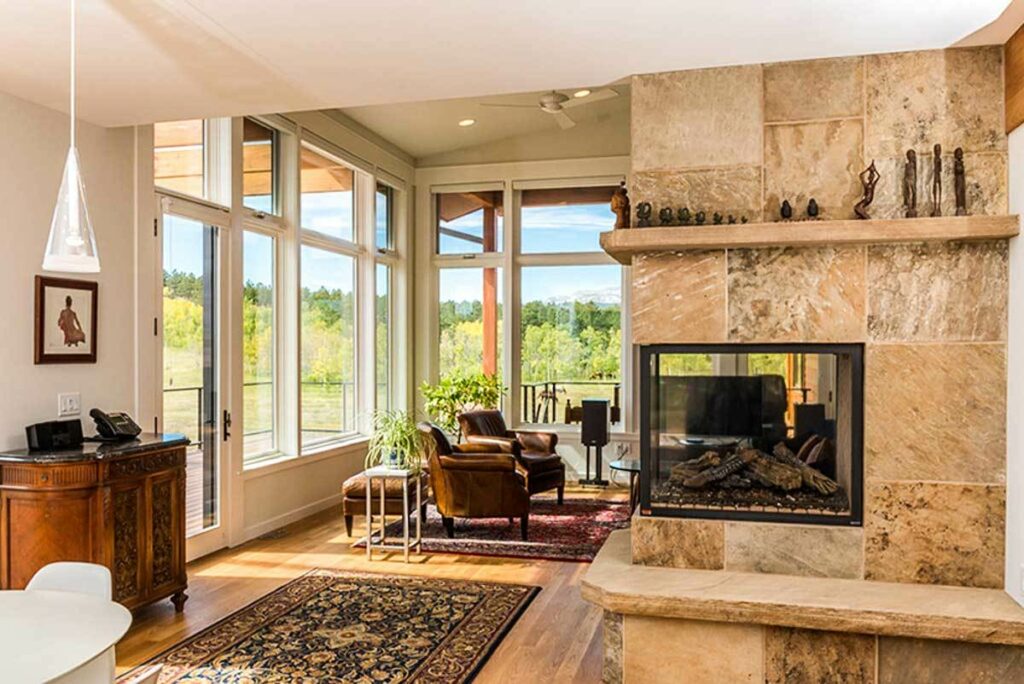
The master suite is more than just a bedroom; it’s a retreat designed for privacy and indulgence, complete with a sprawling private deck.
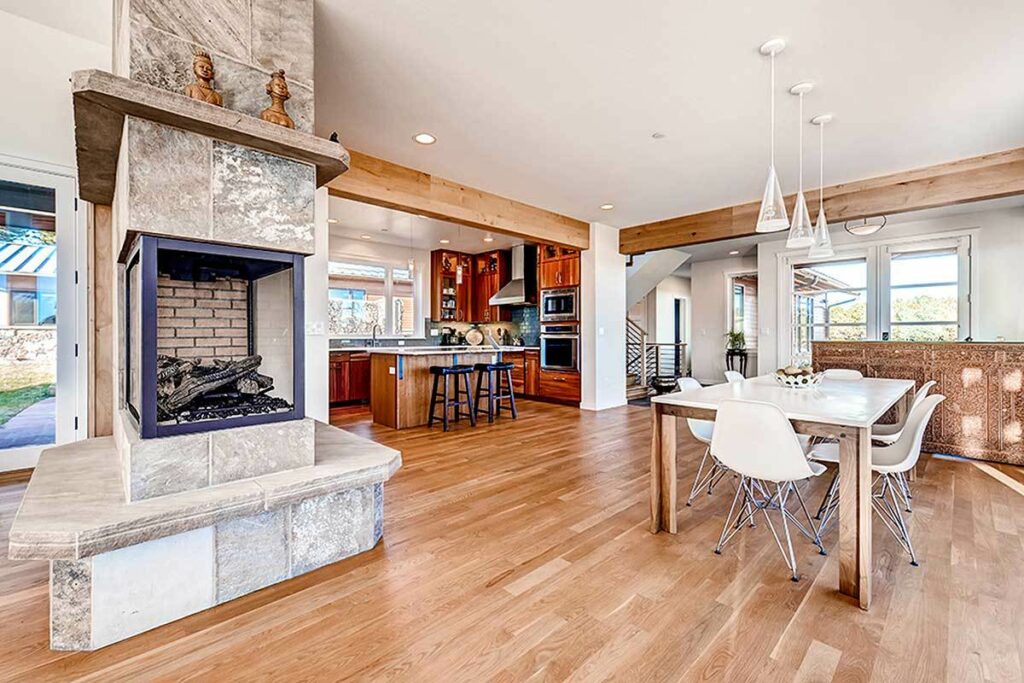
It’s your personal haven for morning solitude with coffee or evening relaxation with a glass of wine – no judgment here.
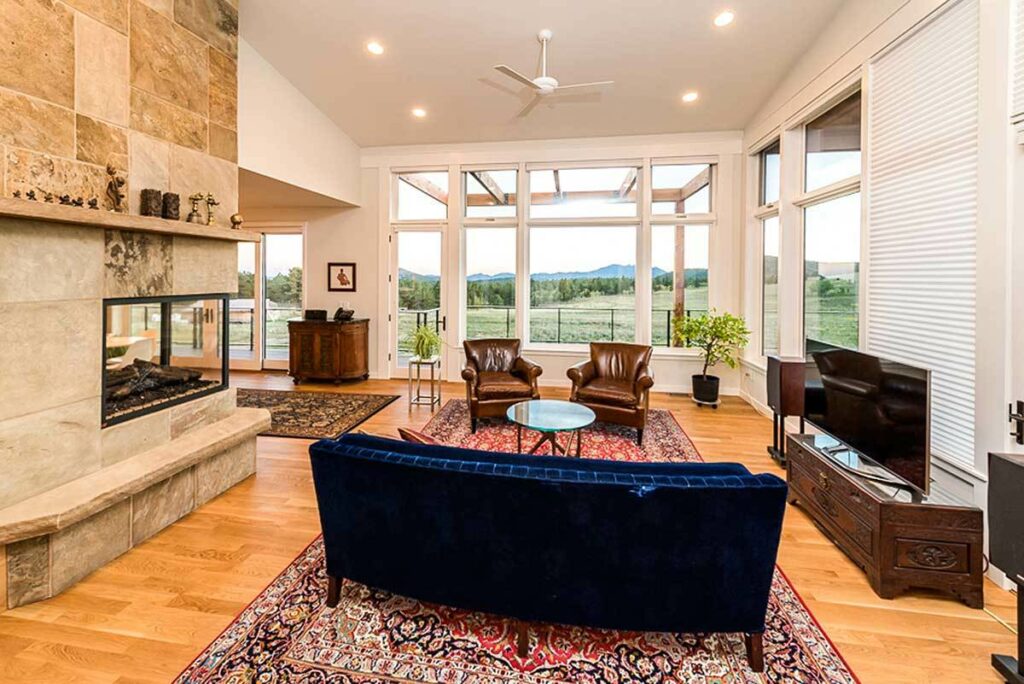
Upstairs, two bedrooms offer access to a balcony that acts as a bridge to the stars, a place for whispered secrets or reflective solitude under the night sky.
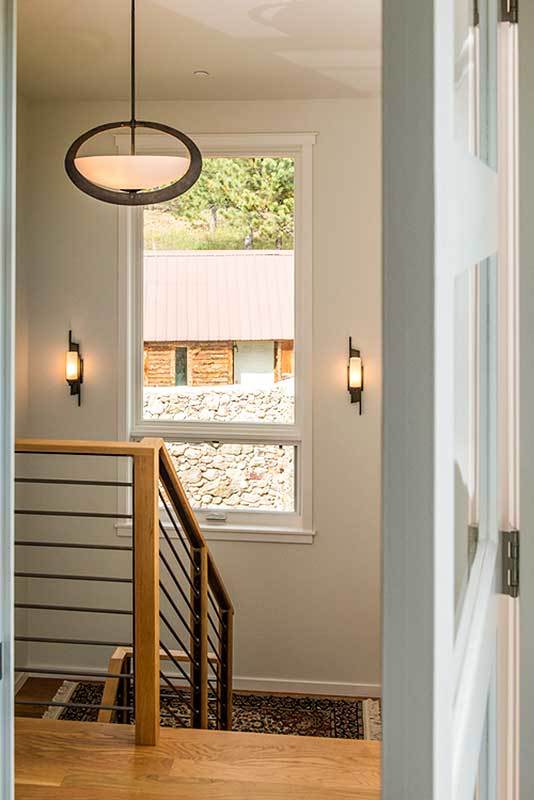
The lower level transforms the concept of “extra space” into a realm of infinite possibilities.
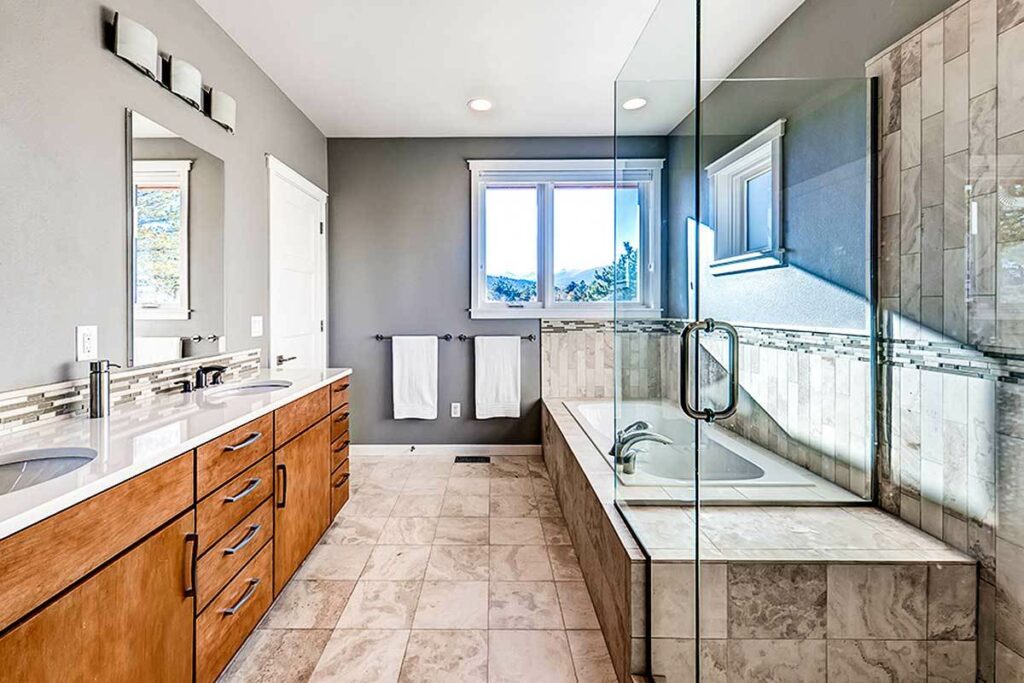
Whether you’re pursuing a new hobby in the spacious workshop or repurposing the vast multi-purpose room, this area is a blank canvas for your imagination.
In conclusion, this four-bedroom mountain residence transcends the ordinary, melding luxury with the raw beauty of nature, and practicality with elegance.
If you’ve ever dreamed of a home that embodies opulence, breathtaking views, and a plethora of decks for endless enjoyment, then this architectural gem might just be the match for your heart’s desires.
Embrace the opportunity to not just live, but to live grandly.

