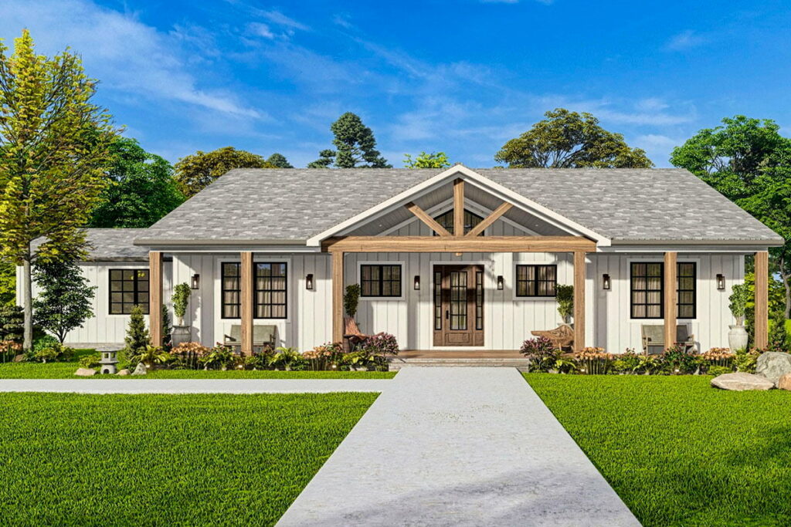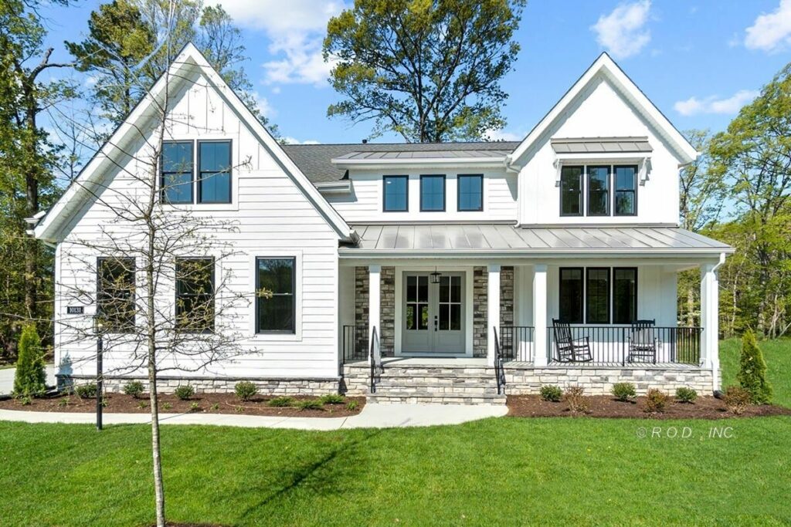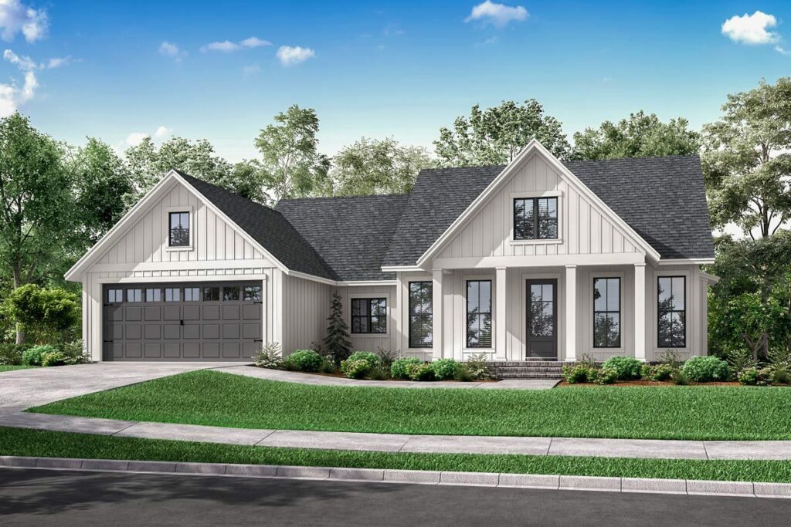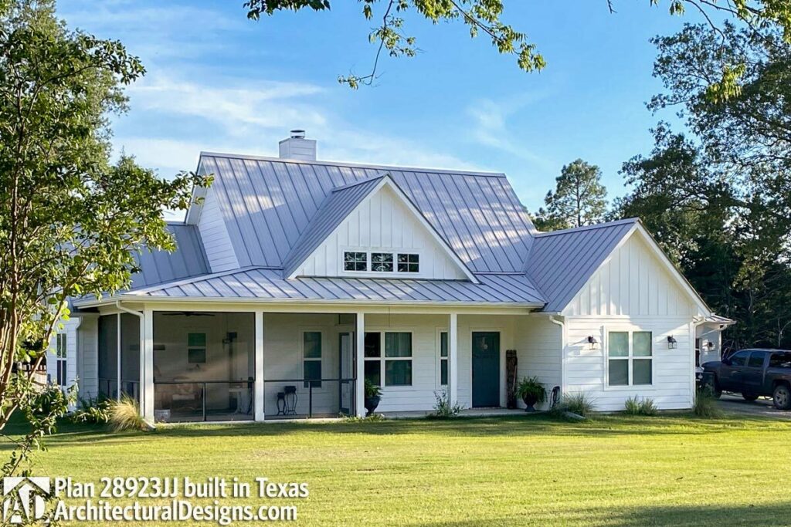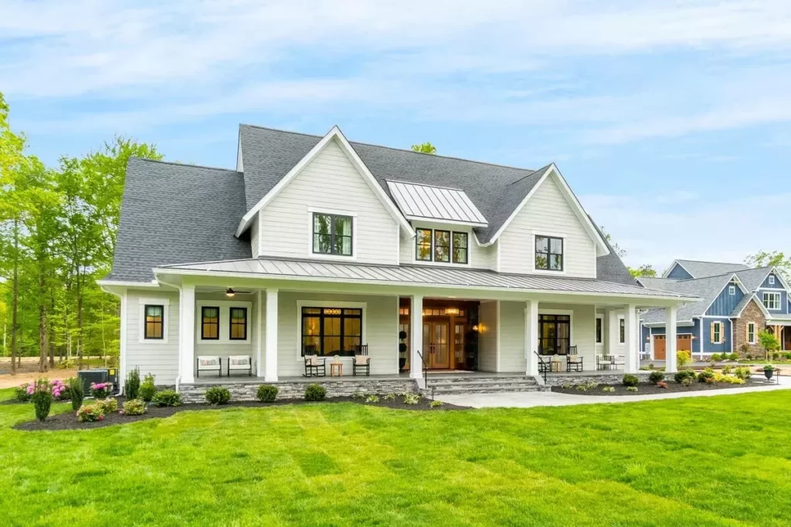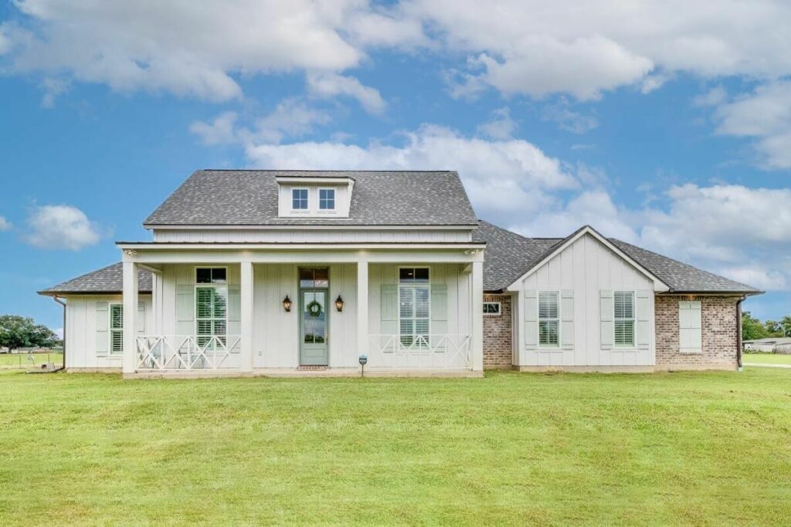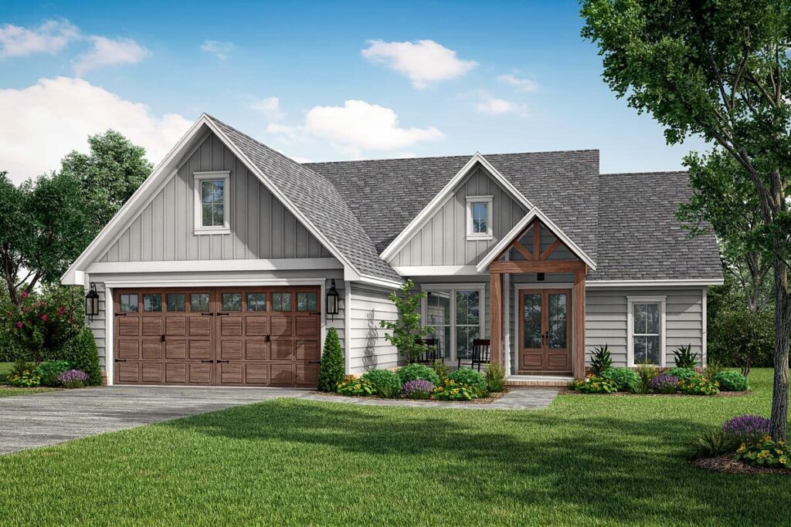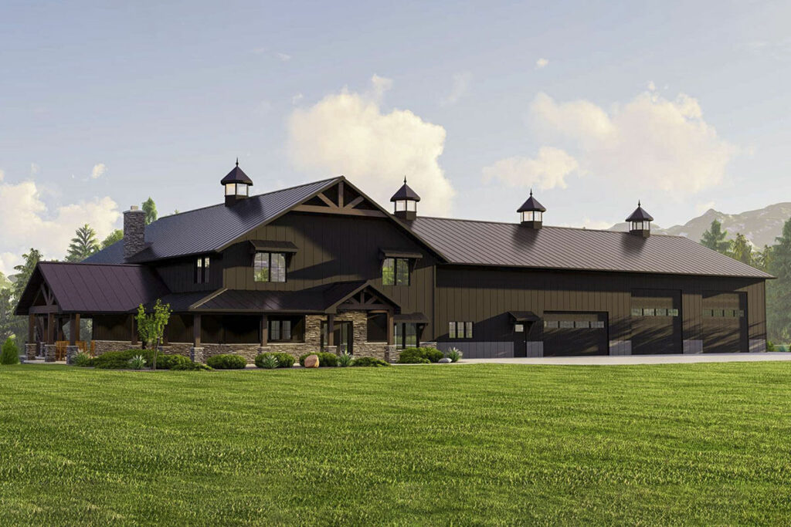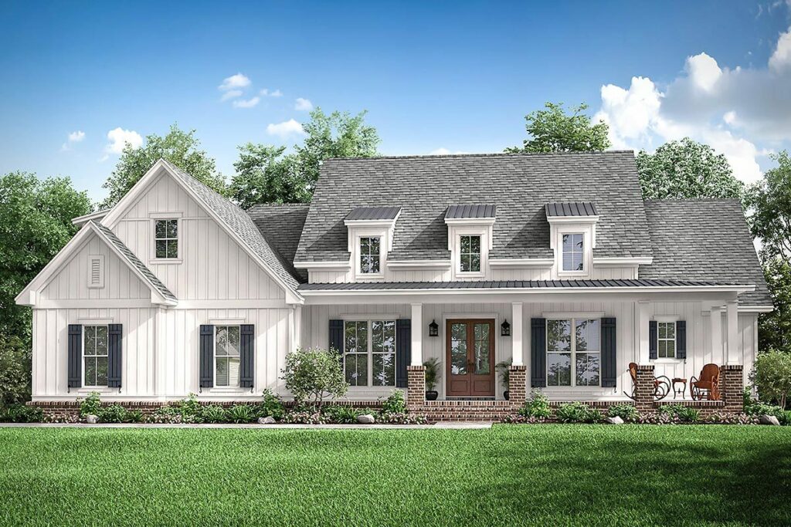5-Bedroom 1-Story Lakehouse with Massive Wraparound Covered Deck (Floor Plan)
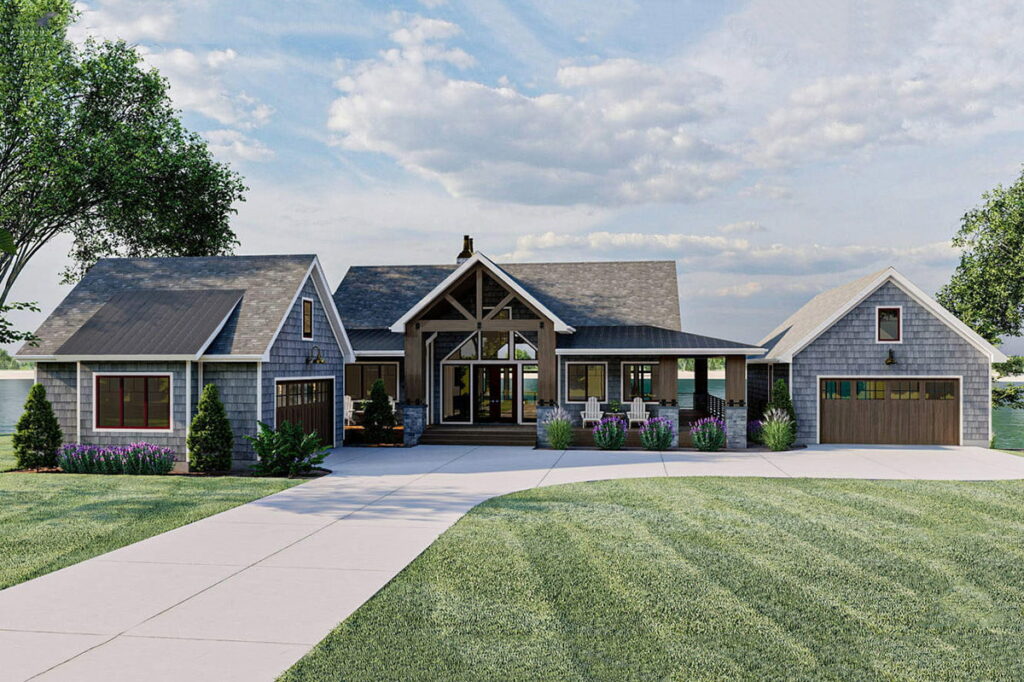
Specifications:
- 2,150 Sq Ft
- 2 – 5 Beds
- 2.5 – 4.5 Baths
- 1 Stories
- 4 Cars
Imagine yourself leisurely sipping coffee on a vast deck, the morning mist delicately lifting from the serene lake.
Sounds like a dream, right?
Well, for those yearning for a lakeside retreat, you’re about to be enthralled.
Let’s embark on a journey exploring a lake house plan that exudes more charm than a flurry of playful puppies.
Here’s a bold claim to kick things off: if houses had personalities, this one would undoubtedly be the heart and soul of any gathering.
Stay Tuned: Detailed Plan Video Awaits at the End of This Content!
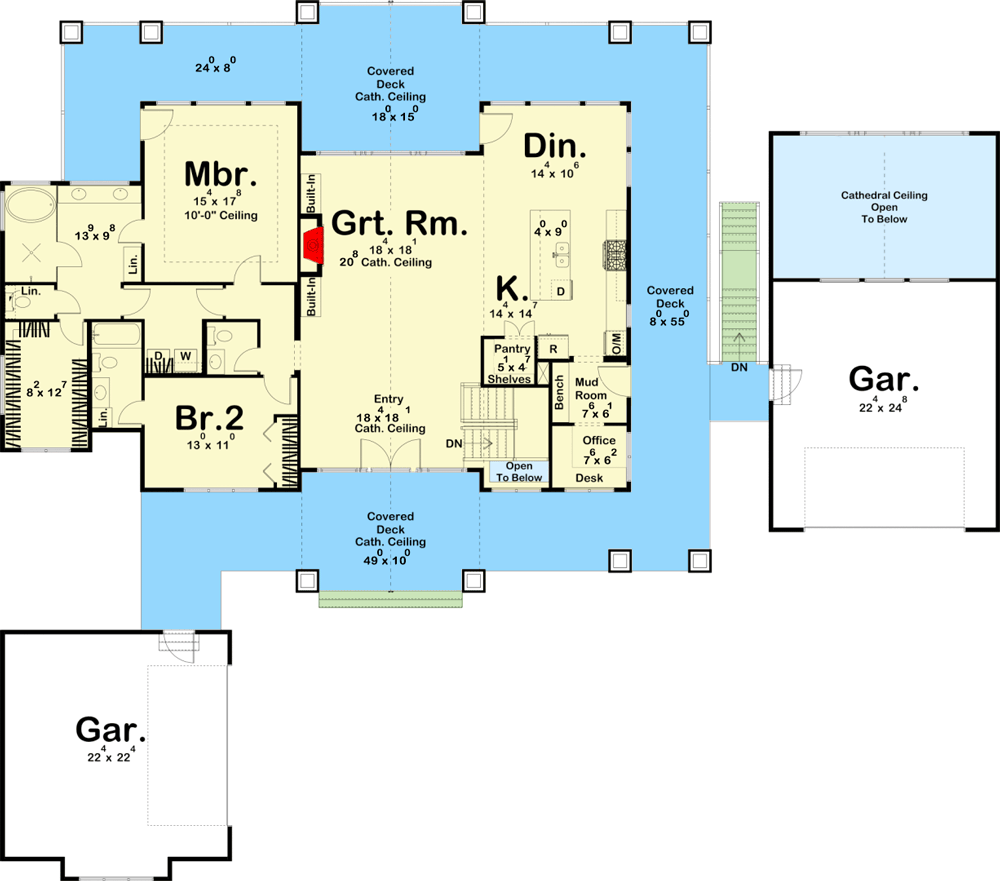
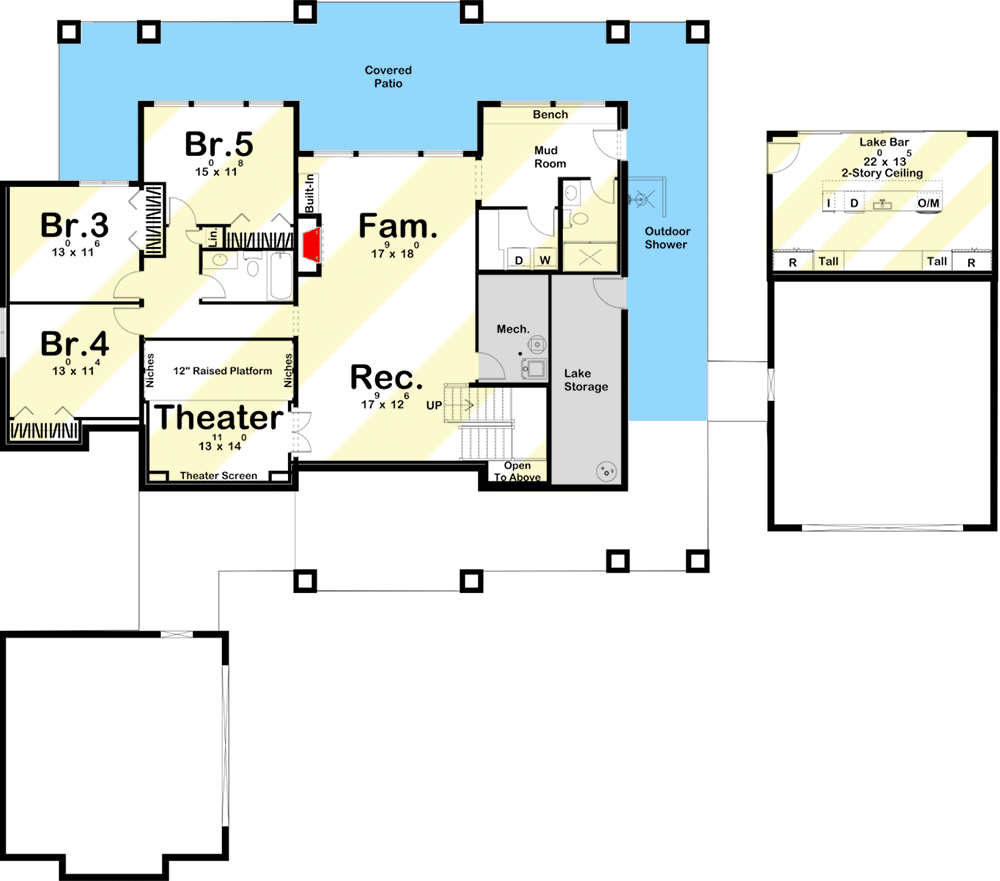
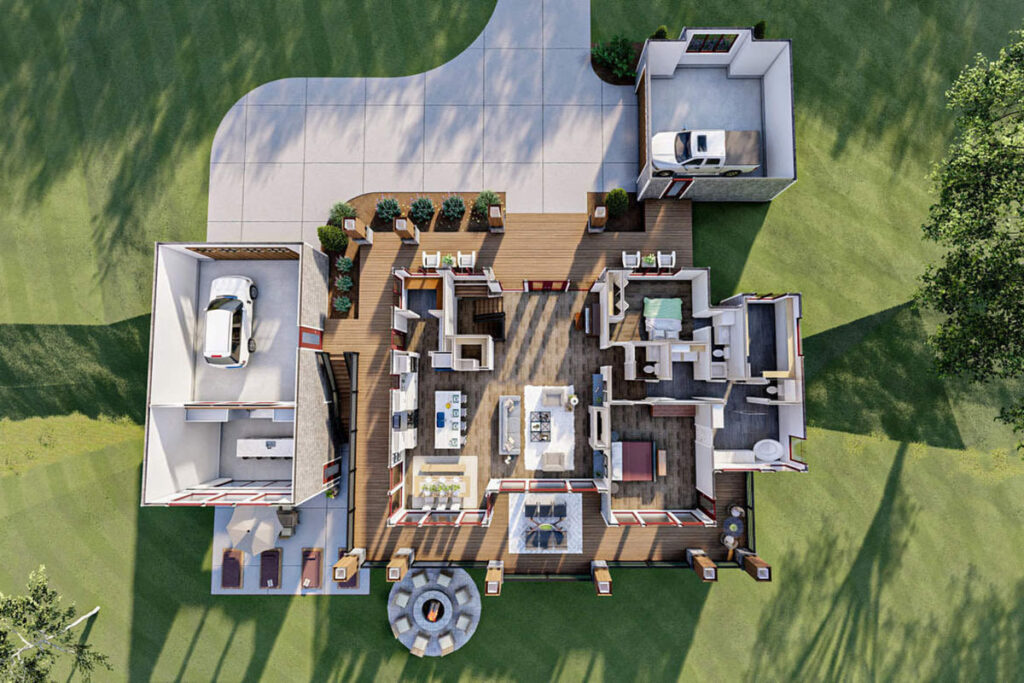
Envision shake siding complemented by wooden beams, paired with majestic windows that seem to proudly proclaim, “Feast your eyes on this!”
It’s a sight that’s sure to captivate.
And if you’re not already sold by its stunning exterior, just wait until we explore the interior.
First up, let’s chat about a standout feature: the split garage.
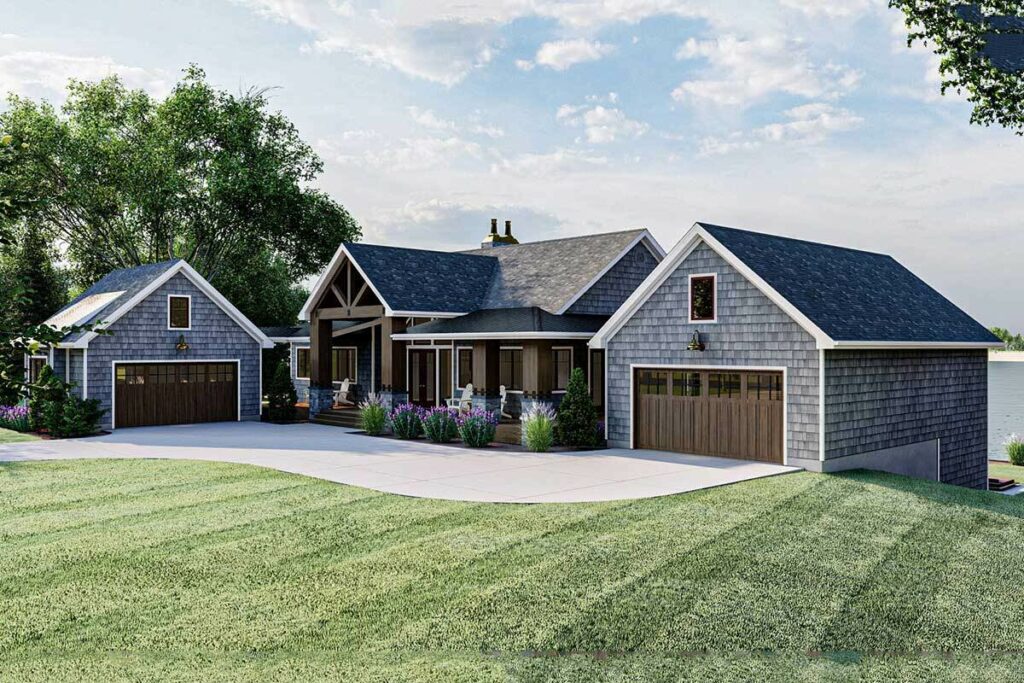
Picture this: room for four cars, divided into two individual garages.
It’s like a his-and-hers concept, but for your cherished vehicles.
Connecting these garages is a spectacular wraparound covered deck.
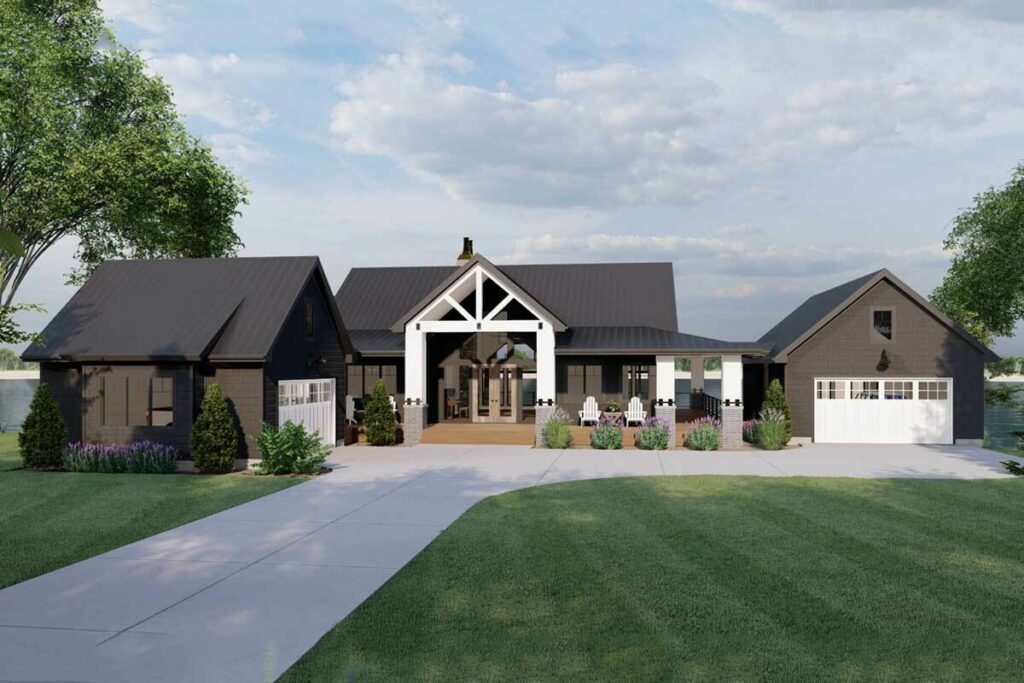
Envision hosting vibrant BBQ parties, indulging in midnight stargazing sessions, or even throwing a spontaneous dance party under the stars.
Once you step inside, the interior continues to impress.
You’re greeted by a cathedral ceiling so majestic, it would leave even the most famous of Parisian bell-ringers in awe.
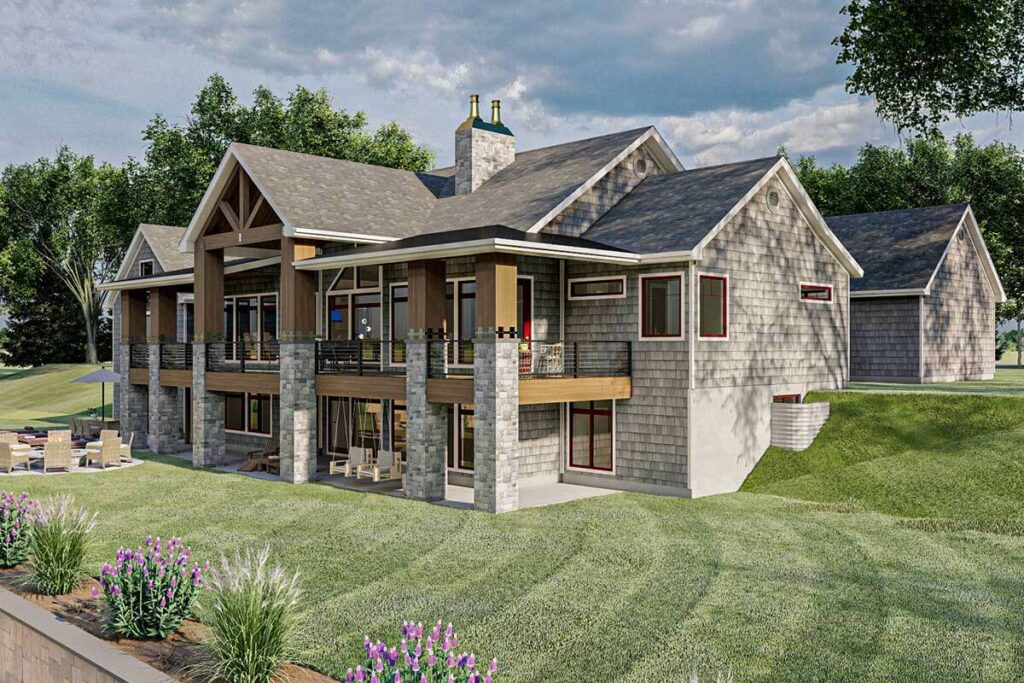
From there, you’re led into the great room, where a cozy fireplace commands attention.
Surrounding it are built-in bookshelves that are a book lover’s dream (or a perfect spot to stash those board games).
The kitchen is no less impressive.
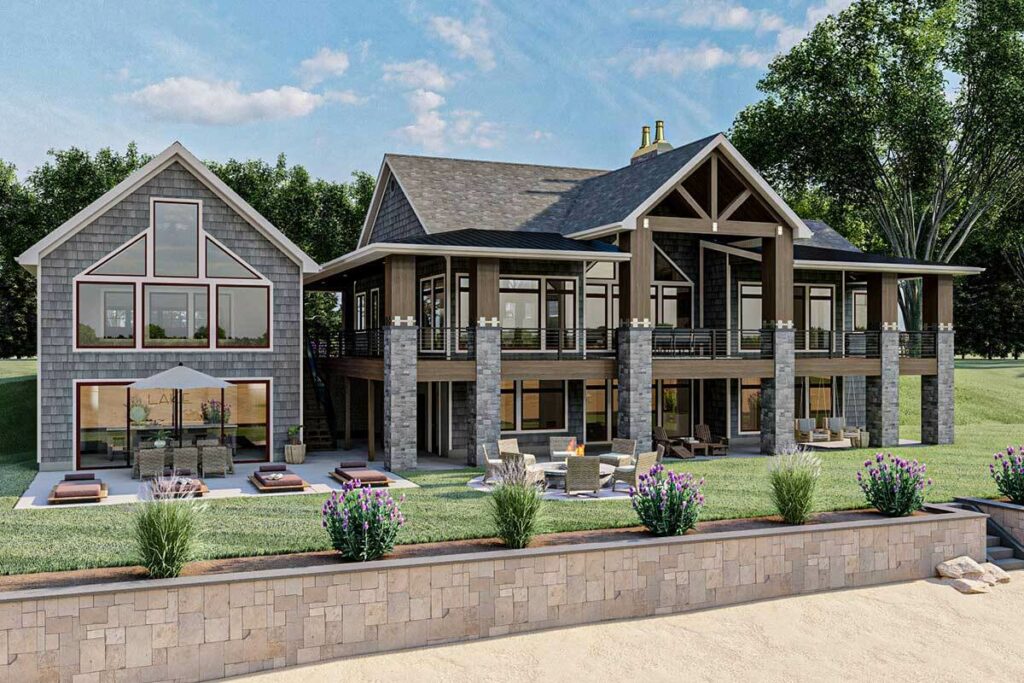
Ever fancied hosting a cooking show-esque party?
Well, the large island with a snack bar is ready and waiting for you to shine.
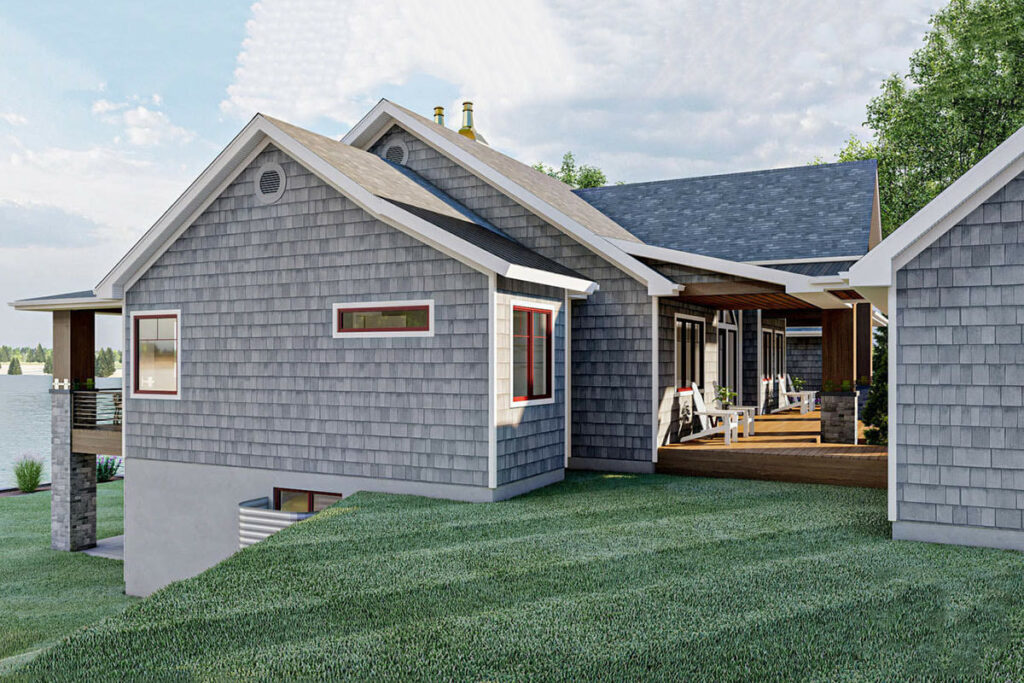
A hidden gem lies just behind the kitchen: a secret pocket office with a desk.
It’s the perfect blend of business and pleasure.
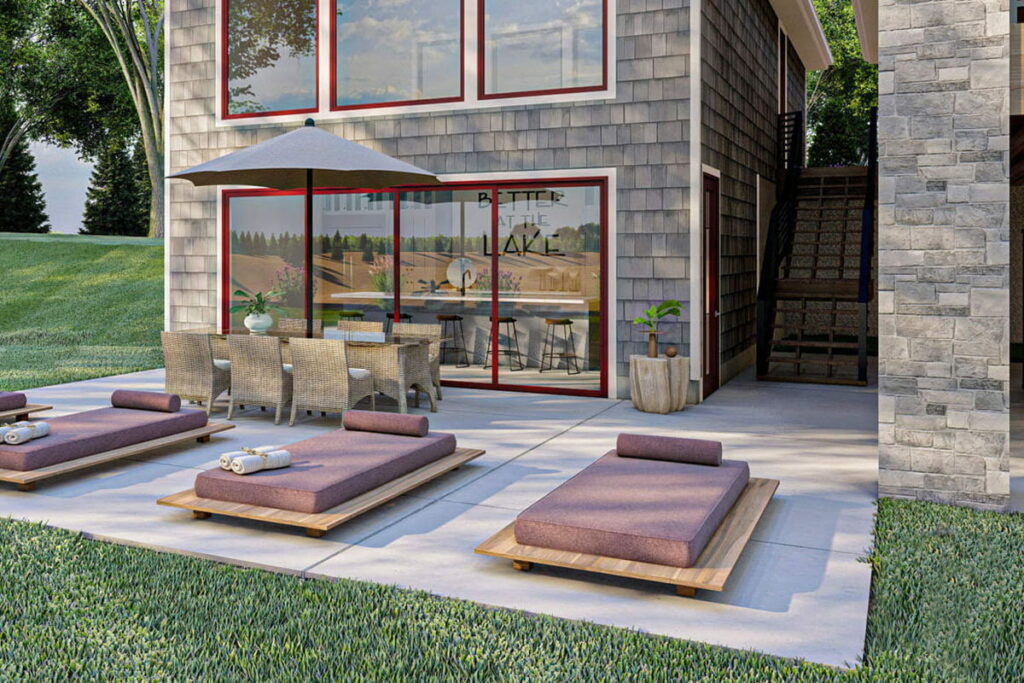
Now, let’s talk about the bedrooms.
The primary bedroom is straight out of a luxury home show, boasting an en-suite bathroom so spacious, it could have its own mailing address.
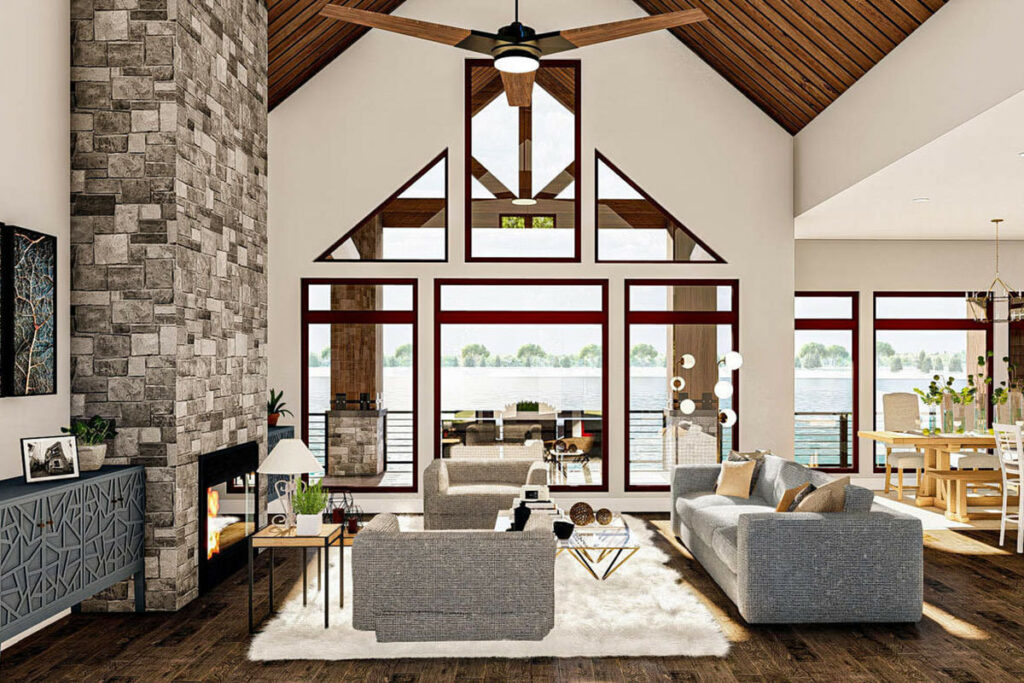
Bedroom 2 isn’t left behind either, offering ample space and its own private bathroom.
For those who adore the finer things, there’s an optional basement that’s a treasure trove of luxury.
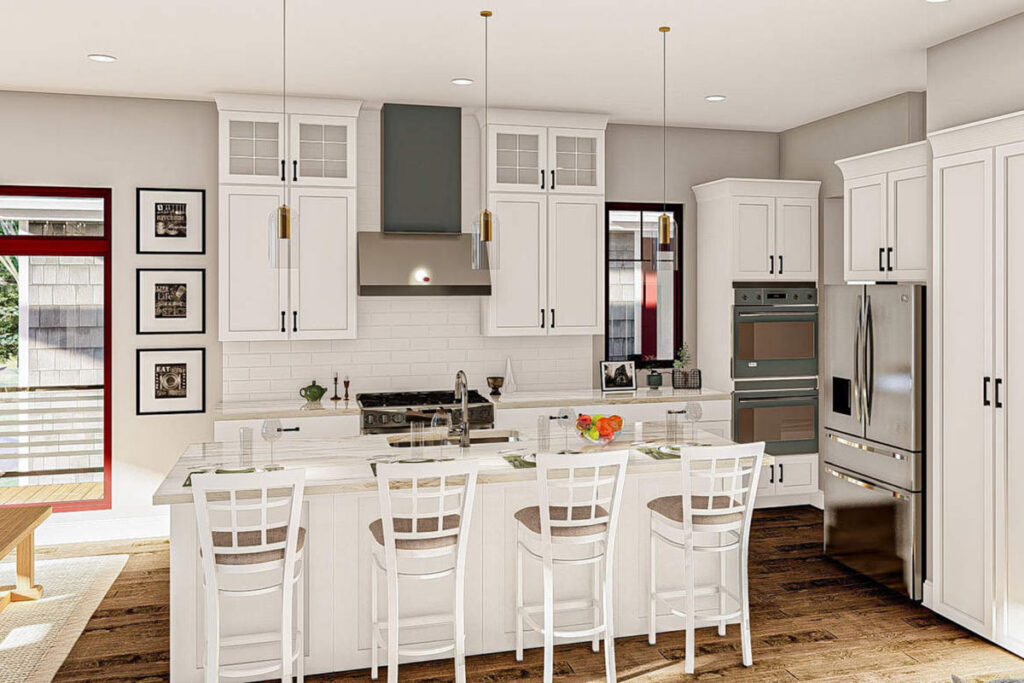
Imagine an additional 2,072 square feet filled with a home theater (minus the popcorn machine), a recreational area, and more.
And we can’t overlook the family room and the practical mudroom, complete with a bathroom ideal for those quick lake-to-house dashes.
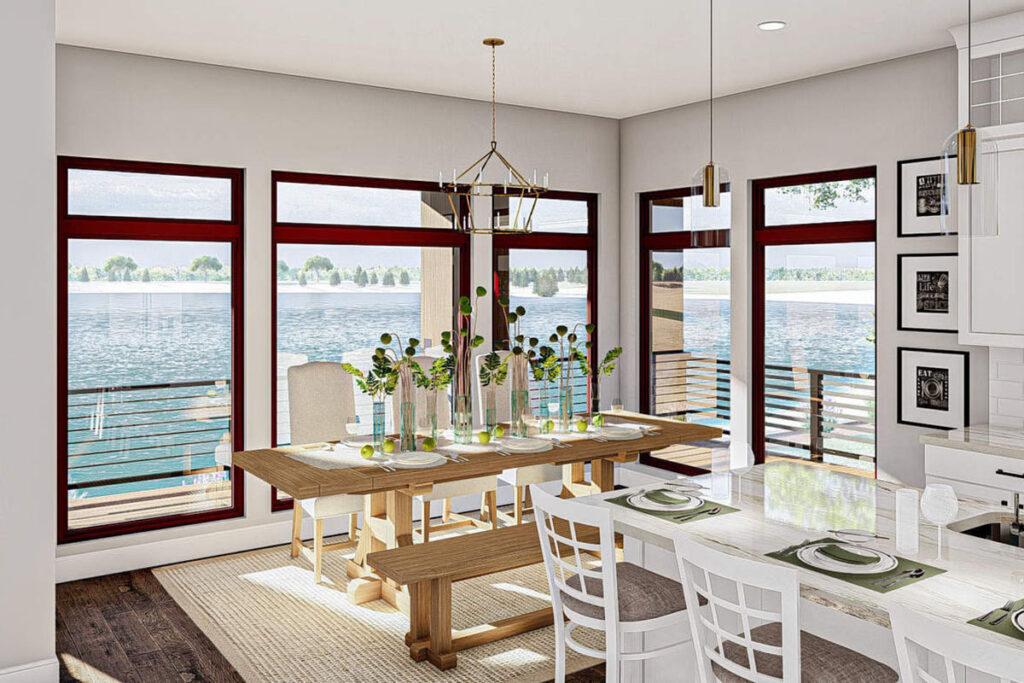
But the real showstopper?
A lakeside bar near the garage.
Picture relaxing with a margarita (or two) while basking in the glorious waterfront view.
In summary, this lake house is a dream come true.
It offers breathtaking waterfront views, spacious living areas, and enough garage space to satisfy any car enthusiast.
This home isn’t just built with bricks and beams; it’s crafted with hopes and dreams.
And this one is overflowing with both.
Here’s to the joy of lakeside living!

