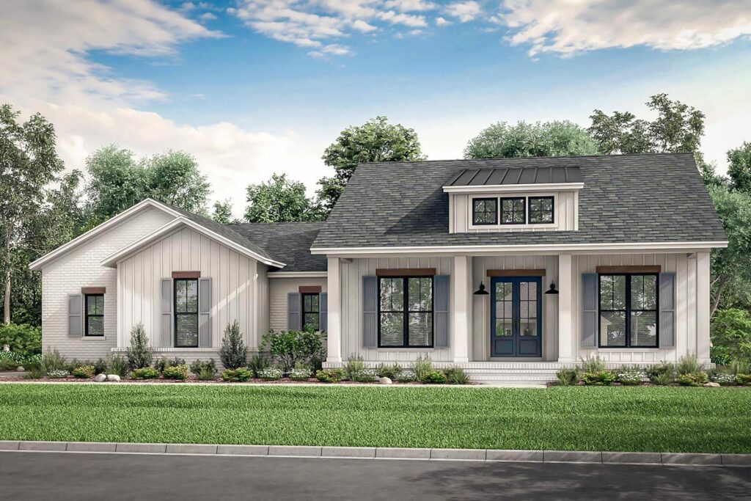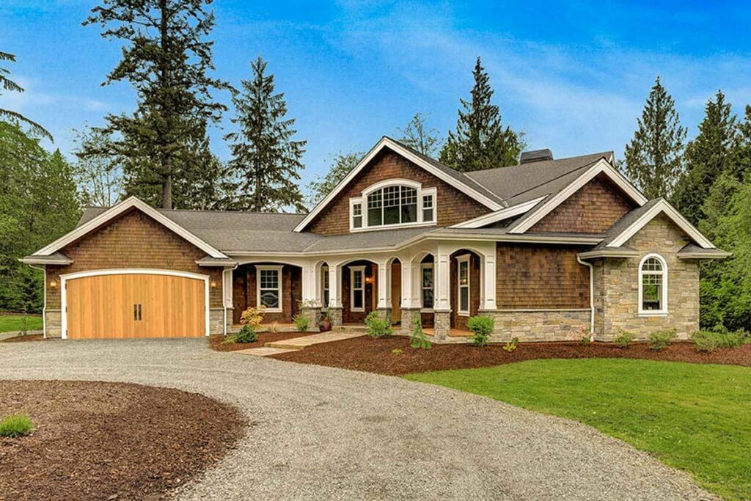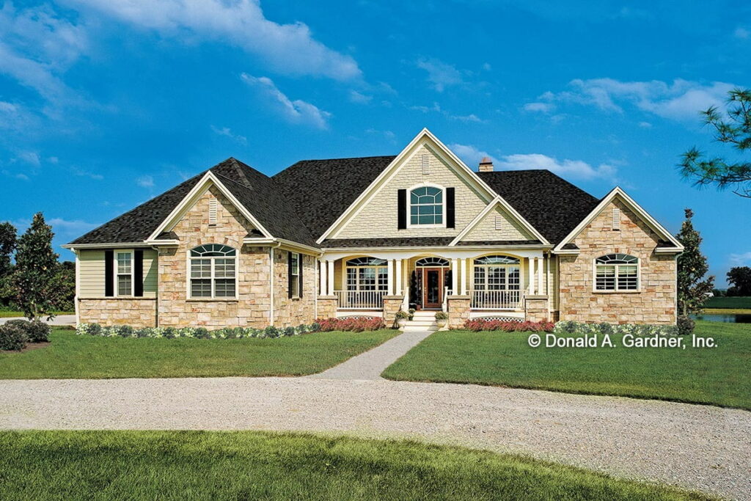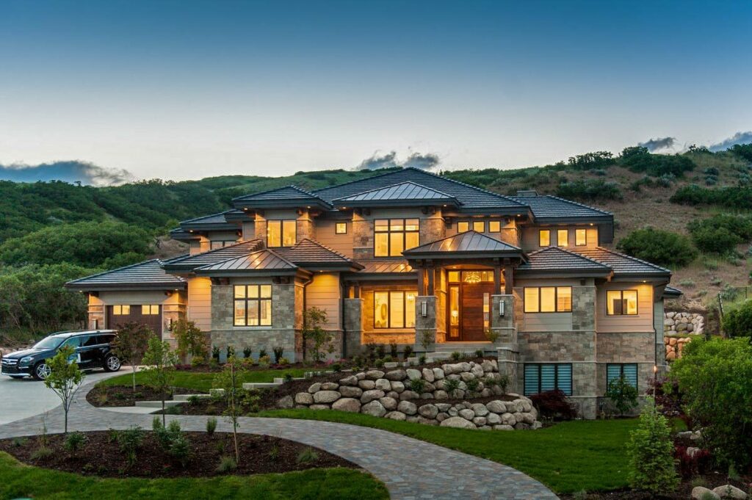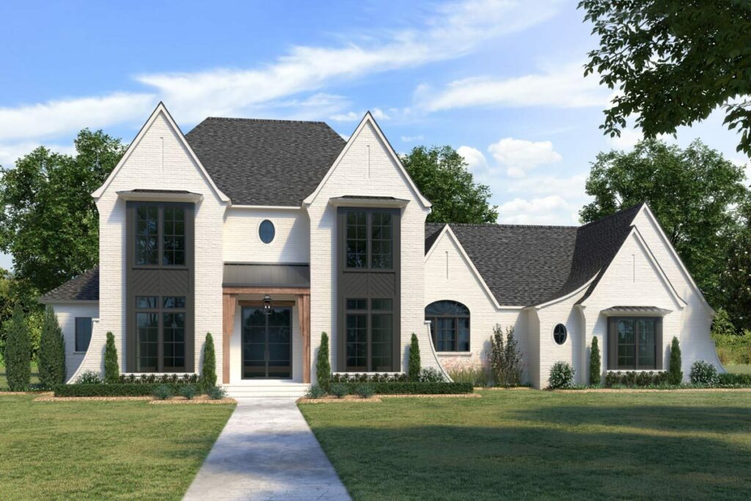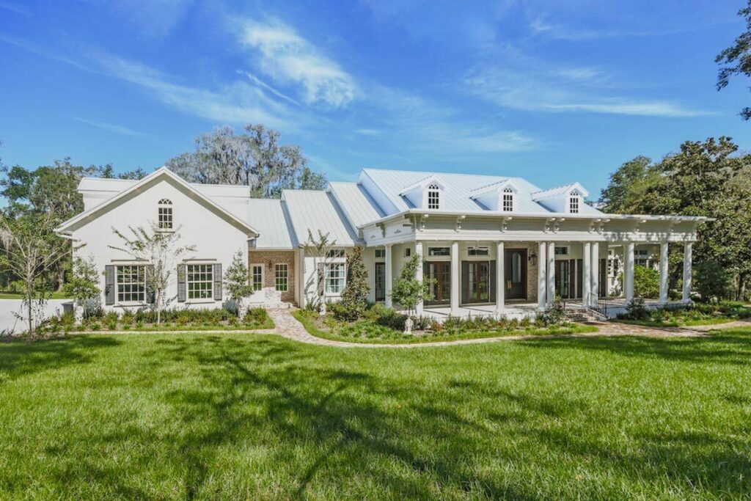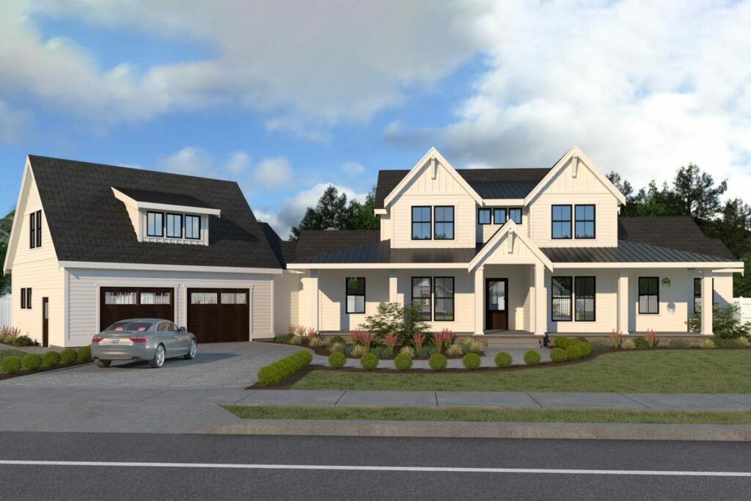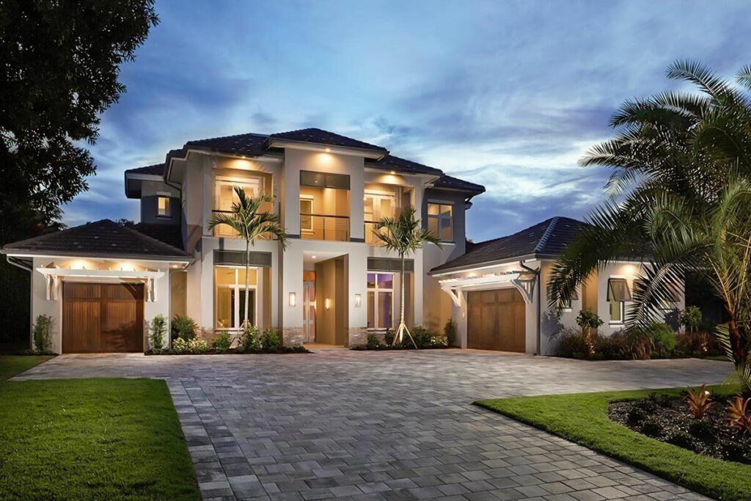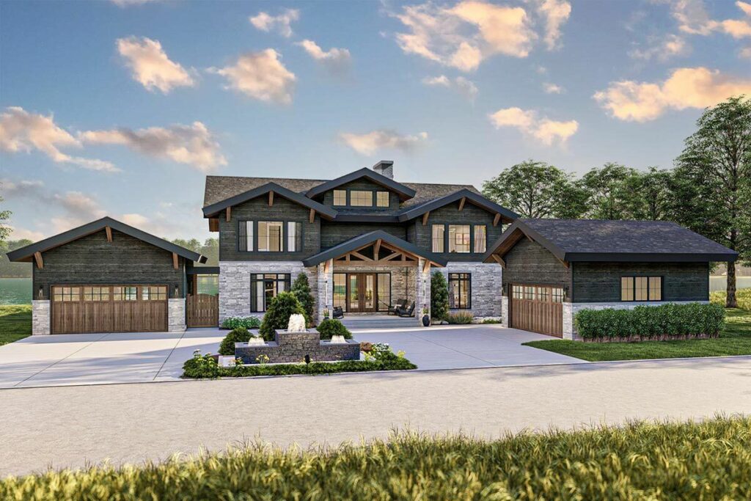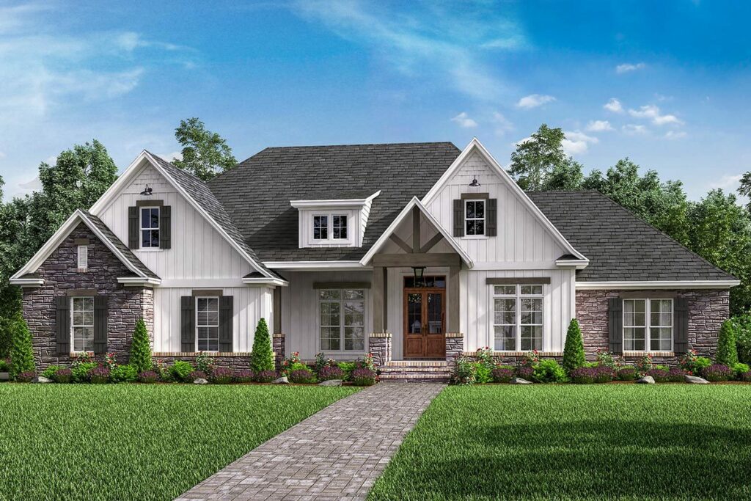5-Bedroom 2-Story Contemporary Northwest Home with Dual Master Suites (Floor Plan)
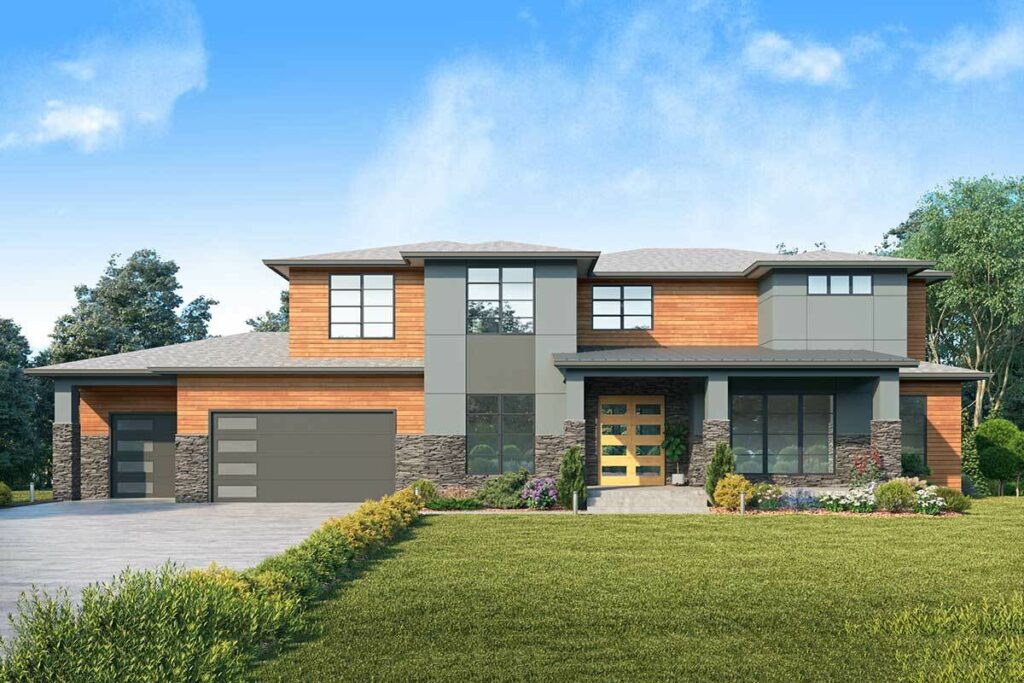
Specifications:
- 5,382 Sq Ft
- 5 Beds
- 5.5 Baths
- 2 Stories
- 4 Cars
Alright, get ready for a journey through what could be your next dream home, and trust me, this one’s a keeper!
Picture this: you’re winding down from a hectic day, your car turns into your driveway, and what awaits is not just a house, but a majestic 5,382 square foot haven that feels like it’s leapt straight out of a fairytale.
Ready to explore?
Let’s go!
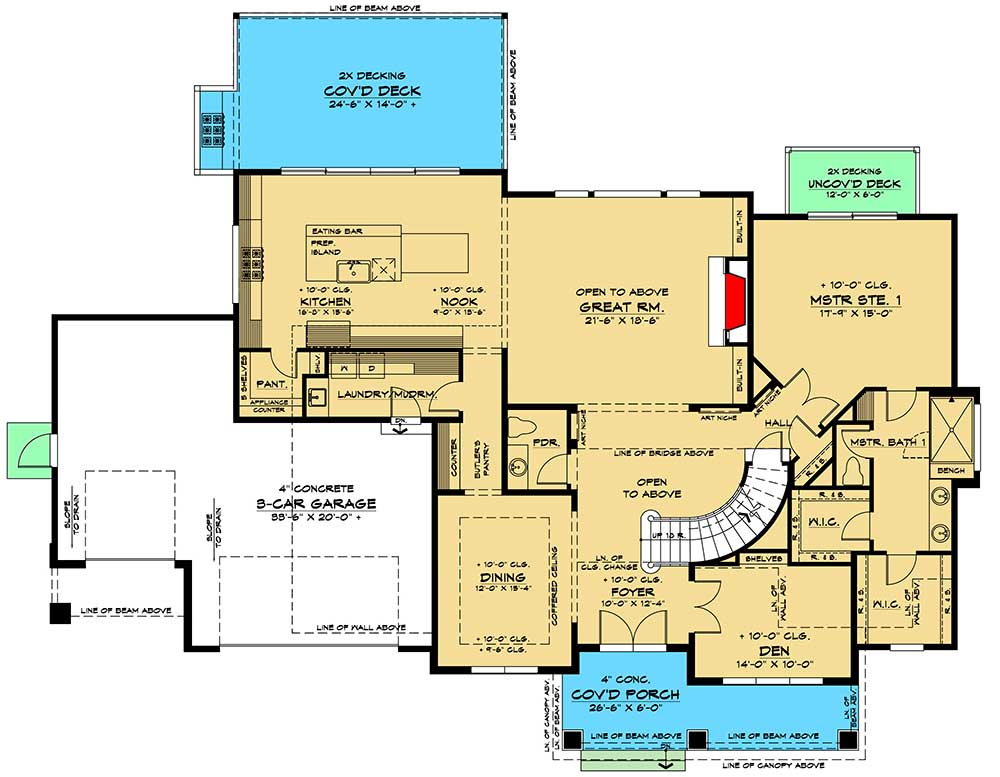
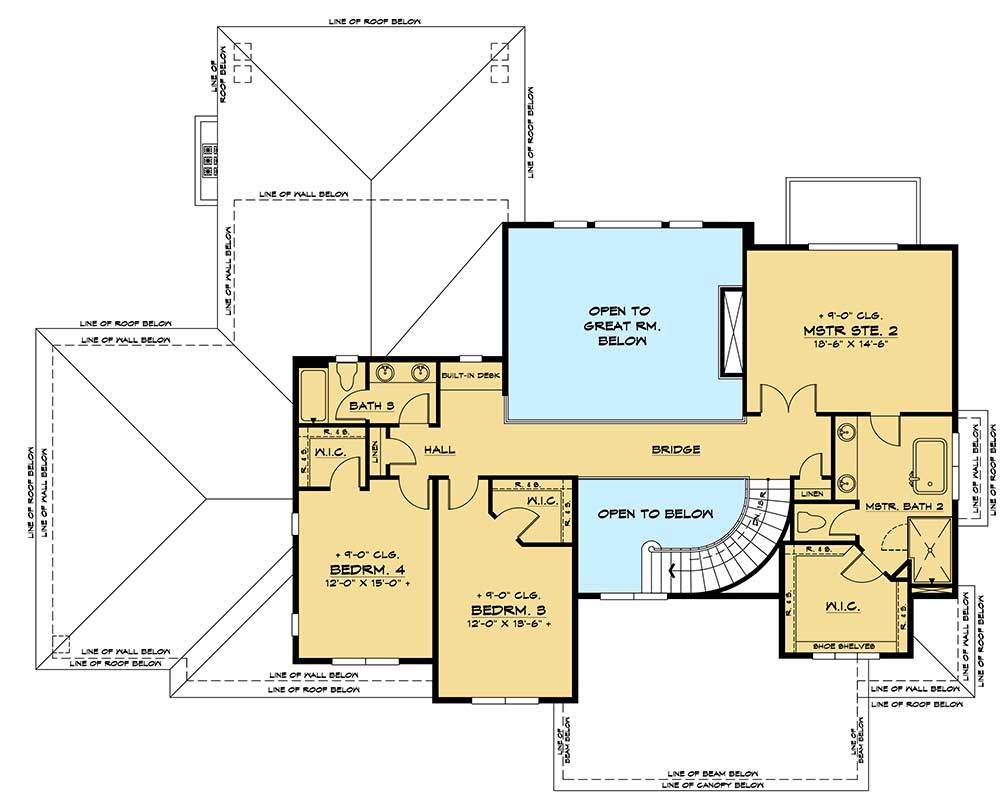
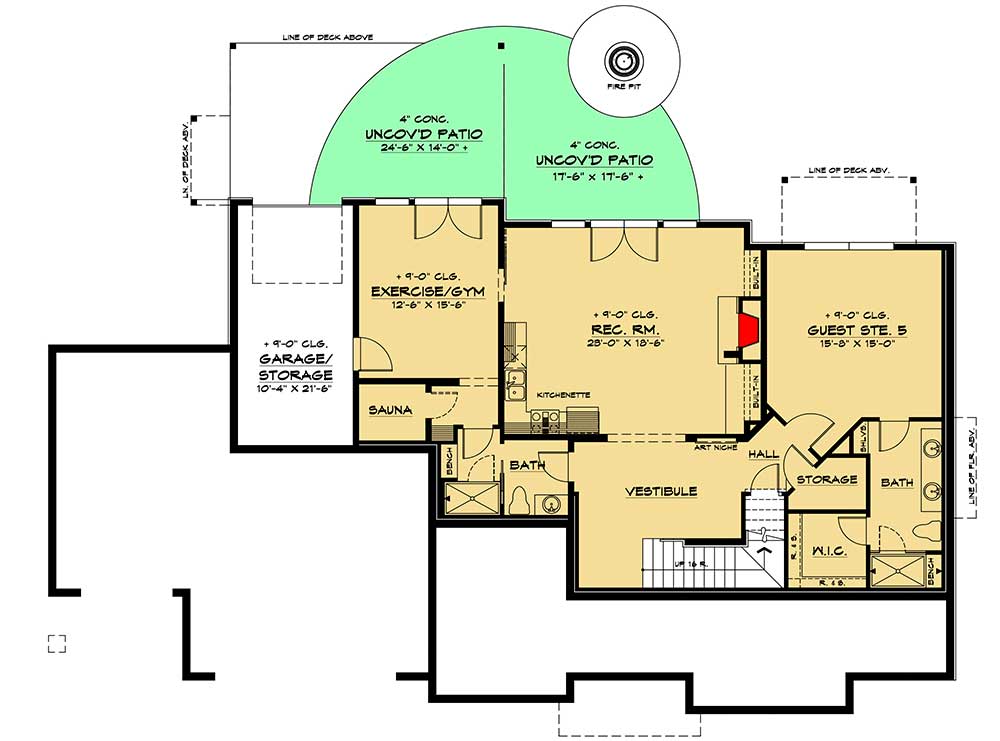
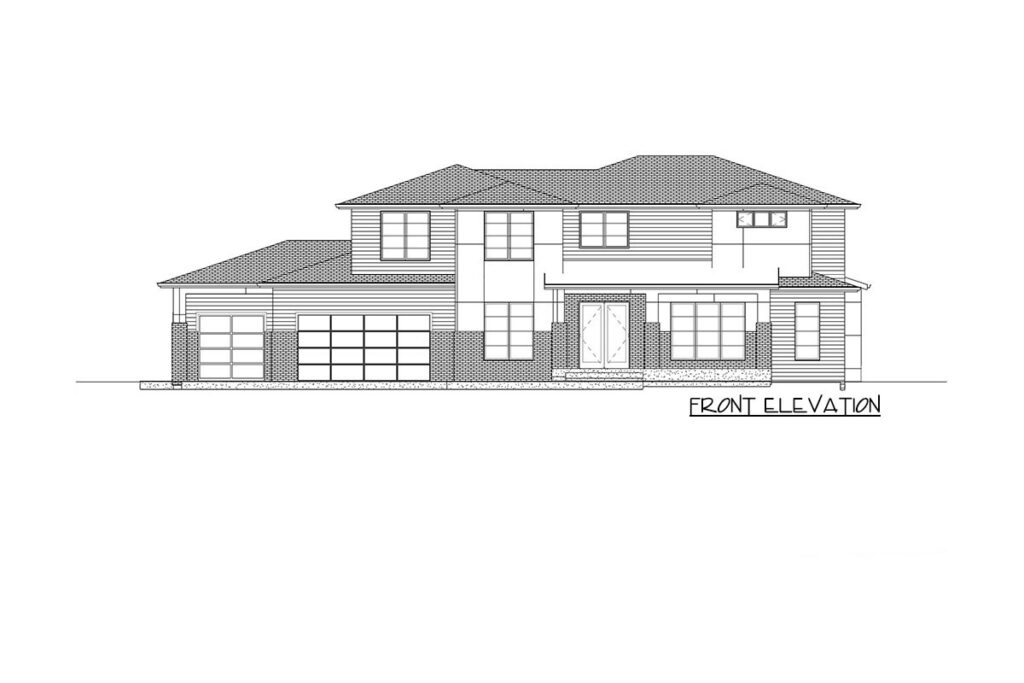
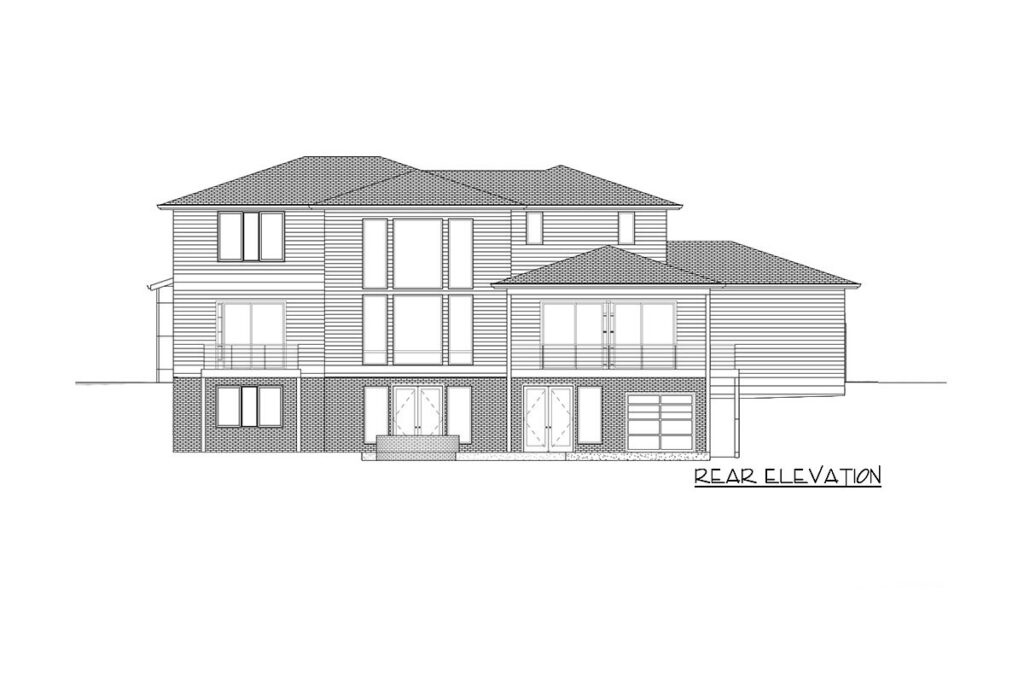
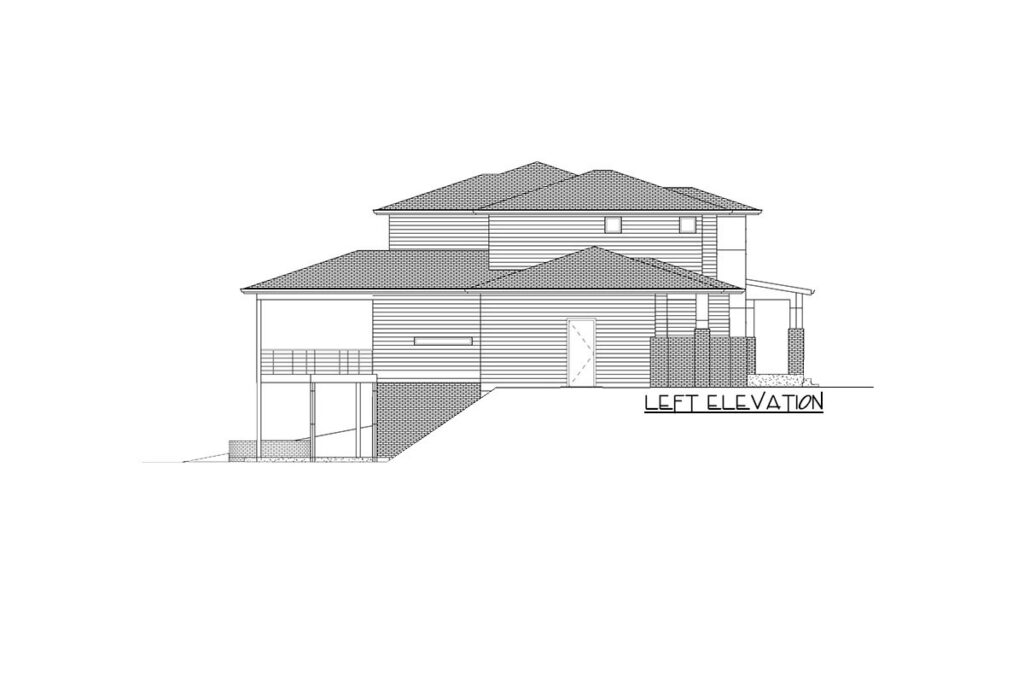
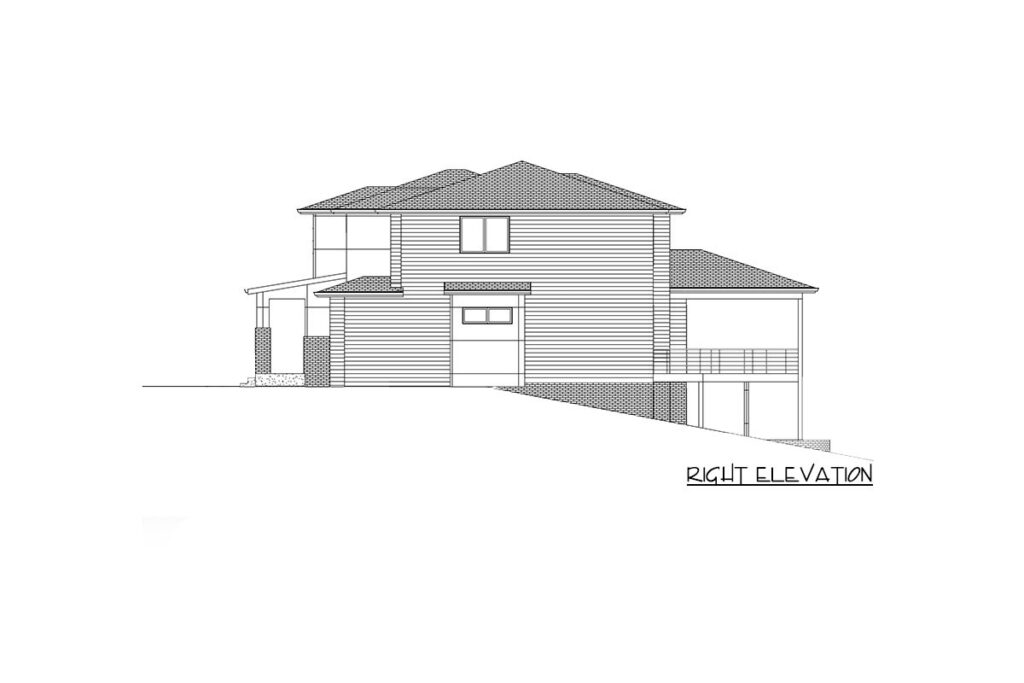
This house isn’t your run-of-the-mill suburban place.
It’s a gem in the realm of Contemporary Northwest architecture, boasting a sleek design that makes your heart skip a beat.
The low-pitched roof and modern siding are like the opening chords of your favorite song, and the stone trim?
It’s the perfect touch, grounding the house in earthy charm without sacrificing an ounce of its elegance.
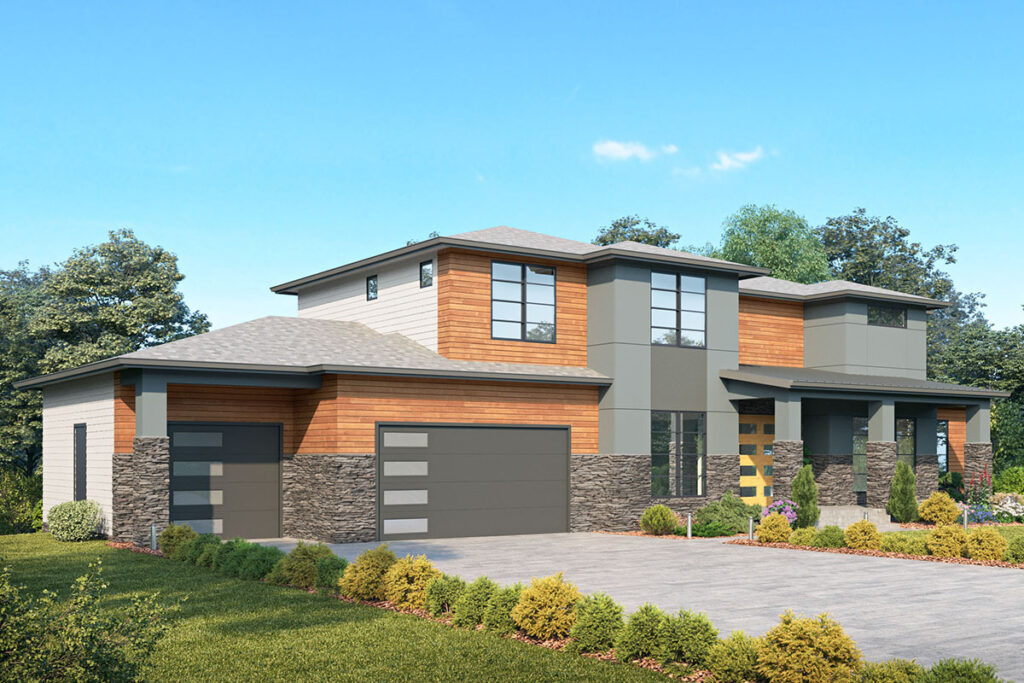
Step inside, and prepare to be wowed.
The foyer is a grand introduction, flanked by a cozy den – a writer’s dream for penning that award-winning novel – and a formal dining room that’s just waiting to play host to memorable dinners and, let’s be honest, the occasional culinary mishap.
But here’s the real showstopper: a custom curved staircase.
Forget stairways to heaven; this one is a masterpiece in its own right, leading you gracefully to the upper realms of the house.
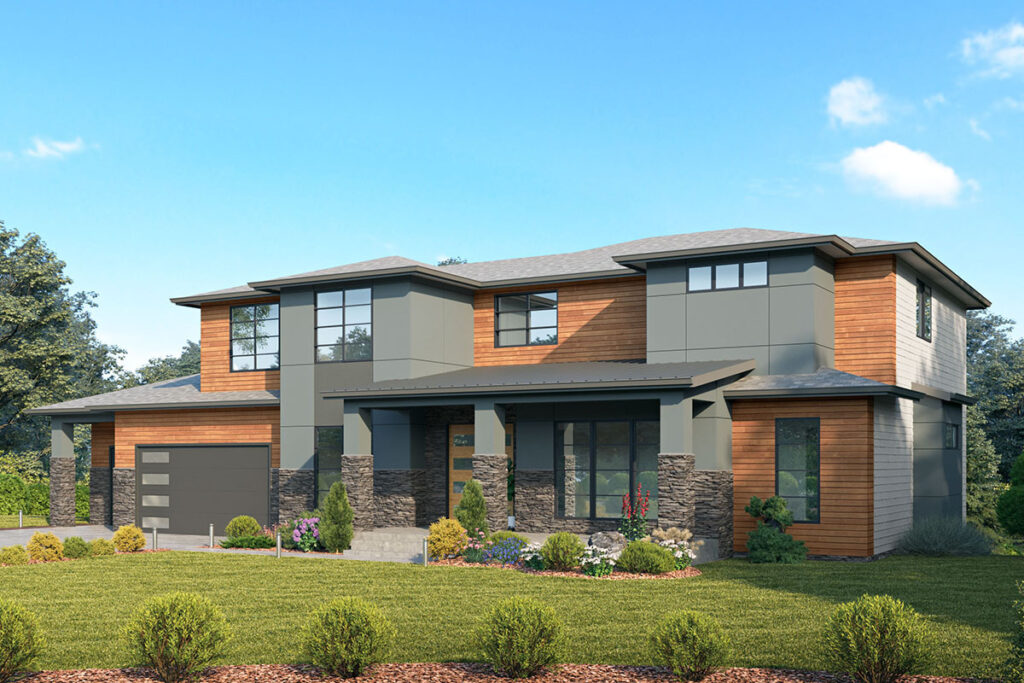
Move forward and enter the two-story great room.
It’s grand, alright, with a fireplace that could tell stories of its own, framed by shelves ready for your quirky collectibles (vinyl records, Funko Pops – you name it).
The picture windows offer a slice of the outside world, and maybe a chuckle at the neighbor’s unique garden decor.
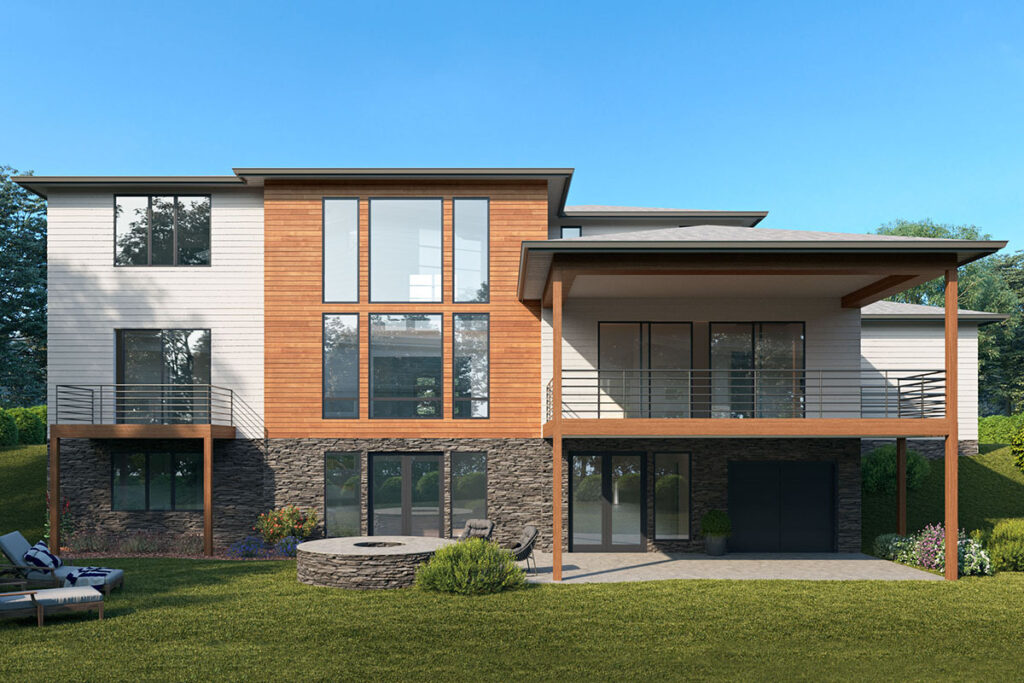
The kitchen flows seamlessly from here, a culinary playground with an eating bar that’s just begging for lazy weekend brunches.
Step outside onto the covered deck, and you can practically feel the morning freshness envelop you.
Dishwashing?
That’s what the handy laundry room, complete with a utility sink and leading to a 3-car garage, is for.
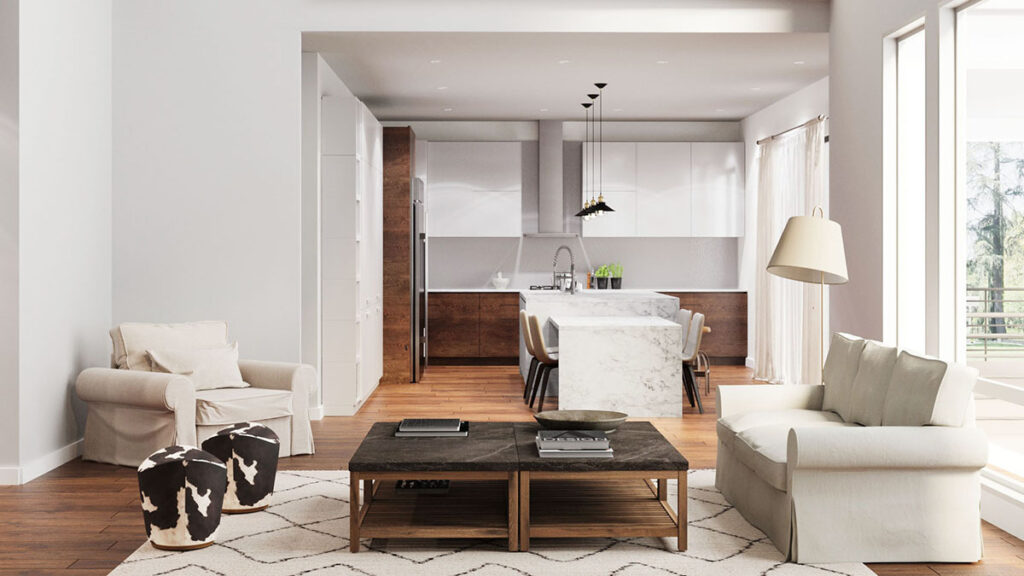
Now, let’s talk about the main-level master suite.
Calling it ‘convenient’ is an understatement.
It’s a retreat, a sanctuary of sorts, with its own private deck, a bathroom that shines with luxury, and not one, but TWO walk-in closets.
Shoe enthusiasts, welcome to paradise.
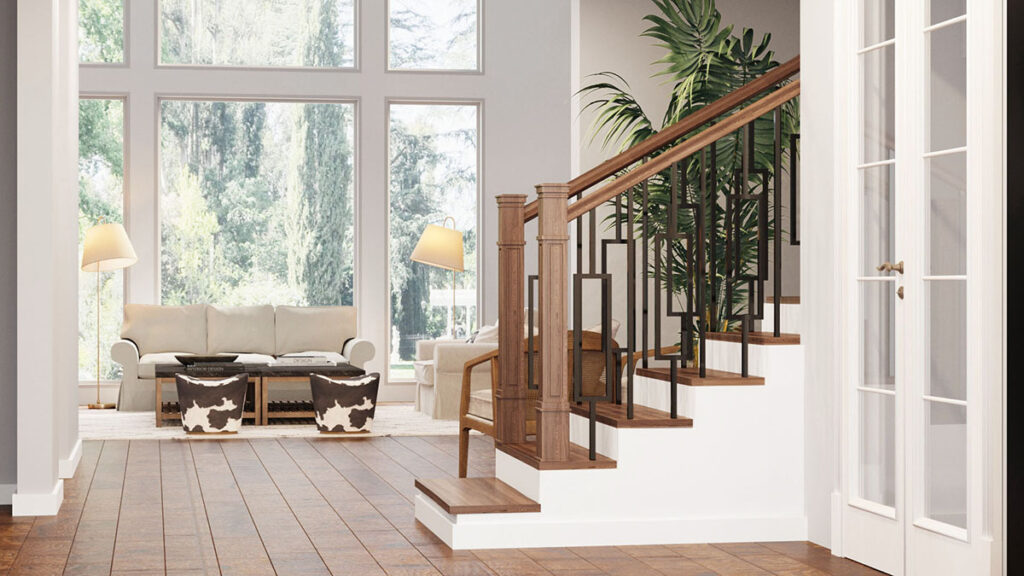
But that’s not all.
Upstairs awaits a second master suite, as lavish as the first.
A bridge-style hallway, reminiscent of iconic landmarks, leads to two more bedrooms, each brimming with possibilities.
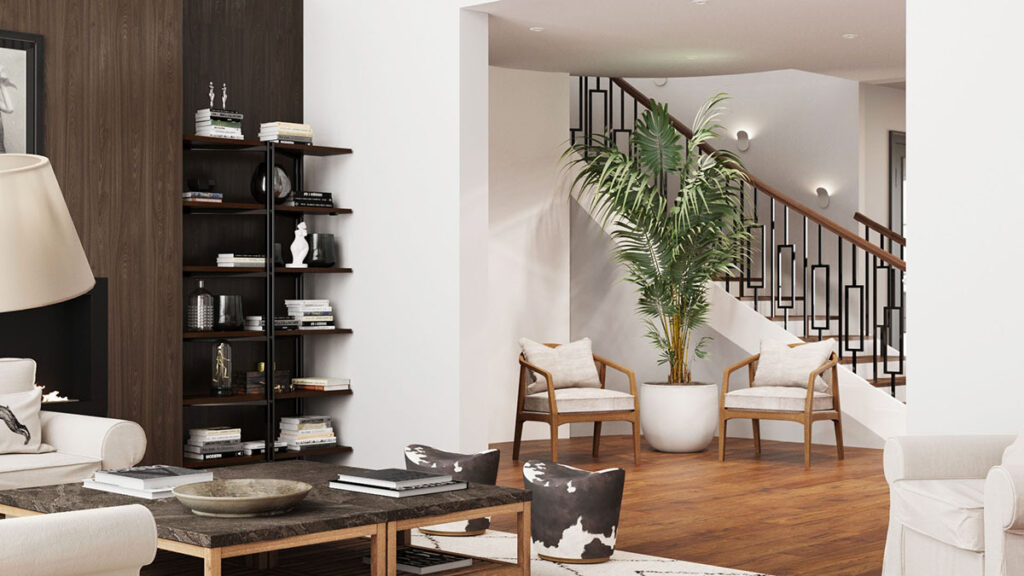
And there’s still more.
The lower level houses a vast recreation room, perfect for those karaoke nights or pool games, equipped with a kitchenette, a fireplace, and a walk-out patio.
The party never stops here!
Plus, a guest suite and your very own home gym – a private space to work out without a care in the world.
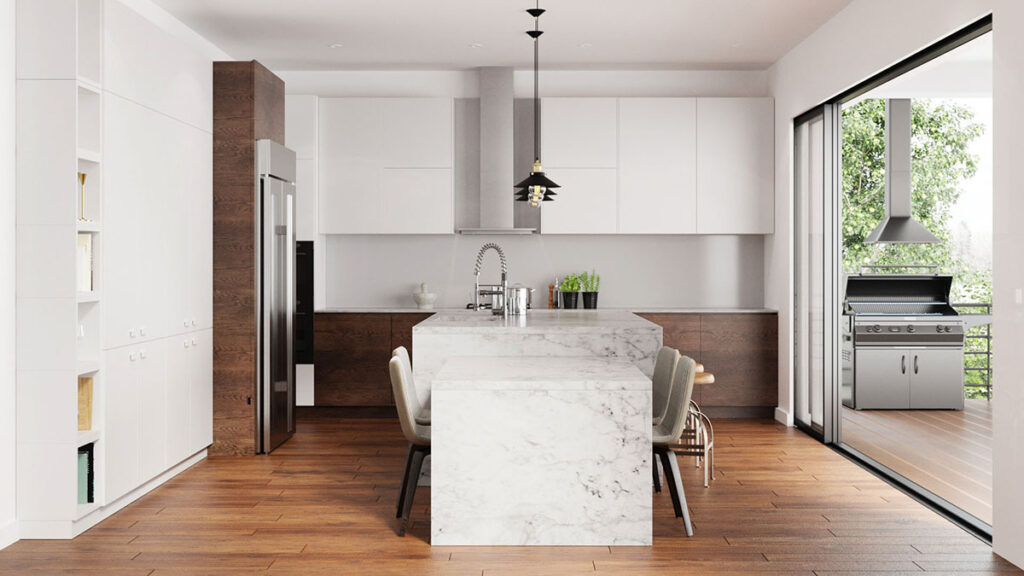
So, there it is – a house that’s more than just walls and a roof.
It’s a dream, a slice of life, waiting for you to add your personal touch.
This Contemporary Northwest home isn’t just spacious; it’s a stage for your life’s best moments.
Ready to make it yours?

