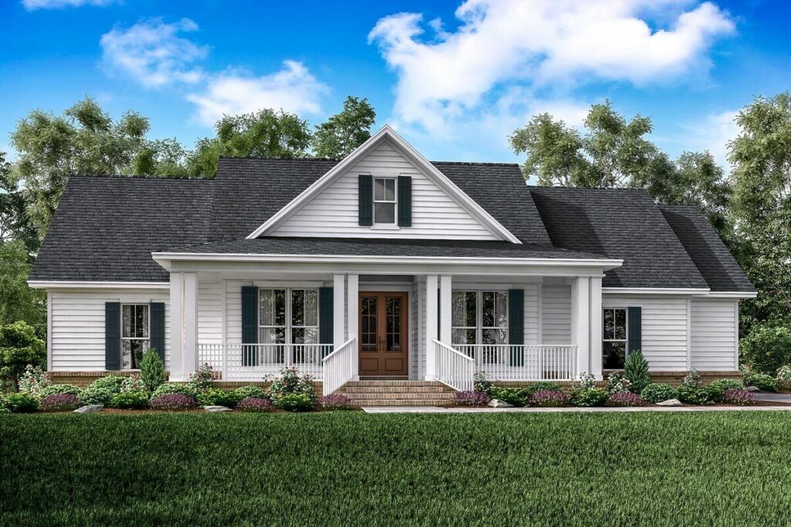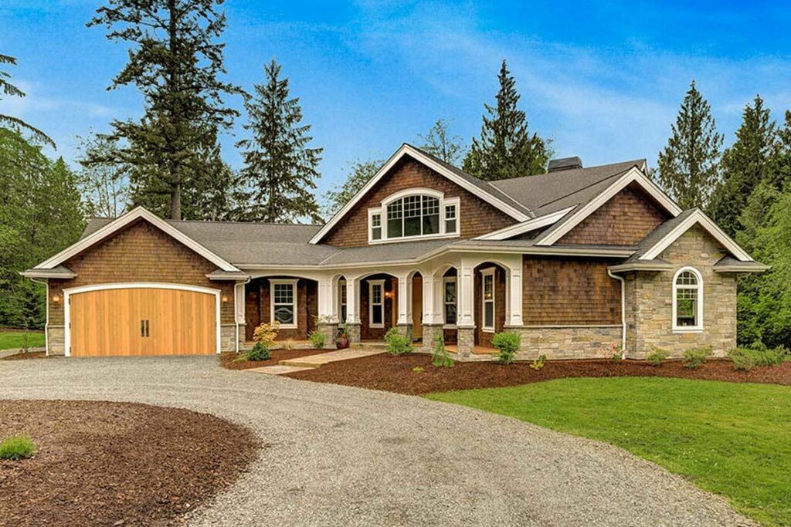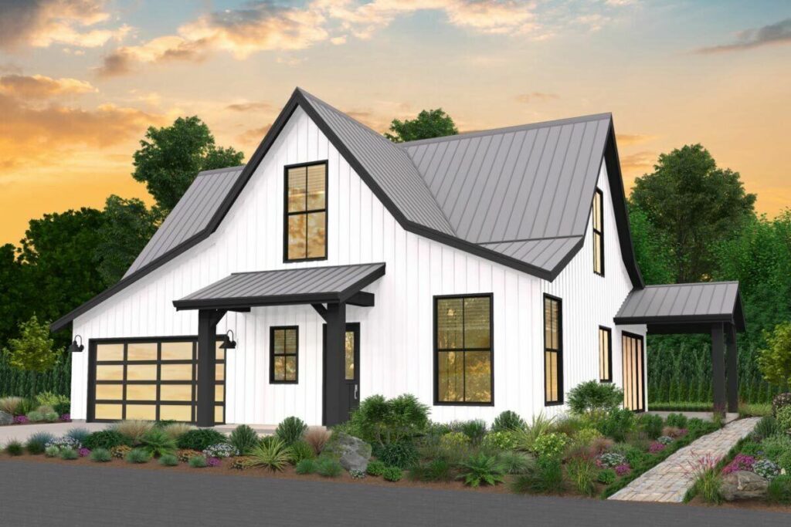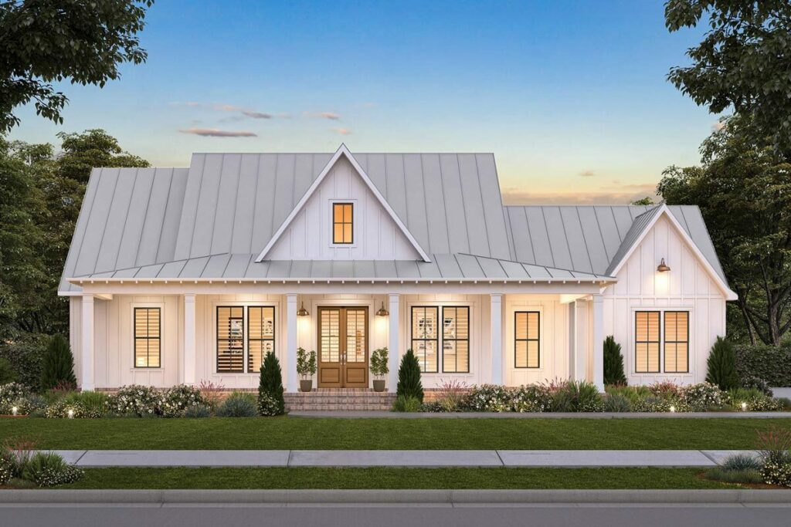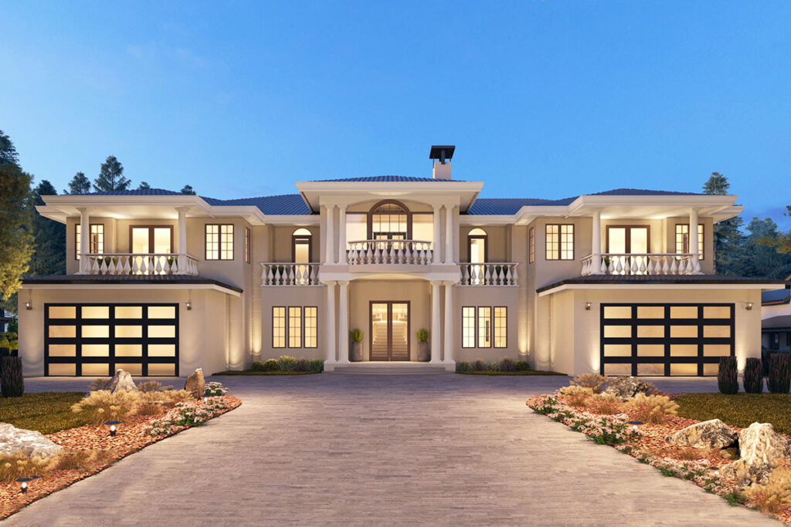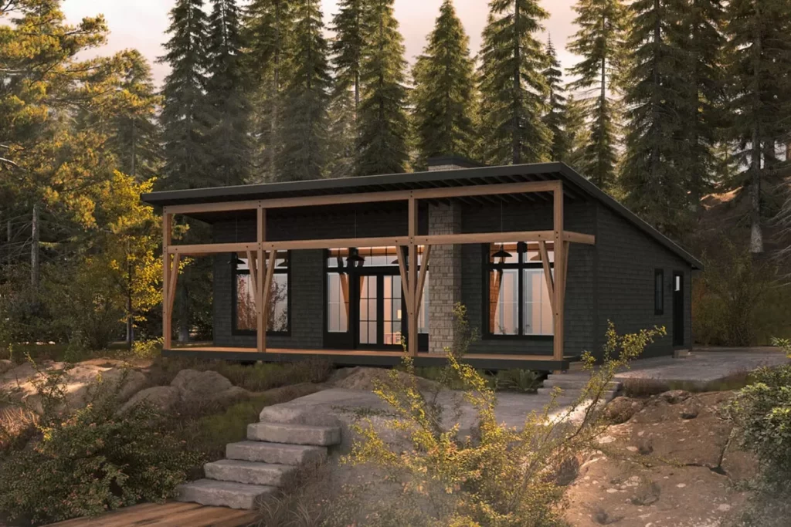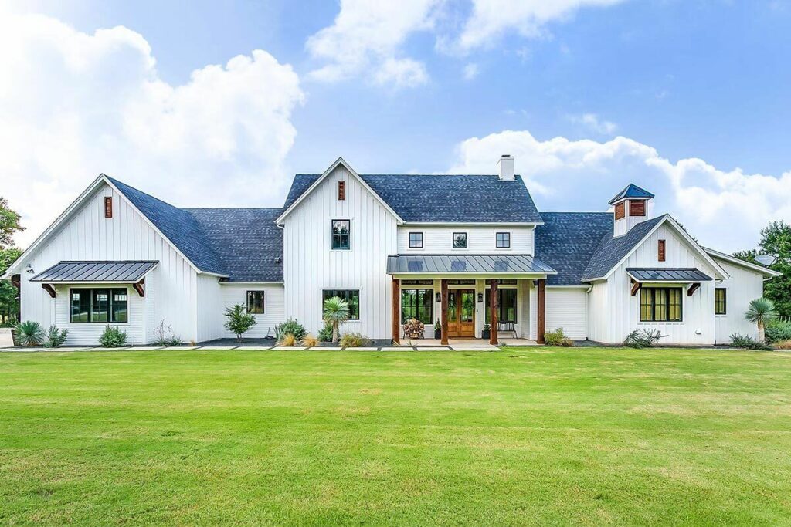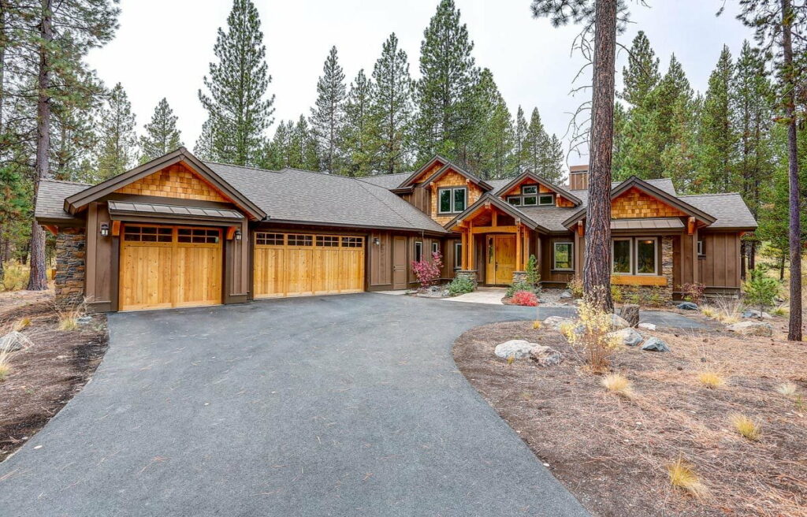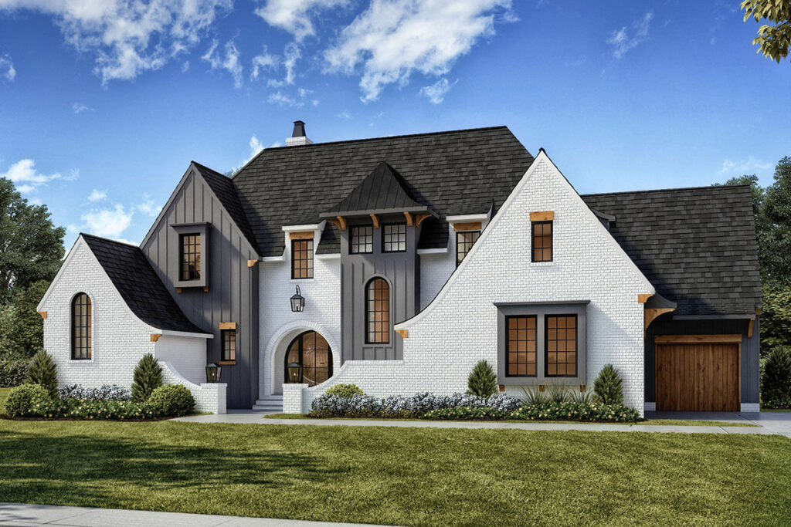5-Bedroom 2-Story New American House with Prep Kitchen and Two Laundry Rooms (Floor Plan)
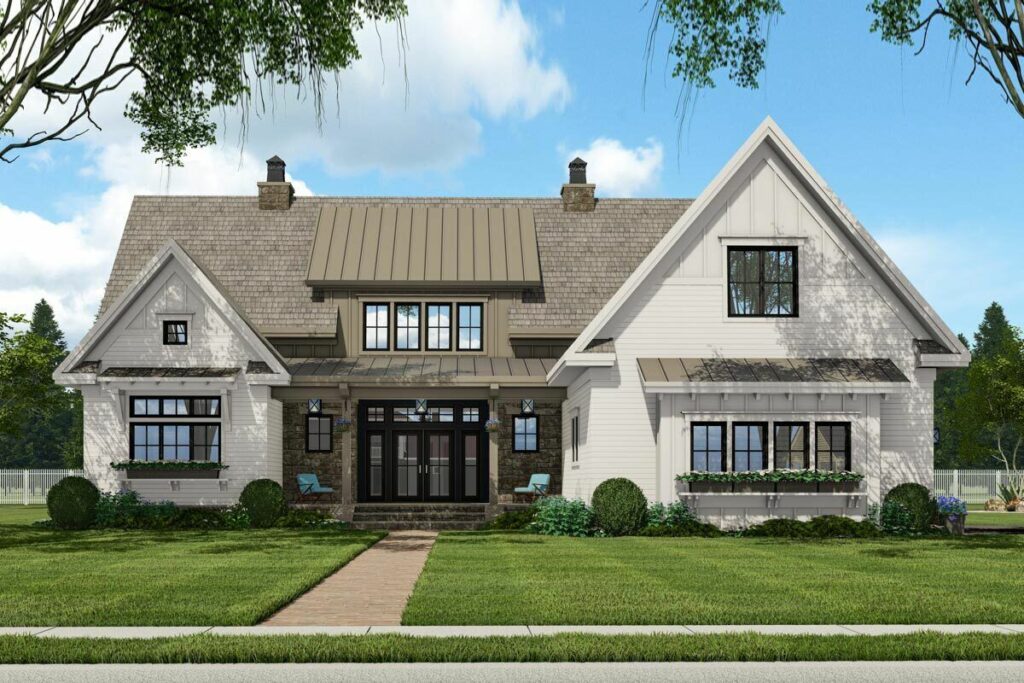
Specifications:
- 3,319 Sq Ft
- 4 – 5 Beds
- 4 Baths
- 2 Stories
- 2 – 3 Cars
Alright, let’s dive into the heart of home design where the ordinary meets the exceptional.
Ever stumbled upon a house plan and found yourself puzzled, thinking, “What’s the deal with this layout?”
Well, today’s narrative changes course, steering towards a house plan that’s nothing short of spectacular.
Welcome to the New American House Plan, a marvel of modern architecture that promises to dazzle and delight.
Picture the epitome of grace as you step through elegant French doors into your new abode.
Stay Tuned: Detailed Plan Video Awaits at the End of This Content!
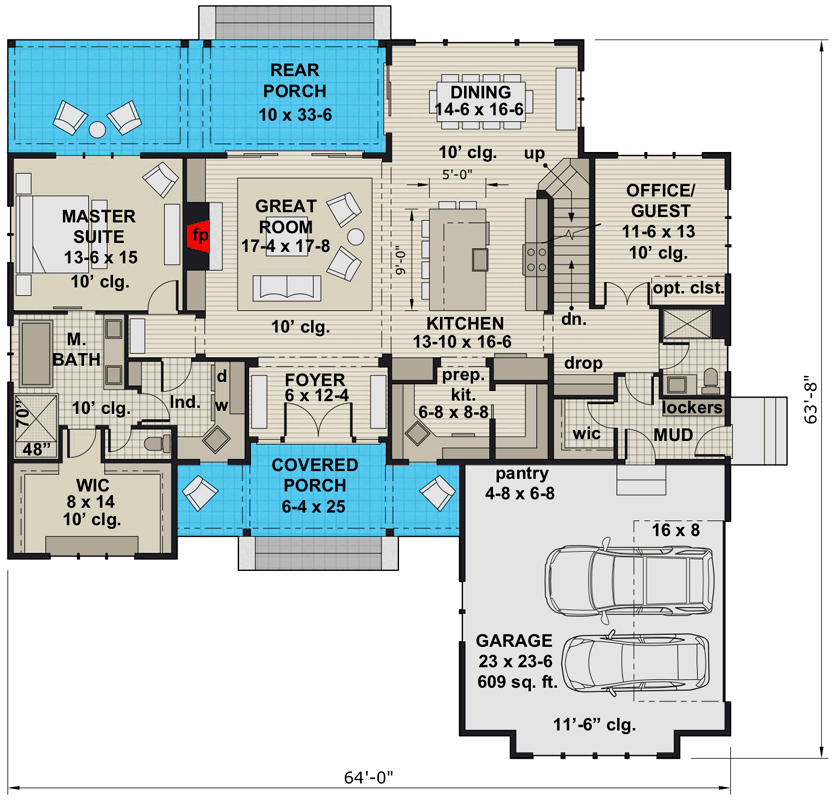
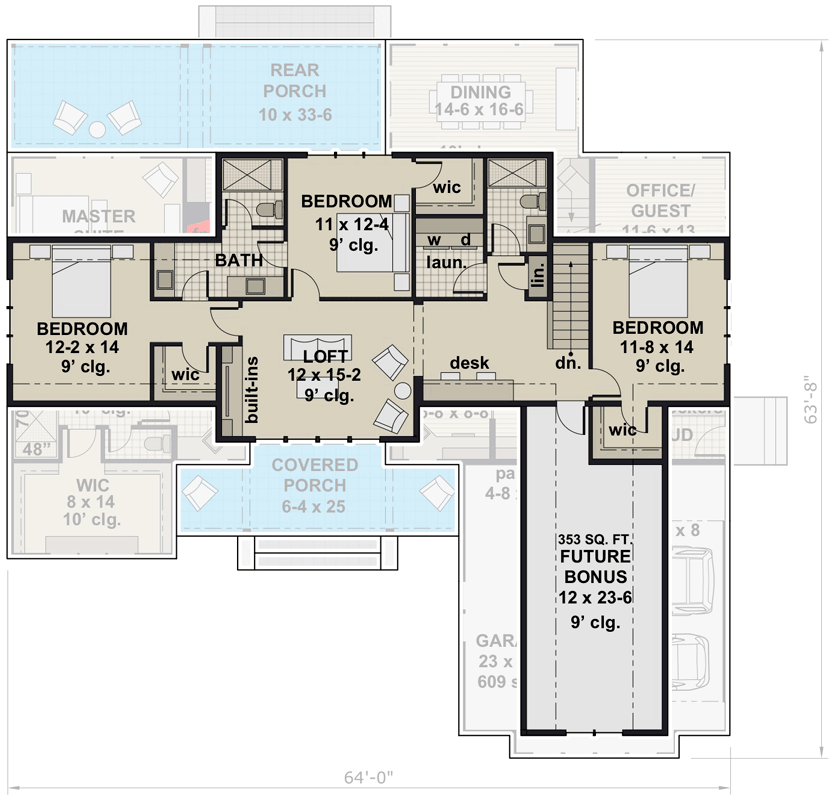
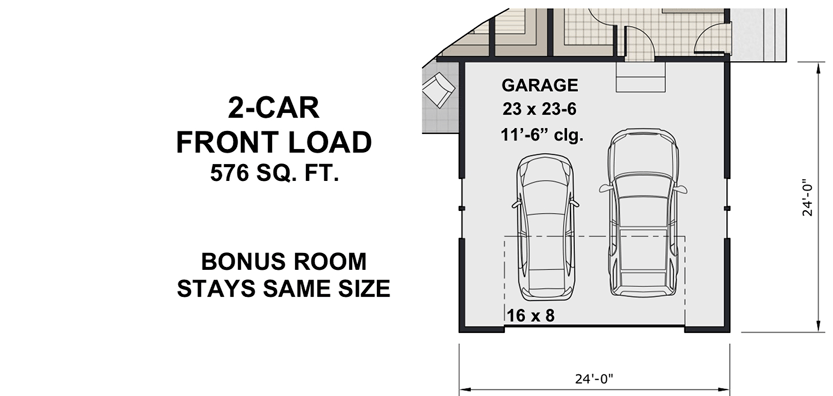
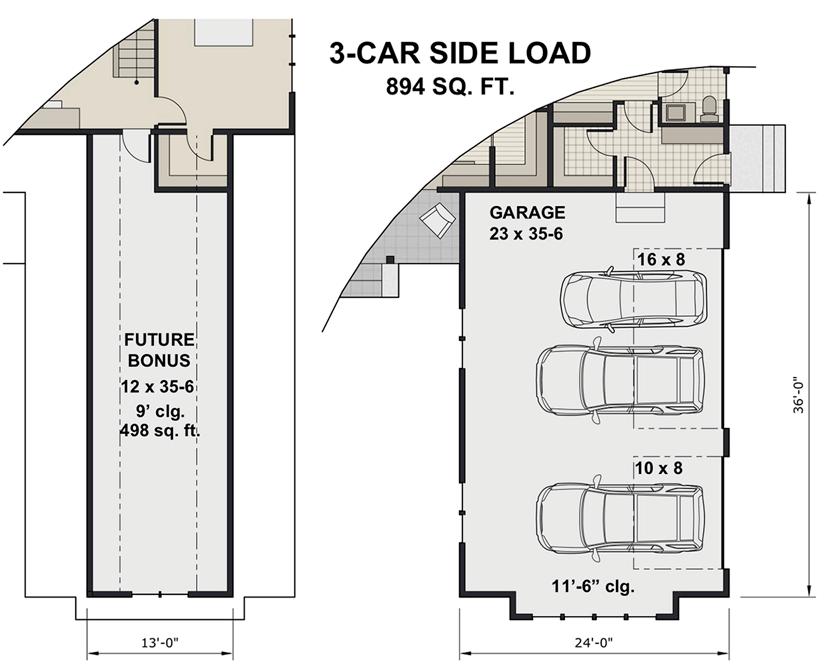
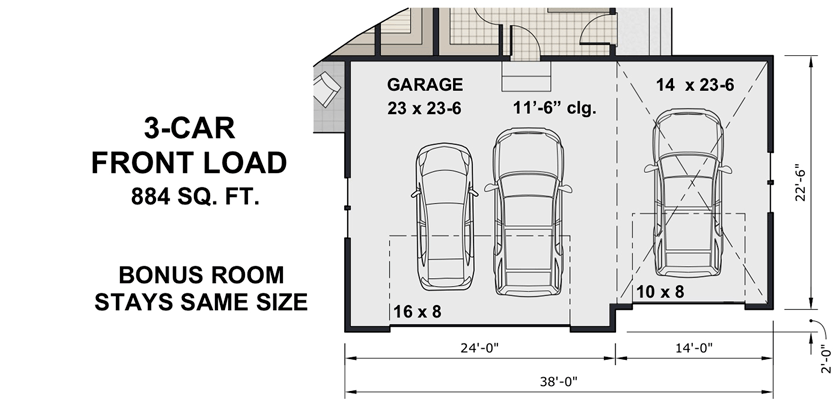
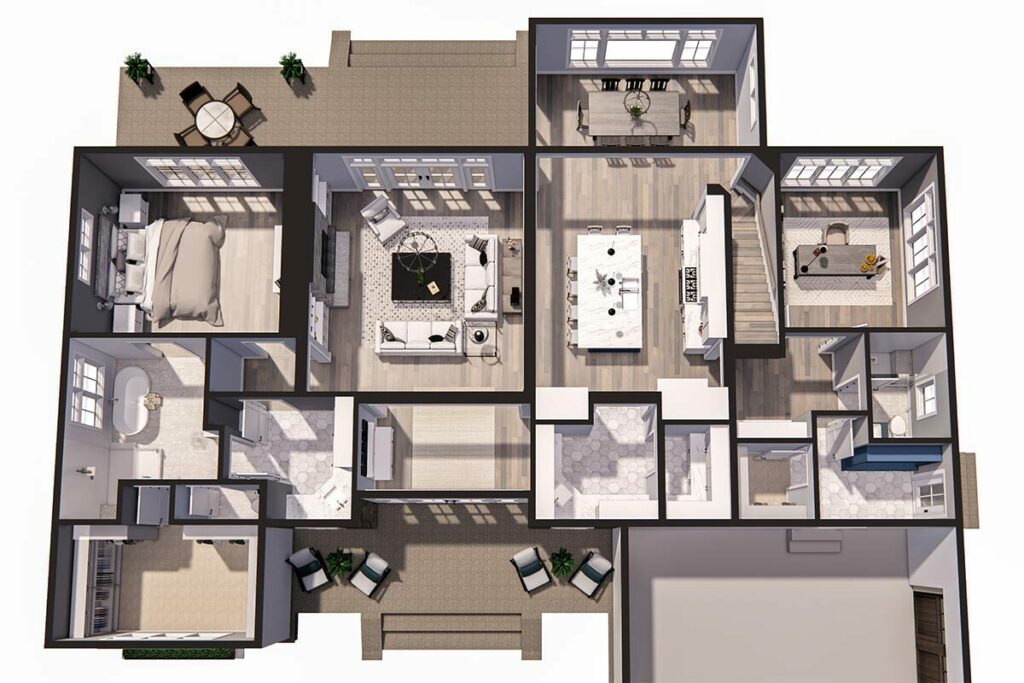
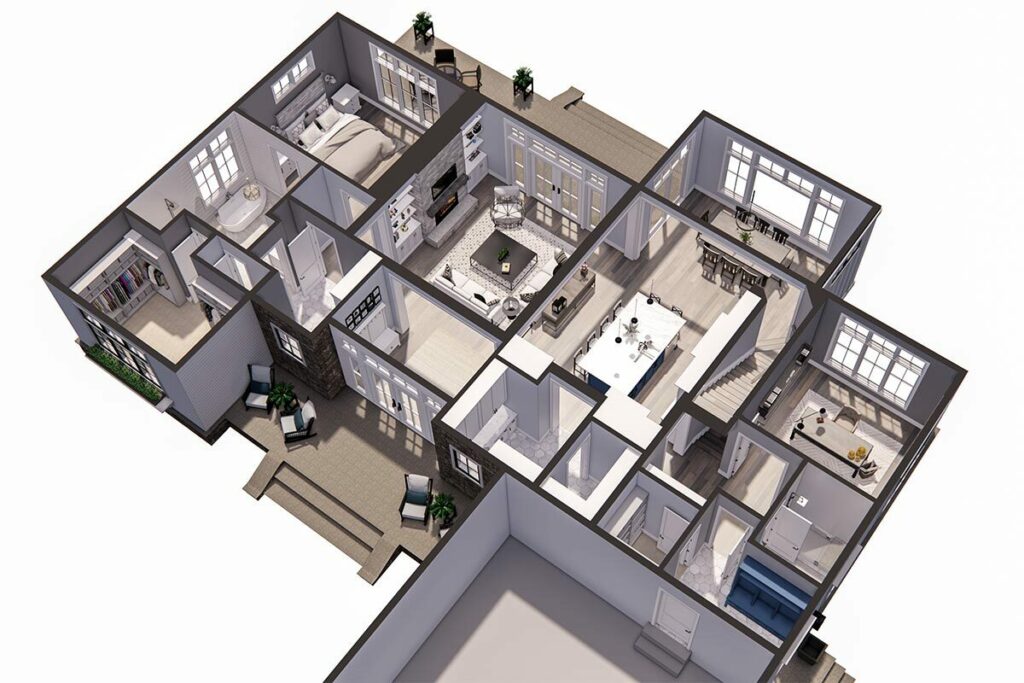
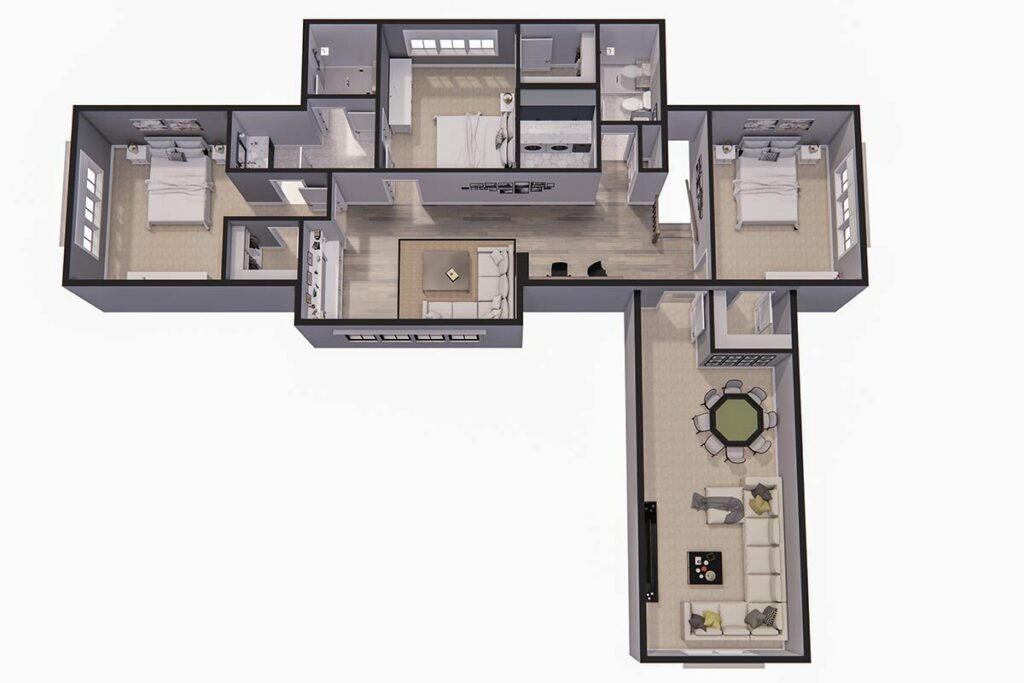
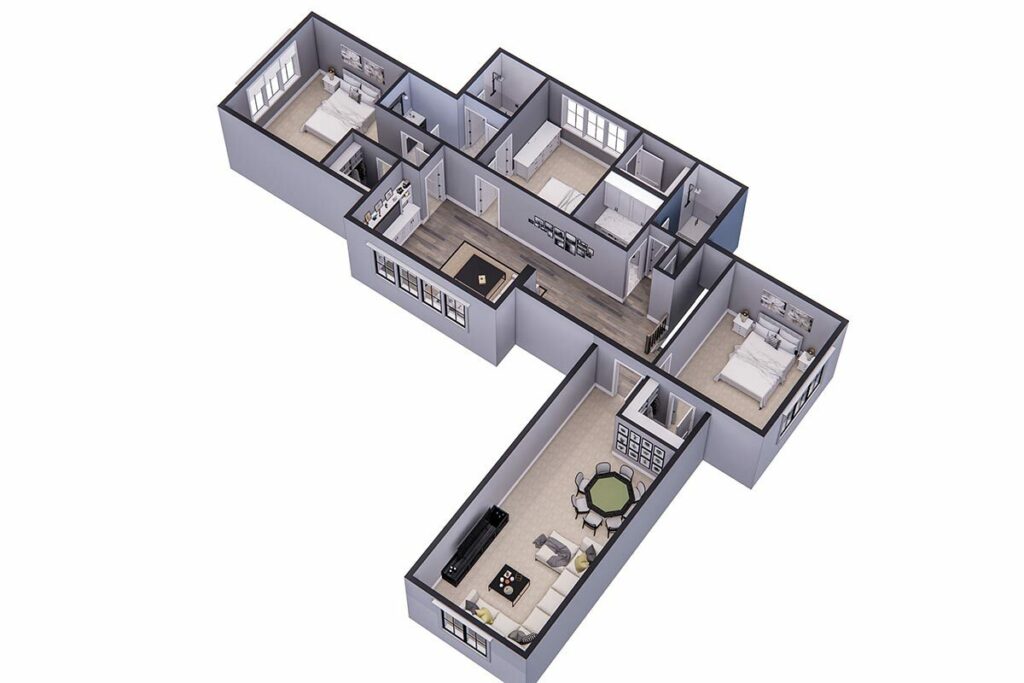
These aren’t just any doors; they’re your entry into a world of chic, refined living.
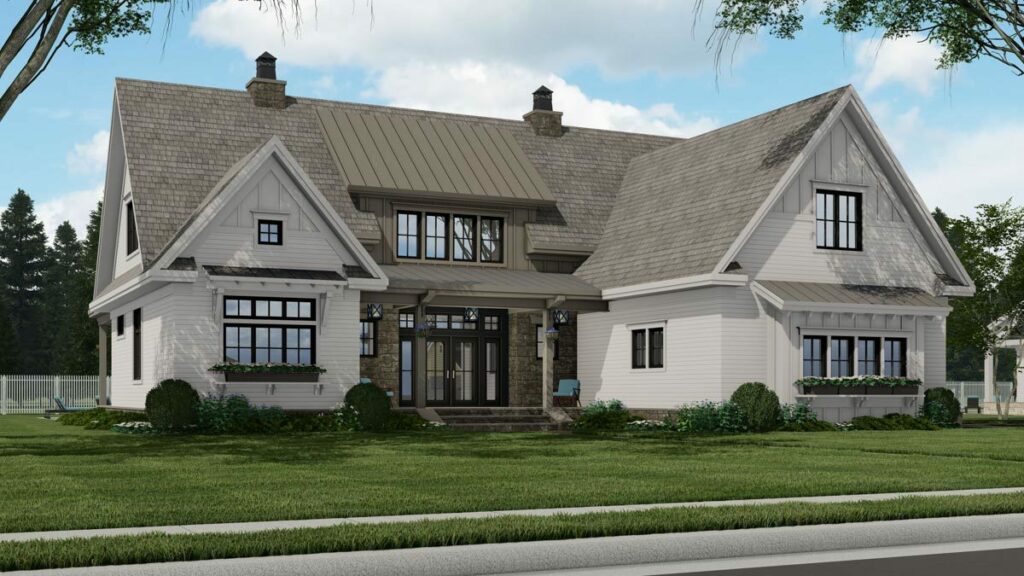
Opening up to a foyer with a breathtaking straight shot view to the grandeur of the great room.
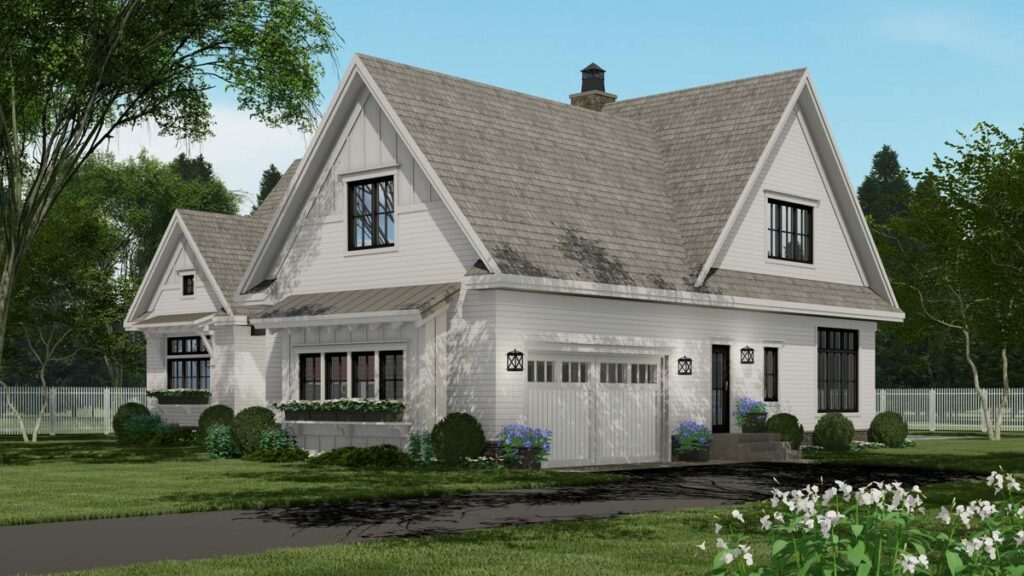
And those seamless sliding doors?
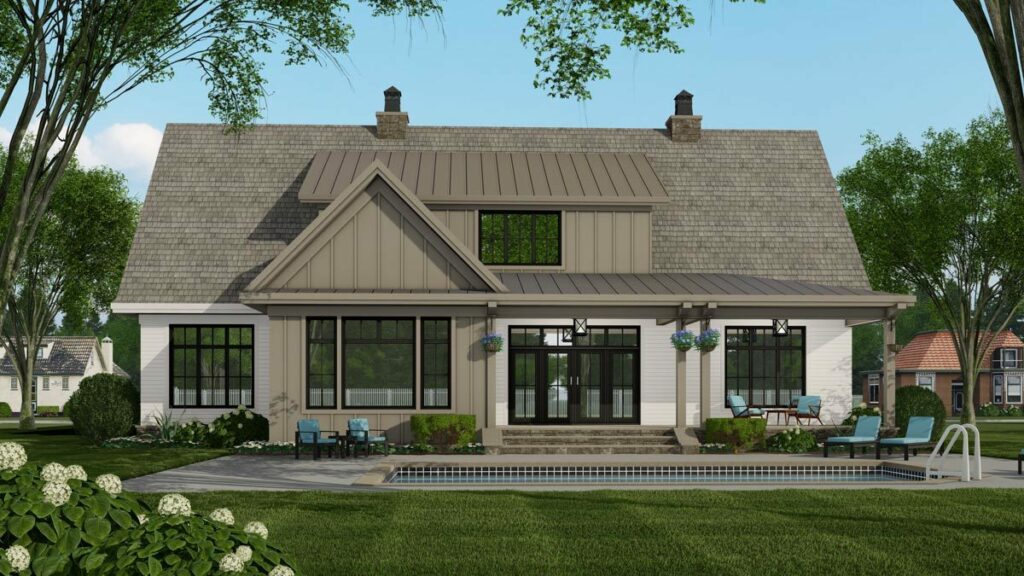
They’re your gateway to serene evenings on the rear porch, soaking in every shade of sunset.
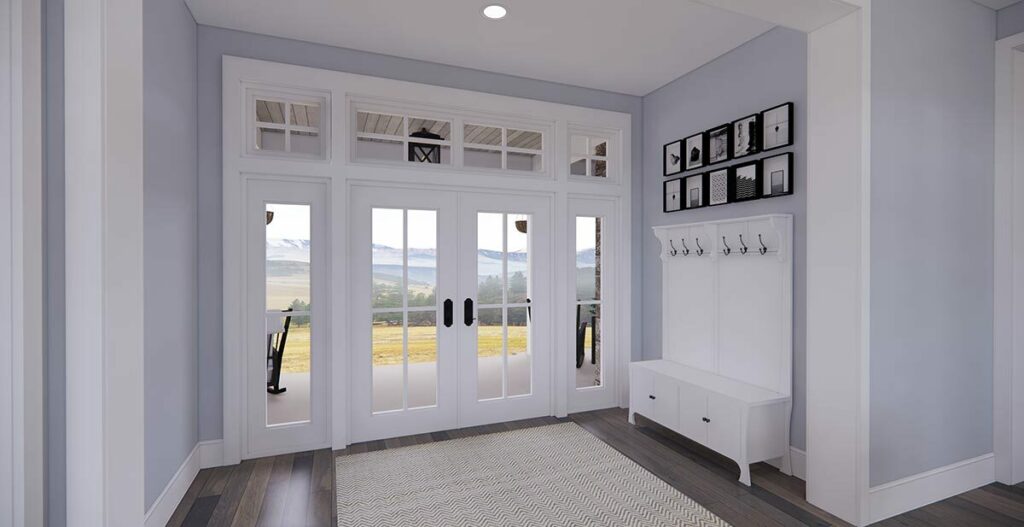
Imagine lounging in the great room, a glass of wine in hand, warmed by the fireplace, yet with an open vista of the kitchen and dining area.
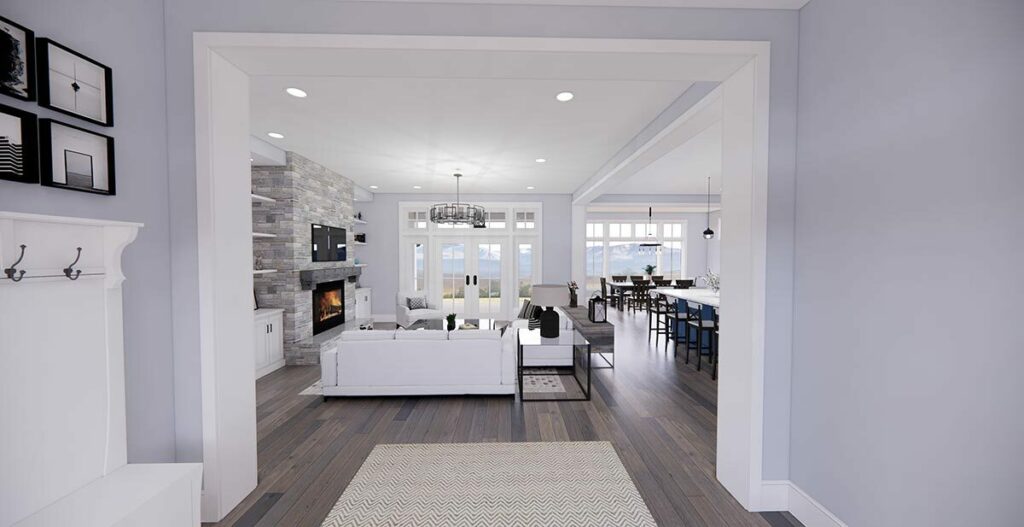
Gone are the days of kitchen isolation during gatherings.
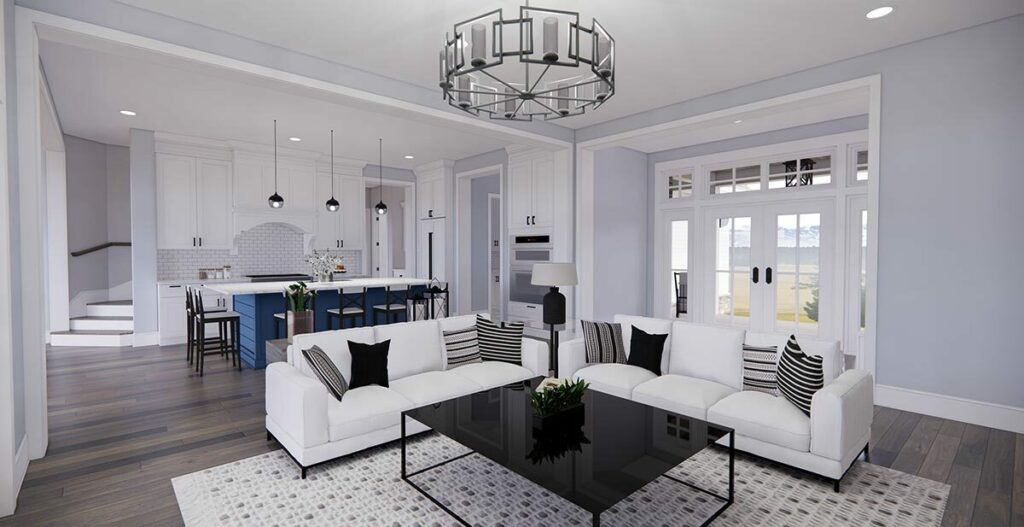
This open-concept design keeps everyone connected, blending spaces with seamless elegance.
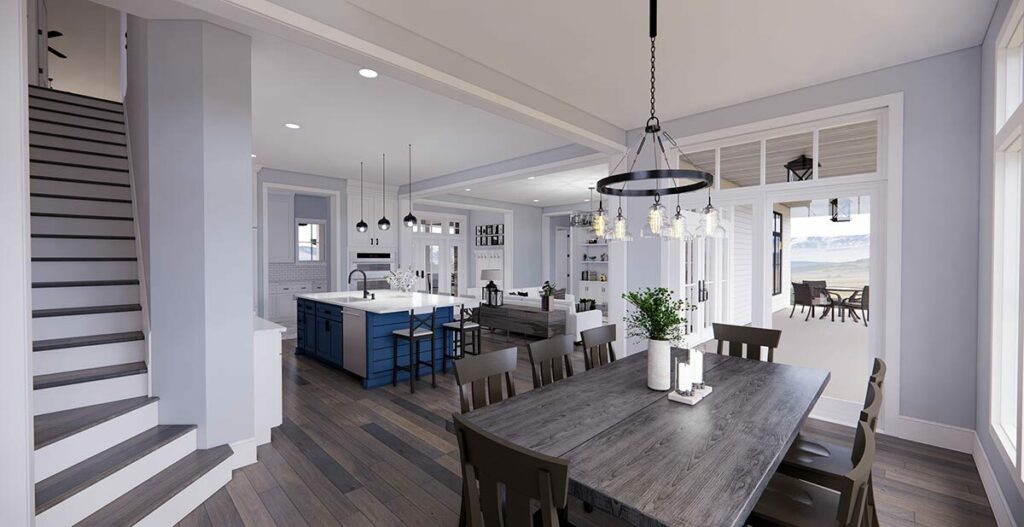
Now, let’s talk about the kitchen’s crowning jewel: an island so grand it could be a continent.
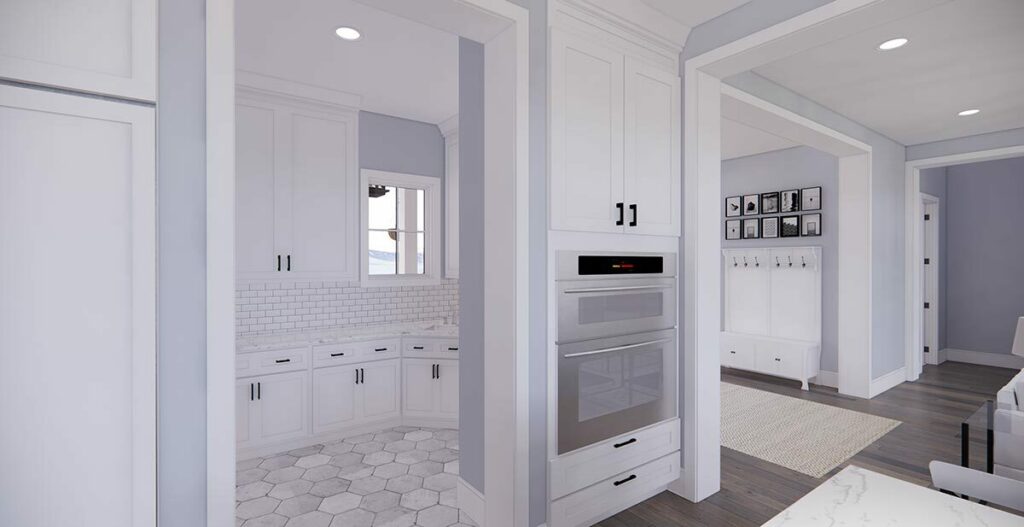
Measuring an impressive 5 by 9 feet, this isn’t just any kitchen island.
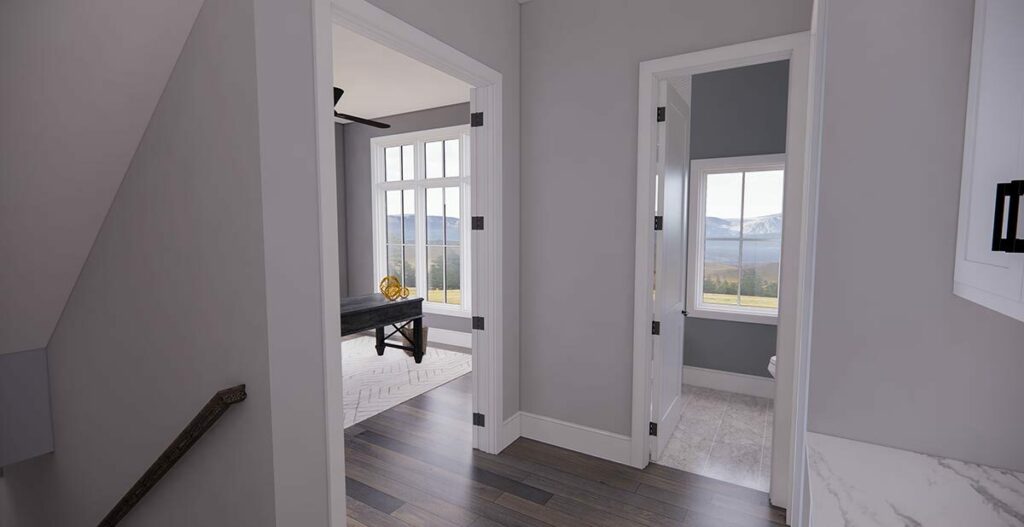
It’s a beacon of multifunctionality, designed for everything from morning breakfast rushes to the center stage of your social gatherings.
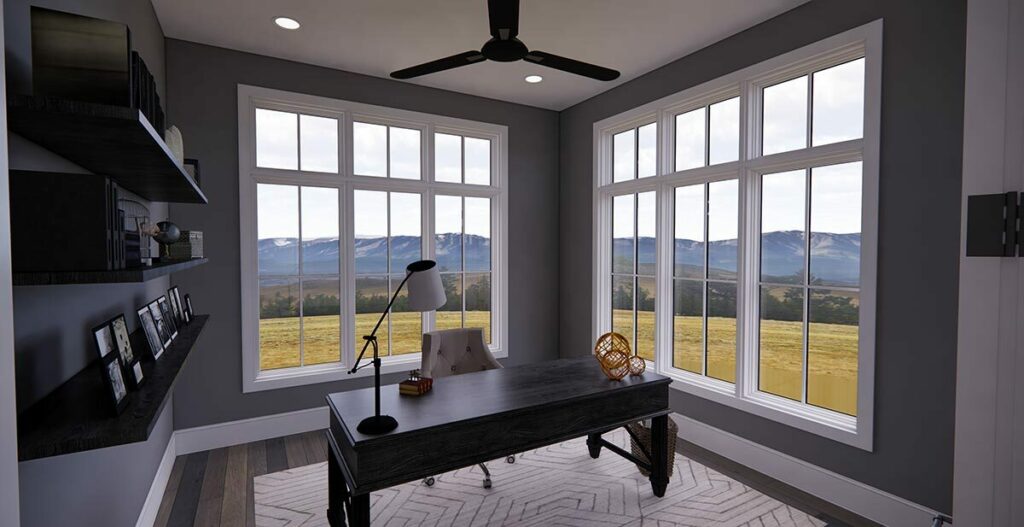
Comfortably seating six with room to spare.
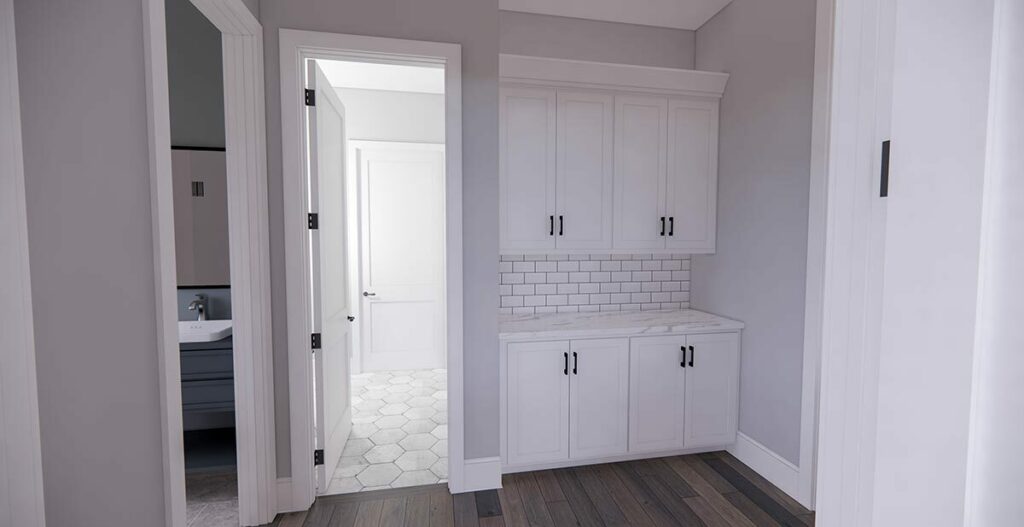
But there’s more.
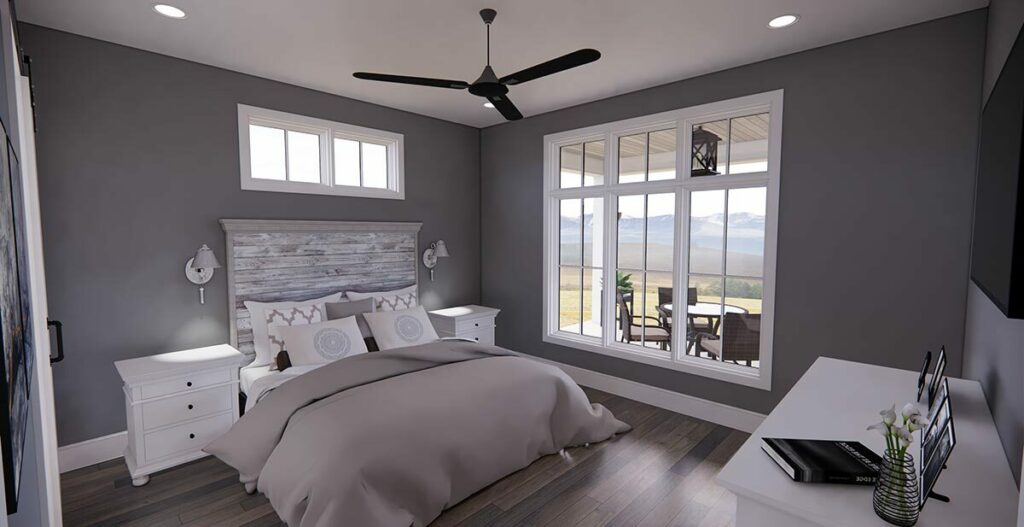
Every master chef’s dream: a hidden prep kitchen.
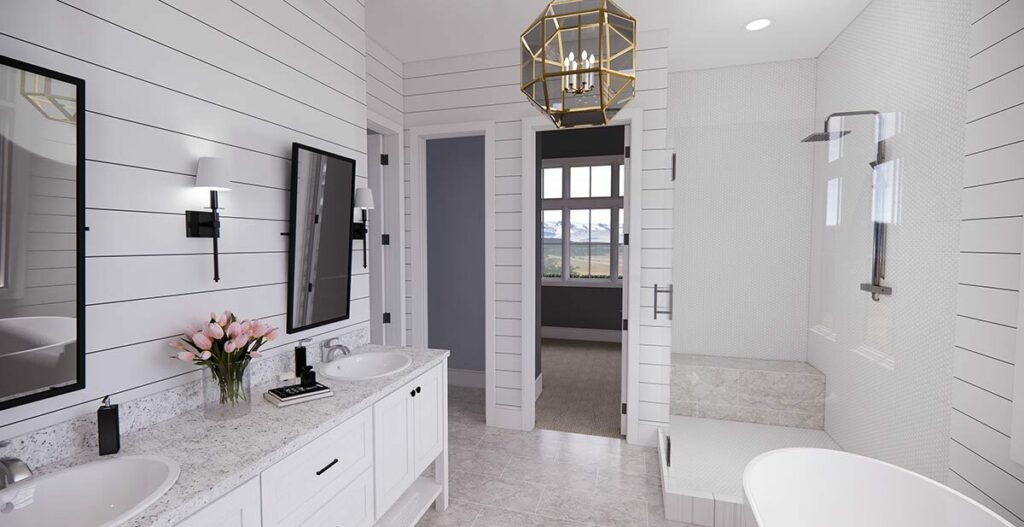
Concealed behind a discreet door lies your secret culinary workshop, perfect for those moments when you want to keep the kitchen mess out of the spotlight.
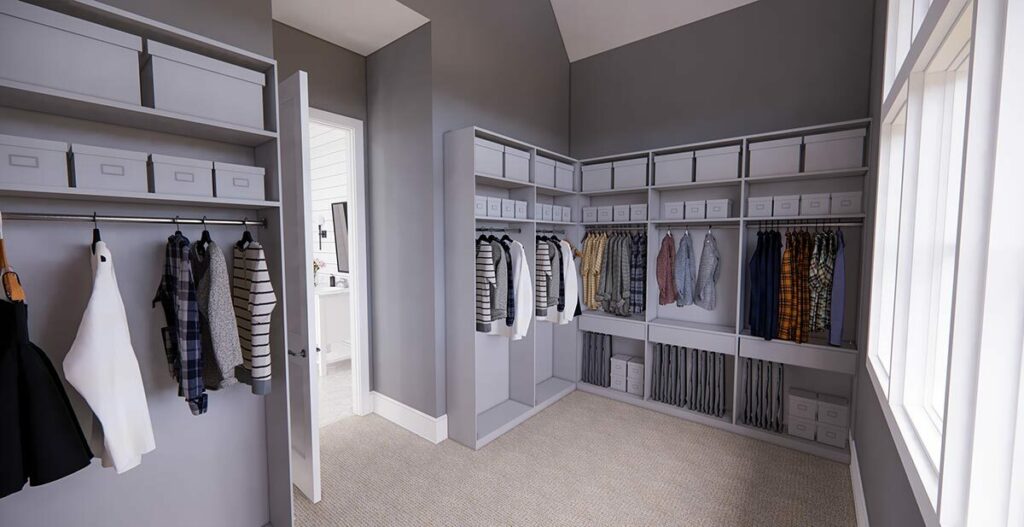
And let’s not forget the walk-in pantry, a spacious haven that keeps your kitchen clutter-free.
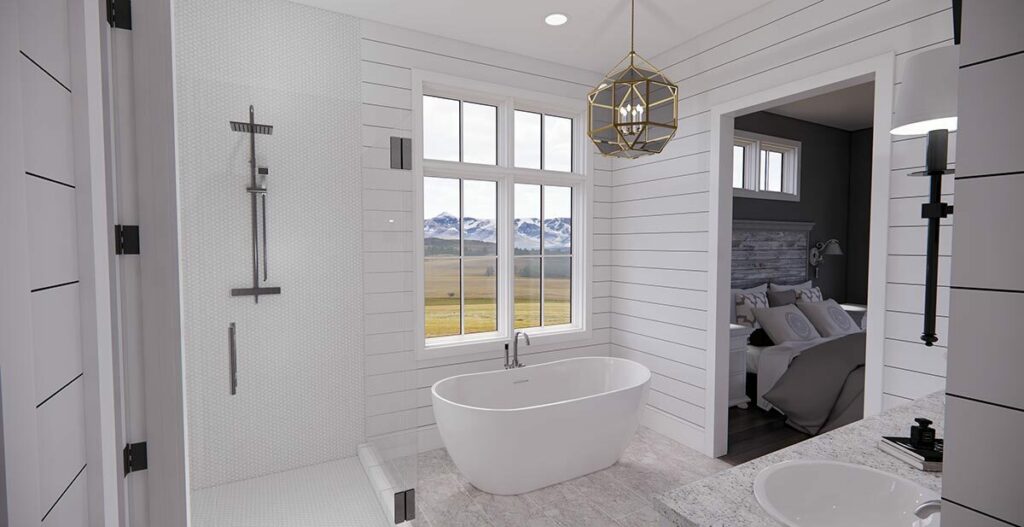
Dining in this home transcends mere eating; it’s an experience.
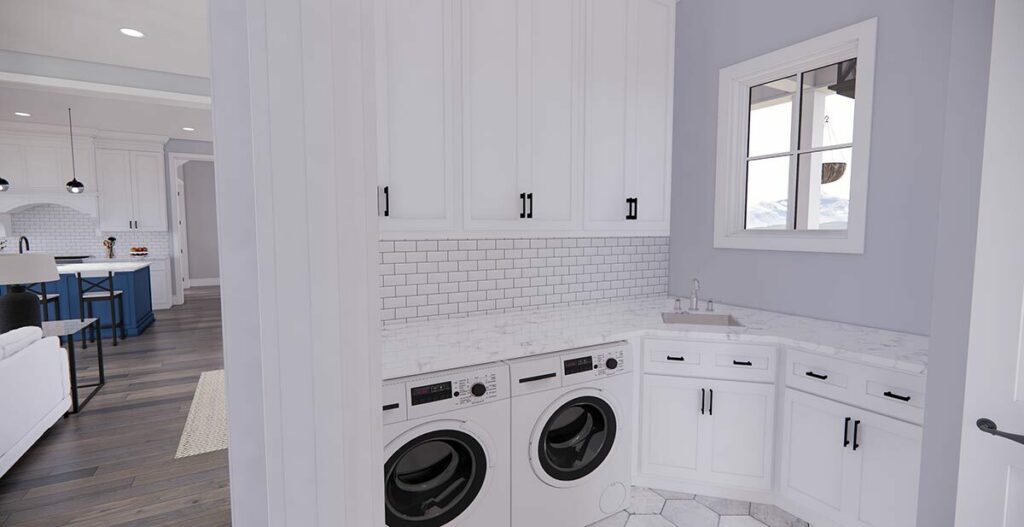
And the option to dine al fresco on the rear deck on balmy evenings elevates the experience.
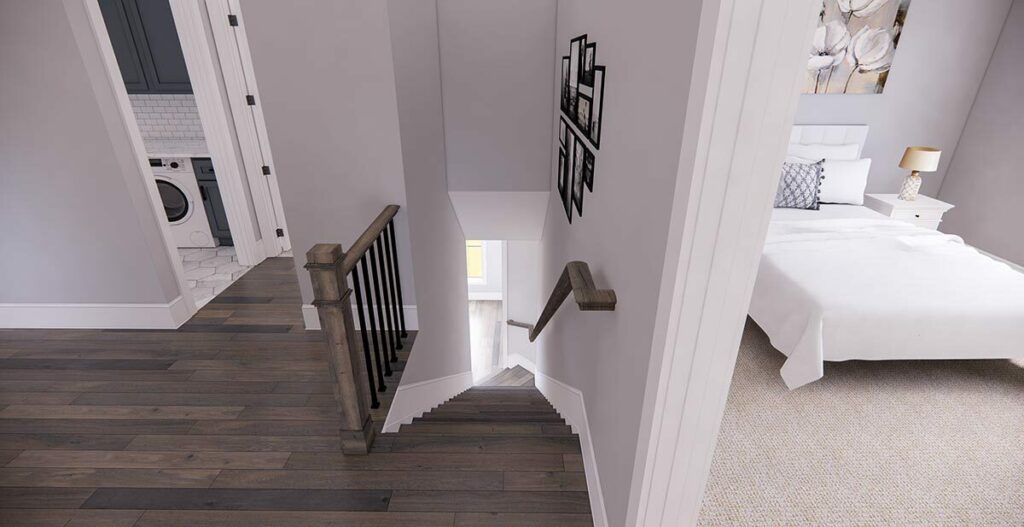
The master suite, sprawling across the home’s left flank, is a realm unto itself, complete with direct access to a laundry room .
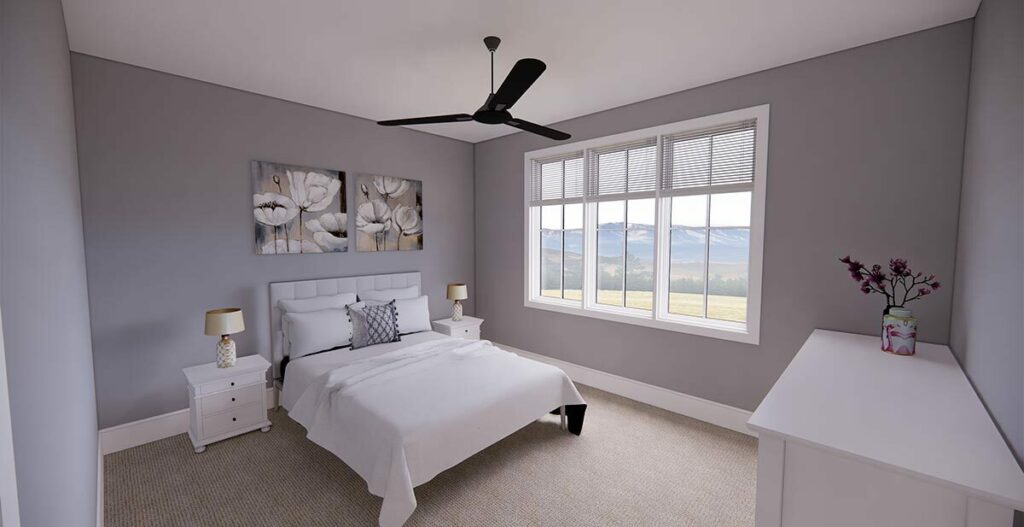
With views stretching to the back and side, every meal becomes a scenic adventure.
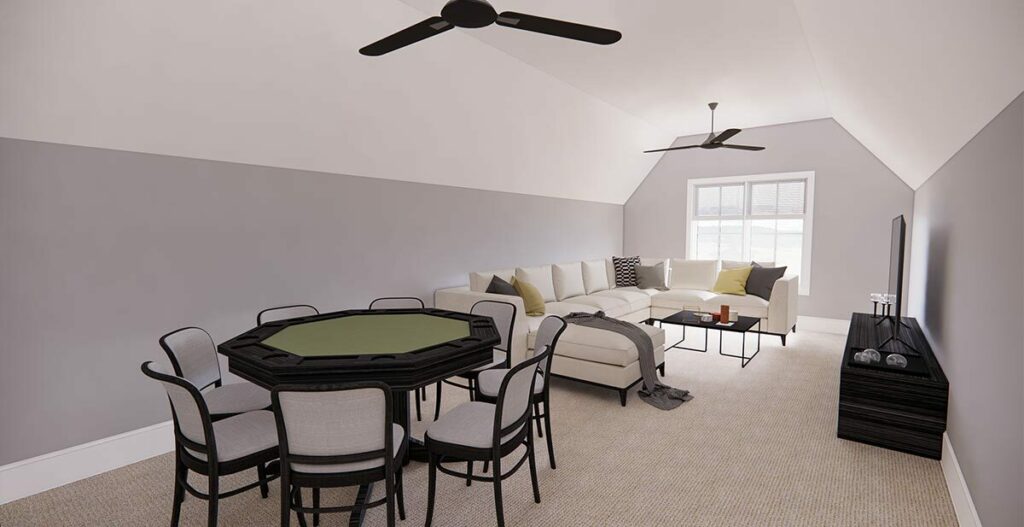
And for the treasure trove of belongings in need of a home, the bonus room above the garage presents a generous 353 square feet of versatile space.
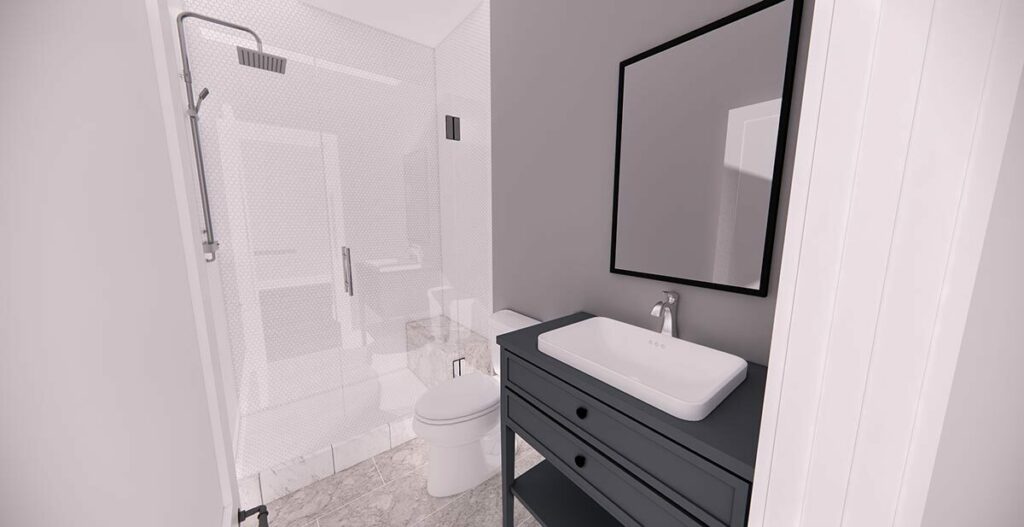
Because life’s too short for sock-laden treks across the house.
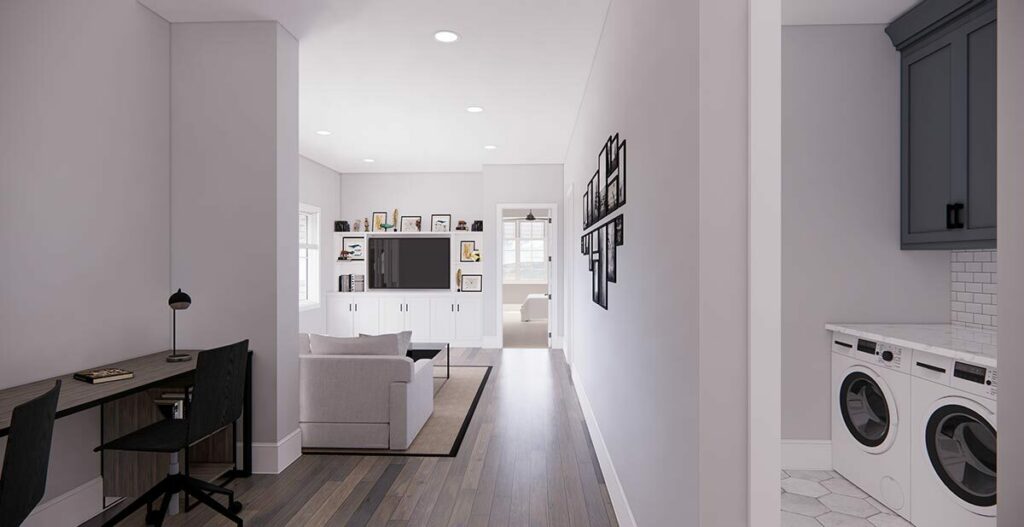
Ready to adapt to your whims.
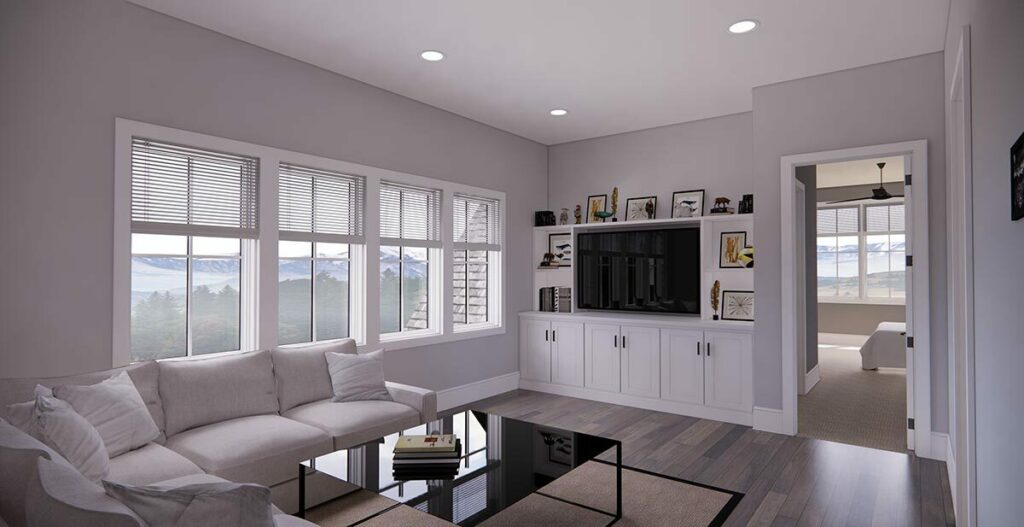
The loft and built-in desk offer a creative playground for kids, be it for homework, games, or plotting their next big adventure.
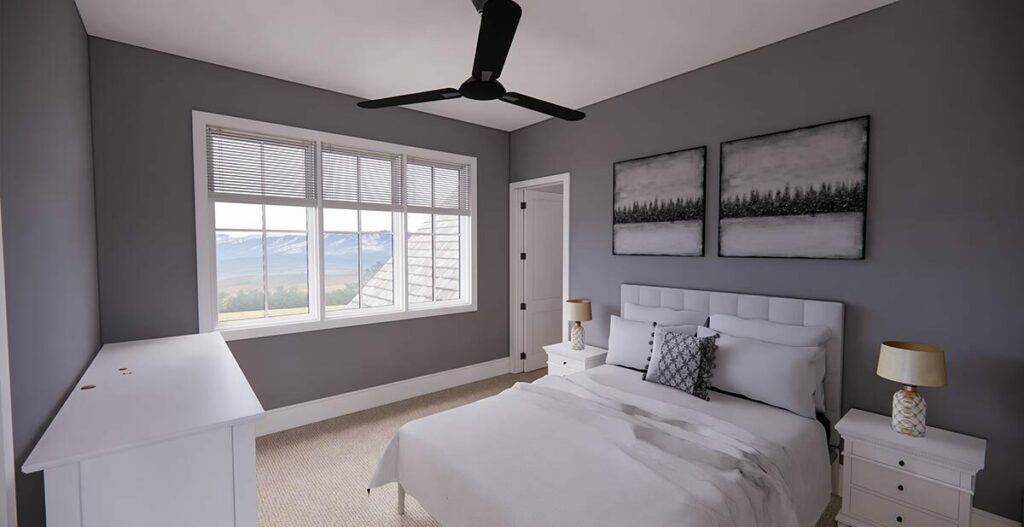
Upstairs unfolds a trio of bedrooms, including a Jack and Jill bathroom setup, plus a second laundry facility for peak convenience.
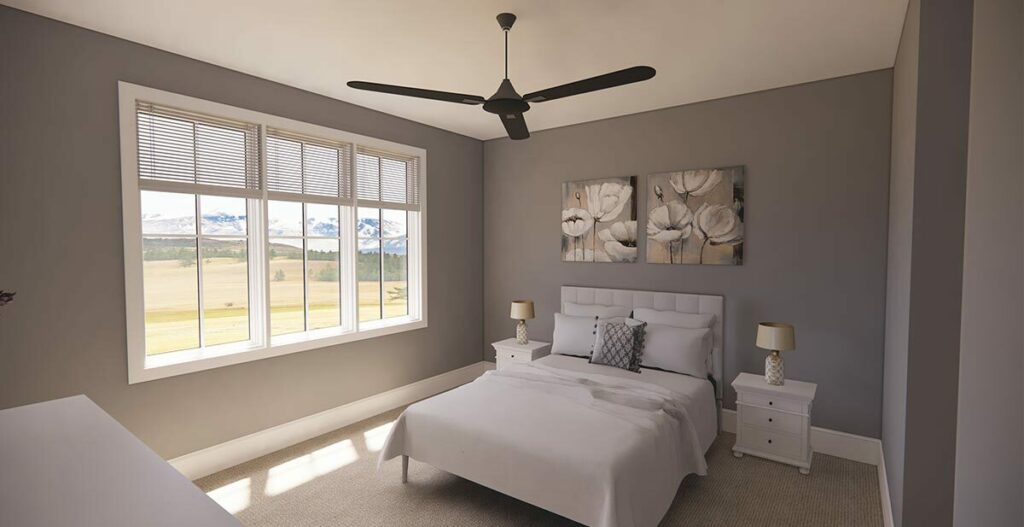
In essence, this isn’t just any house; it’s a testament to the New American Dream.
Starting with a 2-car side-entry garage, this plan invites customization, offering upgrades to a 3-car side-entry.
Or even more grandiose front-entry options for the automobile aficionado.
A sanctuary crafted from the dreams of those who desire elegance, functionality, and a pinch of magic in their everyday lives.
Here’s to the days spent reveling in the luxury of dual laundry rooms and the secret joy of a hidden kitchen.
Here’s to the home that not only captures our imaginations but invites us to live within our dreams.

