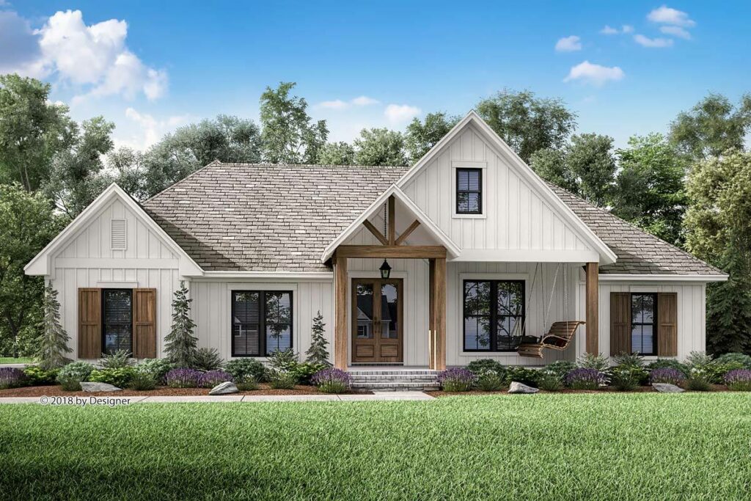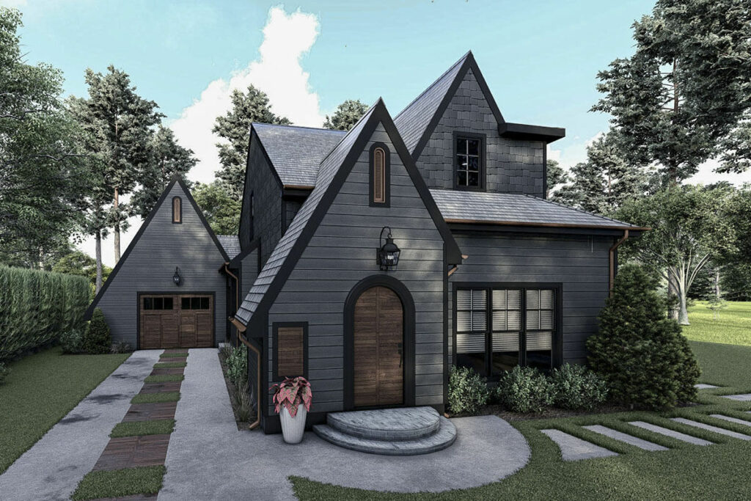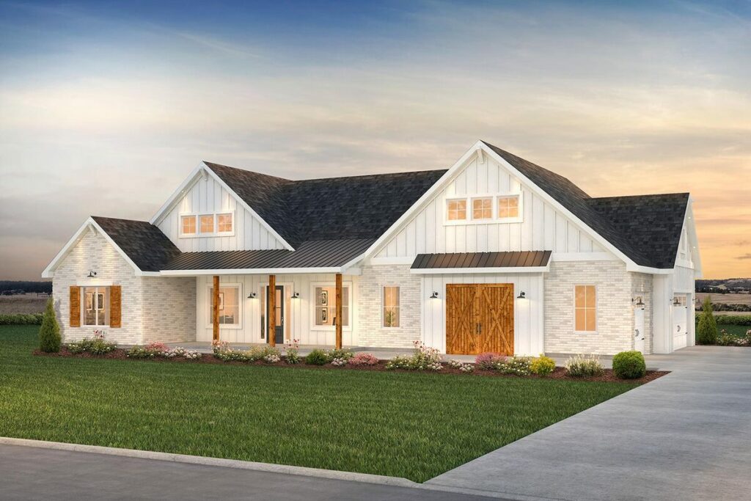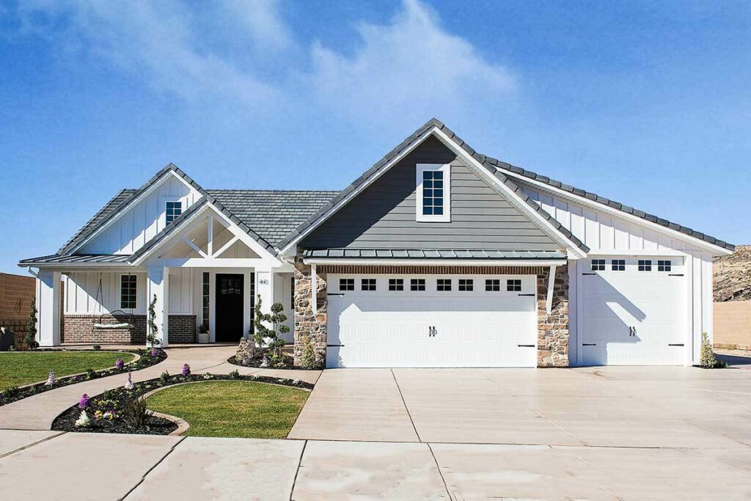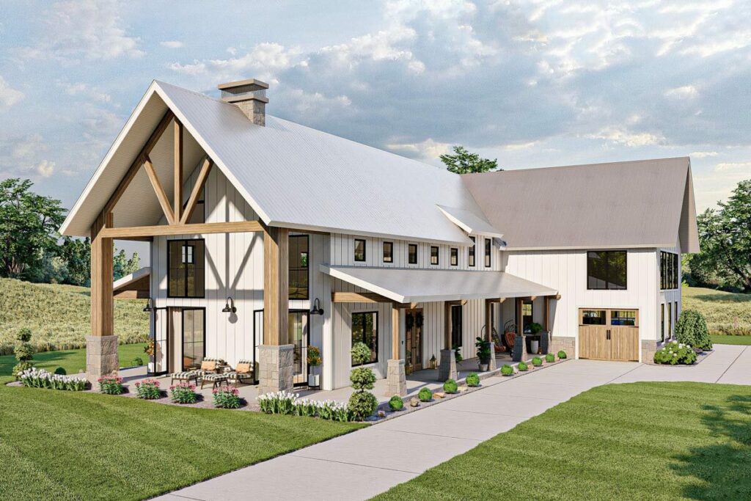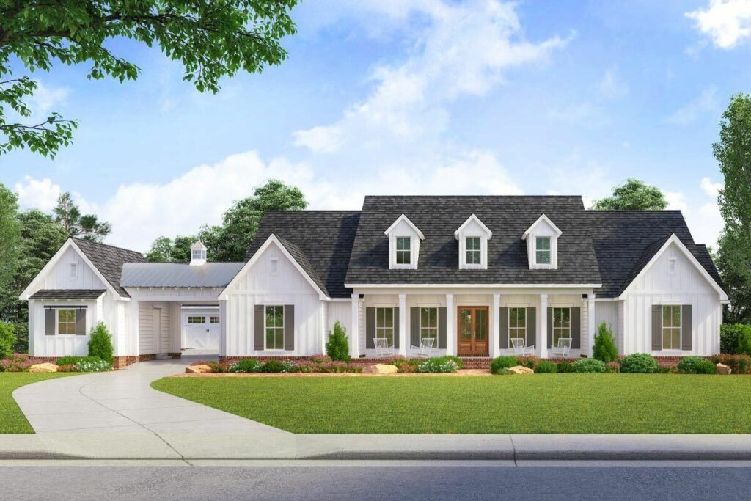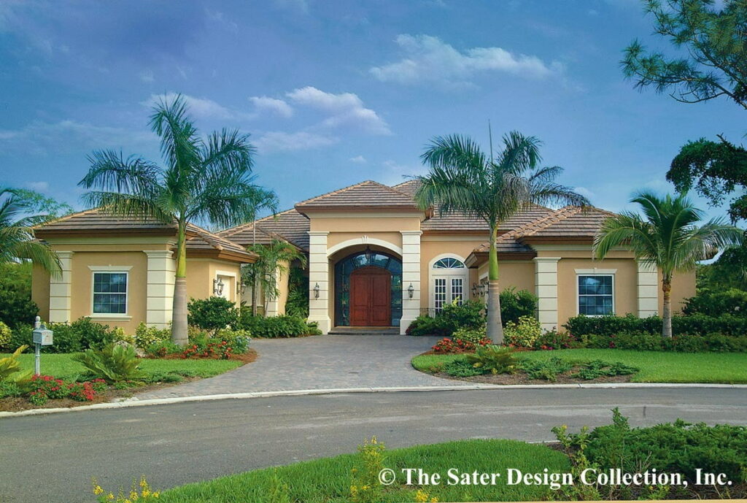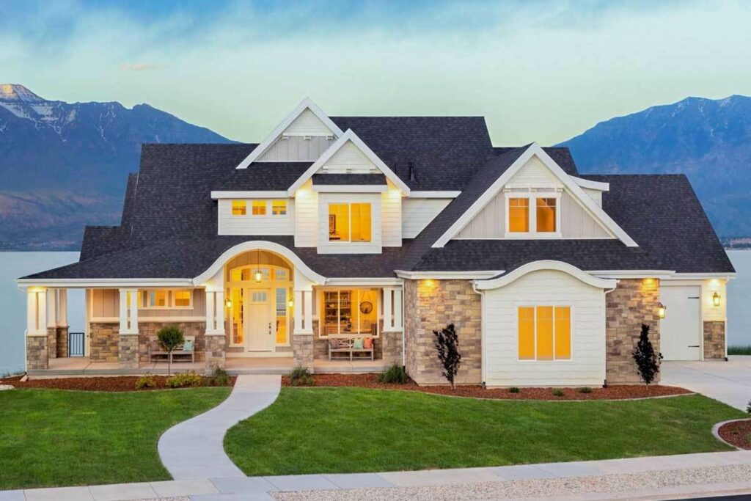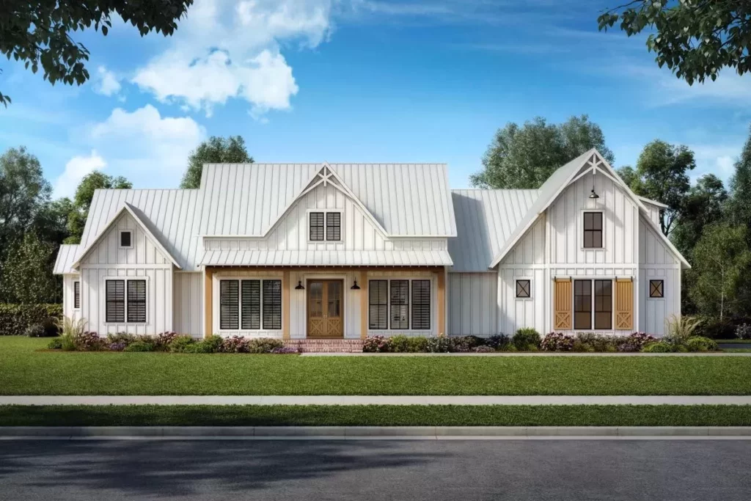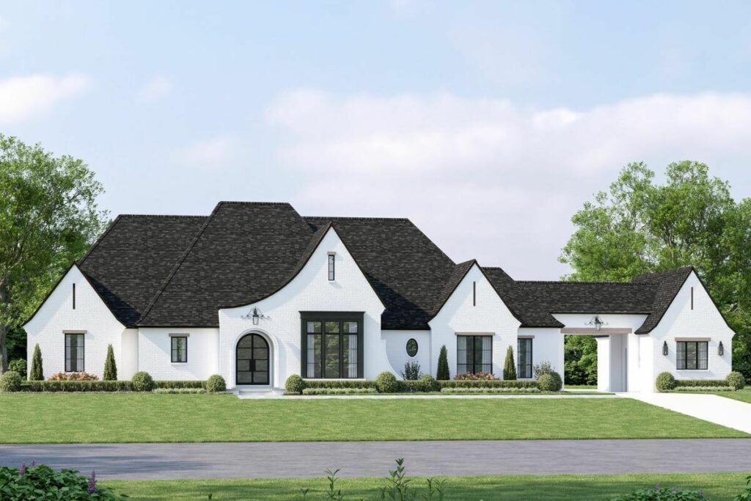5-Bedroom Single-Story New American Home With Vaulted Rear Covered Porch (Floor Plan)

Specifications:
- 2,064 Sq Ft
- 3 – 5 Beds
- 2.5 – 3.5 Baths
- 1 Stories
- 2 Cars
Hello, dear lovers of cozy and stylish living spaces!
Imagine dwelling in a place where the charm of traditional American design meets the sleek appeal of contemporary aesthetics.
Well, buckle up, because I’m thrilled to guide you through a stunning 3-bedroom New American home that delivers just that, along with a generous dollop of whimsy!
Now, who would have guessed that board and batten siding could stir such delight?
This timeless design element harks back to the rustic farmhouses of yesteryear, where weekends were for baking apple pies and sipping lemonade on the porch.
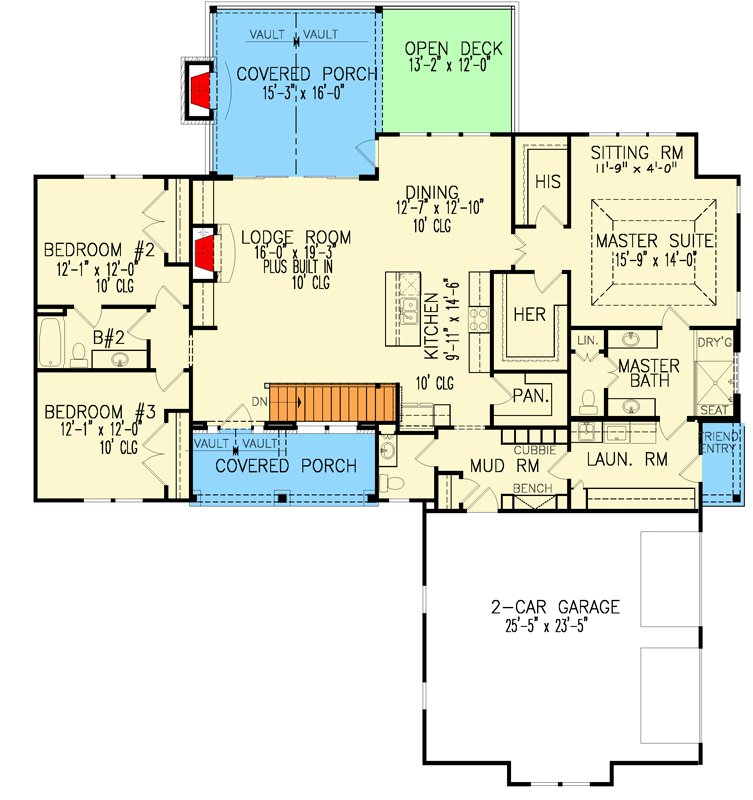
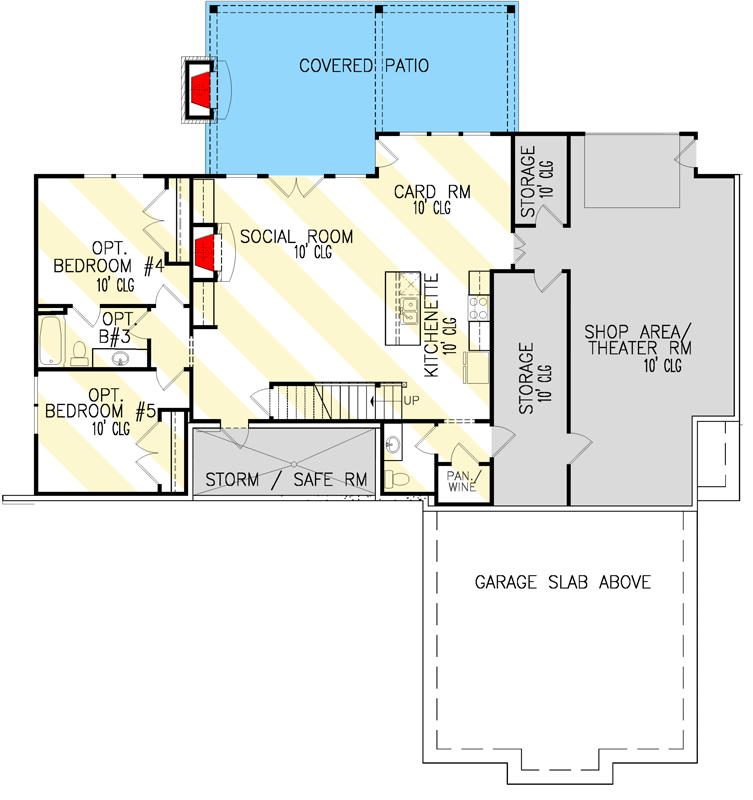
Yet, just as you’re soaking in the nostalgia, a surprise awaits—a ribbed metal roof adds a dash of modern flair, infusing our beloved farmhouse with an urban edge.
And don’t overlook the single shed dormer, playfully peeking at you, hinting at the treasures inside.
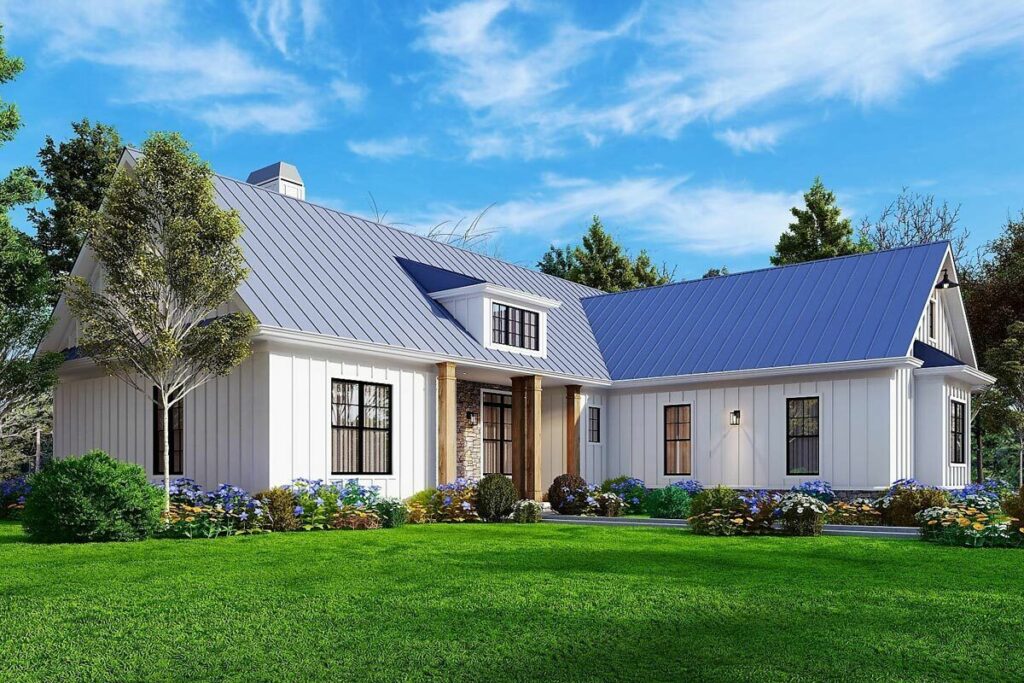
Cross the threshold and be enveloped in a warm embrace by the spacious open layout.
The living area flows seamlessly into the kitchen and dining space, creating the perfect backdrop for spontaneous dance parties or cozy family dinners.
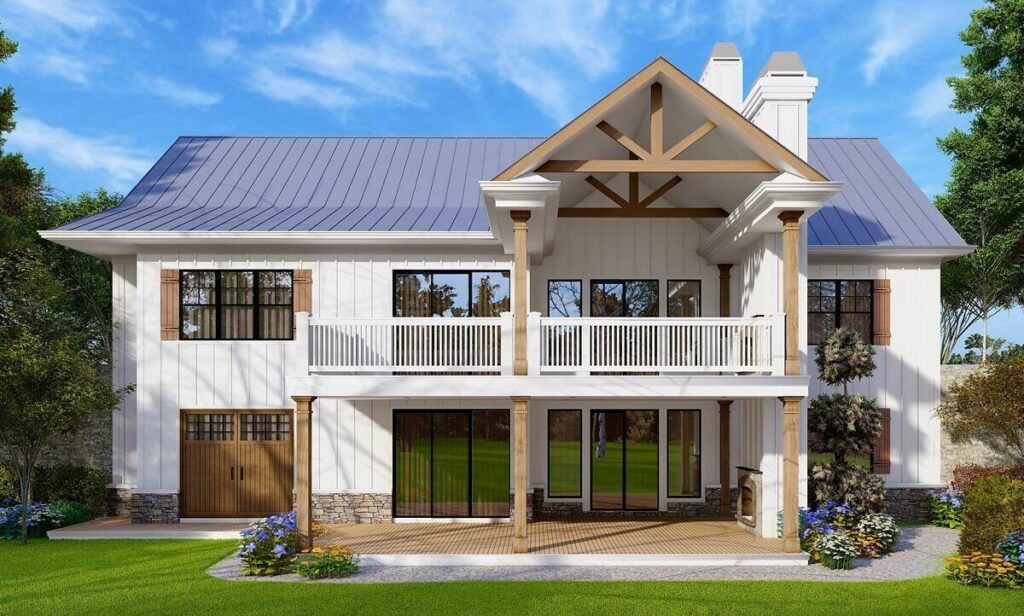
And then there’s the fireplace.
Majestically presiding over the living area, it beckons you to unwind with a good book and a cup of something warm, basking in its glow.
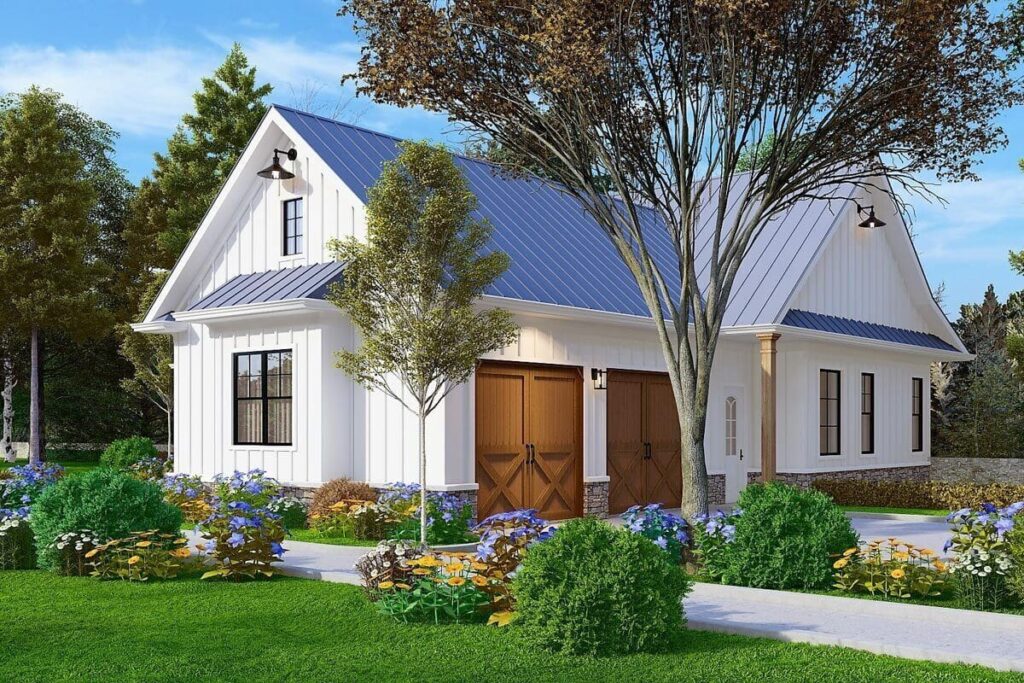
For those who adore the seamless integration of indoor and outdoor spaces, sliding doors lead to a vaulted covered porch.
These doors are like magical gateways, transporting you to a serene outdoor retreat without stepping foot outside your home.
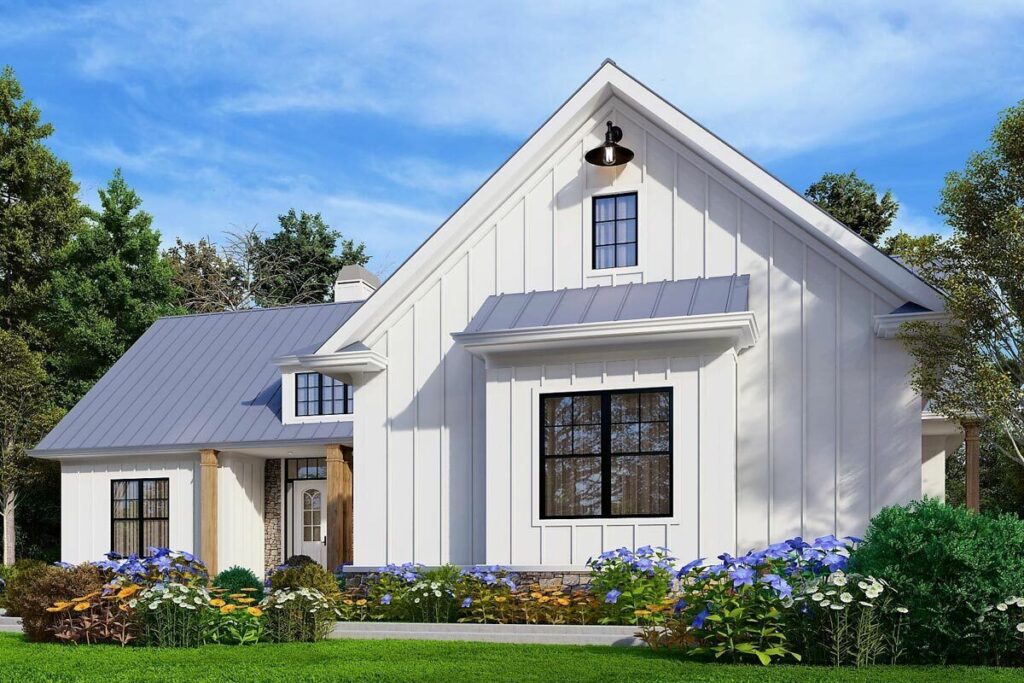
Venture further, and the master suite unfolds in a display of opulence and tranquility.
This sanctuary boasts a private sitting area, ideal for indulging in moments of solitude.
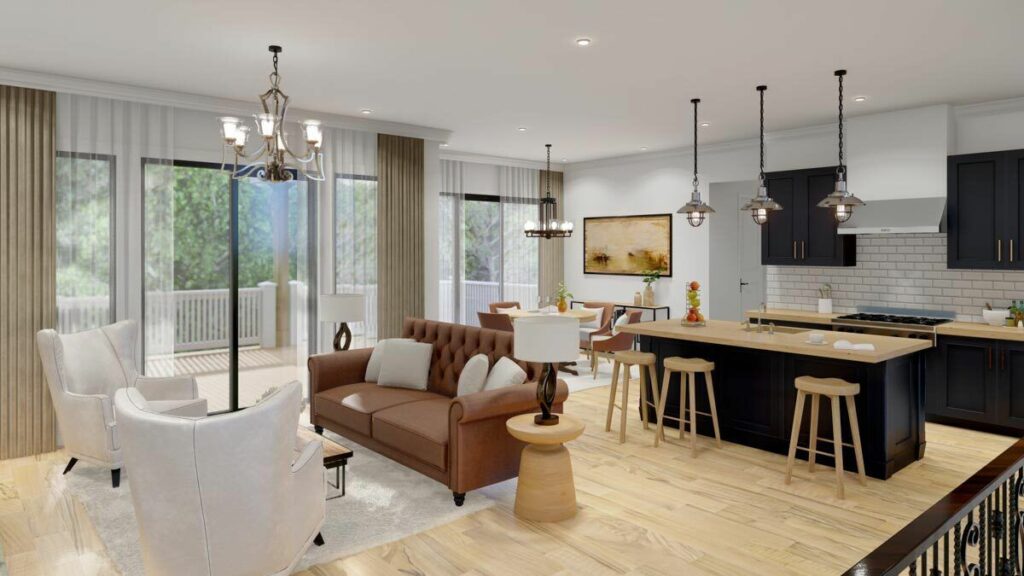
The en suite bathroom, with its lavish fixtures, invites you to wash away the stresses of the day, while dual walk-in closets offer ample space for wardrobe galore.
Plus, direct access to the laundry room simplifies those mundane tasks, making life just a bit easier.
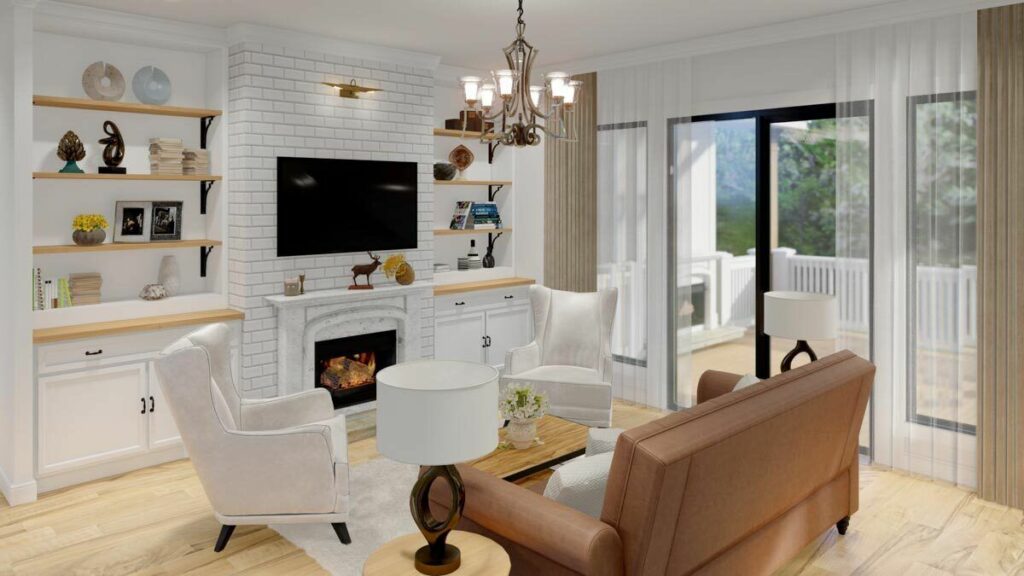
On the flip side, bedrooms 2 and 3 await, ready for laughter and whispers, sharing a bathroom and countless memories.
But the surprises don’t end there.
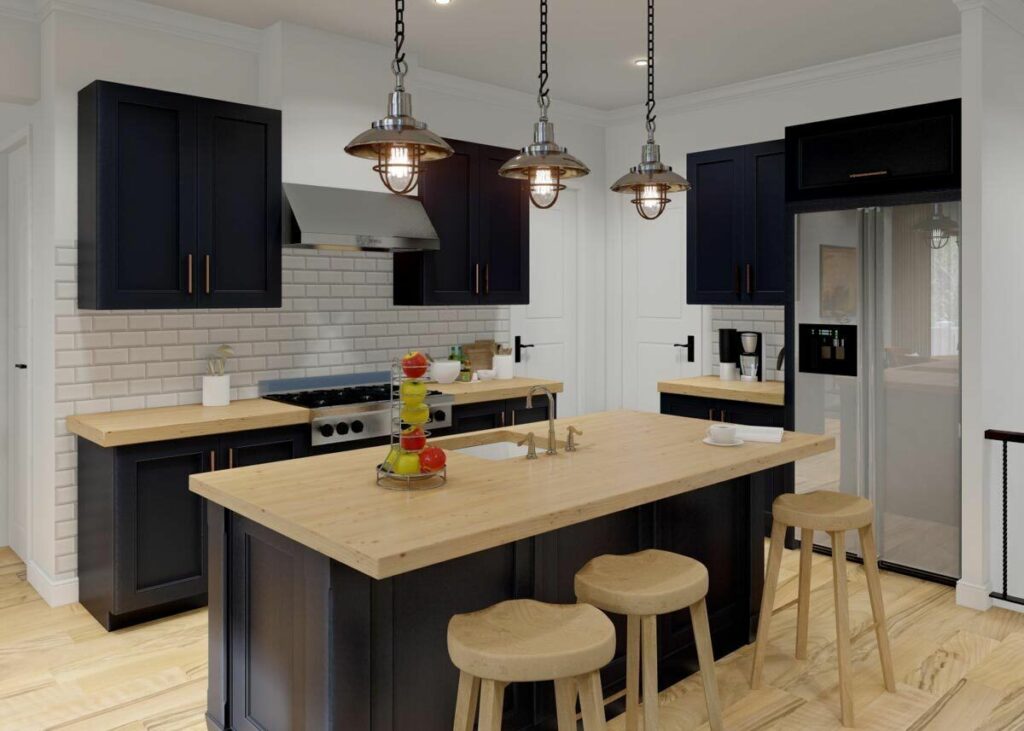
The lower level, once finished, reveals itself as a playground of possibilities.
With an impressive 1,476 square feet, it’s a space where you can let loose and entertain to your heart’s content.
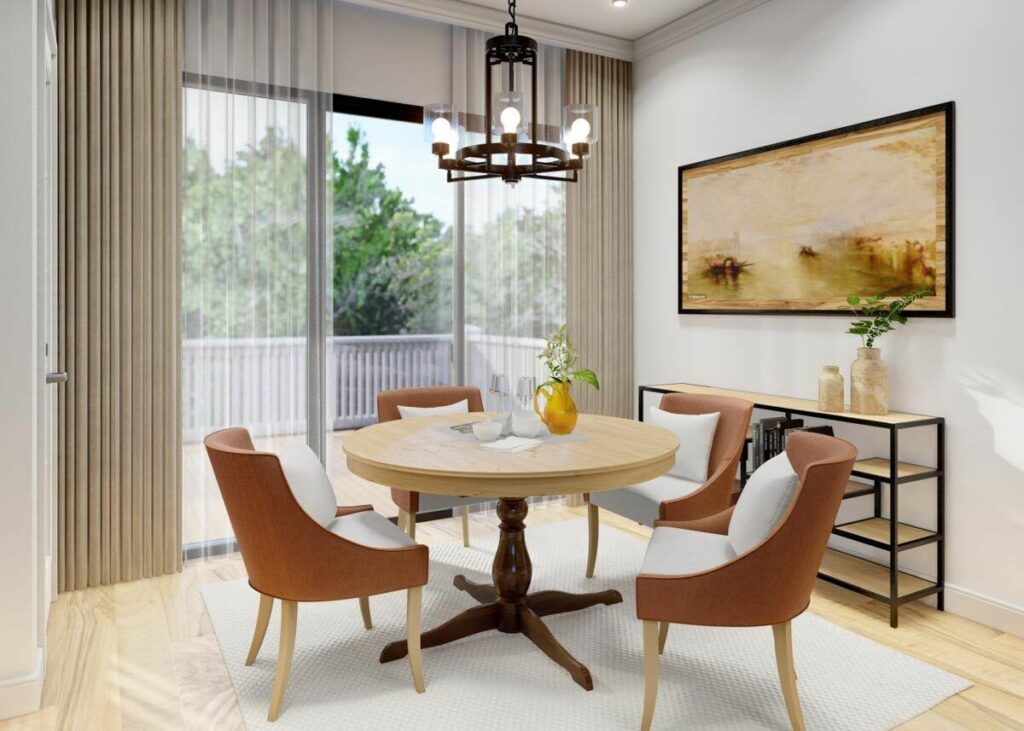
Envision hosting game nights at the wet bar or transforming part of this expansive area into additional bedrooms or even a home theater or craft space.
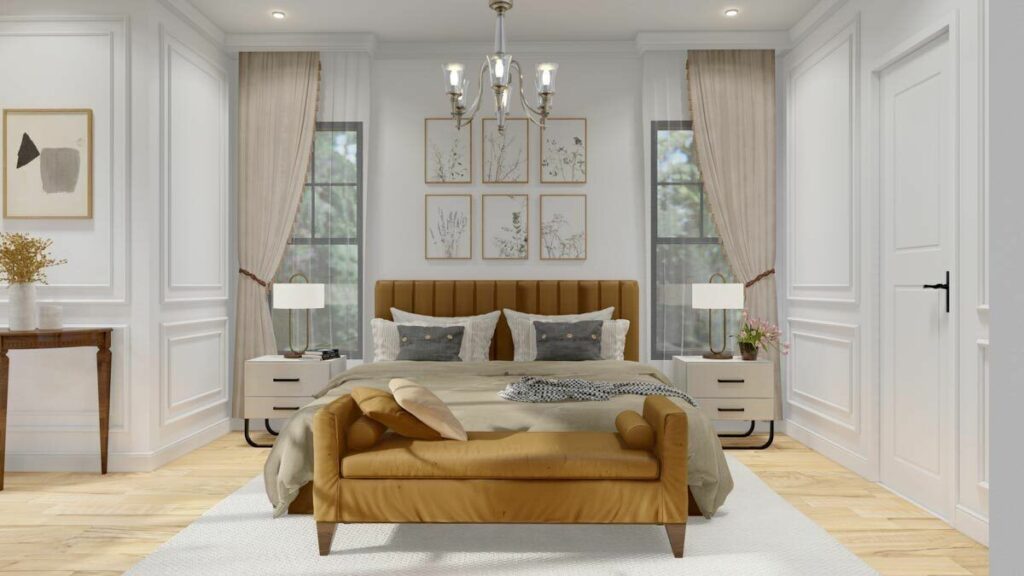
It’s like finding hidden tracks on your favorite album—exciting and full of potential.
This home isn’t just a structure of beams and drywall; it’s a canvas for memories, a melding of timeless elegance and contemporary flair, a space where every corner has a story to tell and a future to imagine.
Are you ready to make it yours?
Let’s embark on this journey together, into a home that promises not just a place to live, but a place to thrive and dream.

