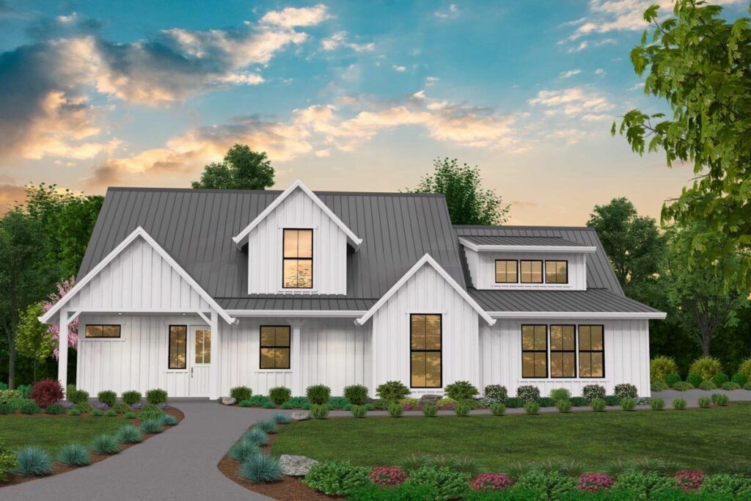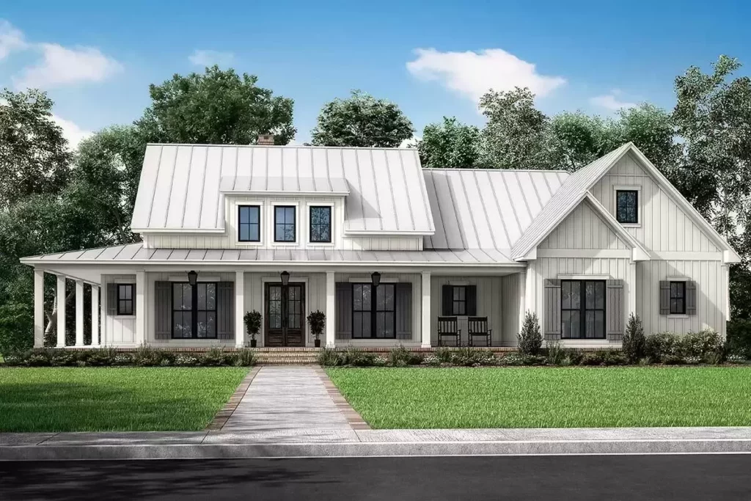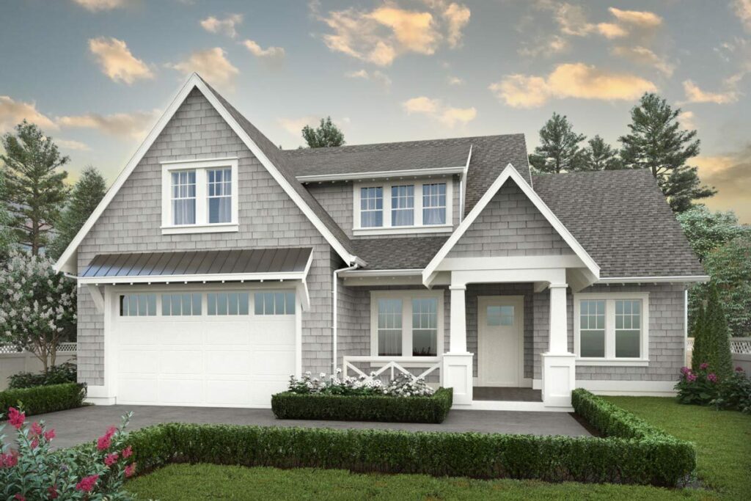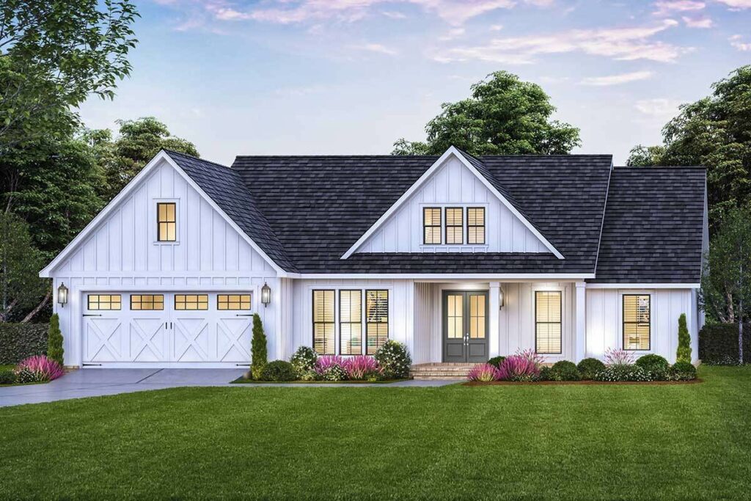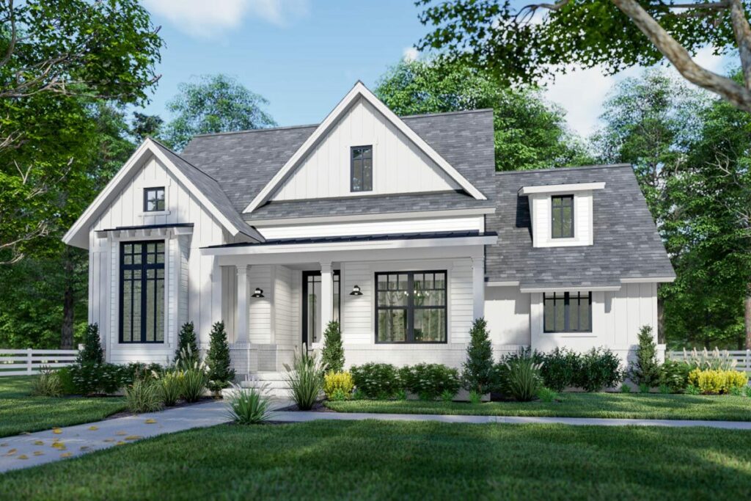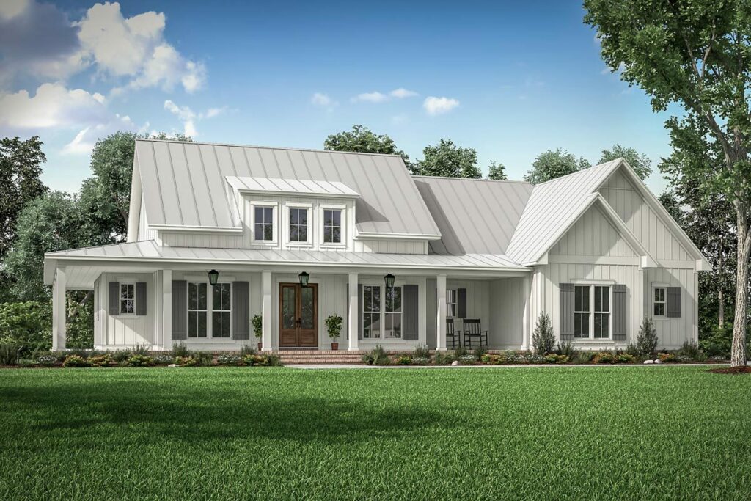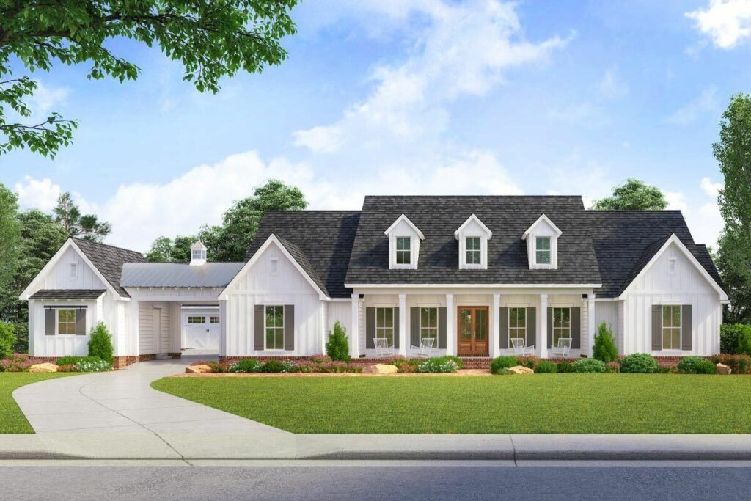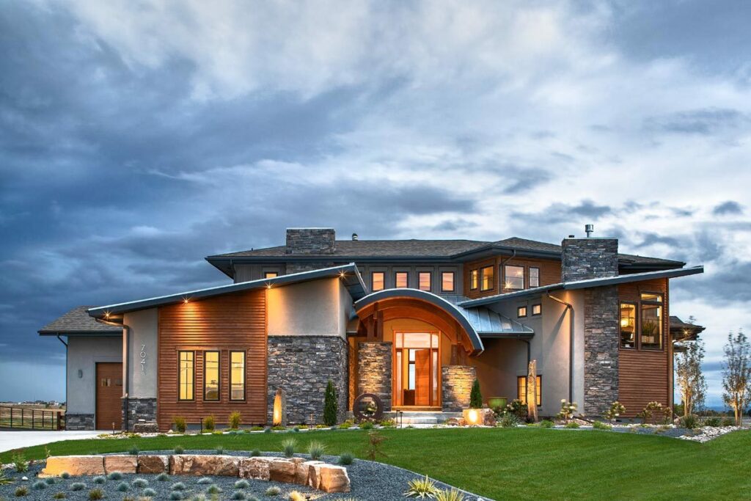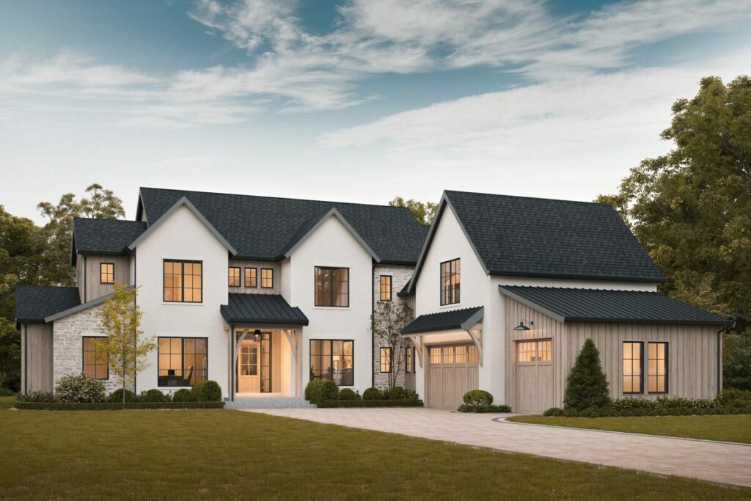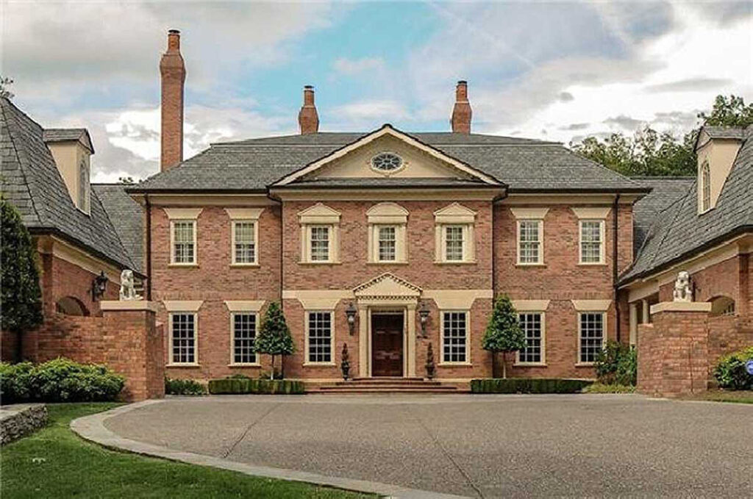5-Bedroom Single-Story Tudor Home With Optional Finished Lower Level (Floor Plan)
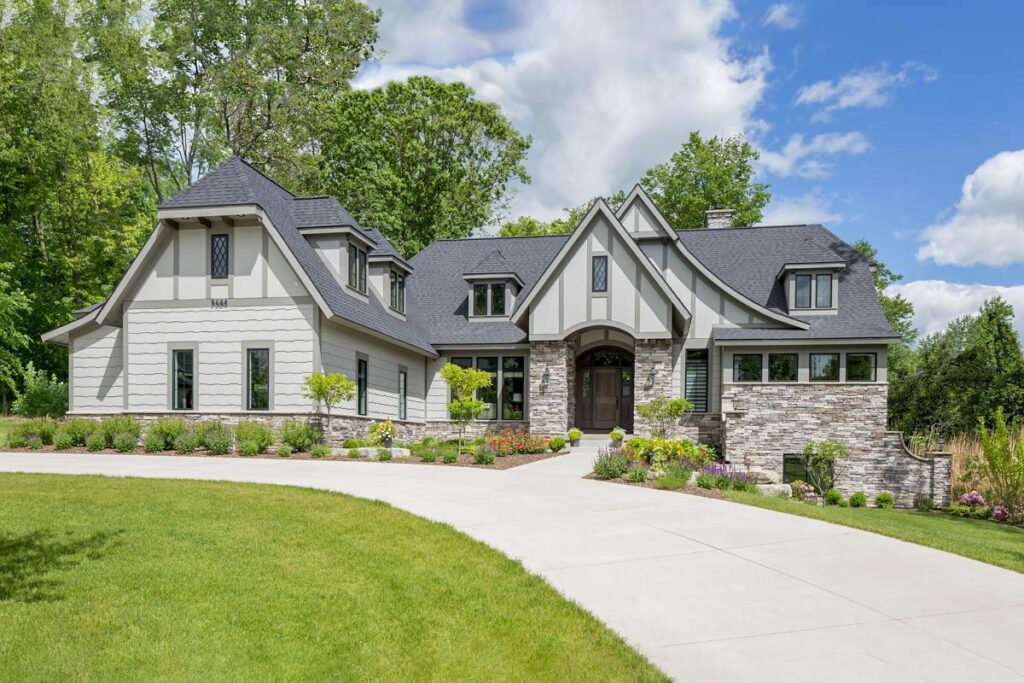
Specifications:
- 2,730 Sq Ft
- 3 – 5 Beds
- 2.5 – 3.5 Baths
- 1 Stories
- 3 Cars
Imagine this scene: You’re trudging back from a grueling day at work, juggling a half-devoured sandwich and a trusty umbrella (because, naturally, the skies open up whenever life gets a bit too much).
As you amble up your front path, a sight greets you, washing away the day’s weariness – your home, steeped in the charm and grandeur of Tudor architecture.
This isn’t just another cookie-cutter house; it’s a Tudor marvel sprawling over 2,730 square feet, boasting 3-5 bedrooms and 2.5-3.5 bathrooms.
The house seems to proudly declare its beauty and spaciousness, especially with its dramatic swoop roof, reminiscent of a stage waiting for its next performance.
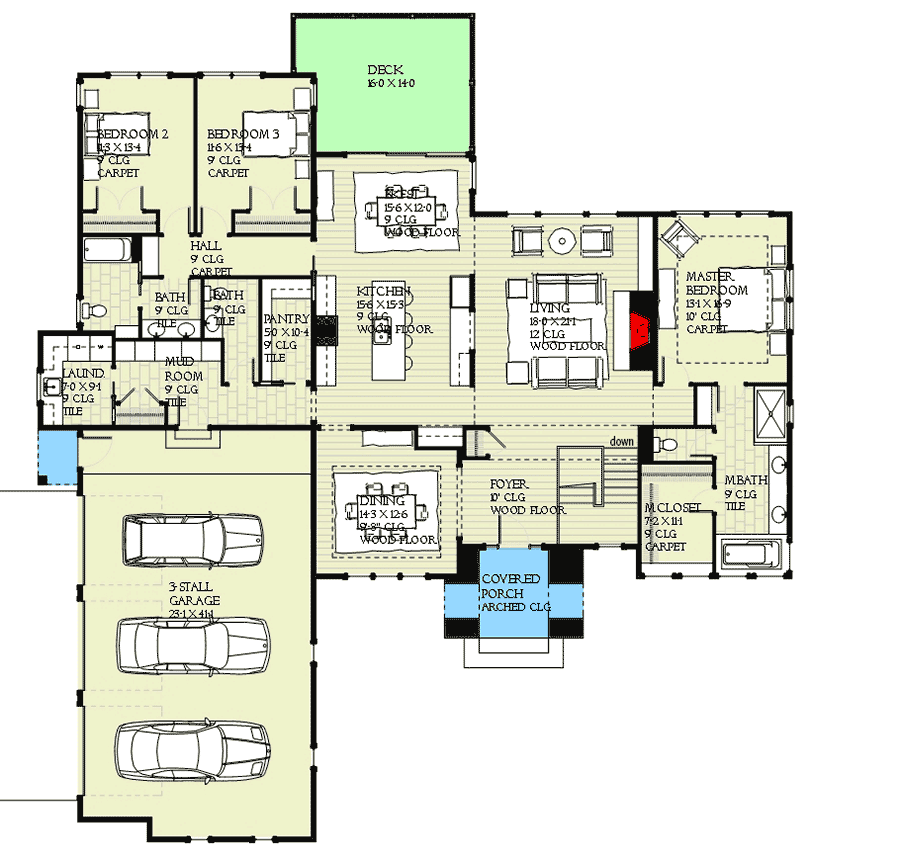
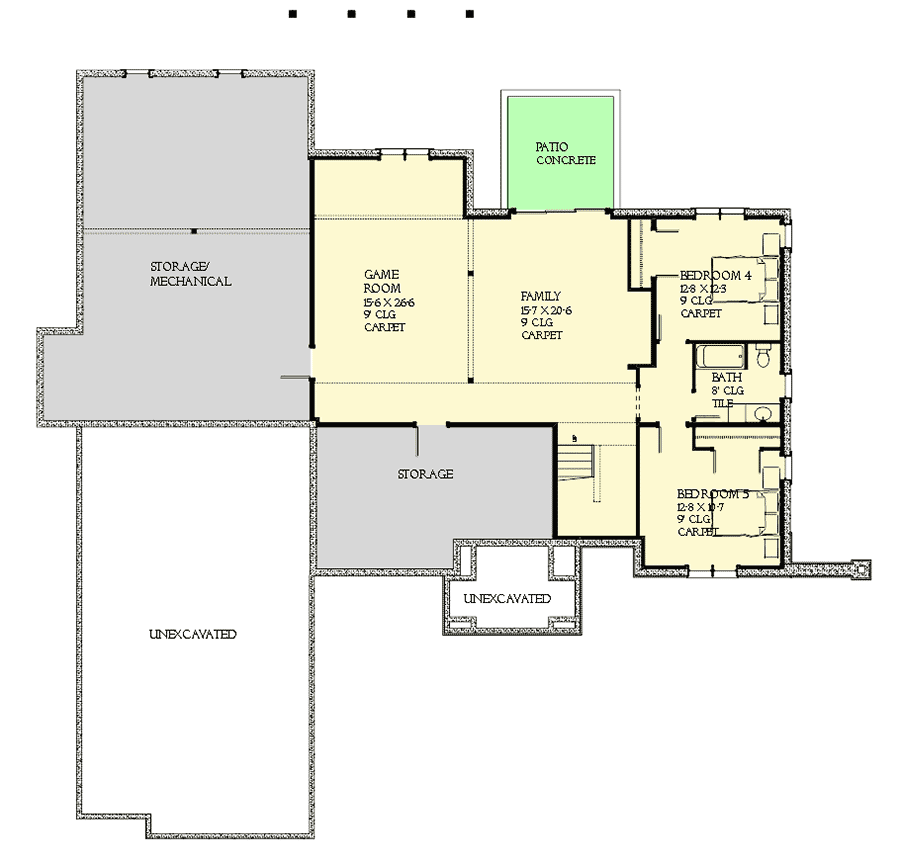
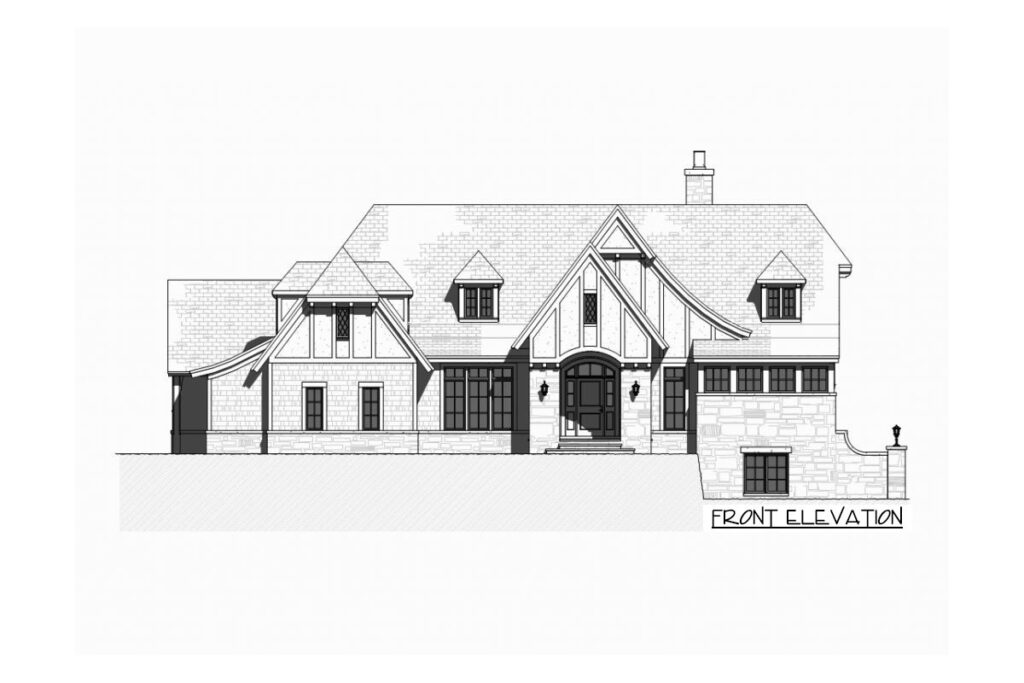
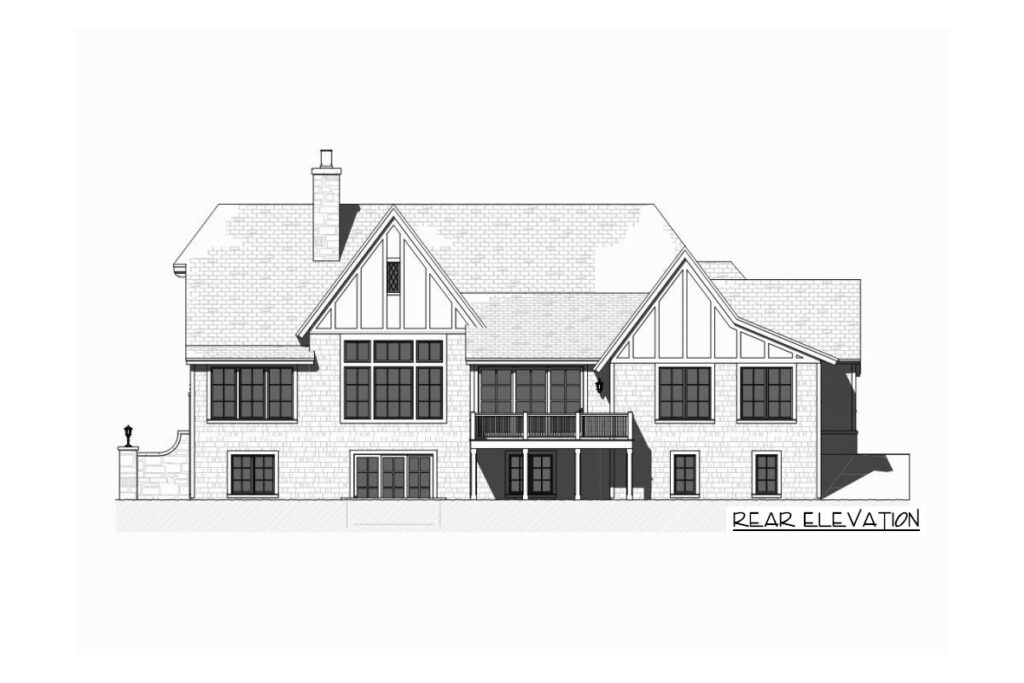
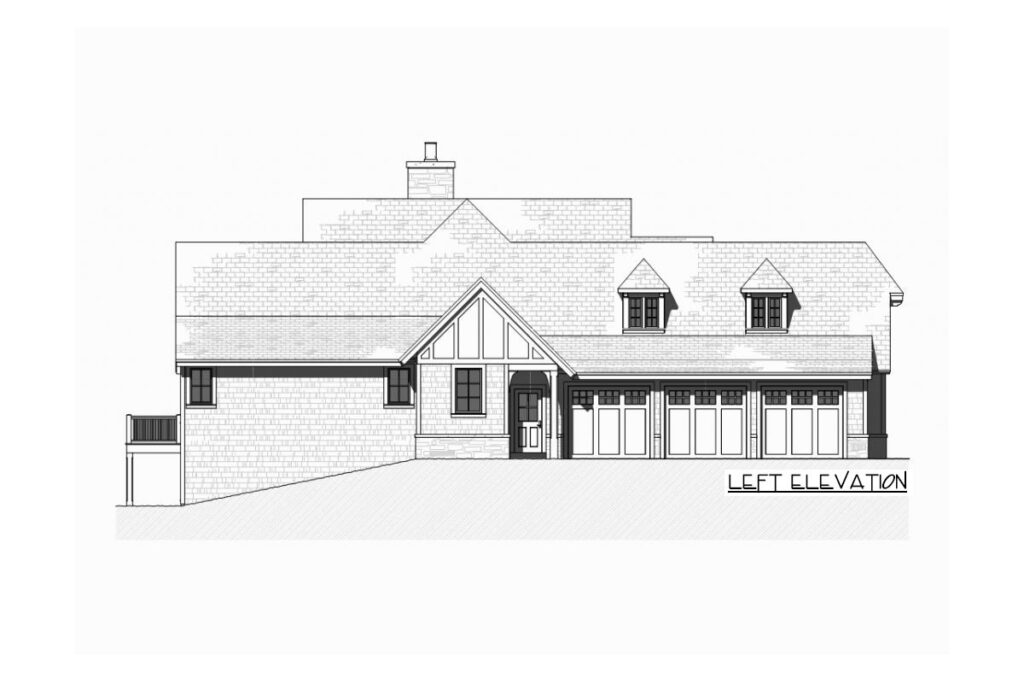

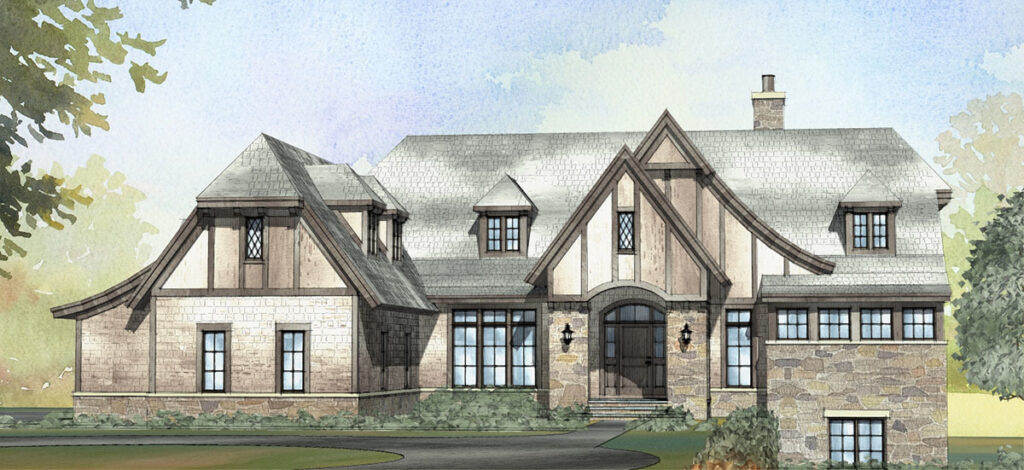
It’s like living in a home that wouldn’t be out of place in a Broadway show!
Step through the front door, and you’re enveloped by a cozy yet expansive interior.
The open layout provides a clear view of every corner – a dream come true for parents perpetually hunting for lost toys or misplaced clothes.
It’s also a boon for those who perpetually lose track of essentials like that favorite old sweatshirt or the ever-elusive TV remote.
The kitchen is the real showstopper here.
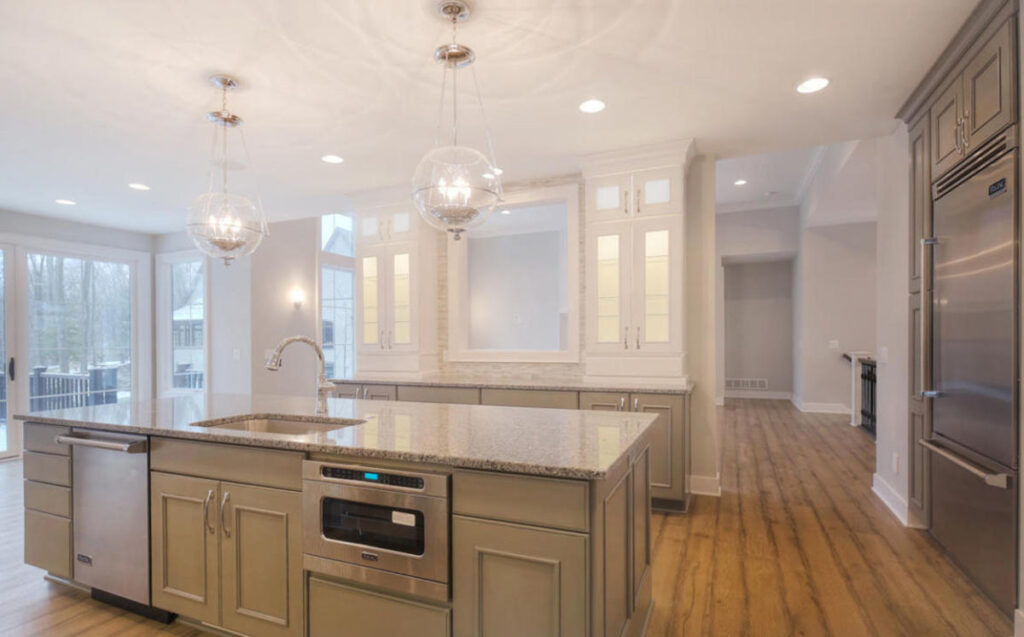
It’s equipped with a pass-through window, perfect for keeping up with the chatter while you whip up culinary delights.
It turns every meal prep into an episode of your personal cooking show, ensuring you’re always part of the action.
But the piece de résistance is undoubtedly the master bedroom.
Set apart from the rest of the home, it’s a peaceful retreat.
With a stylish tray ceiling and windows aplenty, it’s a space where the morning sun dances across the bed, beckoning you to seize the day (or snuggle under the covers a little longer – your choice!).
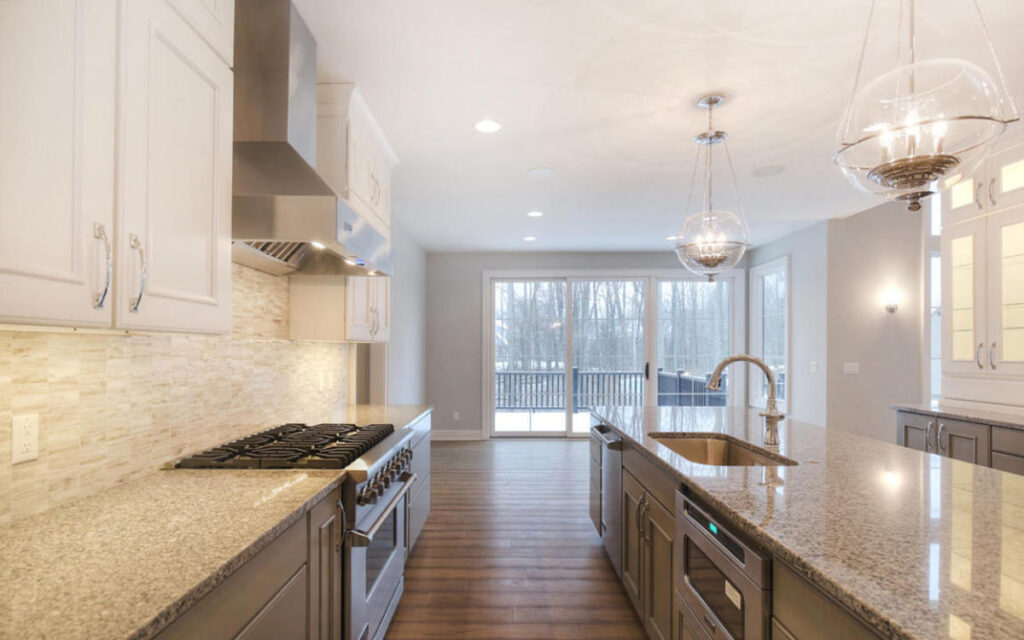
For those with children or a regular influx of overnight guests, the family bedrooms are smartly positioned across the home.
This thoughtful design strikes a balance – they’re close enough for those impromptu midnight snack expeditions yet far enough to preserve your peace.
And there’s more.
The optional lower level, once finished, adds an astonishing 1,397 square feet of space.
This could transform into two extra bedrooms (bringing the total to five!), a game room, a family room, and ample storage space.
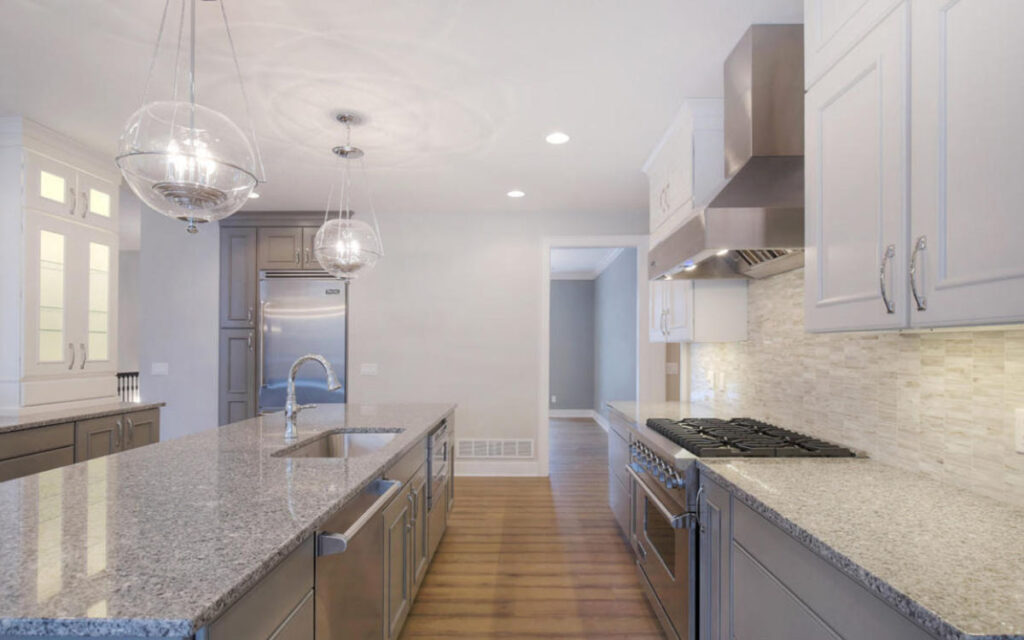
Imagine a dedicated room for your hobbies, a space for game nights, or a cozy spot for lazy Sunday TV marathons.
The outdoor space is just as impressive.
A sizeable deck, accessible through the nook, is perfect for al fresco dining, sunbathing, or simply watching life go by.
Whether hosting summer BBQs, enjoying autumn evenings under the stars, or savoring spring breakfasts with the sound of birds, this deck is ready for any occasion, in any season.
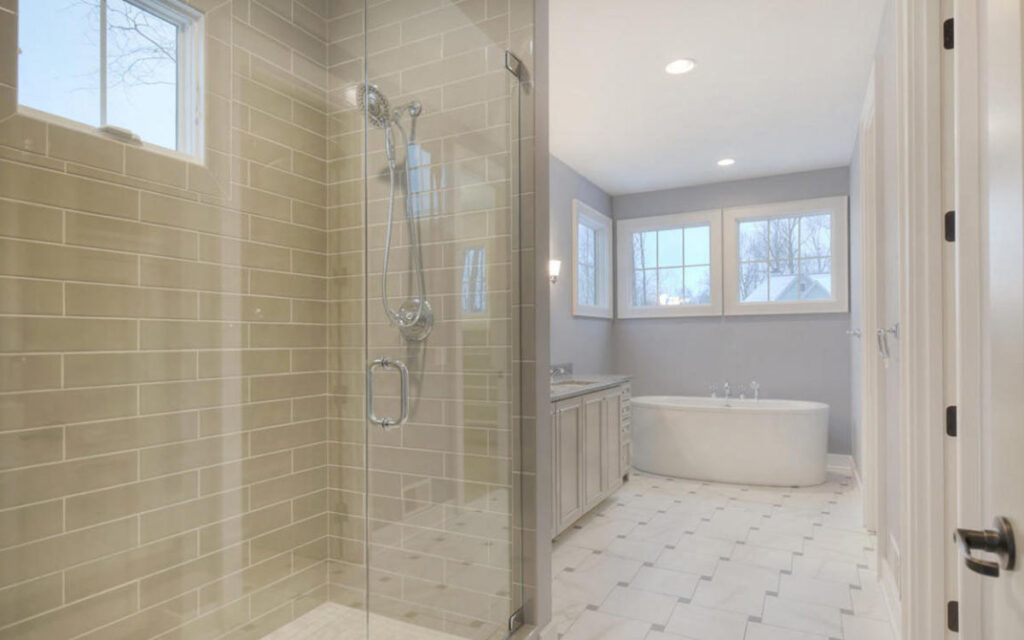
In summary, this Tudor house, with its optional finished lower level, transcends the notion of mere architecture.
It’s a canvas where dreams unfold, everyday moments turn magical, and lasting memories are forged.
It’s more than just a house; it’s a home that epitomizes beauty and warmth.
And now, if you’ll excuse me, I’m off to find my own Tudor treasure.
I’ve just convinced myself, after all!

