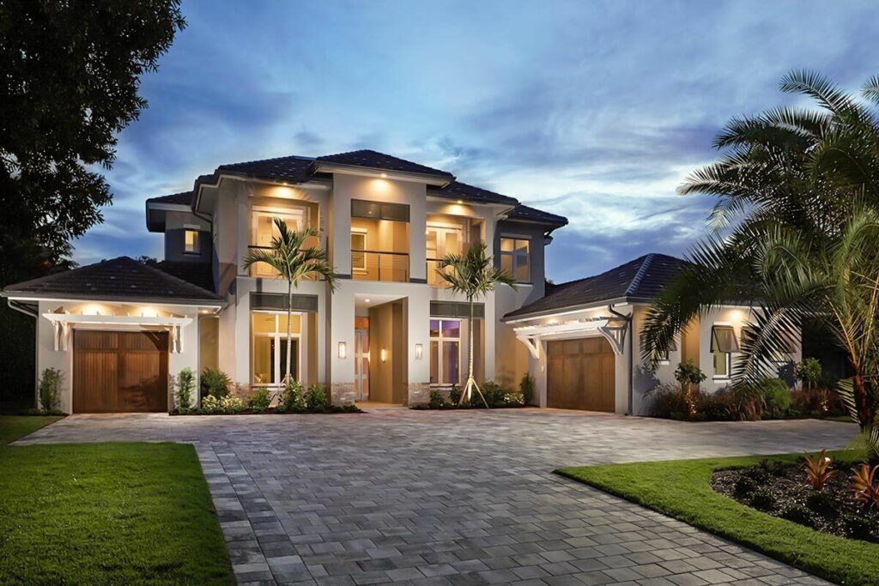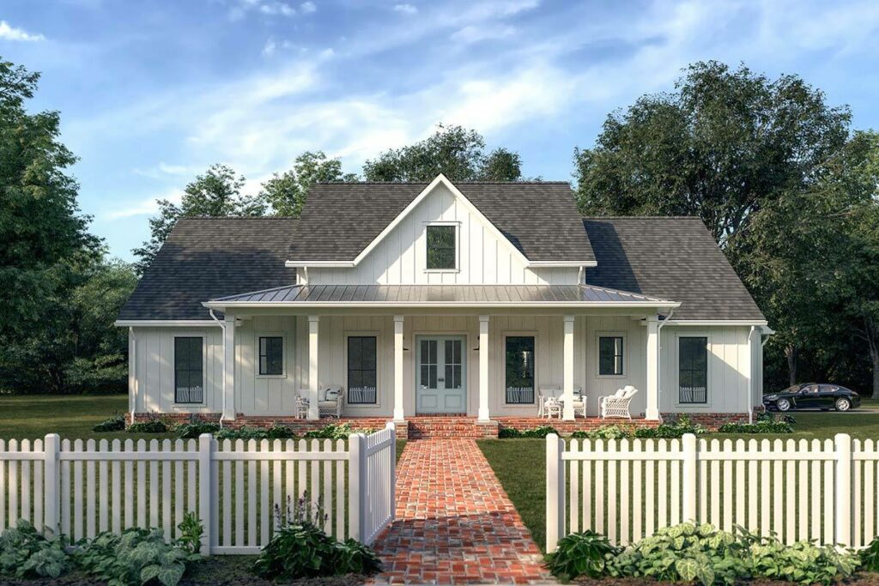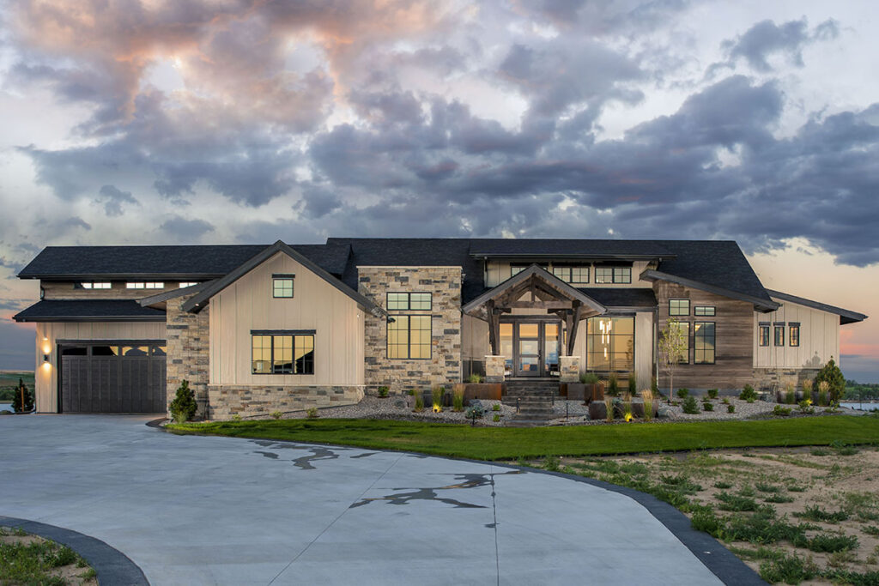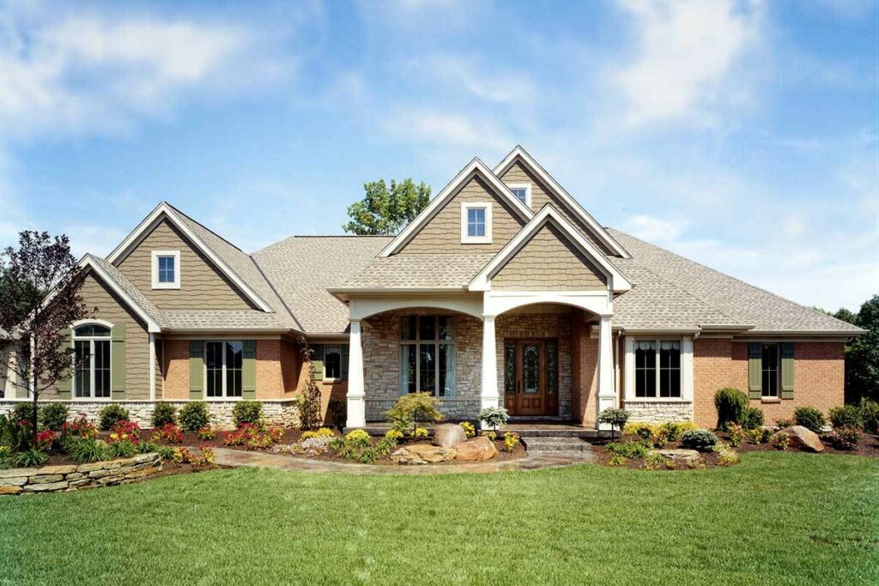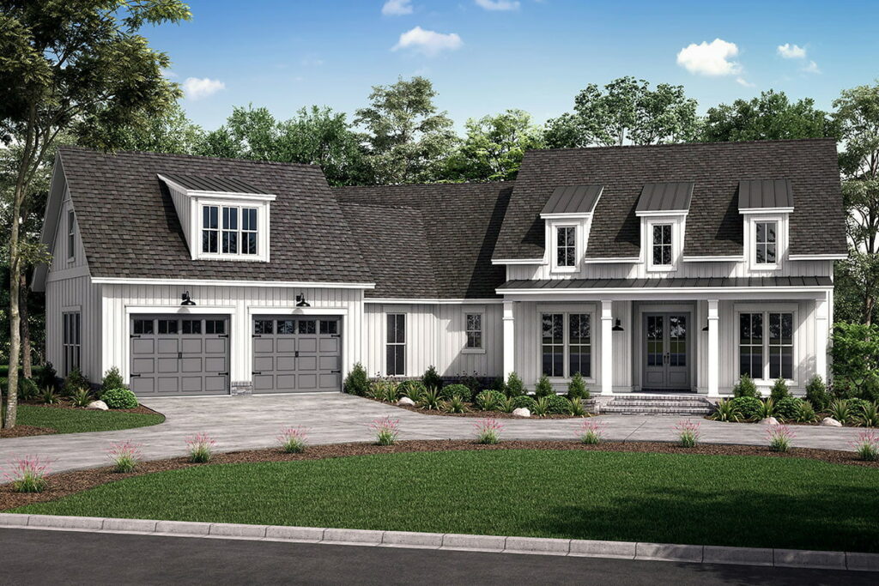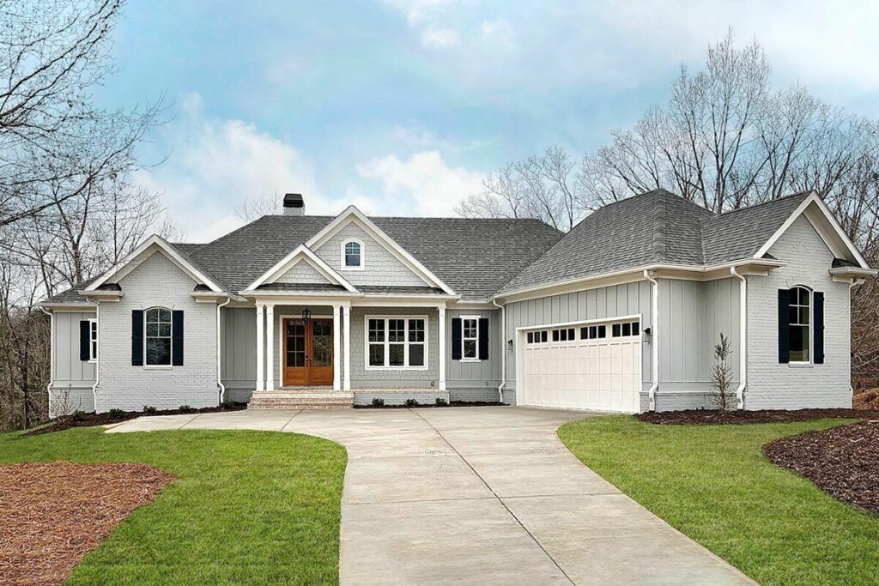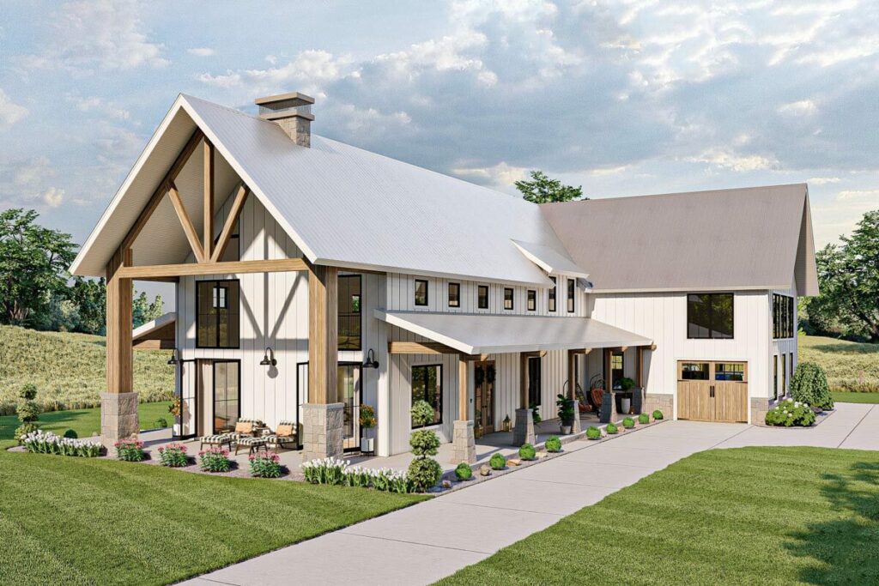5-Bedroom Two-Story Craftsman Home With Amazing Great Room (Floor Plan)
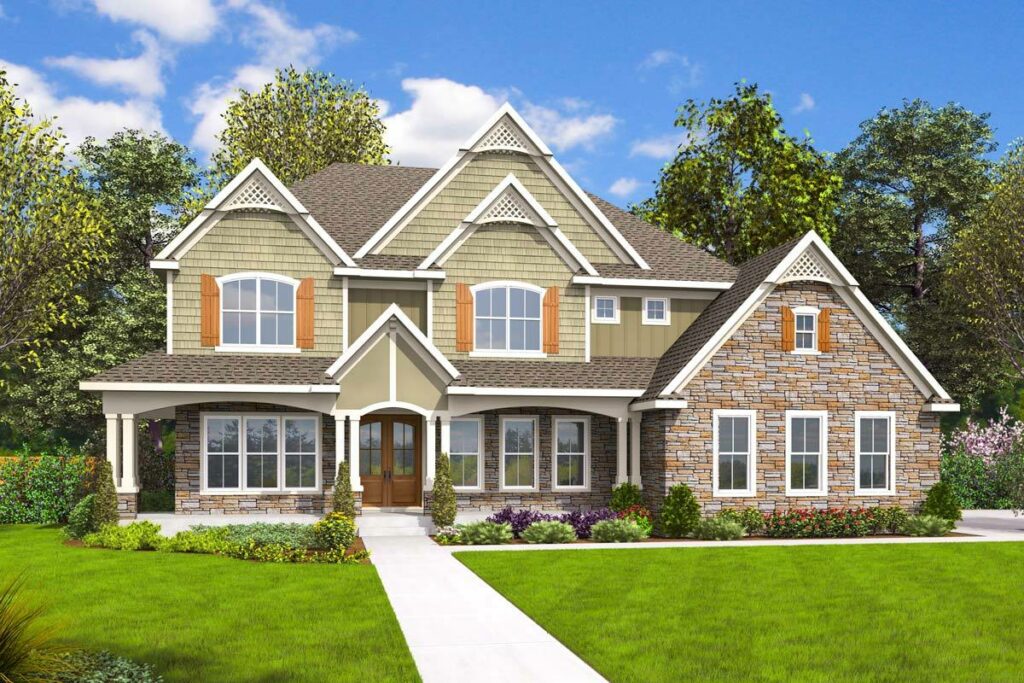
Specifications:
- 3,634 Sq Ft
- 4 – 5 Beds
- 3.5 – 4.5 Baths
- 2 Stories
- 3 Cars
Imagine wandering through an endless sea of monotonous, cookie-cutter homes, and then—suddenly—you’re standing before a house that captivates your senses.
An abode so uniquely charming it feels as though you’ve discovered a secret garden nestled in a barren landscape.
This isn’t just any house; it’s a Craftsman-style sanctuary that promises enchantment and wonder in every corner.
Stretching across 3,634 square feet, this expansive haven offers more room than you could imagine—think of it as spacious as a kangaroo’s pouch!
And for those of you with a robust shoe collection, you’ll find this space a godsend.
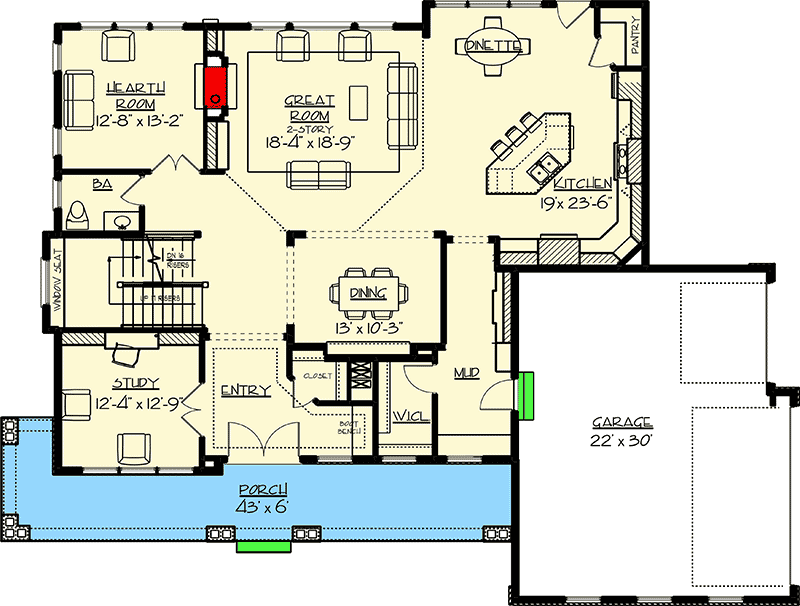
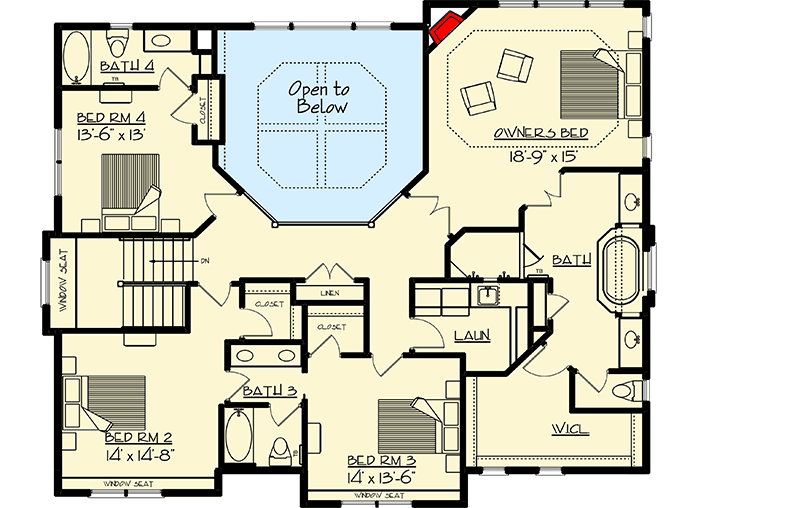
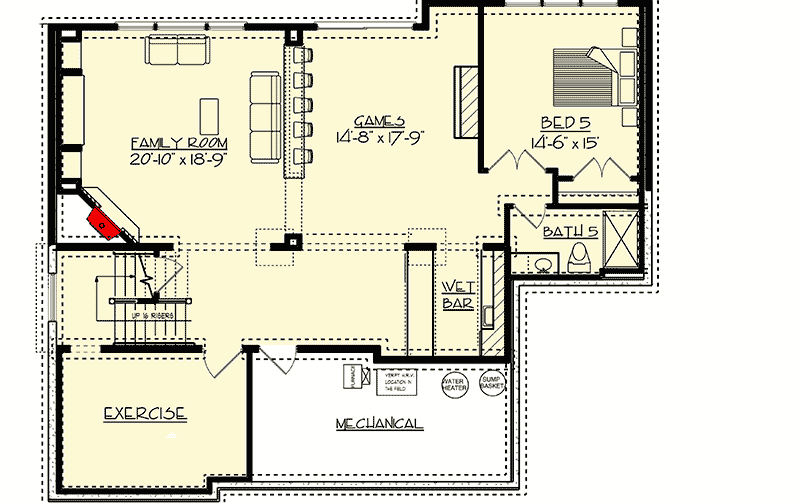
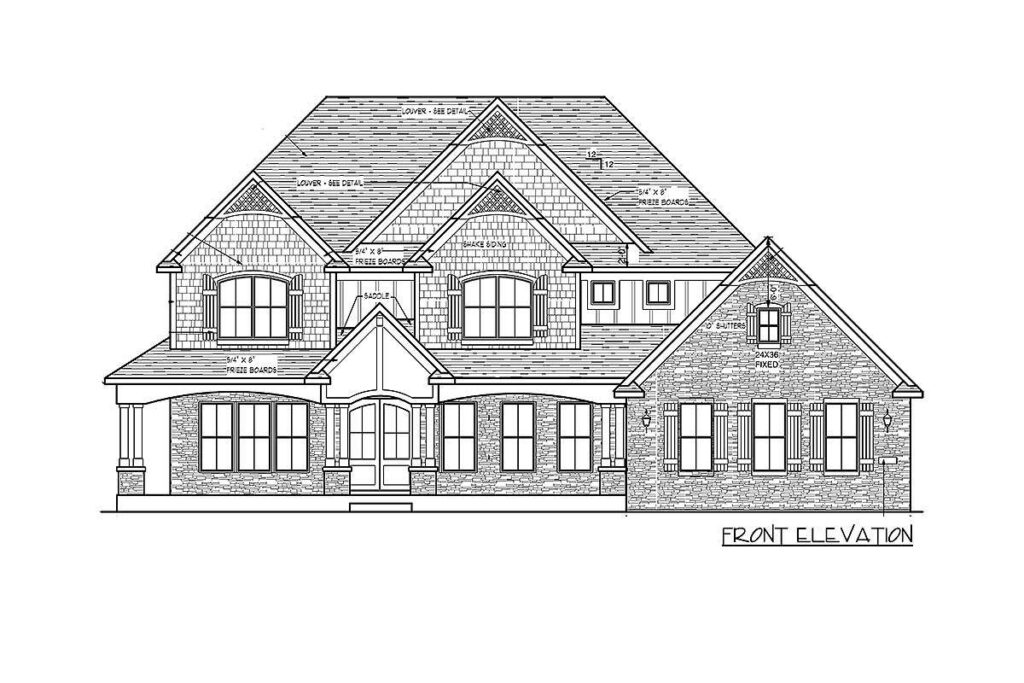
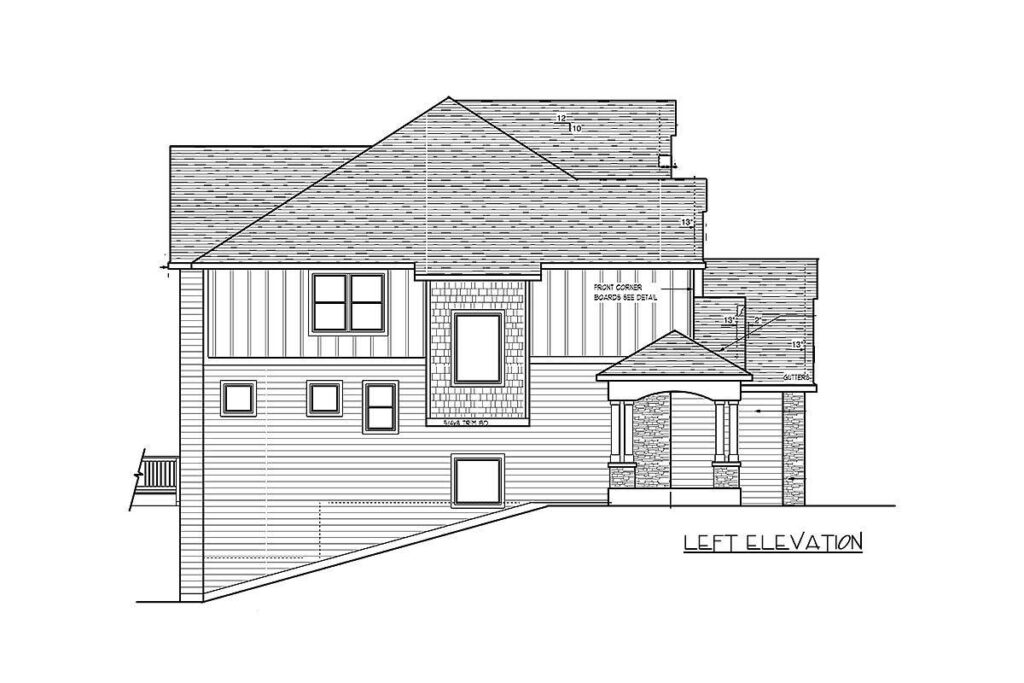
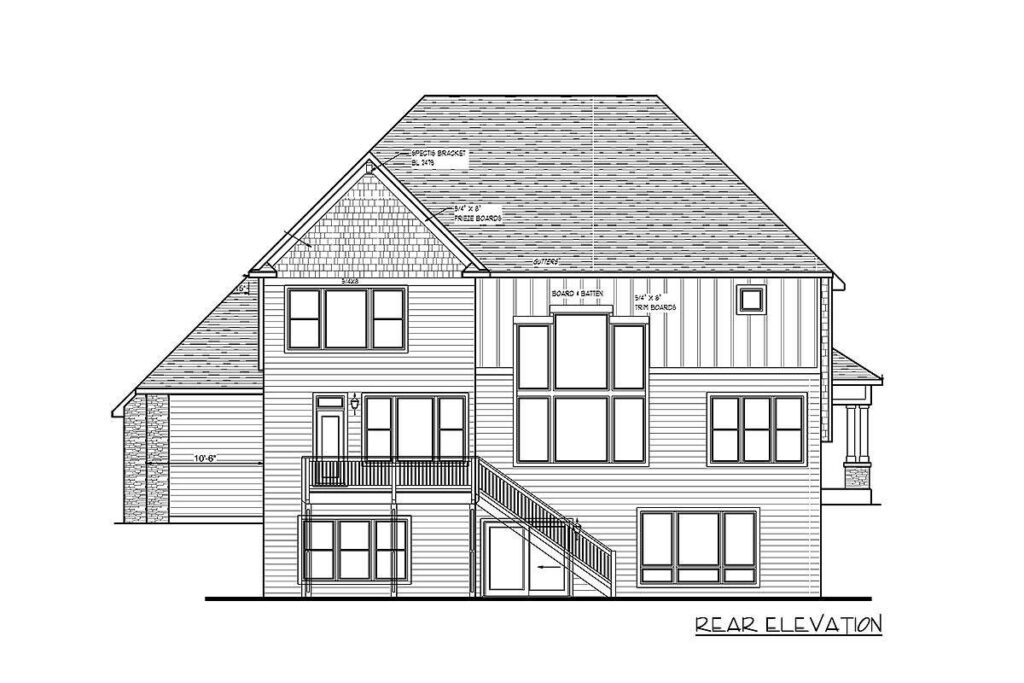
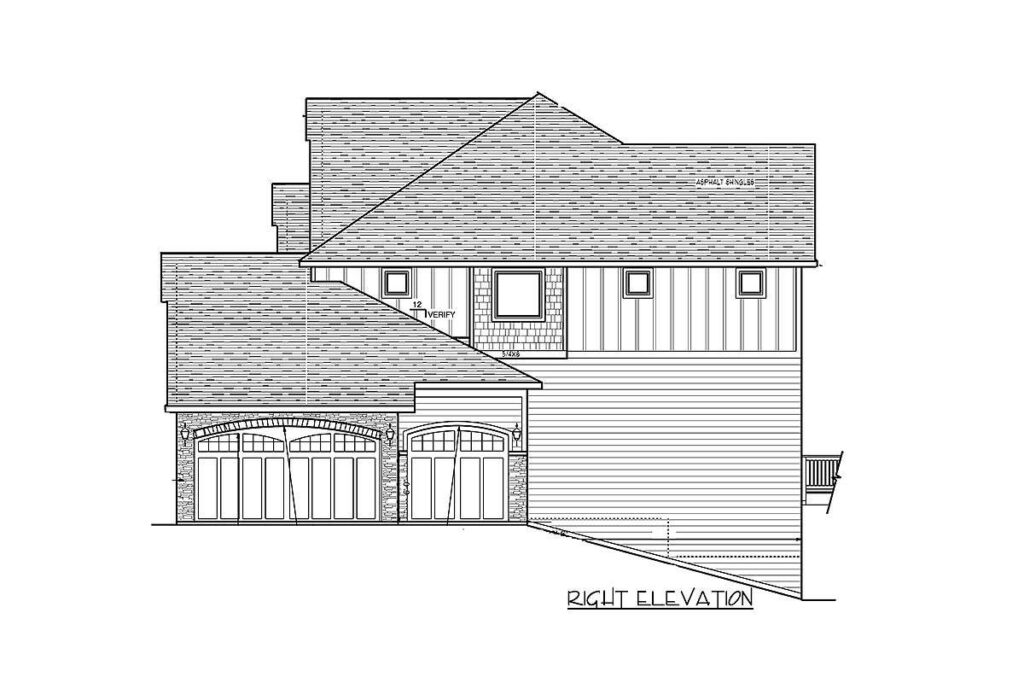
With 4-5 bedrooms, this home comfortably accommodates everyone—yes, even the in-laws.
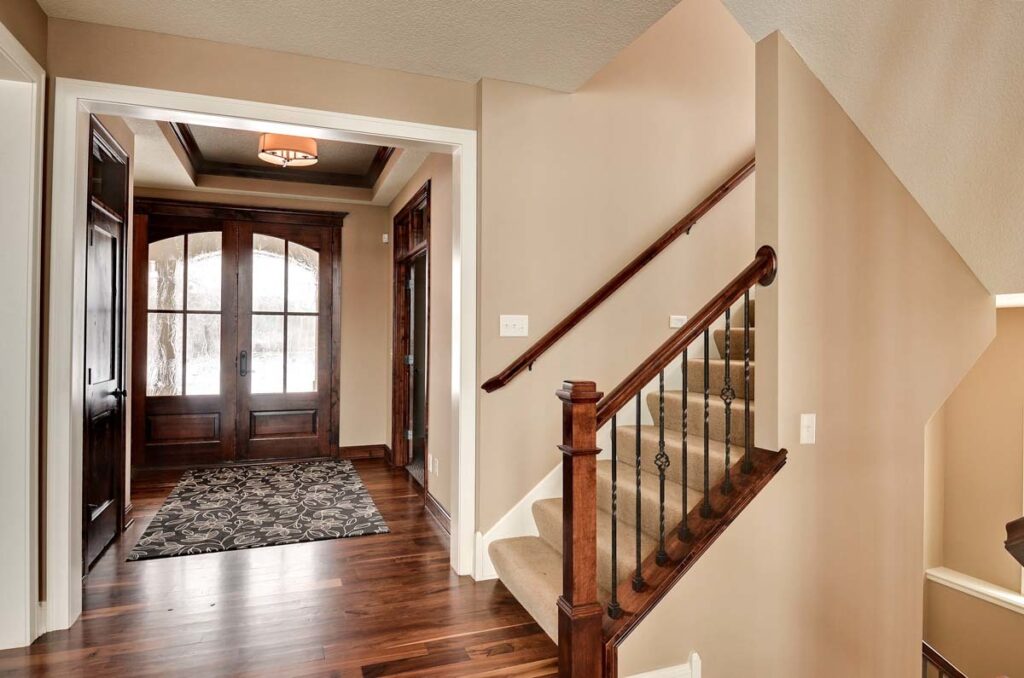
Now, there are no more excuses to skip out on family gatherings!
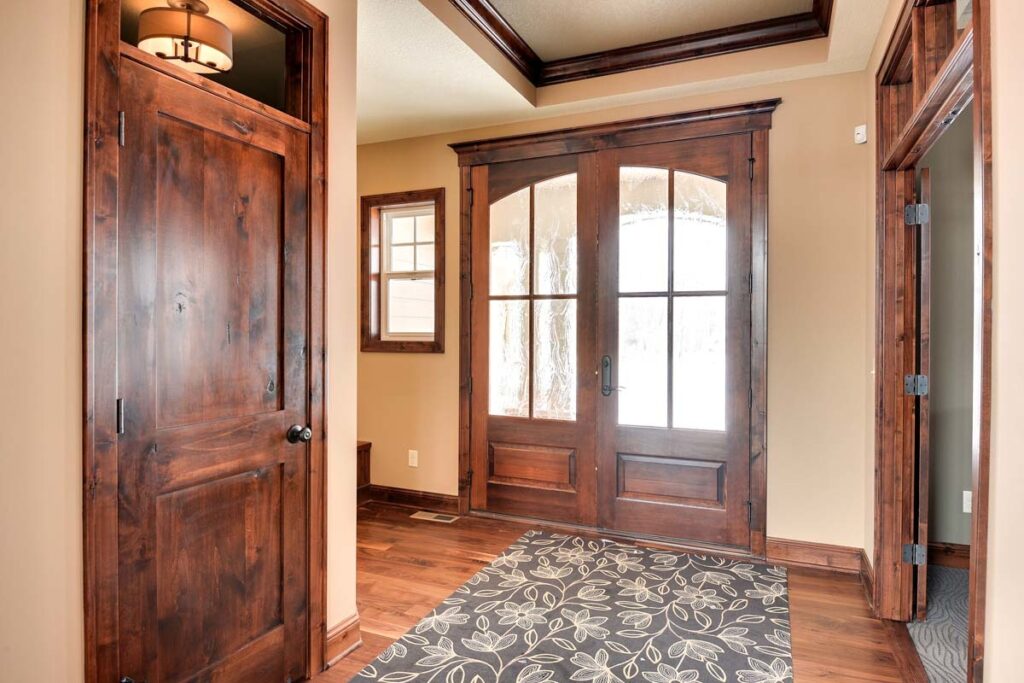
Step inside and you’re welcomed by a foyer that doesn’t just say hello; it invites you to sit down on a comfy bench and shake off the day’s stress.
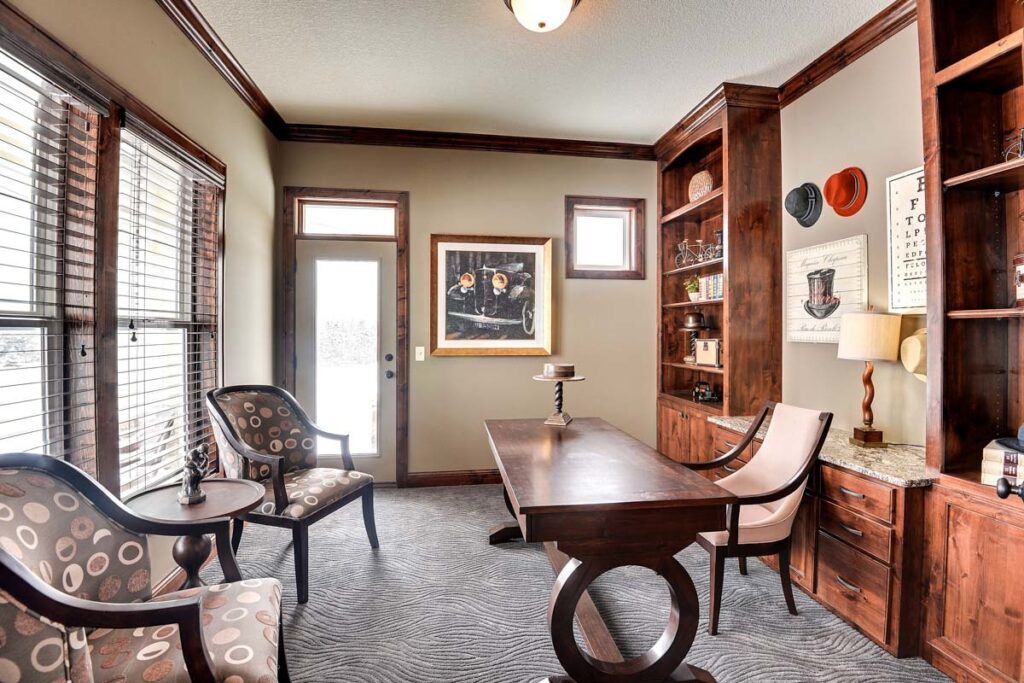
Kick off your shoes, relax, and let the day’s worries dissolve.
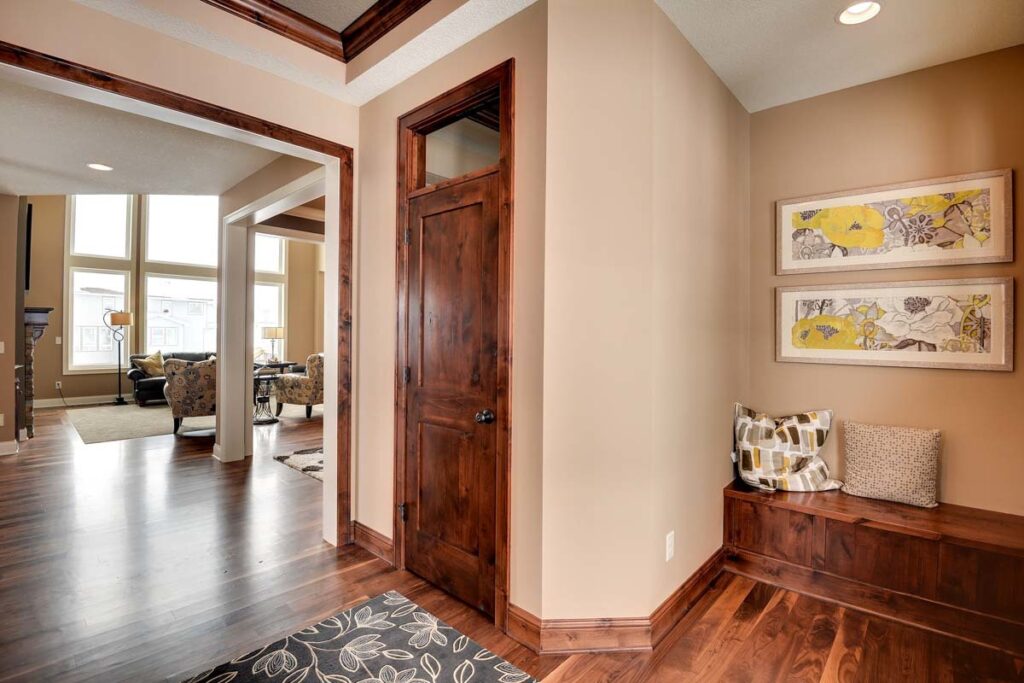
Plus, for the fashion enthusiasts among us, a walk-in coat closet offers the perfect solution to keep your attire organized, from winter coats to summer hats and even the occasional Halloween costume.
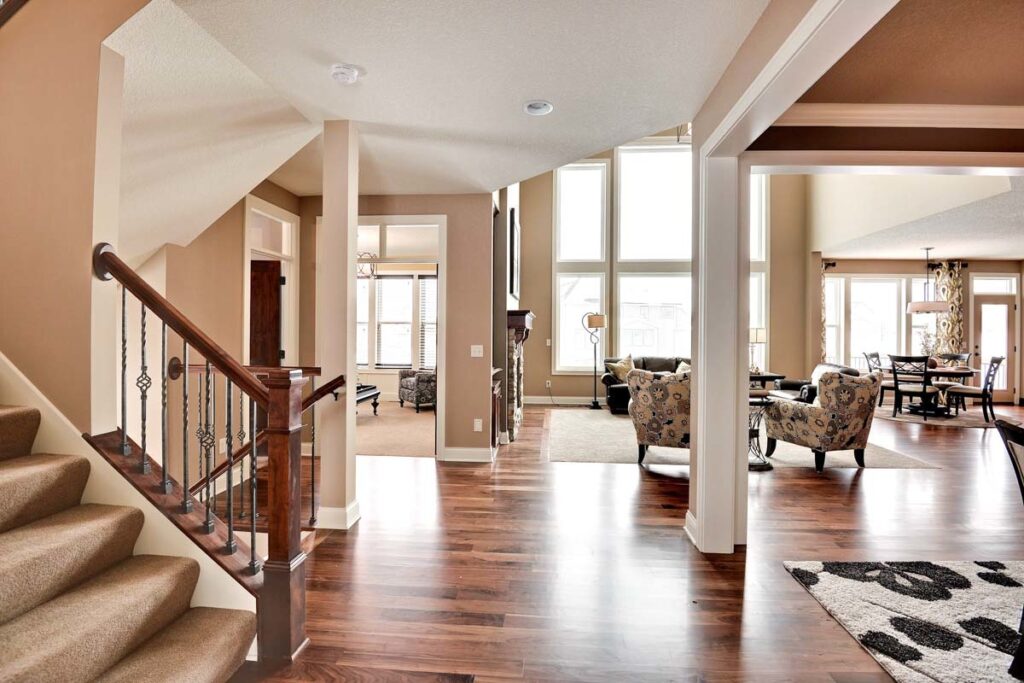
Now, let’s delve into the heart of this home—the great room.
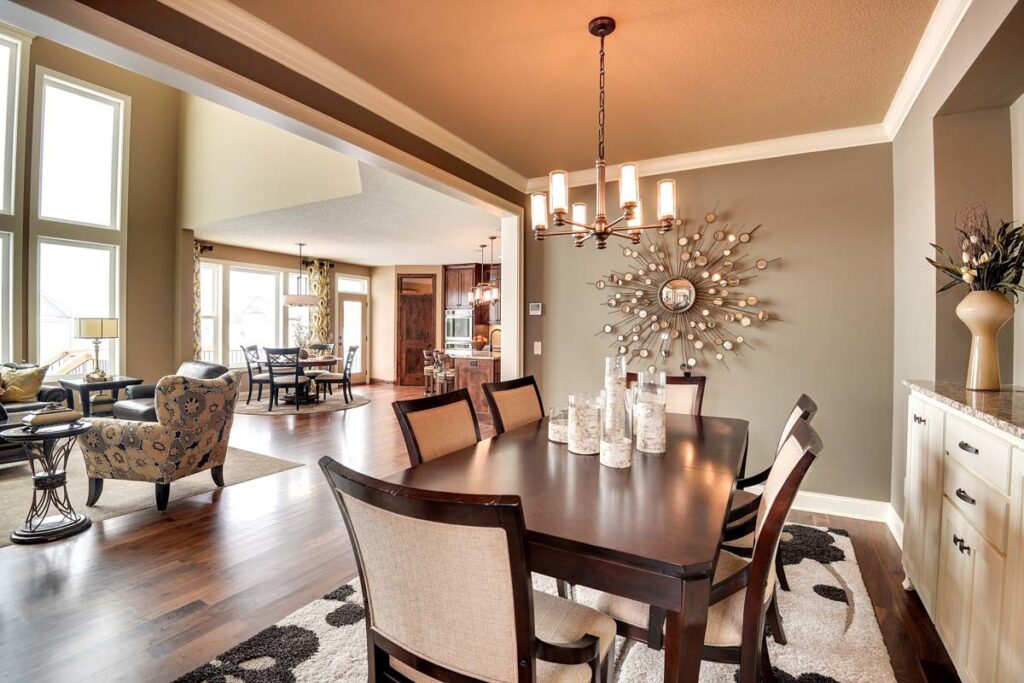
This two-story architectural gem brings your Pinterest dreams to life.
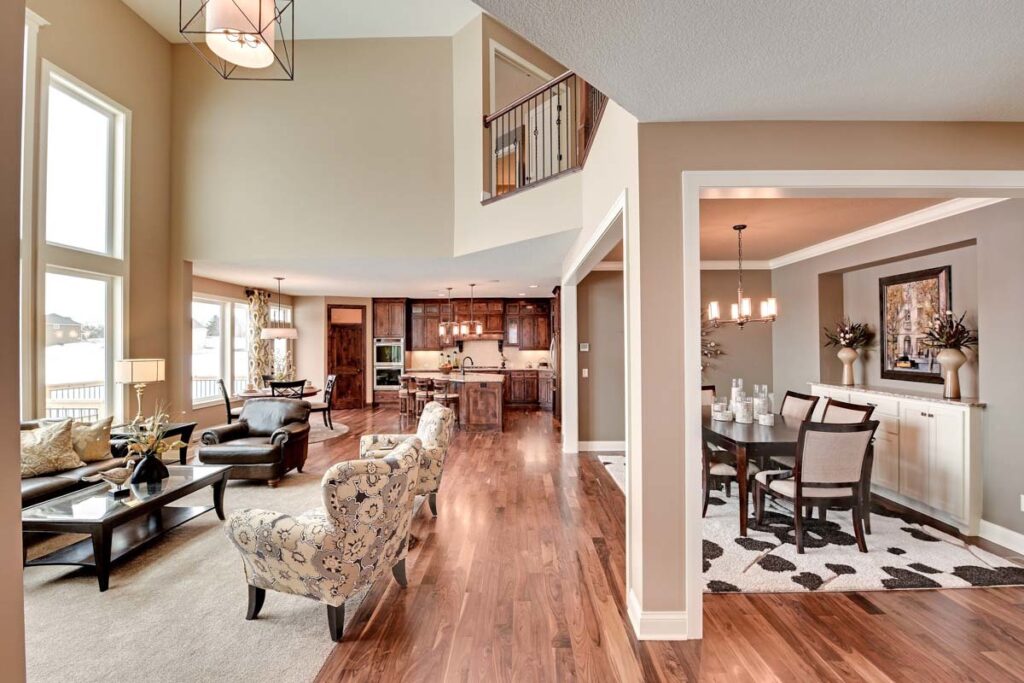
It’s an open-concept space that allows glimpses into the kitchen, dining area, and the bright dinette.
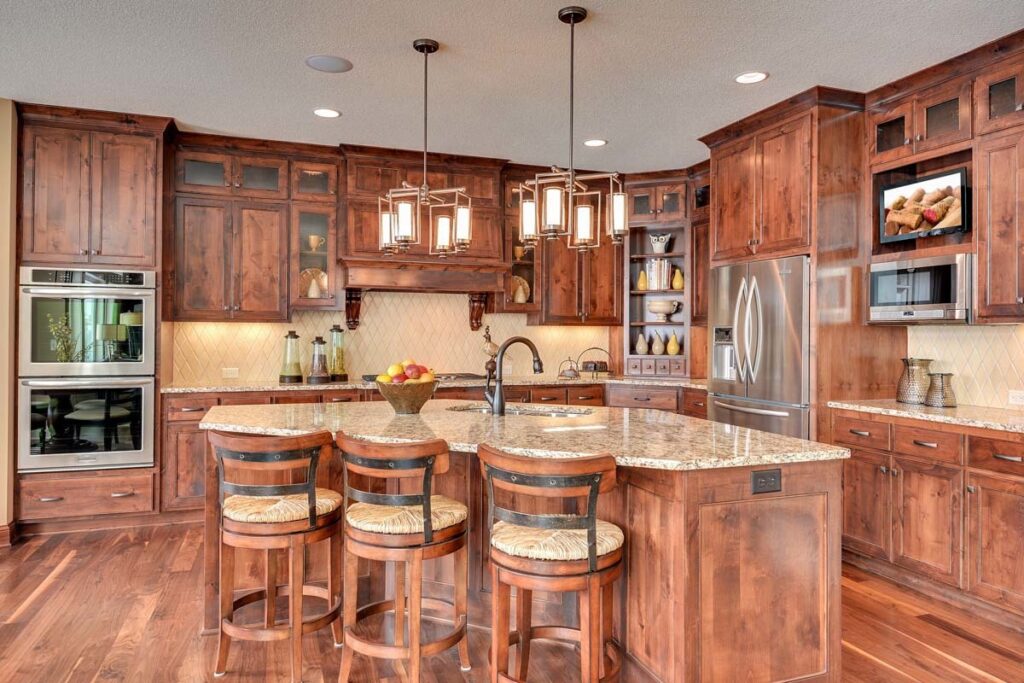
Making it easy to keep an eye on the kids or chat with guests while whipping up a delicious meal.
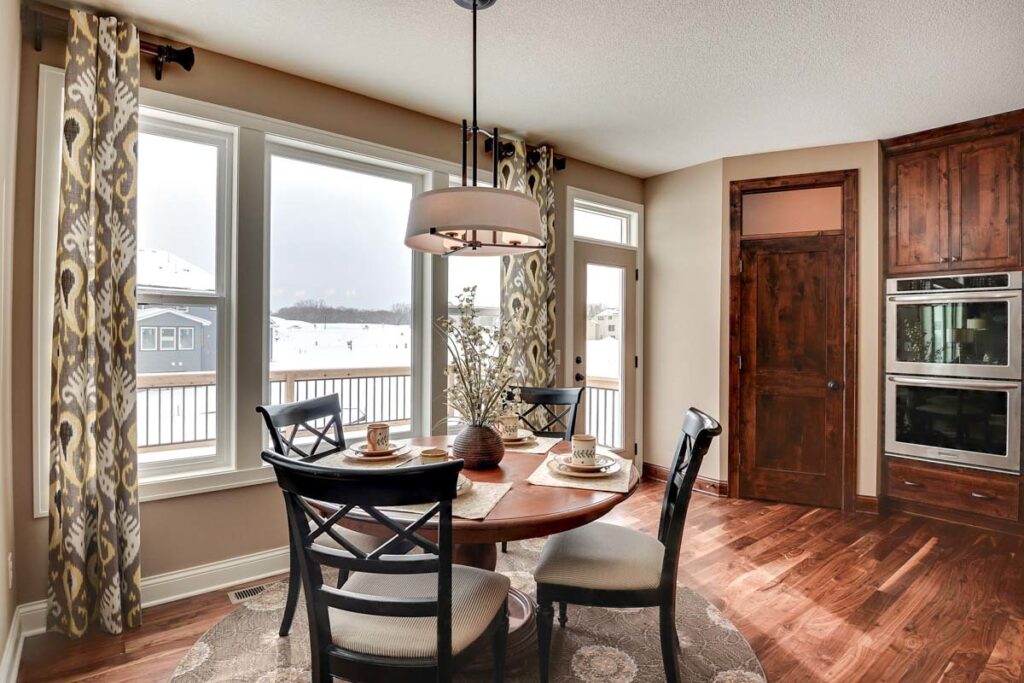
And yes, it makes shouting across rooms a fun family activity!
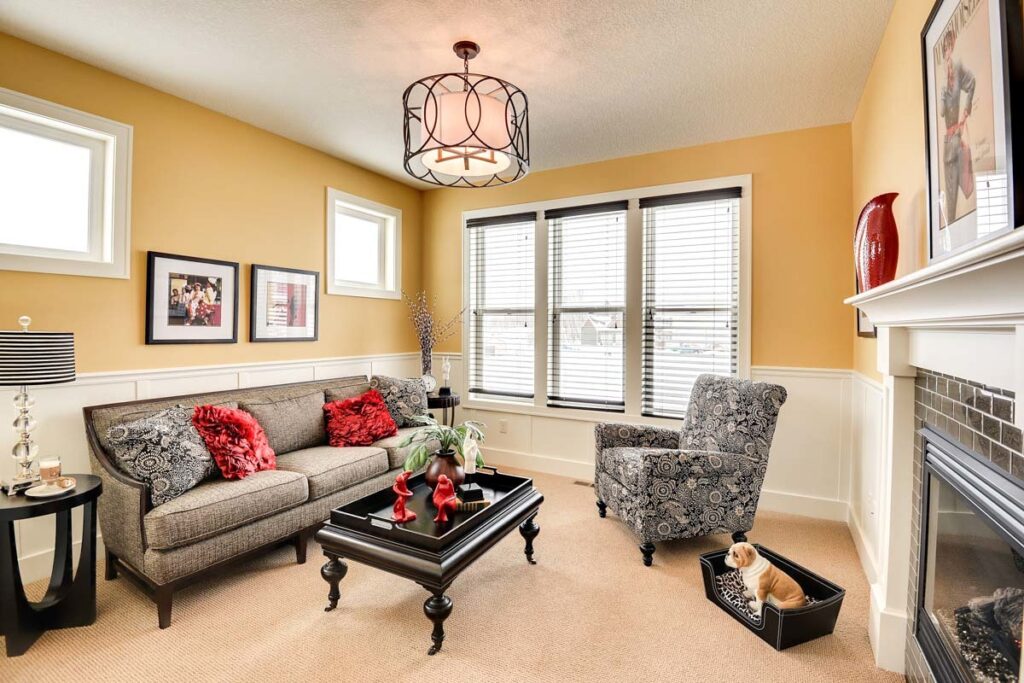
But there’s more.
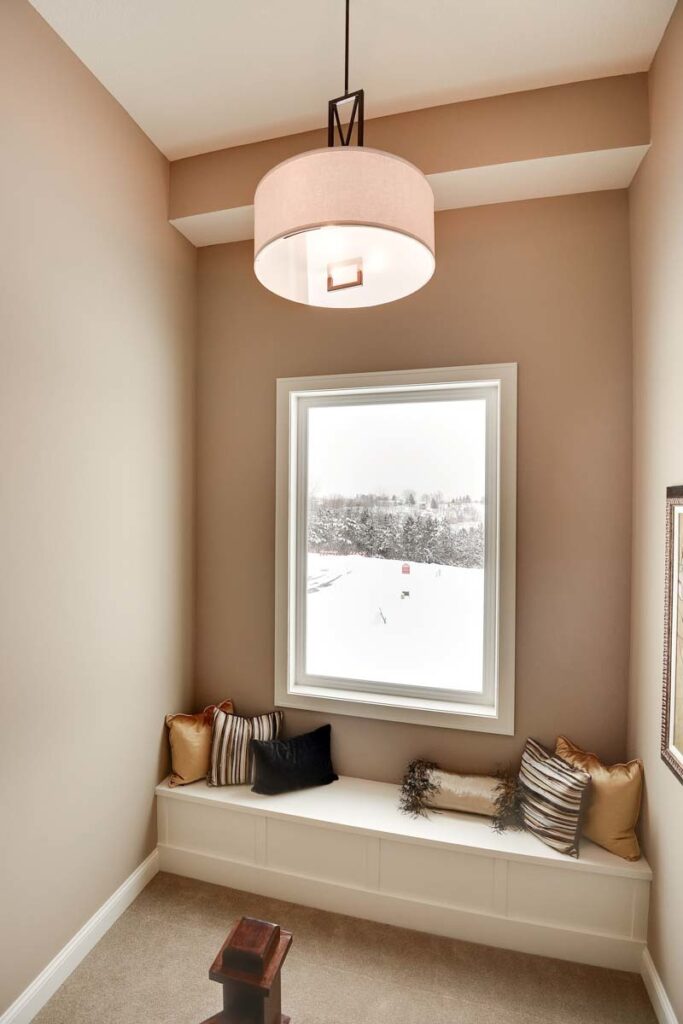
When you need a bit of solitude—maybe to binge-watch your favorite series or plan a surprise romantic dinner.
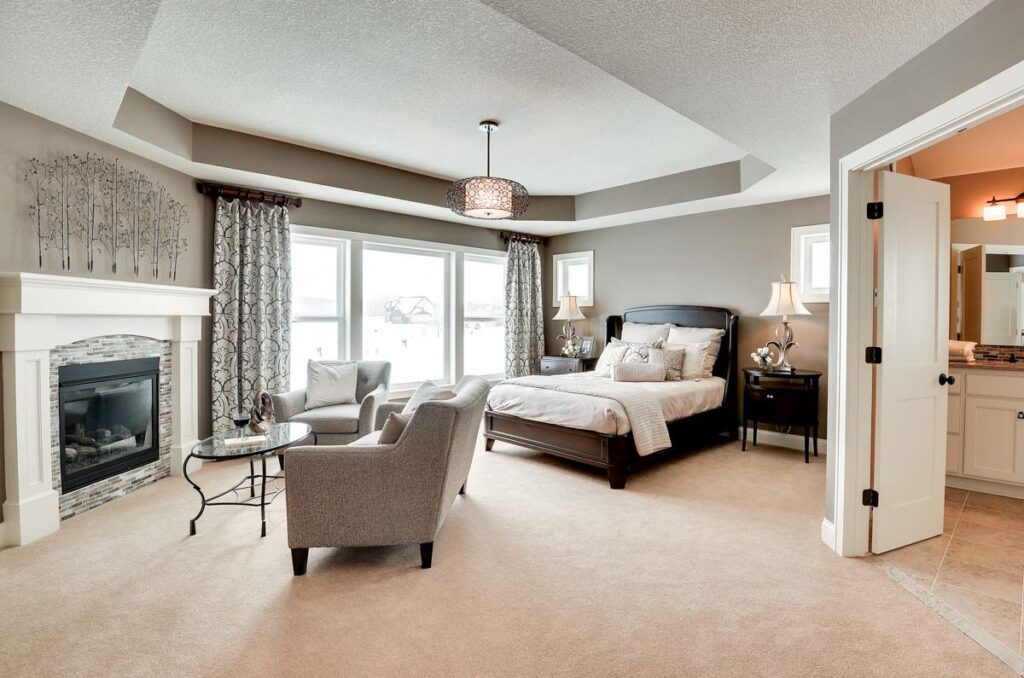
The hearth room and study are just steps away, offering the perfect escape.
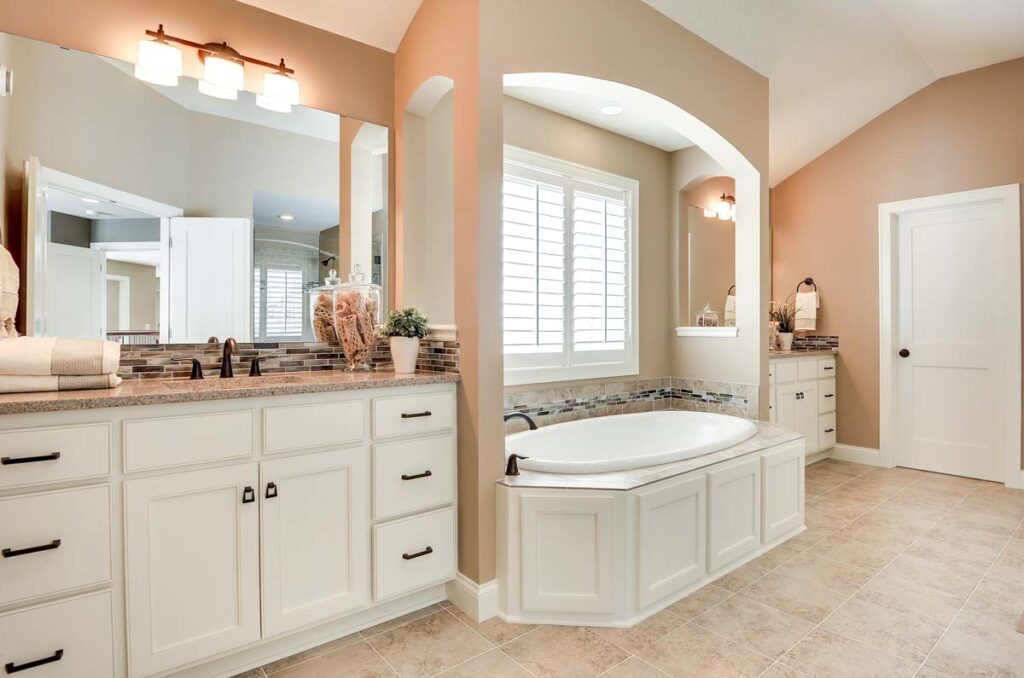
Venture upstairs to discover a master suite that feels more like a luxury resort than a bedroom.
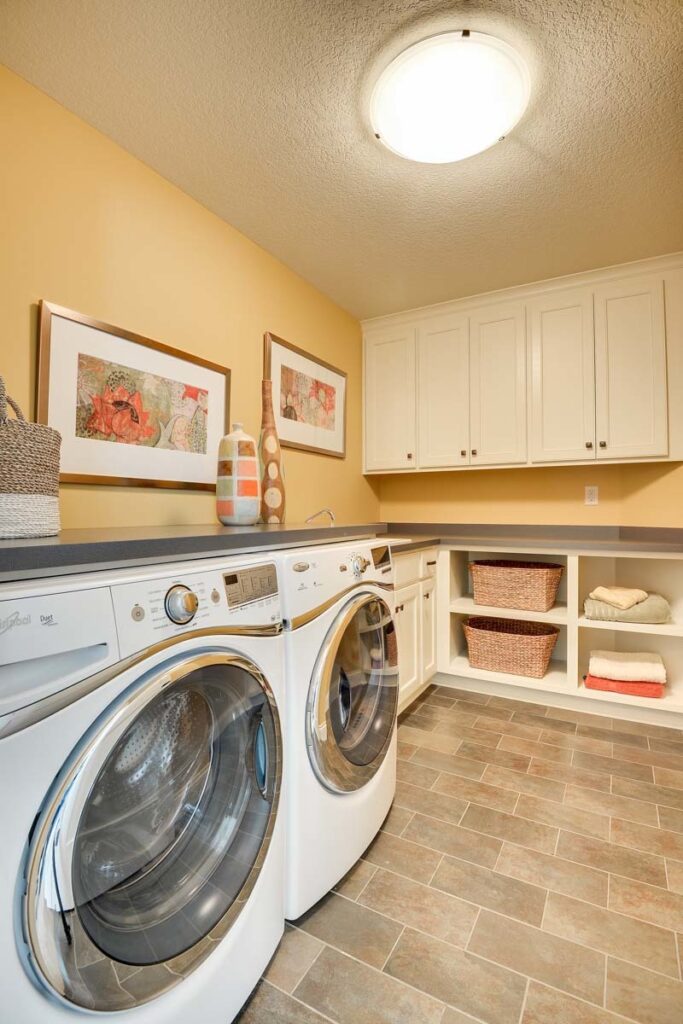
It features a romantic corner fireplace, ideal for cozy, chilly evenings.
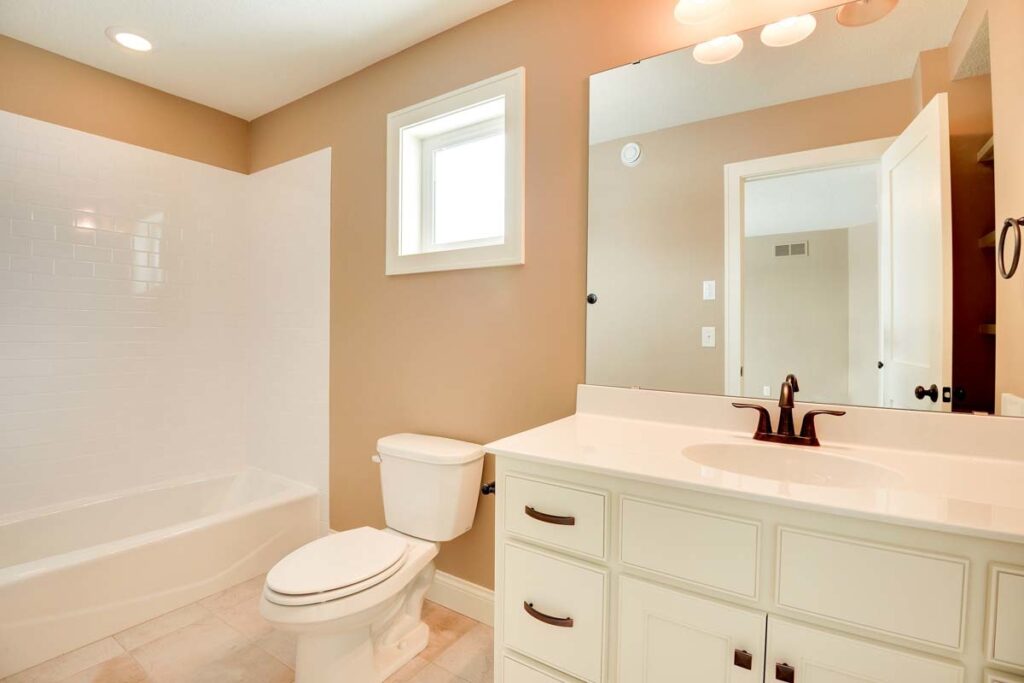
The master bathroom spells absolute indulgence with double sinks, a beckoning tub perfect for bubble baths, and a walk-in closet so large it might require its own navigation system.
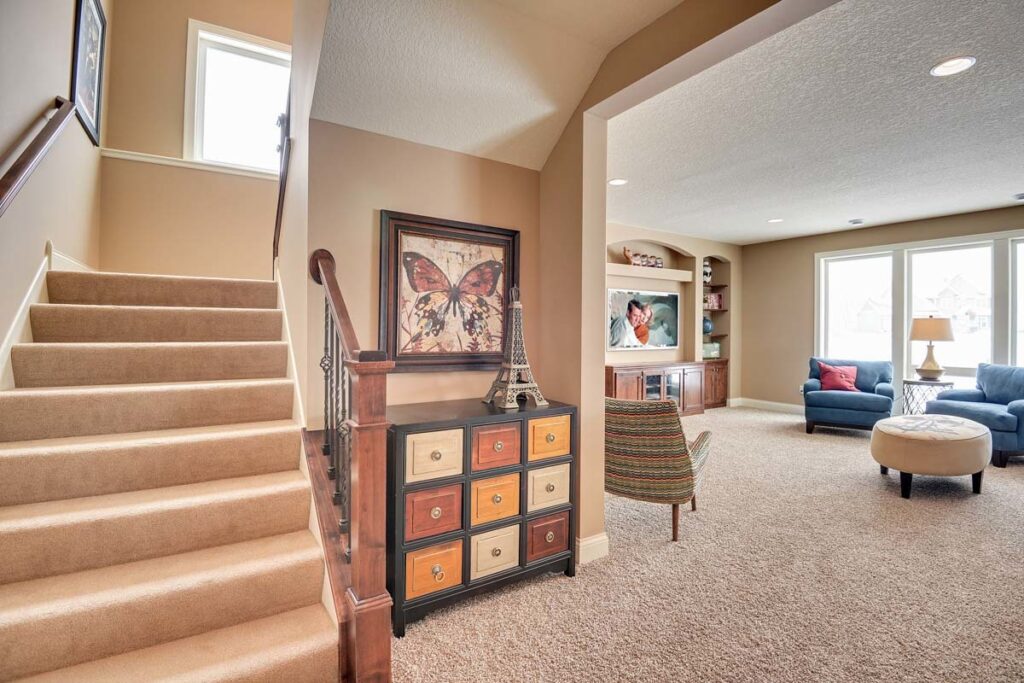
Don’t overlook the delightful window seats on the landing and in the bedrooms—ideal nooks for sipping your morning coffee, losing yourself in a book, or daydreaming in the quiet morning light.
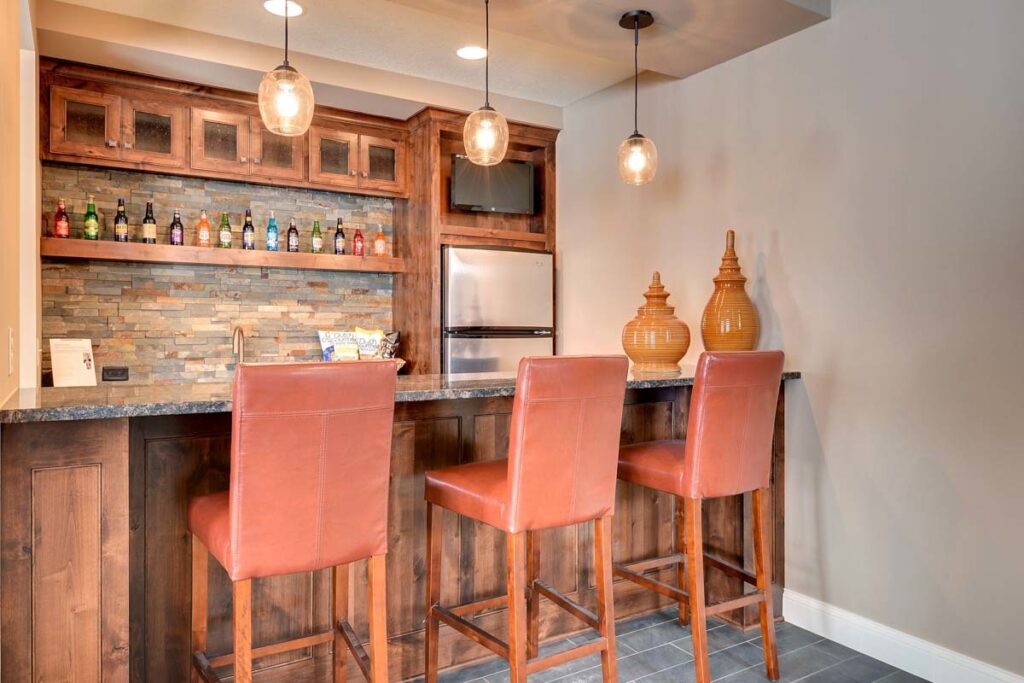
If you’re dreaming of a space for family entertainment or a playground for adults, the lower level awaits your creative touch.
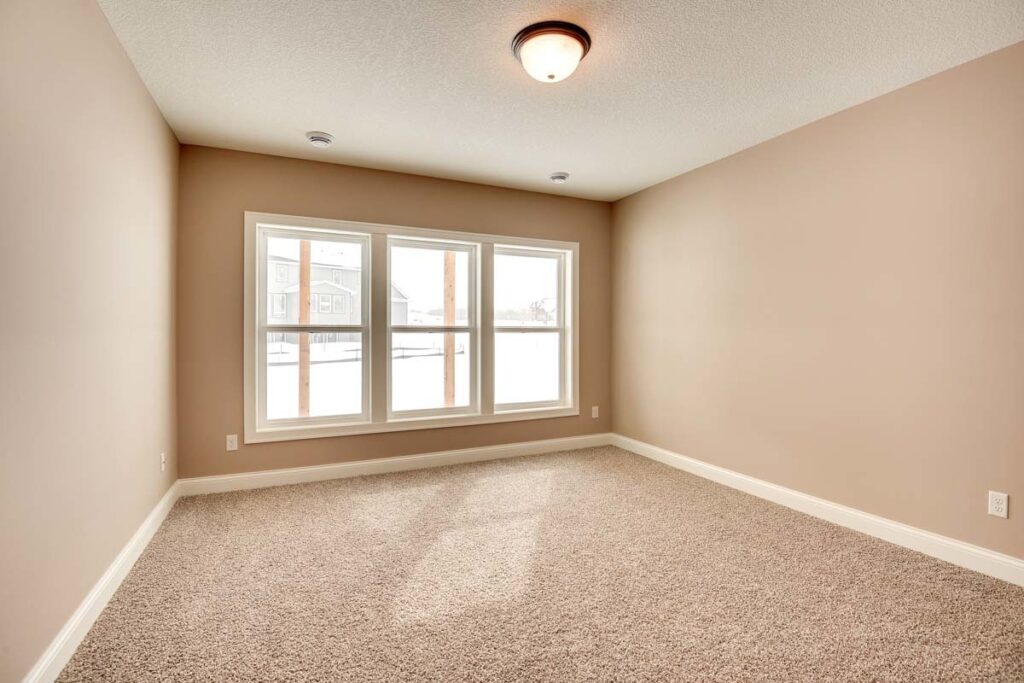
Finish it off to unveil a sprawling family room ready for movie marathons, a games room for poker or karaoke nights (complete with a wet bar!).
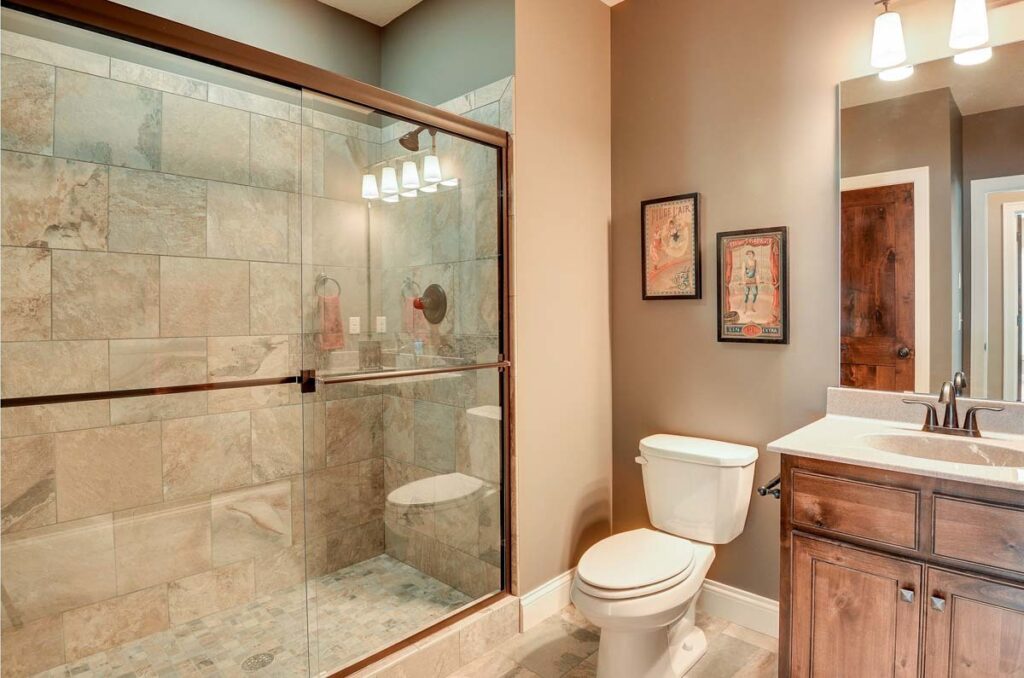
And even extra space for guests who might find it hard to leave.
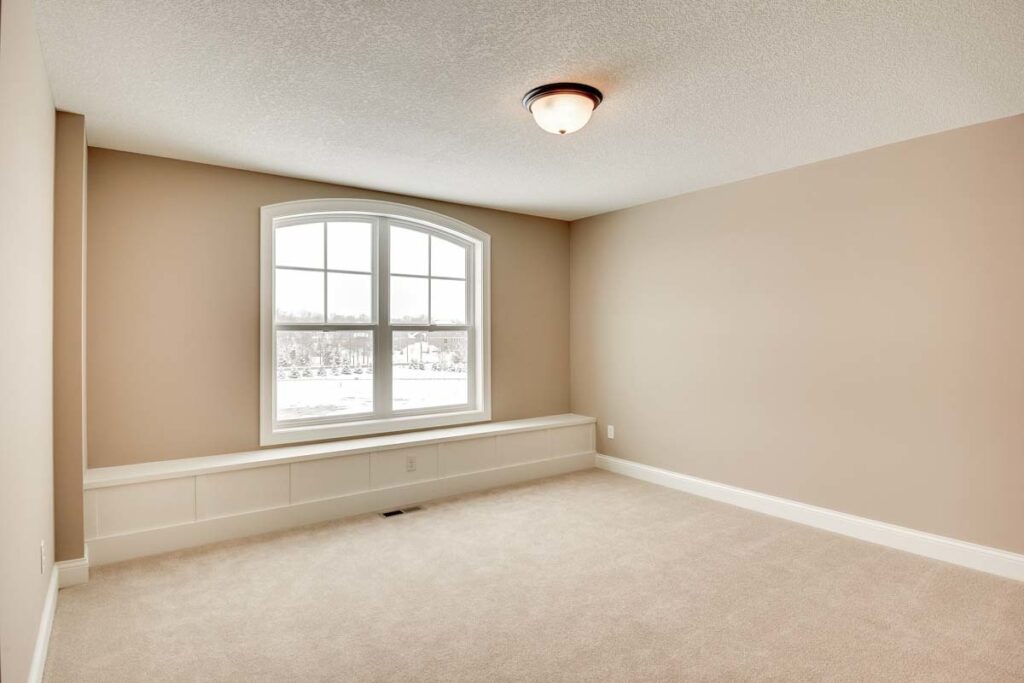
In essence, this Craftsman gem is more than just a house—it’s an experience.
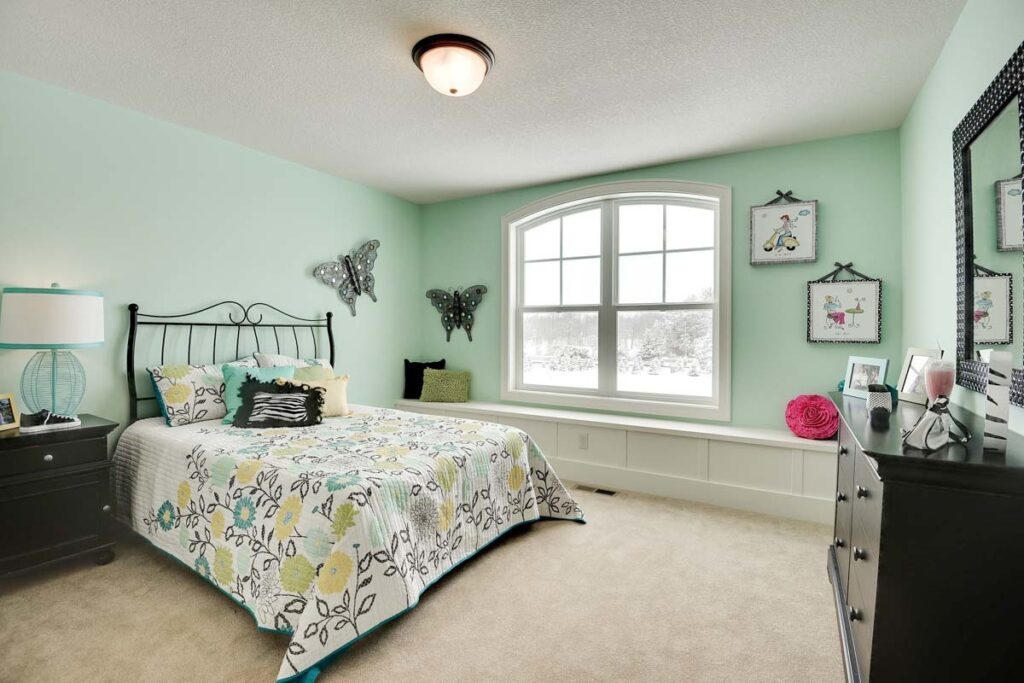
It melds comfort with luxury, sprinkled with delightful details that will bring a smile to your face daily.
Whether you’re a growing family, a single looking for ample space, or someone who cherishes exquisite living.
This home is your fairy tale brought to life, encased in brick and mortar.

