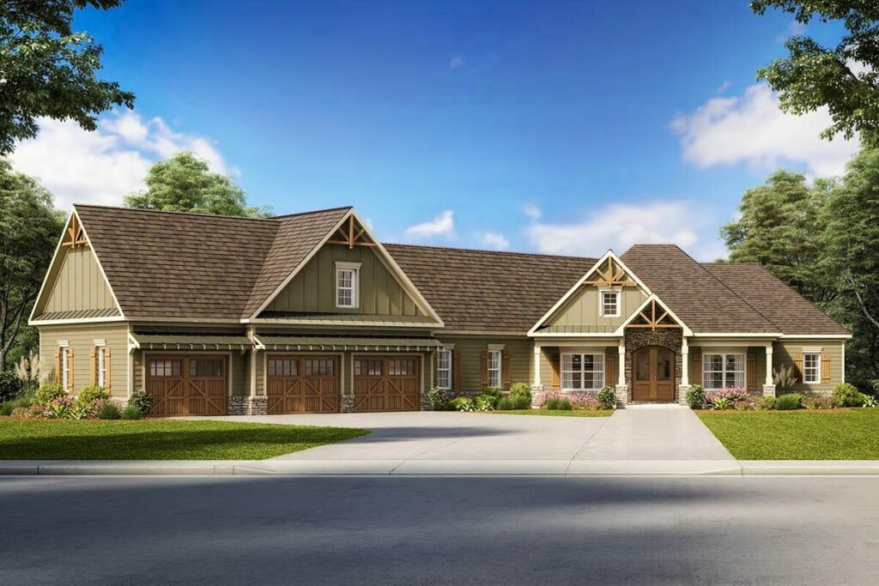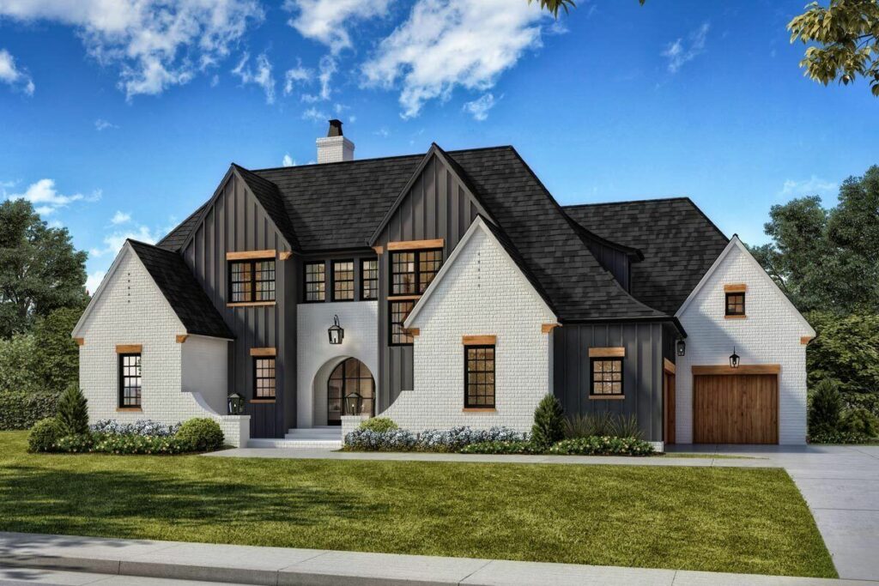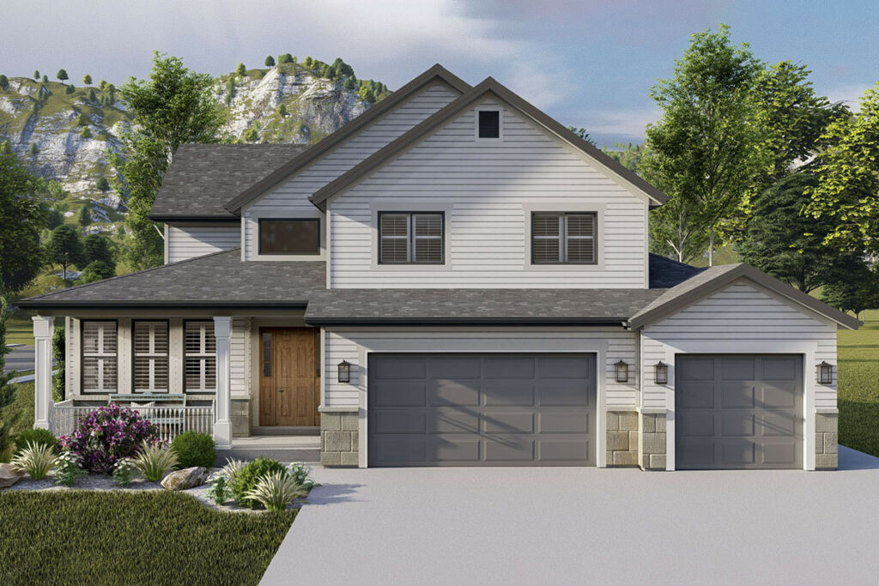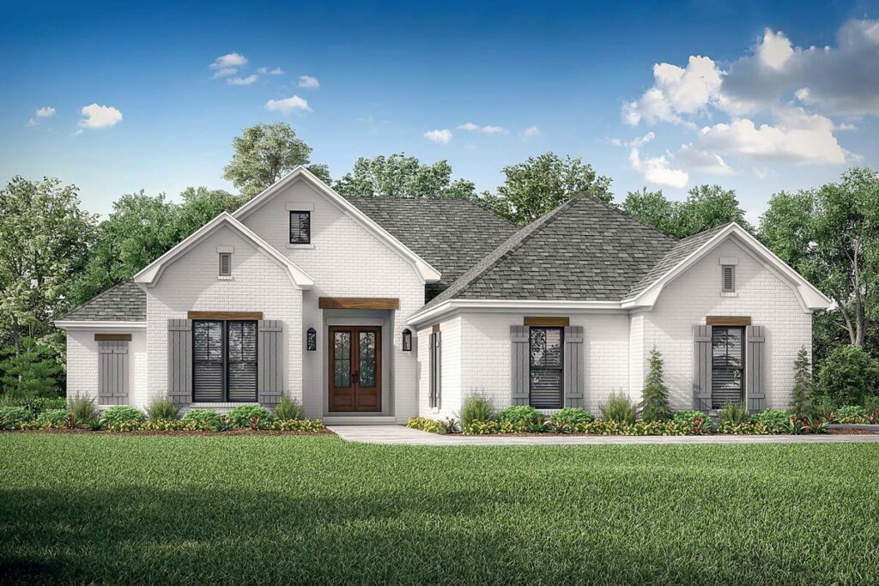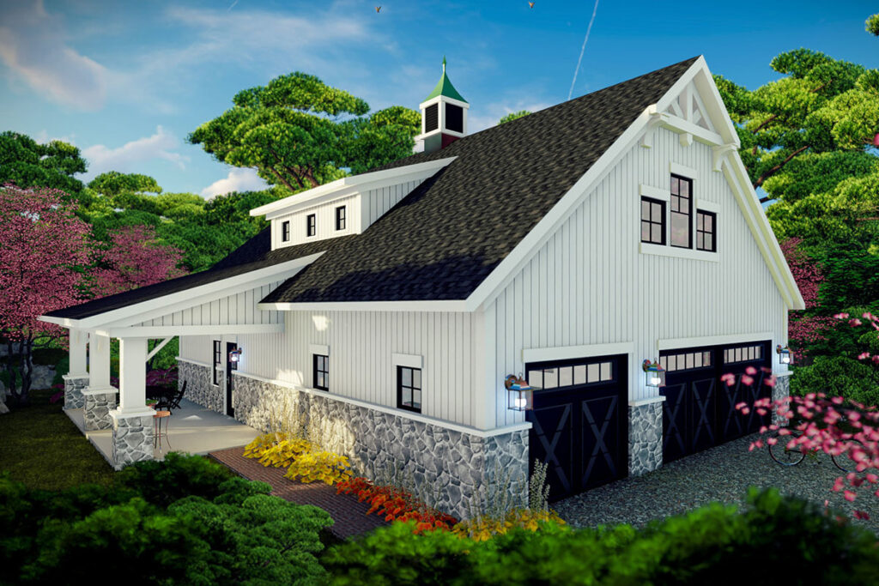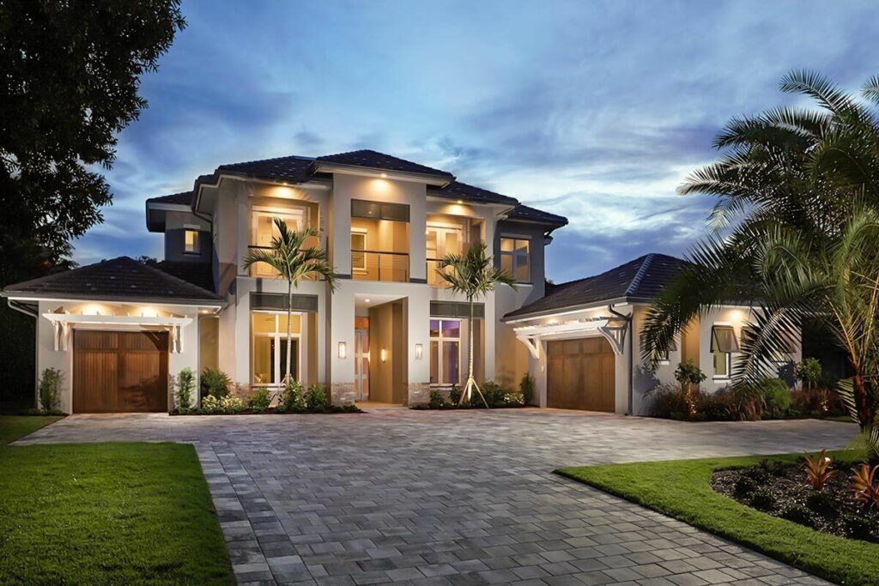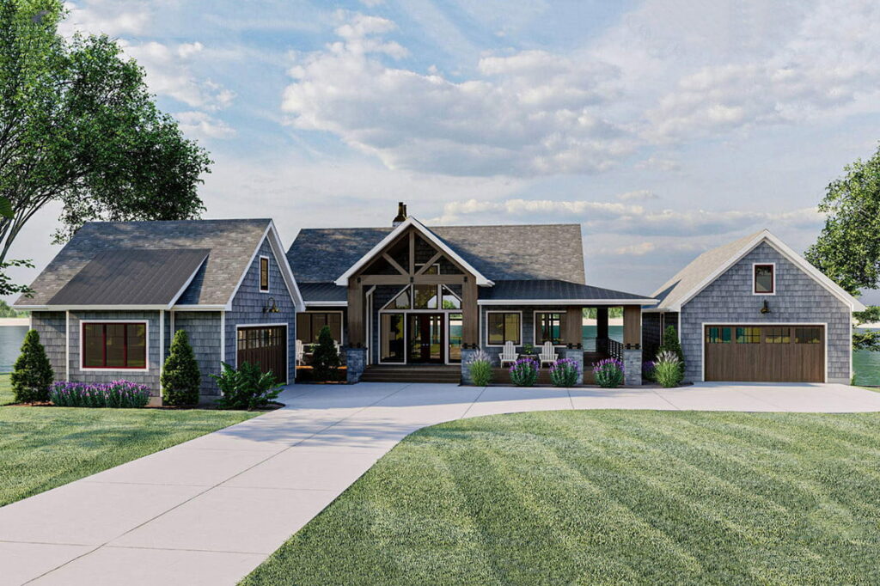5-Bedroom Two-Story Mid-century Modern House with In-law Suite (Floor Plan)
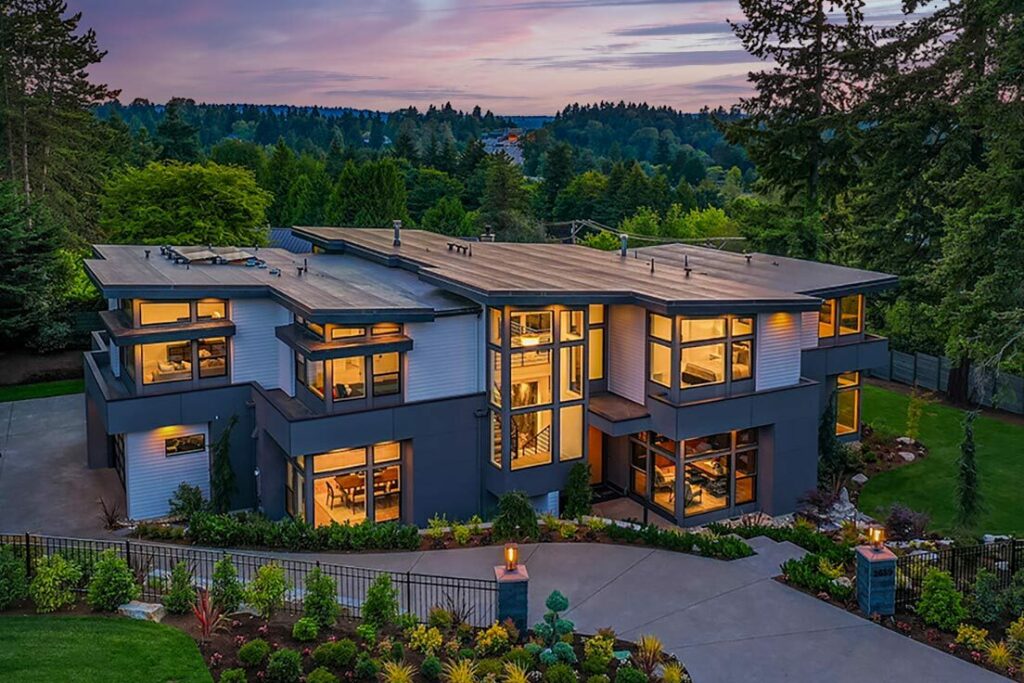
Specifications:
- 5,993 Sq Ft
- 5 Beds
- 4.5+ Baths
- 2 Stories
- 3 Cars
Ever dreamed of waking up in the middle of a lush forest, but without the hassle of wildlife intruding on your living space?
Get ready for an adventure that brings that fantasy to life, minus the inconveniences like uninvited squirrels or the discomfort of a tree bark for a roof.
Imagine stepping into a home that’s a testament to the beauty of mid-century modern design.
With a twist that puts nature at the forefront of your living experience.
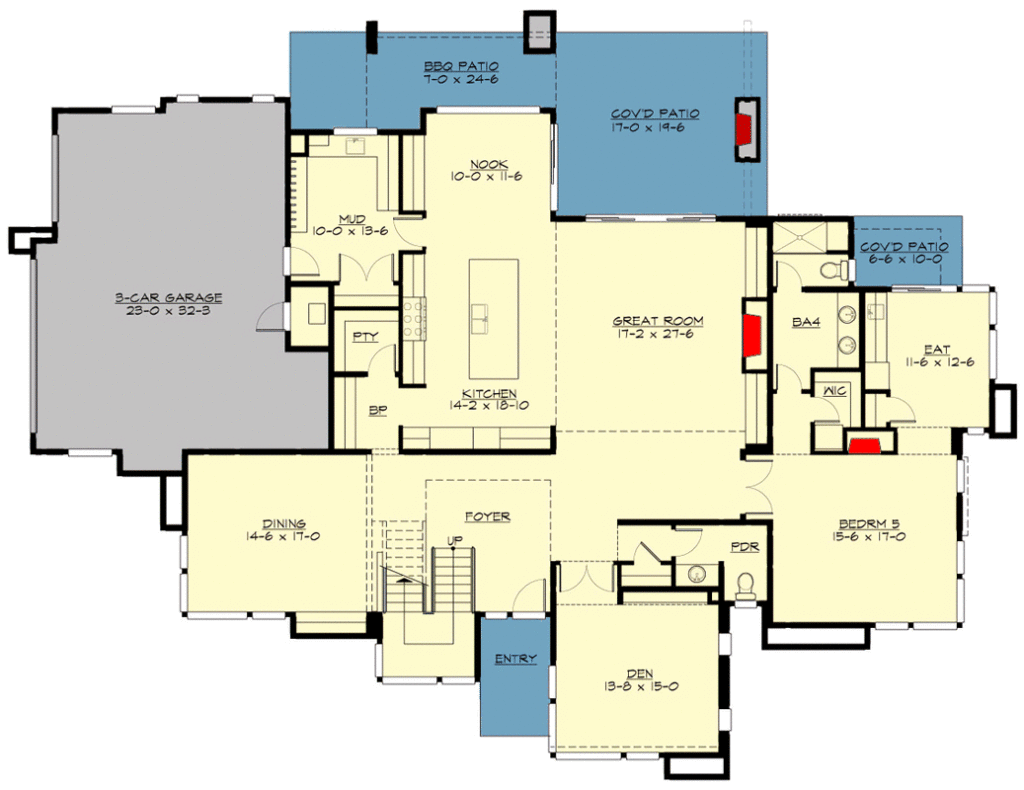
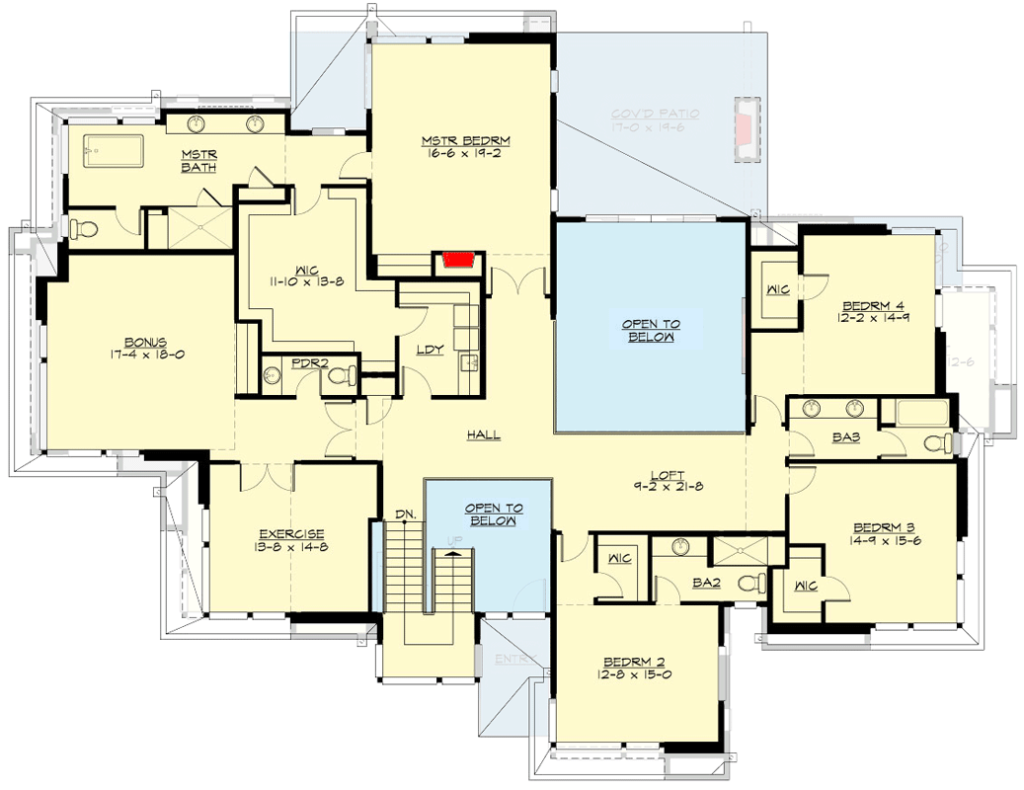
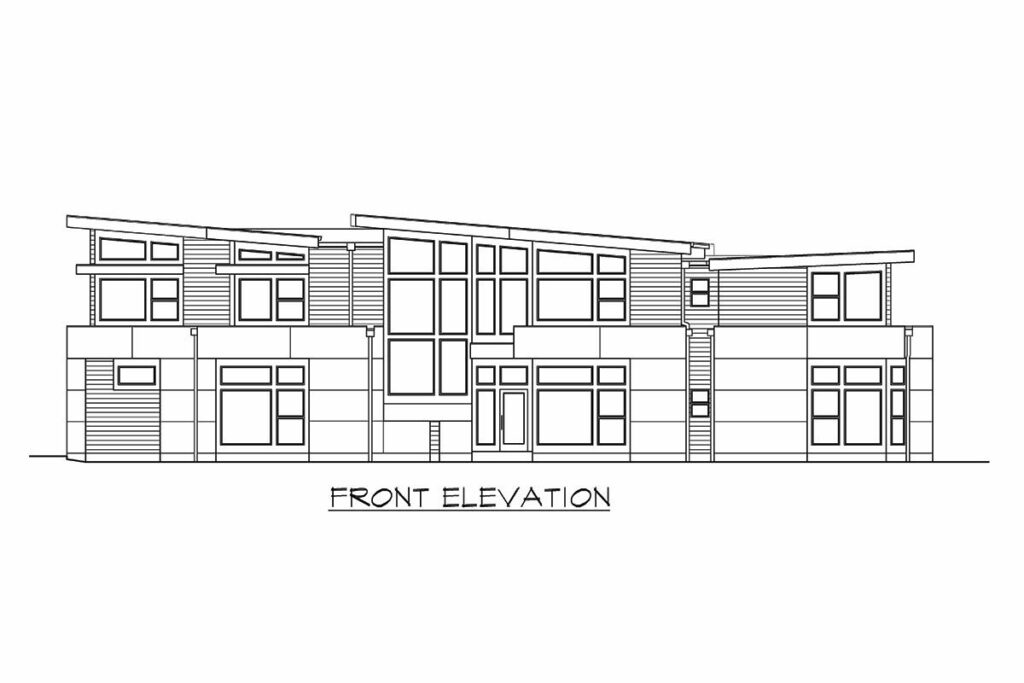
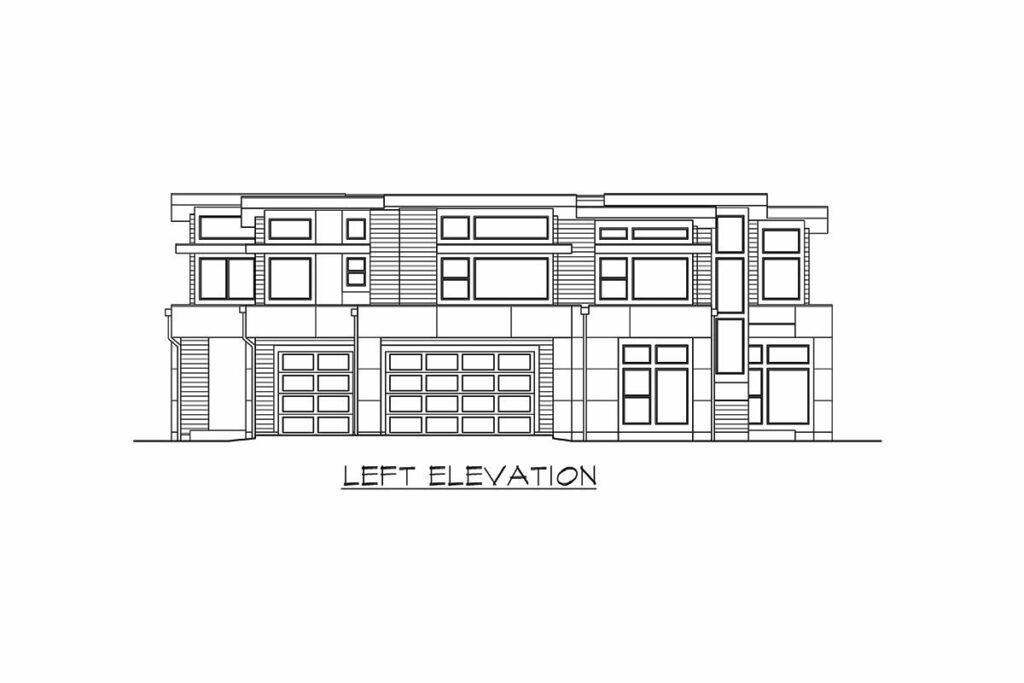
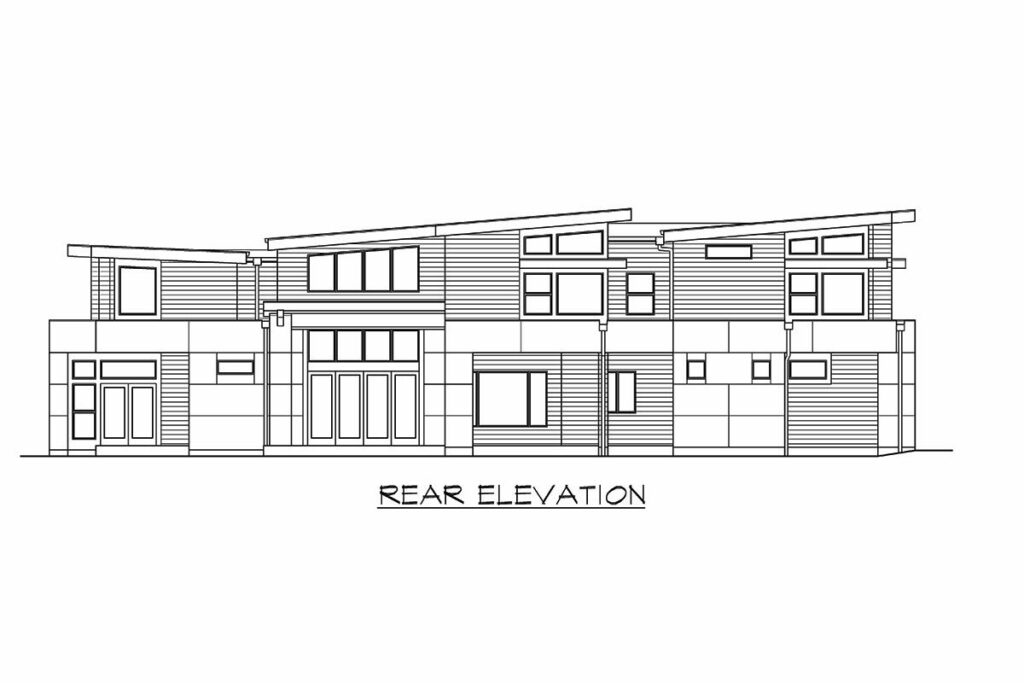
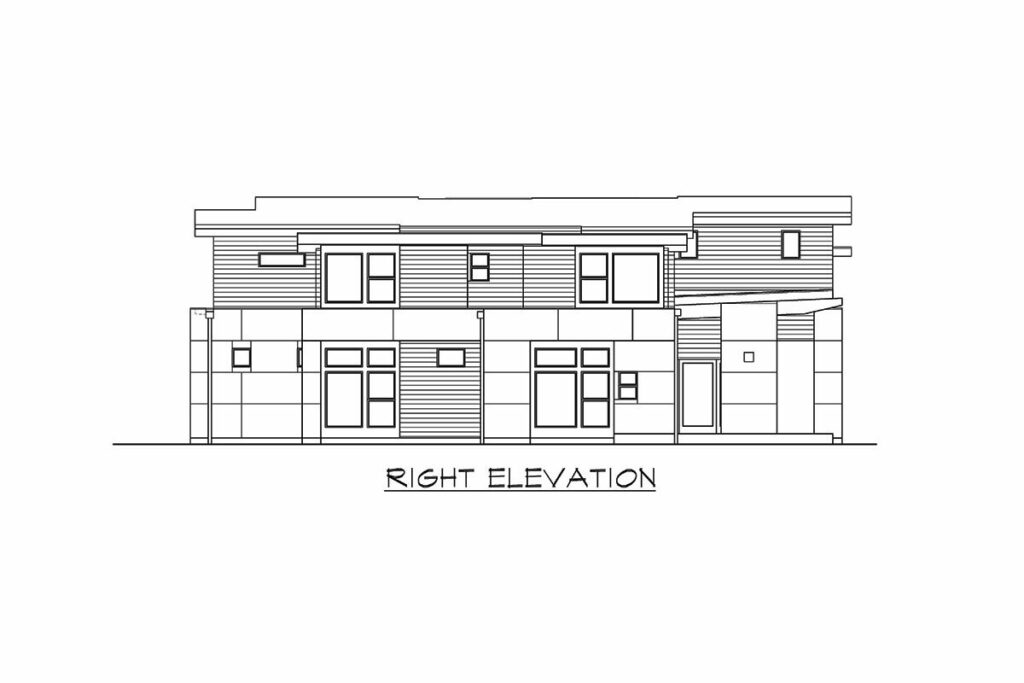
This isn’t just any house; it’s a sanctuary where the boundaries between indoors and outdoors blur.
Thanks to its incredible design feature: the windows.
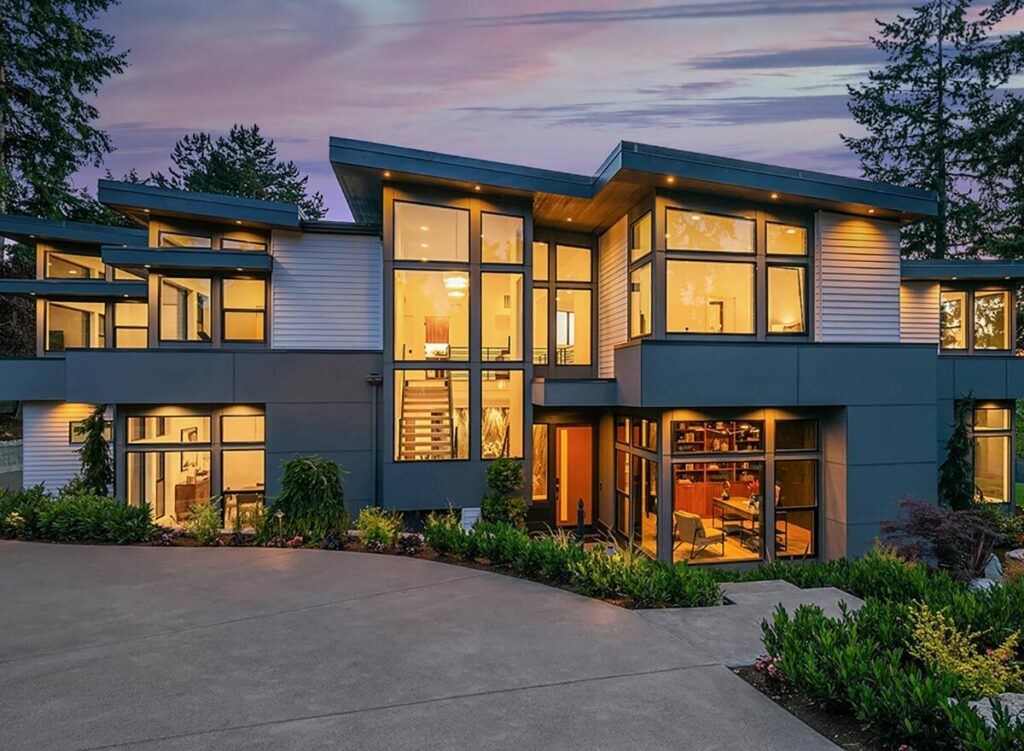
Yes, the windows!
This house doesn’t just have windows; it’s practically made of them.
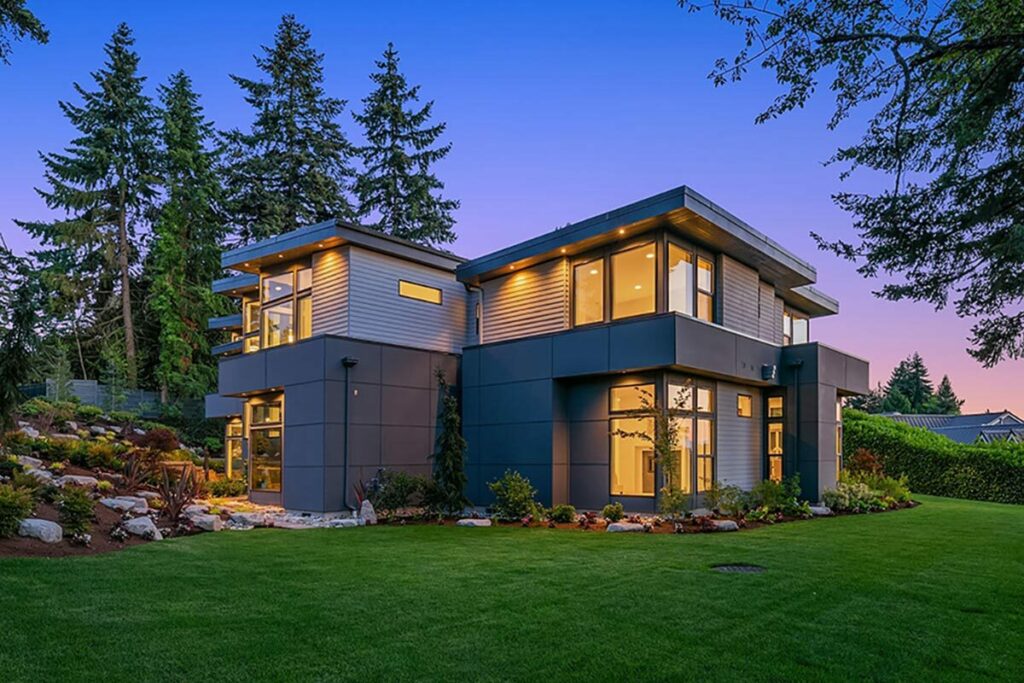
Picture this: windows so abundant, you’d think you’re living in a glass dome.
These aren’t just any ordinary windows; they’re your personal canvas to the ever-changing art of the natural world.
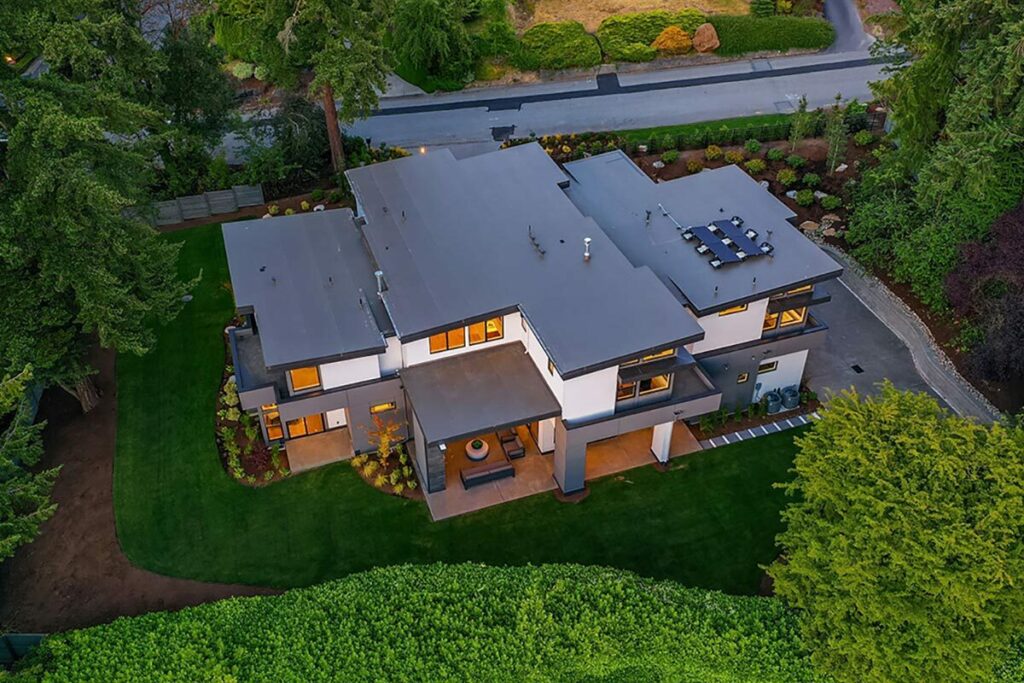
From the golden hues of dawn to the vibrant colors of dusk, nature’s palette is yours to enjoy in 360 degrees.
It’s like having a front-row seat to the changing seasons, all from the comfort of your home.
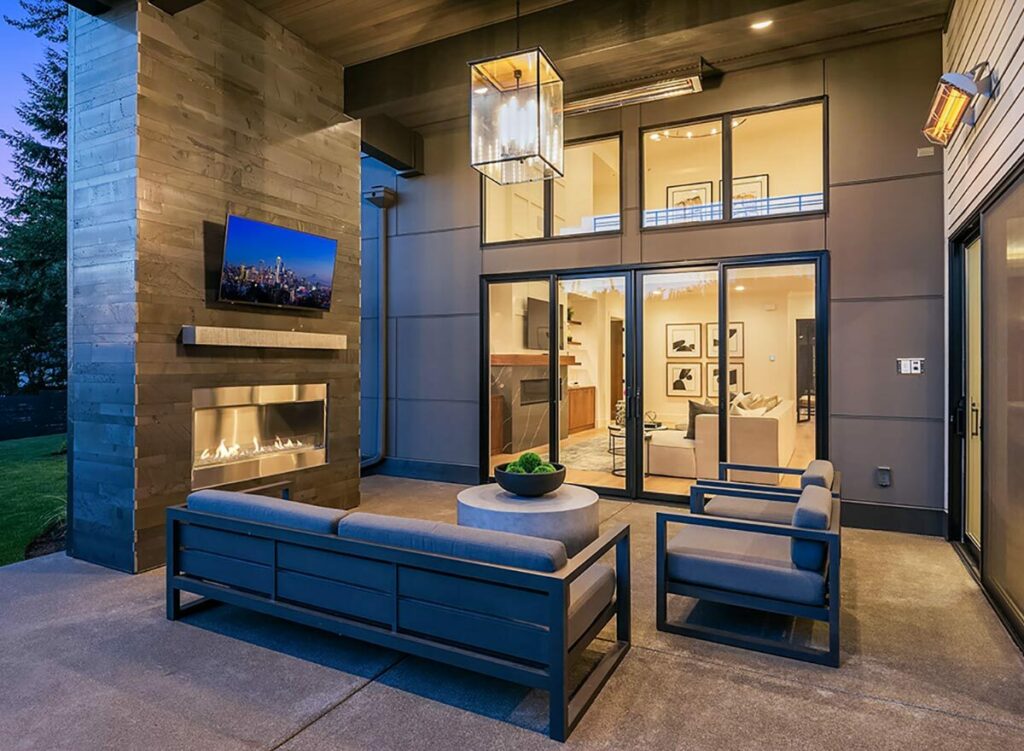
Now, let’s talk about the heart of any home: the kitchen.
This isn’t just a kitchen; it’s a culinary haven designed for those who find joy in cooking, whether you’re a seasoned chef or an enthusiastic novice.
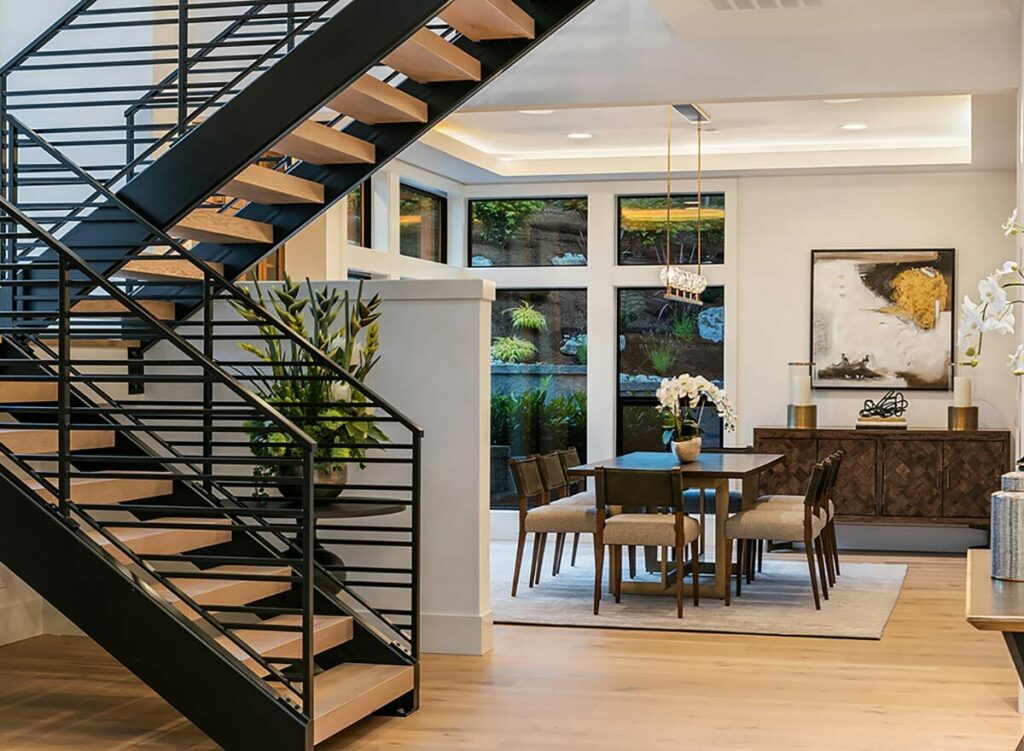
Equipped with all the bells and whistles, it’s your playground to recreate those tantalizing recipes you’ve bookmarked.
And with a butler’s pantry bridging the kitchen to a formal dining room.
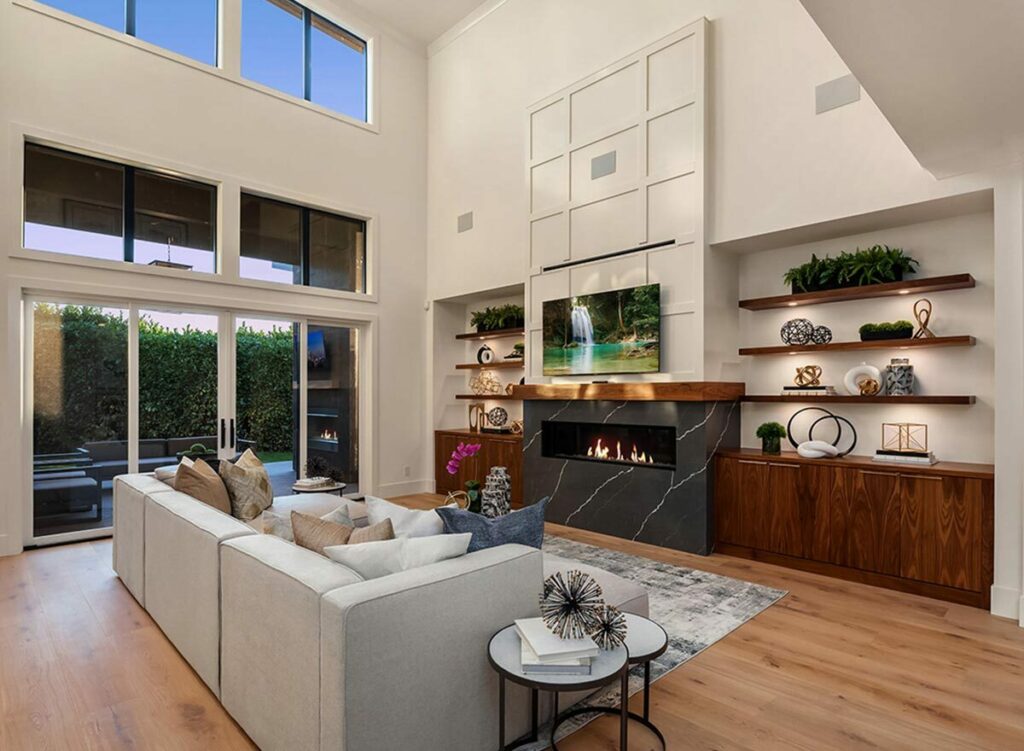
It’s clear this space was conceived for those who love to host and feast.
Not in the mood for a formal dinner?
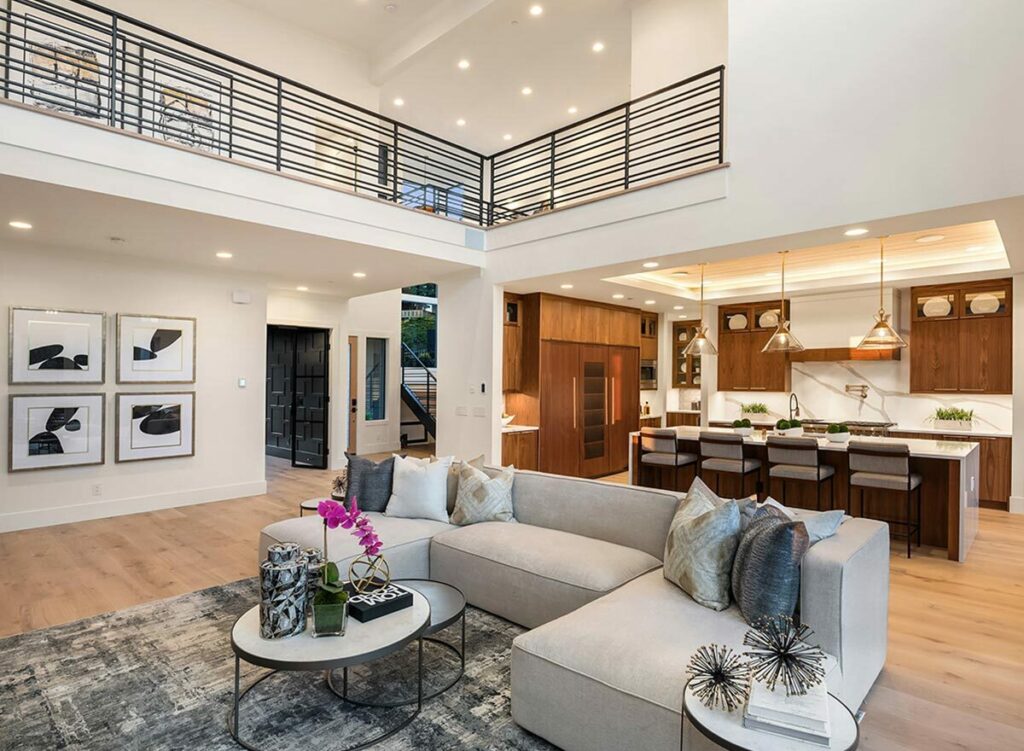
No worries.
Grab a bite and savor it in the breakfast nook or out on the covered patio.
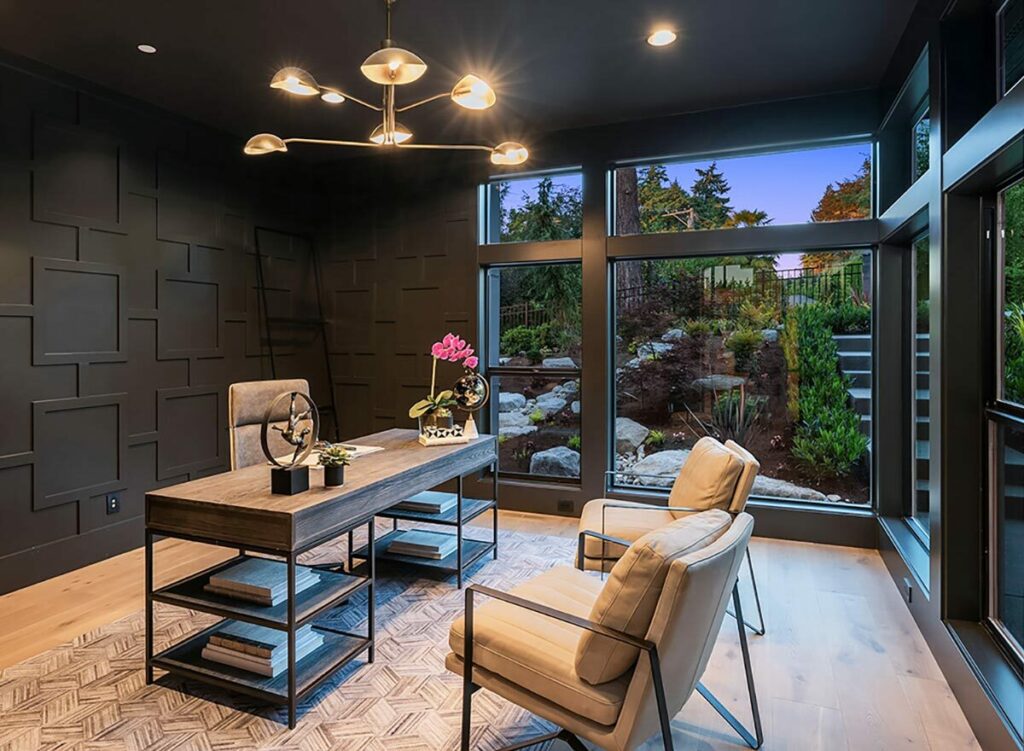
There’s something special about dining al fresco, right in your backyard.
Let’s not forget the guest suite.
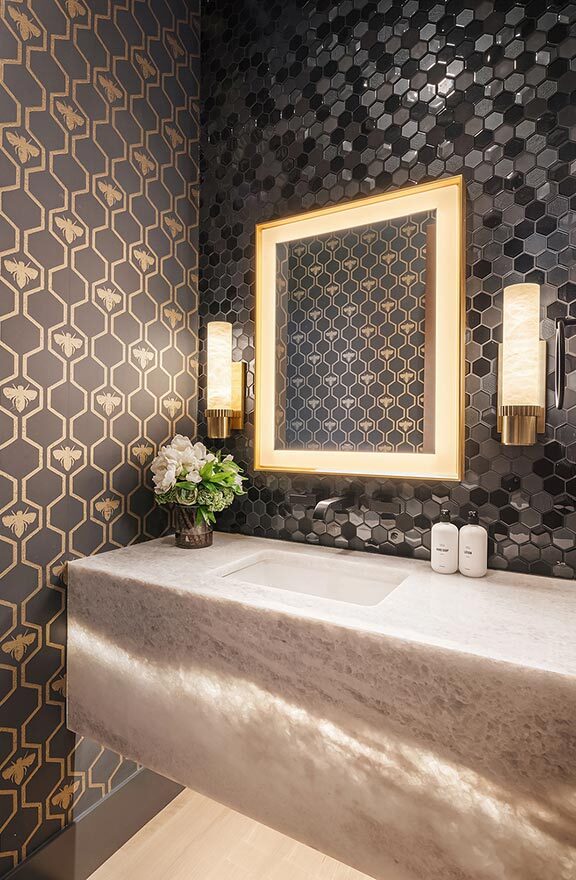
It’s so opulent, you might contemplate moving in yourself.
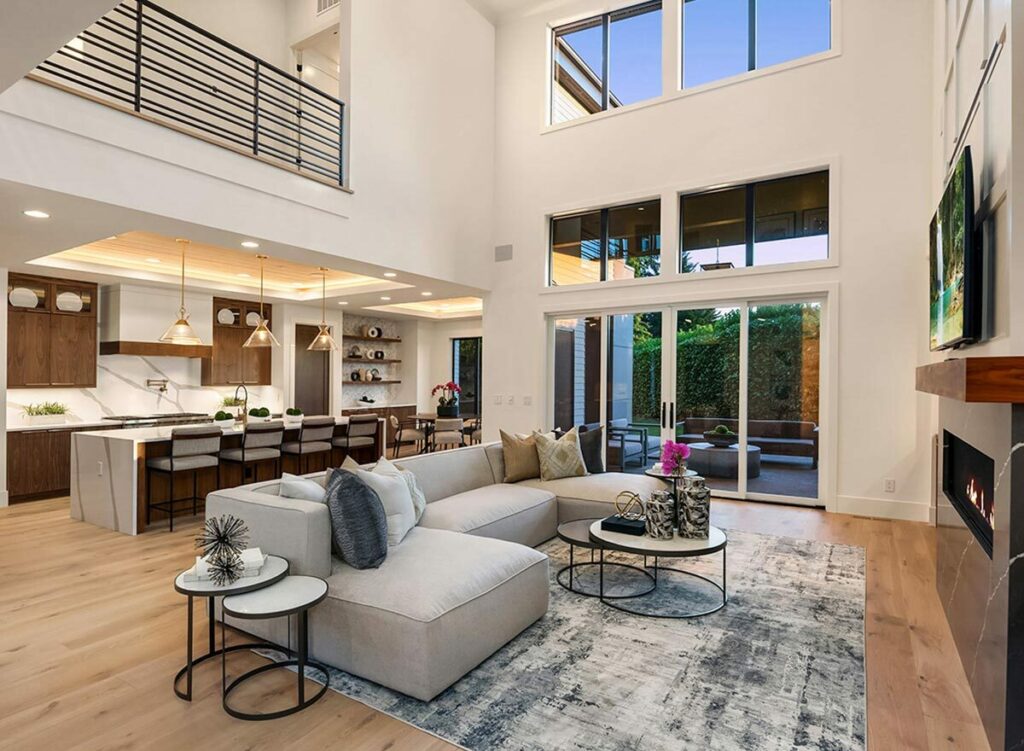
It offers privacy, warmth (thanks to its own fireplace), a kitchenette for those late-night cravings, and its own patio.
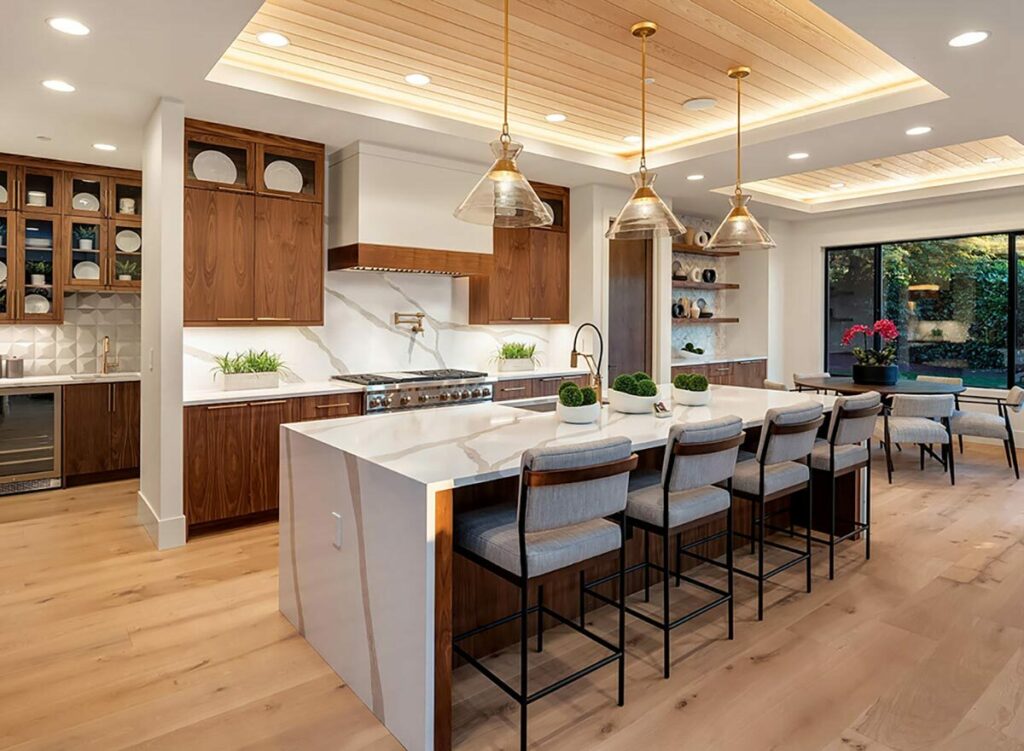
Be warned: it’s so inviting, your guests might overstay their welcome.
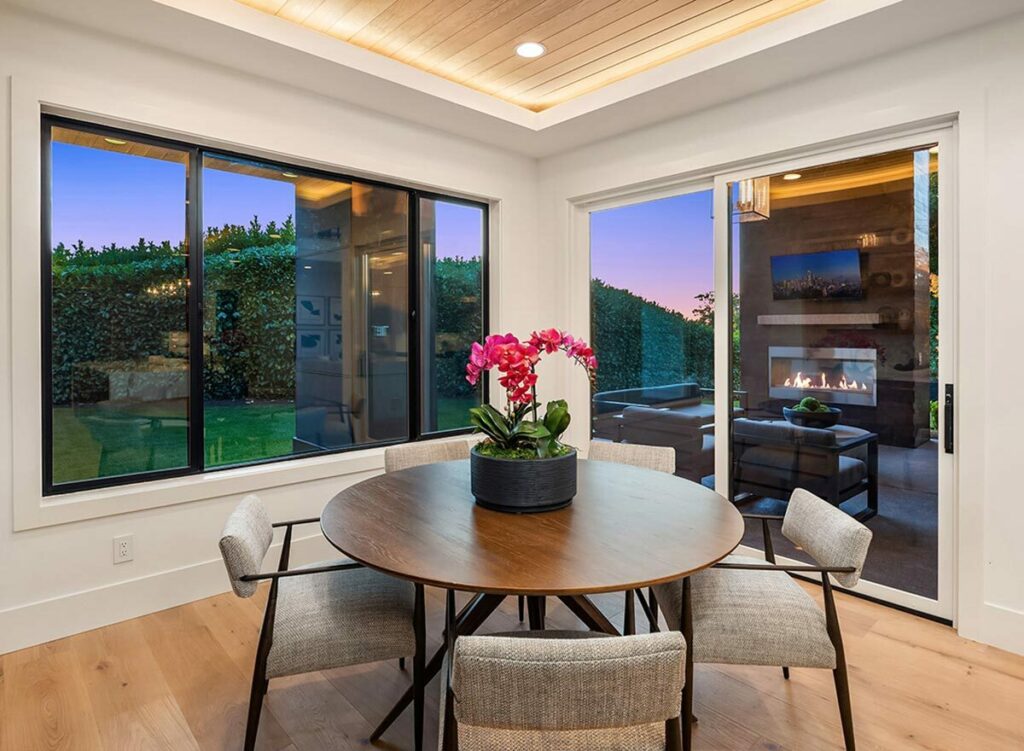
It’s the perfect retreat for visitors, but remember, boundaries are key unless you’re open to extended stays from your relatives!
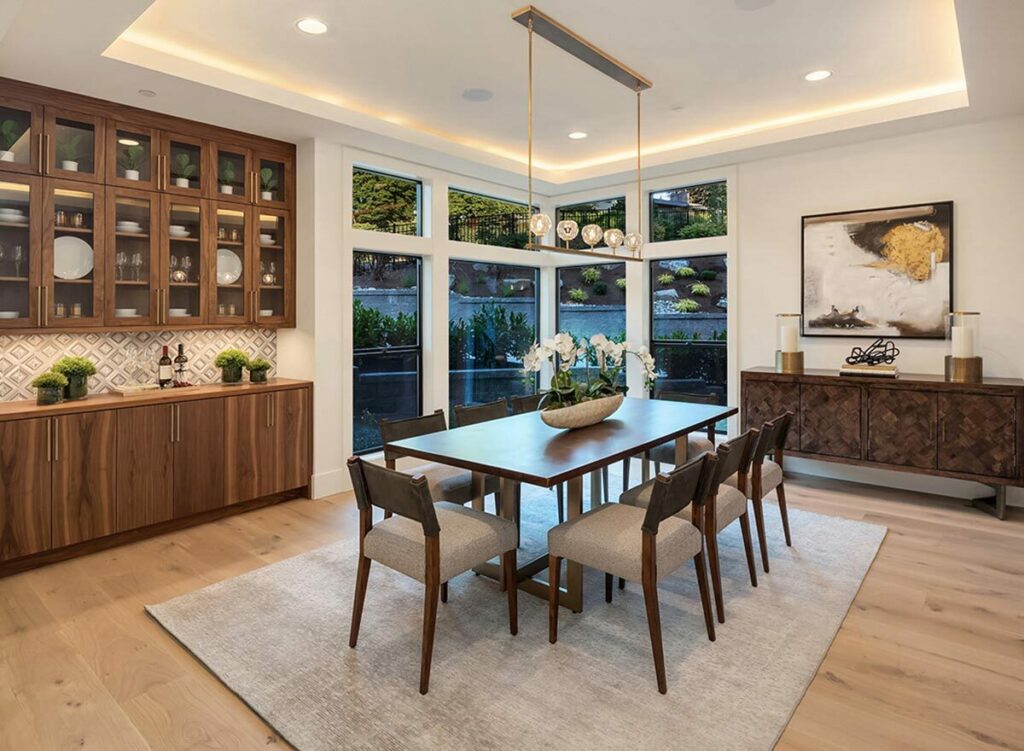
Ever imagined overseeing your domain from a lofty perch?
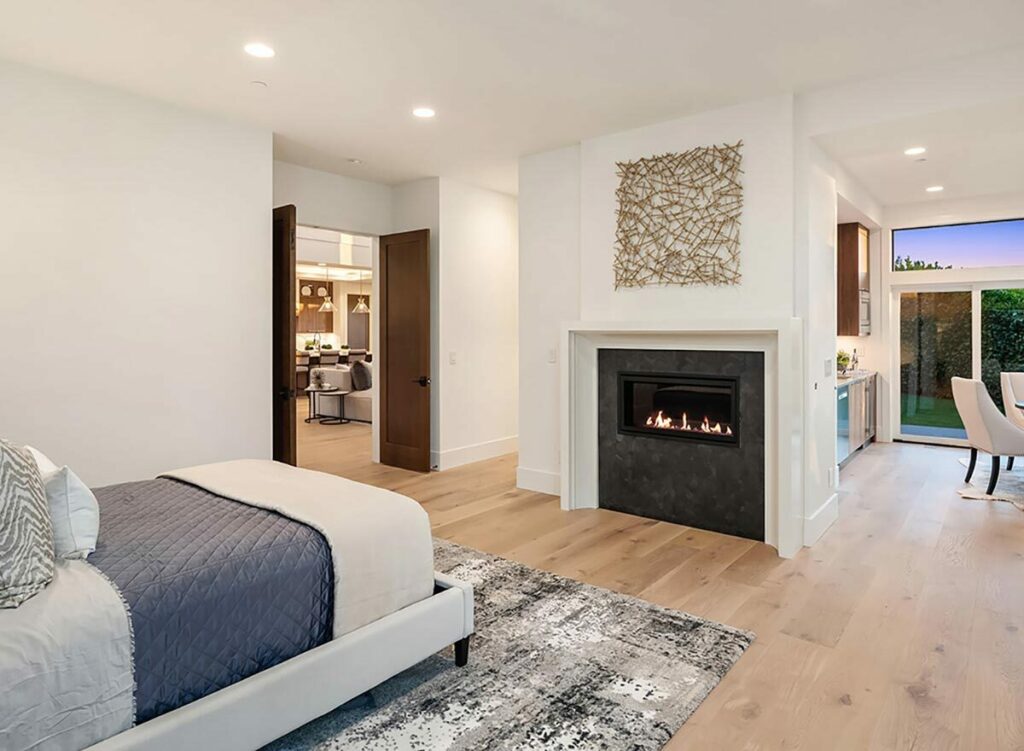
The upper hallway provides a majestic view of the great room and foyer below, setting the stage for those movie-like grand entrances or simply calling out for a forgotten cup of tea.
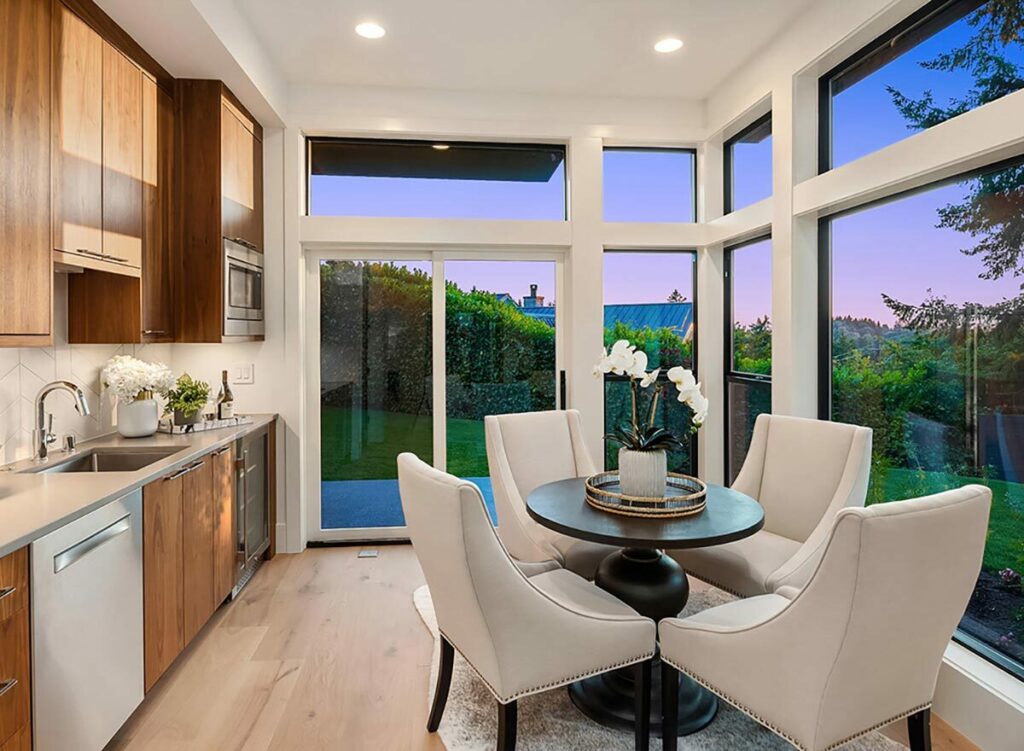
Upstairs, the bedroom arrangement ensures peace and privacy, with one room boasting an en-suite bathroom—talk about luxury living!
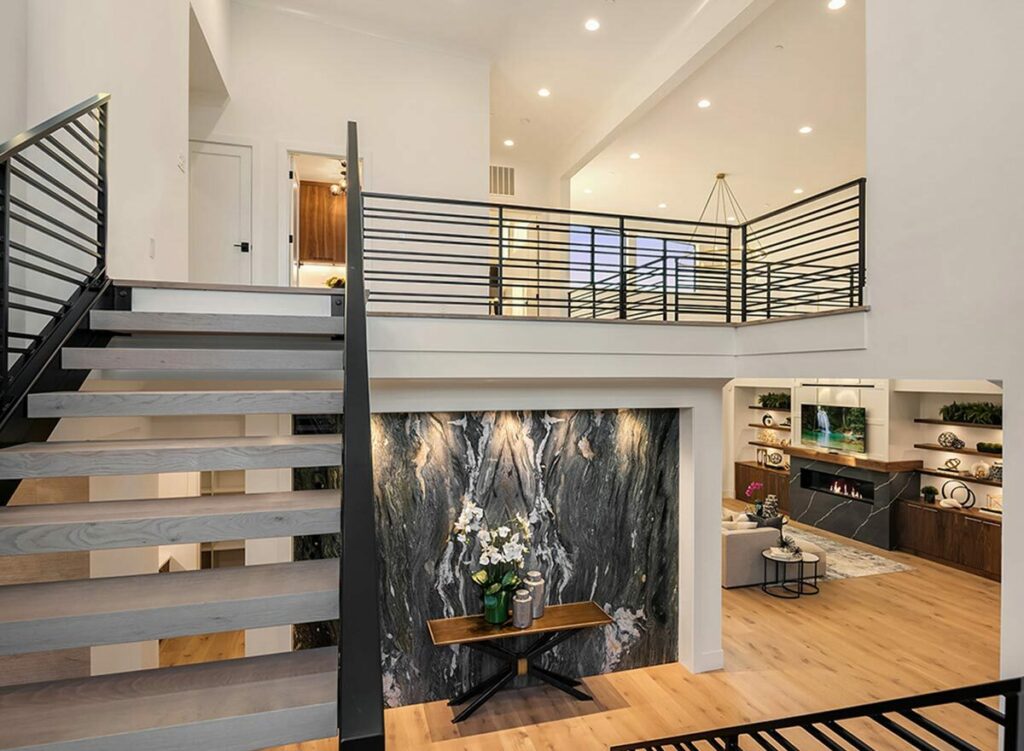
The master bedroom is more than just a sleeping space; it’s a sanctuary for relaxation and rejuvenation.
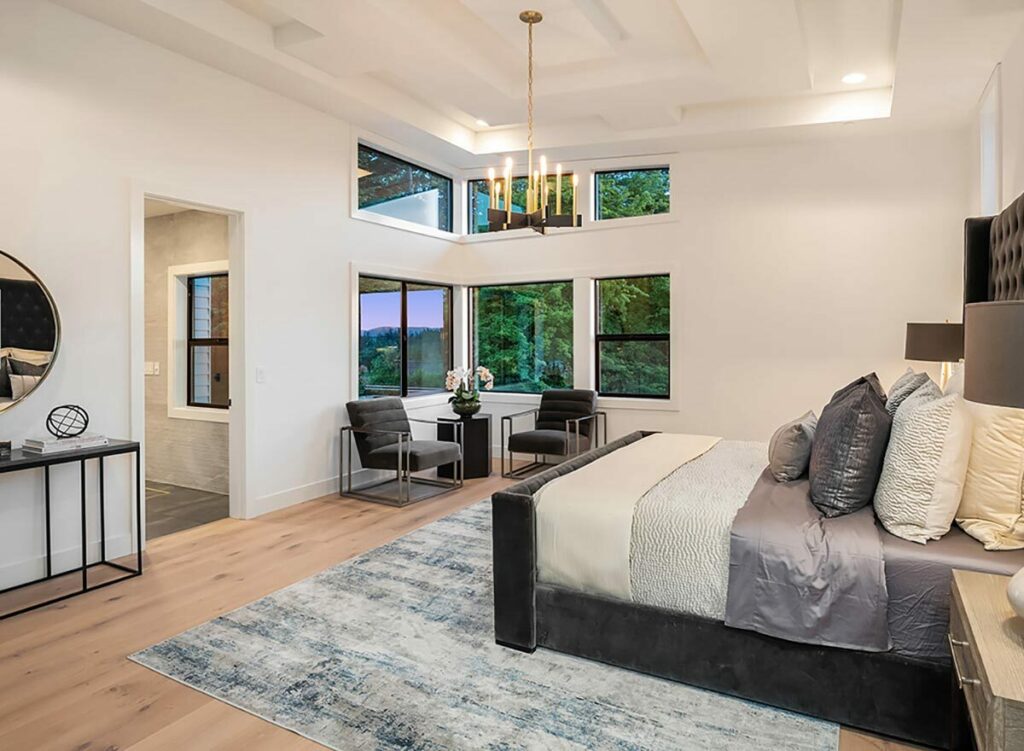
Its crowning glory?
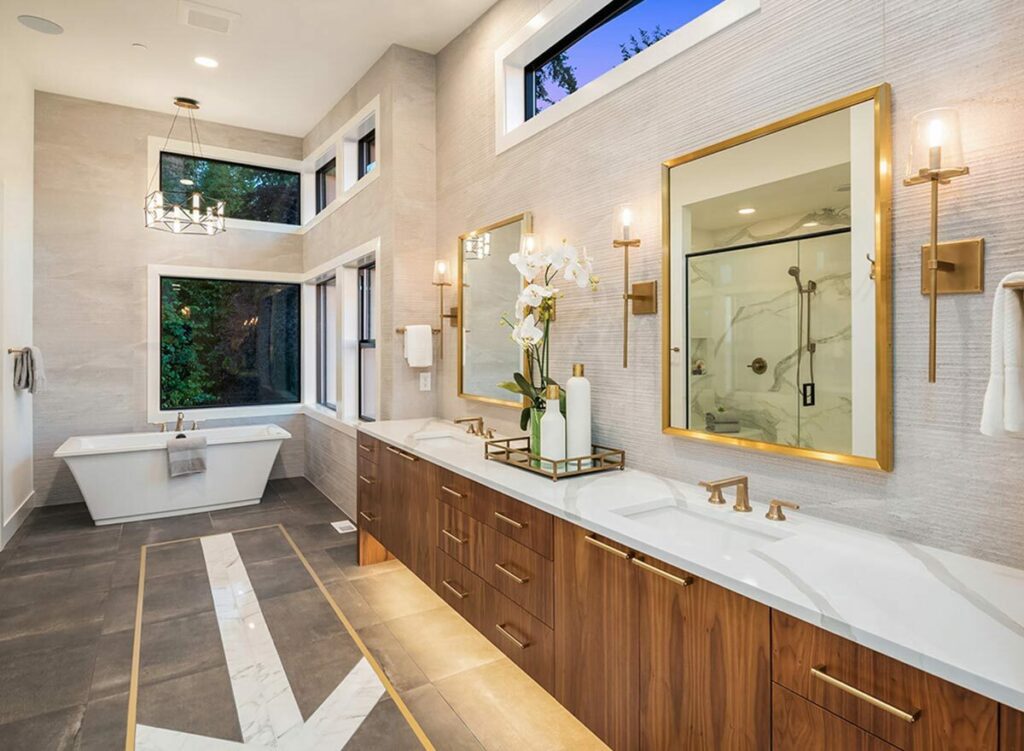
A walk-in closet so vast, you might consider a navigation system.
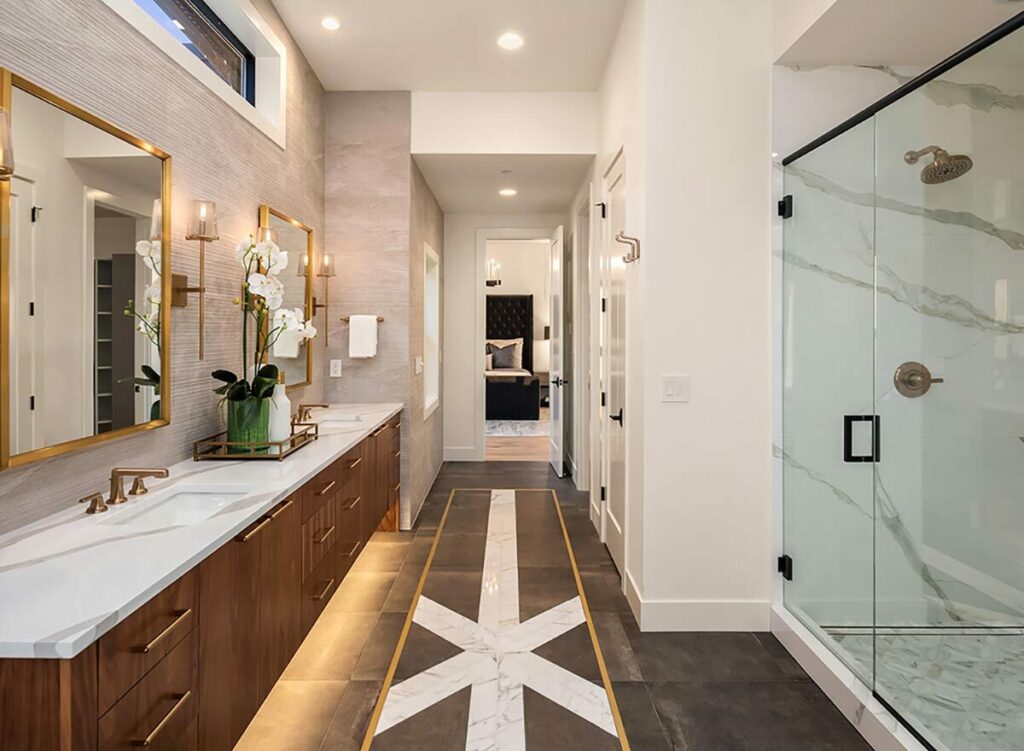
And, brilliantly, there’s a direct path to the laundry room, making laundry days a breeze.
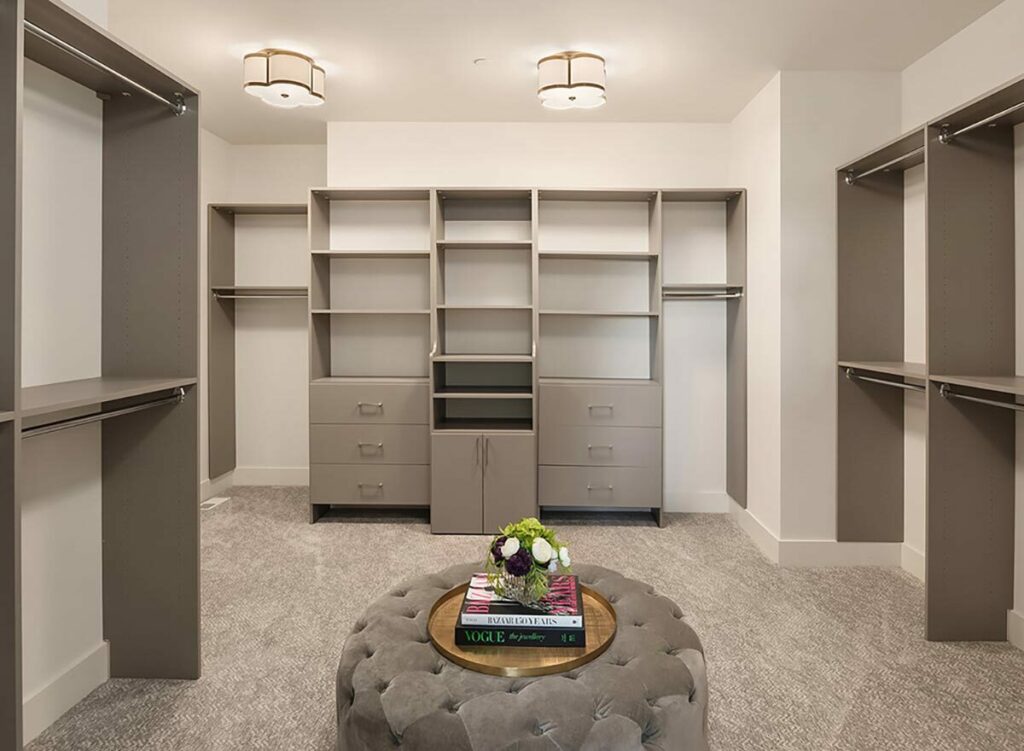
As if this wasn’t enough, there’s also a bonus room—ideal for a game room or whatever your heart desires—and a dedicated exercise space.
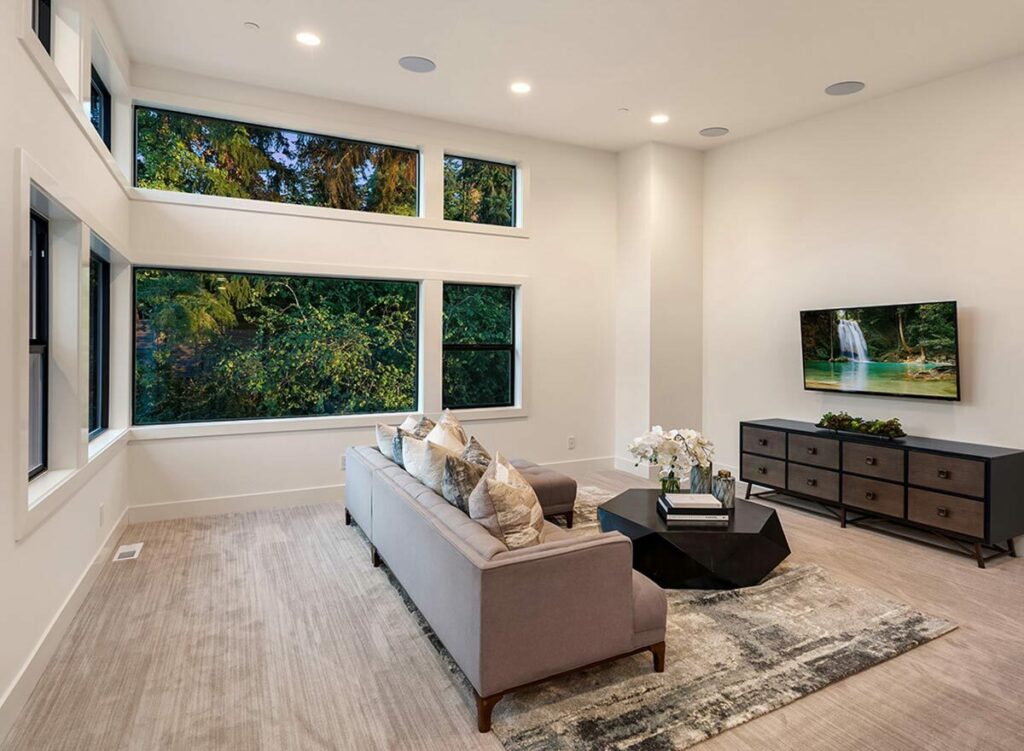
After all, with a kitchen like this, you’ll need somewhere to burn off those indulgent meals.
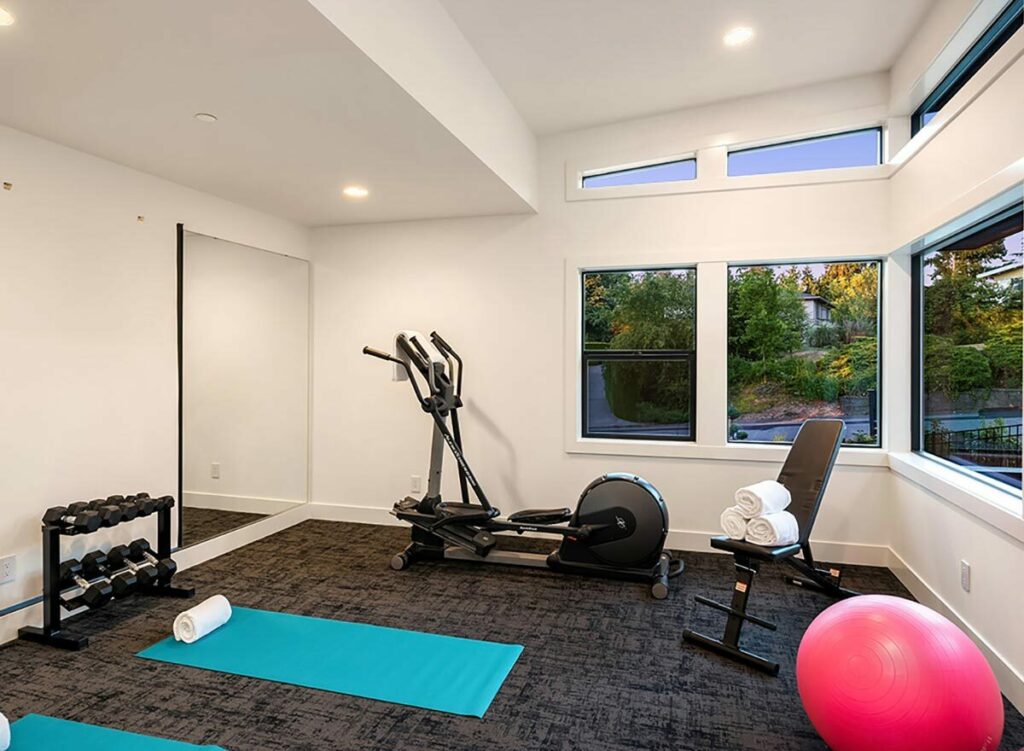
This architectural masterpiece is a homage to nature, luxury, and contemporary living.
It’s a home that suits all lifestyles, whether you’re a large family or a couple, with or without the charming (or challenging) in-laws.
It seamlessly integrates indoor comfort with the beauty of the outdoor world, making every day feel like a getaway.
So, if you’re on the lookout for a dwelling that marries opulence with nature’s tranquility, your search may well be over.
And if this isn’t the home of your dreams, there’s always a spot for you in the guest suite—just be sure to pack some snacks!

