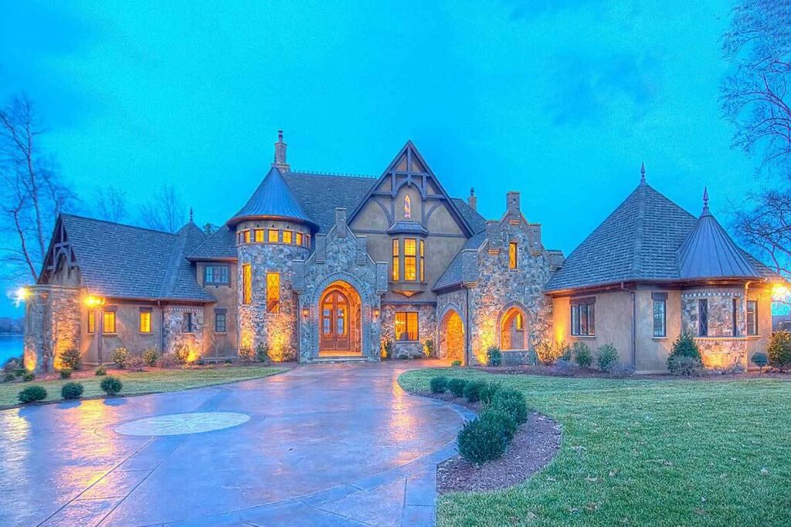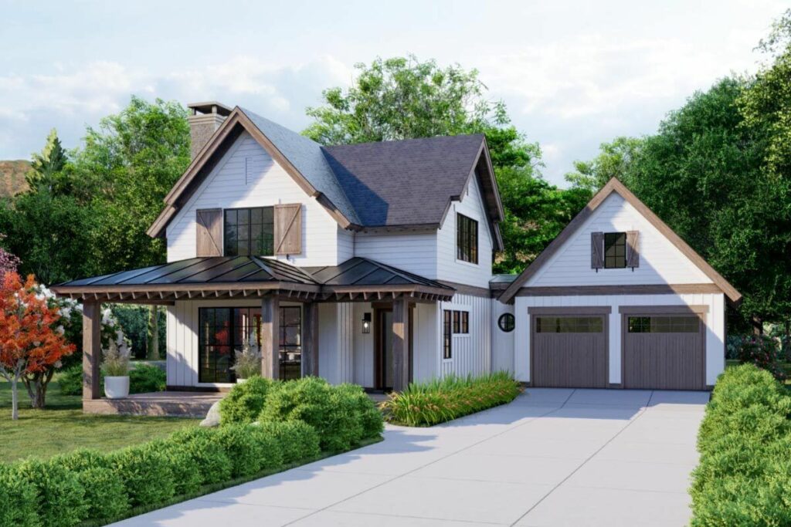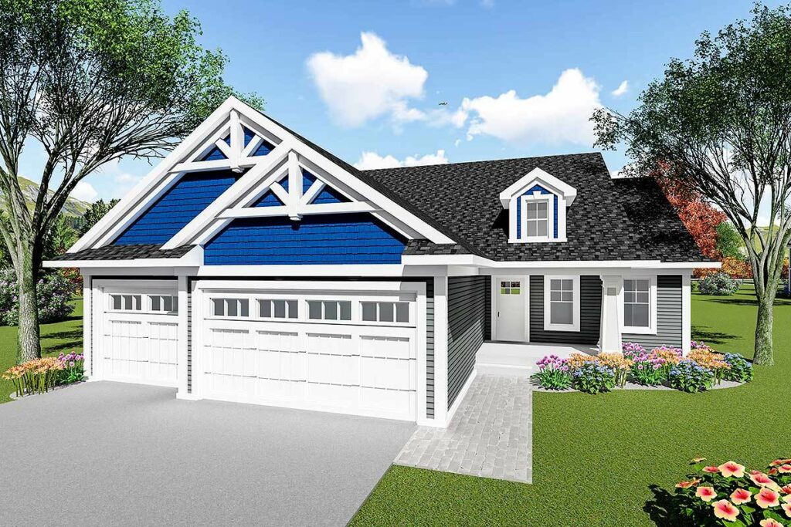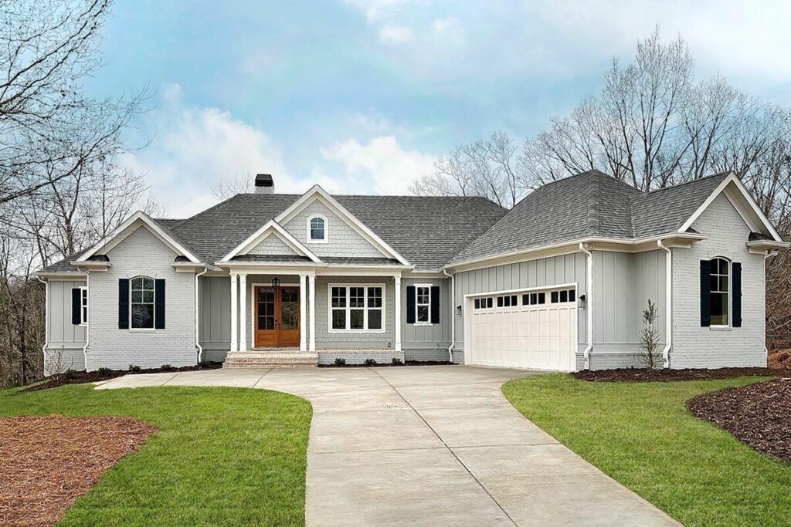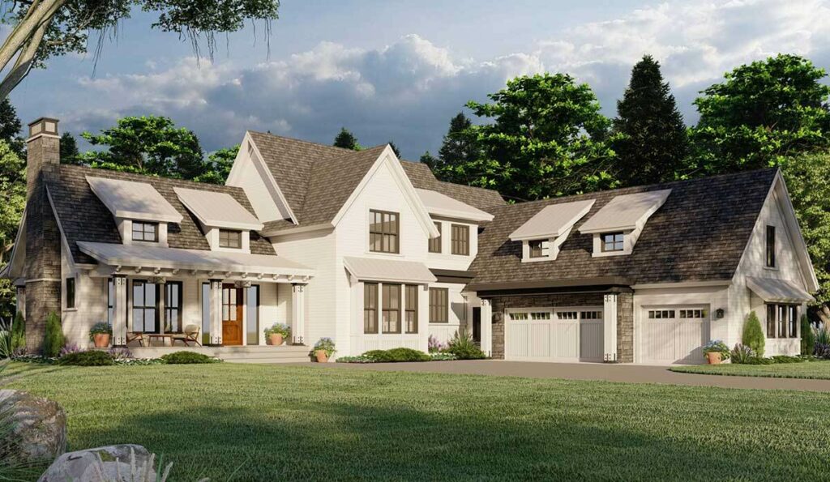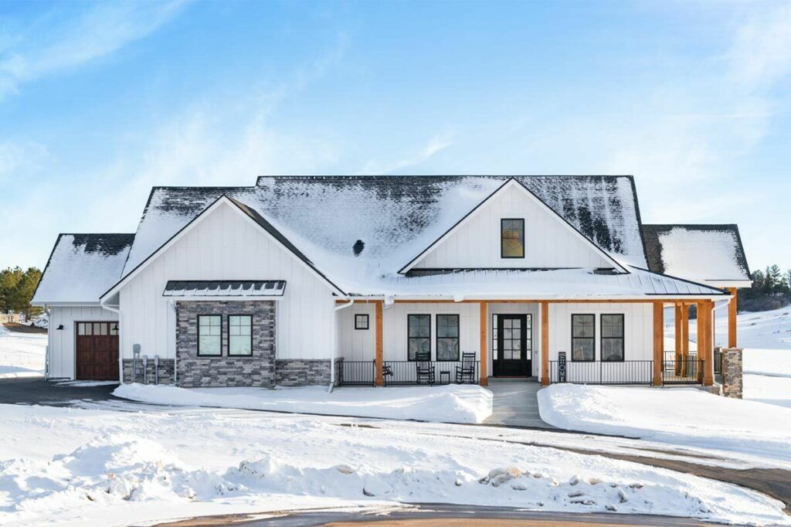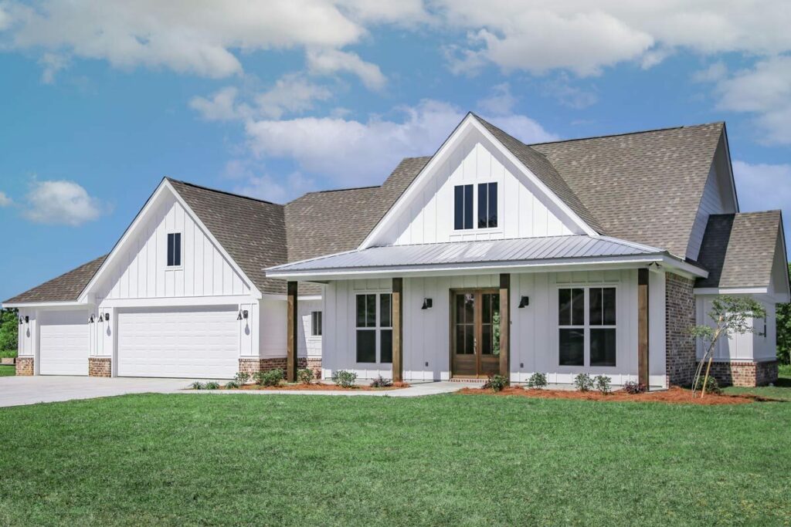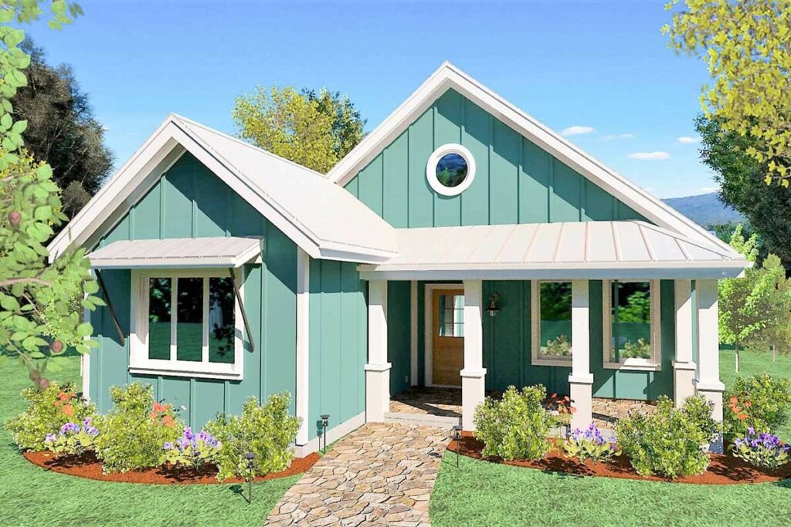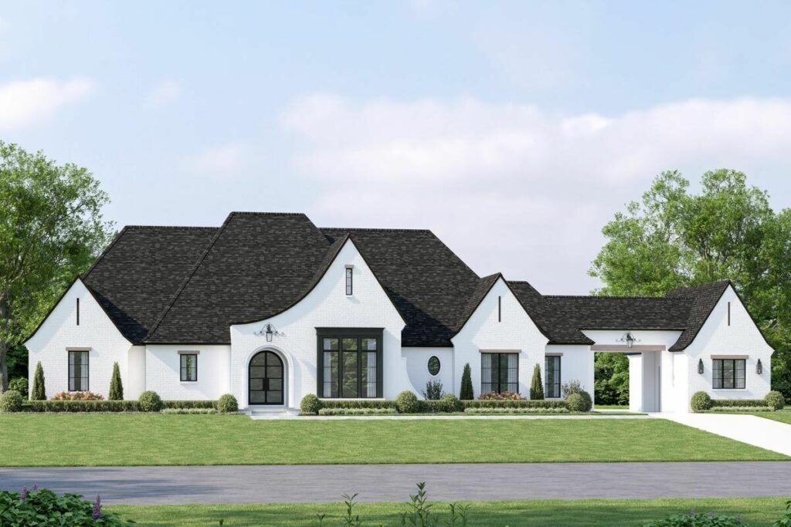6-Bedroom 2-Story Modern Farmhouse with Great Room and a Home Office (Floor Plan)

Specifications:
- 3,418 Sq Ft
- 4 – 6 Beds
- 3.5 – 4.5 Baths
- 2 Stories
- 3 Cars
Hello, fellow dreamers!
Have you ever found yourself lost in a daydream, envisioning the perfect farmhouse that seamlessly blends rustic charm with all the modern luxuries you desire?
If so, you’re in for a delightful journey as we explore a house plan that might just steal your heart (and perhaps tempt your bank account just a bit).
This isn’t just your run-of-the-mill house; it’s a sprawling 3,418 square feet of pure enchantment!
It’s so spacious that you might even play hide-and-seek with your cat and, who knows, a kid or two (Disclaimer: Always keep tabs on your children’s whereabouts – as for the cat, well, she has a way of making surprise appearances, usually around dinnertime).
With 4-6 bedrooms, this abode has room for your entire family, your friends, and perhaps even that eccentric uncle who has a knack for overstaying his welcome.
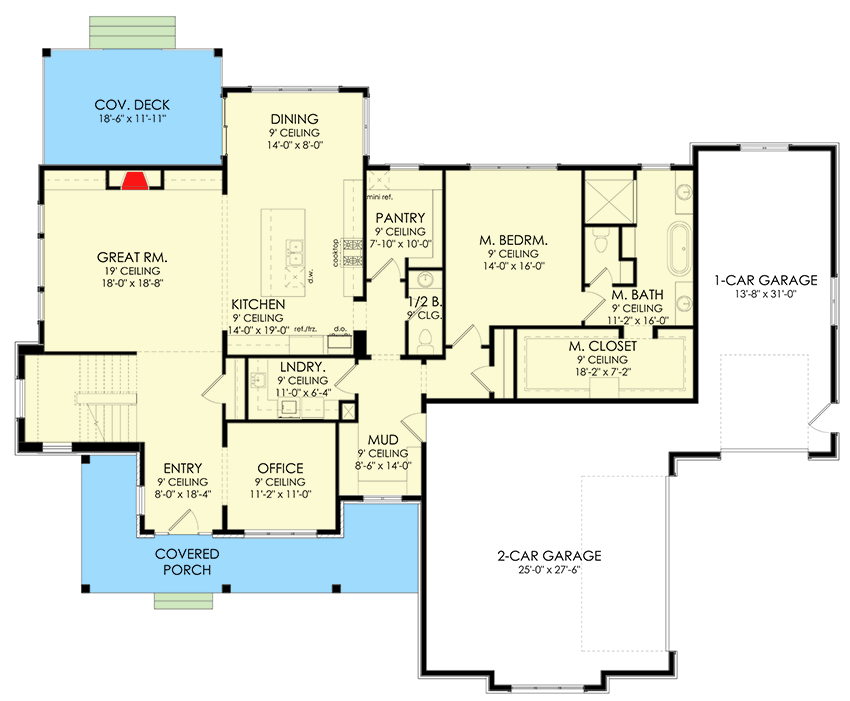
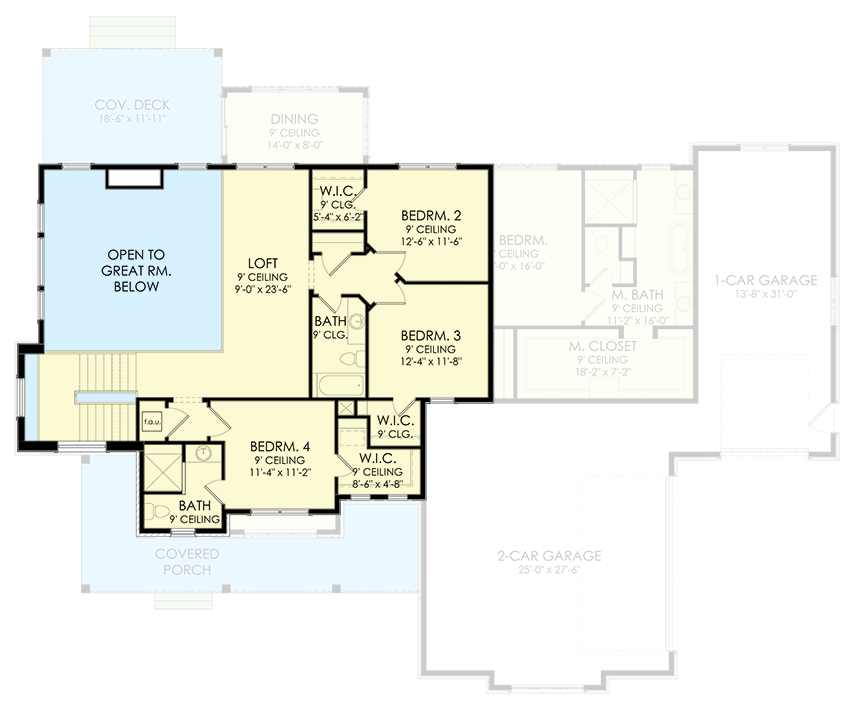
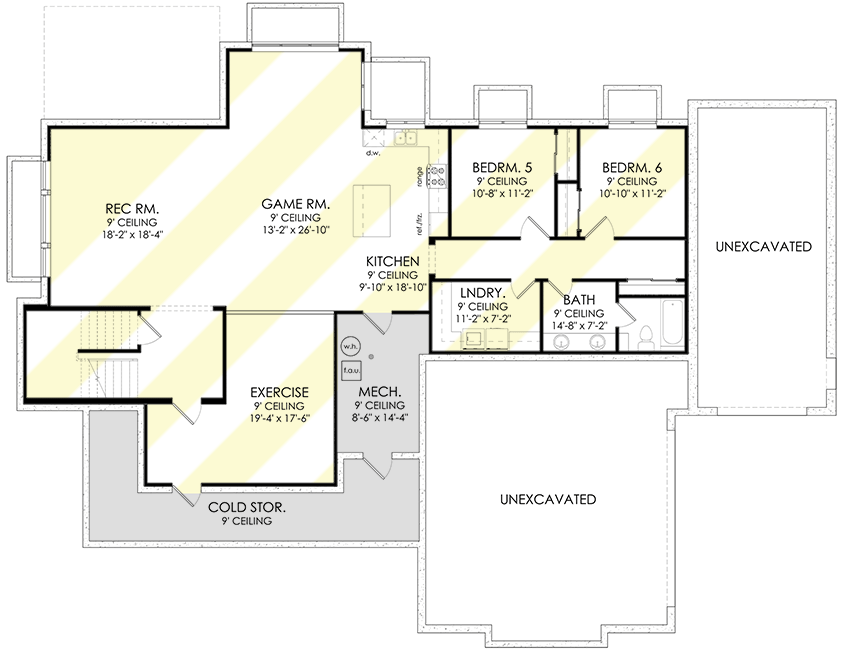
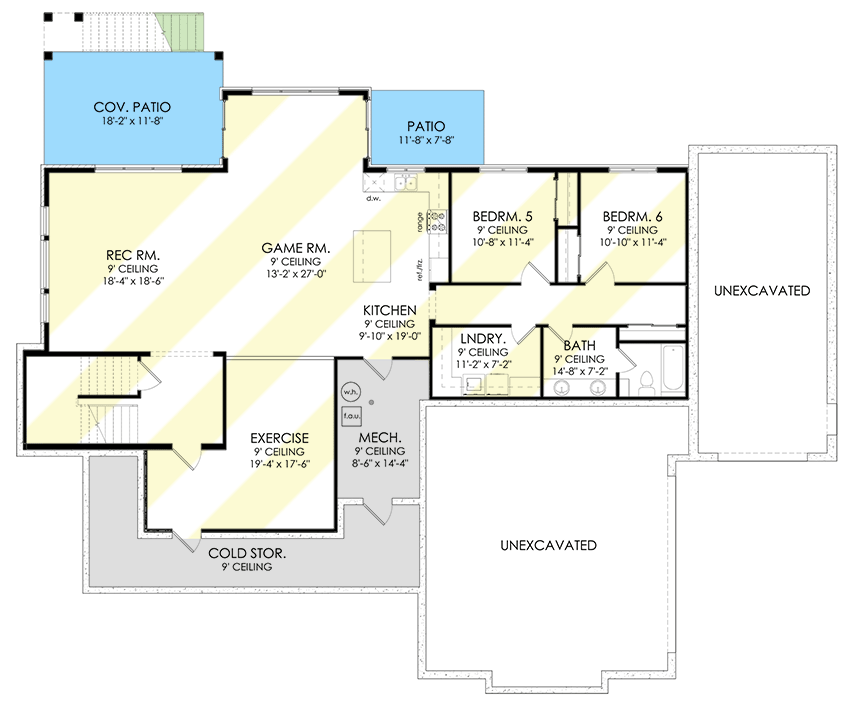
Now, picture this: 3.5 to 4.5 bathrooms.
That’s right, a bathroom for every mood you might find yourself in!
Need a quick rinse?
There’s a bathroom for that.
Craving a long, contemplative soak with an abundance of bubbles?
You guessed it, another bathroom awaits.
No more morning skirmishes over who gets to use the bathroom first – the only thing missing might be a live-in masseuse to complete the spa-like experience.
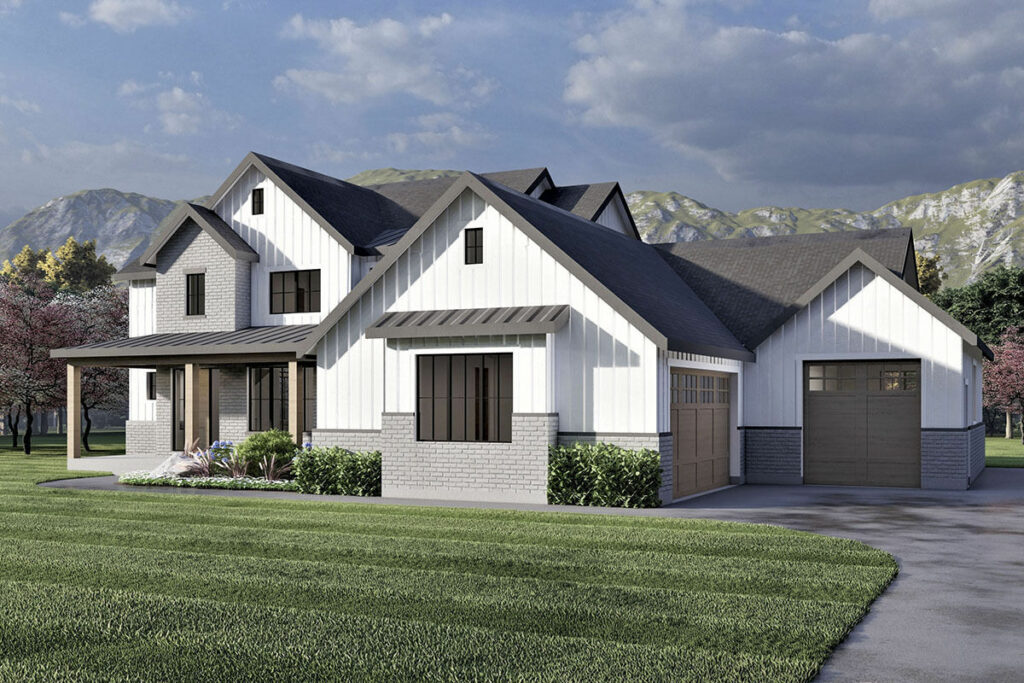
Spanning two lavish stories, this house isn’t just a place to call home; it’s a statement.
You’re not merely existing; you’re thriving!
Or at the very least, you’ll be staying active, given all the stairs you’ll be climbing.
Worried about parking?
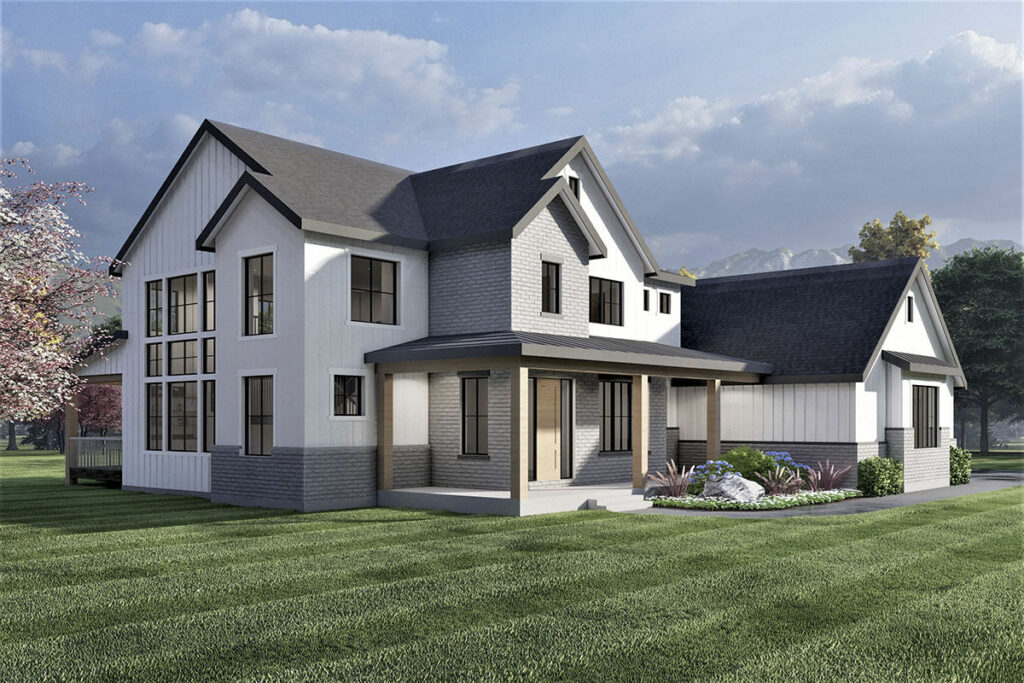
Fear not!
This plan offers ample space for three cars, accommodating everything from your trusty compact run-around car to that flashy convertible you’ve been eyeing as part of your mid-life crisis repertoire.
Picture this: You pull up to your new abode, and it boasts a stunning metal roof, board and batten siding, and chic brick trim.
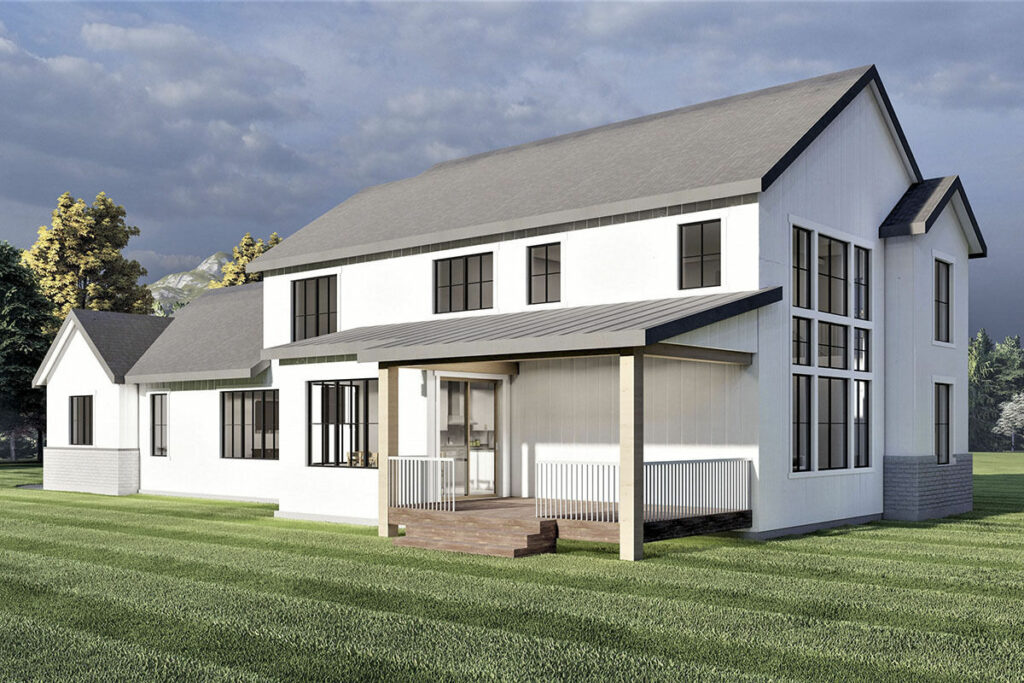
The covered porch practically beckons you to sit down with your morning coffee or perhaps enjoy a late-night cocktail.
This house doesn’t just have curb appeal; it’s essentially the supermodel of modern farmhouses, turning heads from the very first glance.
Step inside, and the magic unfolds.
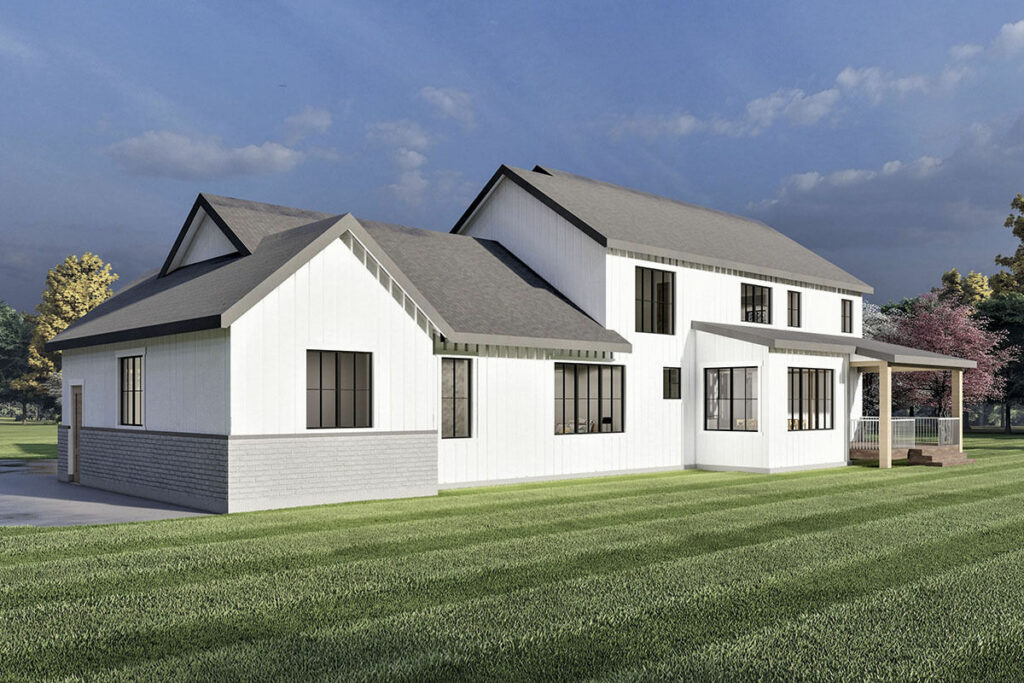
A grand great room with a soaring vaulted ceiling is sure to make your heart skip a beat.
It’s generously spacious, and the accompanying bathroom sounds like a personal spa retreat – featuring a standing shower, double vanities, and a tub so large you could probably float a small boat in it (though we don’t recommend trying).
And let’s not forget about that fireplace, flanked by stylish cabinetry.
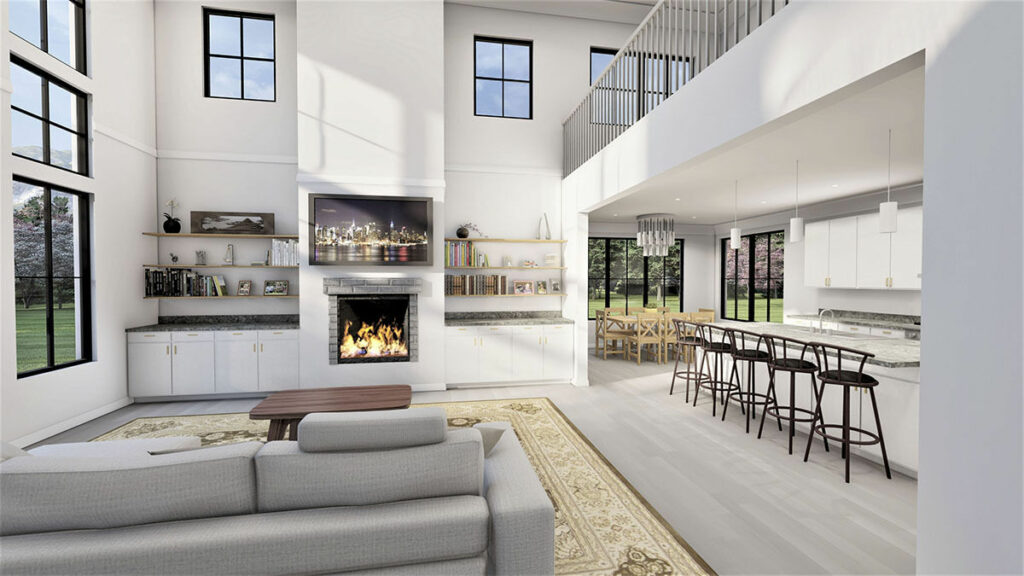
It’s the ideal spot for cozy evenings, mandatory marshmallow roasting sessions, and the creation of cherished memories.
And those windows – they form a gallery that beckons you to gaze outside, even when there’s seemingly nothing to see!
For the aspiring Gordon Ramsays among us, the kitchen is a dream come true.
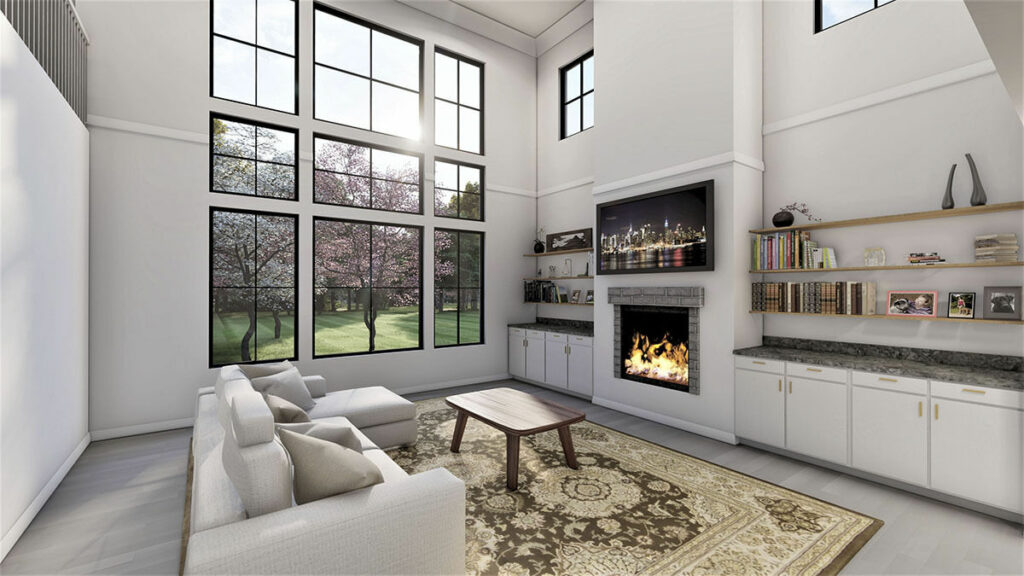
Picture a spacious island where casual seating converges with serious chopping.
It’s all seamlessly connected to a dining room that’s simply waiting for you to host a dinner so fancy that your grandma’s porcelain dinnerware finally gets the spotlight it deserves.
The master bedroom is no joke either.
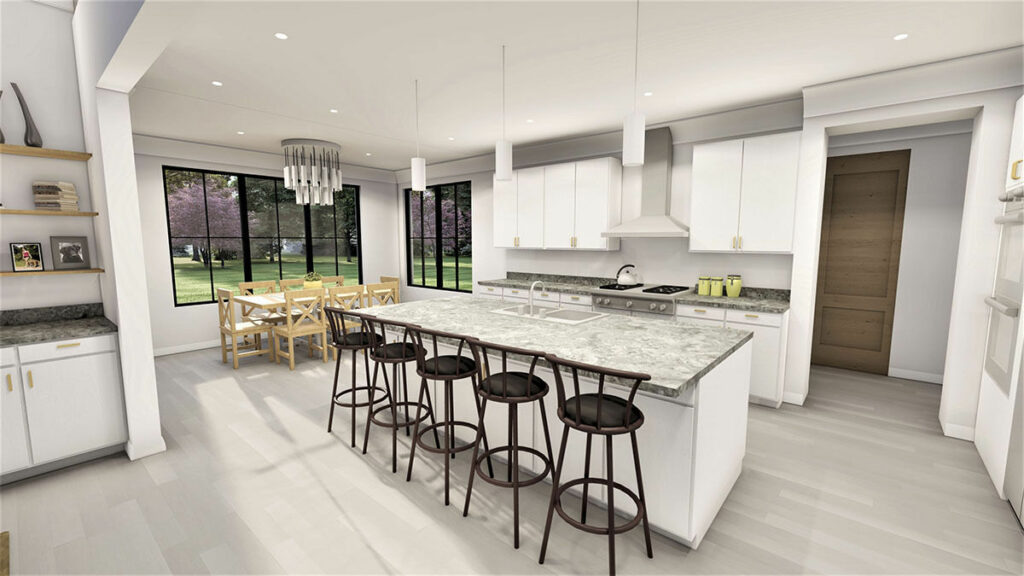
As you ascend to the second floor, a loft area awaits. With a commanding view of the great room below, it’s the perfect spot for contemplating your loftiest ambitions!
The hallways on this floor seem designed with hide-and-seek enthusiasts in mind, leading you to three more bedrooms, each graced with the luxury of walk-in closets.
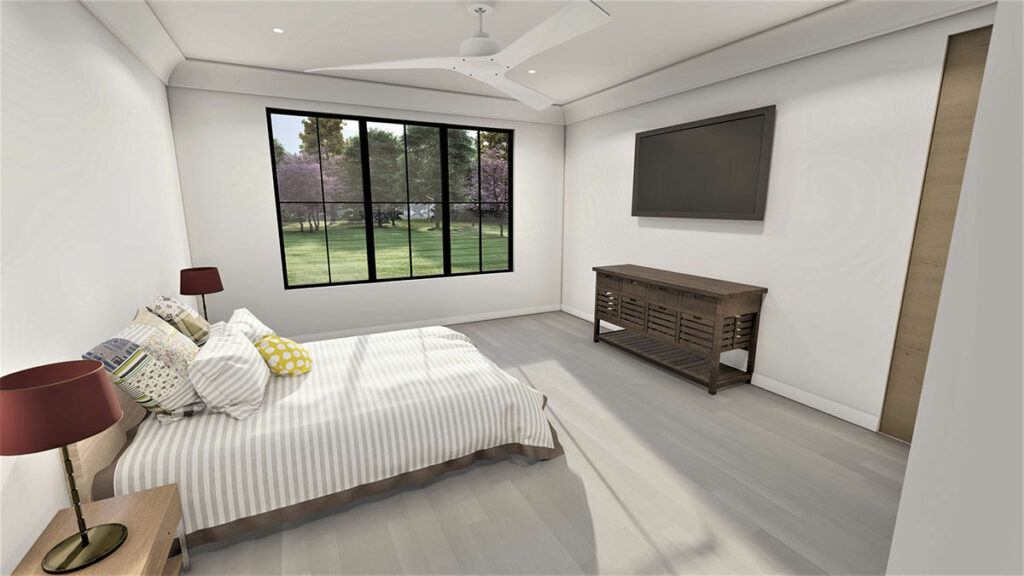
After all, who doesn’t need ample space for their summer, winter, autumn, spring, and “I’ll-fit-into-this-someday” wardrobes?
But wait, there’s more!
This is no ordinary basement.
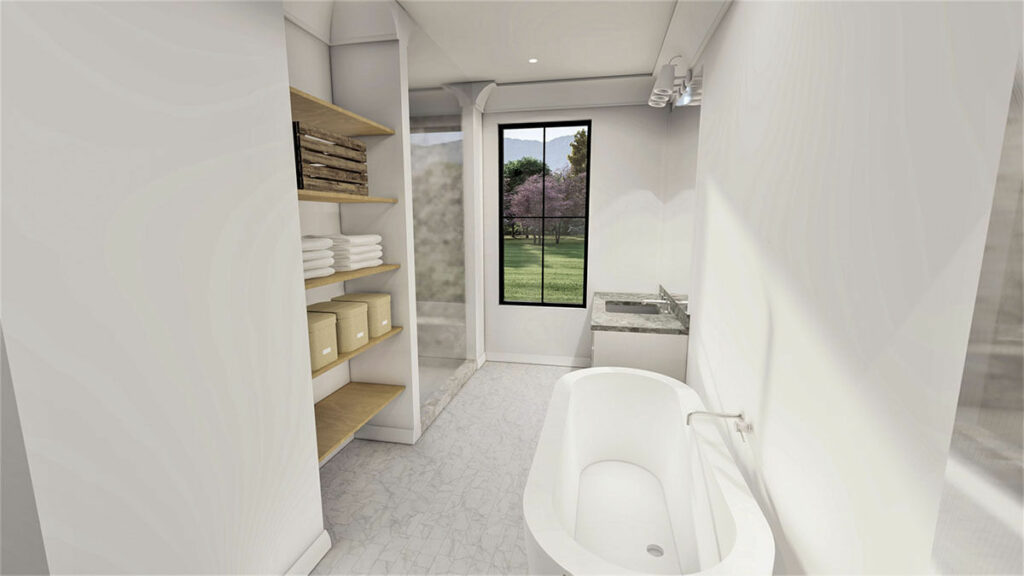
Finished as shown, you’ll gain an additional 1,885 square feet of pure potential.
Picture a recreation room for endless family fun, a game room for epic battles of wit and skill, an exercise room for those post-pizza guilt workouts, and even an extra kitchen for culinary experiments.
And, as if that weren’t enough, two more bedrooms make this basement feel like a whole other house hidden beneath your dream abode.
In summary, this 2-story farmhouse-style house plan isn’t just a home; it’s a lifestyle.
It’s the embodiment of a dream waiting to be lived, a space that exudes grandeur, spaciousness, and undeniable allure.
So, my fellow dreamer, keep on dreaming, and who knows, perhaps you’ll turn this captivating fantasy into a remarkable reality.
Cheers to the possibility of making your dream home a true masterpiece!

