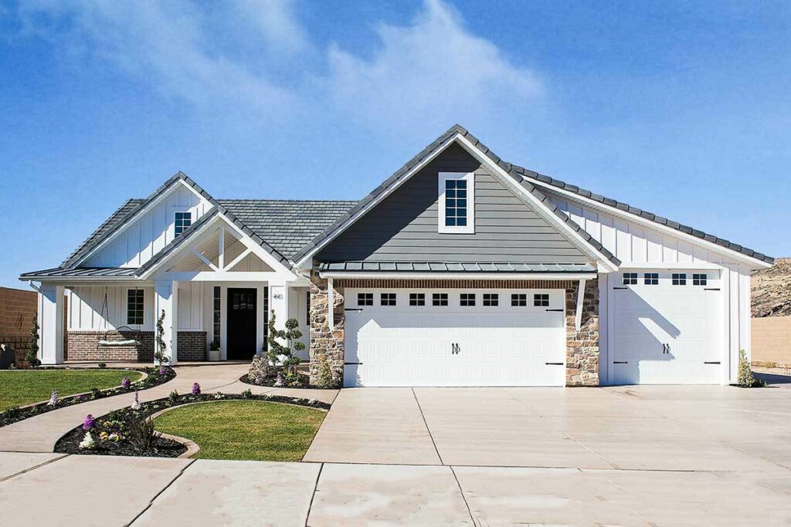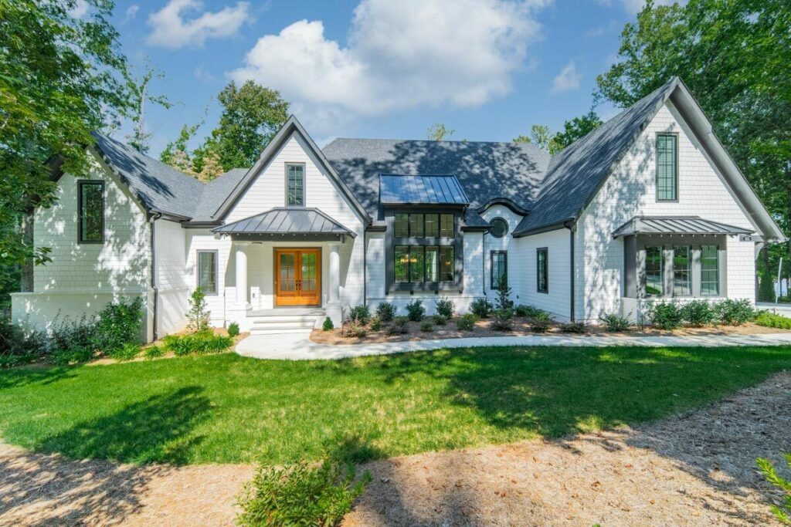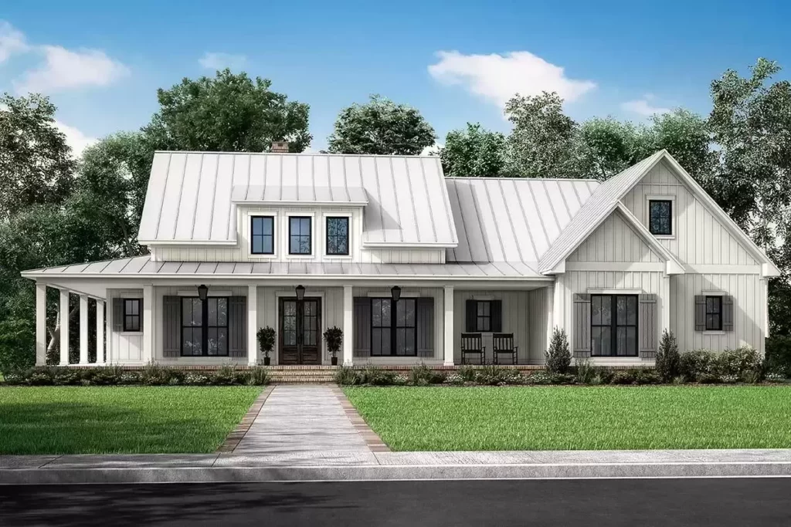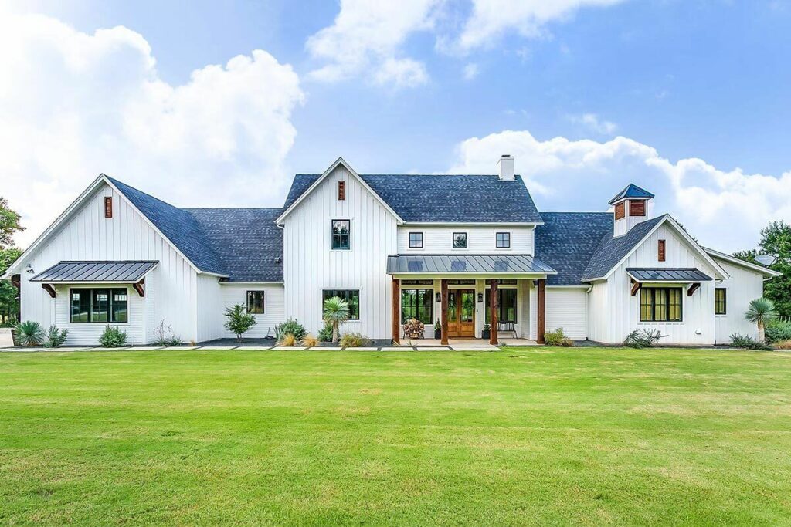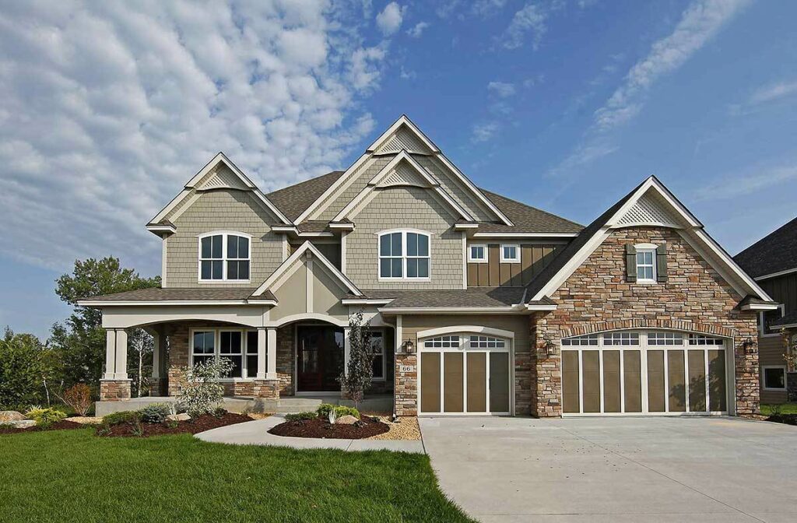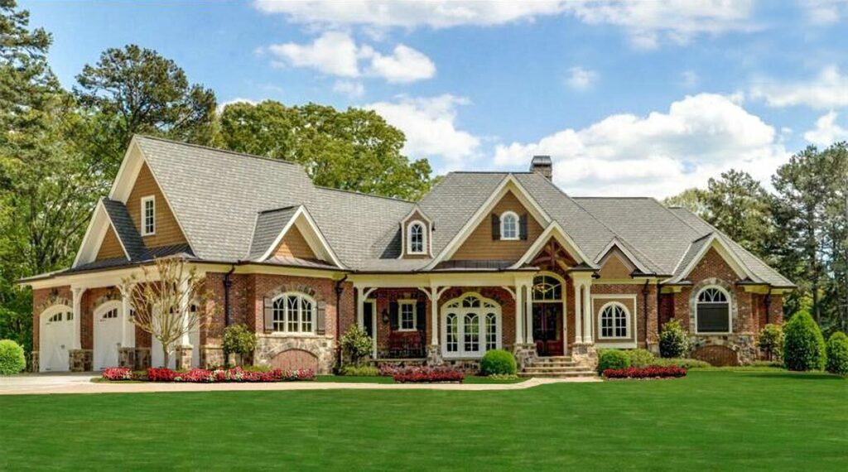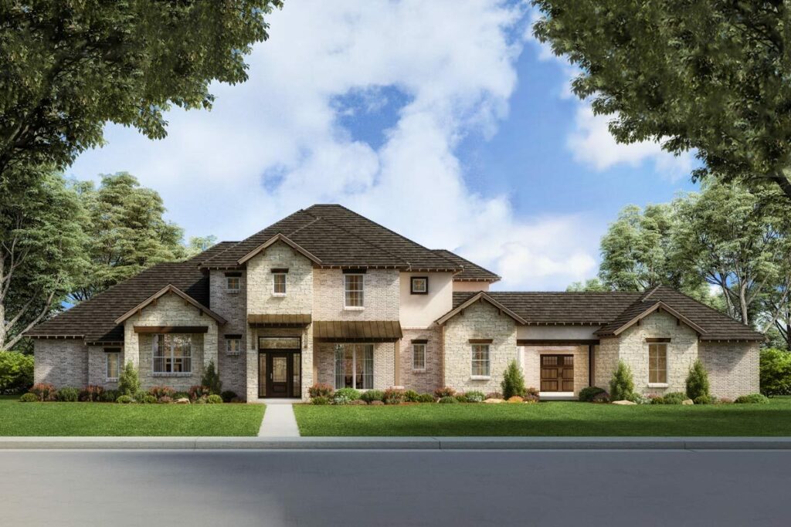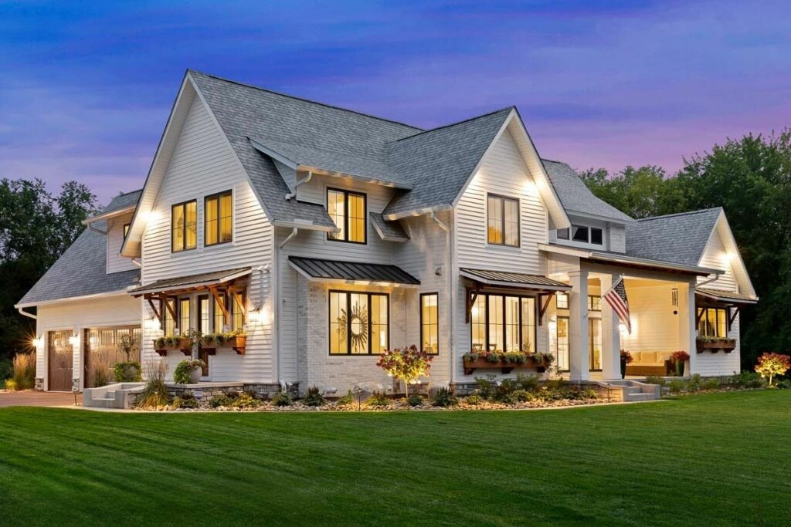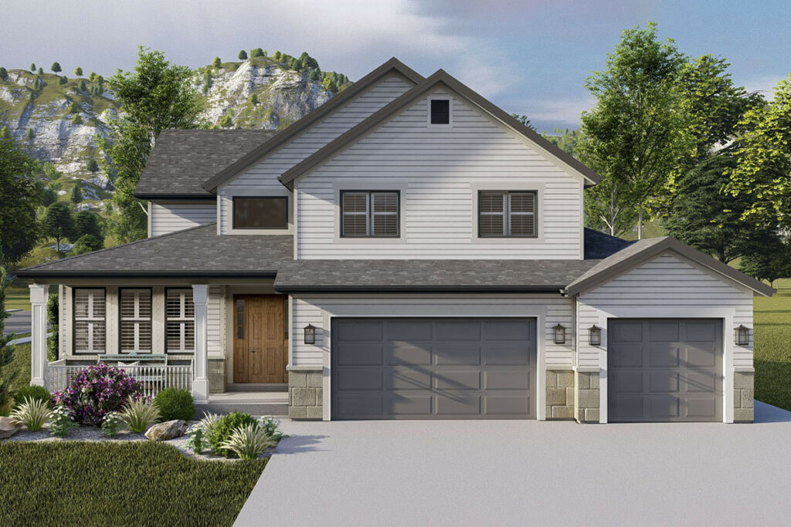Country Craftsman-Style 3-Bedroom 2-Story Home With a Spacious 3-Car Garage (Floor Plan)
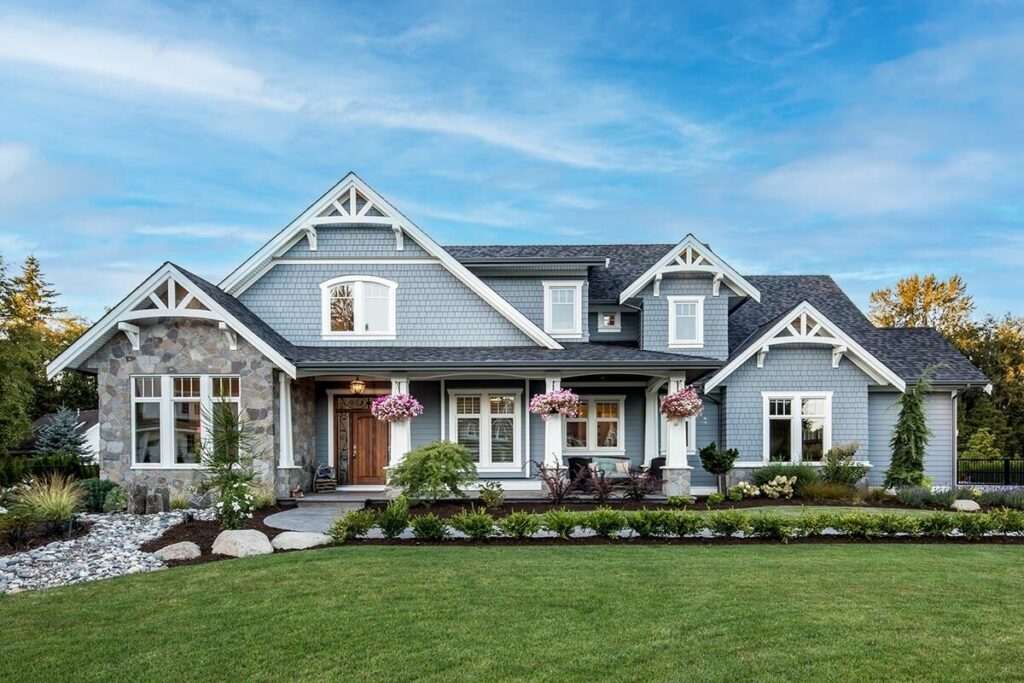
Specifications:
- 3,555 Sq Ft
- 3 Beds
- 2.5 Baths
- 2 Stories
- 3 Cars
Gather around, everyone, and let me take you on an adventure through a dwelling that will absolutely amaze you.
Picture this: a Country Craftsman home that’s not just a structure, but a welcoming embrace.
Stretching out over 3,500 square feet of pure comfort and charm.
Imagine walking into a world where timber-framed gables and stone accents merge to create an abode that seems plucked right from the pages of a fairy tale.
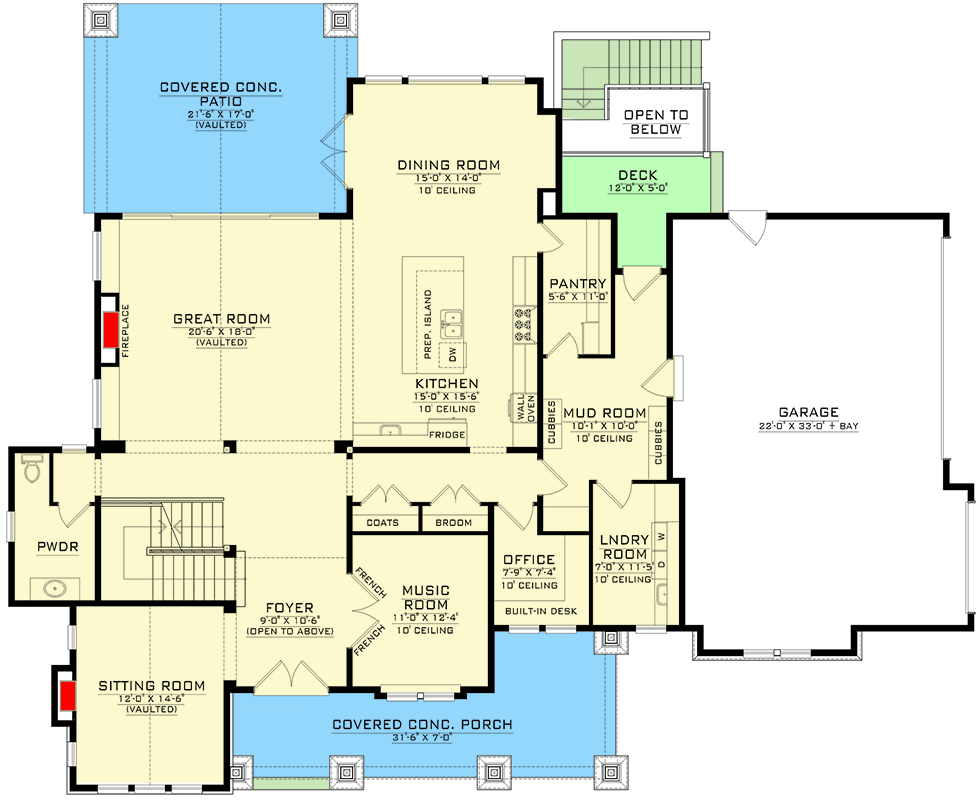
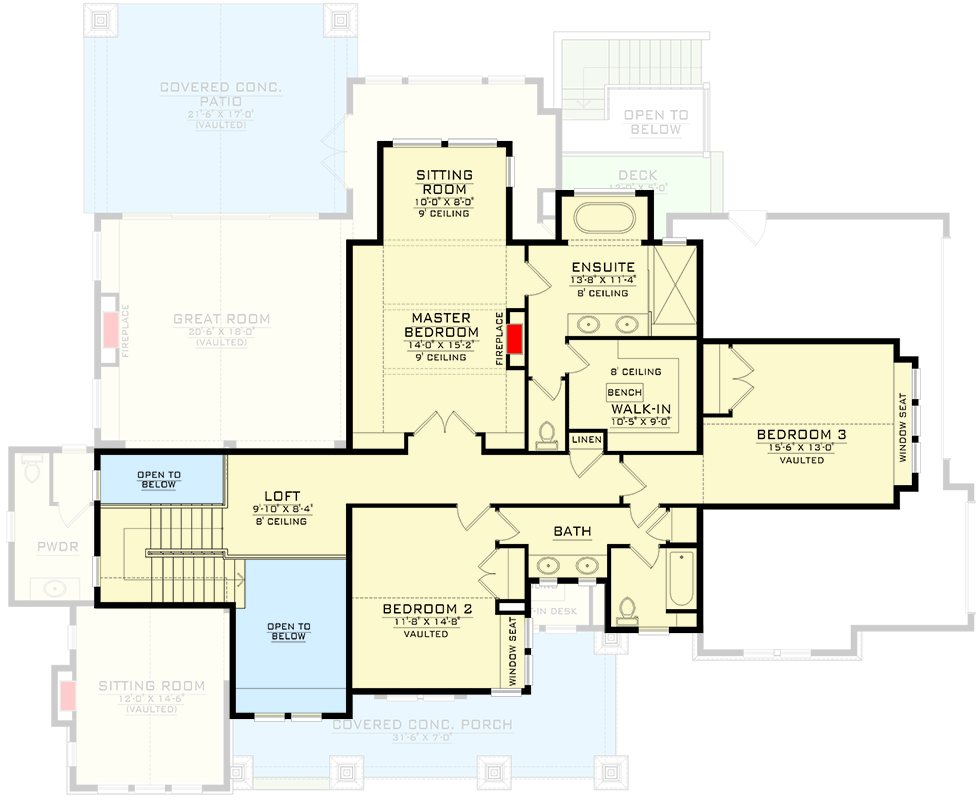
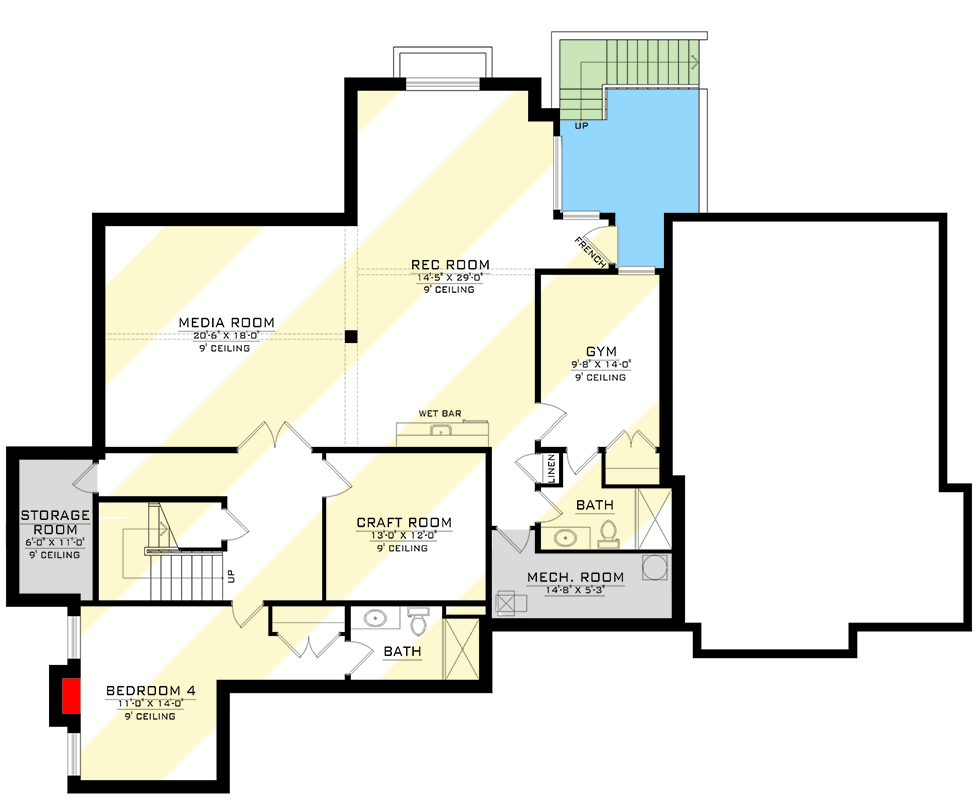
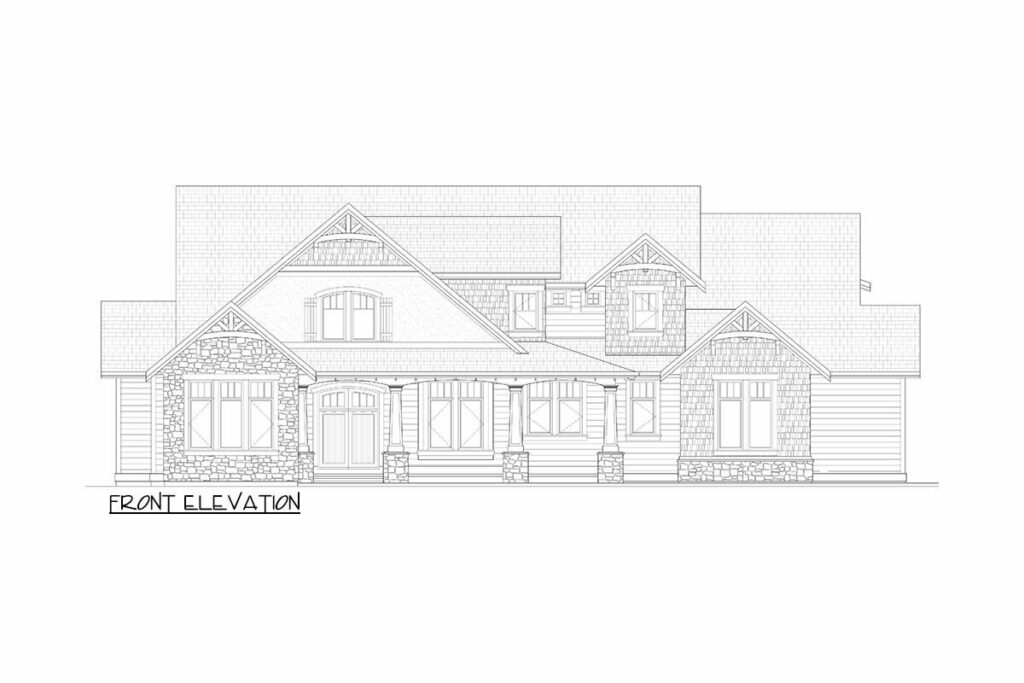
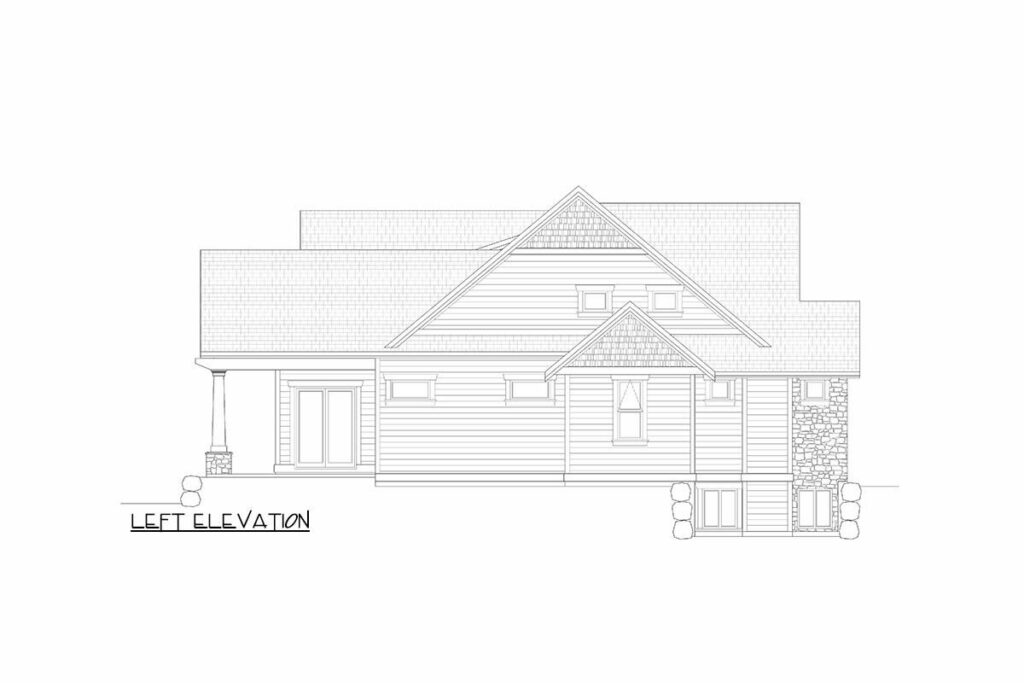
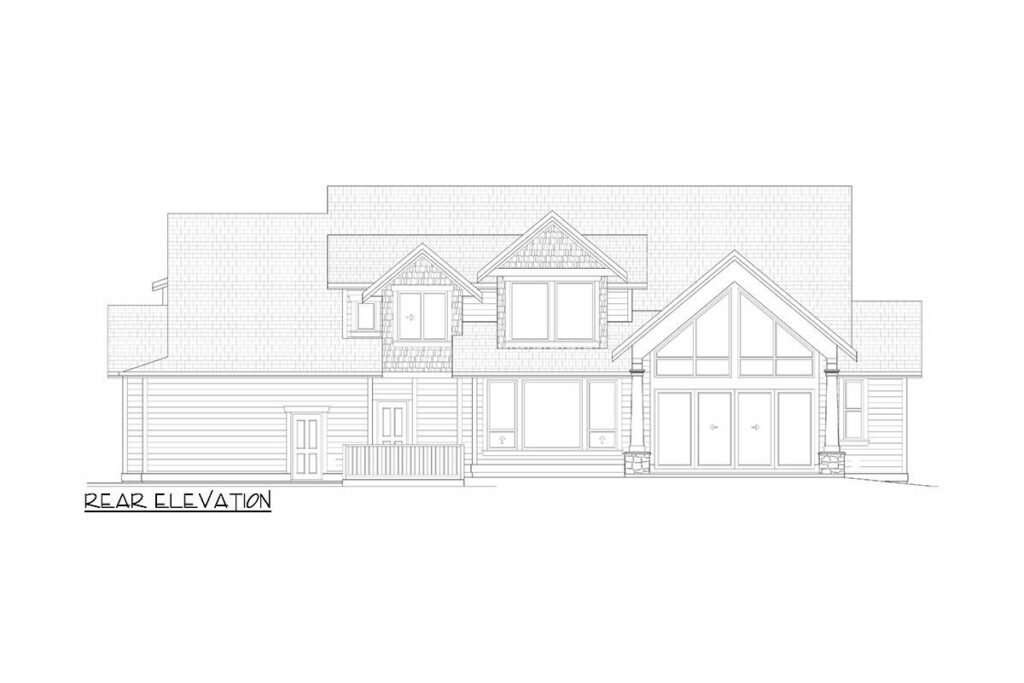
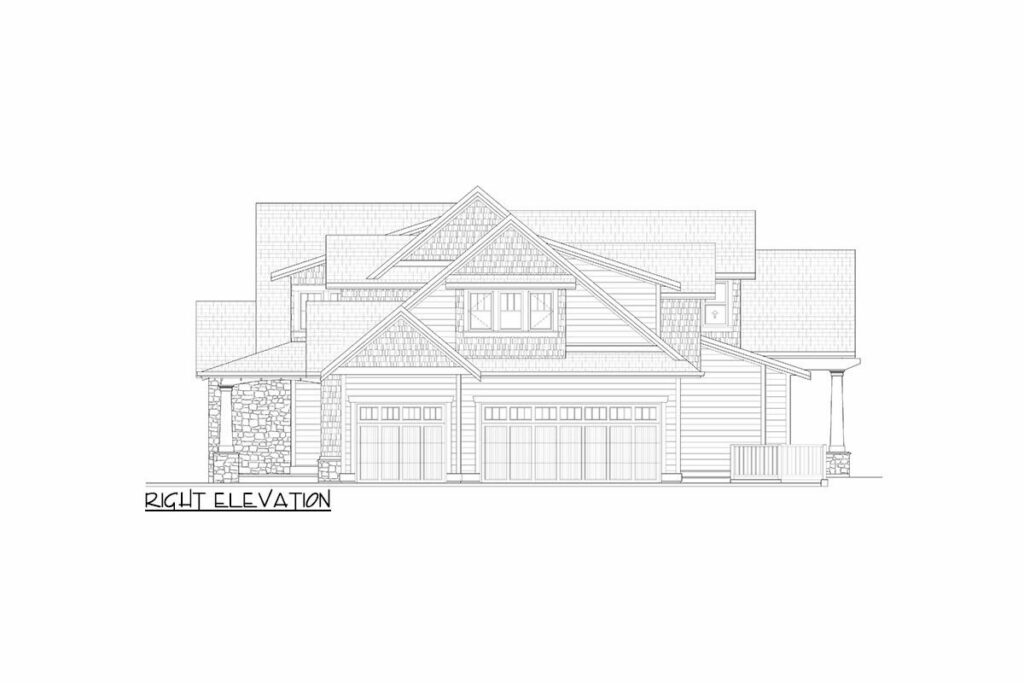
Let’s not overlook the delightful surprise of a built-in cubby mudroom—because, believe it or not, mudrooms can indeed spark joy.
As we approach the house, it’s clear this is no ordinary home.
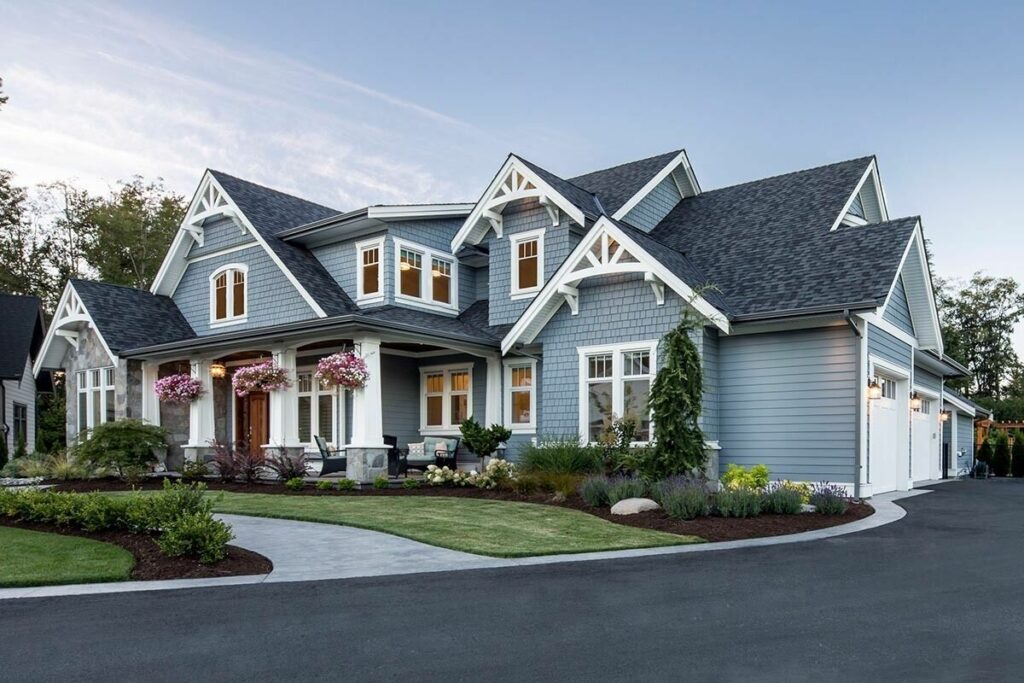
Its exterior, with the timber and stone, promises enchantment and warmth.
It’s like stepping into a tale where magic is real, and every corner tells a story.
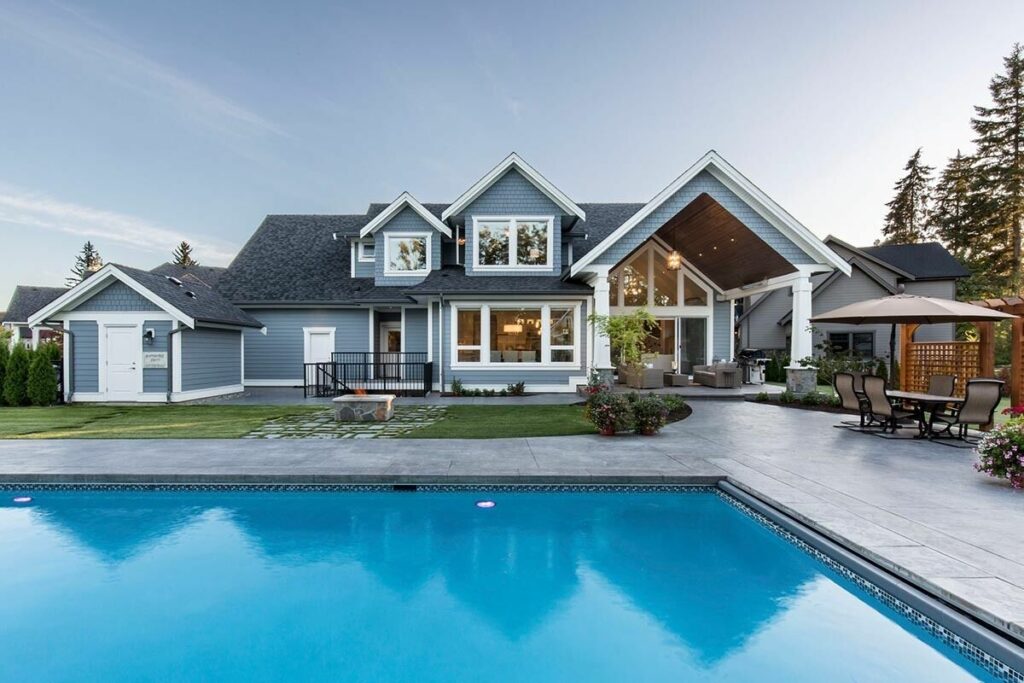
Cinderella may not be here, but the magic of her castle is alive and well in this setting.
Crossing the threshold, the open-concept layout welcomes you with open arms.
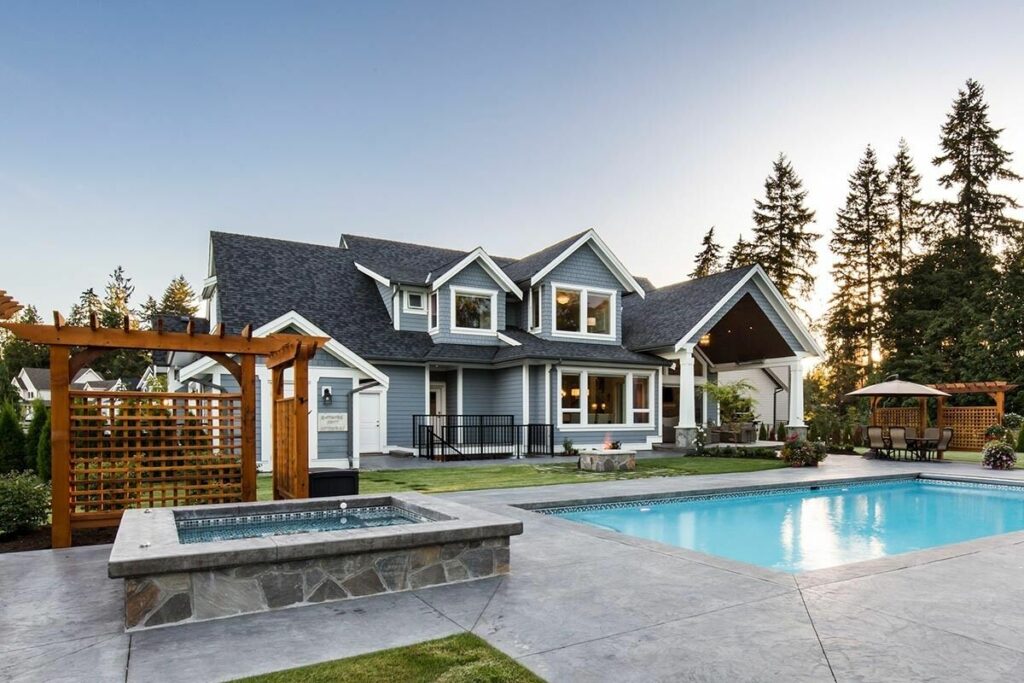
It’s vast, yet cozy, ideal for those memorable family gatherings.
Picture hosting a lively Sunday brunch or an intense game night where strategy and laughter fill the air.
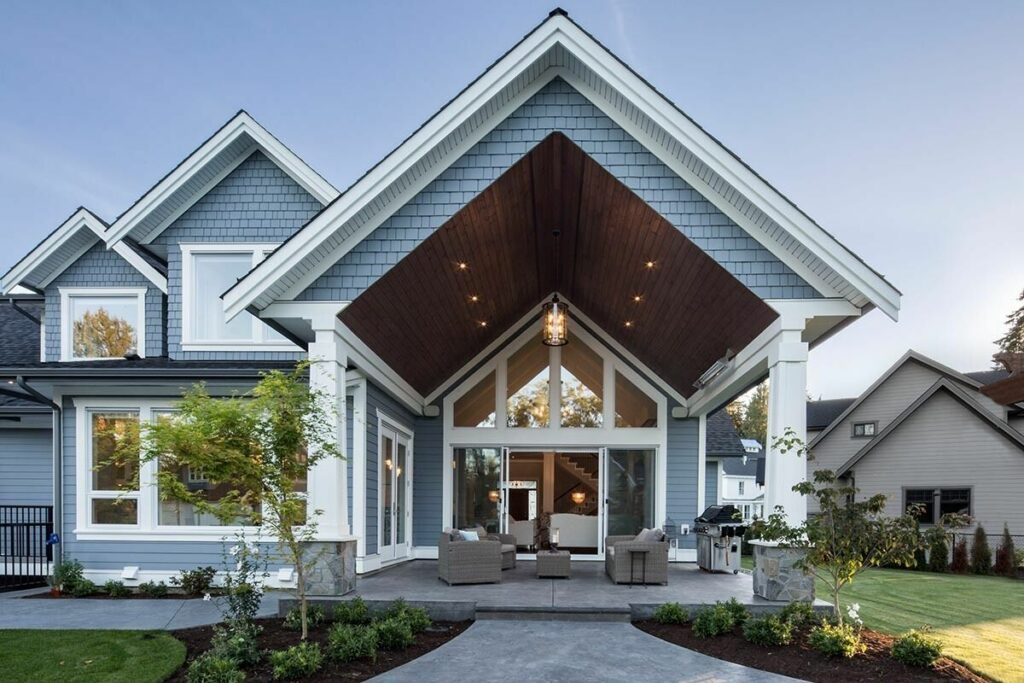
And for those moments when you crave a bit of tranquility.
There’s a quiet office, a serene music room, or a formal sitting room waiting for you.
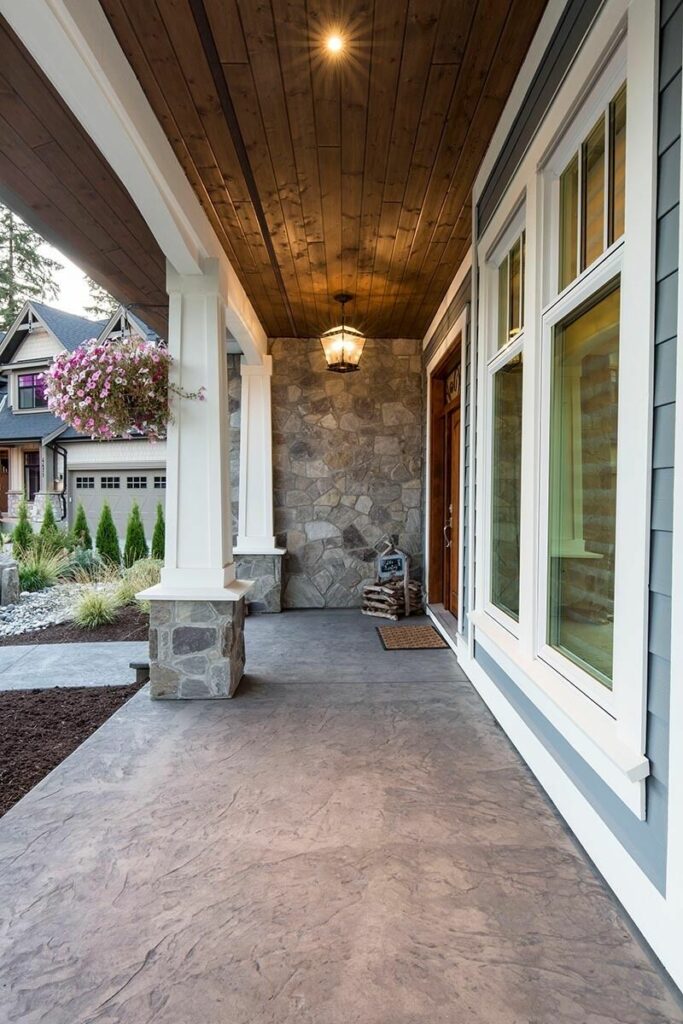
It’s a perfect retreat from the buzz of social gatherings, offering a peaceful haven (though drummers might have to keep their sessions low-key).
Now, let’s talk about the mudroom.
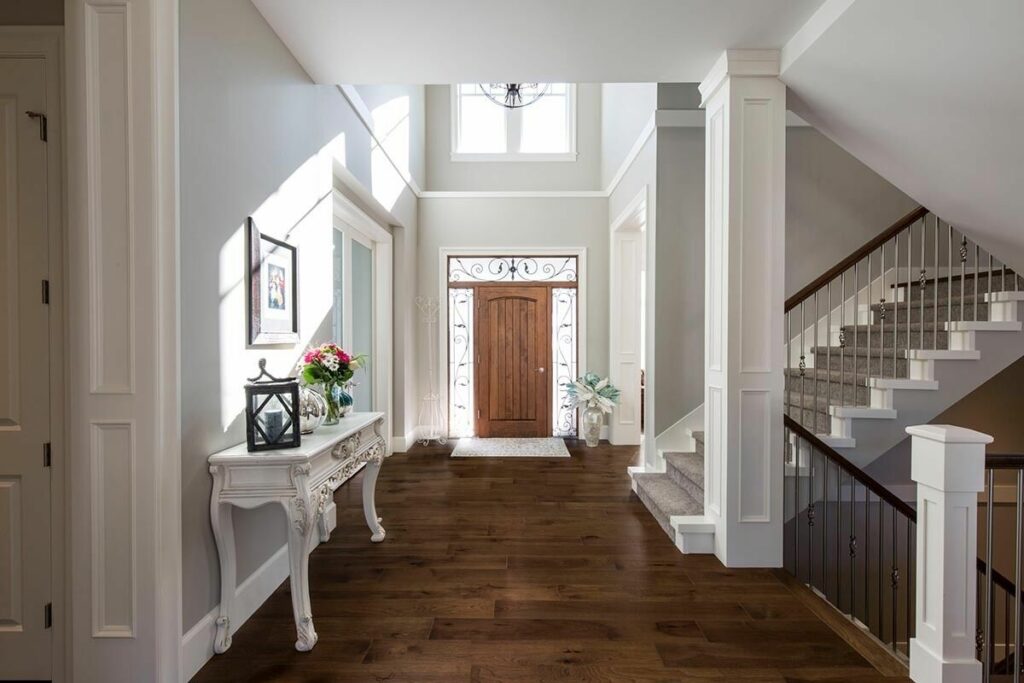
Yes, you’re greeted by a mudroom as you come in from the spacious 3-car garage.
And not just any mudroom, but one equipped with built-in cubbies that elevate organization to an art form.
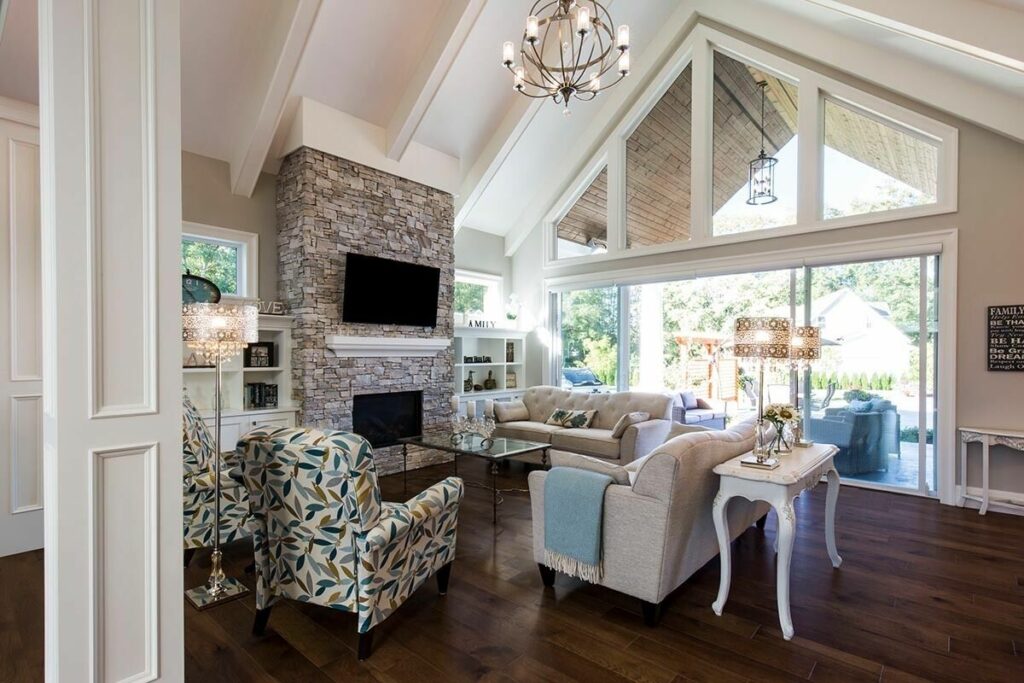
Nearby, a walk-in pantry and laundry room make for a neat freak’s dream, ensuring everything has its place.
The bedrooms, nestled on the second level, offer a cozy end to your day.
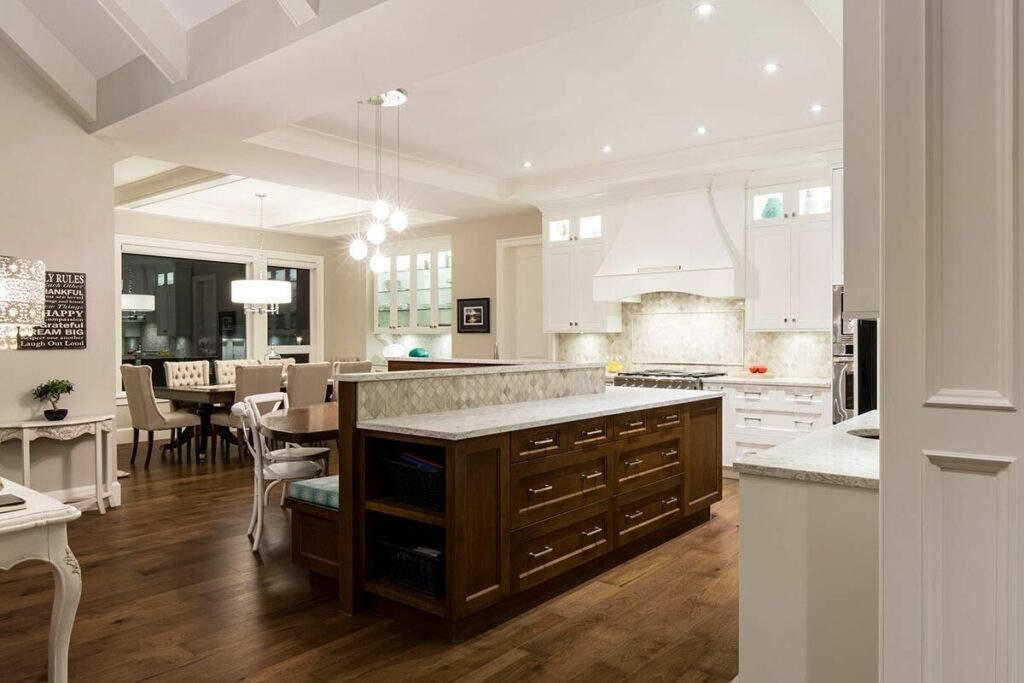
The master suite is a realm unto itself, with a sitting nook for uninterrupted reading.
A luxurious 5-fixture bathroom, and a walk-in closet.
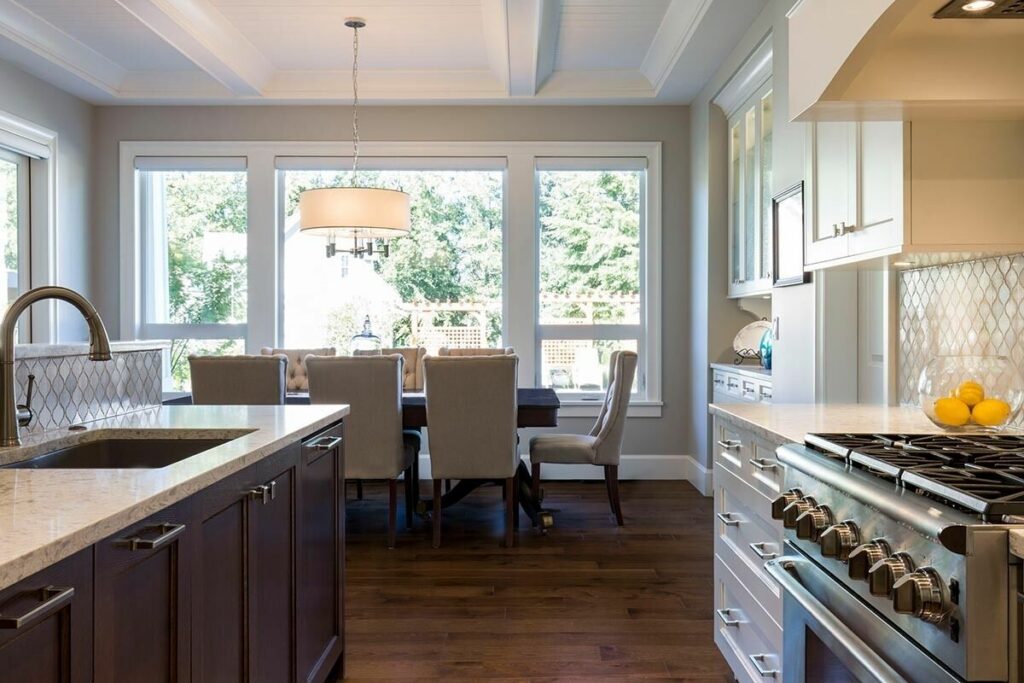
Oh, and a fireplace to add a touch of romance to your evenings.
But wait, there’s more.
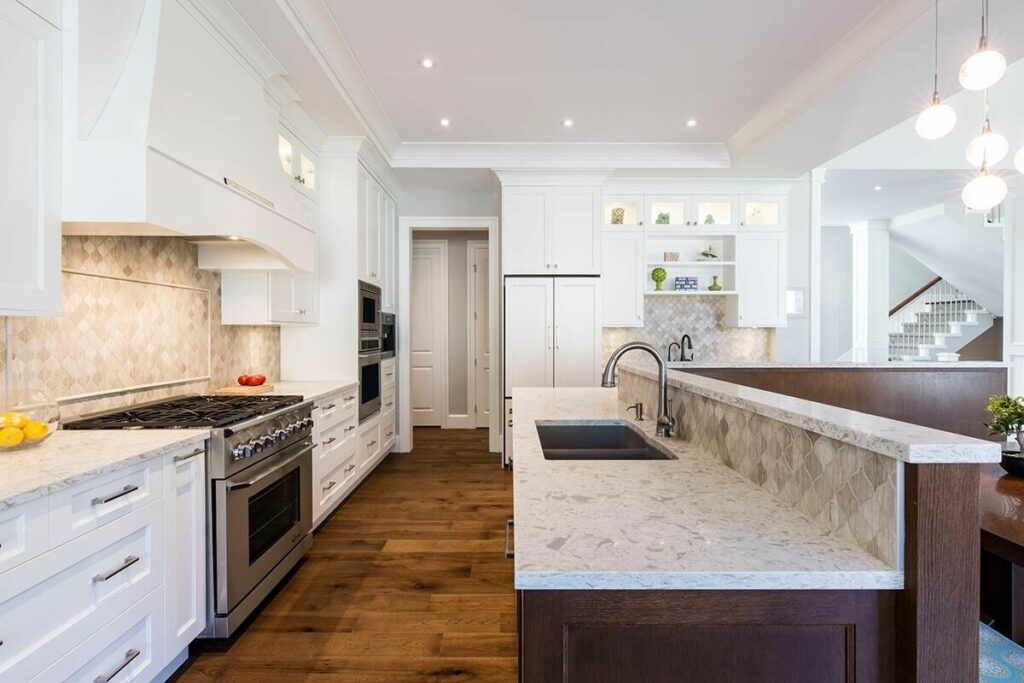
The home plan includes an optional finished lower level.
Ready to be transformed into a rec/media room, home gym, craft room, or even an extra bedroom with a full bath.
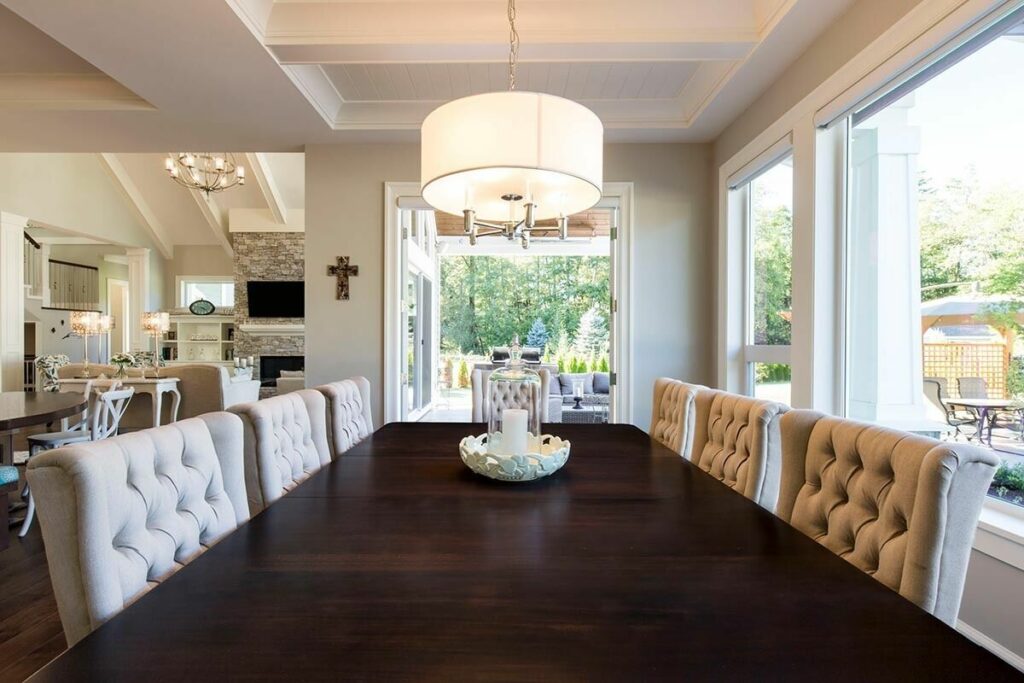
It’s a versatile space that caters to movie lovers, fitness enthusiasts, crafters, or those who simply enjoy hosting.
So, let’s recap this adventure into home design.
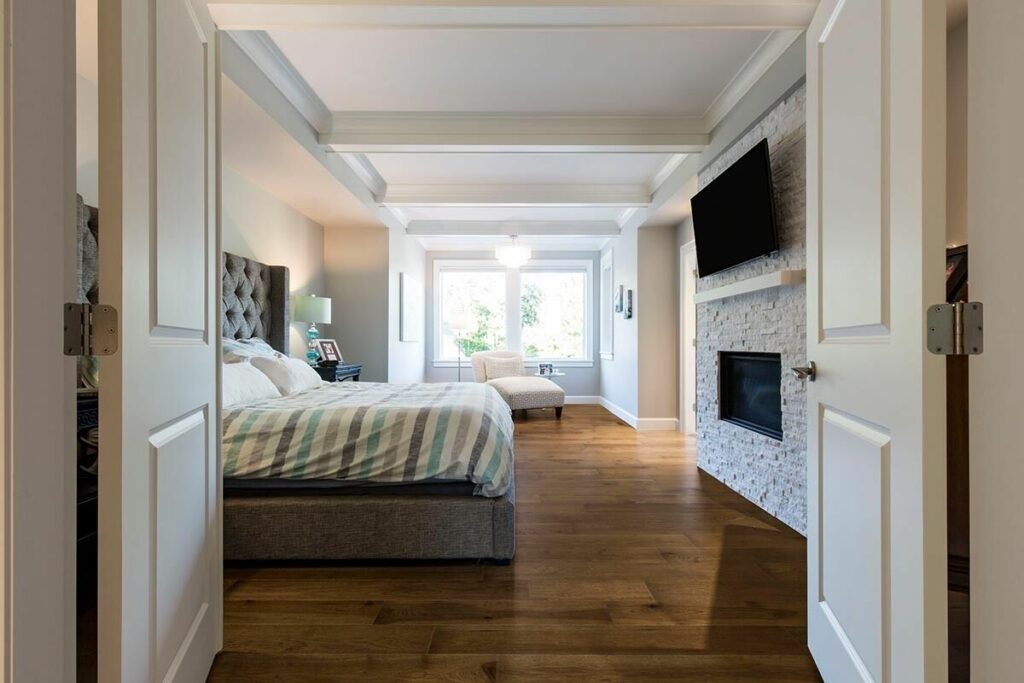
This Country Craftsman gem blends the timeless beauty of timber and stone with a modern, open interior.
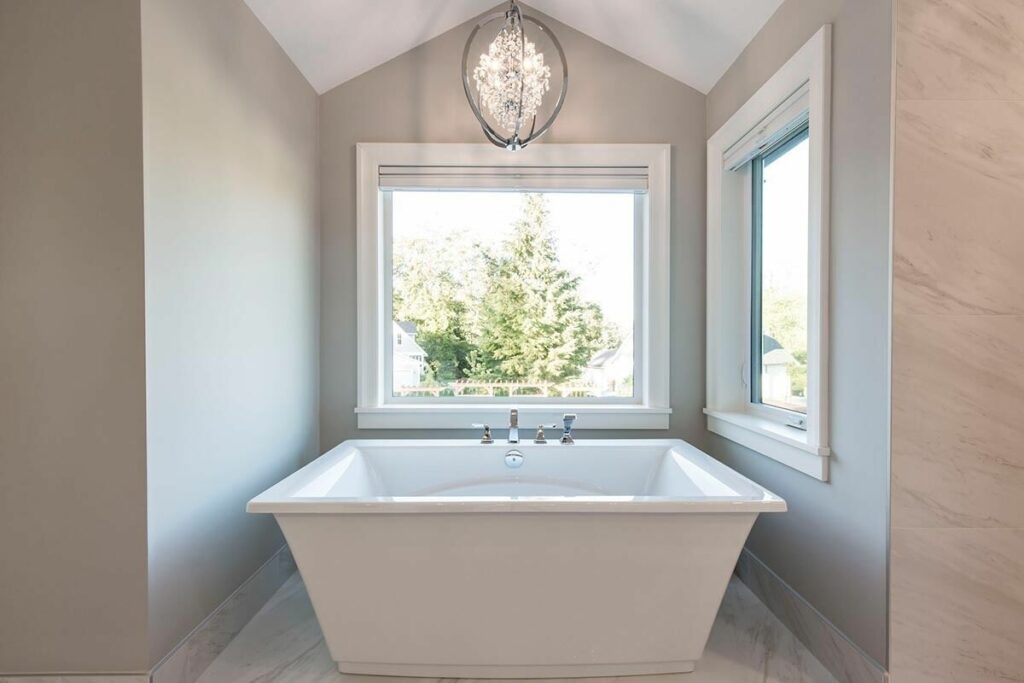
It offers cozy nooks for solitude seekers and spacious areas for those who love to entertain.
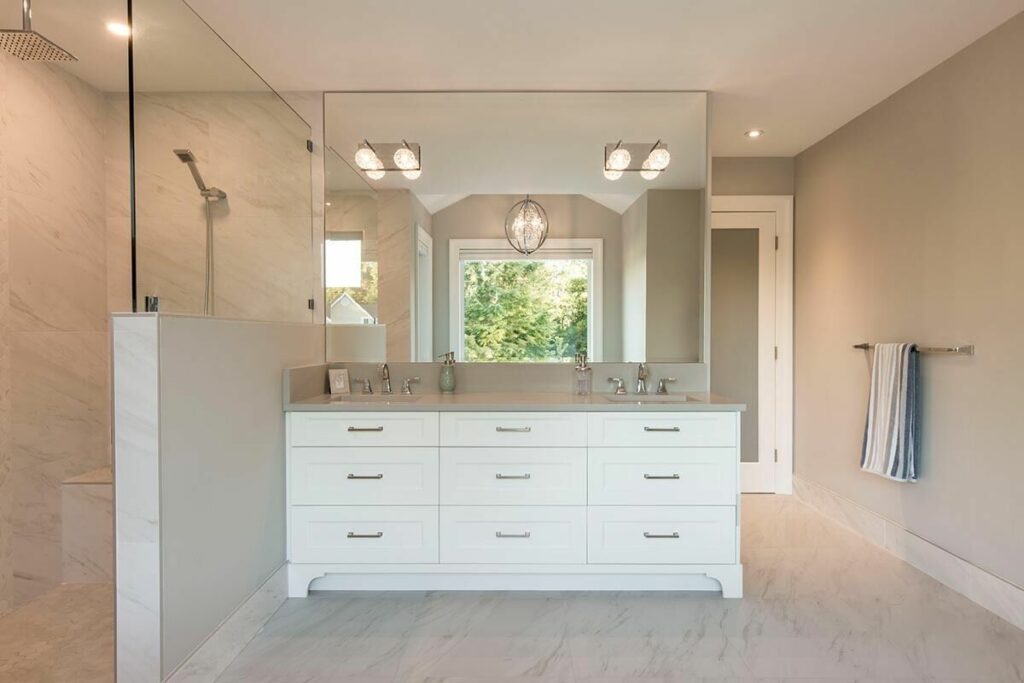
There’s a 3-car garage that could rival any car showroom, and a lower level ripe for personalization.
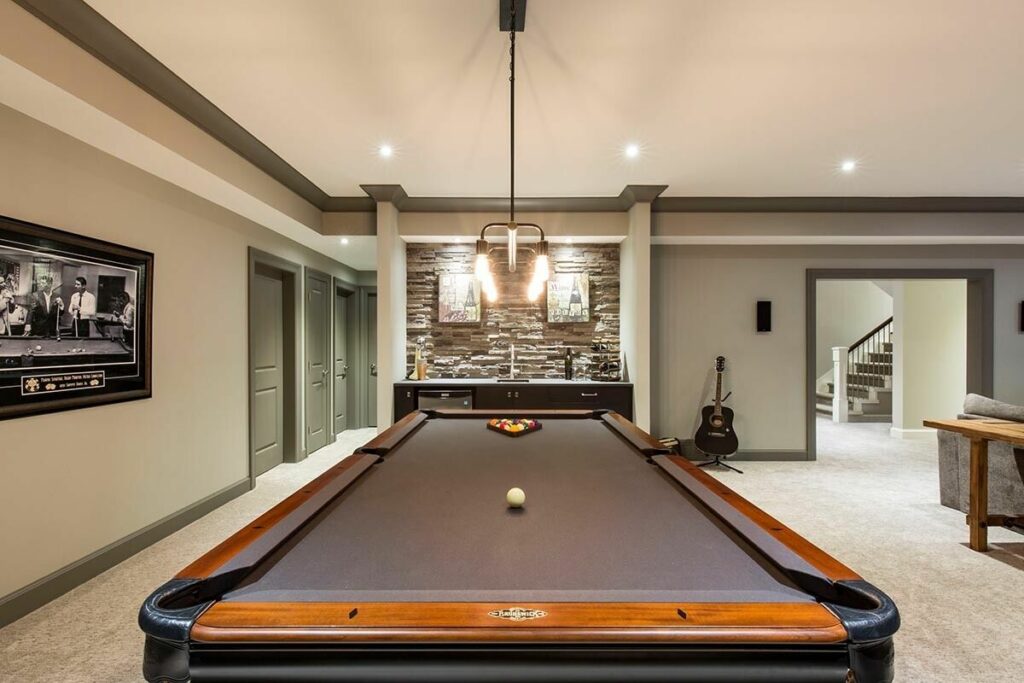
This house plan is more than just blueprints; it’s a blueprint for living.
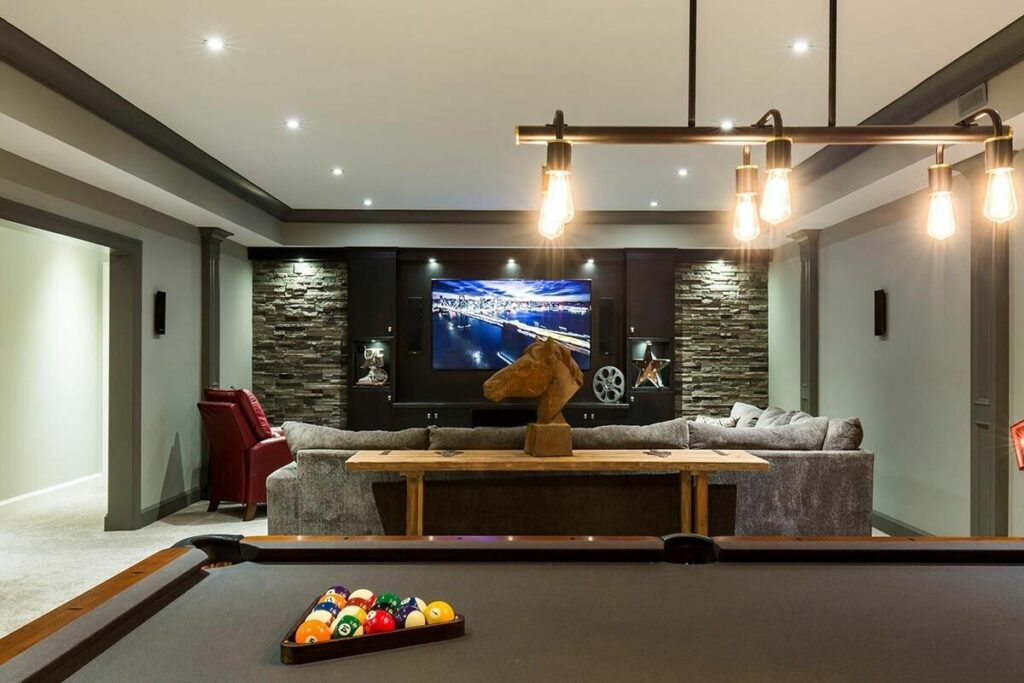
It invites you to embrace the warmth of country charm while enjoying modern comforts.
Imagine yourself by the fireplace in your master suite, pondering the endless possibilities.
And as you dream of this enchanting home, remember to save a cubby for me in that delightful mudroom.

