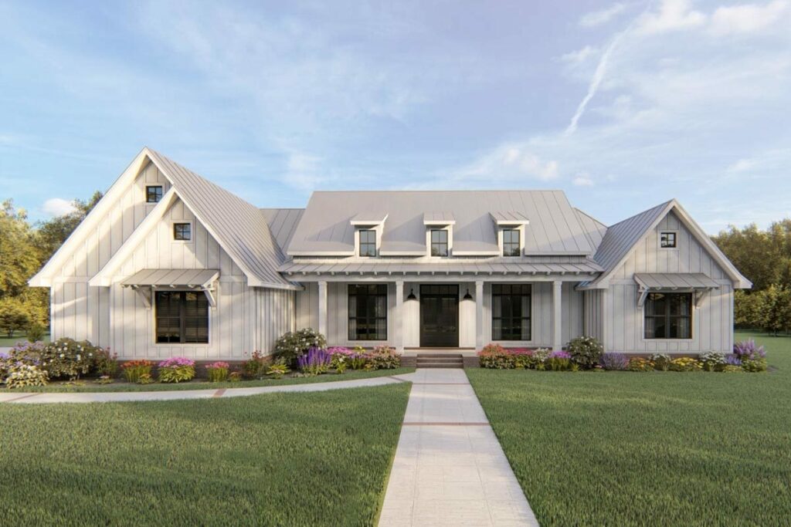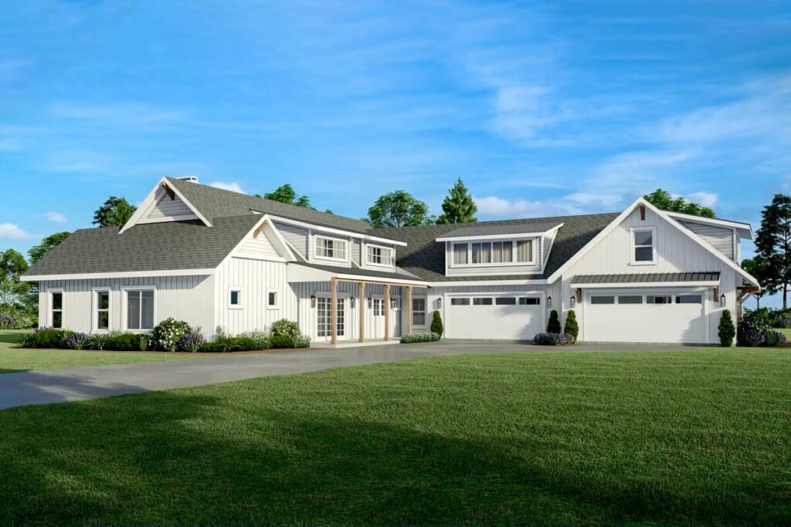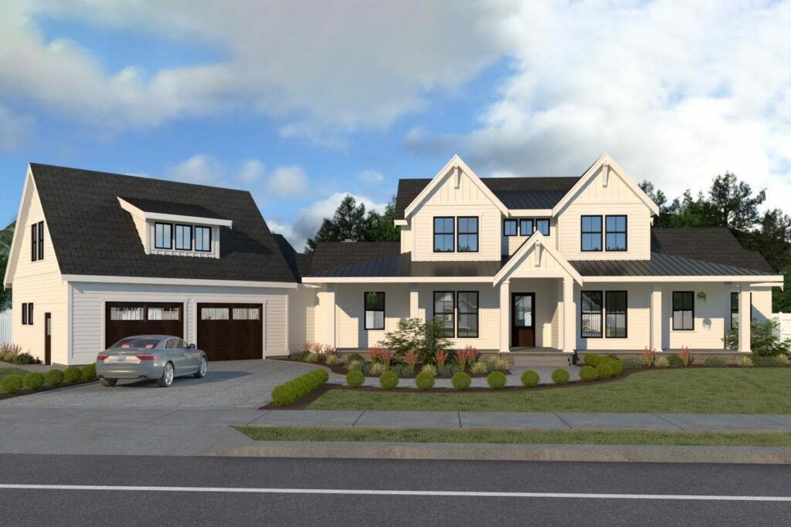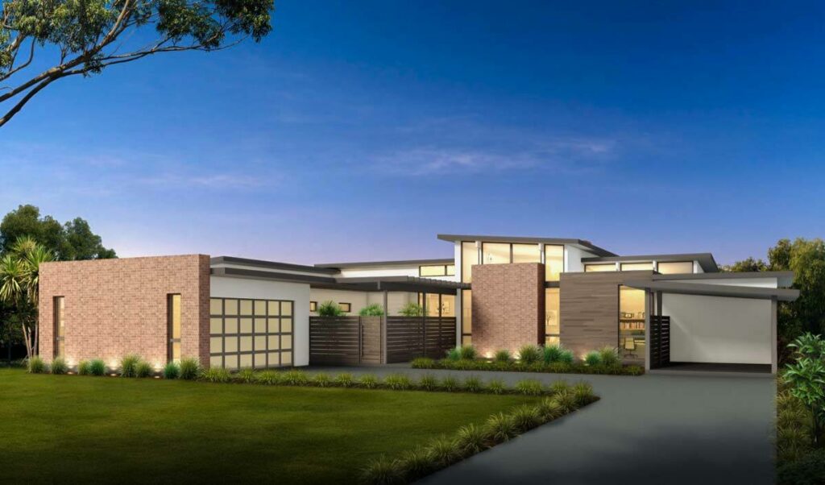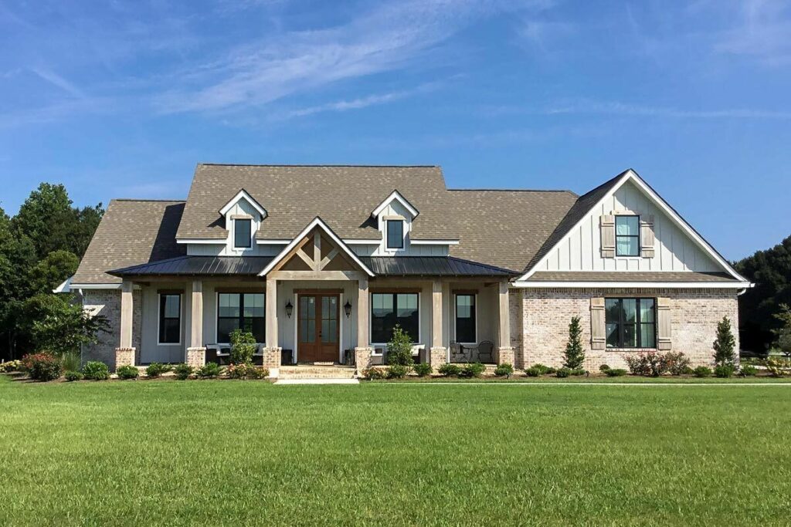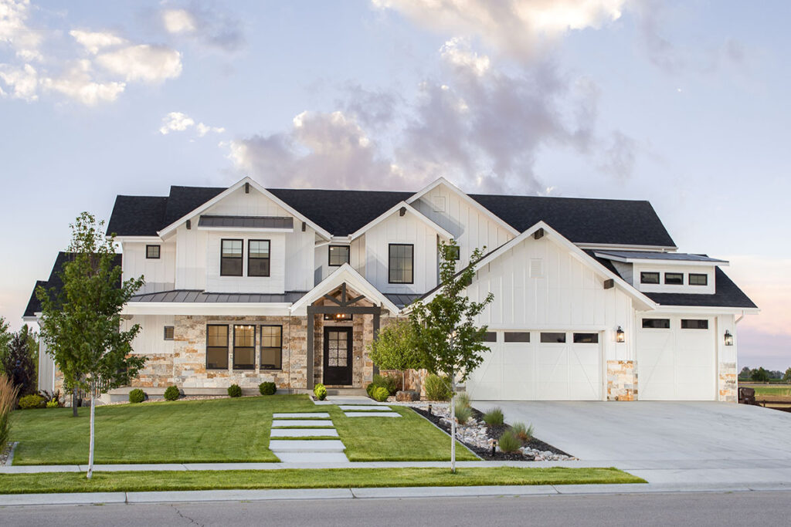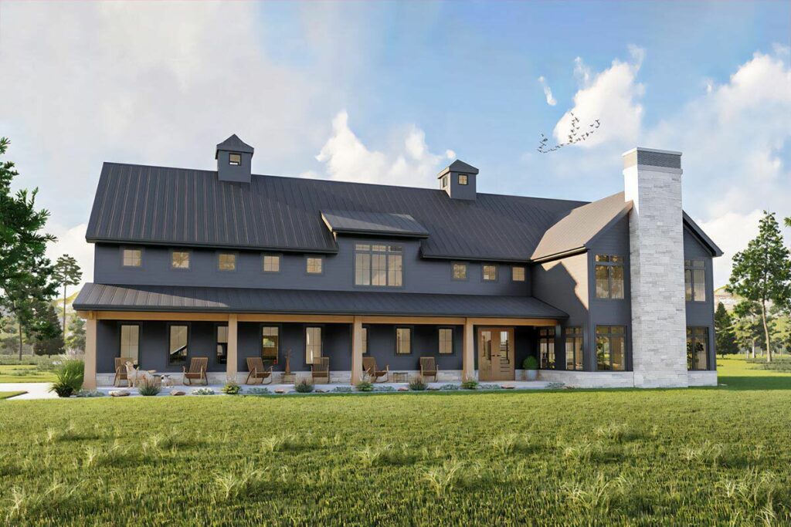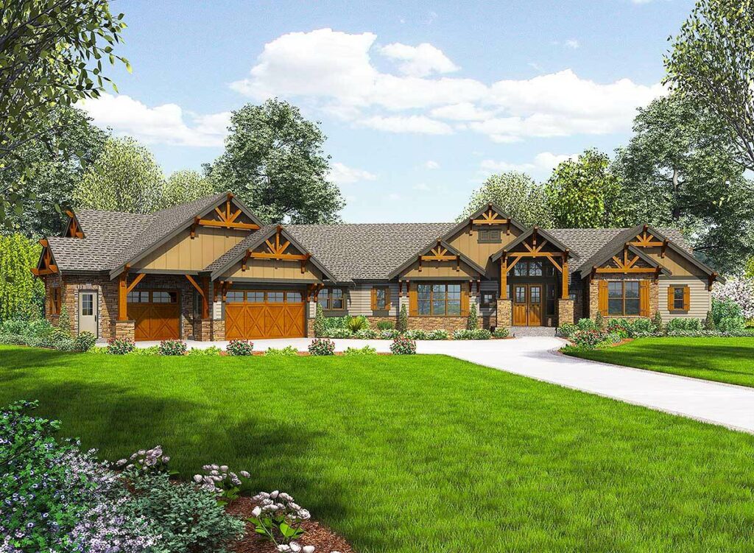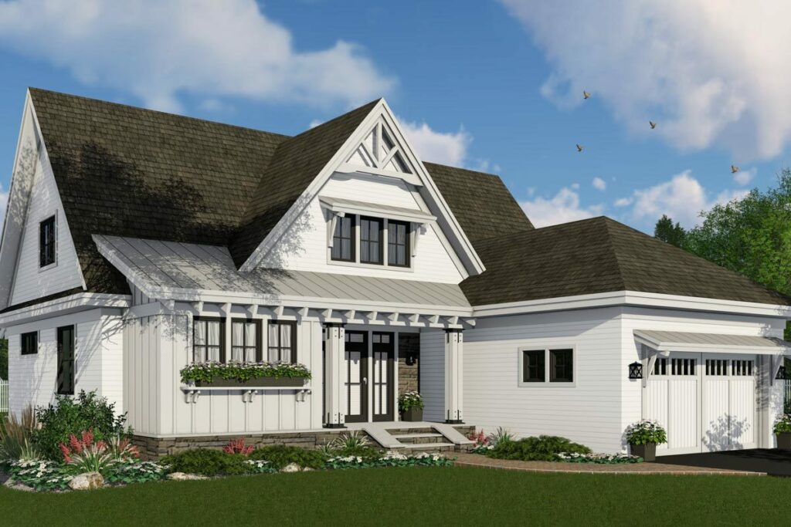Country-Style 4-Bedroom 2-Story Farmhouse with Upstairs Den and Bonus Room (Floor Plan)
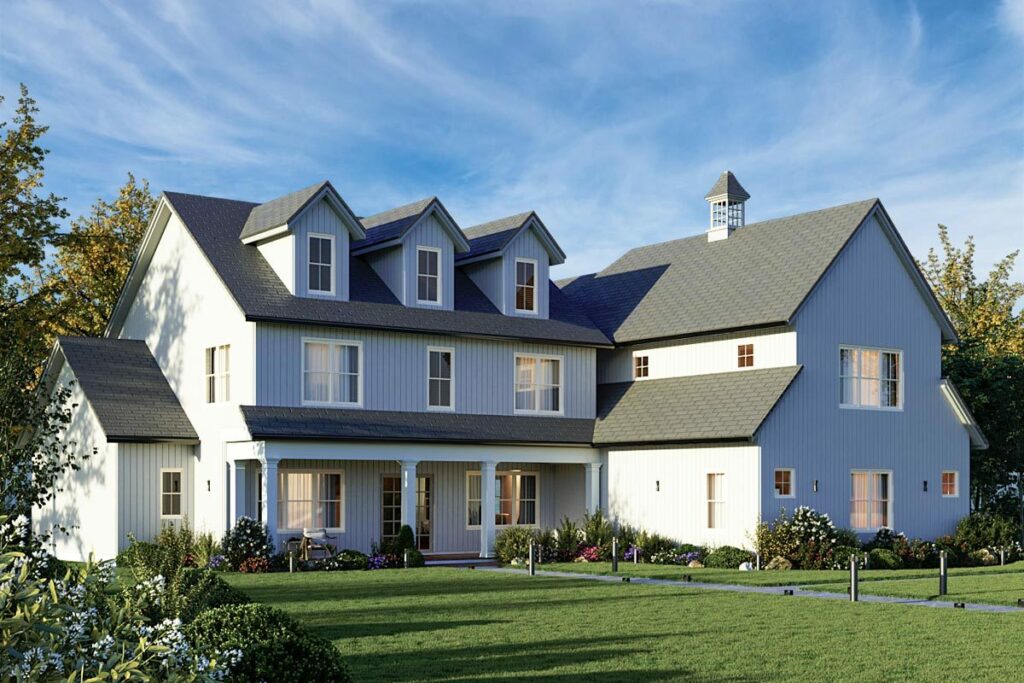
Specifications:
- 3,456 Sq Ft
- 4 Beds
- 3.5 Baths
- 2 Stories
- 2 Cars
Picture this: a grand two-story house that epitomizes the perfect blend of rustic charm and metropolitan sophistication, sprawling over 3,456 square feet of luxurious living space.
Now, who could resist the allure of a majestic farmhouse that boasts an upper-level den and an extra room just for kicks?
Let’s embark on a journey through this slice of rural bliss—just be sure to dust off your boots before stepping inside!
First on our tour are the porches—yes, porches.
Not just one, but three welcoming retreats designed for leisure and relaxation.



Imagine lounging on the front porch, a chilled glass of iced tea in hand, feeling every bit the Southern aristocrat.
On more spirited occasions, picture yourself on the vaulted rear porch or the expansive deck complete with an outdoor kitchen, perfect for those festive summer barbecues.
Can’t you just hear it?
“Darling, would you pass the barbecue sauce?” as you revel in the splendor of your own outdoor retreat.
Stepping inside, the family room commands immediate attention, exuding a regal air that sets it apart as the crown jewel of the home.

It’s a space where comfort meets elegance, framed by a cozy fireplace, stylish built-ins, and classic French doors that invite you to enjoy the idyllic outdoor weather.
No doubt, this room will soon become a favorite backdrop for your Instagram stories, much to the envy of your followers.
The family room flows seamlessly into a state-of-the-art kitchen.
Here, a large island beckons the inner chef in you, surrounded by a walk-in pantry so roomy it might just need its own postal code.
And those barn doors?

They’re more than just functional; they stylishly connect the chic dining area to the foyer.
Oh, and let’s not overlook the butler’s pantry—a touch of luxury that makes hosting and daily chores effortlessly smooth.
As we explore the main level, you’ll appreciate the cleverly designed split-bedroom layout.
On one side, two bedrooms share a Jack and Jill bathroom, a setup perfect for siblings or overnight guests.
Across the way, the master suite occupies its own private wing, epitomizing luxury and privacy with direct access to the backyard through charming French doors.

And the surprises don’t stop on the first floor.
Upstairs, a fourth bedroom awaits alongside a cozy study, an ideal nook for book lovers.
There’s also a recreational room that’s perfect for game nights and lively gatherings, not to mention extra space above the garage just waiting to be transformed.
Maybe into a hidden dance studio or a tranquil yoga retreat?

The possibilities are only as limited as your imagination.
So, there you have it—a stunning country farmhouse that masterfully blends the nostalgic appeal of rural design with the sleek comforts of modern living.
Here, every day can feel like a serene getaway, even if the nearest pasture is miles away.
And while life may have its ups and downs, who says your home can’t be your personal slice of perfection?

