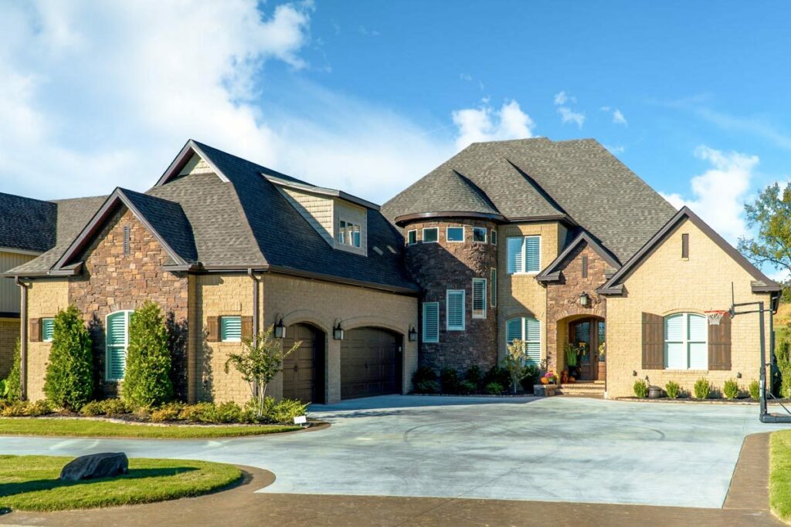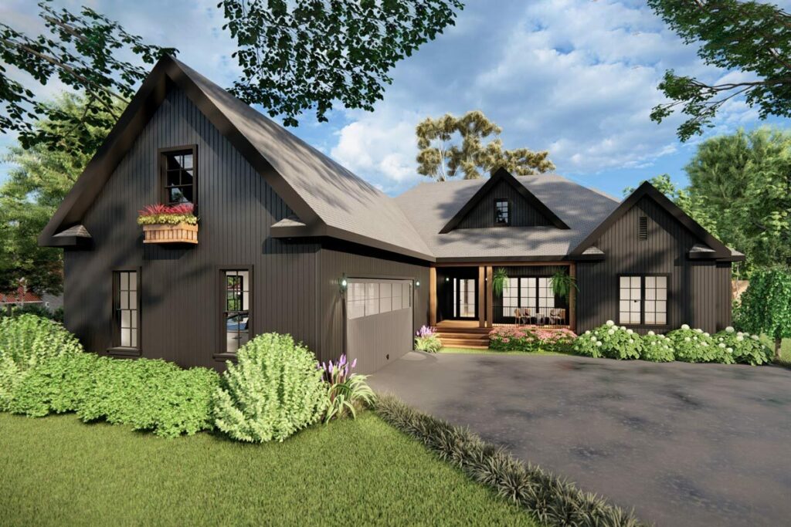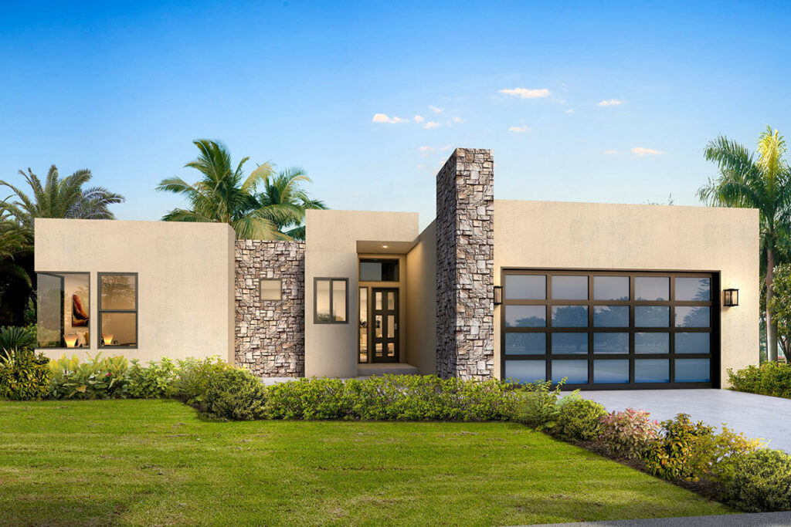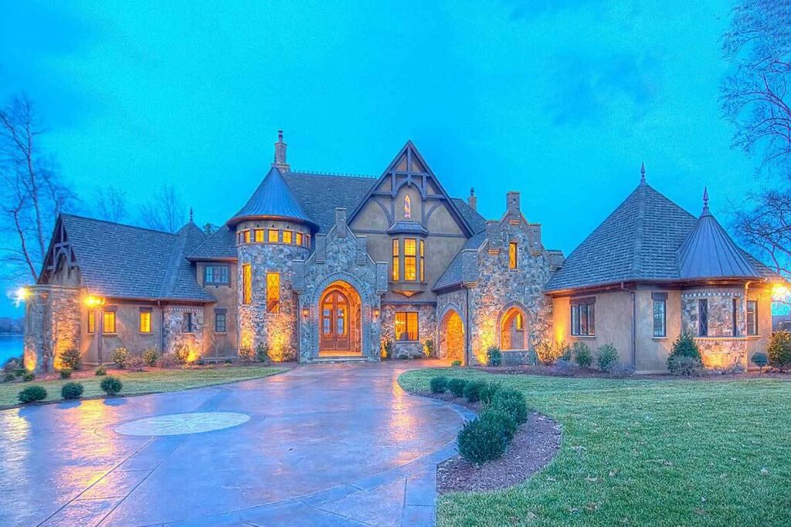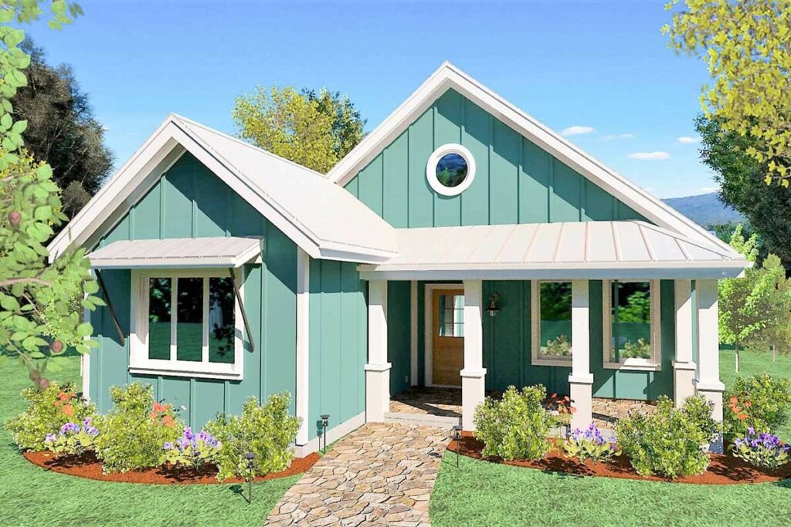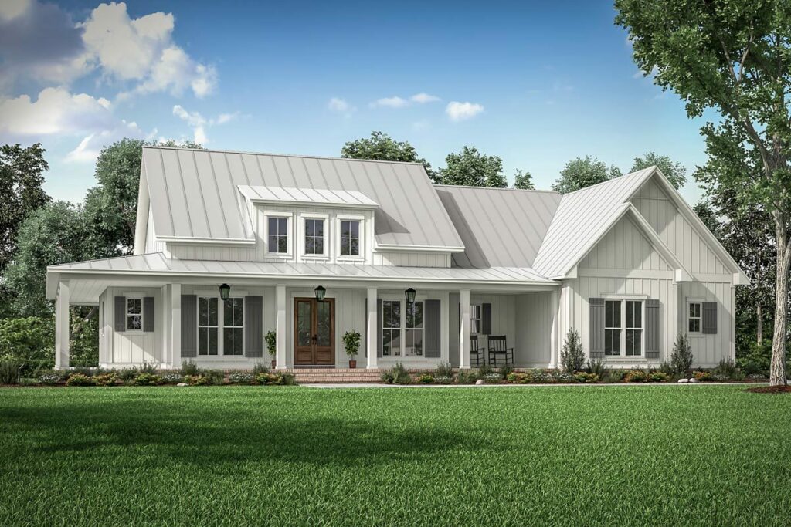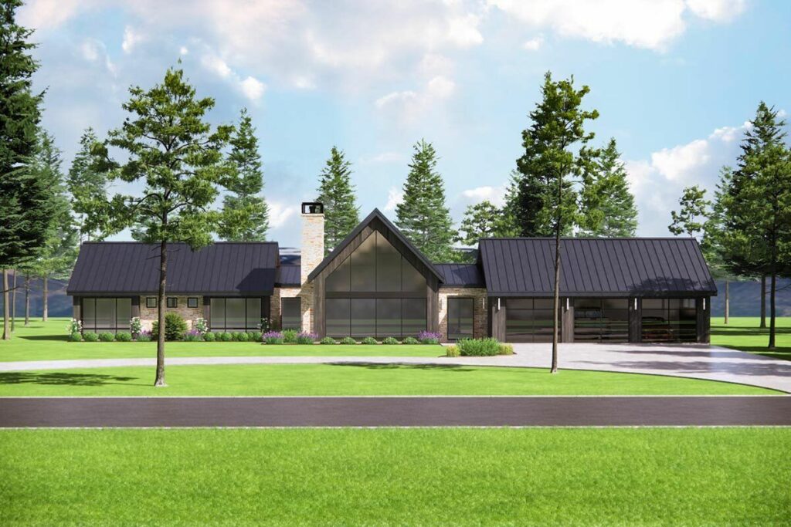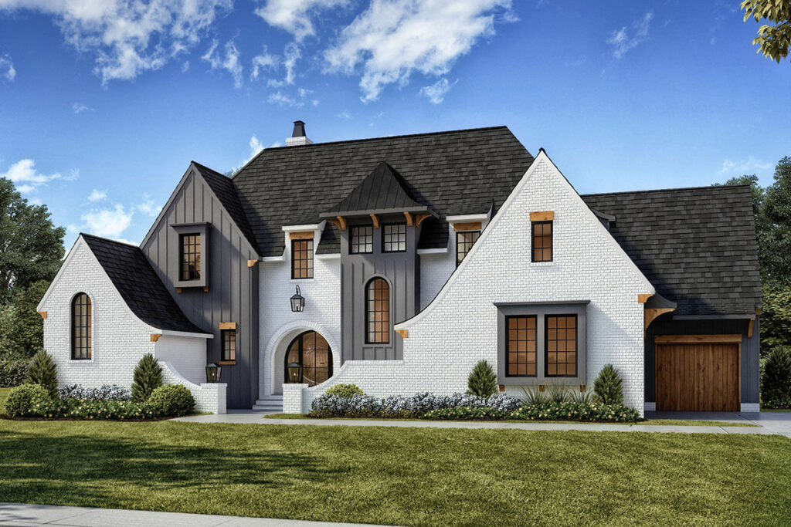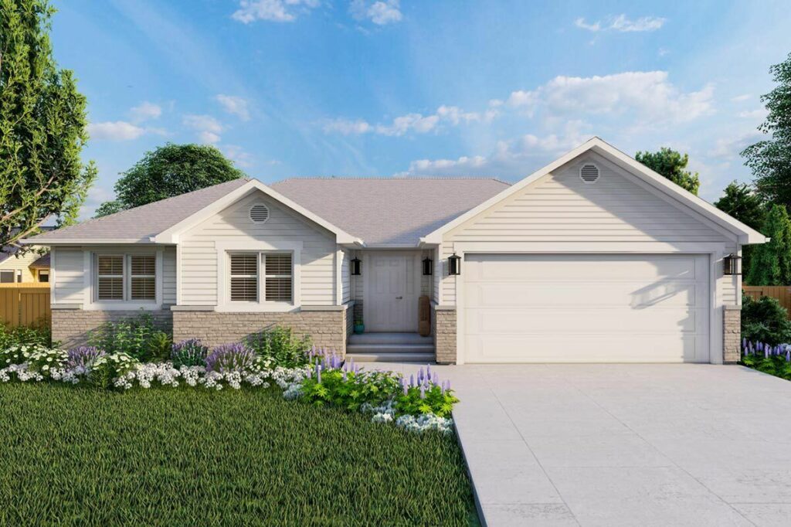Expandable 5-Bedroom Single-Story Home with Optional Lower Level (Floor Plan)
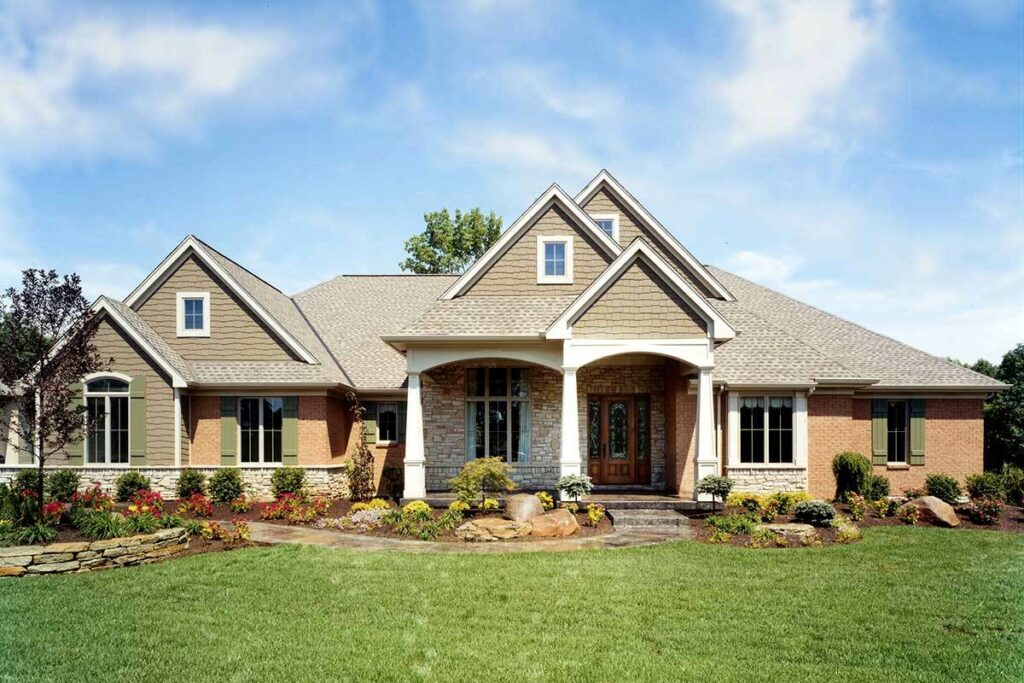
Specifications:
- 3,171 Sq Ft
- 2 – 5 Beds
- 2.5 – 3.5 Baths
- 1 Stories
- 3 Cars
Welcome to the world of home exploration, where we’re diving headfirst into the heart of a house that’s more than just a place to hang your hat.
It’s a canvas of possibilities, a testament to the wonders of modern living, and let me tell you, it’s going to blow your socks off!
Imagine, if you will, a sprawling 3,171 square-foot abode.
You’re probably thinking, “That’s massive!”
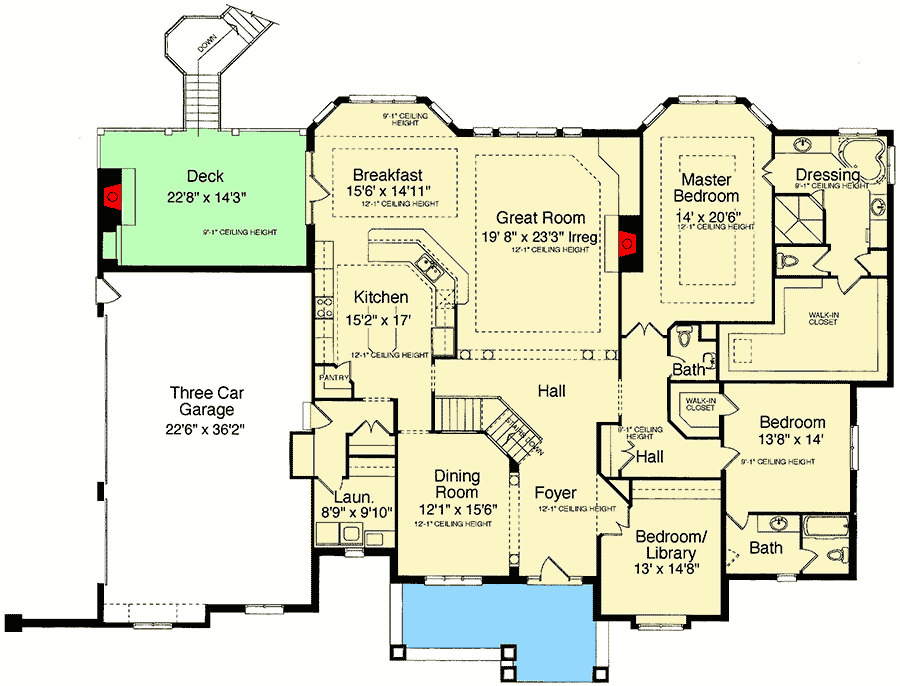
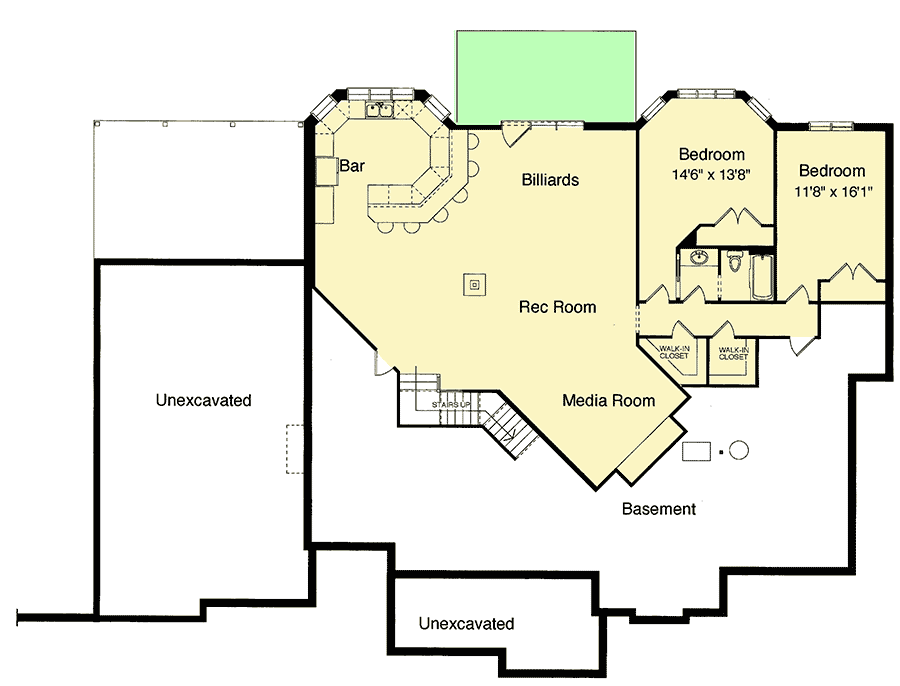
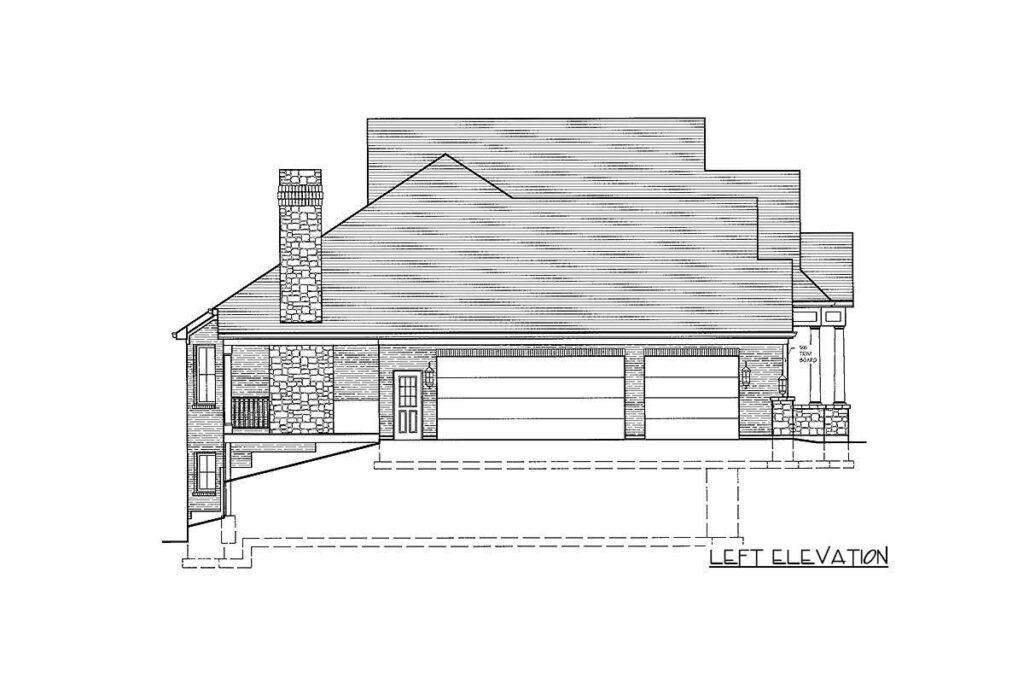
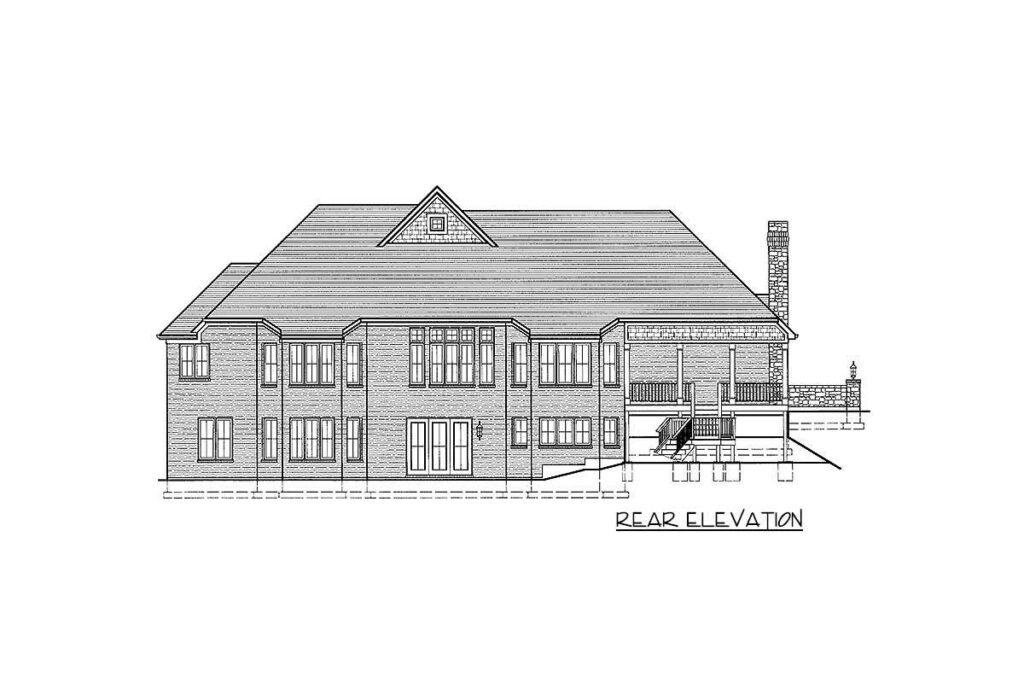
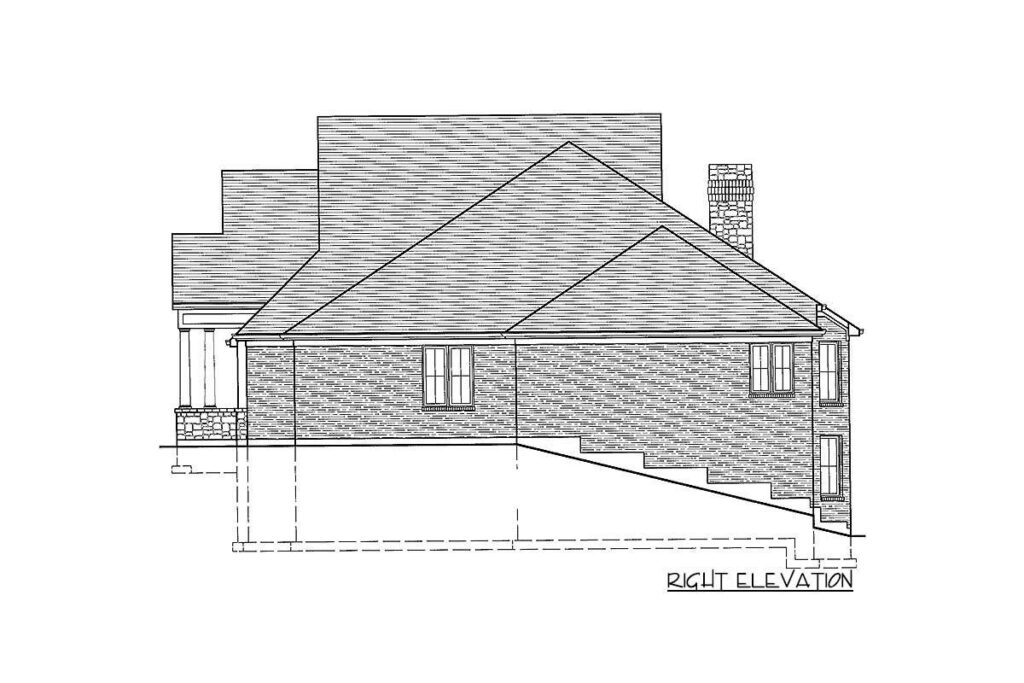
And you’d be right.
But there’s so much more to this house than its impressive size.
It’s a flexible marvel, boasting a plan that can stretch and shrink like a harmonica, accommodating anywhere from 2 to 5 bedrooms, 2.5 to 3.5 bathrooms, and, wait for it, a garage spacious enough for three cars.
Yes, that includes your prized ’67 Mustang or the gigantic lawn mower you’ve been dreaming about!
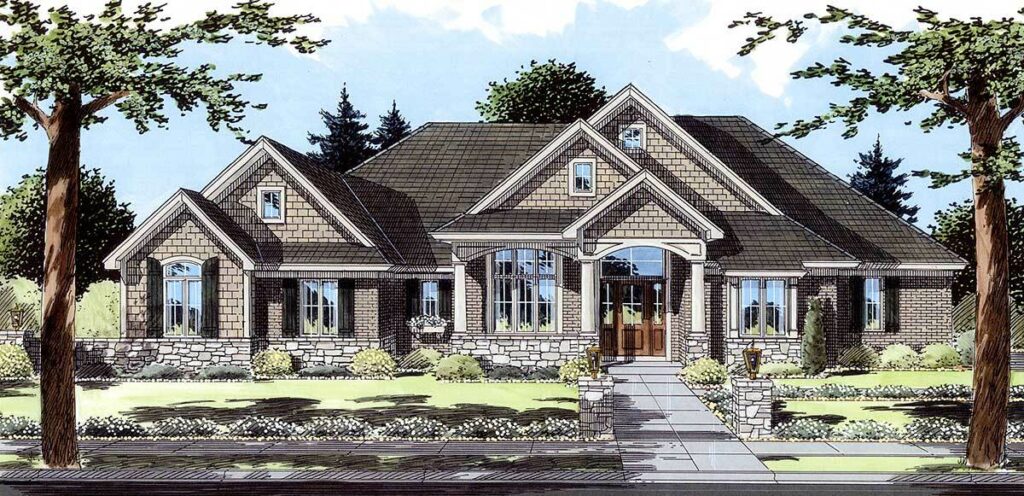
Now, let’s take a moment to soak in the exterior.
It’s not just a house; it’s a statement.
Combining rustic charm with regal elegance, it stands proud with its brick, stone, and shake facade.
The covered porch and gables add just the right touch of sophistication, like a cherry on top of an architectural masterpiece.
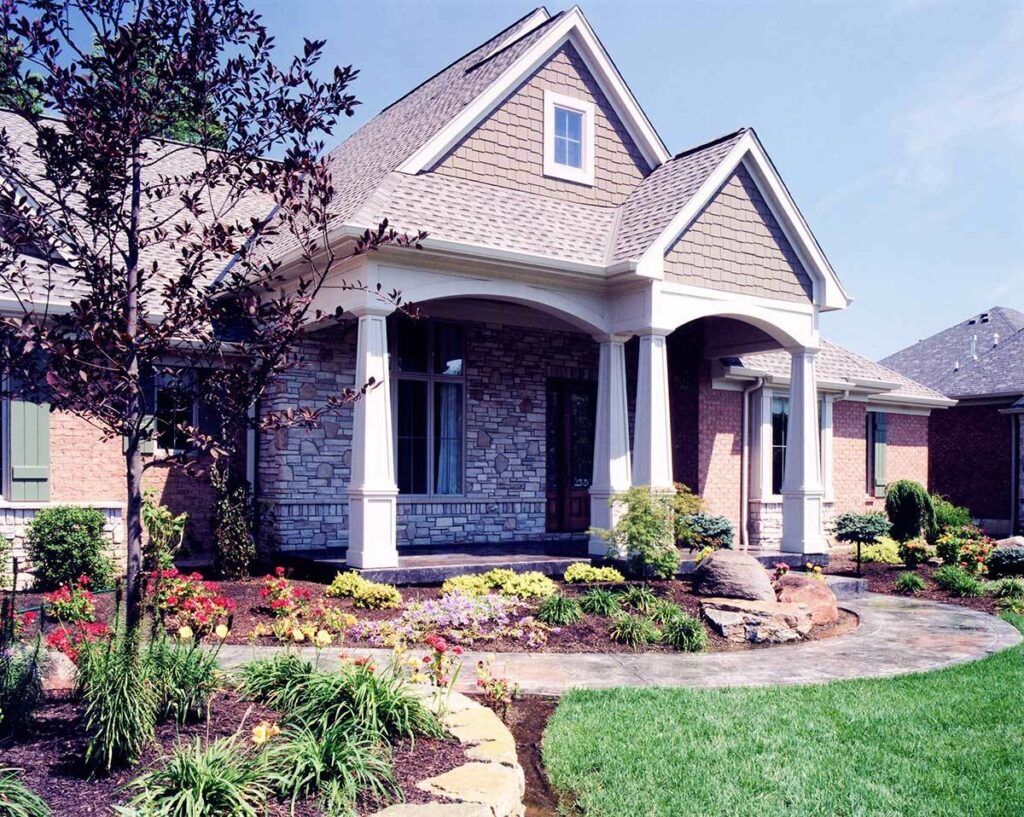
Step inside, and you’re immediately enveloped in a realm of luxury and comfort.
The heart of this home is an expansive great room, connected to a breakfast area and a kitchen that boasts an island and bar seating.
It’s a space that’s just begging for Sunday morning pancakes, midnight snacks, and a lifetime of memories.
Don’t worry if your culinary skills aren’t Michelin-star level; this kitchen might just inspire your inner chef to come out and play!
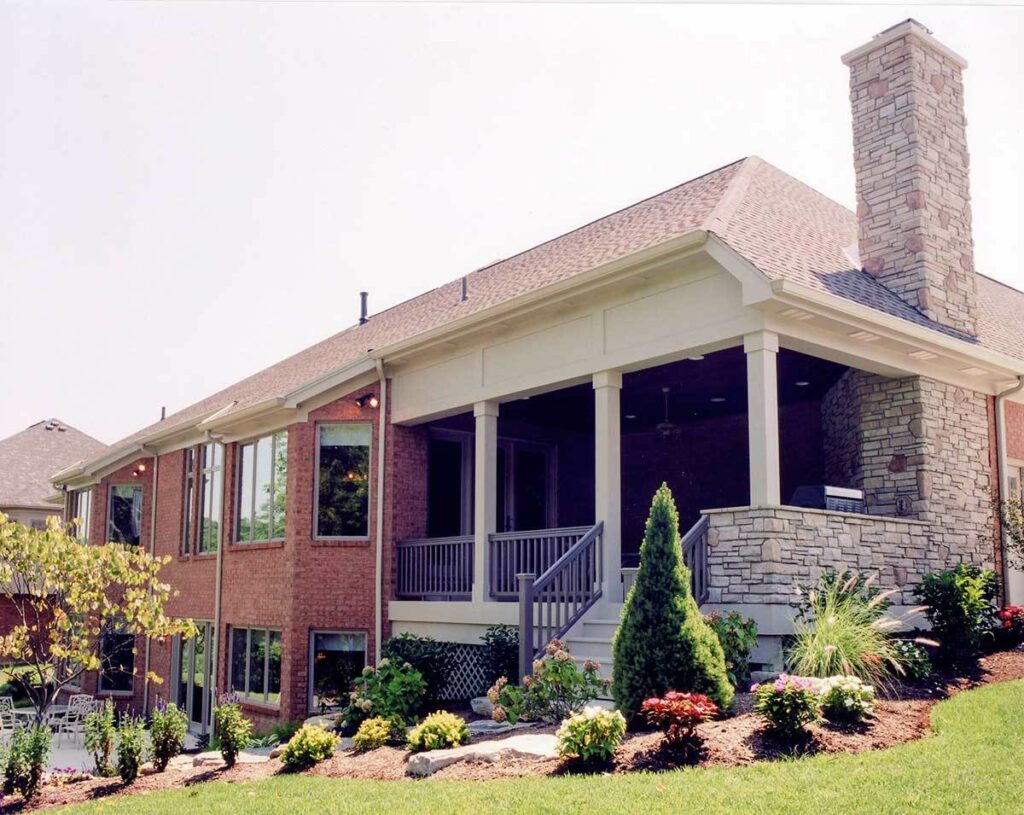
But it’s not just about the kitchen.
This house breathes elegance with its columns that gracefully separate the great room from the foyer, adding a touch of class and creating an illusion of even more space.
And the ceilings!
Oh, the ceilings. Soaring at 12 feet high, they span across the great room, kitchen, dining area, and even the master bedroom.
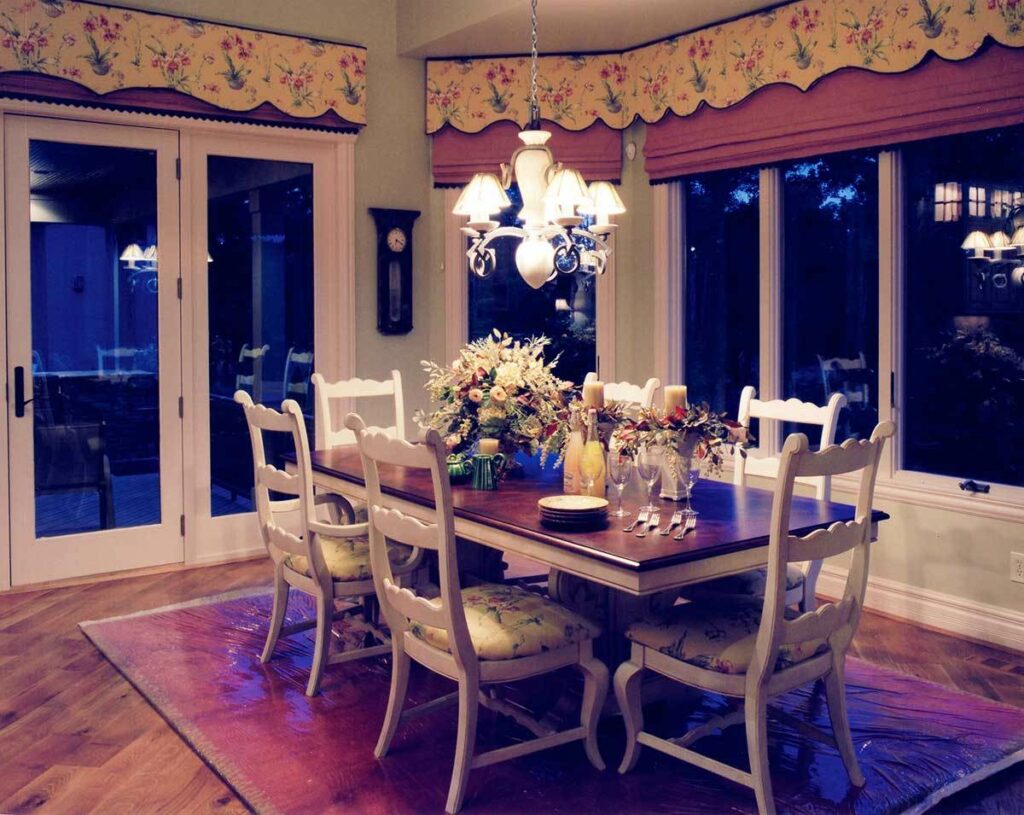
You’ll feel like you’re living in a modern-day cathedral, but with all the warmth and comfort of home.
The formal dining area is a nod to classic elegance, perfect for those special occasions or even those not-so-special occasions that just call for a bit of pomp.
And for those who love al fresco dining, there’s a covered deck complete with a fireplace and a built-in grill.
Who needs TV when you’ve got the beauty of nature, the warmth of a fire, and the joy of a perfectly grilled burger?
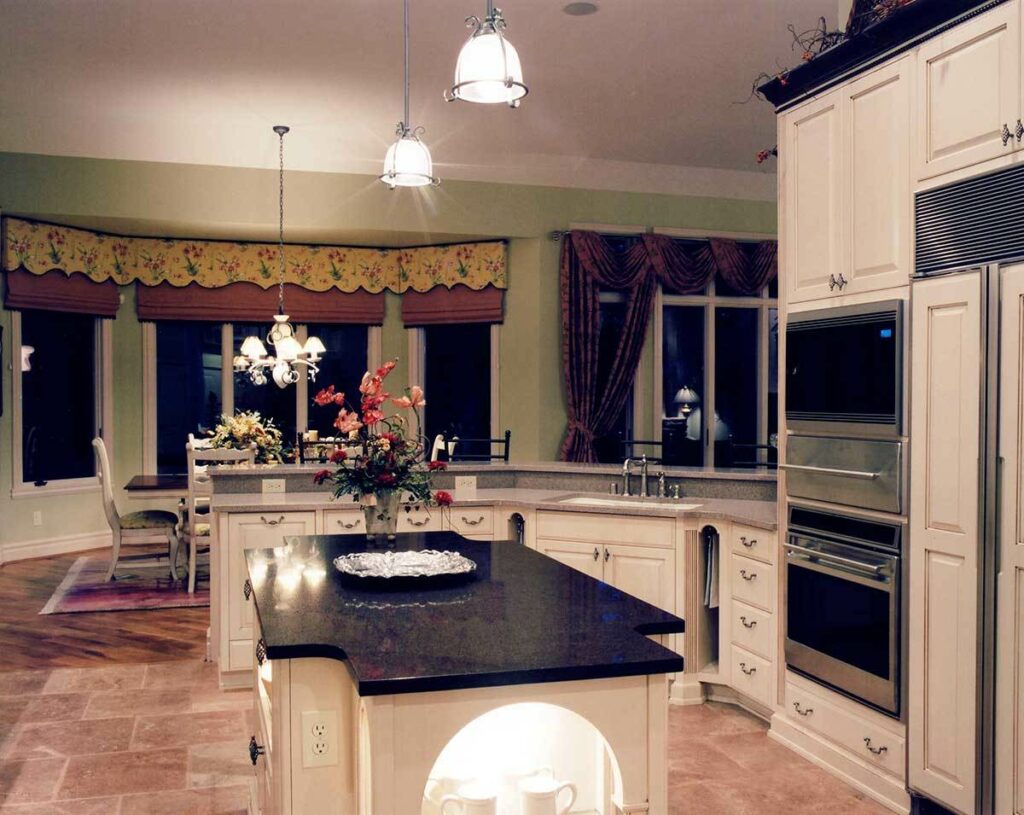
But hold on, there’s more.
The pièce de résistance of this house is the optional finished lower level, accessible via angled stairs.
It’s a paradise for entertainment, featuring a large party room, a bar, billiards area, rec room, and a media room.
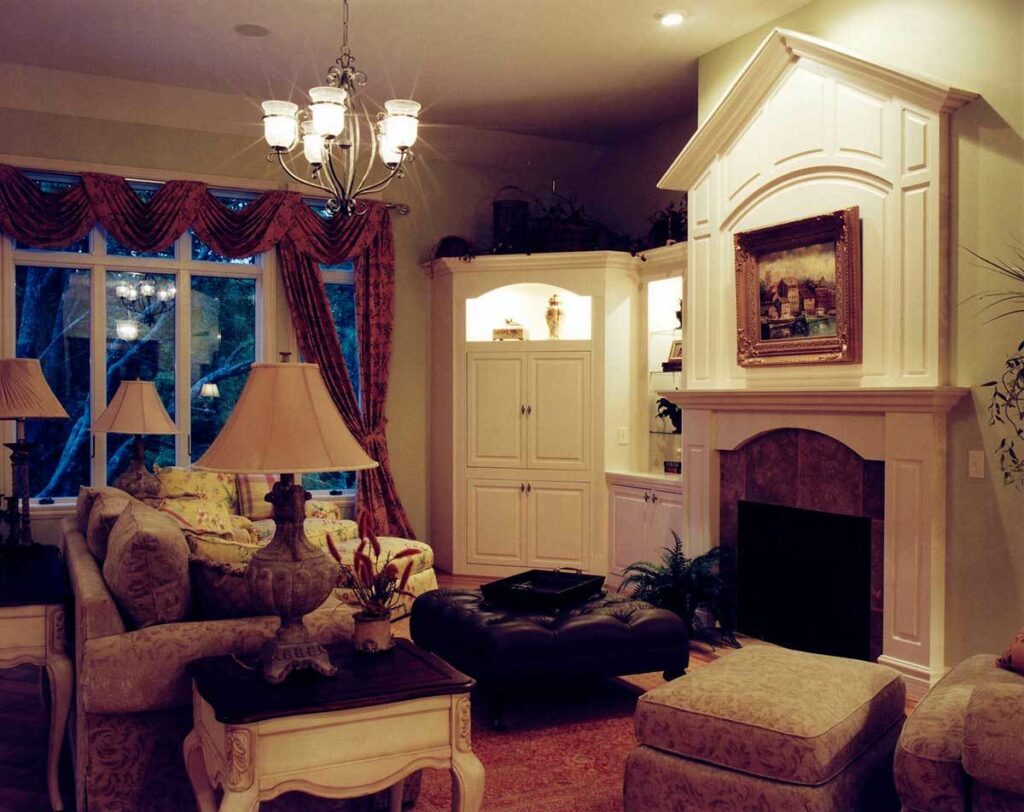
This level transforms the house into not just a living space, but a hub of fun and relaxation.
This house is more than a structure; it’s a lifestyle.
It’s a place for hosting parties, whipping up gourmet meals, indulging in game nights, and simply enjoying life.
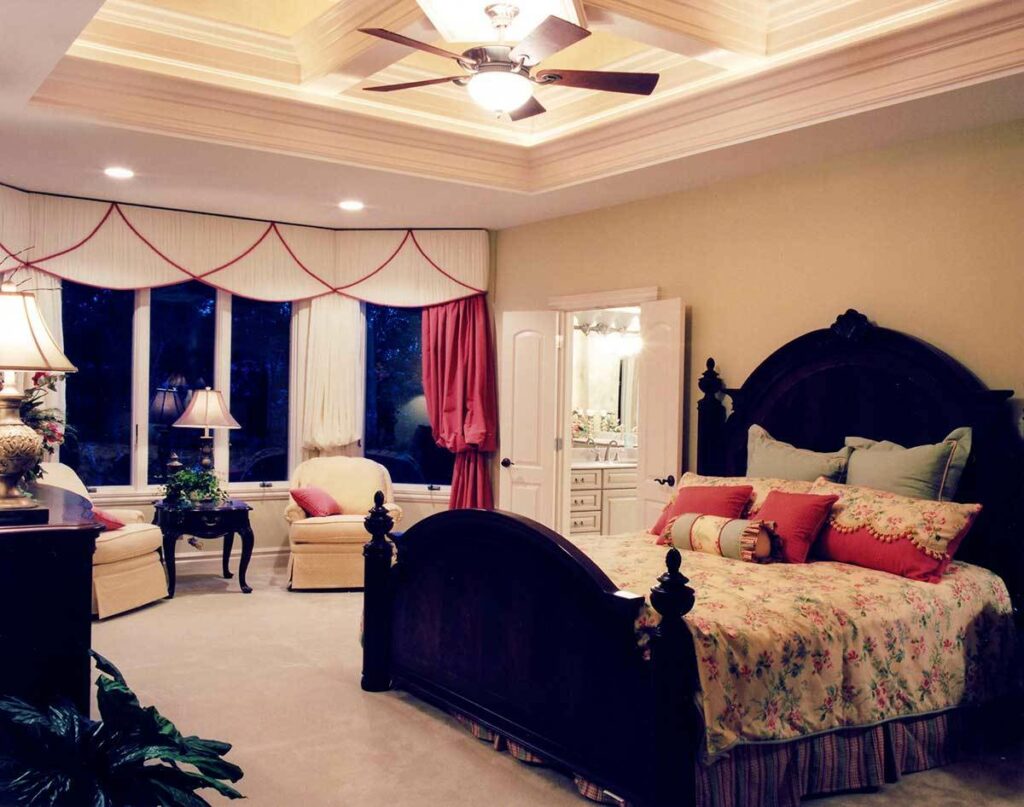
With ample bedrooms, each more welcoming than the last, it’s a home that’s ready to grow and evolve with you.
In summary, this house isn’t just a collection of rooms and walls.
It’s a dynamic, adaptable, and utterly charming home that combines style, comfort, and versatility in one stunning package.
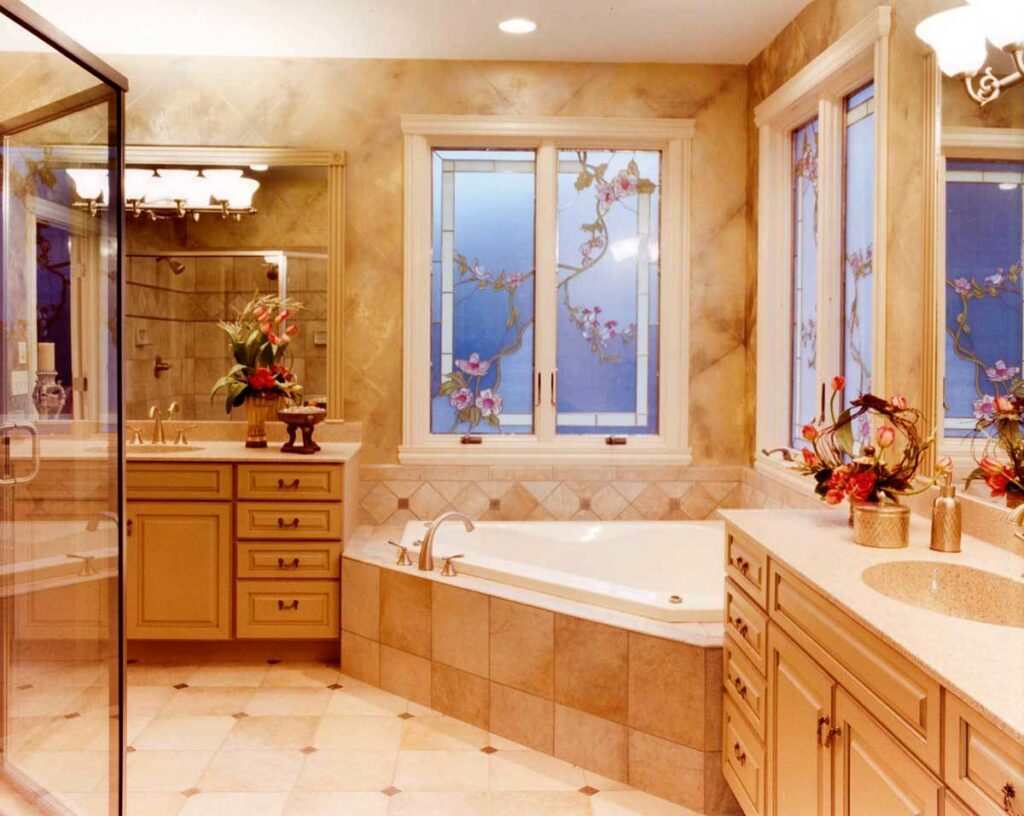
So, let’s get that grill sizzling, the pool cues ready, and the popcorn popping.
Your new home is waiting to create unforgettable moments.
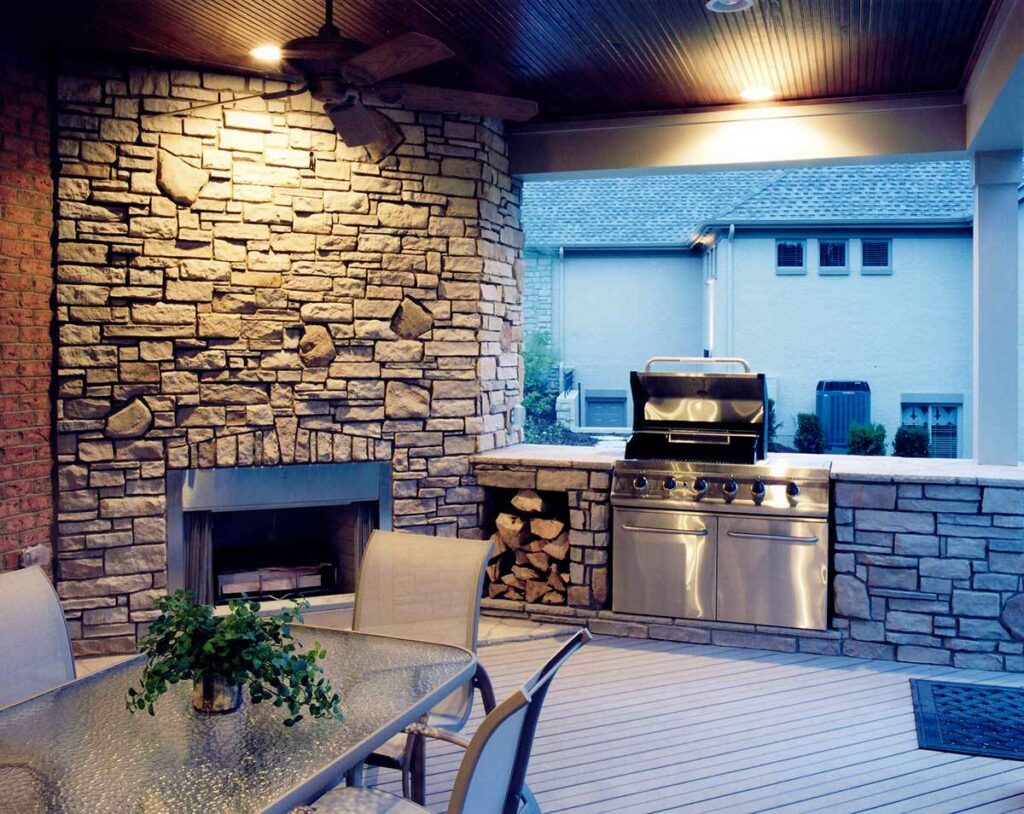
And oh, before I forget, would you like a cup of tea?
I know just the perfect kitchen for brewing it!

