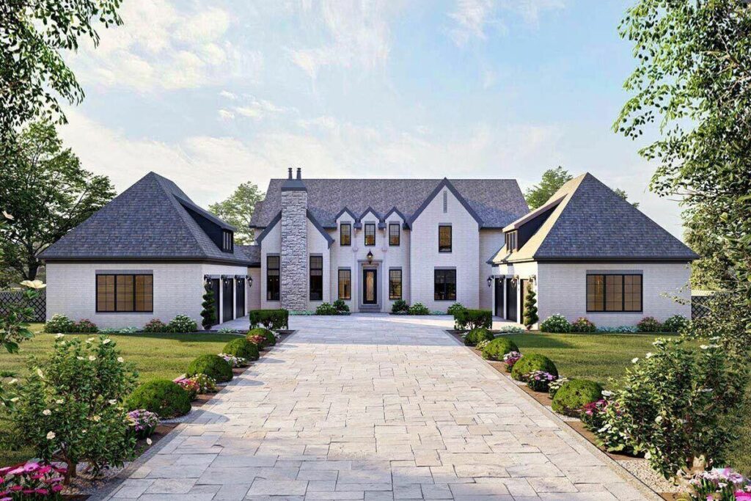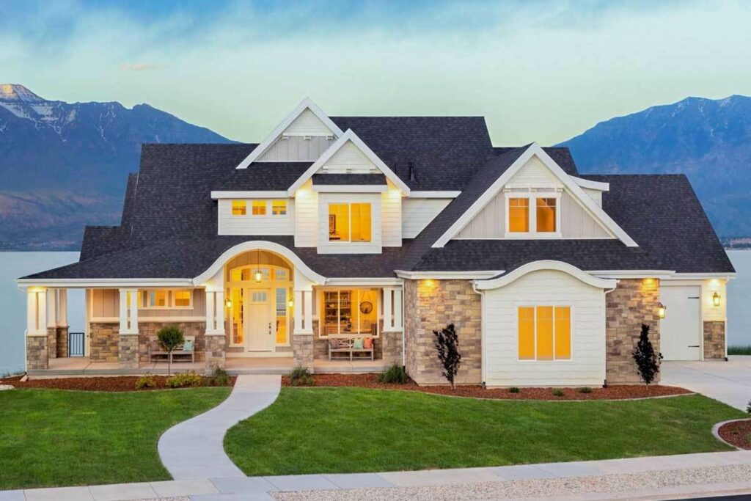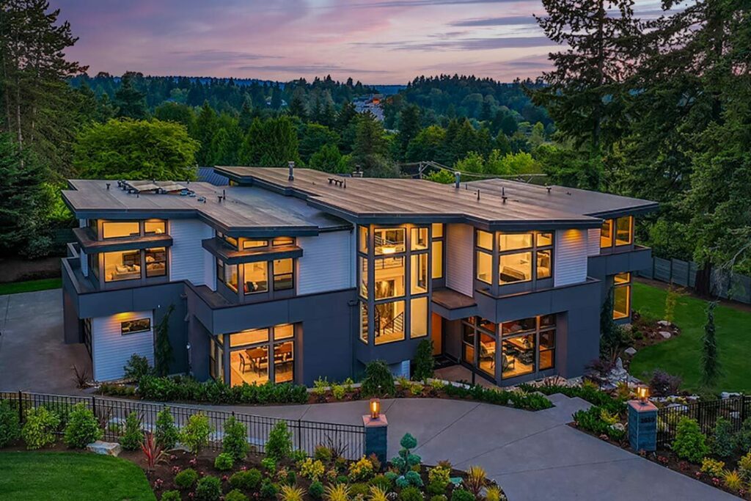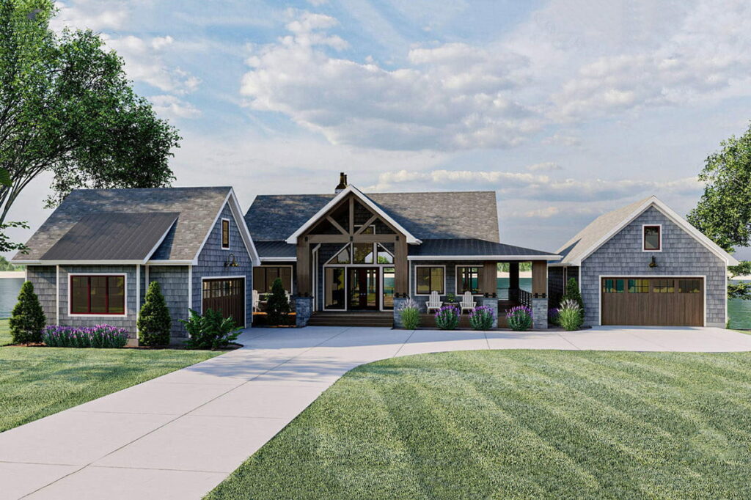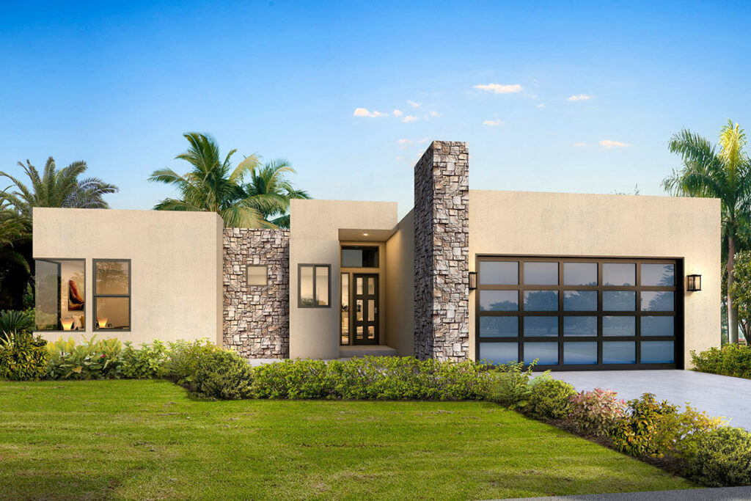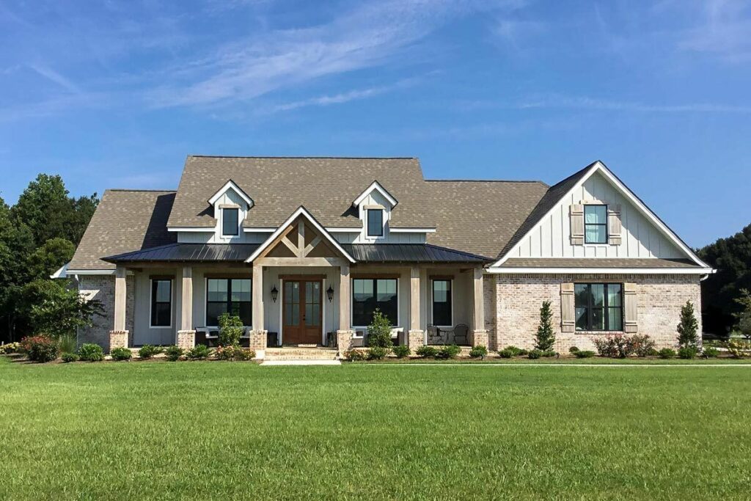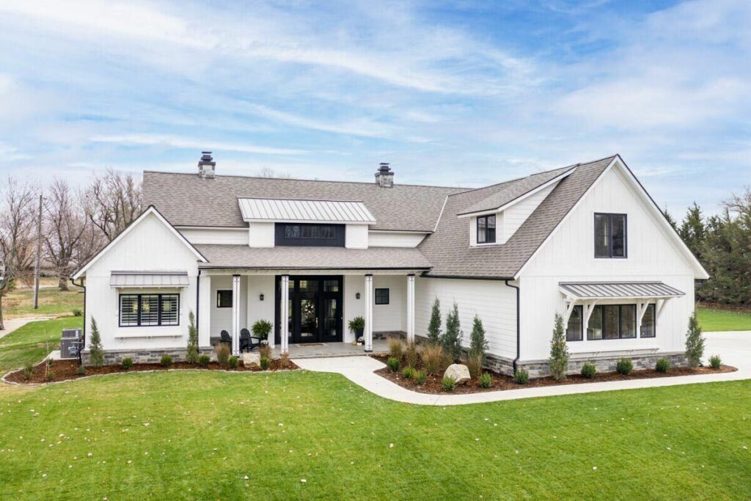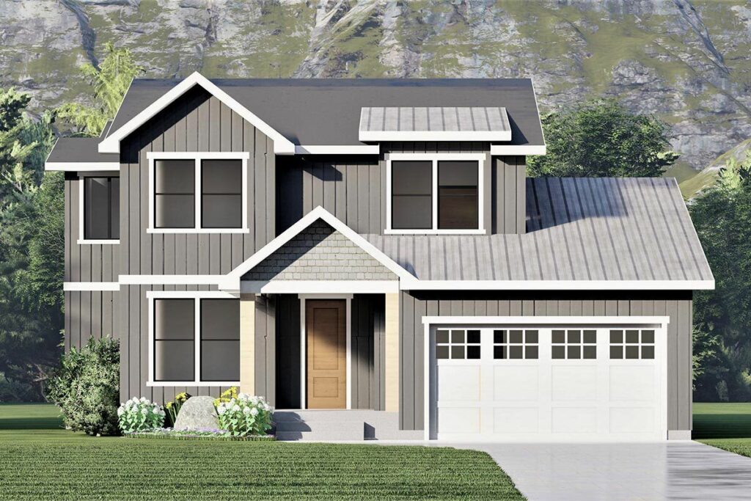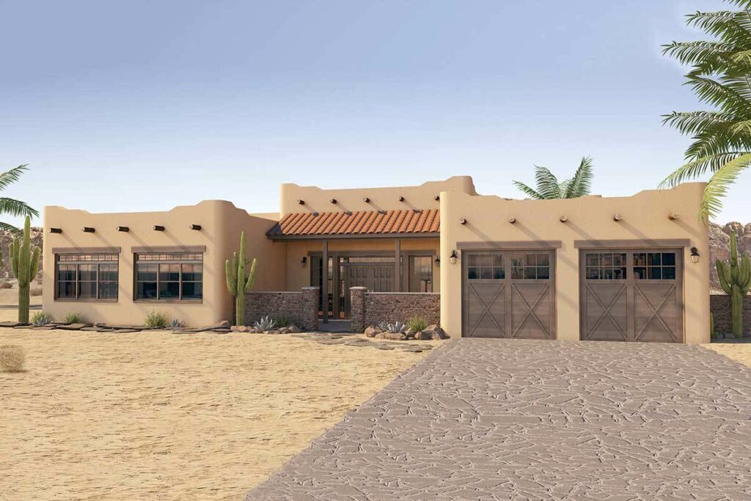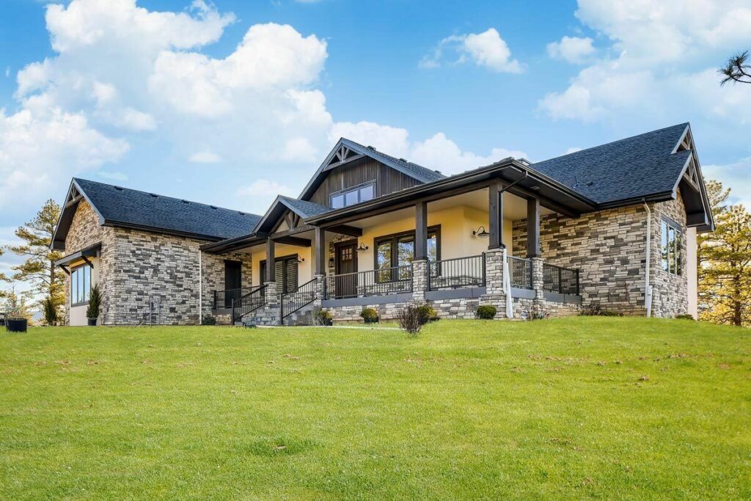Modern 4-Bedroom 2-Story Farmhouse with Two Level Kitchen Island and Laundry On Both Floors (Floor Plan)
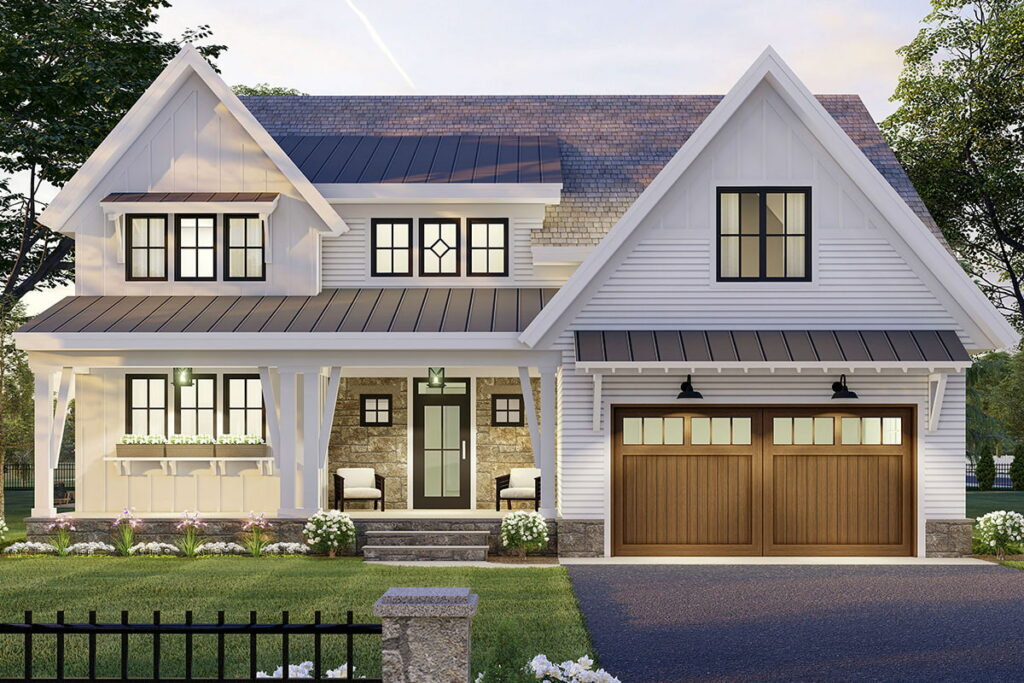
Specifications:
- 3,146 Sq Ft
- 4 Beds
- 3.5 Baths
- 2 Stories
- 2 – 3 Cars
Have you ever wondered about the key elements that make a property stand out?
It’s often said that in real estate, it’s all about the three L’s: Location, Layout, and… yes, Laundry!
But let’s dive into a home that takes these concepts to a whole new level.
Imagine stepping onto a sprawling front porch, 252 square feet of welcoming space that promises leisurely mornings sipping coffee as the neighborhood wakes up.
This isn’t just any entrance; it’s an open invitation to a home that begs you to kick off your shoes and stay a while.
Stay Tuned: Detailed Plan Video Awaits at the End of This Content!
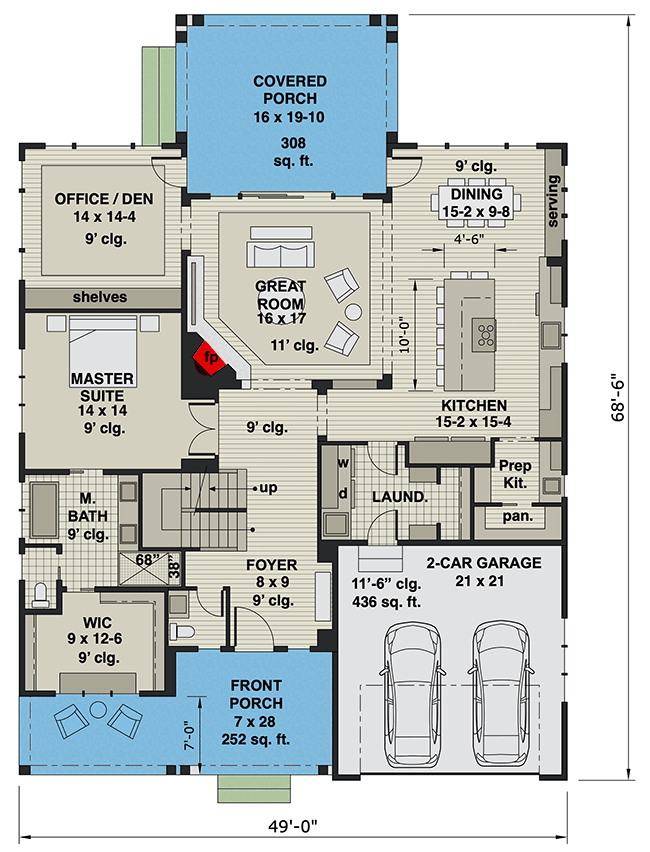
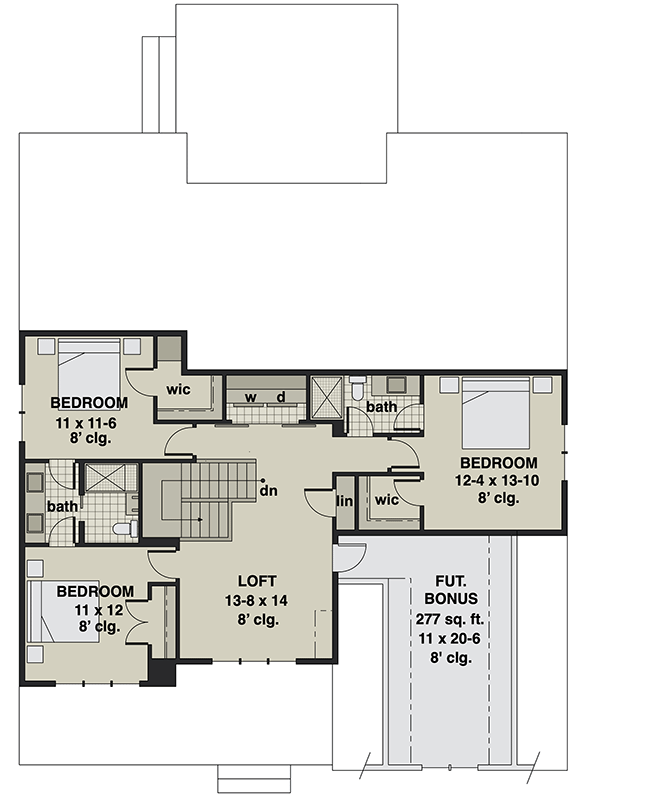
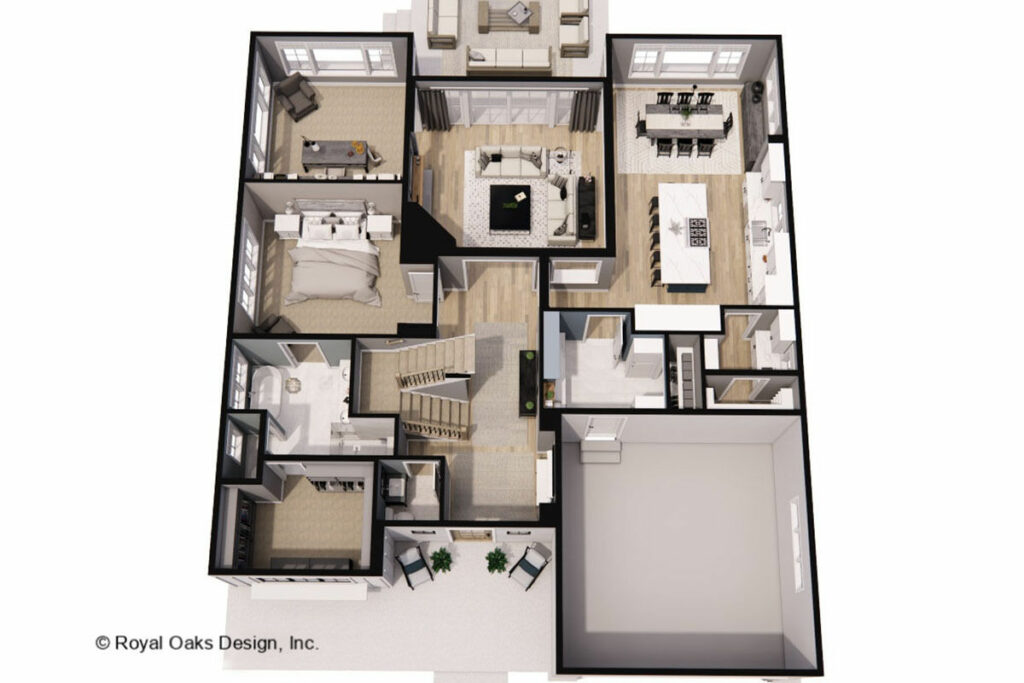
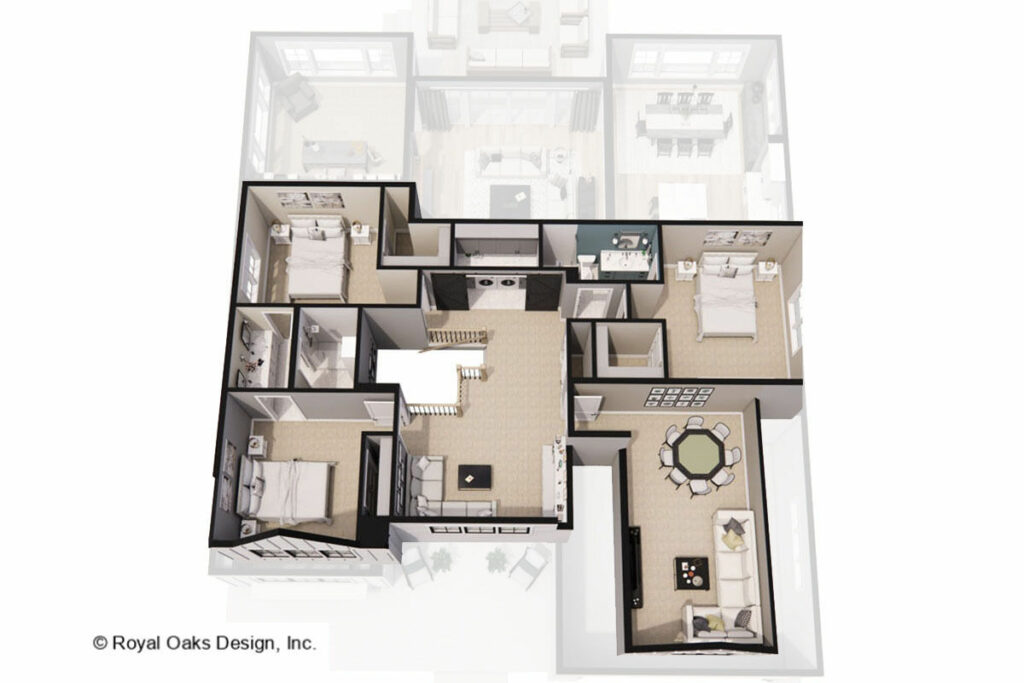
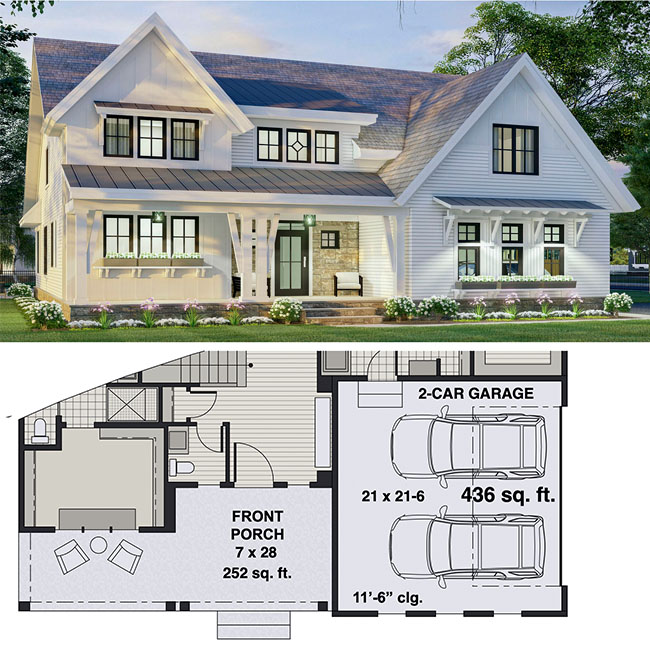
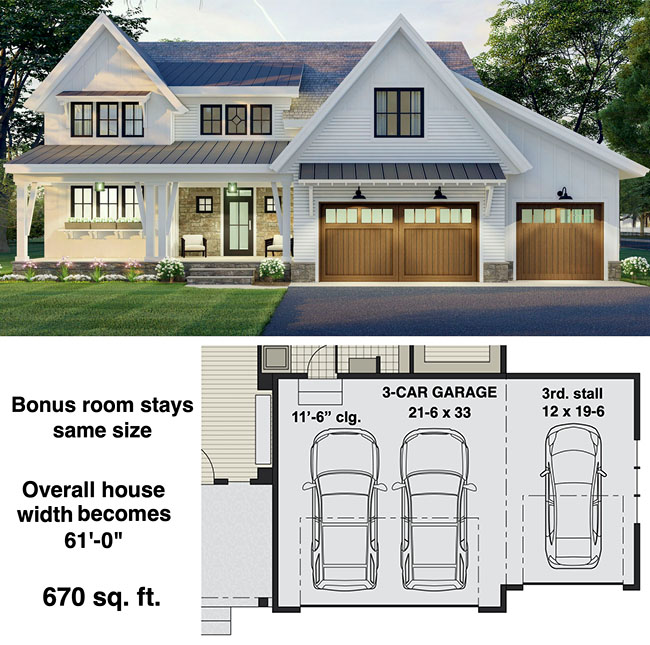
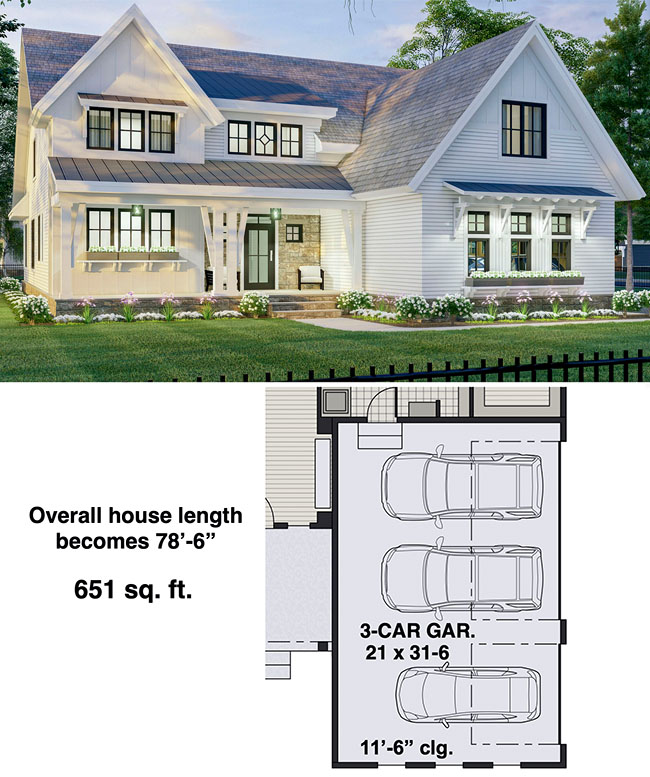
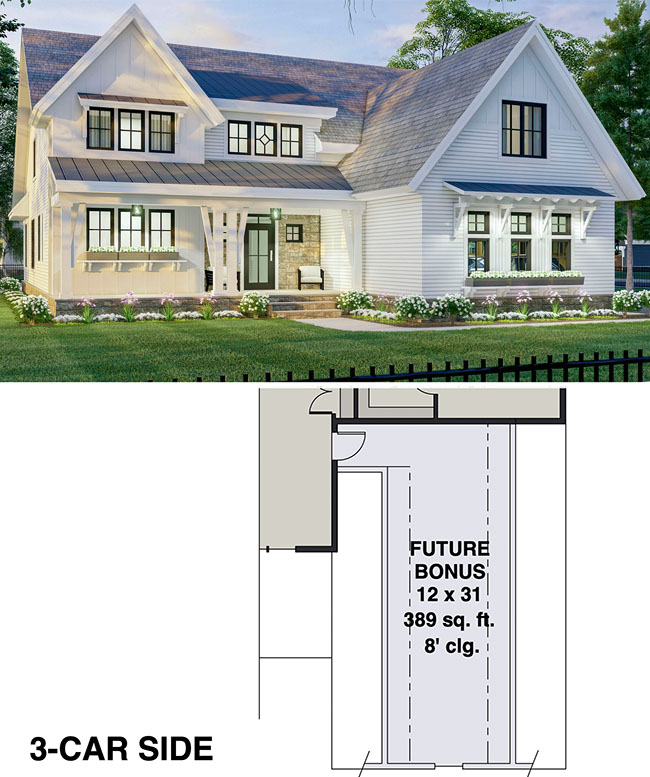
Once inside, the enchantment continues.
The foyer seamlessly ushers you into an open-concept floor plan that’s not just spacious but incredibly inviting.
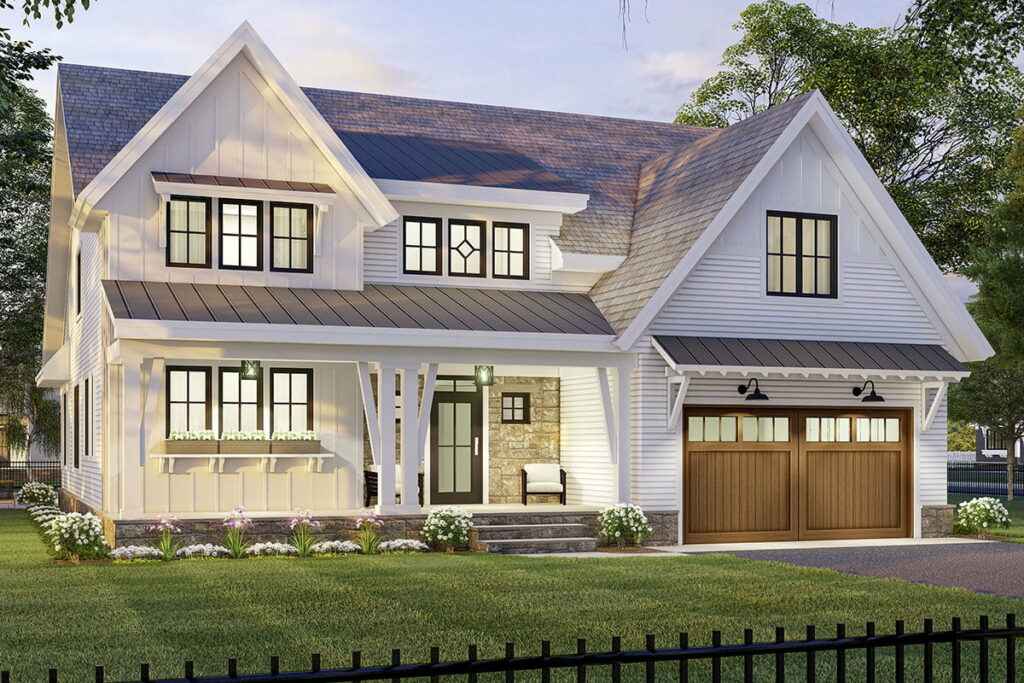
So much so that even the pickiest of in-laws would be impressed.
The heart of this home is undoubtedly the great room, boasting a cozy corner fireplace and soaring 11-foot ceilings.
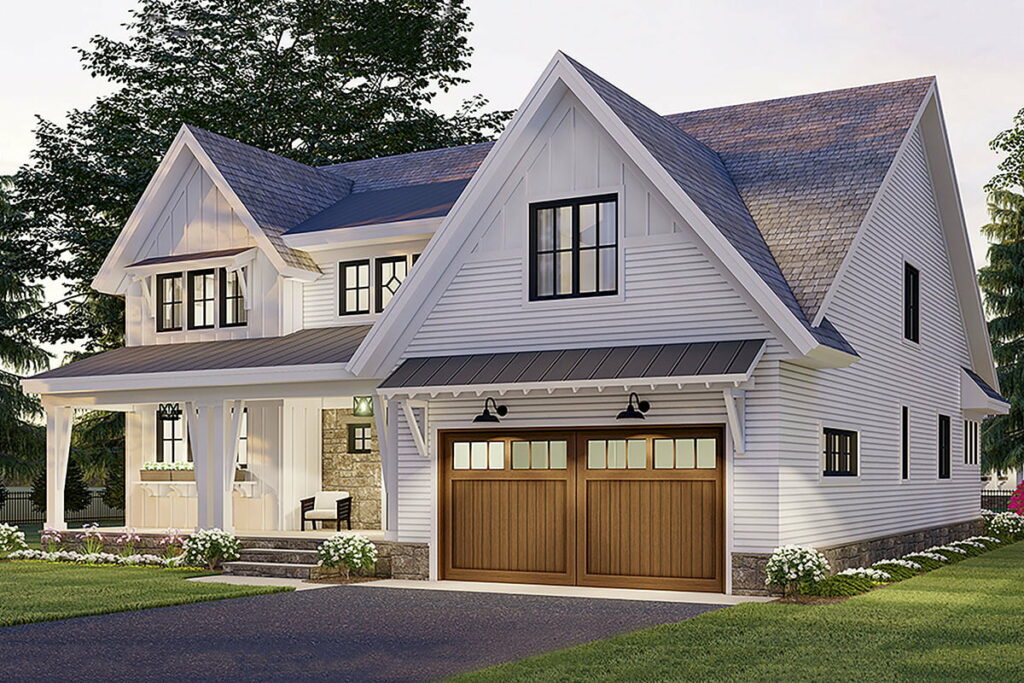
It’s a versatile space that’s perfect for both winter cuddles and summer celebrations.
For those who love the great outdoors but prefer the comforts of home.
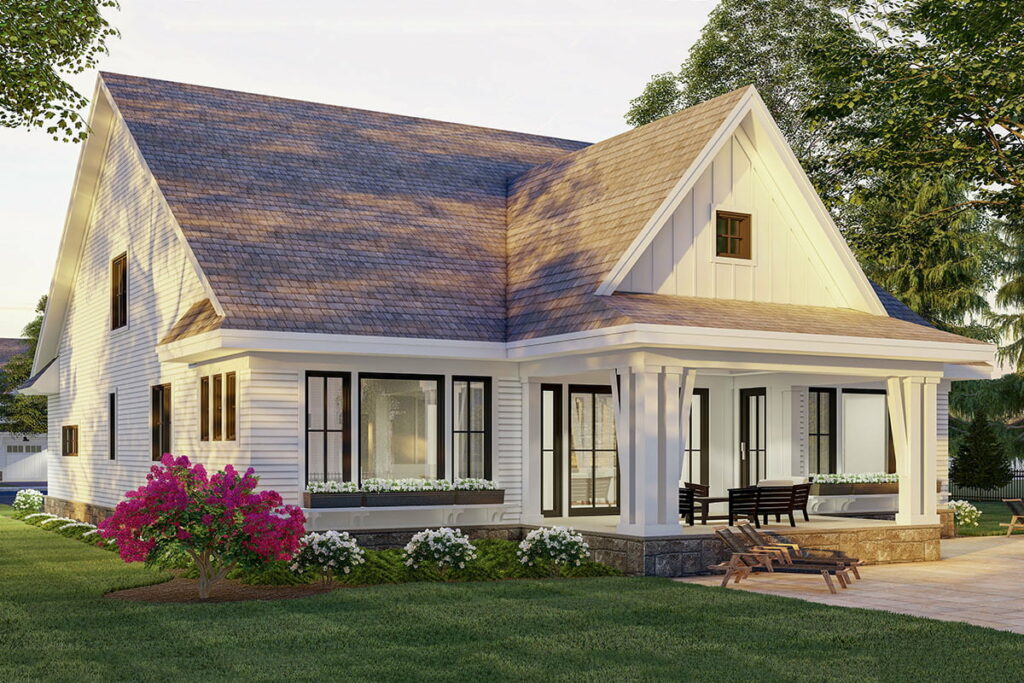
A slide of the glass doors reveals a covered rear porch.
Whether you’re hosting a barbecue or indulging in some quiet reading while the kids play, this space offers the perfect escape.
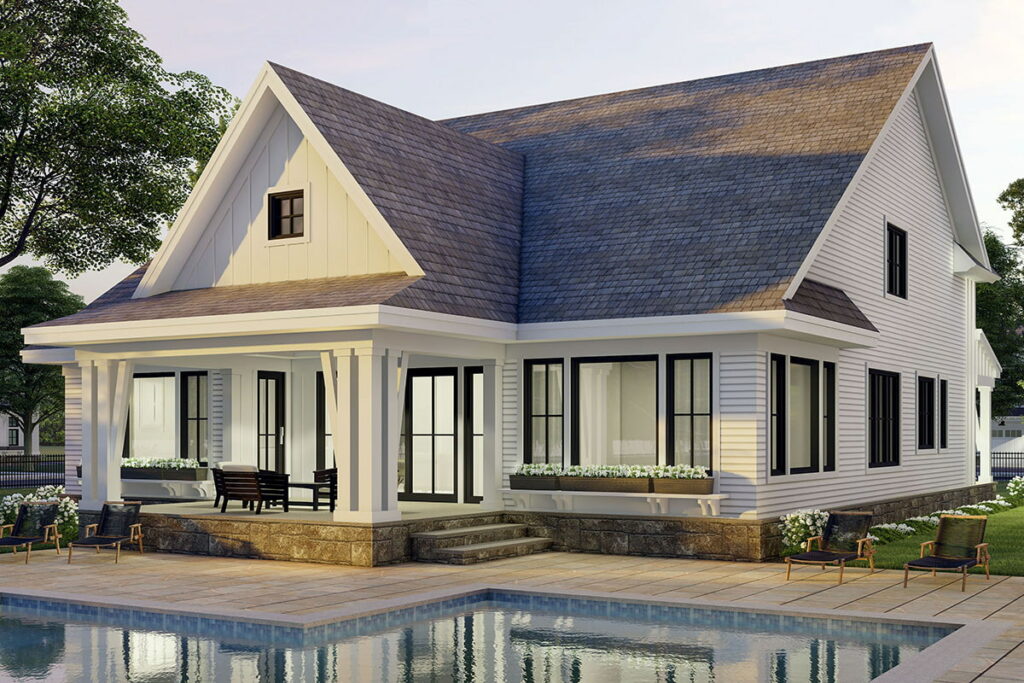
Now, let’s talk about the kitchen, which is truly a marvel.
Centered around a massive two-level island that could easily double as a small continent, it’s an epicurean dream.
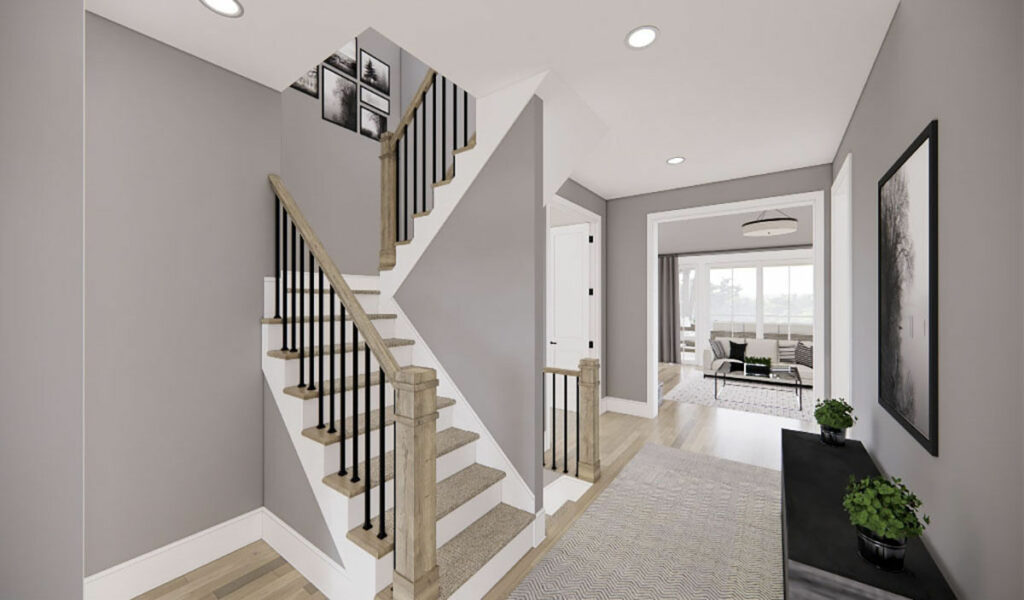
With a built-in range, seating for up to seven, and cabinets galore, this kitchen is ready for anything from quiet family dinners to lavish parties.
The adjacent prep kitchen and walk-in pantry mean you’re equipped to host even the most ambitious of gatherings without breaking a sweat.
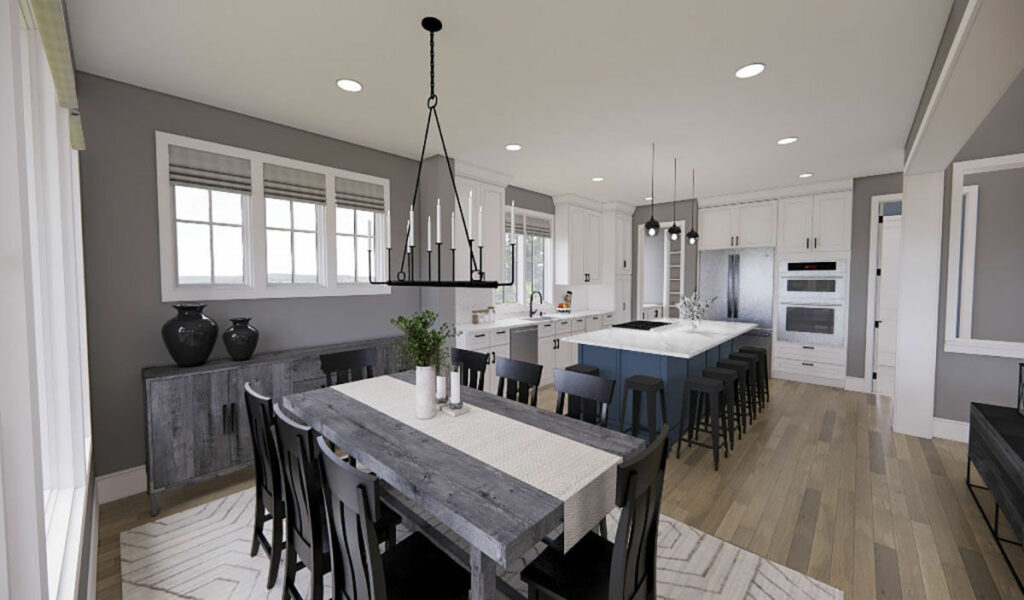
Not to be outdone, the main floor master suite is a sanctuary of its own.
With high ceilings and a wide expanse of windows, it blends spaciousness with an intimate vibe.
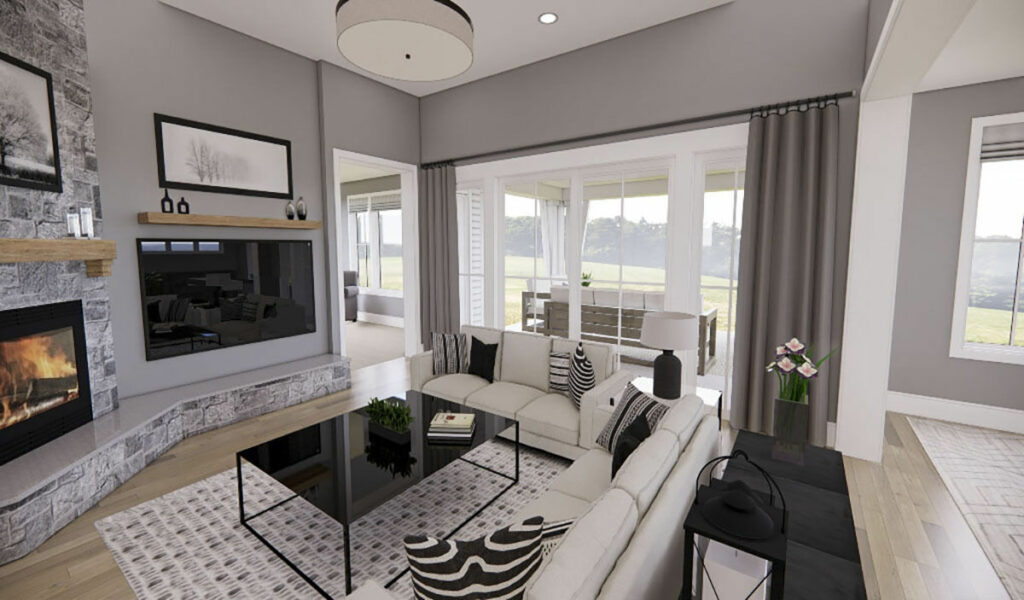
The en-suite bathroom features dual vanities, a soaking tub, a separate shower, and a discreet toilet area.
The walk-in closet is so large it could rival the magical wardrobe from Narnia.
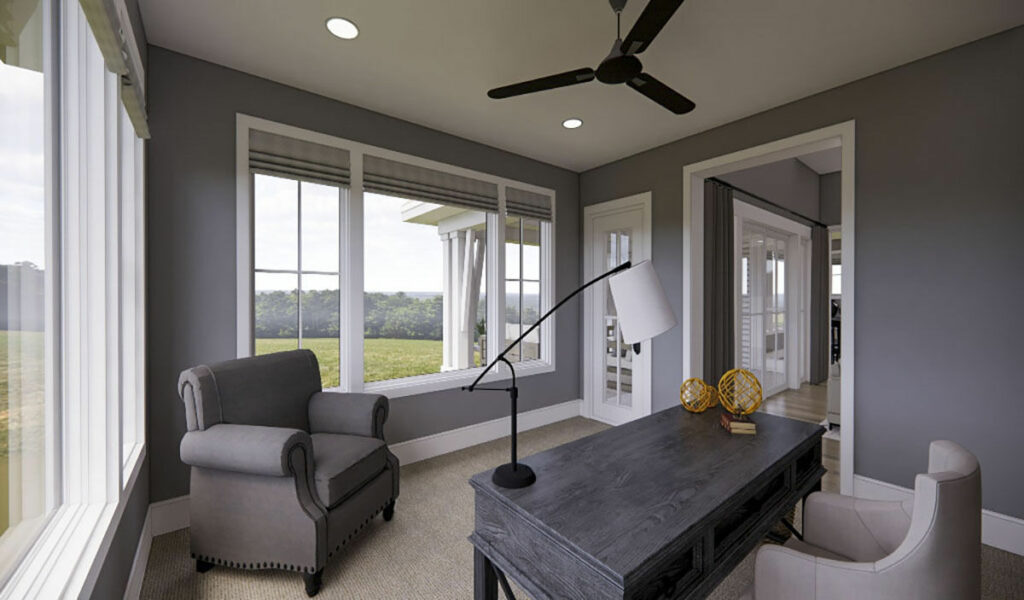
But the real game-changer?
Dual-floor laundry facilities.
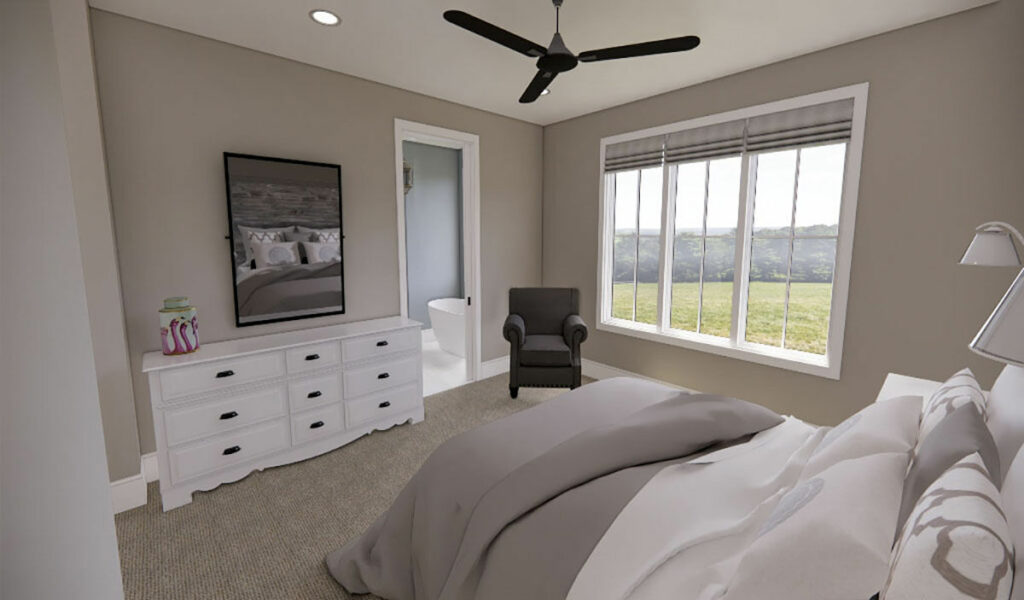
Yes, you heard that right.
There’s no need to lug laundry up and down the stairs anymore.
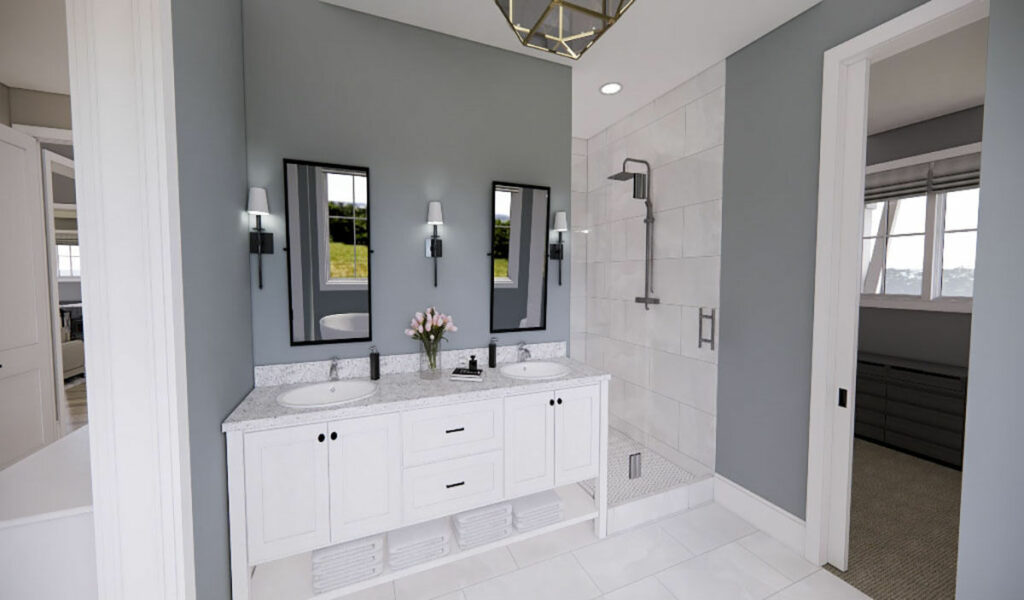
The main floor features a laundry room that doubles as a mudroom, perfectly positioned for you to shed those muddy boots unnoticed.
As you ascend to the second floor, more surprises await.
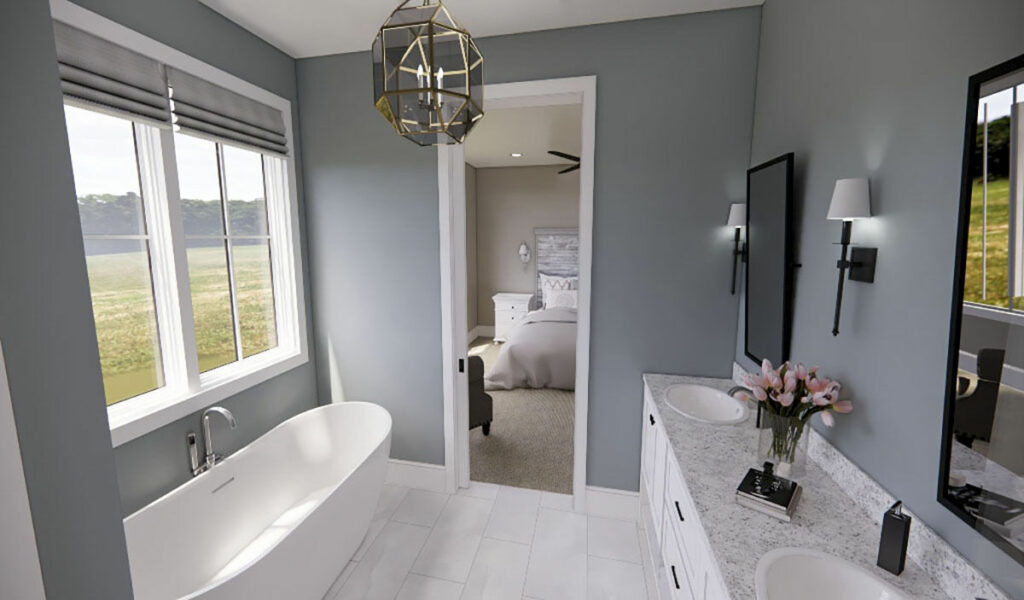
Three additional bedrooms each offer something special, from substantial walk-in closets to a Jack and Jill bathroom that ensures the morning routine is as smooth as possible.
There’s even a secluded bathroom for the third bedroom, providing privacy and ease.
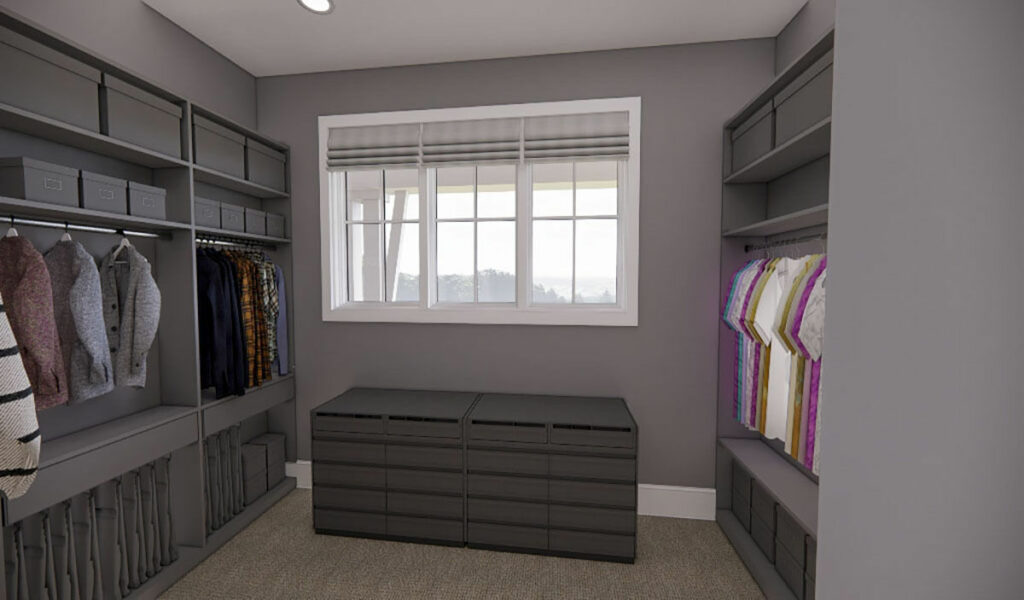
And if you think you’ve seen it all, the vast loft area on this floor is a blank canvas waiting for your touch.
Be it a game room, a home office, or an art studio, this space is limited only by your imagination.
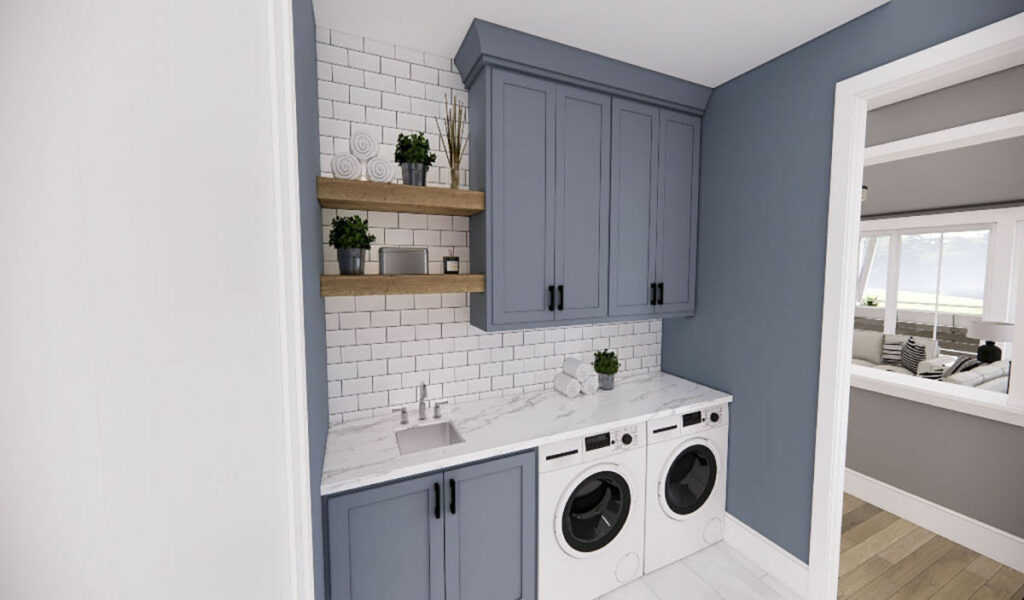
Let’s not forget the garage.
Standard plans accommodate two cars comfortably, but if you’re feeling ambitious.
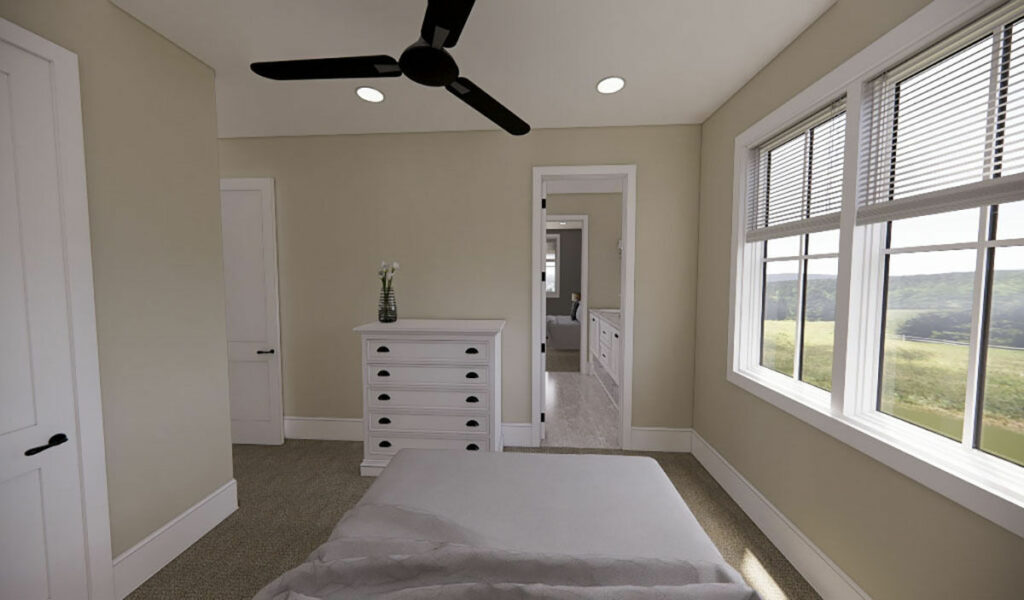
Options for a side garage or even a three-car setup are available.
Just give the builders a little heads up.
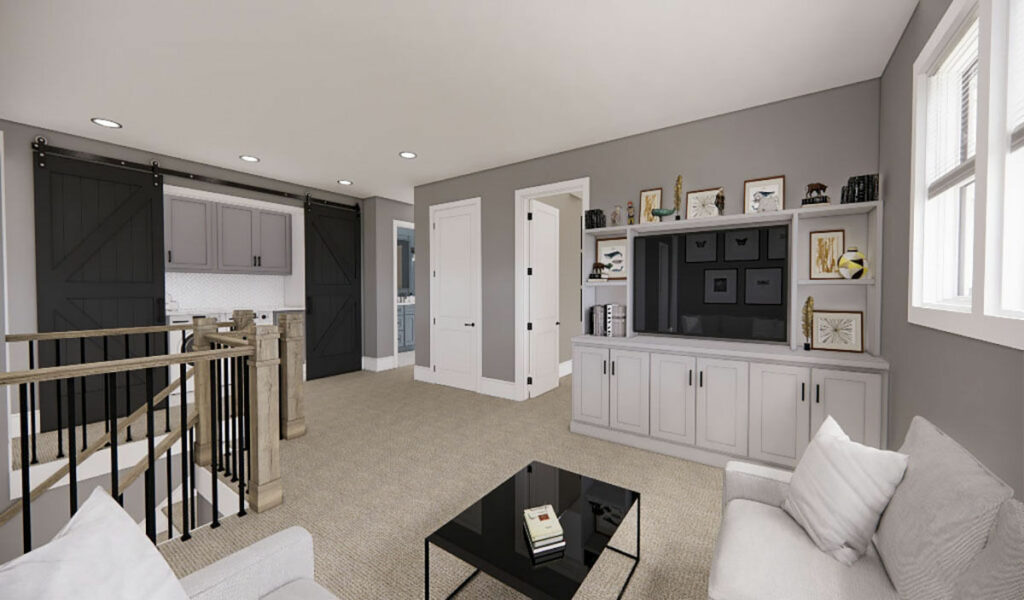
In conclusion, this house isn’t just a dwelling; it’s a dream come true.
Spanning 3,146 square feet of pure delight, it blends modern design with a touch of country allure.
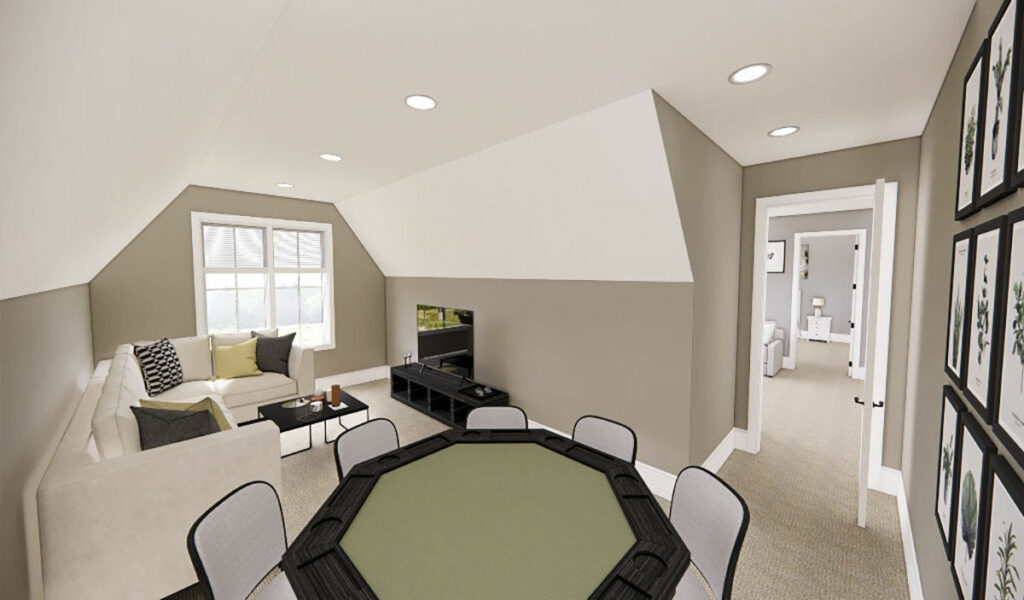
Whether you’re a city dweller longing for a pastoral retreat or someone with an eye for exquisite living spaces.
This home could be your perfect match.
After all, a home with double the laundry capacity is a place where the heart.
And the socks—can truly find their pair.

