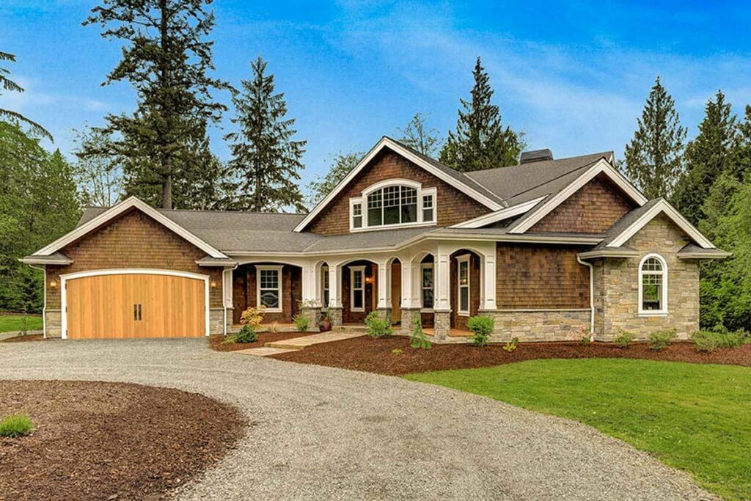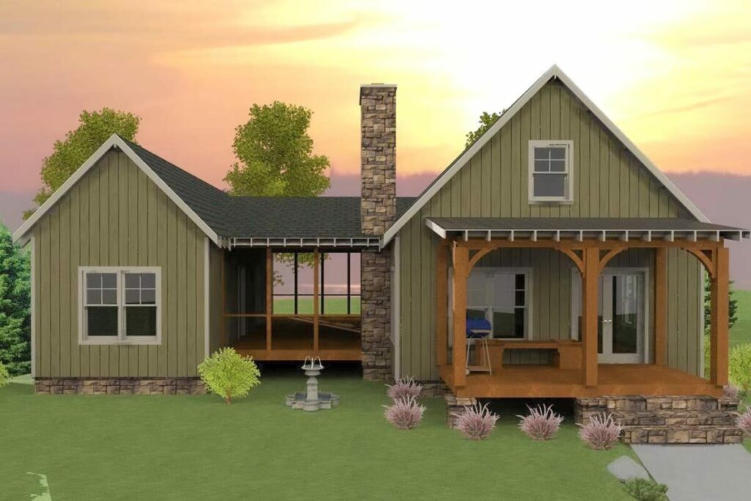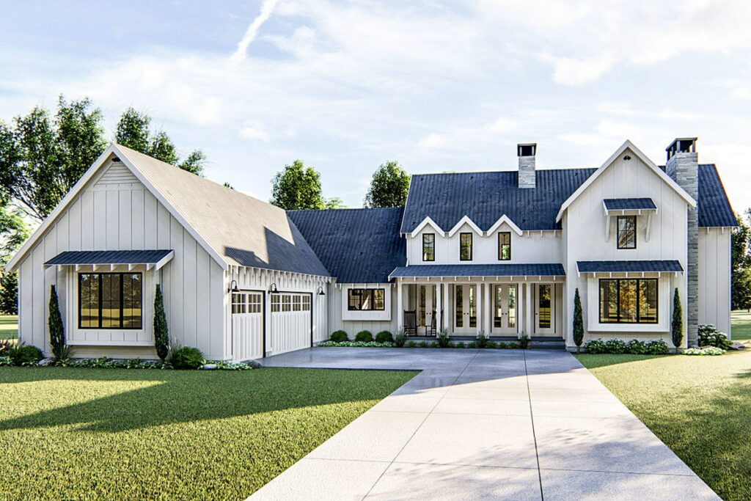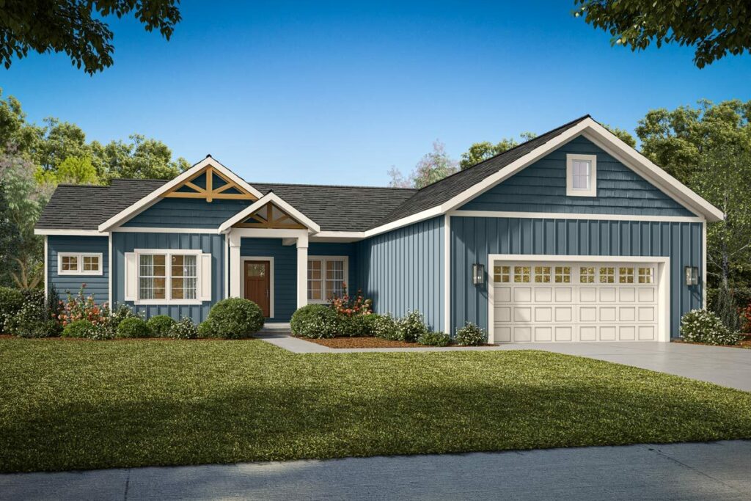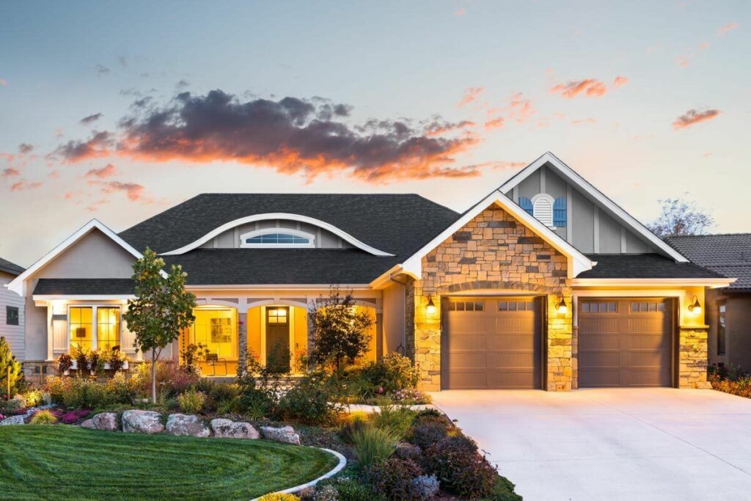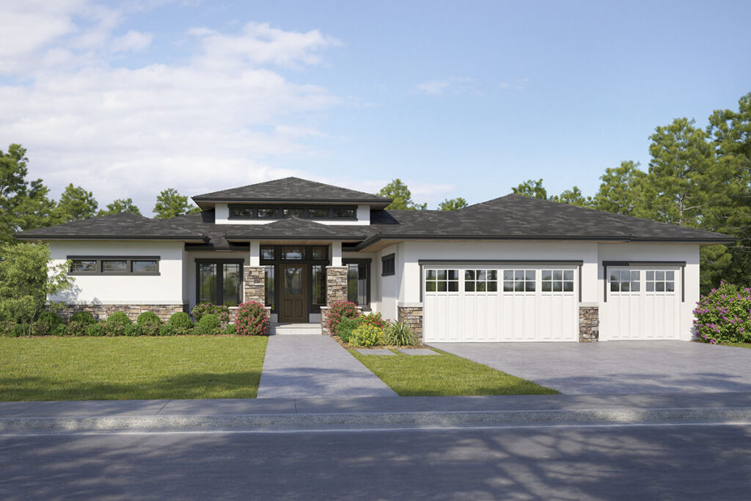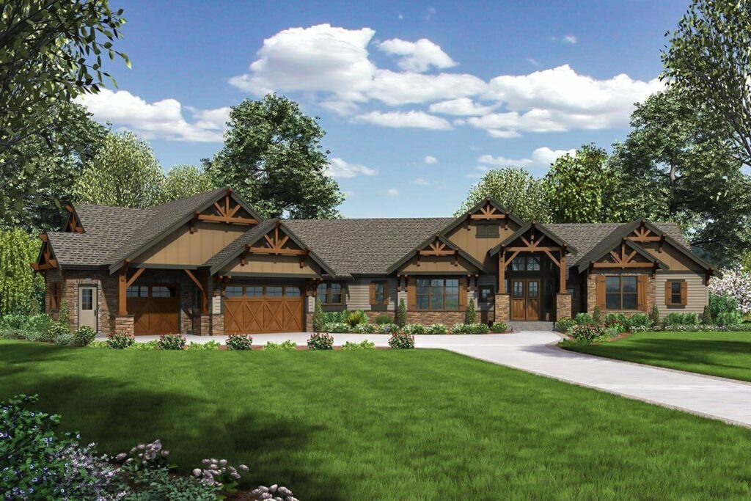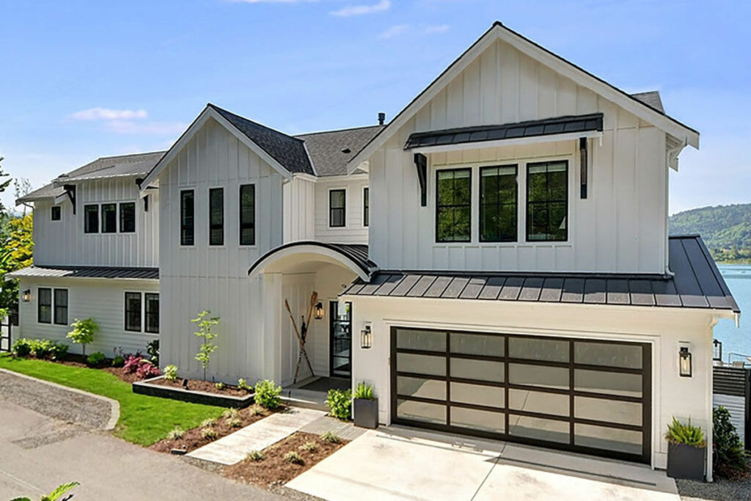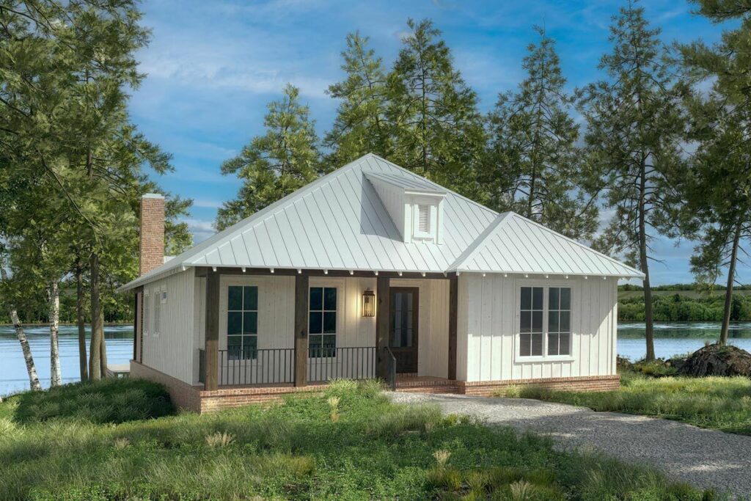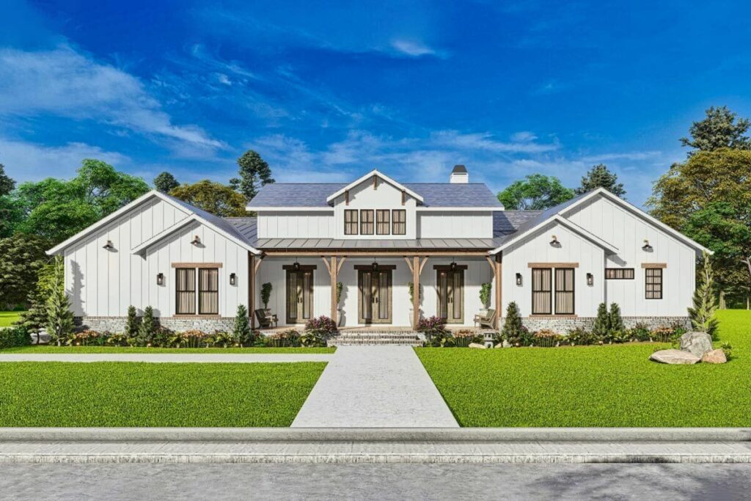Modern 4-Bedroom 2-Story Farmhouse with Den Oasis (Floor Plan)
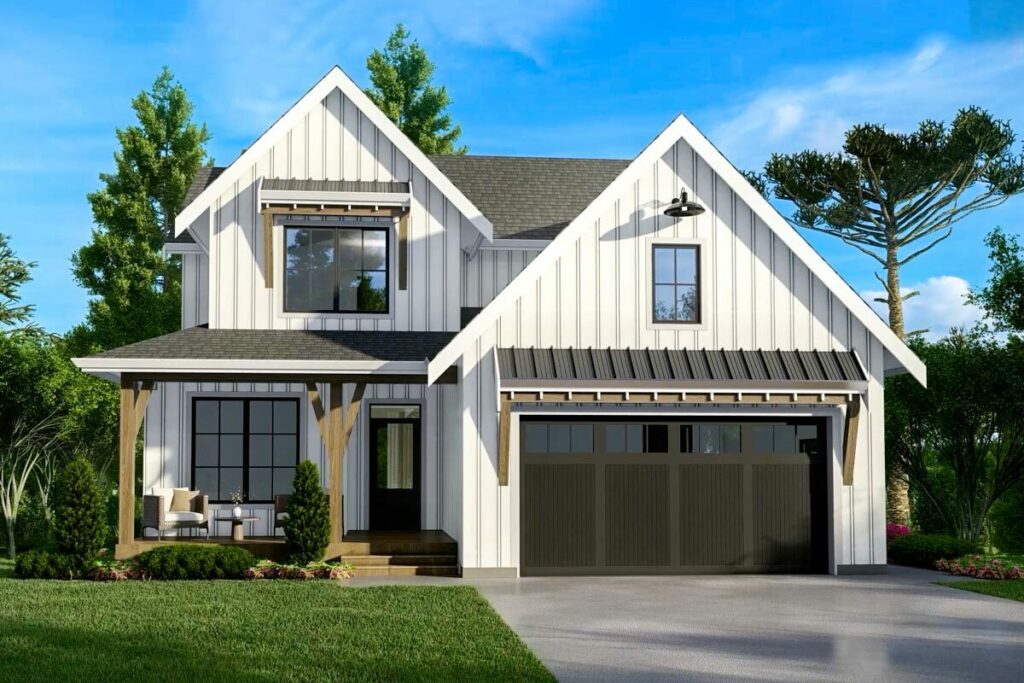
Specifications:
- 2,231 Sq Ft
- 4 Beds
- 2.5 Baths
- 2 Stories
- 2 Cars
Alright, folks, ever dreamt of a home that combines the coziness of grandma’s apple pie with the sleek sophistication of James Bond in a tuxedo?
Well, get ready, because this exclusive modern farmhouse plan is about to make your dreams come true!
Let’s talk about space: 2,231 square feet of pure elegance.
This beauty boasts four bedrooms spread over two stories.
Whether you’ve got a couple of kids, frequent guests, or just need a personal retreat, this home has you covered.
Stay Tuned: Detailed Plan Video Awaits at the End of This Content!
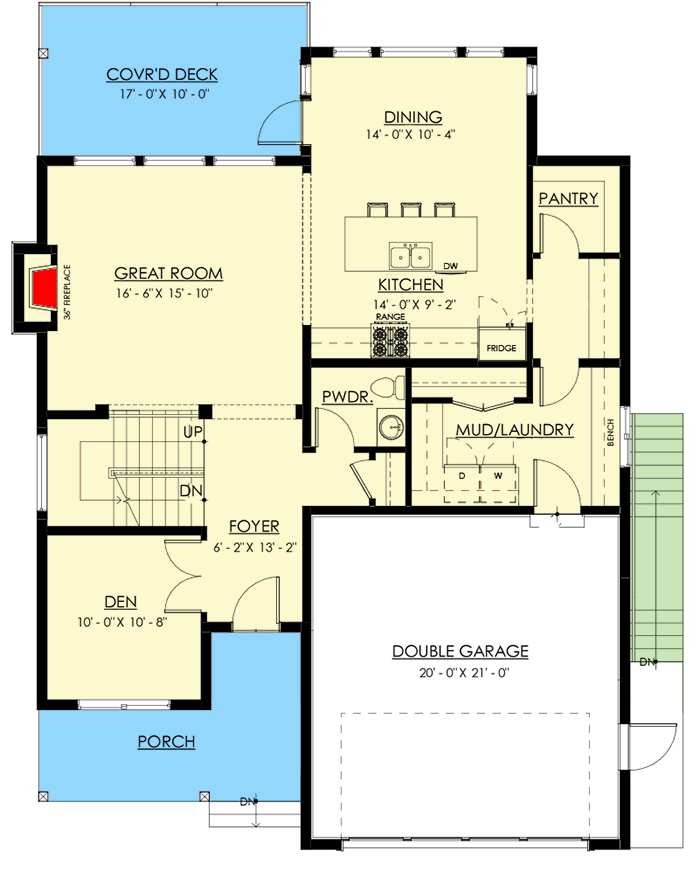
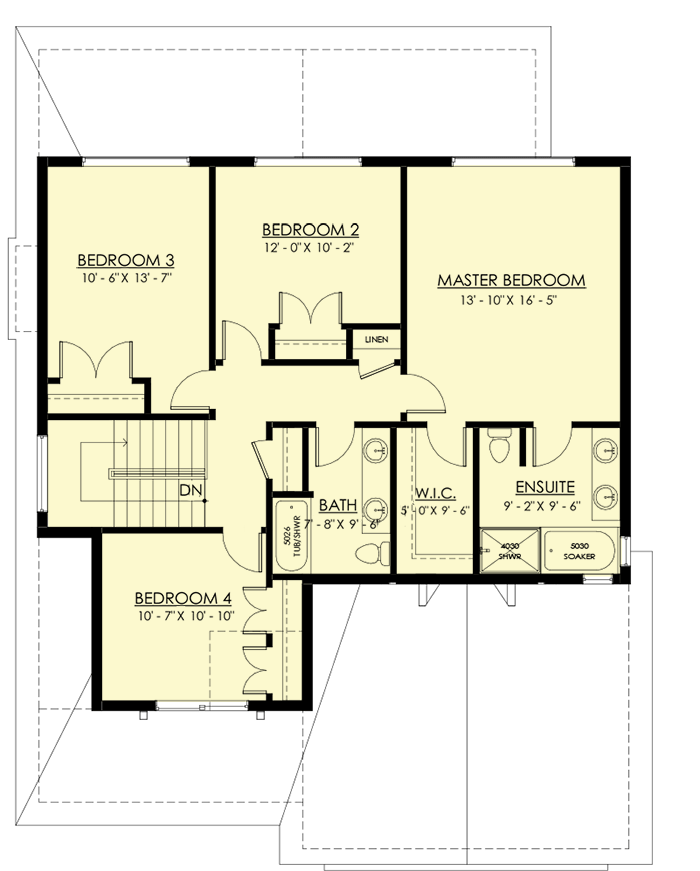
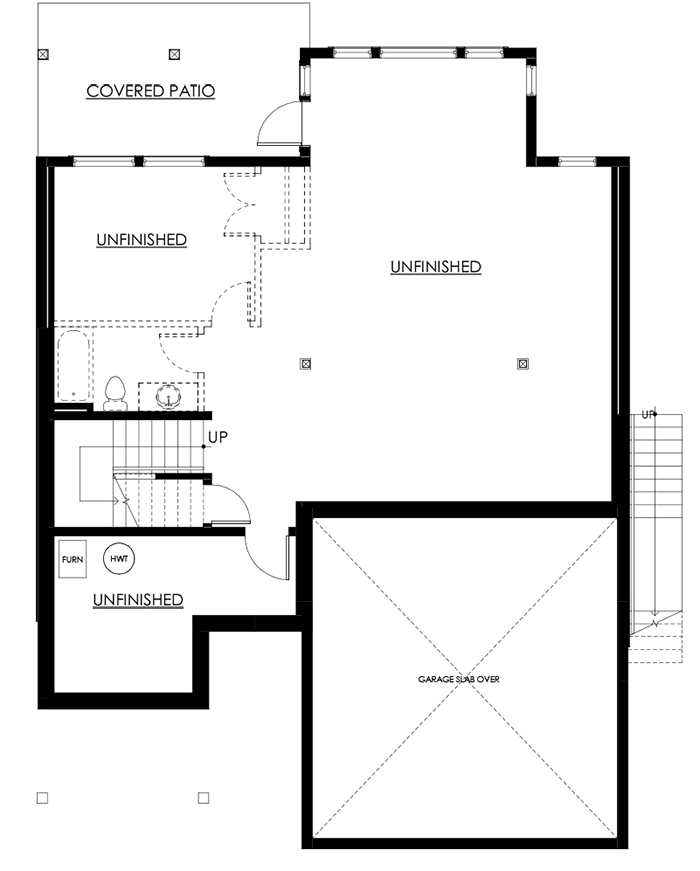
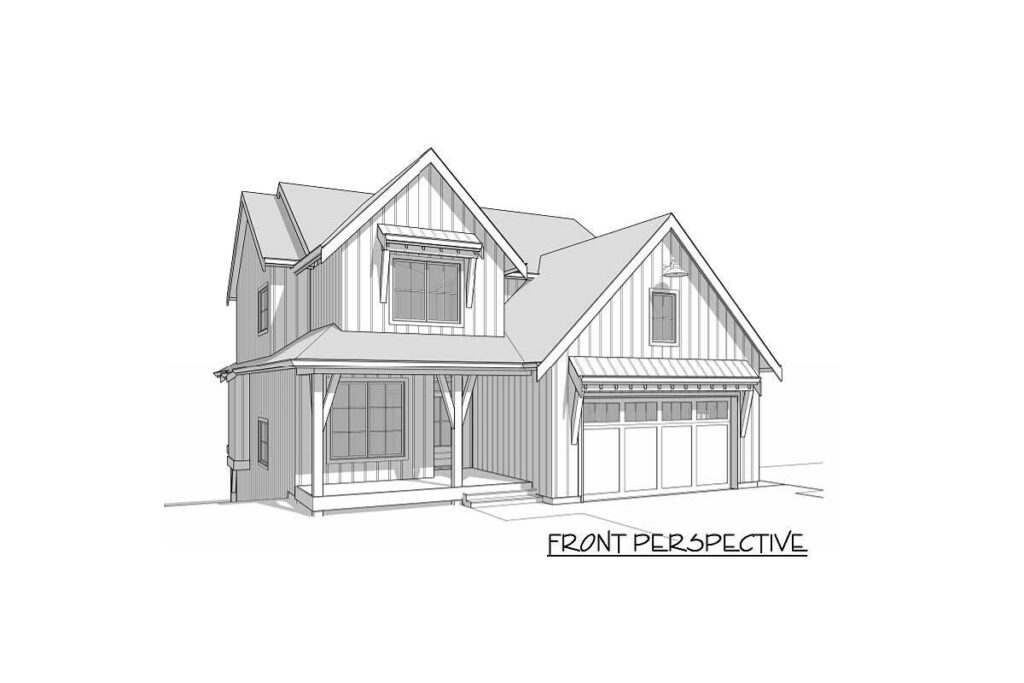
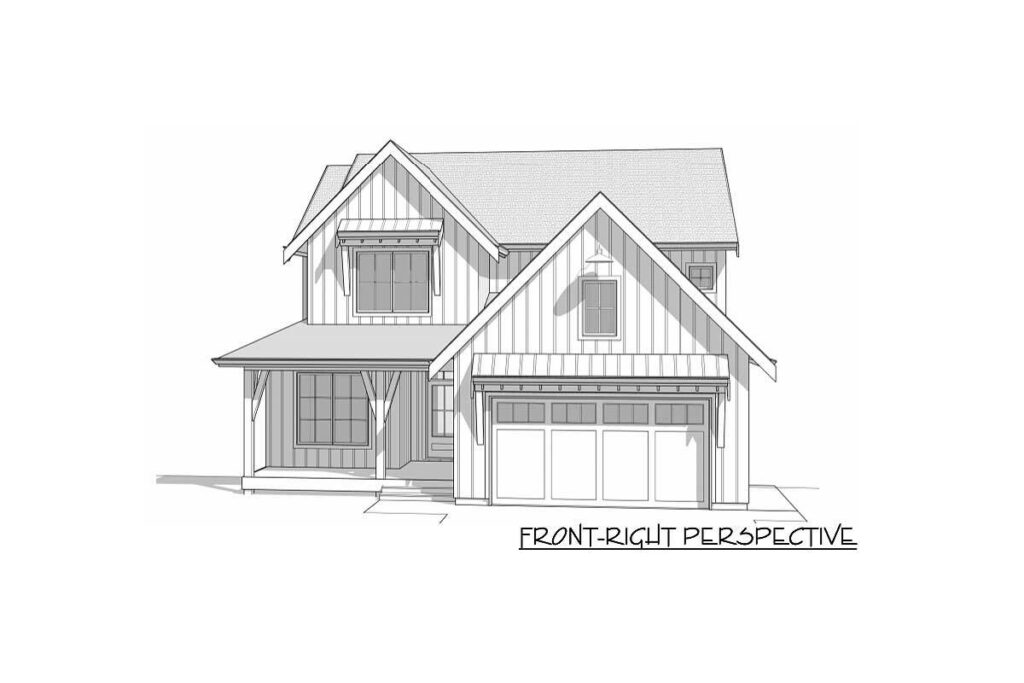
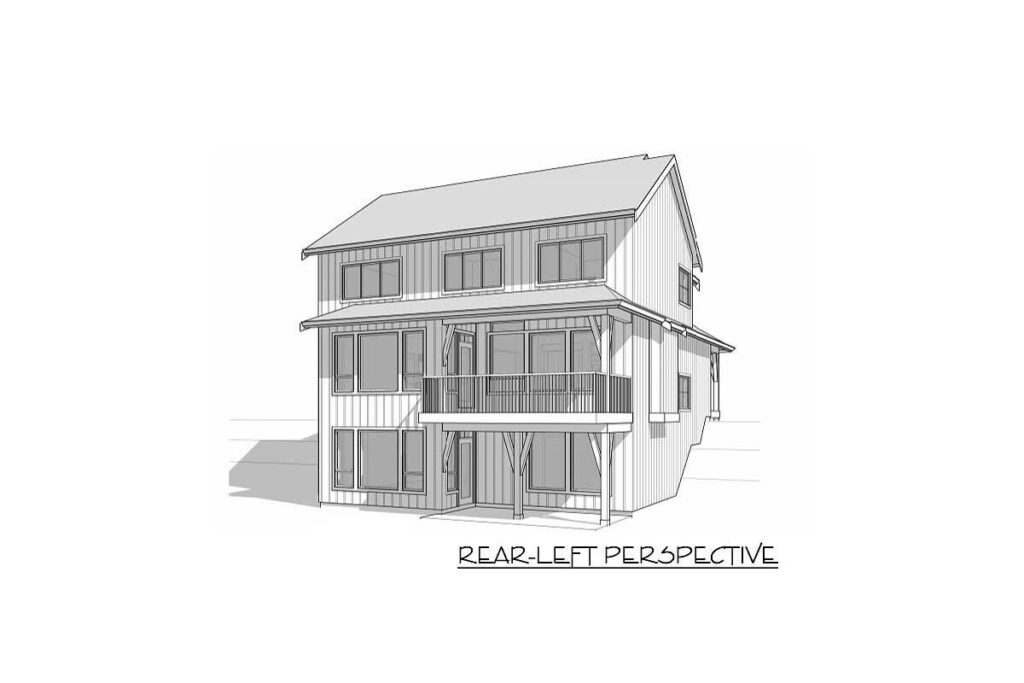
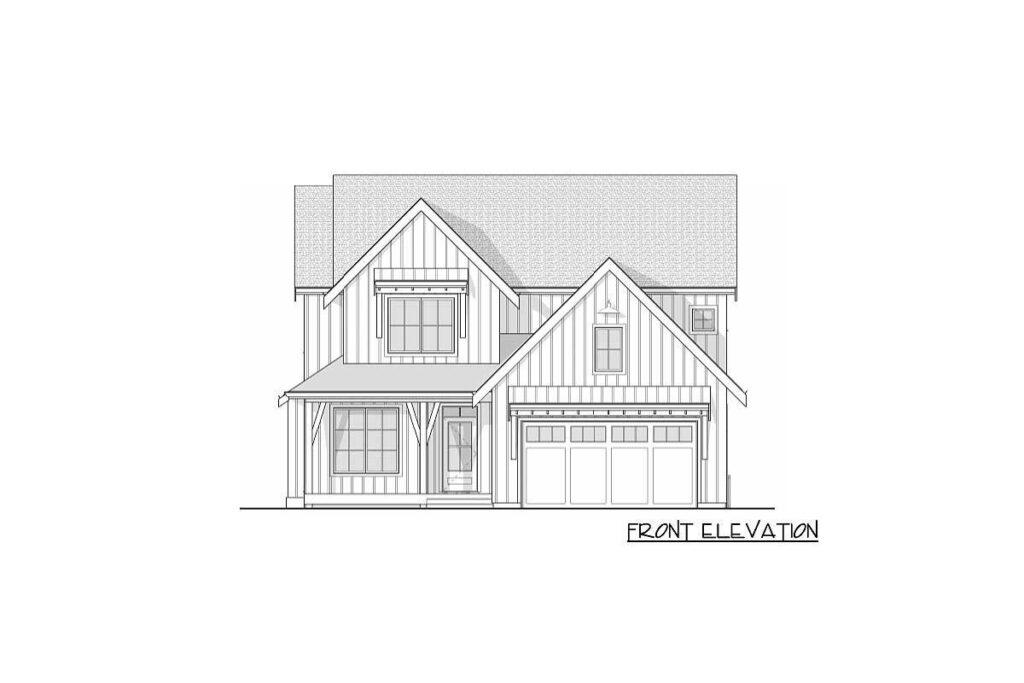
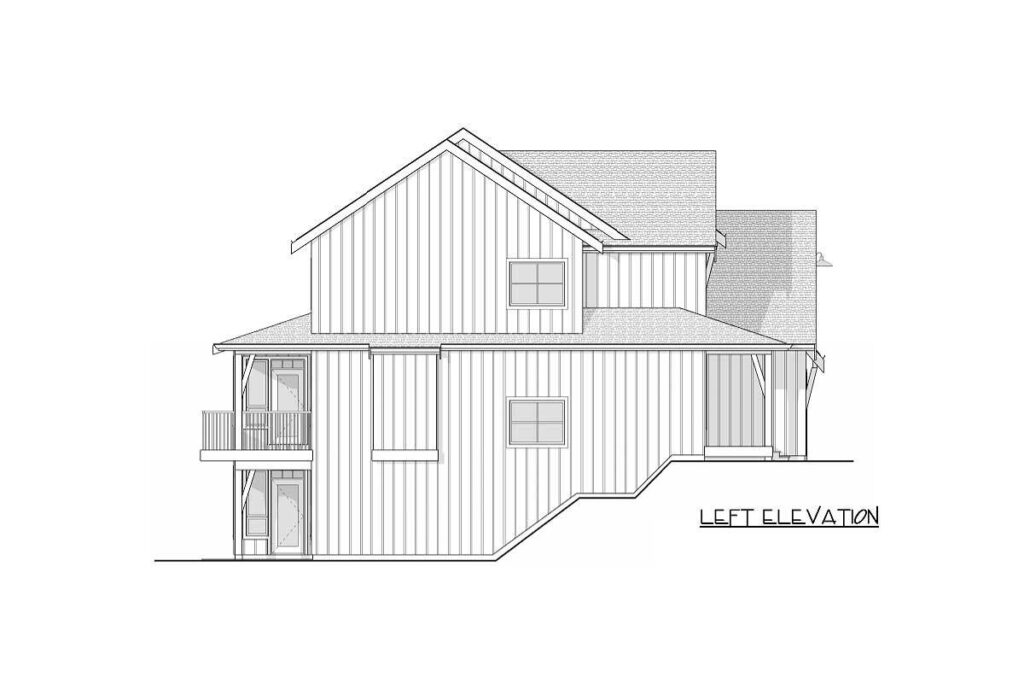
Now, let’s dive in and explore this gem!
As you stroll into the house, you’re greeted by French doors that open to a tranquil den on your left.
Perfect for those ‘escape from reality’ moments, a cozy reading nook, or even a mini-cinema.
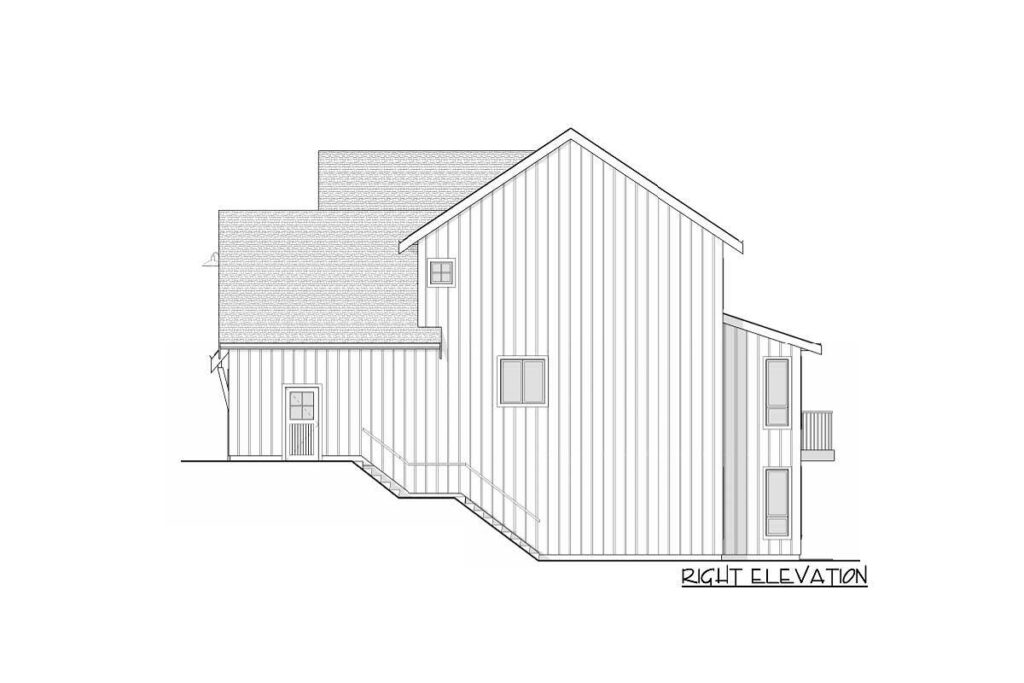
Just imagine the popcorn!
Move a bit further, and you’ll find the stairwell leading to the upstairs bedrooms.
But hold on, we’re not heading up there just yet!
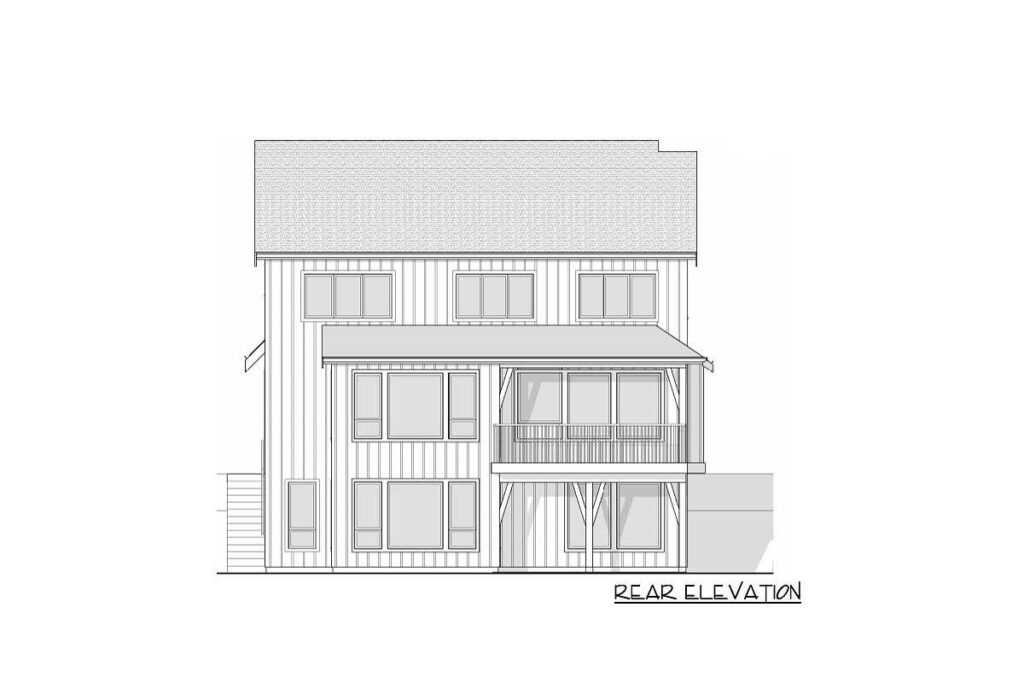
Next up is the inviting great room.
Picture this: three large windows offering a beautiful view of a covered deck, while you relax and maybe enjoy a slice of grandma’s apple pie.
Sweet views and even sweeter pies!
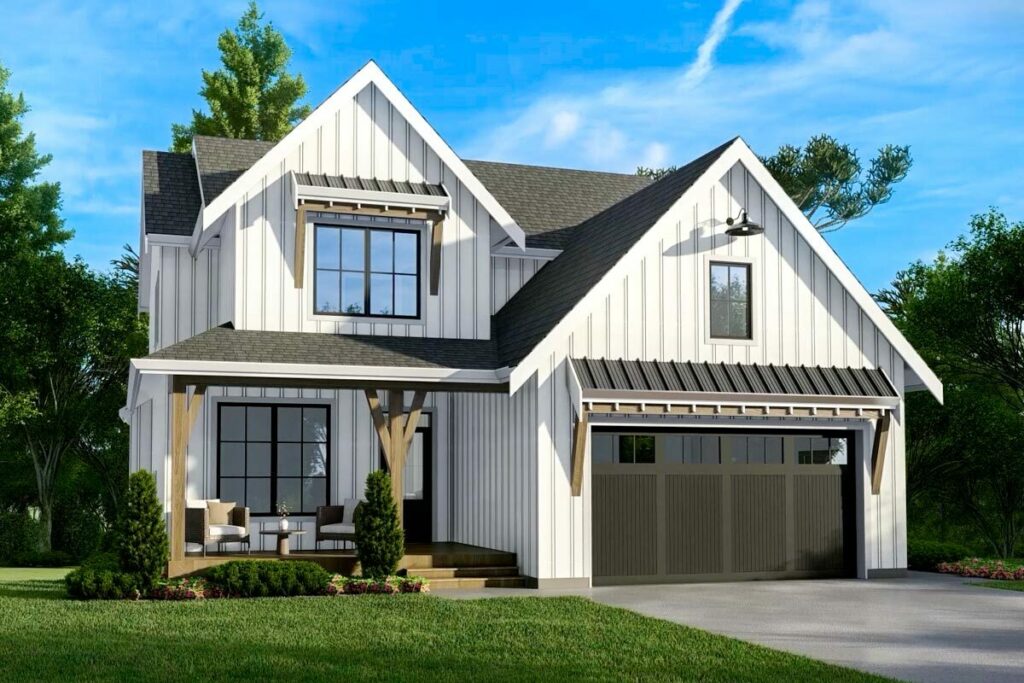
For those who love to cook, the kitchen is a dream come true.
It’s decked out with cabinets lining the right wall and a majestic island with seating for three.
But don’t worry, there’s plenty of space for everyone.
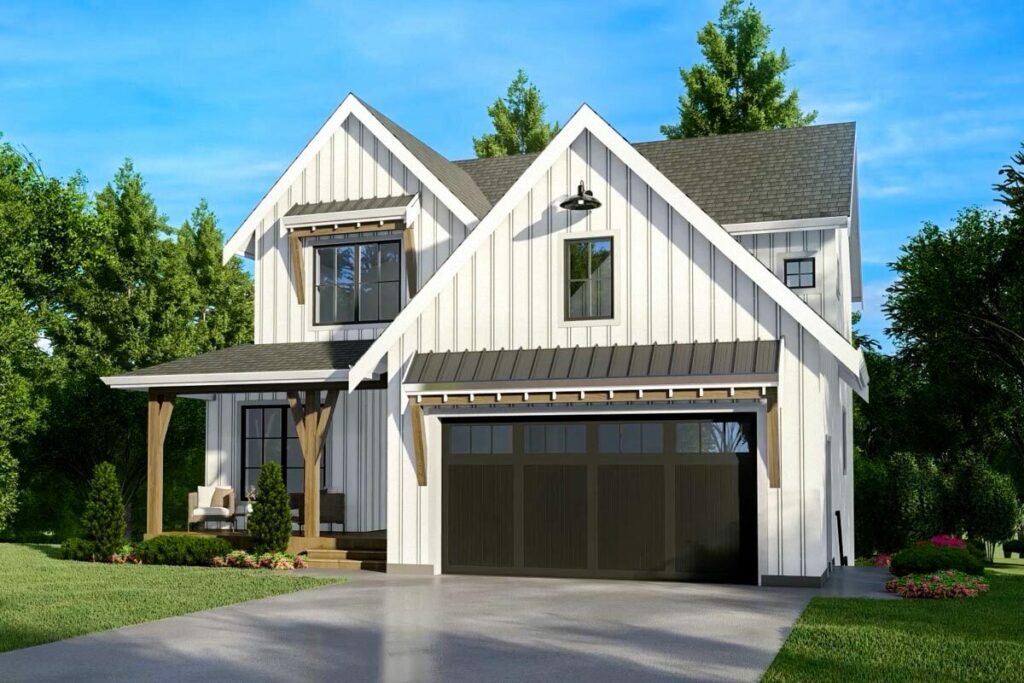
It’s an eat-in kitchen, so feel free to gather around.
Now, let’s venture upstairs.
This is where all the magic happens!
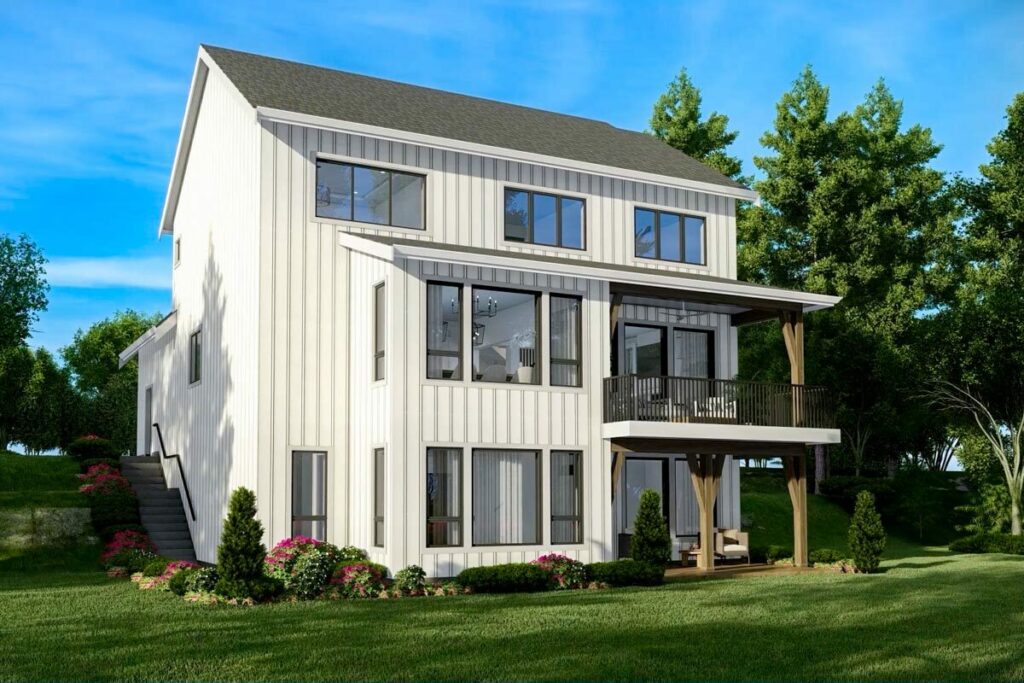
The largest room, reserved for the royalty of the house (that’s you), features a master bedroom that screams luxury.
Wait until you see the ensuite bathroom.
It’s got five fixtures!
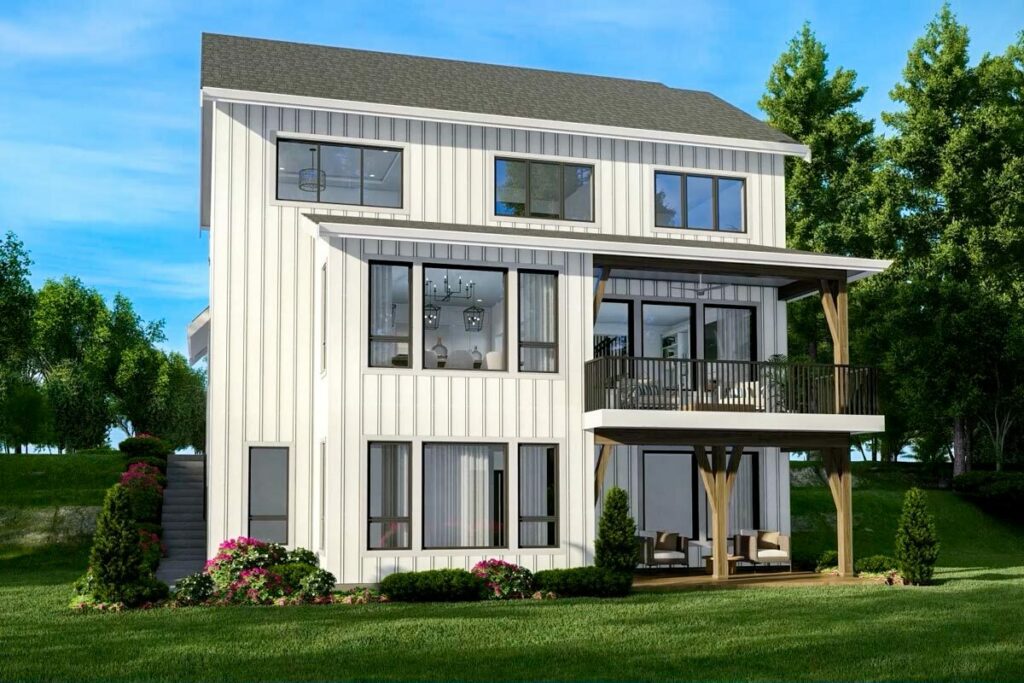
Plus, a spacious walk-in closet.
This is living the dream.
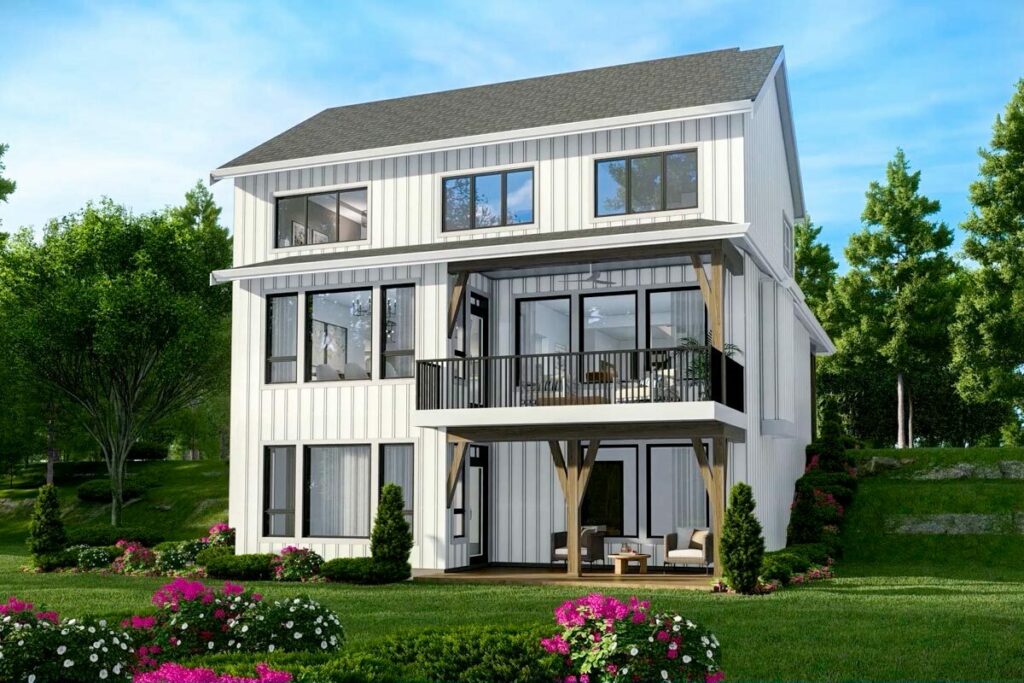
The three other bedrooms are perfectly cozy, with a shared hall bath equipped with two sinks, making morning routines a breeze.
No more fighting over the bathroom!
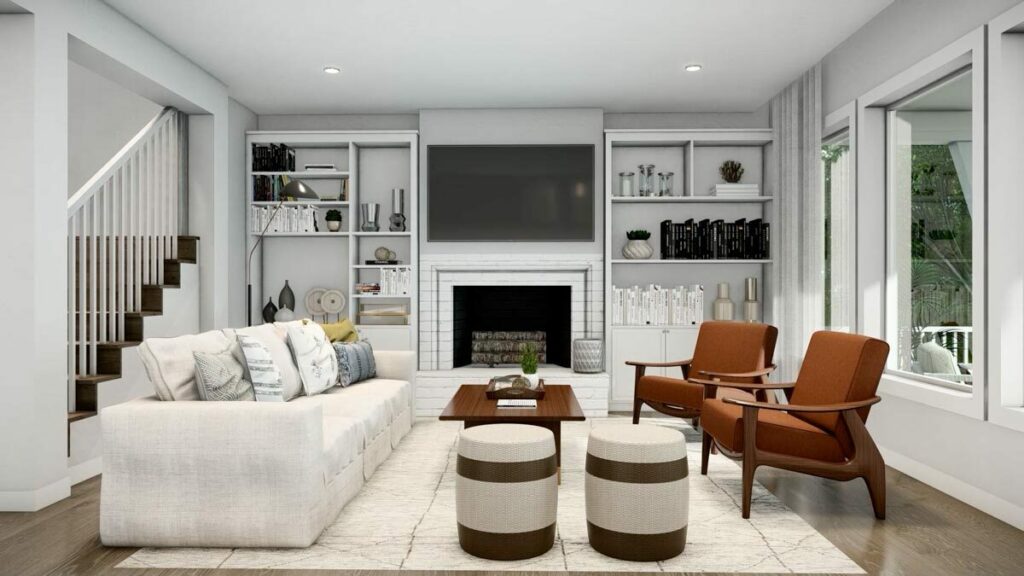
But there’s more! Imagine coming home with a dozen grocery bags and a coffee in hand, struggling to find a place to drop everything.
The blended laundry/mudroom right off the double garage is your answer.
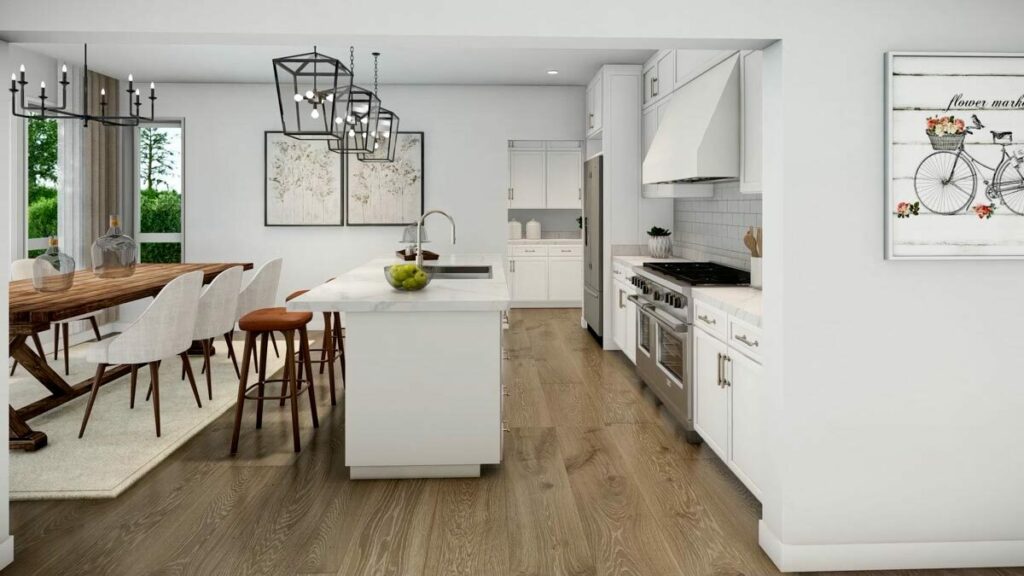
It even has a built-in bench.
Why drop things on the floor when you can neatly place them on a charming bench?
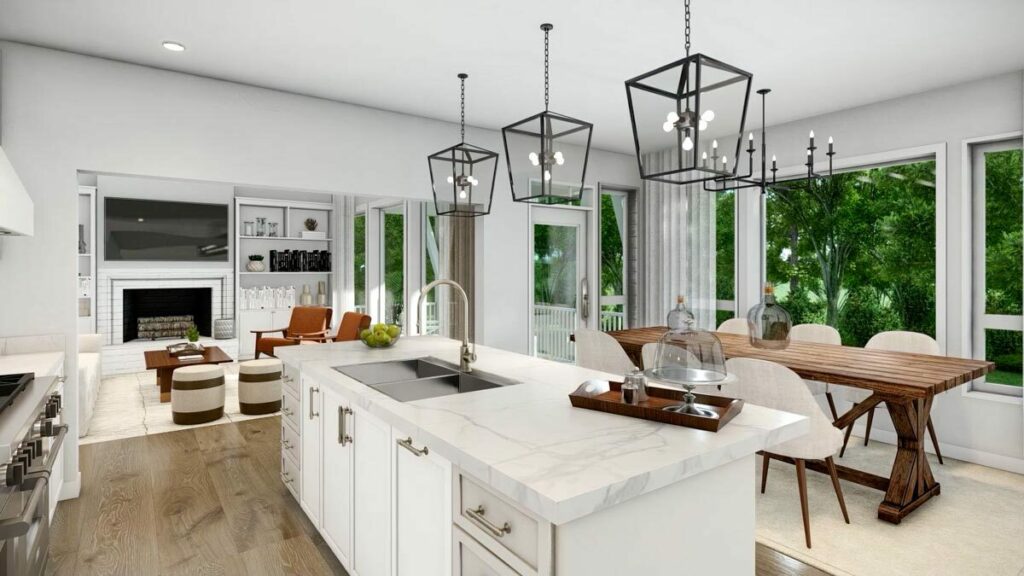
In conclusion, this isn’t just a house.
It’s the perfect blend of rustic charm and modern aesthetics.
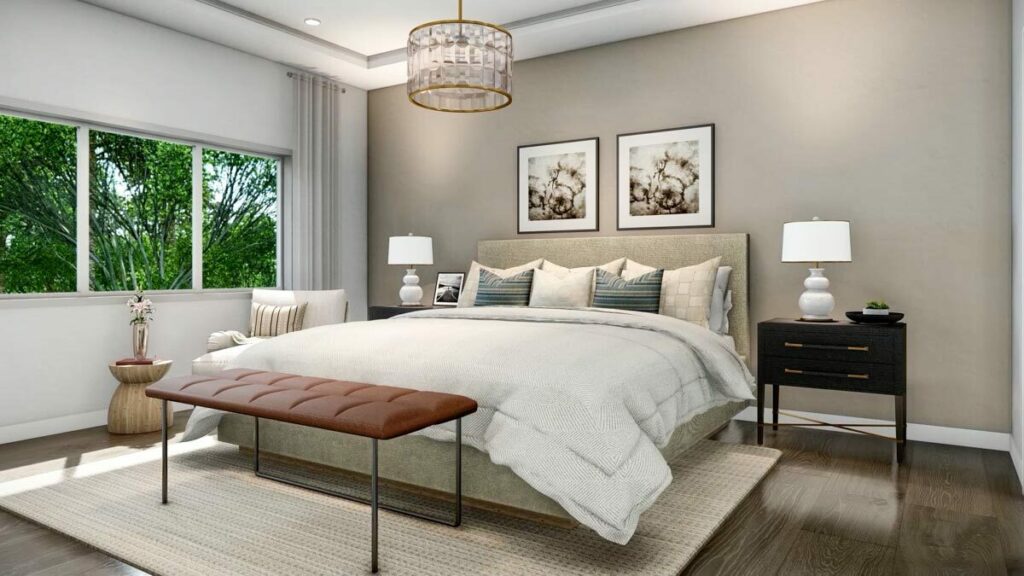
And the best part?
This floor plan is exclusive to Architectural Designs.
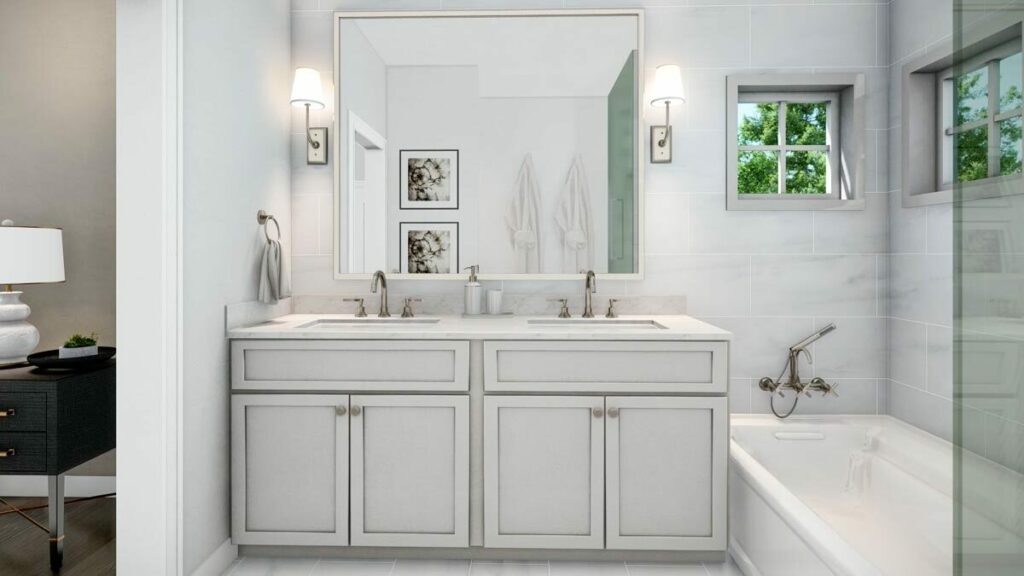
So, act fast before your neighbor Bob beats you to it.
We all know how he loves to outdo everyone!
Go ahead, claim your stake in this modern farmhouse marvel.
Grandma’s apple pie and James Bond would definitely approve!

