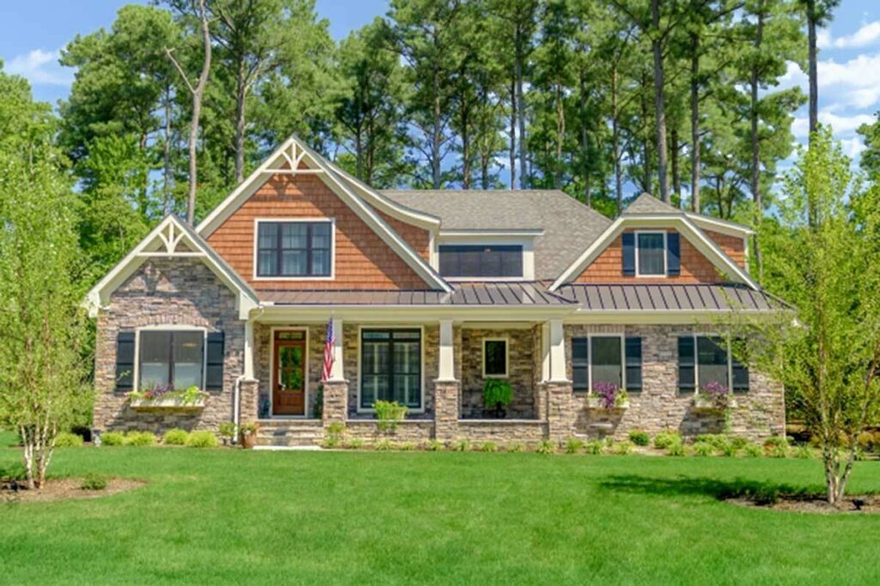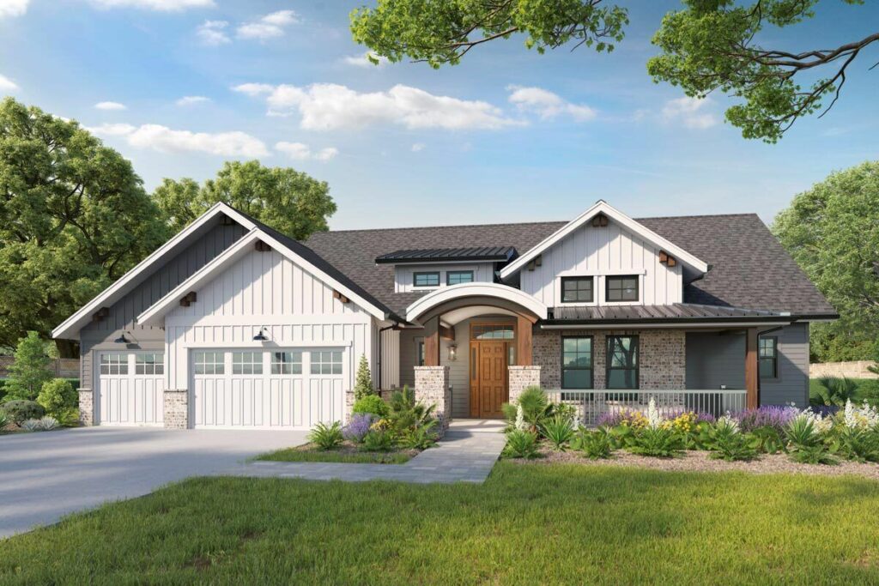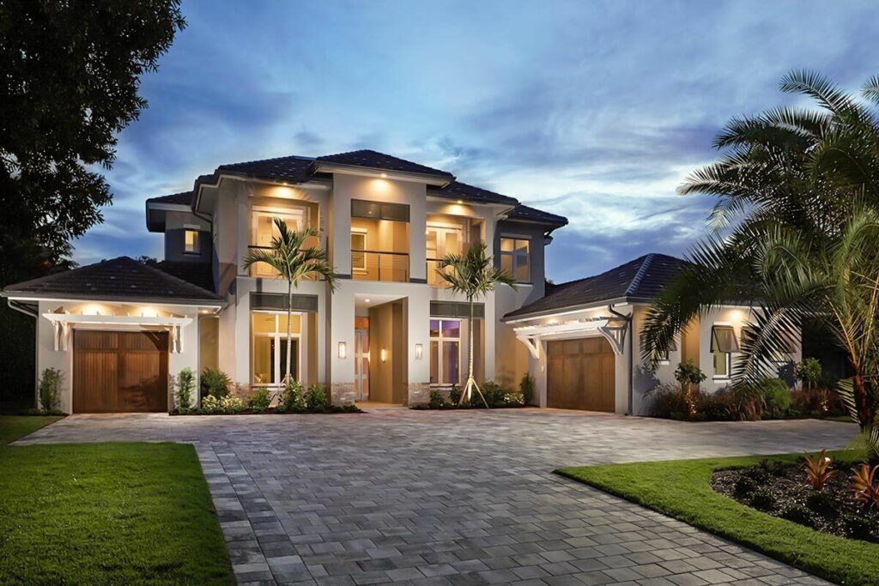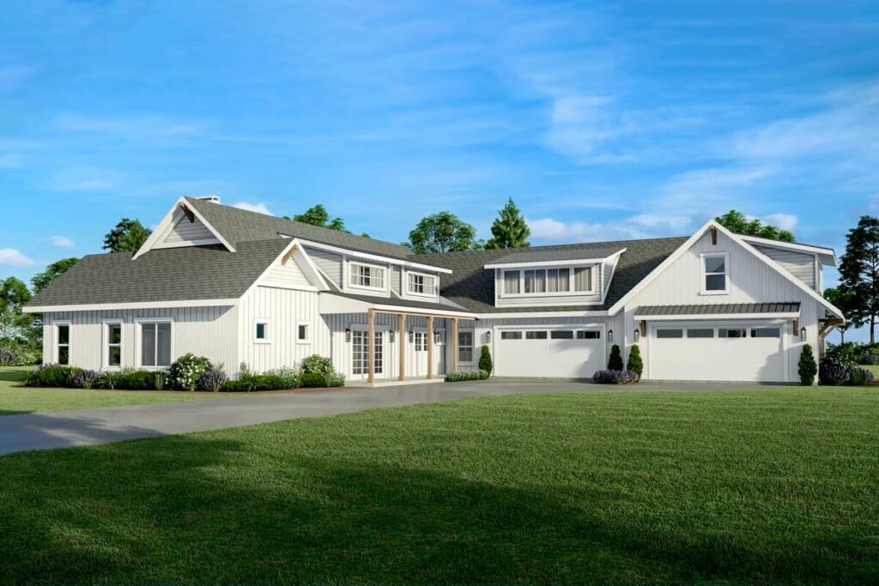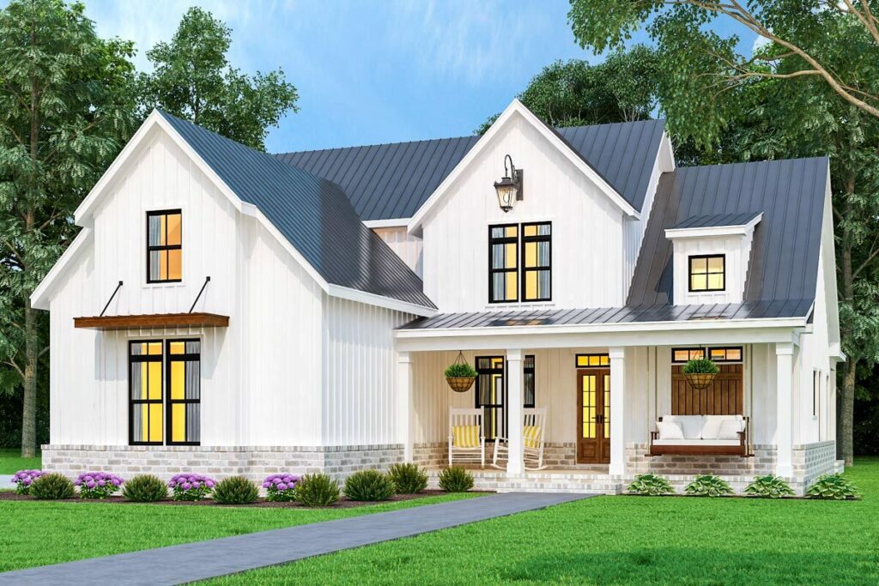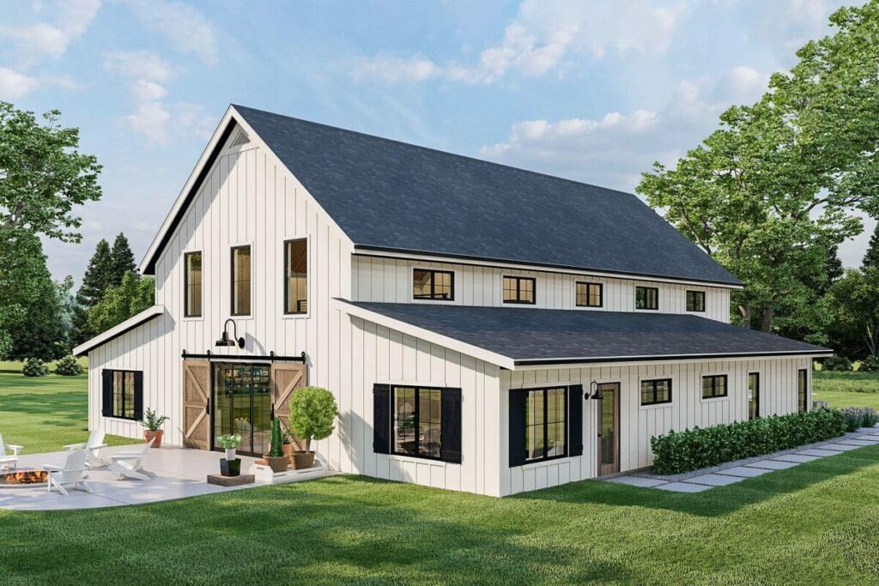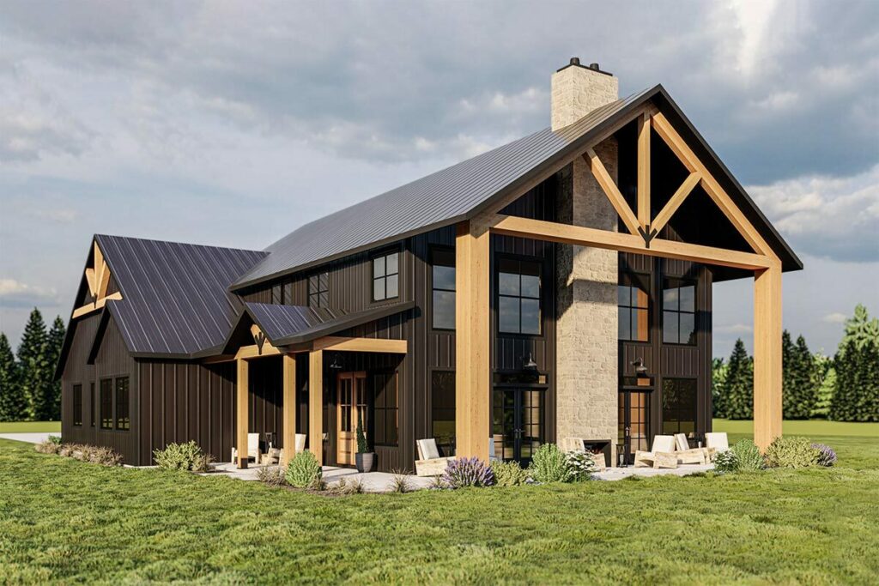Modern Dual-Story 5-Bedroom Tudor-style House With Optionally Finished Basement (Floor Plan)
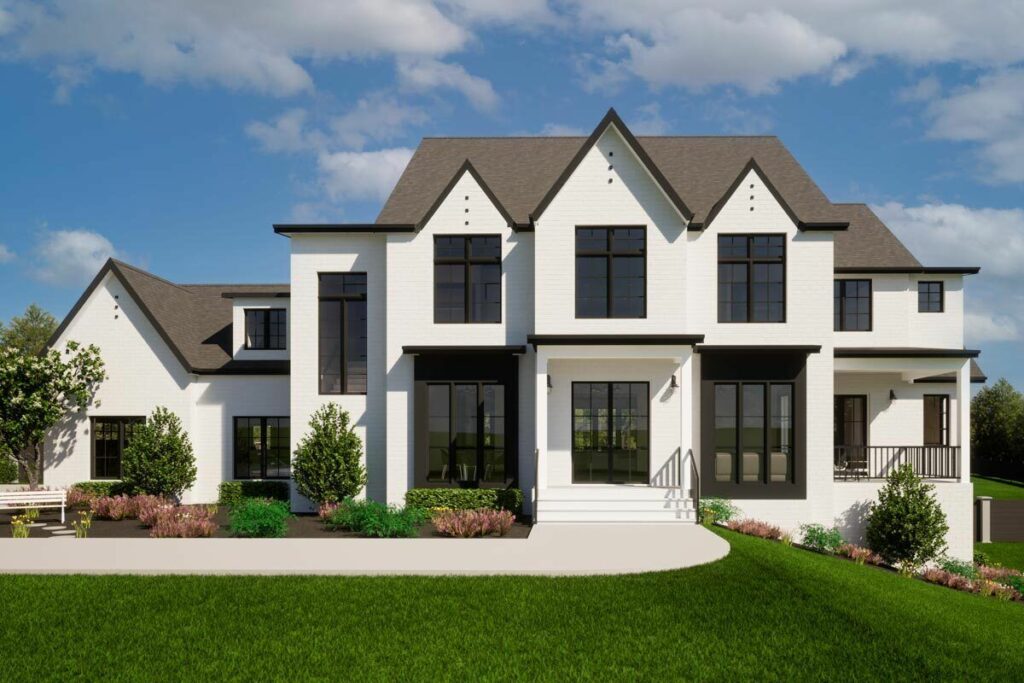
Specifications:
- 3,644 Sq Ft
- 5 Beds
- 3.5 – 4.5 Baths
- 2 Stories
- 2 Cars
House hunting feels like a quest straight out of a fairy tale, doesn’t it?
Picture yourself in Goldilocks’ shoes, wandering from one house to another, mumbling, “Too large, too tiny… Ah, just perfect!”
Well, folks, I’ve stumbled upon a dwelling that might just end our collective search—a stunning 4-bedroom Tudor-style home that checks all the boxes.
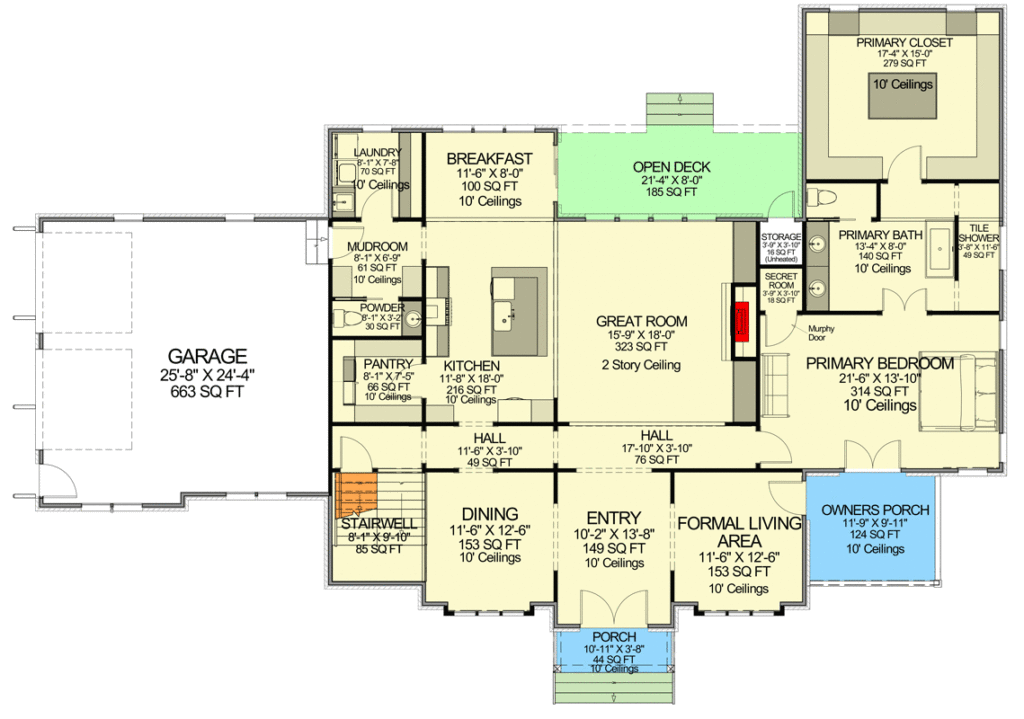
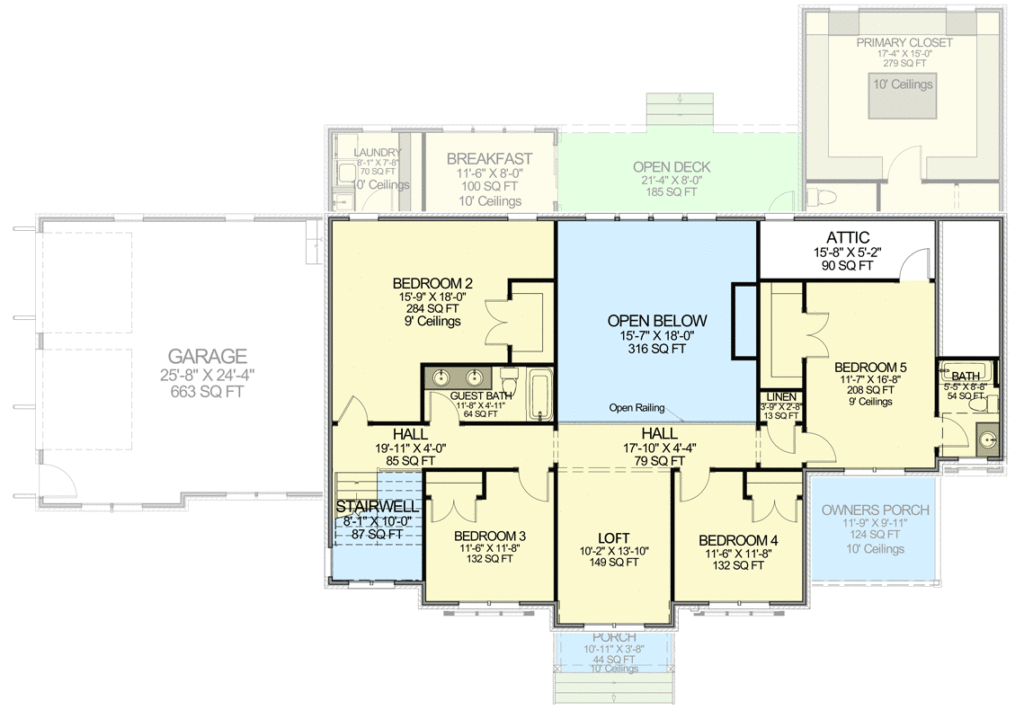
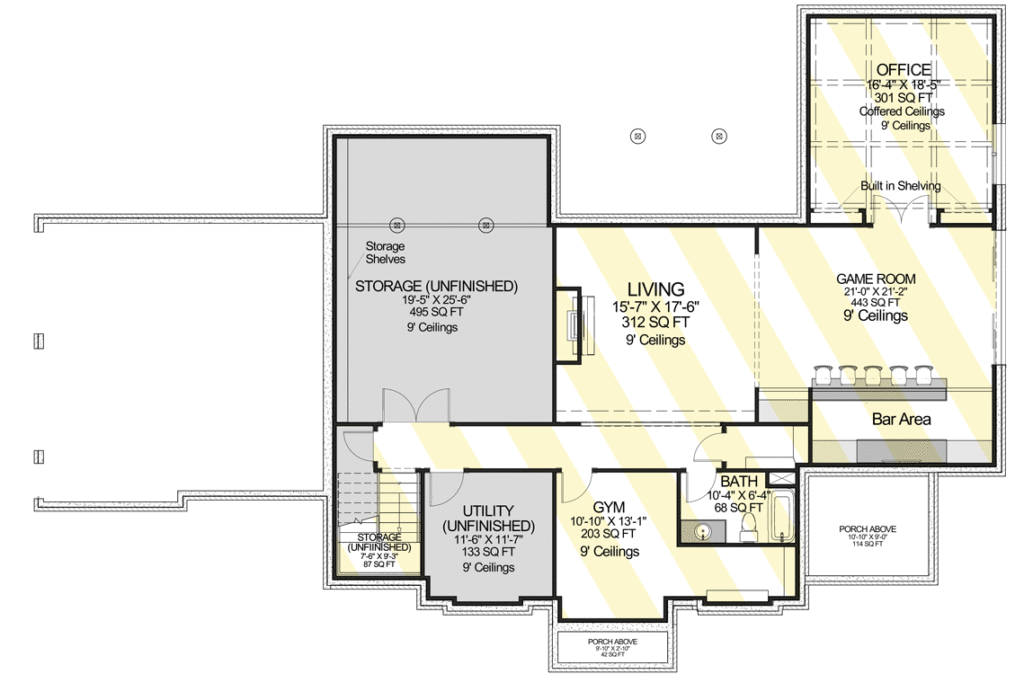
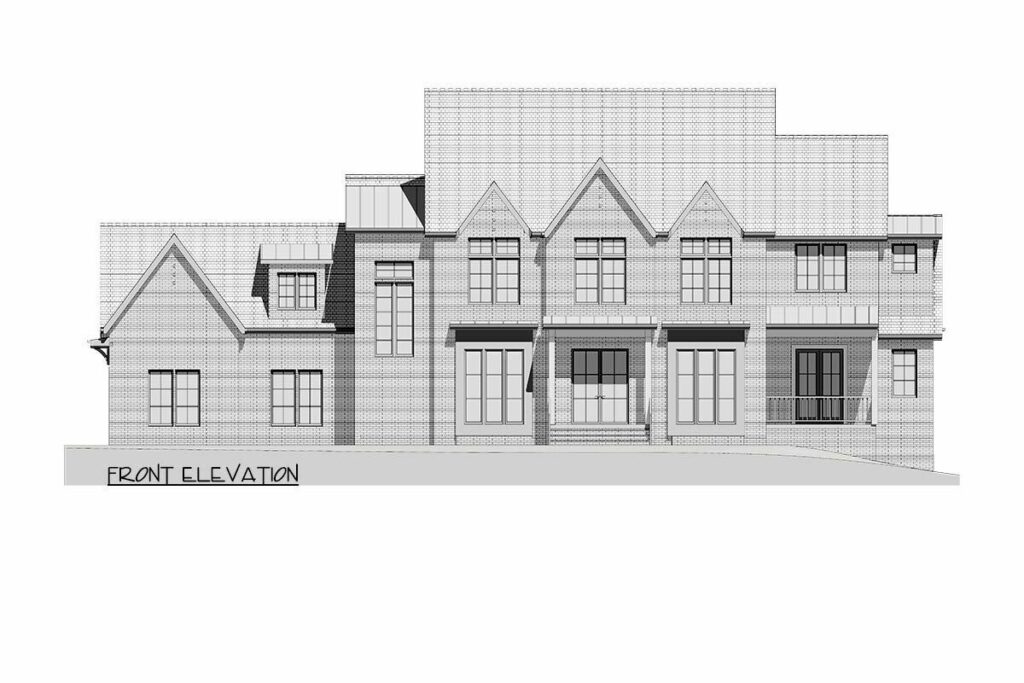
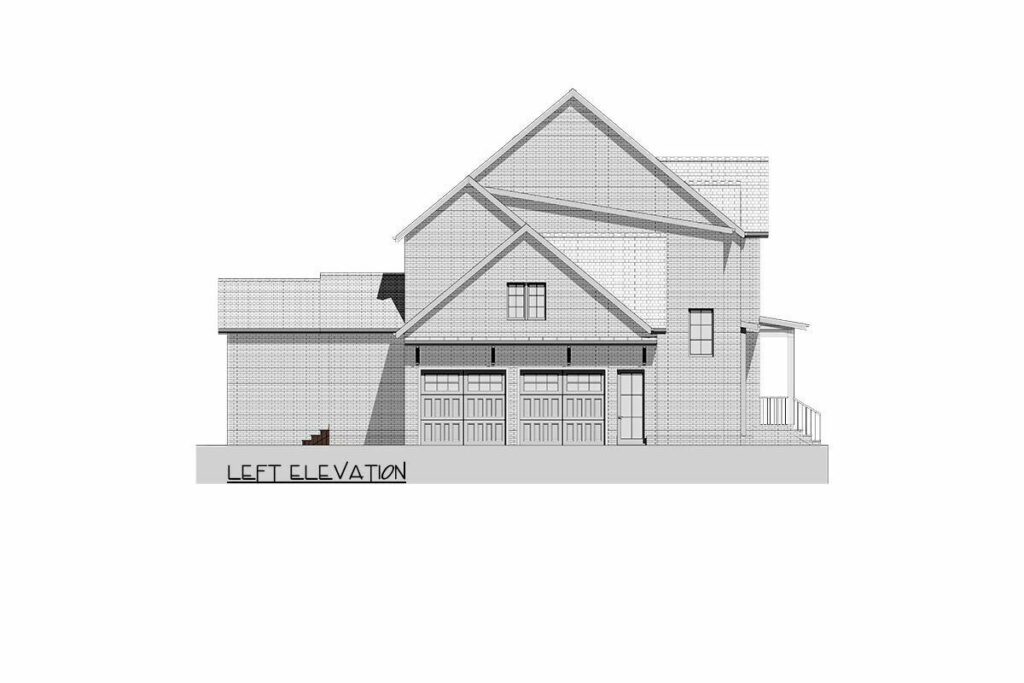
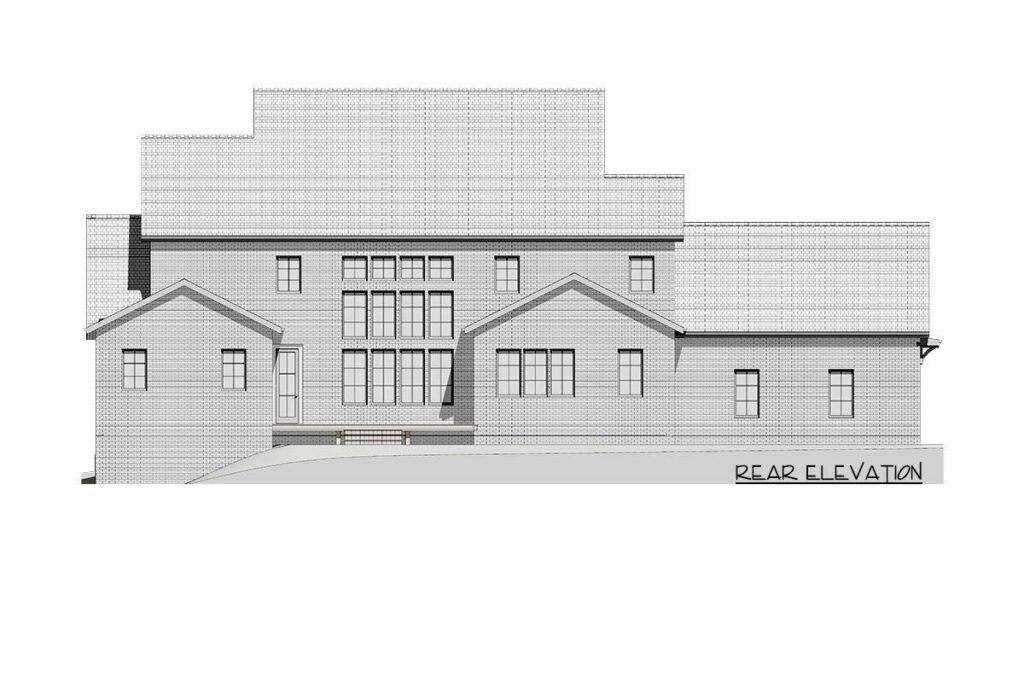
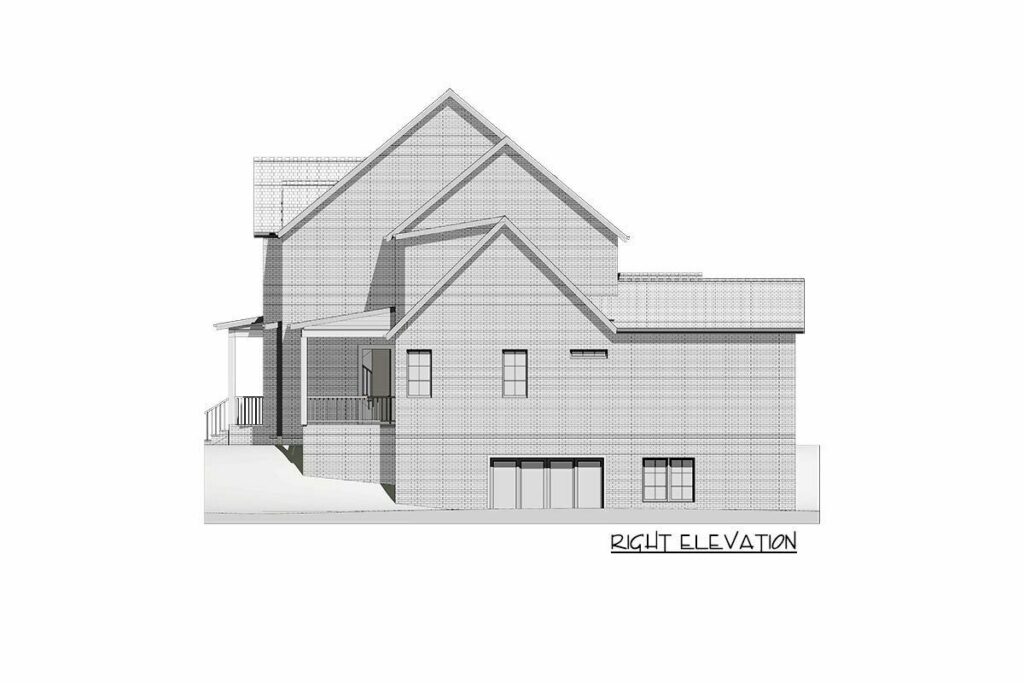
Ever laid eyes on something so striking you had to look twice?
This house, with its Tudor influence, demands just that.
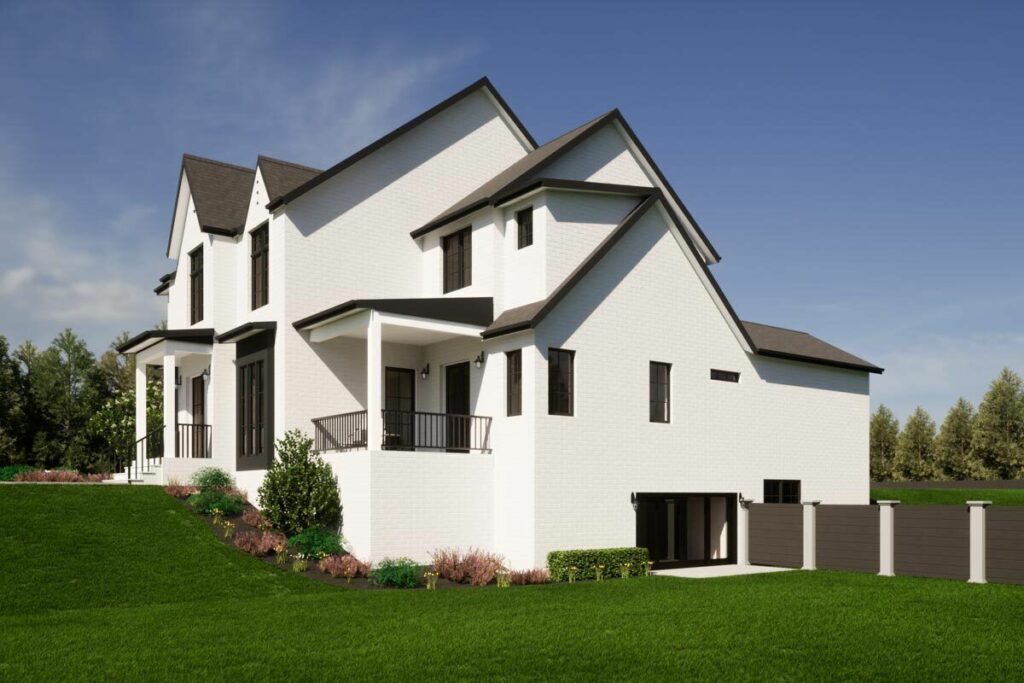
The mix of modern and classic in its design, highlighted by sleek metal roof details, makes it stand out.
And let’s not gloss over the large windows which are practically an open invitation for sunlight to drench every corner.
Walking into this house feels like stepping into a realm of elegance.
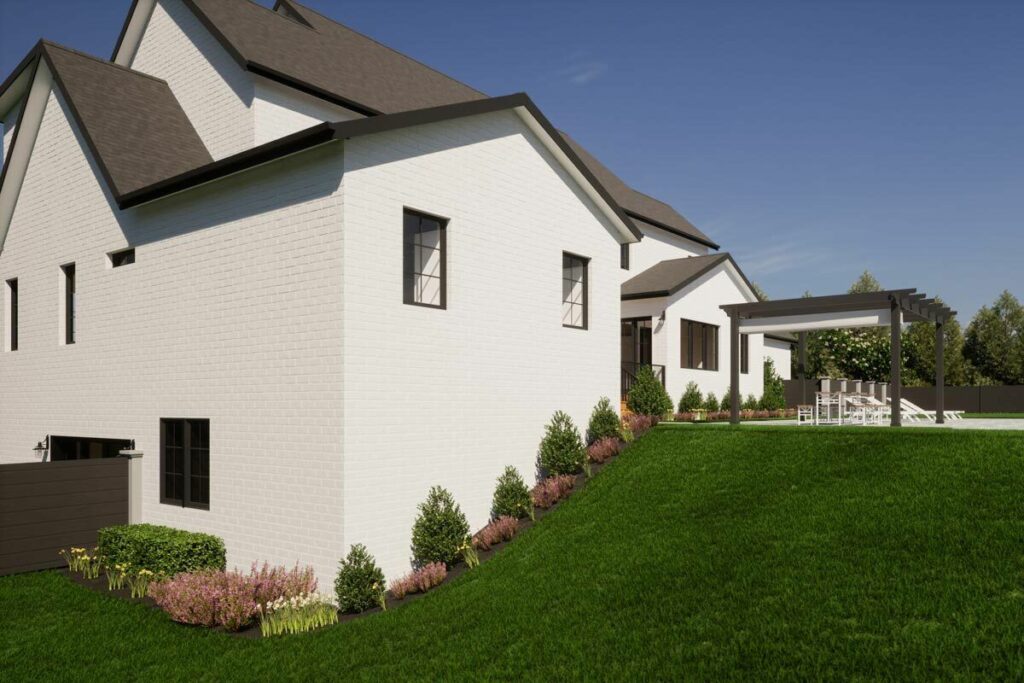
Greeted by formal dining and living areas right by the entrance, you can already envision the dinner parties and casual gatherings in your future.
Imagine the oohs and aahs as your guests admire the two-story ceiling in the great room, making the space feel nothing short of a grand hall.
Ah, the kitchen—a place where late-night culinary experiments come to life.
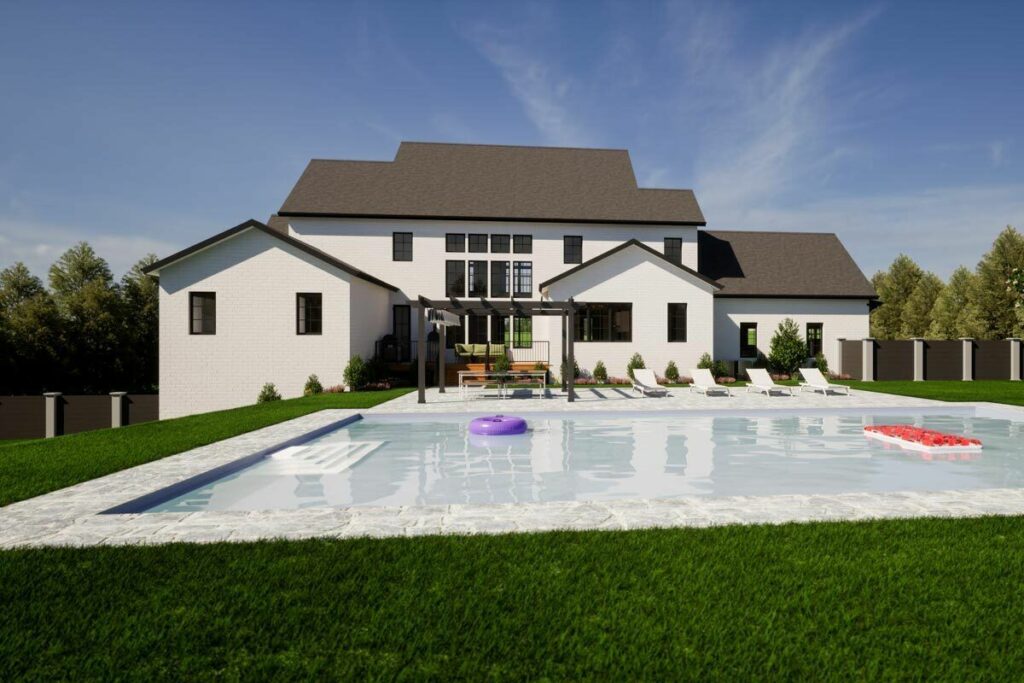
This gourmet kitchen isn’t just a space; it’s a haven for anyone who loves to cook.
And the walk-in pantry?
It’s the size of a small room, promising an end to the all-too-familiar kitchen clutter.
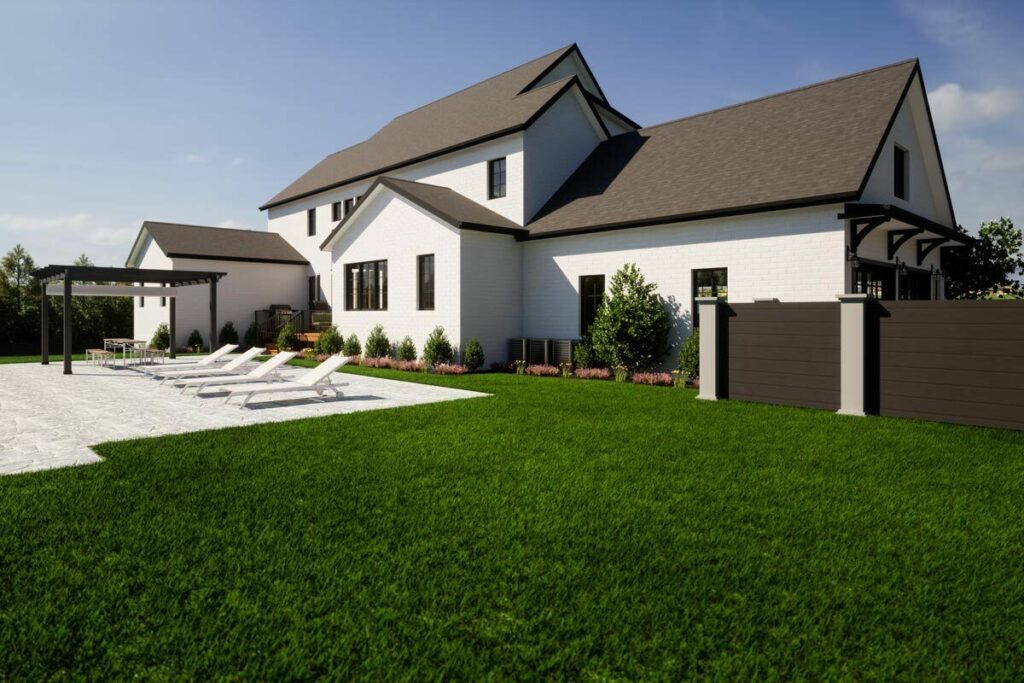
Plus, the breakfast nook with its sliding doors to the deck means your morning coffee comes with a view, making every day feel like a staycation.
But the pièce de résistance?
The primary bedroom.
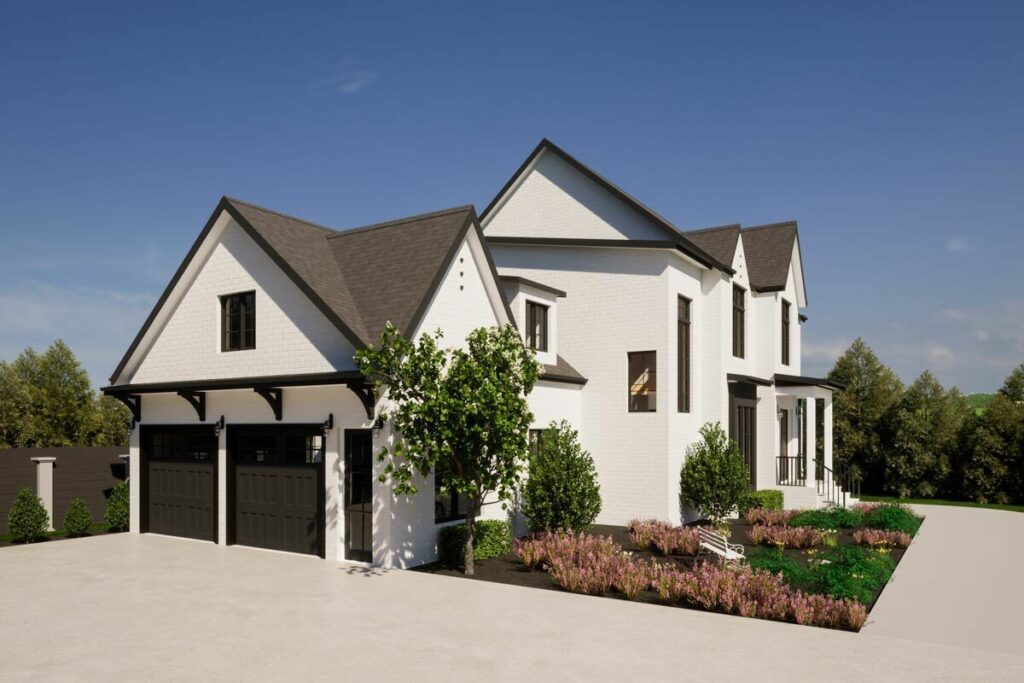
It’s more than just a room; it’s a retreat that might have you using words like “sanctuary” without a hint of irony.
An ensuite that’s all about pampering and a walk-in closet so spacious it could host a party of its own.
Not to be overlooked, the four additional bedrooms upstairs offer plenty of space for family, guests, or even an impressive collection of plush toys.
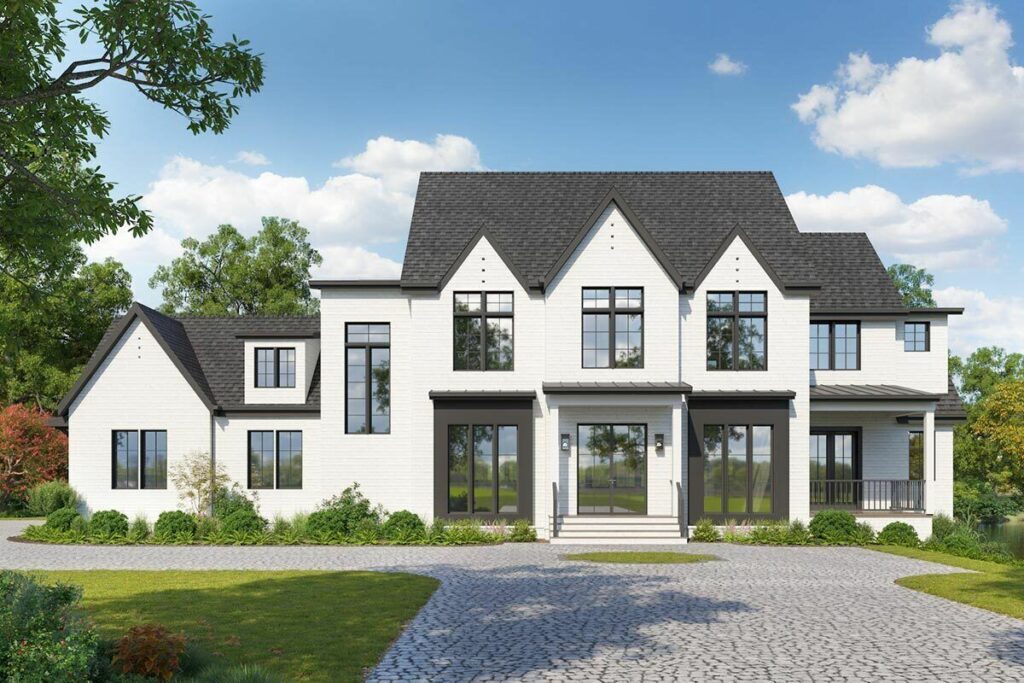
And the loft?
It’s a blank canvas awaiting your imagination—be it a cozy library or a serene yoga studio.
And just when you think it can’t get better—it does.
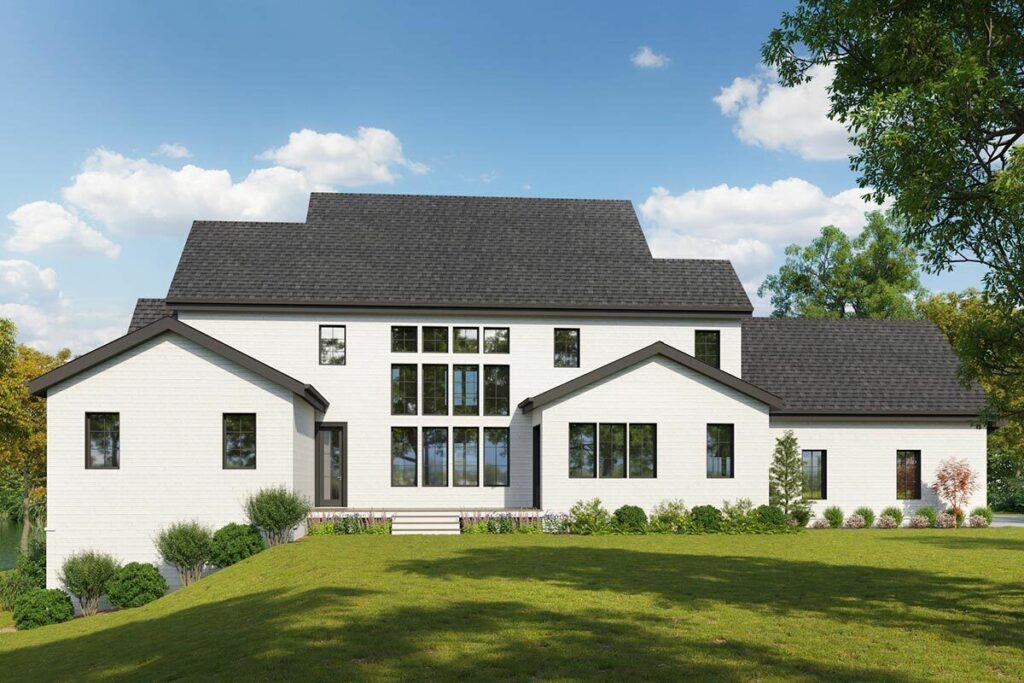
The potential of a fully finished basement is like hitting the jackpot.
Picture transforming those 1,711 square feet into a personal gym, a swanky game room, or even a home theater.
It’s a space that could rival many apartments, offering endless possibilities, including becoming a hit on Airbnb.
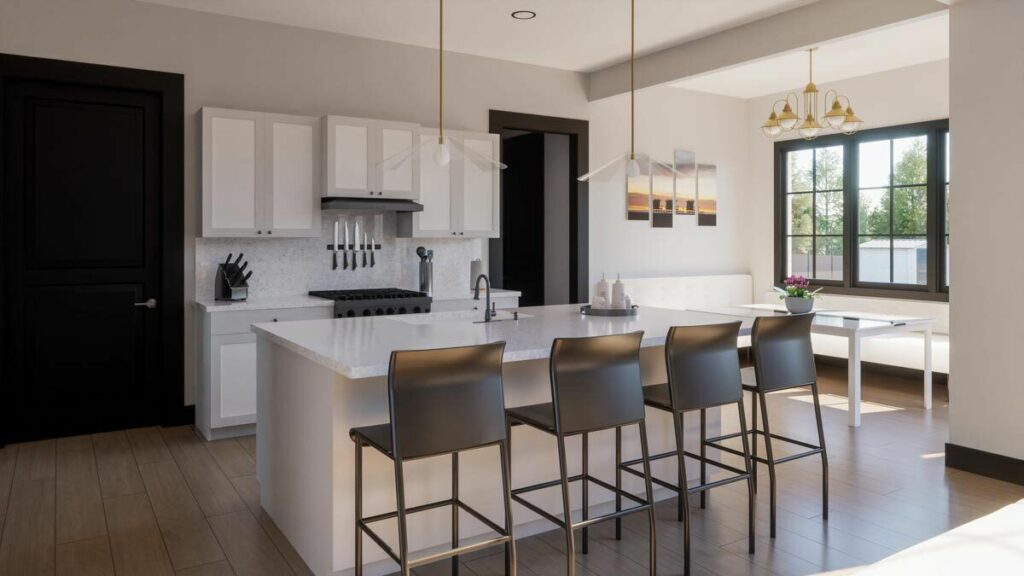
In essence, this modern Tudor-style gem is more than just a house; it’s the foundation for countless dreams and memories.
It’s a place where you can impress, unwind, and live out all your homebody fantasies to the fullest.
And should the world ever feel too overwhelming, remember, there’s always solace to be found in that enormous pantry.

