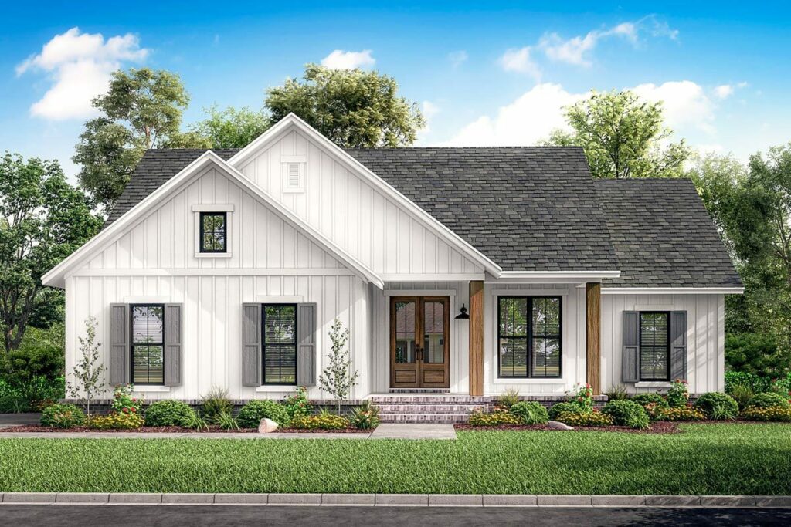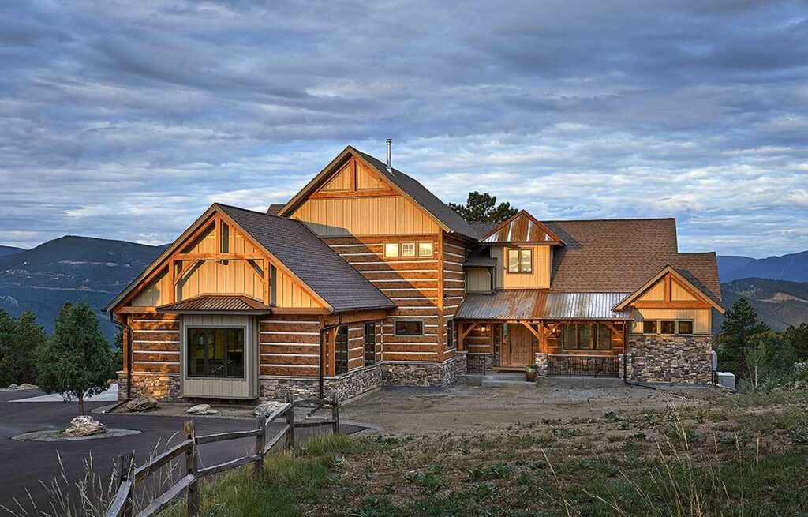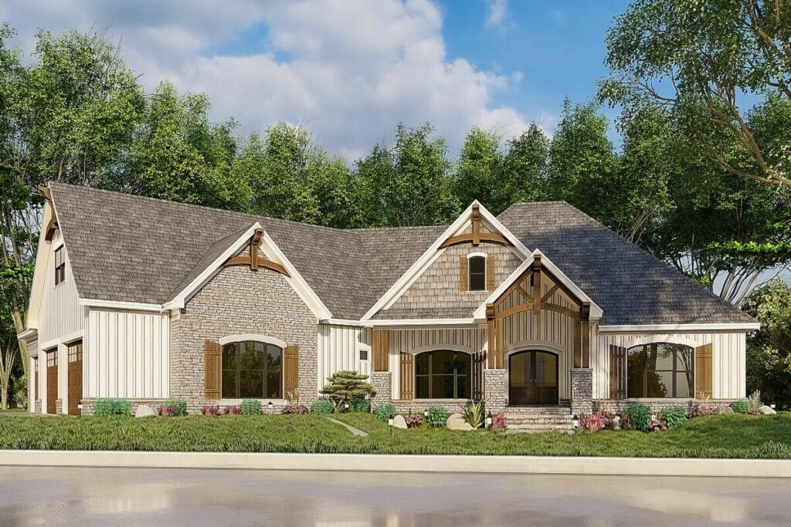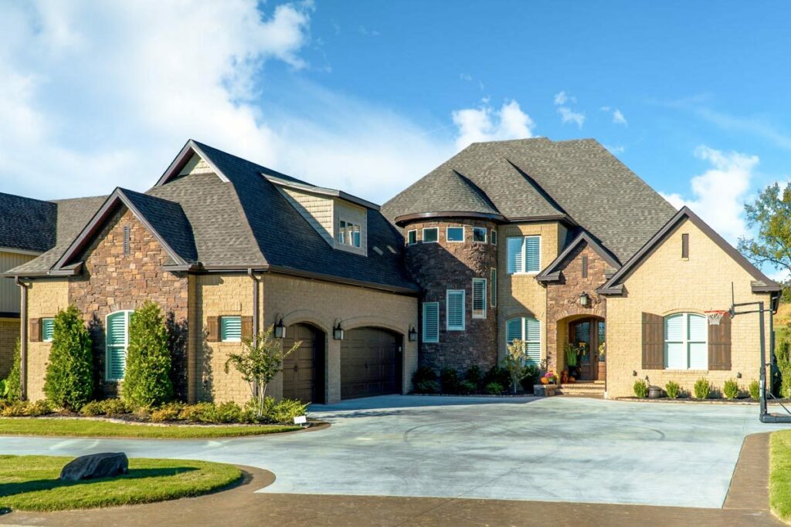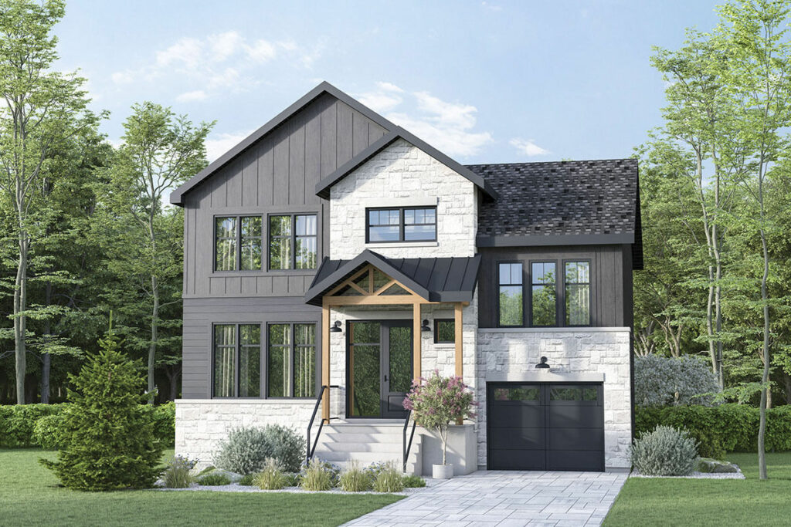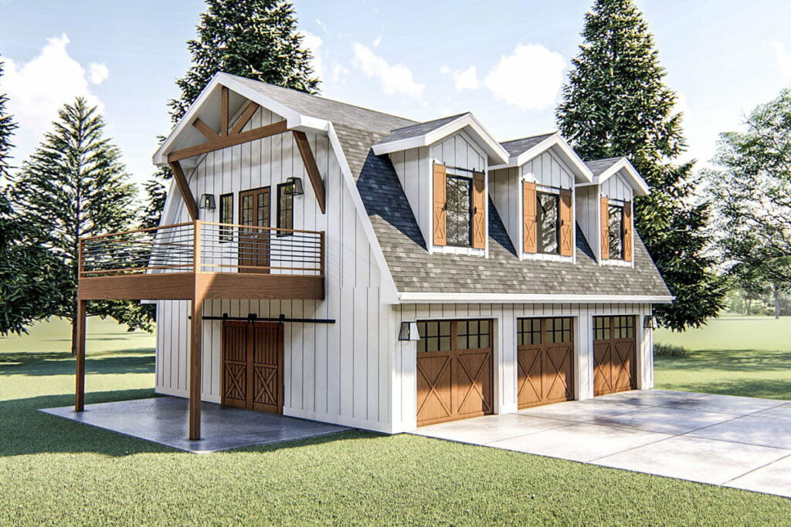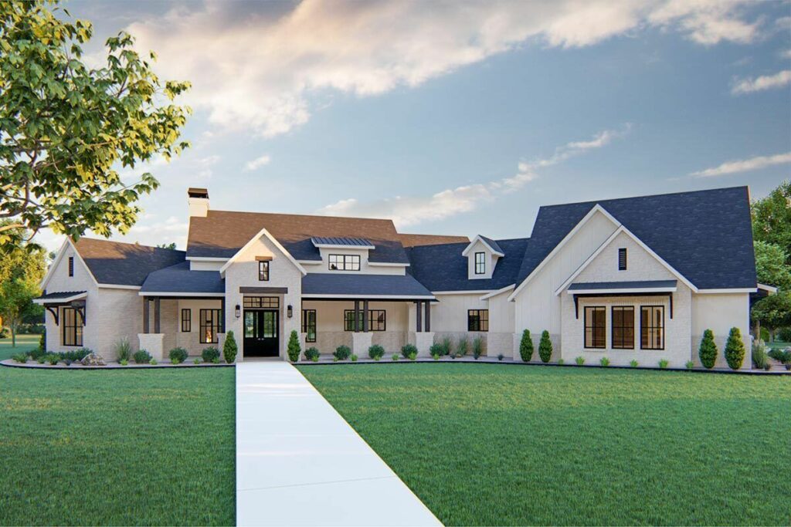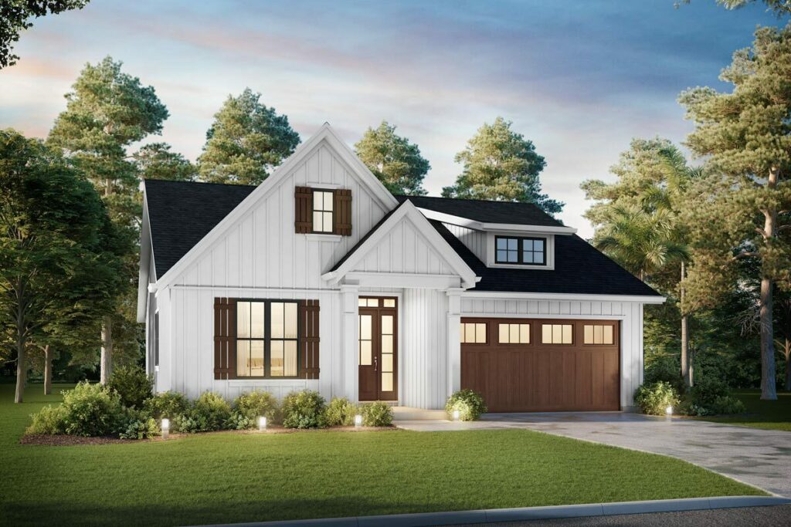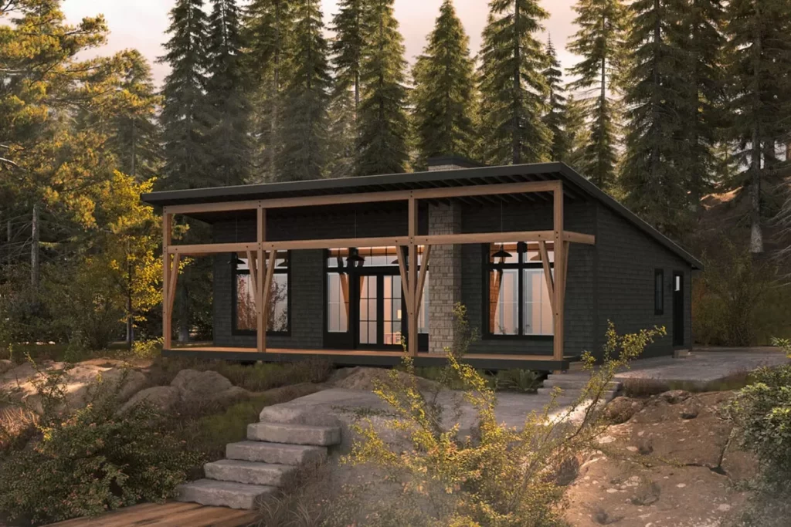Modern-Style 3-Bedroom 2-Story Farmhouse With Two-Story Great Room (Floor Plan)
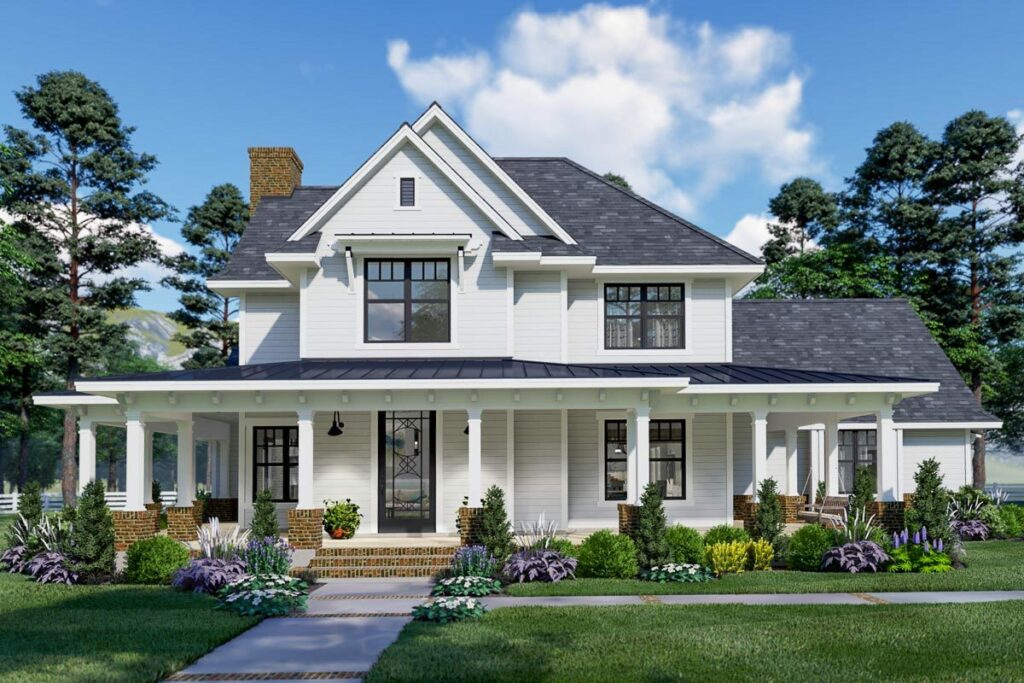
Specifications:
- 2,214 Sq Ft
- 3 Beds
- 2.5 Baths
- 2 Stories
- 2-3 Cars
Have you ever fantasized about a home that perfectly marries the cozy allure of a traditional farmhouse with the clean, sharp lines of contemporary design?
Well, imagine yourself settling into a porch chair as we explore a house that’s as inviting as a slice of grandma’s apple pie.
From the first glance, the modern farmhouse captivates you with its expansive wrap-around porch.
Picture yourself there, basking in the sunlight with a refreshing glass of iced tea, perhaps accompanied by a contented cat luxuriating in the warmth.
This isn’t just any porch.
Stay Tuned: Detailed Plan Video Awaits at the End of This Content!
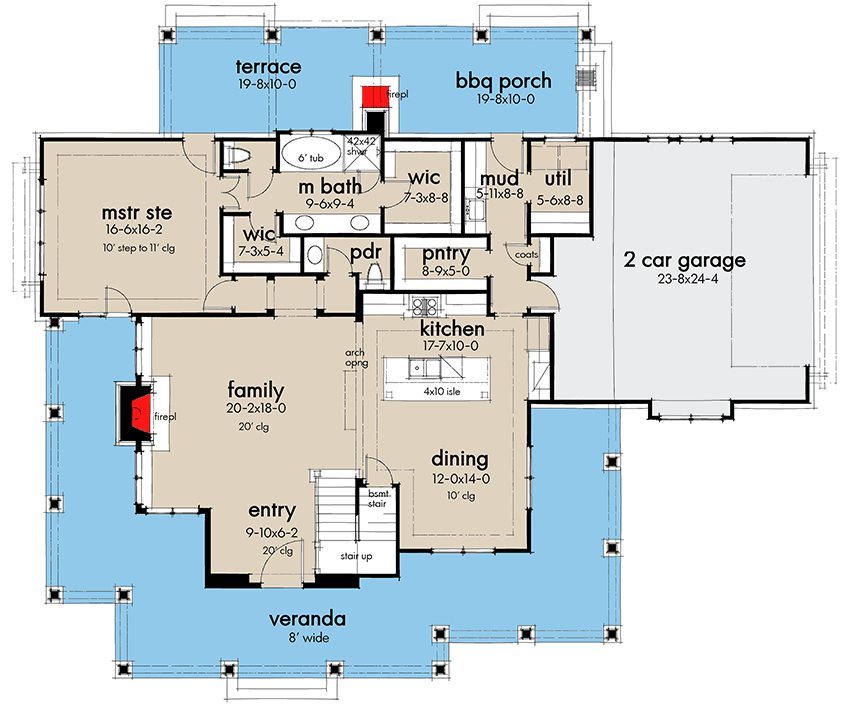
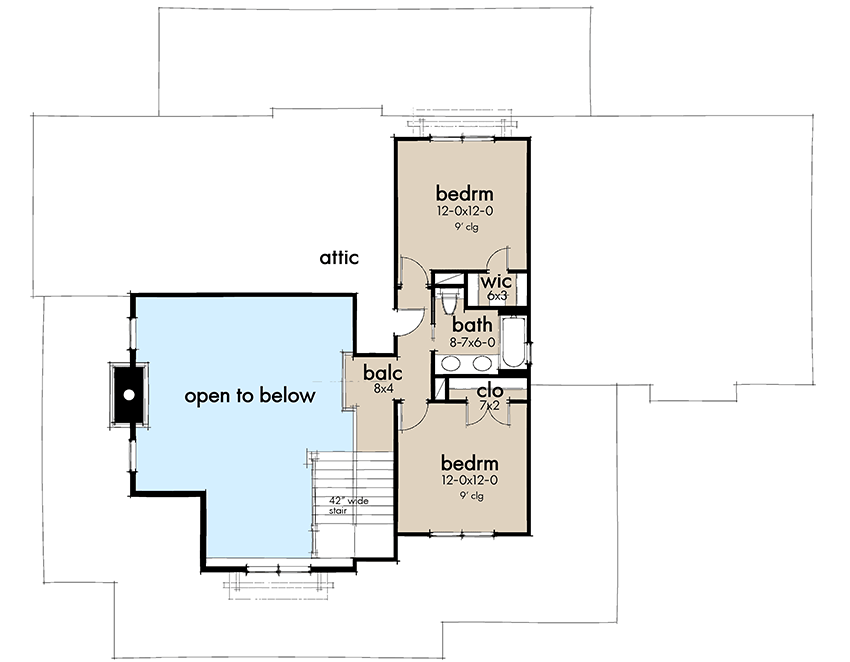
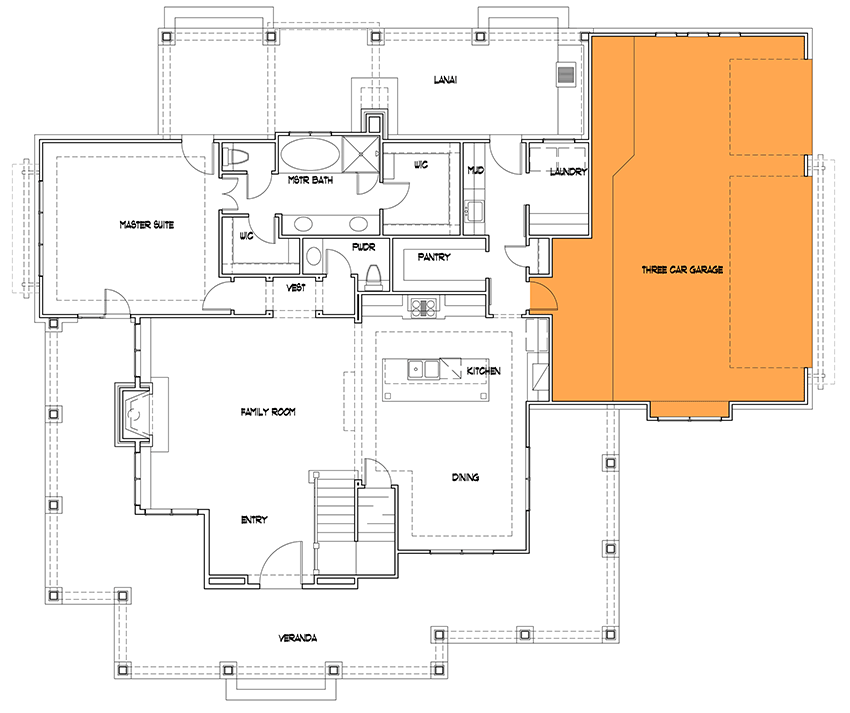
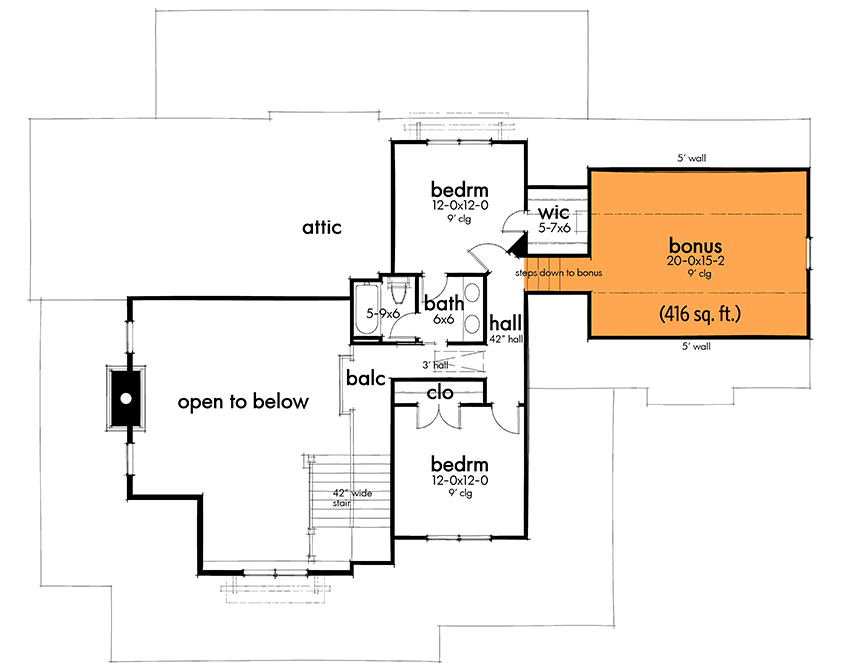
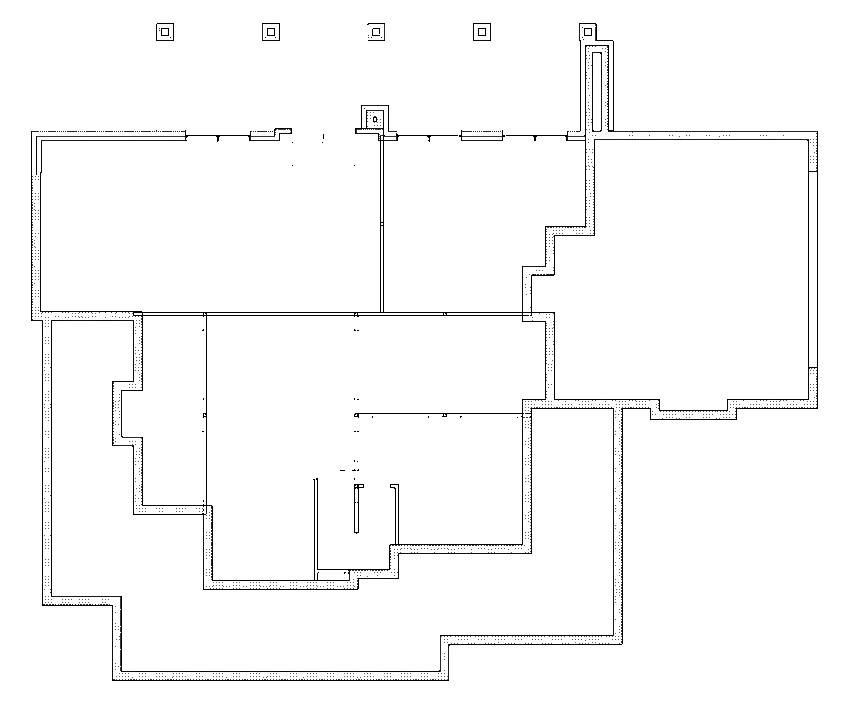
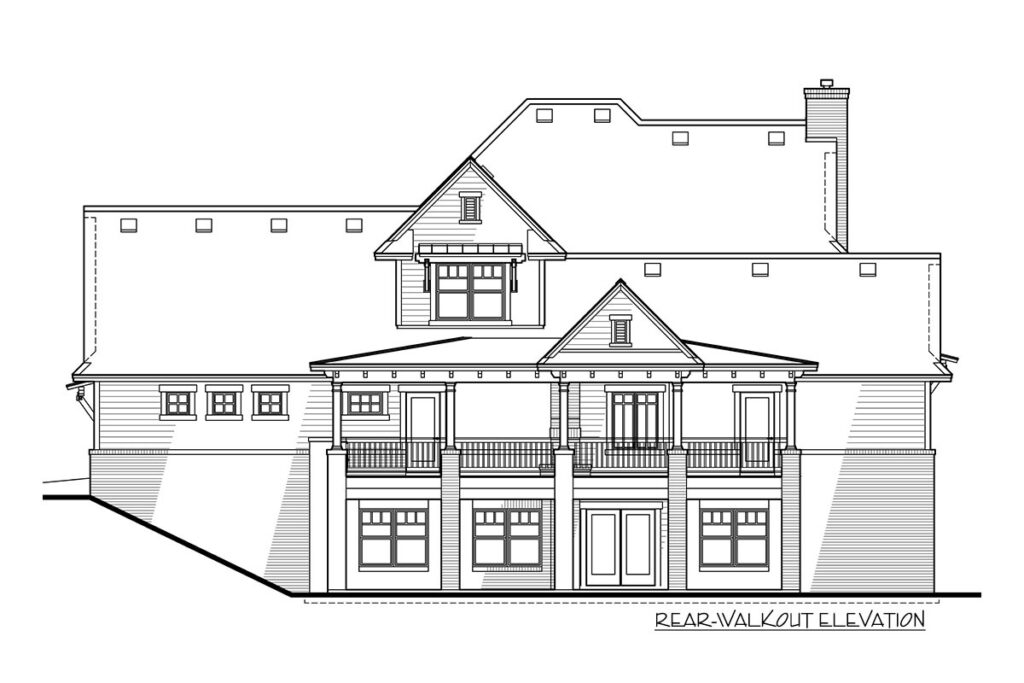
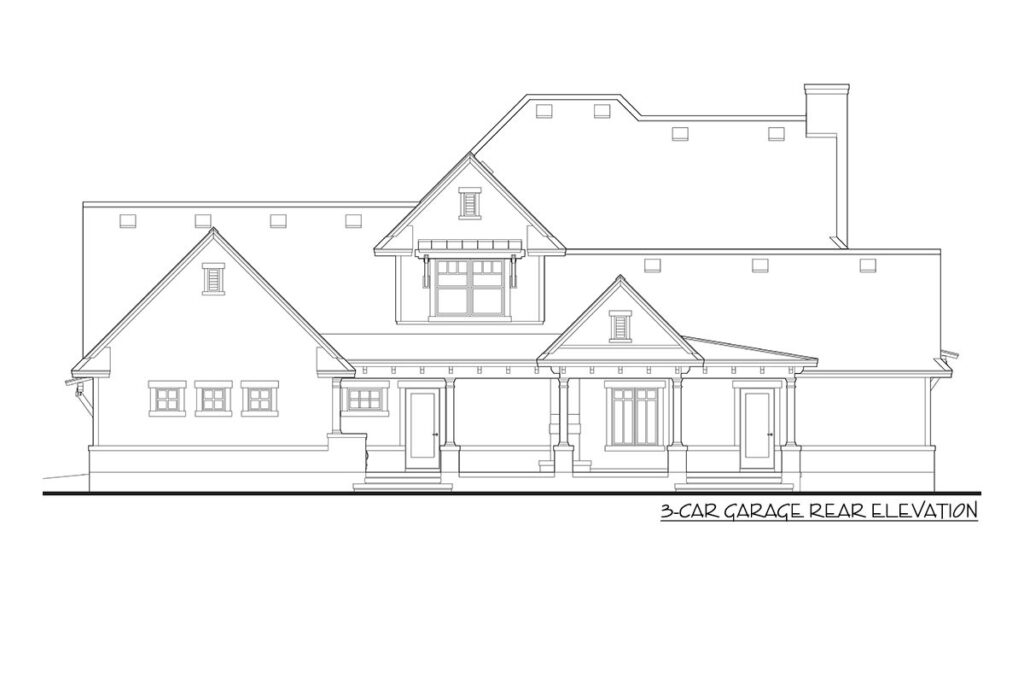
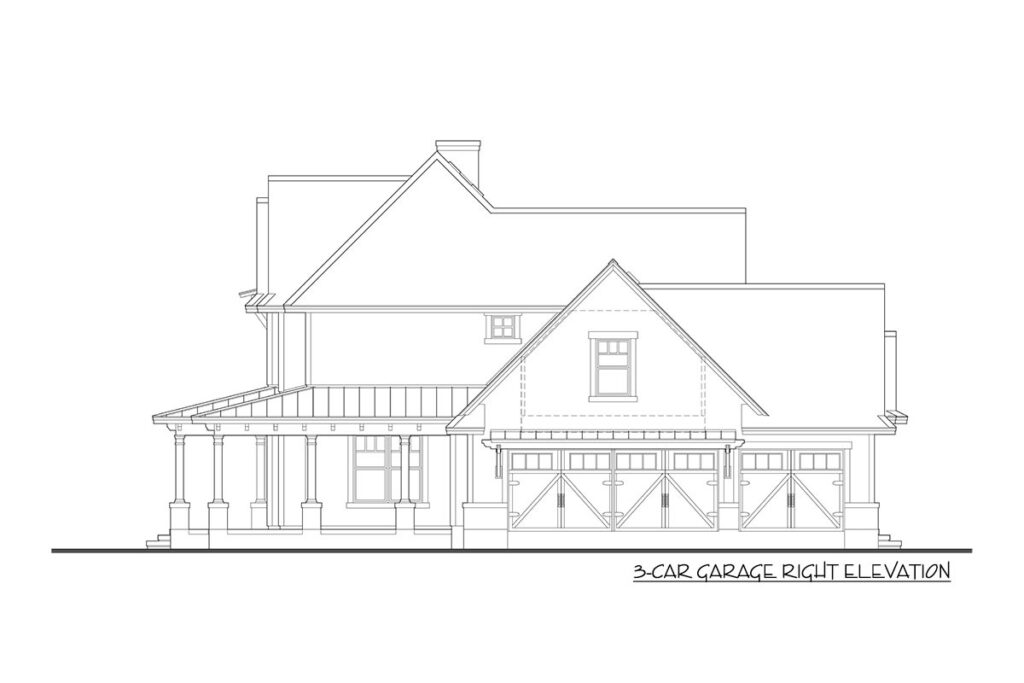
It welcomes you like the strong embrace of a loved one, exuding a sense of belonging and warmth that says, “You’re home.”
But make no mistake—this is not your grandmother’s porch.
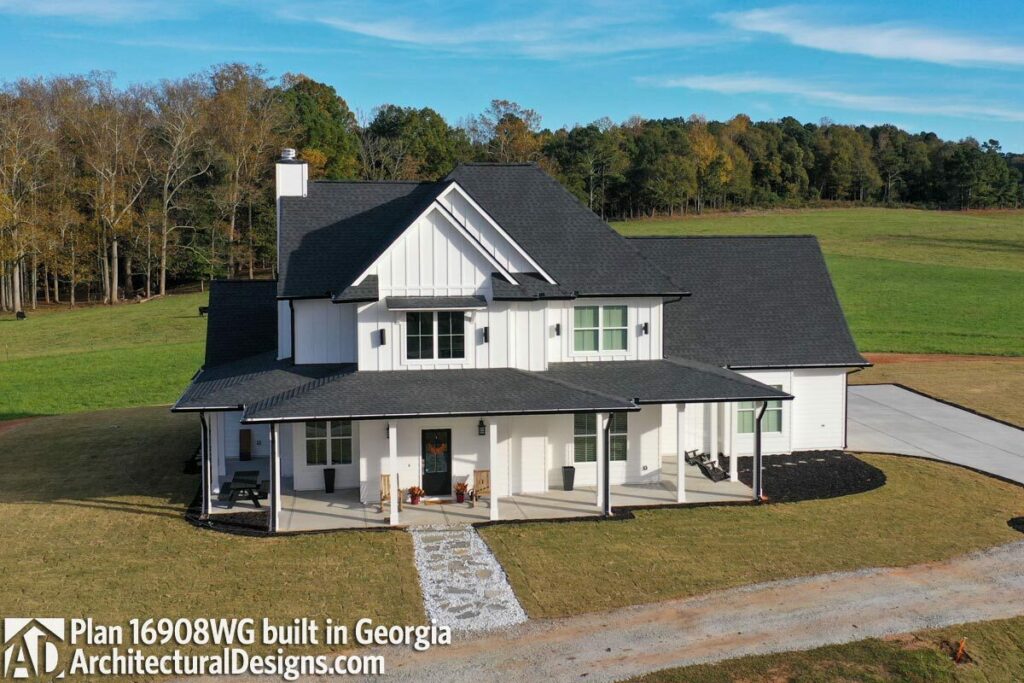
The contemporary touches of a sleek metal roof, dark window frames, and chic brick details lend a sophisticated flair that blends the old with the new, much like pairing vintage apparel with designer accessories.
Inside, the house avoids any hint of the cramped, confusing layouts old homes sometimes offer.
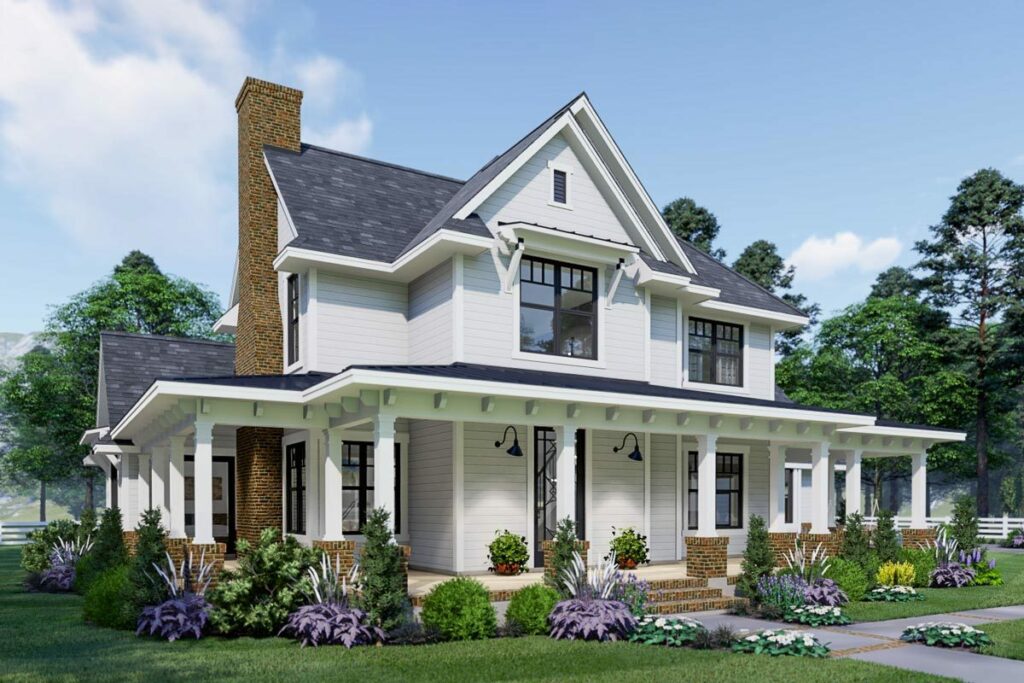
Stepping through the formal entryway, you are immediately drawn into the vibrant core of the home, where the family room, kitchen, and dining area unite in an expansive open-plan space.
It’s easy to envision the air filled with the aroma of freshly baked cookies and the sounds of lively conversation.
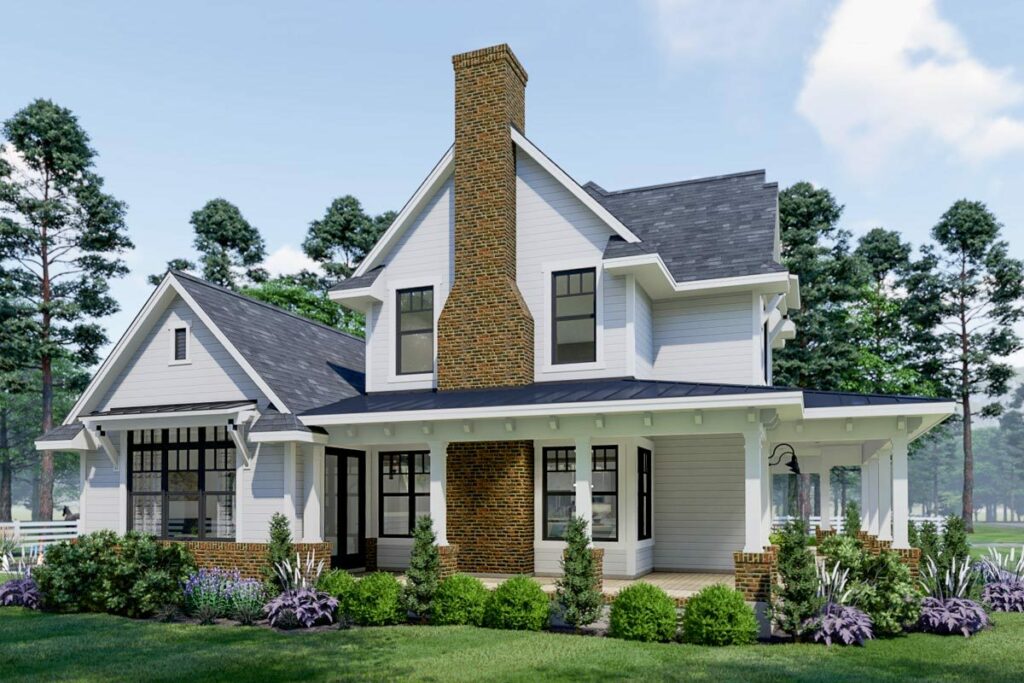
Speaking of the kitchen, it boasts a large island with a double-bowl sink—perfect for those who find cooking a therapeutic yet chaotic activity.
The strategic placement of the walk-in pantry next to the garage is a stroke of genius.
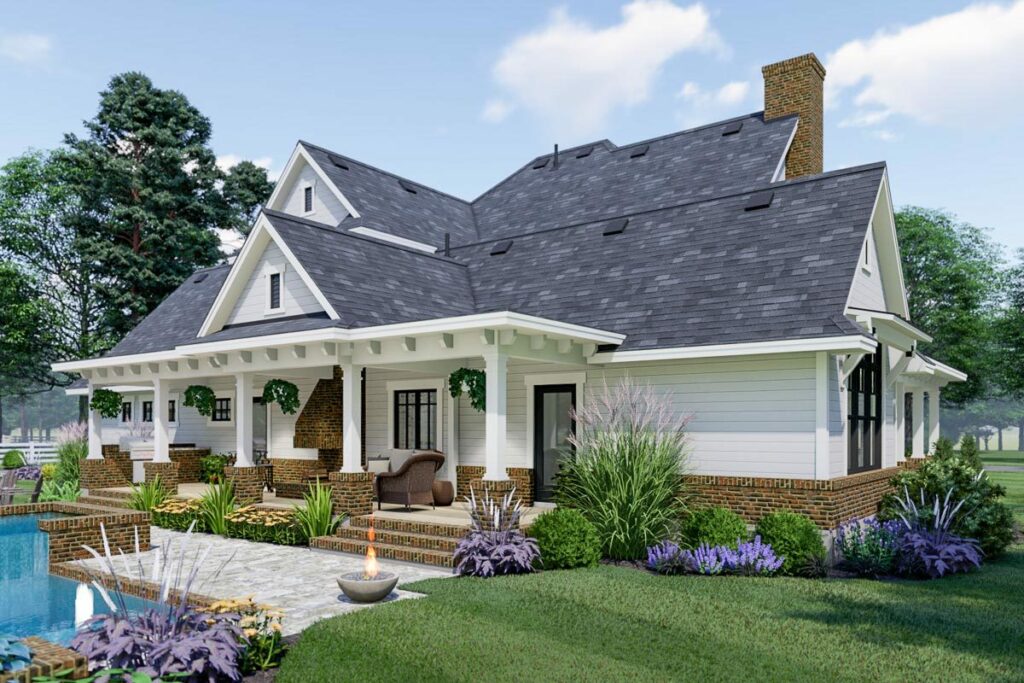
Imagine effortlessly unloading groceries directly into storage, saving your ice cream from a meltdown tragedy.
The master suite on the main level is your private oasis.
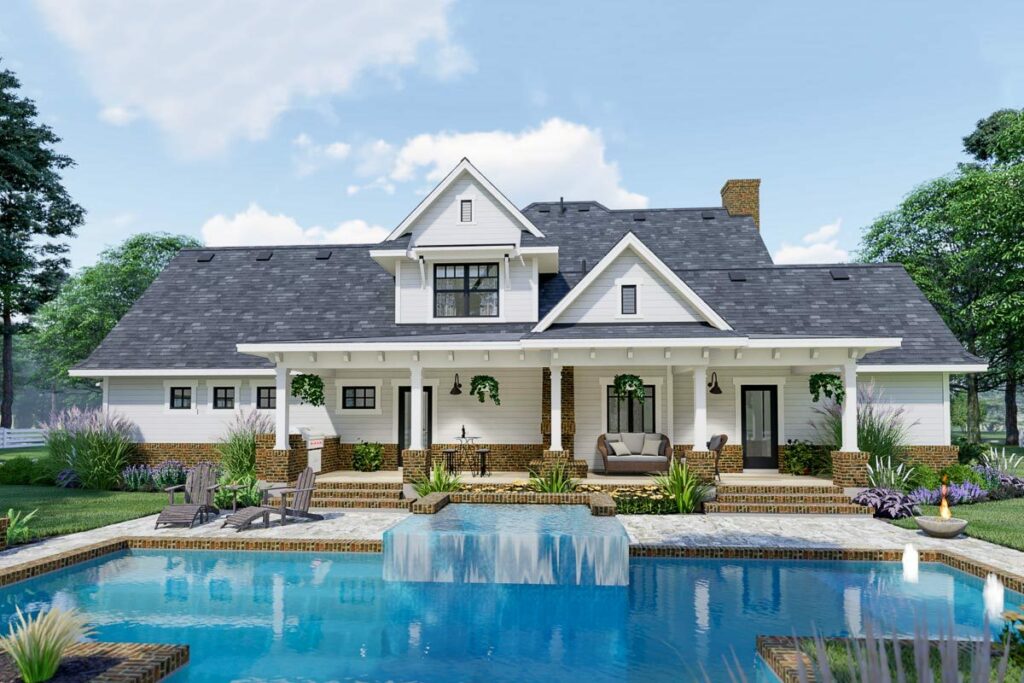
It features a raised ceiling, dual walk-in closets to end all arguments over space, and a lavish five-fixture bathroom.
The best part?
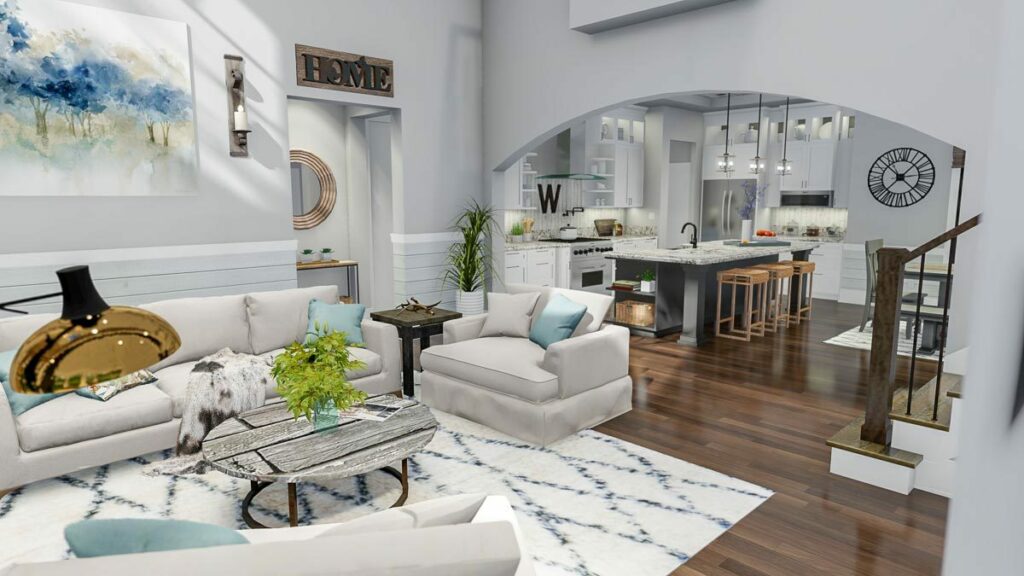
Direct access to the back terrace for impromptu stargazing or cozy evenings by the outdoor fireplace.
And why not throw a spontaneous midnight BBQ while you’re at it?
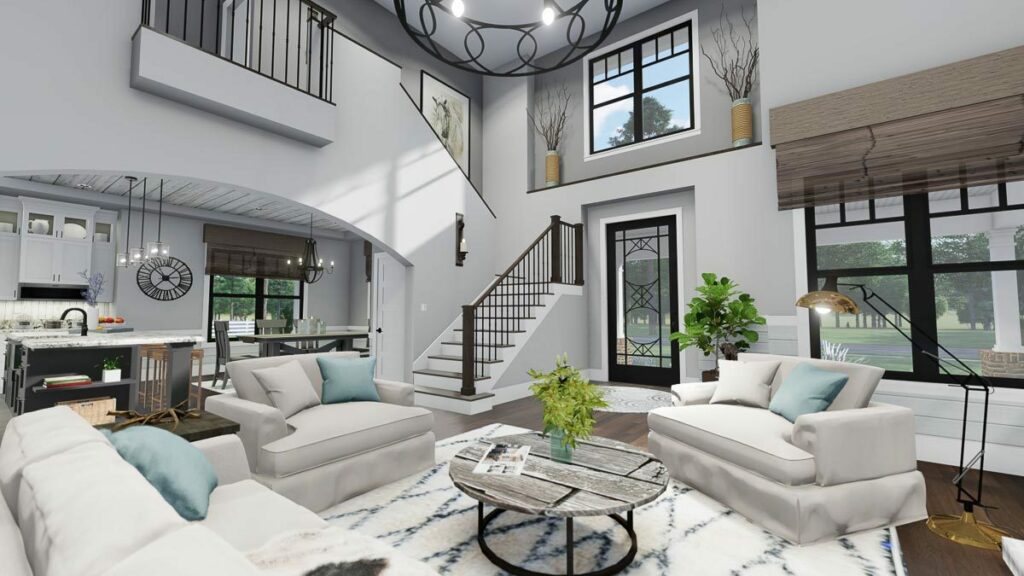
Upstairs, there’s no need to worry about where your guests or in-laws will stay.
Bedrooms 2 and 3 are thoughtfully designed with privacy in mind, separated by a well-appointed bathroom.
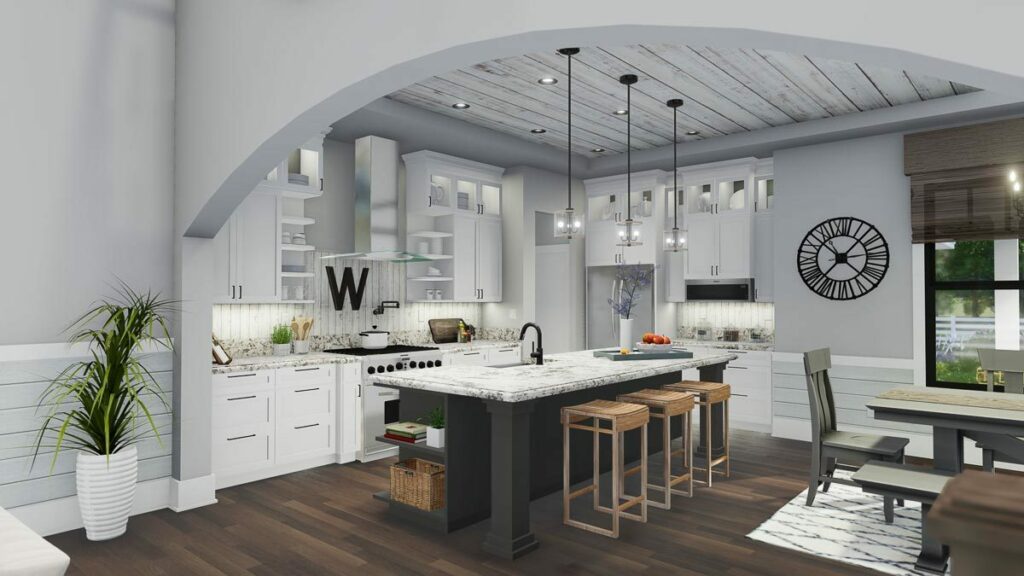
Comfort and convenience are in ample supply.
And if you ever find yourself needing more space—whether for hobbies, a home office, or just a quiet spot away from daily bustle—the optional room above the garage provides an additional 416 square feet of flexibility.
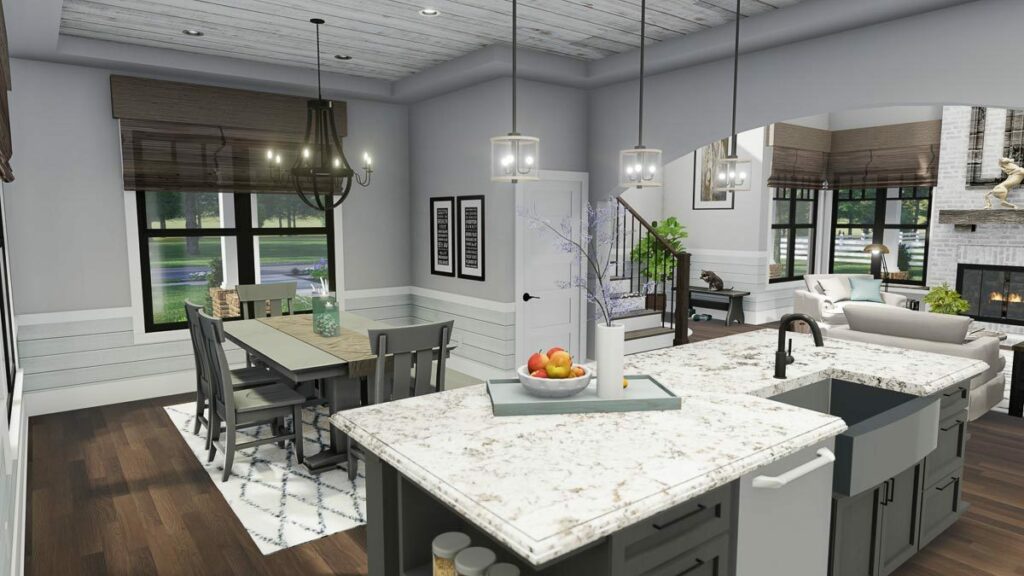
It’s like finding an unexpected treasure pocket in your favorite pair of jeans.
To wrap it up, this modern farmhouse isn’t just a place to live—it’s a lifestyle.
It seamlessly weaves the warmth and rustic charm of farmhouse aesthetics with the elegance and efficiency of modern design.
Whether you cherish the past, embrace the present, or are somewhere in between, this home might just be the dream haven you’ve always wished for, but didn’t know existed until now.
Here’s to a home that perfectly blends the nostalgic with the contemporary—cheers!


