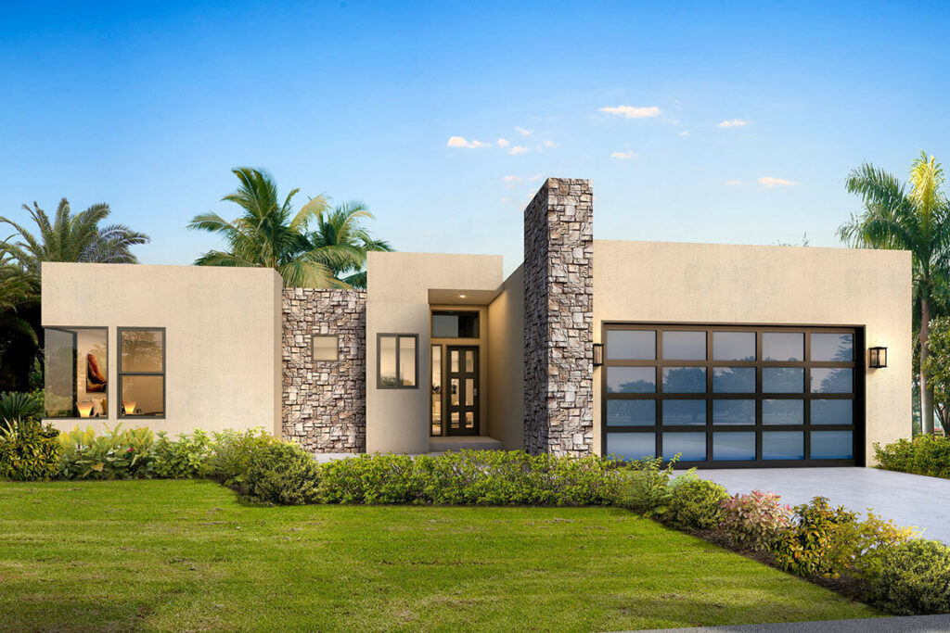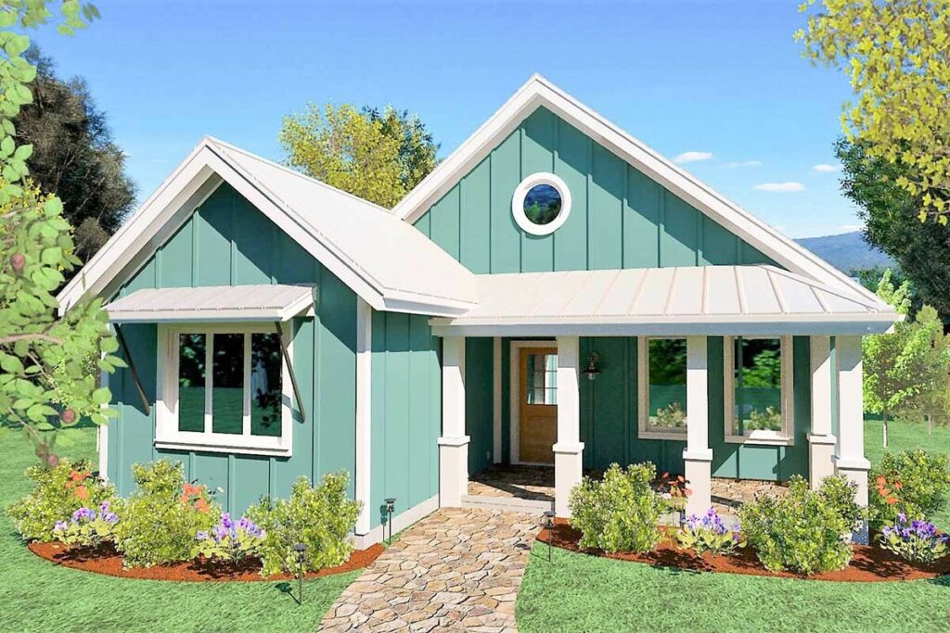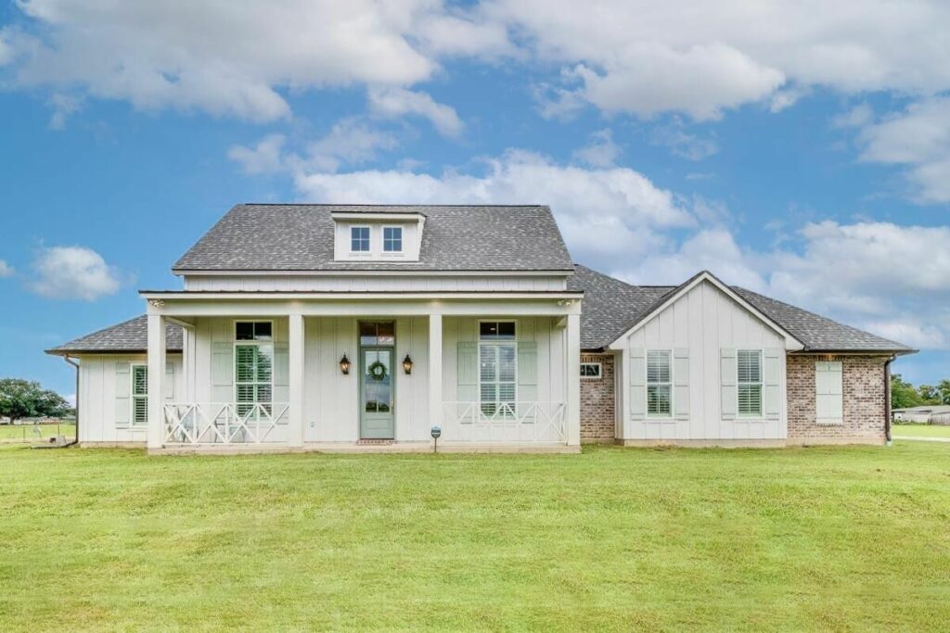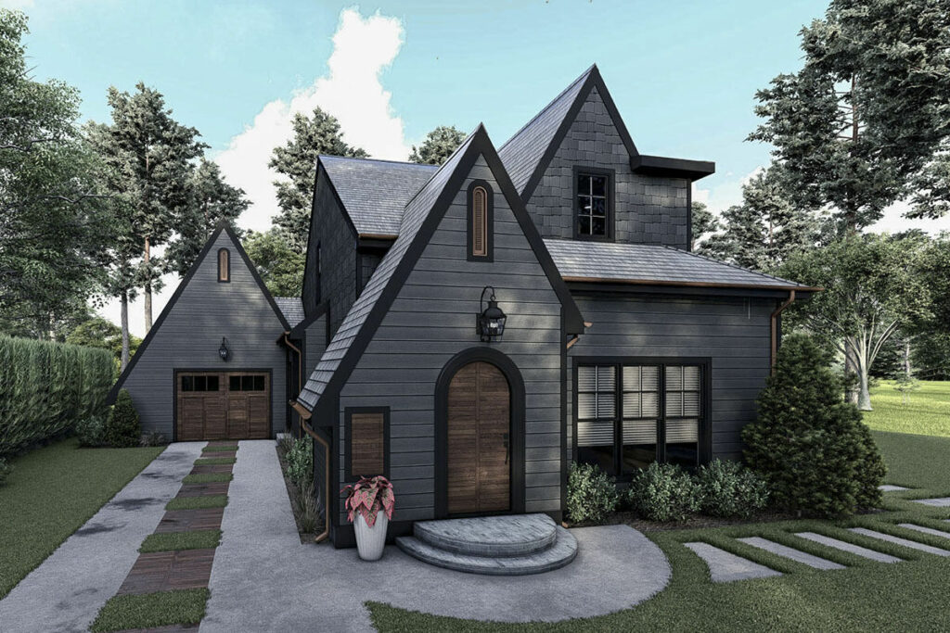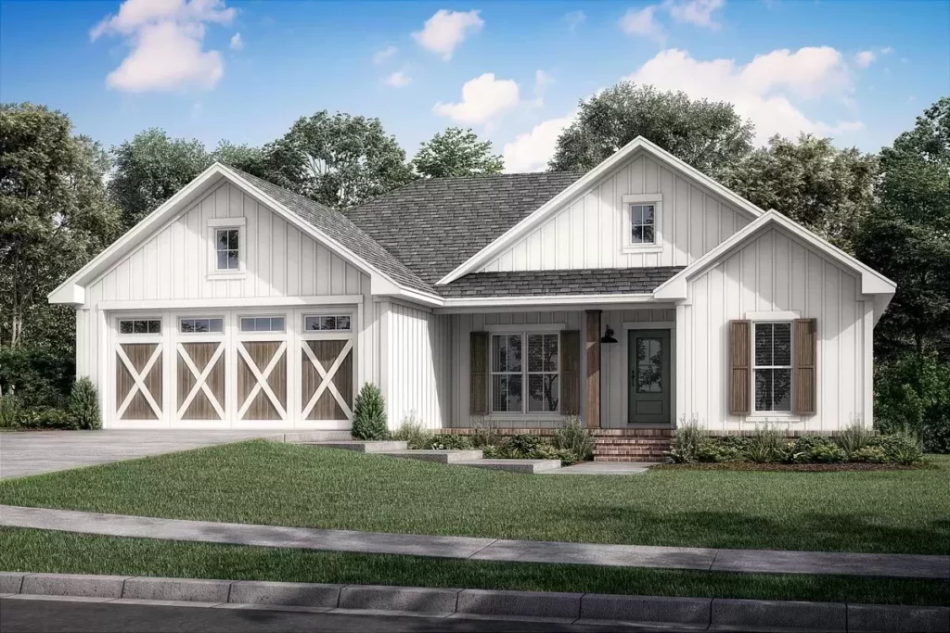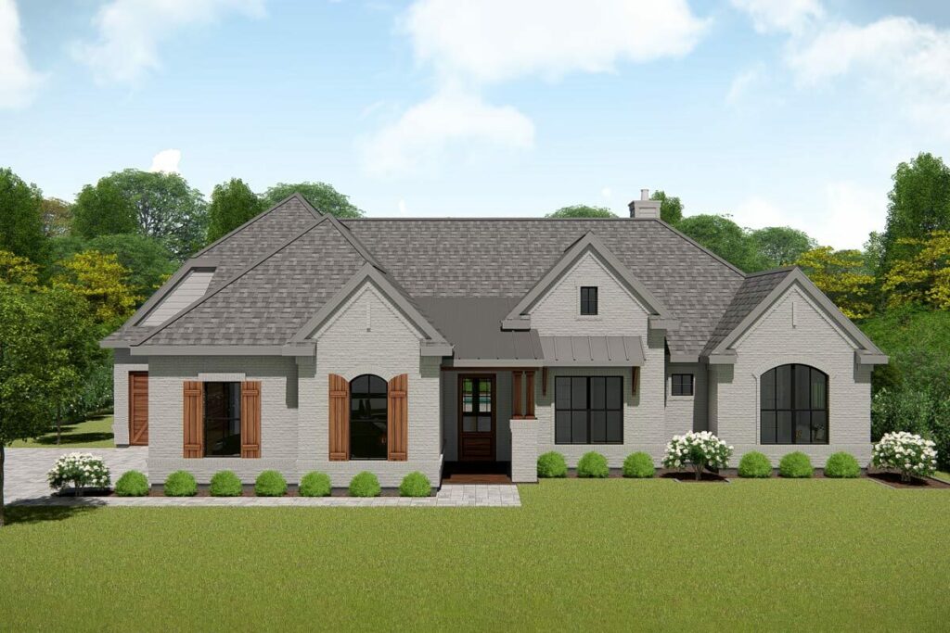Mountain Craftsman 4-Bedroom 1-Story Home With Lower Level Expansion and Den (Floor Plan)
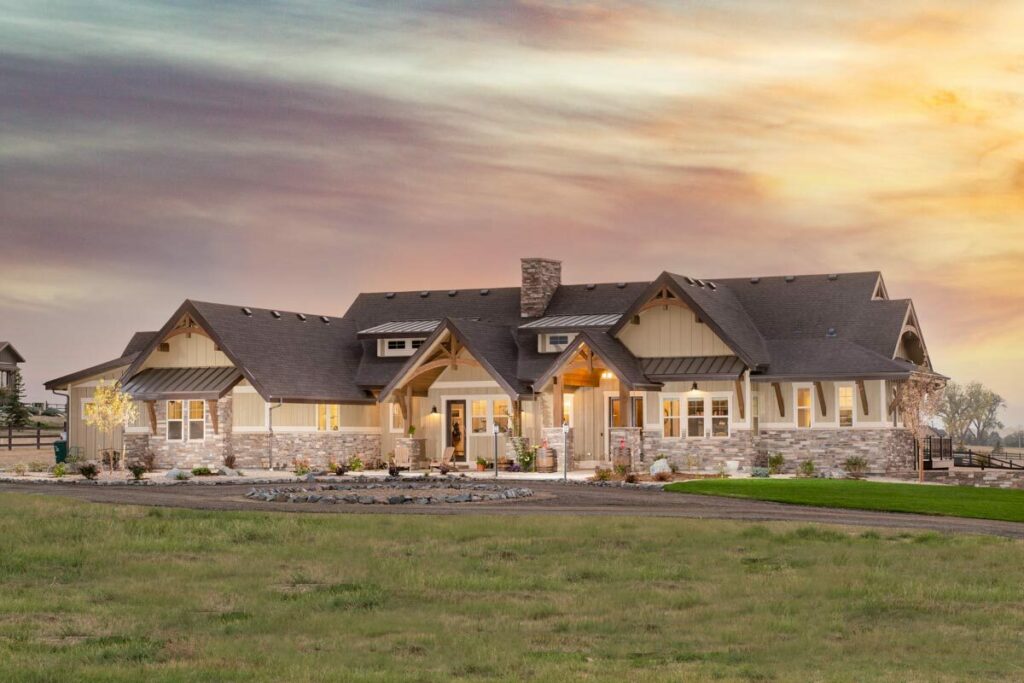
Specifications:
- 2,889 Sq Ft
- 2-4 Beds
- 2.5 – 4.5 Baths
- 1 Stories
- 3 Cars
Welcome aboard, everyone!
Imagine this: a virtual escape into the mountains, a narrative expedition if you will, but here’s the twist – there’s no need for heavy backpacks or pitching tents.
Instead, I’m about to unveil a living space that perfectly blends luxury with a dash of the great outdoors.
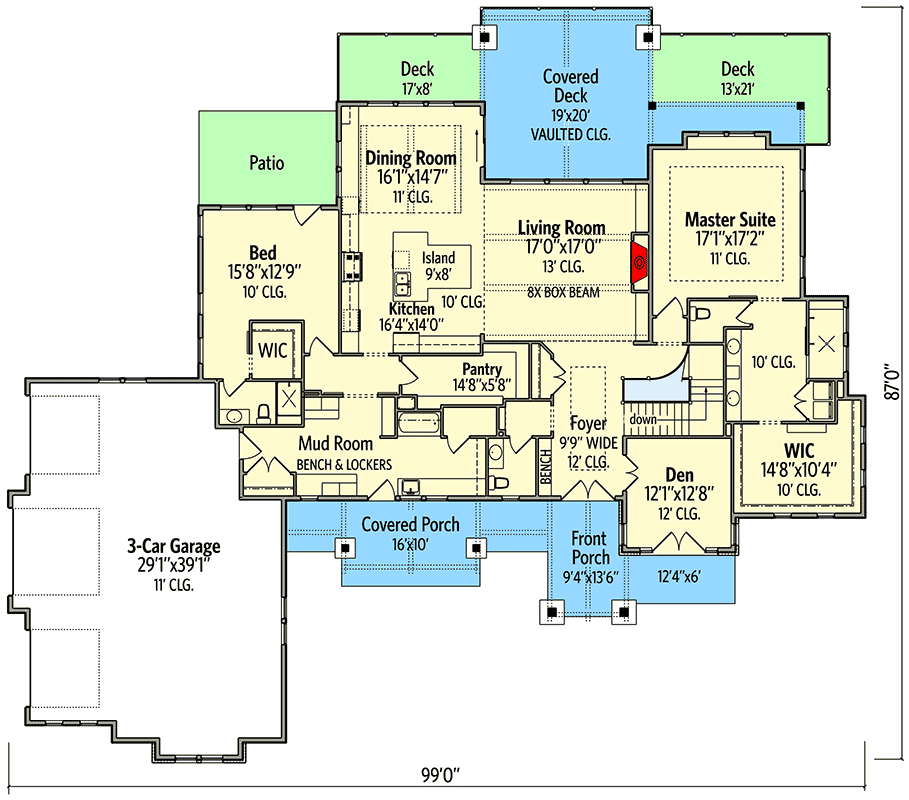
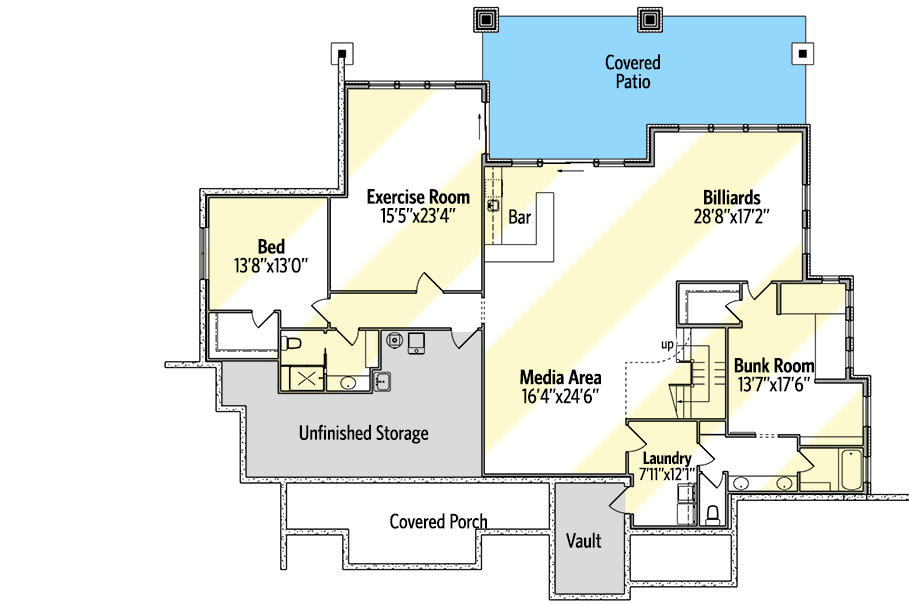
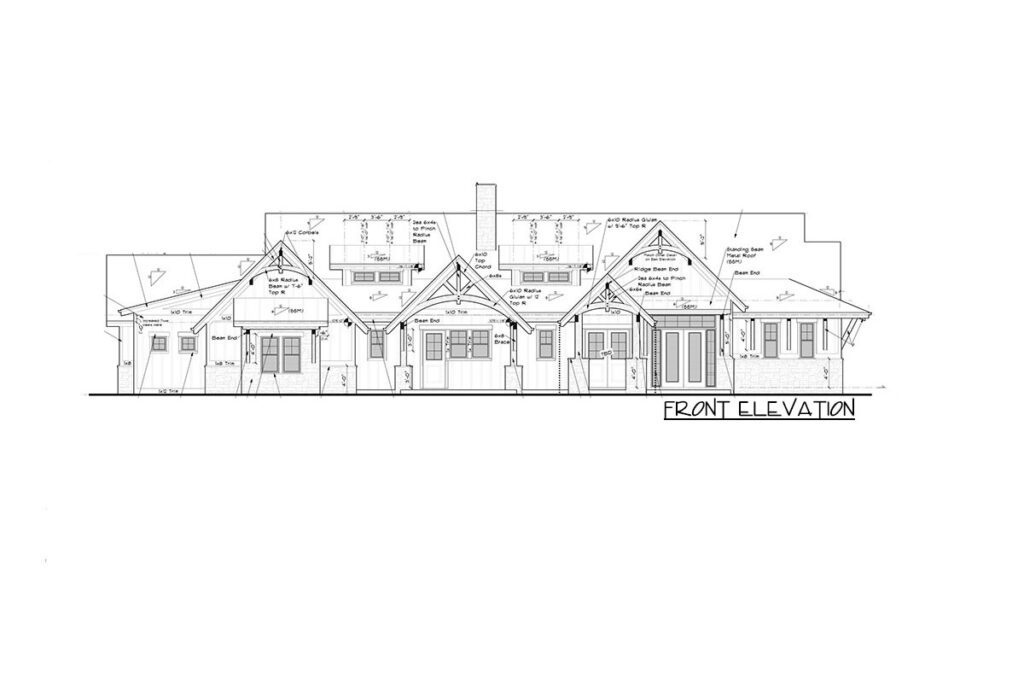
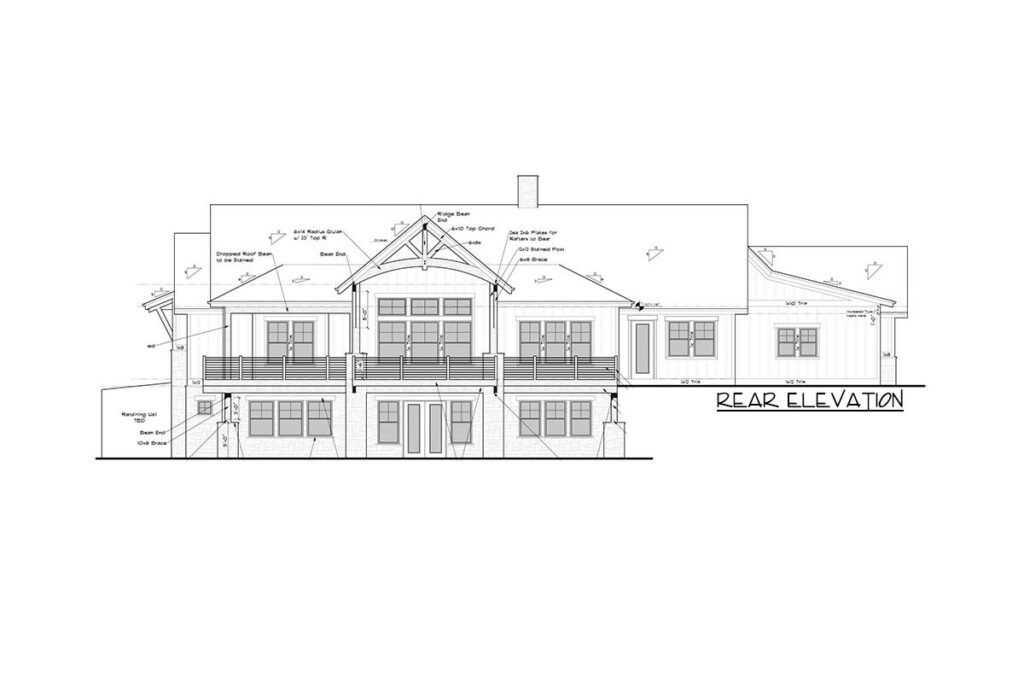
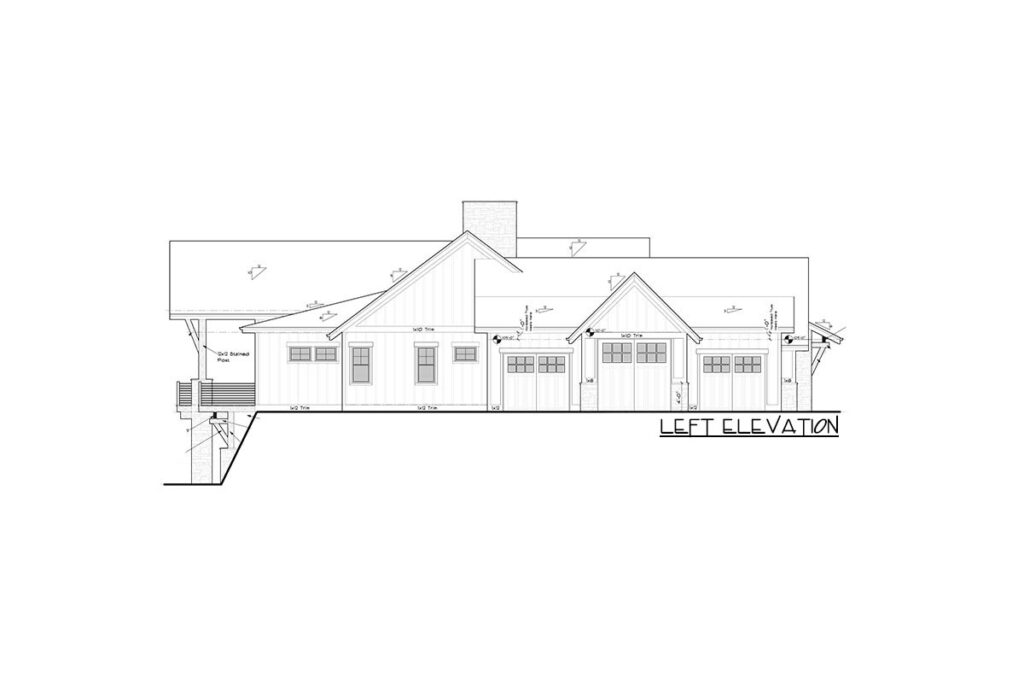
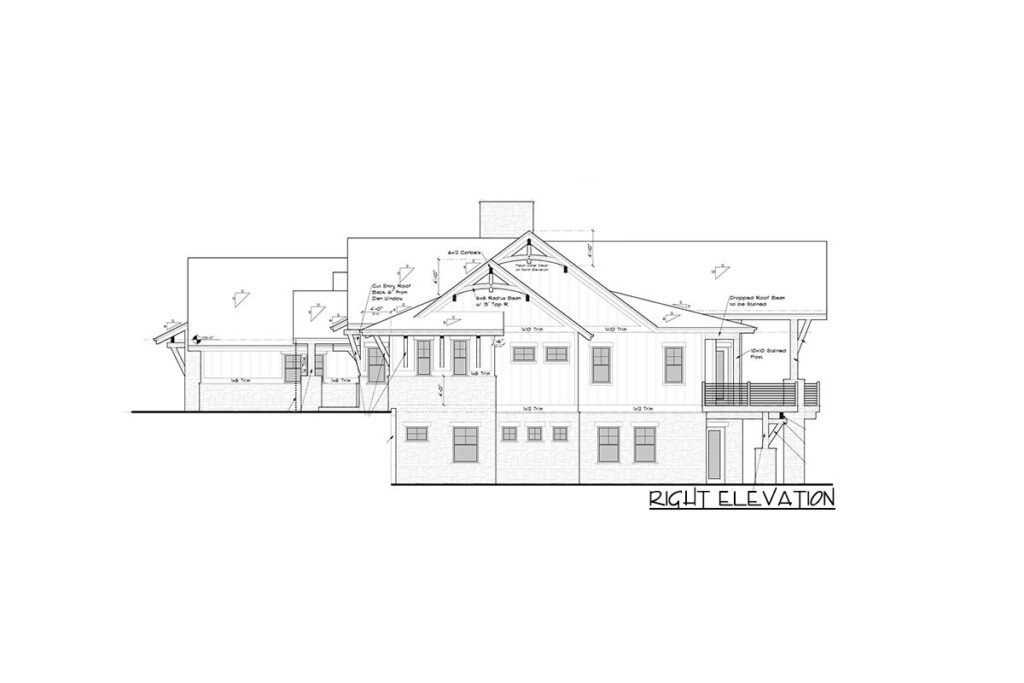
Picture it as your new haven: The Flexible 2-Bed Mountain Craftsman Plan.
Before your imagination runs wild with the word “craftsman,” let me set the stage.
This home isn’t just a structure; it’s a multifaceted marvel, akin to the legendary Swiss Army Knife – versatile, multifunctional, and brimming with surprises.
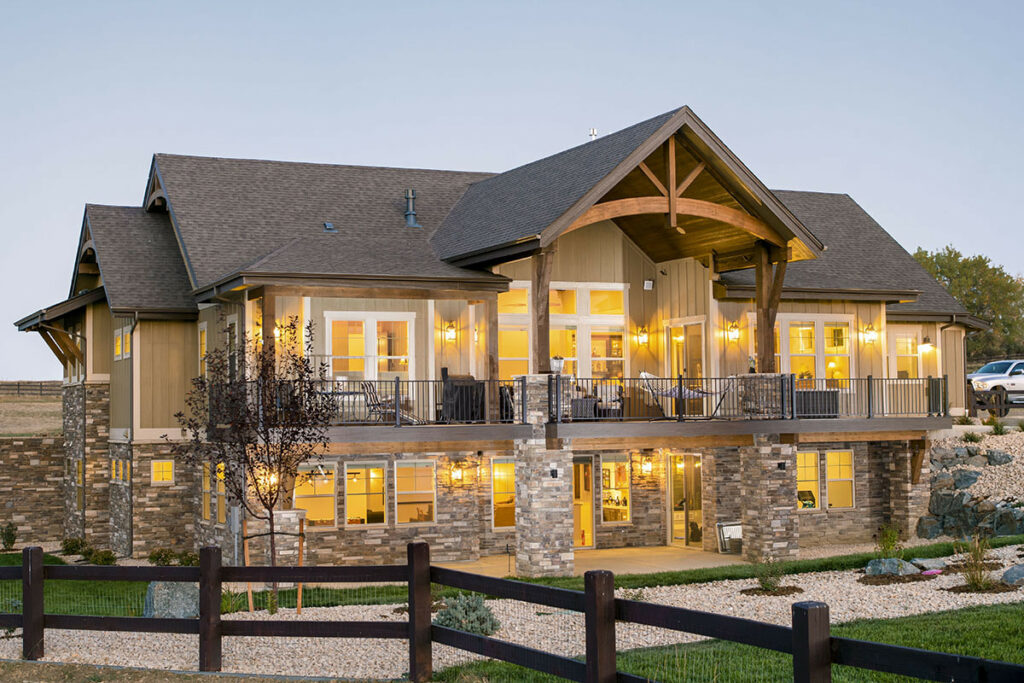
Think of it as a real-life Hogwarts, but instead of magic, it’s filled with practical wonders and a generous 2,889 square feet of space.
The magic unfolds with options ranging from 2 to 4 bedrooms, 2.5 to 4.5 bathrooms, a cozy den, an optional lower level that’s anything but ordinary, and a spacious 3-car garage.
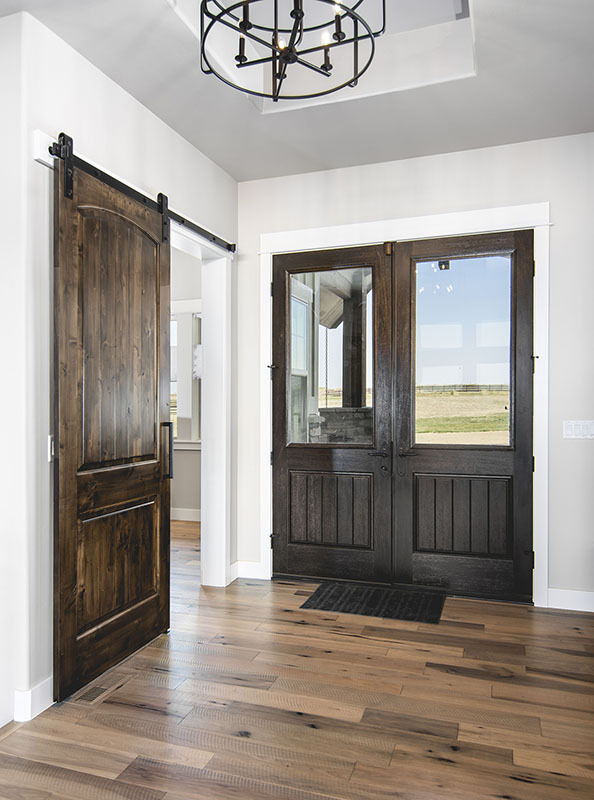
And it’s not just a single-story affair – there’s a whole lower level that adds a new dimension of fun.
Speaking of fun, let’s delve into the adult version – a media room for movie buffs, a billiards room for the competitive at heart, a wet bar for social butterflies, and an exercise room for fitness enthusiasts.
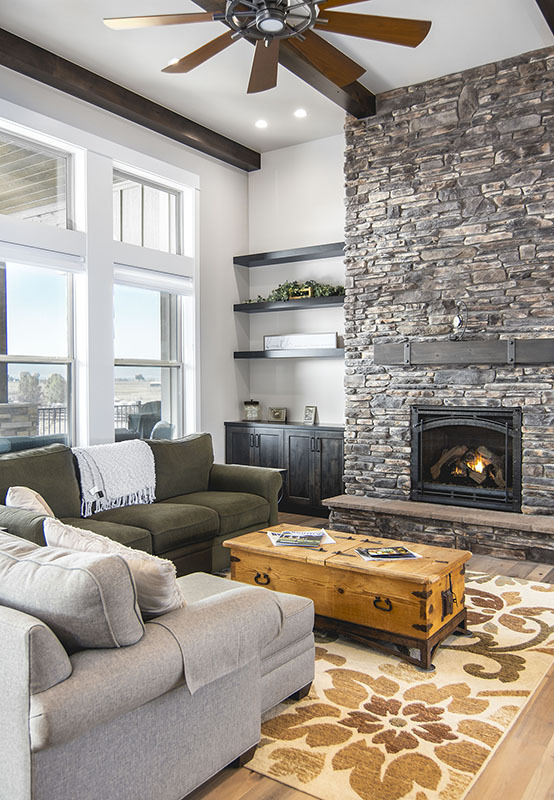
And as an added treat, there’s a fourth bedroom and a full laundry room, much like a surprise gift in a cereal box!
Upon entering, you’re greeted by a space so open and inviting, it might just remind you of the warm feeling you get watching adorable puppy videos.
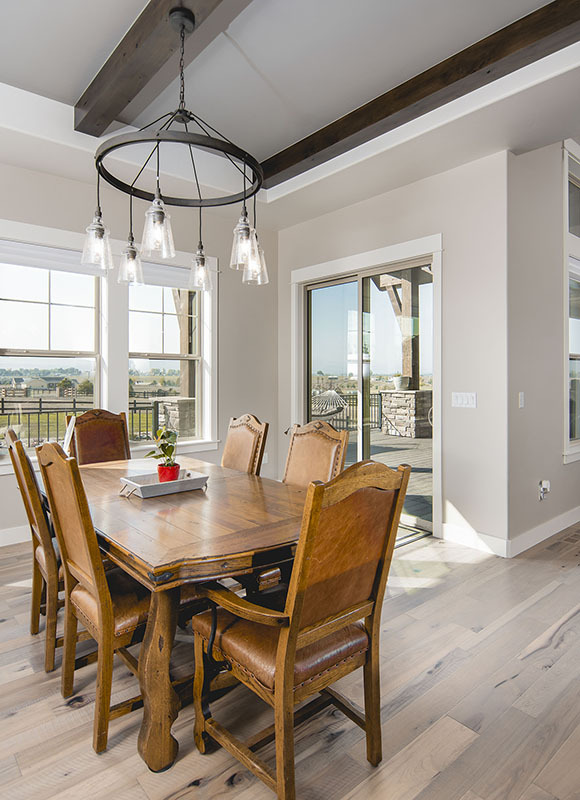
The ceilings are a work of art, and the fireplace?
It’s the heart of the home, offering a warm embrace and an ideal nook for reading marathons or Netflix binges.
No judgment here!
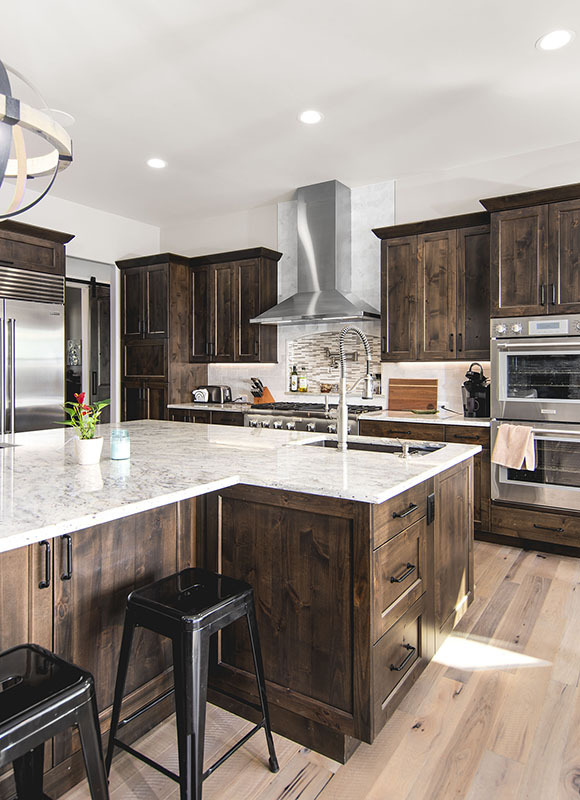
Now, let’s talk about the kitchen, the showstopper of the main level.
It boasts a T-shaped island that’s perfect for quick bites or deep, meaningful conversations over wine.
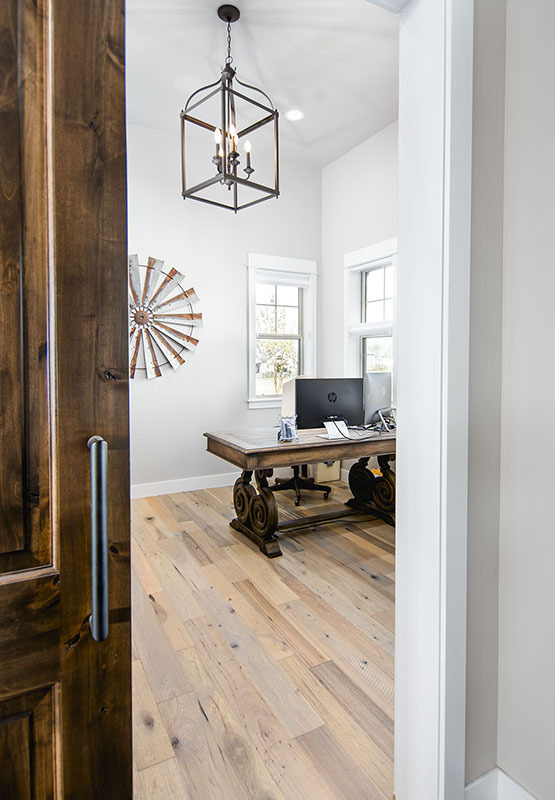
It’s a chef’s dream, and just when you think you’ve run out of storage, the walk-in pantry appears like a culinary superhero, ready to house all your essentials and more.
The master suite is where this home flexibly shows off its strength.
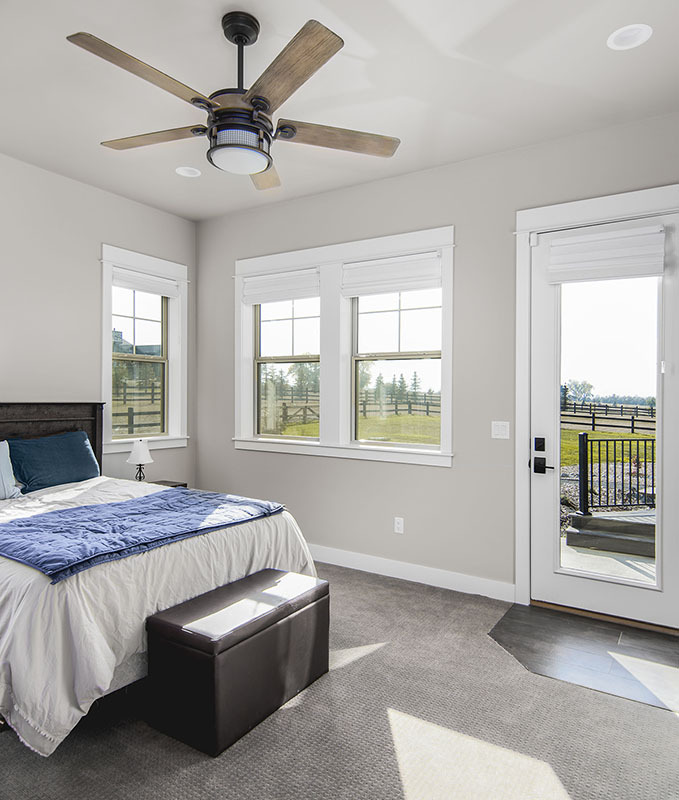
Imagine waking up to a breathtaking view from your boxed-bay window, coffee in hand, as you gaze out from your partially covered rear deck.
Wildlife watching from your bed?
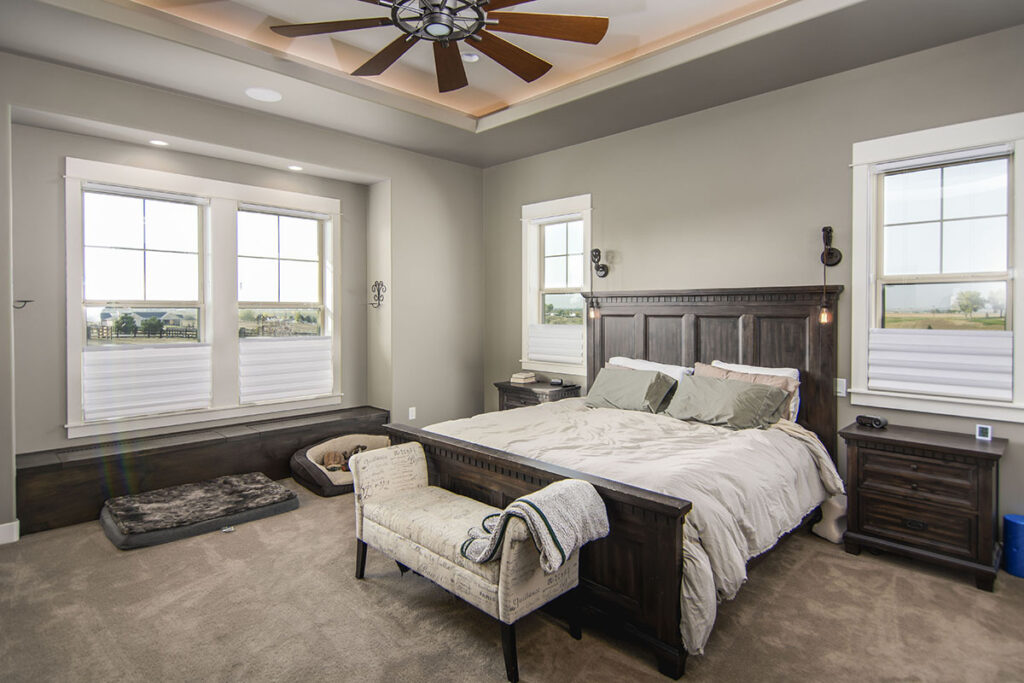
Absolutely possible.
The master bath is a luxurious retreat, complete with an oversized walk-in shower and a closet so spacious you might just consider it as an alternative living space.
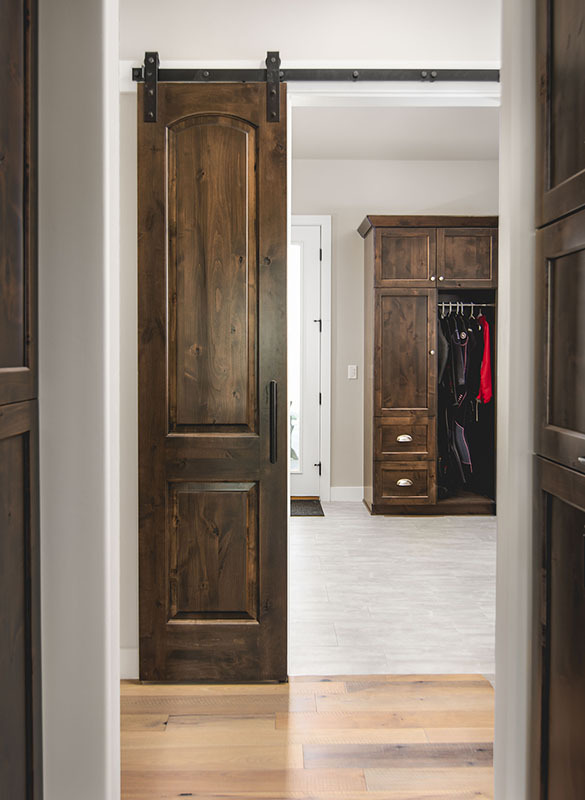
Then there’s the second main-floor bedroom suite, conveniently located near the 3-car garage.
The adjacent mudroom, complete with a pet station, acknowledges that your four-legged companions are family too.
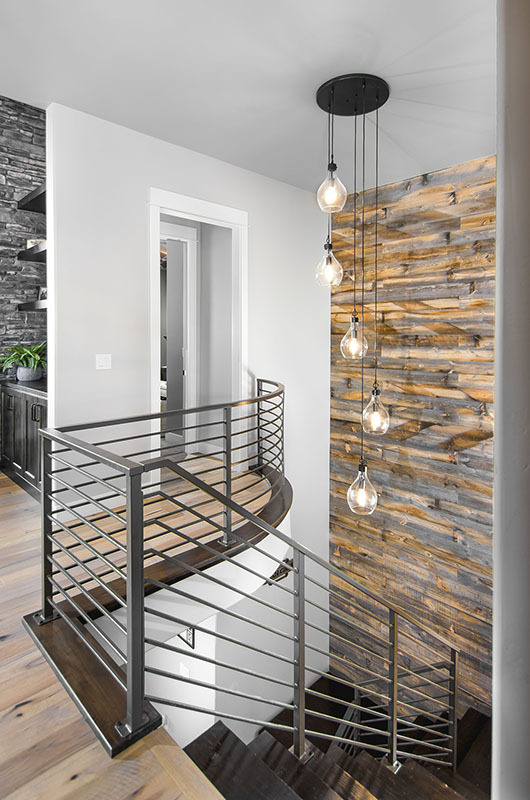
And the entrance from the covered porch?
It extends a heartwarming “Come on in!” to family and friends.
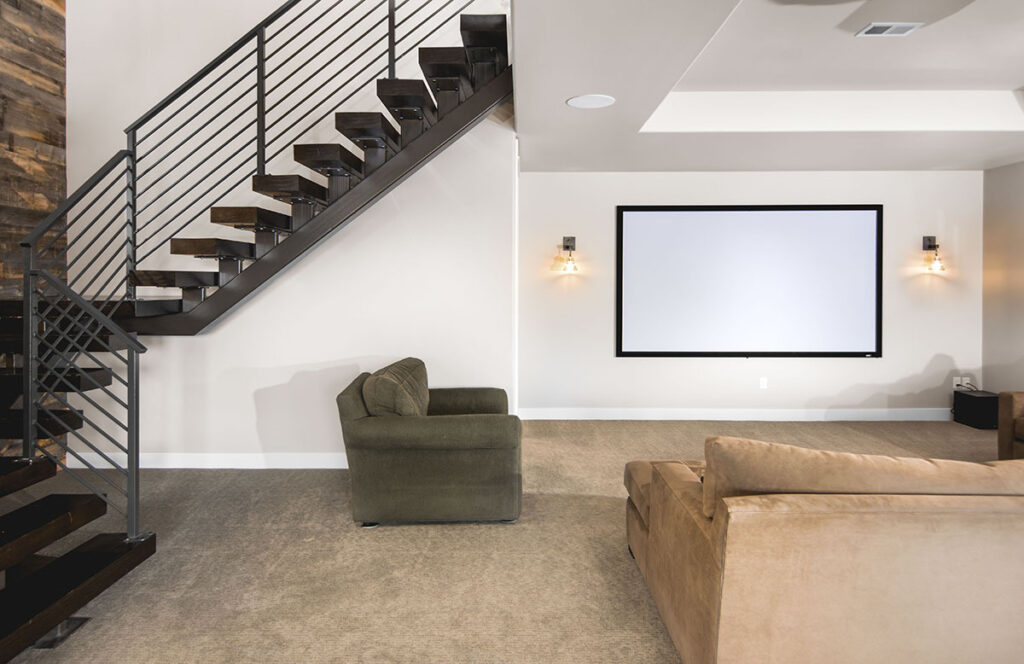
So here we are.
The Flexible 2-Bed Mountain Craftsman Plan isn’t just a set of blueprints; it’s a heartfelt homage to comfortable, indulgent living.
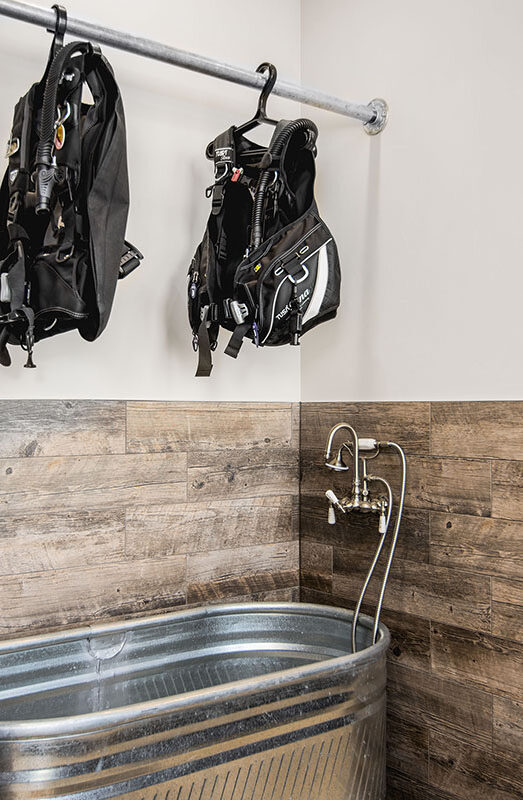
It’s tailor-made for those who yearn for a home that balances practicality with a slice of luxury, all nestled in a mountainous paradise.
What this beautiful abode needs now is your personal touch.
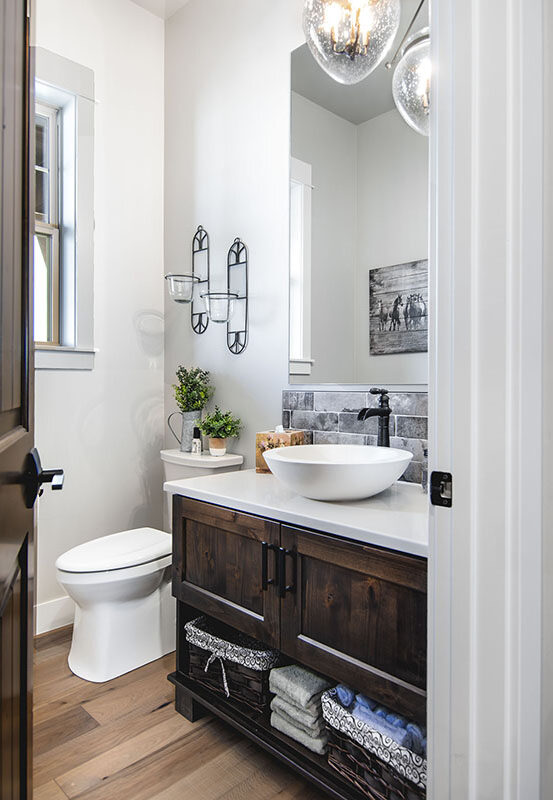
Imagine us, together in this Mountain Craftsman home – you with your marshmallows, me with the hot chocolate, creating cozy memories.
Welcome home.

