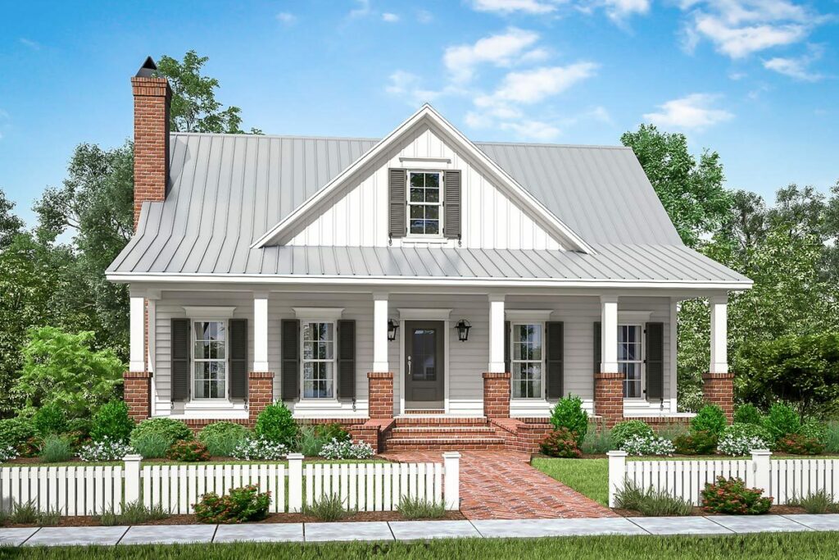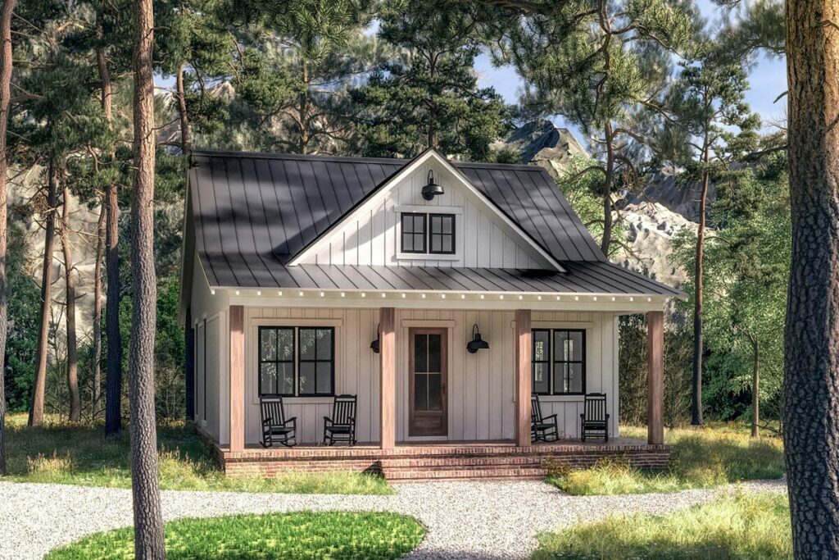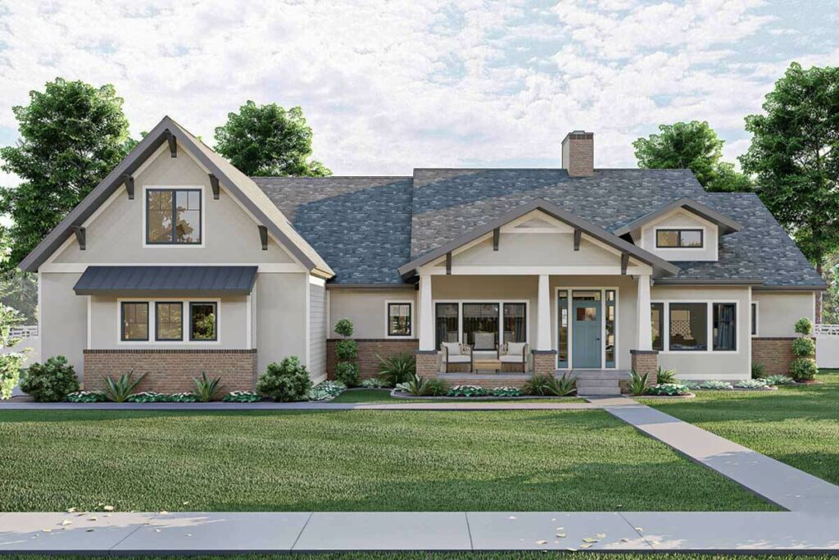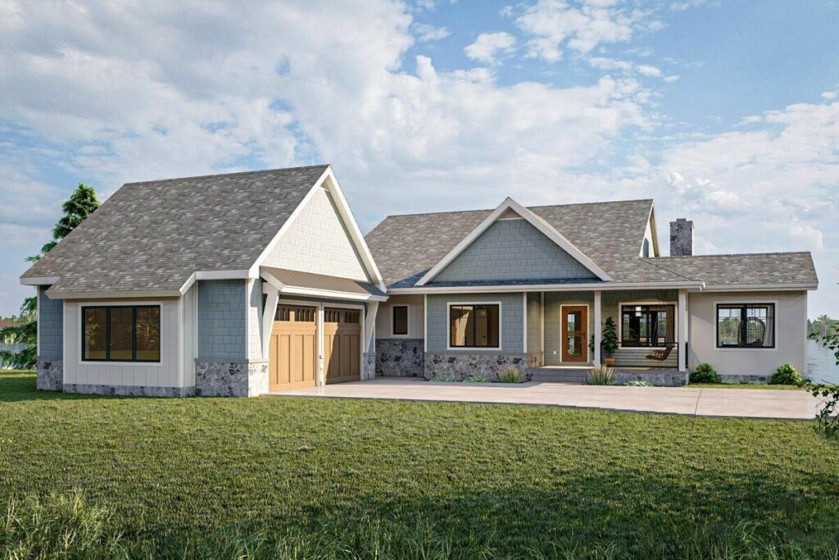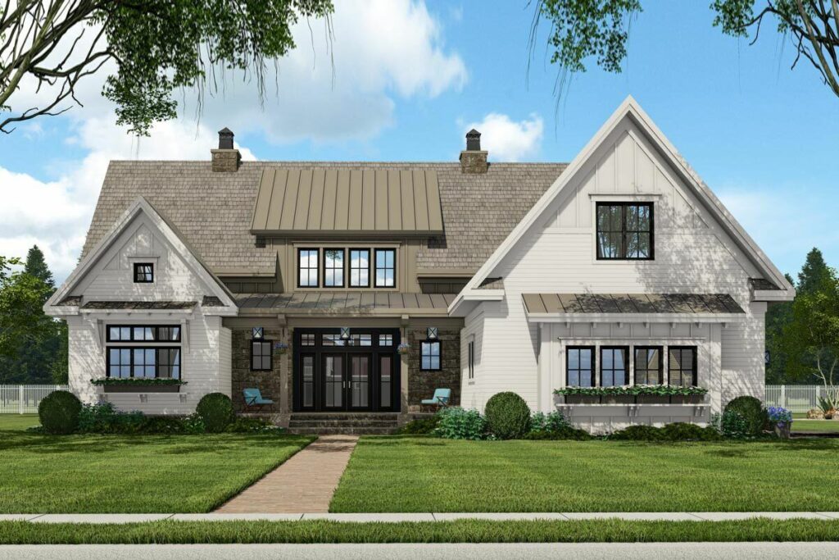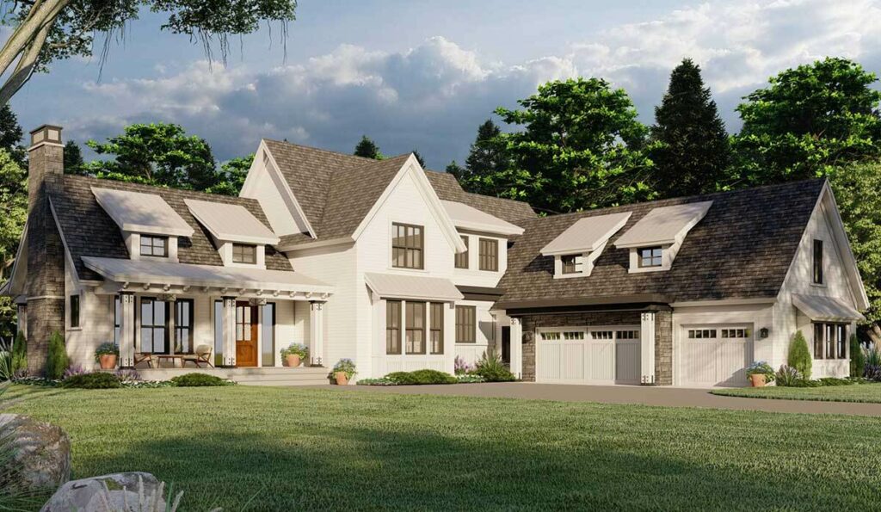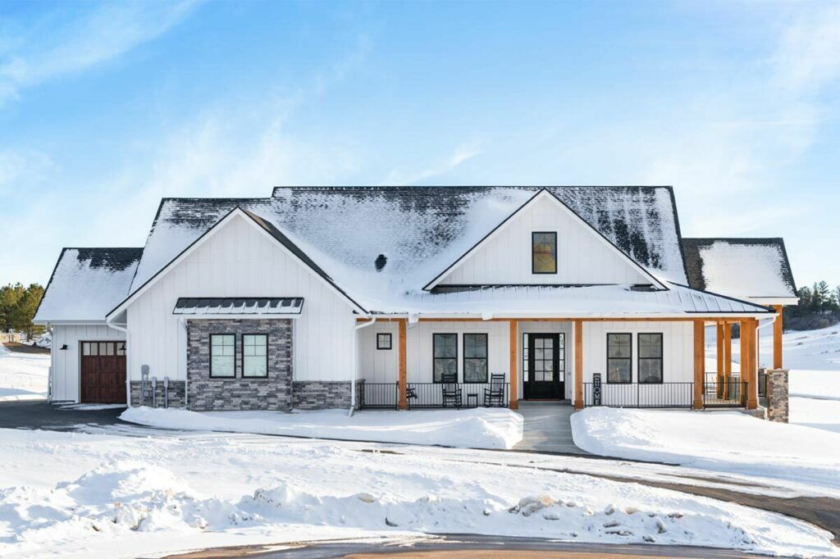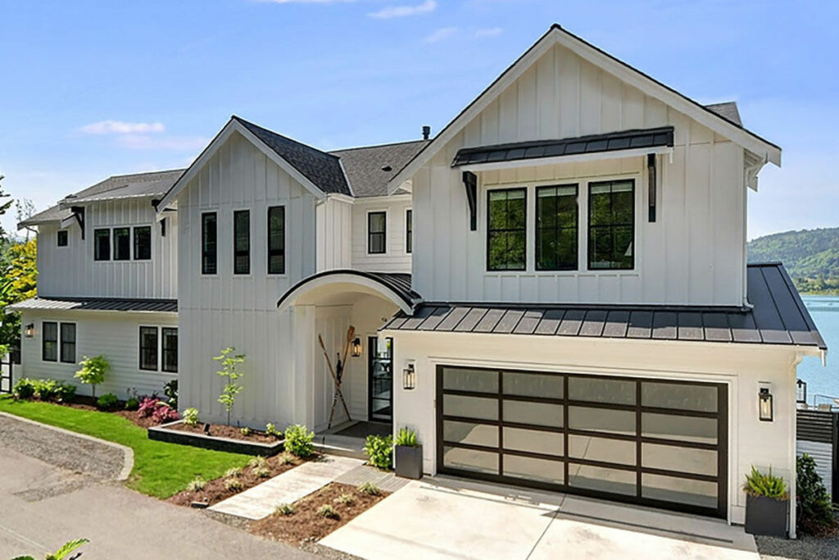One-Story 2-Bedroom Craftsman Ranch Home with Optional Lower Level Addition (Floor Plan)
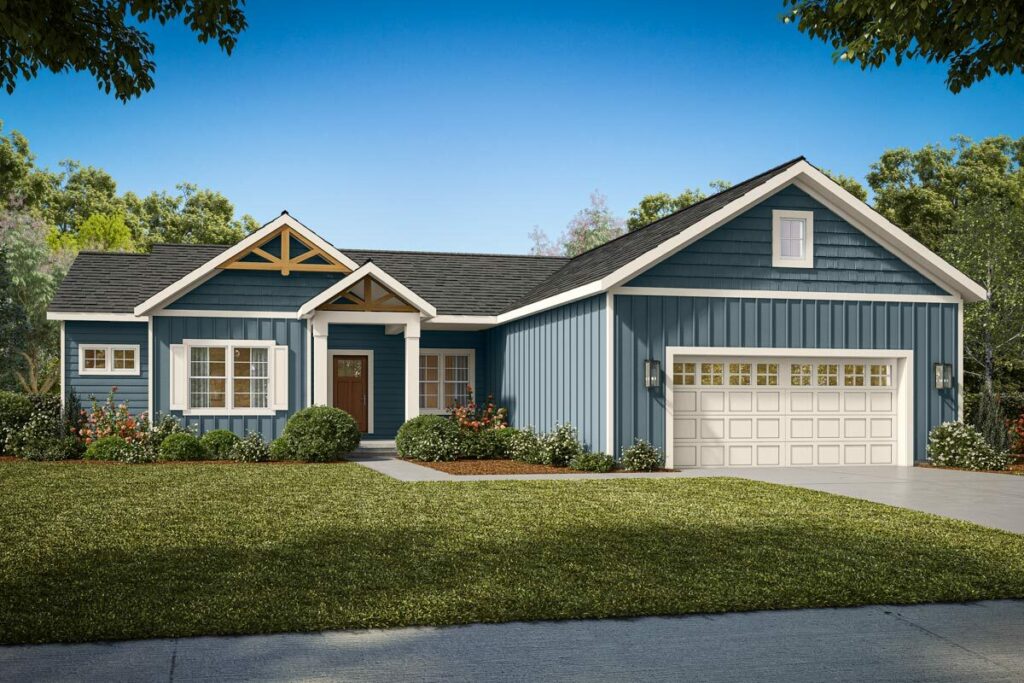
Specifications:
- 2,760 Sq Ft
- 2 Beds
- 2 Baths
- 1 Stories
- 2 Cars
Get ready to step into what could very well be the home of your dreams!
Picture this: a stunning Craftsman Ranch, a true showstopper in the world of home designs.
It’s not just a home; it’s a sprawling 2,760 square feet of architectural wonder, a delightful blend of style and comfort that’s waiting for you to make it yours.
Now, let’s talk about this gem.
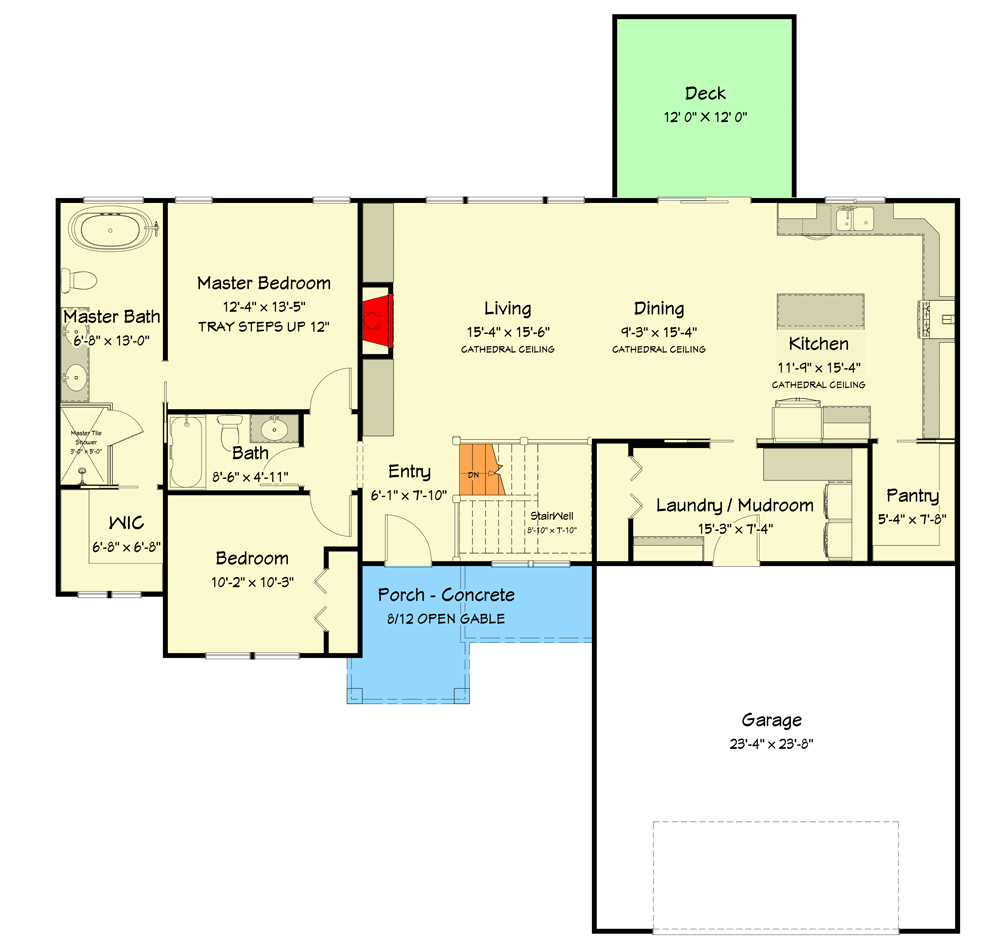
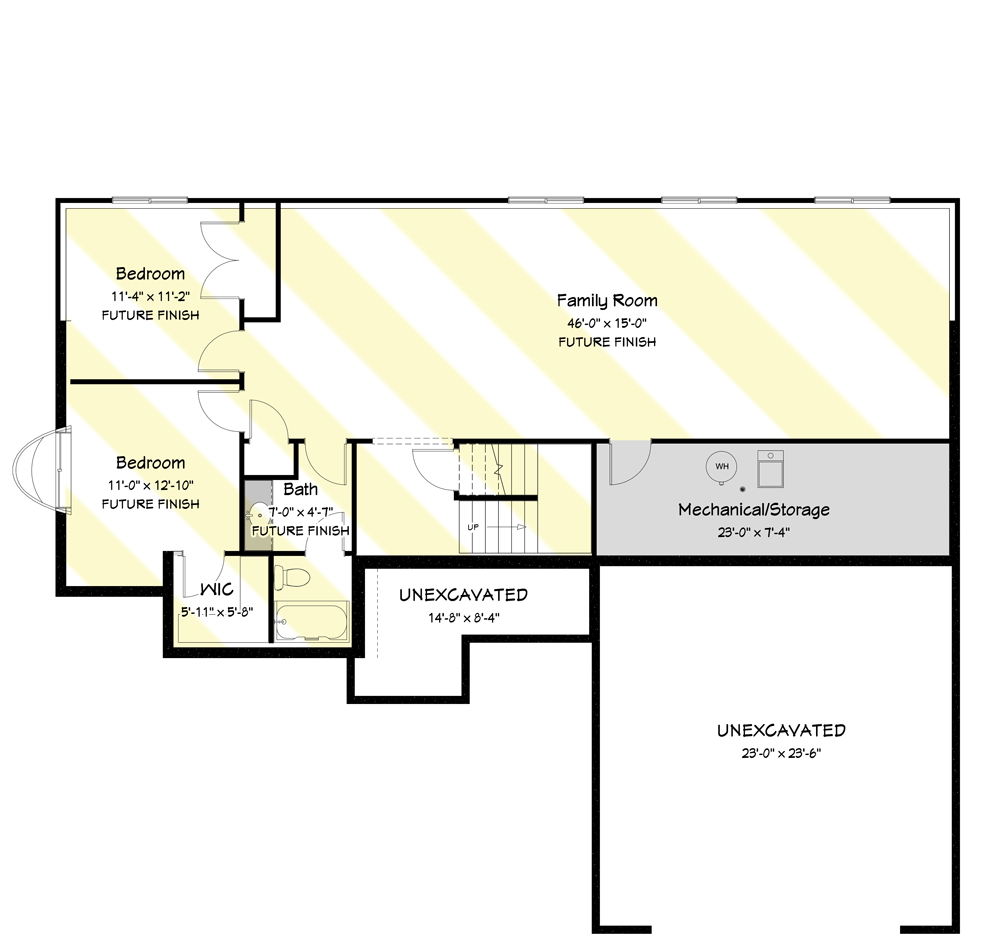
We’re not just offering rooms here; we’re talking about a lifestyle.
This two-bedroom, two-bathroom marvel boasts an open floor plan that’s both spacious and cozy, the kind of place that wraps you in warmth the moment you step inside.
Imagine this: You’ve had a long day, and all you want is to come home.
You pull into your roomy two-car garage, step out onto the gleaming epoxy floor, and there it is – your personal sanctuary.
The garage leads into a combined laundry and mudroom, a practical yet beautiful space.
It’s designed to keep your home clean and organized, a place where your daily clutter turns into neat order.
And yes, it even has a commodious coat closet!
Moving into the heart of your home, you’re greeted by a living space that’s an absolute nod to the timeless Craftsman style.
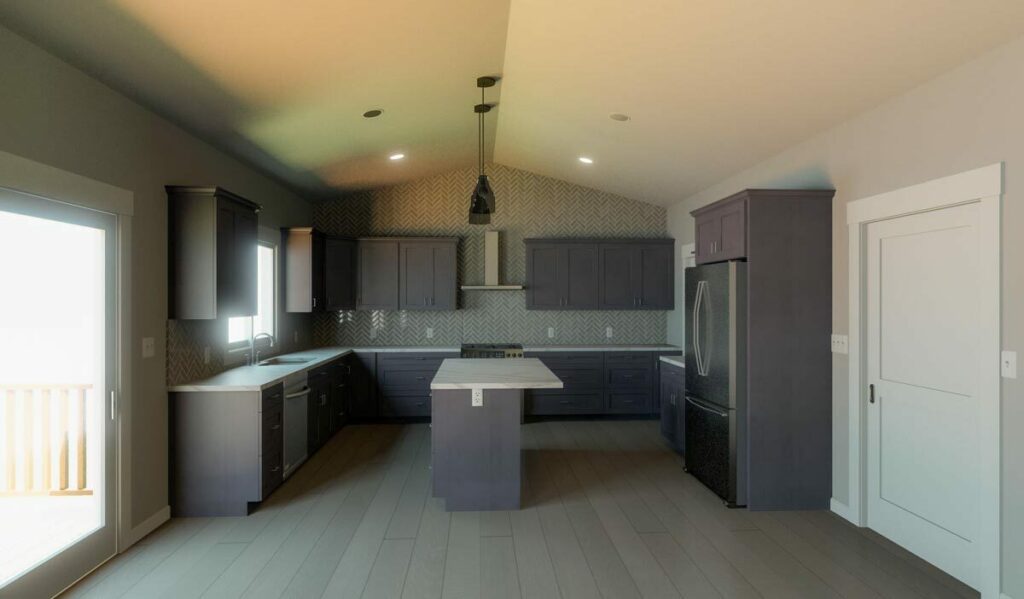
The timber-framed gables are a dream for anyone who appreciates classic architecture.
This living area flows seamlessly into the dining space and kitchen, creating an environment that’s perfect for family gatherings, quiet evenings, or just hanging out with friends.
It’s a space that’s all about creating memories.
Now, let’s talk about the fireplace.
It’s not just a fireplace; it’s the centerpiece of your living room, surrounded by built-ins waiting to display your treasured memories and favorite books.
Picture yourself here, curled up with a good book and a cup of hot cocoa, basking in the kind of cozy contentment that makes a house a home.
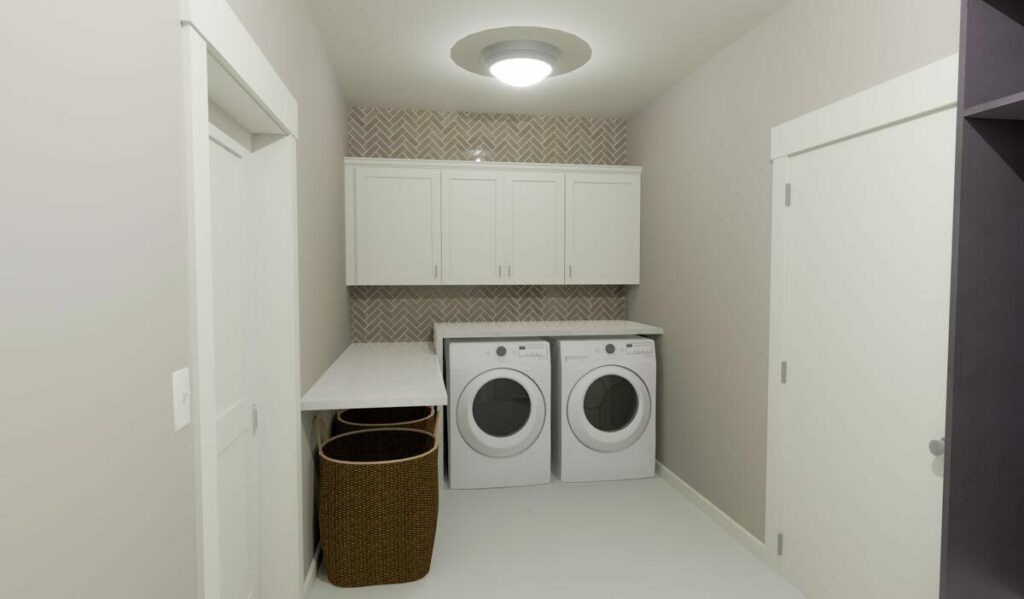
And the kitchen – oh, the kitchen! It’s where your culinary dreams come to life.
With a sleek prep island and a walk-in pantry (big enough to store all your snacks and then some), it’s a space that’s both functional and fabulous.
Whether you’re a seasoned chef or a microwave maestro, this kitchen is ready for you.
Let’s not forget the bedrooms.
Each one is a retreat in its own right, especially the master suite with its walk-in closet that’s almost a room by itself.
The master bathroom?
Think of it as your personal spa, a place to unwind and recharge.
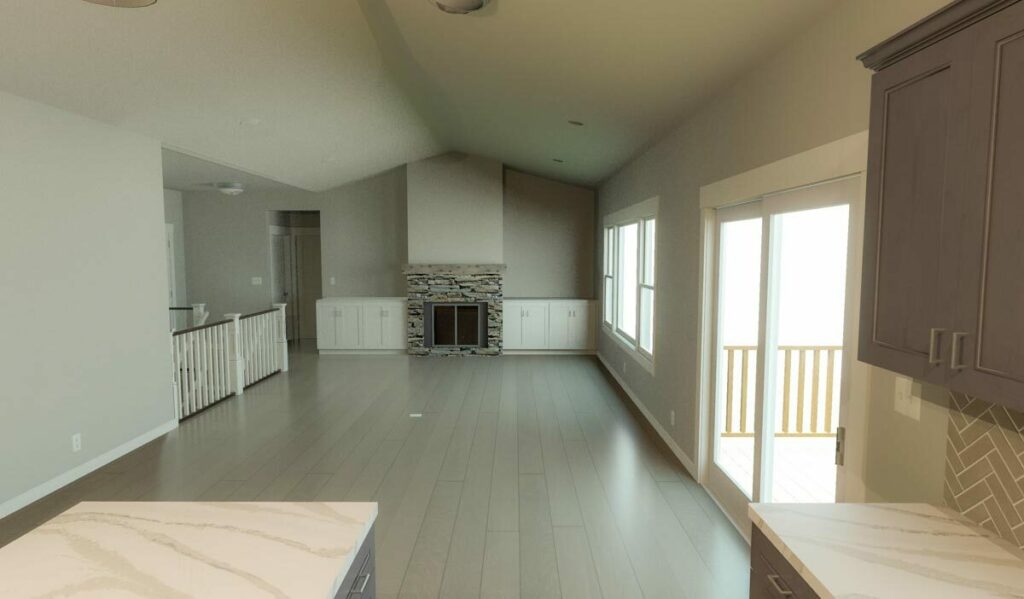
And just when you think it couldn’t get any better, there’s an optional lower level.
This extra space is a blank canvas waiting for your touch.
Turn it into anything you want – a family room, a home gym, a cinema, or extra bedrooms for a growing family.
It’s all about flexibility and making the space your own.
This Craftsman Ranch isn’t just a collection of rooms; it’s a canvas for your life.
It’s about the joy of finding a place where every corner, every detail, speaks to you.
It’s about that moment when you look around and realize, “This is it.
This is where I belong.”
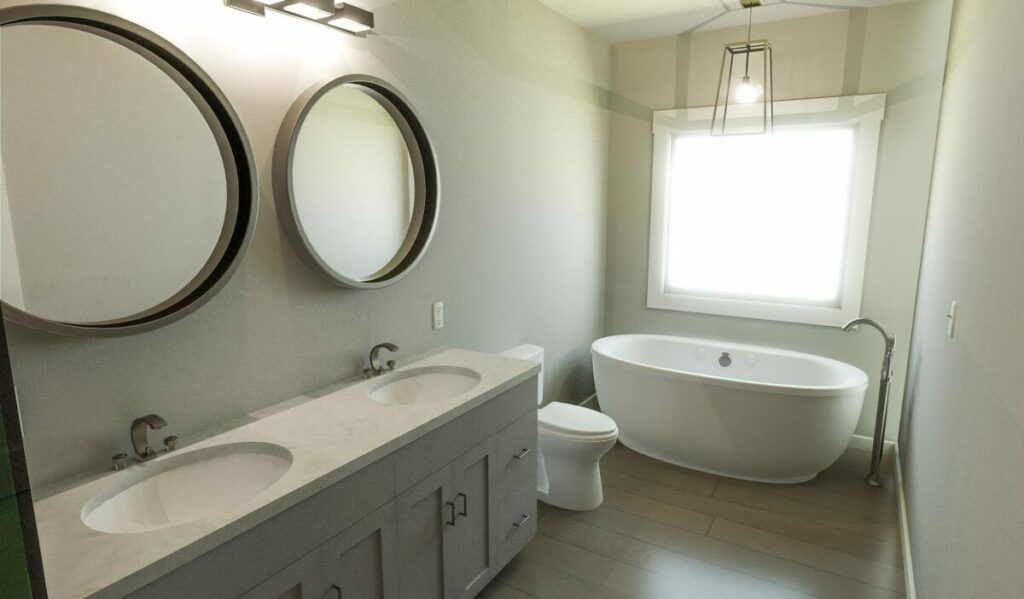
This is more than just a house; it’s a feeling.
It’s the sense of belonging and happiness that comes from knowing you’re right where you’re meant to be.
In this Craftsman Ranch, you’re not just finding a place to live; you’re finding a place to thrive.
So, the only question that remains is, when do you want to start this new chapter of your life?
Let us know, and we’ll be there to hand you the keys to not just a house, but a home.
A place where your story begins.


