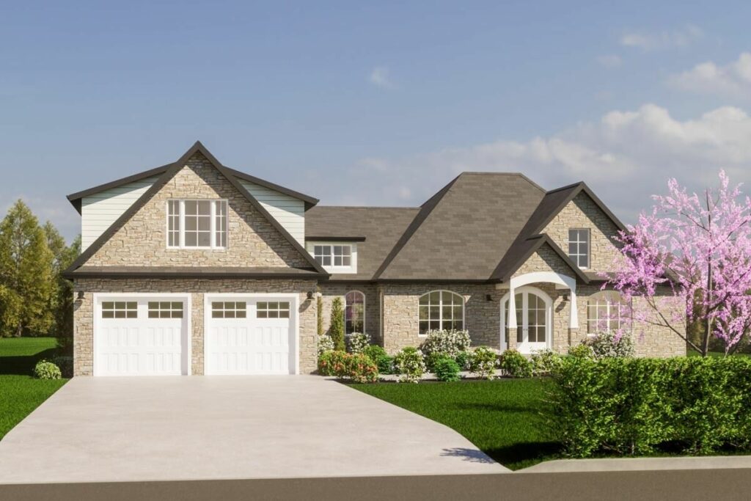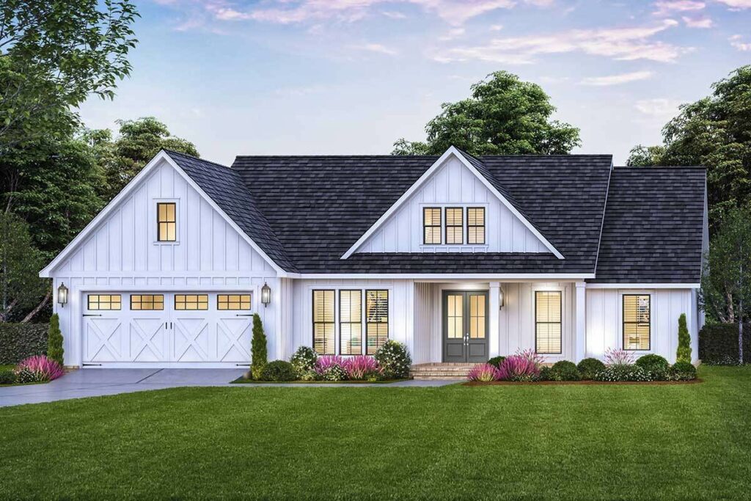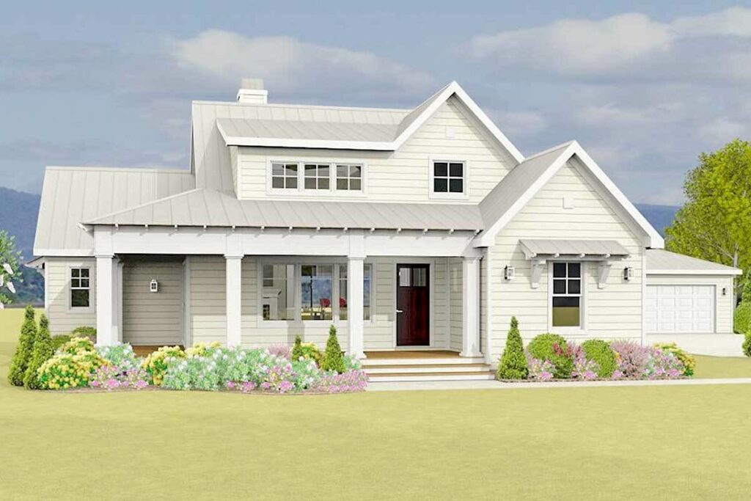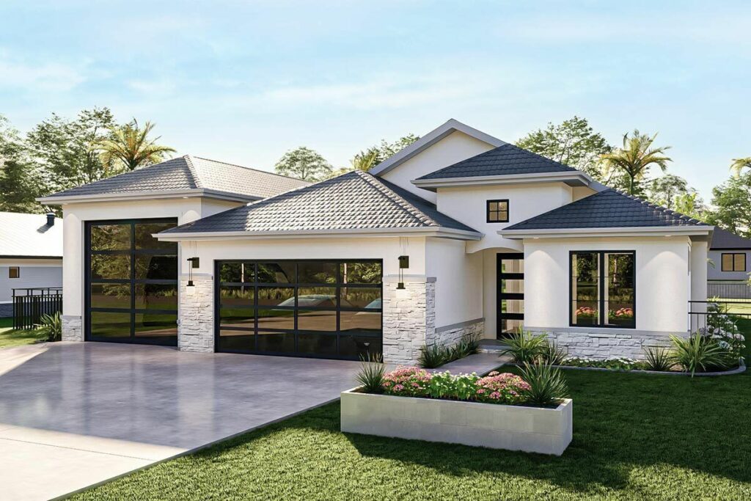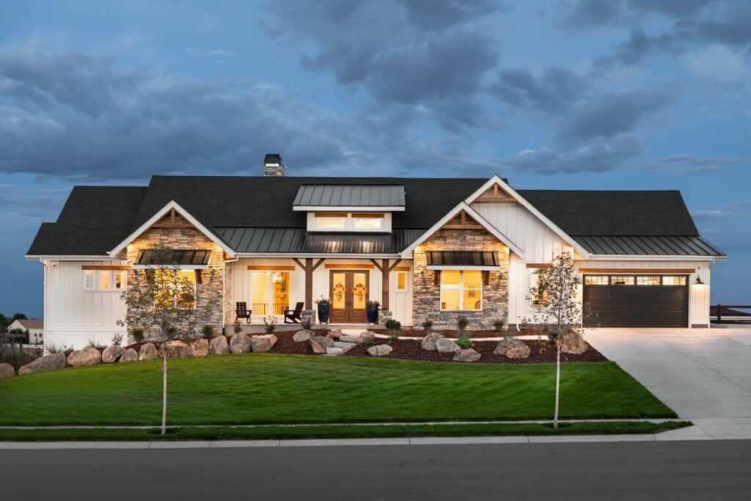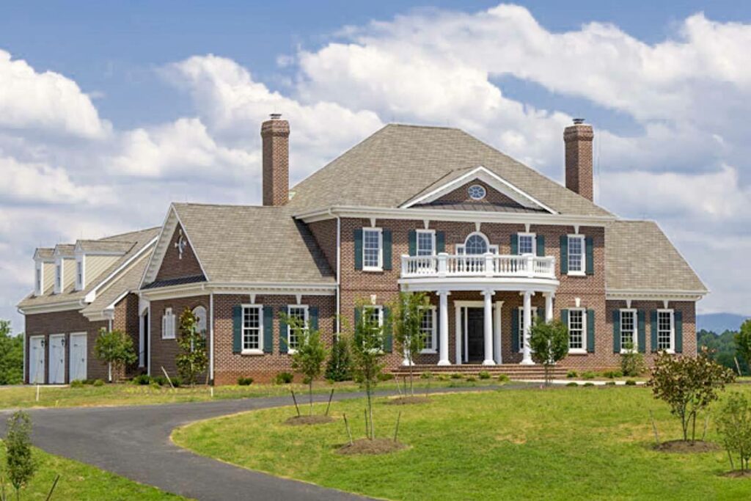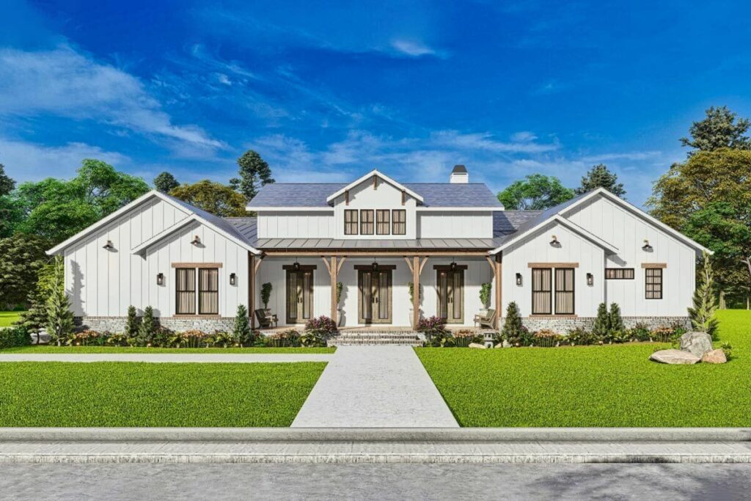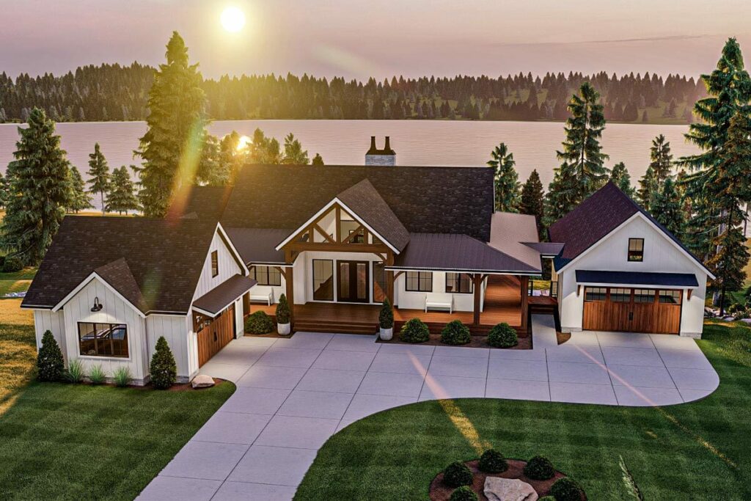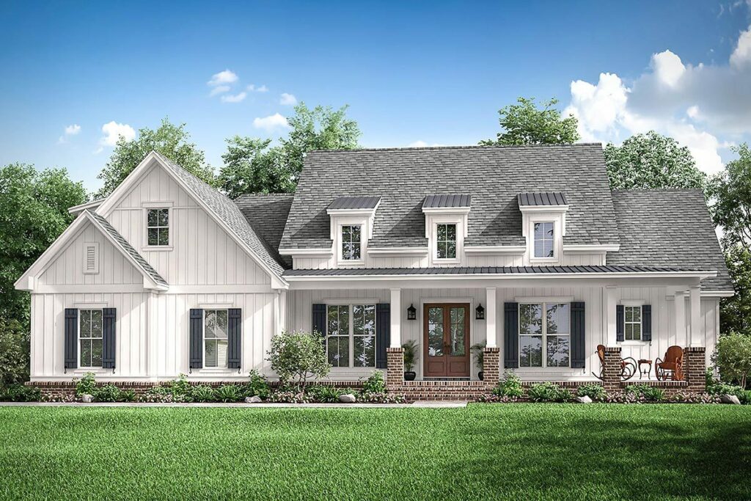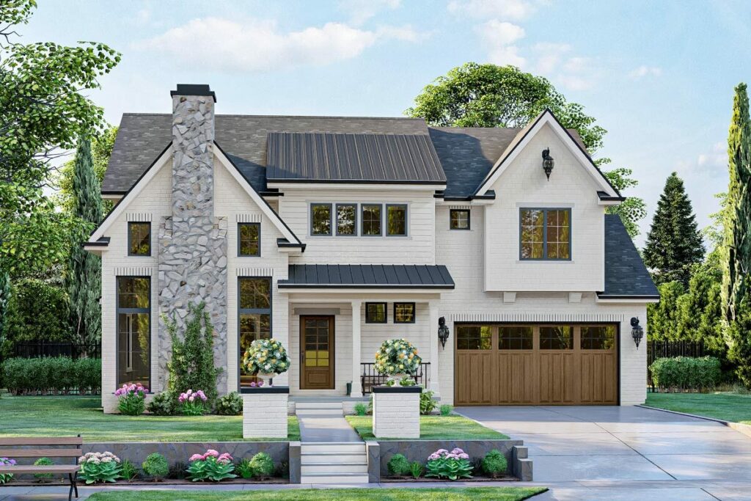One-Story 4-Bedroom Transitional House With Central Living Space (Floor Plan)

Specifications:
- 2,330 Sq Ft
- 4 Beds
- 3 Baths
- 1 Stories
- 2 Cars
Are you done dealing with stairs every day?
Well, you’re in luck because I’ve got just the thing for you—a stunning single-story home that screams luxury at every turn.
Sit back and relax; I’m about to guide you through a home that could very well become your new favorite place in the world.
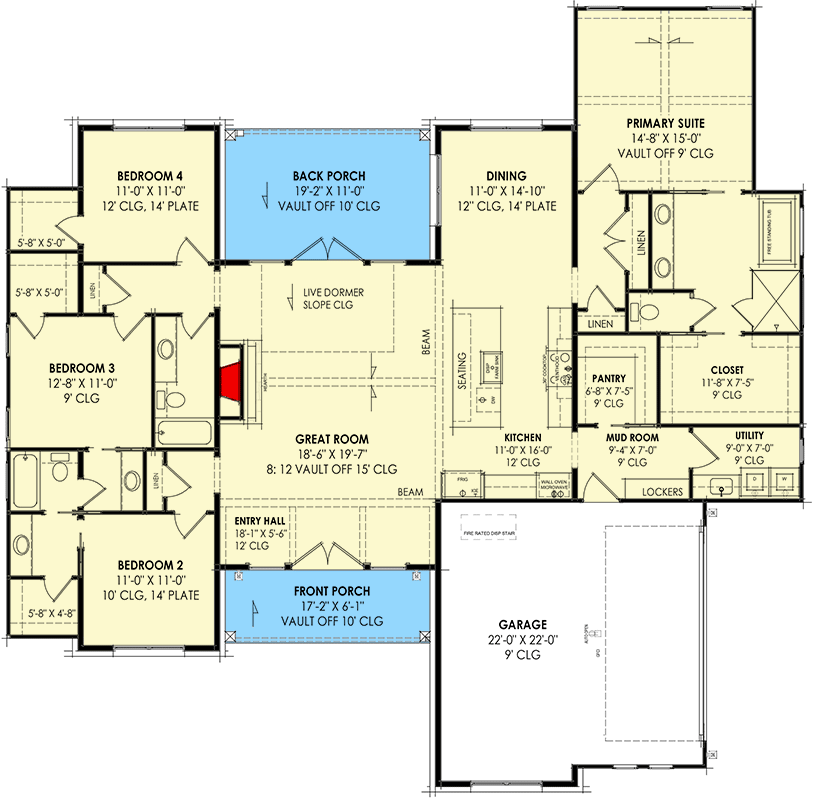
Picture this: It’s a peaceful Sunday morning, the sunlight softly illuminates your surroundings, and you’re not navigating through a complicated layout of rooms.
Instead, you find yourself in a beautiful central living area, the very heart of this house.
But this isn’t just any living area.
It’s surrounded by porches both in the front and the back.
Perfect for those moments when you need a quiet coffee in the morning or a relaxing glass of wine as the day ends.
And right in the middle of this space?
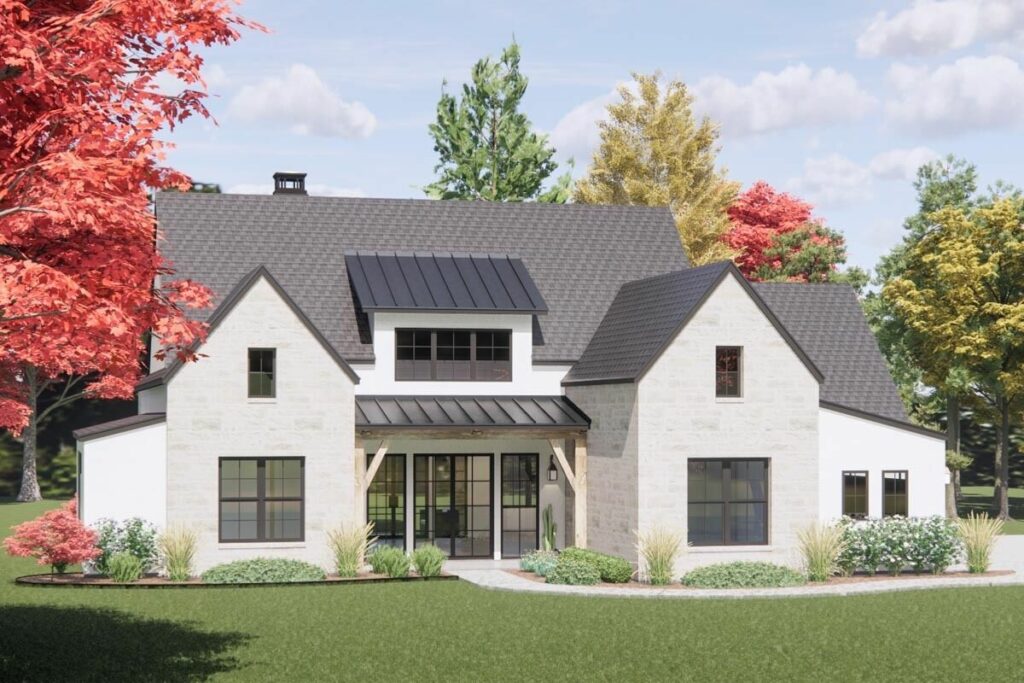
A majestic vaulted ceiling looms over a fireplace in the grand living room, making you feel like royalty.
Can you hear the crackling of the fire and the sizzling of breakfast bacon from here?
Thanks to the open design, you can glide into the kitchen in no time, ready to tackle breakfast or prepare a fancy brunch in the adjoining dining room.
Now, let’s wander over to the main bedroom suite.
It’s like stepping into a fairy tale, where the royals retreat to their private quarters.
This is your private haven, complete with an ensuite bathroom that boasts not one, but five fixtures.
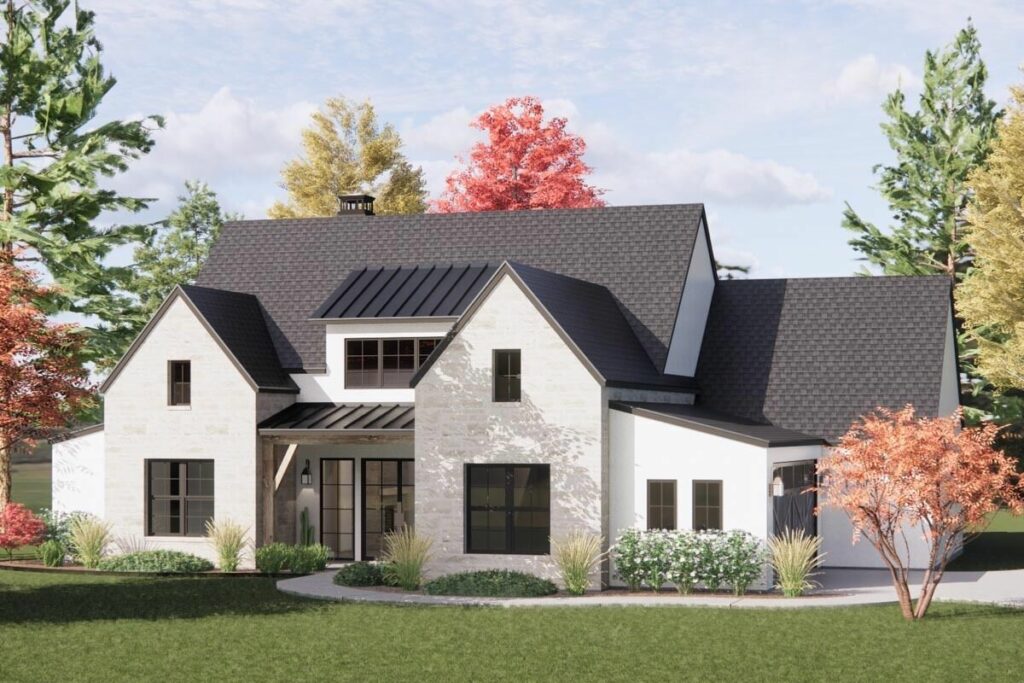
Feel like dancing?
There’s more than enough room here.
And the walk-in closet is just waiting to solve all those “I have nothing to wear” dilemmas.
Venture to the left, and you’ll find three more bedrooms, perfect for kids, guests, or even that one room where you store everything but don’t acknowledge the chaos.
Two of these rooms share a secret—a Jack-and-Jill bathroom, putting an end to any sibling squabbles over space.
And yes, luxury means each room has its own walk-in closet.
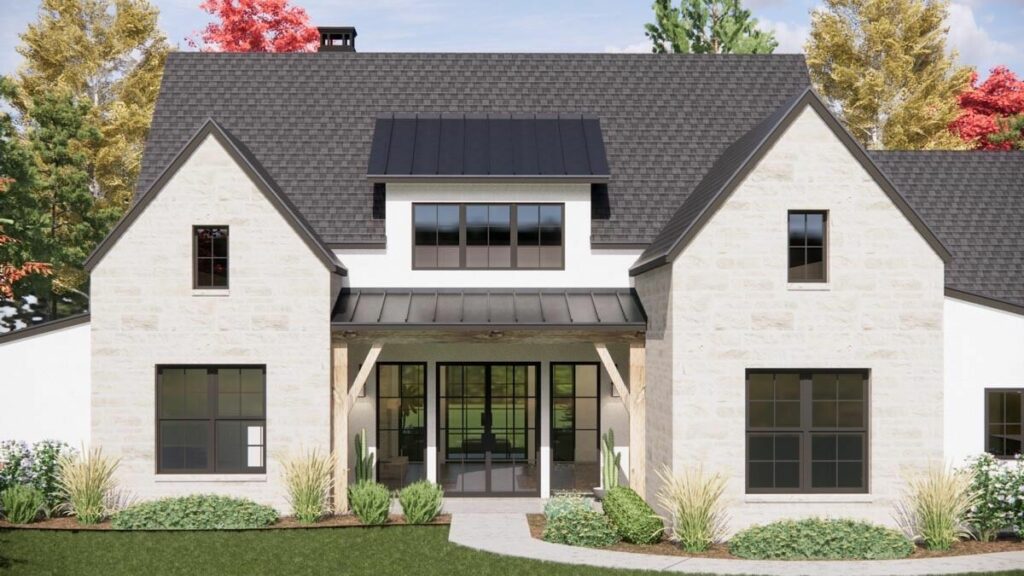
Go ahead, get that extra pair of shoes; there’s room!
We’ve all played pantry Tetris after a big grocery haul.
But here’s where things change: a spacious walk-in pantry right across from a mudroom equipped with built-in lockers ensures that no mess ever makes it into your living areas.
And the garage?
It’s a side-entry marvel with enough space for two vehicles, be it your cherished classic or a superhero ride.
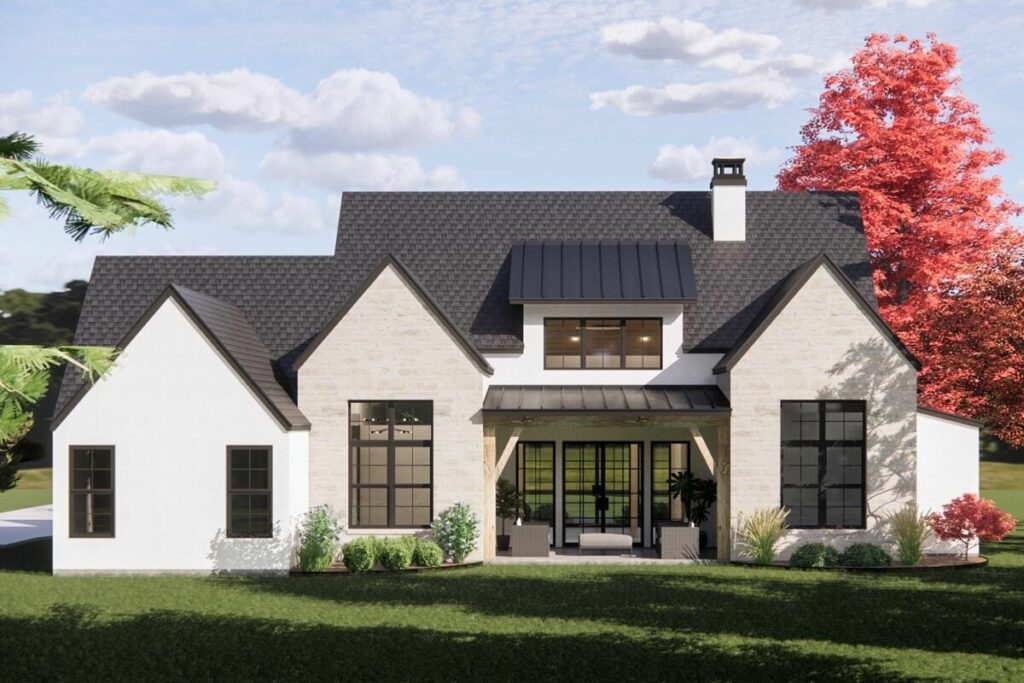
This 2,330 square-foot masterpiece is where modern style meets unparalleled convenience.
With four bedrooms, three bathrooms, and endless possibilities for creating lasting memories, this home is like that charming, well-dressed friend everyone adores.
In the adventure of house hunting, this could very well be the treasure you’ve been searching for.
And while it might sound like there’s a catch coming, there isn’t.
That’s the whole package.
Magnificent, isn’t it?

