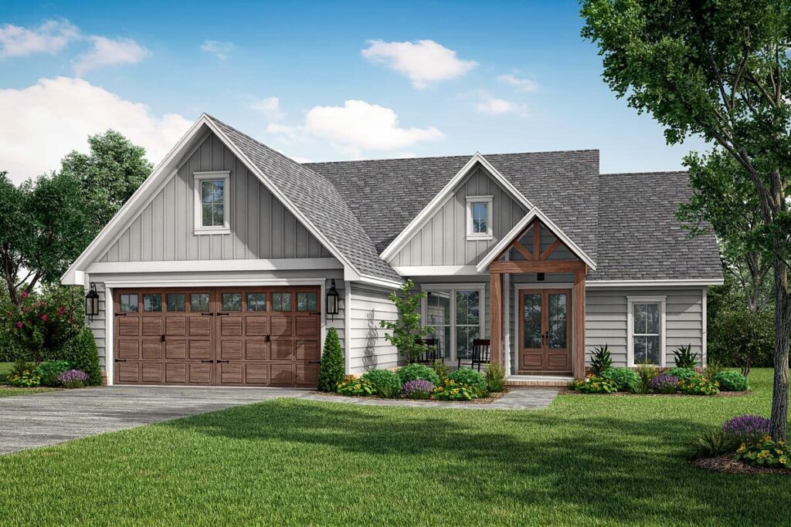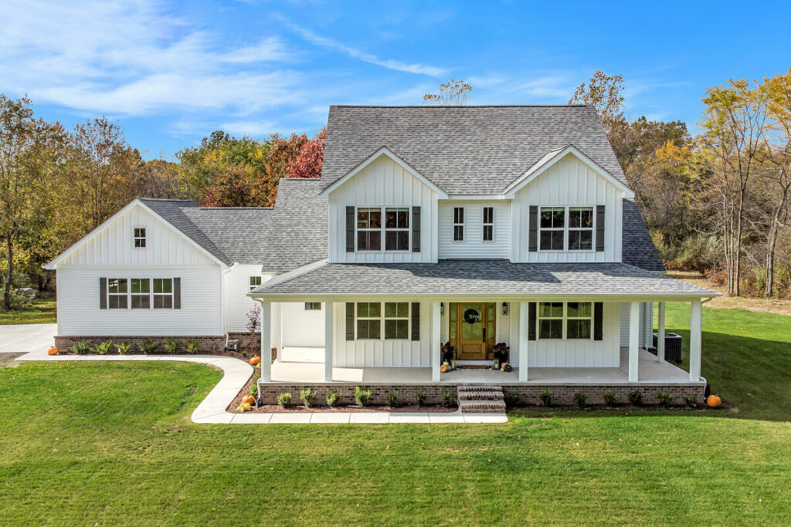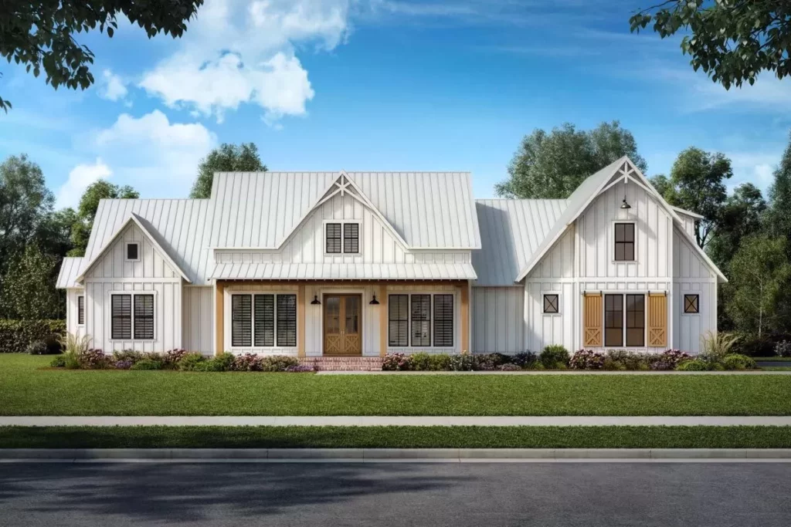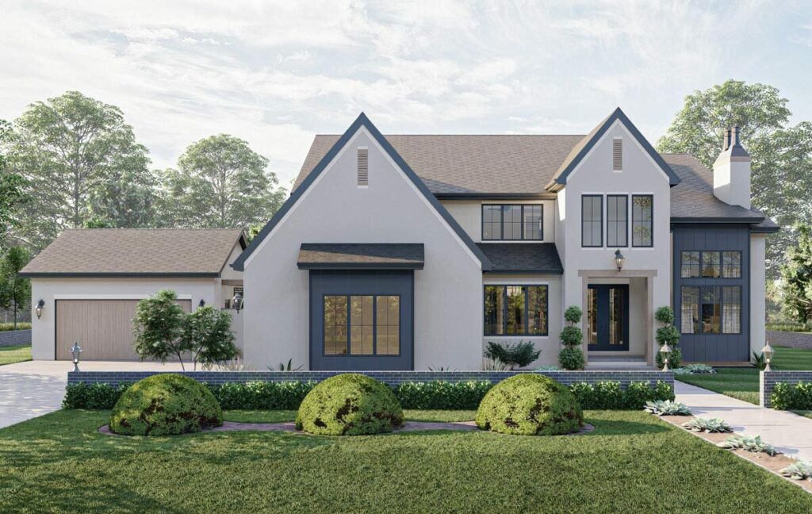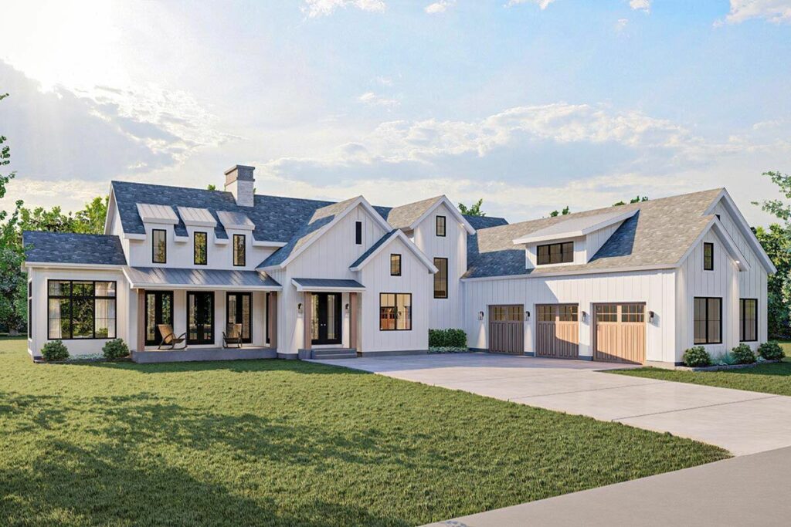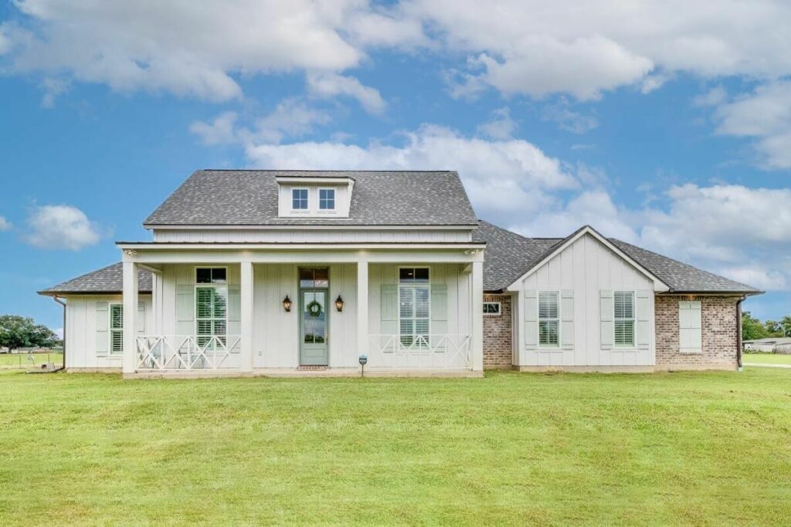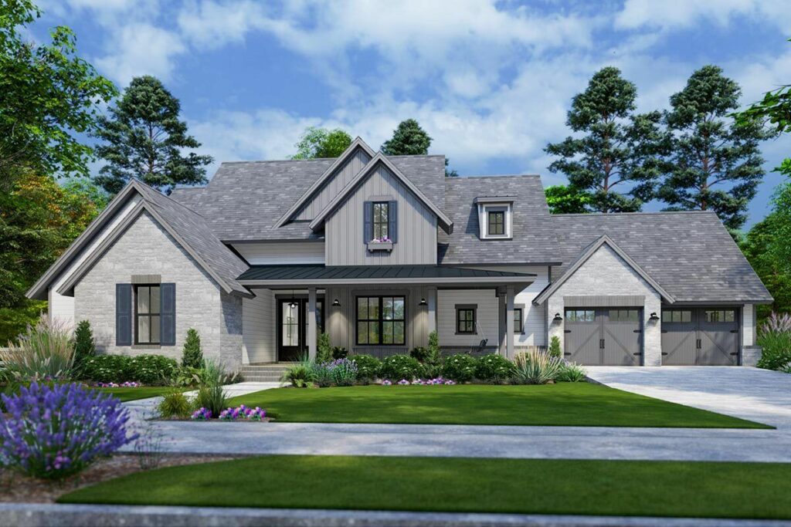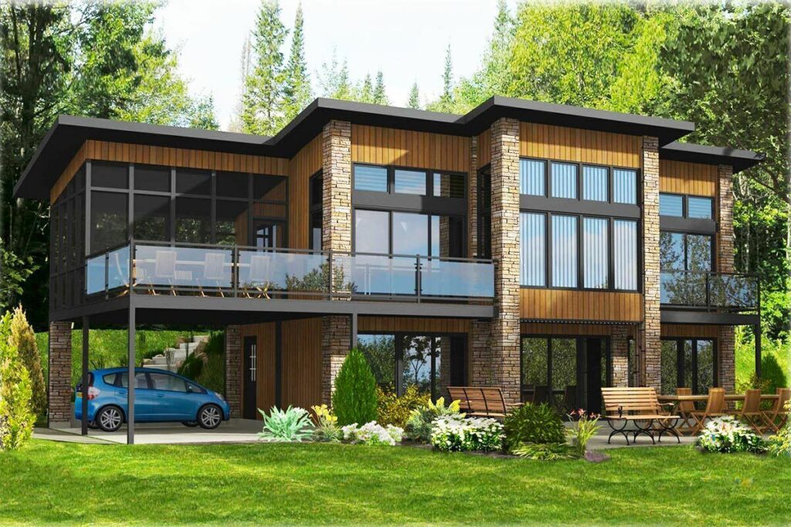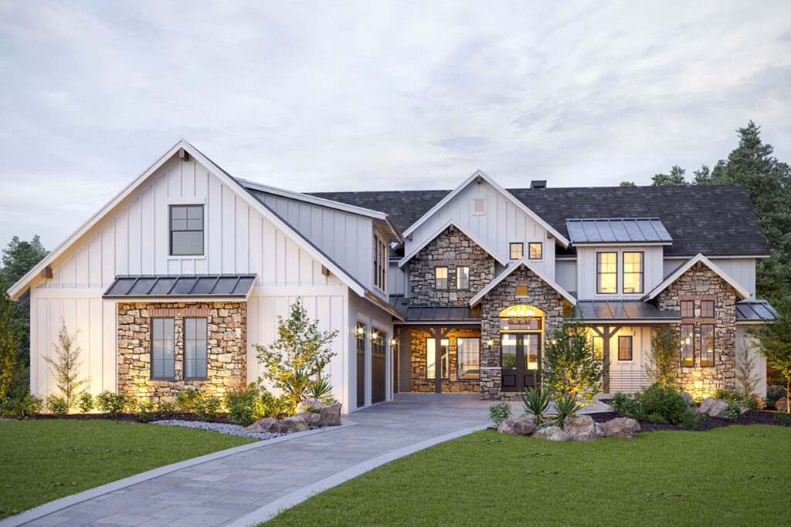Open-Concept 5-Bedroom Dual-Story Craftsman Home With Bonus Room Over Garage (Floor Plan)
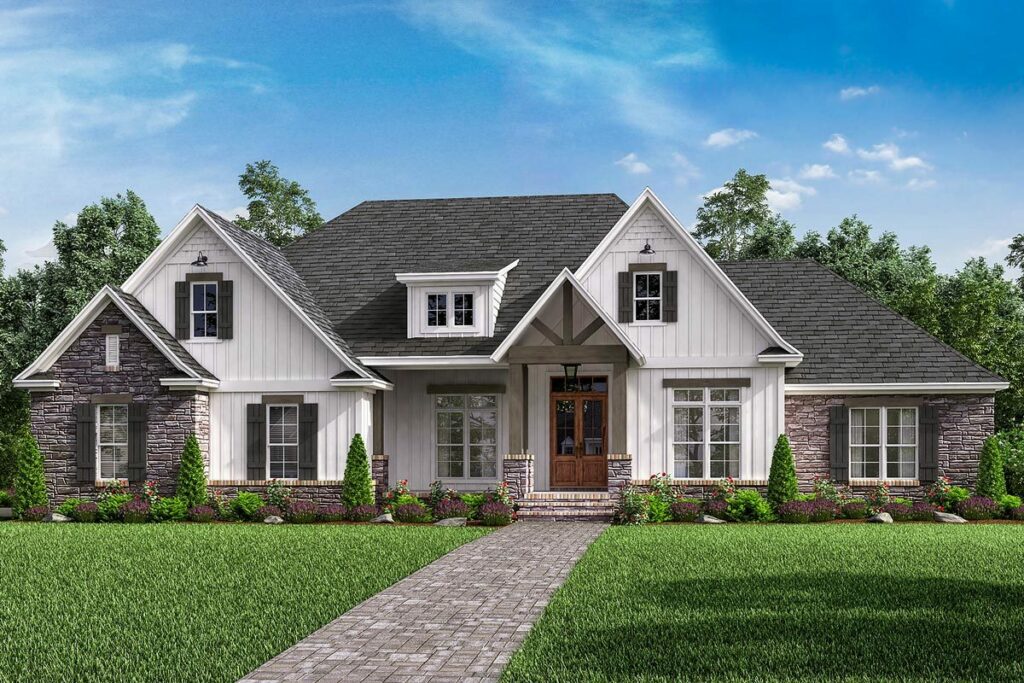
Specifications:
- 2,589 Sq Ft
- 4 – 5 Beds
- 2.5 – 3.5 Baths
- 1 – 2 Stories
- 2 Cars
Hey everyone, pull up a chair and let me whisk you away on a journey through not just any home, but a beacon of lifestyle elegance.
Imagine a Craftsman-style gem, shining with a 4-bedroom layout that’s all about open space, and even throws in a little extra magic with a bonus space above the garage.
So, pop on your imaginary hard hats, and let’s explore.
First things first, this home’s curb appeal is nothing short of enchanting.
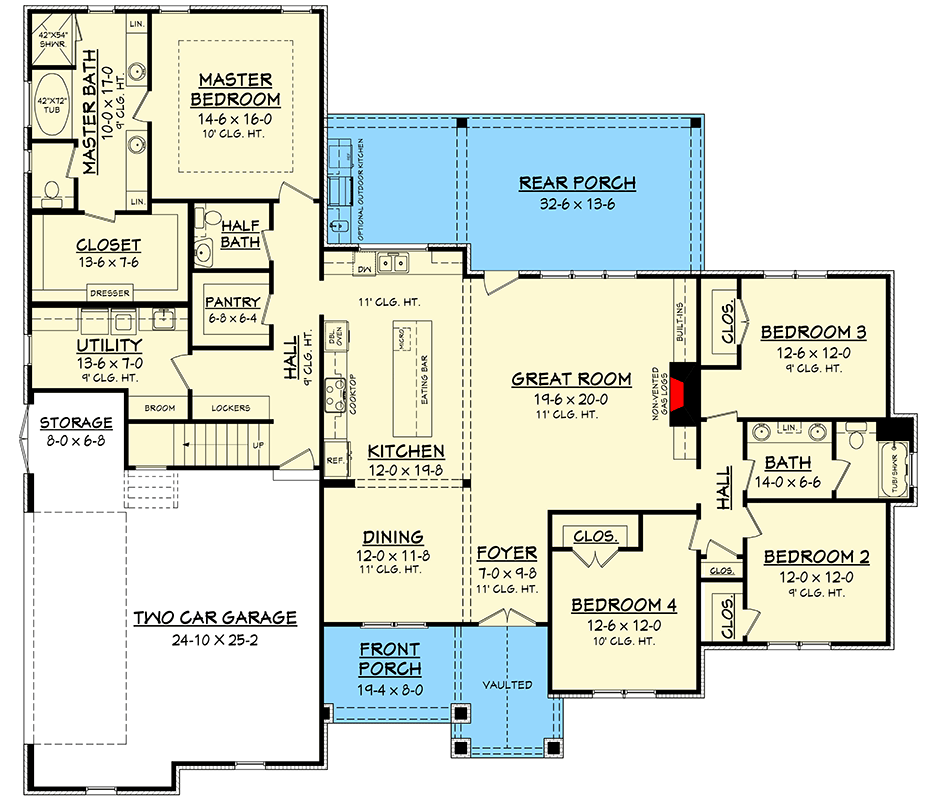
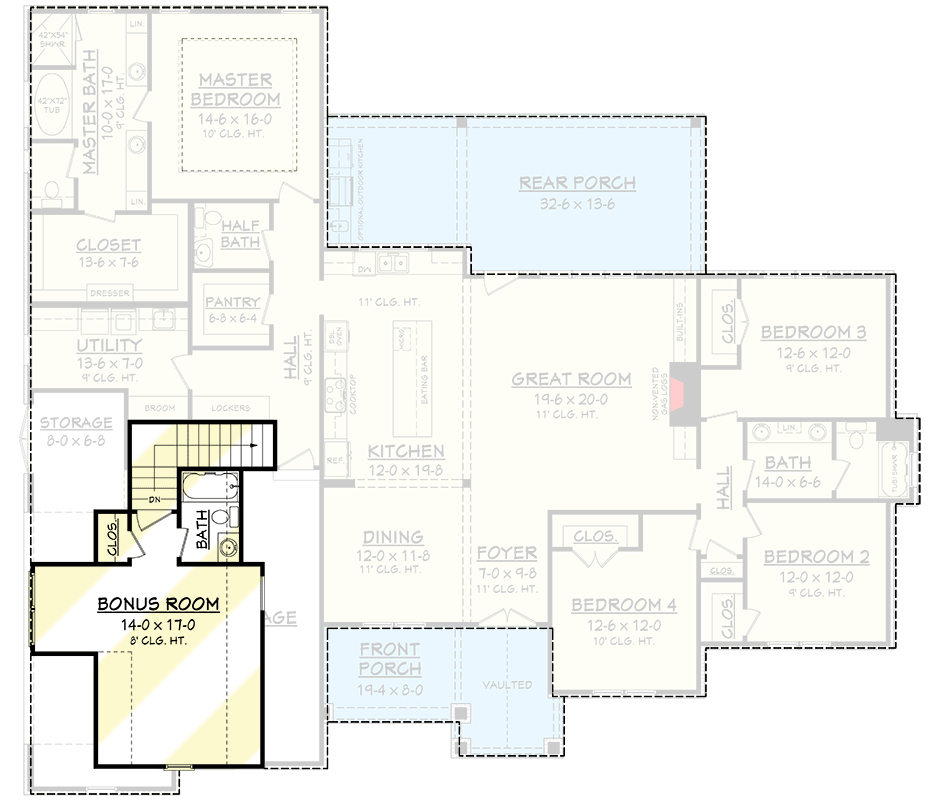
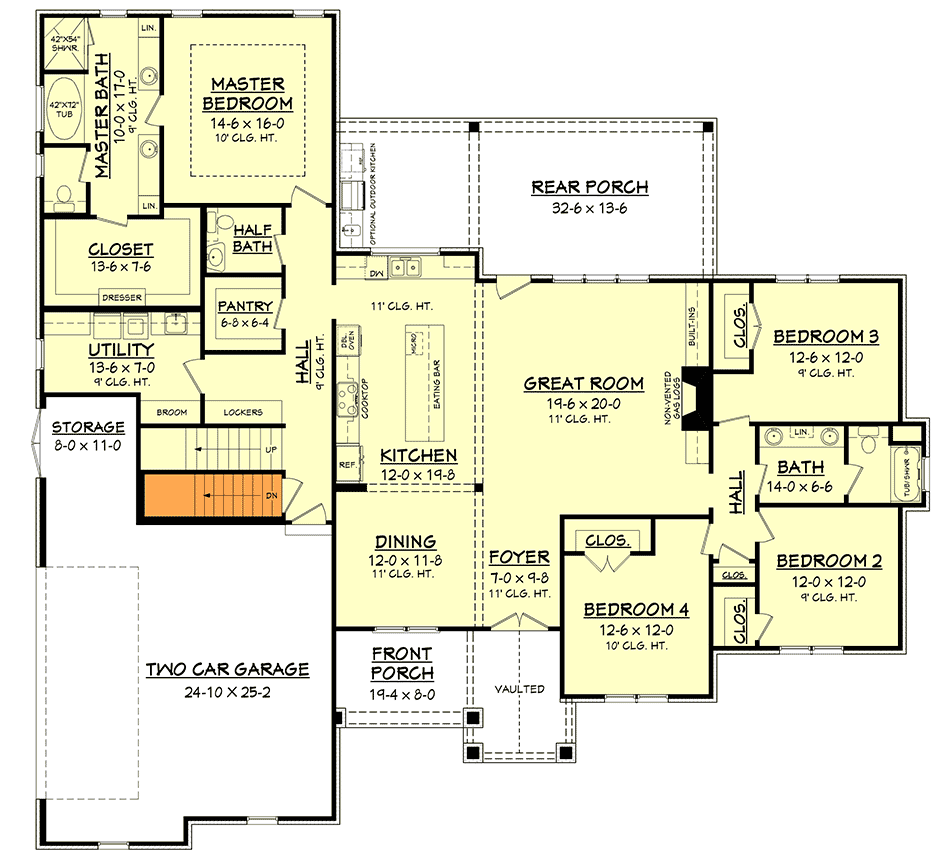
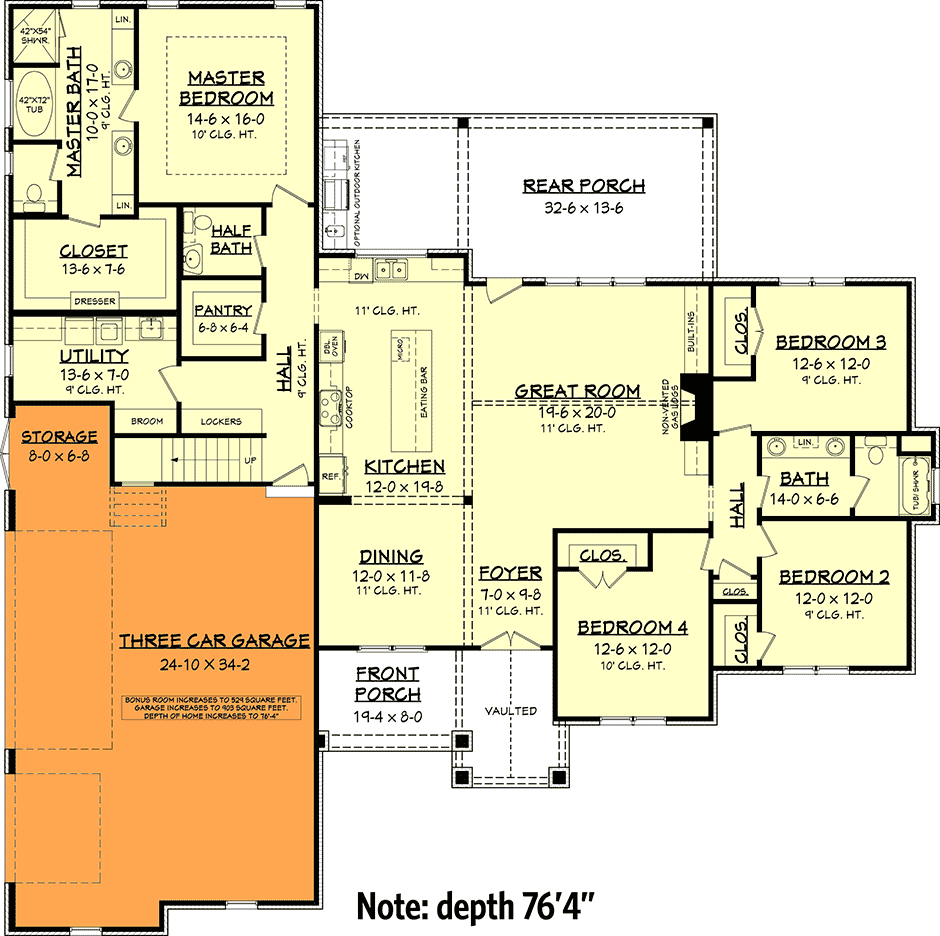
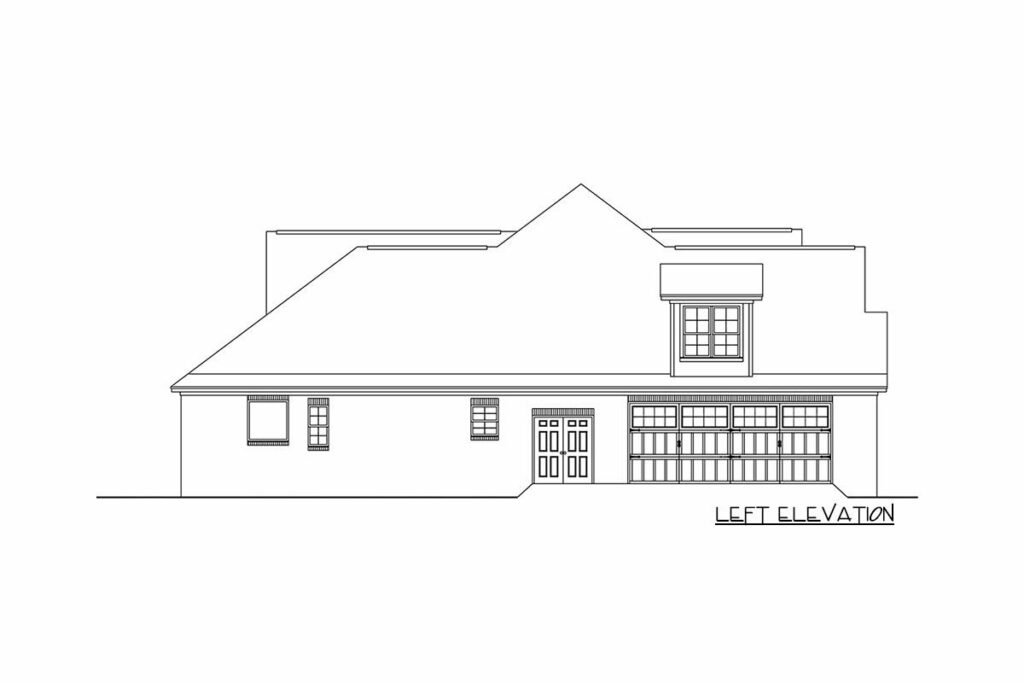
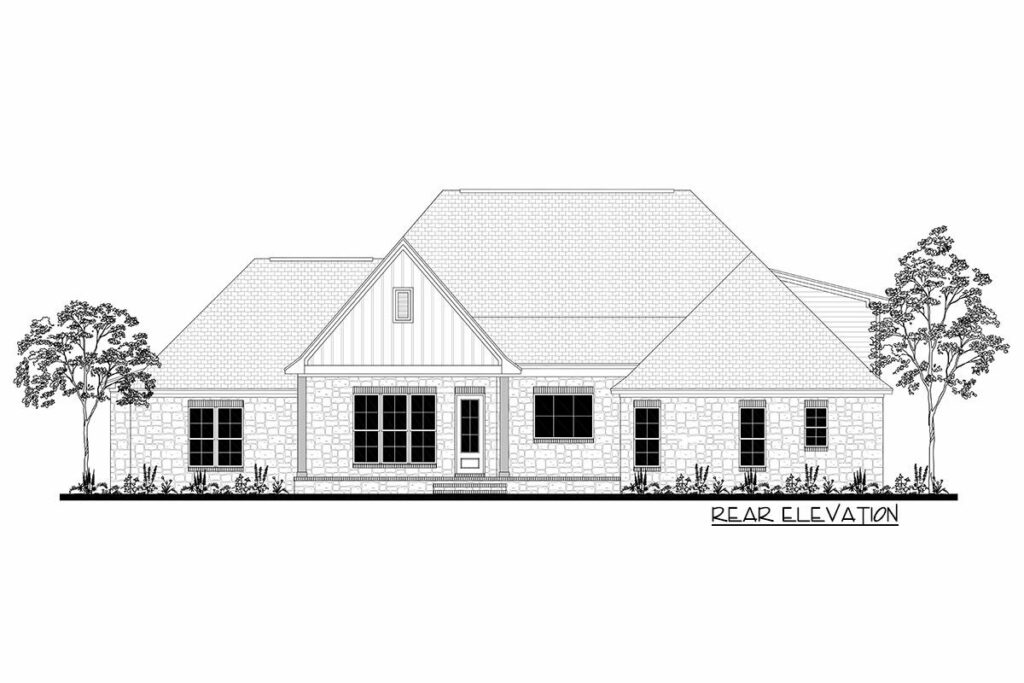
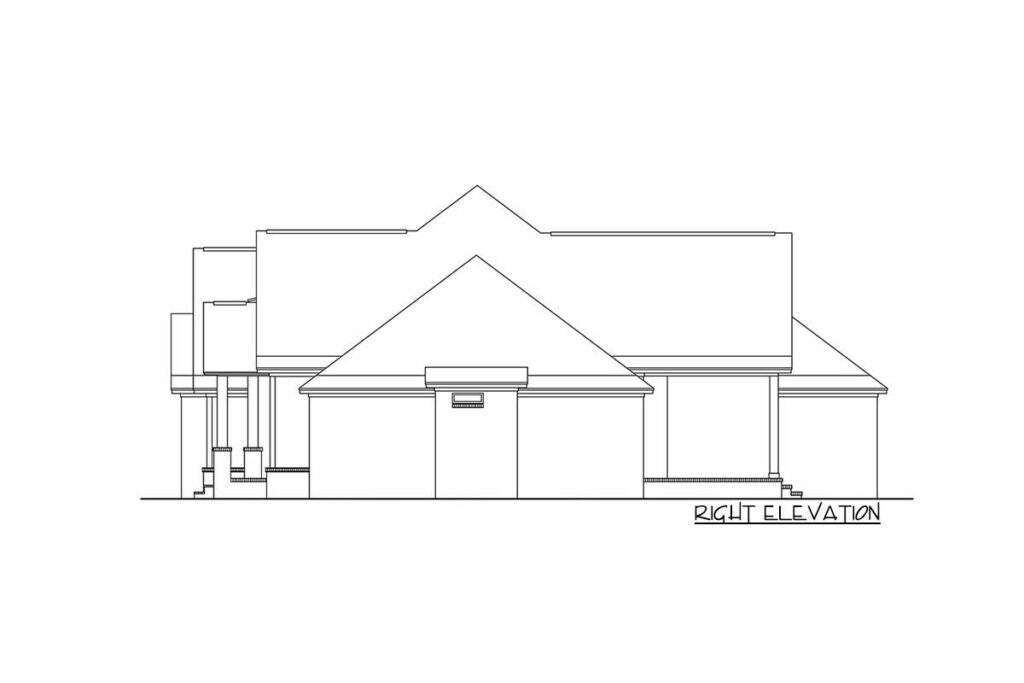
Think rustic charm meets timeless elegance—like that fine wine you’ve been saving for just the right moment.
It’s the kind of place that marries the warmth of home with a sprinkle of old-world allure, turning heads and stealing hearts without even trying.
Stepping inside, you’re immediately embraced by living spaces that soar to new heights—literally.
The raised ceilings aren’t just about space; they’re about bringing drama and grandeur to every day, making even a shower performance feel like a night at the opera.
And the windows!
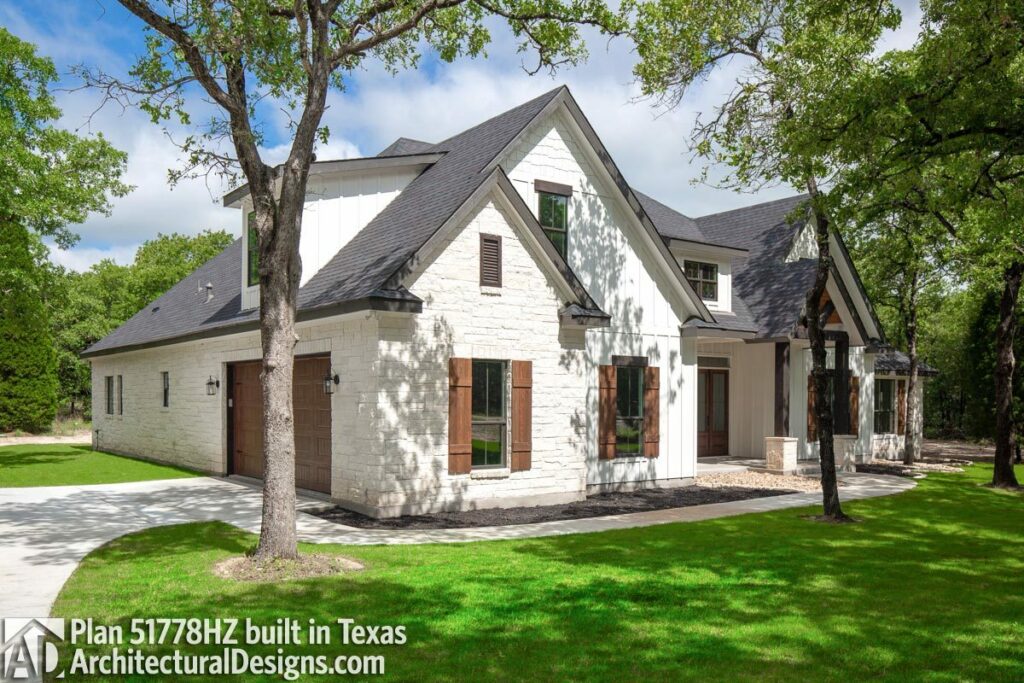
These aren’t mere glass panes; they’re your personal panorama, delivering the awe of nature right to your living room.
Who needs National Geographic when the great outdoors is your live broadcast?
Now, for the food enthusiasts among us, the kitchen is a dream come true.
Picture a place so equipped, so ready for culinary adventures, that even the most kitchen-challenged among us could feel inspired.
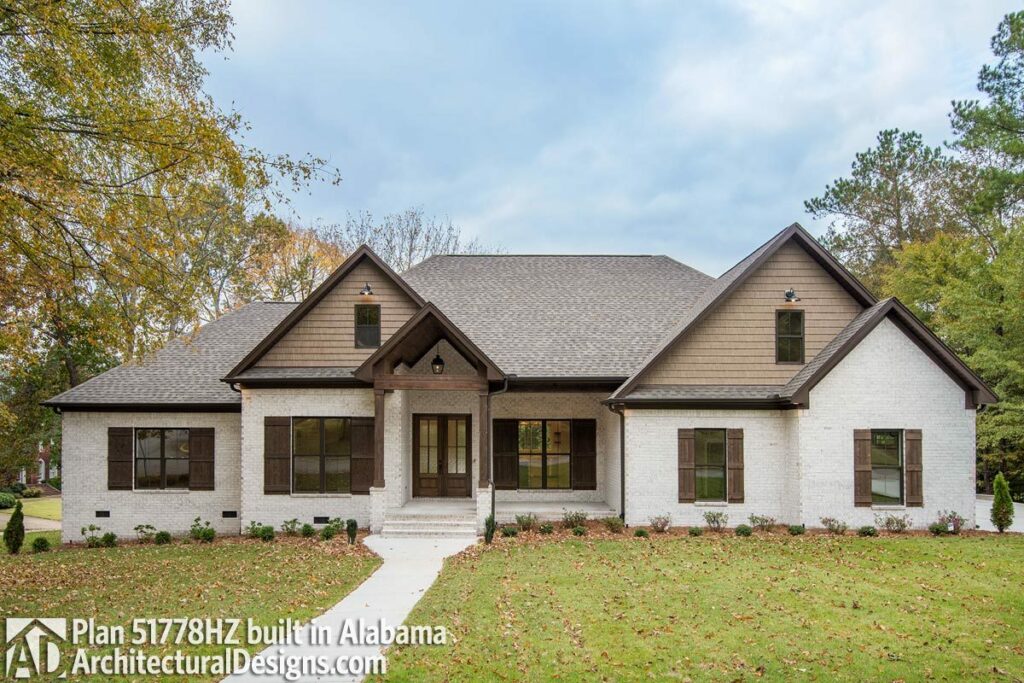
Stainless steel appliances that sparkle with promise, an island that beckons for meal prep, and a bar perfect for those grab-and-go meals or midnight munchies.
It might not turn you into a Michelin-star chef overnight, but it’s sure to inspire your inner foodie.
The bedrooms, oh the bedrooms, are sanctuaries of comfort and calm, culminating in a master suite that’s like your own personal spa.
Imagine dual vanities (because who wants to share?), a shower that’s an invitation for relaxation, and a walk-in closet so vast, you might just need breadcrumbs to find your way back.
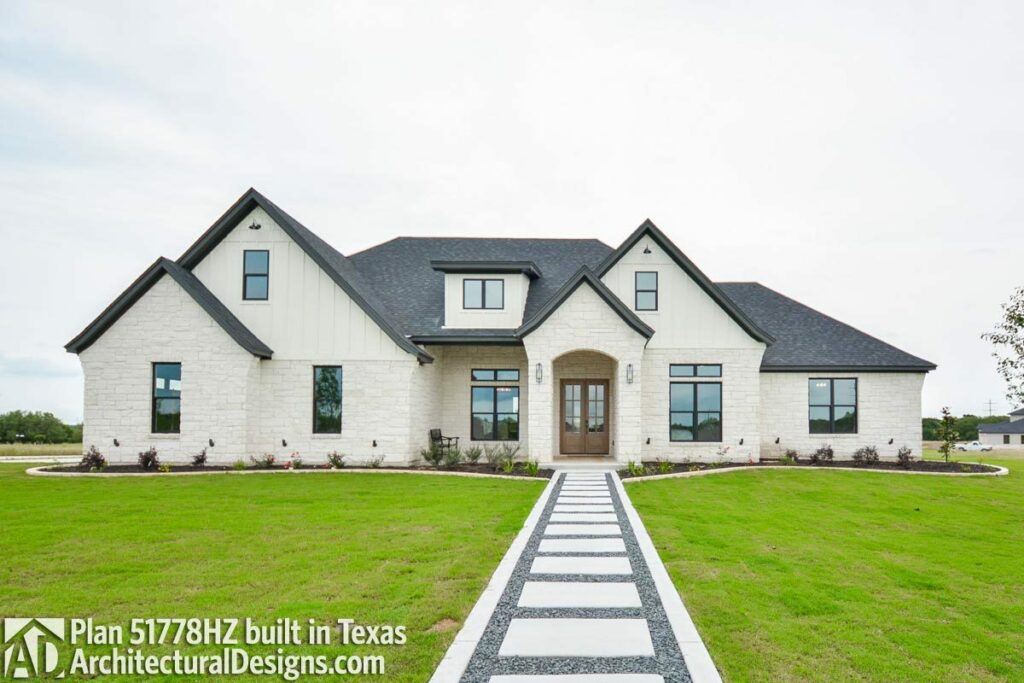
It’s the fantasy of storage spaces.
But let’s not overlook that bonus space over the garage.
It’s your creative playground, ready to morph into whatever your heart desires.
Guest room, home theater, office—you name it, this space can accommodate it.
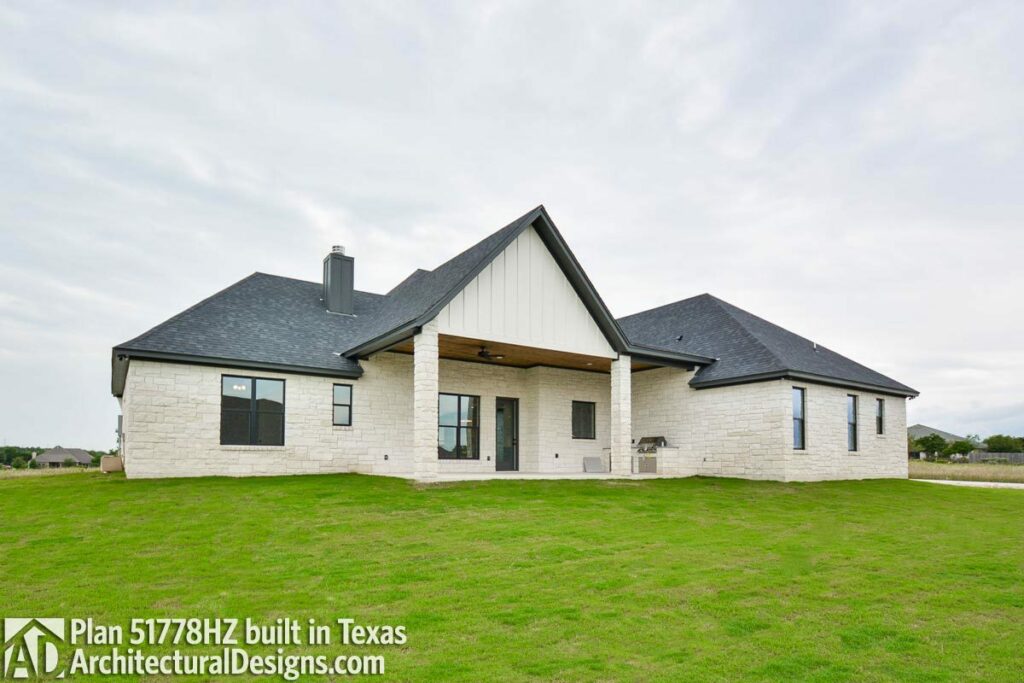
Worried about parking?
Fear not.
There’s ample room for two cars, sparing you the daily game of driveway roulette.
And yes, even your Batmobile has a spot waiting for it.
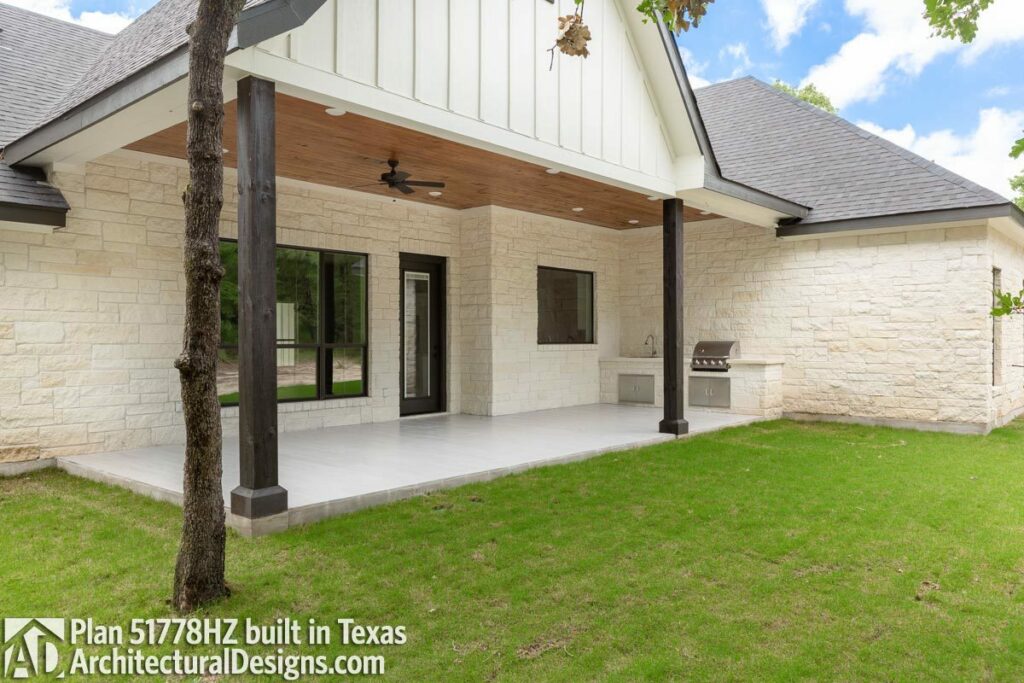
This Craftsman beauty is more than a home; it’s a masterpiece of design and functionality, blending style with comfort across its generous 2,589 sq ft.
It’s a space where dreams have room to grow and come to life.
So, here’s the grand reveal: an open-concept Craftsman home with enough charm and space to host your very best life.
The stage is set, the lights are on, and all it’s missing is you.
Who’s ready to call this place home?

