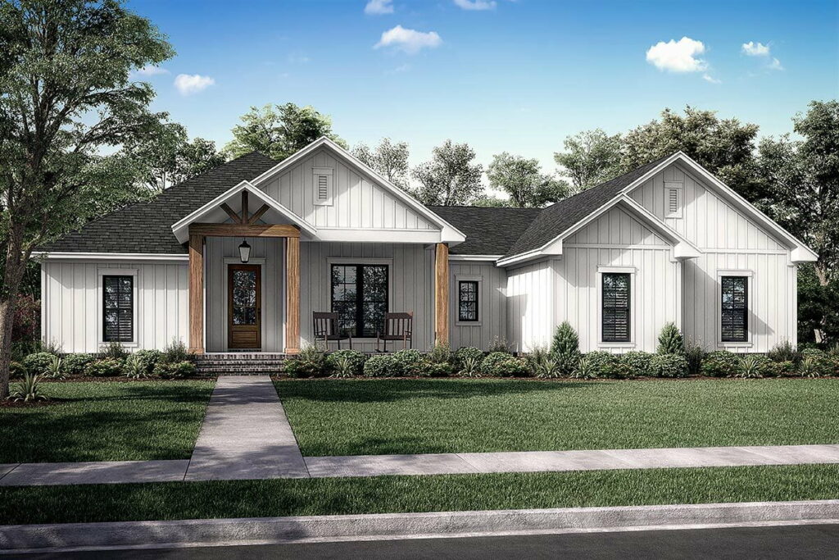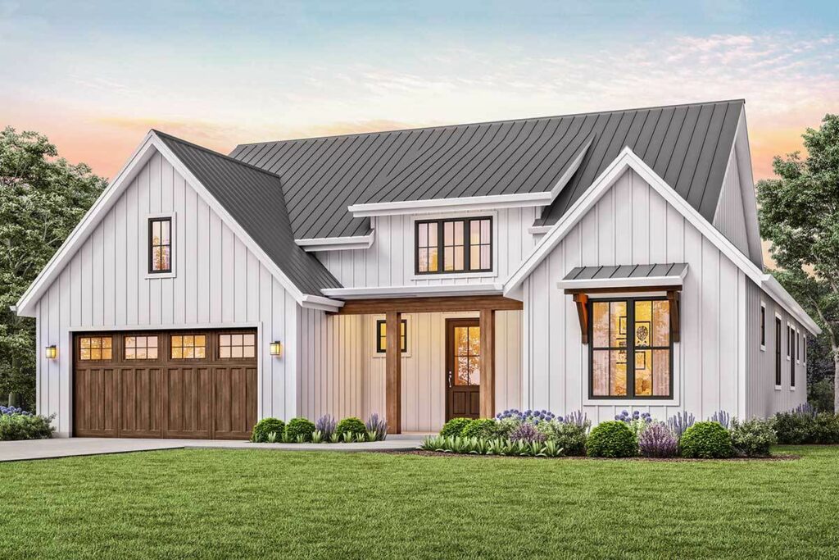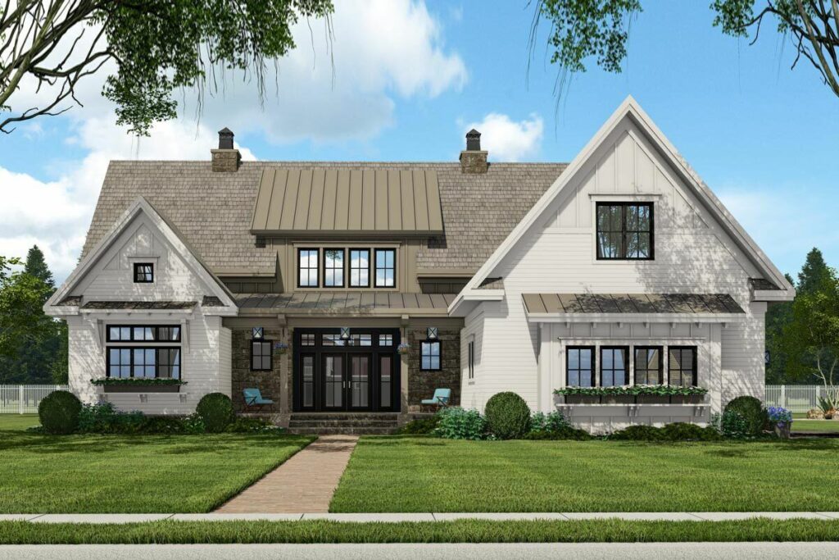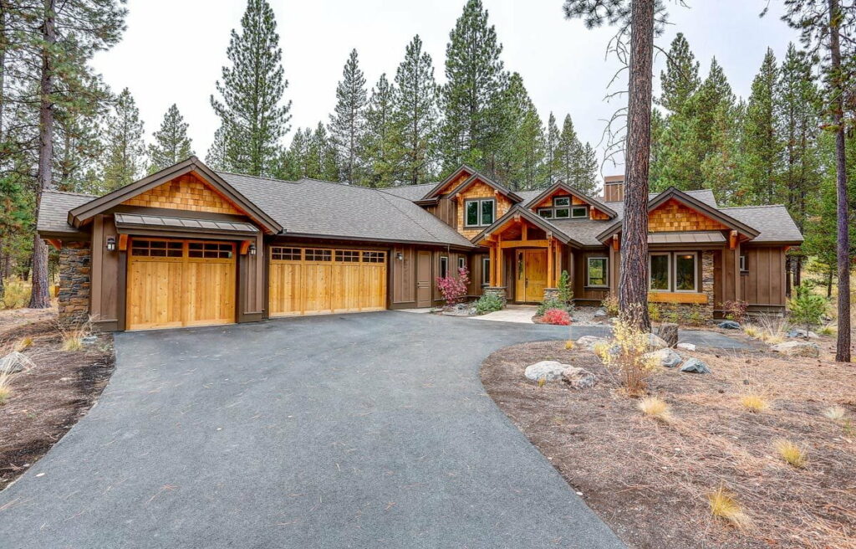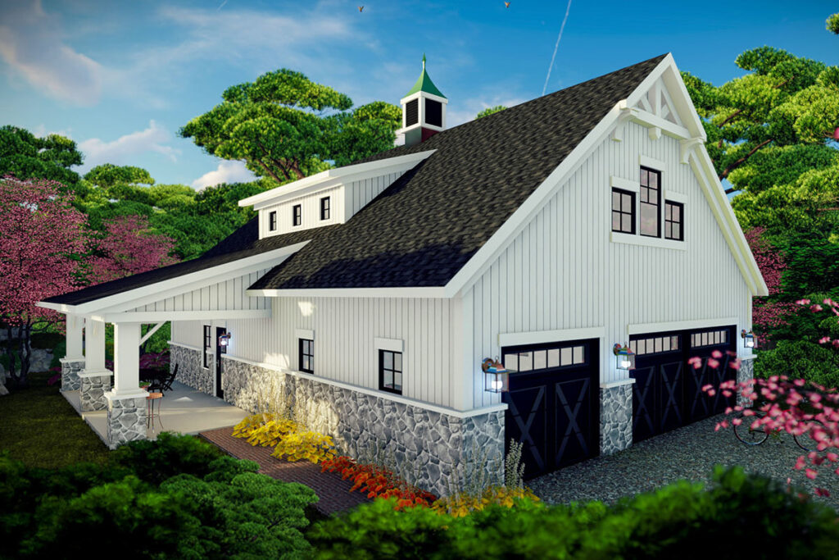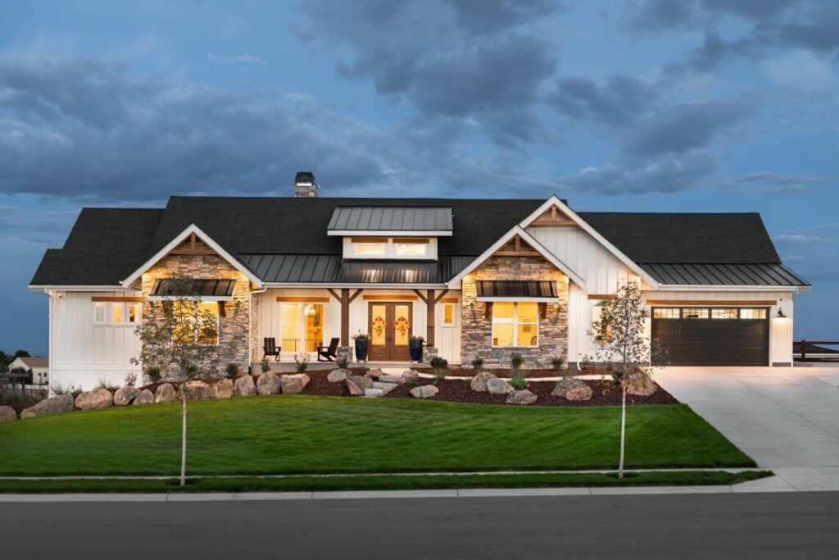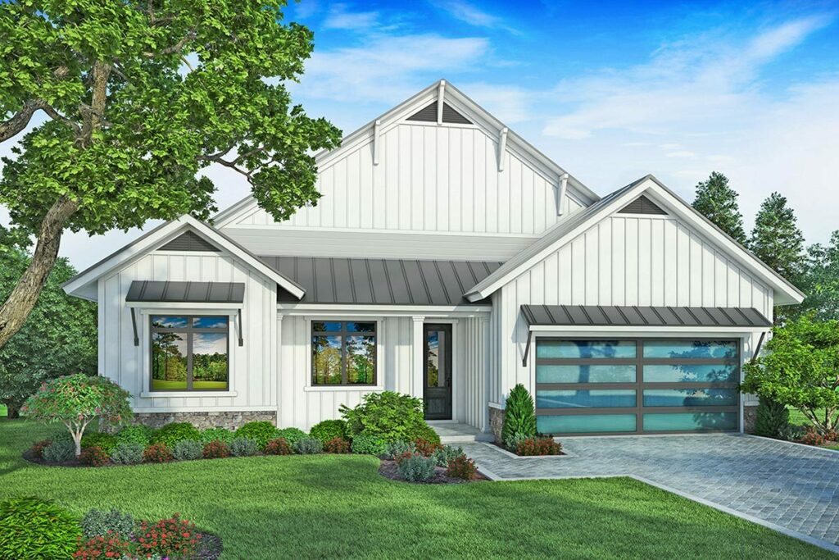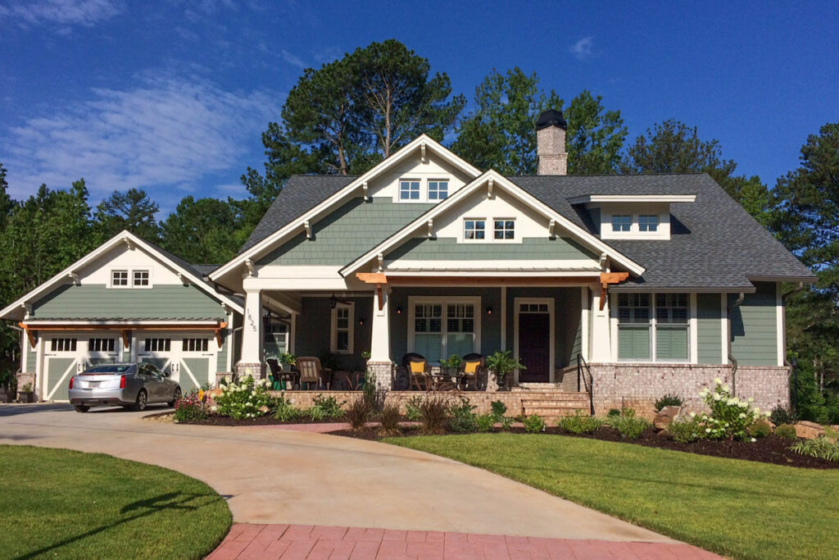Shingle Style 4-Bedroom 2-Story Home with Bonus Room and Home Theater (Floor Plan)
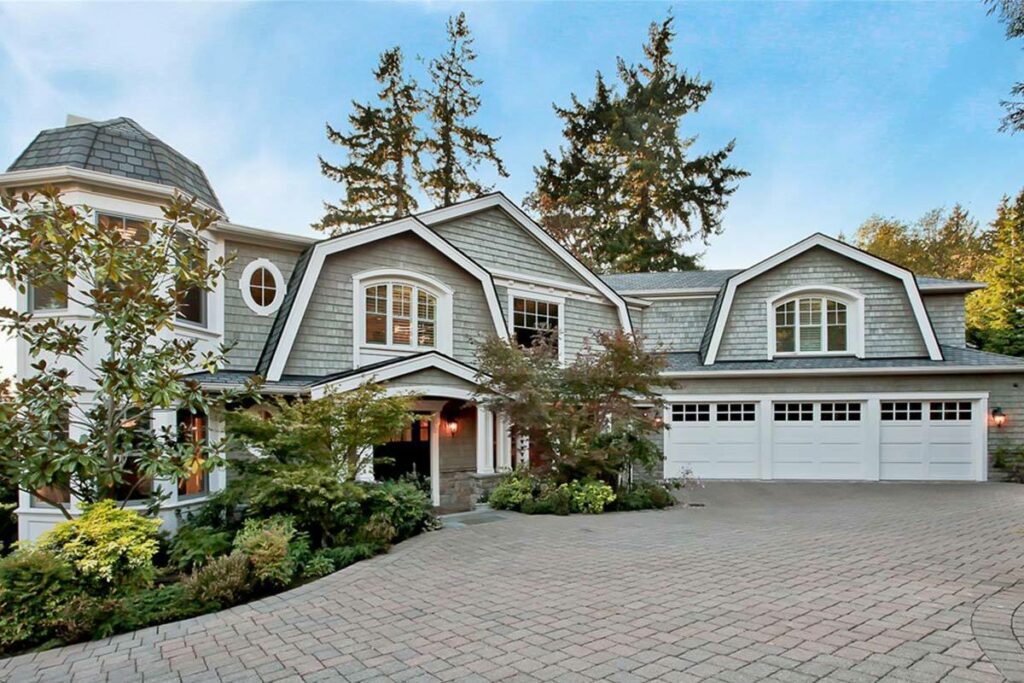
Specifications:
- 6,313 Sq Ft
- 4 Beds
- 3.5+ – 4.5+ Baths
- 2 Stories
- 3 Cars
Alright, let’s sprinkle a bit of magic and fun into this piece, shall we?
Imagine stepping into a world where every corner whispers a tale of elegance, comfort, and sheer joy.
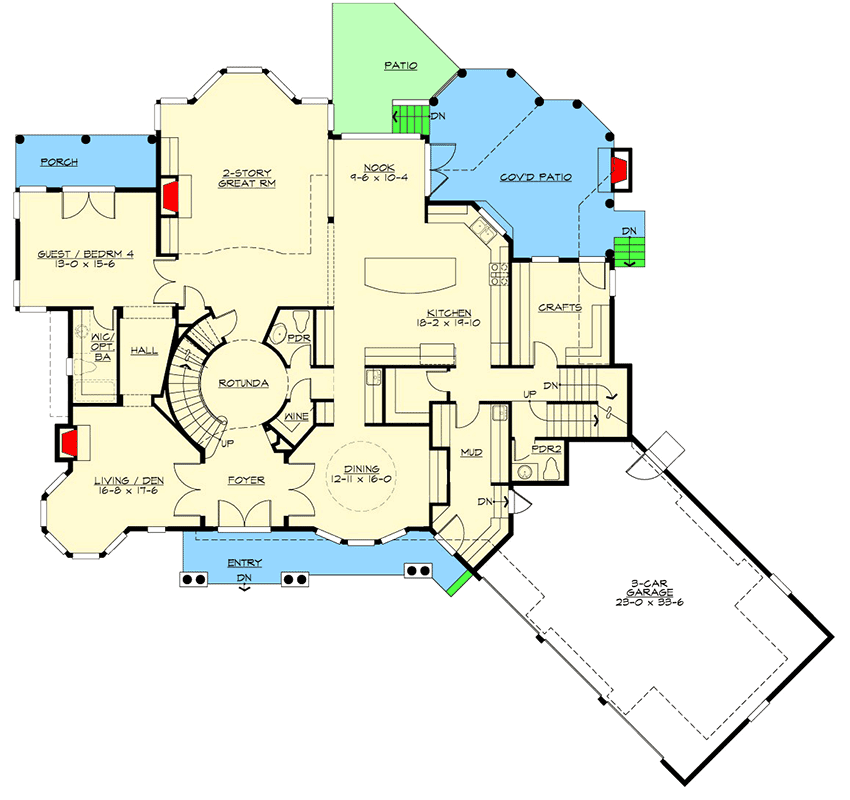
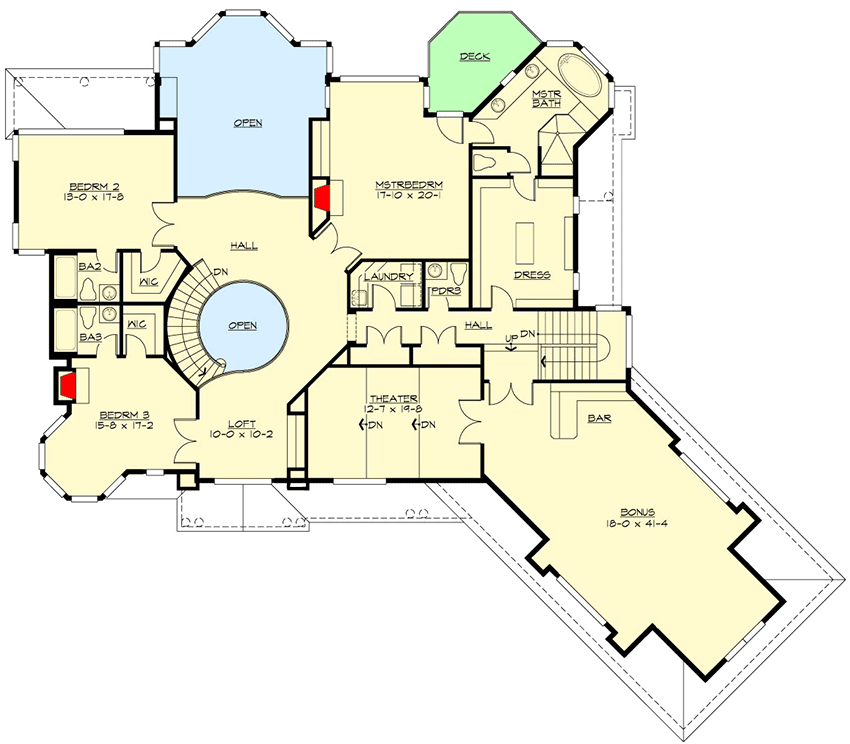
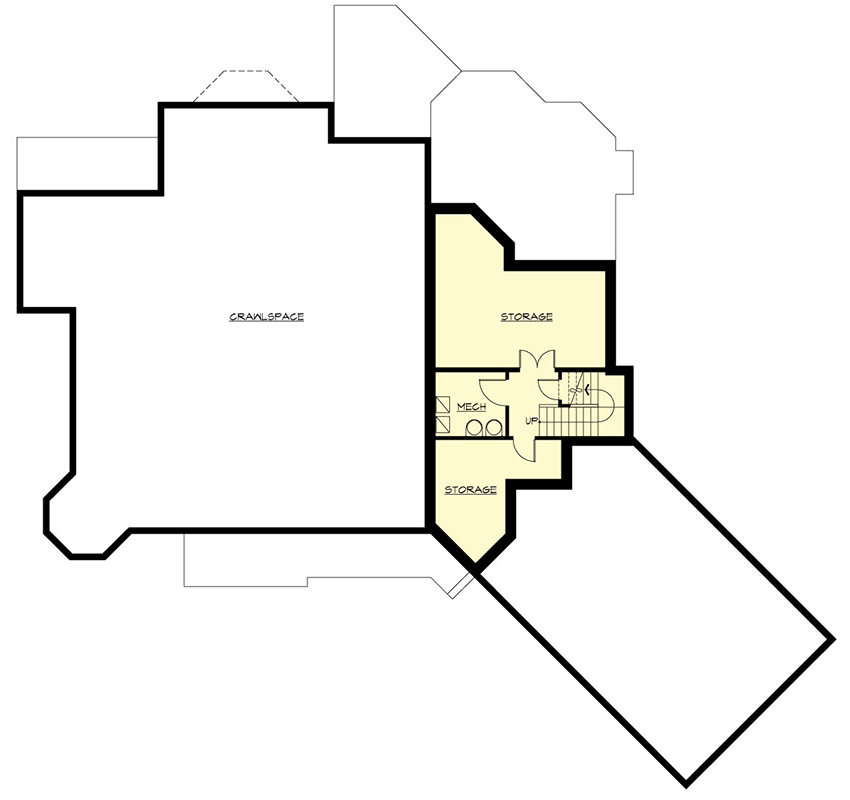
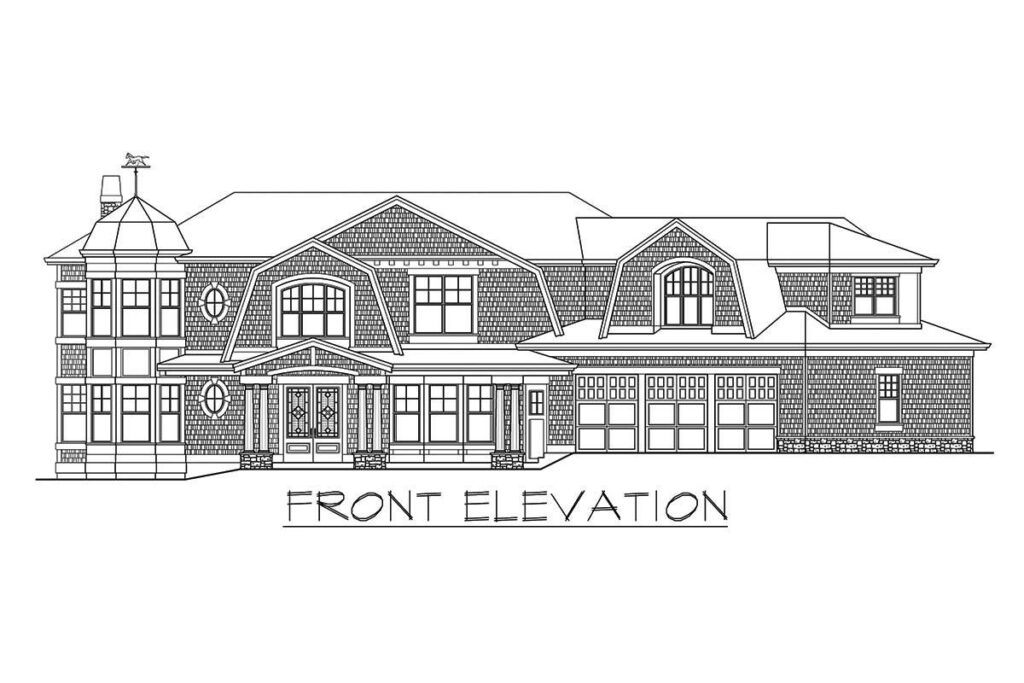
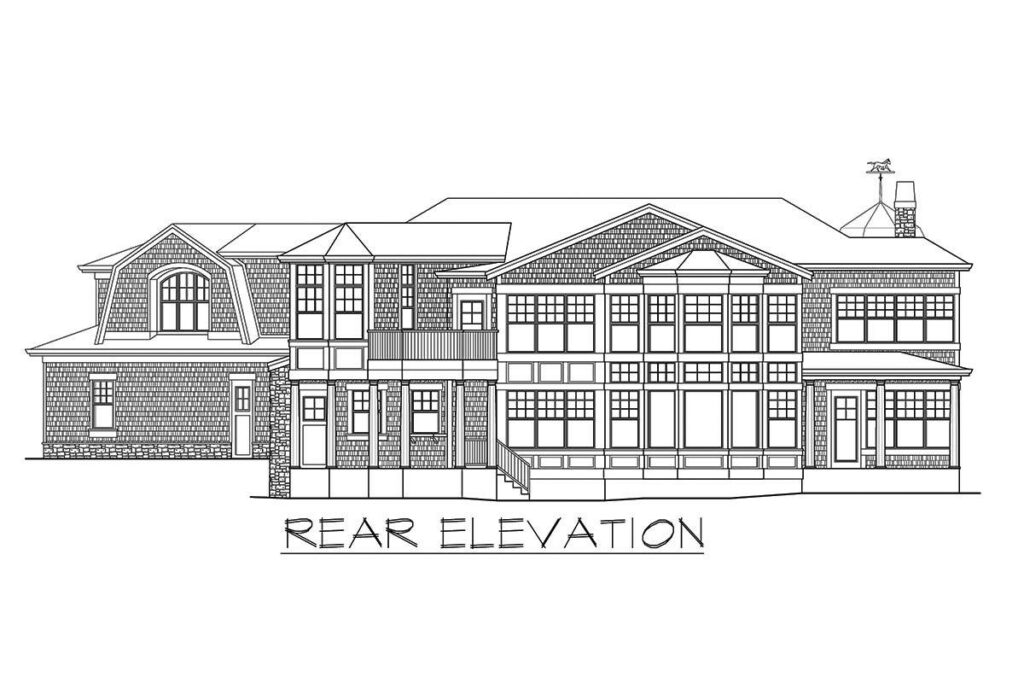
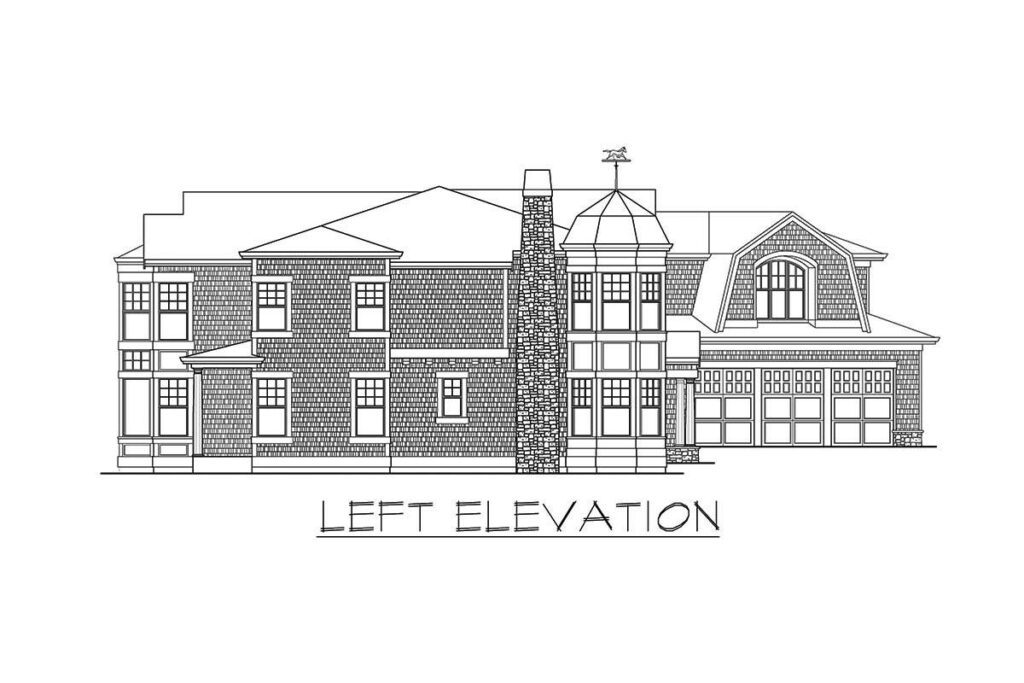
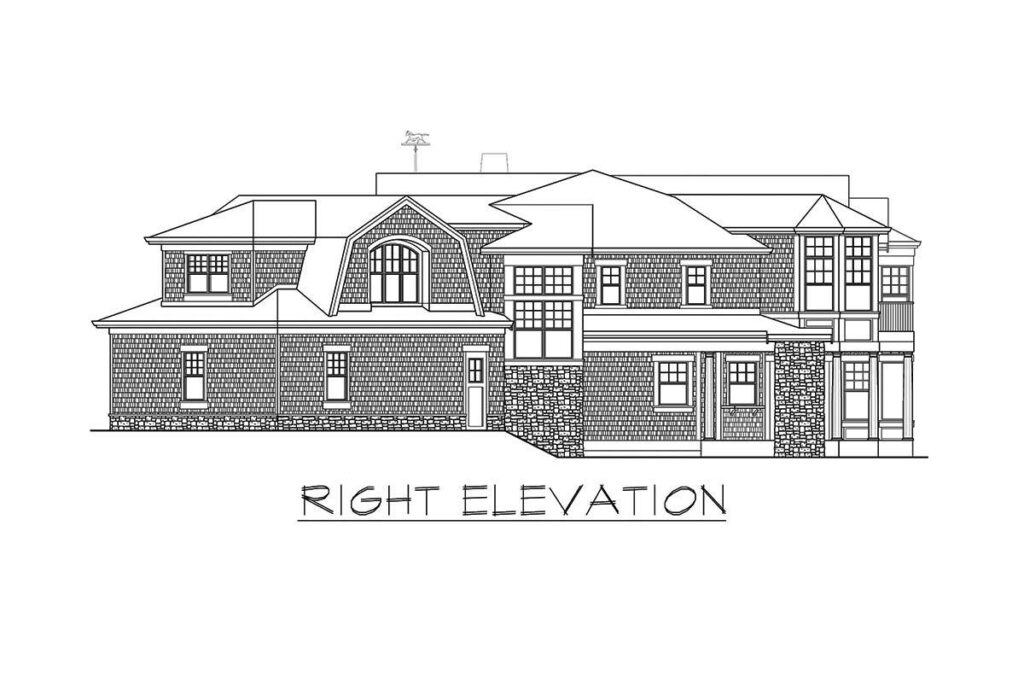
That’s the journey I’m about to take you on with this spectacular house plan.
It’s more than just a structure; it’s a dream woven into reality.
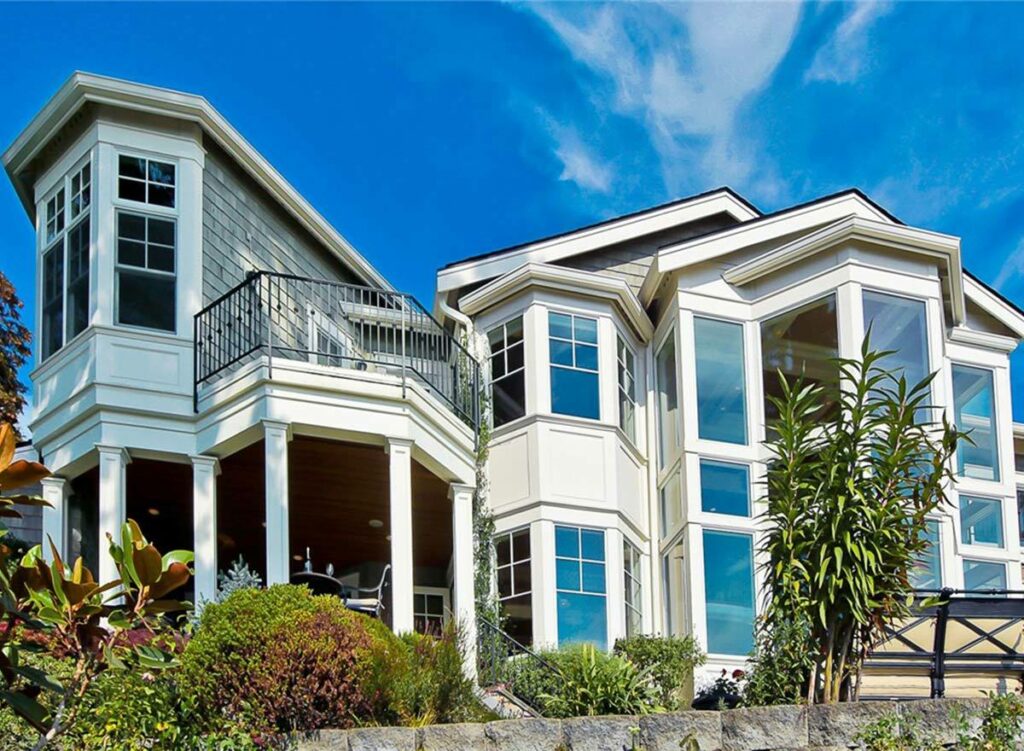
Picture this: a home that echoes the charm of a fairy-tale mansion, complete with shingle style architecture.
It’s a wonderland that doesn’t just look luxurious, it feels like you’ve stepped into a storybook of grandeur.
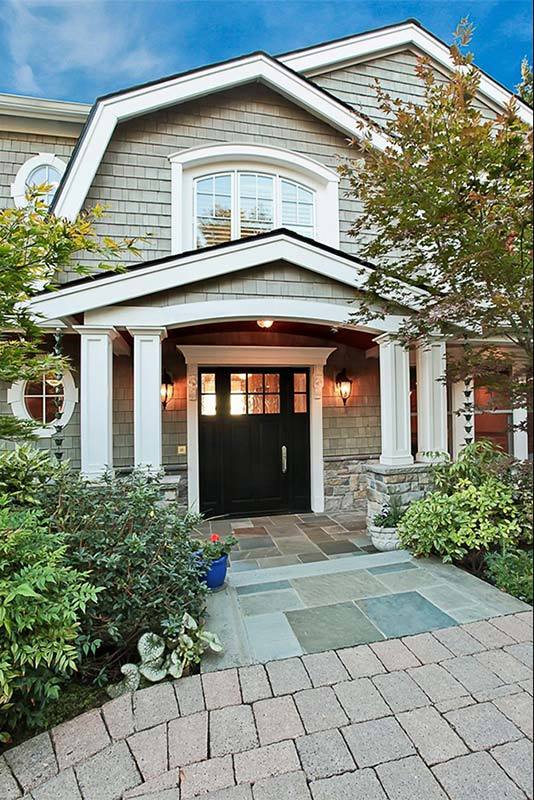
Now, let’s talk size because this place is colossal!
We’re looking at a sprawling 6,313 square feet of pure bliss.
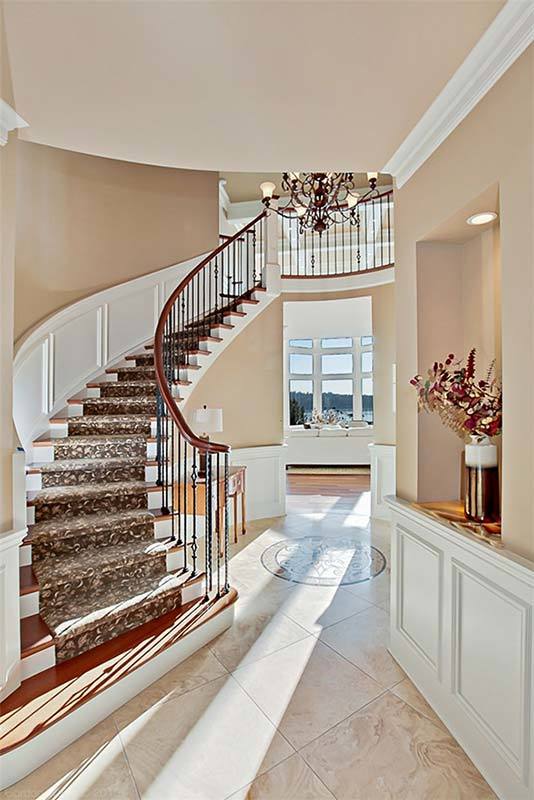
Inside, you’ll find four bedrooms that are so grand, calling them ‘bedrooms’ almost feels like an understatement.
These are your personal sanctuaries, your escape into a world of comfort and luxury.
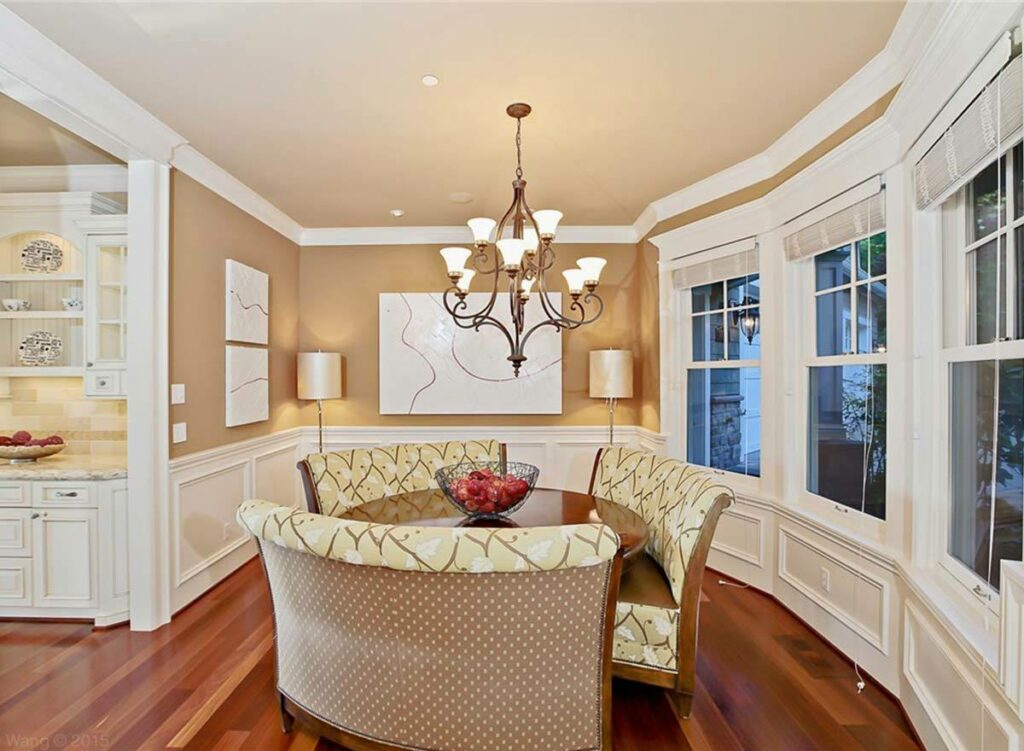
And the bathrooms? Oh, they’re not just bathrooms.
They’re your private spa retreats, perfect for melting away the stresses of the day in pure indulgence.
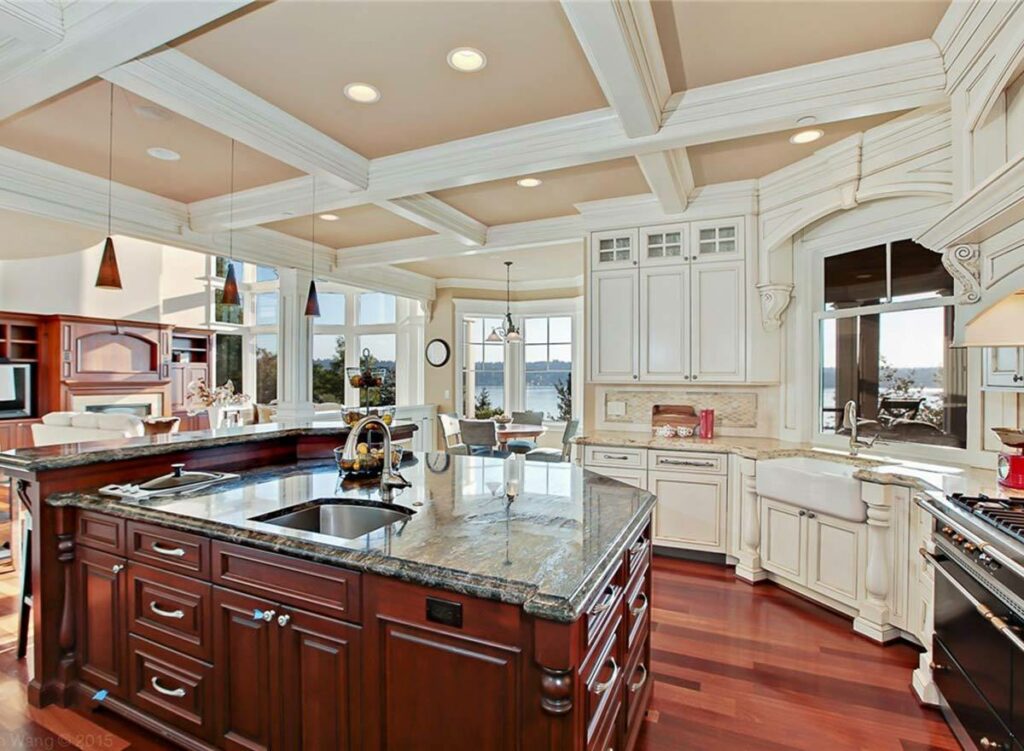
Get ready to be wowed, because this house plan is a perfect blend of beauty and practicality.
Enter through the grand foyer and find yourself in a rotunda that’s just the beginning of your enchanting journey.
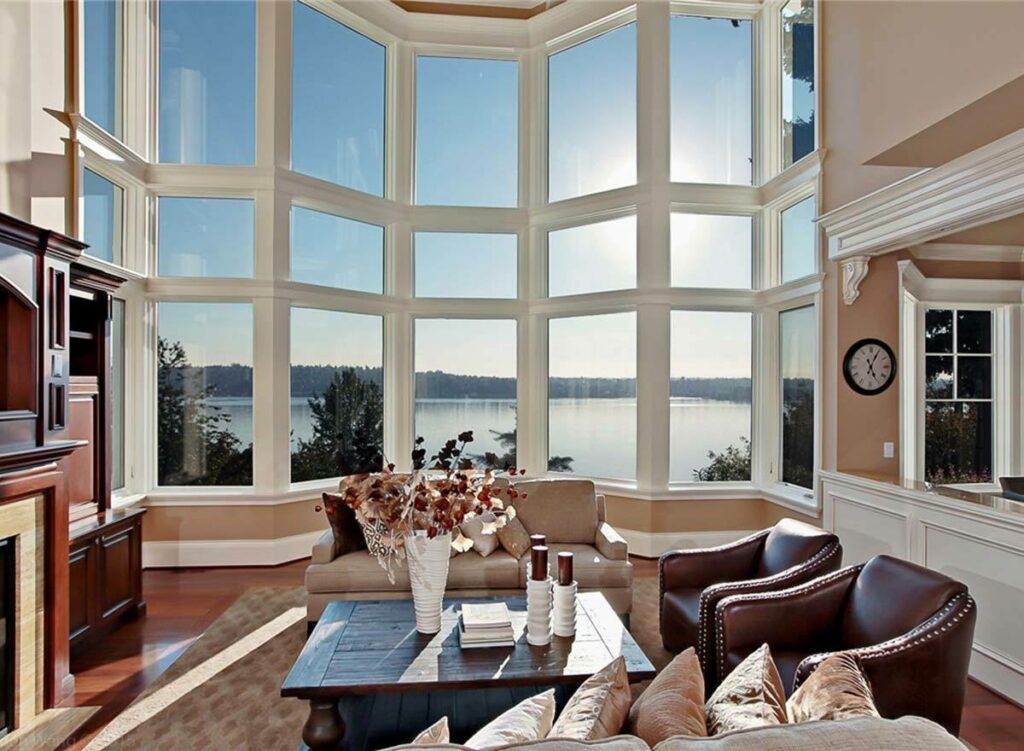
The curved staircase is not merely a way to get upstairs; it’s an invitation to explore the wonders that await.
Let’s not forget about the heart and soul of this house: the kitchen.
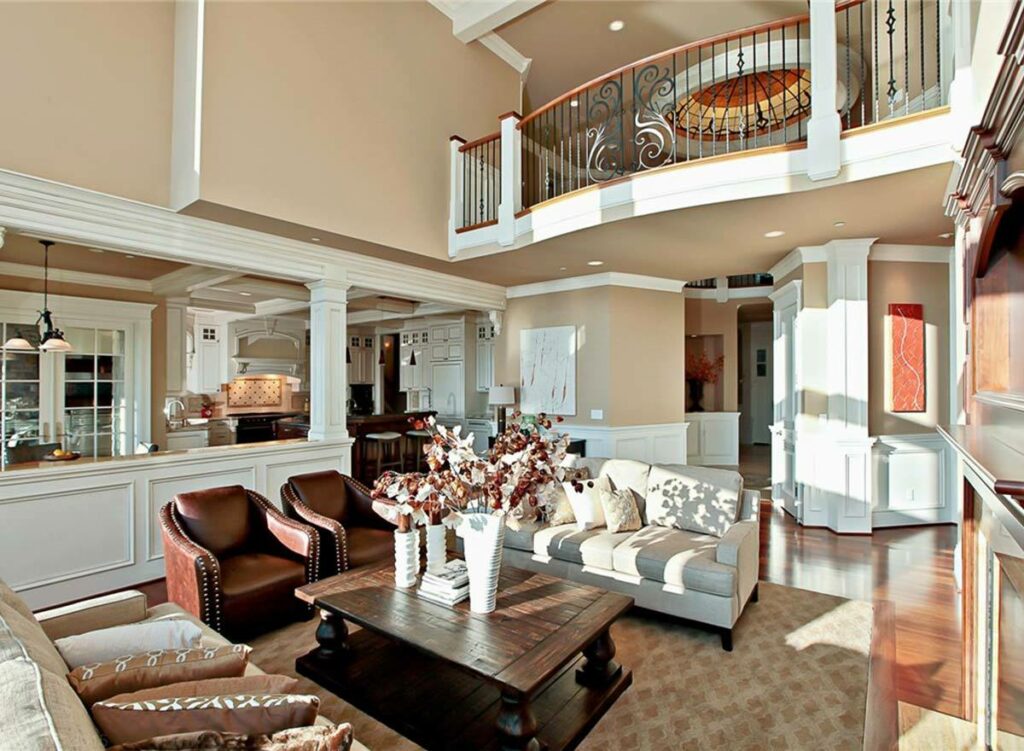
It’s a culinary paradise where you can cook up a storm and still have room to dance around.
Hosting Thanksgiving?
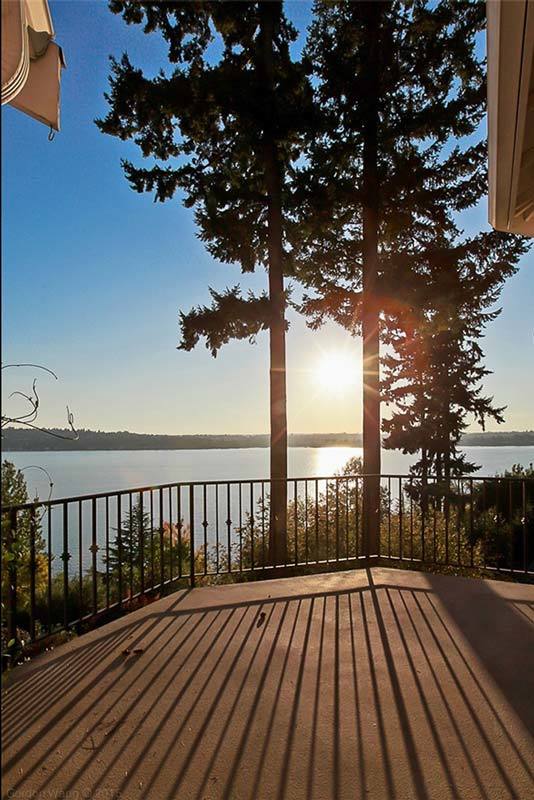
You’ve got this!
Upstairs, prepare to have your breath taken away by the master suite.
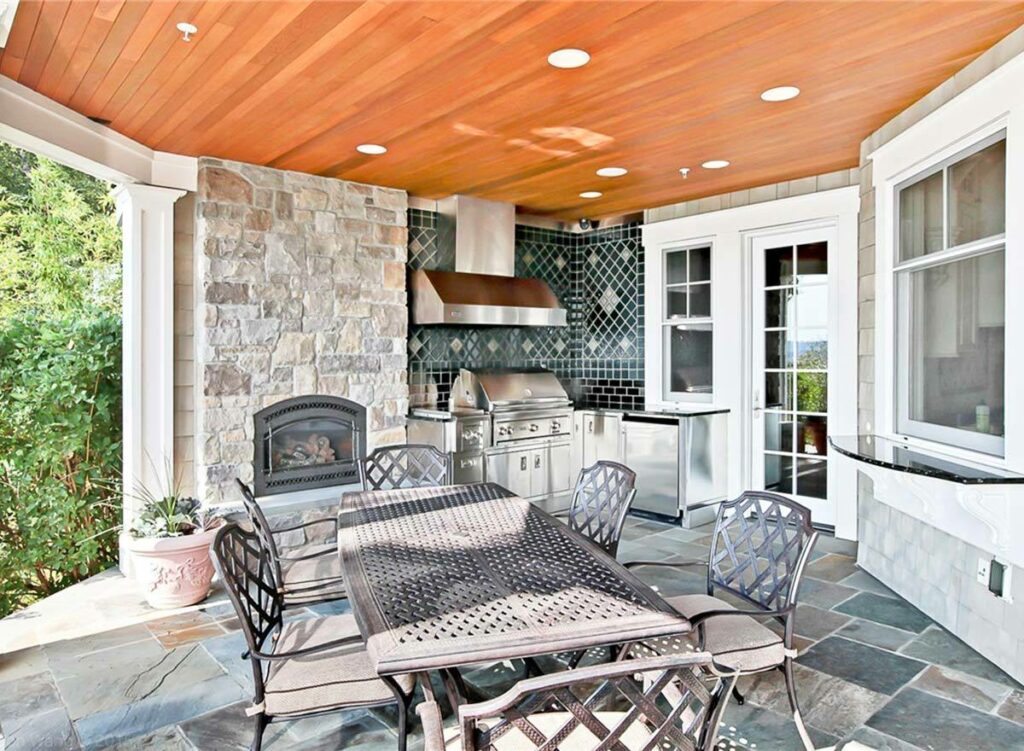
It’s not just a room; it’s a realm of its own.
The walk-in closet is so vast, you might consider getting a map for it.
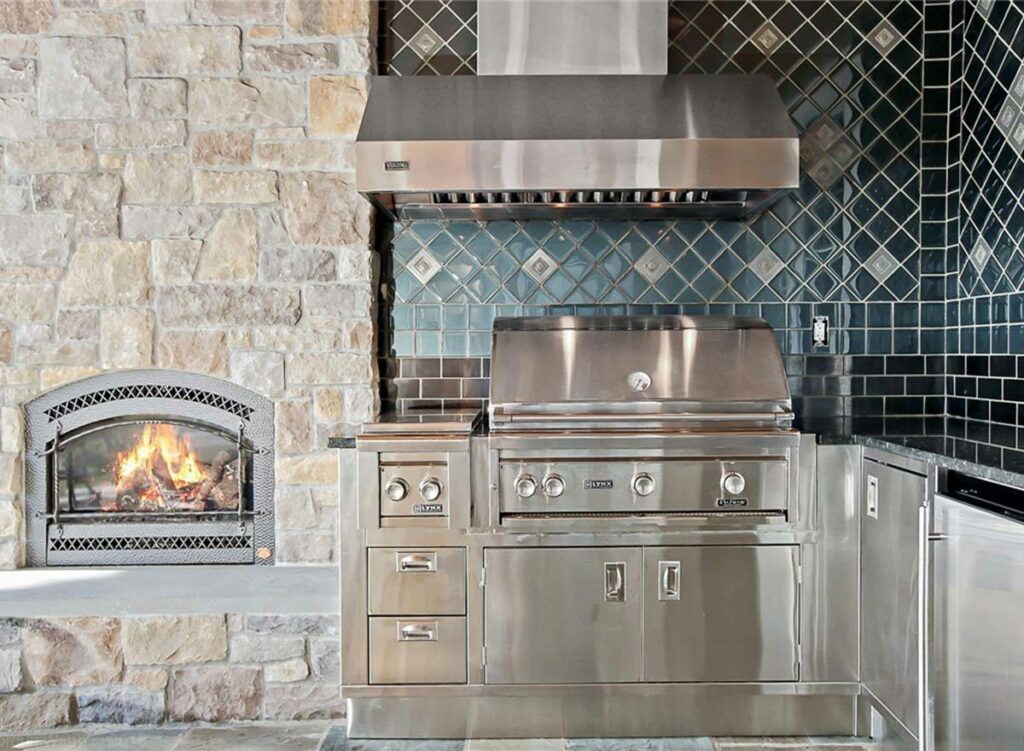
And the master bath?
It’s your personal oasis, complete with a grand soaking tub that makes every bath feel like a spa day.
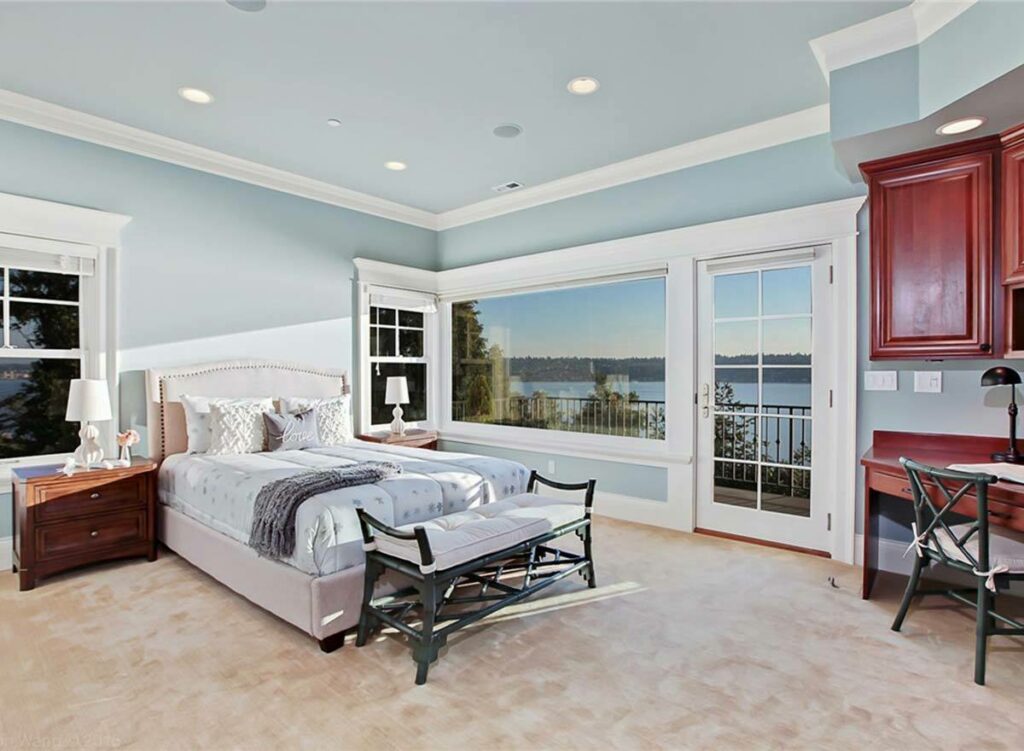
Step outside onto the private master deck and indulge in moments of serenity with your morning coffee or under the starlit sky.
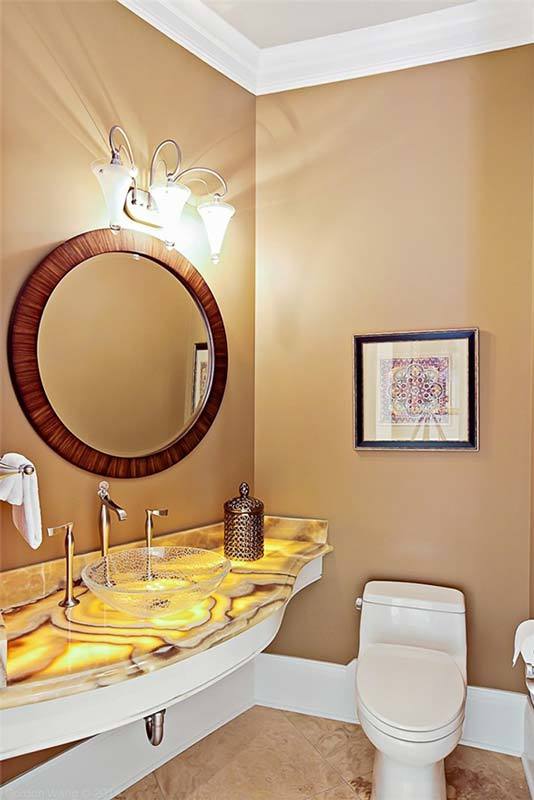
But there’s even more!
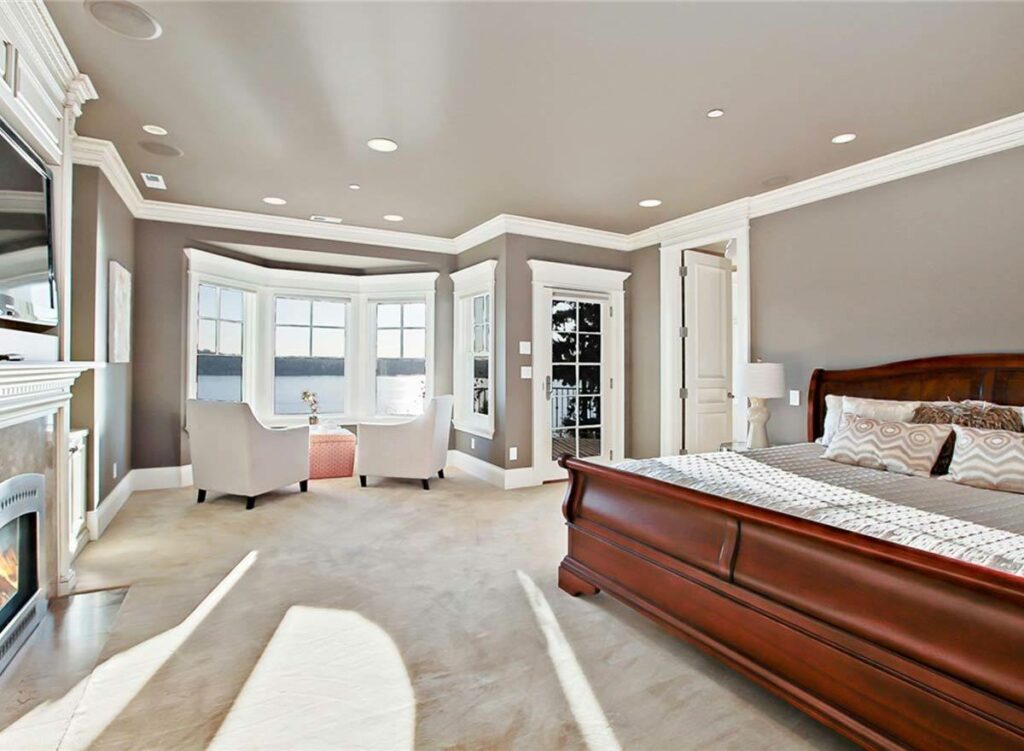
The home theater room is your own private cinema – complete with comfy seating.
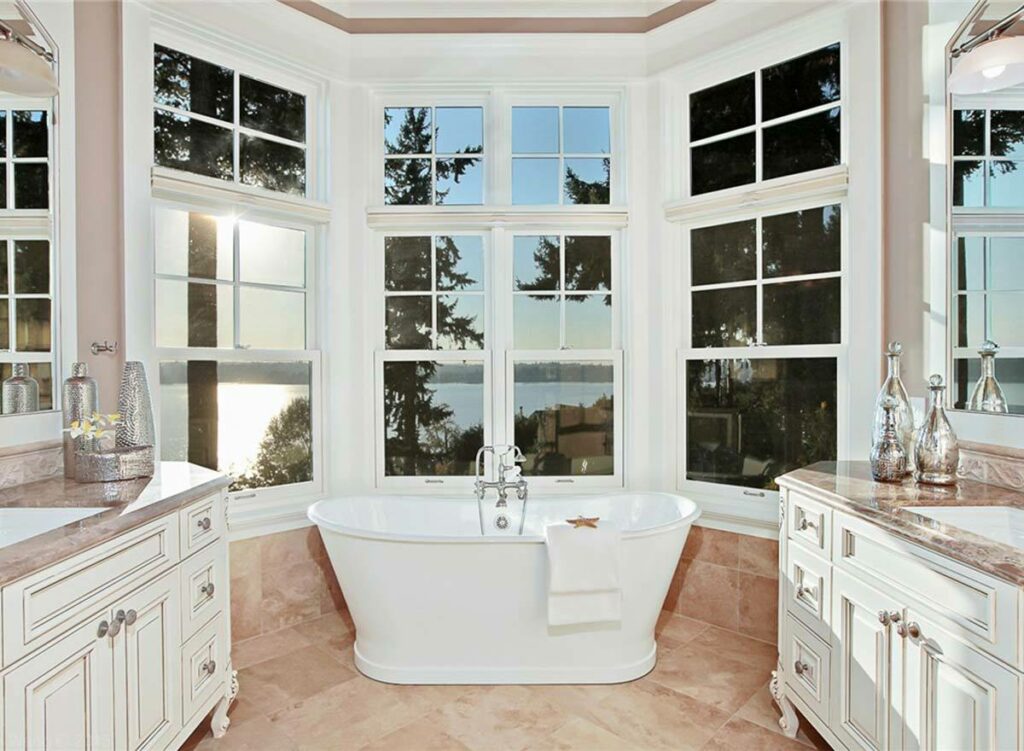
If that’s not enough, imagine hosting epic parties in the enormous bonus room with a wet bar.
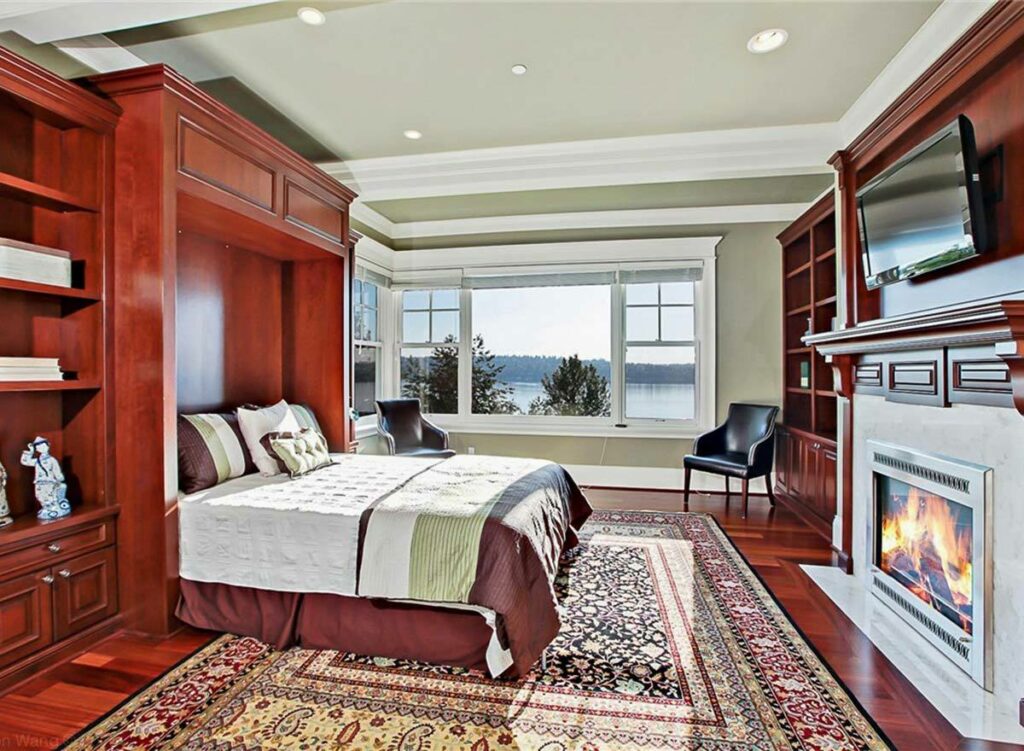
In summary, this house isn’t just a structure of bricks and mortar; it’s a haven of luxury and comfort.
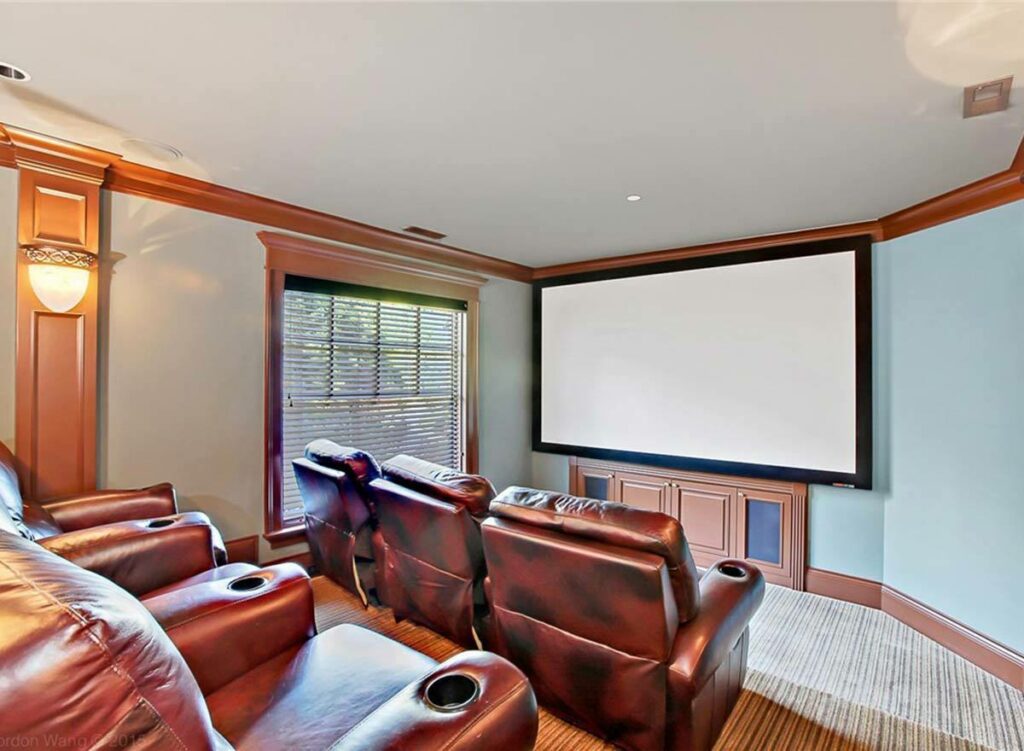
It’s ready to be filled with laughter, love, and endless memories.
So, are you ready to make this dream your home?

