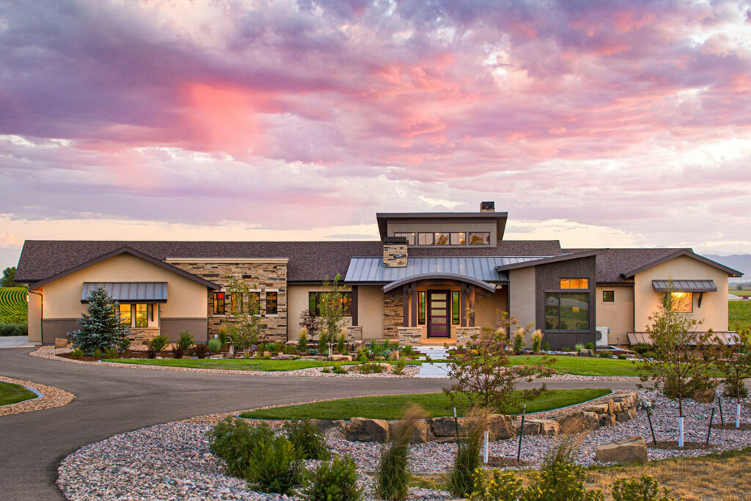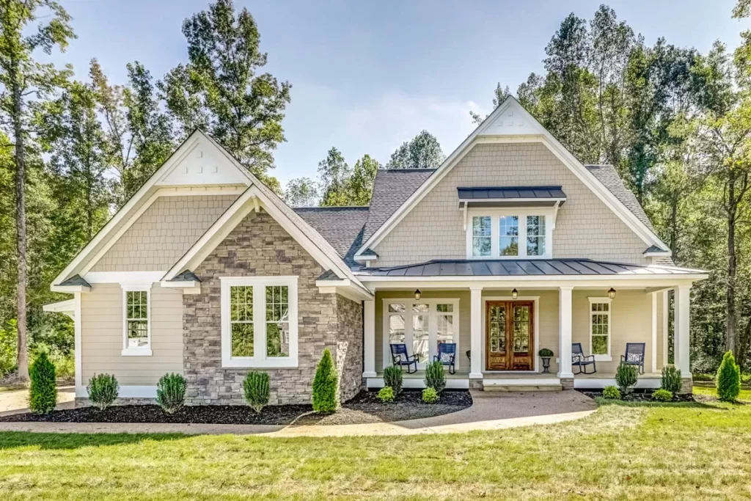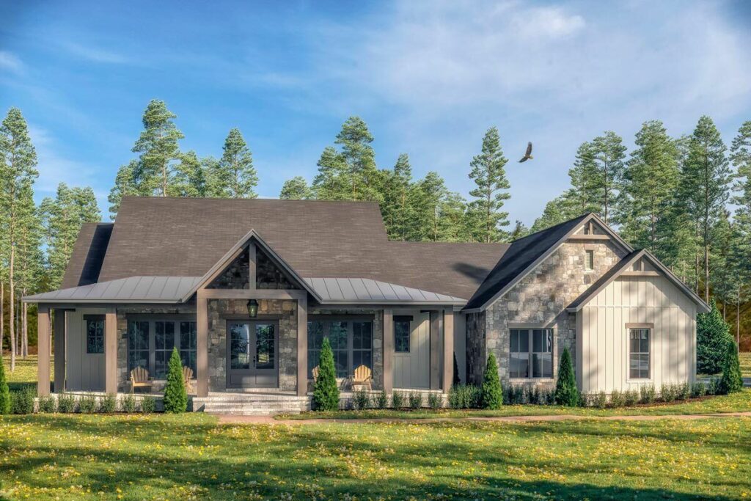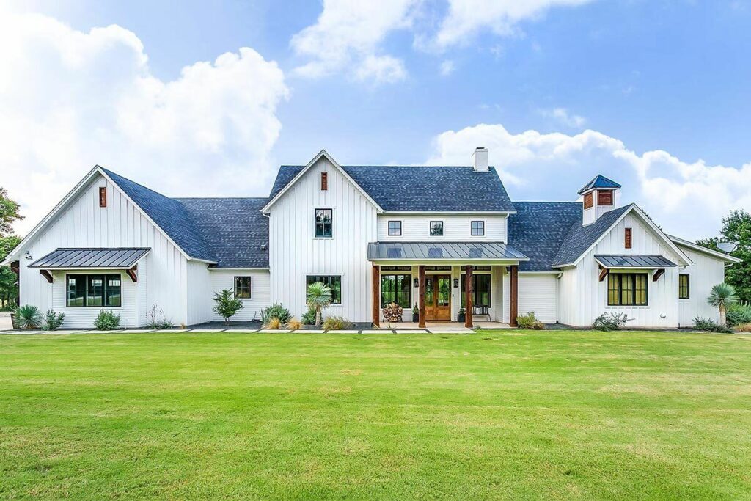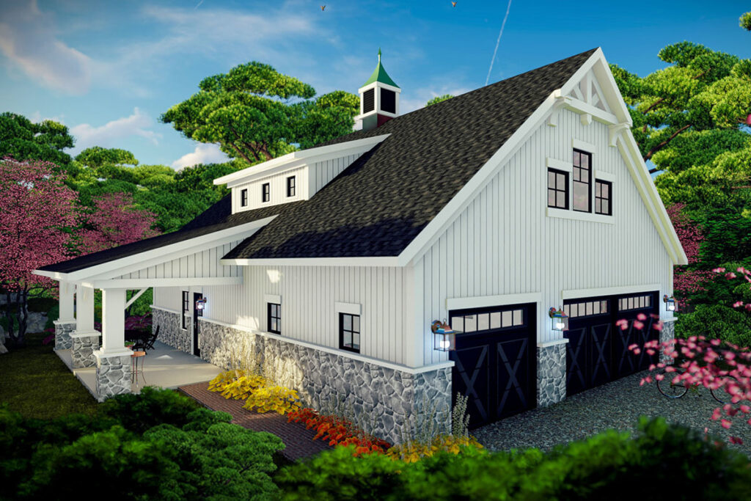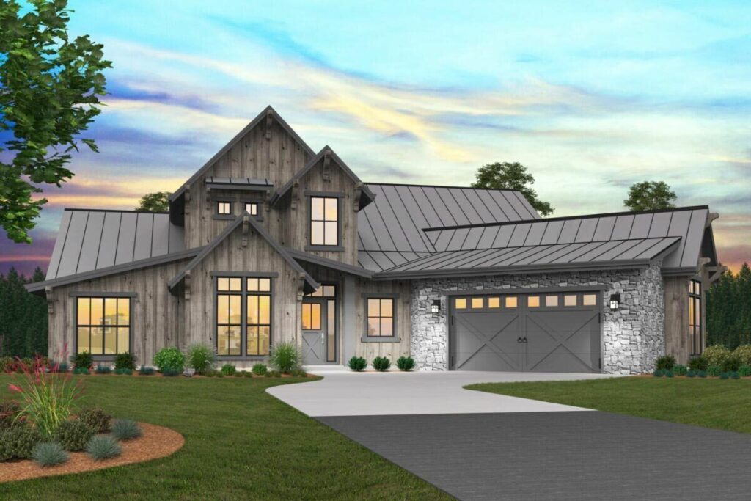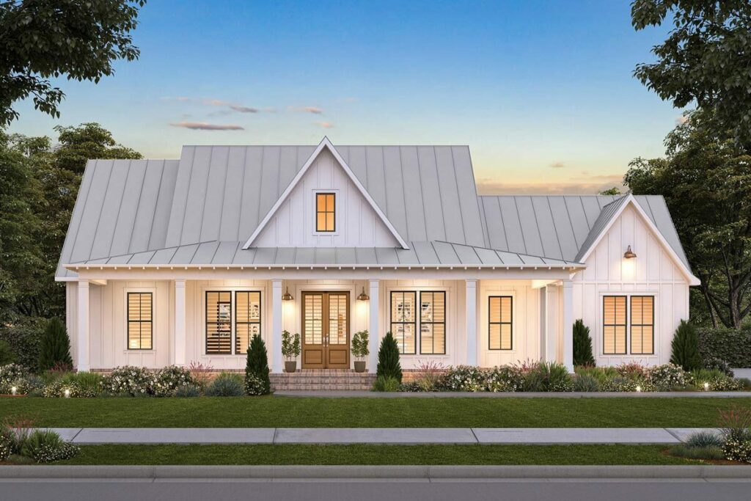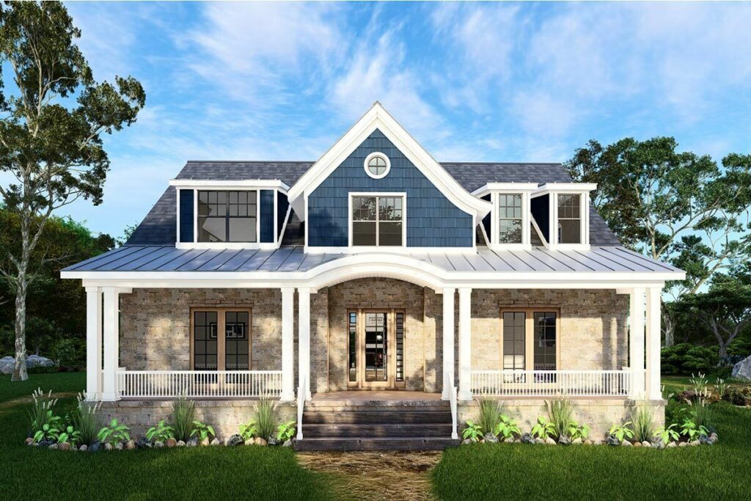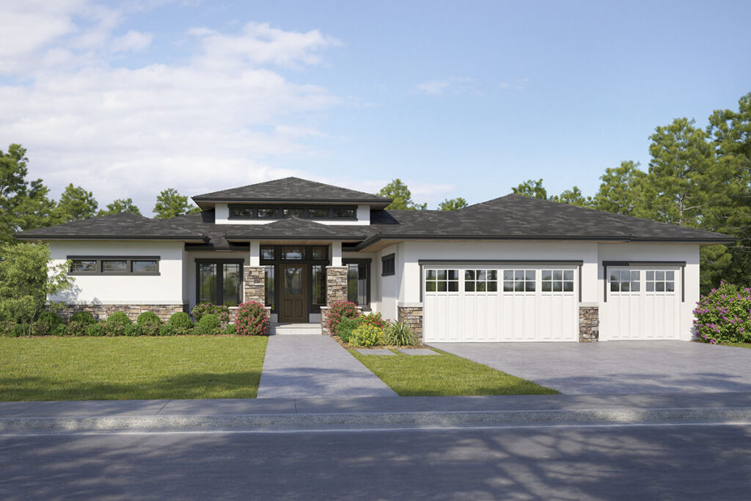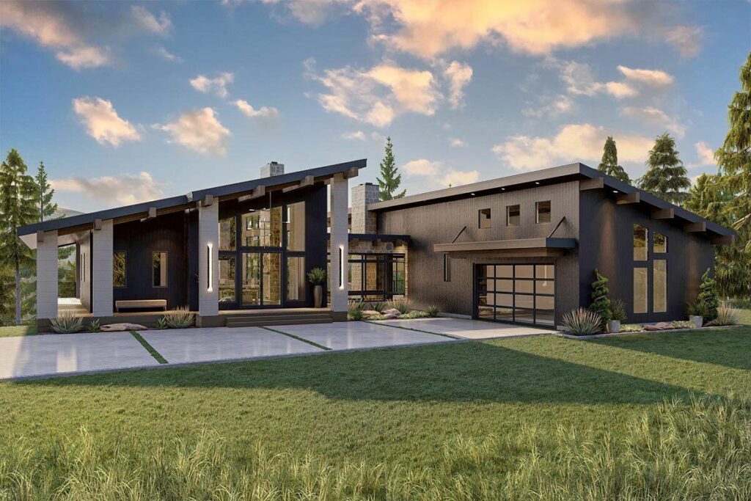Single-Story 3-Bedroom Modern Farmhouse With Outdoor Living-friendly Rear Porch (Floor Plan)
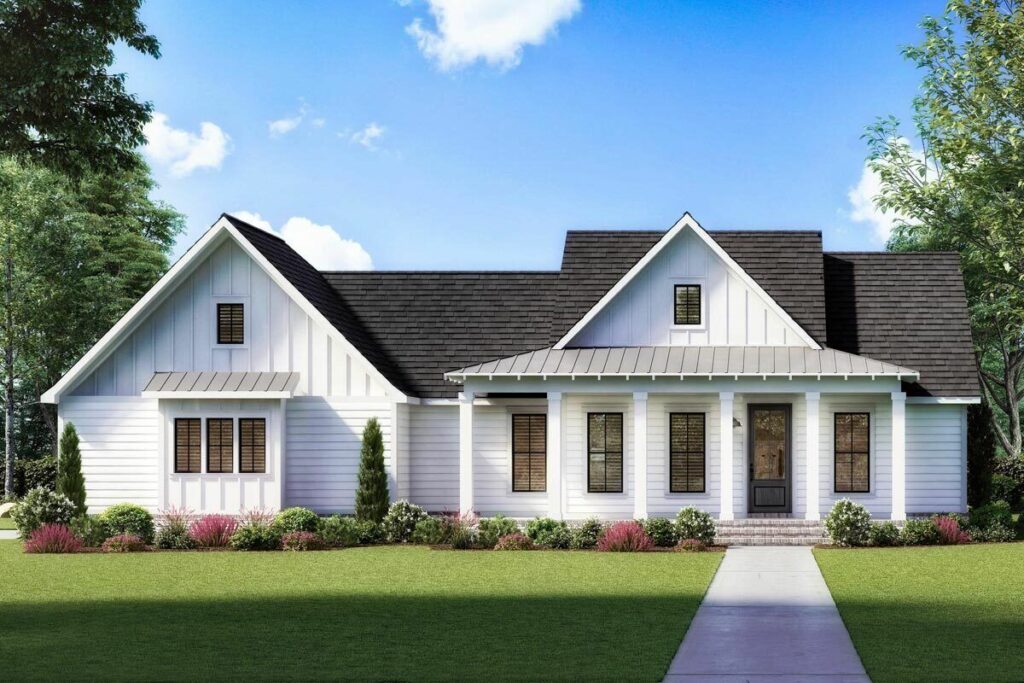
Specifications:
- 1,777 Sq Ft
- 3 Beds
- 2 Baths
- 1 Stories
- 2 Cars
Have you ever caught yourself daydreaming about a home that blends chic elegance with rustic charm, creating a space that’s utterly breathtaking?
Well, allow me to introduce you to a modern farmhouse plan that could very well be the home of your dreams.
Imagine a single story of architectural beauty, where farmhouse aesthetics meet modern conveniences in a symphony of design.
It’s akin to your favorite latte—comforting, familiar, yet excitingly perfect.
Envision relaxing on a spacious front porch, sipping iced tea, and exchanging friendly waves with passersby, all while basking in the envy of your neighbors.
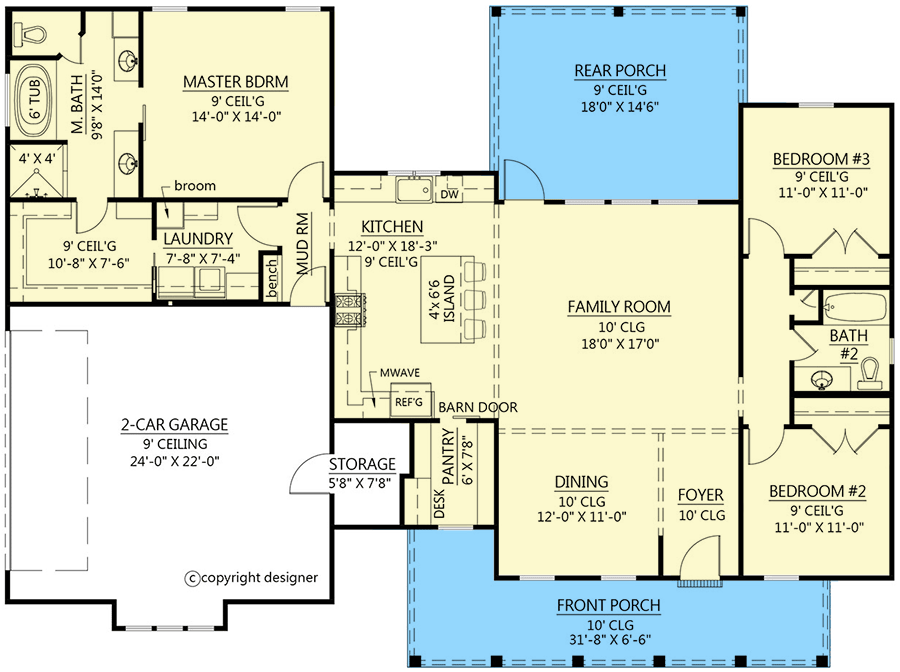
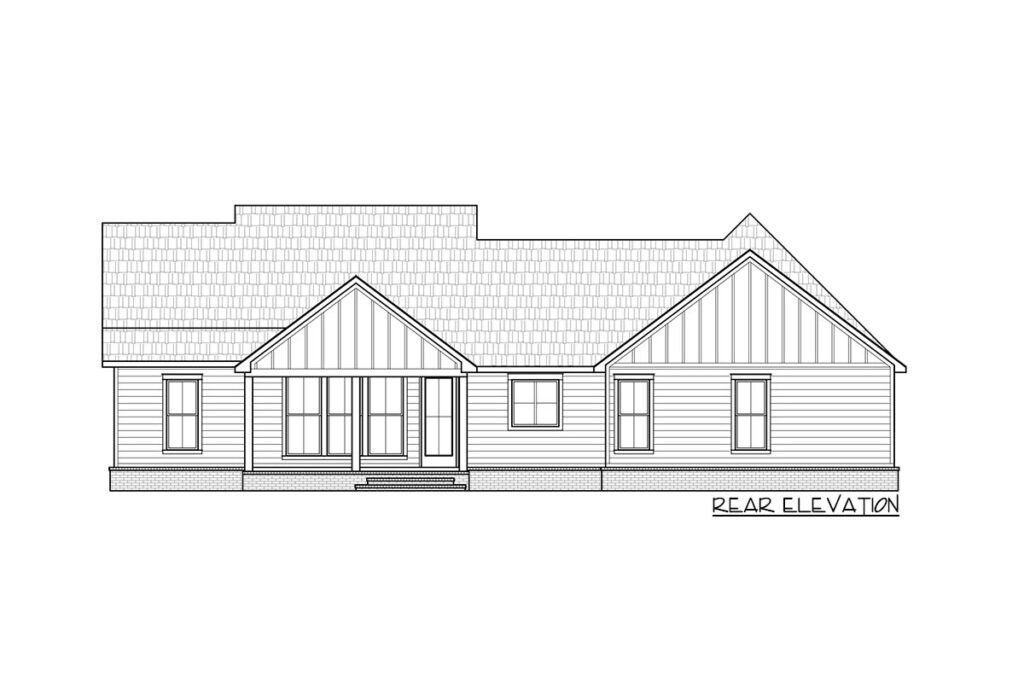
The exposed rafter tails add a rustic touch, oozing effortless style, while a decorative window perched above acts as the pièce de résistance, adding just the right amount of charm.
And that’s just the beginning.
Slide open the back door and step out onto a rear porch that cries out to be transformed into an outdoor sanctuary.
Spanning 18 feet by 14 feet 6 inches, this space is ripe for conversion into a plush outdoor living area.
Throw in a hammock, and suddenly, every weekend feels like a mini getaway.
Cross the threshold of the front door and you’re welcomed into the heart of this dream home.
The open-concept floor plan seamlessly connects the family room with an eat-in kitchen, making it the ultimate gathering spot for brunches, late-night snacks, or even a spontaneous dance-off during game night.
Now, let’s talk about the kitchen.
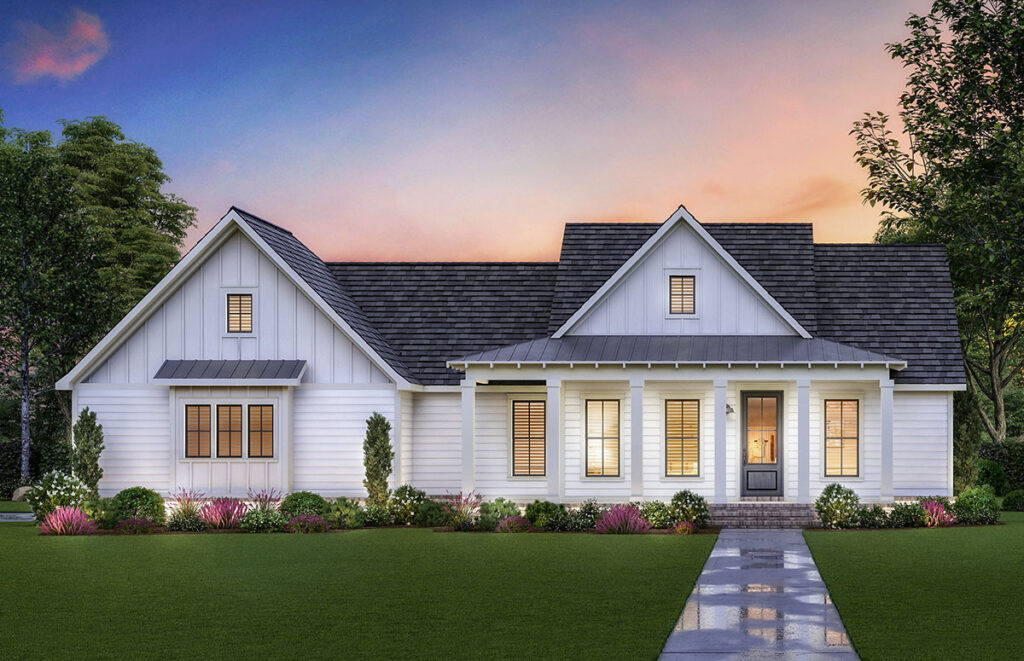
The island at its center isn’t just for show.
Measuring 4 feet by 6 feet 6 inches, it comfortably seats three, or one, if you’re like me and enjoy spreading out.
It’s an ideal spot for both preparing gourmet meals and enjoying takeout pizza.
Hidden behind a trendy barn door is not a barnyard, but a spacious walk-in pantry complete with a built-in desk.
Ever thought about writing a book surrounded by your favorite snacks?
Here’s your chance.
Venture into the left wing of the house to discover the master suite—a sanctuary designed with your utmost comfort in mind.
It features a luxurious 5-fixture en suite bathroom where you can indulge in spa-like treatments daily.
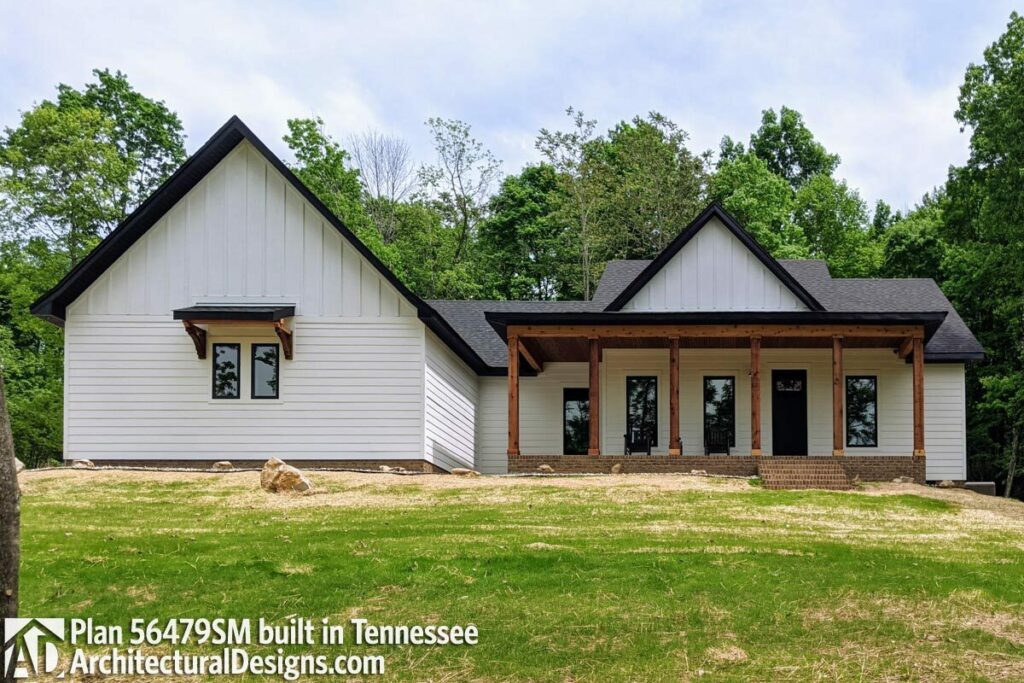
The suite also boasts a pass-through closet with a whimsical twist—a secret door leading to the laundry room, which is almost as enchanting as a gateway to Narnia.
On the other end of the home, a corridor acts as the VIP lounge to bedrooms two and three, complete with a shared bathroom nestled conveniently between them.
It’s the perfect arrangement for kids, guests, or that friend who never wants to leave after a night of fun.
Thick walls ensure that early morning debates over bathroom time are kept to a minimum.
In essence, this one-level modern farmhouse is more than just a structure; it’s a potential home brimming with laughter, memories, and perhaps a few clumsy dance moves.
It combines modern flair with farmhouse warmth, crafted with a whole lot of heart.
So, are you ready to make this dream home your reality?
I know I am!

