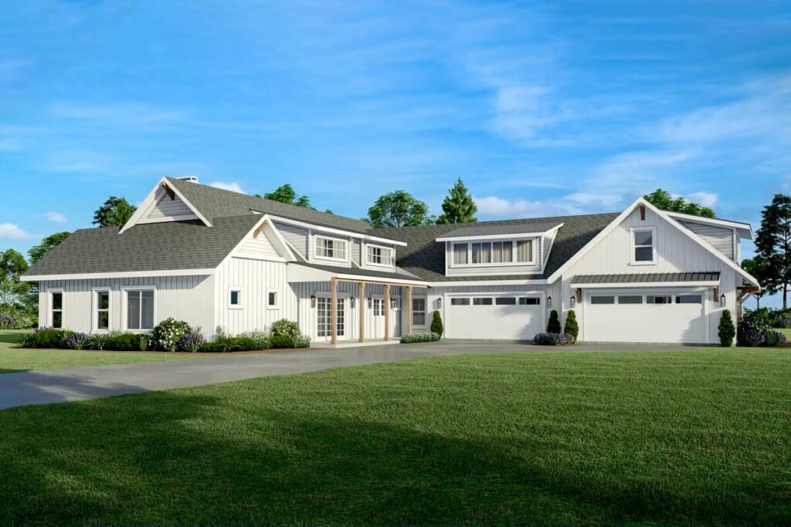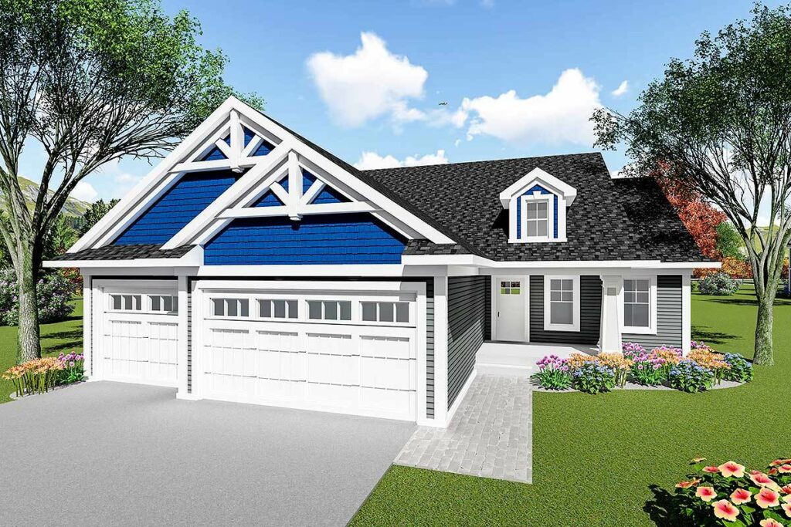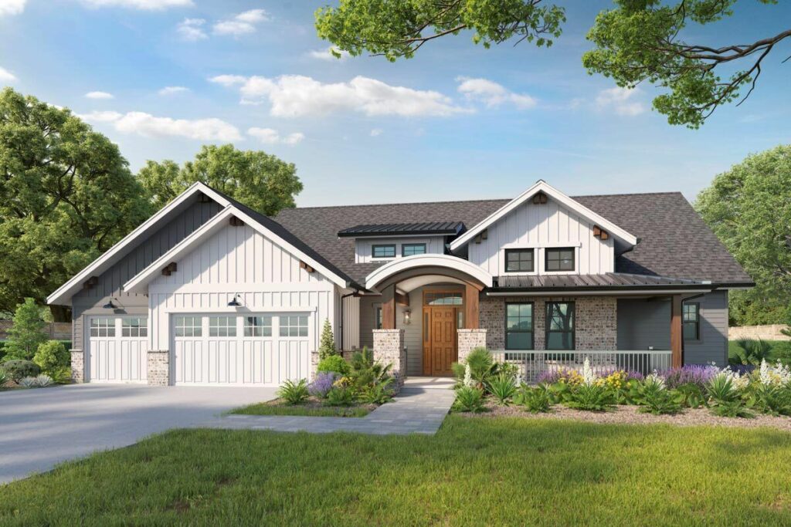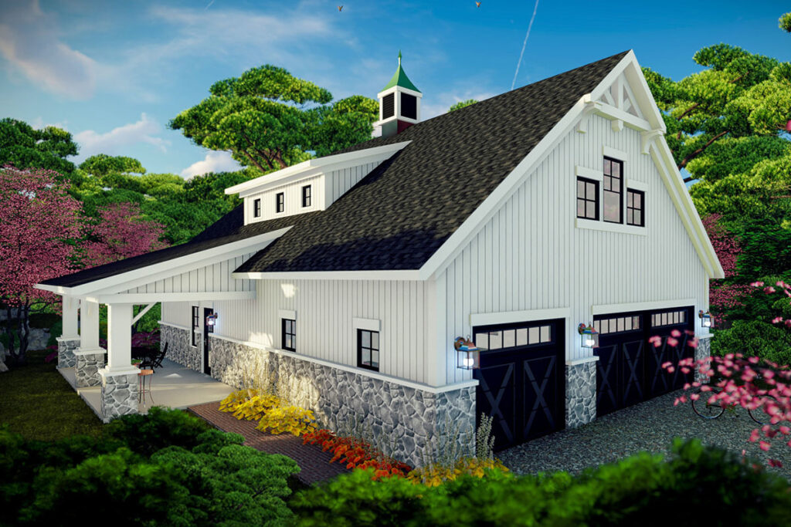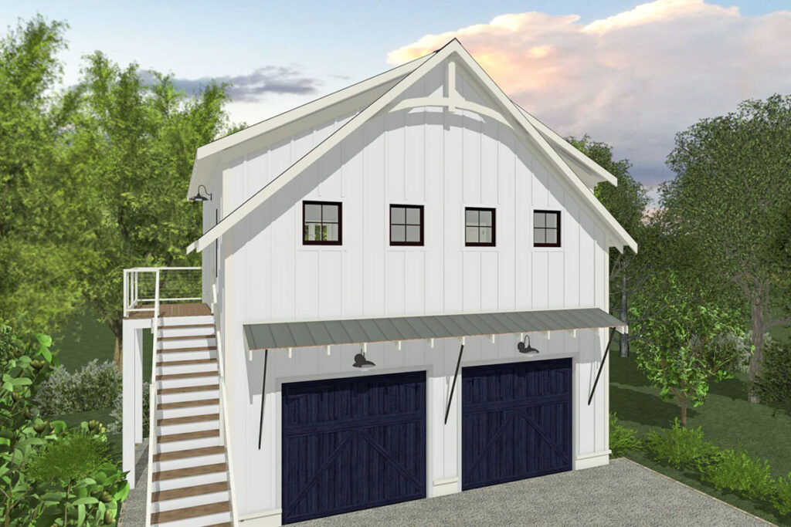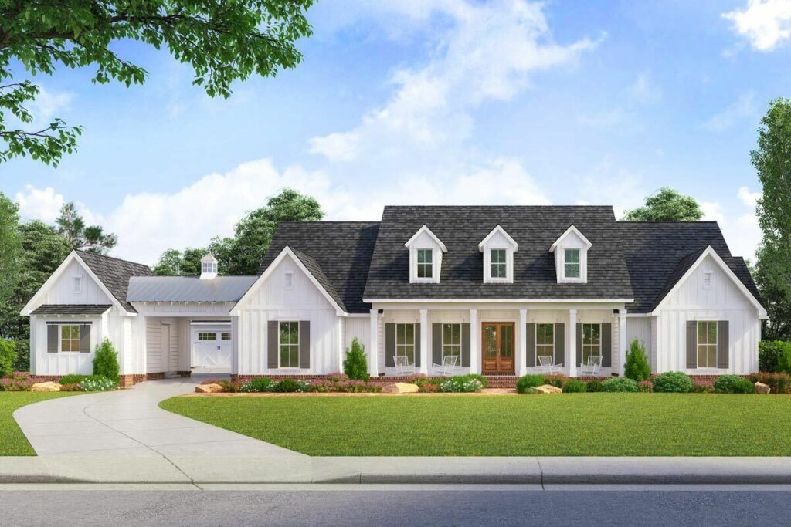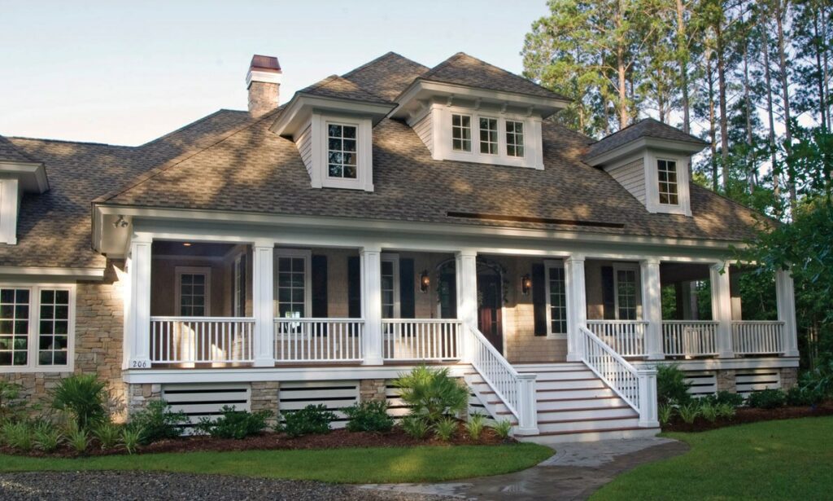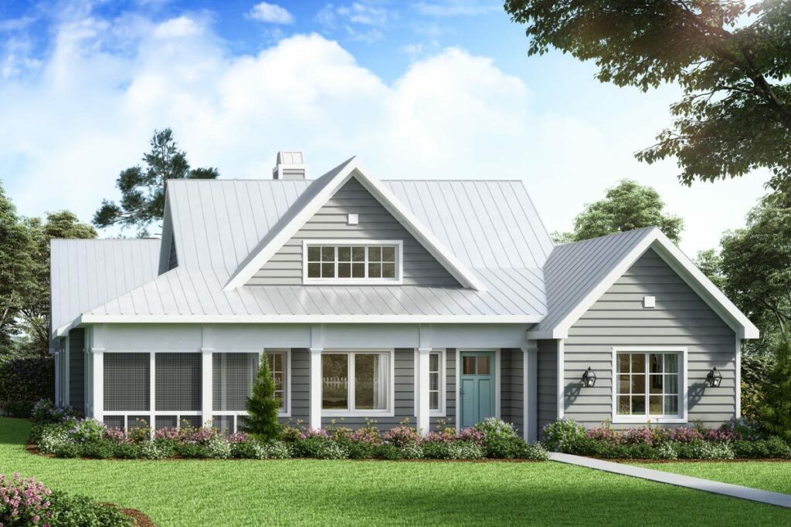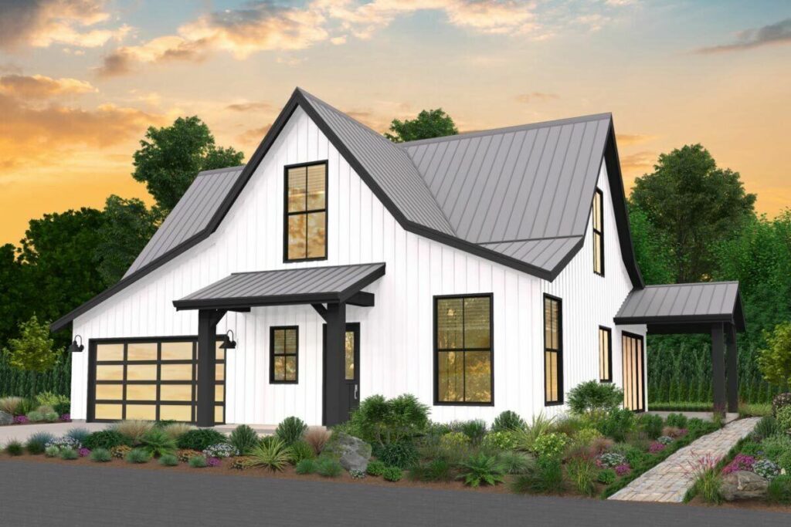Single-Story 3-Bedroom Traditional Home with 3-Car Garage (Floor Plan)
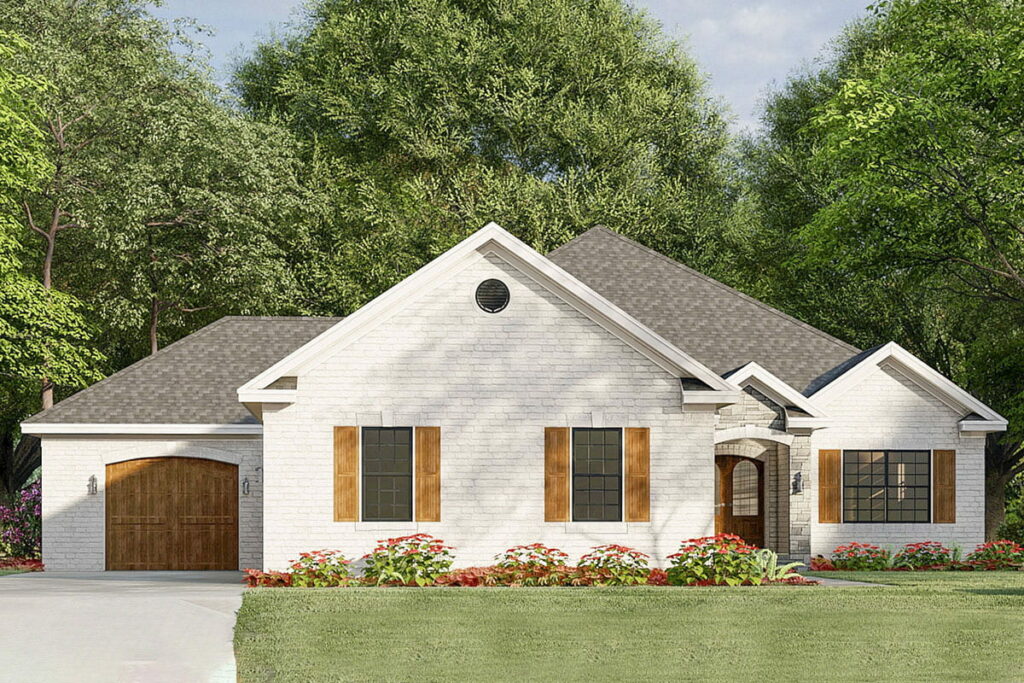
Specifications:
- 2,095 Sq Ft
- 3 Beds
- 2 Baths
- 1 Stories
- 3 Cars
Finding the perfect home is a bit like dating, isn’t it?
You swipe through countless options, each with its own unique characteristics and, dare we say, “features.”
But let me introduce you to a house plan that’s the George Clooney of homes – debonair, timeless, and dressed in a crisp suit of brick and stone.
Let’s take a closer look!
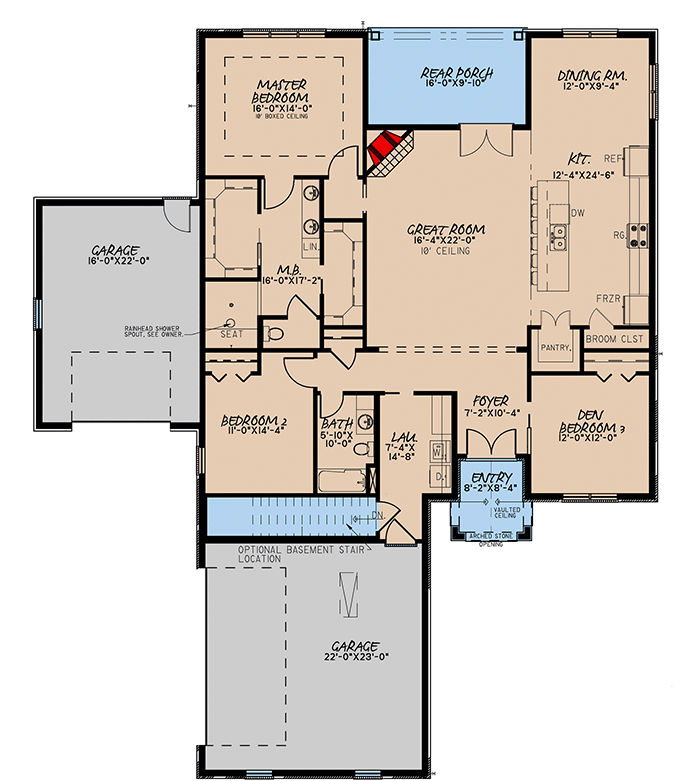
Starting with its traditional brick-clad design, this home is anything but ordinary.
The exterior exudes texture and style with stone accents that make a bold statement.
But that’s not all!
Have you ever had to play a frustrating game of parking musical chairs because there’s never enough space?
Fear not, because this home comes with not one, not two, but a 3-car garage!
And no, these cars aren’t squeezed into a cramped space.
The double garage takes center stage, while the third bay discreetly sneaks off to the left.
It’s like the Beyoncé of garages – every car gets its own spotlight.
Once you’ve smoothly navigated your car into its private suite, a covered entry warmly whispers, “Welcome home.”
A pocket door (we’re all about maximizing space here) reveals a den to the right, which could easily double as the third bedroom.
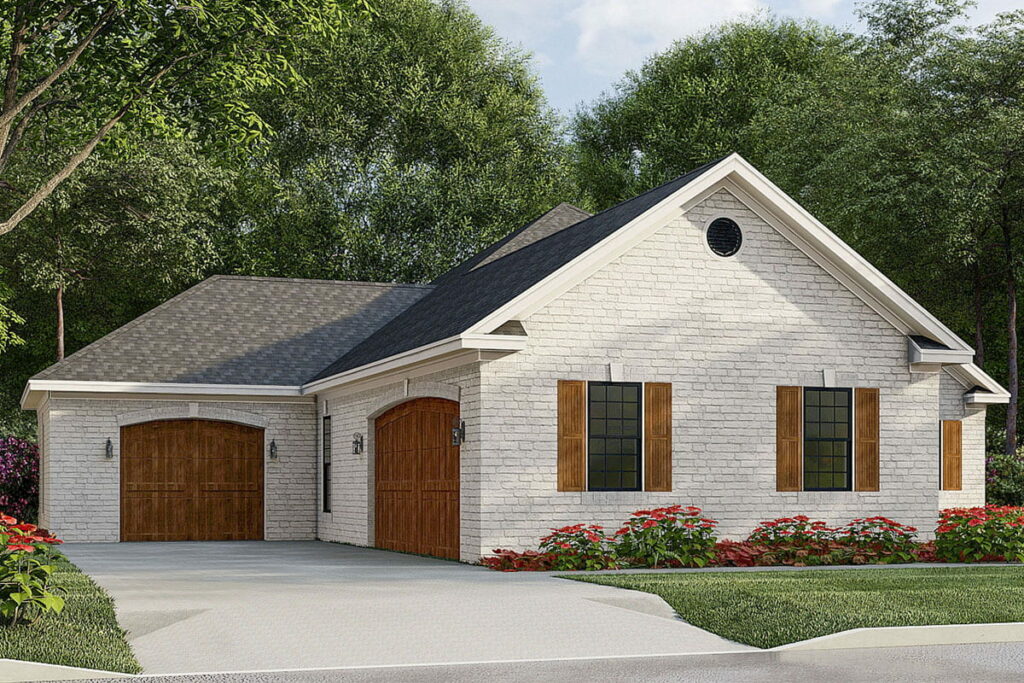
It’s perfect for when you need an office, a man cave, or a sanctuary when the in-laws come to visit (Just kidding! We love you, Janet).
But where’s the heart of this beautiful home?
It’s the great room, of course.
Picture yourself on chilly winter evenings, a cup of hot cocoa in hand, snuggled up in front of the cozy corner fireplace.
And if you’re not sold yet, this room seamlessly flows into a spacious kitchen with an island so long it could practically have its own zip code!
Do you need a space to vent about your day or discuss Janet’s new hair color?
That elongated island comfortably seats six – perfect for hosting wine and cheese nights with friends!
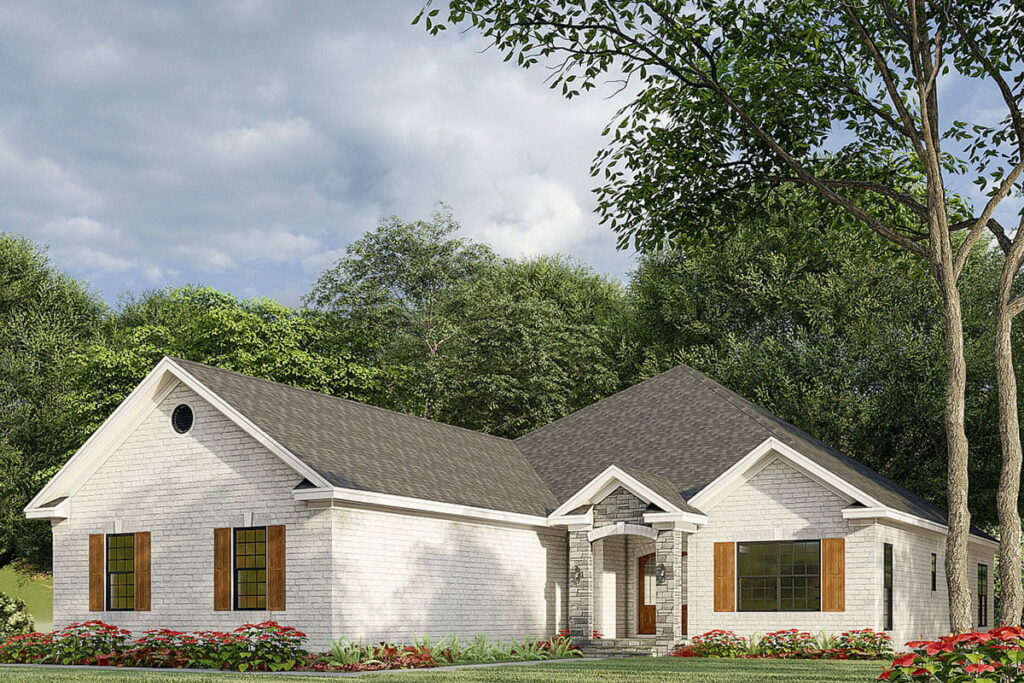
Whether you’re an outdoor enthusiast or not, the French doors off the great room will tempt you to step out onto the rear porch.
But this isn’t just any porch – it’s the stuff of BBQ legends.
Whether you’re the type to flip burgers and toss steaks or prefer sipping rosé on a sun lounger, this space is tailored to your desires.
Now, let’s talk about the master bedroom.
If waking up to natural light streaming in is your ideal morning, the three windows along the rear wall have got you covered.
And because we believe in going the extra mile, the room is crowned with a chic boxed ceiling.
After a long day, you can retreat to your 4-fixture bath (yes, four fixtures – we don’t skimp on luxury!) and choose from not one, but two walk-in closets.
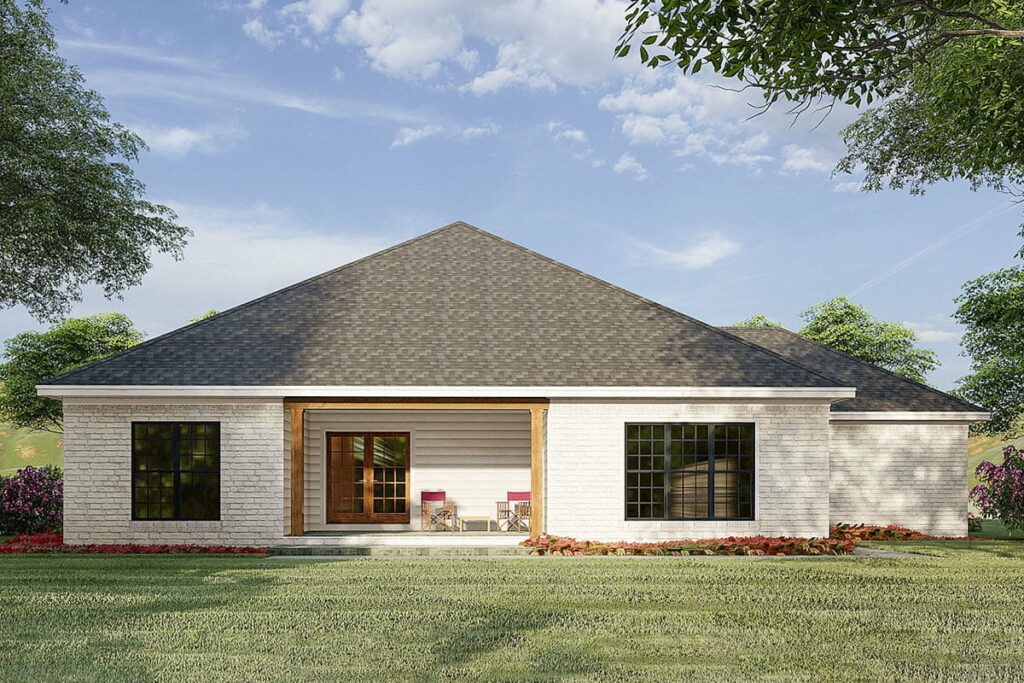
I mean, where else would you store your summer and winter Crocs collections?
For those of you who need an extra bedroom or a cozy hideaway for guests (maybe even for Janet after discussing her hair), there’s a welcoming second bedroom that comes with its own full bath.
Because, really, why share when you can have your own space?
So, to sum it up, if you’re on the hunt for a home that’s more than just bricks and mortar, a place with character, charm, and the ability to accommodate all three of your cars in style, this 2,095 sq ft beauty with 3 bedrooms, 2 bathrooms, and a ton of pizzazz is waiting just for you.
Well, and maybe Janet, but mostly you.

