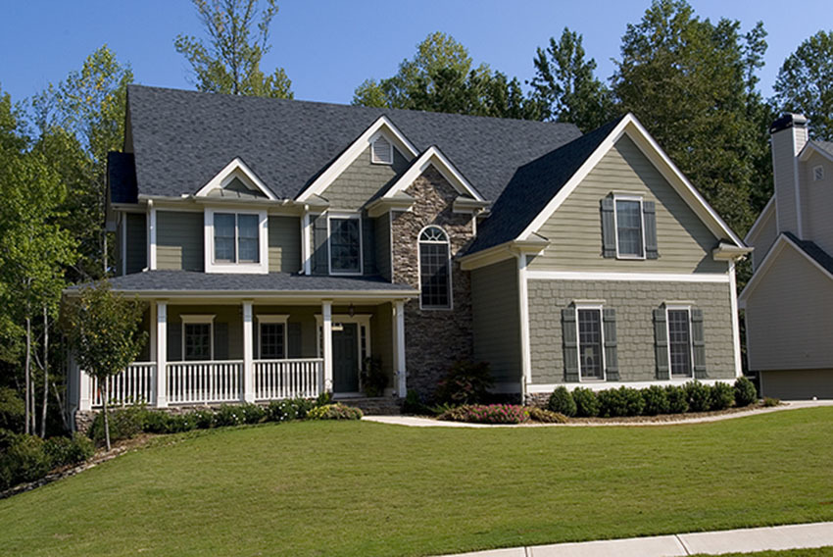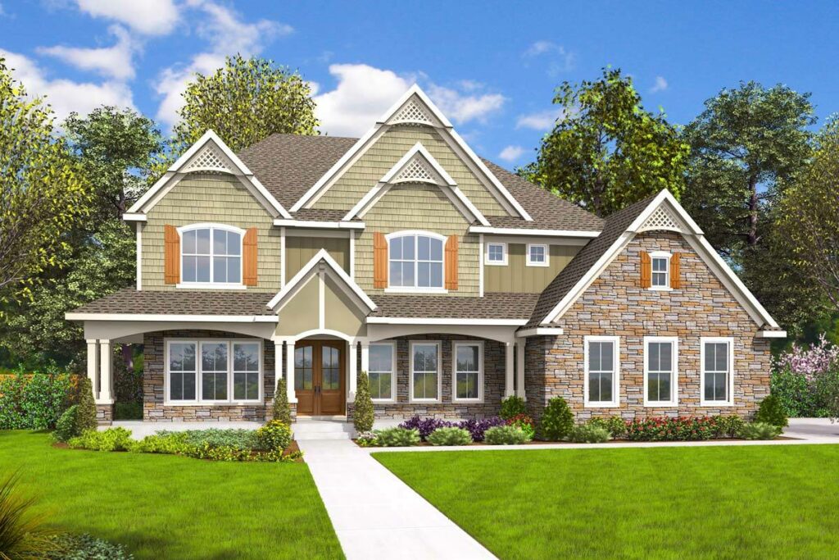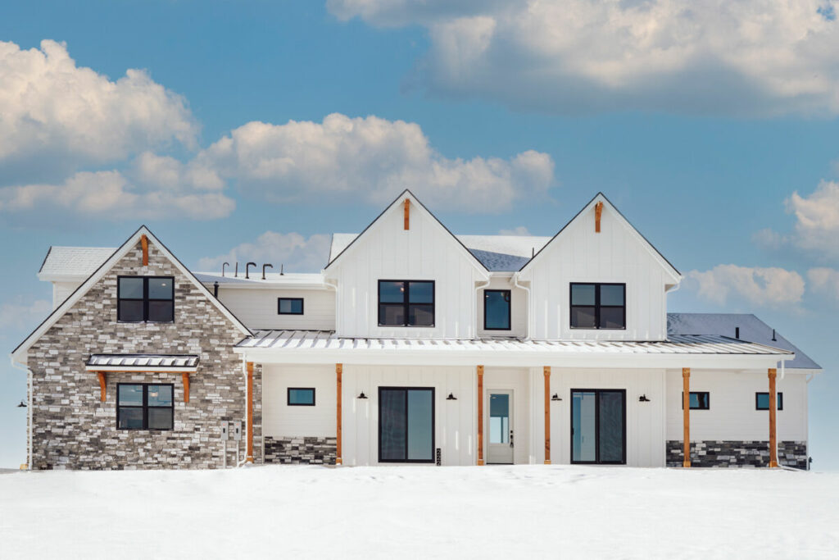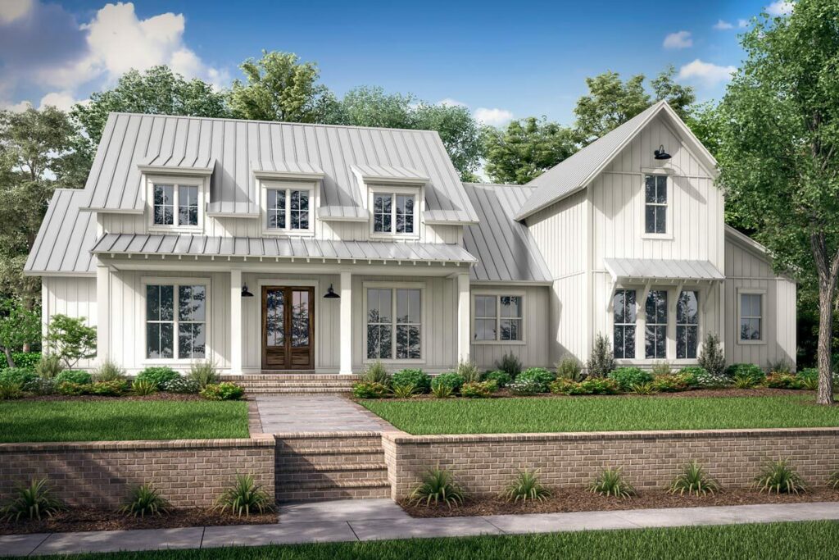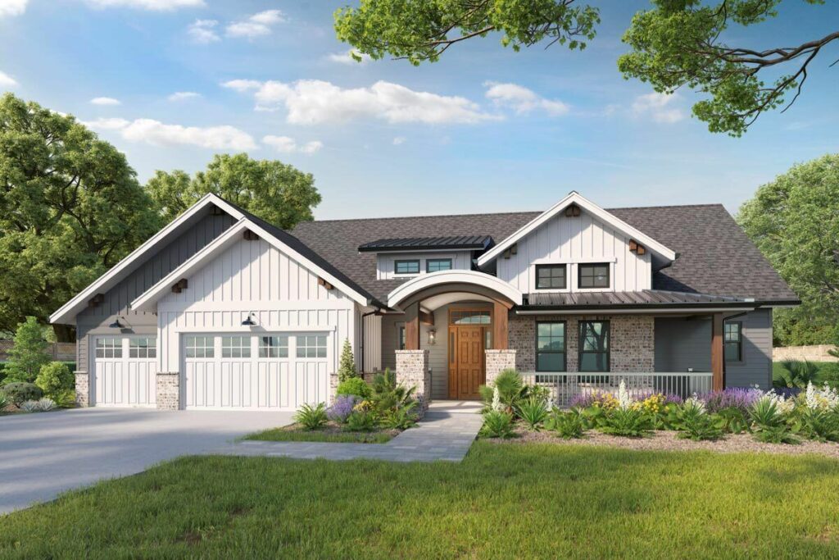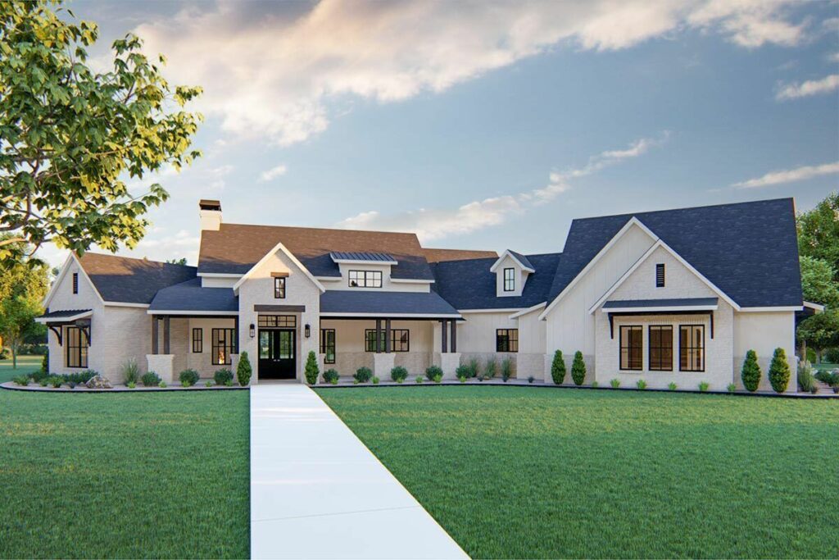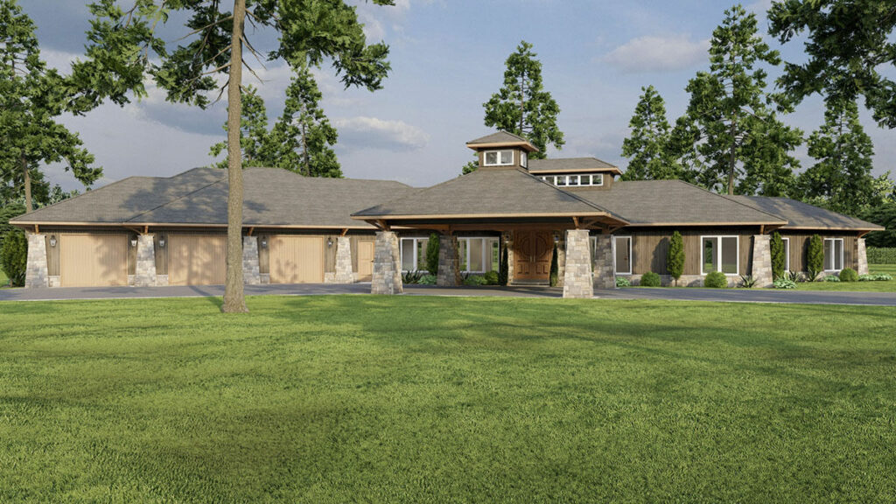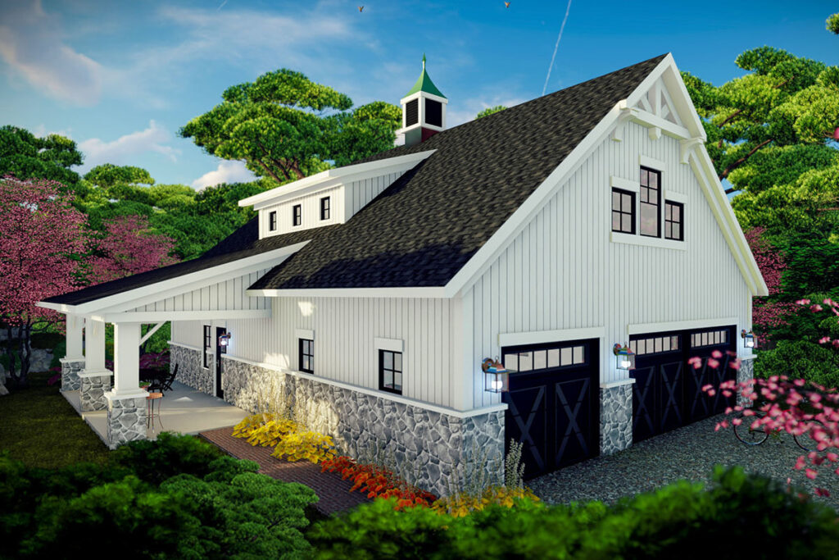Single-Story 4-Bedroom Modern French Country Home with Porte Cochere (Floor Plan)
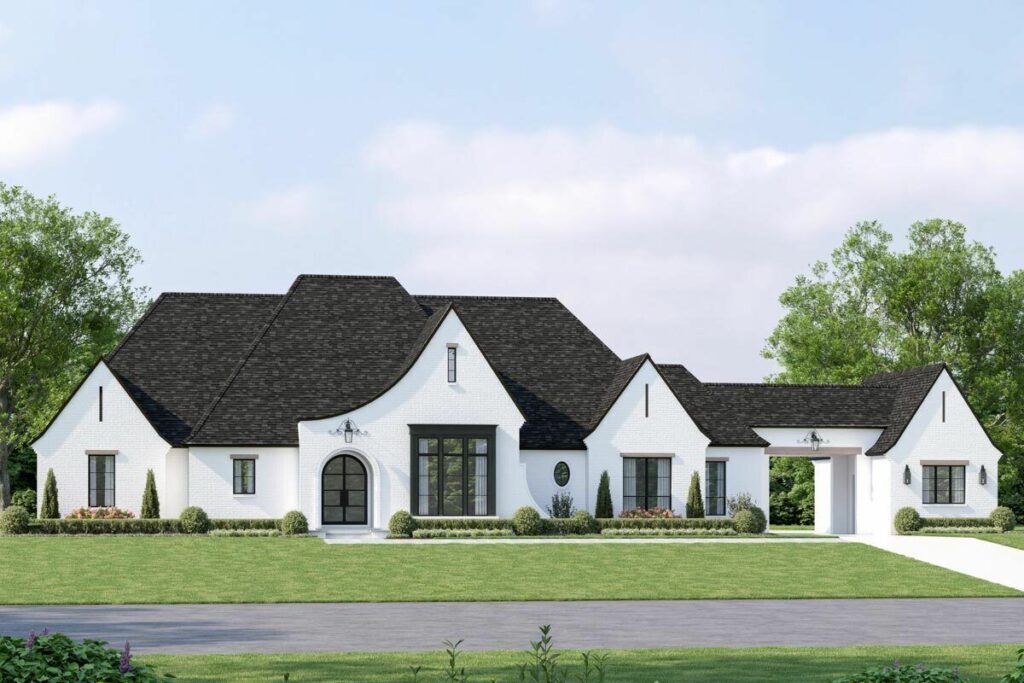
Specifications:
- 3,340 Sq Ft
- 3 – 4 Beds
- 4.5 Baths
- 1 Stories
- 4 Cars
Imagine stumbling upon a tale as timeless as it is inviting, nestled not within the pages of a book, but in the heart of a home that whispers secrets of elegance and whispers tales of French countryside charm.
This isn’t just any dwelling; it’s a Modern French Country abode that promises enchantment at every turn.
So, why not get comfortable, perhaps with a flaky croissant in hand, and let me take you on a stroll through a home that is as breathtaking as it is welcoming?
Let’s start with an architectural flourish that could very well be the setting of a modern fairytale—the majestic sweep of a roofline that hints at stories waiting to unfold within.
It’s easy to imagine a scene where Rapunzel might be peeking out, ready to unfurl her hair to an awaiting suitor below.
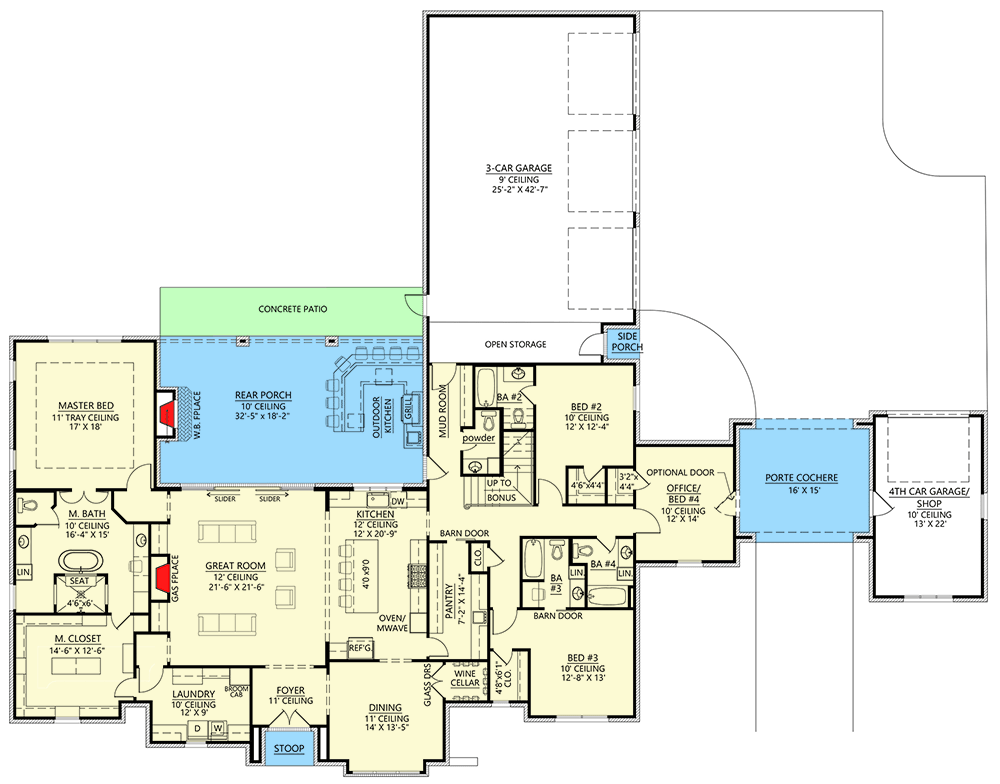
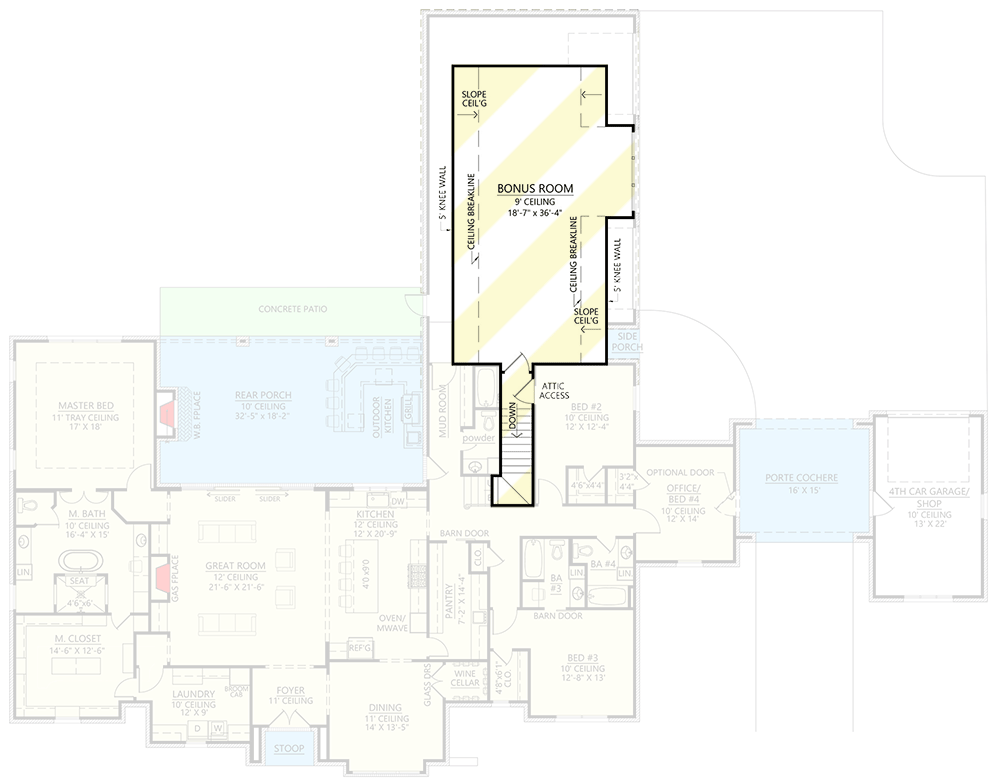
And just beneath this enchanting silhouette, an arched entryway beckons with the promise of wonders beyond, like the opening scene of a play that captivates from the first glance.
To the side, a feature that might raise eyebrows in intrigued curiosity—a porte cochere.
Now, for those who might not be versed in the eloquent language of architectural design, think of it as a grand welcome mat for vehicles, combining function with flair.
Here, under its shelter, vehicles ranging from classic charm to modern marvel find their rest, leading to a motor court that proudly houses not one, but a quartet of garage bays, banishing the morning shuffle of cars to a distant memory.
If the exterior serves as a prelude to the symphony of design, then the great room is the crescendo.
Envision yourself ensconced in comfort, a captivating read in hand, basking in the glow of a gas fireplace, while sliding doors offer teasing peeks of the expanse beyond.
The allure of the outdoors is never far, with a kitchen on the porch inviting al fresco dining that elevates the simplest meals to moments of joy.
Now, let’s whisk ourselves to a kitchen that seems conjured from a gourmand’s most lavish fantasies.
Whether hosting a bustling family gathering or welcoming unexpected guests, this kitchen—with its island vast enough to host gatherings large and small—becomes the heart of every memory made.
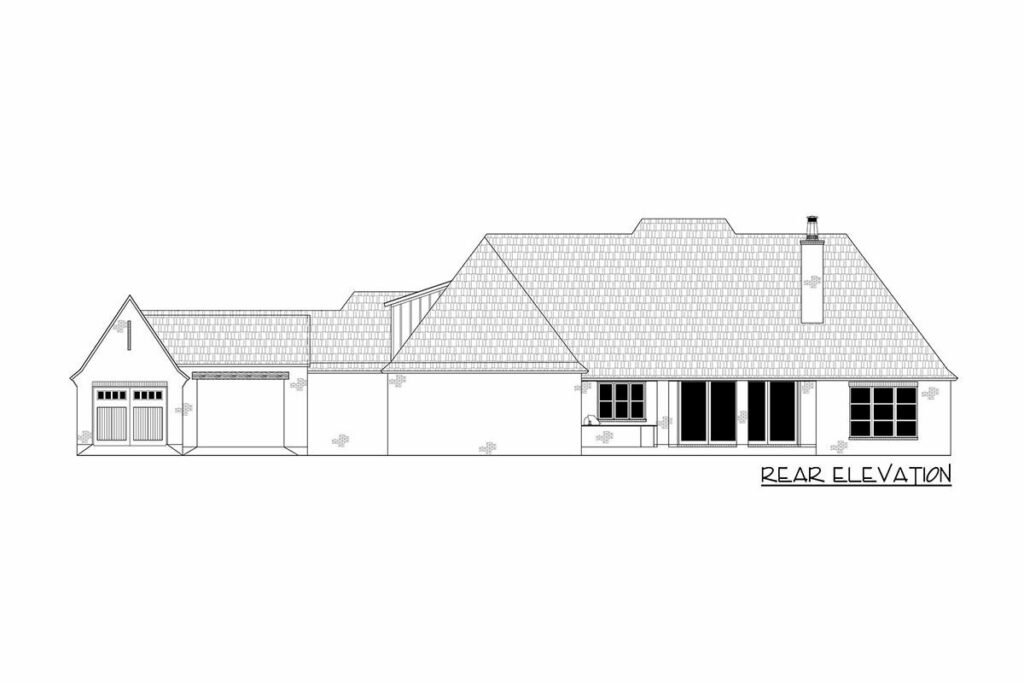
Adjacent, a pantry awaits, ready to cradle ingredients for feasts yet to be, its generous expanse a haven for those who believe in the magic of a well-stocked larder.
Venture further, and the master bedroom unfolds as a sanctuary of luxury, rivaling the grandeur of a Parisian retreat.
The ensuite bathroom, anchored by a standalone tub, becomes a stage for relaxation, commanding attention with elegant poise.
For the fashion enthusiasts, a walk-in closet with its own island transforms daily routines into an exercise in boutique shopping right at home, with the laundry room a mere step away for life’s little spills.
For those who carve out worlds from words or chase deadlines from dawn, a cozy office space offers solace, flanked by family bedrooms that promise restful slumber.
And yet, there’s more—a 774 sq ft bonus room lies in wait above, a canvas for your imagination, whether it be a private cinema, a personal gym, or a hideaway for guilty pleasures.
This home isn’t merely a structure; it’s a testament to a lifestyle of refinement and beauty, a nod to those who find joy in the grace of daily living, whether it be through the simple pleasure of a warm baguette or the luxurious embrace of a well-appointed space.
Here’s to embracing the art of living with a touch of French elegance.
Cheers, or rather, à la française!

