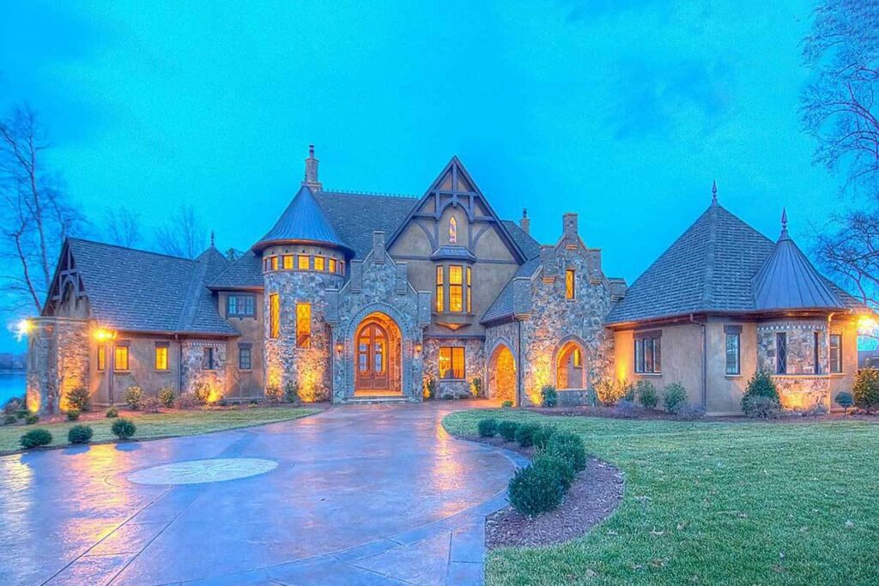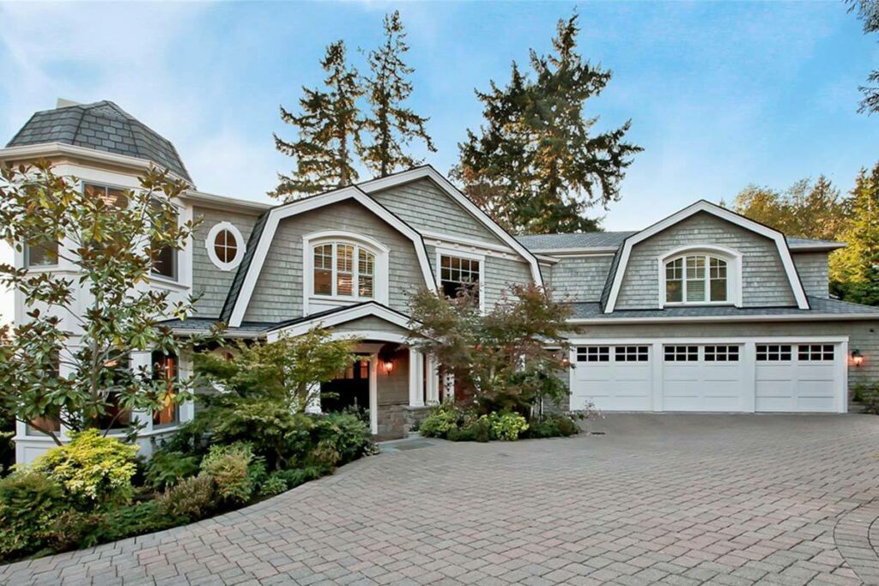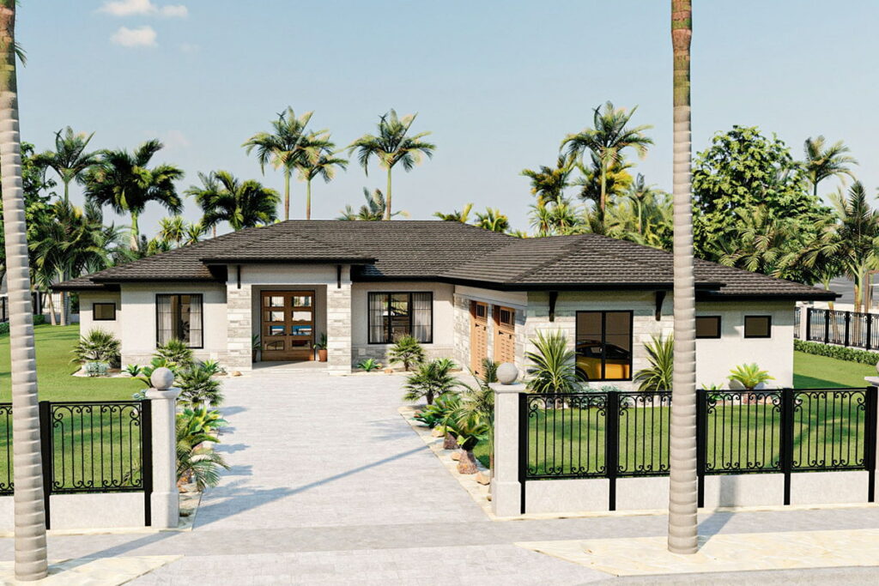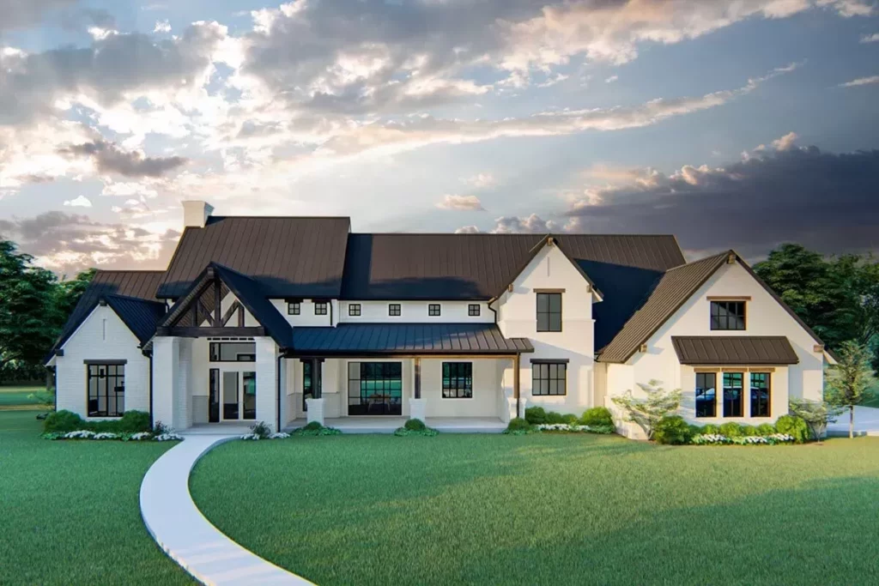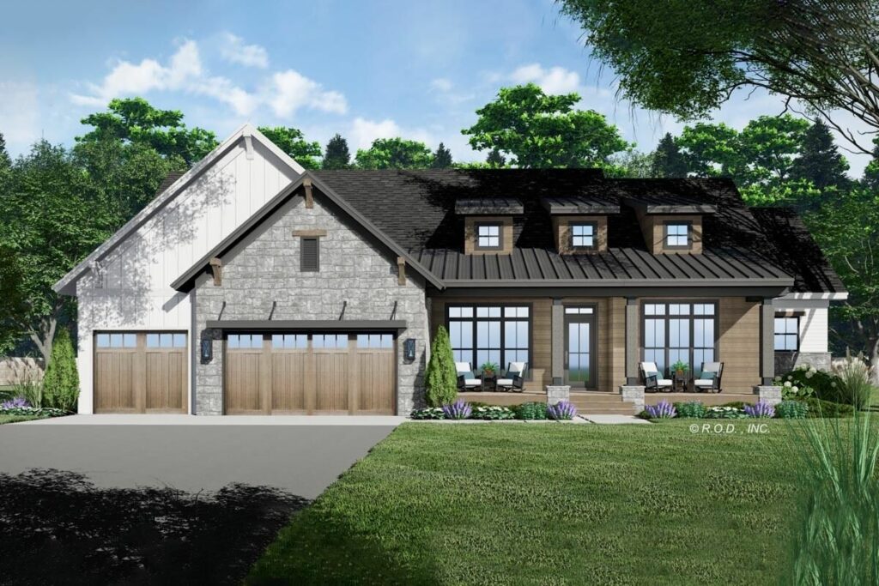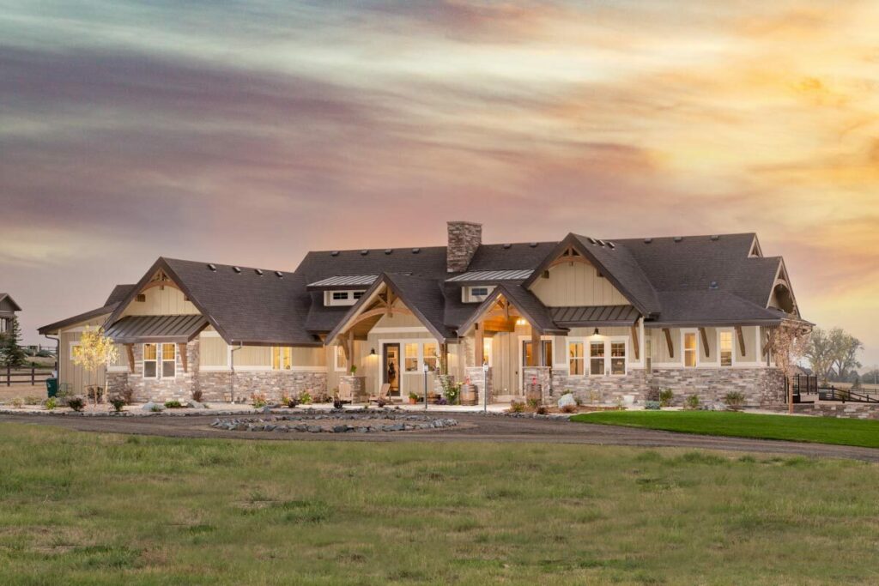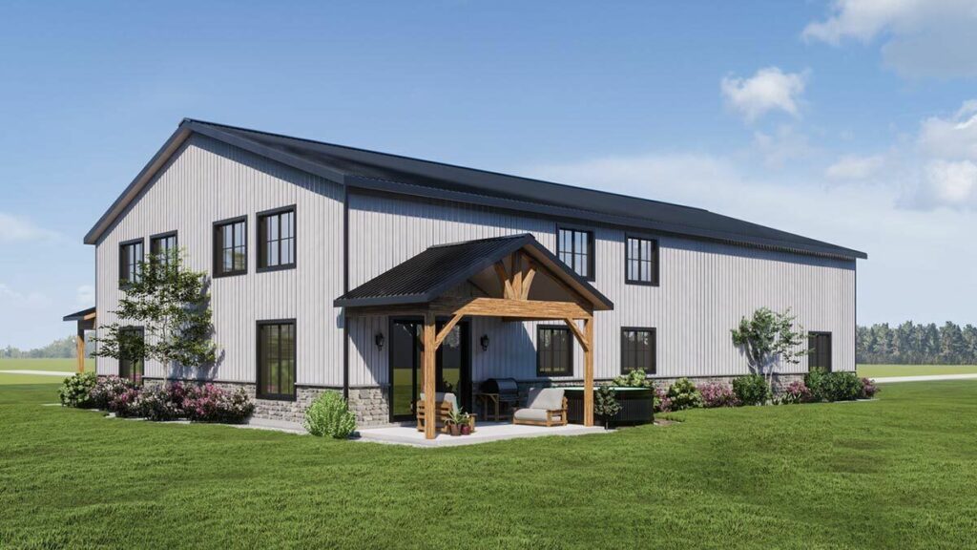Slimmed Down 2-Story 3-Bedroom Modern House With Central Light Core (Floor Plan)
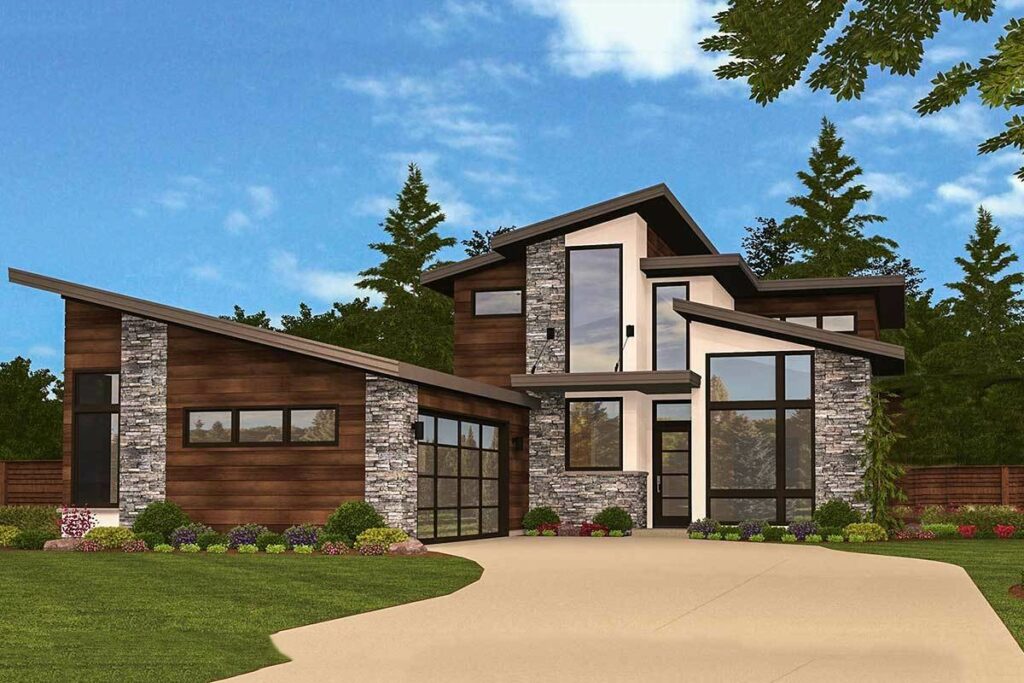
Specifications:
- 2,433 Sq Ft
- 3 Beds
- 2.5 Baths
- 1 – 2 Stories
- 2 Cars
For the longest time, I believed that getting in shape was all about the latest summer diet craze—until I discovered a chic, modern house plan that completely changed my perspective.
“Who needs extra width when you’ve got all this style?” it seemed to whisper to me.
And it’s true: despite its sleek, narrow appearance, this home offers a surprisingly spacious 2,433 square feet of living area.
Imagine yourself gliding through your stunning new home, showing off its cleverly designed spaces to your impressed friends, who can’t help but let out envious gasps at every turn.
“Three bedrooms?!”
Yes, indeed!
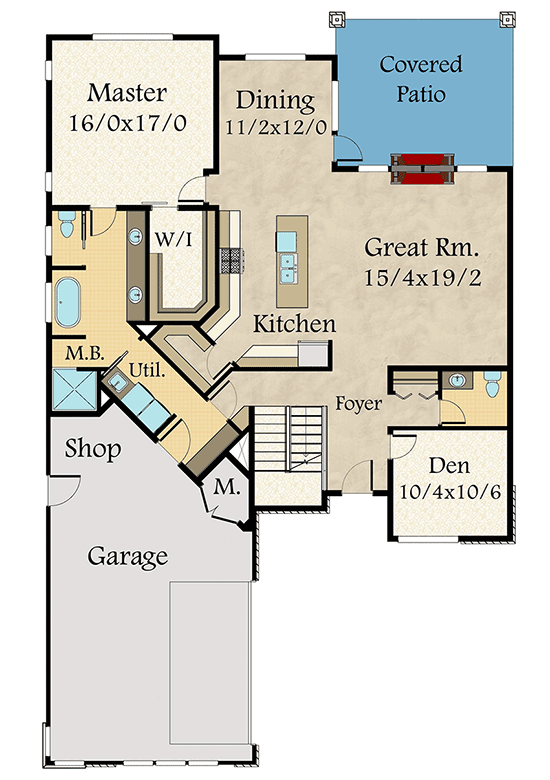
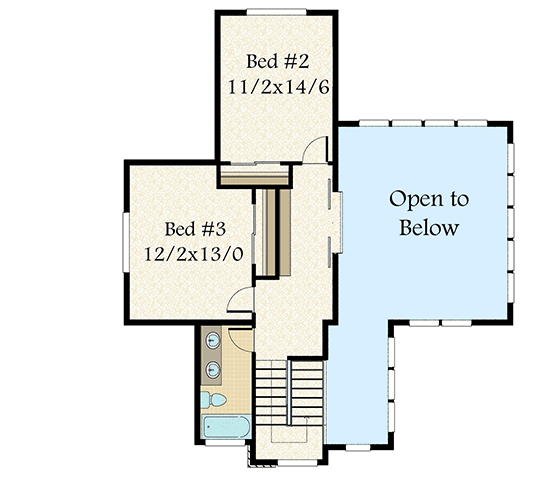
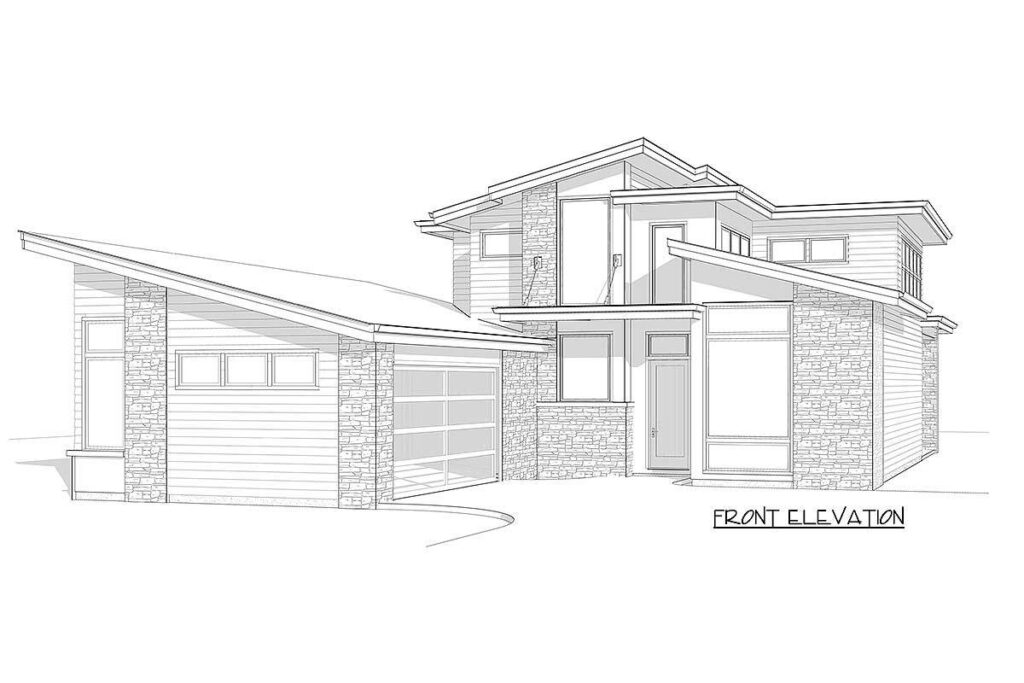
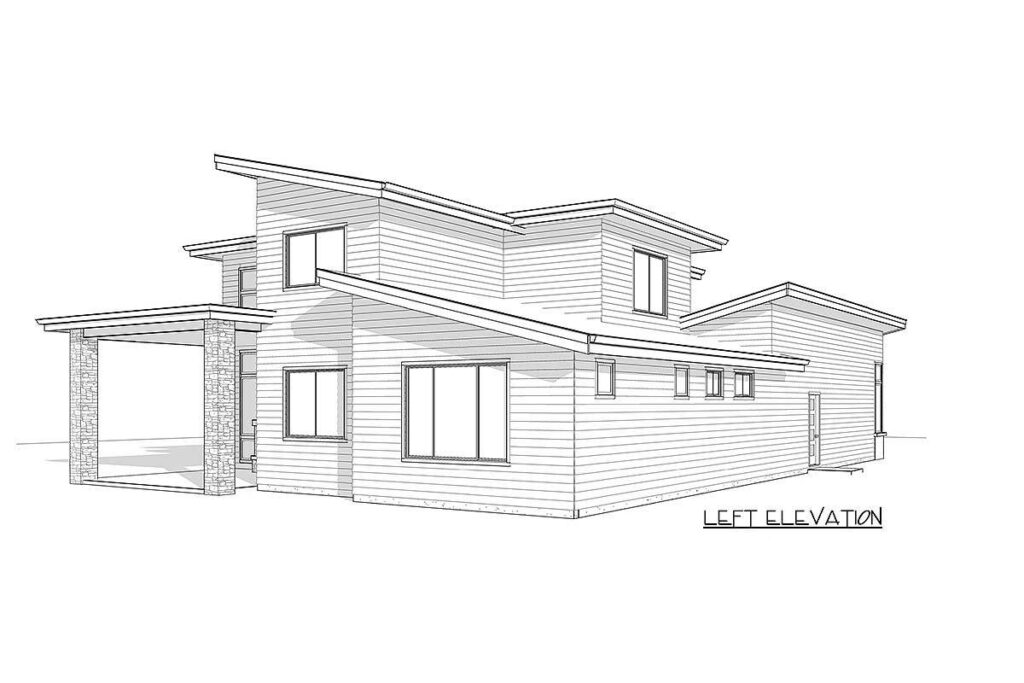
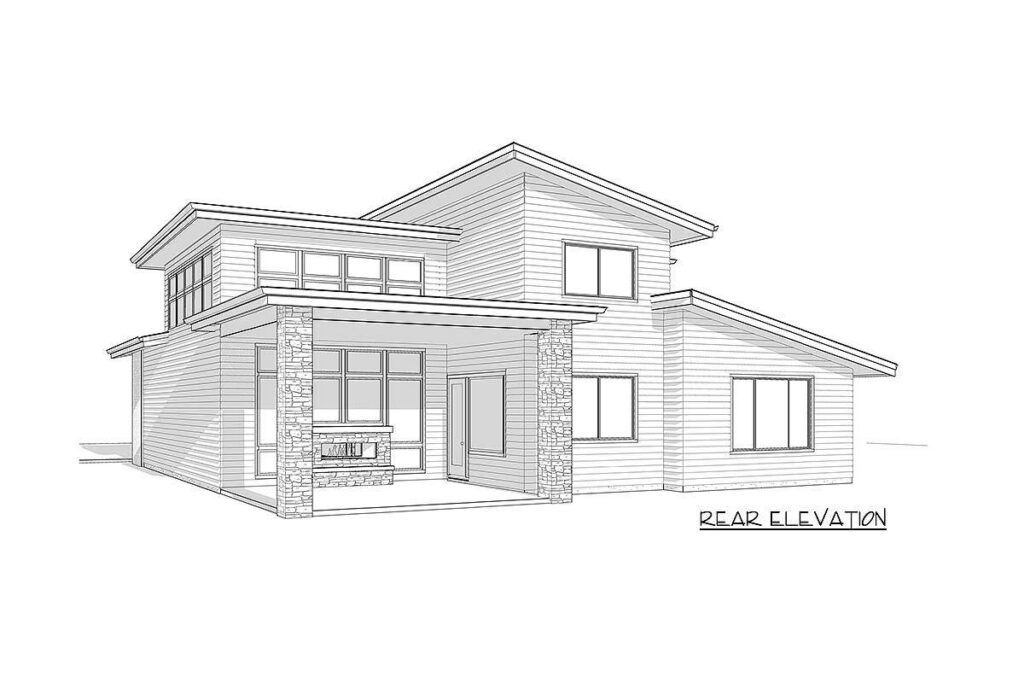
And we’re talking real bedrooms, not those cramped spaces where you can’t decide if it’s a closet or an actual room.
Here, each room is airy enough for cartwheels—not that you’d necessarily perform one, but it’s comforting to know the option exists.
The layout includes 2.5 bathrooms, ending the morning scramble or the all-too-familiar dance of waiting your turn after a coffee binge.
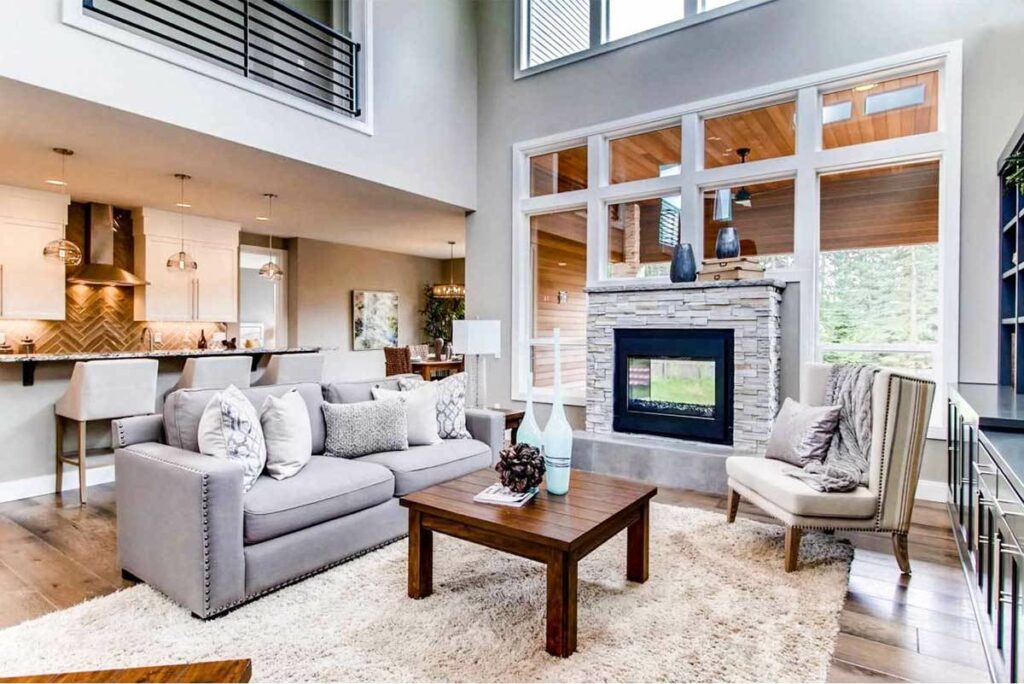
And let’s be real—the half-bath becomes essential when hosting friends who might have indulged a bit too much.
Whether you prefer the grandeur of a two-story home with lofty ceilings or the cozy, accessible vibe of a single-story, this plan accommodates your preference.
Each option has its charm and practical benefits.
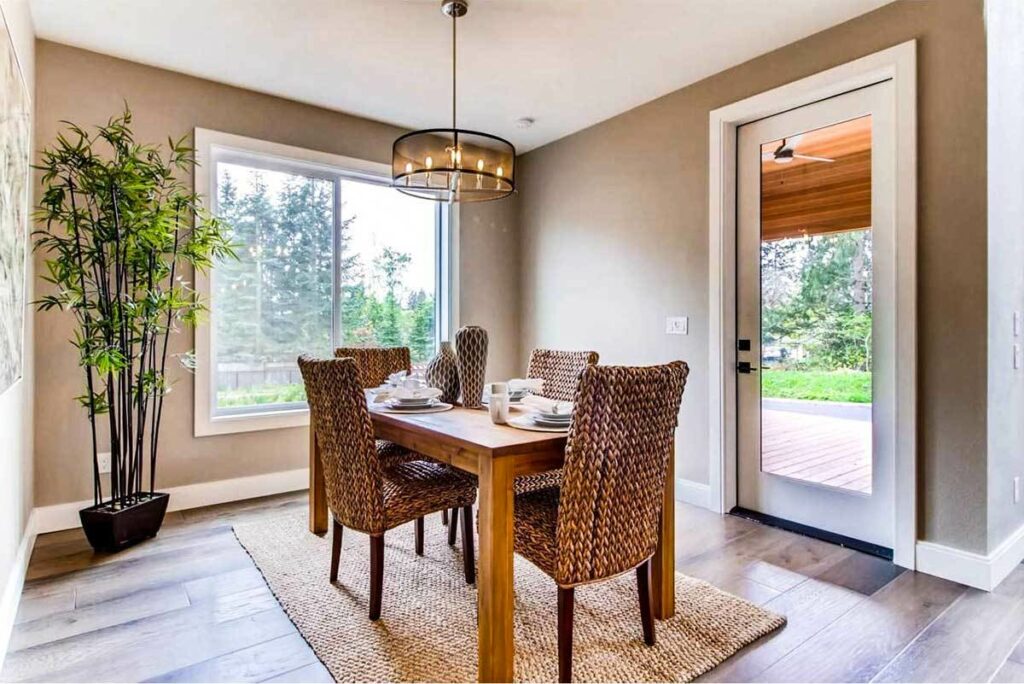
And let’s not forget about the garage.
This isn’t just a cramped space to store your car; it’s a roomy area that comfortably fits two vehicles, be it the family SUV or your flashy sports car—no judgments passed here.
One of my favorite aspects has to be the ingenious central light core and window arrangement near the towering 16-foot ceiling of the great room.
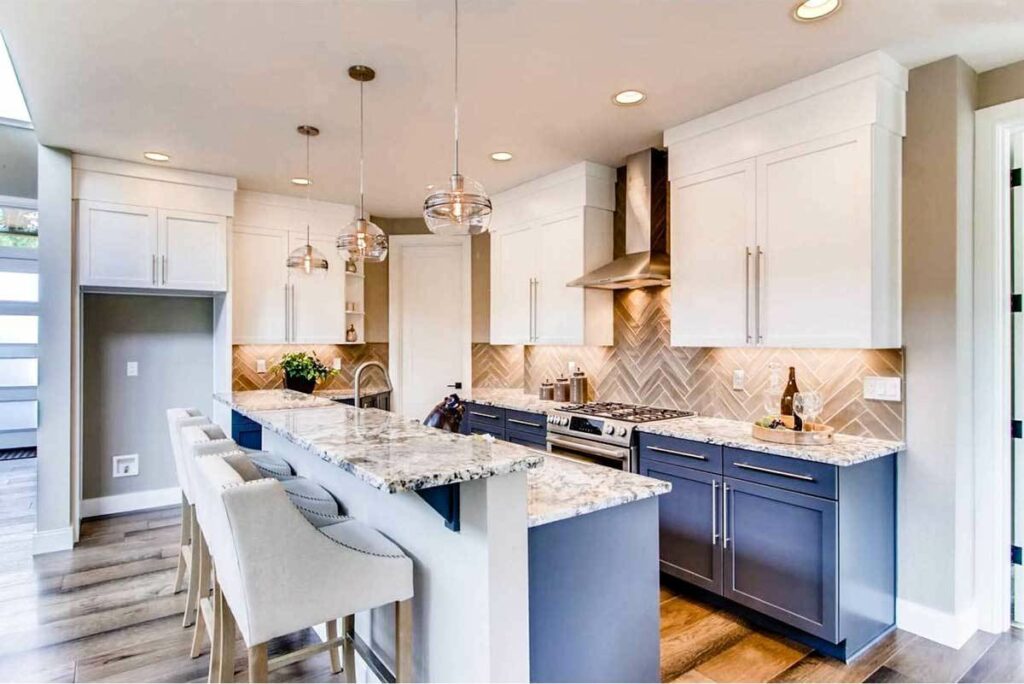
It allows natural light to flood the space, reducing the need for artificial lighting during the day and providing a perfect, sunlit setting for your indoor plants—and, of course, for that Instagram-worthy photo.
Now, onto the heart of any home: the kitchen.
Whether you’re the type to cook everything from scratch or the master of dressing up takeout, this gourmet kitchen is your dream space.
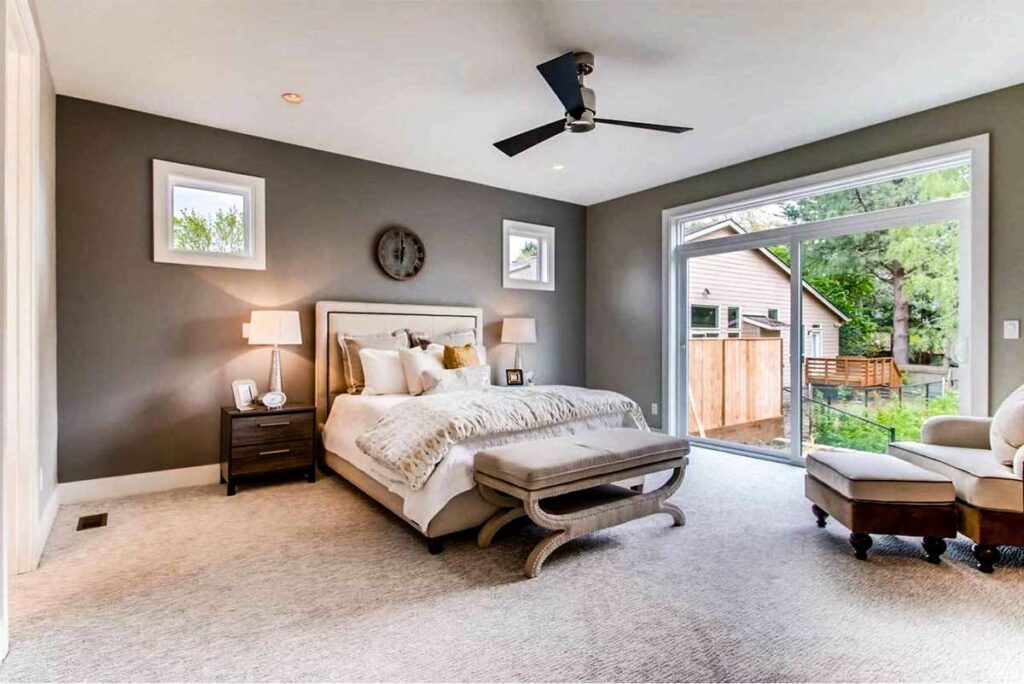
Centrally located within an open-concept area, it keeps you connected to the social buzz of your home, ensuring you’re never too far from the next conversation or glass of wine.
At the end of a busy day spent being fabulous, there’s nothing like retreating to your master suite.
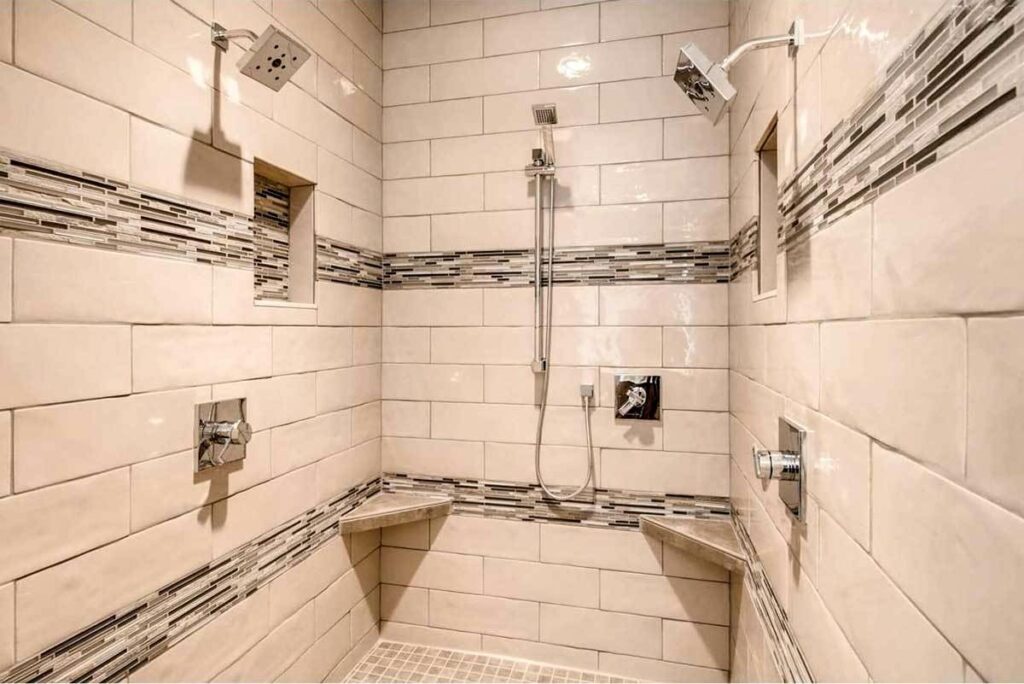
Positioned for optimal privacy at the back left of the house, it offers a sanctuary where you can unwind, perhaps with some soothing jazz in the background.
This home redefines slim living with its sleek, modern elegance, providing everything you need without any excess.
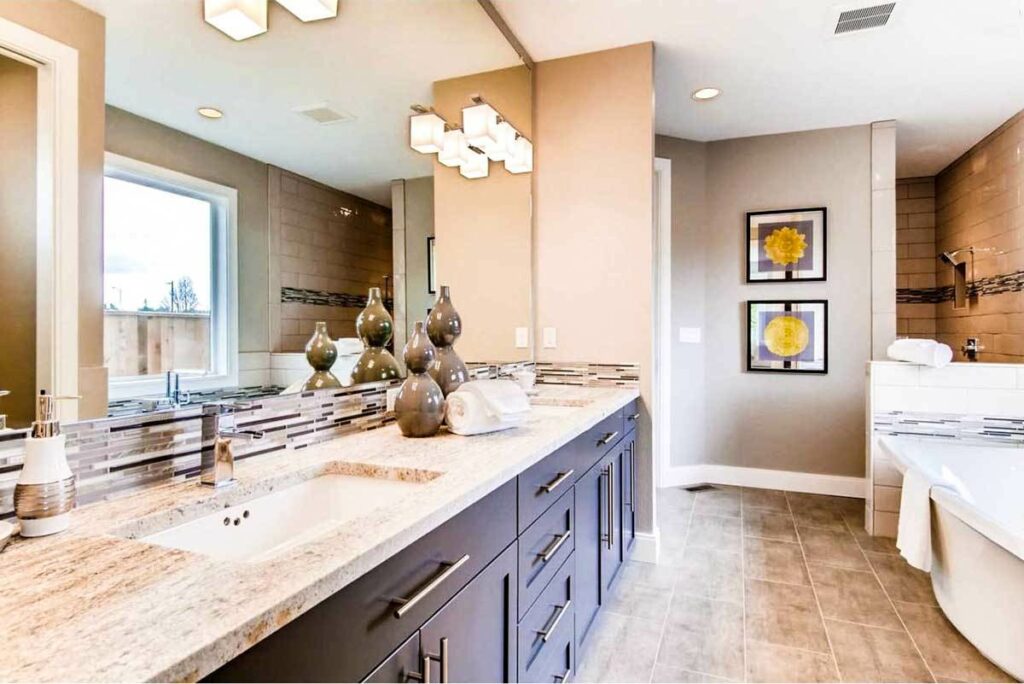
If you’re searching for the perfect mix of style and efficiency, your search ends here.
This isn’t just any house plan—it’s the plan.
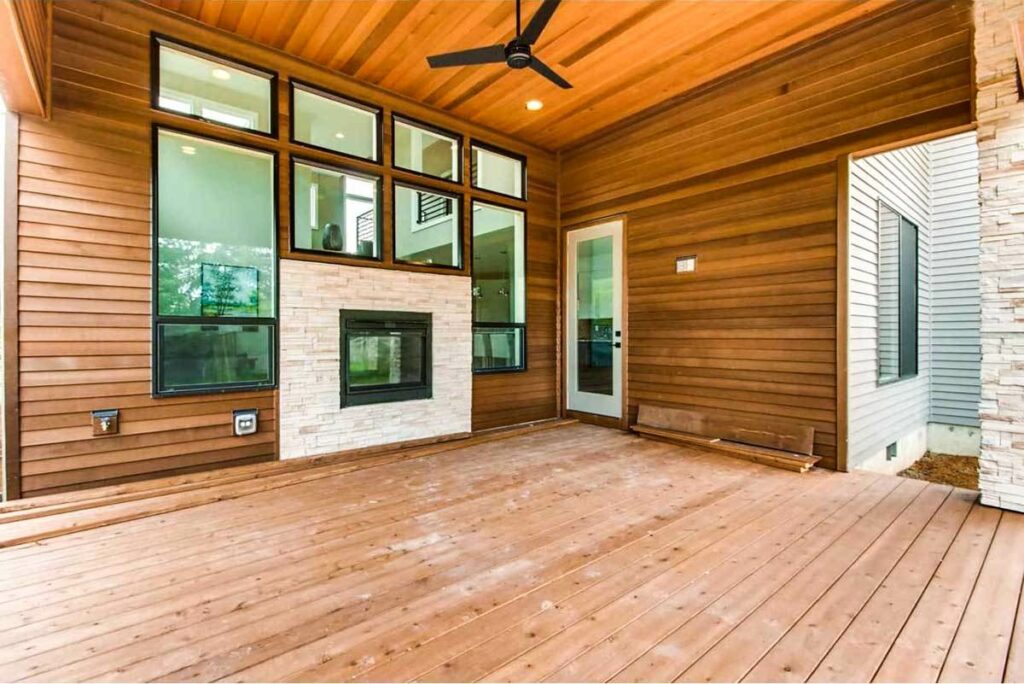
But don’t just take my word for it; come and see for yourself.
And if you happen to hear a soft ‘wow’ as you explore, know that it’s just the universe nodding in approval of your impeccable taste.

