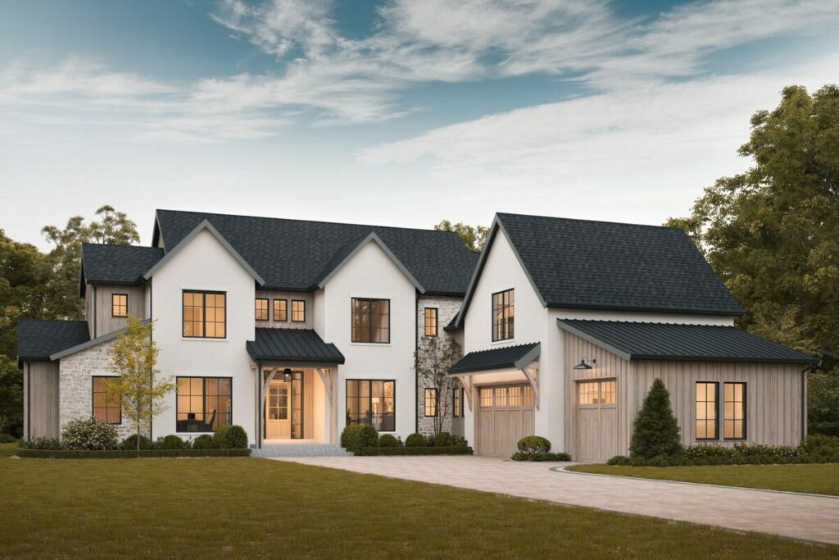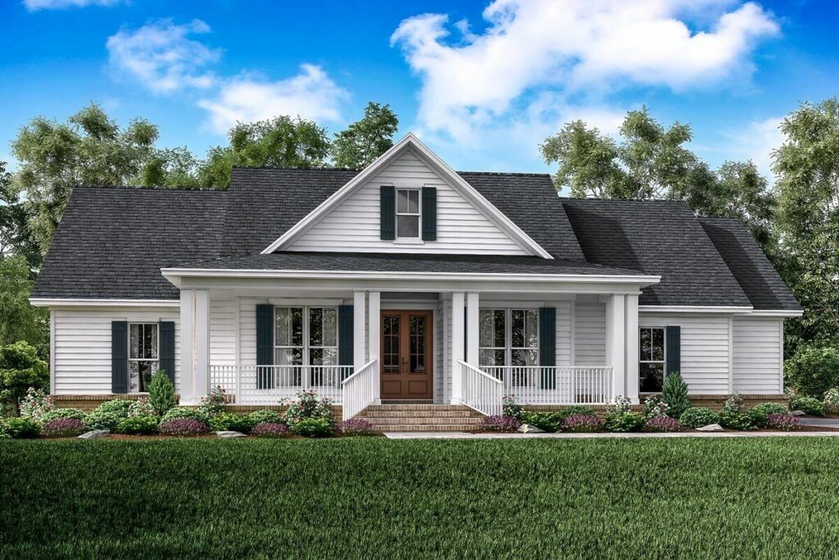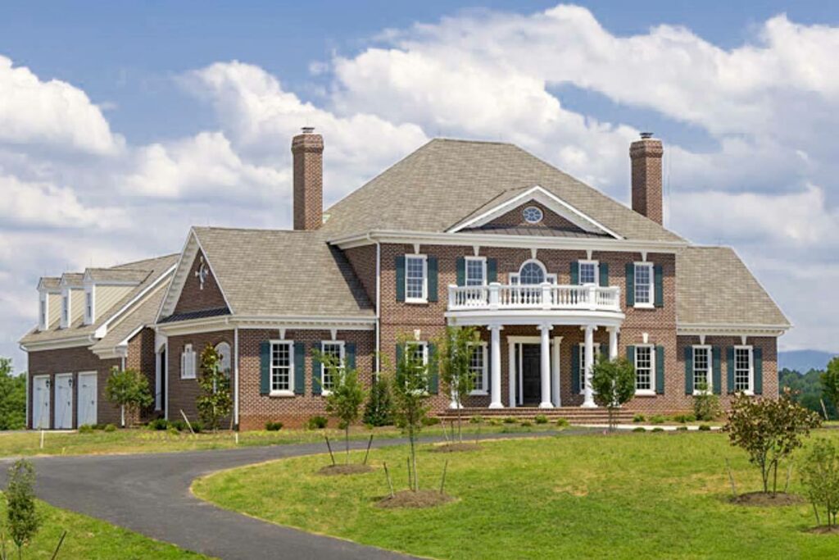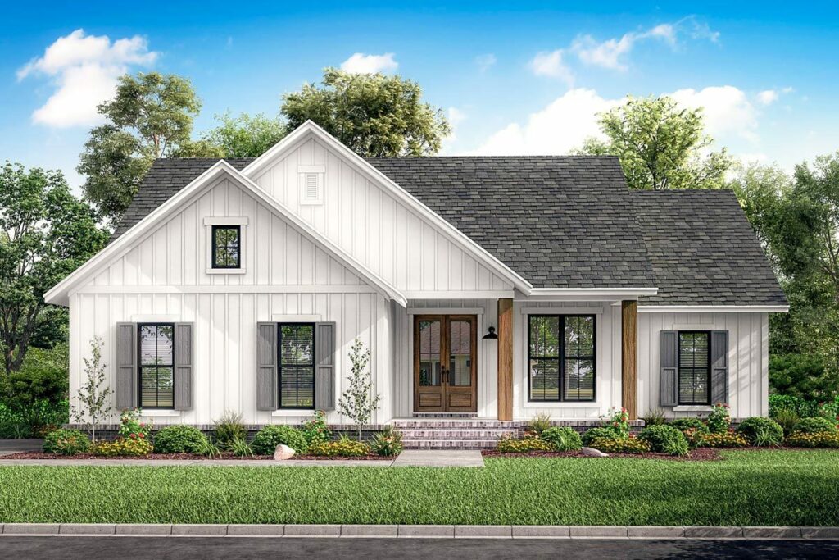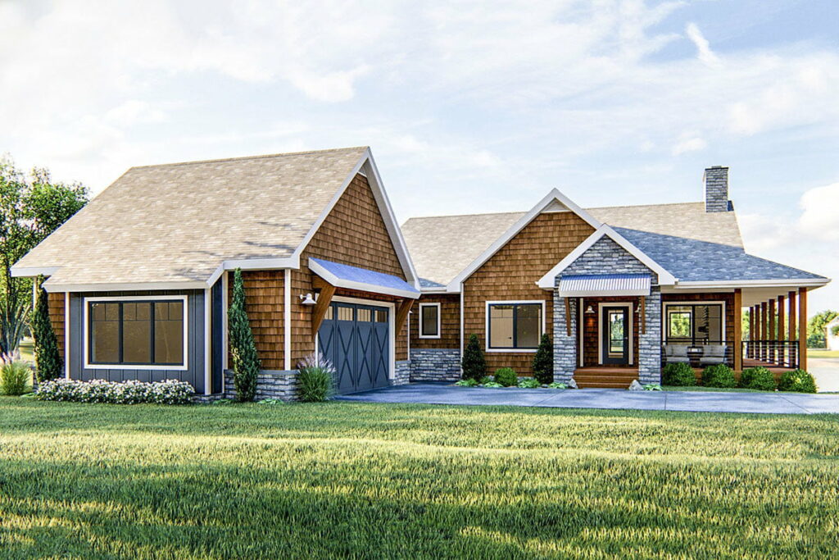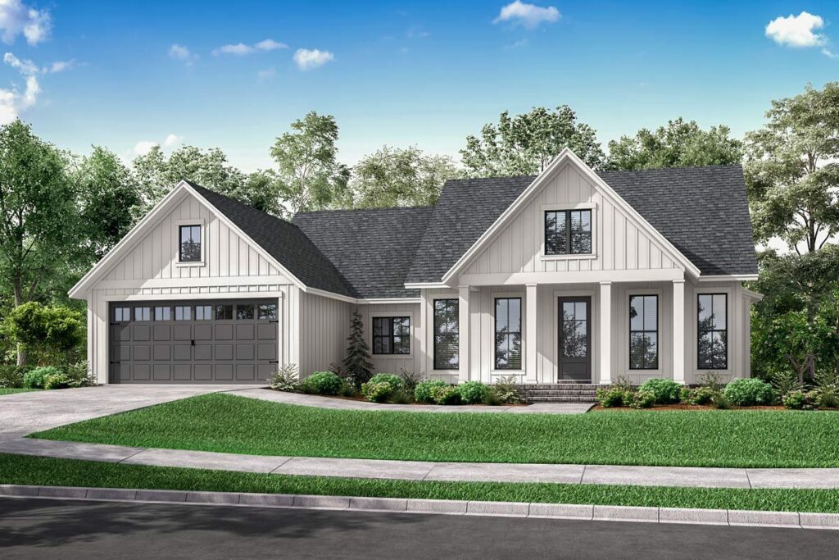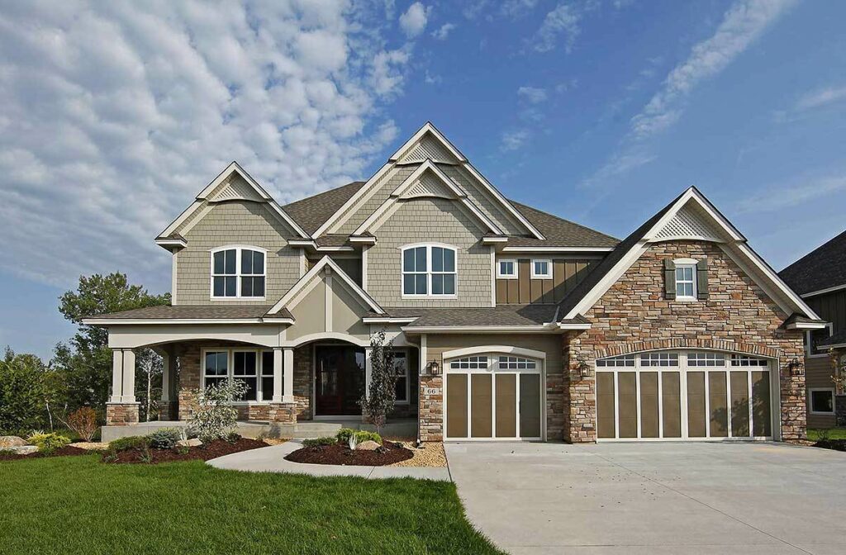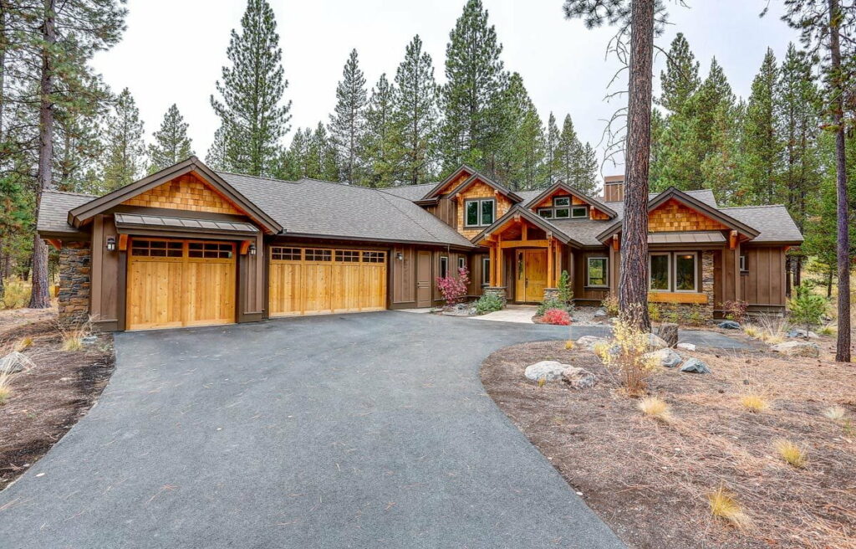Traditional 5-Bedroom 2-Story Home with Vaulted Great Room Window Wall (Floor Plan)
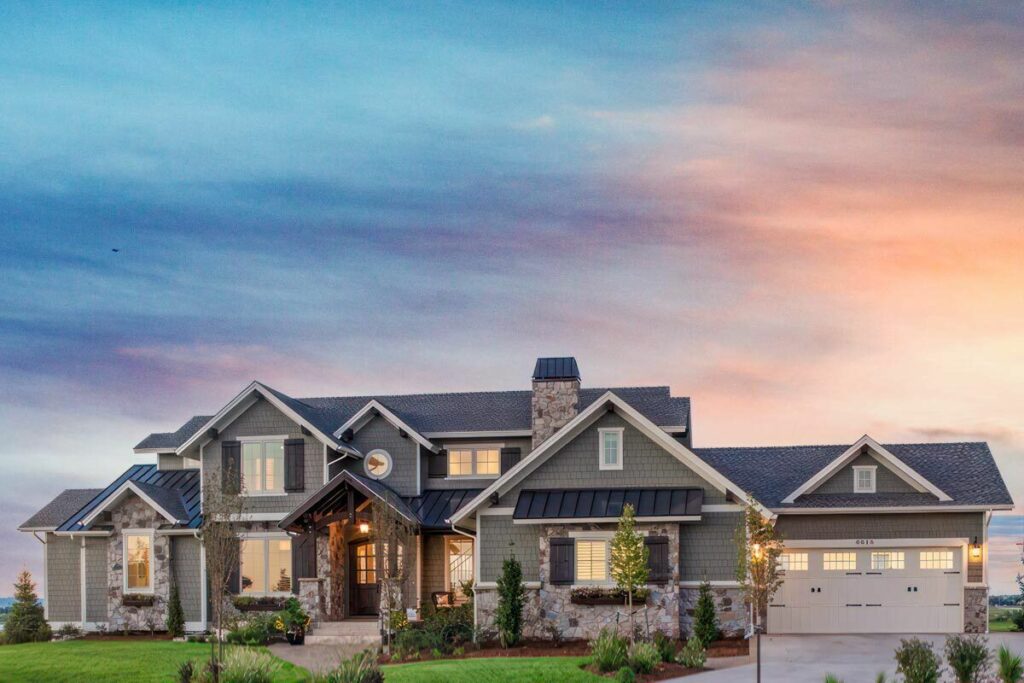
Specifications:
- 3,897 Sq Ft
- 4 – 5 Beds
- 3.5 – 4.5 Baths
- 2 Stories
- 3 Cars
Imagine a home that greets you like a warm hug.
It’s the sort of place you step into and instantly feel welcomed, enveloped in a sense of comfort and familiarity.
This Traditional house plan with Craftsman touches has that effect.
It’s like your favorite sweater: timeless, classic, and endlessly inviting.
With 3,897 square feet of space, this house offers four to five bedrooms, giving you plenty of room to spread out.







From the moment you see it from the street, you know it’s something special.
The exterior, with its stonework and decorative wood trim, evokes memories of classic craftsman-style homes—the kind you might see in a heartwarming movie.
But there’s nothing outdated about this house.
It’s more like George Clooney: sophisticated, ageless, and always in style.

As you step through the front door, the vaulted great room stretches out before you, creating an open and airy feel.
It’s the kind of space that makes you feel small but in the best possible way.
And that rear wall of windows?
It’s like a massive, high-definition screen that showcases the great outdoors.

The covered deck beyond is the perfect place to enjoy a morning coffee or an evening glass of wine, with nature as your backdrop.
The dining room has its own unique charm.
Positioned at an angle, it lets light pour in from three sides, creating a bright and inviting space.
It’s not just there to be different; it’s designed to give you a daily dose of sunshine.

Imagine your morning breakfast, bathed in natural light, or your evening dinner, softly illuminated by the setting sun.
And then there’s the kitchen—the heart of the home and a true showstopper.
A massive island sits in the center, complete with not one but two sinks.
Because, let’s face it, one sink is never enough.

Whether you’re a cooking enthusiast or just someone who enjoys reheating leftovers, this kitchen turns every meal into an event.
There’s so much counter space you could host a dinner party and still have room to spare.
And with all that space, you might even lose track of your coffee mug—or your cat.

On the left side of the house, away from the hustle and bustle, is the master suite.
It’s not just a bedroom; it’s a sanctuary.
The master bathroom is expansive, with separate his and her sections that meet at a two-entry shower—a perfect place to settle those “Did you use all the hot water?” debates.

And the walk-in closet?
It’s not just big; it’s enormous.
It even has space for a washer and dryer, so you can do laundry without leaving the comfort of your room.

Upstairs, the surprises keep coming.
There are four spacious bedrooms, each like a mini-retreat.
They share two bathrooms, and yes, there’s another laundry room up here.

Because let’s be honest, laundry is easier when you don’t have to haul it up and down the stairs.
Plus, with everyone having their own space, there’s no risk of missing socks.
The lower level is where you can let your imagination run wild.

It’s a blank canvas waiting for your personal touch.
You could add a fifth bedroom for guests, set up a game room for fun Friday nights, or create a rec room for whatever you feel like doing.
If you’re into fitness, there’s even space for a home gym.

This house is all about options.
Ultimately, this isn’t just a house; it’s a place where dreams come true.
Every corner has been thoughtfully designed, every detail carefully crafted.

Whether you’re a growing family, an aspiring chef, a book lover, or someone who loves to entertain, this home has something for everyone.
It’s not just a place to live—it’s a place to love.
The only question left to ask is, when can you move in?

