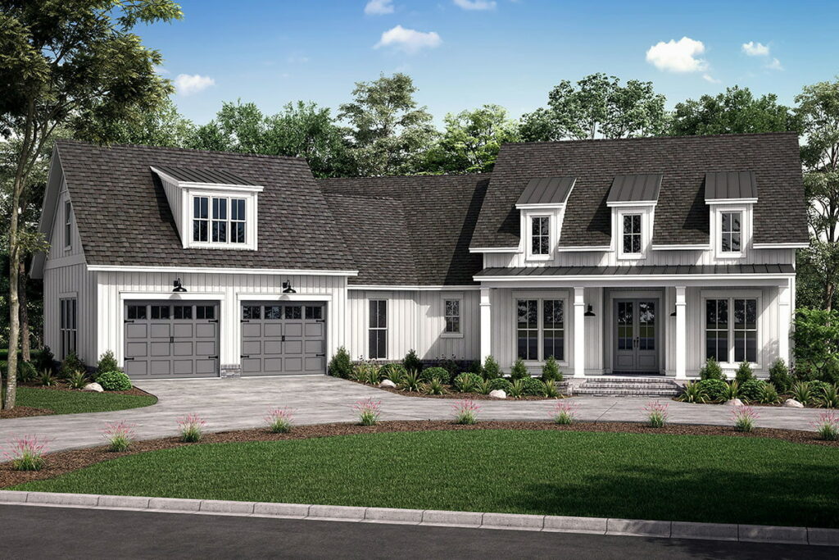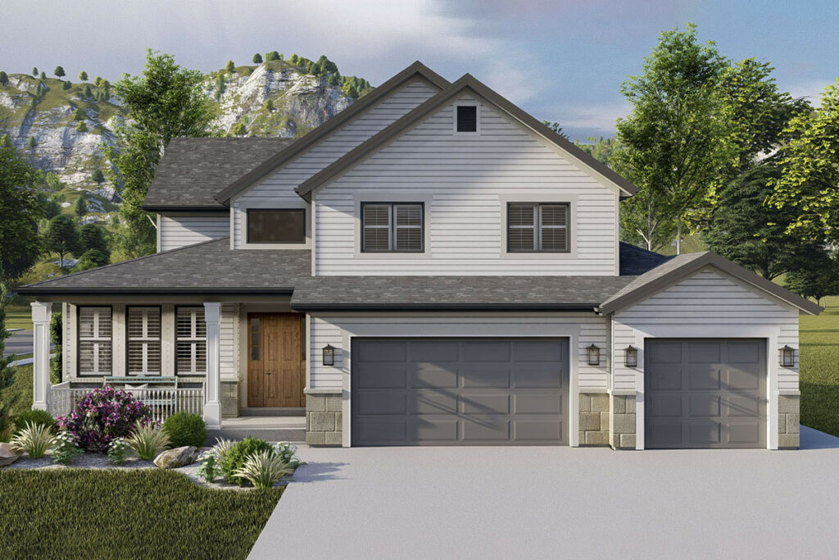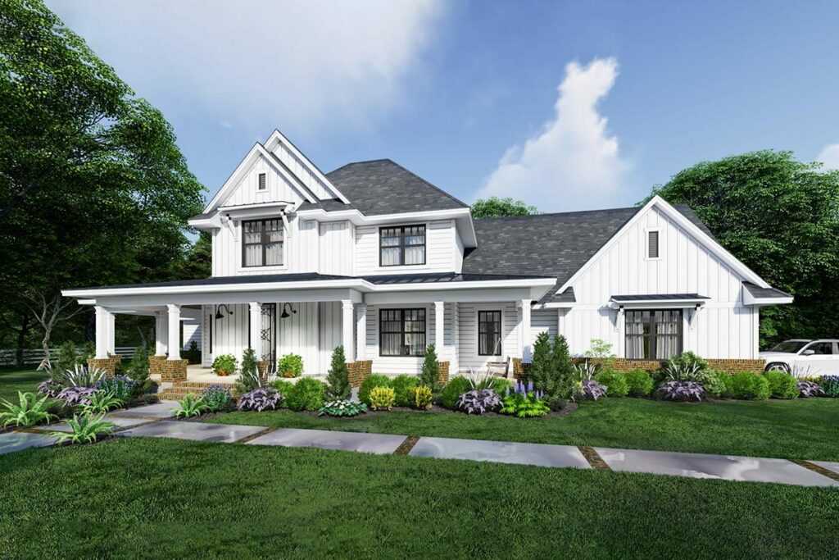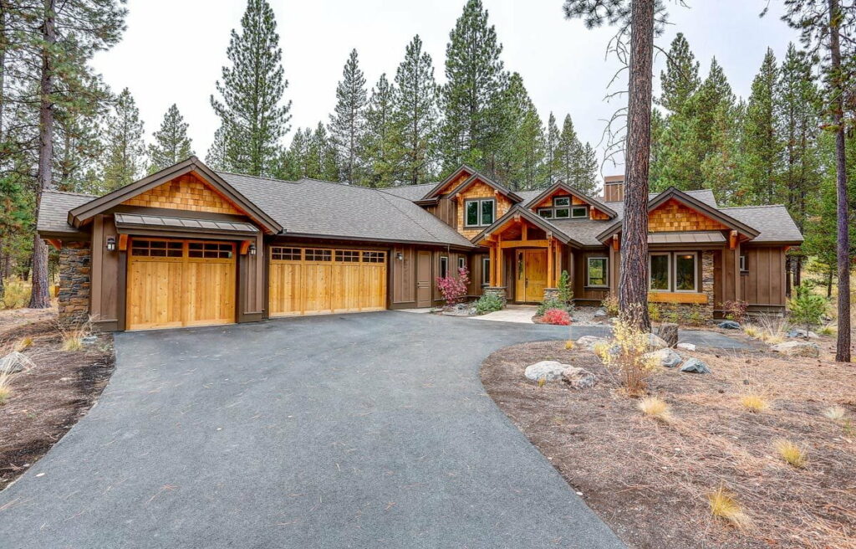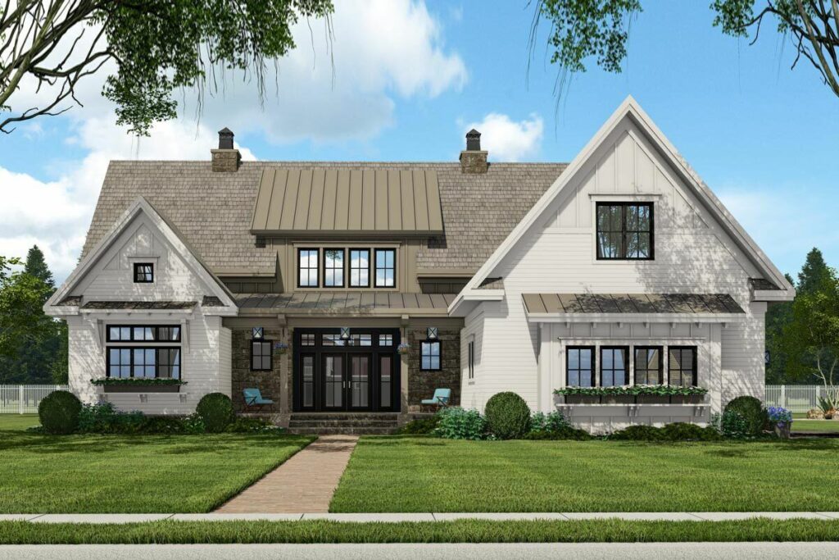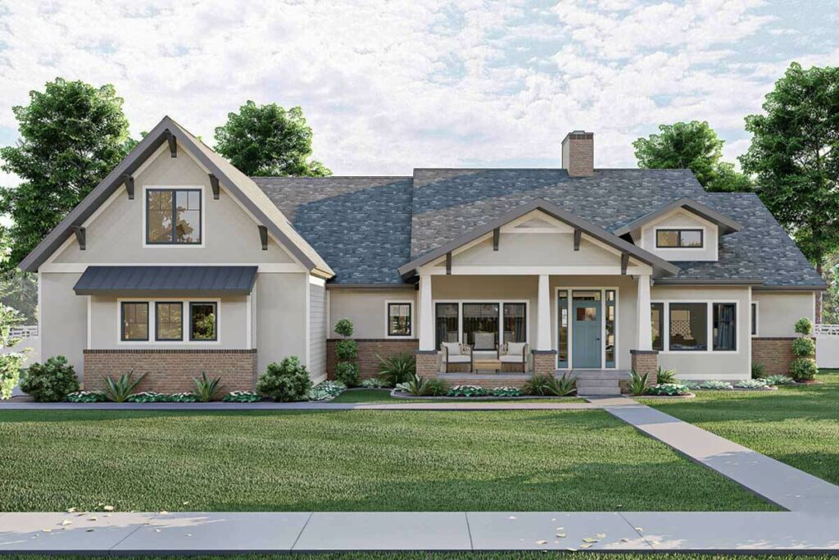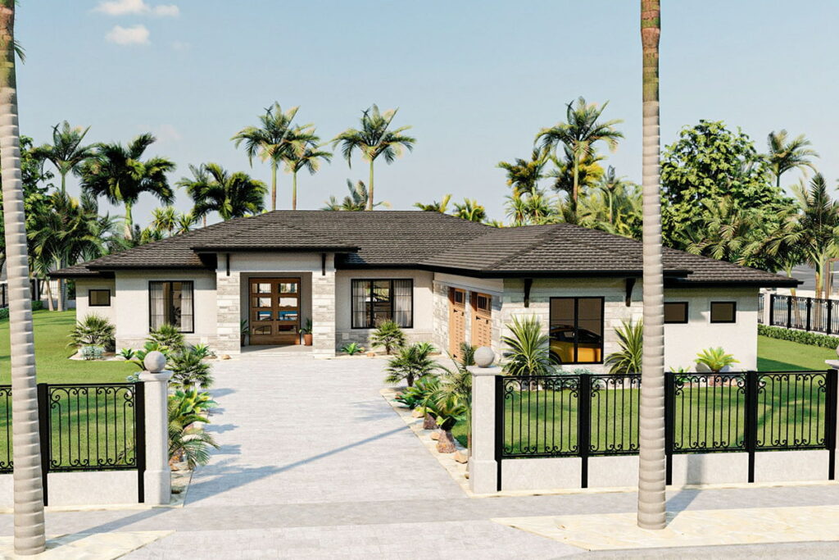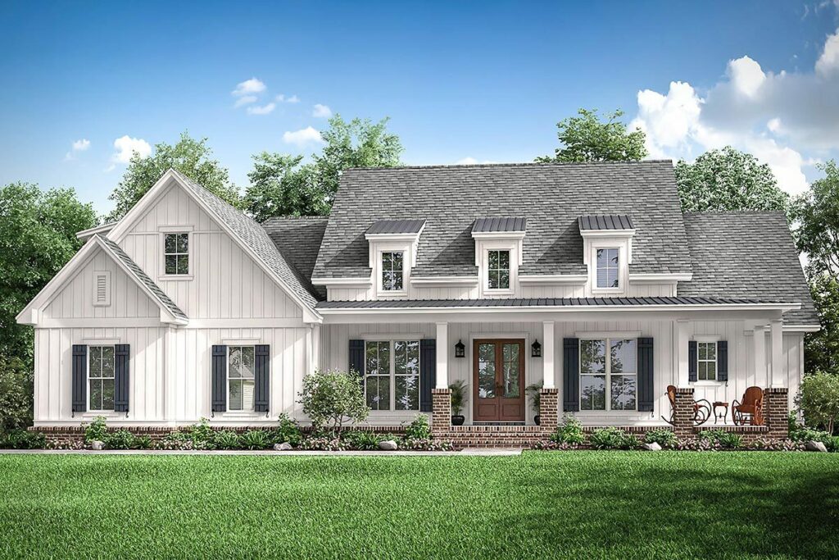Transitional 5-Bedroom 2-Story Farmhouse With Game Room and Study (Floor Plan)
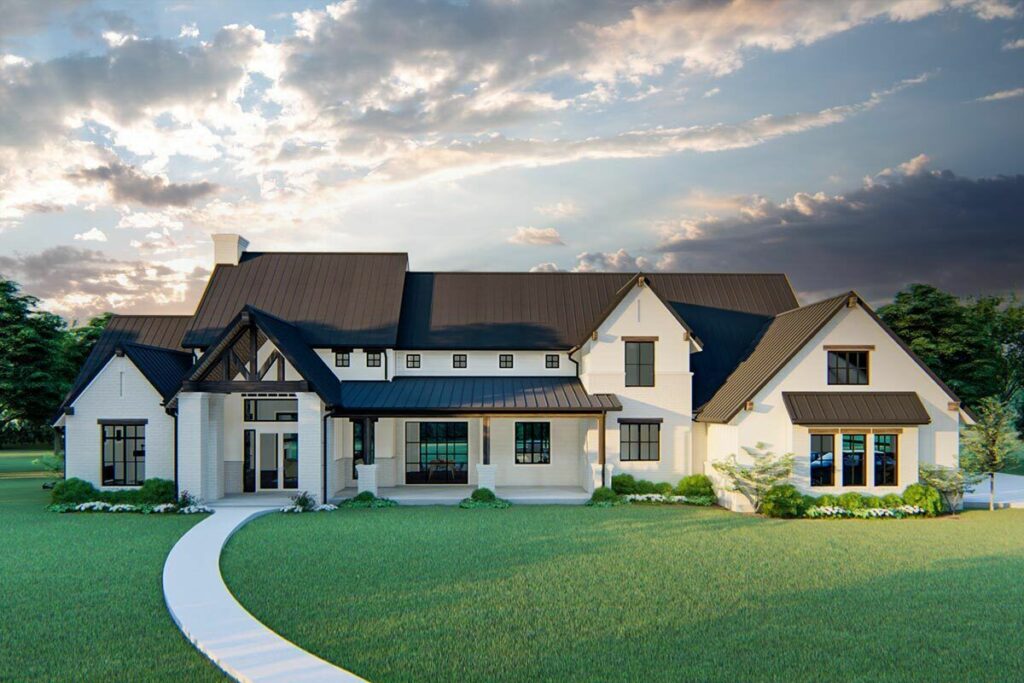
Specifications:
- 4,668 Sq Ft
- 5 Beds
- 4.5 Baths
- 2 Stories
- 3 Cars
Imagine waking up in a home that perfectly marries timeless elegance with contemporary flair.
Sounds like a fantasy, right?
Well, it’s not!
Today, we’re exploring a Transitional Farmhouse design that is bound to make you want to leave your cramped apartment behind quicker than you can shout, “I need more space!”
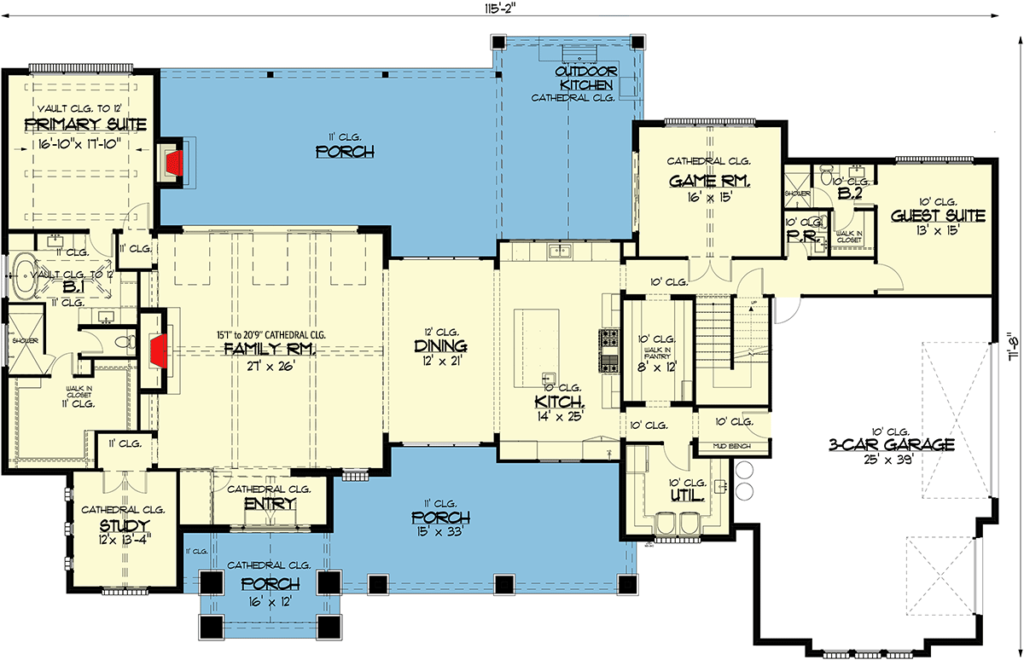
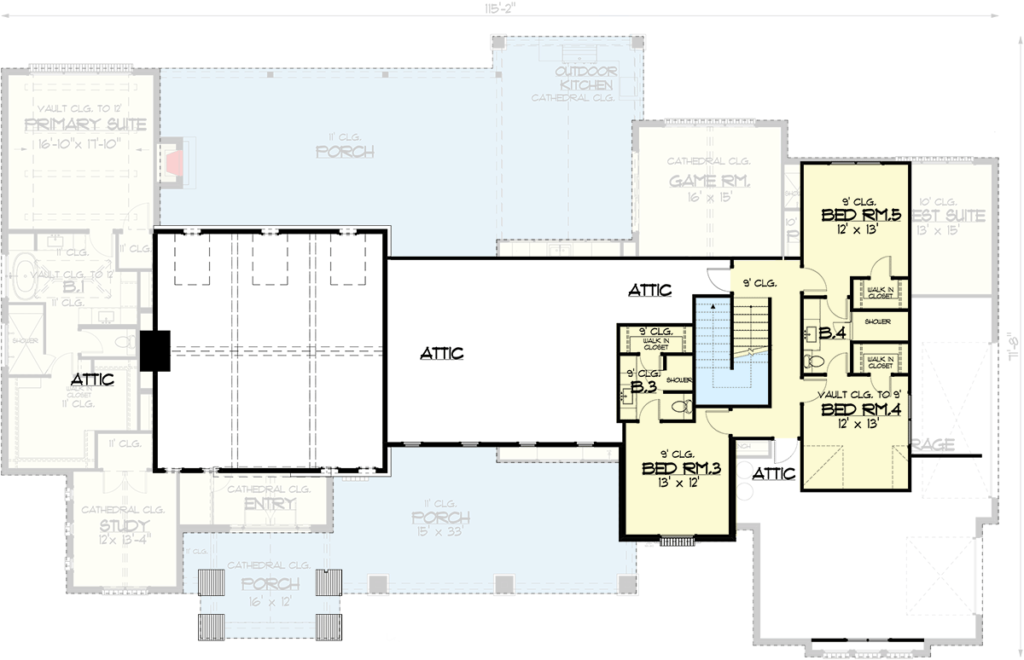
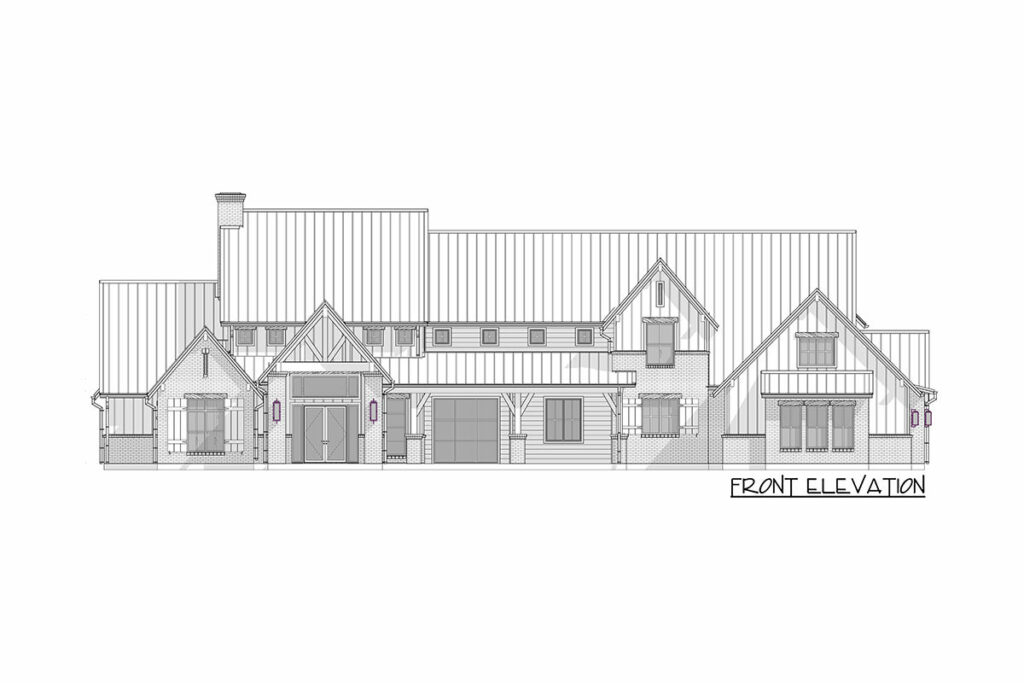
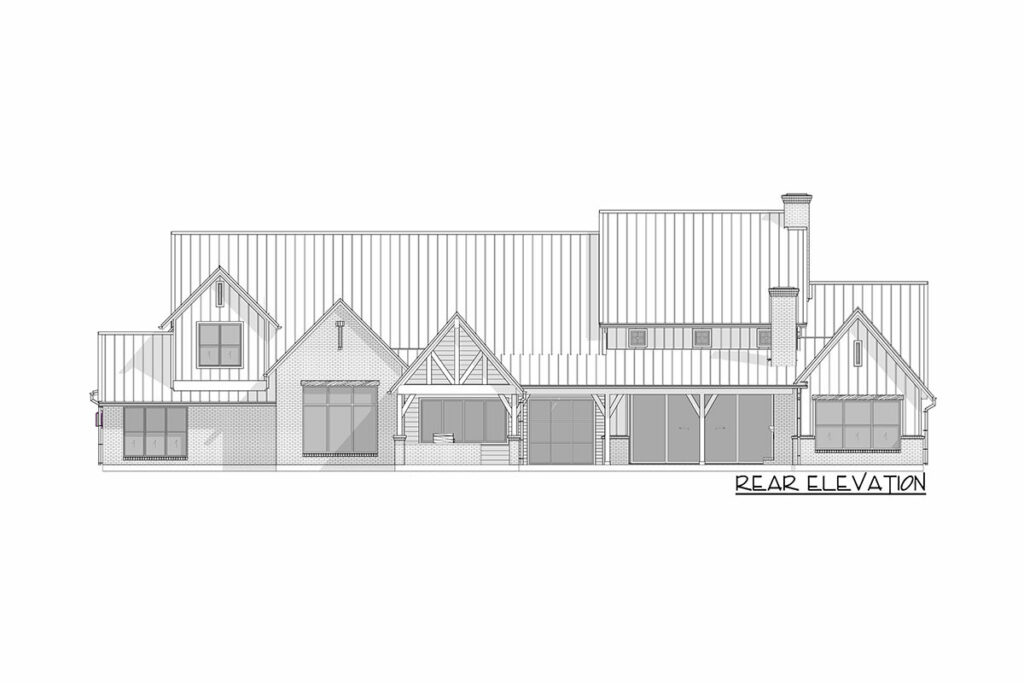
Have you ever encountered a porch so welcoming that you’re tempted to toss your shoes aside, sip on some iced tea, and catch up on the neighborhood gossip?
Welcome to what might just be the porch of your dreams!
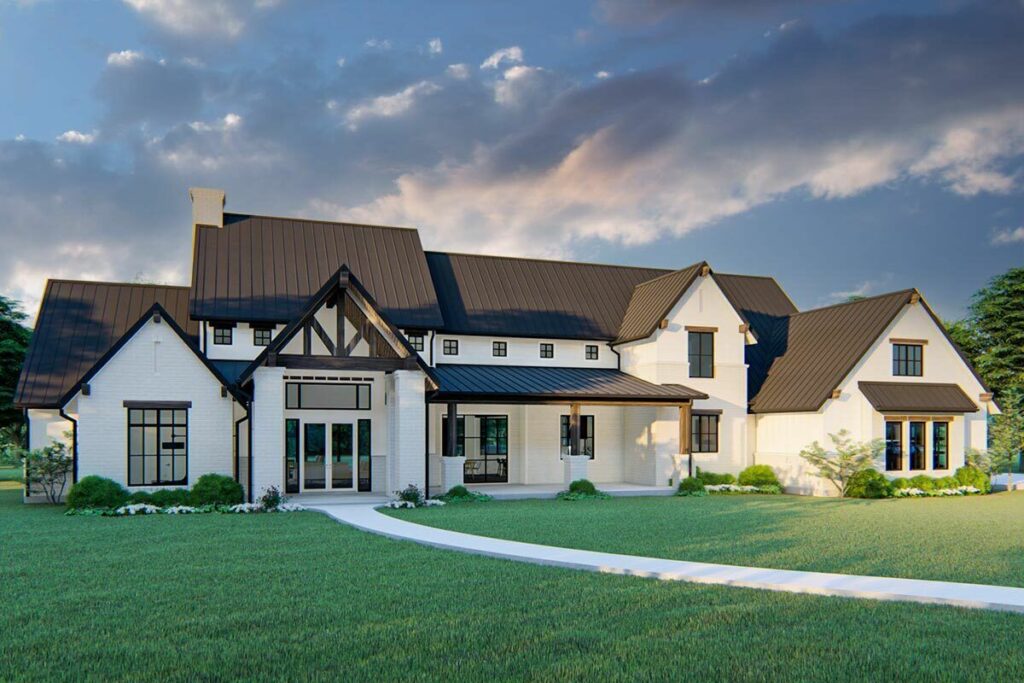
Stretching fifteen feet deep and radiating the comfort of a warm embrace, this porch is more than just the entrance to the house; it’s its heart.
Cross the threshold and you might just be blown away—literally, if you haven’t already shed your shoes after chilling on the porch.
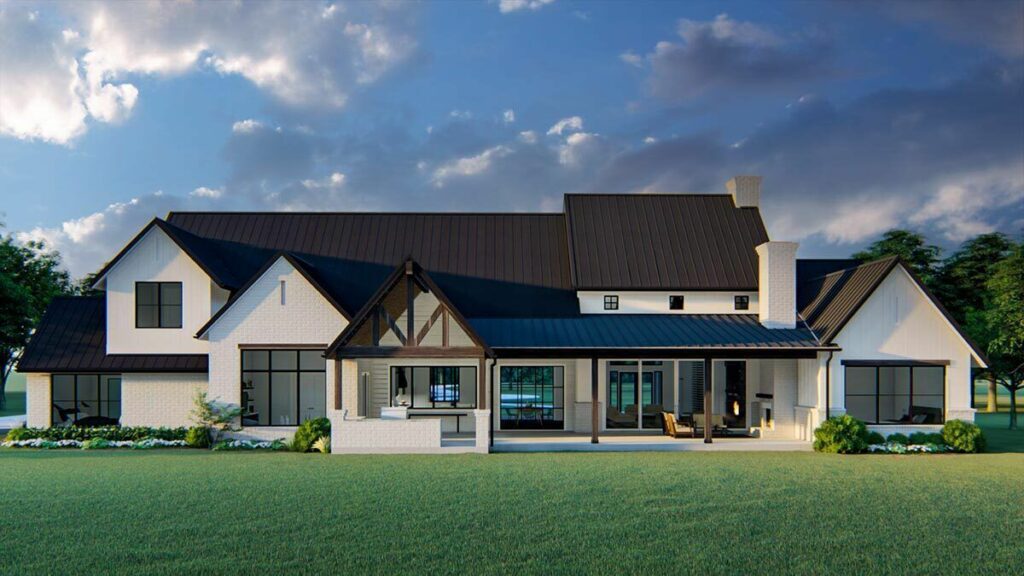
Inside, the family room greets you with a cathedral ceiling that soars higher than your childhood tree-climbing adventures.
Attached is a dining area and kitchen, illuminated by clerestory windows, ensuring a bright, Sunday morning vibe every day.
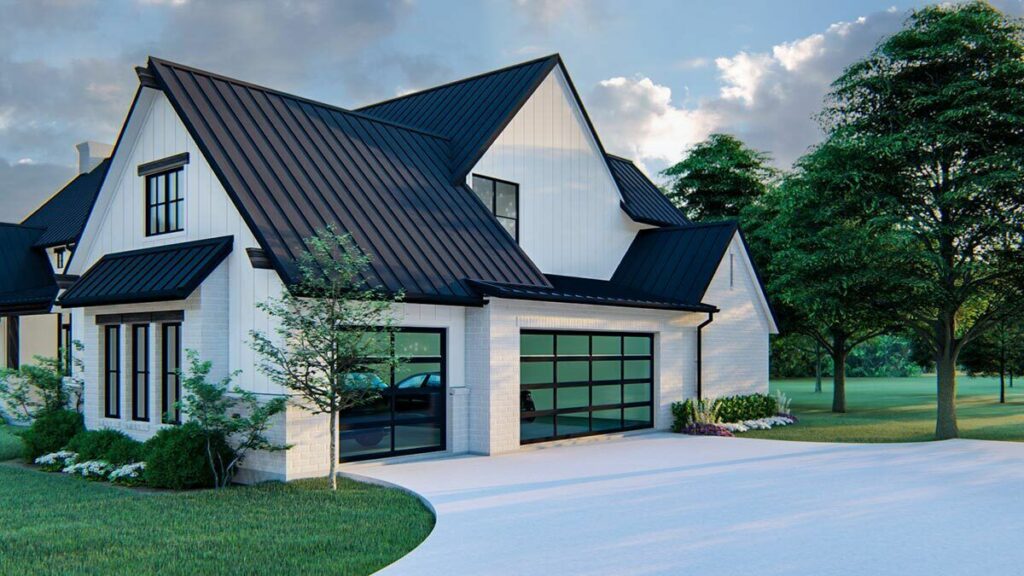
Now, about this kitchen—it’s equipped like something out of a gourmet cooking show.
It boasts a prep sink set within a generous island and a large range suited for all your cooking escapades, urging your inner chef to come out and play.
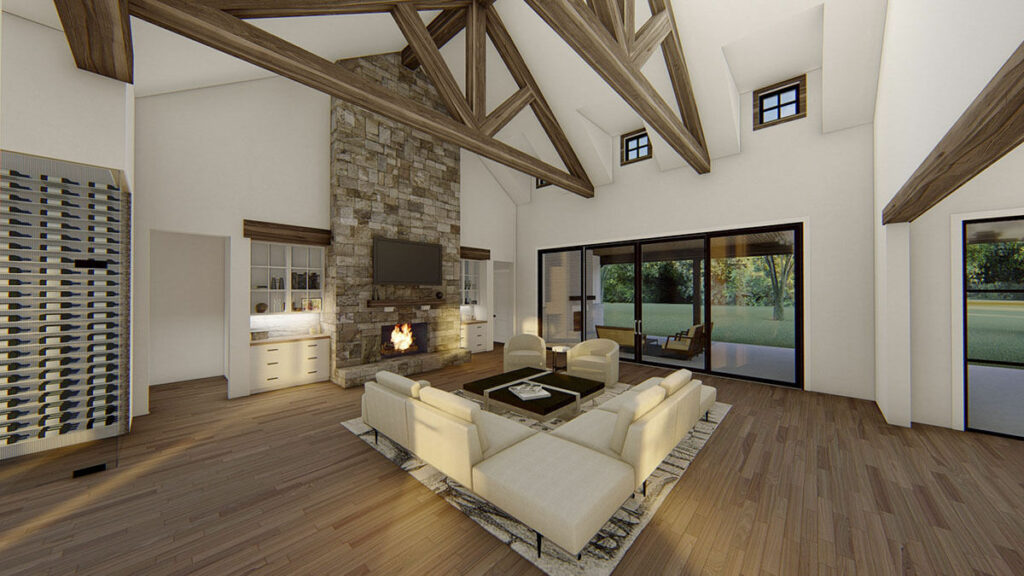
Oh, and the pass-through pantry?
It’s the epitome of convenience meets style, always ready for you to sneak a treat from your hidden chocolate stash.
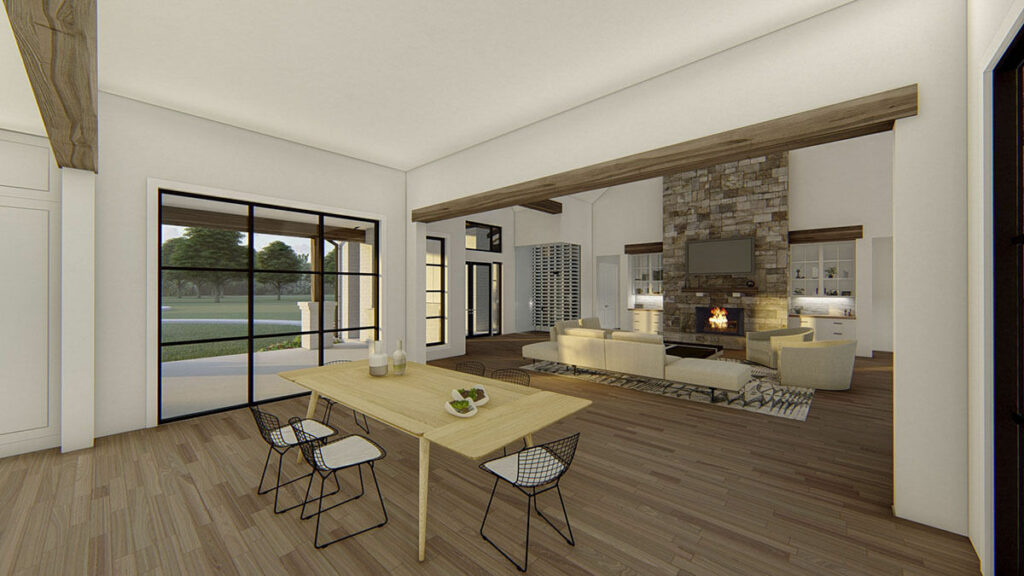
But just when you think it couldn’t get any better, this house surprises you again with a massive rear porch that’s not just about offering a space outdoors.
Equipped with a fireplace and a summer kitchen, it transforms every gathering into an unforgettable event.
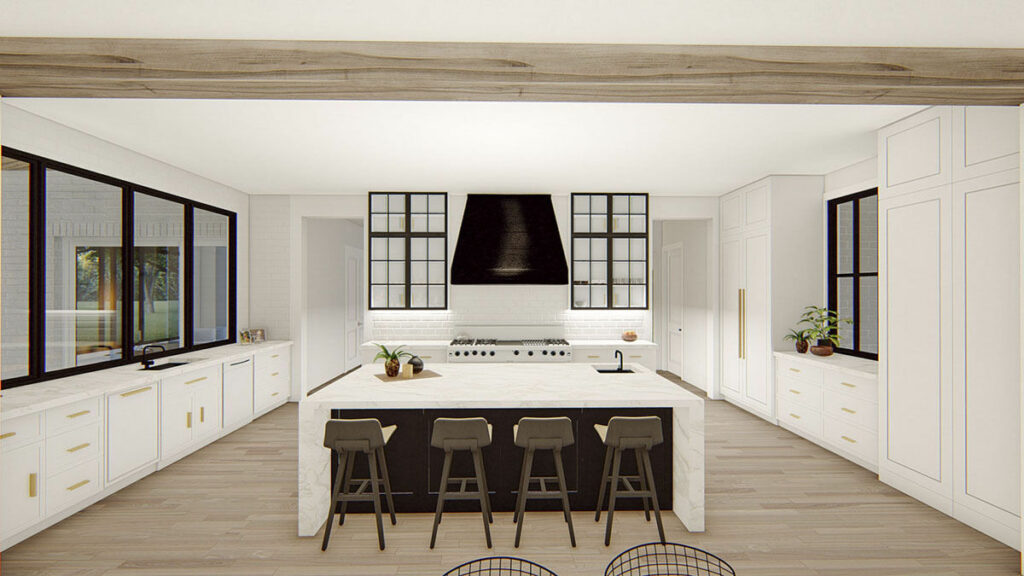
Ready for some s’mores?
Wander to the main level’s left wing, and you’ll discover the primary suite—far from ordinary, it’s a sanctuary.
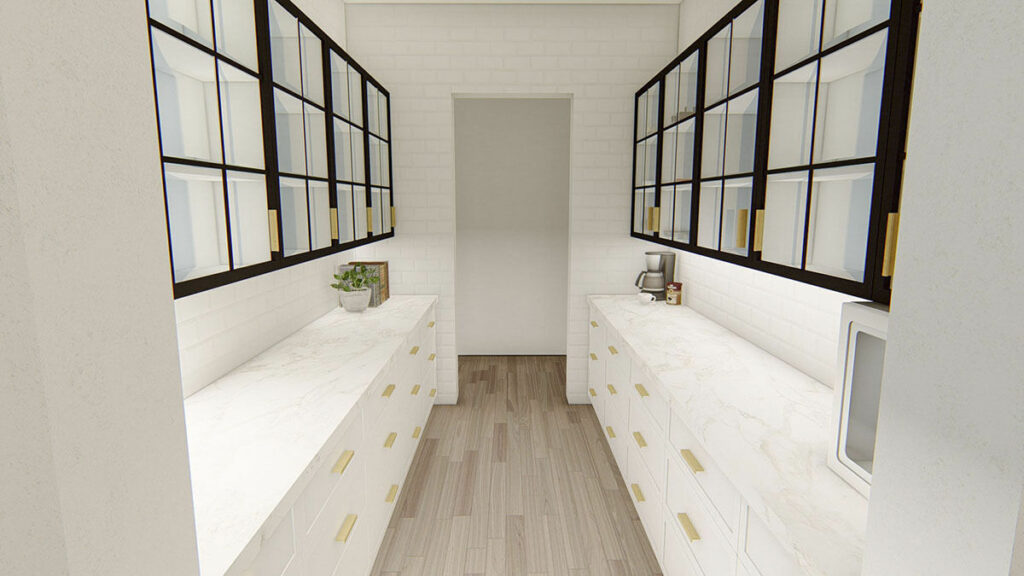
It features an ensuite with a gigantic shower (goodbye, shower curtain struggles) and a closet that could easily accommodate the most avid fashion enthusiast’s collection.
It’s like being on a spa retreat every single day.
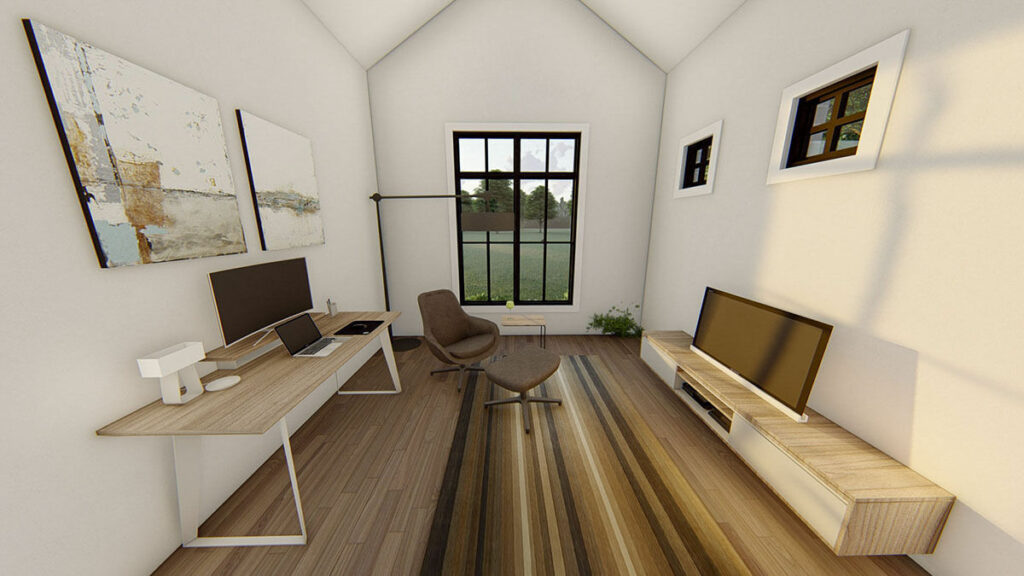
Nearby, a study offers a quiet nook for when duty—or the latest binge-worthy series—calls.
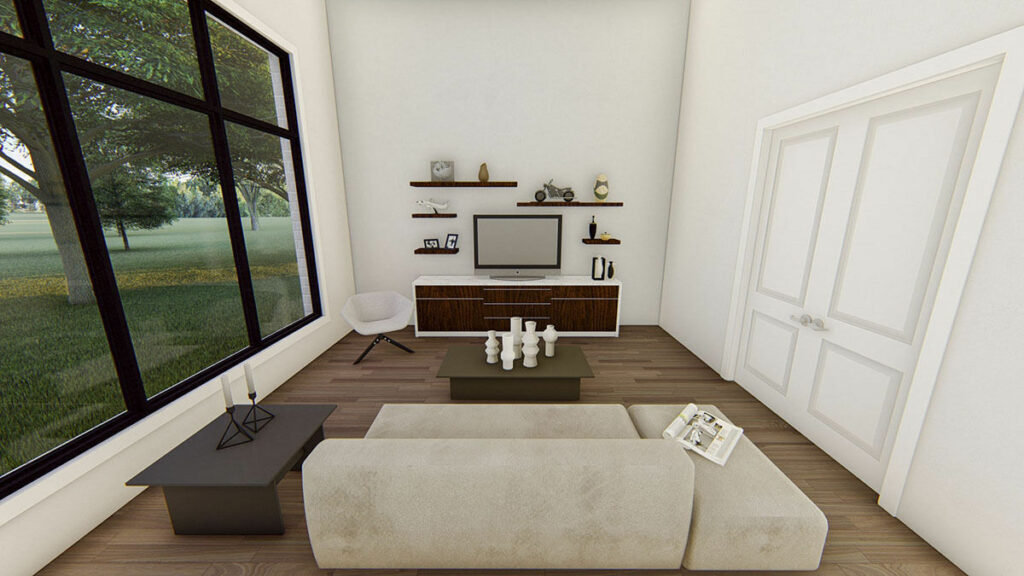
Just past the three-car garage, which likely rivals your first apartment in size, there’s a game room that screams for a pool table and epic game nights.
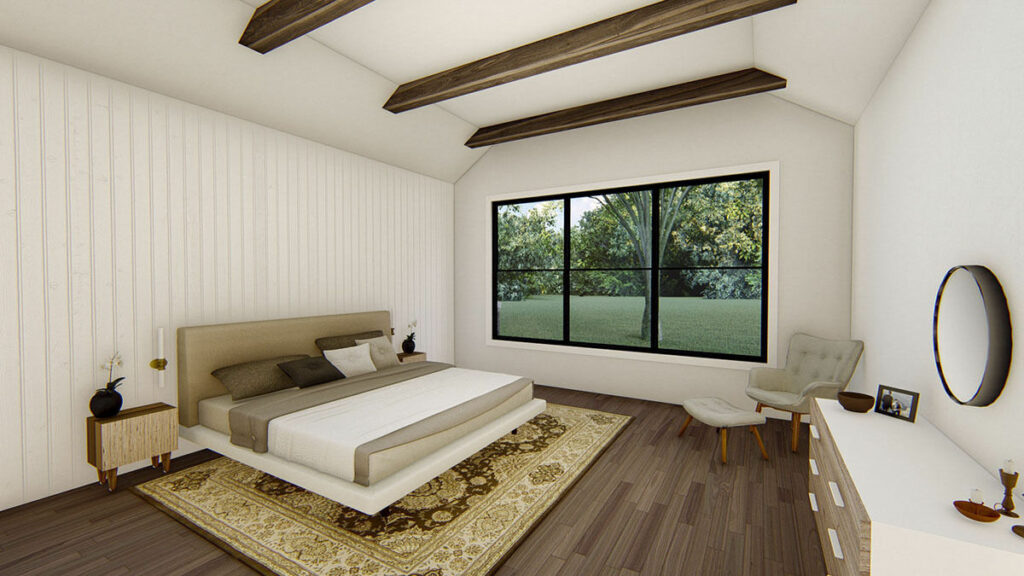
Worried about where your guests will stay after a spirited game of Monopoly?
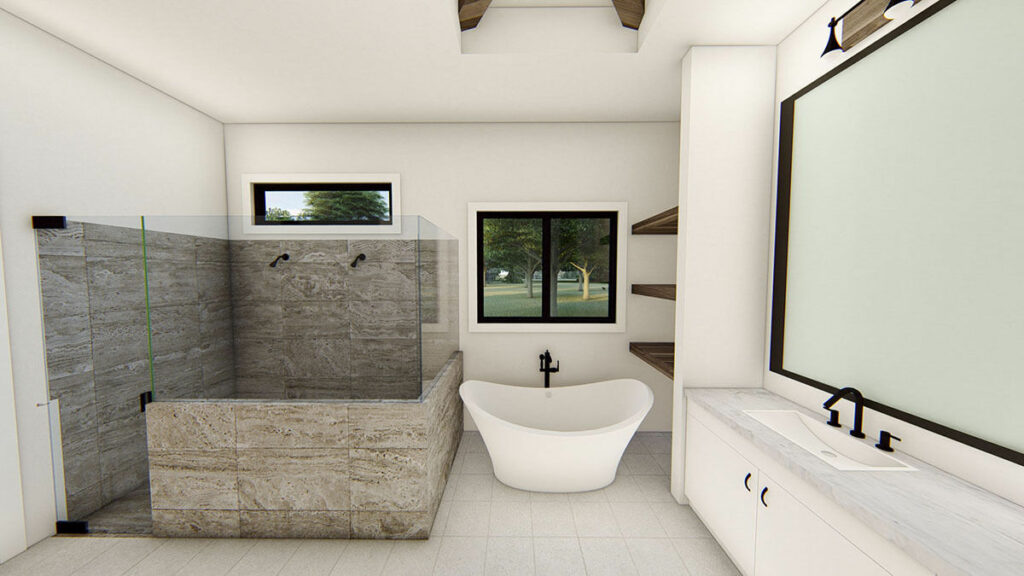
The nearby guest suite is ready and waiting.
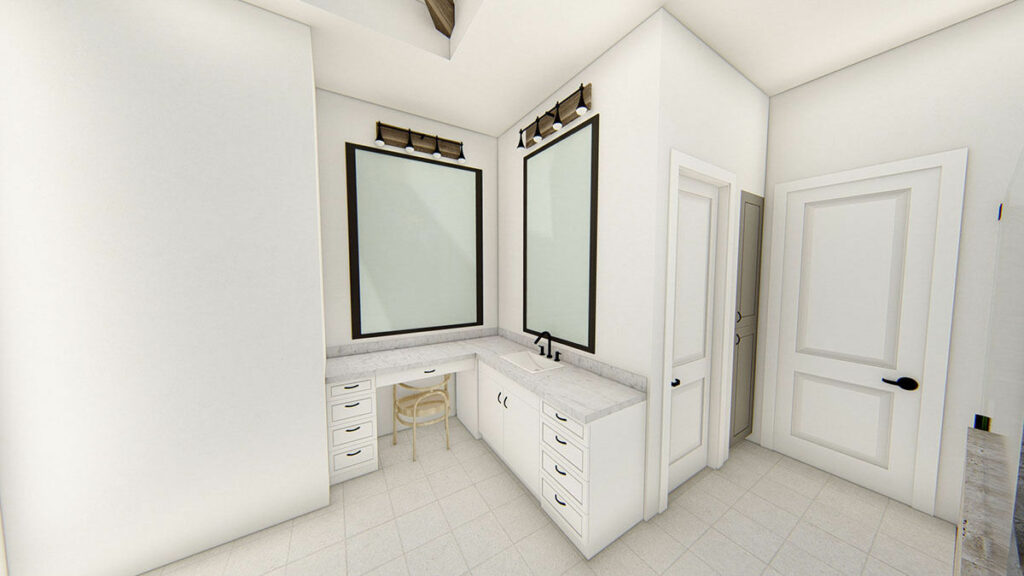
But that’s not all.
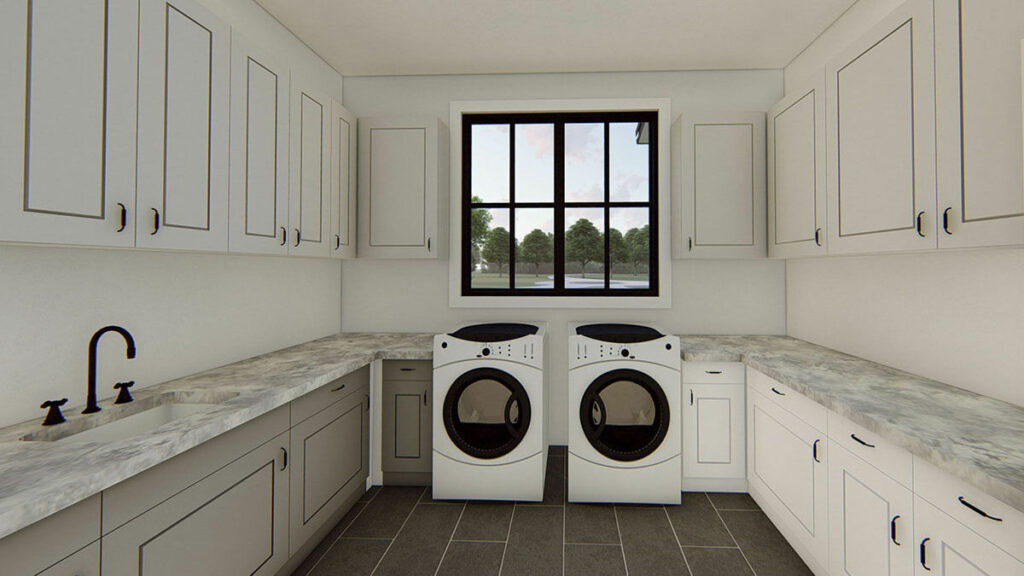
The second floor features three additional bedrooms, perfect whether you’re growing your family, starting a band, or simply need more room for your hobbies.
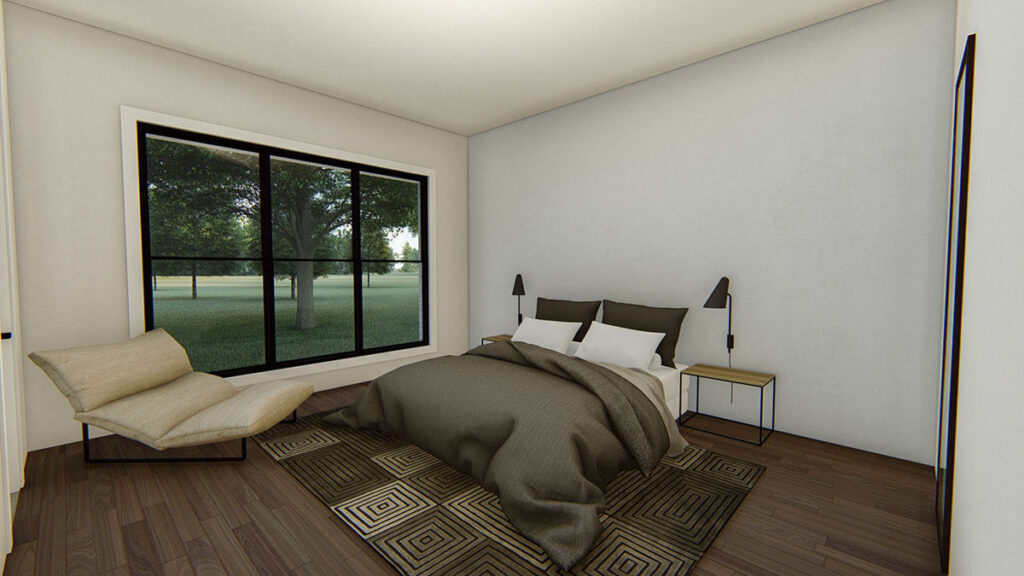
In essence, this Transitional Farmhouse is not just any home—it’s a lifestyle statement.
It promises sophistication, comfort, and a dash of fun.
So, the next time you describe your dream home, you’ll have quite the tale to share!

