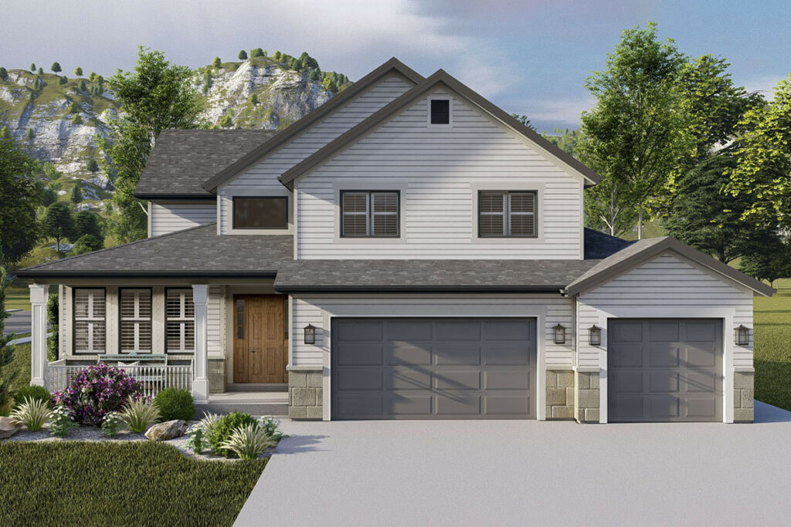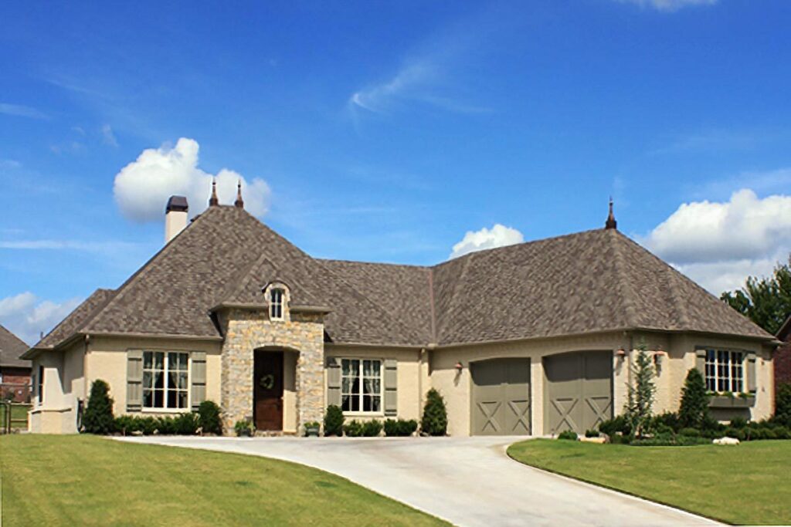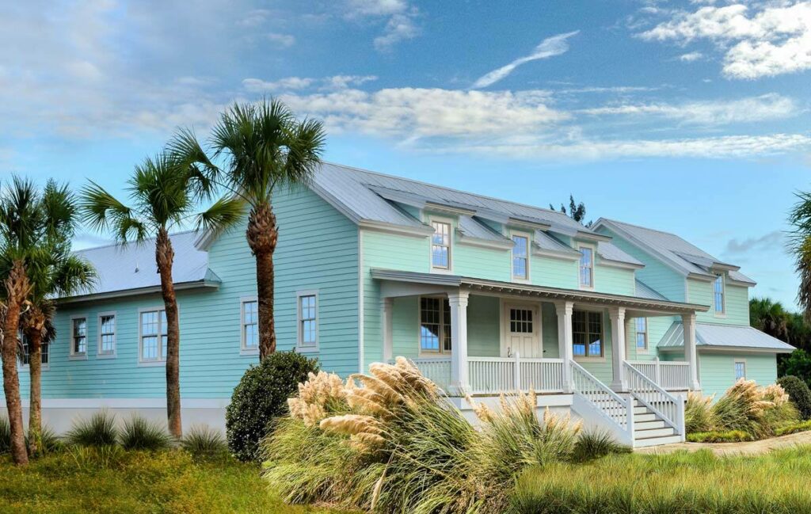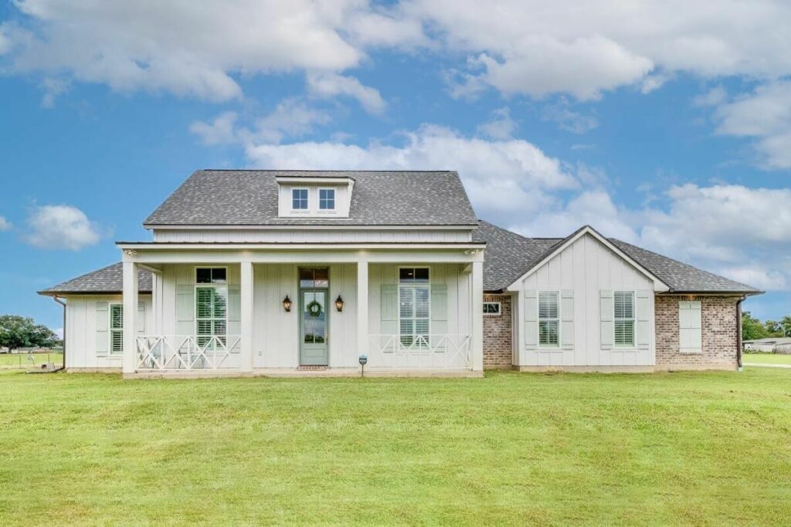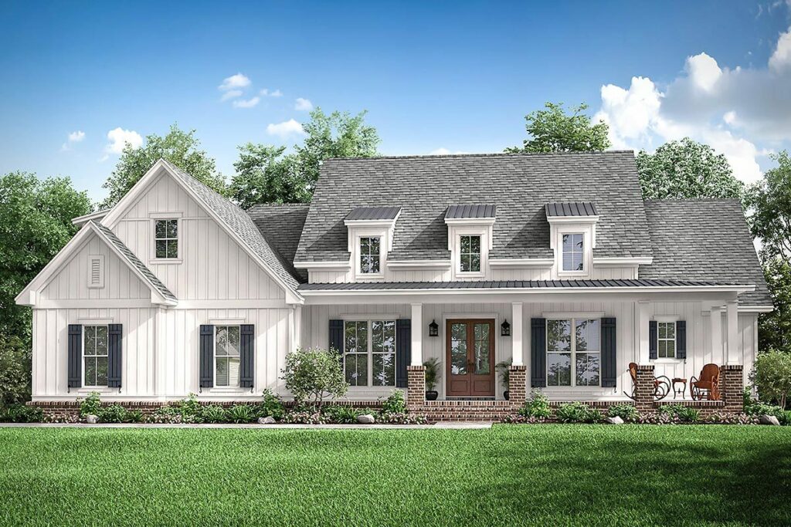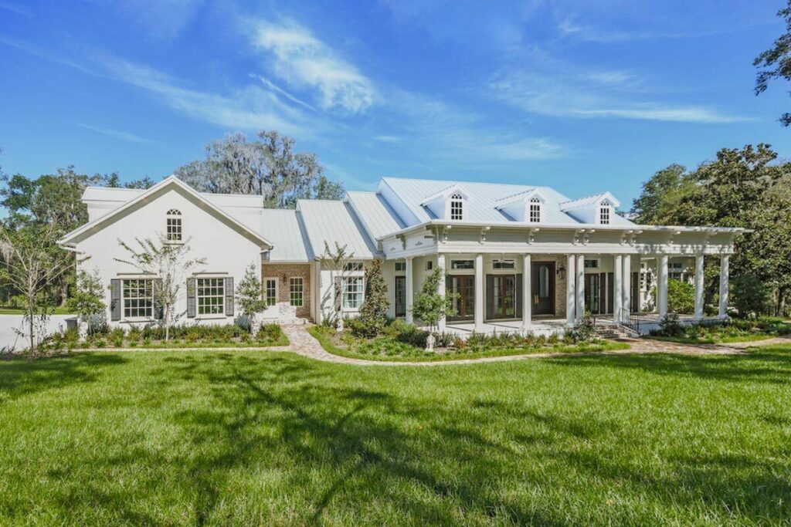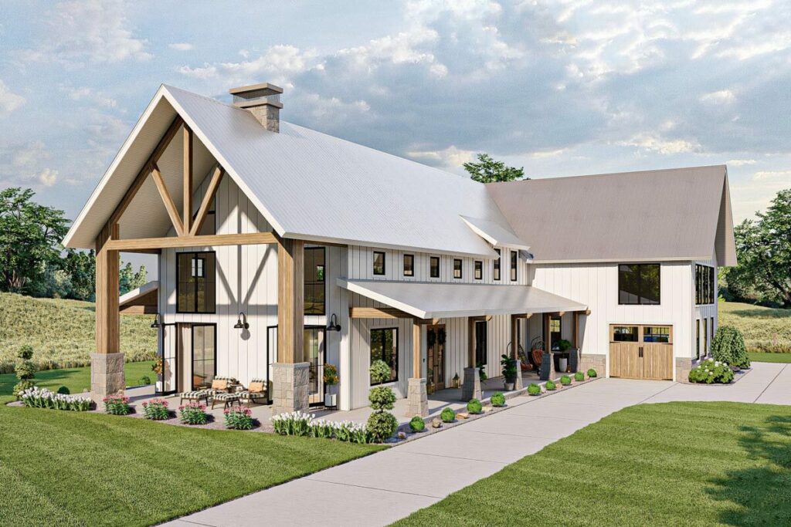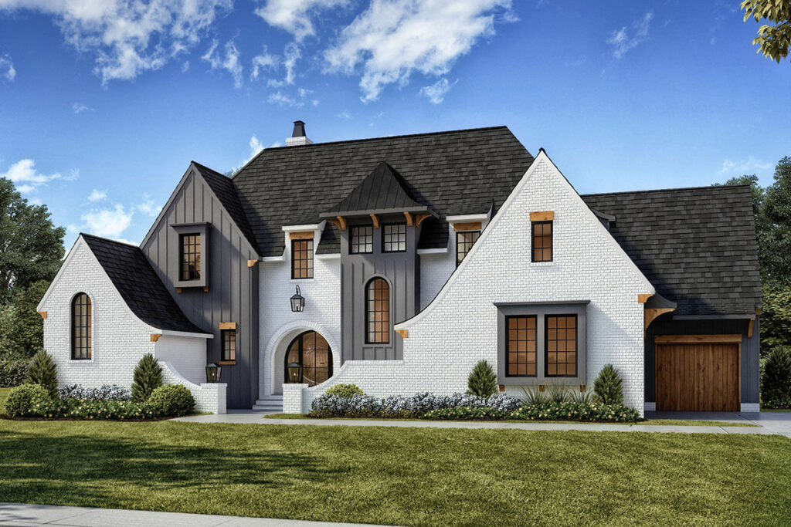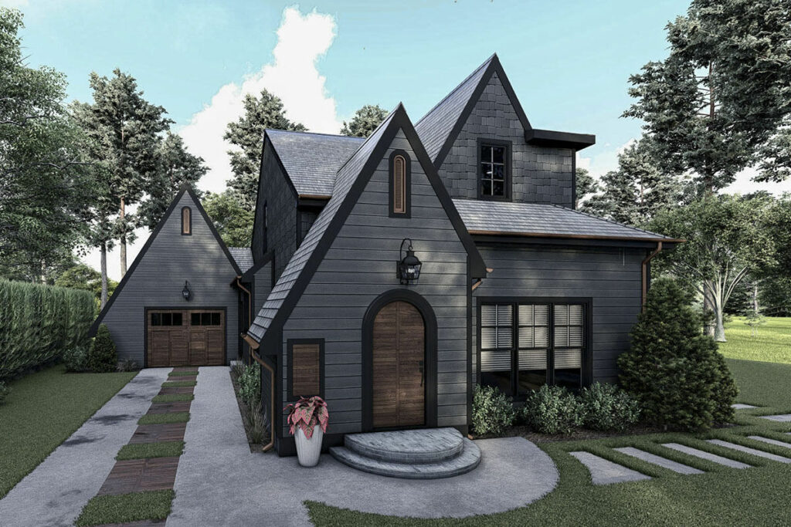Two-Story 3-Bedroom Home with Dual-Access Master Suite (Floor Plan)
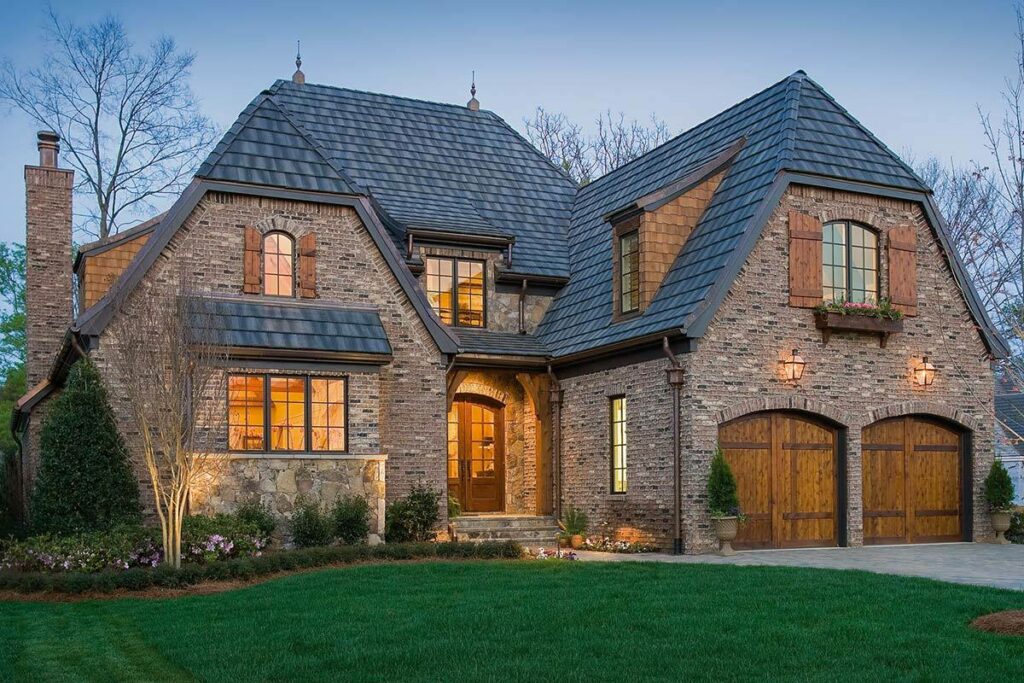
Specifications:
- 3,359 Sq Ft
- 3 Beds
- 4.5 Baths
- 2 Stories
- 2 Cars
Imagine the house of your dreams – a place so perfect it seems to leap out of a fairy tale and into reality.
You walk in and can’t help but wonder if you’ve somehow stepped into the realm of royalty.
Yes, the house we’re talking about is exactly that kind of home.
Have you ever longed for a master suite so elaborate it boasts not just one, but two grand entrances?
The creative minds behind this architectural marvel have tuned into your deepest desires.
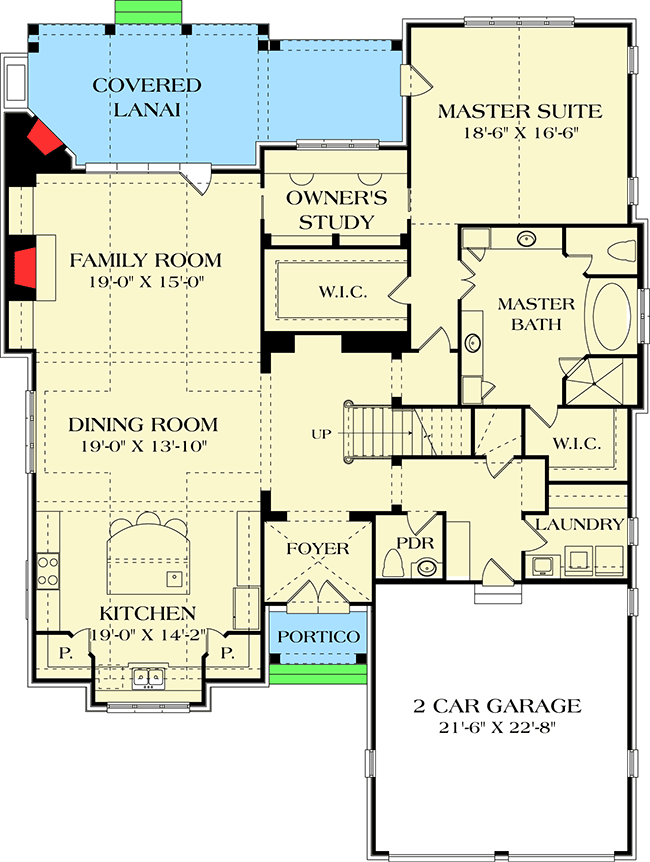
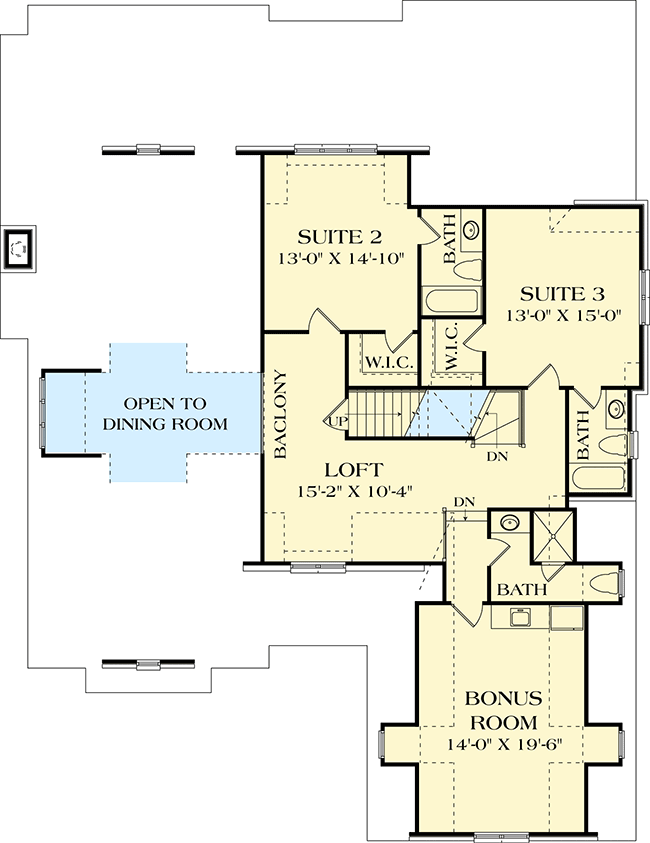
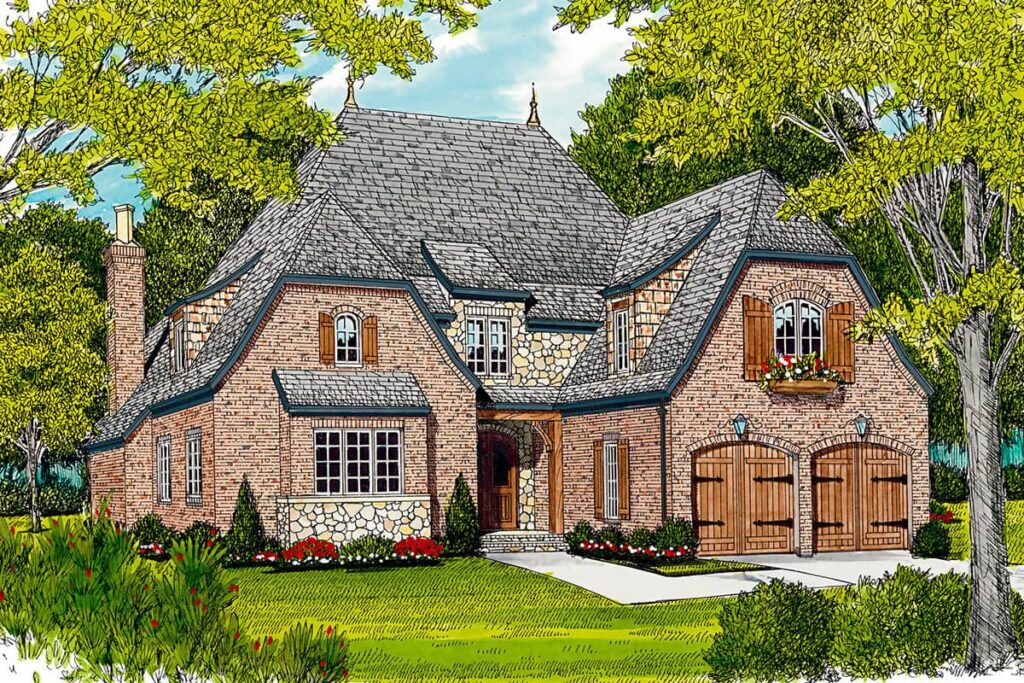
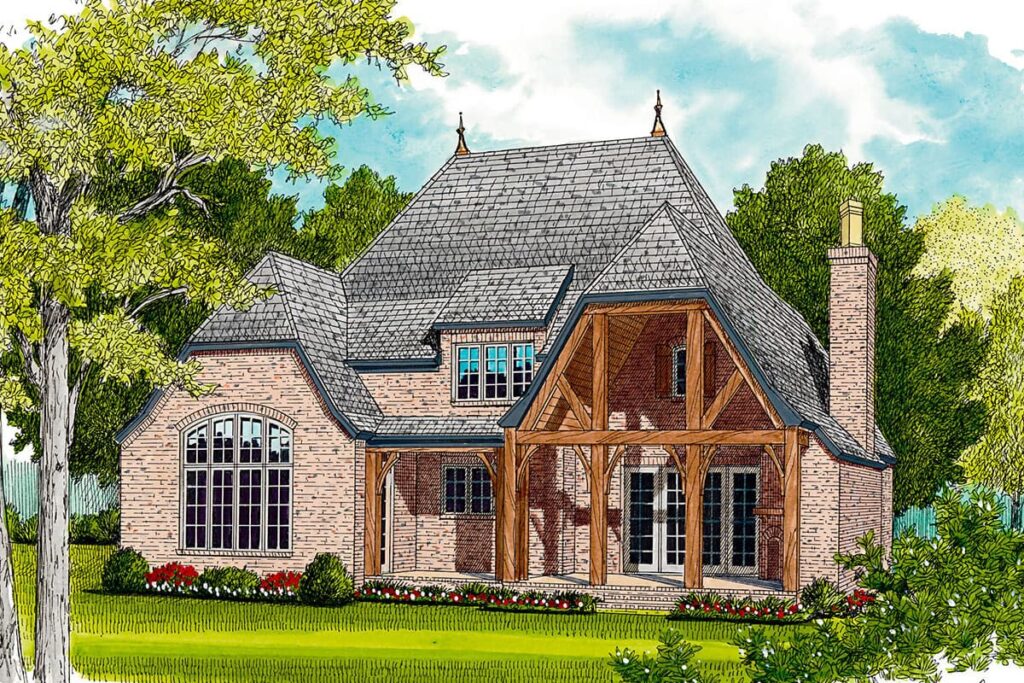
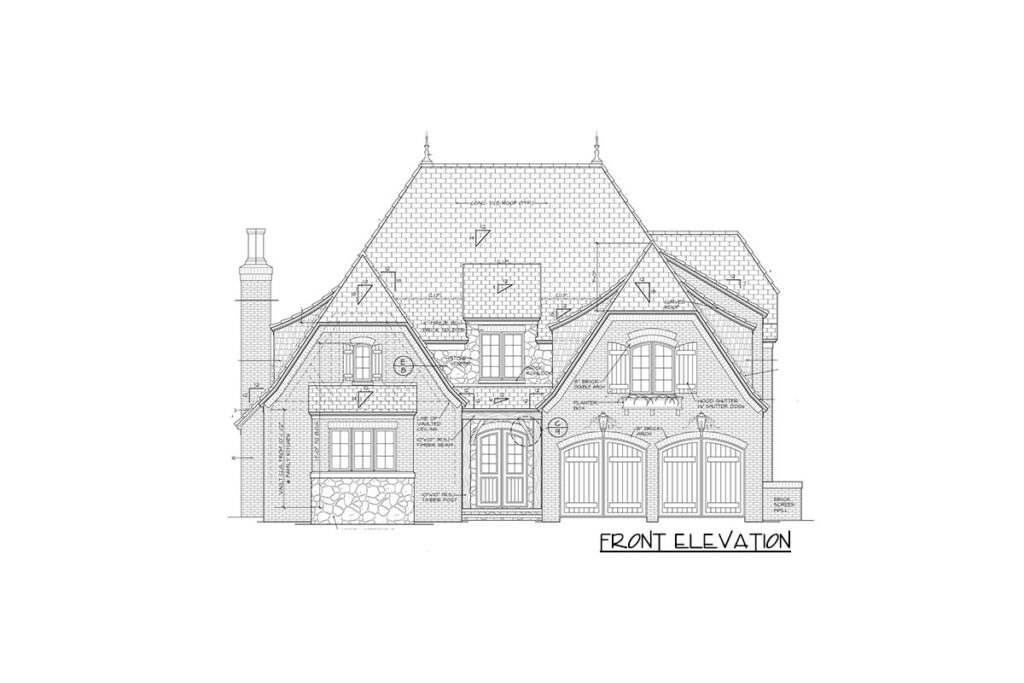
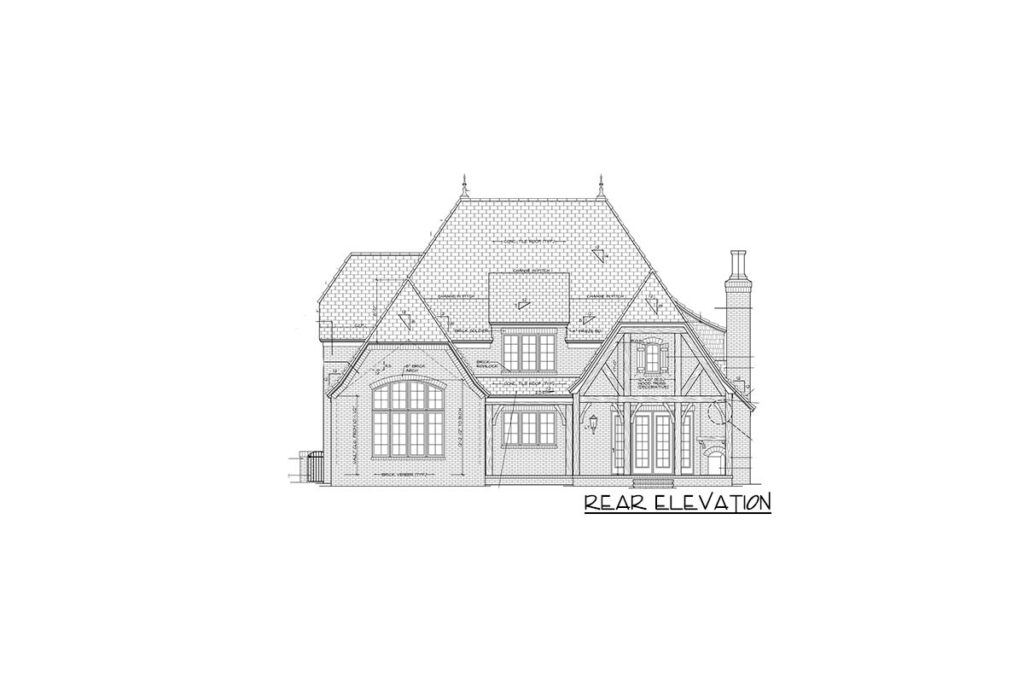
Visualize returning home after conquering the world, only to enter your sanctuary through a private study that boasts elegant pocket doors – because everyone loves a dramatic entrance, right?
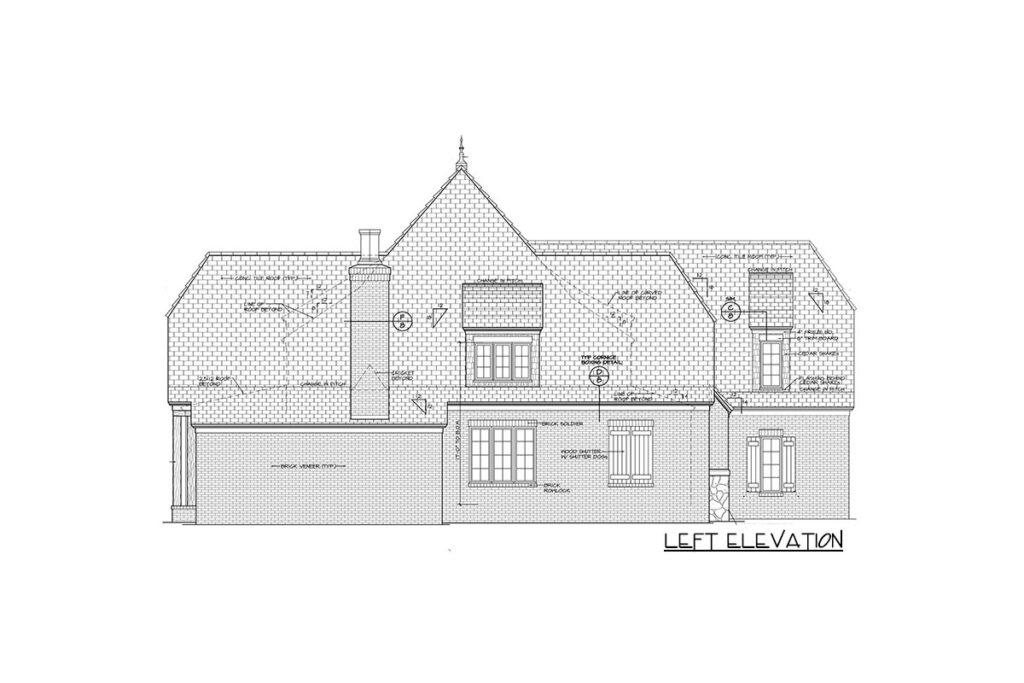
Your study, a testament to your taste, might hold books ranging from motivational tomes like “How to Be Awesome” to niche interests such as “The History of Pocket Doors,” with a secret passage that whispers of mystery and allure.
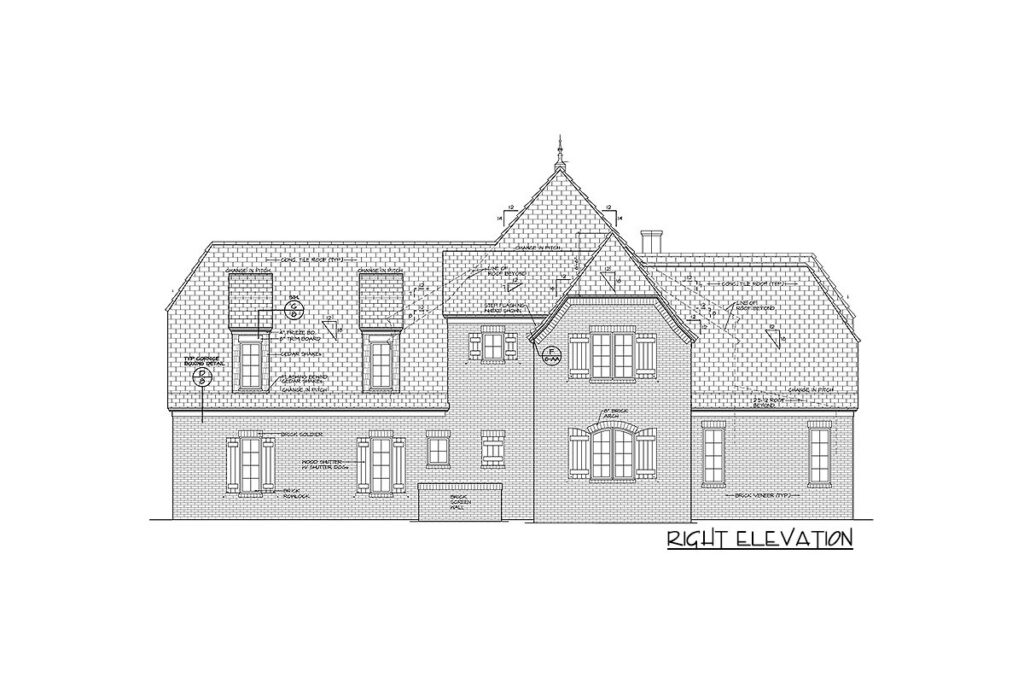
And if that’s not enough, a hallway from the central stairs offers a second, equally grand entrance to your personal retreat.
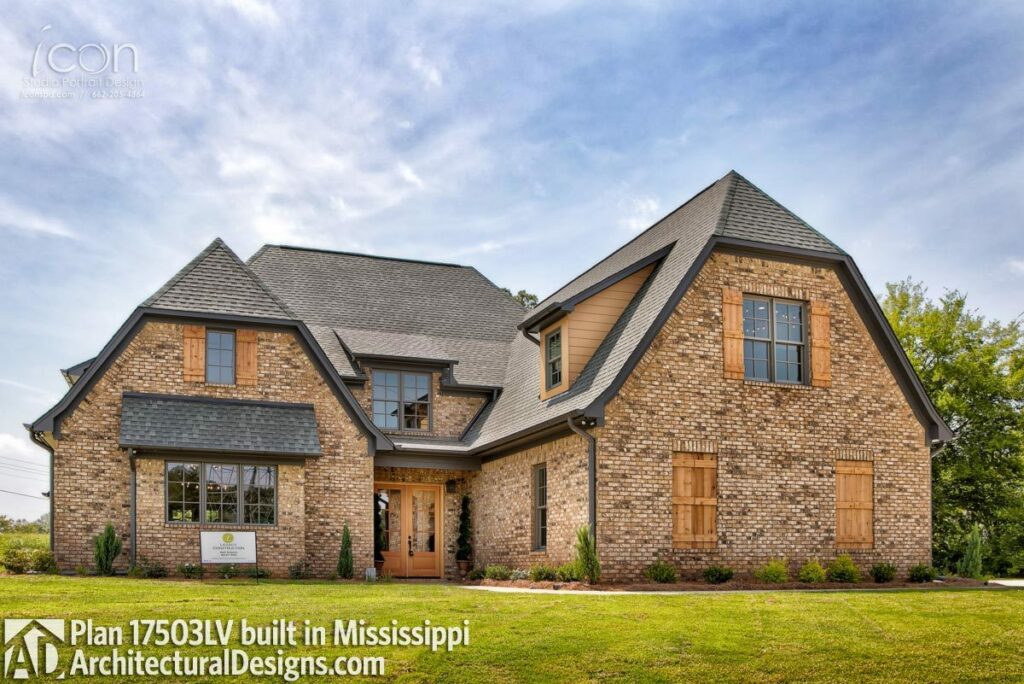
This master suite is more than just a bedroom; it’s a sanctuary.
Fancy a bit of nature without leaving the comfort of your home?
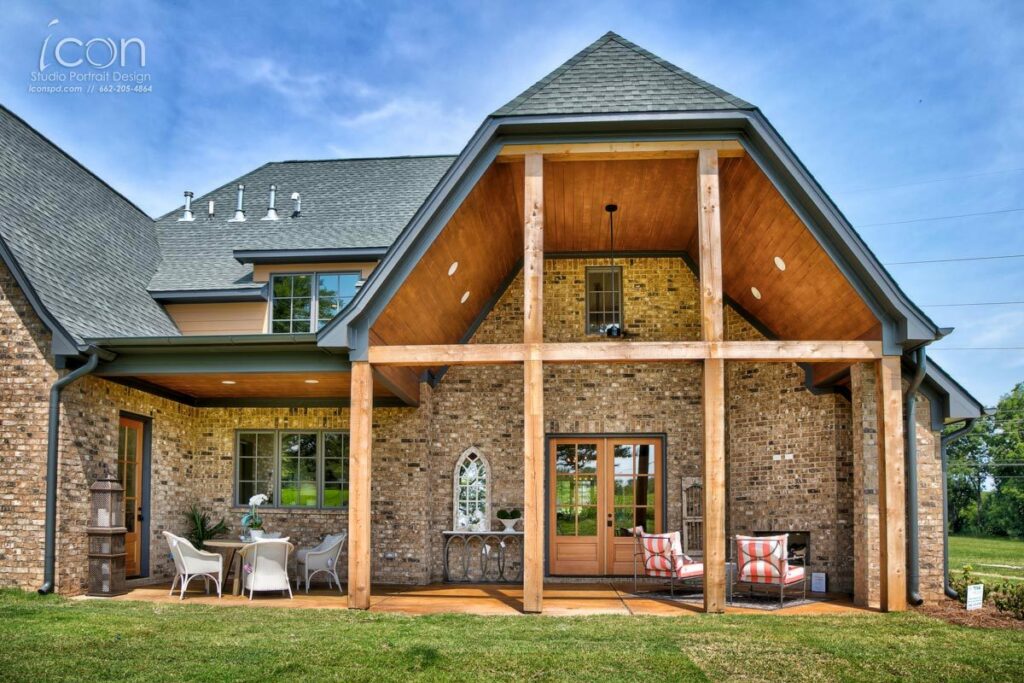
The covered lanai with its cozy outdoor fireplace awaits.
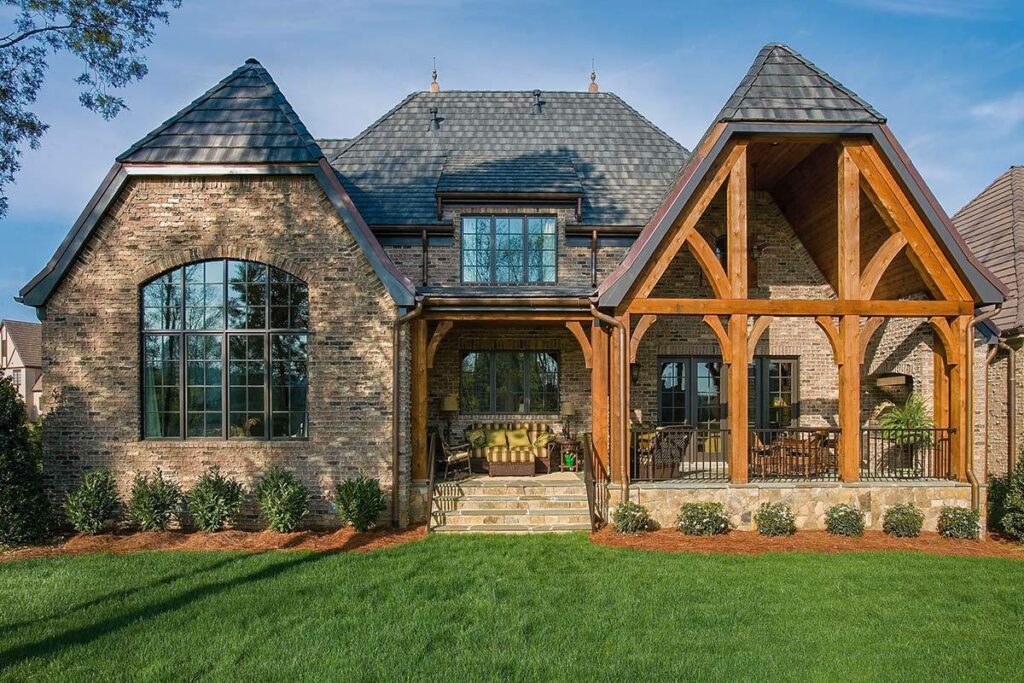
Picture yourself there, wrapped in warmth, enjoying a steaming cup of cocoa on a brisk evening, the aroma of toasted marshmallows in the air.
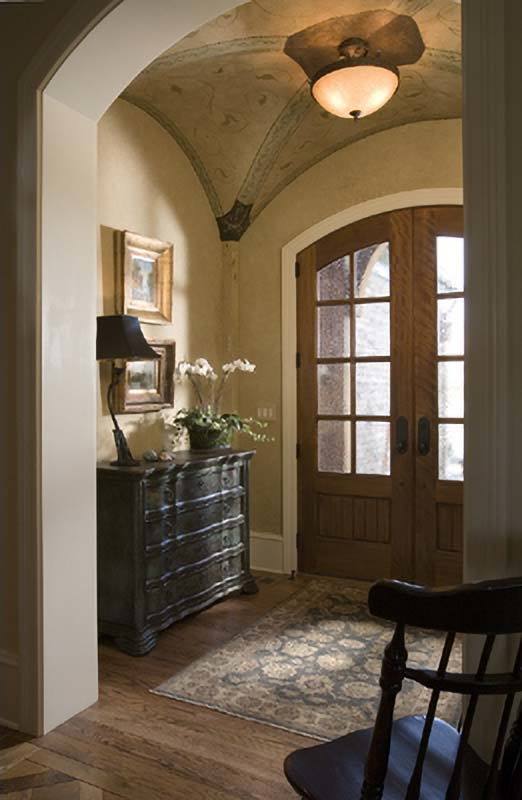
Spread over 3,359 square feet, every corner of this house beckons to be explored.
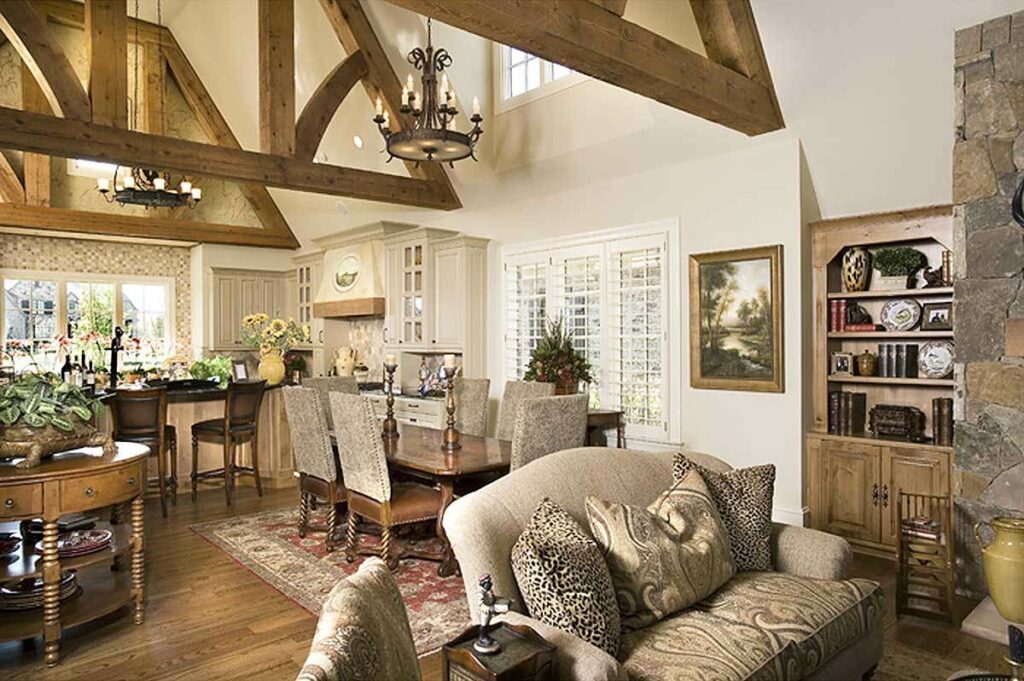
The open floor plan ensures uninterrupted views across the main living areas, perfect for entertaining.
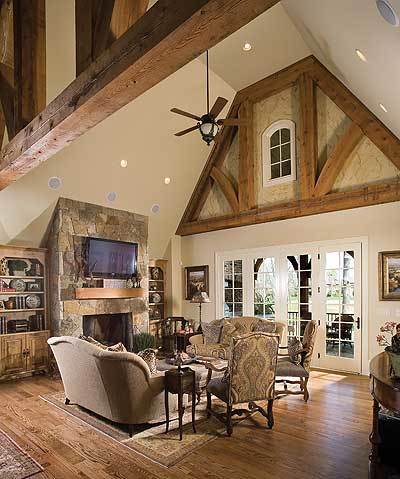
Imagine hosting a garden party where your guests can admire your culinary skills from the lanai, through the living area, all the way to your modern kitchen.
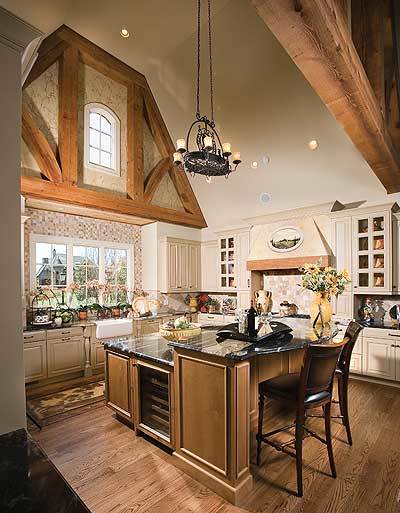
And should you happen to char your gourmet creation, the breathtaking views will surely distract your guests from any culinary mishaps.
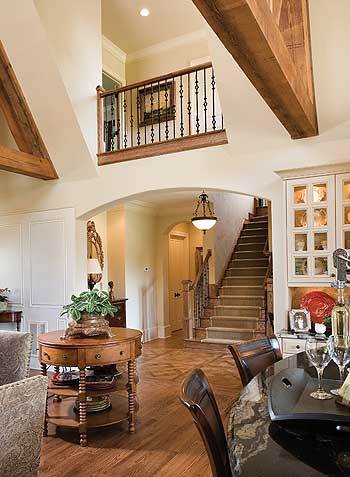
The family room, with its lofty ceilings, brings a sense of grandeur to everyday living, making each family gathering an occasion to remember.
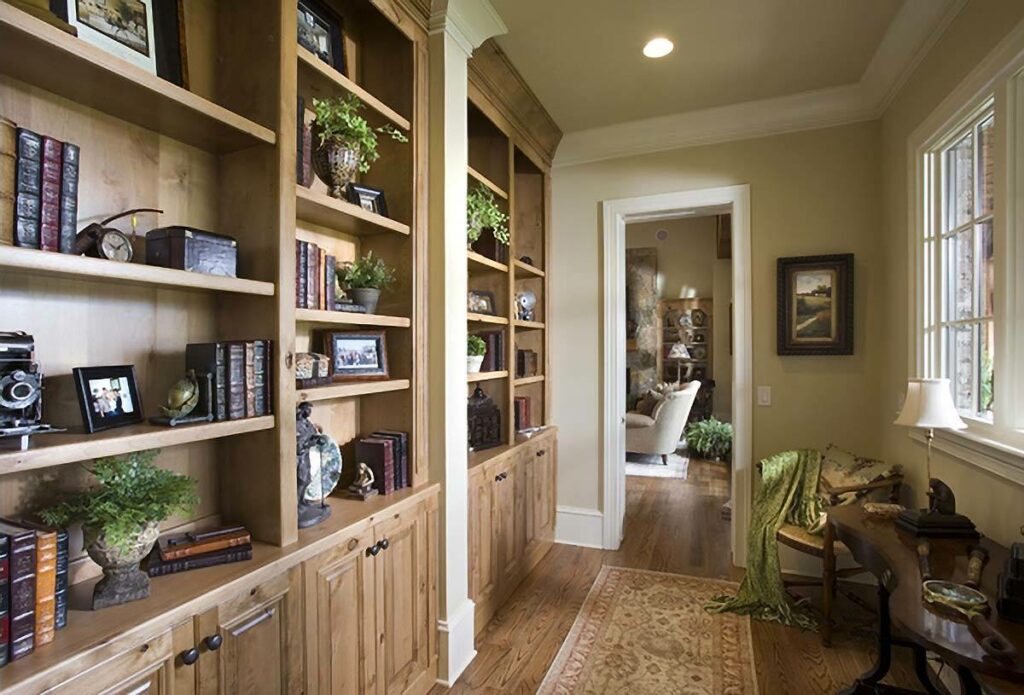
Yet, it’s the dining room that truly steals the show.
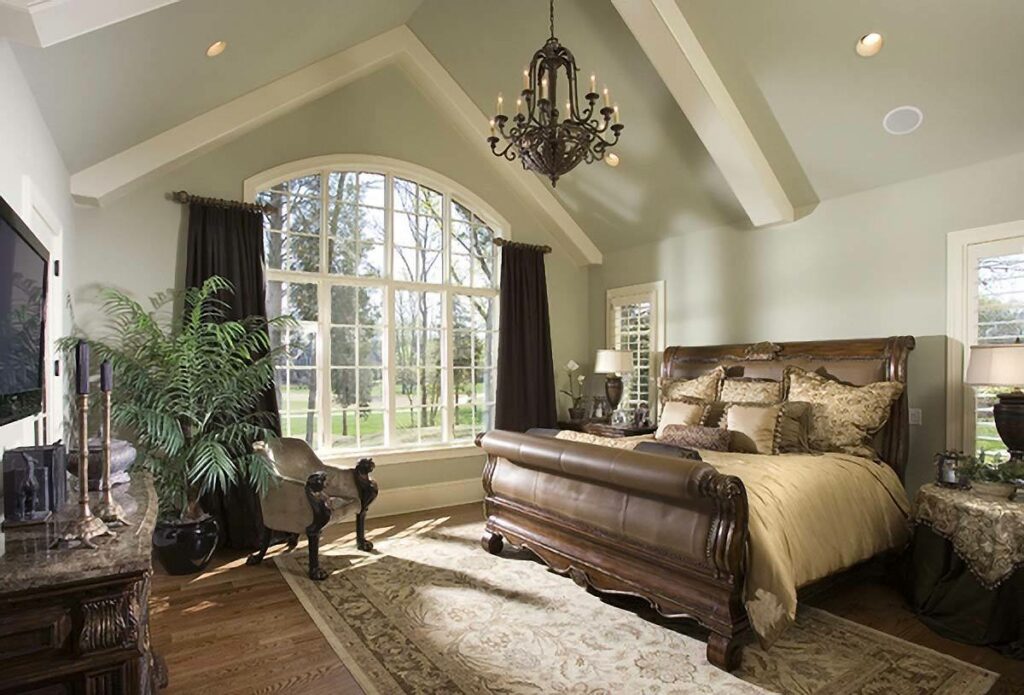
With its two-story ceiling, it’s not merely a place to dine; it’s designed to dazzle, making every meal an event.
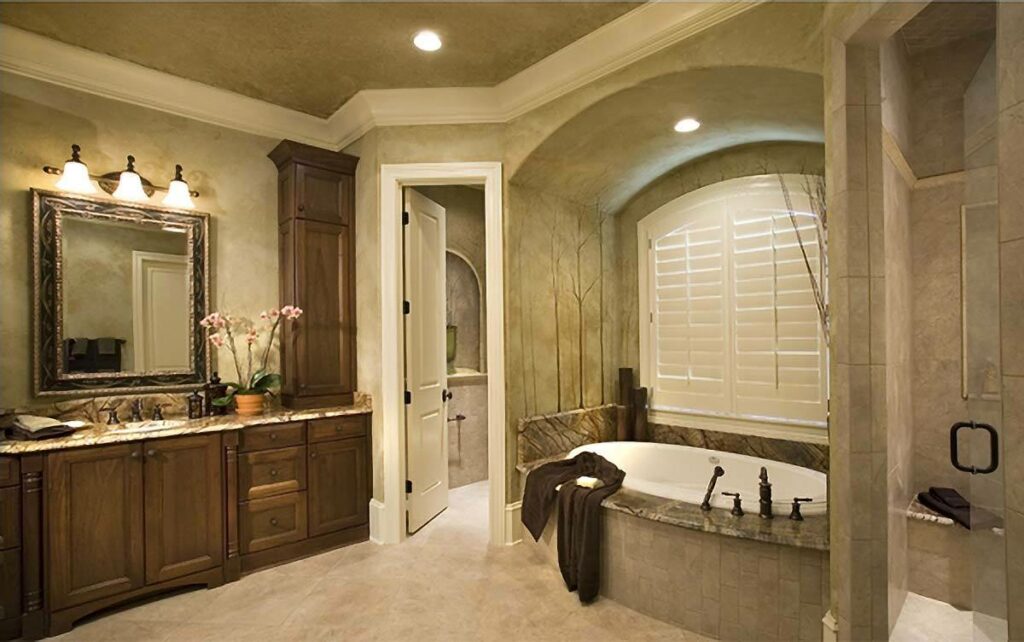
But the luxury doesn’t end on the ground floor.
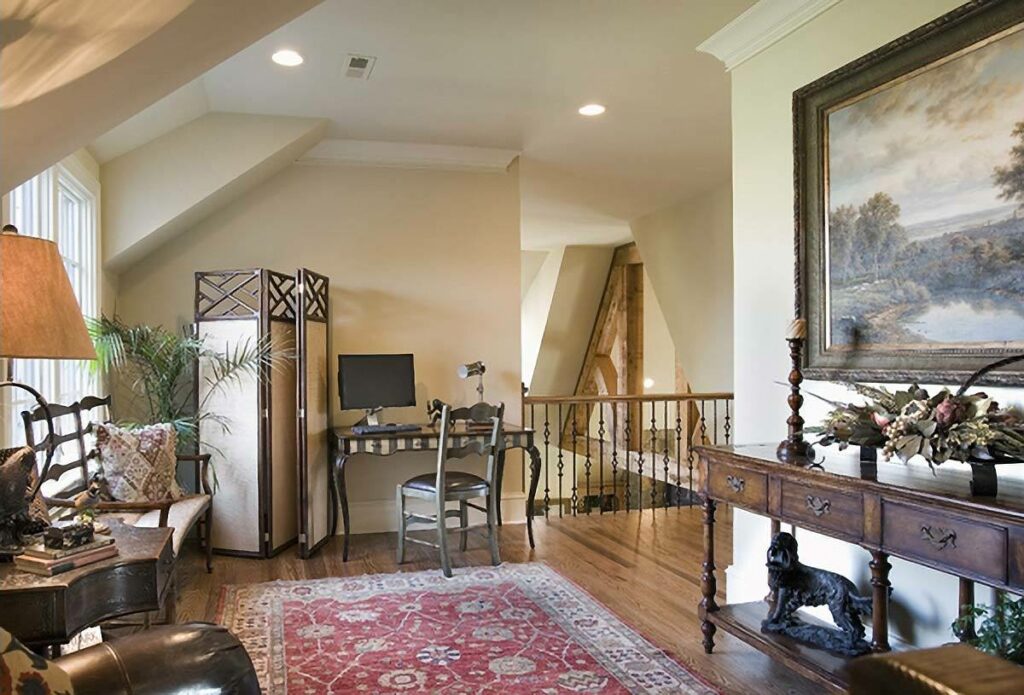
Ascend the staircase to discover two opulent suites, a loft perfect for those bursts of creativity, and a bonus room that’s versatile enough to host anything from a spirited game night to a refined evening of opera.
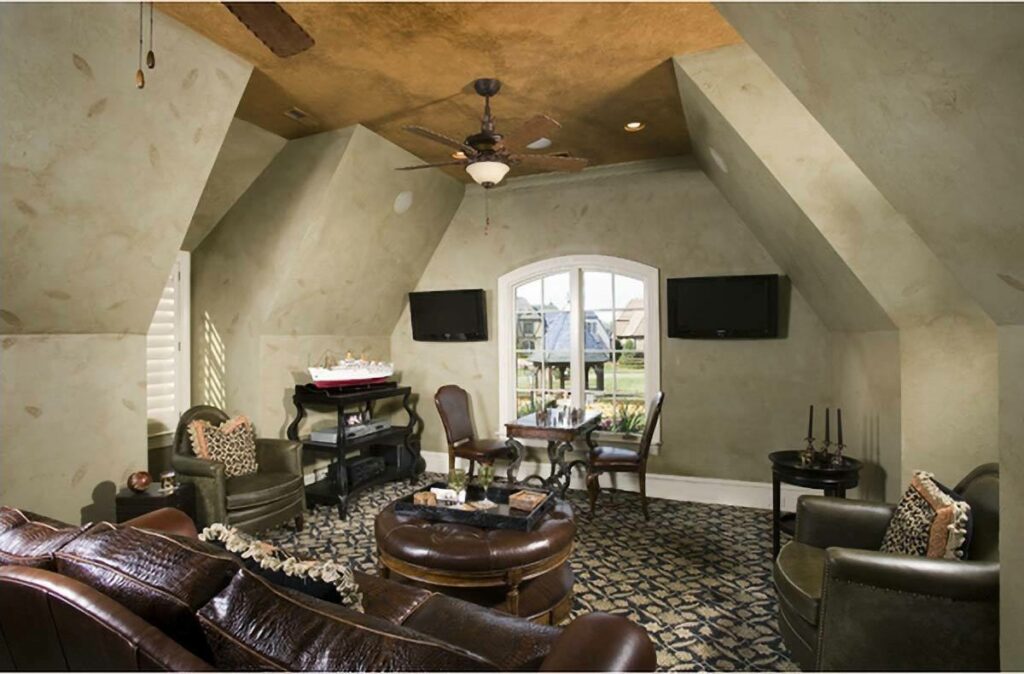
The architectural design speaks volumes with its angled gables and a roof designed to elegantly dismiss the rain, adding both functionality and flair to the home’s exterior.
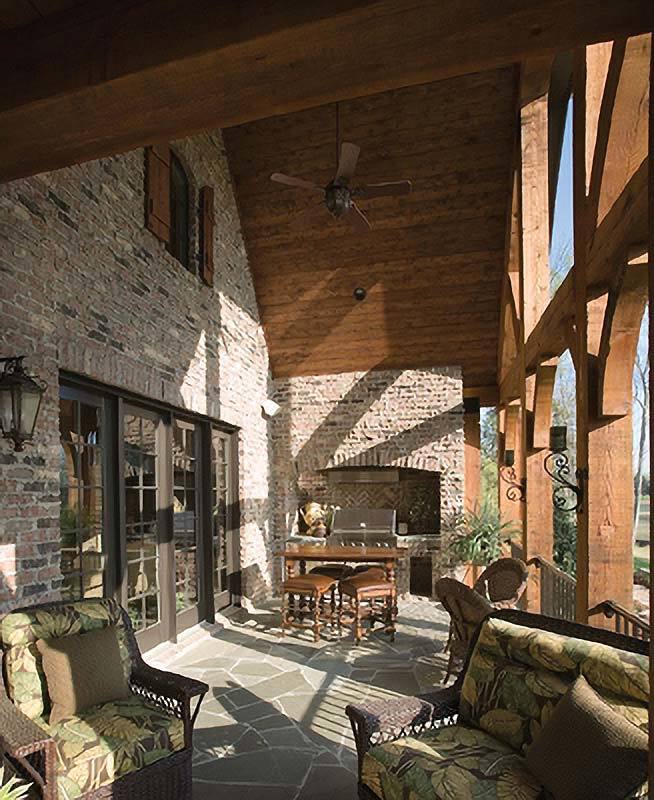
In essence, this house is not just a building; it’s a declaration of arrival, a fusion of luxury, fun, elegance, and comfort.
It embodies the dream of a perfect home, transforming it into a tangible reality with walls, a roof, and, of course, an extraordinary master suite.
Because, let’s be honest, priorities matter.

