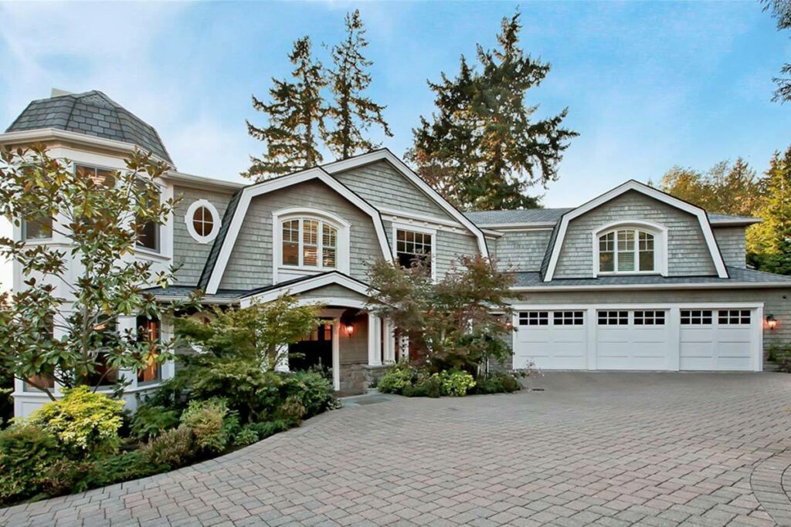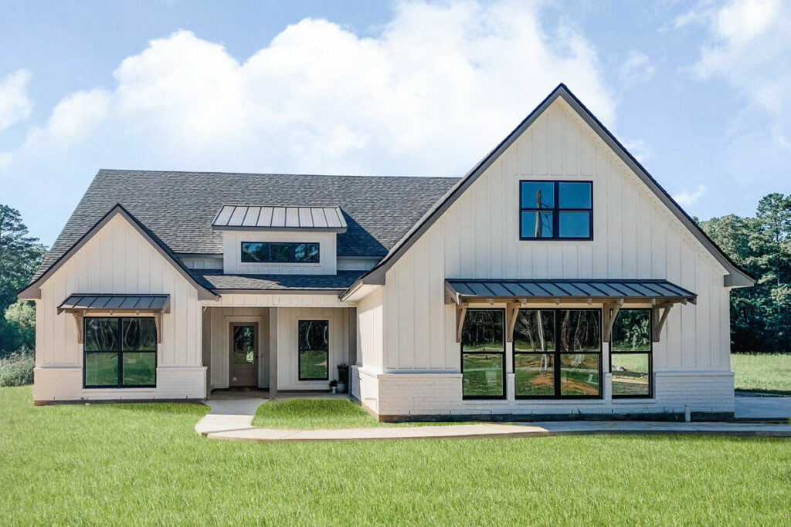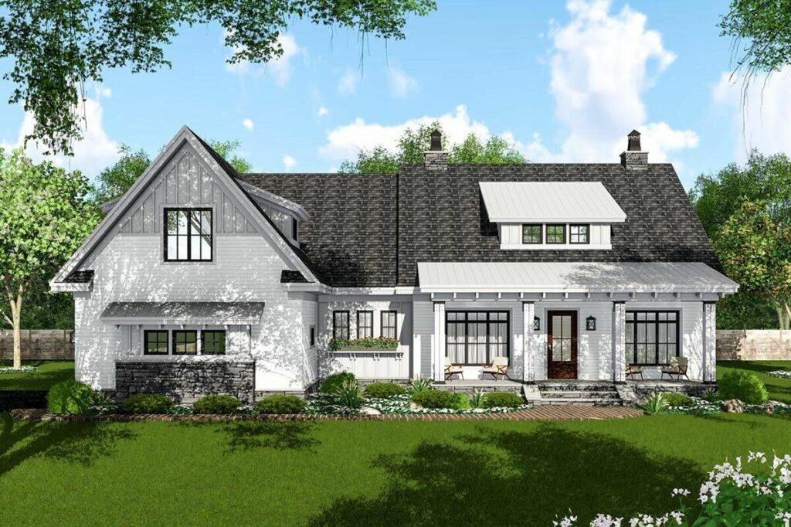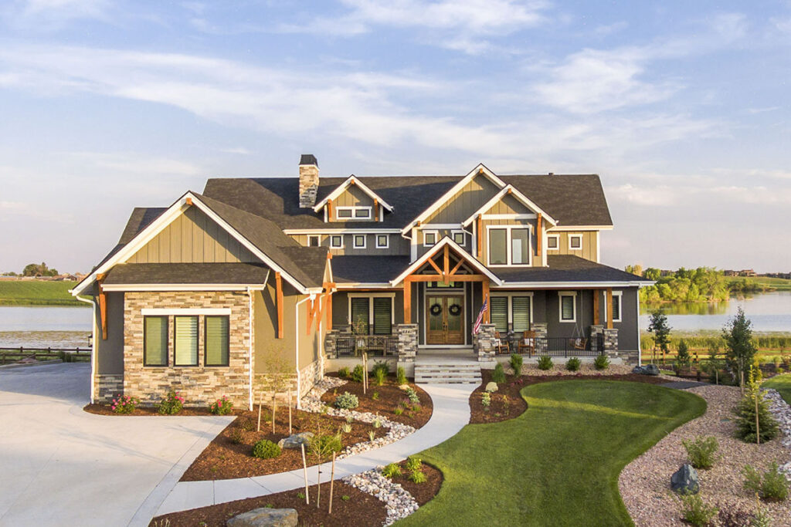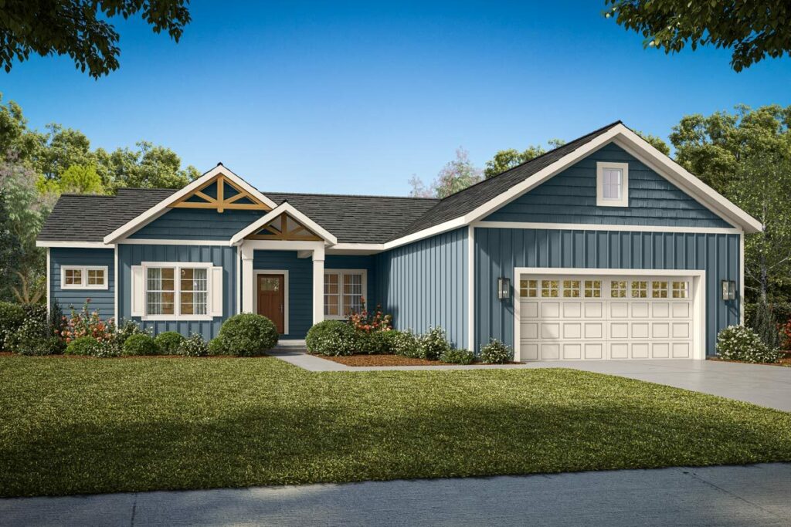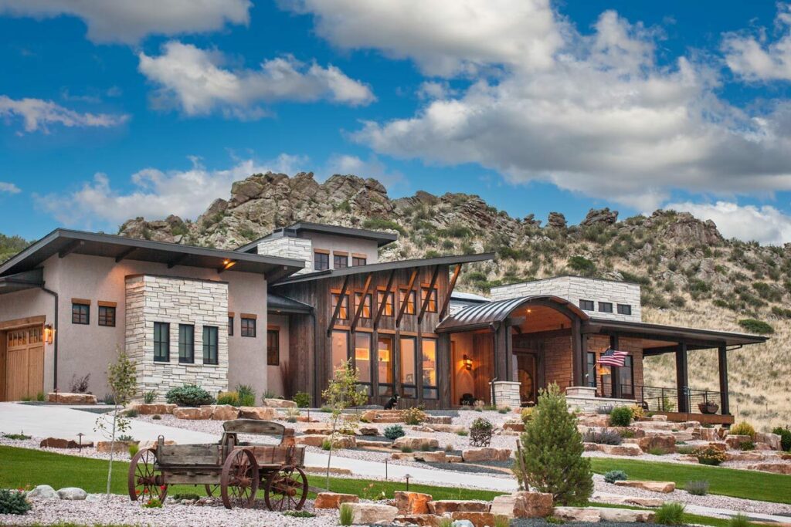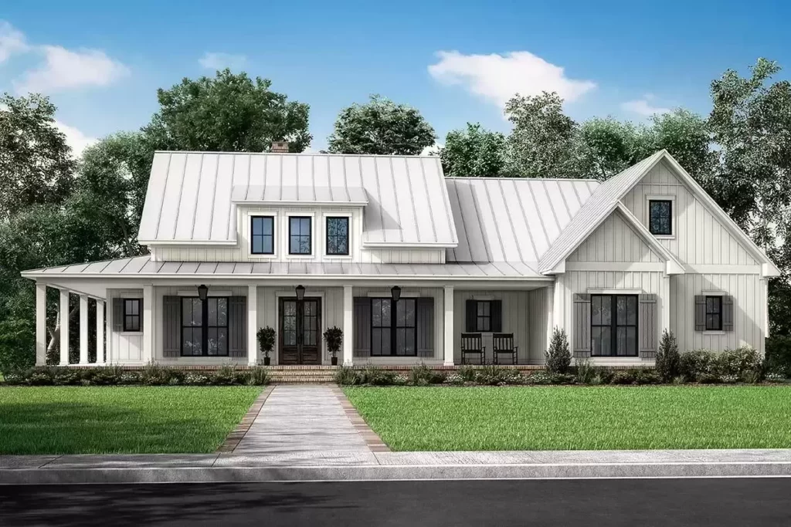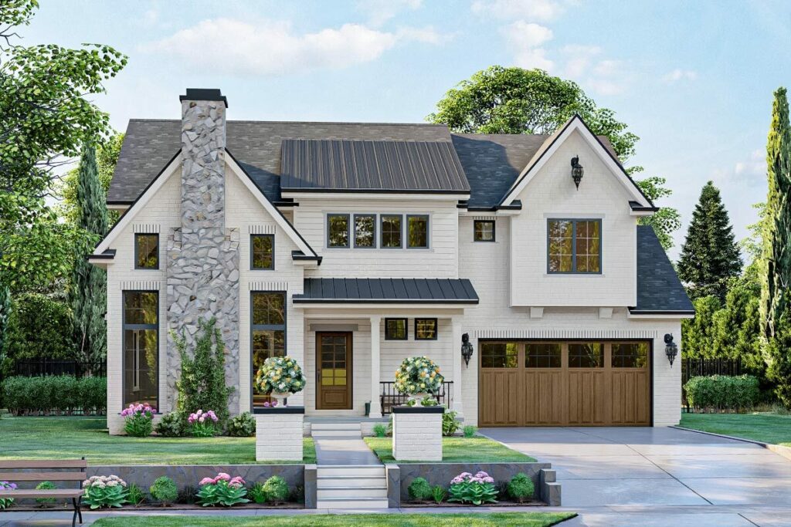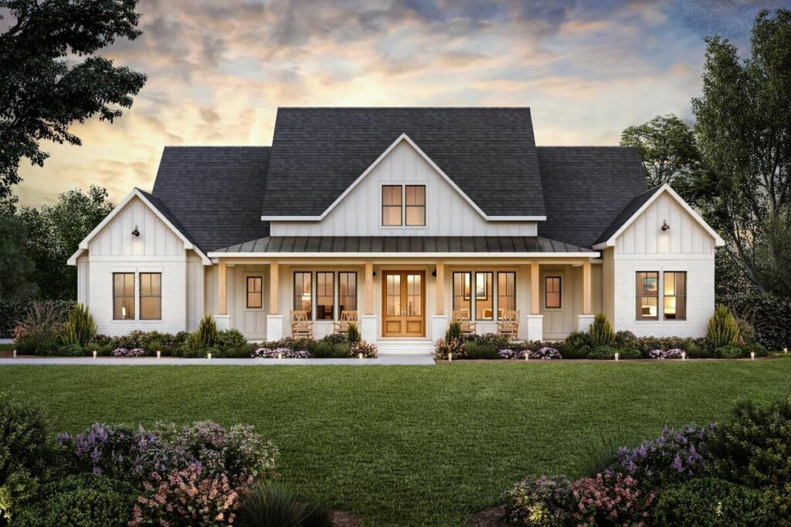1-Story 3-Bedroom Northwest Ranch Home With Vaulted Great Room (Floor Plan)
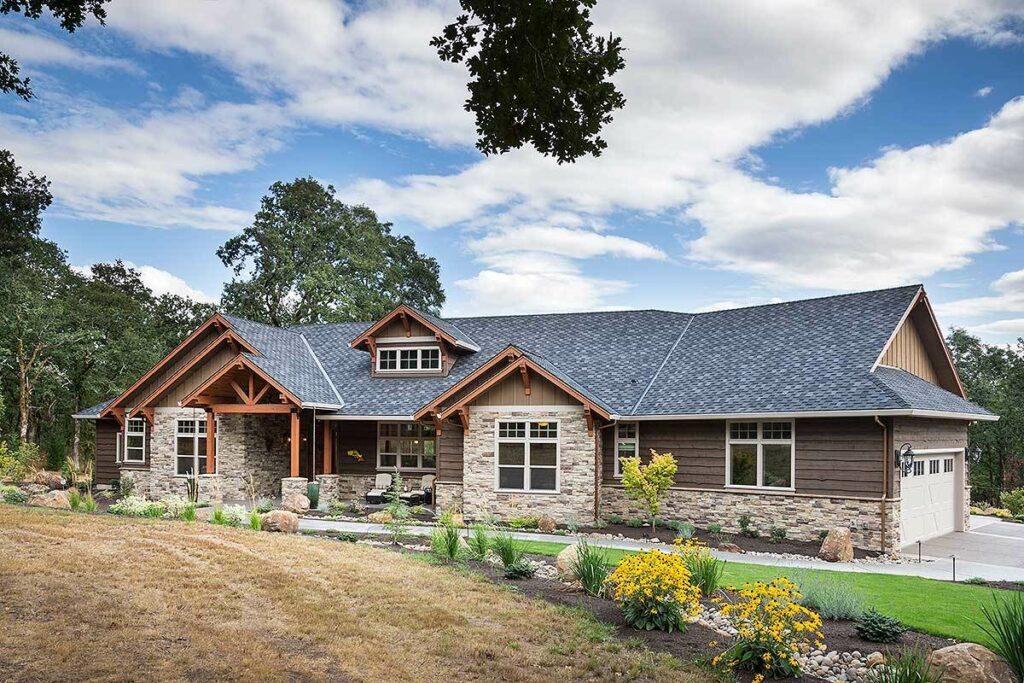
Specifications:
- 2,910 Sq Ft
- 3 Beds
- 3 Baths
- 1 Stories
- 3 Cars
Hello, home design aficionados!
Have you ever imagined what it would be like to mix a bit of craftsman charm with modern amenities?
Well, let me introduce you to a stunning Northwest Ranch home plan that does just that—it’s a true gem.
Join me on an exciting exploration of this architectural delight.
First impressions matter, and this house makes quite the statement with its exquisite Craftsman details, exuding pure elegance.
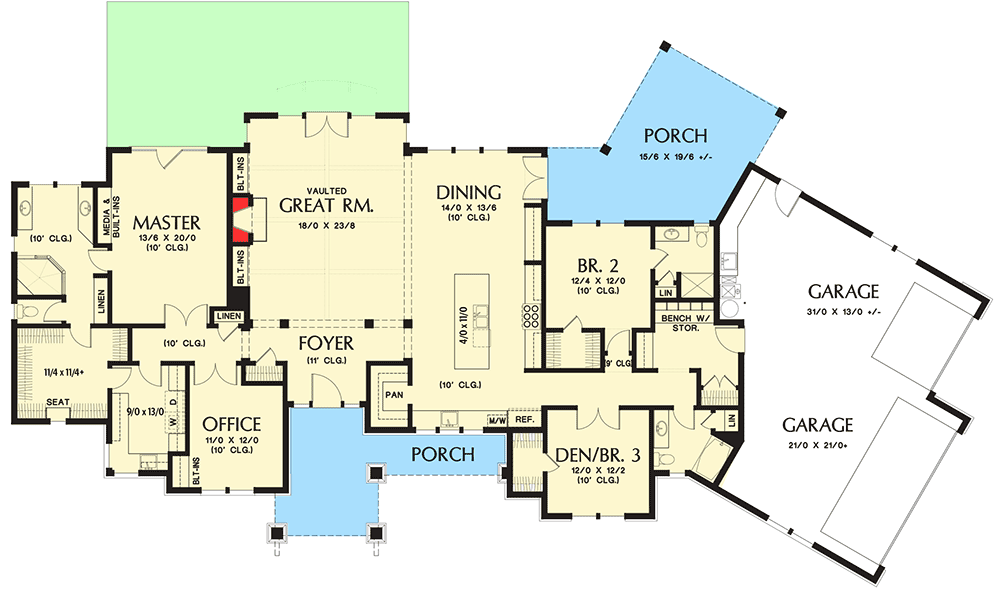
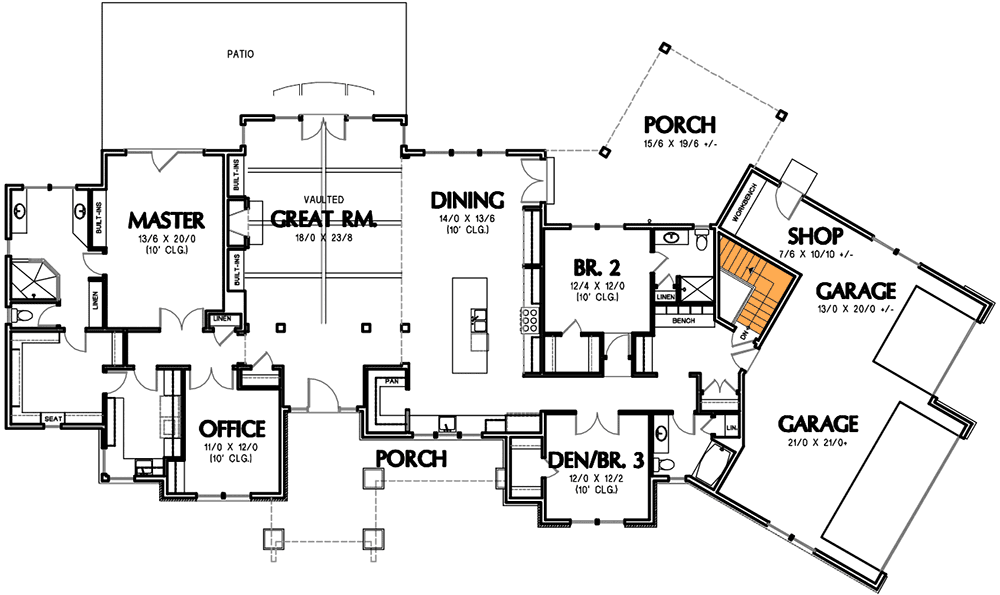
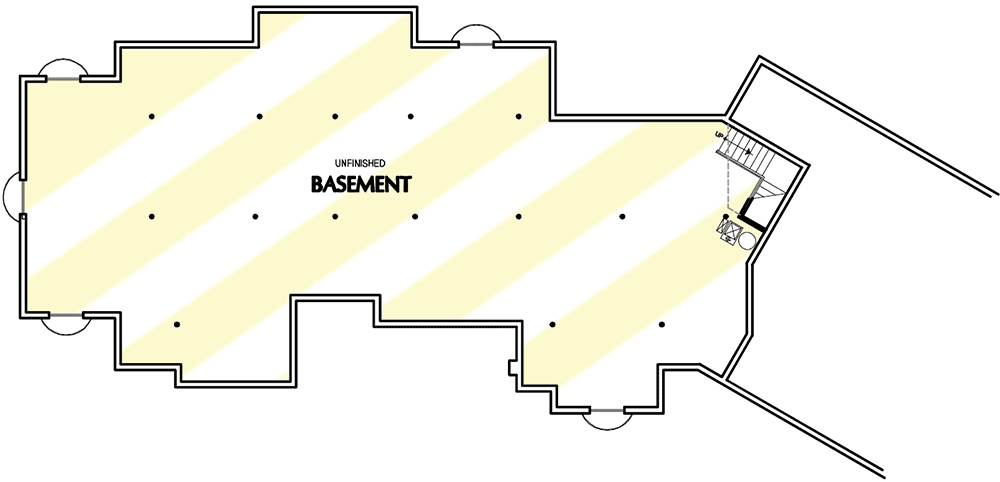
One of the standout features is the creatively angled garage.
Who says garages need to be straightforward?
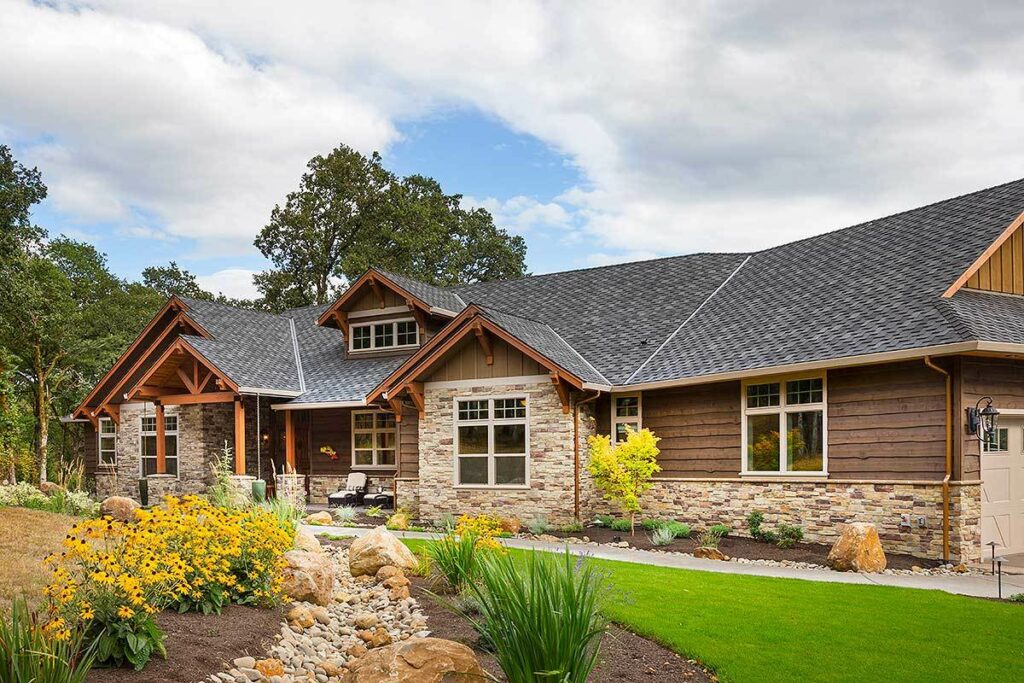
This unique design element ensures your home will be the standout on the block, much like the prom queen stealing the spotlight.
As you enter, prepare for your breath to be taken away.
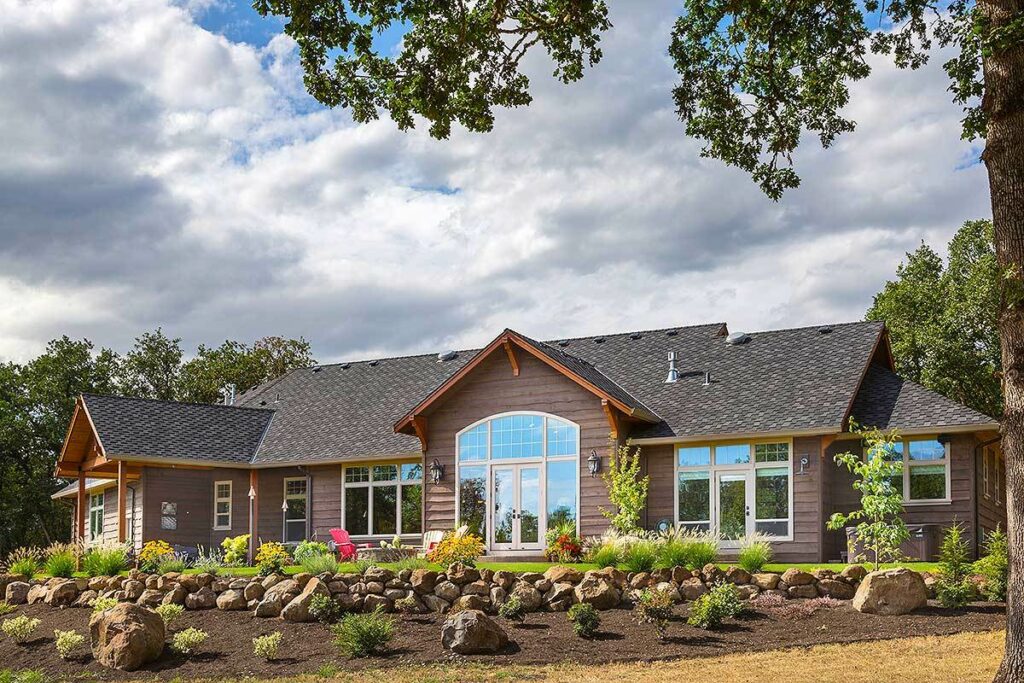
The foyer serves as a grand entryway, offering a spectacular view that stretches through the vaulted great room and out to the inviting rear patio.
It’s an entrance that promises grandeur and sophistication.
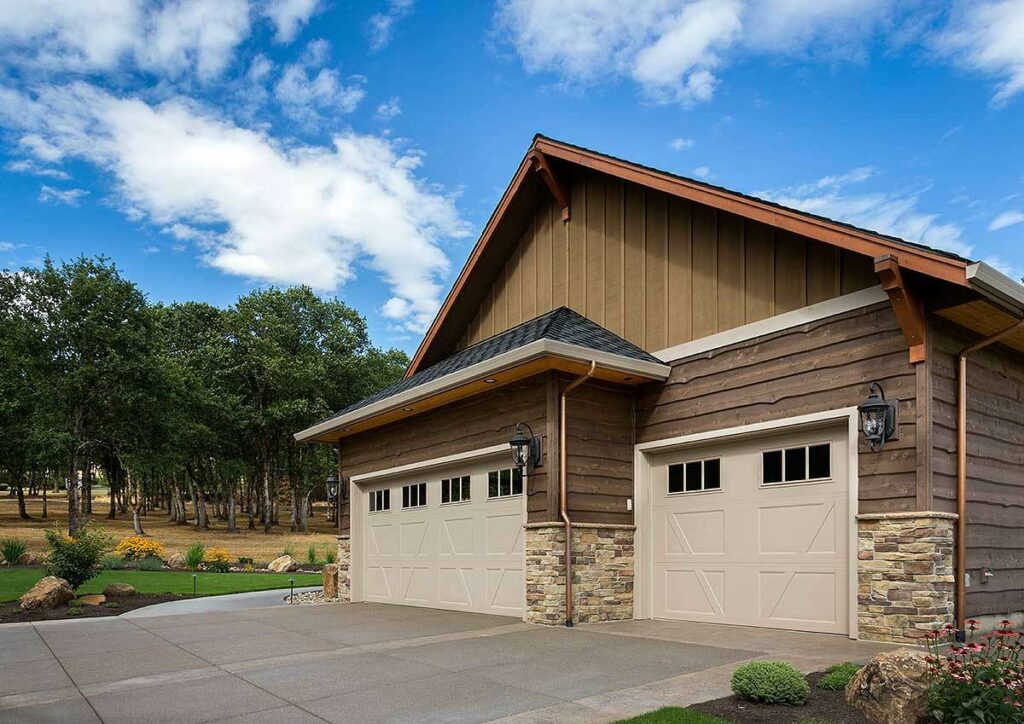
Moving into the core of the home, the seamless integration of the kitchen, dining room, and great room creates an open and welcoming space.
The ceilings soar to an impressive 15 feet, giving you all the room you could wish for, whether you’re cooking up a storm or dancing the night away.
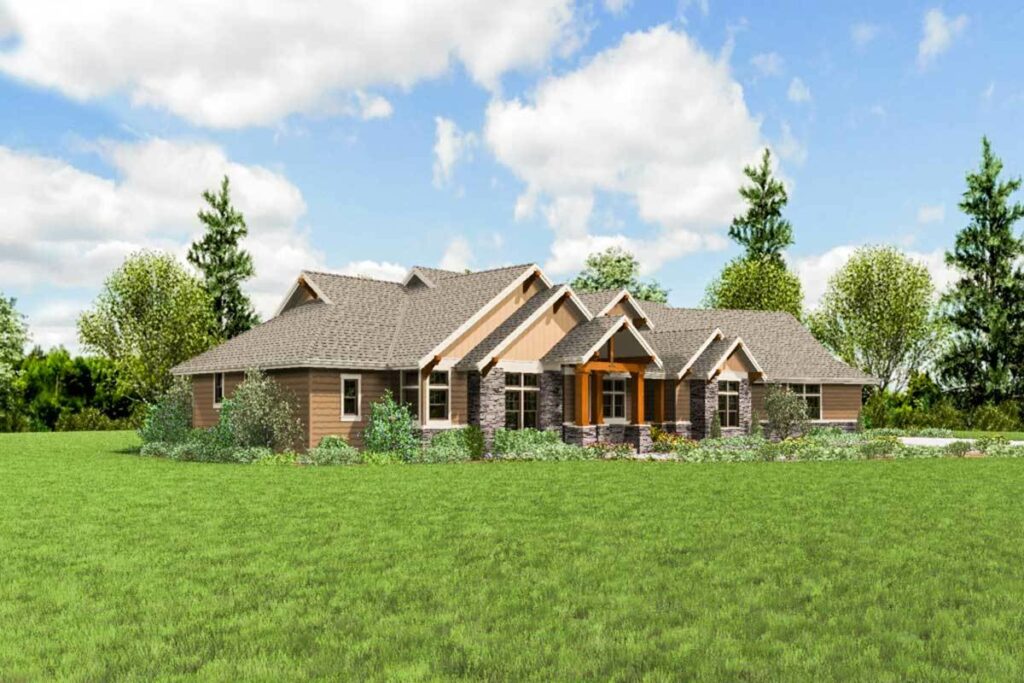
Let’s talk about the kitchen.
It’s a culinary dream with a sprawling island that measures 4 feet by 11 feet, providing ample space for meal prep or simply setting down groceries.
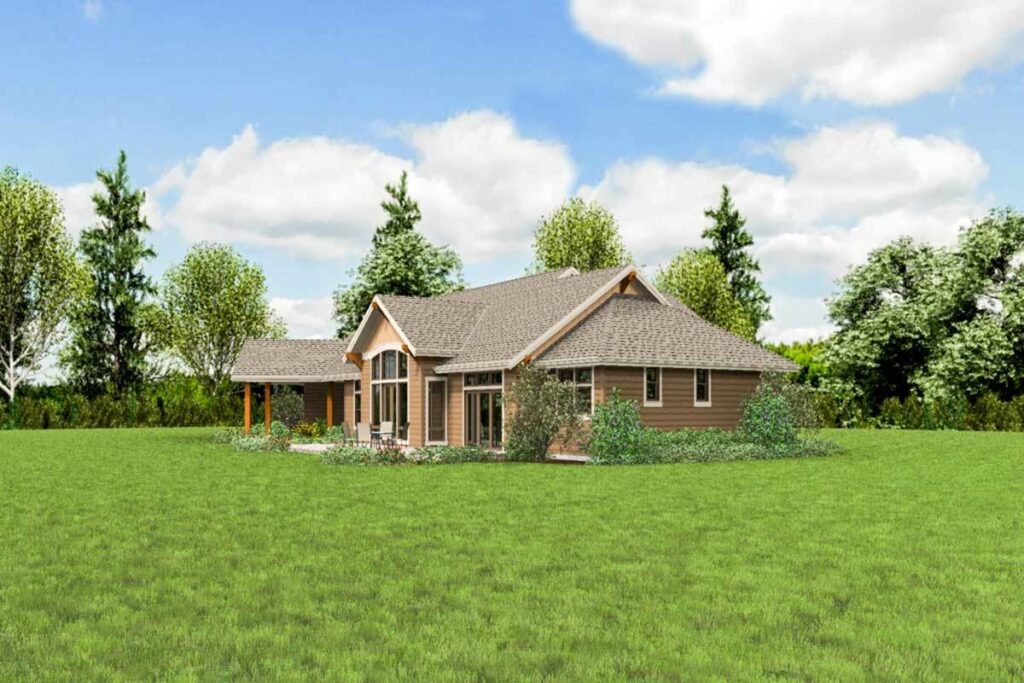
At 15 feet by 17 feet, this kitchen rivals the size of some urban apartments!
To the left, the master suite is your personal retreat, complete with a built-in media center for those lazy days in bed and French doors that open to the rear patio.
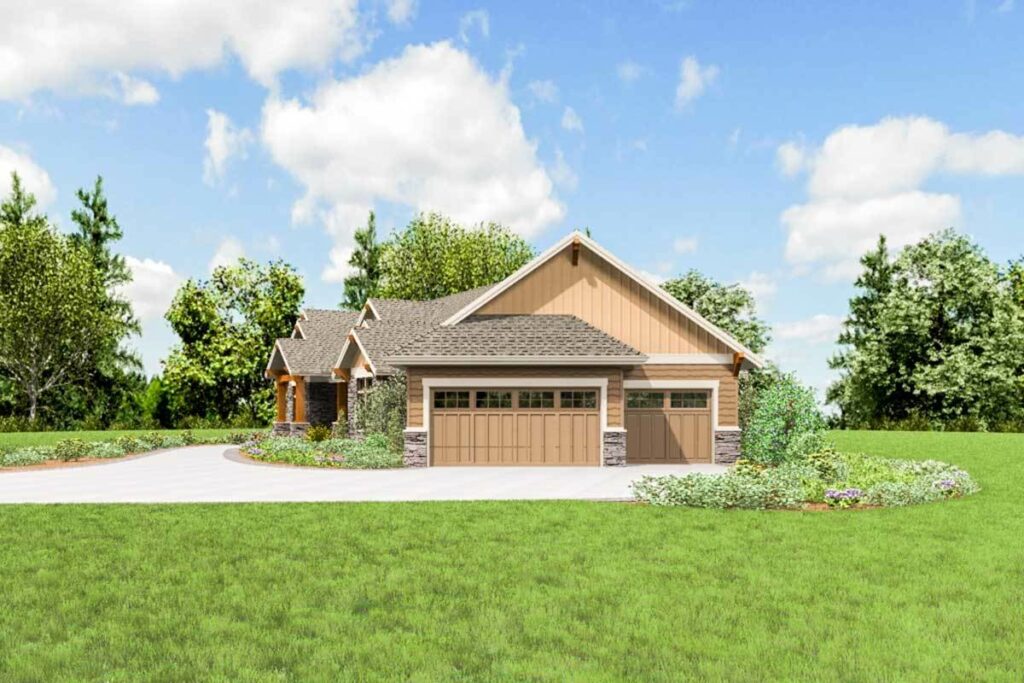
Ideal for enjoying a morning cup of coffee or some late-night stargazing.
The walk-in closet is so spacious you could get lost in it, and don’t overlook the charming window seat, perfect for some quiet daydreaming.
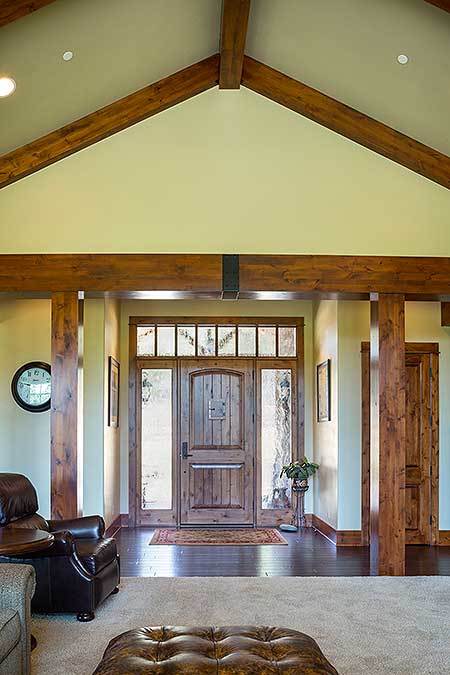
On the opposite side of the house, there are two large family bedrooms, each with their own walk-in closets.
This ensures everyone has enough space, whether they’re roommates, siblings, or guests.
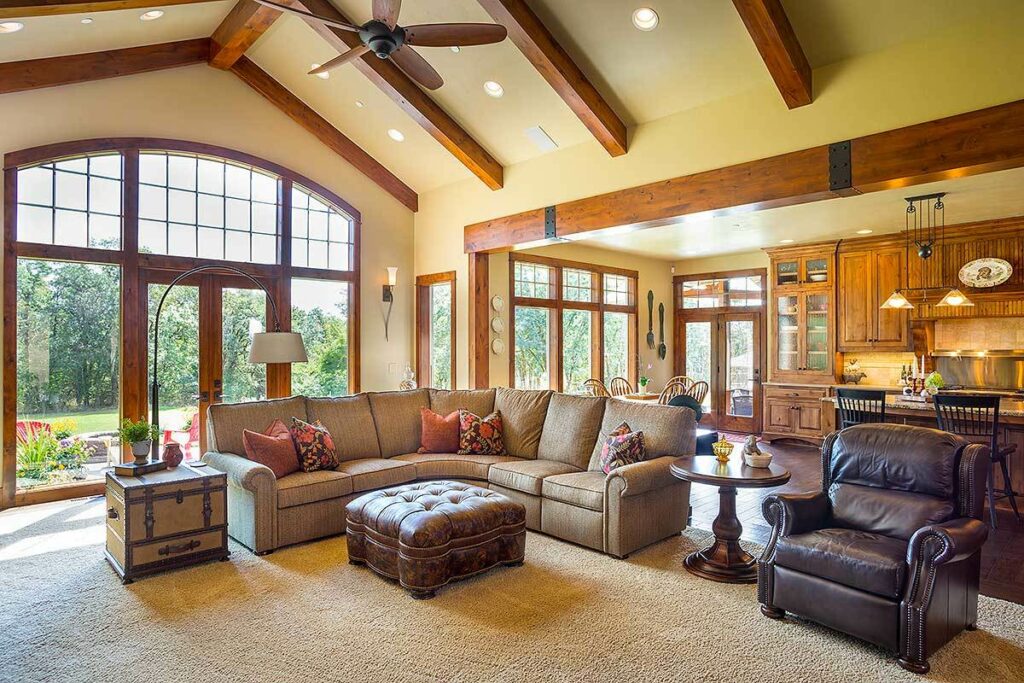
Ever walked into a home and wondered where to leave your muddy boots or wet umbrellas?
This design includes a practical solution with built-in storage and benches right off the back entry from the garage, helping keep your home tidy.
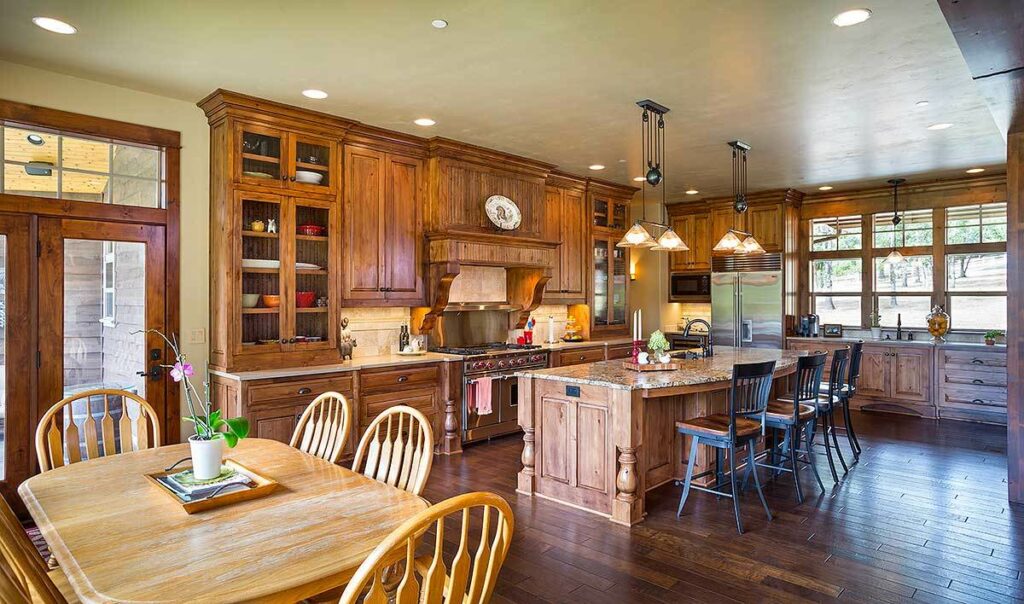
There’s also a generously sized 9-foot by 13-foot laundry room hidden away.
It’s large enough for all your laundry needs and perhaps even a little dance while you wait for the dryer.
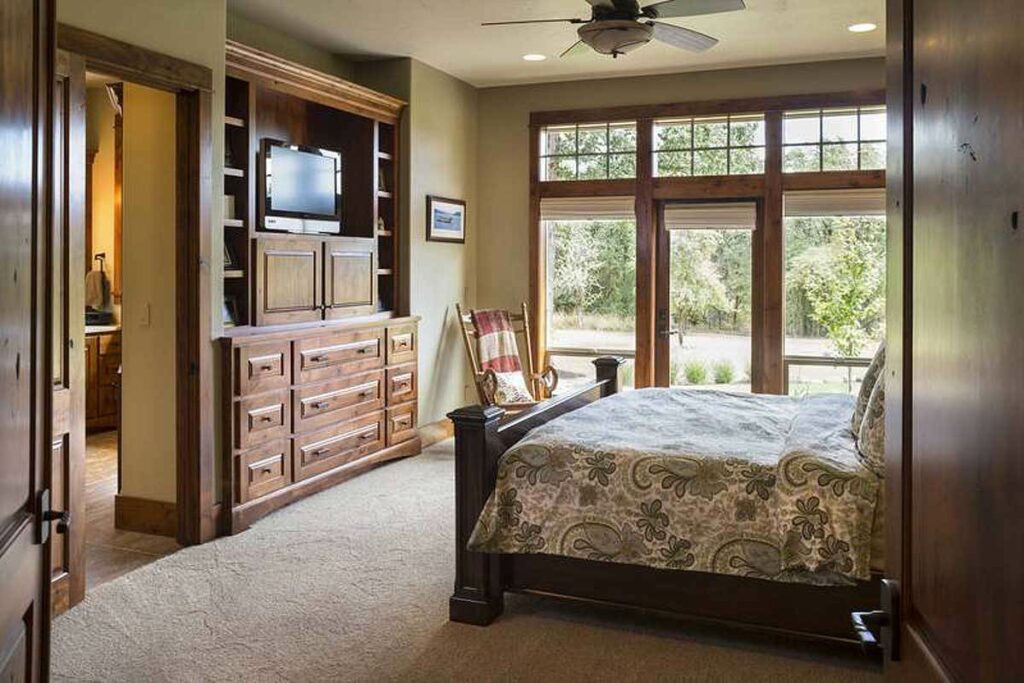
Lastly, the garage is a dream for any car lover or anyone who needs a bit more storage.
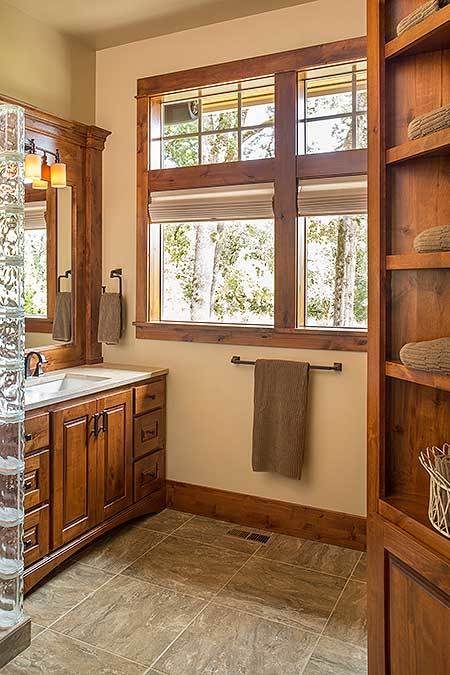
It accommodates three cars, with a large 18-foot wide door and a smaller 10-foot wide door.
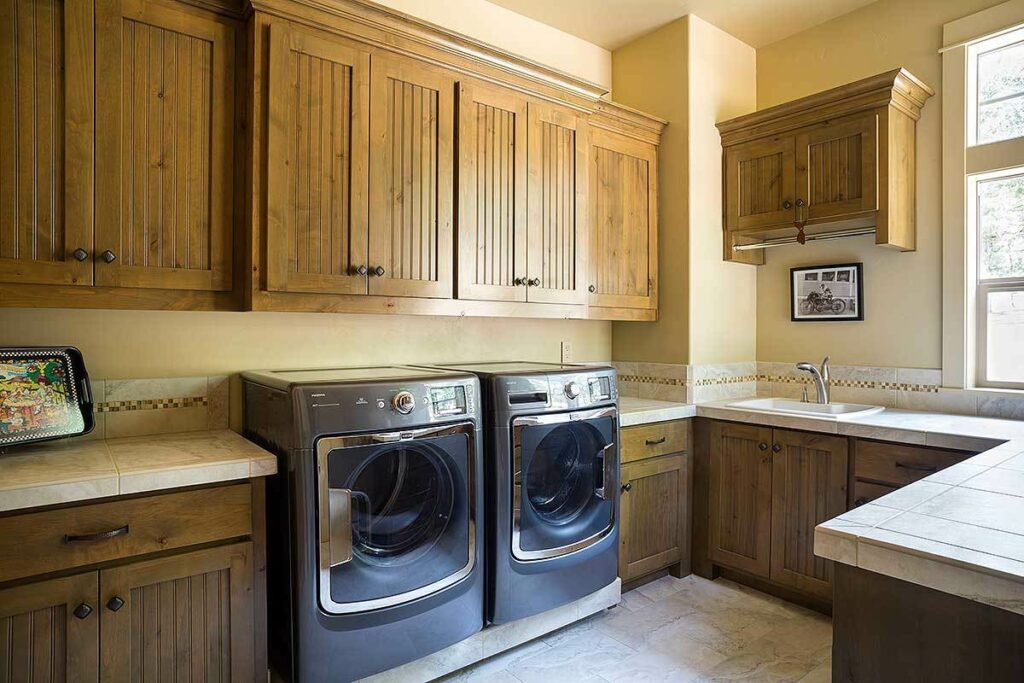
So, there you have it—a Northwest Ranch Home Plan that’s not just a place to live, but a sanctuary of style and functionality.
It’s a house where luxury meets comfort, and if homes could take selfies, this one would definitely be trending online!


