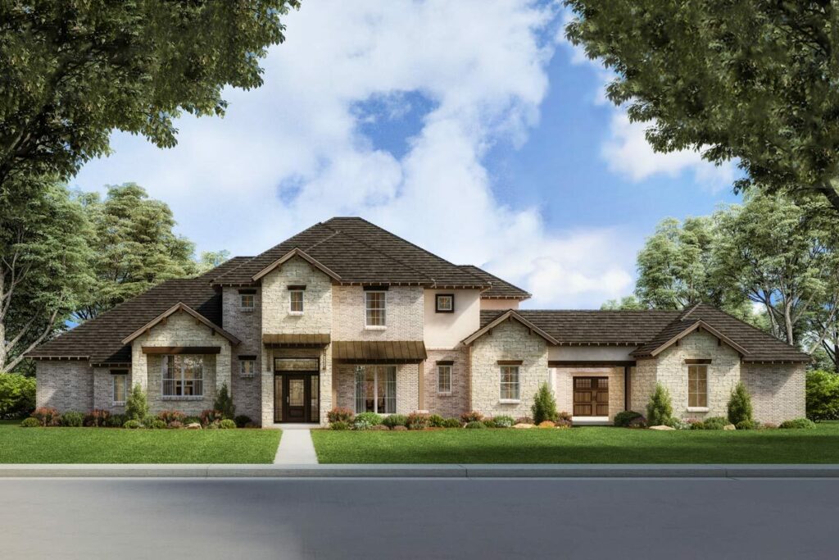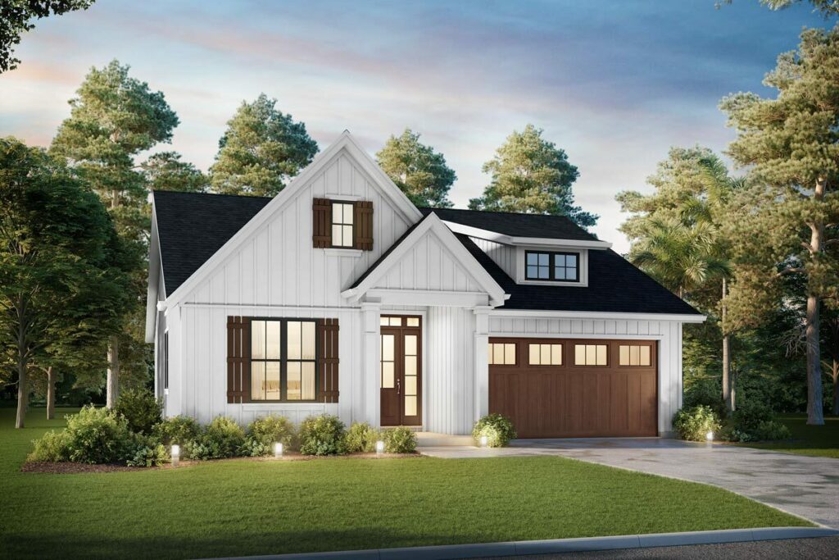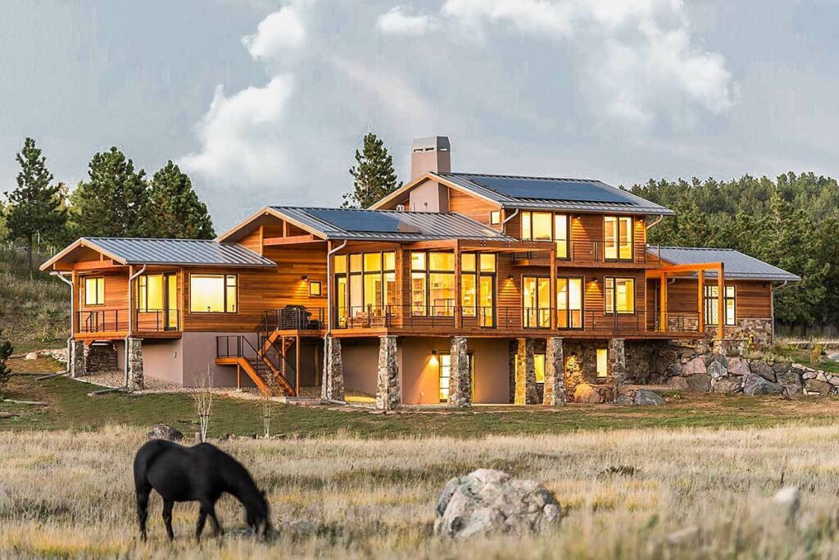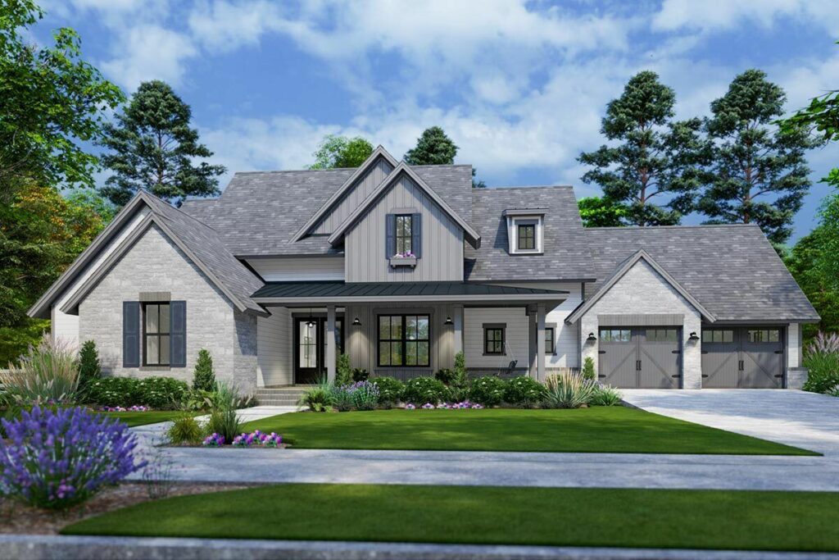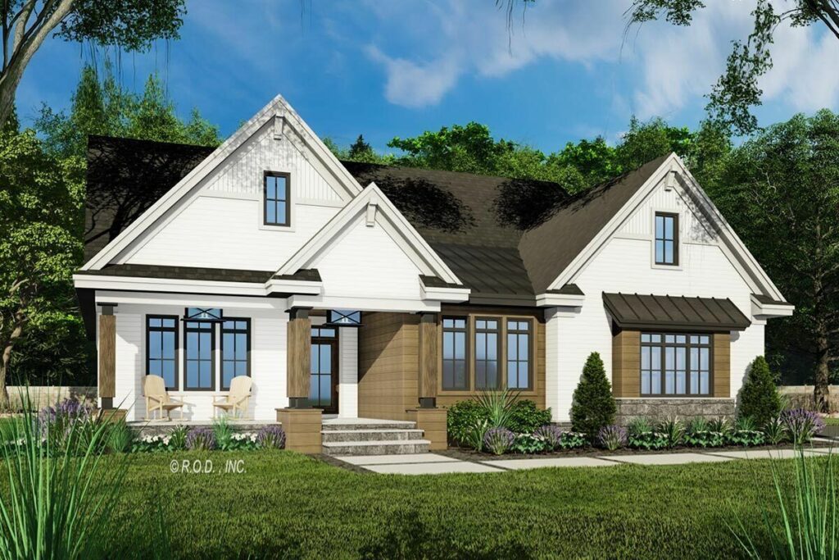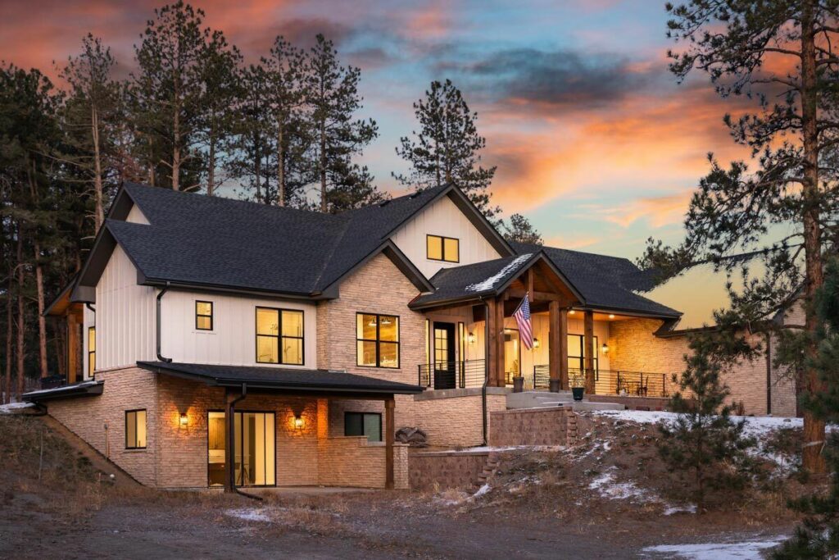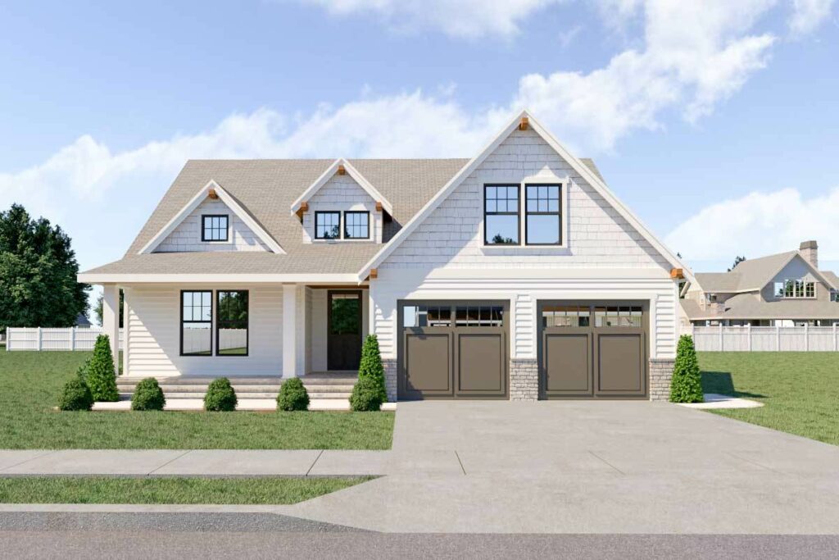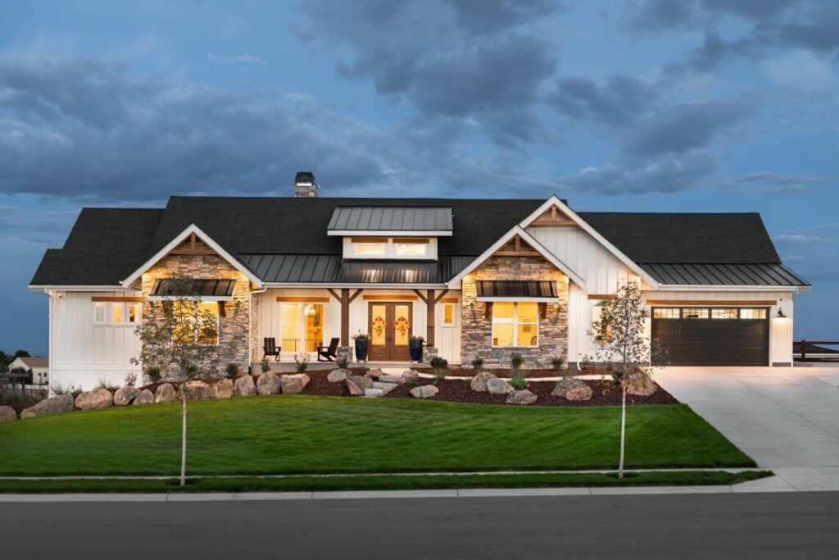1-Story 4-Bedroom Country Craftsman Home With Waterfront View and Walk-out Basement (Floor Plan)
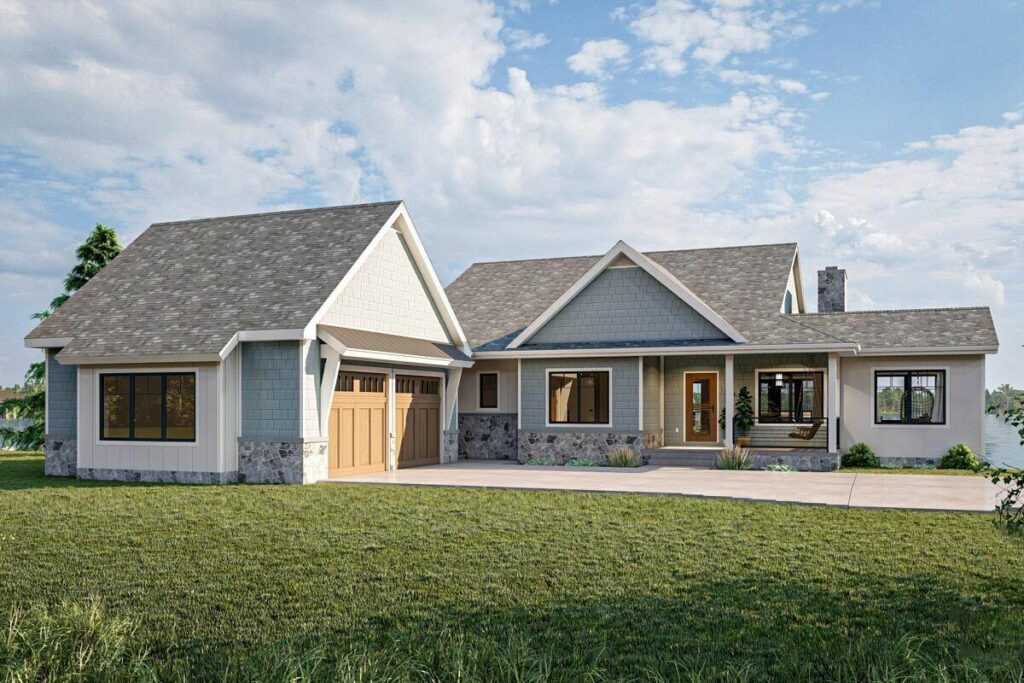
Specifications:
- 1,954 Sq Ft
- 2 – 4 Beds
- 2.5 – 3.5 Baths
- 1 Stories
- 2 Cars
Imagine this: You’re lounging on a cozy deck, a sweet iced tea in hand, enveloped in the serene sounds of a nearby lake.
Can you picture it?
Hold onto that feeling because I’m about to introduce you to a home that’s not just a place to live, but a dream come to life.
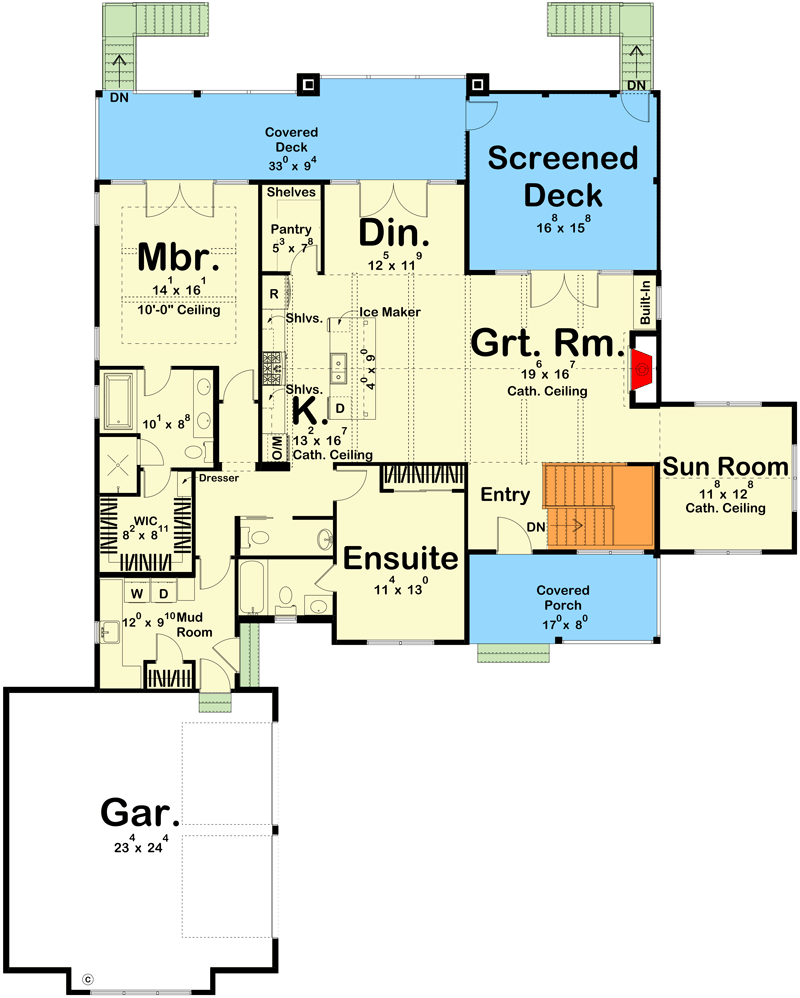
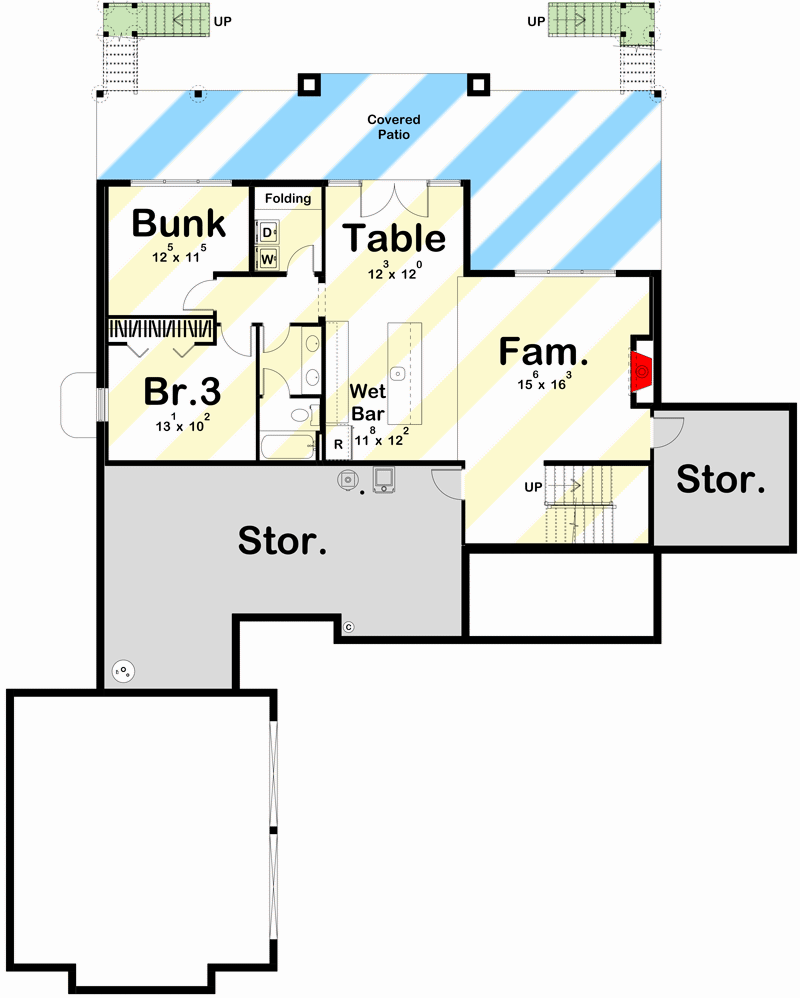
Welcome to the Waterfront Country Craftsman Plan, a masterpiece of real estate that promises to be more than just a residence – it’s a game-changer in how you experience life.
Let’s embark on this journey together – no seatbelts required, but do brace yourself for a ride through luxury and comfort.
Nestled within a spacious 1,954 square feet, this architectural beauty offers versatility with 2-4 bedrooms.
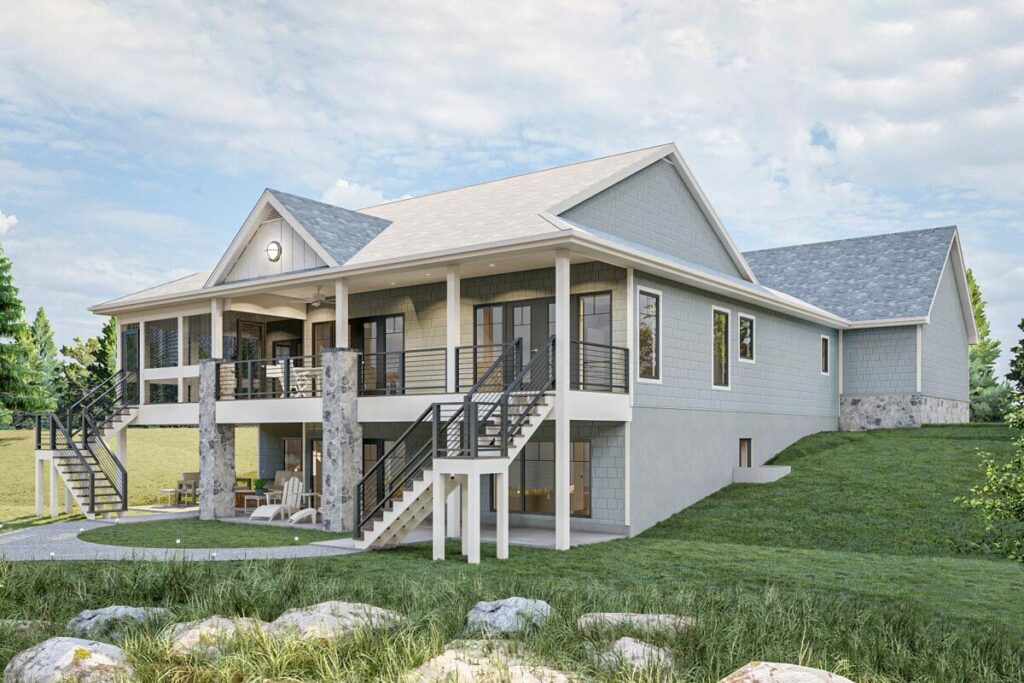
Whether you’re hosting a lively gathering or nurturing a bustling family, this home adapts to your needs, complete with 2.5 to 3.5 bathrooms to ensure everyone’s comfort.
Embrace the ease of single-story living, where stairs are optional, not a necessity.
And for car enthusiasts, there’s a two-car garage that’s more than just a storage space – it’s a statement.
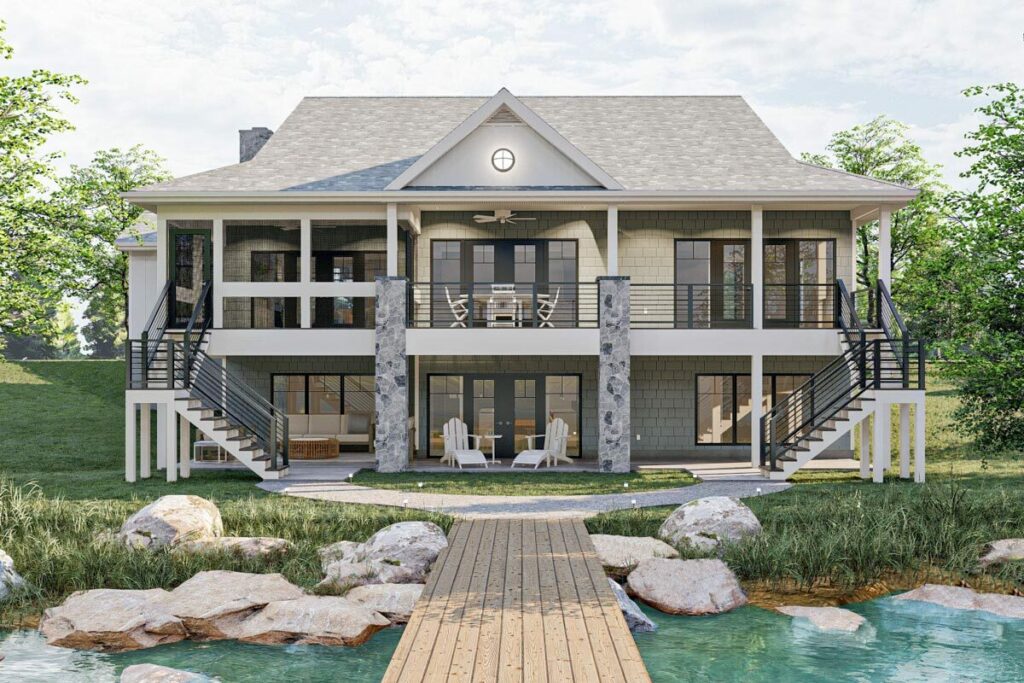
Now, let’s talk about the heart of this home: its connection to the waterfront.
The expansive deck, partially screened for your comfort, invites you to immerse yourself in the beauty of nature, minus the annoyance of mosquitoes.
And for those who love the outdoors, a patio on the lower level is the perfect spot for barbecues and starlit evenings.
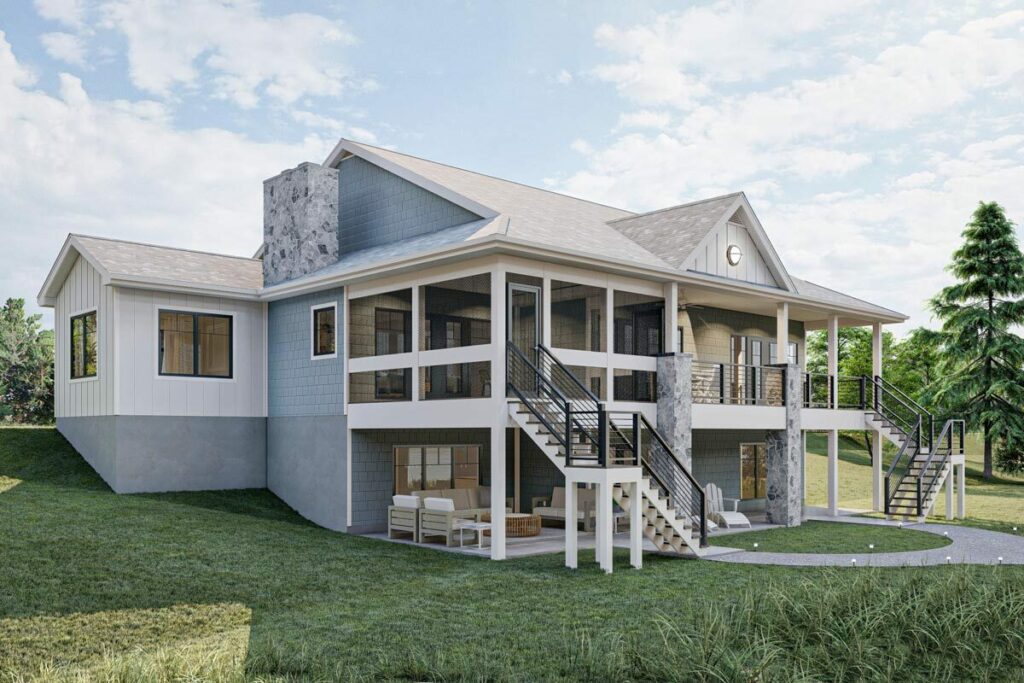
Step inside, and prepare to be awestruck.
The great room and kitchen, crowned with a 14’6″ cathedral ceiling and exposed beams, embody grandeur and warmth.
The kitchen, with its central island and top-notch amenities, is a chef’s paradise.
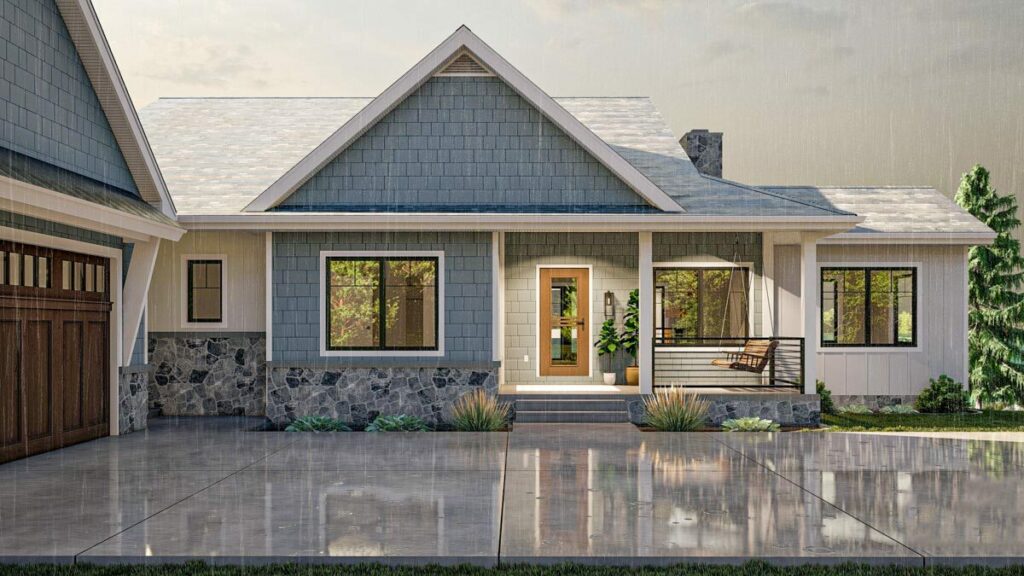
Nearby, a sunroom bathed in natural light offers a serene retreat, ideal for a green thumb or a yoga enthusiast.
The master suite is a haven of relaxation, featuring French doors that open to the deck, and an attached bathroom with a spacious walk-in closet, ready to house your treasures.
Across the hall lies a second bedroom suite, perfect for guests or a home office – your sanctuary to rule the world in pajamas.
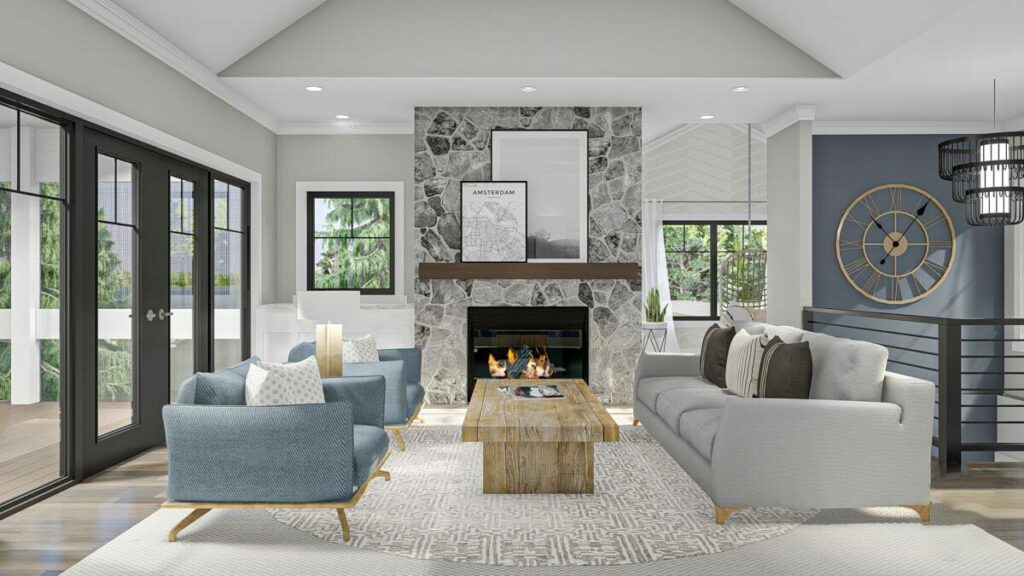
The strategically placed double garage not only serves its purpose but also creates a charming courtyard.
The adjoining mudroom is your gateway to cleanliness, equipped with all the essentials to leave the day’s worries at the door.
But there’s more.
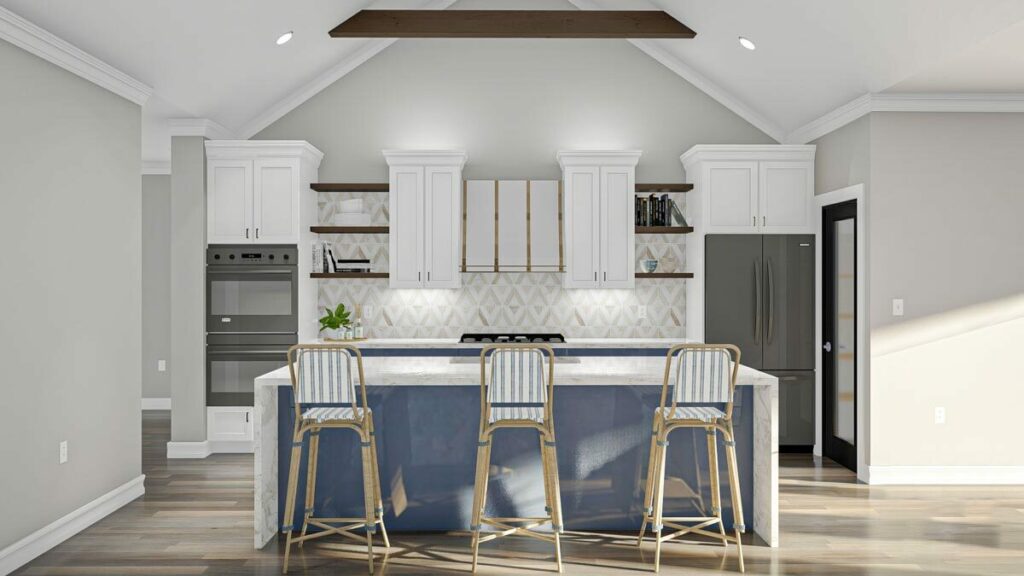
The lower level is a realm of entertainment, boasting a family room with a wet bar – the stage for unforgettable game nights and cozy movie marathons.
This level also houses additional bedrooms, ensuring space is never an issue, especially during festive gatherings.
French doors lead you from this level to the lower patio, with stairs that whisper invitations to the deck above.
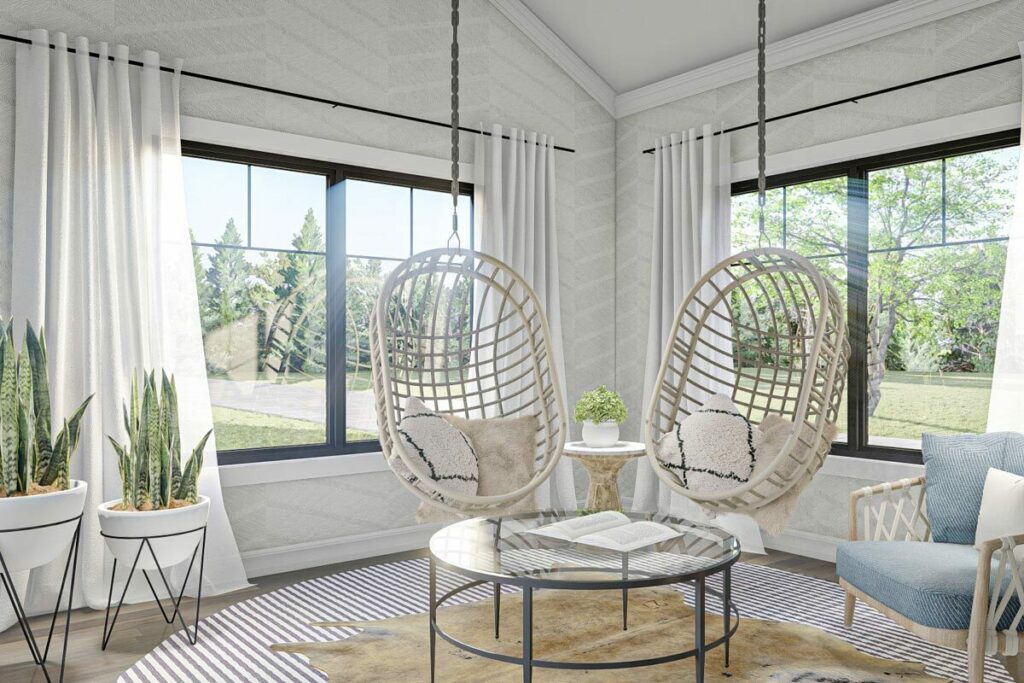
In essence, the Waterfront Country Craftsman Plan is more than just a structure of wood and beams.
It’s a lifestyle, a sanctuary of peace, and a testament to thoughtful design.
It embodies the joy of lakeside living, the essence of perfect gatherings, and the tranquility of a home crafted with love and functionality.
So, why not dive into this experience?
After all, the water is just perfect.

