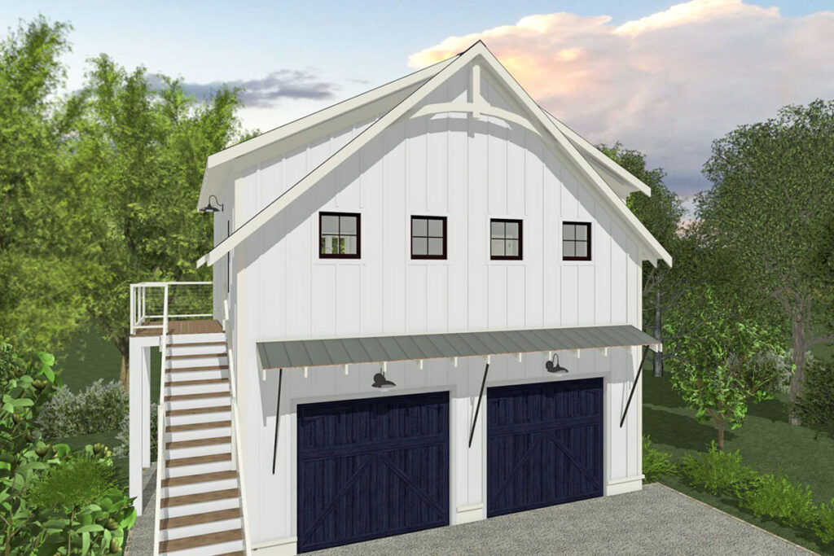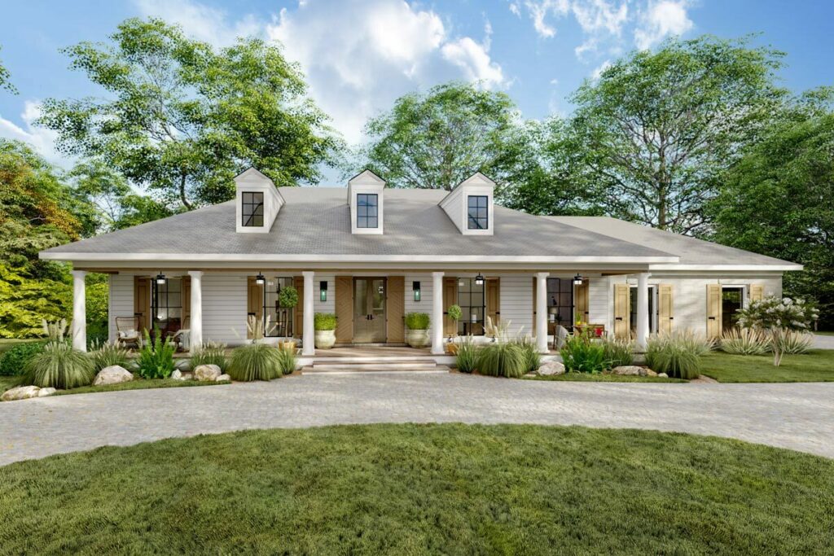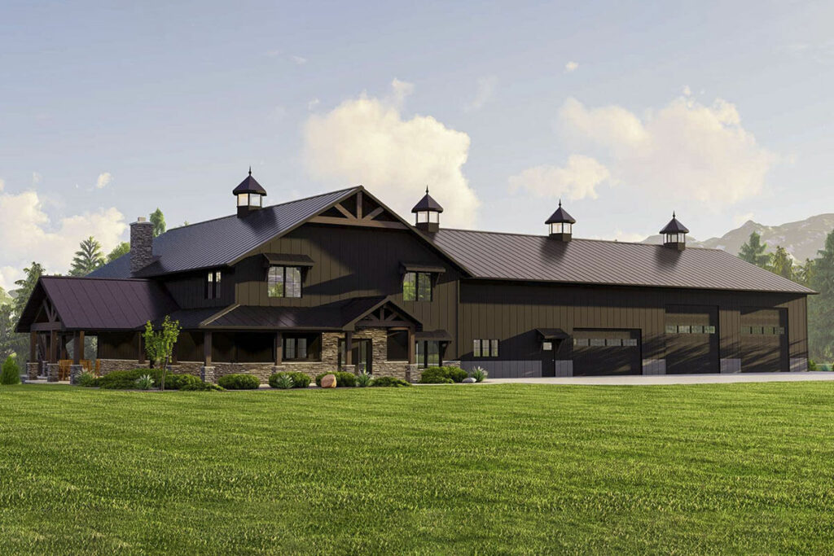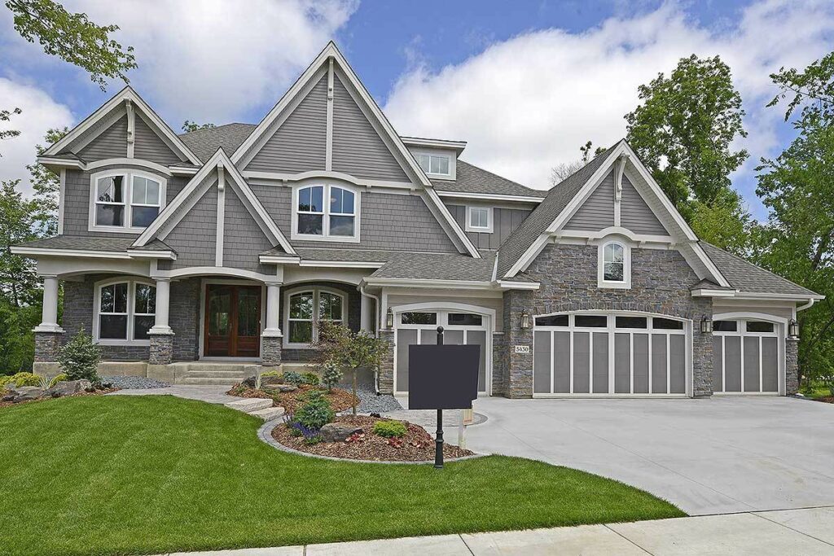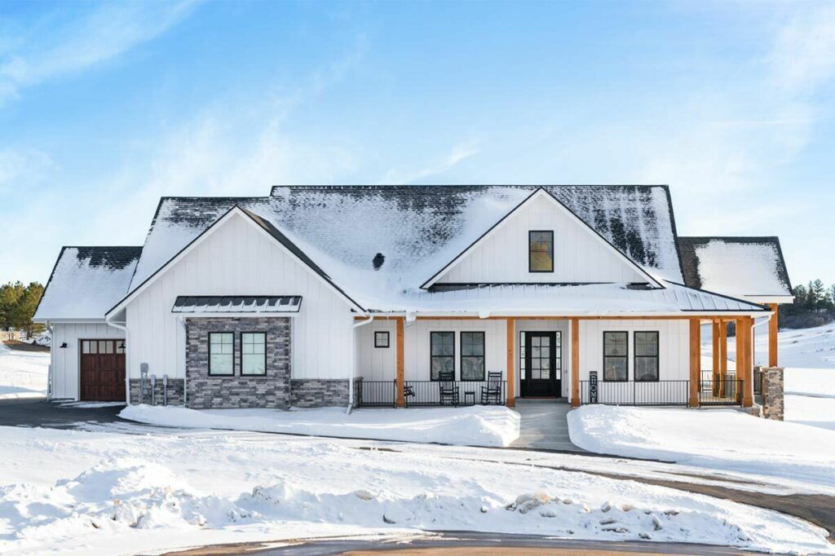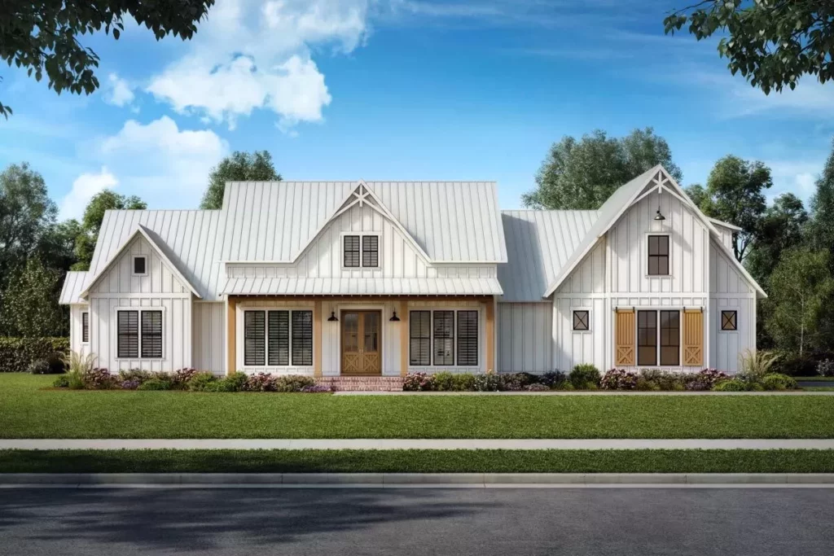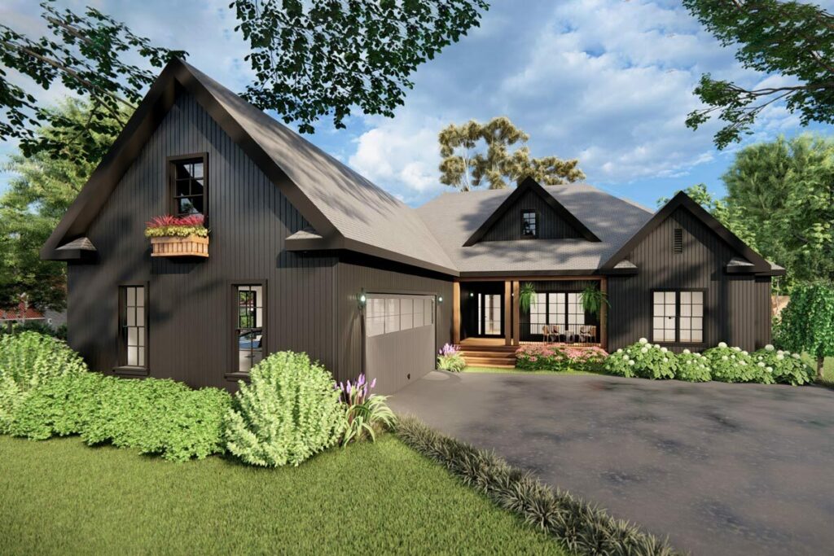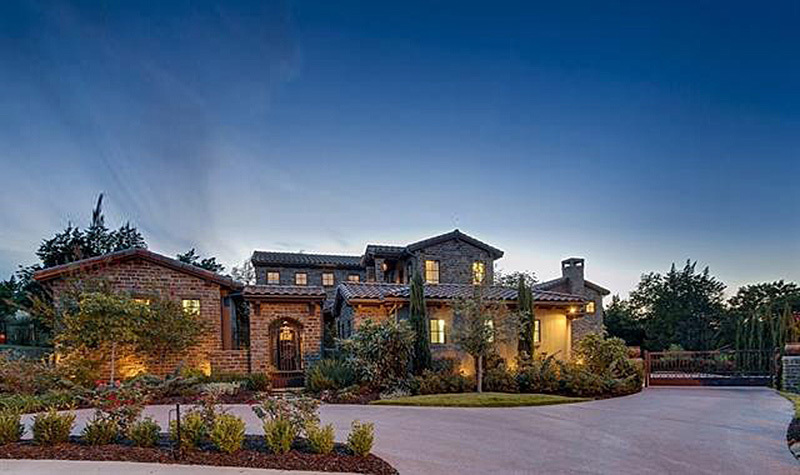2-Story 3-Bedroom Barndominium Home with 6-Car Parking (Floor Plan)
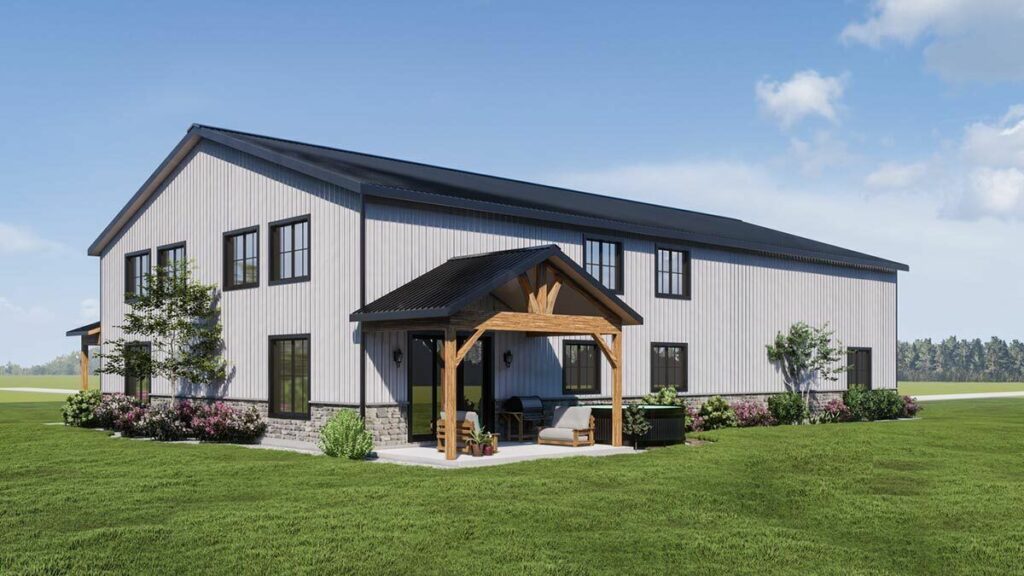
Specifications:
- 3,054 Sq Ft
- 3 Beds
- 3 Baths
- 2 Stories
- 6 Cars
Prepare yourself for a journey into the realm of opulence and unique living spaces, because we’re about to explore a home that could easily grace the pages of a high-end lifestyle publication.
Imagine the surprise and envy on your friends’ faces when they discover you’re the proud owner of a sprawling 80′ by 50′ abode.
We’re talking about a breathtaking 3,054 square feet of pure architectural bliss.
But hold on, it gets even better.
Are you a car enthusiast or someone who frequently hosts a multitude of guests?
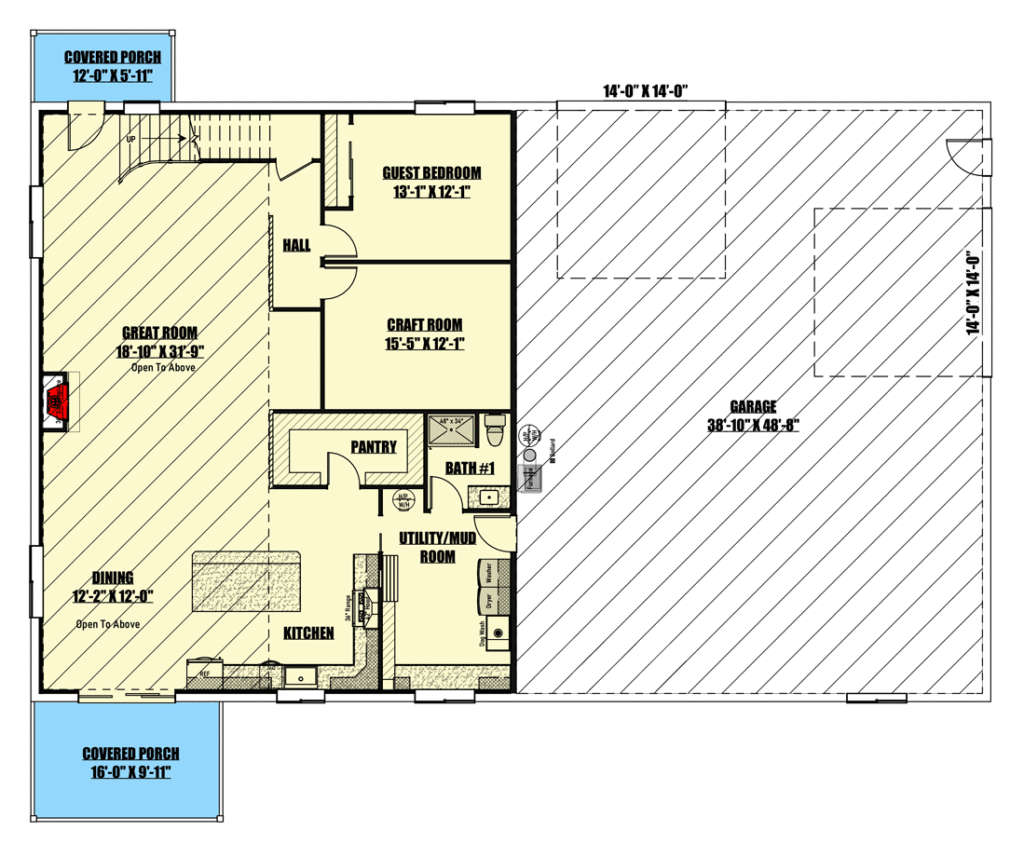
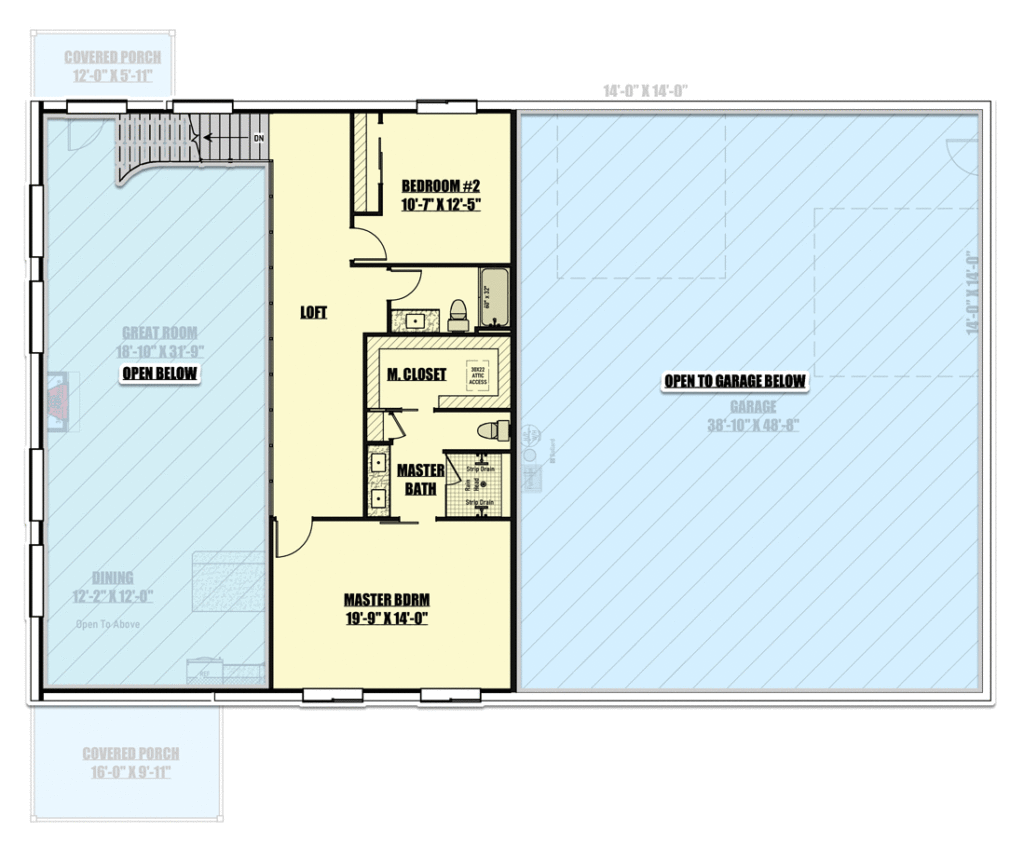
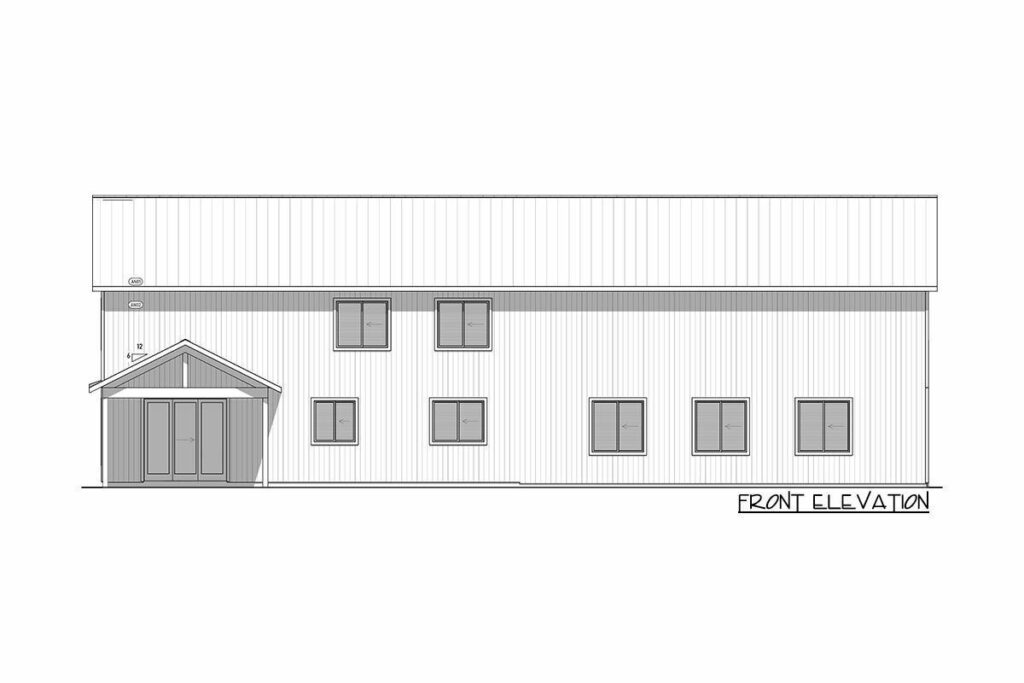
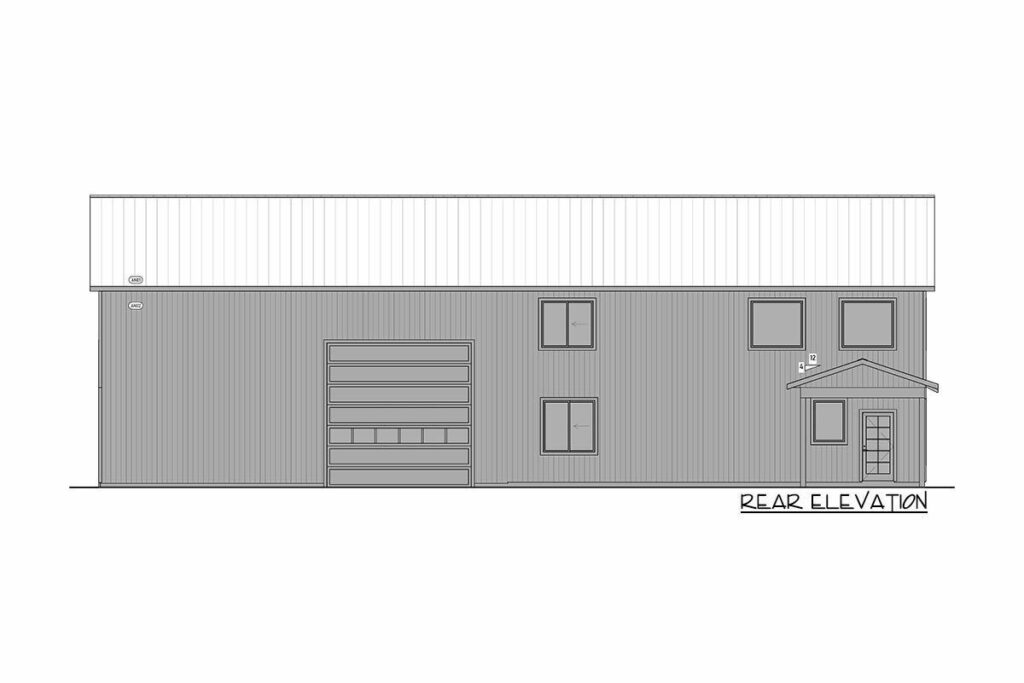
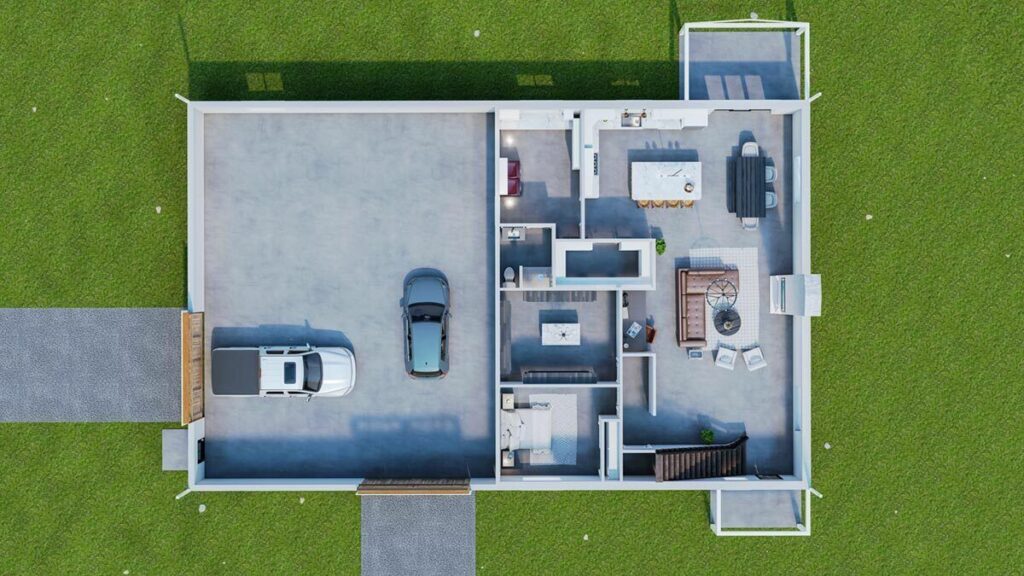
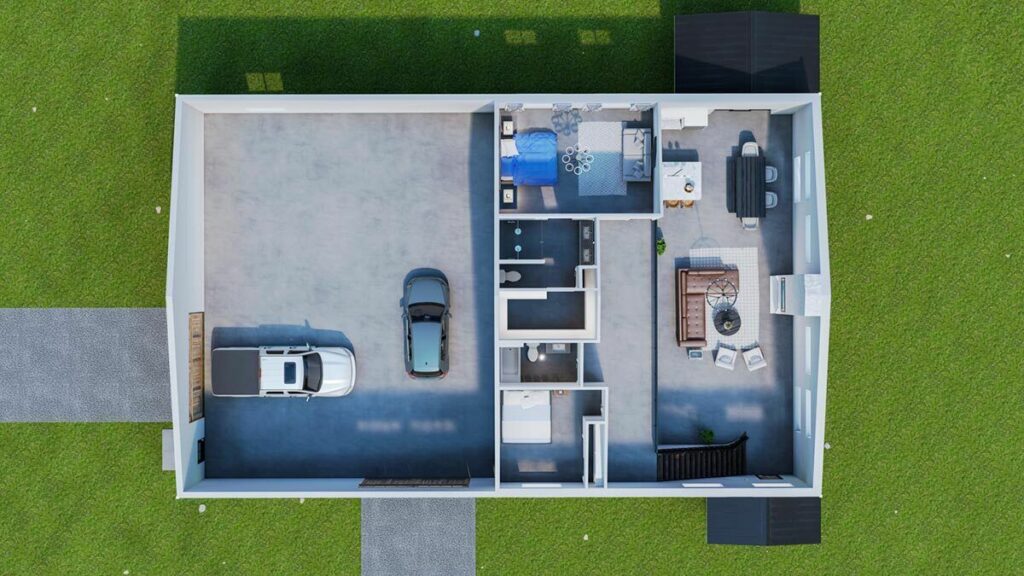
This home boasts an impressive 1,977 square feet just for parking.
Yes, you heard right.
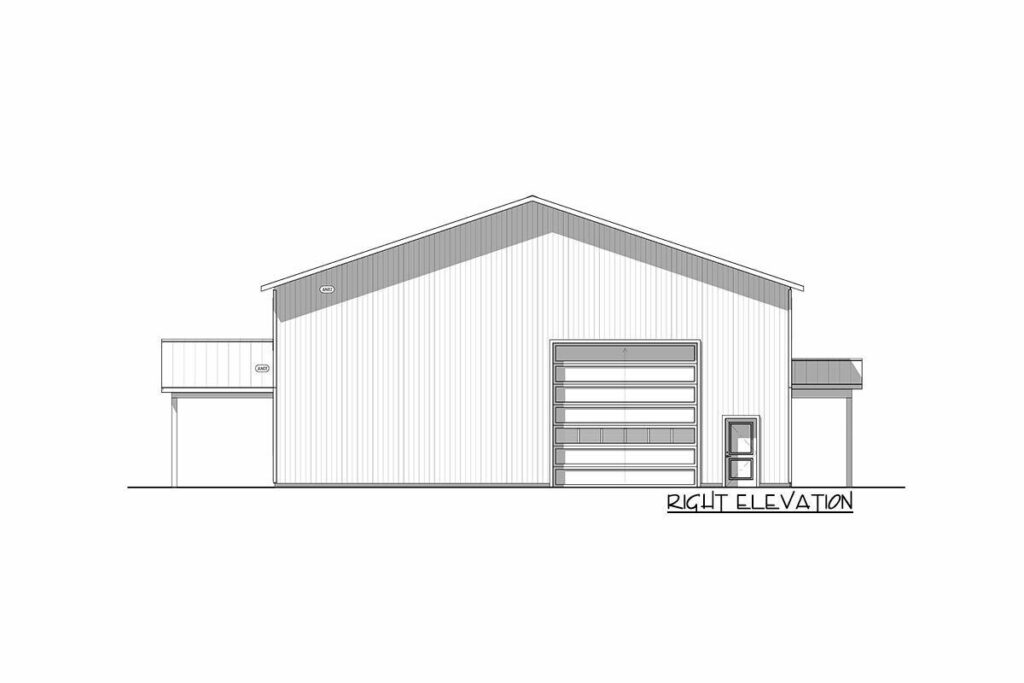
This isn’t just any home; it’s a sanctuary that can comfortably house up to six vehicles.
You might be wondering, “How on earth do I get my vehicles in?”
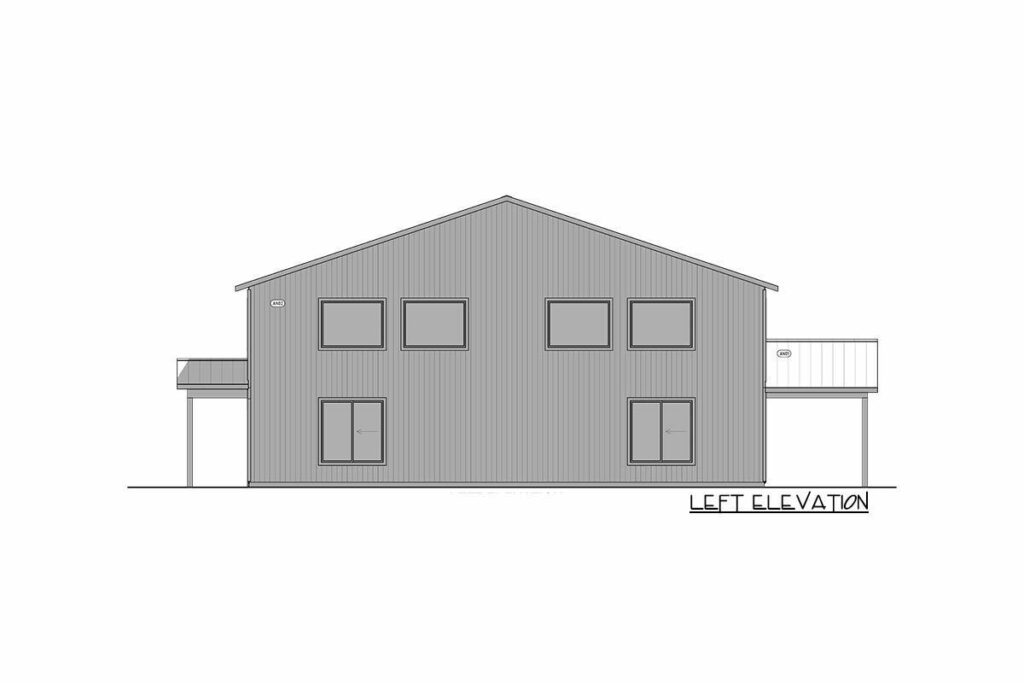
Well, worry not, because this marvel of a home is equipped with massive 14′ by 14′ overhead garage doors on two sides.
It’s as if the home itself is challenging the norm of garage doors, proudly proclaiming, “Think you’ve seen big? Watch this.”
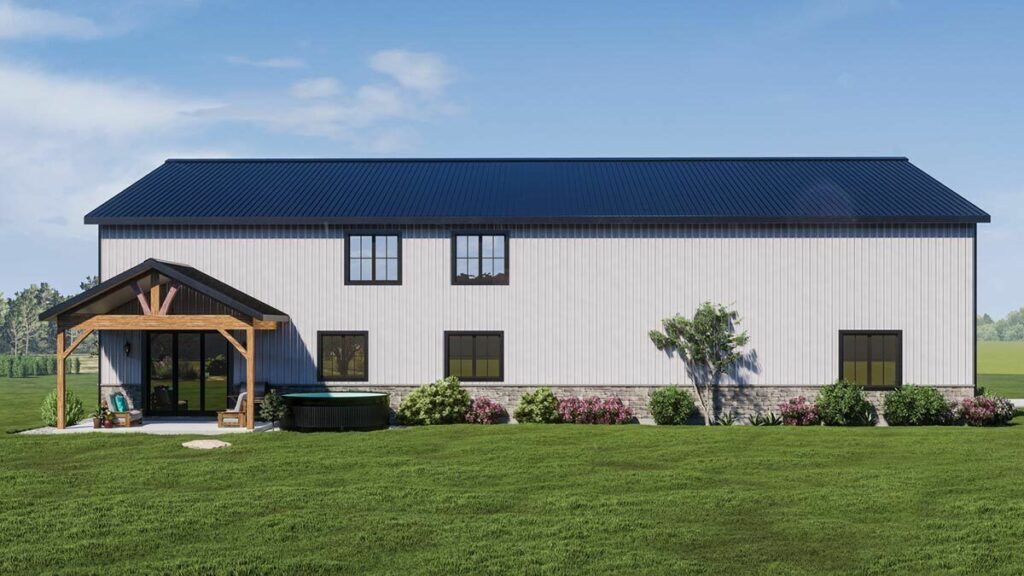
As you step through those colossal doors, you’re welcomed into a grand 2-story great room that flows effortlessly into the dining and kitchen area.
Ever dreamt of walking into your home and announcing your arrival only to have your voice echo through the vastness?
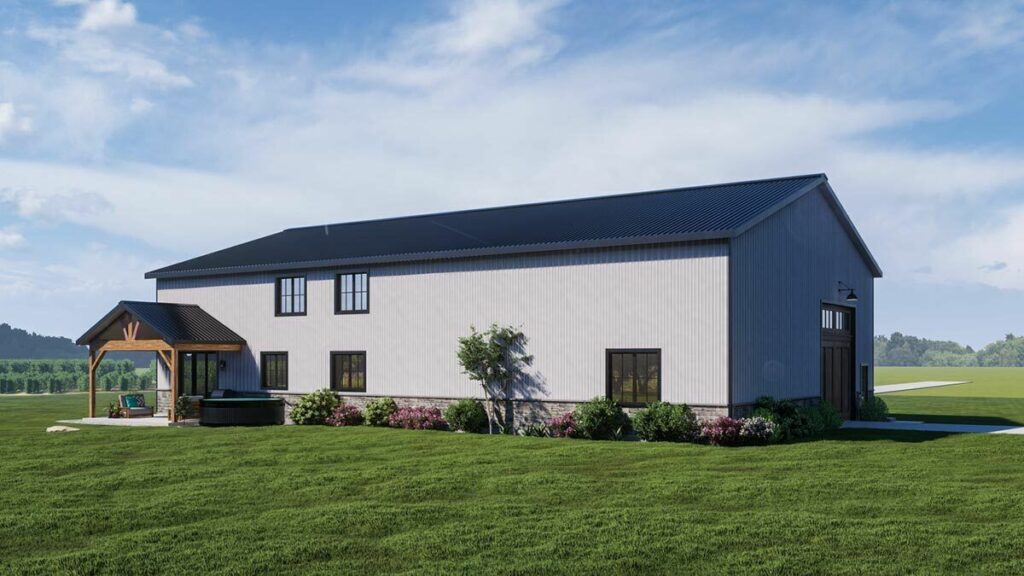
This could be your reality.
And let’s not skip over the open-rail staircase that not only beckons you to the second floor but does so with an allure that’s hard to resist.
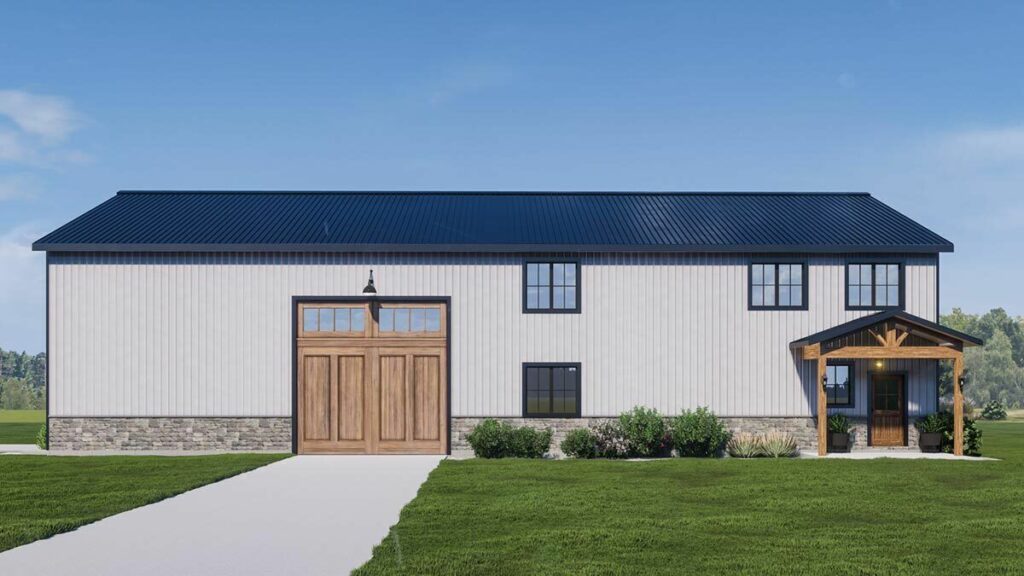
It’s the kind of staircase that makes you feel warm and fuzzy inside, and yes, it’s perfectly normal to want to embrace it.
Upon ascending, you’ll find yourself in an expansive loft that looks down upon the lower level, reminiscent of a scene from a romantic movie, minus the tragic sinking ship.
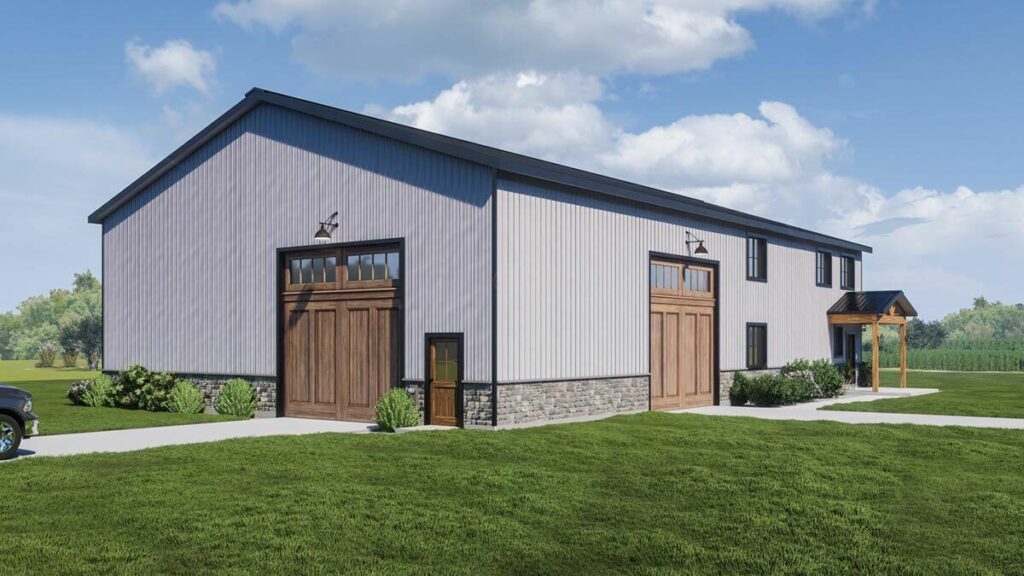
It’s spacious, inviting, and just oozes charm.
The pièce de résistance?
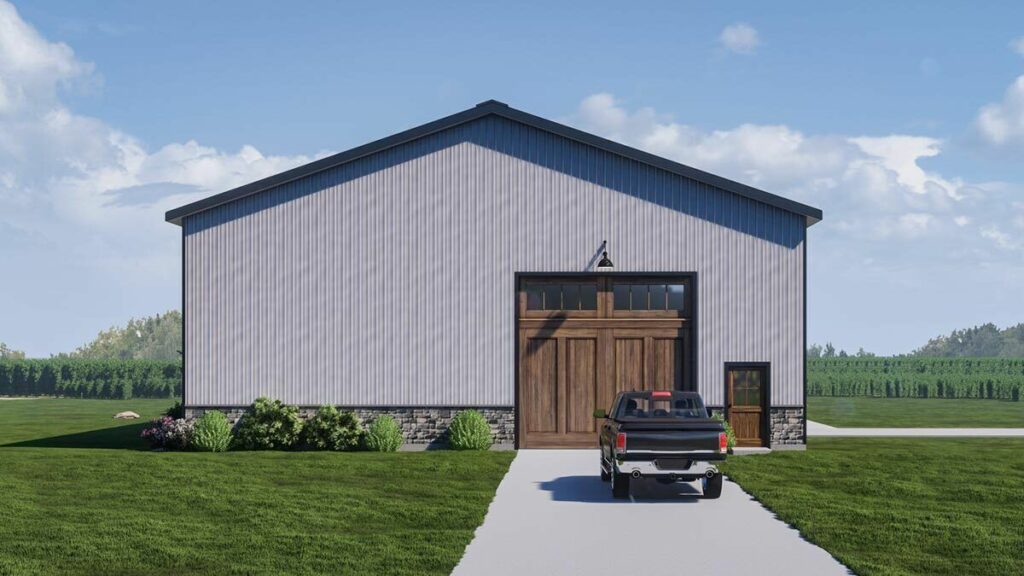
The master suite.
Picture a rustic barn door that swings open to reveal a bathroom that rivals any high-end spa.
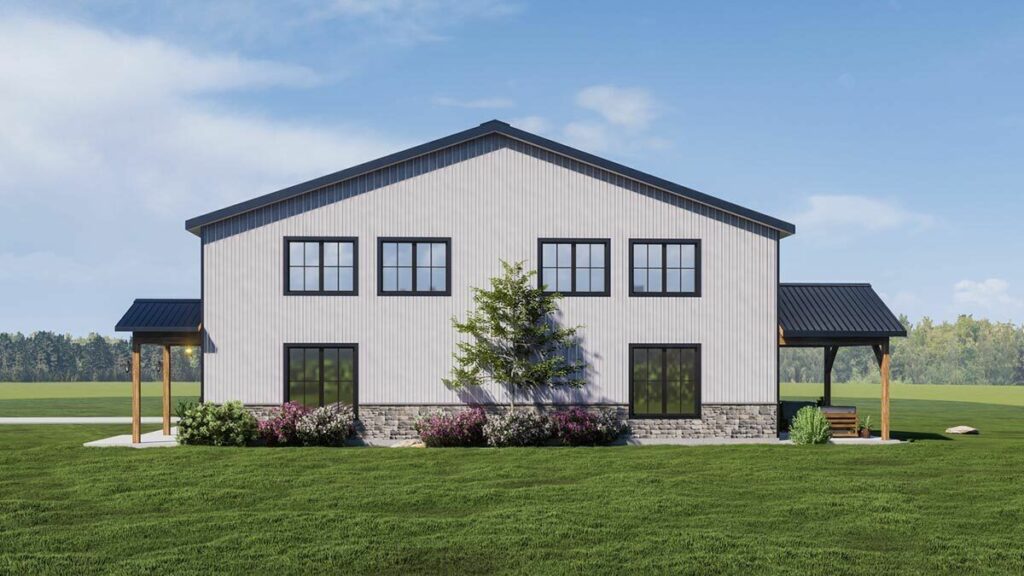
Dual vanities, a shower with not one, but two shower heads, and a walk-in closet so spacious, it could easily store an entire shopping spree’s worth of finds.
Plus, there’s an additional bedroom and a hall bath, ensuring every inch of space is beautifully utilized.
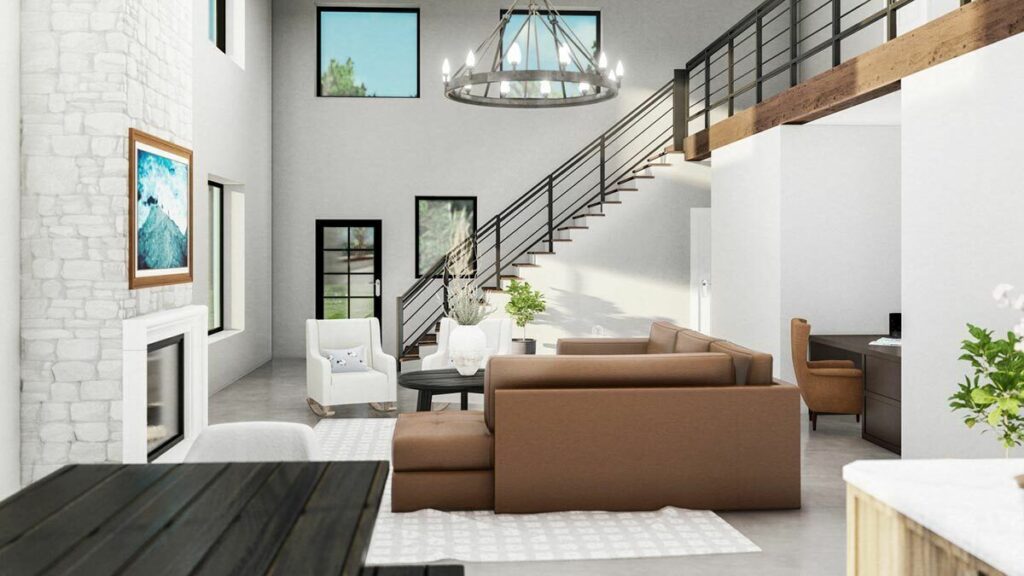
But there’s more.
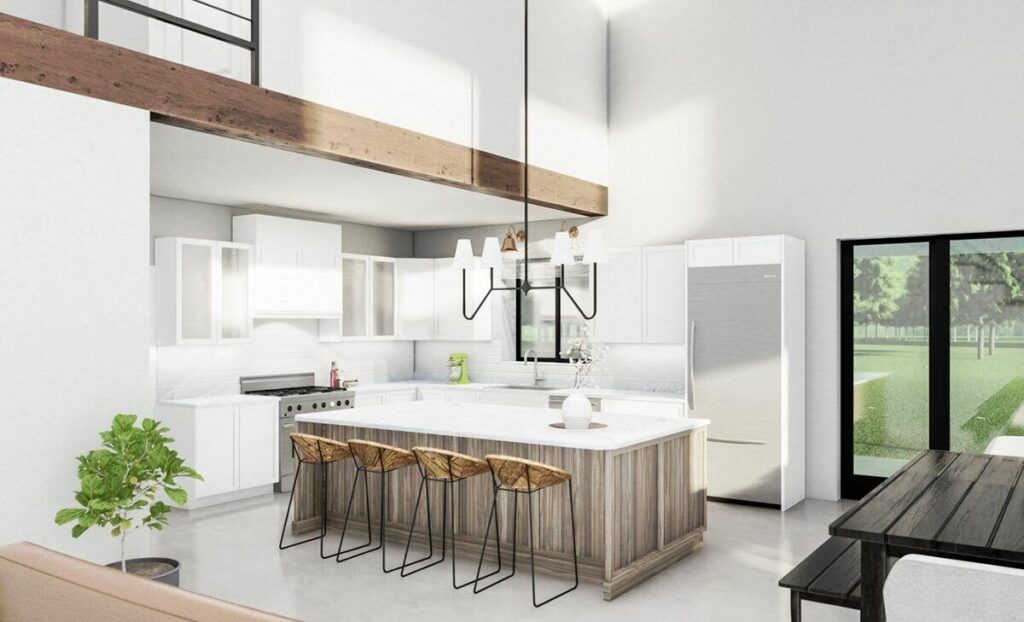
Imagine a secret pocket door that leads to a mudroom, reminiscent of the magical entrance to Narnia, albeit with less snow and more practical storage for your footwear.
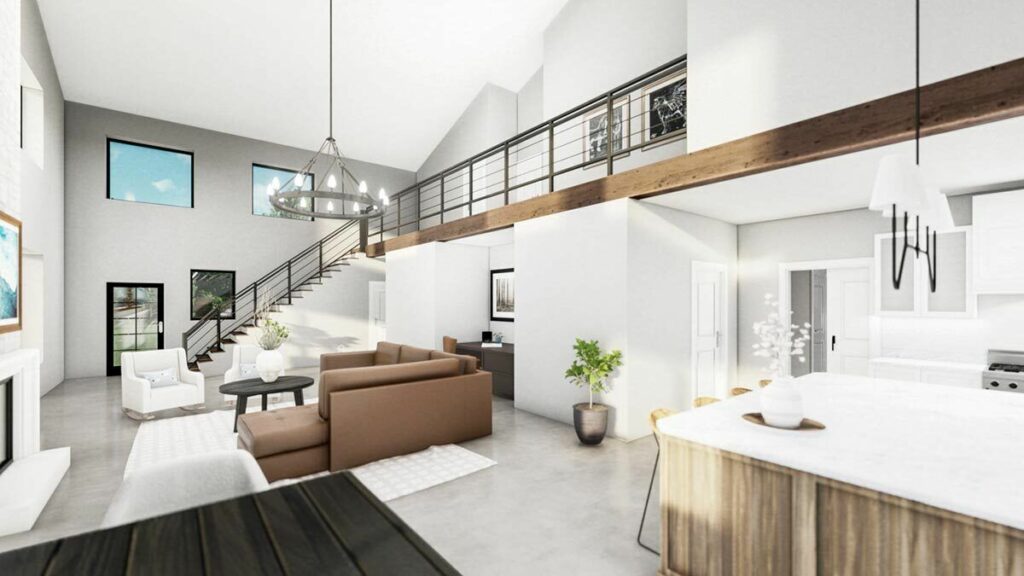
And just off this space, a full bath ensures that any mess from a day spent tinkering in the garage stays well away from the rest of your pristine home.
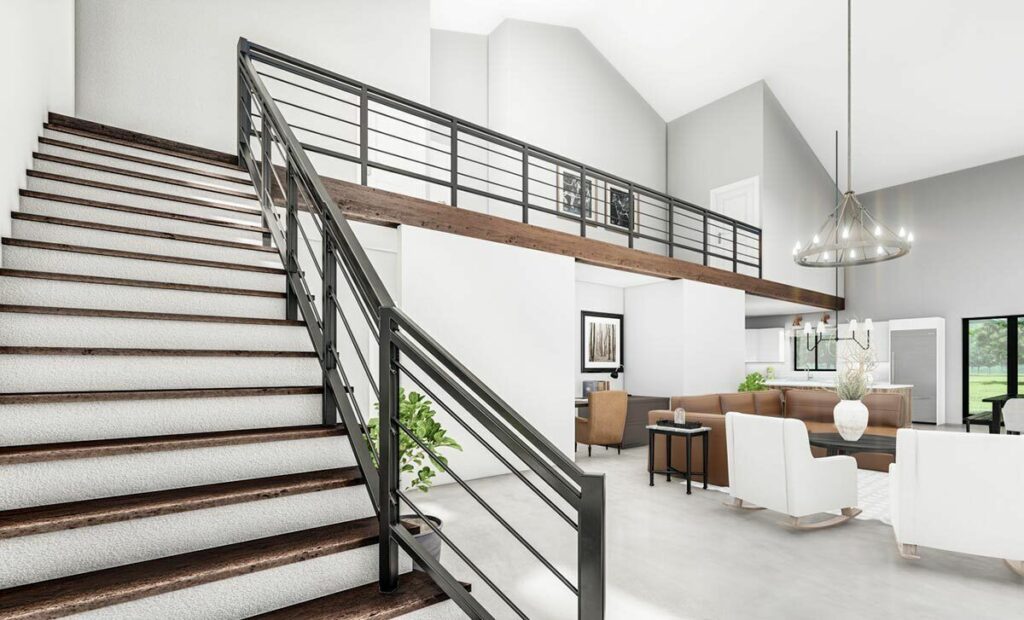
For guests, there’s a cozy bedroom ready and waiting.
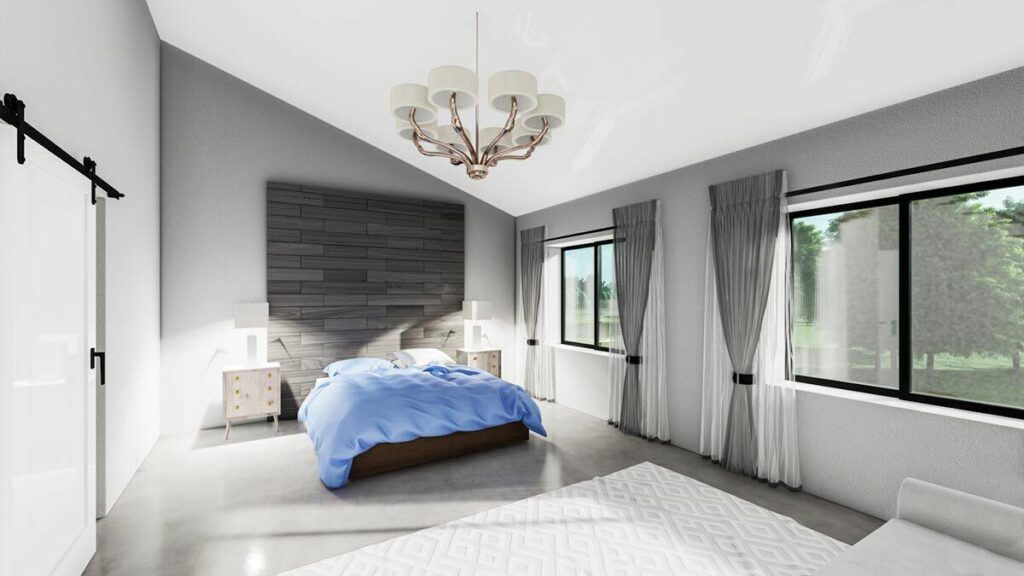
And for the creatives or entrepreneurs among us, there’s a craft room that’s just bursting with potential, whether for launching your next big venture or for more leisurely artistic pursuits.
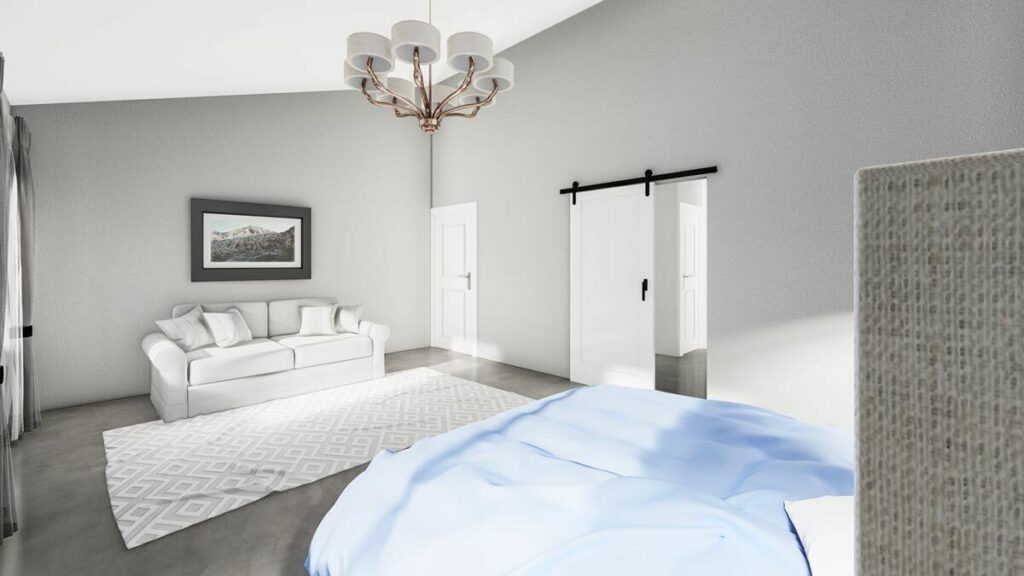
In essence, this barndominium isn’t merely a place to live; it’s a bold declaration of your penchant for luxury, vast spaces, and, of course, a deep appreciation for automobiles.
It’s a home that suits the modern rancher, the car aficionado, or anyone drawn to the unique charm and spaciousness of barndominium living.
This home isn’t just about ticking the standard boxes; it’s about discovering new ones you didn’t even know existed.
So buckle up, because the world of home luxury is about to get a whole lot more interesting.

