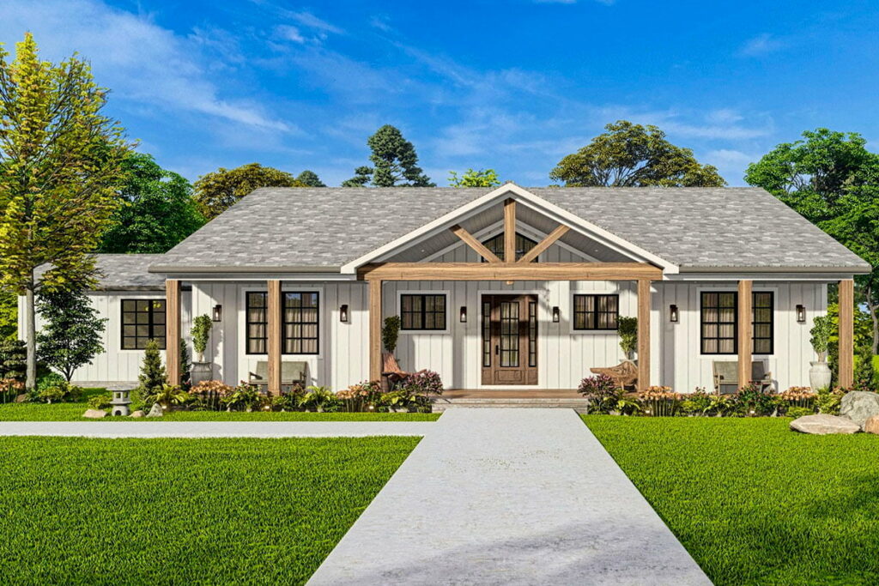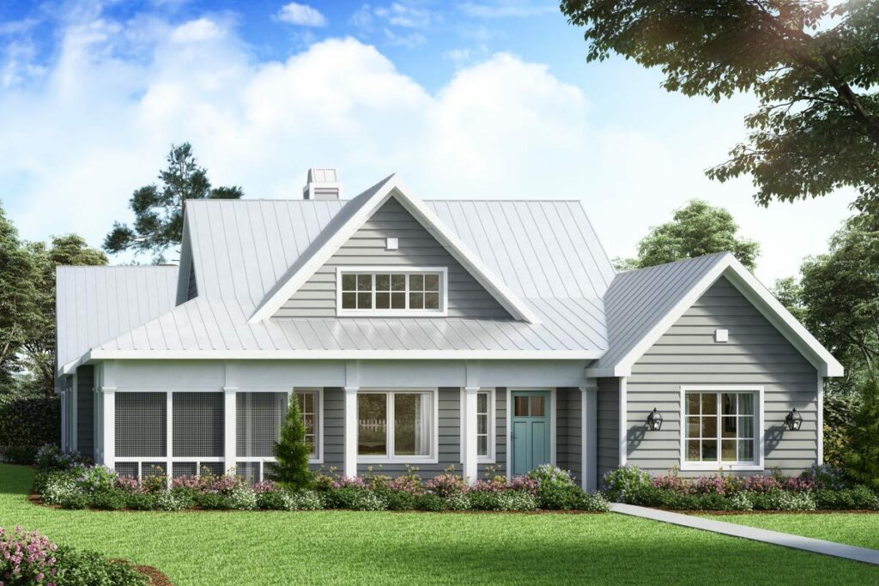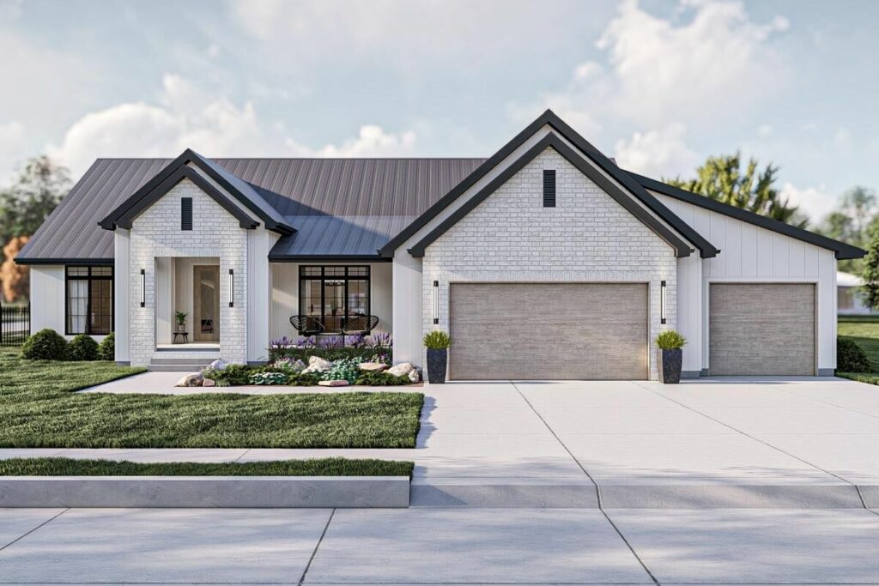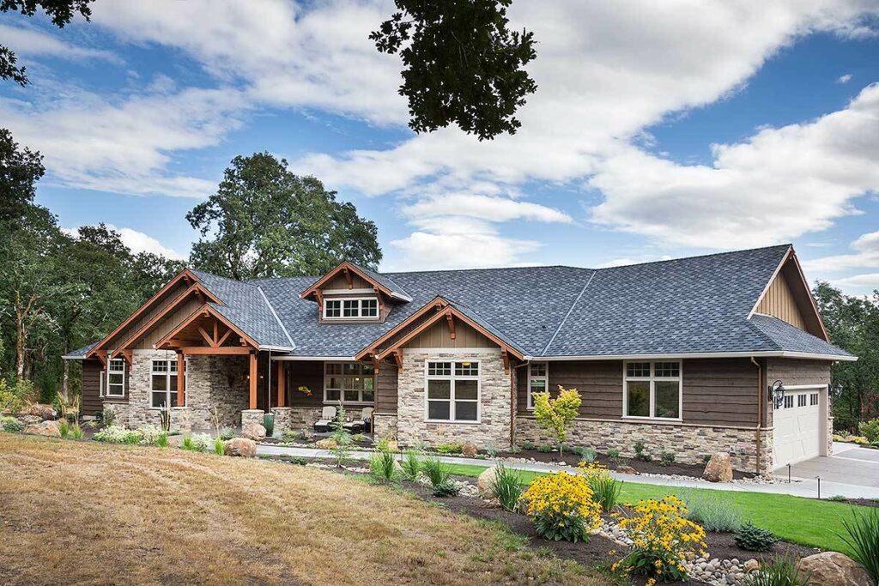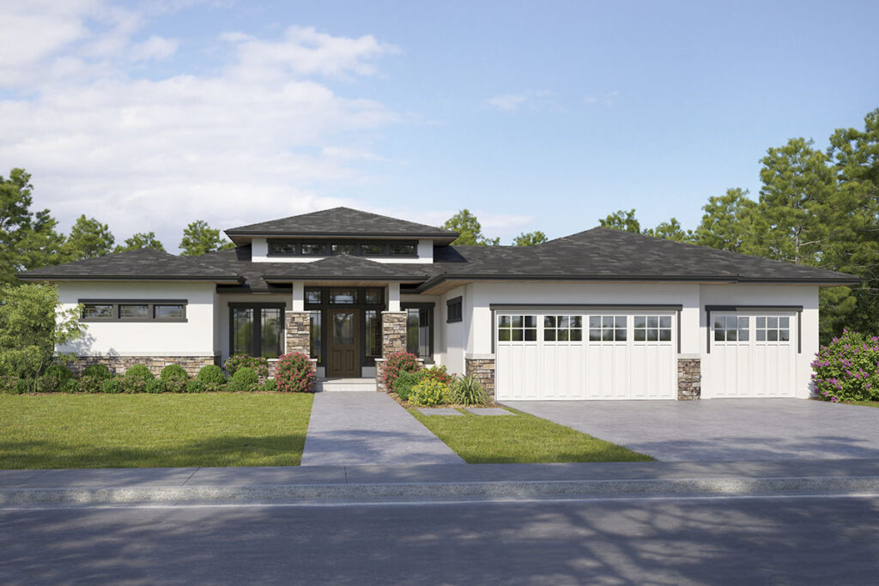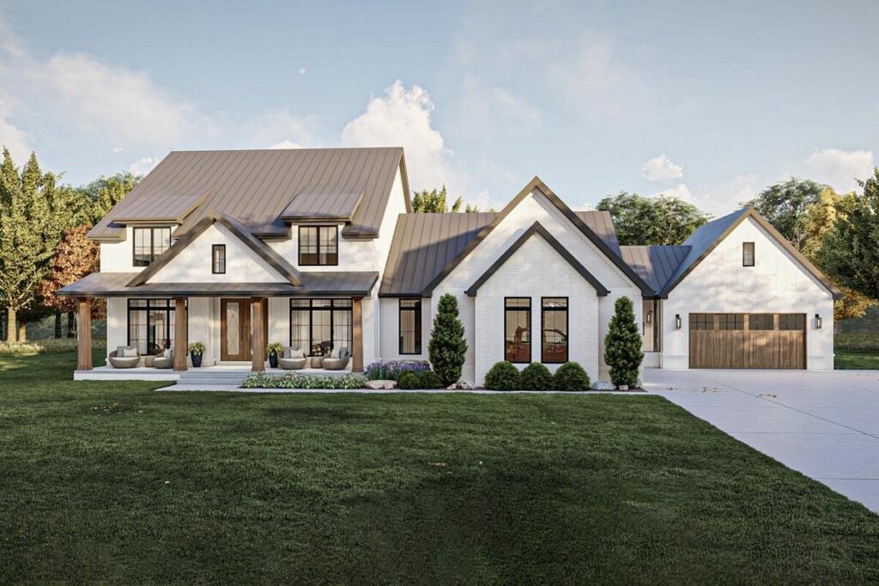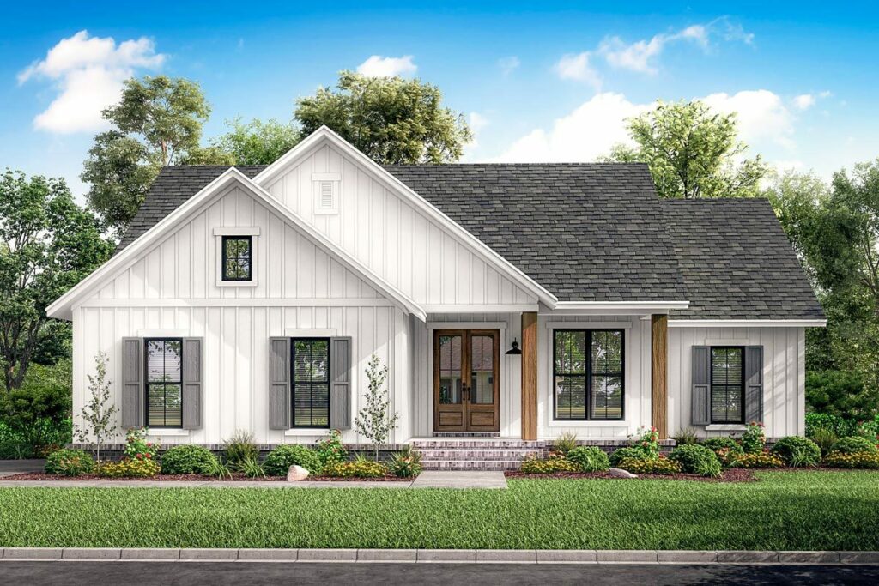2-Story 4-Bedroom Modern Farmhouse with Bonus Room (Floor Plan)
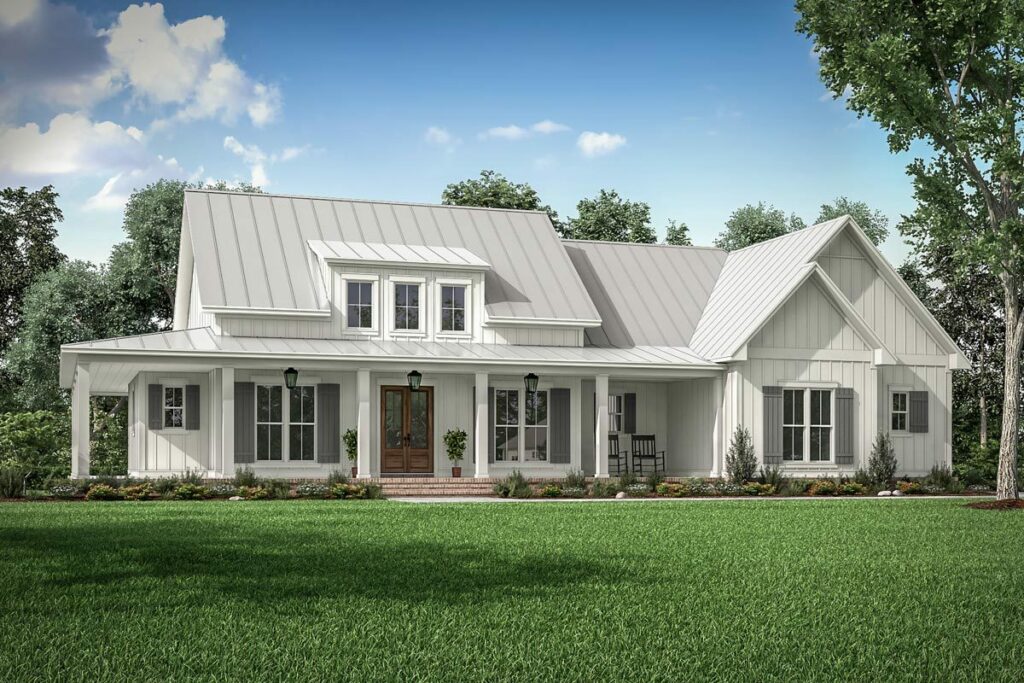
Specifications:
- 2,395 Sq Ft
- 3 – 4 Beds
- 2.5 – 3.5 Baths
- 1 – 2 Stories
- 2 Cars
Have you ever fantasized about embracing the rustic charm of farmhouse living?
Well, you’re in for a treat!
Embark on a journey with us to explore a home that could very well ignite your countryside dreams.
Or at least get your heart skipping like a lively lamb evading capture.
This isn’t your typical farmhouse; it’s a fresh, modern twist on the beloved, timeless design.
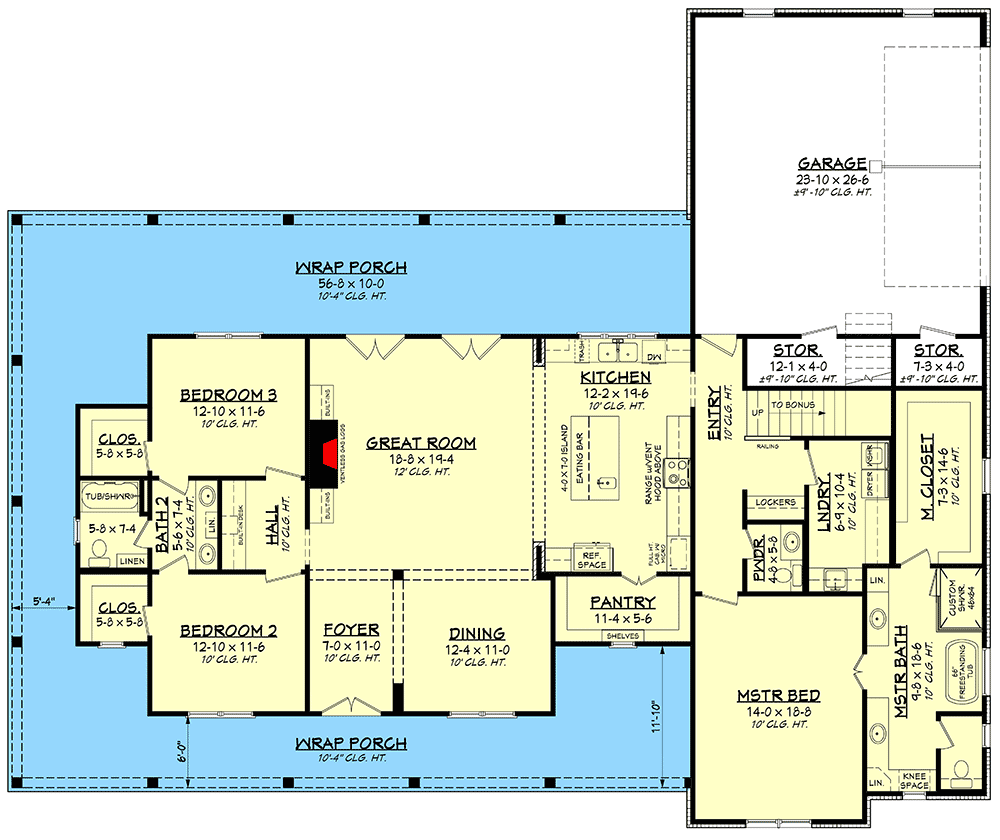
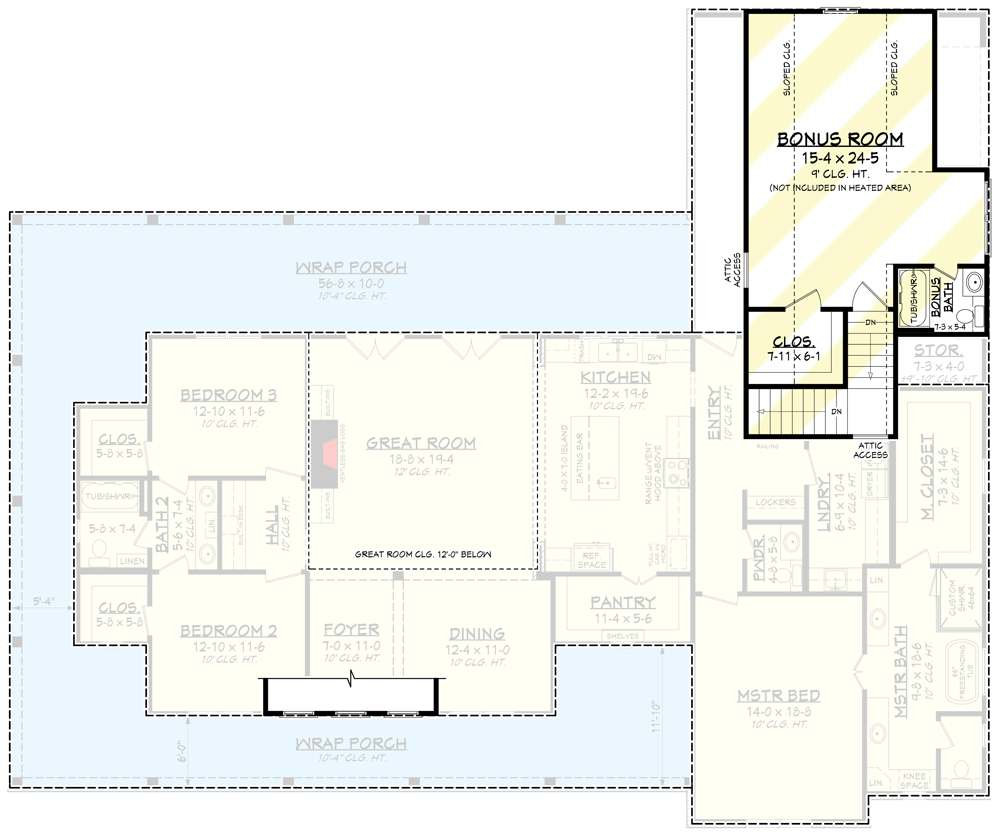
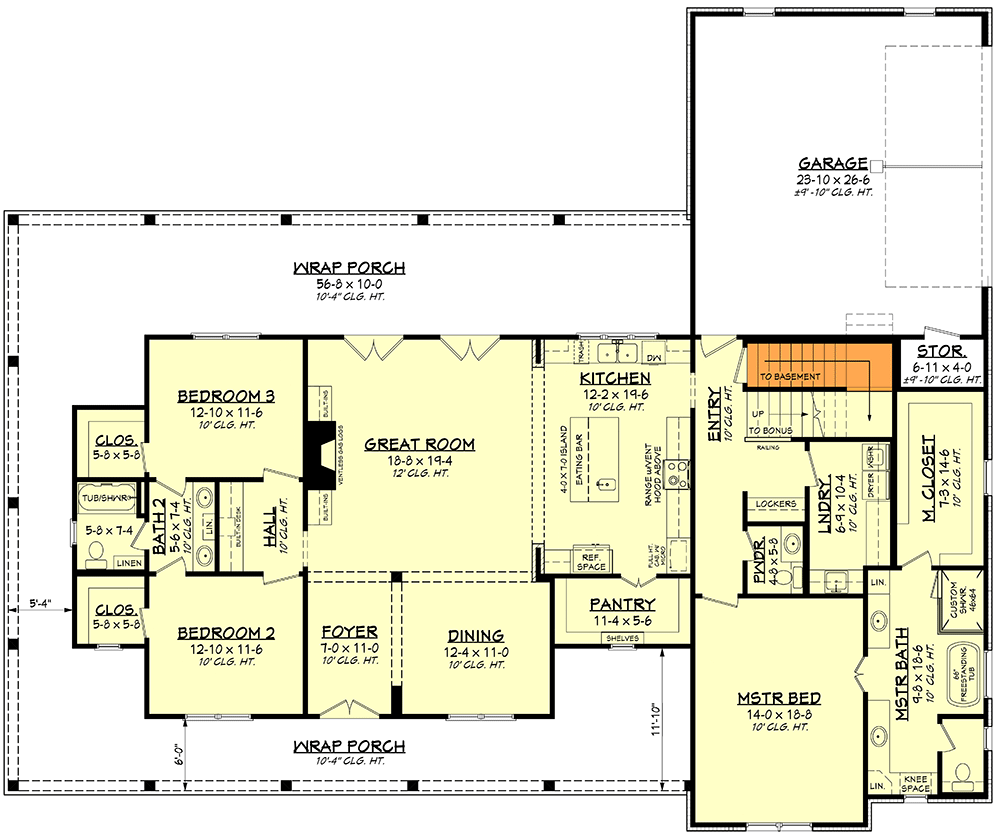
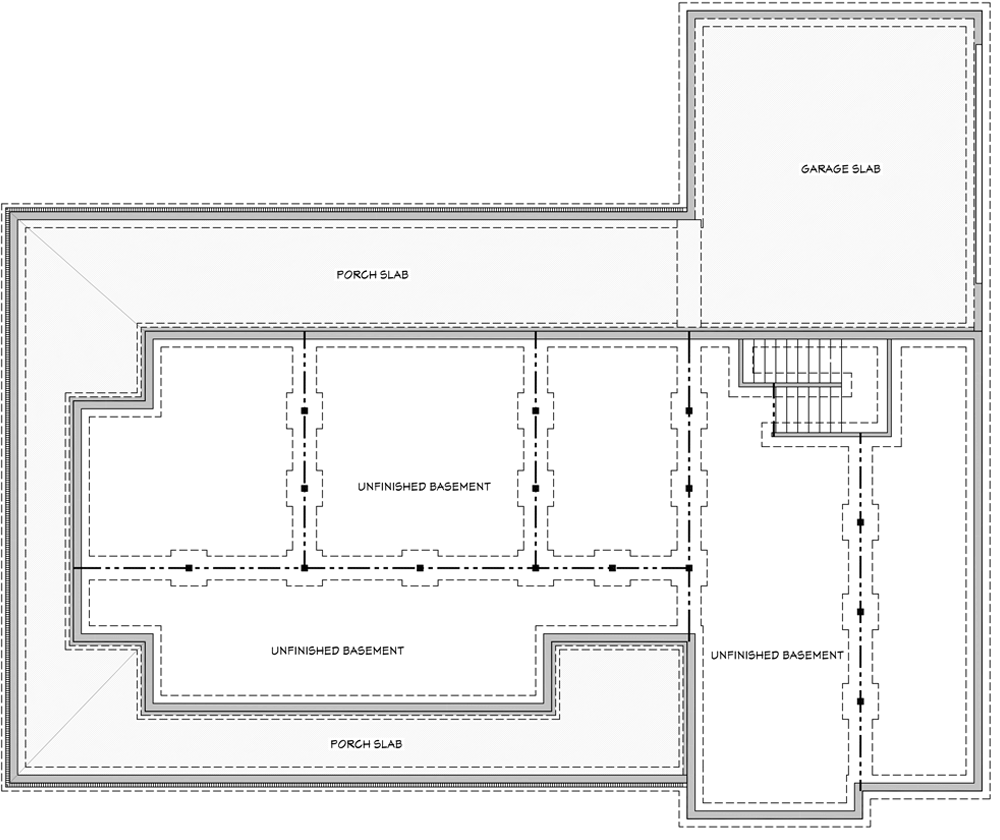
Infused with all the contemporary conveniences you could wish for, plus a few delightful surprises that will have you pondering, “Could this be my forever home?”
Imagine a three-bedroom haven, but not your ordinary one.
This gem cradles you in its embrace with a cozy wraparound porch and an extra room that’s sure to spark your curiosity.
Got your attention?
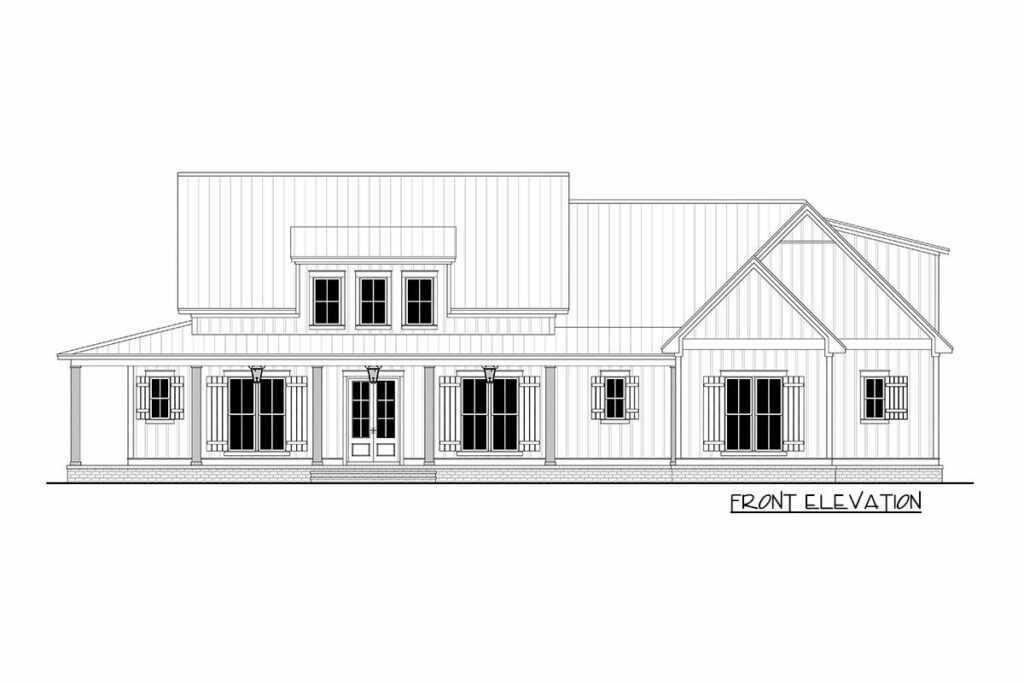
Let’s delve deeper.
Upon first laying eyes on this breathtaking dwelling, sprawling across 2,395 square feet.
You’re welcomed by the inviting wraparound porch, promising endless summer evenings under the stars, watching fireflies perform their nocturnal ballet.
Gazing up, a charming shed dormer playfully peeks at you, adding just the right touch of whimsy.
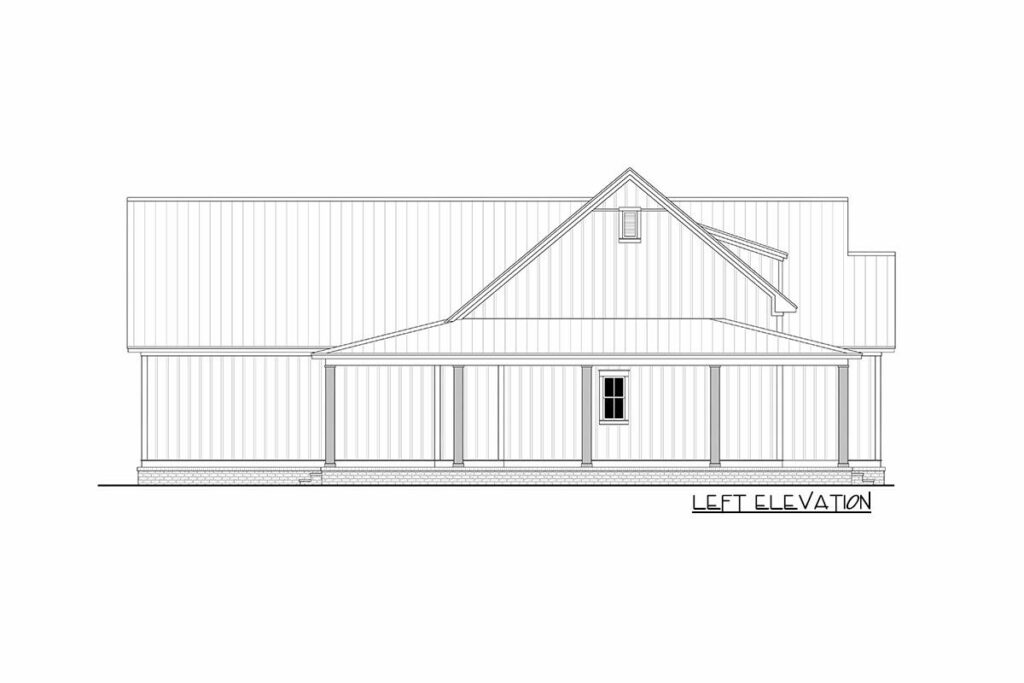
And that’s merely the beginning of what makes this modern farmhouse a heart-stealer, with its one to two stories of elegance.
Casting an impressive silhouette that could even tempt the most dedicated city slicker to daydream about country living.
Step inside, and the open floor plan with its lofty ceilings sweeps you into a spacious embrace.
Offering a sense of freedom and vastness that’s truly awe-inspiring.
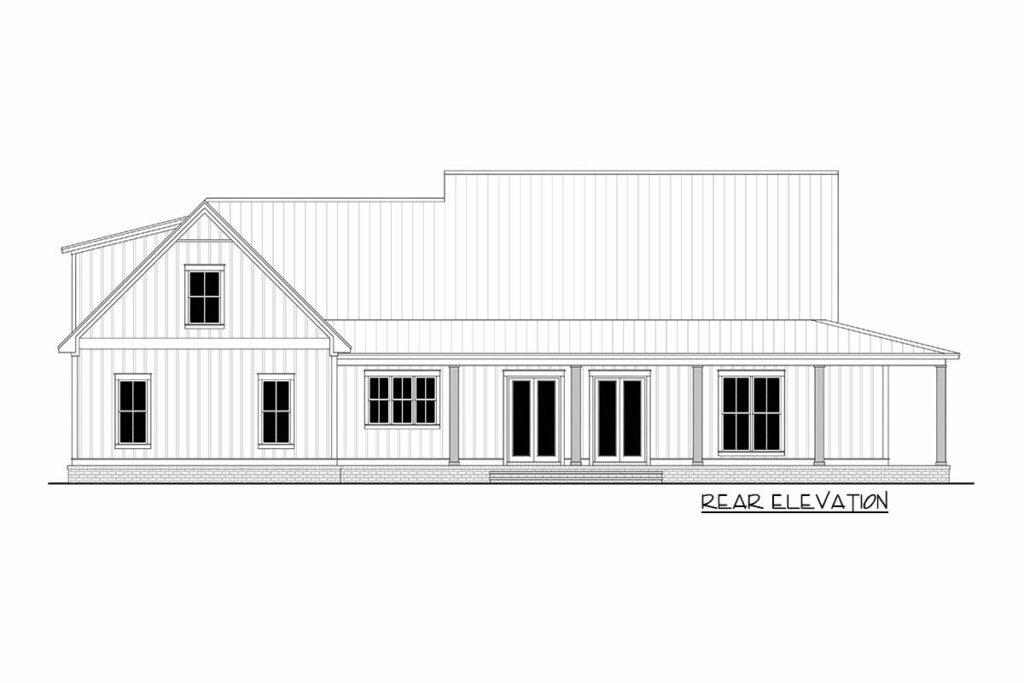
It’s a visual feast of “wow” moments at every turn!
Enter the great room, where the French doors flirt with you, enticing you to venture out onto the generously sized back porch.
Facing away from the warmth of the fireplace—oh, we’ll circle back to that enchanting feature.
The kitchen vista unfolds before you like a rock star surveying their adoring fans, an array of appliances and fixtures eagerly awaiting your command.
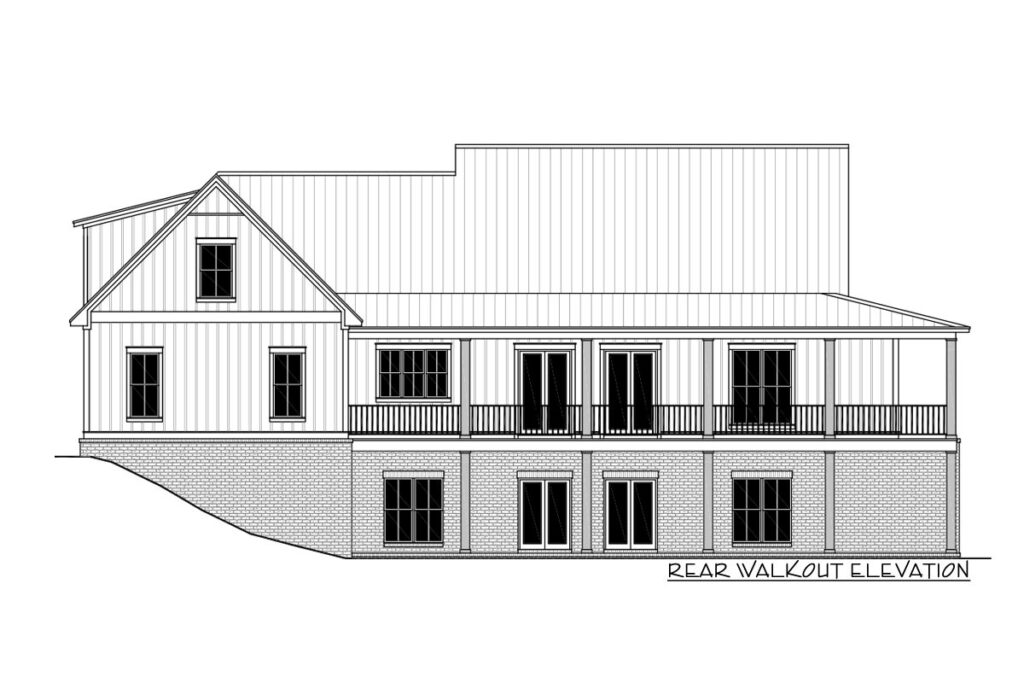
A decorative beam subtly demarcates the great room from the kitchen, serving as an architectural boundary with its own character.
It’s as if it’s announcing, “Here lies the realm of communal gatherings, grand and welcoming.”
Transitioning to the kitchen, the ceiling height gracefully lowers, creating a cozy, intimate space that’s every chef’s dream.
The kitchen island, vast as a small nation, stands ready for culinary adventures or casual chats over coffee.
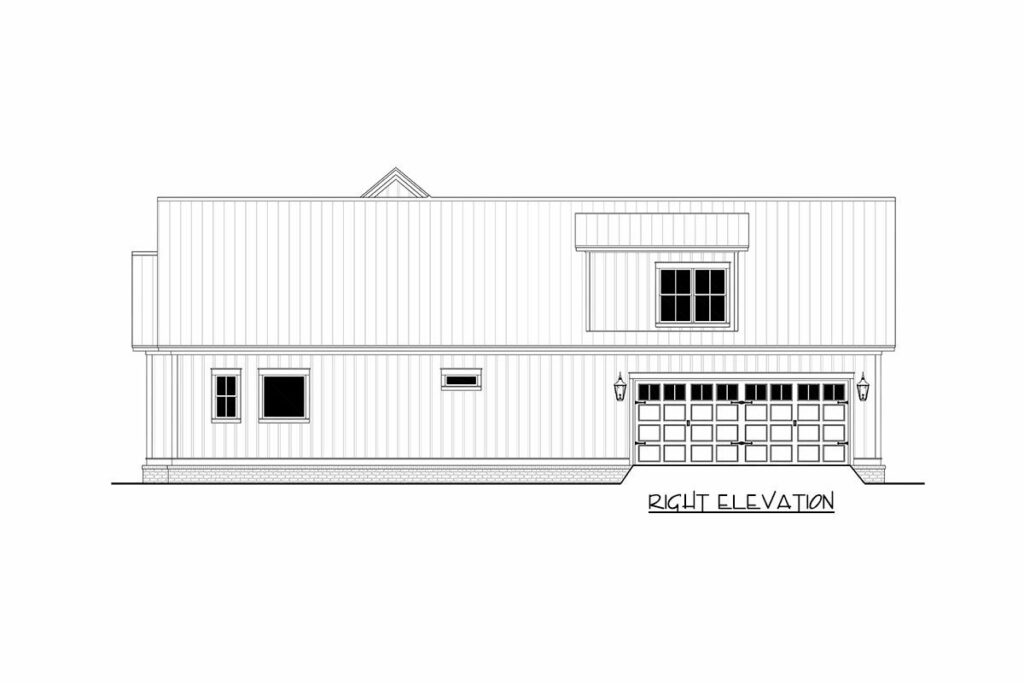
Complemented by a pantry that could easily house a gourmet’s spice collection without breaking a sweat.
Now, onto the private quarters.
The master suite is a domain unto itself, occupying the home’s right wing with regal grace, offering a sanctuary of peace and luxury.
Meanwhile, bedrooms two and three find their cozy nook on the opposite side, sharing a bathroom (and hopefully better luck than Jack and Jill) along with a communal study area.
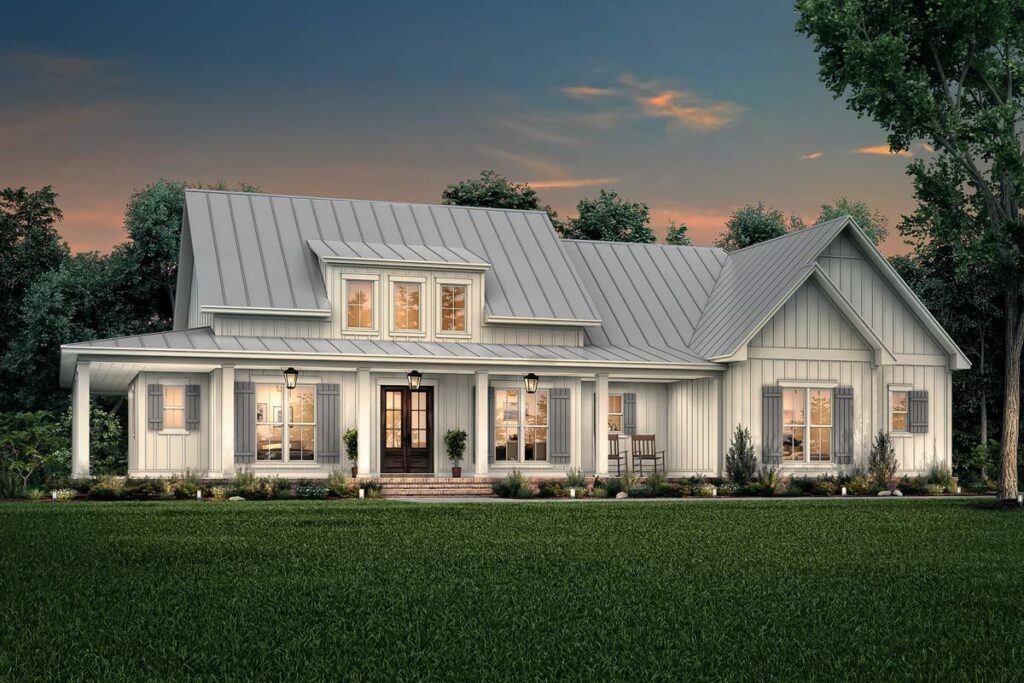
Perfect for shared learning or strategizing family game nights.
And yes, each bedroom boasts a walk-in closet, ensuring ample space for every hat, boot, or memory you wish to preserve from your urban escapades.
But the real treat lies just a staircase away.
Above the garage, a bonus room awaits, complete with its own bath, ready to host unexpected guests, serve as your creative escape.
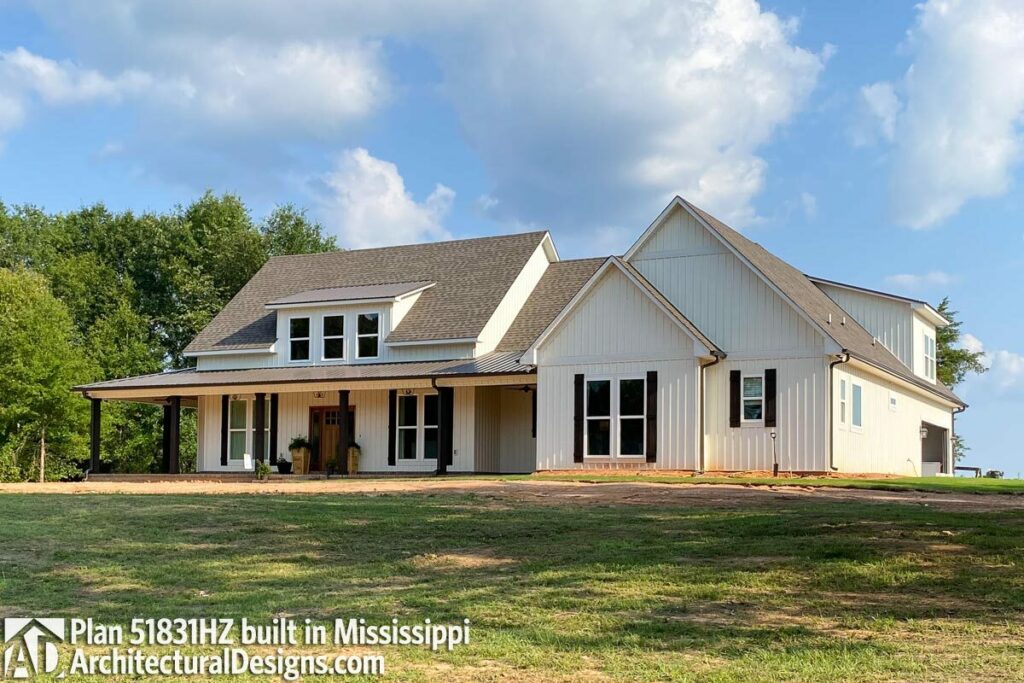
Or offer refuge from everyday life’s hustle and bustle.
In essence, this modern farmhouse weaves the allure of yesteryears with today’s comfort and sophistication.
It’s not just a house; it’s a canvas for memories, a backdrop for family gatherings, and perhaps the stage for a barn dance or two.
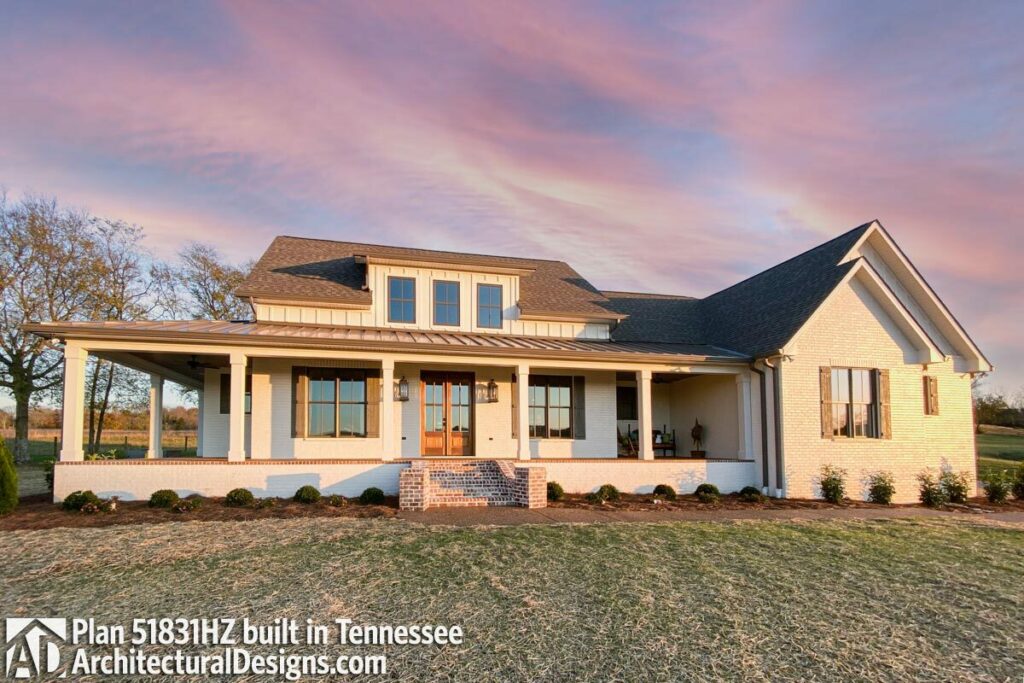
With its rich array of features, there’s something here to enchant everyone.
But don’t just take my word for it—come and experience it yourself.
Seeing, as they say, is believing.
And who knows?
You might just find yourself feeling right at home.



