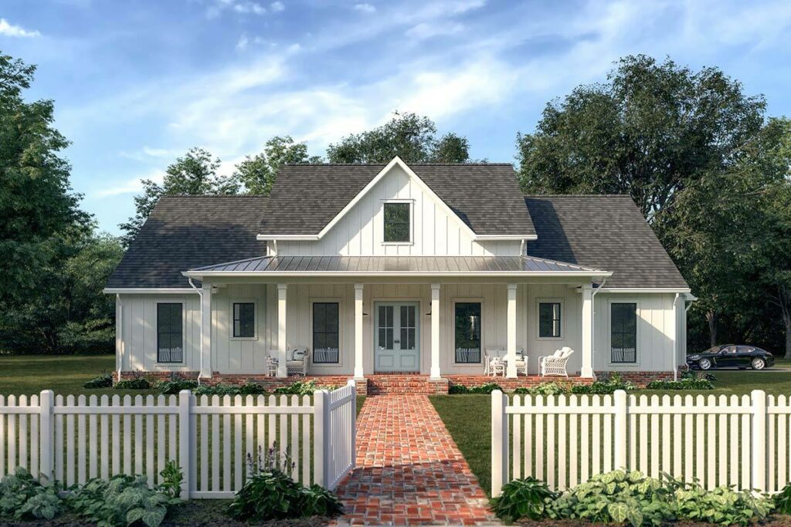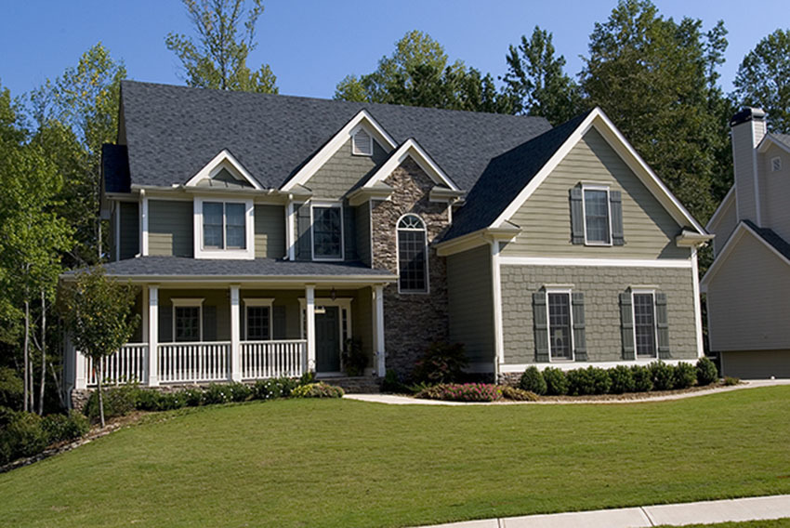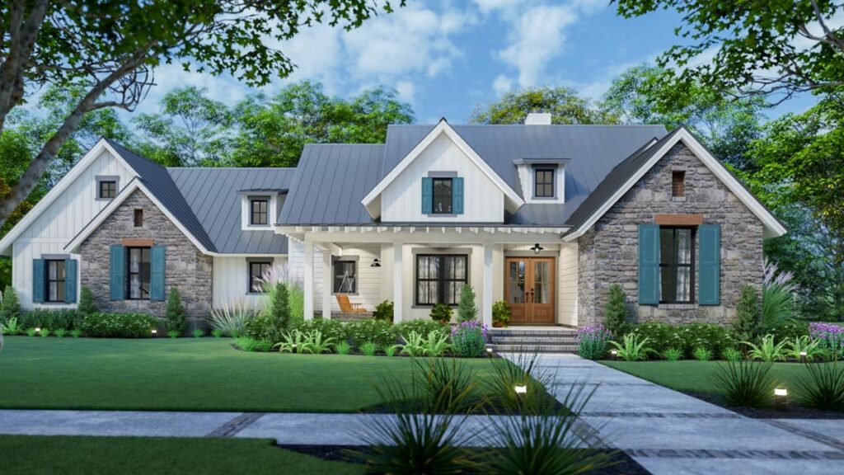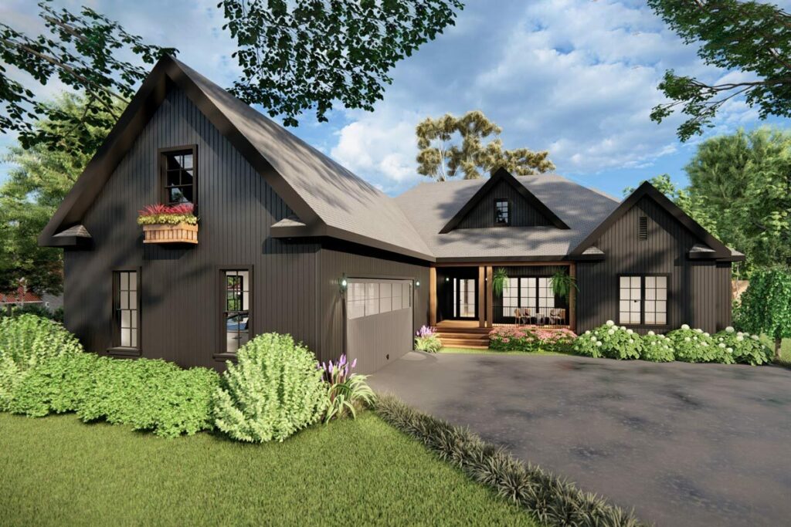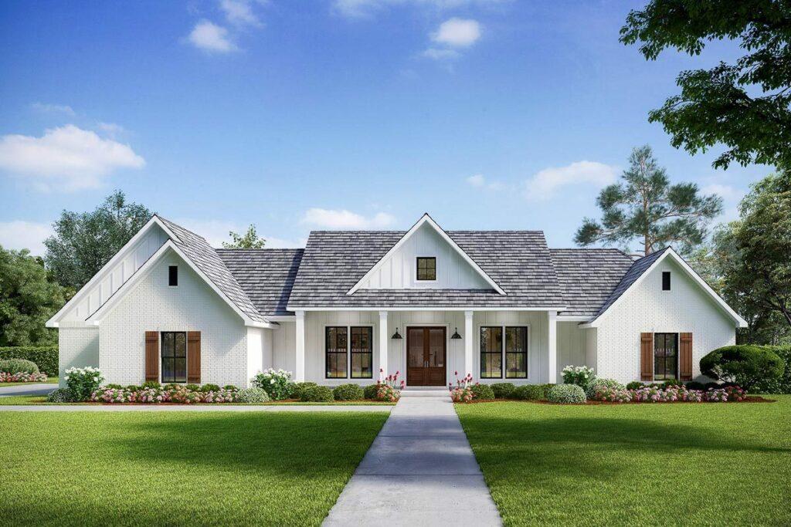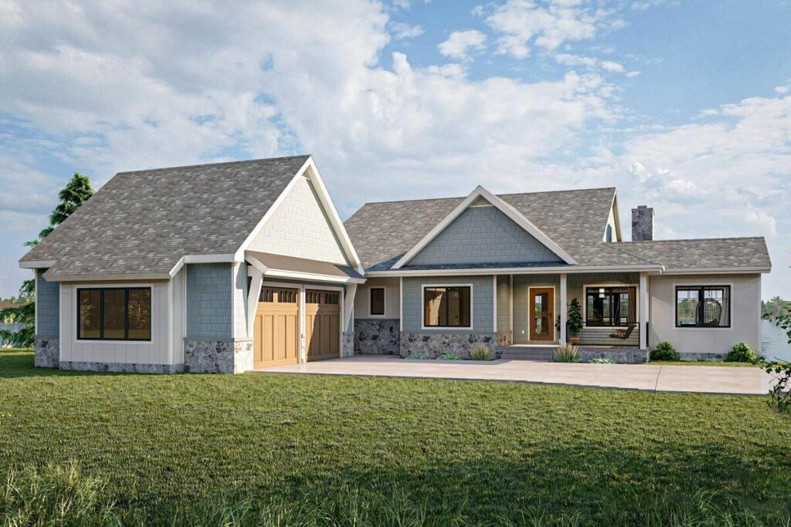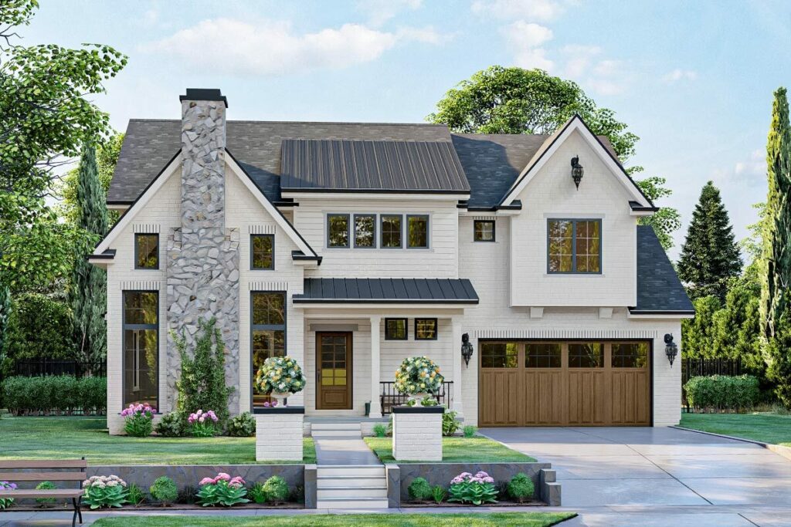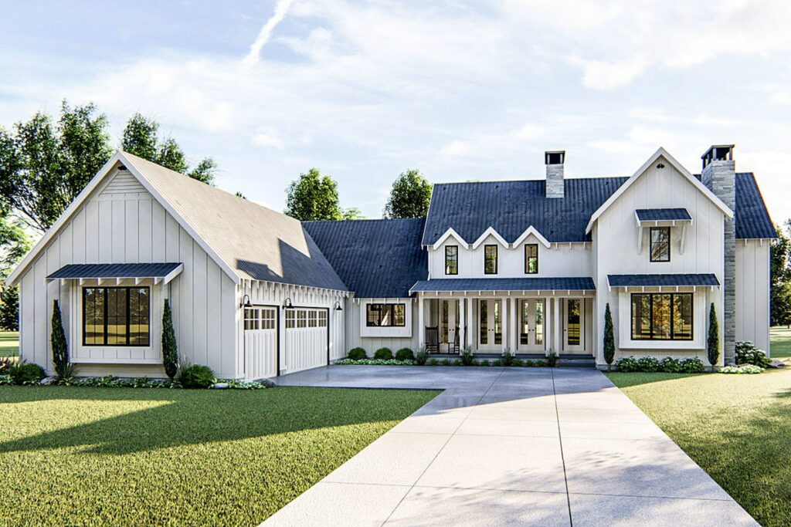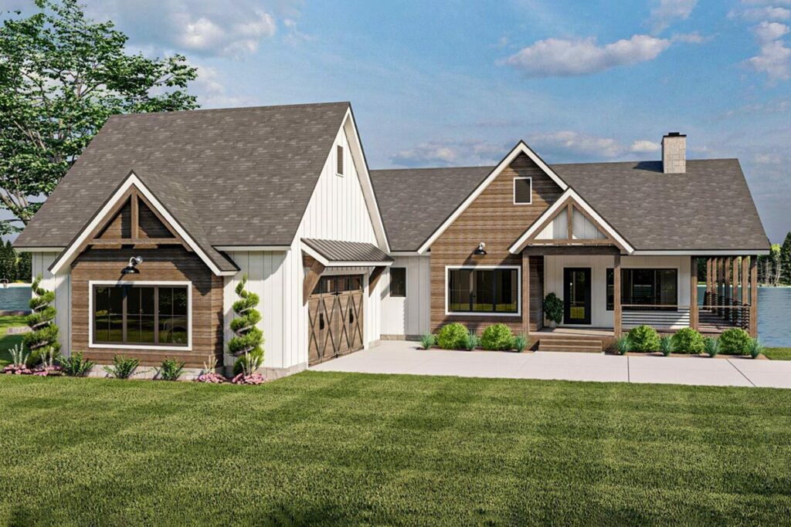2-Story 4-Bedroom Modern Farmhouse with a Wrap-Around Front Porch (Floor Plan)
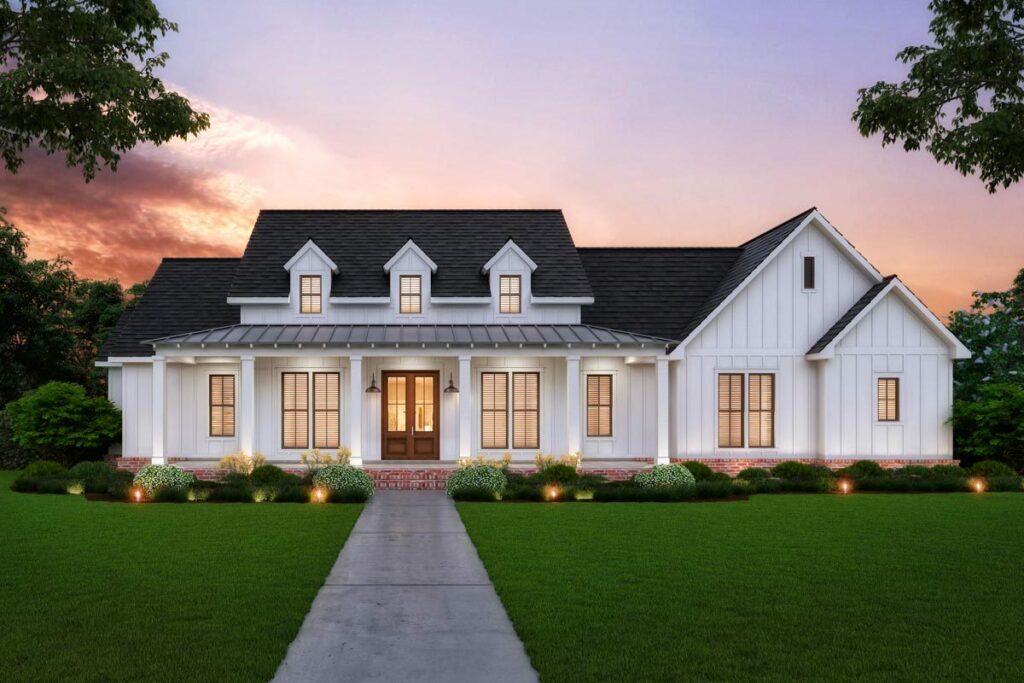
Specifications:
- 2,216 Sq Ft
- 3 – 4 Beds
- 2.5 – 3.5 Baths
- 1 – 2 Stories
- 2 – 3 Cars
Picture this: a home that isn’t just a building, but a living, breathing embodiment of your wildest dreams.
Tucked away in the enchanting embrace of Fantasy Lane, our 3-bedroom modern farmhouse awaits, ready to redefine what you thought a home could be.
Let’s set the scene. You’re driving down a quaint country road, and there it is.
Those three playful dormers are peeking out from the rooftop, each one like a cheeky wink from an old friend.
And beneath them?
A stunning marriage of rugged board and batten siding and an elegant brick skirt.
It’s as if the house is dressed in its Sunday best every single day of the week!
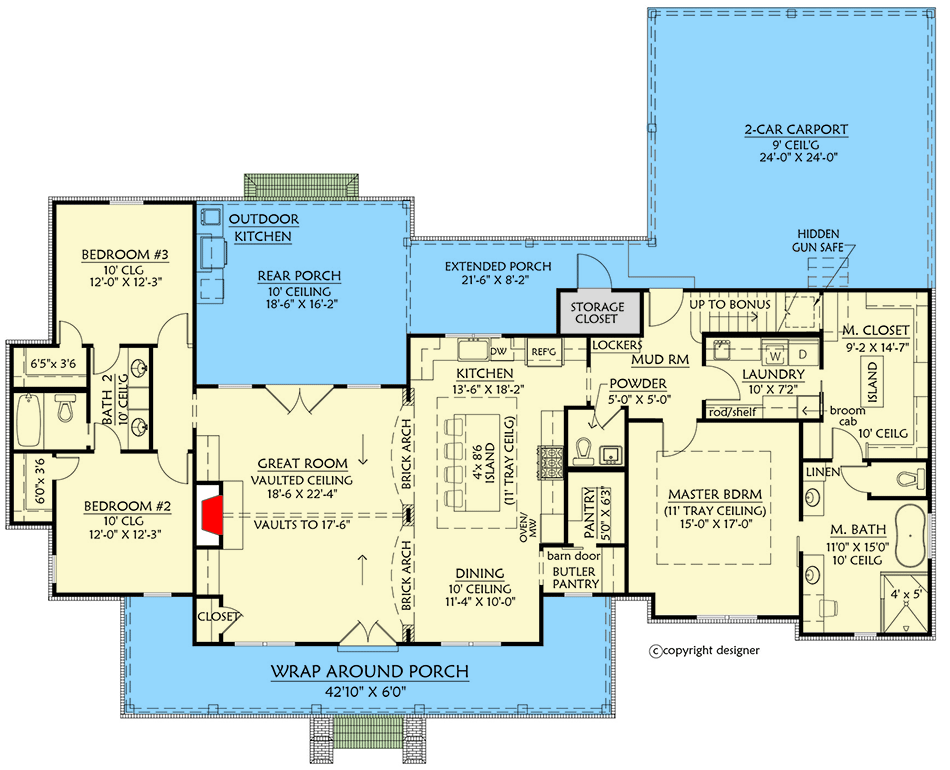
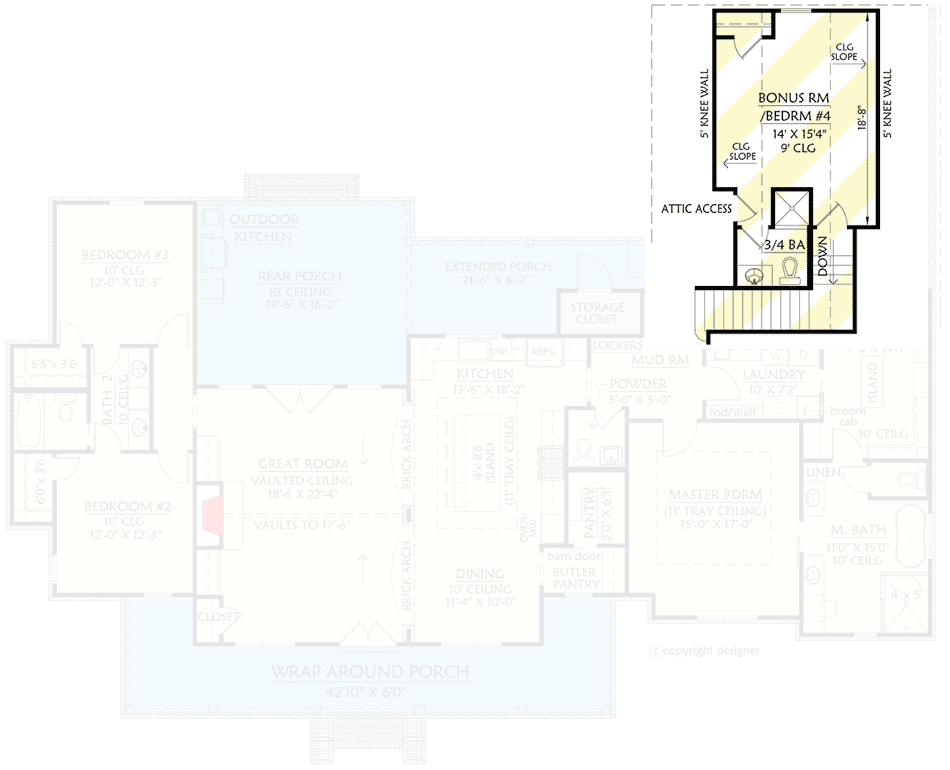
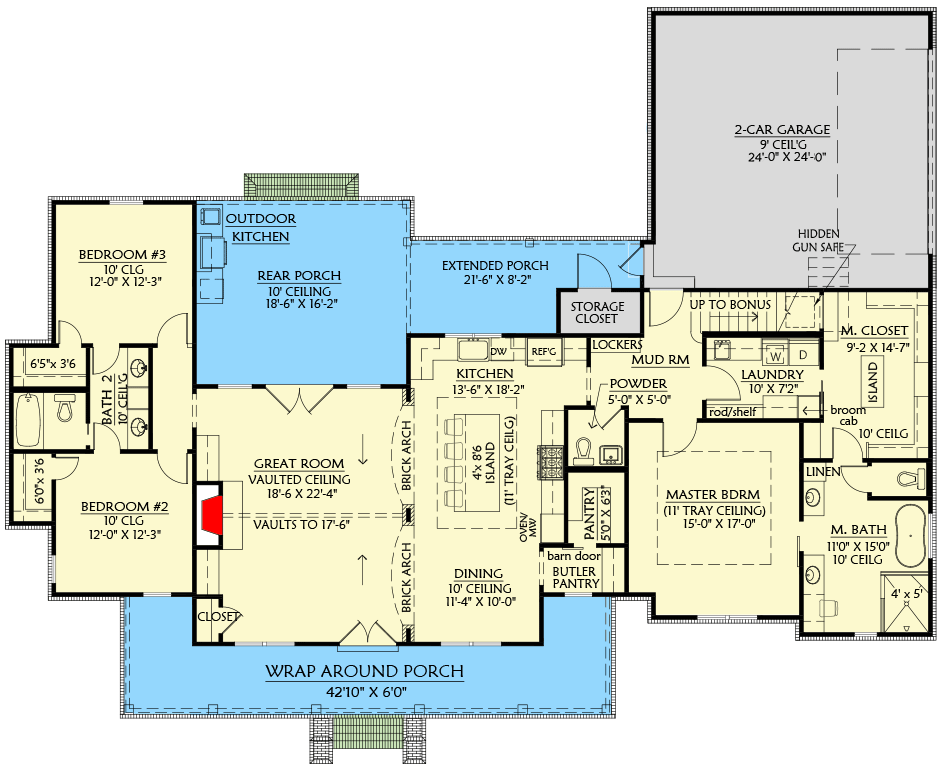
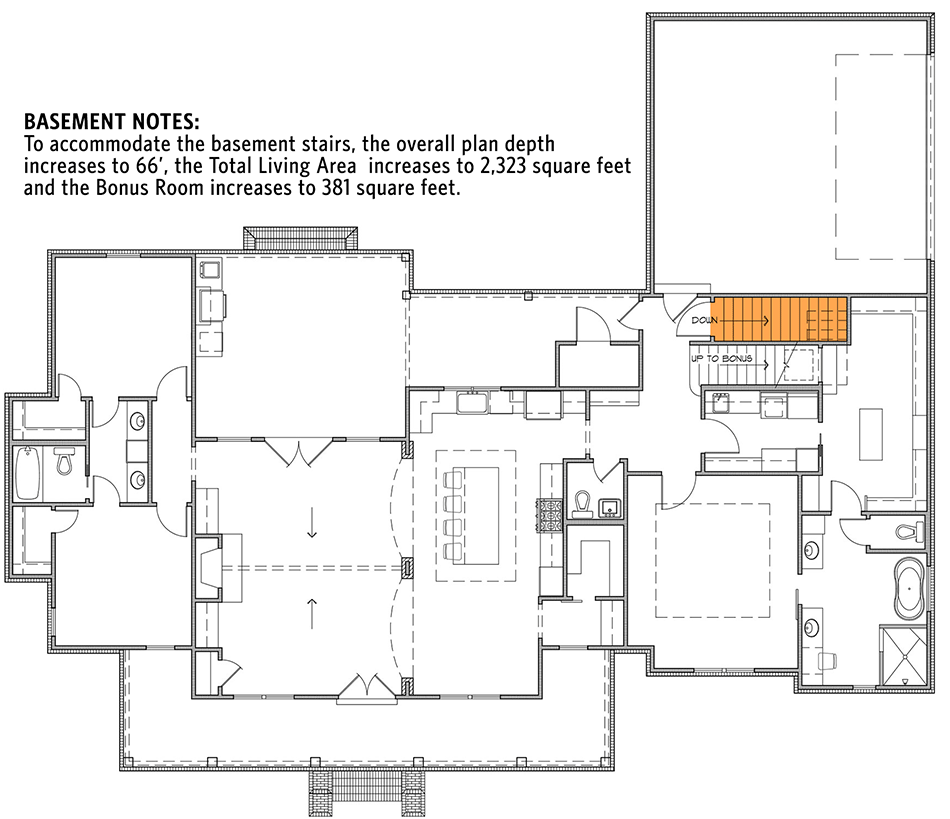
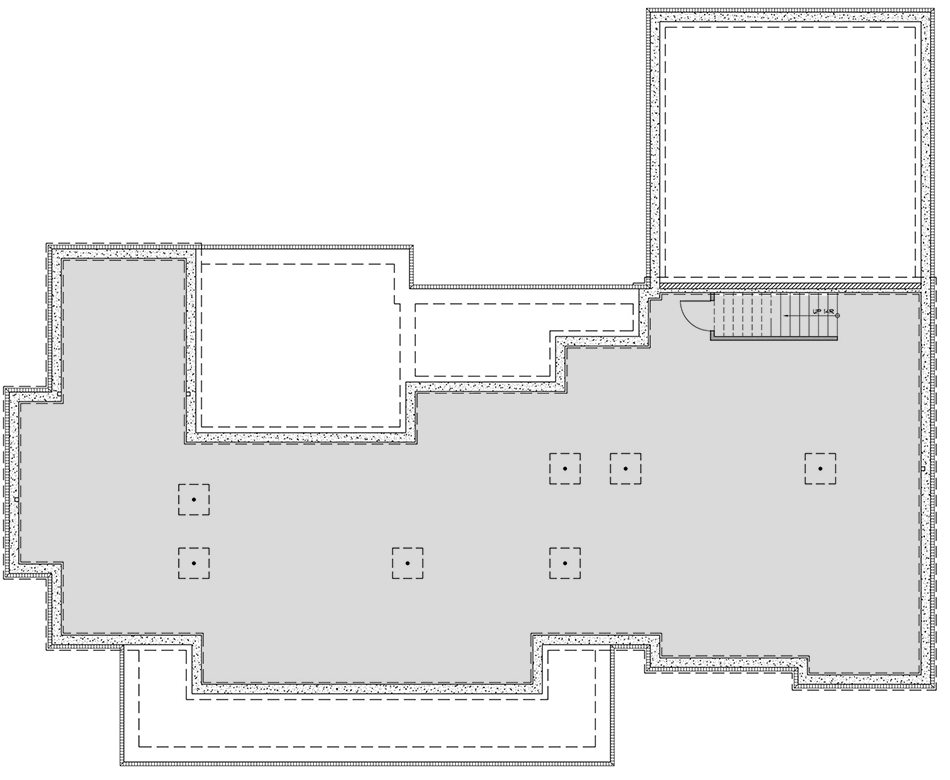
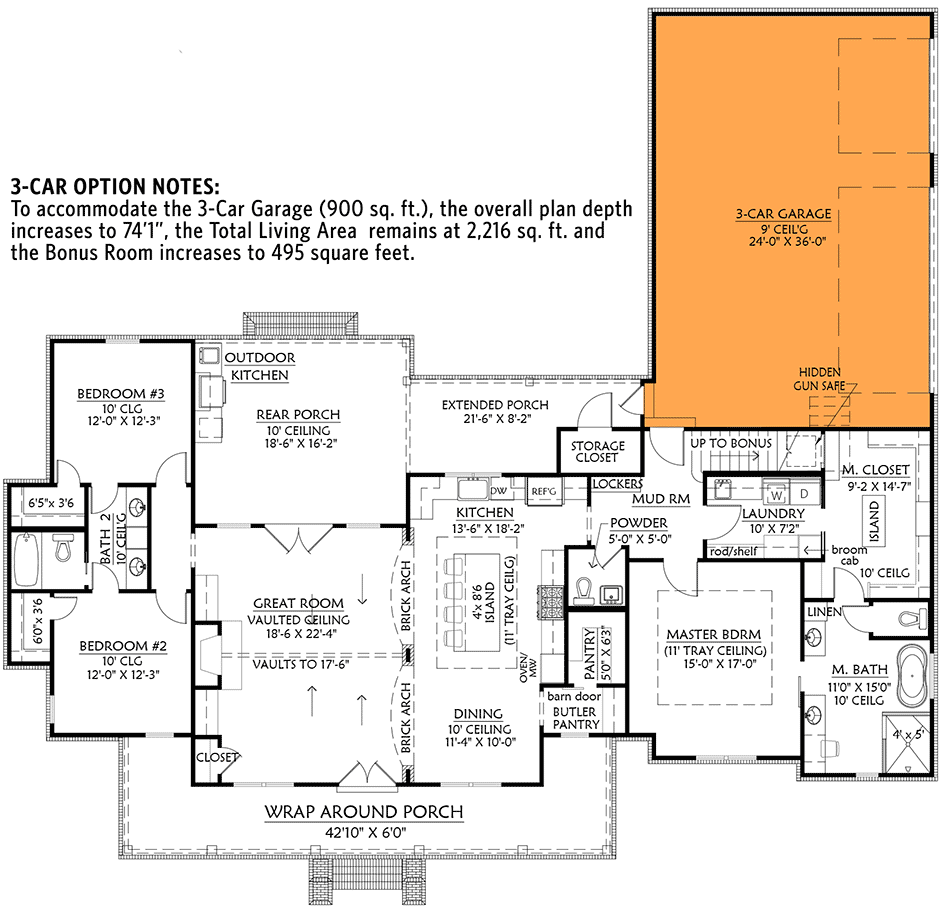
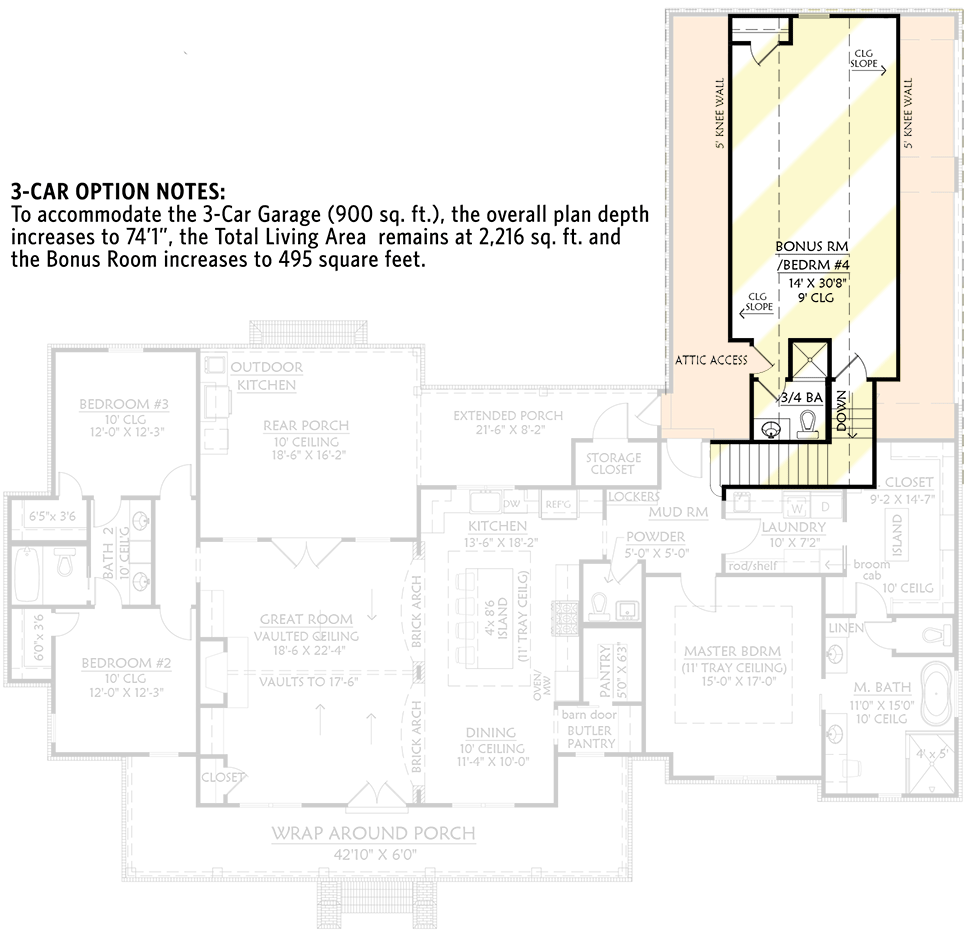
Now, hold on. Don’t just dash inside.
Soak in the ambiance of that wrap-around front porch.
It’s more than a mere architectural feature; it’s a welcoming embrace for anyone who steps foot on it.
Picture yourself there, sipping sweet tea and sharing stories under the soft glow of the evening sun.
But the magic doesn’t stop there.
Around back, we’ve got your new favorite spot: the outdoor kitchen.
It’s a culinary paradise where even the simplest meals taste like gourmet feasts.
And let’s not forget the space for dining, dancing, and making unforgettable memories.
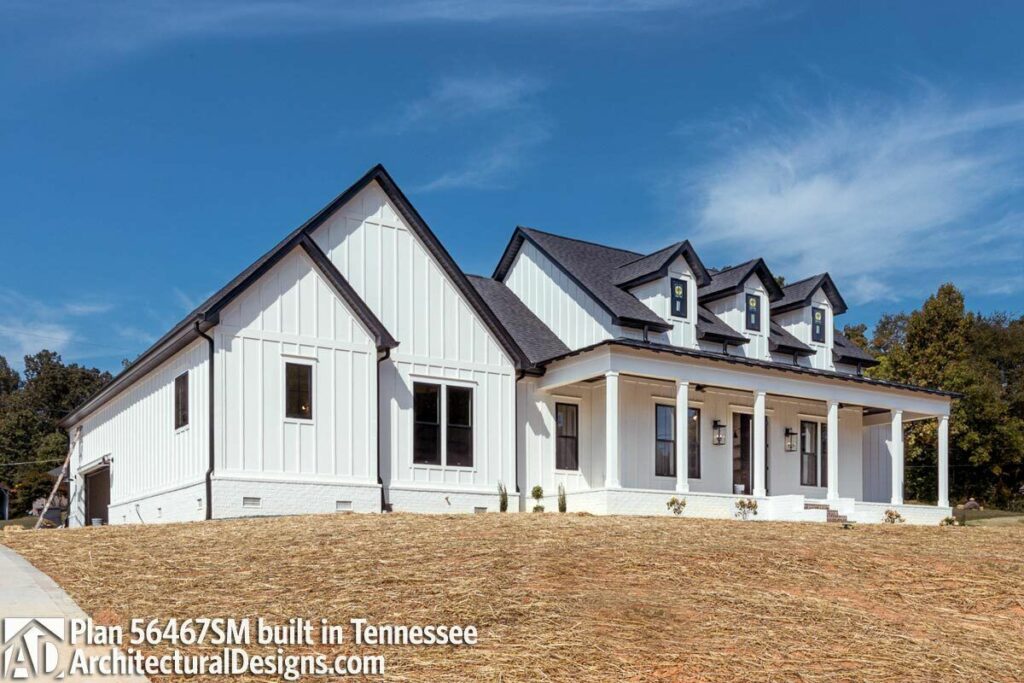
Step through those elegant French doors, and prepare to be awestruck.
The ceiling isn’t just high – it’s a canvas, painting a story of grandeur and comfort with its vaulted design, leading your gaze to the heartwarming embrace of the cozy fireplace.
Feeling peckish?
The eat-in kitchen is more than just a place to cook.
It’s a hub of home life, featuring a magnificent island that’s perfect for everything from quick breakfasts to midnight snack escapades.
And the walk-in and butler pantry?
It’s a treasure trove of storage, so vast you might play hide and seek with your favorite snacks.
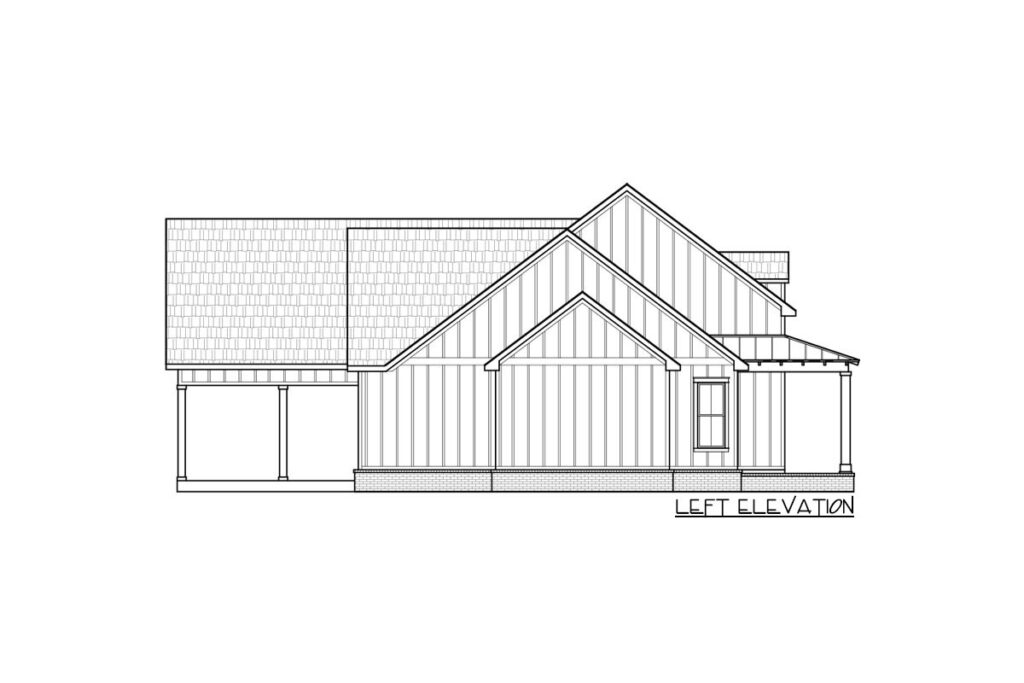
The master bedroom is a chapter of its own in this love story.
It’s not just a room; it’s an escape into luxury.
The en suite bathroom rivals royal chambers, and the walk-in closet is a fashion enthusiast’s dream, complete with a dresser island.
Ever been in a rush?
You’ll appreciate the genius of the pocket door leading from the master suite to the laundry room.
It’s the little things that make life smoother, right?
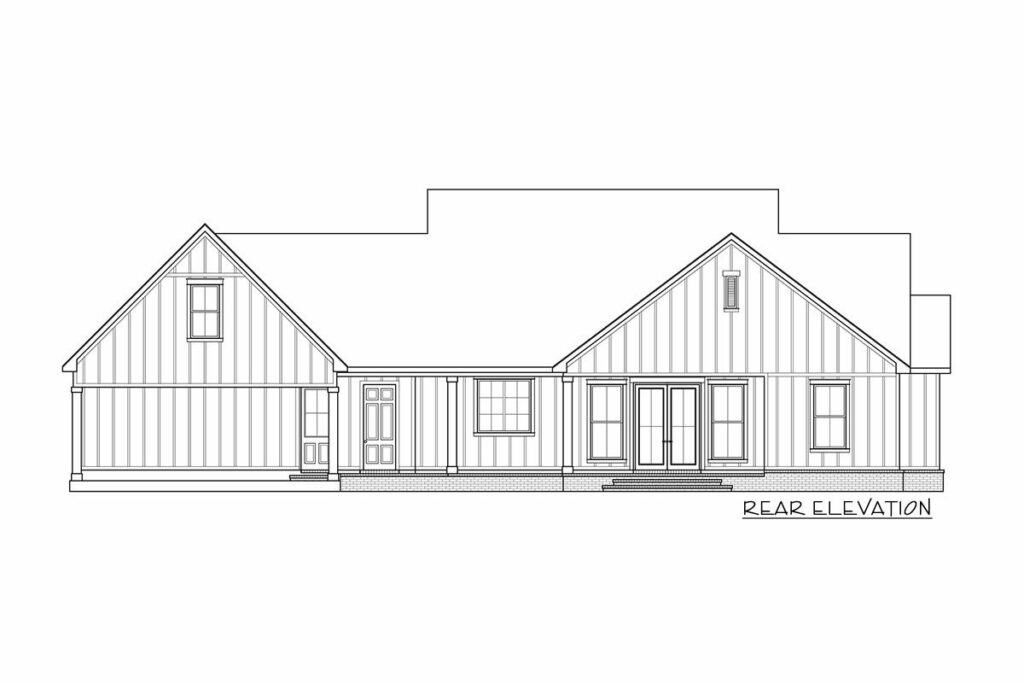
And what about the other bedrooms?
Perfectly nestled across the hall, these cozy sanctuaries share a Jack-and-Jill bath, offering an ideal retreat for kids, guests, or that one relative who’s always overstaying their welcome.
Worried about parking?
Don’t be.
The attached carport comfortably houses two cars, and if you look up, there’s more!
A bonus room and bath, just in case your heart desires even more awesomeness.
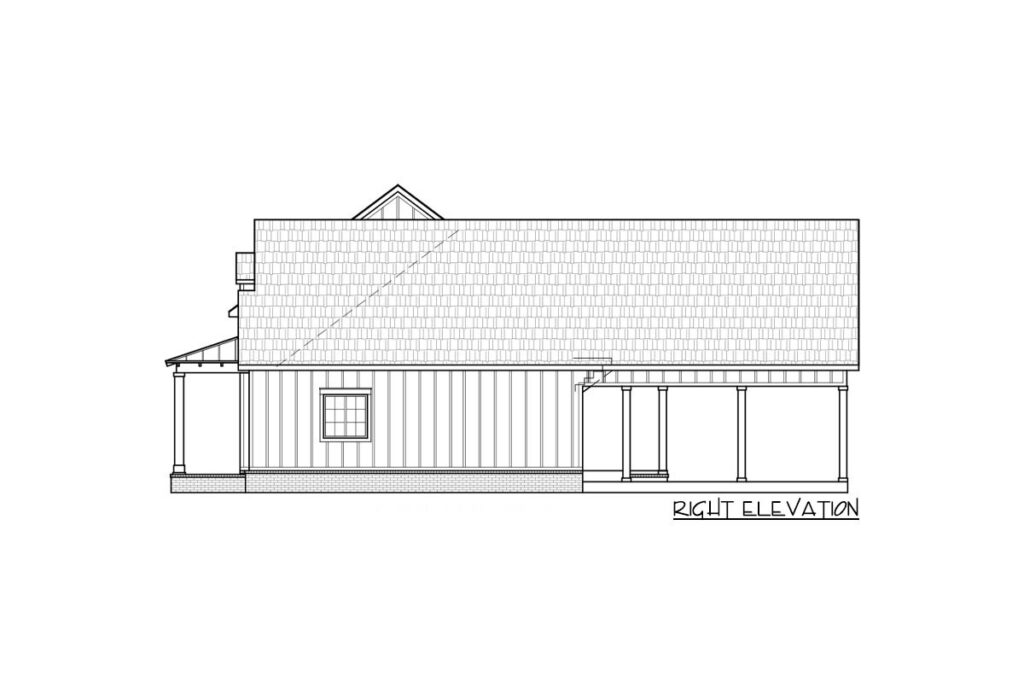
For those who love choices, we’ve got you covered with options for 2- and 3-car garages.
It’s like choosing your own adventure, but with the added thrill of garage space.
Are you a basement enthusiast?
Opt for the basement version, and watch as this home stretches to a commanding 66 feet deep, adding both stairs and extra square footage to the main floor.
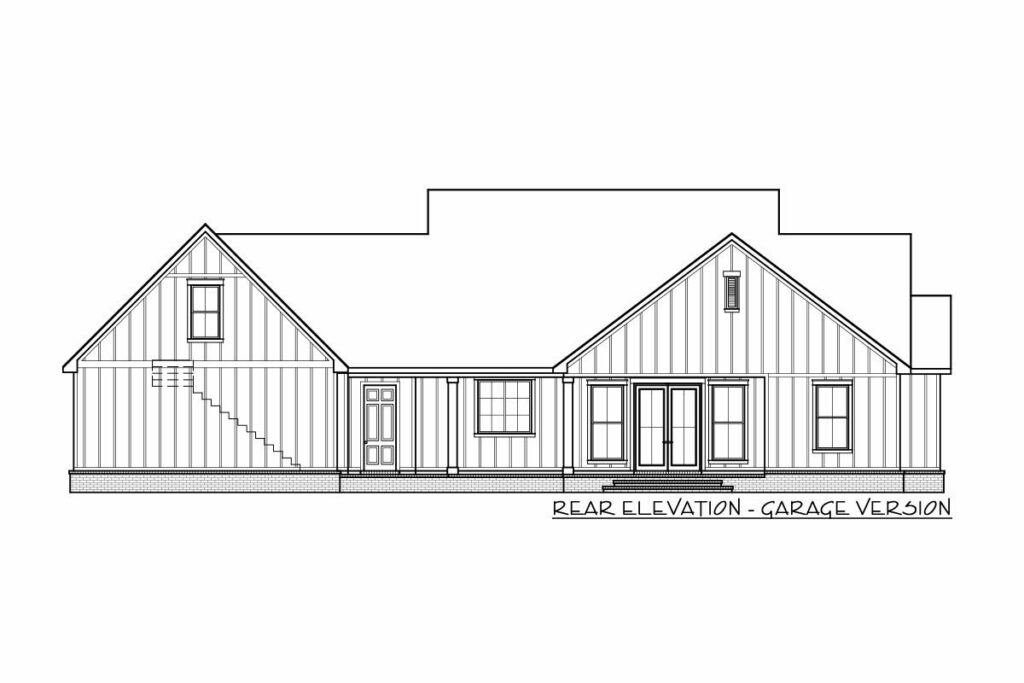
And just when you think it can’t get any better, there’s the cherry on top: an expansive bonus room of 381 square feet, ready to become whatever your heart desires.
This isn’t just a house.
It’s a canvas for your life, a place where modern design meets farmhouse charm, all yearning for laughter, love, and memories.
Whether you’re a long-time farmhouse lover or just dipping your toes into this aesthetic, this home is bound to make your heart sing a resounding, sophisticated “Yeehaw!”

