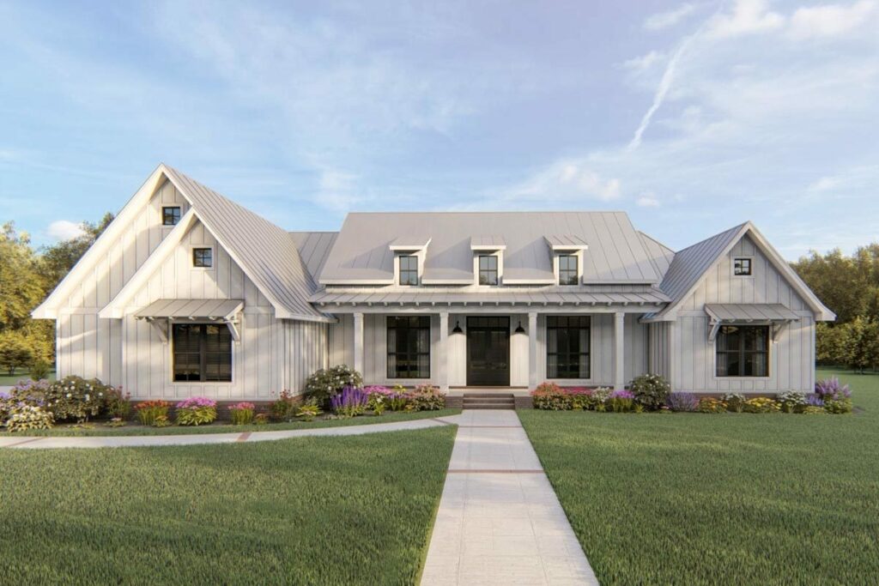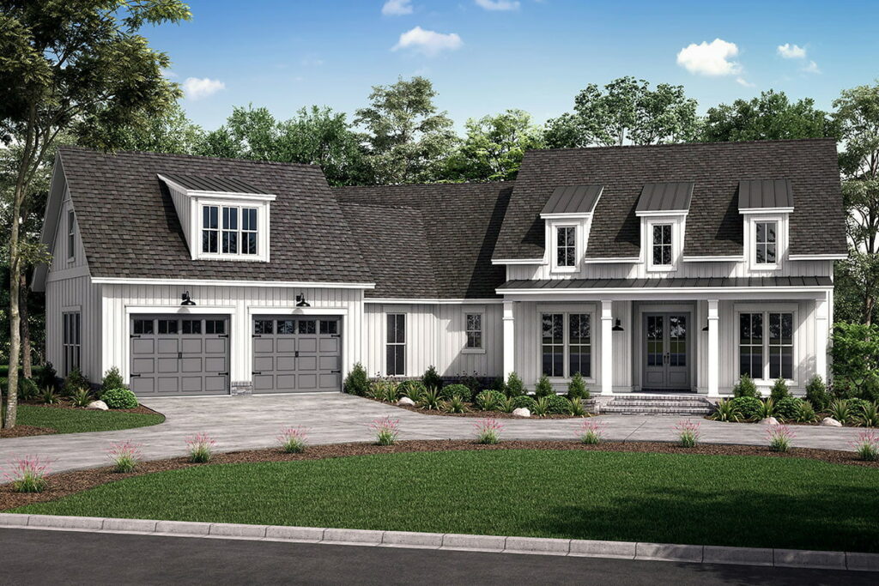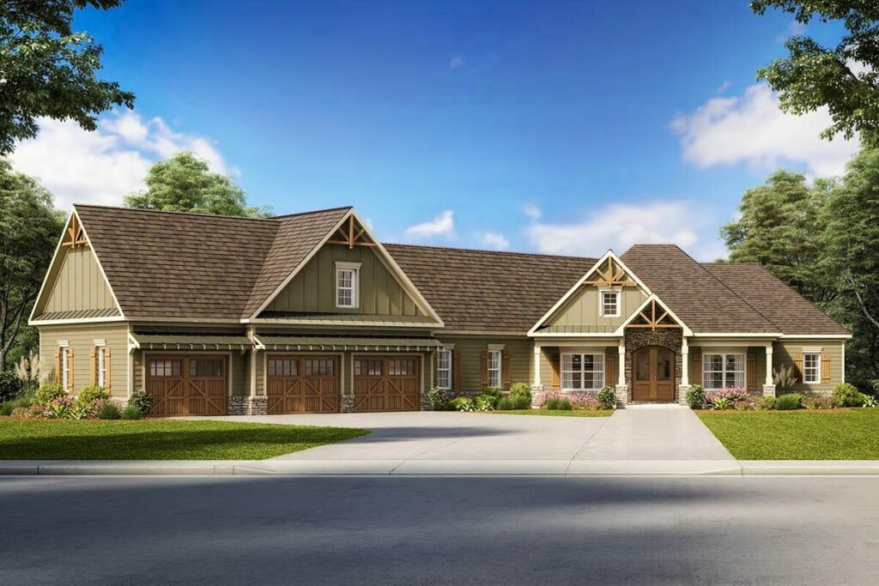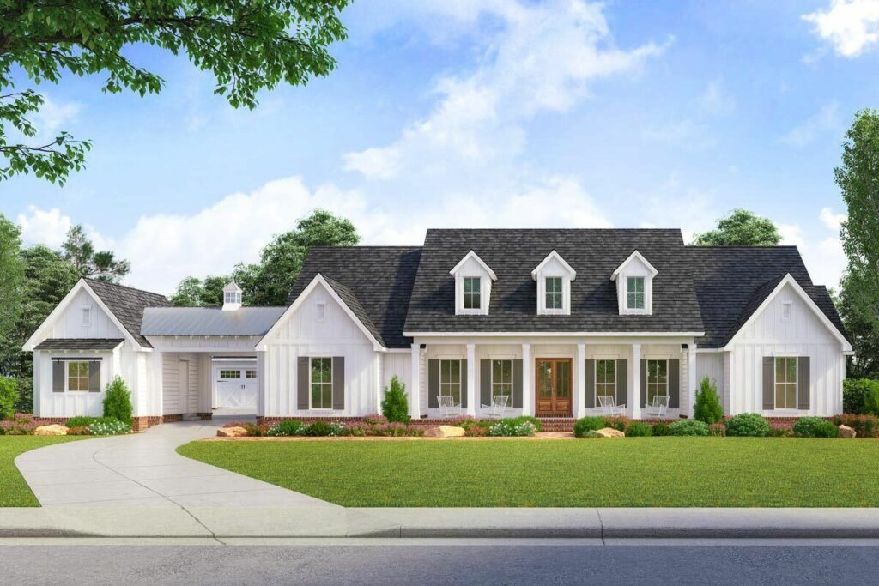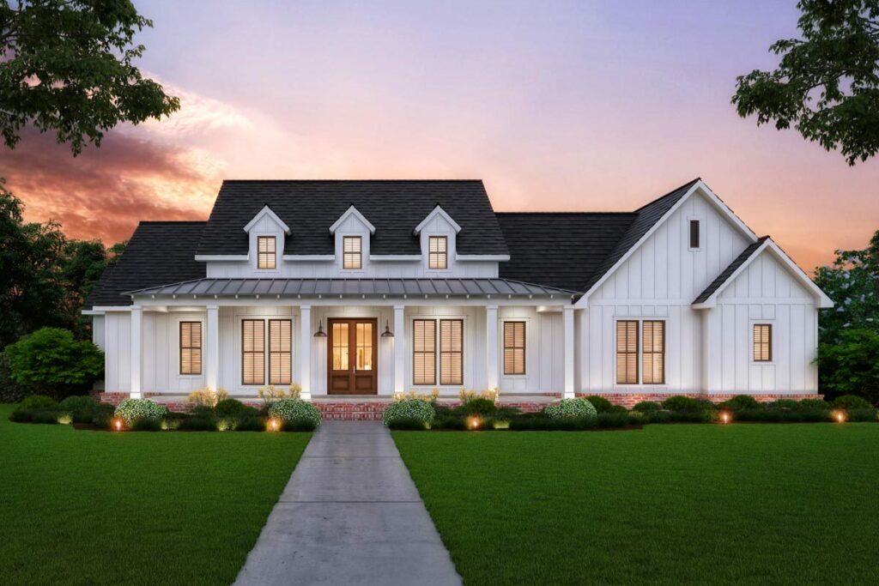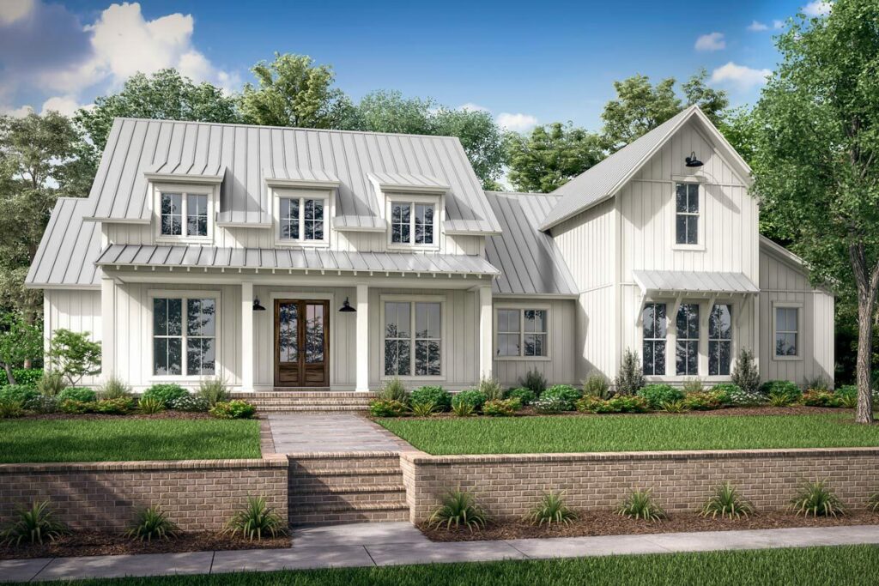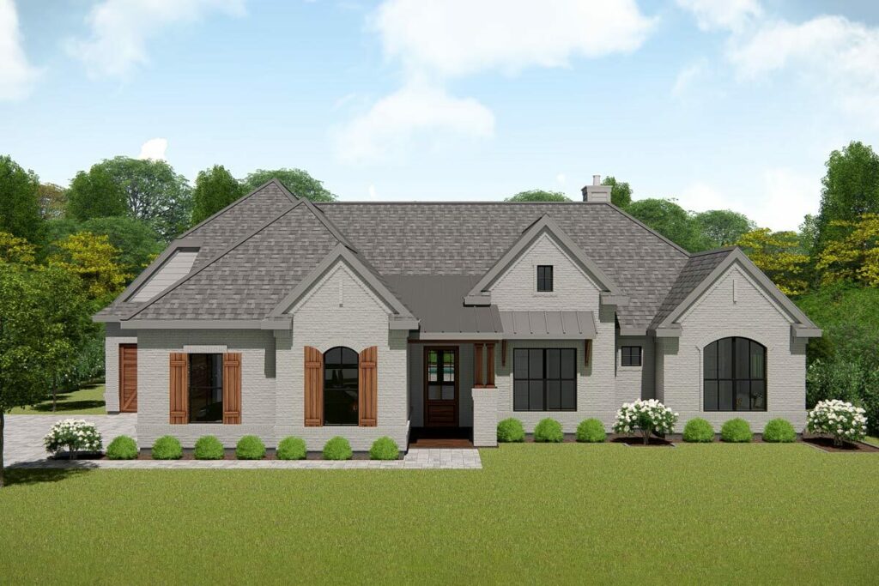2-Story 5-Bedroom Tudor Mansion with Residential Elevator (Floor Plan)

Specifications:
- 4,000 Sq Ft
- 4 – 5 Beds
- 4.5 – 5.5 Baths
- 2 Stories
- 3 Cars
Hello, dear home lovers!
Settle in with your favorite beverage, because we’re about to take a delightful journey into a home that’s nothing short of a fantasy.
Today, we’re peeking inside a stunning Tudor Mansion.
This place isn’t just luxurious – it’s a masterpiece designed to gracefully occupy a challenging sloping landscape.
Picture yourself in a vast Tudor mansion, spanning 4,000 square feet.
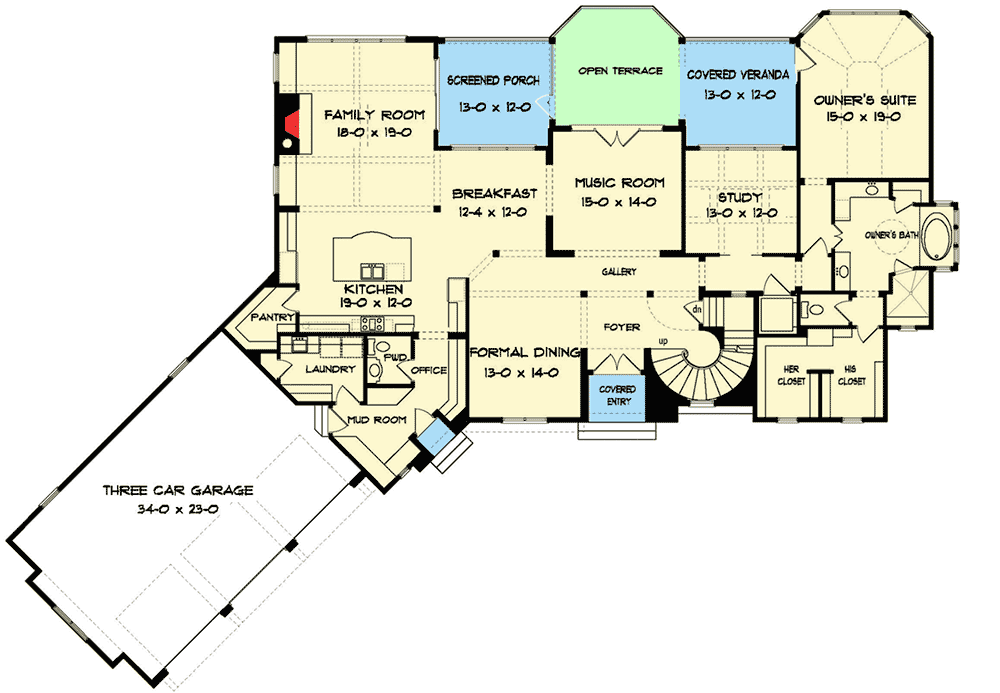
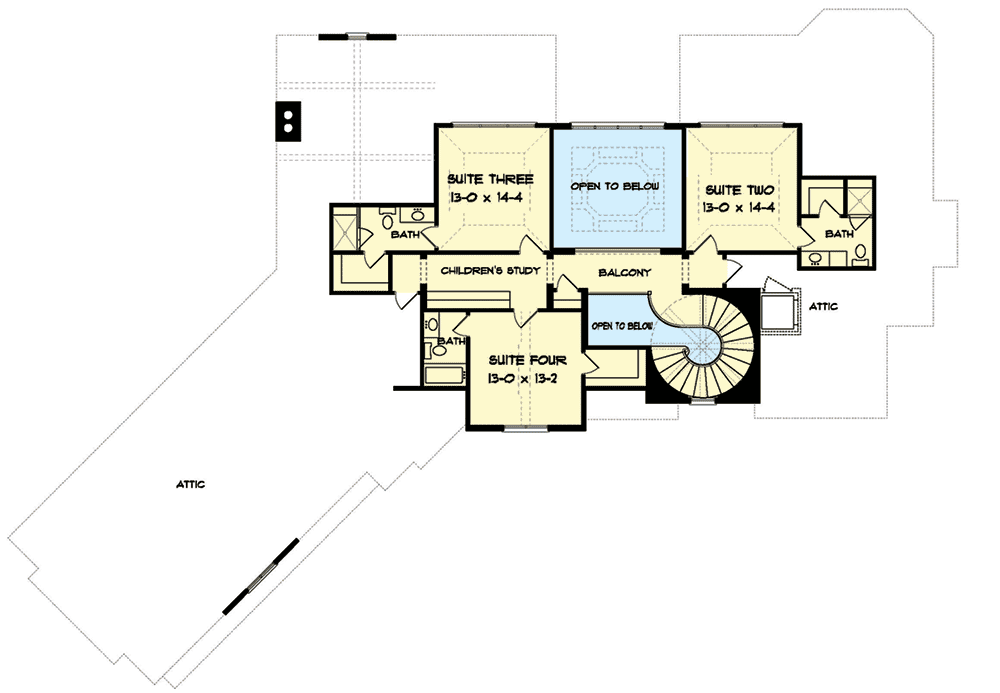
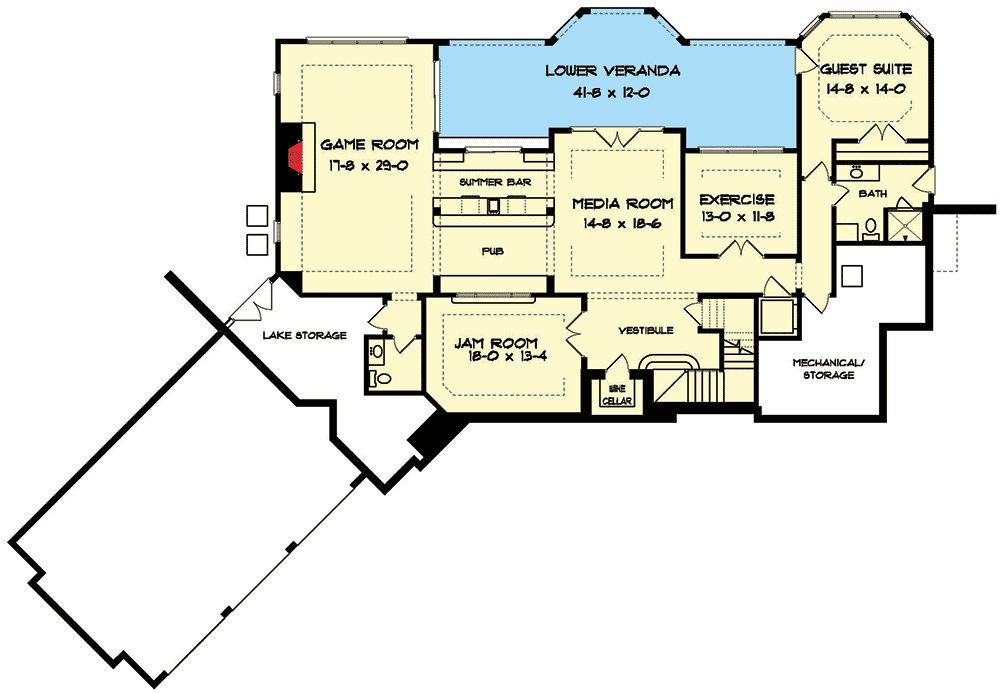
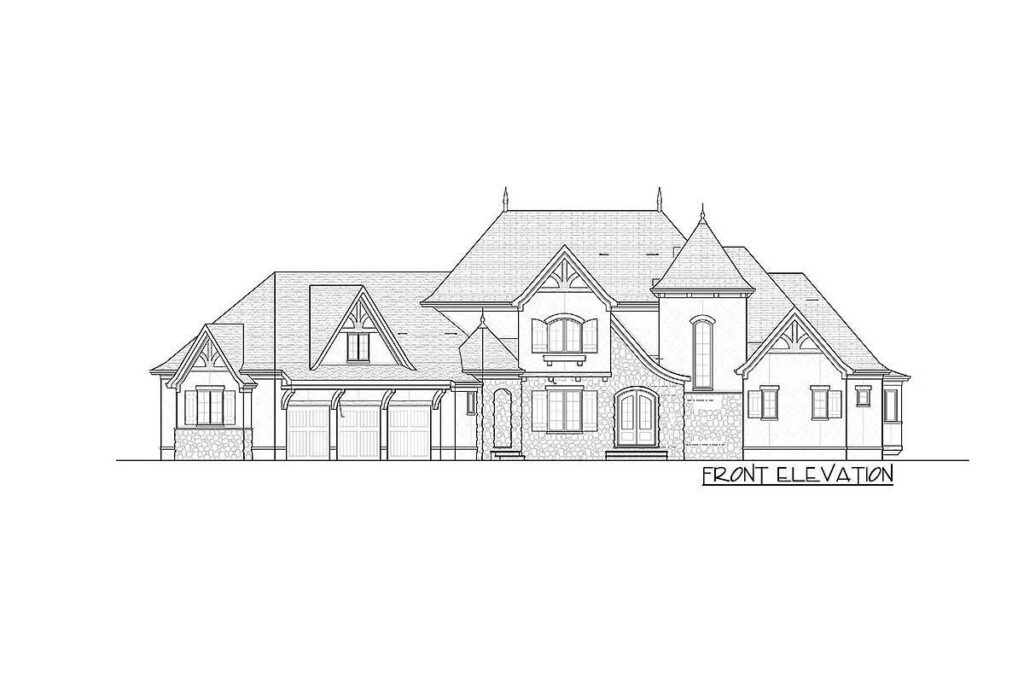
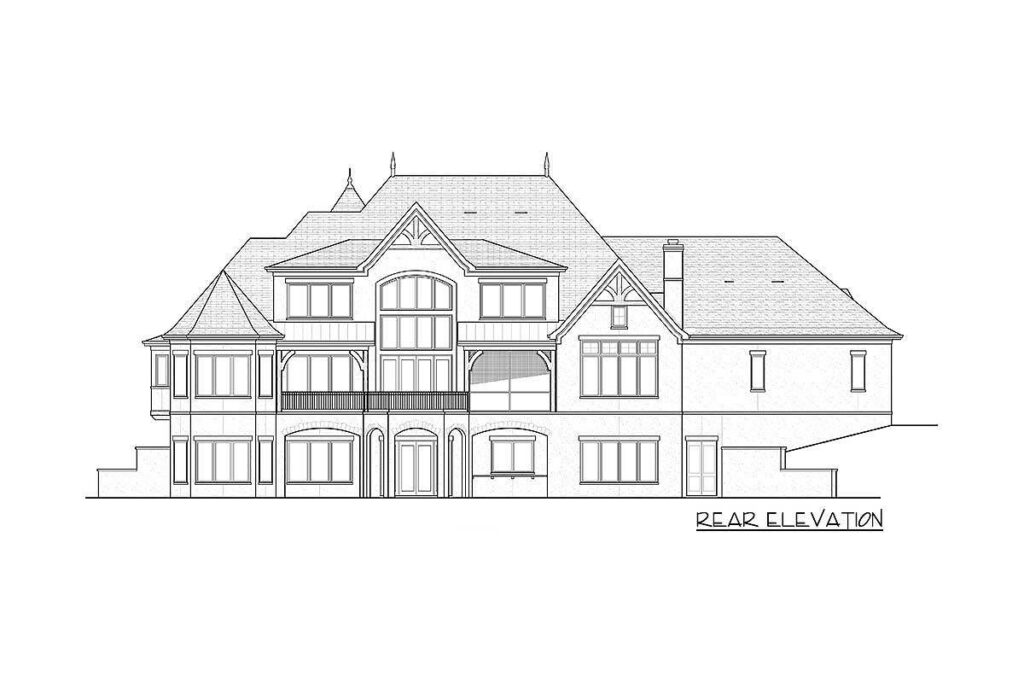
It’s a space so expansive that even those who fear cramped spaces would find themselves overwhelmed with joy.
This mansion boasts an impressive 4 to 5 bedrooms.
And who wouldn’t appreciate an extra room?
Whether it’s to escape for some solitude, hide from the family for a bit, or to store all those little indulgences, extra space is always a plus.
But wait until you hear about the bathrooms.

We’re talking about 4.5 to 5.5 baths.
Imagine a different bathroom for almost every day of the week – each with its own character and charm.
These aren’t your average bathrooms; they are luxurious spaces equipped with large soaking tubs, elegant tray ceilings, and more counter space than you could dream of.
Now, let’s wander into the living areas.
Picture entering a foyer that’s more than just an entrance.

It opens up magnificently and features an impressive curved staircase – it’s grand but without the old-time movie drama.
If you’re craving more drama, just past the music room (yes, there’s a music room!), double doors open onto an enchanting terrace.
It’s as if there’s a symphony playing in the background.
And the study – it’s a scene of elegance with its exquisite coffered ceiling.
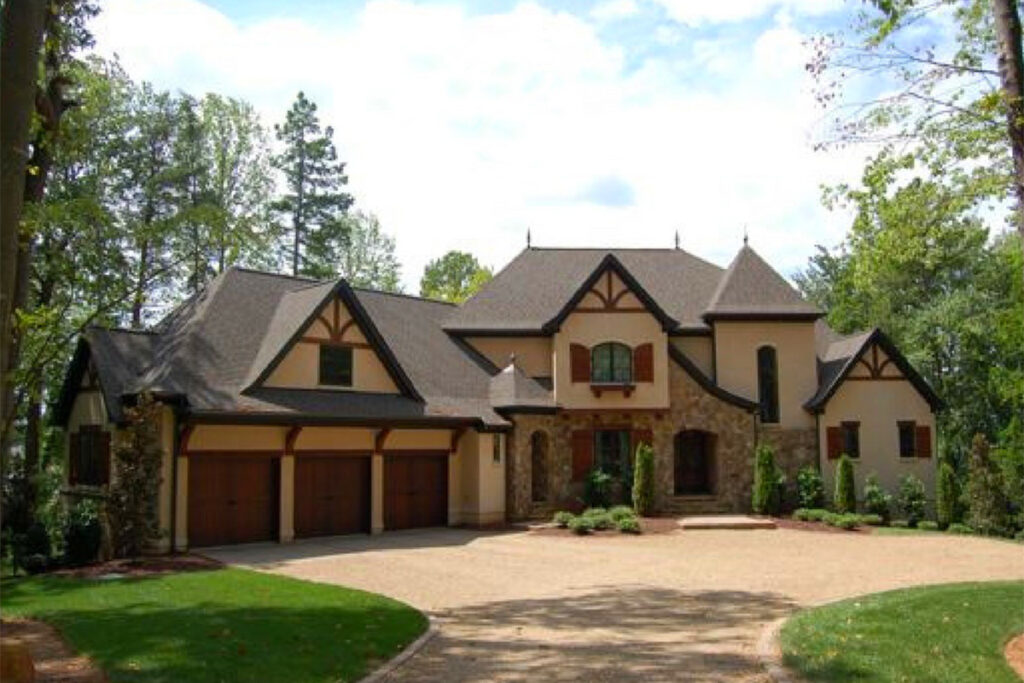
The kitchen, meanwhile, offers the best views in the house, overlooking the family room, breakfast nook, and a peaceful screened porch.
It’s the perfect spot to cook up a storm while keeping an eye on everything.
The showstopper of this home is the first-floor master suite.
This isn’t just a bedroom; it’s a lavish escape with a walk-in closet so roomy, it’s divided into separate sections.
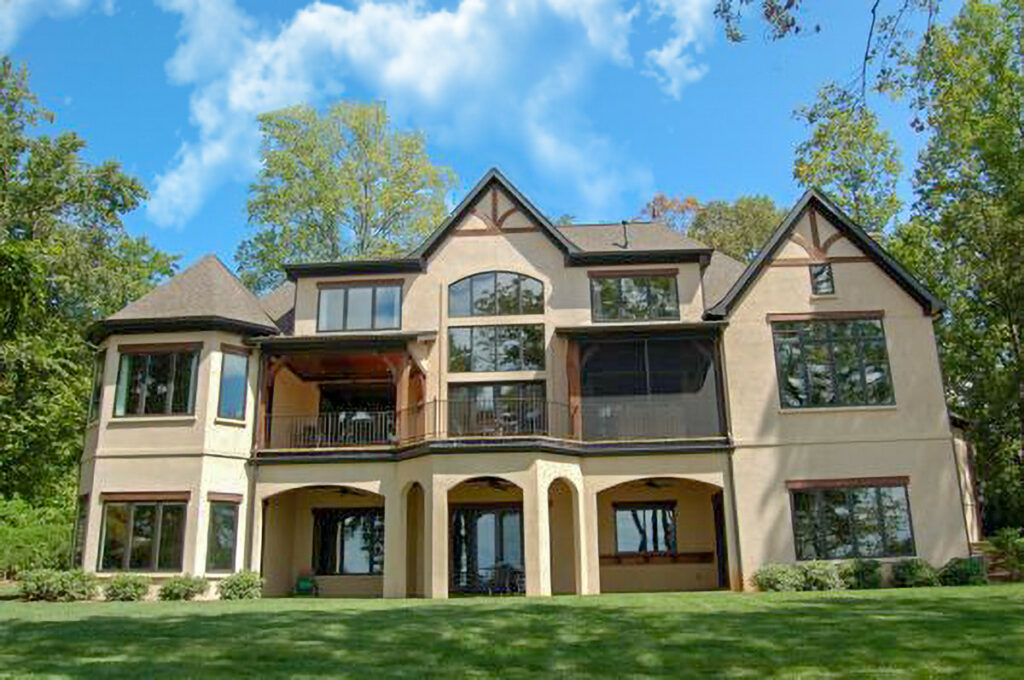
Imagine organizing your wardrobe here – it’s a dream!
Venture up the grand staircase to discover bedrooms each with unique ceilings – tray or vaulted, adding a touch of elegance to your rest.
The shared children’s study is a bonus, turning study time into something special.
There’s more!
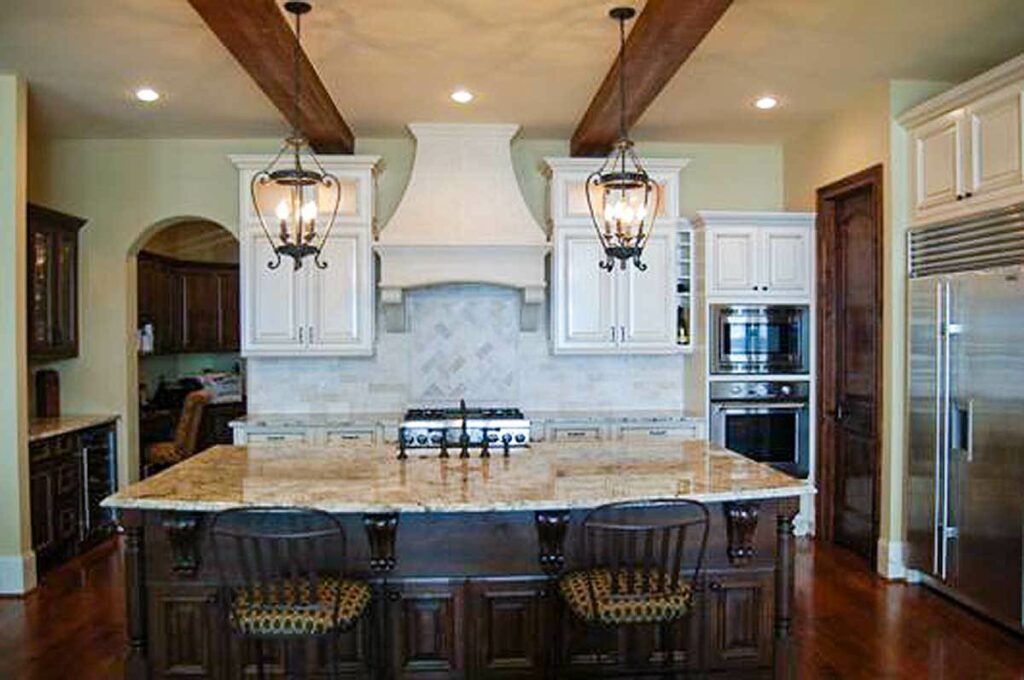
The lower level, once finished, transforms into a spectacular entertainment area.
Think summer bar, wine cellar, media room, and an exercise room – all you need to be the ultimate host.
And the icing on the cake?
A residential elevator.
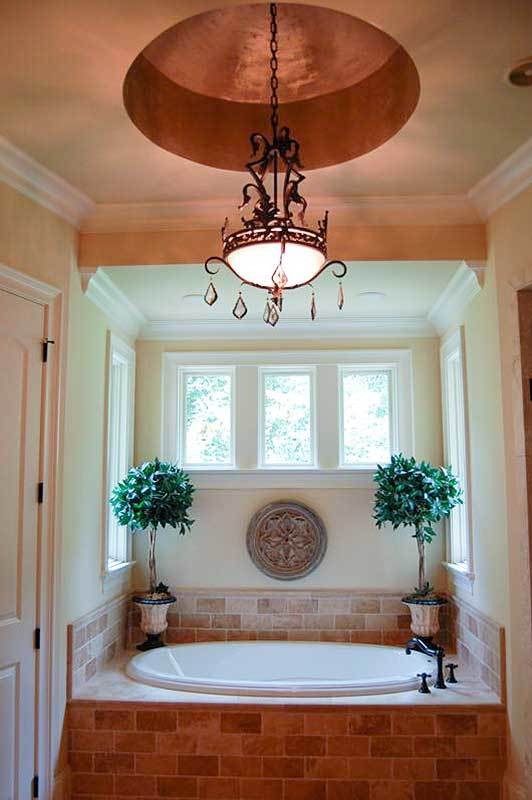
Why take the stairs when you can glide effortlessly through your stylish abode?
In summary, this Tudor Mansion on a sloping lot is an architectural gem, blending old-world allure with contemporary comforts.
If you’ve ever fancied living like Tudor royalty (but with the perks of modern amenities), this could be the dream home for you.
And now, if you’ll excuse me, I’m off to daydream about arranging furniture in that magnificent master suite.

