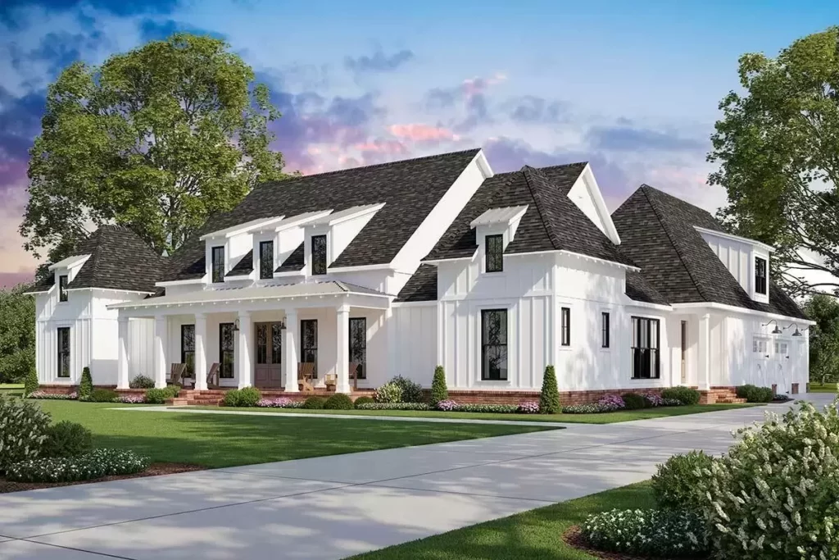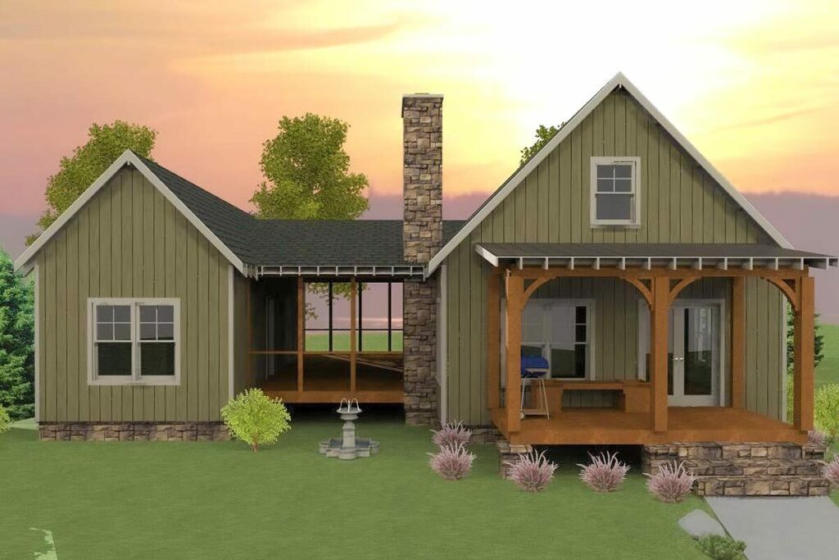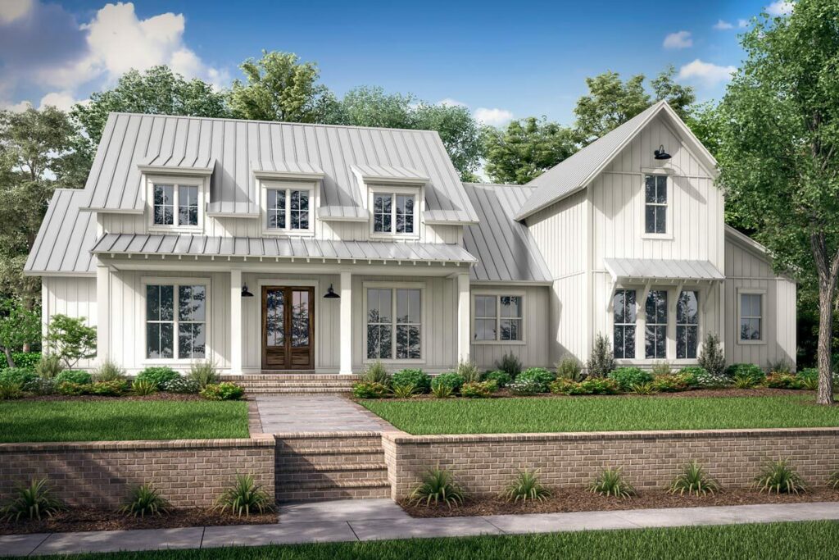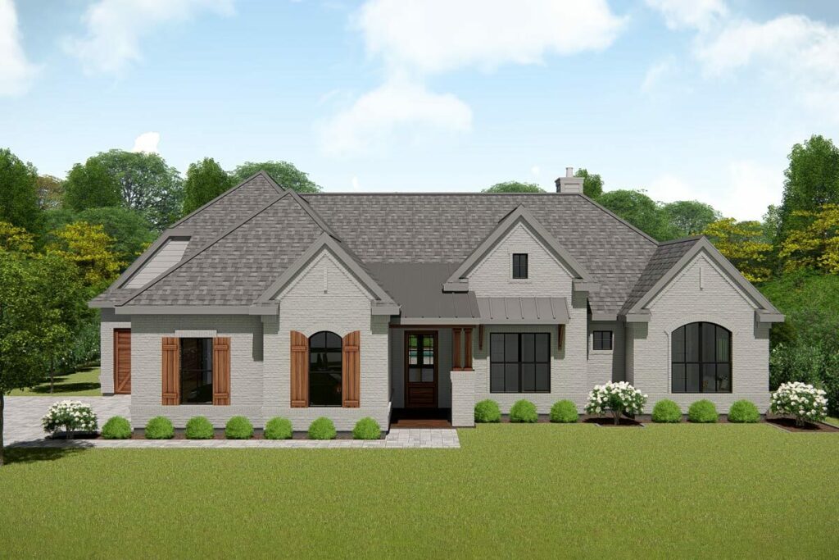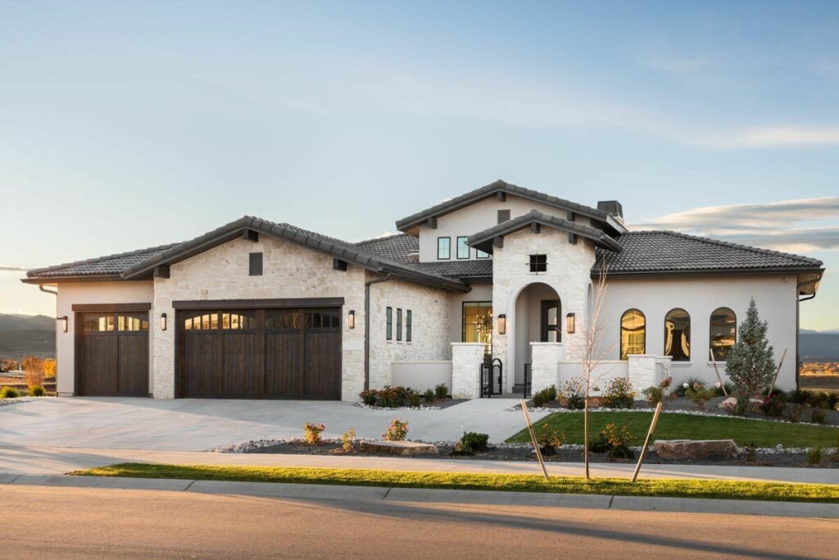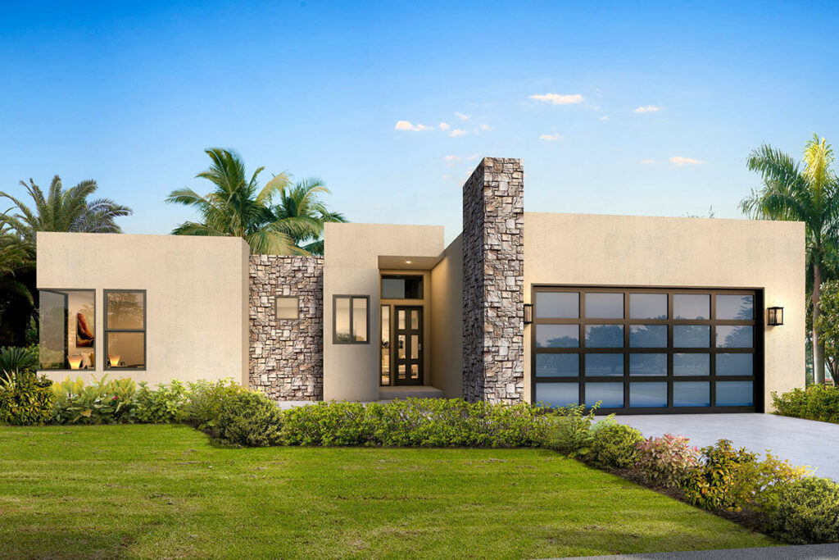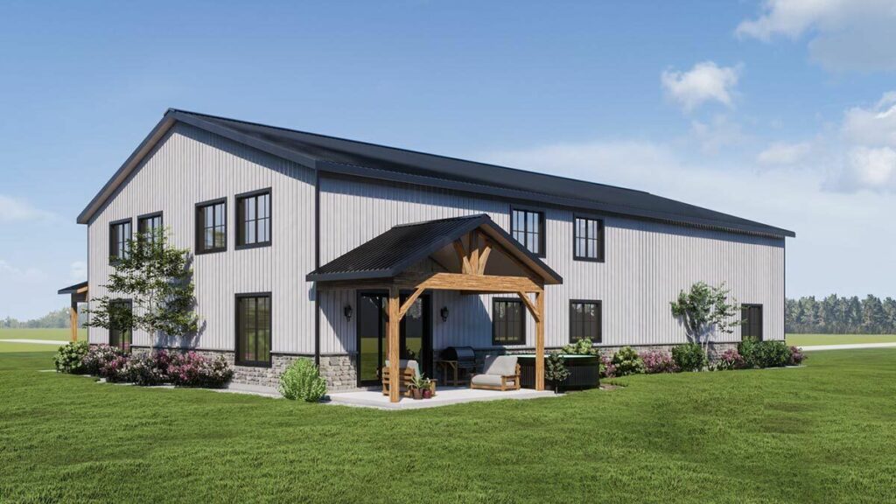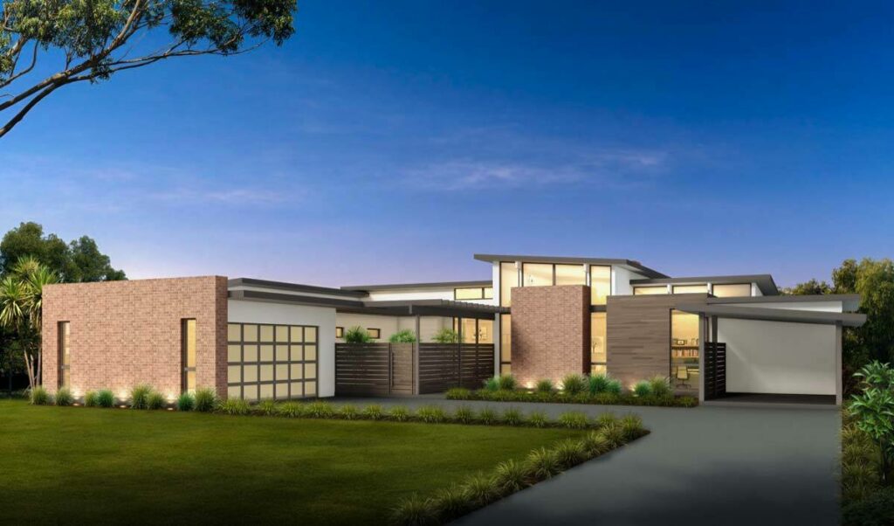4-Bedroom 1-Story Country Craftsman Home with Walk-out Lower Level (Floor Plan)
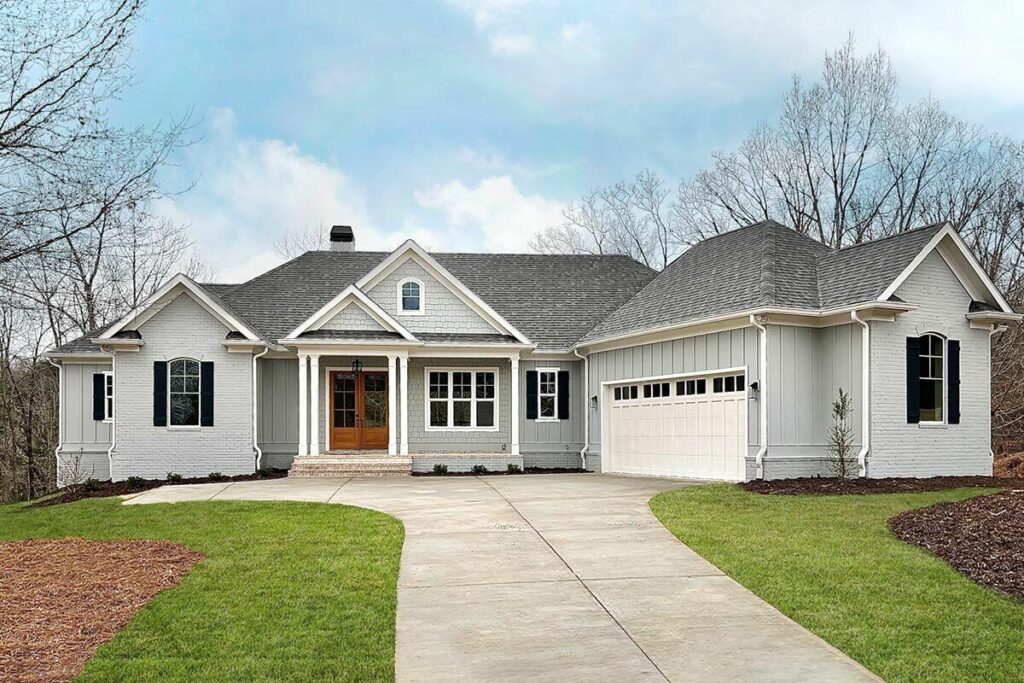
Specifications:
- 3,447 Sq Ft
- 4 Beds
- 3 Baths
- 1 Stories
- 2 Cars
Are you in search of a house that’s more than just four walls and a roof?
A place where warmth, style, and practicality converge to create your ideal sanctuary?
Well, your search ends here.
Welcome to a 4-bedroom country Craftsman house plan that promises to capture your heart and make you feel right at home.
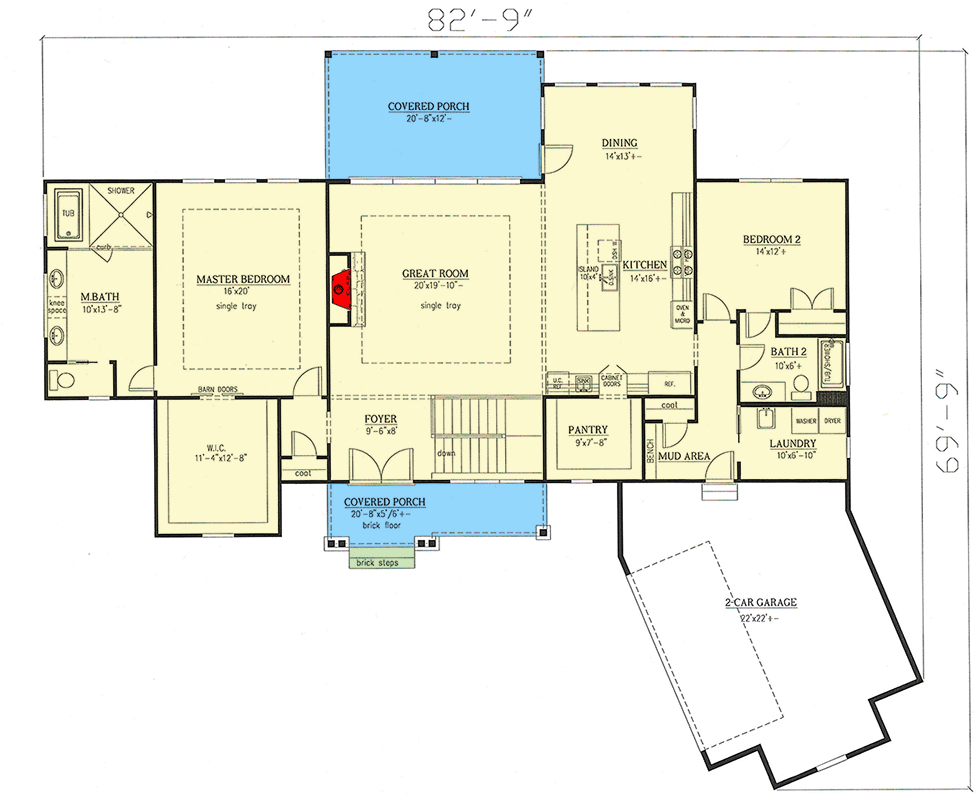
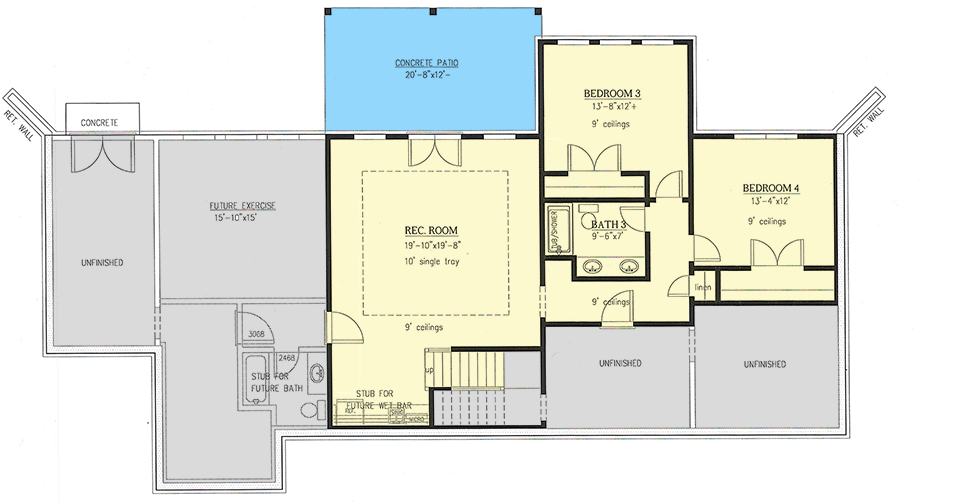
As you approach this architectural masterpiece, it’s impossible not to be taken aback by its charming exterior.
Composed of brick, board and batten, and shake siding, this house is more than a mere dwelling – it’s an absolute showstopper, a true work of art.
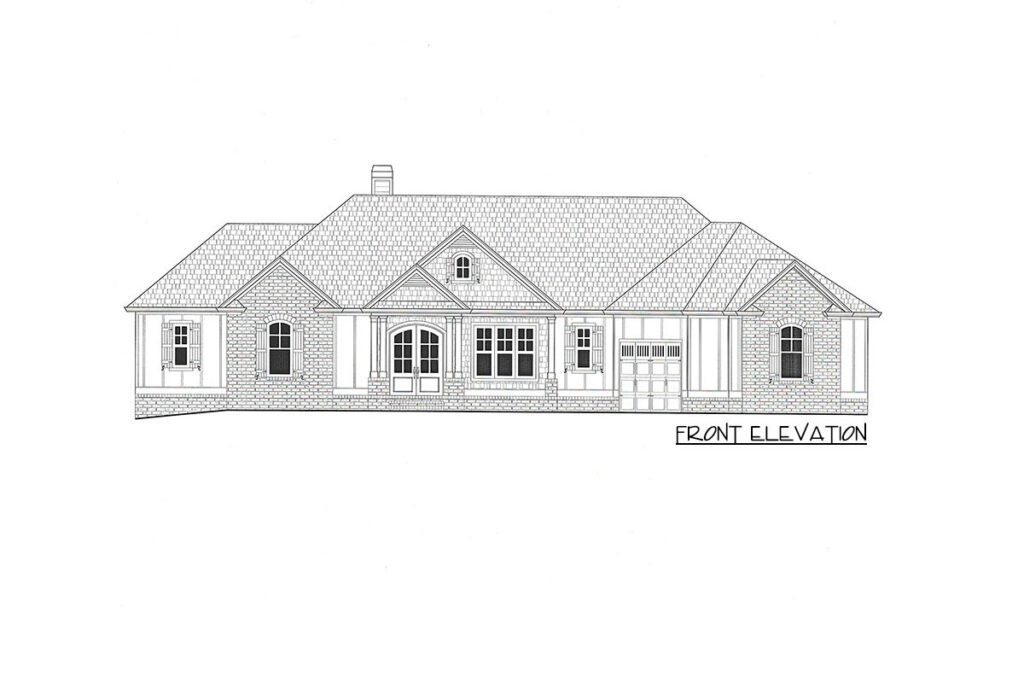
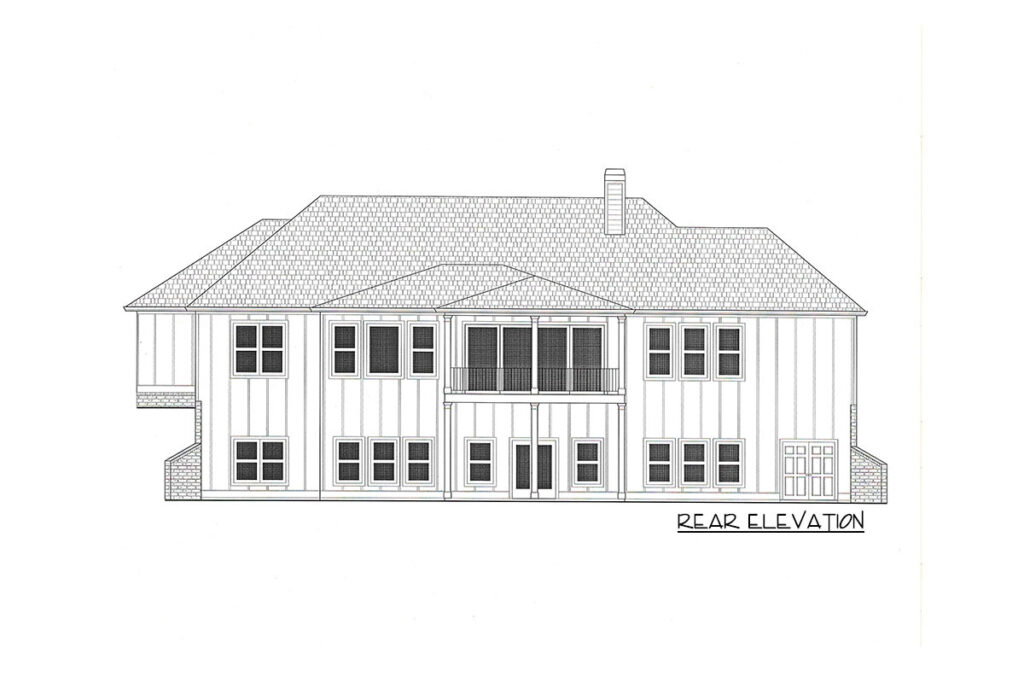
Now, let’s embark on a journey through this delightful abode, exploring its remarkable features that transform it into a perfect haven for you and your family.
Step inside, and the first thing that envelops you is a flood of natural light.
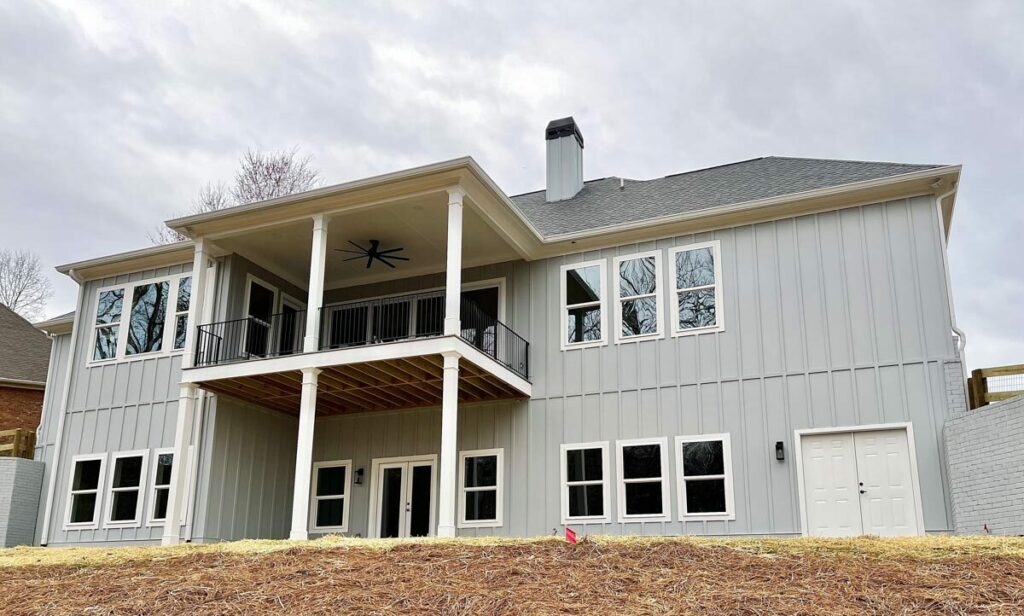
This room is bathed in sunshine, thanks to four oversized windows lining the rear wall, creating an atmosphere of warmth and welcome that instantly puts you at ease.
Adding an exquisite touch of elegance is a tray ceiling that gracefully defines the space, while a cozy fireplace takes center stage, making this room the heart of the house.
Imagine chilly winter evenings spent by the fire, sharing stories and laughter with loved ones.
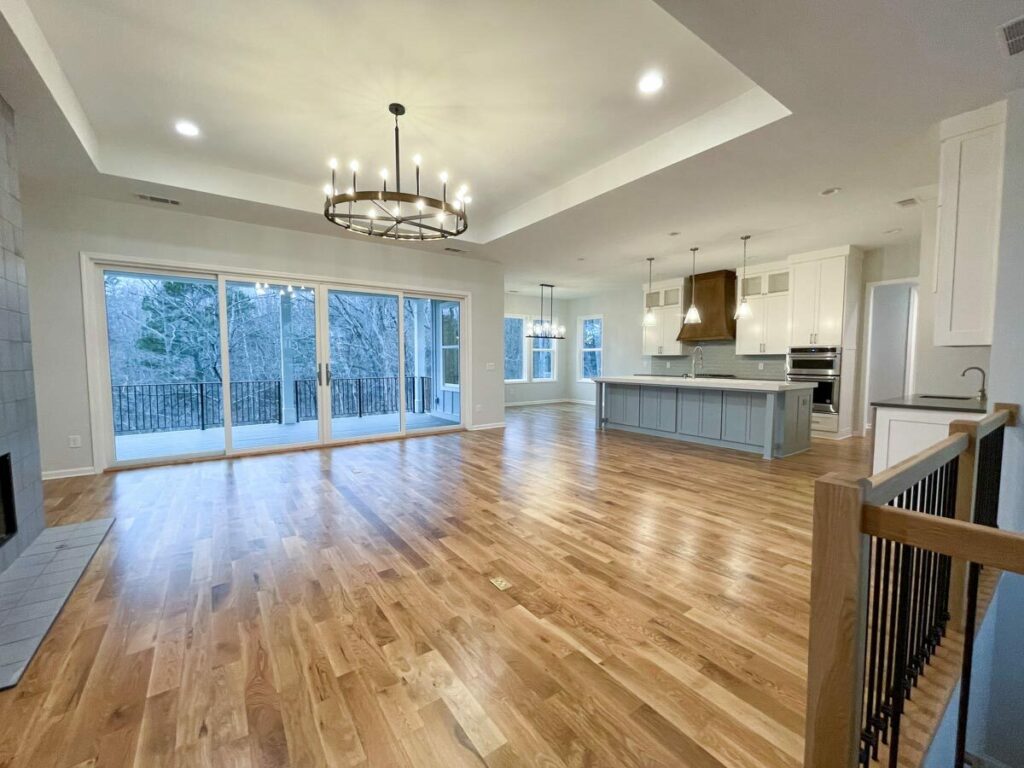
The great room seamlessly flows into the adjoining kitchen, designed for easy interaction and entertaining. And oh, prepare to be wowed!
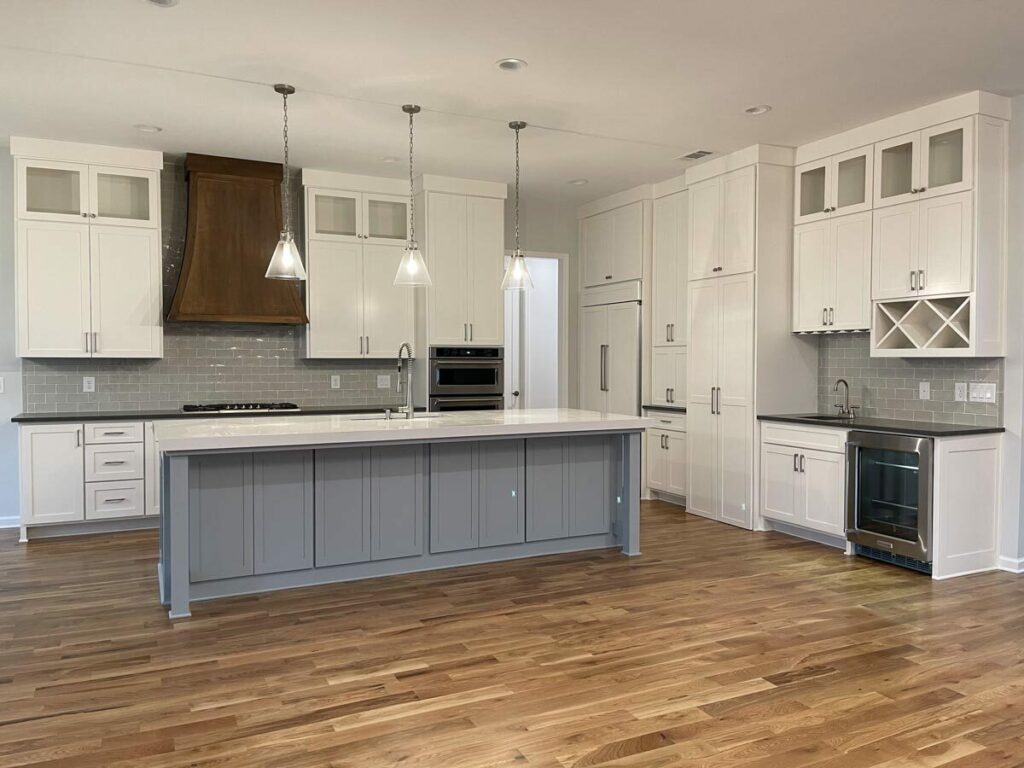
In the heart of this culinary paradise stands a large island with an eating bar, where you can enjoy casual meals or engage in lively conversations while you whip up your culinary masterpieces.
It’s not just a kitchen; it’s a gathering place, a hub of activity, and a canvas for your culinary creativity.
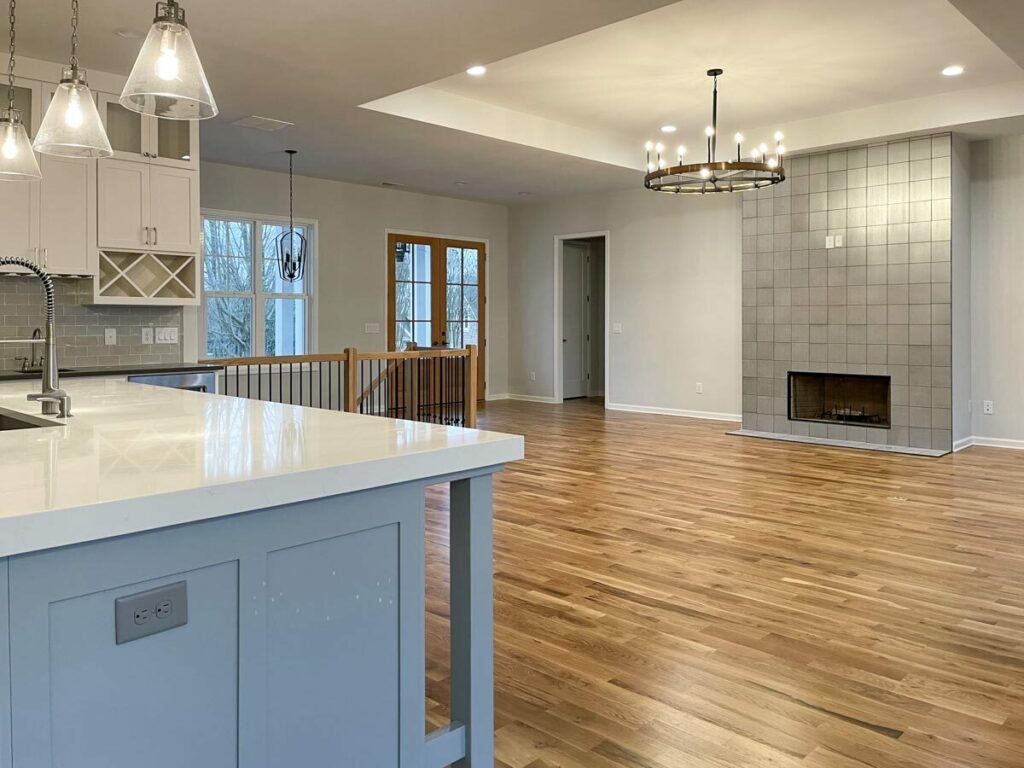
But that’s not all; hidden behind the cabinet doors is a treasure trove, a massive walk-in pantry.
Say goodbye to cluttered countertops and hello to an organized oasis for all your oversized appliances and food supplies.
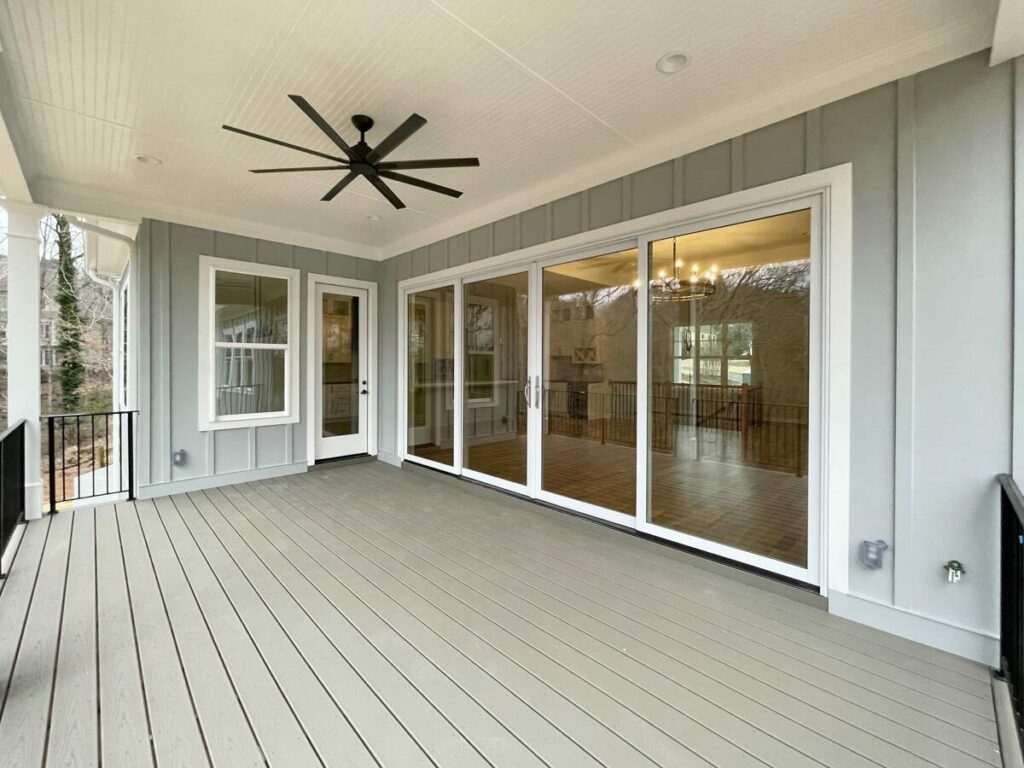
So, are you ready to step into your dream home, where cozy meets craftsmanship?
Take the leap, embrace the charm, and make this house your home sweet home.
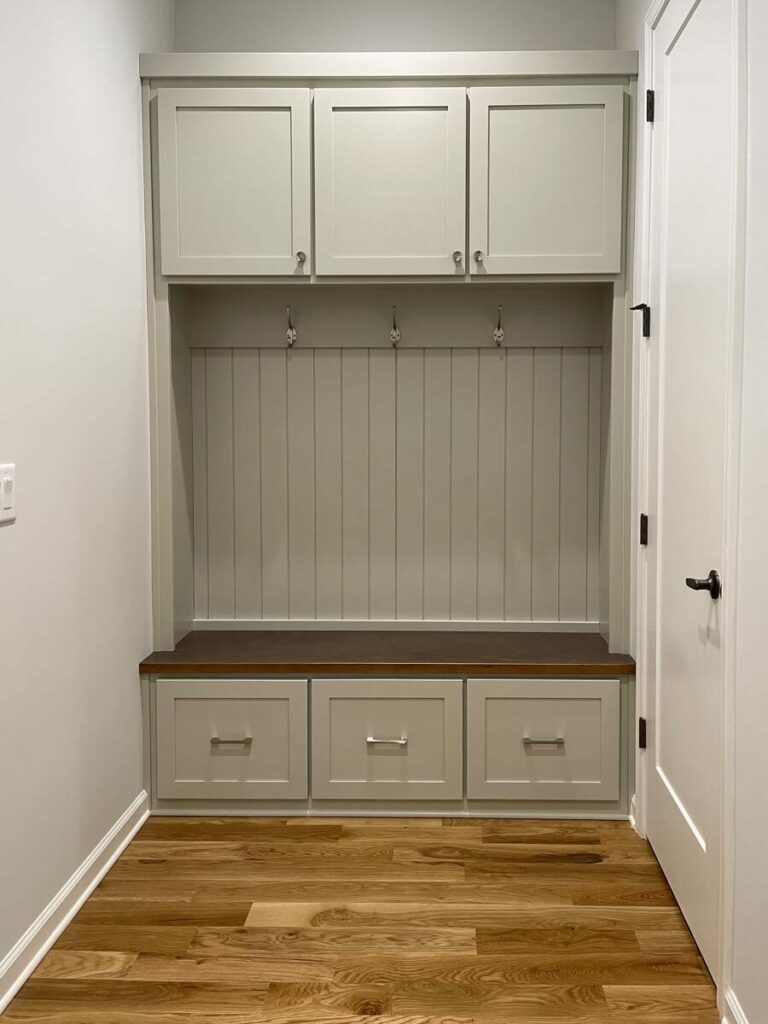
Your future awaits, filled with warmth, style, and practicality. Welcome home!
Efficiency and style, hand in hand.
And the best part?
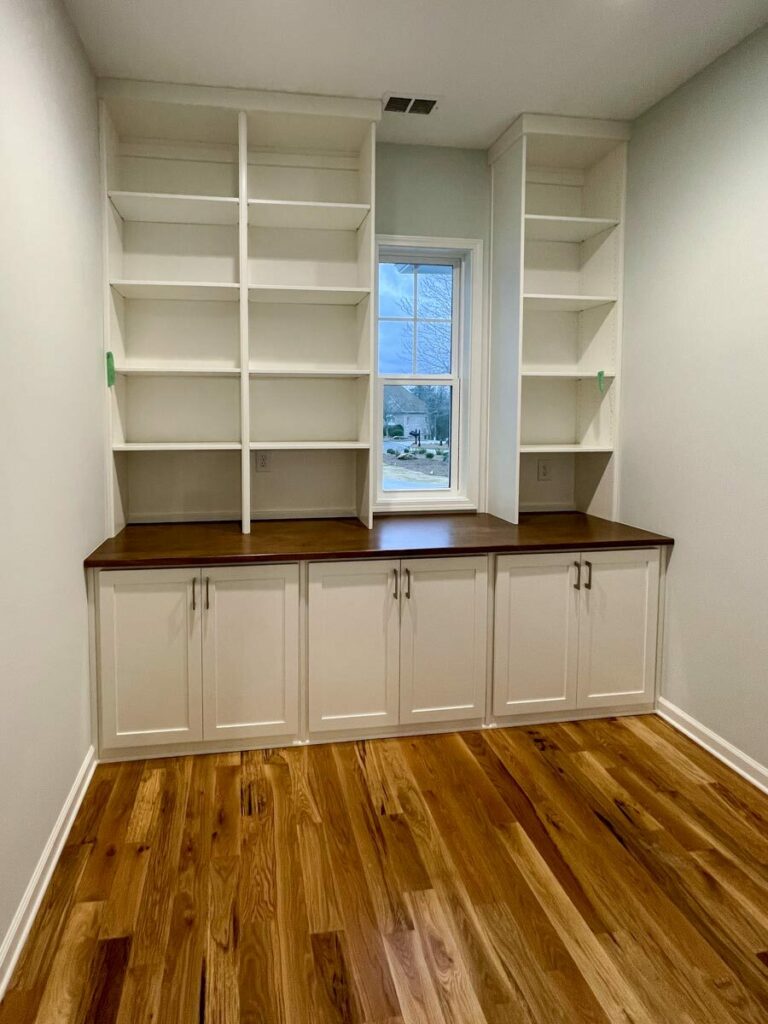
The kitchen effortlessly connects to the covered porch, allowing you to seamlessly take your culinary skills outdoors for a delightful grilling experience.
Convenience and luxury effortlessly blend in the spacious master bedroom on the main level.
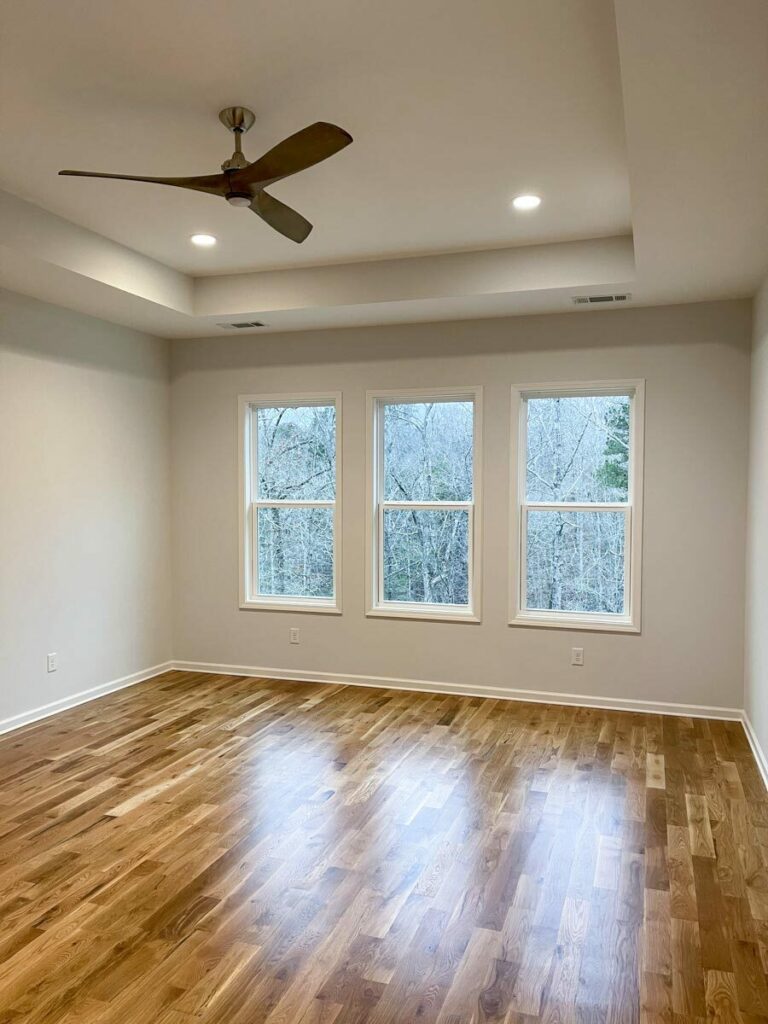
Its prime location offers easy access and the privacy you deserve.
As you step through the charming barn doors, you’re greeted by a generous walk-in closet that’s ready to accommodate your wardrobe collection, from everyday essentials to special occasion attire.
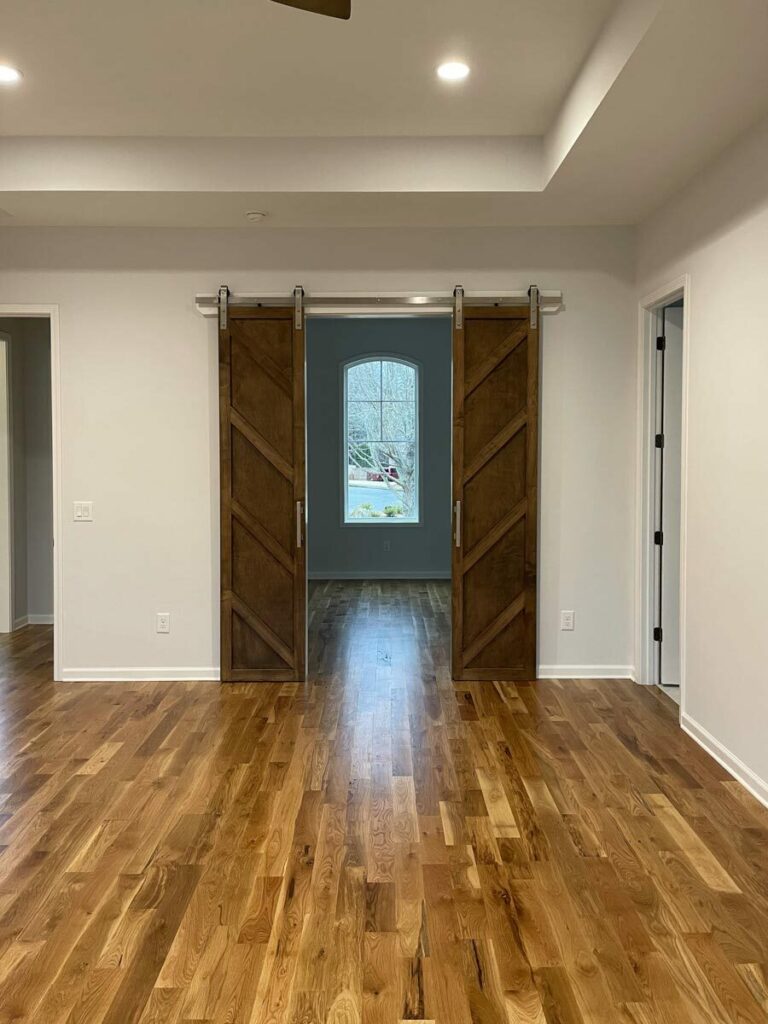
It’s not just a closet; it’s your personal fashion haven.
But that’s not all – let’s not forget the 5-fixture bathroom. It’s a private spa within your home, designed to provide the ultimate retreat after a long day.
The wet room design combines a luxurious tub and a custom shower, offering an oasis of relaxation.
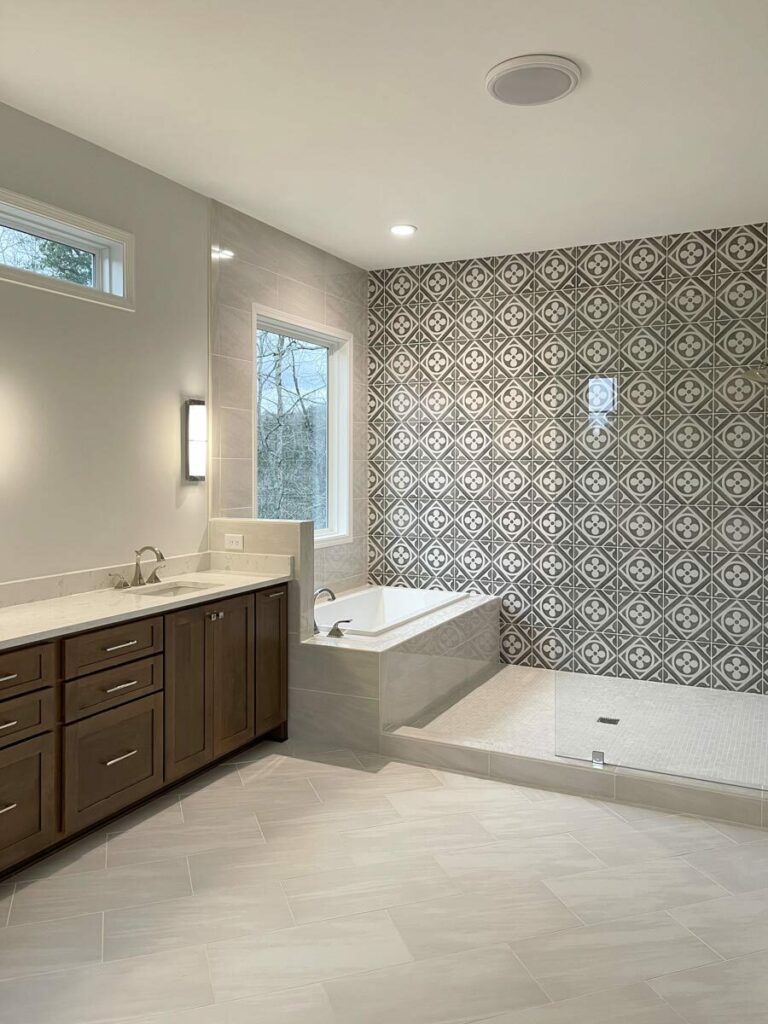
This house plan understands the importance of flexibility.
On the main level, you’ll discover a second bedroom that can adapt to your needs – use it as a guest room, a home office, or a haven for your teenager.
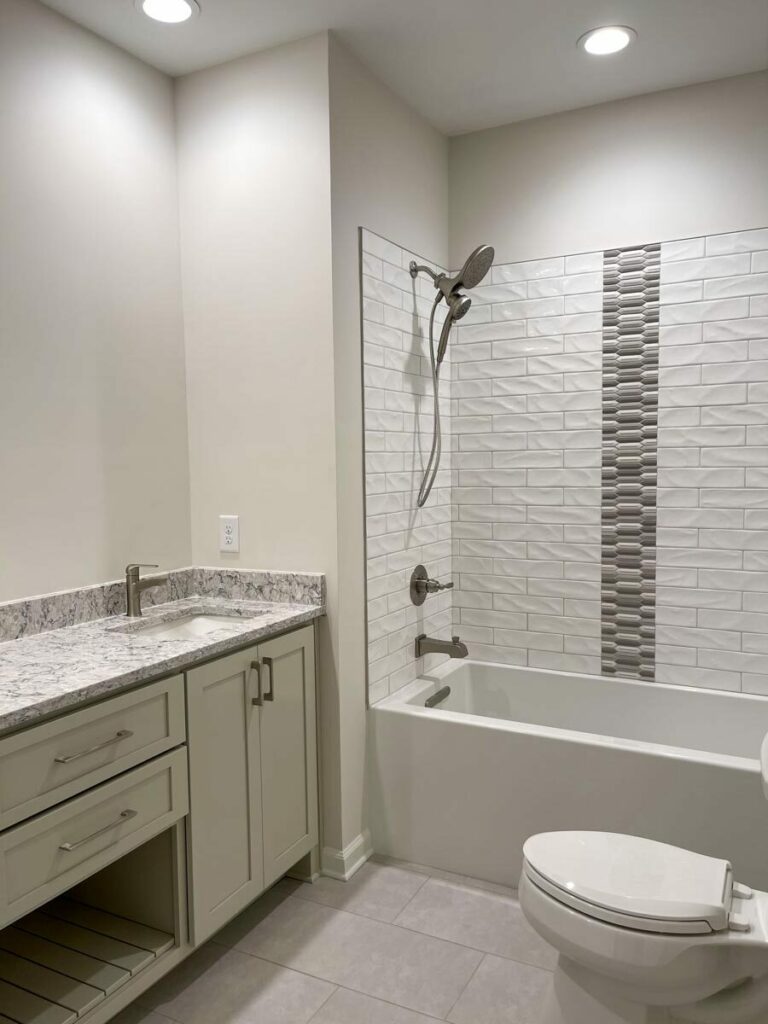
With access to a full bath, your guests or family members will feel right at home.
Plus, this bedroom conveniently neighbors the mudroom, which leads to the double garage.
Bid farewell to the hassle of tracking dirt and mess throughout your home.
Convenience and cleanliness – it’s a winning combination.
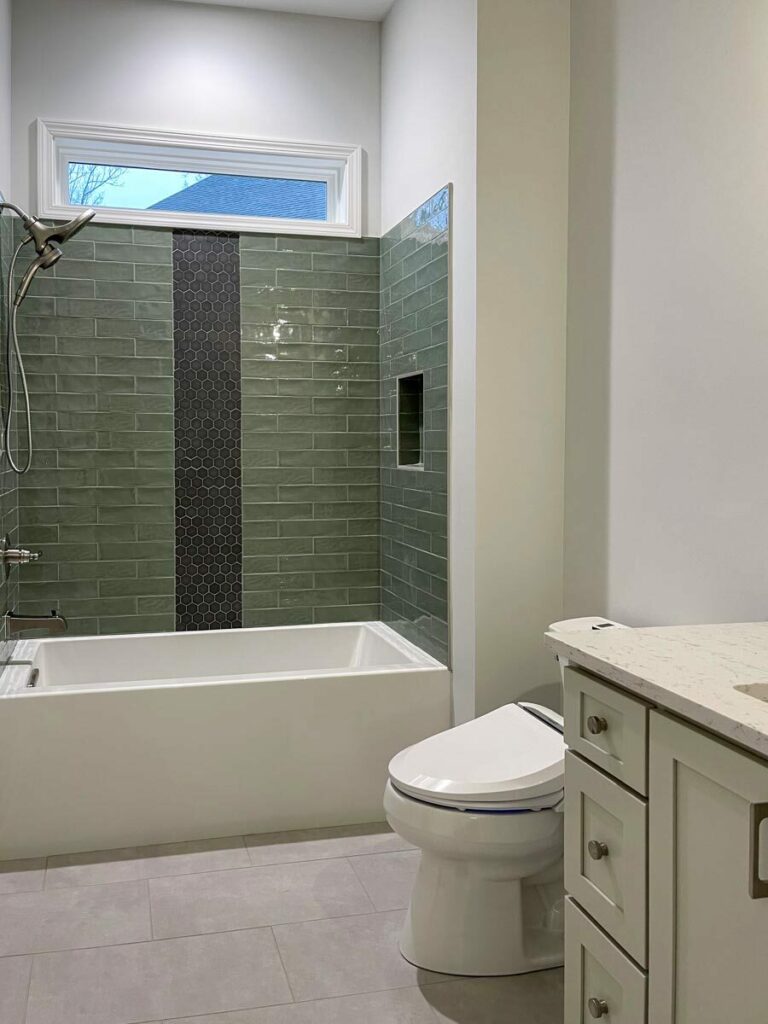
Now, let’s descend to the lower level of this house plan, where surprises await.
A large recreation room beckons, offering endless possibilities for entertainment and relaxation.
It’s a space that transforms into whatever you desire.
Complete with a wet bar, this room is perfect for hosting game nights, movie marathons, or simply unwinding with friends and family over your favorite beverages.
Need some fresh air?
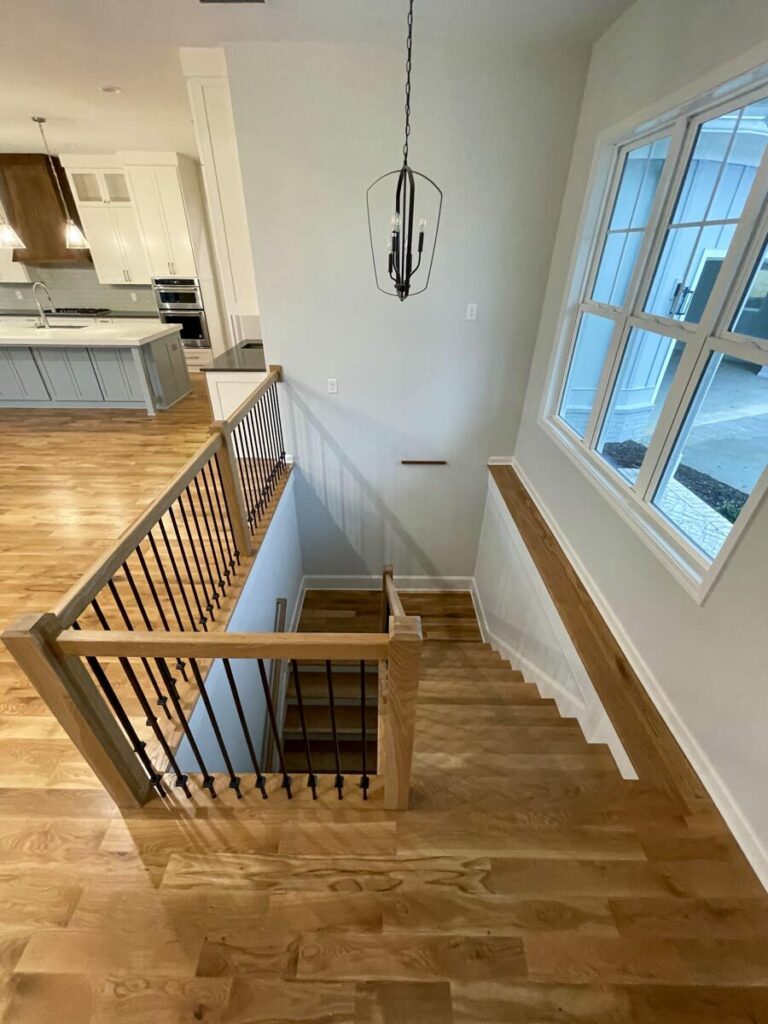
Just step outside onto the walk-out patio and soak up the sunshine or enjoy a peaceful evening under the stars.
For your guests or growing family, two additional bedrooms and a full bath await on this level, providing comfort and privacy.
It’s a retreat within a retreat, designed with everyone’s needs in mind.
In this 4-Bed Country Craftsman House Plan, every corner has been thoughtfully designed to blend comfort, style, and functionality.
From the welcoming great room to the dreamy master bedroom, every space is a testament to the idea that your home should cater to your every need.
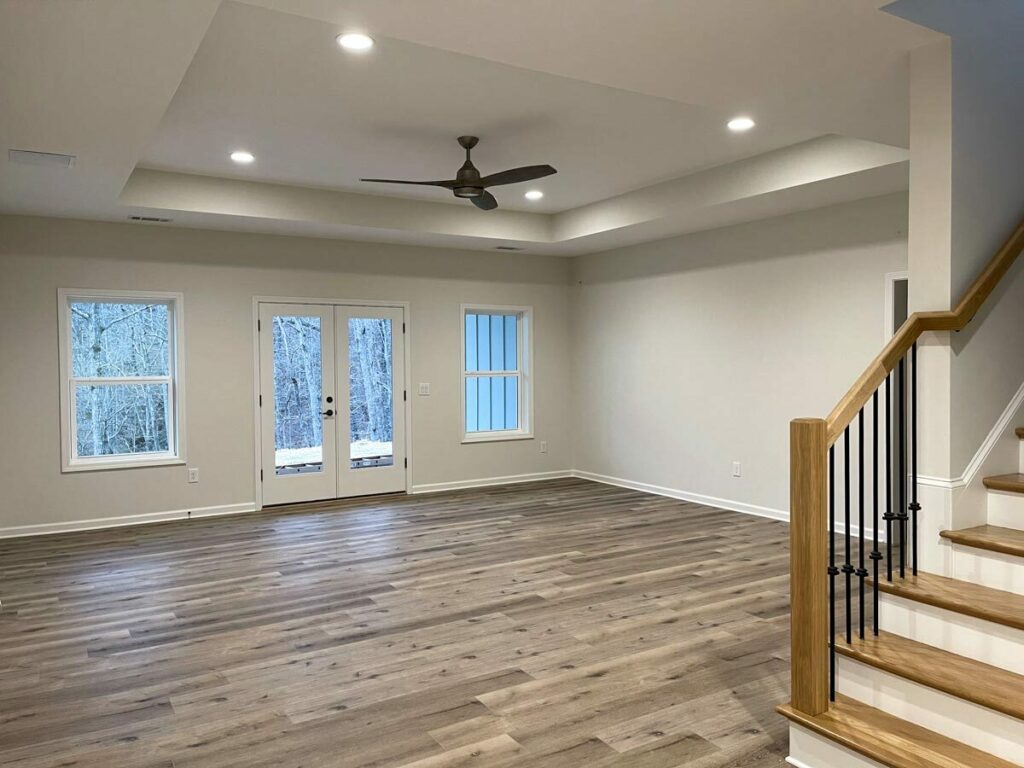
Whether you’re seeking a cozy space for family gatherings, a tranquil retreat after a long day, or a vibrant hub for entertaining, this house plan has it all.
It’s more than a house; it’s a canvas for your life’s story, a stage for your cherished memories.
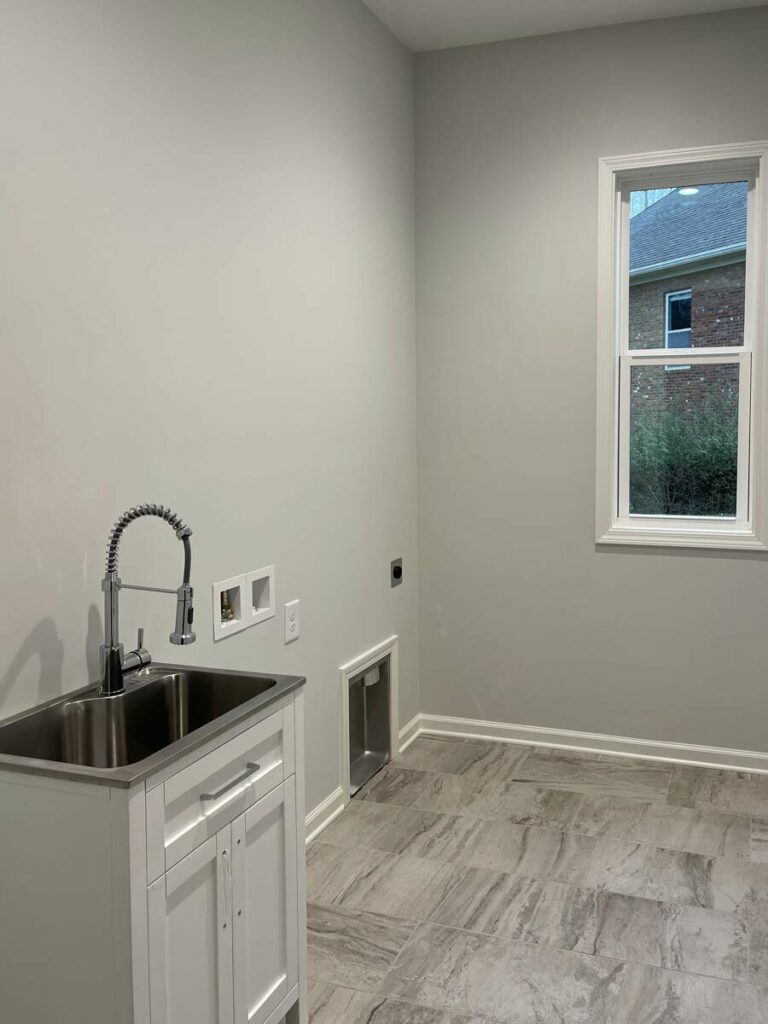
Now, envision yourself living in this charming abode, where every detail has been carefully considered to make life more comfortable and enjoyable.
This house isn’t just a structure; it’s a home, a place where memories will be created and cherished for years to come.

