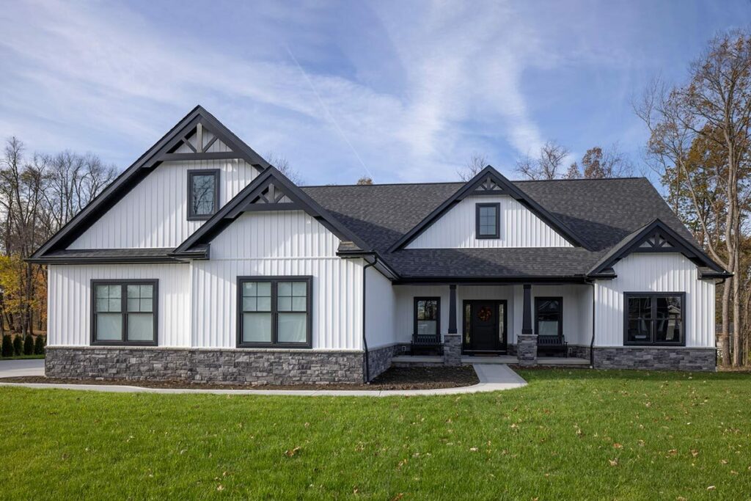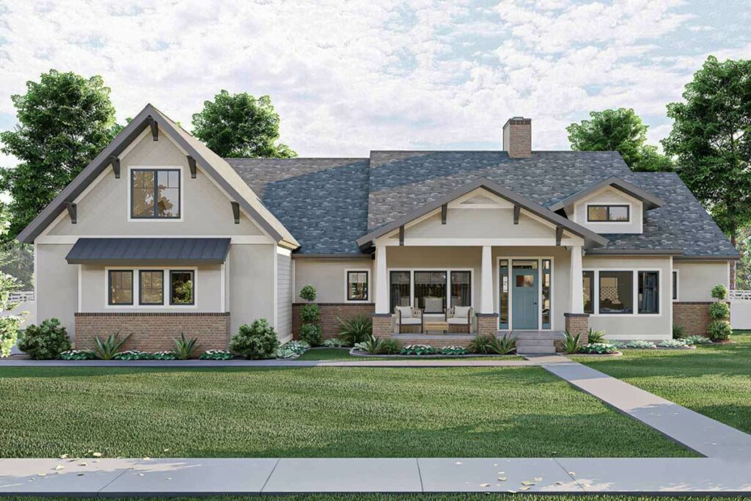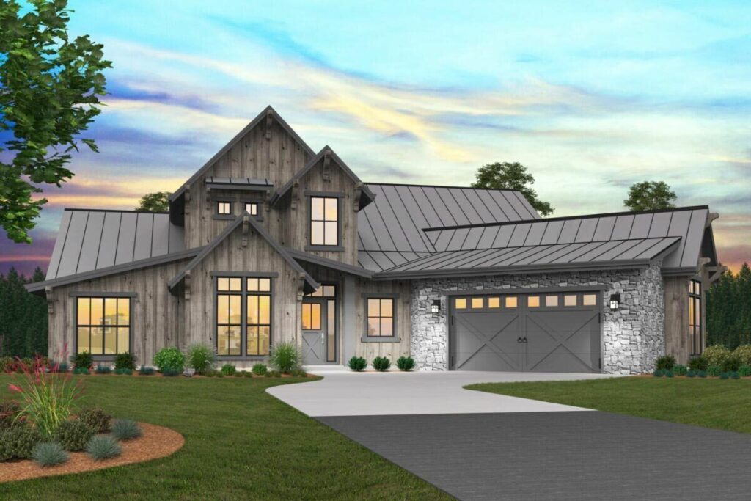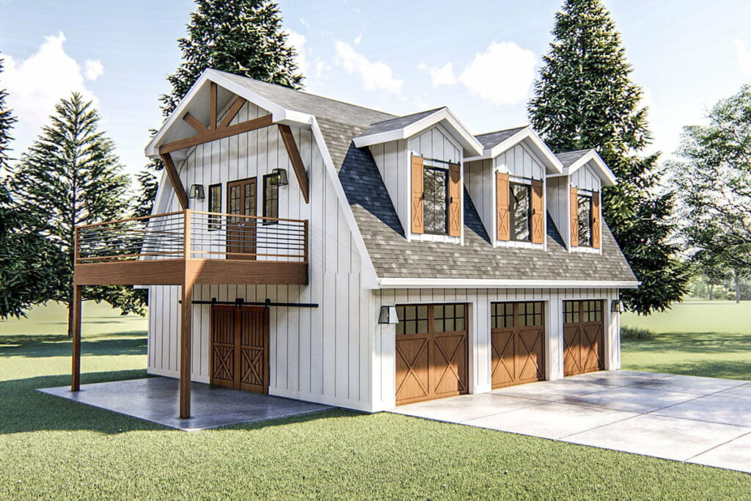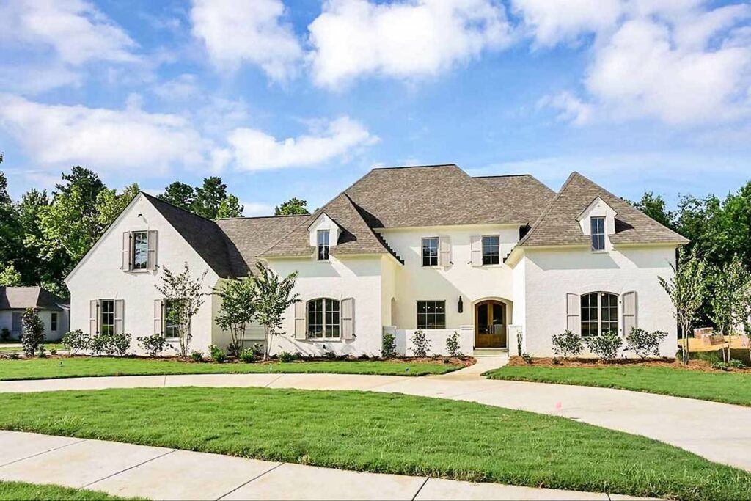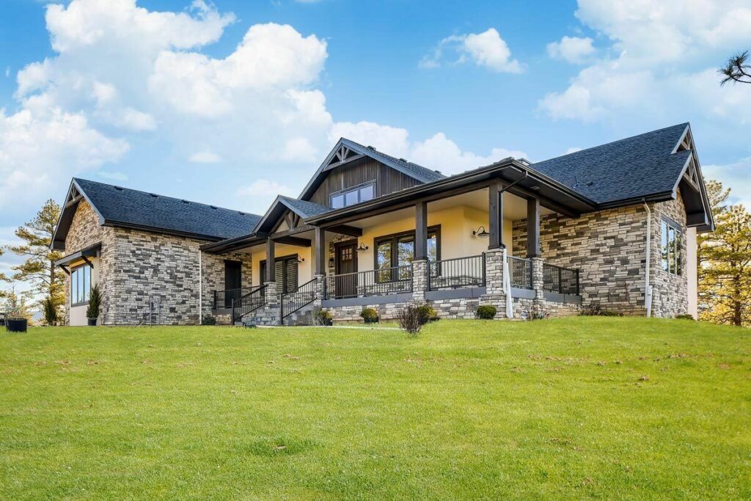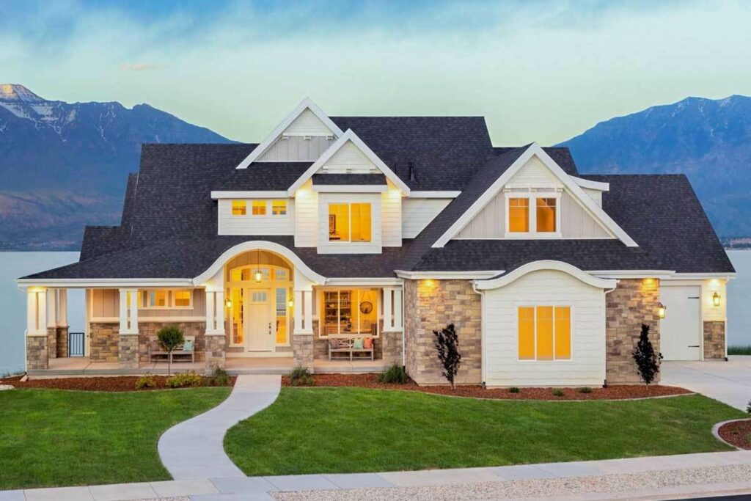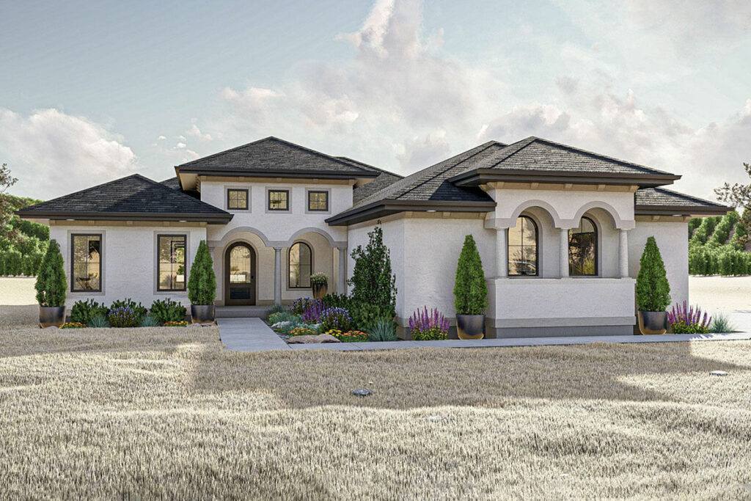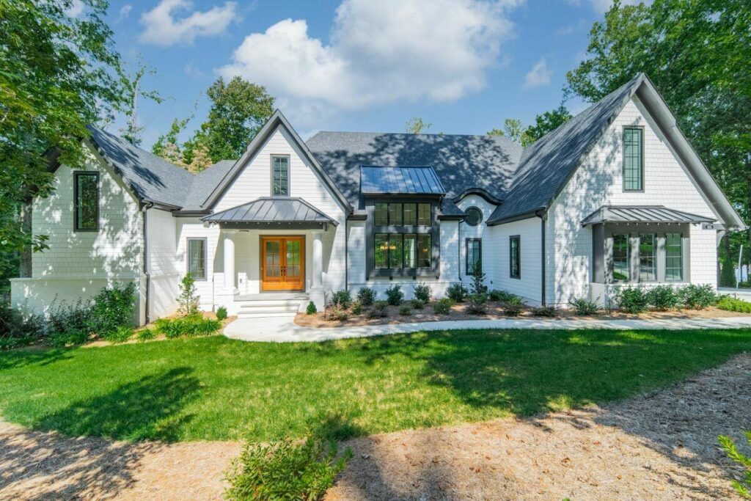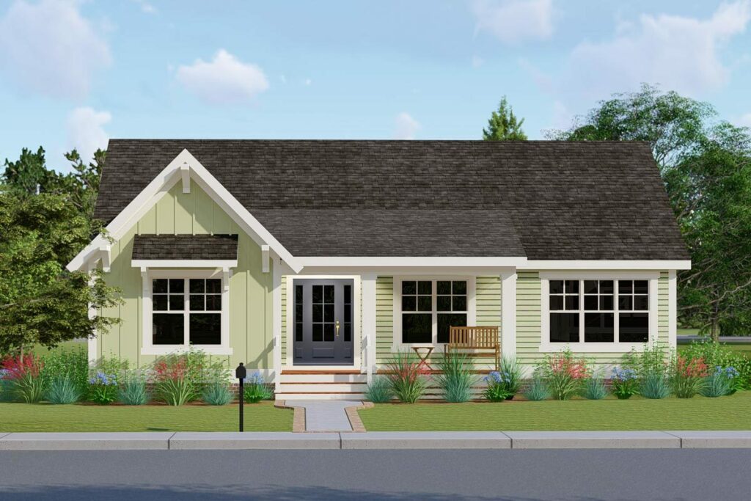4-Bedroom 2-Story Country Craftsman Home With a French Door Foyer (Floor Plan)
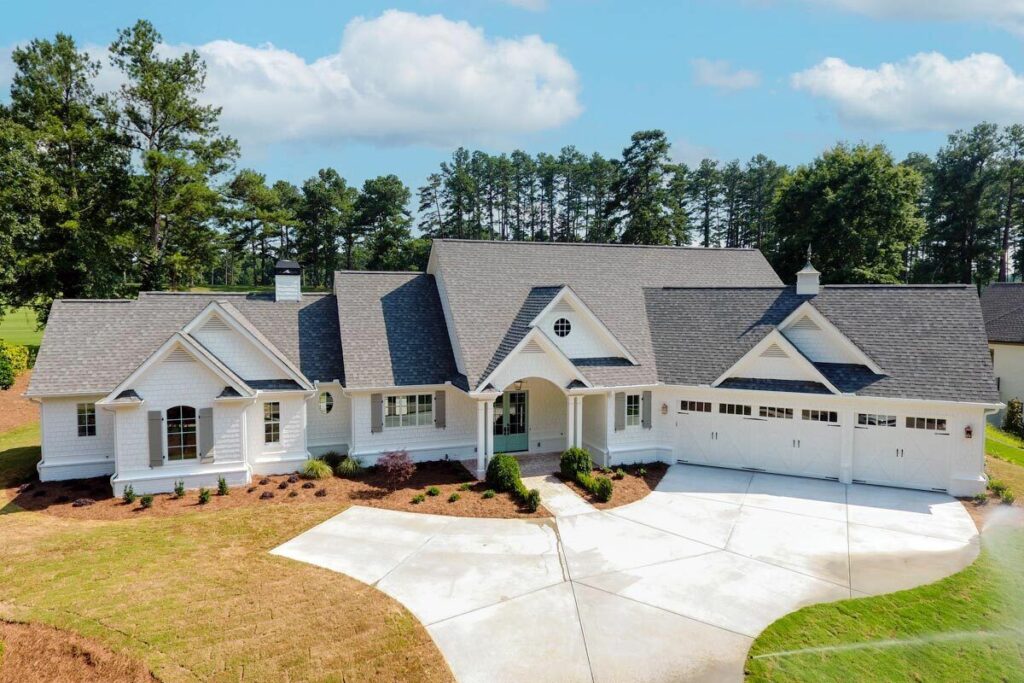
Specifications:
- 3,026 Sq Ft
- 4 Beds
- 3.5 Baths
- 2 Stories
- 3 Cars
Picture this: Imagine if homes could grace the fashion runways, showcasing their style and elegance just like the latest haute couture.
In this world of architectural haute couture, our Country Craftsman house would be the star of the show, the epitome of grace and space.
Practically beckoning you to start a new chapter of fun and memories within its walls.
From the moment you step inside, this home greets you with a visual embrace so captivating, you might momentarily forget your own name.
Stay Tuned: Detailed Plan Video Awaits at the End of This Content!



The stunning vaulted ceilings adorned with beams are like something straight out of the glossy pages of a top-tier interior design magazine.

Promising an atmosphere of both grandeur and warmth.

Imagine opening not one, not two, but three pairs of double doors, blending the boundaries between the indoor comfort and the refreshing outdoors.

It’s as if the home itself is encouraging you to breathe in the fresh air and reconnect with nature.

A subtle nudge to balance our often too-indoor-centric lives.

Stepping into the kitchen, you’re entering what feels like the heart of culinary creativity.

Here, a grand kitchen island stands ready, not just as a centerpiece.

But as the command hub for culinary adventures ranging from grand dinner parties to those quiet mornings where toast is the main event.

And with a clear line of sight to the great room’s fireplace, who says you can’t enjoy your favorite series while whipping up a gourmet meal?

It’s the ultimate blend of culinary art and leisure, a “Netflix and grill” dream come true.

Every home needs a sanctuary, a personal retreat for those moments when the world gets too loud.

This home understands that need deeply, offering a private office space that can transform into an oasis of calm with the simple slide of a door.

It’s the adult version of a “Do Not Disturb” sign, ensuring peace and productivity can coexist.

Now, let’s talk about where dreams are cradled at night — the bedrooms.

On the main floor, two bedrooms sit on opposite ends, providing a peaceful distance that respects everyone’s space and sleep.

The master suite?

It’s a masterclass in luxury, with vaulted ceilings that seem to whisper, “Your dreams have no limits here.”

Upstairs, two more spacious bedrooms await, alongside an unfinished space brimming with potential.

Whether you envision a serene meditation zone or a vibrant home gym, this area is your canvas, ready to be transformed into whatever your heart desires.

And for the car aficionados, rest assured, this home has your precious vehicles covered.

A three-car garage with an additional bay for a golf cart ensures that whether your day involves errands or a round of golf.

Your transportation is housed in style.

This Country Craftsman isn’t just a structure; it’s a declaration of how life can be lived with elegance, comfort, and a touch of flair.

It’s about crafting memories in a space that feels like it was tailored just for you.

So, if you’re searching for a home that captures the imagination at every turn, look no further.
The only thing missing?
A built-in barista for your morning coffee.
But then again, perfection in every other aspect makes that a minor detail in what could be your dream home.

