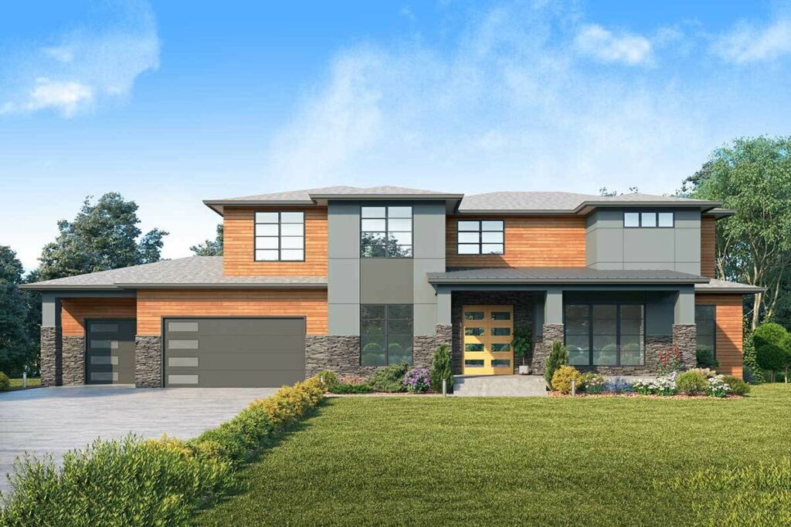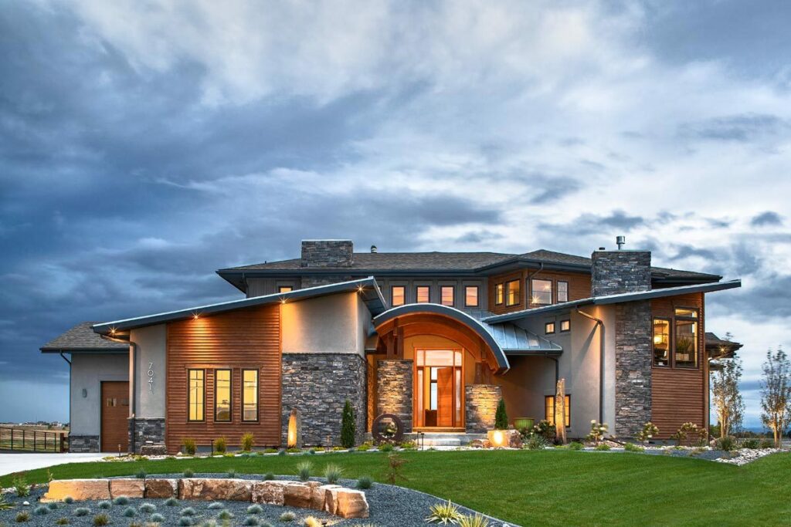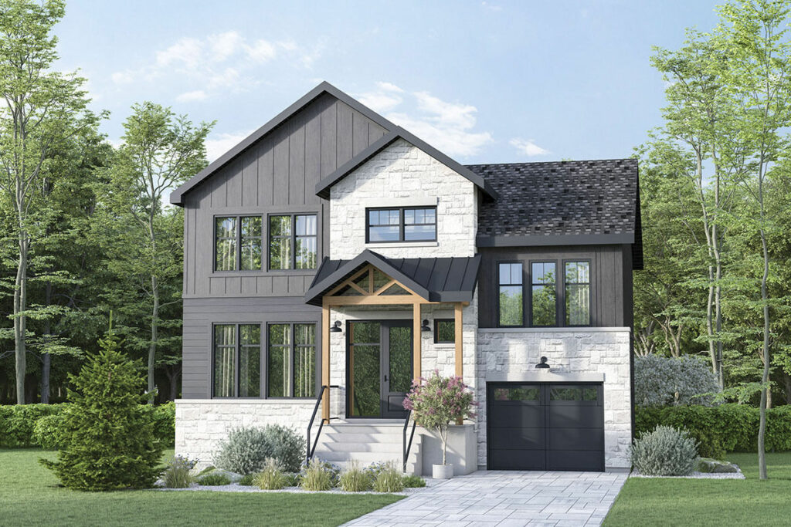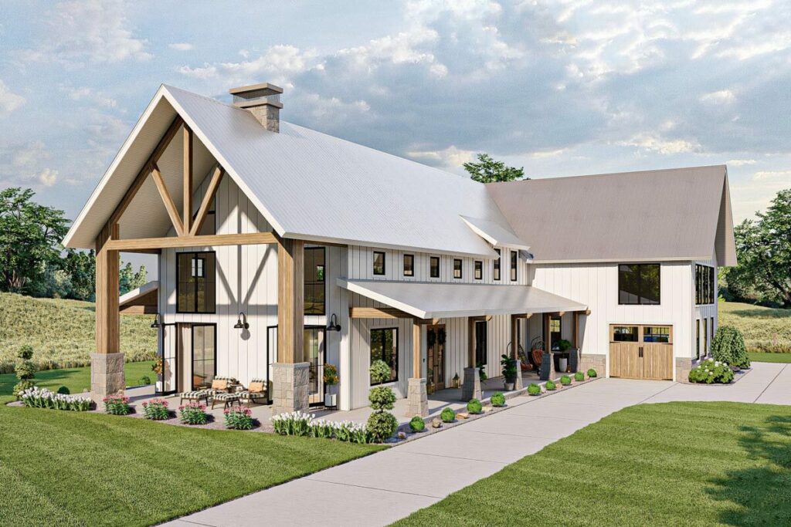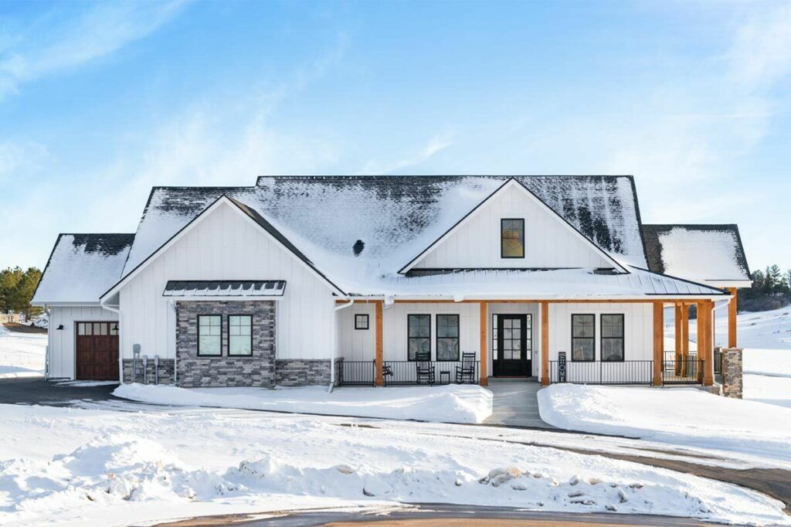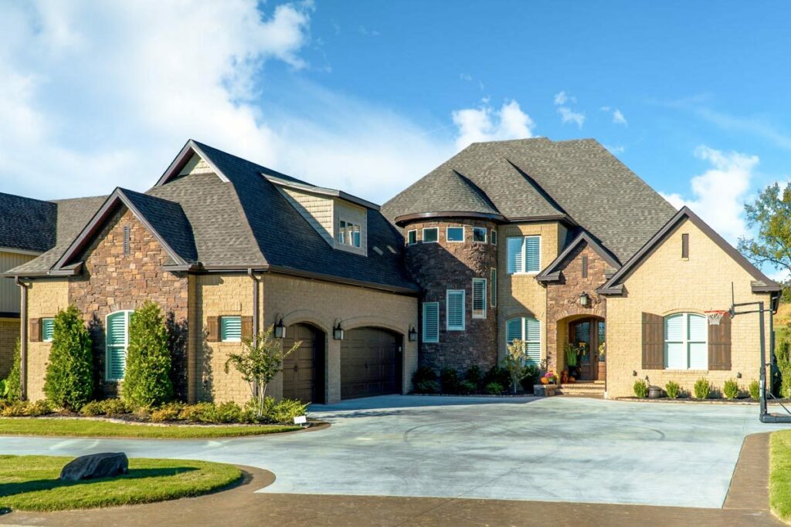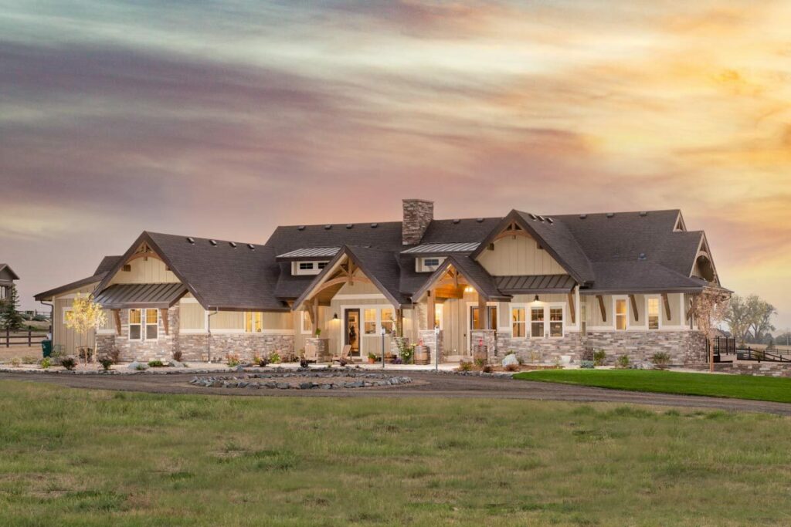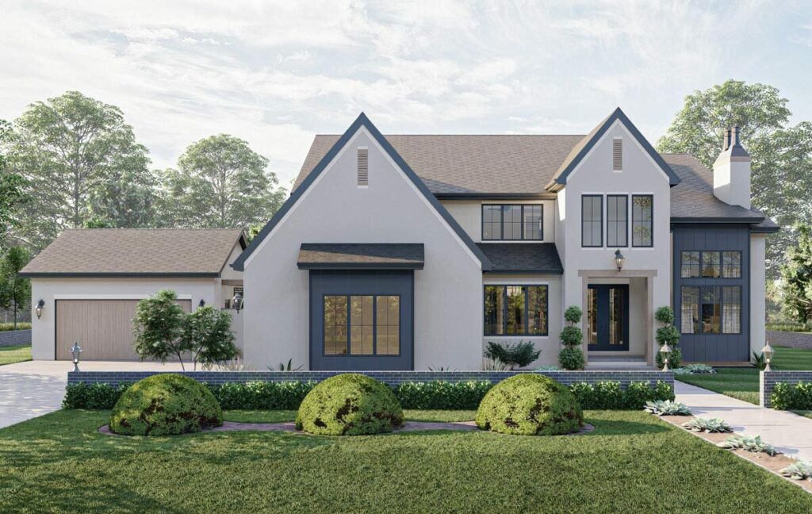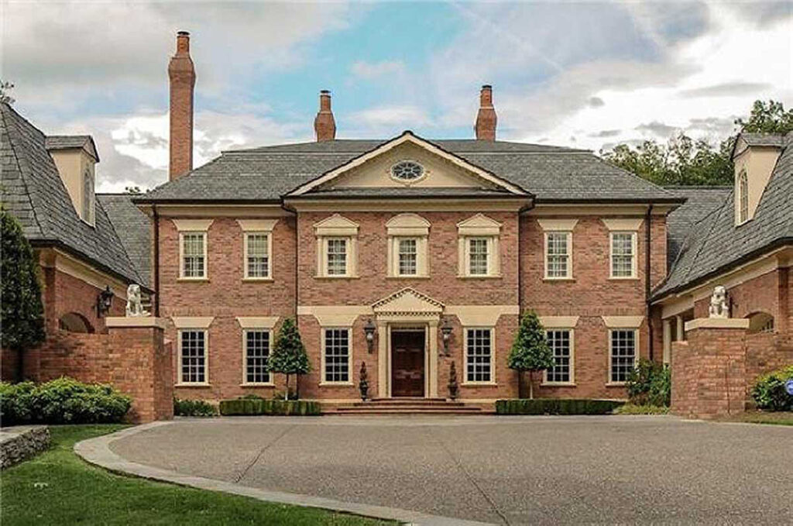4-Bedroom 2-Story Modern Farmhouse with Formal Dining Room and Informal Lounge (Floor Plan)
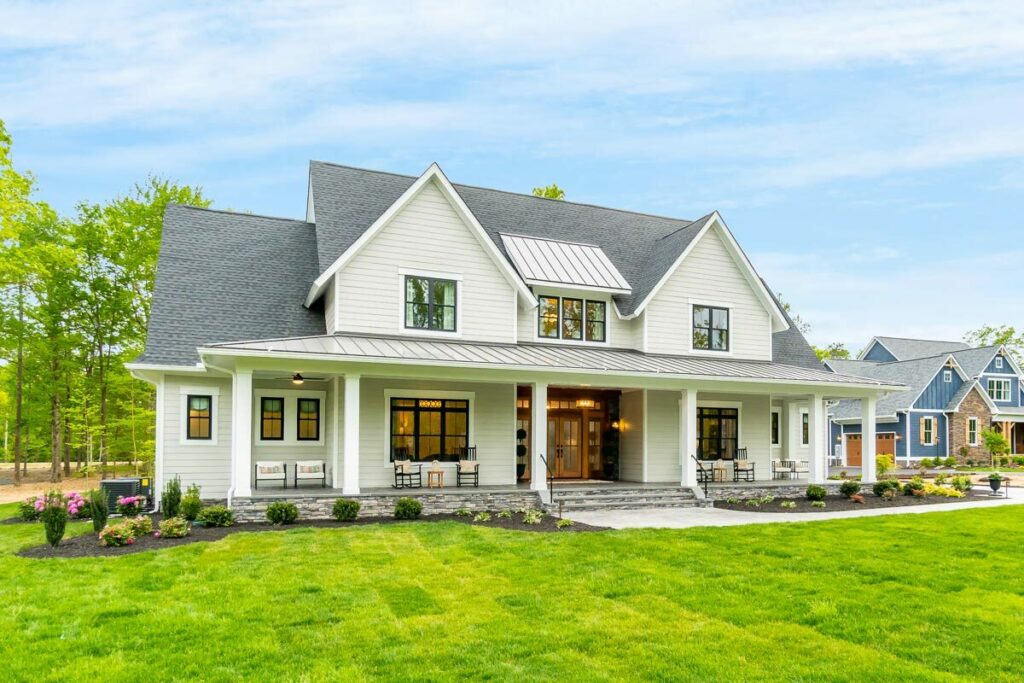
Specifications::
- 3,952 Sq Ft
- 4 Beds
- 4 Baths
- 2 Stories
- 3 Cars
Hello, home lovers everywhere!
Picture this: a modern farmhouse that combines the sleek style of city living with just the right amount of countryside charm.
It’s the kind of place that’s as exciting as your aunt’s latest romantic saga and as practical as you are on your busiest day.
Welcome to what could easily be the superstar of homes, where spacious meets stylish in a way that could give Beyoncé a run for her money.
And guess what?
We’ve got a detailed plan video waiting for you at the end!
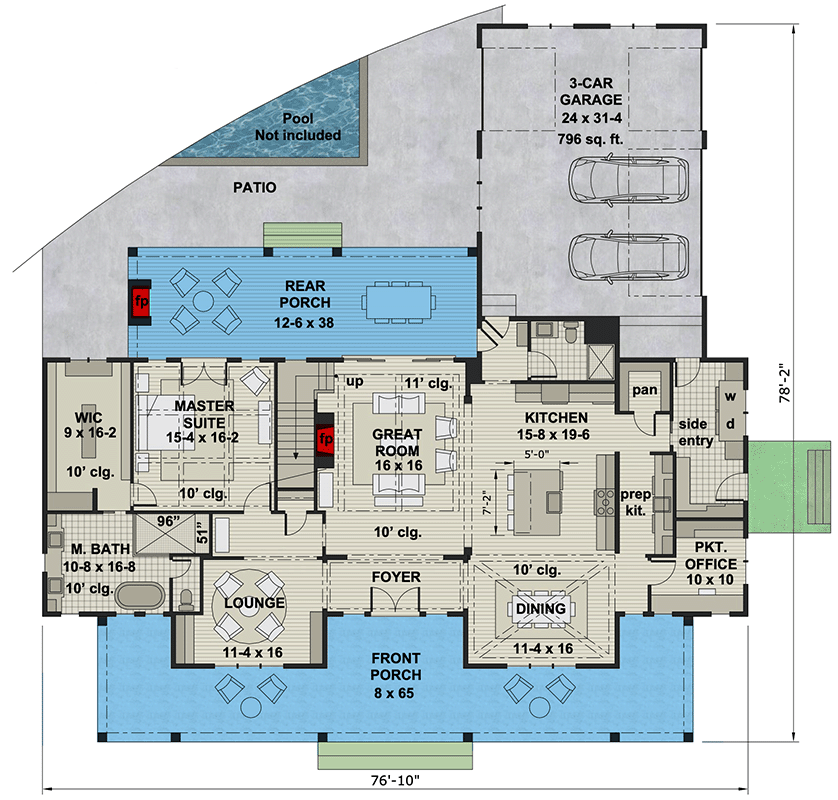
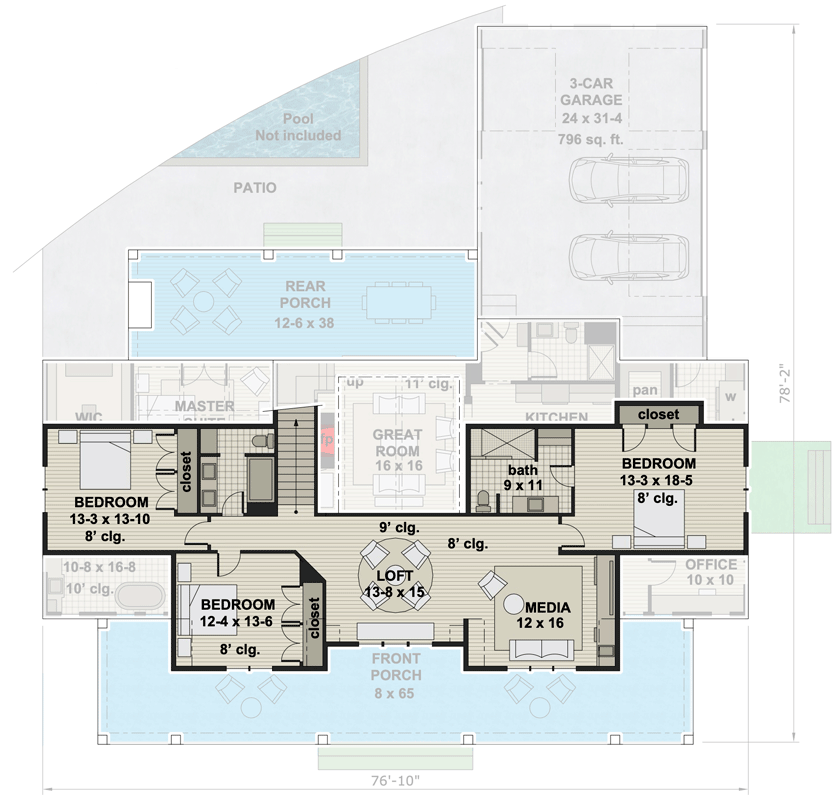
Imagine walking up to a front porch that stretches 8 feet deep, practically shouting, “This is the perfect spot for a relaxed Sunday!”
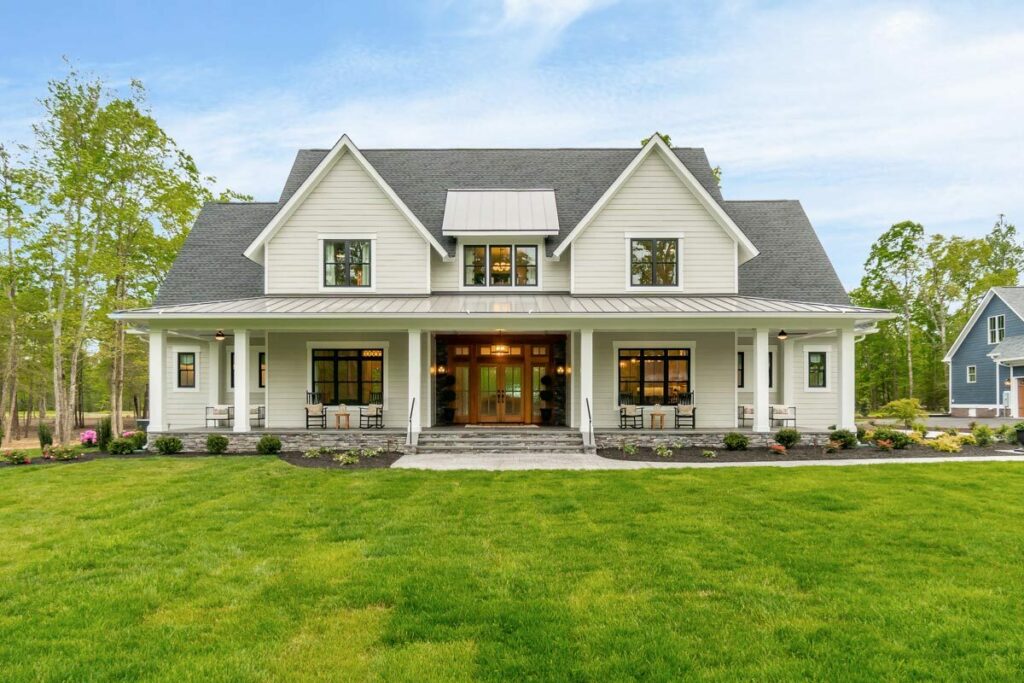
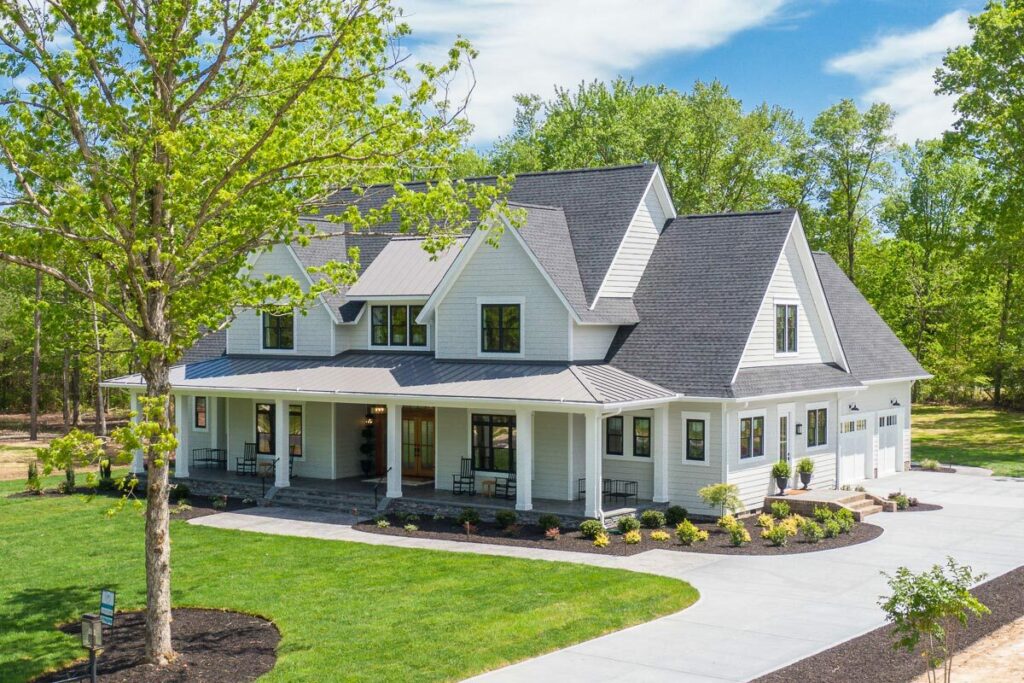
Centered between this welcoming space are chic French doors that add just the right touch of elegance, much like a pair of sophisticated earrings completes an outfit.
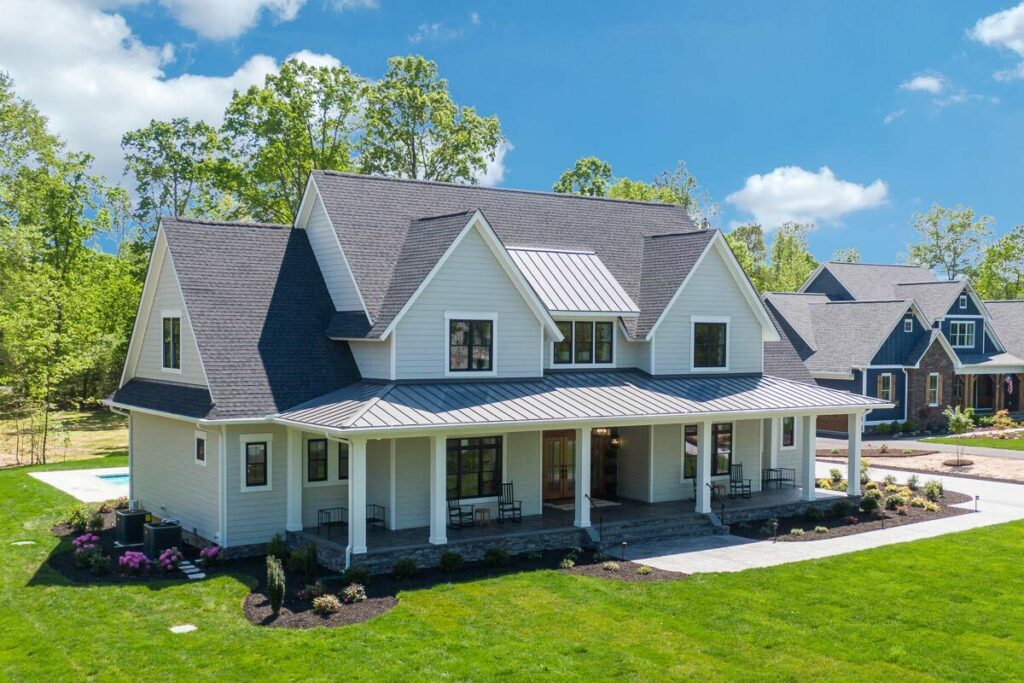
But it’s not just any home; it’s a fashion statement, with two eye-catching gables and a shed dormer that ensure it stands out.
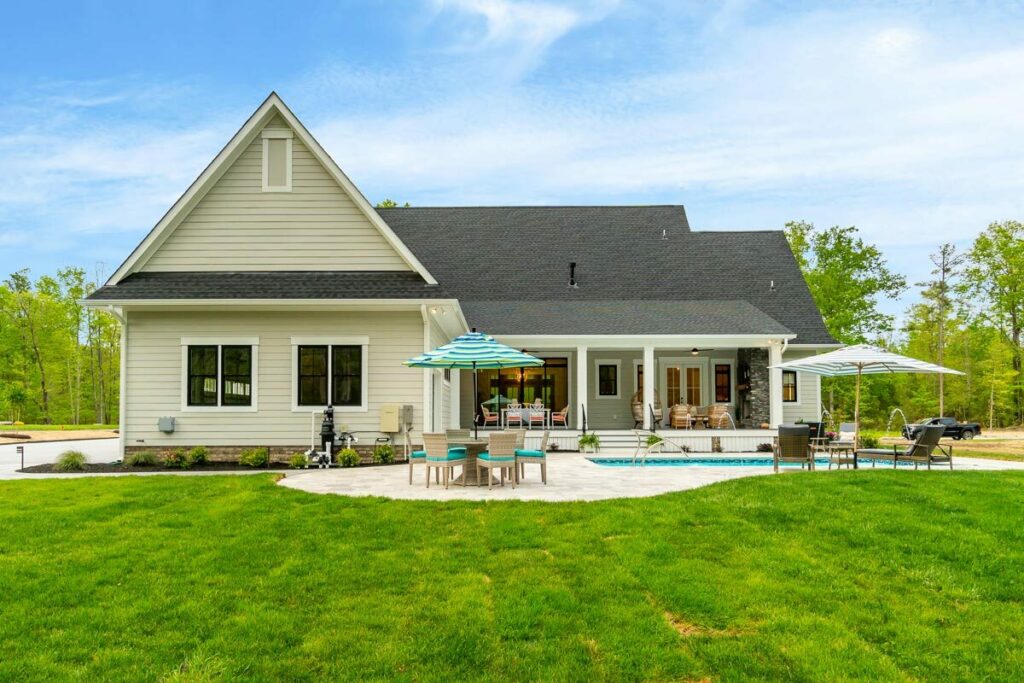
Neighbors are going to be green with envy at the sight of it.
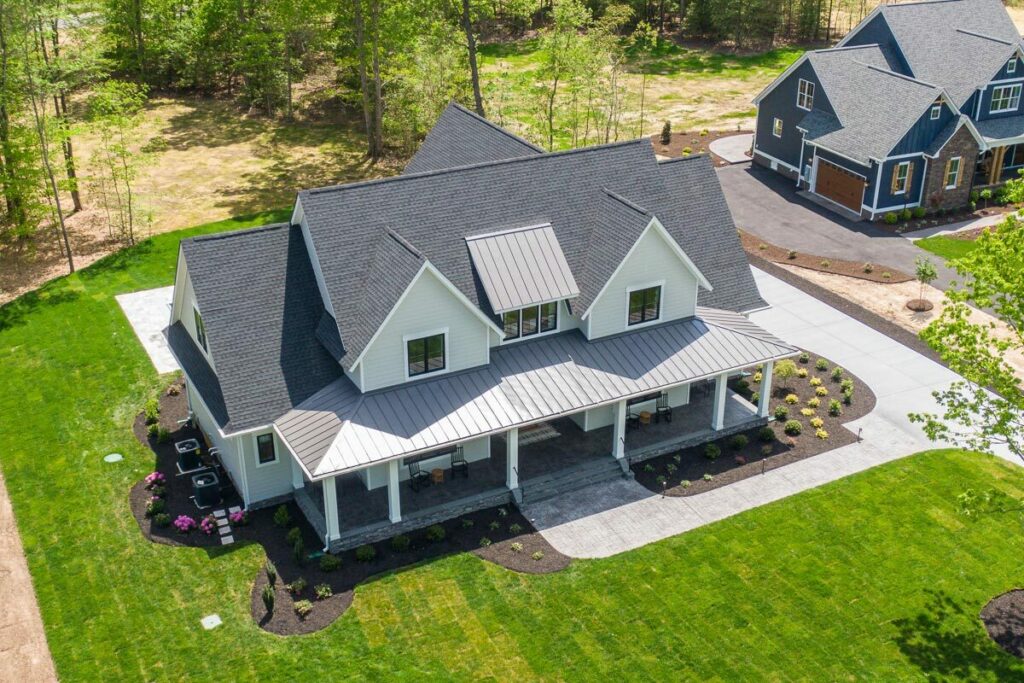
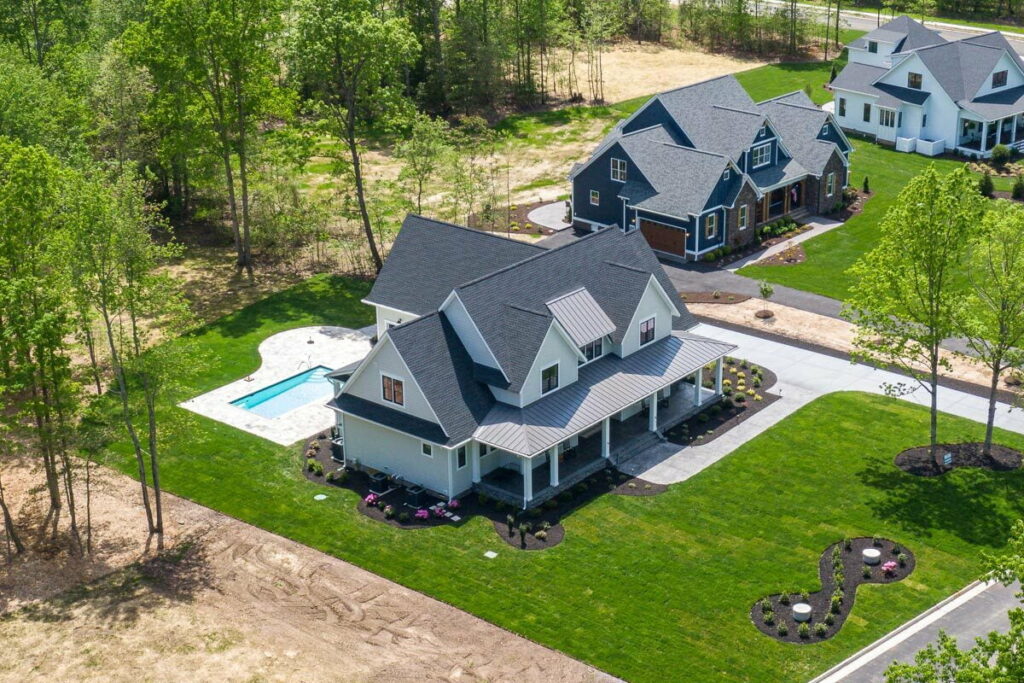
Step into the great room, and you’re greeted by a space that defines grandeur.
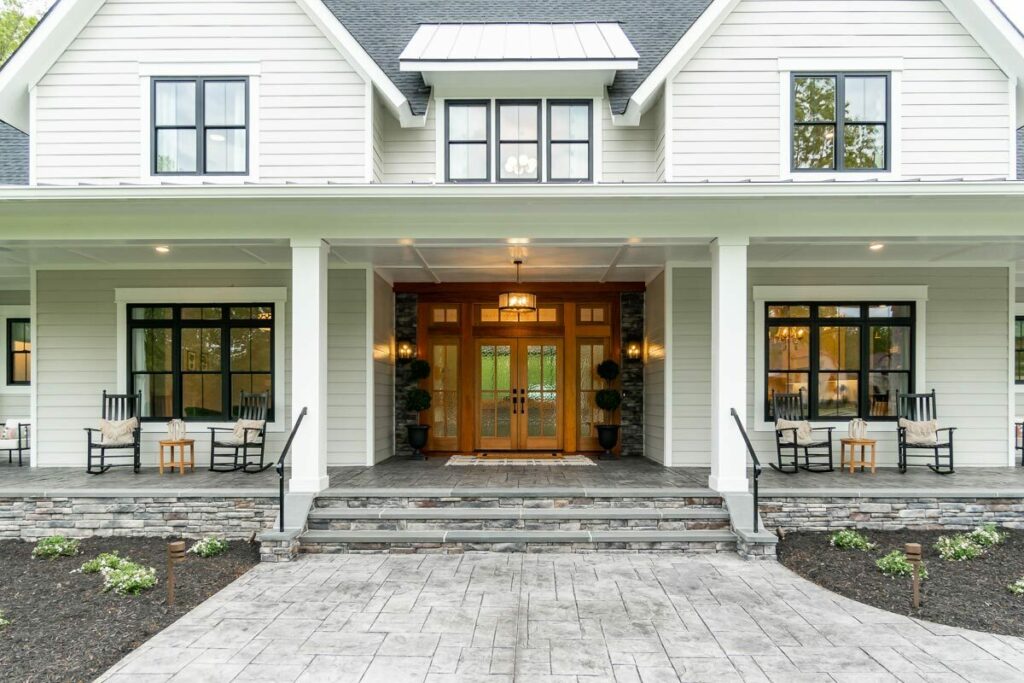
An 11-foot tray ceiling soars above, creating an atmosphere where luxury meets coziness.
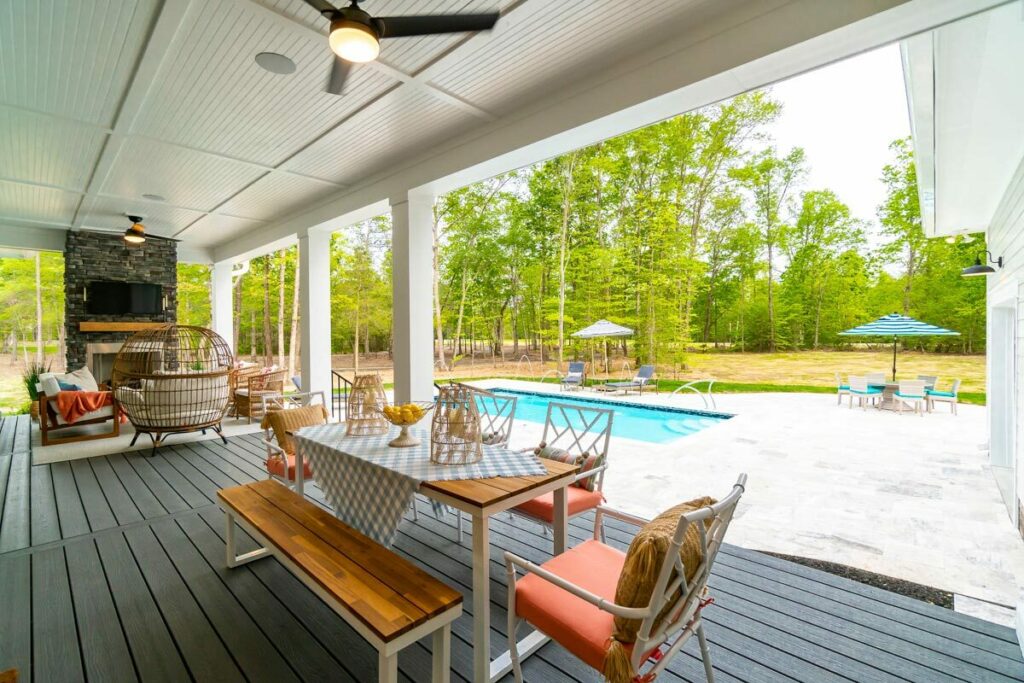
The fireplace, surrounded by built-ins, isn’t just a feature; it’s the room’s highlight reel, the perfect setting for your festive photos or a boastful Instagram post.
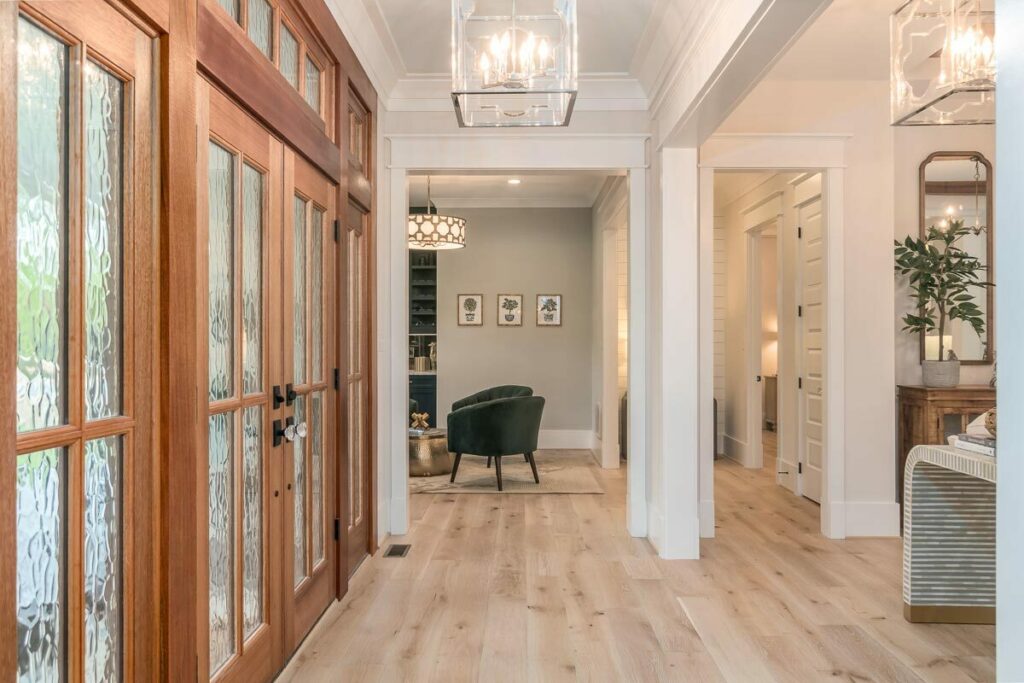
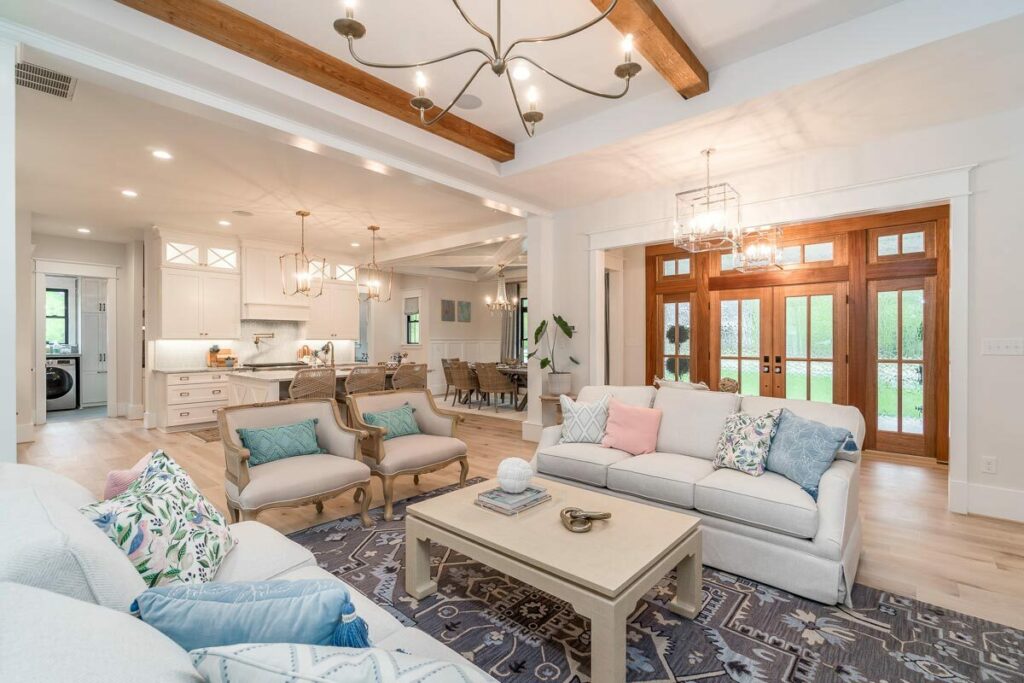
The drama doesn’t stop there; the back wall seems to disappear, merging indoor comfort with the great outdoors.
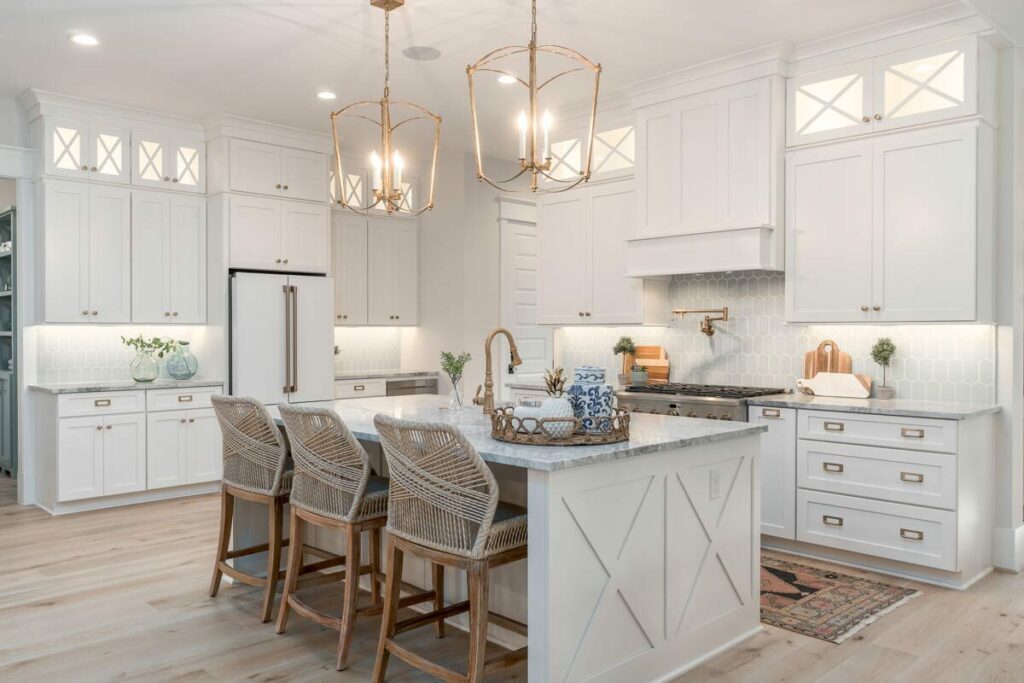
It’s a breath of fresh air, quite literally.
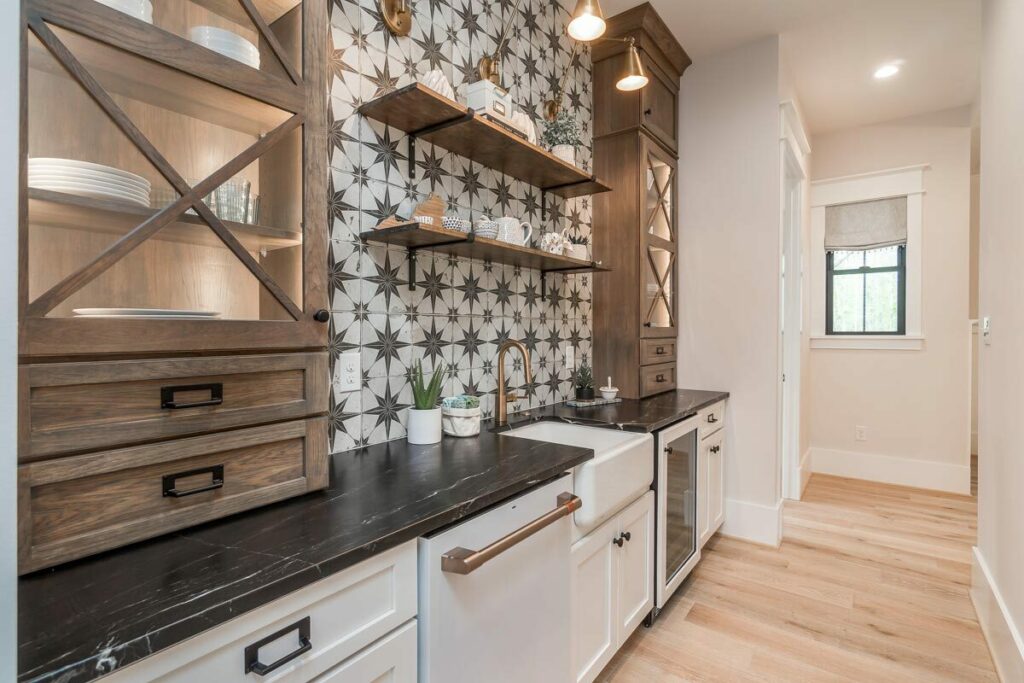
And let’s talk kitchen islands.
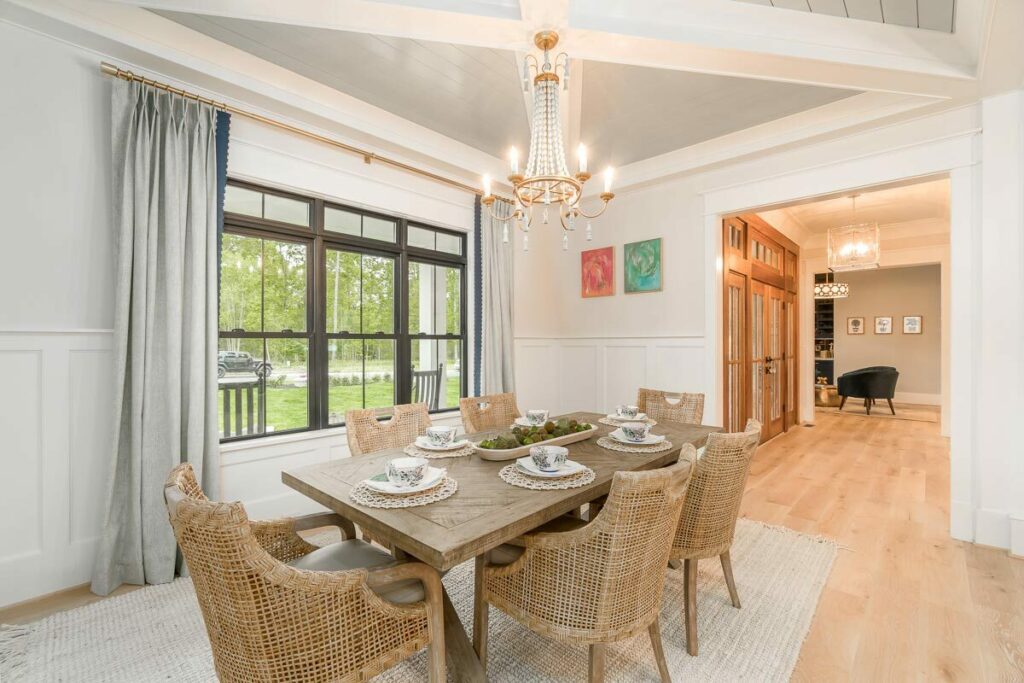
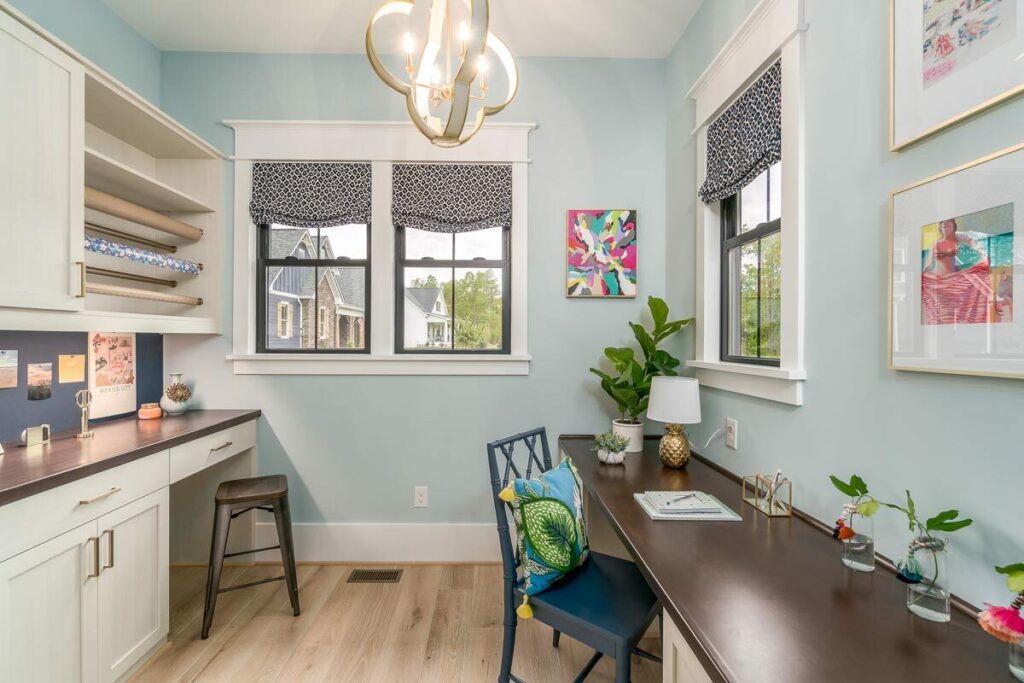
A sprawling 5 by 7 feet 2 inches of space makes this island a chef’s paradise.
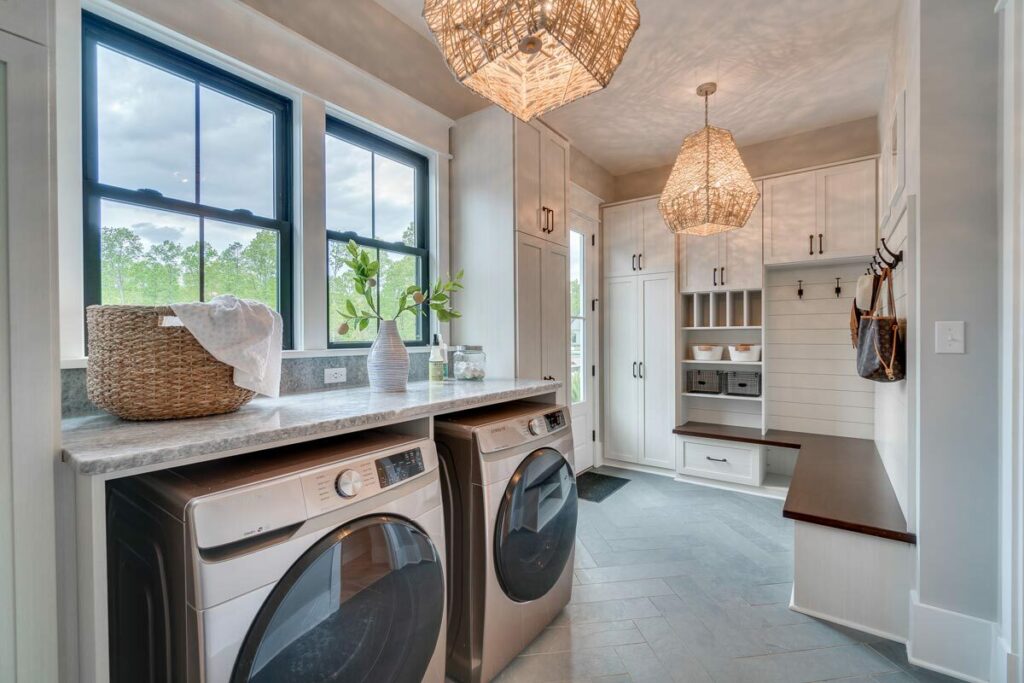
Coupled with a walk-in and a pass-through prep kitchen, it’s the dream setup for anyone serious about their culinary adventures.
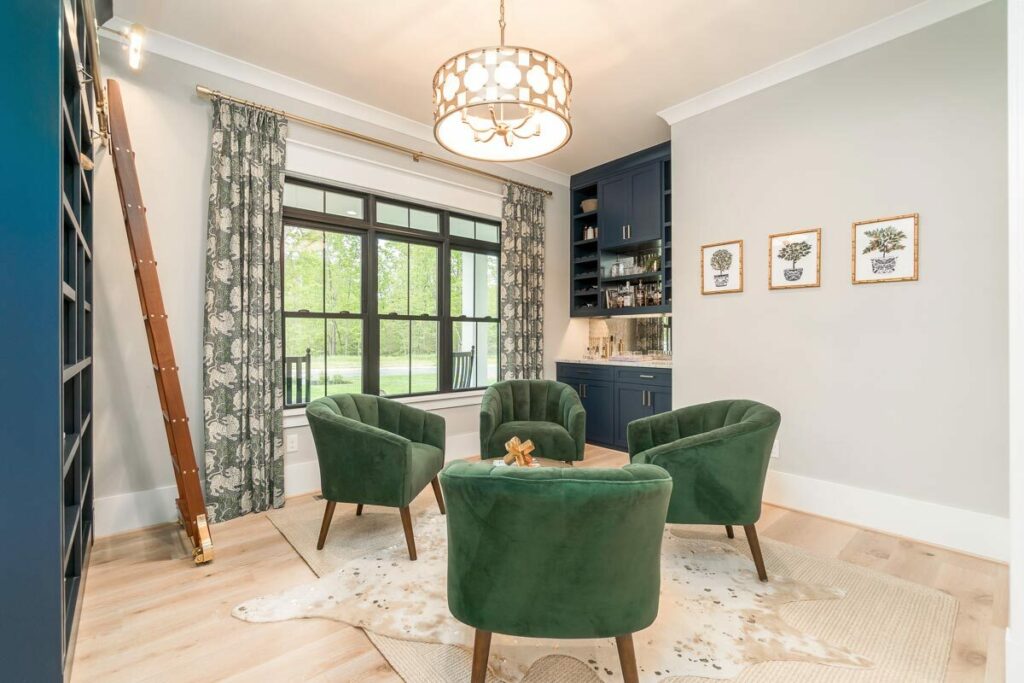
Whether you’re grabbing a quick bite or hosting the dinner party of the year, this kitchen has you covered.
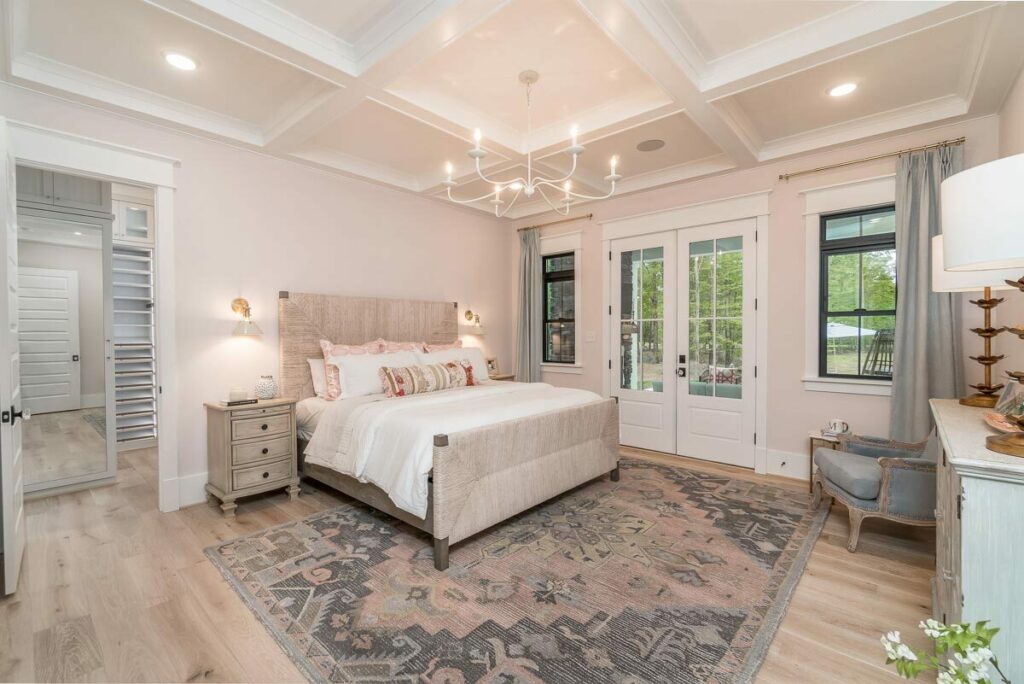
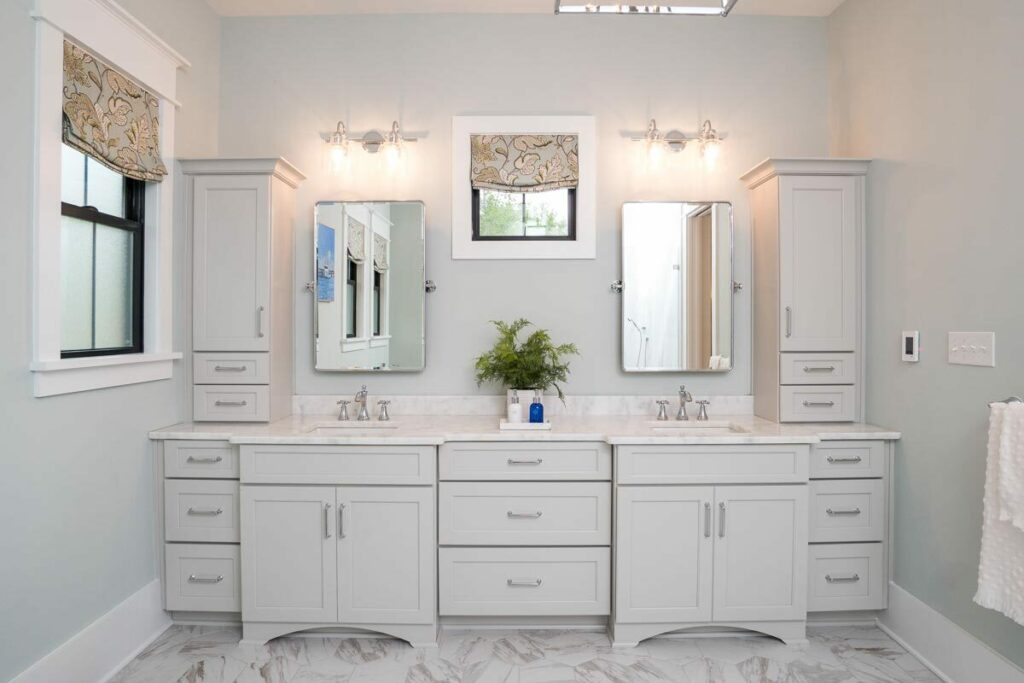
Ever trekked miles in heels with groceries?
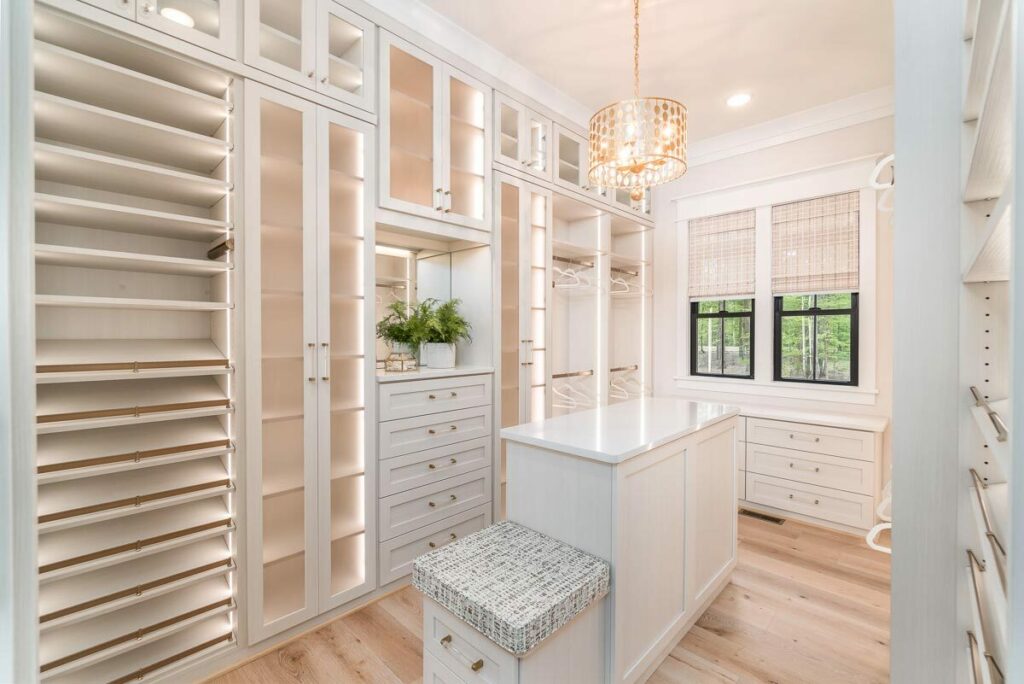
Then you’ll appreciate the short walk from the garage to the pantry.
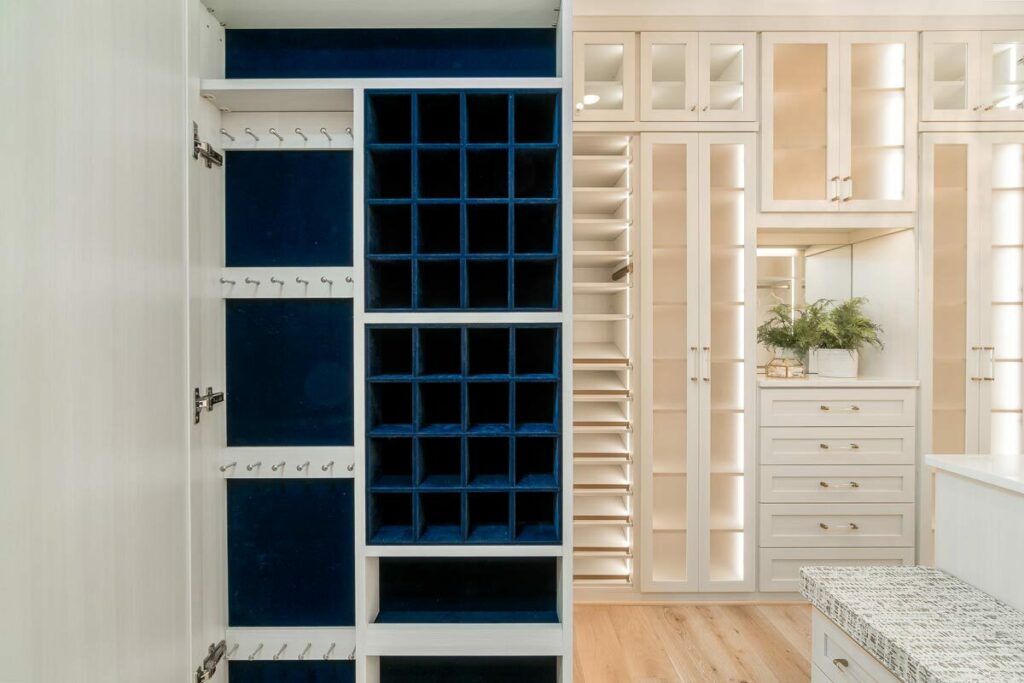
And for those days when work is the last thing on your mind, there’s a cozy office nook with stunning views to distract you.
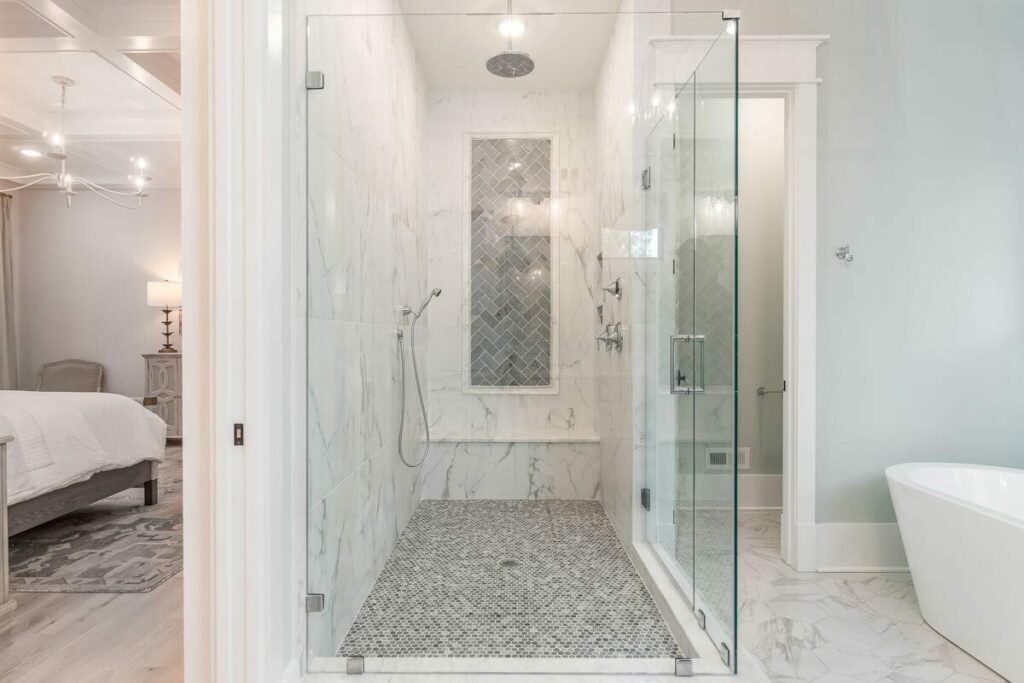
On the flip side, there’s a lounge that’s all about laid-back vibes.
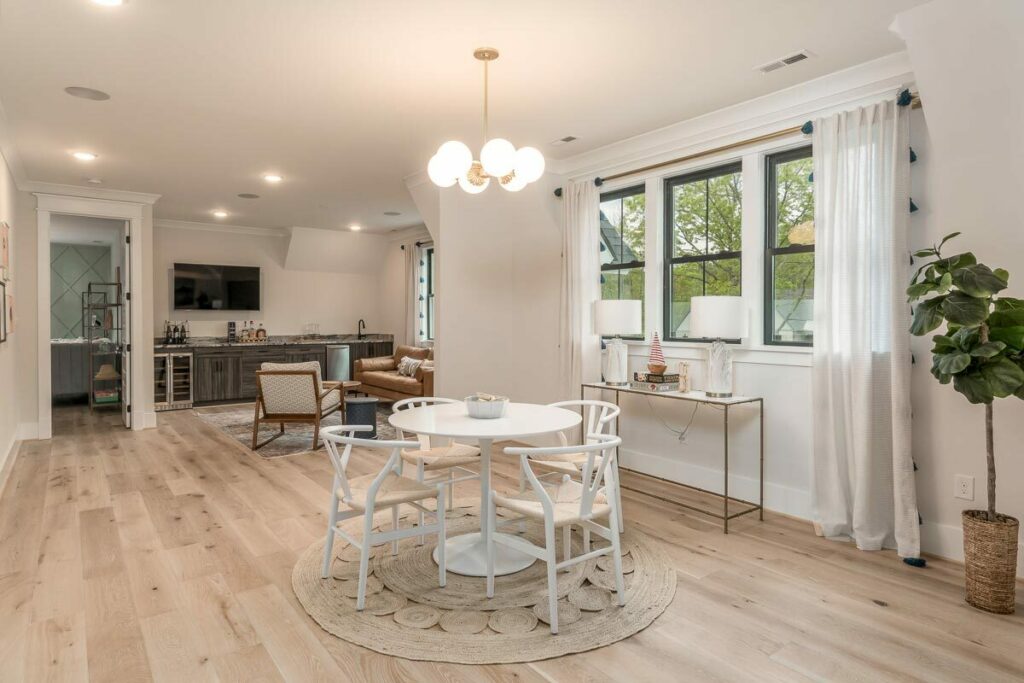
Whether you’re marathoning your favorite show or diving into a game night, this is your go-to relaxation spot.
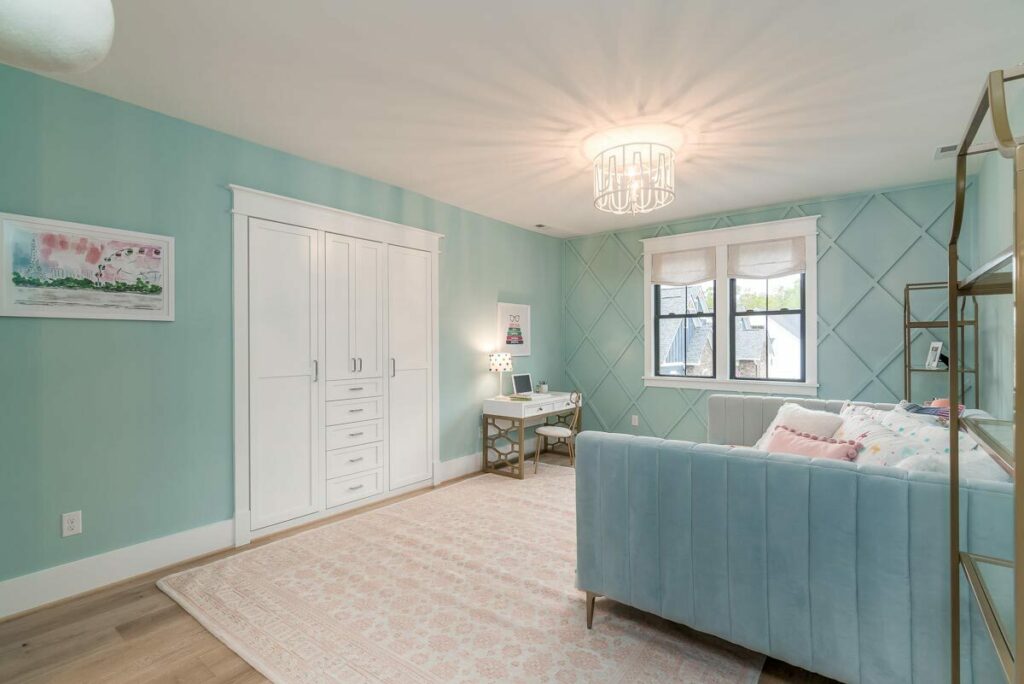
The master suite is a getaway within your home, complete with outdoor access for those secret midnight stargazing adventures.
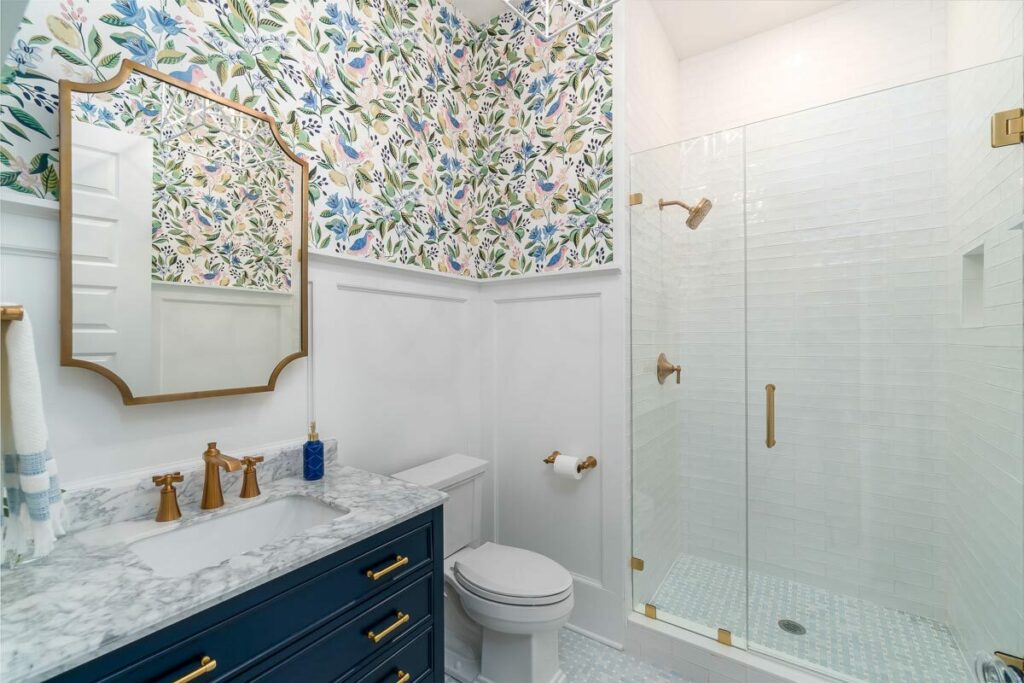
A walk-in closet that can handle any wardrobe overflow and a bathroom that feels more like a spa day underscore the suite’s luxury.
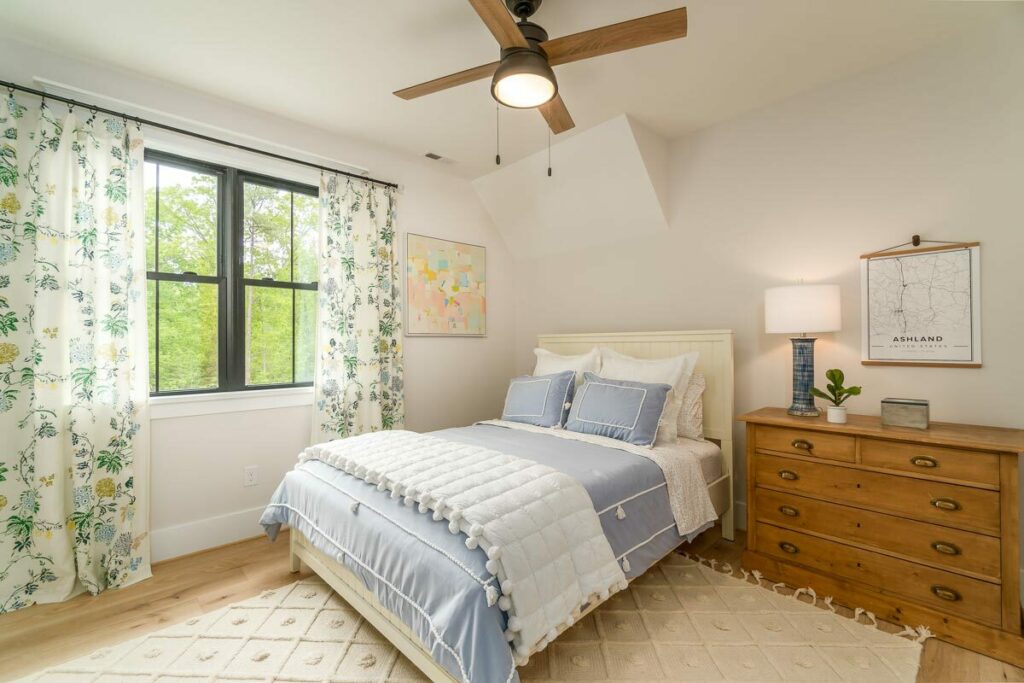
Plus, a versatile guest suite offers even more space to make your own.
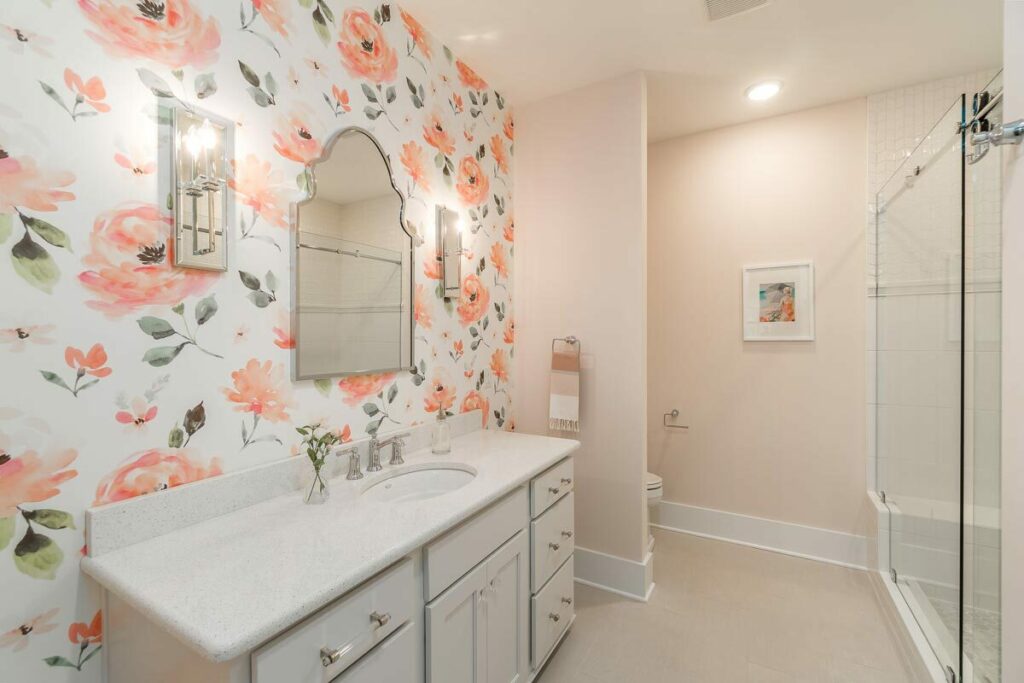
With three additional bedrooms, everyone gets a slice of comfort.
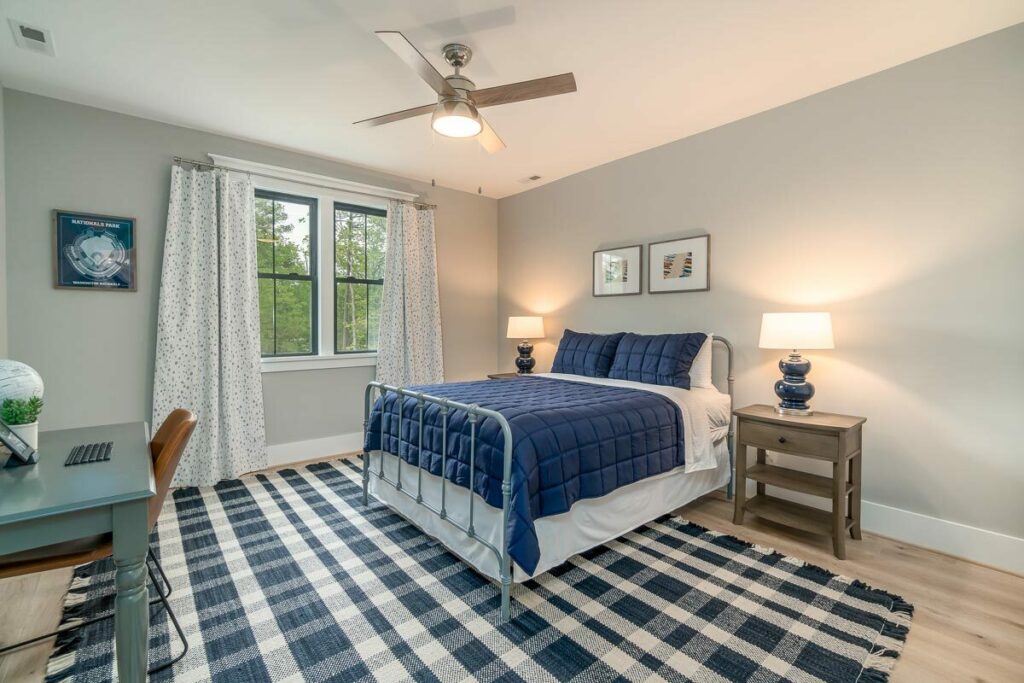
An open loft leads to a media room, turning movie nights into an epic experience.
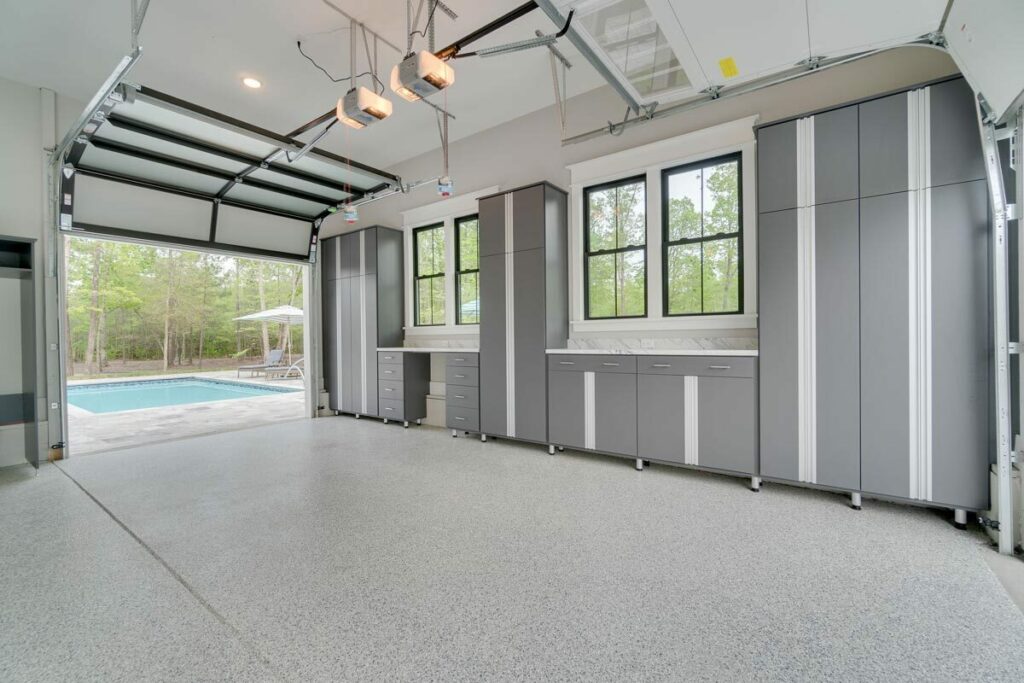
So, here it is: a 3,952 square foot, 4-bedroom, 4-bath gem with a 3-car garage that melds modern sophistication with rustic allure.
Every detail, from the French doors to the cozy fireplace, celebrates a lifestyle of elegance and charm.
If you’ve been dreaming of a home that perfectly balances farmhouse warmth with the sleekness of city living, your search might just be over.
Or at the very least, you’re going to spend some time daydreaming about it!


